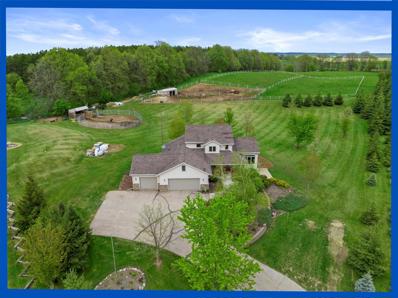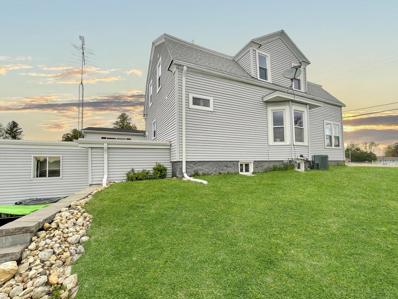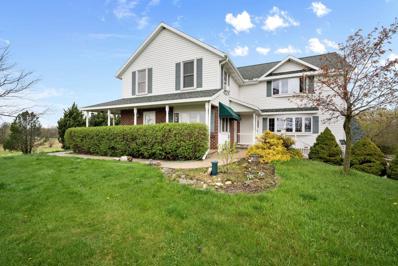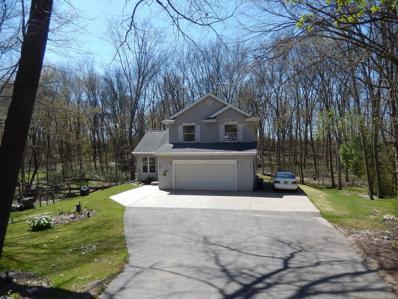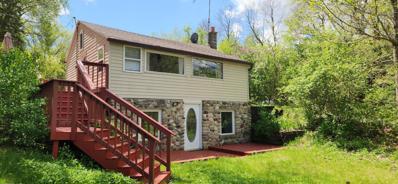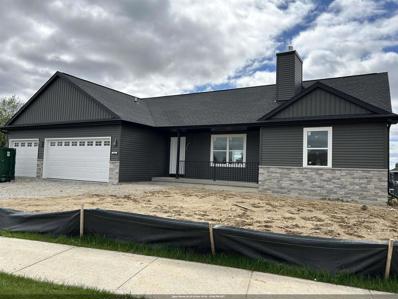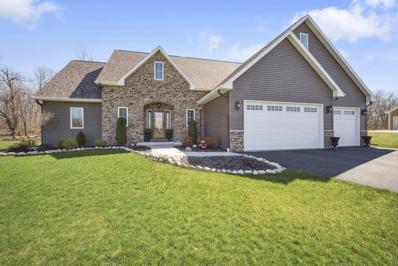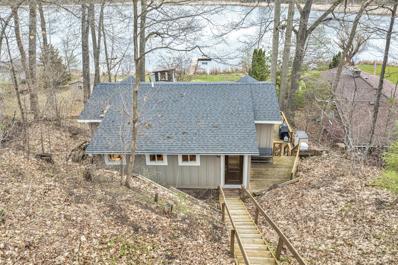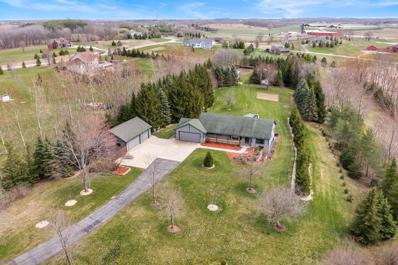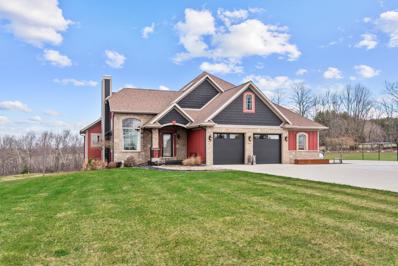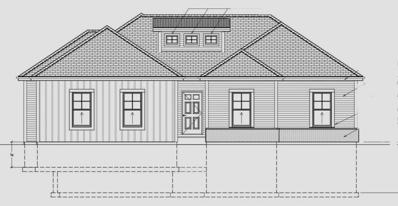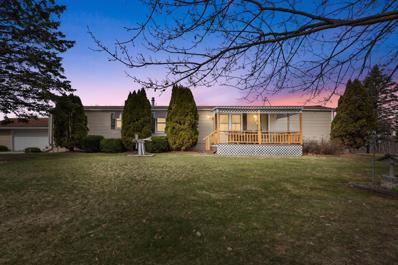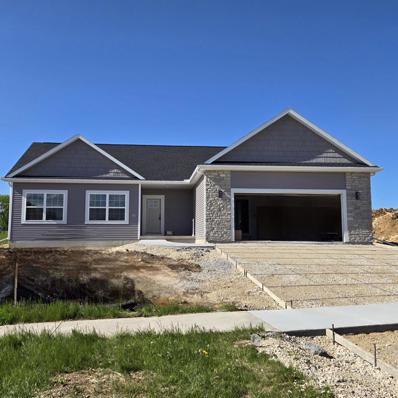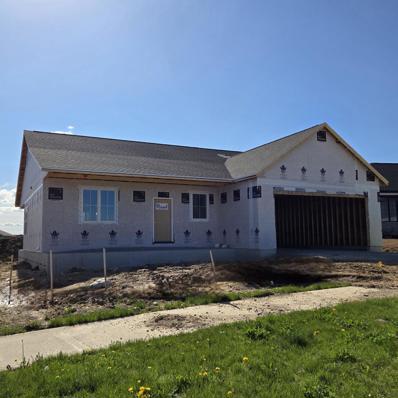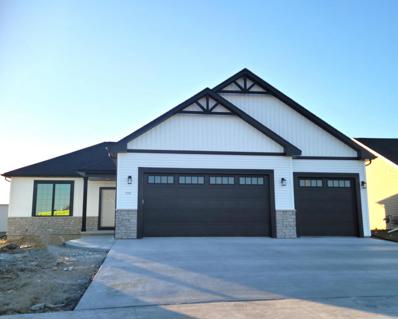Campbellsport WI Homes for Sale
- Type:
- Single Family
- Sq.Ft.:
- 2,600
- Status:
- NEW LISTING
- Beds:
- 4
- Lot size:
- 7.1 Acres
- Year built:
- 2003
- Baths:
- 3.50
- MLS#:
- WIREX_METRO1874824
- Subdivision:
- Wayne Ridge Estates
ADDITIONAL INFORMATION
Discover the epitome of country living with this 4-bedroom, 3.5-bathroom 1.5 story home nestled on 7.1 acres of scenic beauty. Home offers a comfortable LR complete w/beautiful stone, floor-to-ceiling GFP. Kitchen offers ample cabinet/counter space, separate pantry and door to deck. Main flr primary BR suite. 2 BRs/loft/full BA on upper. Finished LL incl 4th BR + 3rd full BA, FR and walkout to stamped concrete patio. Extra lge 3.5 car GA. Perfect for horse enthusiasts, it features 4 paddocks + additional pasture land, an Amish-built shed w/ 2 stalls and tack room, plus an additional run-in shelter for your equine companions. Enjoy sweeping views of the countryside from every angle. With ample space both indoors and out, this property is ready for you to create your dream rural retreat
- Type:
- Single Family
- Sq.Ft.:
- 1,675
- Status:
- NEW LISTING
- Beds:
- 3
- Lot size:
- 0.27 Acres
- Year built:
- 1900
- Baths:
- 2.00
- MLS#:
- WIREX_METRO1874560
ADDITIONAL INFORMATION
This property has been remodeled from top to bottom. Following is the list of updates: All new mechanicals and finishes. Rough framing, staircase, kitchen, closets, walk in closet, insulation, drywall, luxury vinyl flooring, plumbing fixtures, bathroom vanities, showers and tubs, toilets, outlets and switch covers, electric fireplace, low profile railings, closet shelves, light fixtures, electrical, central air, ductwork ,appliances, kitchen cabinets (Cardell designer soft close doors) and rhombus tile kitchen backsplash, sinks, light fixtures, new facia, gutters, white aluminum wrapped windows on the exterior, new basement windows, and new vinyl windows upstairs, front deck, back porch, rock wall and stairs.
- Type:
- Single Family
- Sq.Ft.:
- 3,372
- Status:
- Active
- Beds:
- 4
- Lot size:
- 6.9 Acres
- Year built:
- 2000
- Baths:
- 2.50
- MLS#:
- WIREX_METRO1873632
ADDITIONAL INFORMATION
This meticulous four bedroom home sits on approximately 6.9 acres. This home offers plenty of space for family and friends to gather with two large family rooms and a large dining room. Two laundry rooms, one in the half bath on the main floor, one in the basement. A beautiful wrap around porch is a great place to start your morning or end the day! Are you looking to have chickens, there is a great chicken coop. Need storage for boats or other toys, there is an outbuilding measuring approximately 45 x 72. Outbuilding does not have a concrete floor. This home has something for everyone!!
- Type:
- Single Family
- Sq.Ft.:
- 2,034
- Status:
- Active
- Beds:
- 4
- Lot size:
- 1.66 Acres
- Year built:
- 1996
- Baths:
- 3.00
- MLS#:
- WIREX_RANW50290456
ADDITIONAL INFORMATION
BEAUTIFUL PARTIALLY WOODED SETTING! You will love the views from this 4 bedroom, 2.5 bath home with walk-out lower level. The living room features cathedral ceiling and wood burning fireplace. The family room in the lower level has a gas fireplace and sliding door leading to the backyard. Enjoy the master bedroom with walk-in closet, vanity with sink and sliding door leading to balcony overlooking the woods. Nice size kitchen and dining area, main floor laundry, half bath and large closet near garage entry. Appliances included.
- Type:
- Single Family
- Sq.Ft.:
- 956
- Status:
- Active
- Beds:
- 2
- Lot size:
- 0.37 Acres
- Year built:
- 1960
- Baths:
- 1.00
- MLS#:
- WIREX_METRO1872979
ADDITIONAL INFORMATION
An amazing opportunity to own this cozy 2 BR/ 1 BA home on Lake Bernice with 60' of frontage and a pier. Make this your place to relax and unwind on the weekends or to enjoy lake living year-round. It also has nice potential for a VRBO- Beautiful views year-round with skiing and hiking all nearby, nestled in the Kettle Moraine but also conveniently located just 45 minutes North of MKE. Wouldn't it be great to start your day with a hot cup of coffee watching the sunrise & get your poles all set to fish . The home furnishings as seen, interior/exterior including decor could be included to make this a turn-key property!
- Type:
- Single Family
- Sq.Ft.:
- 1,554
- Status:
- Active
- Beds:
- 3
- Lot size:
- 0.23 Acres
- Year built:
- 2024
- Baths:
- 2.00
- MLS#:
- WIREX_RANW50290362
ADDITIONAL INFORMATION
Impressive newly constructed ranch home! This property offers everything you need on the main level: 3 bedrooms, 2 full baths, main floor laundry, open concept design, & concrete patio off of the dining area. The kitchen features a large island, granite countertops, & sparkling white cabinets. White painted craftsman doors, vaulted ceilings, & attached 3 car garage. Not sold quite yet? The lower level features a radon mitigation system, an egress window, and is stubbed for a bathroom, providing potential for future finished space.
- Type:
- Single Family
- Sq.Ft.:
- 2,825
- Status:
- Active
- Beds:
- 3
- Lot size:
- 1 Acres
- Year built:
- 2021
- Baths:
- 3.50
- MLS#:
- WIREX_METRO1872325
- Subdivision:
- Oak Ridge Estates
ADDITIONAL INFORMATION
Welcome to this stunning, better than new 3BD 3.5 bath contemporary home with an open staircase leading to a captivating GR boasting soaring ceilings and a magnificent floor-to-wall NFP. The chef-inspired kitchen features tasteful finishes, a pantry, and an inviting island, perfect for gatherings. Enjoy serene views from the 3-season room overlooking the backyard. The main floor hosts a luxurious primary bd retreat w/ a spa-like bath featuring double vanities, a WIS, soaking tub, complemented by a spacious WIC. The finished LL offers ample space for a rec room, exercise room and full bath. Upper boasts 2 bedrooms & a full bath. Main floor laundry. Outside, a deck awaits overlooking the backdrop of mature trees. Close to Long Lake & surrounded by Kettle Moraine for recreational enthusiast
- Type:
- Single Family
- Sq.Ft.:
- 1,800
- Status:
- Active
- Beds:
- 5
- Lot size:
- 0.39 Acres
- Year built:
- 1978
- Baths:
- 2.50
- MLS#:
- WIREX_METRO1871917
ADDITIONAL INFORMATION
Your Kettle Moraine get away awaits ! Completely remodeled in 2022, year round vacation home over looking 714 acre motor sport friendly lake. This professionally designed and furnished home is ready for relaxation and entertainment. Unobstructed water views. Level yard lakefront on no-wake Tittle Lake (easy swimming, paddle boarding, kayaking) adjoining Long Lake. Turn key, so more time can be spent enjoying world class golfing(Whistling Straights 40mins), Elkhart Lake, Road America (20mins) nearby restaurants, entertainment, local wineries! Miles of state forest trails, local beaches, fishing and boating to enjoy with family and friends. Steps from UTV/ATV trails accessible year round. Never to far as 45 mins from MKE metro and 2hrs to Chicago North Shore. Available fully furnished.
- Type:
- Single Family
- Sq.Ft.:
- 3,420
- Status:
- Active
- Beds:
- 5
- Lot size:
- 5 Acres
- Year built:
- 1999
- Baths:
- 3.00
- MLS#:
- WIREX_METRO1871268
ADDITIONAL INFORMATION
Spectacular 5 bed, 3 bath home perched on 5 acres in the Town of Wayne. Established tree line provides natural privacy around nearly the entire lot. There is no shortage of outdoor storage w/ the 2 car attached garage, 3 car detached garage, storage shed, & 30x40 pole barn. Complete w/ garden beds, outdoor hot tub, above ground pool, & a charming treehouse, this property truly feels like a retreat. The interior features an open floor plan, updated kitchen, & an incredibly spacious lower level w/ a walkout leading to a private hot tub. Sweeping views from a majority of the main level are an added bonus. Both the lower & main level have a wood burning fireplace that adds an incredible amount of warmth during the cold winter months. Welcome home to this once in a lifetime property!
- Type:
- Single Family
- Sq.Ft.:
- 2,018
- Status:
- Active
- Beds:
- 3
- Lot size:
- 5.24 Acres
- Year built:
- 2005
- Baths:
- 2.50
- MLS#:
- WIREX_METRO1871239
- Subdivision:
- Wayne Ridge Estates
ADDITIONAL INFORMATION
Beautiful custom home located in a country subdivision on 5+ acres, between hwy 41/45. Mature maple trees along concrete circle driveway & throughout the property. Backyard offers a mix of trees & plenty of wildlife. Livingroom features 17' ceilings, gas fireplace & hickory floors. First floor master with en suite bath & large walkin closet. Large kitchen/dining features hickory cabinets & slate floors. Laundry/mudroom conveniently located off kitchen, laundry chute & built in storage. Loft overlooking livingroom. 2 large bedrooms upstairs share a jack/jill bathroom. Bonus room above garage. Maple trim. Partially exposed, unfinished, walkout basement ready for your creativity. In floor heat roughed in on all 3 levels. Central vac. Garage features epoxy floors, drywall & staircase.
- Type:
- Single Family
- Sq.Ft.:
- 1,446
- Status:
- Active
- Beds:
- 3
- Lot size:
- 0.58 Acres
- Year built:
- 2024
- Baths:
- 2.00
- MLS#:
- WIREX_METRO1869167
ADDITIONAL INFORMATION
Beautiful Home and lot package located in an outstanding neighborhood Valley View with no HOA's! This .58 acre lot offers stunning country views and is located near local schools and restaurants. This home offers a spacious great rm with luxurious vinyl plank. The kitchen offers soft close cabinets, Kohler plumbing fixtures throughout, and main level laundry. Main bedroom has a large walk-in closet and private bathroom with a walk-in shower. Additionally there is a 3 car garage. Call today to see one of our models and don't miss out on a quality-built home.Construction plans, colors, and materials may vary
- Type:
- Single Family
- Sq.Ft.:
- 1,050
- Status:
- Active
- Beds:
- 2
- Lot size:
- 1.19 Acres
- Year built:
- 1989
- Baths:
- 1.00
- MLS#:
- WIREX_METRO1868522
ADDITIONAL INFORMATION
Over an acre of beauty country, a simple two bedroom one bath with a huge deck. This has possiblties for an extra 1/2 bath and bedroom. This is simple living at the finest , so well maintained . You will be impressed ! Quality Build, Marvin windows, newer HVAC
- Type:
- Single Family
- Sq.Ft.:
- 1,409
- Status:
- Active
- Beds:
- 3
- Lot size:
- 0.29 Acres
- Year built:
- 2024
- Baths:
- 2.00
- MLS#:
- WIREX_METRO1863057
- Subdivision:
- Theisen Trails
ADDITIONAL INFORMATION
Estimated Completion 5/30/24. GARAGE WILL BE ON RIGHT SIDE, NOT LEFT. PICTURES ARE OF A SIMILAR MODEL IN A DIFFERENT LOCATION & CONSTRUCTION MATERIALS/COLORS MAY VARY. Affordable and NEW with modern twist throughout this ranch home by Next Generation Construction! Stainless steel appliances, Tray ceiling in Great Rm & Master BR. white Shaker style cabinets, Carrara Miksa Quartz countertops in kitchen, plus Master Suite with walk-in shower & walk-in closet. Drywall return with wood sill for windows. Flooring, Black cabinet hardware, mirrors, towel bars, plank flooring & Low E white windows provided. Harbor Gray siding with white soffits and fascia. Basement is stubbed for 3rd full bath, offers Egress window and has studded/insulated exterior walls.
- Type:
- Single Family
- Sq.Ft.:
- 1,794
- Status:
- Active
- Beds:
- 3
- Lot size:
- 0.29 Acres
- Year built:
- 2024
- Baths:
- 2.00
- MLS#:
- WIREX_METRO1863055
- Subdivision:
- Theisen Trails
ADDITIONAL INFORMATION
Estimated Completion 6/30/24 . Quality new design by Next Generation Construction. Photos coming as soon as possible. Open design featuring Tray ceiling in the living room, gas stone fireplace, walk-in pantry and Calacatta Ultra Quartz countertops throughout. White Shaker style cabinets, English Wedgewood siding, Low E white windows, white soffit and fascia, and Summerset luxurious plank flooring. Covered porch off dining area. Lower level has great height, Egress window, is stubbed for 3rd bath, plus exterior walls are studded and insulated. Concrete driveway and service walk. Interior is professionally painted - not just primer! All flooring, lighting, towel bars, mirrors and cabinet hardware are included. Located in newer growing subdivision,
- Type:
- Single Family
- Sq.Ft.:
- 1,720
- Status:
- Active
- Beds:
- 3
- Lot size:
- 0.34 Acres
- Year built:
- 2024
- Baths:
- 2.00
- MLS#:
- WIREX_METRO1862938
- Subdivision:
- Theisen Trails
ADDITIONAL INFORMATION
Completion 6/15/24. PHOTOS ARE FROM A SIMILAR MODEL - COLORS, MATERIALS & CEILINGS MAY VARY. Looking for a floorplan that flows, this is it. Open and spacious with 1720 sq ft, this home offers Gray Lagoon Quartz countertops throughout, luxurious plank flooring, Tray ceiling in Living Rm & Master suite, and raised panel Asprey, Graphite color cabinets. Kitchen pantry, stone gas fireplace and open rail staircase to lower level. Master suite with walk-in closet, walk-in shower and double vanity. Lower level is stubbed for 3rd bath, Egress window, plus exterior walls are studded and insulated. Located in newer subdivision. Interior is professionally painted - not just primer. All flooring, lighting, towel bars, mirrors and cabinet hardware, plus Low E windows are included.
| Information is supplied by seller and other third parties and has not been verified. This IDX information is provided exclusively for consumers personal, non-commercial use and may not be used for any purpose other than to identify perspective properties consumers may be interested in purchasing. Copyright 2024 - Wisconsin Real Estate Exchange. All Rights Reserved Information is deemed reliable but is not guaranteed |
Campbellsport Real Estate
The median home value in Campbellsport, WI is $329,000. This is higher than the county median home value of $150,700. The national median home value is $219,700. The average price of homes sold in Campbellsport, WI is $329,000. Approximately 66.5% of Campbellsport homes are owned, compared to 27.58% rented, while 5.92% are vacant. Campbellsport real estate listings include condos, townhomes, and single family homes for sale. Commercial properties are also available. If you see a property you’re interested in, contact a Campbellsport real estate agent to arrange a tour today!
Campbellsport, Wisconsin has a population of 1,846. Campbellsport is less family-centric than the surrounding county with 27.88% of the households containing married families with children. The county average for households married with children is 29.69%.
The median household income in Campbellsport, Wisconsin is $49,408. The median household income for the surrounding county is $57,798 compared to the national median of $57,652. The median age of people living in Campbellsport is 39.3 years.
Campbellsport Weather
The average high temperature in July is 81.9 degrees, with an average low temperature in January of 11.1 degrees. The average rainfall is approximately 33.3 inches per year, with 37 inches of snow per year.
