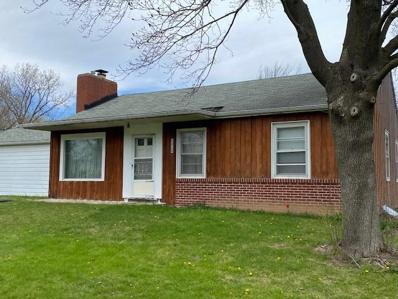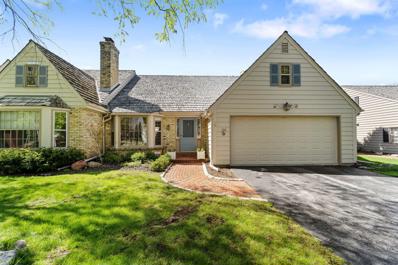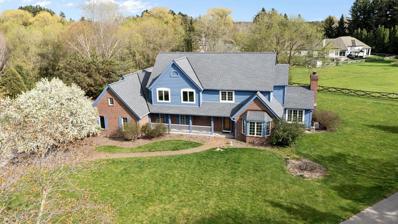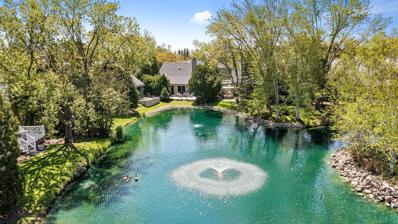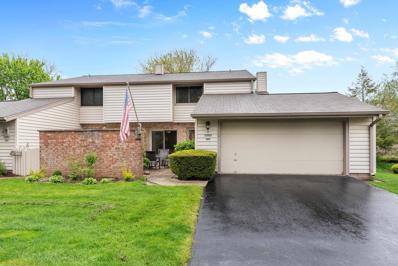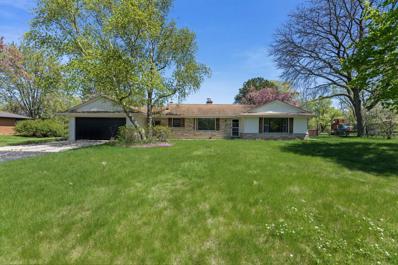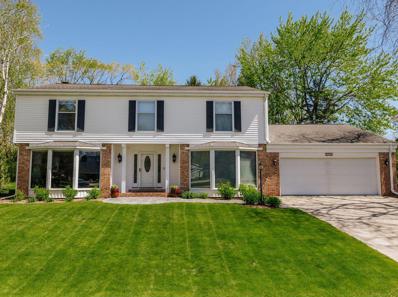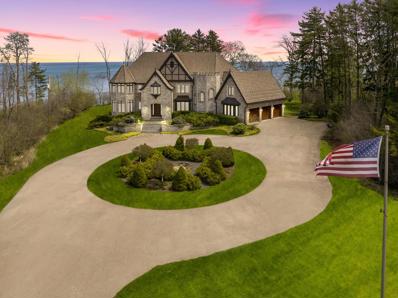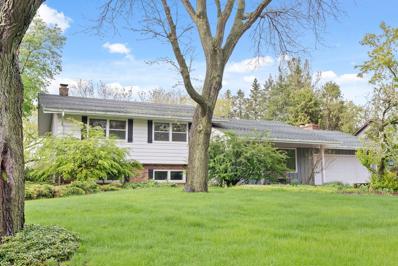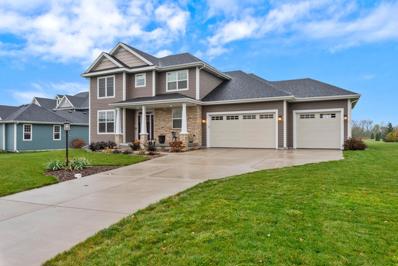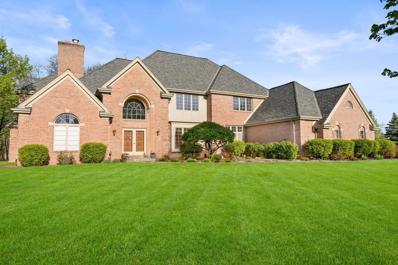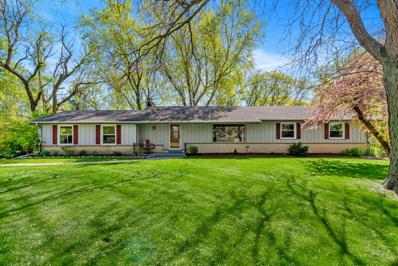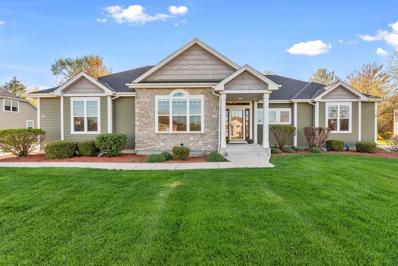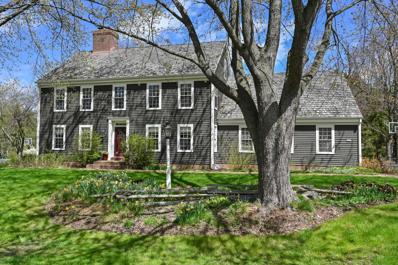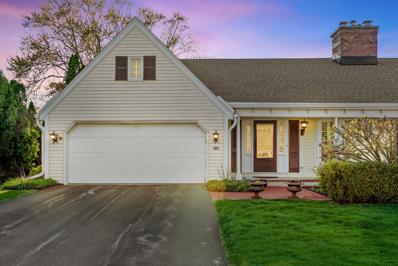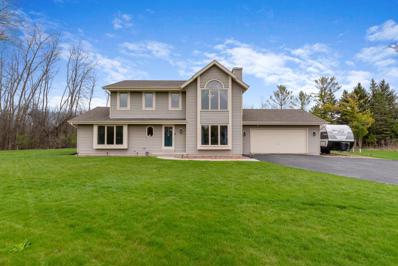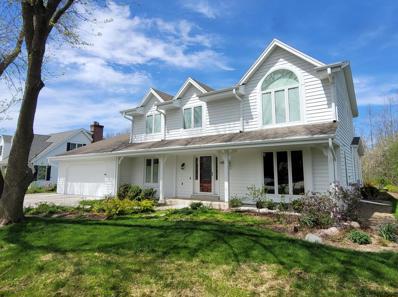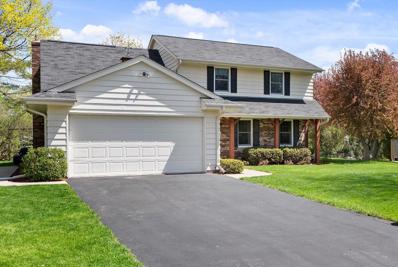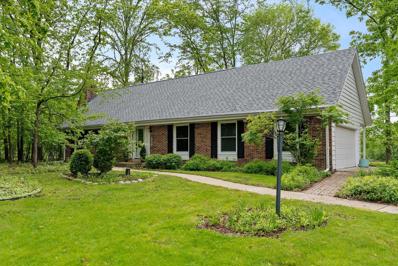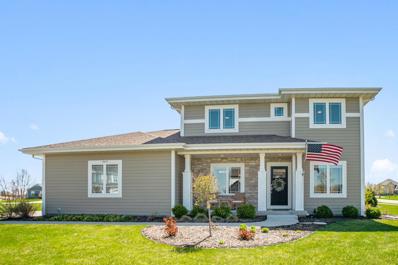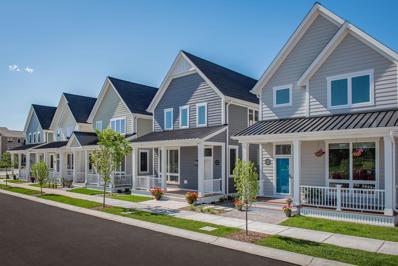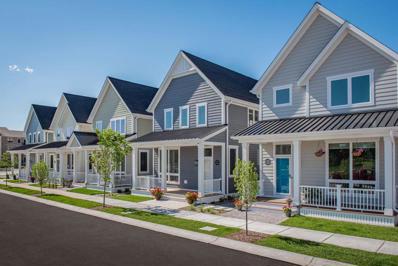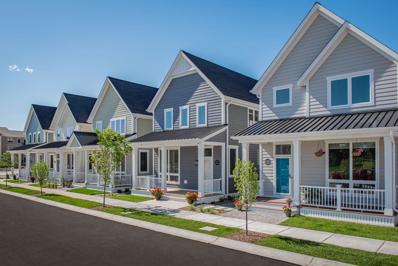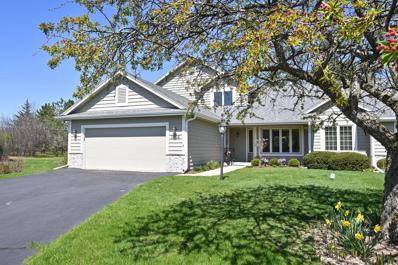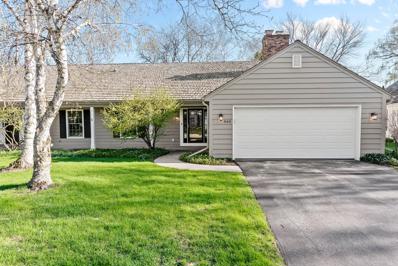Mequon WI Homes for Sale
$259,900
1318 Fiesta Ln Lane Mequon, WI 53092
- Type:
- Single Family
- Sq.Ft.:
- 936
- Status:
- NEW LISTING
- Beds:
- 2
- Lot size:
- 1.06 Acres
- Year built:
- 1951
- Baths:
- 1.00
- MLS#:
- WIREX_SCW1976944
ADDITIONAL INFORMATION
Open House:
Saturday, 5/11 11:00-1:00PM
- Type:
- Condo
- Sq.Ft.:
- 2,074
- Status:
- NEW LISTING
- Beds:
- 3
- Year built:
- 1986
- Baths:
- 2.50
- MLS#:
- WIREX_METRO1874679
ADDITIONAL INFORMATION
1417 Westport Circle at Cedar Ridge is a tastefully designed home with a lot of appealing features. The granite countertops in the kitchen, the vaulted ceiling with skylights in the great room, and the stone fireplace that finishes of the space. The hardwood floors add warmth and lead into a sunroom that provides tranquil water views, making it a perfect spot for relaxation or entertaining guests. The deck offers an ideal setting for enjoying the outdoors, whether it's for a peaceful morning coffee or hosting social events. The primary suite with its impressive water views and ample closet space provides a comfortable and private retreat. The additional bedrooms and full bath on the upper floor complete this home, making it a great option for those looking for comfort.
- Type:
- Single Family
- Sq.Ft.:
- 4,127
- Status:
- NEW LISTING
- Beds:
- 4
- Lot size:
- 1.03 Acres
- Year built:
- 1991
- Baths:
- 2.50
- MLS#:
- WIREX_METRO1874676
- Subdivision:
- River Hollow
ADDITIONAL INFORMATION
Tucked into the heart of Mequon this Colonial offers a wonderful new kitchen complete with top-of-the-line appliances, center island and a walk-in pantry. This hub of activity opens to a sunroom style dinette and the welcoming family room--all enjoying the beautiful views of the park-sized backyard. The first floor den features a wet bar and fireplace with patio doors to the deck and paver patio. With its marble tile foyer, two main floor powder rooms, abundance of closets, fresh paint throughout, a media room and workout space (with an optional Peloton treadmill and rough plumbed bath on the lower level and benefiting from a 2023 roof, a three-car garage with basement access, underground pet fence, this property checks all the boxes!
- Type:
- Condo
- Sq.Ft.:
- 1,951
- Status:
- NEW LISTING
- Beds:
- 3
- Year built:
- 1986
- Baths:
- 2.50
- MLS#:
- WIREX_METRO1872956
ADDITIONAL INFORMATION
A wonderful opportunity to reside in this waterfront condo that offers a unique living experience w/ a serene pond view & lush landscaping. Recent upgrades such as a new roof & windows enhance the open concept flr plan, featuring classic details like a nfp & hwfs. The main level boasts a primary bedroom w/ ensuite bath, laundry, & a home office/den w/ pond views, while the upper level offers two additional bedrooms & a full bath. The eat-in kit w/ a spacious island is perfect for entertaining, & a rare, vaulted sunroom doubles as a dining area or 4-season room. Enjoy viewing nature on the large private deck overlooking the pond, 1st flr laundry, ample storage in the LL, a heated gar, pet-friendly, & convenient guest parking. This waterfront community is truly a special place to call home!
- Type:
- Condo
- Sq.Ft.:
- 2,030
- Status:
- NEW LISTING
- Beds:
- 3
- Year built:
- 1978
- Baths:
- 1.50
- MLS#:
- WIREX_METRO1874668
ADDITIONAL INFORMATION
This side x side townhouse condo is move-in ready & offers so much! You'll feel right at home! Enjoy an open living space with a LR/DR combination & passthru kitchen. Parquet floors & natural fireplace in LR keeps it cozy. Large galley kitchen features natural wood cabinetry w/ pantry & pullout shelving. Sunlight floods in with 2 sets of patio sliding doors. Generous primary BR w/ attached bath, vanity table, & walk-in closet. Pet friendly association offers an outdoor pool, walking paths, & clubhouse. Unit offers a private entrance, 2.5 car garage, & a full basement. Enjoy relaxing on the professionally landscaped front patio. Excellent location in a great neighborhood close to schools, Mequon Public Market, Interurban Trail, shopping, & restaurants. Start living the easy, condo life!
- Type:
- Single Family
- Sq.Ft.:
- 1,705
- Status:
- NEW LISTING
- Beds:
- 2
- Lot size:
- 0.91 Acres
- Year built:
- 1955
- Baths:
- 2.00
- MLS#:
- WIREX_METRO1874533
ADDITIONAL INFORMATION
This stunning ranch-style home sits on a beautifully fenced lot, highly coveted for its picturesque surroundings. Ready to become your sanctuary, this residence boasts two bedrooms and two bathrooms, offering ample space for comfort and relaxation. The great room, complete with a natural fireplace, provides a cozy atmosphere for gatherings, while the living room welcomes abundant natural light, creating an inviting ambiance. The spacious kitchen/dinette area is perfect for casual dining. A breezeway adds to the charm of the home, connecting indoor and outdoor spaces seamlessly. Situated in a convenient location, this property offers both tranquility and accessibility. Don't miss out on the opportunity to make this home yours--act quickly, as it won't stay on the market for long.
- Type:
- Single Family
- Sq.Ft.:
- 4,420
- Status:
- NEW LISTING
- Beds:
- 4
- Lot size:
- 0.24 Acres
- Year built:
- 1972
- Baths:
- 2.50
- MLS#:
- WIREX_METRO1874082
- Subdivision:
- Lac Du Cours
ADDITIONAL INFORMATION
Gracious and spacious! Welcoming Colonial in Lac du Cours offers 2-story foyer. Living and dining rooms with crown moldings and bay windows. The outstanding skylit eat-in kitchen boasts center island, stainless steel appliances, and planning desk. (leads to the deck and private yard) The 26' x 16' family room features beautiful fireplace, built-in bookcases and wall of windows. Primary bedroom with walk-in closet has lovely En-suite bath with 2 vanities, oversized shower and heated floor. 3 more bedrooms and full bath complete the upstairs. Partially finished lower level adds even more value. Enjoy community perks including pool, tennis courts, clubhouse, baseball diamond, and a serene lake with sandy beach.
$2,990,000
11506 N Shorecliff Lane Mequon, WI 53092
- Type:
- Single Family
- Sq.Ft.:
- 8,899
- Status:
- NEW LISTING
- Beds:
- 5
- Lot size:
- 4.02 Acres
- Year built:
- 2007
- Baths:
- 5.50
- MLS#:
- WIREX_METRO1873754
ADDITIONAL INFORMATION
Meticulously cared for stately stone Tudor set on a private four acre lot overlooking Lake Michigan. This former MBA Showhouse blends historic detailing with all of today's modern conveniences. Tall ceilings and large windows provide bright and open spaces with sweeping views of the lake and grounds. The expansive kitchen sits between a charming hearth room and majestic great room. A handsome study is ideal for your work from home days. An en-suite first floor bedroom is ideal for hosting guests. Upstairs, the en-suite bedrooms are large and nicely sunlit. The primary suite includes a generous wardrobe, sitting room and spa-like bathroom. The exposed lower level features entertaining space with a stone fireplace, kitchen, theater room and abundant fitness space.
Open House:
Saturday, 5/11 11:00-1:00PM
- Type:
- Single Family
- Sq.Ft.:
- 3,100
- Status:
- NEW LISTING
- Beds:
- 4
- Lot size:
- 0.93 Acres
- Year built:
- 1969
- Baths:
- 2.50
- MLS#:
- WIREX_METRO1871770
ADDITIONAL INFORMATION
Step inside this amazing split level mid-century house and you will instantly feel at home. Lovingly cared for by its original owners since 1969. This house is ready for the mid-century lover or, you could give it your own modern contemporary style. Just under an acre in the beautiful Solar Heights neighborhood of Mequon. This landscaped yard is filled with perennials and flowering trees at every turn. With four levels of living, there is space for everyone. Four bedrooms, two full and one half bath, a large rec room for entertaining, including a bar and walkout patio. Gorgeous hardwood floors throughout and thoughtfully laid out kitchen with sitting area are just some of the features. Don't miss your opportunity to call this house, Home.
- Type:
- Single Family
- Sq.Ft.:
- 2,898
- Status:
- NEW LISTING
- Beds:
- 4
- Lot size:
- 0.46 Acres
- Year built:
- 2018
- Baths:
- 3.50
- MLS#:
- WIREX_METRO1874446
- Subdivision:
- Enclave/ Mequon Preserve
ADDITIONAL INFORMATION
Mequons newest Development ''The Enclave'' features sidewalks with this Veridian Model'' Randall'' with a 1st floor primary bedroom and bathroom suite. Beautifully finished craftsmanship details through out including wood floors. Open concept chefs KIT with oversized kitchen snack bar and Island. 2 story ceilings throughout the main floor. Massive great Room with gas fireplace opens to kitchen and formal dining area with patio doors to an outdoor patio area.1st floor den/office with glass french doors. 2 story staircase takes you up to 3 large additional bedroom and 2 additional full sized bathrooms featuring a Jack and Jill bathroom set up. Lower level is unfinished and includes an egress window installed +future plumbing for an additional Bathroom and BR. 3.5 Car garage! Turn Key home.
- Type:
- Single Family
- Sq.Ft.:
- 5,209
- Status:
- NEW LISTING
- Beds:
- 5
- Lot size:
- 0.69 Acres
- Year built:
- 1995
- Baths:
- 4.50
- MLS#:
- WIREX_METRO1873985
- Subdivision:
- Gazebo Hill
ADDITIONAL INFORMATION
Exceptional brick colonial nestled on one of the most sought after lots in Mequon's desirable Gazebo Hill. Impeccable, custom designed home with Burmeister millwork, architectural details & a great floor plan. Stunning curved staircase graces the 2-story marble foyer. Lovely kitchen is the heart of the home with subzero refrigerator, abundant cabinets & opens to the spectacular four-season sunroom with dramatic ceilings & windows revealing panoramic views of backyard & wooded conservancy. Flexible rooms to accommodate your active lifestyle or perfect for entertaining. 1st flr has 5th bedroom, full bath, office, laundry room & 2nd stairs. Rare 4 car garage for all your toys plus staircase to lower level. Newer roof & HVAC units. Ideally located among Mequon's top schools. Truly a gem!
$479,900
8725 W Poplar Drive Mequon, WI 53097
- Type:
- Single Family
- Sq.Ft.:
- 1,948
- Status:
- NEW LISTING
- Beds:
- 4
- Lot size:
- 0.99 Acres
- Year built:
- 1963
- Baths:
- 2.50
- MLS#:
- WIREX_METRO1871937
- Subdivision:
- Solar Heights
ADDITIONAL INFORMATION
Long-term owners proudly offer this 4 BR, split-bedroom ranch! A traditional layout offers ease & flexibility with the beautiful front window highlighting the open concept living and dining room. Create favorite recipes in the clean & bright kitchen with a roomy dinette & access to deck/yard. Large primary BR boasts sun-filled views, vaulted ceiling, walk-in closet & full bath w heated floors, tiled shower & skylight. Relax in the family room w gas FP and access to the sunporch perfect for al fresco meals or reading. The large yard is great for play & summer BBQs with a firepit & tiered deck. Located in top-rated M-T school district & close to Public Market, Foxtown & Interurban Trail! All newer windows, hardwood floors galore, low taxes and a one-year home warranty. Yes-this is THE ONE!
- Type:
- Single Family
- Sq.Ft.:
- 2,933
- Status:
- NEW LISTING
- Beds:
- 3
- Lot size:
- 0.35 Acres
- Year built:
- 2013
- Baths:
- 3.50
- MLS#:
- WIREX_METRO1873070
- Subdivision:
- Concord Creek Reserve
ADDITIONAL INFORMATION
Beautiful open concept Ranch home welcomes you. First floor boasts wood floors, den, kitchen with large island overlooking dining area and great room with tray ceiling and gas fire place. Primary suite has spacious bedroom, walk in closet and huge double vanity bathroom. First floor laundry. Other 2 bedrooms share Jack and Jill bathroom. Private patio extends outdoor living from the kitchen-great room area. The basement has large rec room area with an egress window and third full bath. Great storage area is a plus. 3 car garage. Located at end of road near cul de sac. Also very close to Spur 16 Public Market ,restaurants, grocery stores and interurban bike trail.
- Type:
- Single Family
- Sq.Ft.:
- 4,514
- Status:
- NEW LISTING
- Beds:
- 5
- Lot size:
- 0.53 Acres
- Year built:
- 1983
- Baths:
- 3.50
- MLS#:
- WIREX_METRO1871592
- Subdivision:
- Range Line Valley
ADDITIONAL INFORMATION
Charming, well-kept colonial home tucked in the back of desirable Range Line Valley. An addition was built to update and enlarge the kitchen, which is the focal point of this home with huge center island, high end appliances and 2-story light well to bring in the sunshine. Large family room with wet bar and brick fireplace. Front sitting room makes a great den or office. Four bedrooms up to include large primary suite with remodeled bath. Don't miss the lower level with fifth bedroom, another full bath plus a family room. Entertain inside or out on the large brick patio backing up to the wooded outlot. One of the few three car garages in the neighborhood. It is ready for you to move right in and make this your forever home!
$599,000
927 W Shaker Circle Mequon, WI 53092
- Type:
- Condo
- Sq.Ft.:
- 2,799
- Status:
- NEW LISTING
- Beds:
- 3
- Year built:
- 1976
- Baths:
- 2.50
- MLS#:
- WIREX_METRO1874009
ADDITIONAL INFORMATION
Desirable Cedar Gables townhome is move-in ready! Greet guests in the elegant grand foyer. Settle into the den next to the fireplace, or continue onto the seemingly endless seating & entertaining areas. Kitchen to living & dining room flow couldn't be better. The kitchen is spacious, bright & cheery, but classic & loaded with amenities. Plenty of storage, granite counters, and workspace for the most demanding chef. The eat-in nook is a perfect spot for the casual meal. The sunroom basks in natural light but is also an entertainment hub, with wet bar & beverage cooler. Main level primary suite offers dual closets & private bath. Upper features display shelves, 2 large bedrooms & ample Jack & Jill bath. Lower level has small finished area as well. Don't forget to enjoy the private patio!
- Type:
- Single Family
- Sq.Ft.:
- 2,631
- Status:
- Active
- Beds:
- 3
- Lot size:
- 1.07 Acres
- Year built:
- 1995
- Baths:
- 2.50
- MLS#:
- WIREX_METRO1873126
ADDITIONAL INFORMATION
Warm, inviting and beautifully updated east Mequon home perfectly set on over an acre. Updated kitchen with quartz countertops, stainless appliances and large eating space. Family room with natural fireplace, living, dining rooms and first floor laundry. Large primary bedroom with walk-in closet, cathedral ceiling and new full bath. Two additional large bedrooms with updated bath complete the upper level. Outside features a private yard with patio, new shed, garden area and parking space for camper/boat. See list of Seller updates under Documents.
- Type:
- Single Family
- Sq.Ft.:
- 2,818
- Status:
- Active
- Beds:
- 3
- Lot size:
- 0.53 Acres
- Year built:
- 1986
- Baths:
- 2.50
- MLS#:
- WIREX_METRO1873750
- Subdivision:
- Fairways Of Ville Du Parc
ADDITIONAL INFORMATION
Exquisite living in Fairways of Villa du Parc. Elegant, light-filled home in timeless whites, accentuating the solid HWF. The open-concept layout integrates the chef's kitchen w/ main living areas opening up to a charming deck perfect for casual or formal gatherings. The cozy family room offers a warm atmosphere with its fireplace and built-in bookcases. Upstairs, the tranquil master BR boasts a newly remodeled ensuite bathroom and a spacious walk-in closet. The finished basement with a wet bar and a full bath, ideal for hosting guests. Meticulously maintained home, too many updates to list , incl a newer driveway & epoxy-coated garage floor. Conveniently located with quick access to I-43, near the River Club golf course on a quiet tree lined street, this is truly a desirable location.
$469,900
3124 W Joliet Court Mequon, WI 53092
- Type:
- Single Family
- Sq.Ft.:
- 2,589
- Status:
- Active
- Beds:
- 4
- Lot size:
- 0.24 Acres
- Year built:
- 1976
- Baths:
- 2.50
- MLS#:
- WIREX_METRO1870879
- Subdivision:
- Ville Du Parc
ADDITIONAL INFORMATION
Nestled in the heart of the beloved Ville du Parc neighborhood, this sweet and well-loved home is eagerly awaiting for you. Conveniently located close to Route 43, shopping centers, restaurants & the serene shores of Lake Michigan, this property offers the perfect blend of comfort, convenience & community. Whether gathering around the fireplace on chilly evenings or enjoying breakfast on the patio surrounded by lilacs & with whimsical walking paths throughout the community, you'll have endless opportunities to explore and discover the hidden gems that make this his neighborhood truly special. For those who appreciate the beauty of nature, you'll be delighted to discover peek-a-boo views of the River Club golf course. Welcome Home!
Open House:
Saturday, 5/11 1:00-2:30PM
- Type:
- Single Family
- Sq.Ft.:
- 2,062
- Status:
- Active
- Beds:
- 4
- Lot size:
- 0.92 Acres
- Year built:
- 1965
- Baths:
- 2.00
- MLS#:
- WIREX_METRO1873486
- Subdivision:
- Bonnie Lynn Highlands
ADDITIONAL INFORMATION
Nestled on the east side of Mequon, this charming 4BR/2BA Cape Cod home is a true gem. Boasting a new roof, windows, & water filtration system...this residence combines classic elegance with modern upgrades! The main level features a spacious living area w/new wood flooring with a floor plan built for entertaining. The large eat-in kitchen has new appliances and ample cabinet space. The dining room opens to an incredible sunroom, making the space light and bright. A main floor bedroom provides the perfect retreat for guests or a home office. Upstairs you have 3 additional BR's, a primary bedroom w/WIC and next to a full bath. Conveniently located near shopping, dining, freeway access, entertainment options and a large yard for space to roam...this home has it all!
Open House:
Saturday, 5/11 1:00-4:00PM
- Type:
- Single Family
- Sq.Ft.:
- 2,324
- Status:
- Active
- Beds:
- 4
- Lot size:
- 0.6 Acres
- Year built:
- 2019
- Baths:
- 2.50
- MLS#:
- WIREX_METRO1873232
- Subdivision:
- Highlander Estates
ADDITIONAL INFORMATION
Better-than-New 5 years young luxurious home in Mequon's premier Highlander Estates. Open concept floor plan: bright living room w/convenient gas fireplace, kitchen w/generous island and high-end appliances, large dining area, exquisite light fixtures, oversized pantry; 1st floor bedroom/den, currently used as an office, all-encompassing mudroom with laundry, closets, half bath. Outside: quality manmade and spacious concrete patio each 25'x22'! Upstairs primary suite: dual sinks, tiled shower, enclosed WC, generous walk-in closet; 2 more bedrooms w/walk-in closets & large 2nd bath. The lower level w/impressive 9' ceilings, egress window, & plumbing for bath, offer possibilities for additional living space. Meticulously landscaped grounds & 3-car garage & extra-wide driveway. Welcome home!
- Type:
- Single Family
- Sq.Ft.:
- 2,000
- Status:
- Active
- Beds:
- 3
- Lot size:
- 0.08 Acres
- Year built:
- 2024
- Baths:
- 2.50
- MLS#:
- WIREX_METRO1873132
- Subdivision:
- Residence At Foxtown
ADDITIONAL INFORMATION
New construction estimated to be complete Nov 24, photos from similar model. Each home has top of the line features which include a large open concept floor plan, generous windows, 10 foot ceilings that provide bright natural sunlight, a spacious patio, and a warm inviting front porch for sitting, socializing and connecting with others. Located in what is quickly becoming the heart of Mequon, The Residence at Foxtown offers walkability to local bars and restaurants, the Mequon Public Market, parks and other recreation areas, also great access to the Ozaukee/ Milwaukee Interurban Trail. Please visit https://www.lakesidedevelopment.com for more information about us as a company, also information about The Residence at Foxtown and other developments we are offering
- Type:
- Single Family
- Sq.Ft.:
- 2,000
- Status:
- Active
- Beds:
- 3
- Lot size:
- 0.08 Acres
- Year built:
- 2024
- Baths:
- 2.50
- MLS#:
- WIREX_METRO1873131
- Subdivision:
- Residence At Foxtown
ADDITIONAL INFORMATION
New construction estimated to be complete Nov 24, photos from similar model. Each home has top of the line features which include a large open concept floor plan, generous windows, 10 foot ceilings that provide bright natural sunlight, a spacious patio, and a warm inviting front porch for sitting, socializing and connecting with others. Located in what is quickly becoming the heart of Mequon, The Residence at Foxtown offers walkability to local bars and restaurants, the Mequon Public Market, parks and other recreation areas, also great access to the Ozaukee/ Milwaukee Interurban Trail. Please visit https://www.lakesidedevelopment.com for more information about us as a company, also information about The Residence at Foxtown and other developments we are offering.
- Type:
- Single Family
- Sq.Ft.:
- 2,000
- Status:
- Active
- Beds:
- 3
- Lot size:
- 0.08 Acres
- Year built:
- 2024
- Baths:
- 2.50
- MLS#:
- WIREX_METRO1873130
- Subdivision:
- Residence At Foxtown
ADDITIONAL INFORMATION
New construction estimated to be complete Nov 24, photos from similar model. Each home has top of the line features which include a large open concept floor plan, generous windows, 10 foot ceilings that provide bright natural sunlight, a spacious patio, and a warm inviting front porch for sitting, socializing and connecting with others. Located in what is quickly becoming the heart of Mequon, The Residence at Foxtown offers walkability to local bars and restaurants, the Mequon Public Market, parks and other recreation areas, also great access to the Ozaukee/ Milwaukee Interurban Trail. Please visit https://www.lakesidedevelopment.com for more information about us as a company, also information about The Residence at Foxtown and other developments we are offering
- Type:
- Condo
- Sq.Ft.:
- 2,344
- Status:
- Active
- Beds:
- 3
- Year built:
- 1994
- Baths:
- 3.50
- MLS#:
- WIREX_METRO1870589
ADDITIONAL INFORMATION
Beautiful, well maintained 3 bed, 3 1/2 bath two story condo, large 1st floor master bedroom with full en-suite, dual walk-in closets and patio access. Two large 2nd floor bedrooms with full bath and deck access. Partially finished lower level with full bath. Two car attached garage. Close to great shopping, restaurants and freeway access.
$639,000
949 W Shaker Circle Mequon, WI 53092
- Type:
- Condo
- Sq.Ft.:
- 2,144
- Status:
- Active
- Beds:
- 3
- Year built:
- 1973
- Baths:
- 2.50
- MLS#:
- WIREX_METRO1872260
- Subdivision:
- Cedar Gables
ADDITIONAL INFORMATION
HERE IS WHAT'S NEW: All Windows, Garage Door & Opener, Front Door System w/ Storm, Furnace, Water Heater, LED Lighting throughout, Paddle Light Switches w/ Dimmers and Outlets, LVP Floors, Carpet, Slate in 3 Season Rm, Completely Remodeled Primary Bath, Updated Half Bath, Updated 2nd Full Bath, Light Fixtures, Quartz Countertops, Plumbing Fixtures, Range, Dishwasher, Microwave, Refrigerator. Main FLR Primary w/ built-ins and ensuite, Office/Den w/wet bar, built-ins, and fireplace on Main LVL. 3 Season Room connects to the Patio. 2nd Floor has 2 spacious bedrooms with updated shared bath. Generous amount of closets throughout unit.
| Information is supplied by seller and other third parties and has not been verified. This IDX information is provided exclusively for consumers personal, non-commercial use and may not be used for any purpose other than to identify perspective properties consumers may be interested in purchasing. Copyright 2024 - Wisconsin Real Estate Exchange. All Rights Reserved Information is deemed reliable but is not guaranteed |
Mequon Real Estate
The median home value in Mequon, WI is $542,000. This is higher than the county median home value of $289,000. The national median home value is $219,700. The average price of homes sold in Mequon, WI is $542,000. Approximately 81.6% of Mequon homes are owned, compared to 14.04% rented, while 4.36% are vacant. Mequon real estate listings include condos, townhomes, and single family homes for sale. Commercial properties are also available. If you see a property you’re interested in, contact a Mequon real estate agent to arrange a tour today!
Mequon, Wisconsin has a population of 23,787. Mequon is more family-centric than the surrounding county with 34.23% of the households containing married families with children. The county average for households married with children is 33.36%.
The median household income in Mequon, Wisconsin is $109,488. The median household income for the surrounding county is $80,526 compared to the national median of $57,652. The median age of people living in Mequon is 48.7 years.
Mequon Weather
The average high temperature in July is 80.6 degrees, with an average low temperature in January of 10.6 degrees. The average rainfall is approximately 34.5 inches per year, with 46 inches of snow per year.
