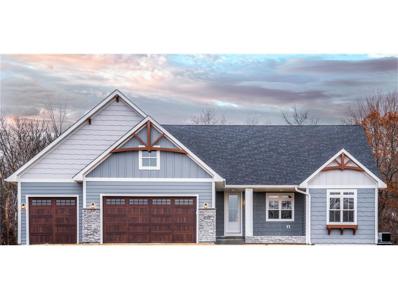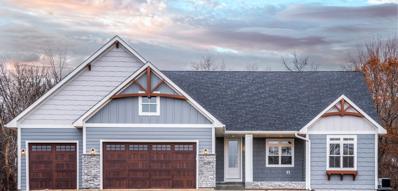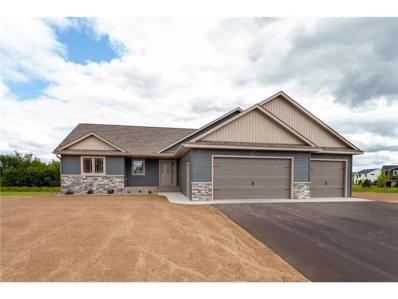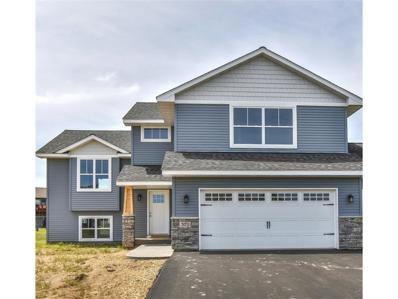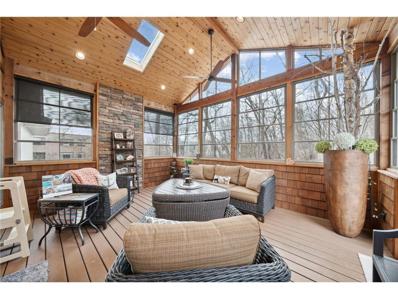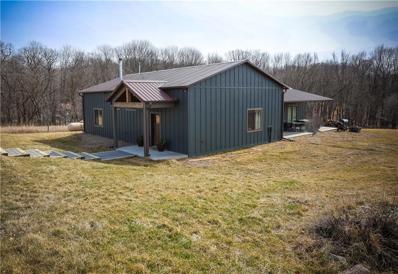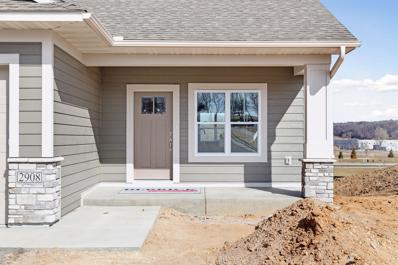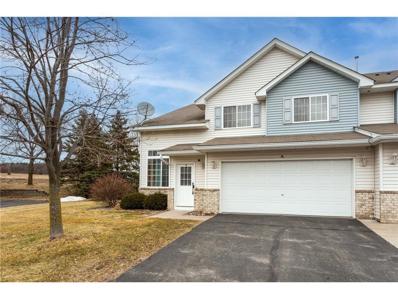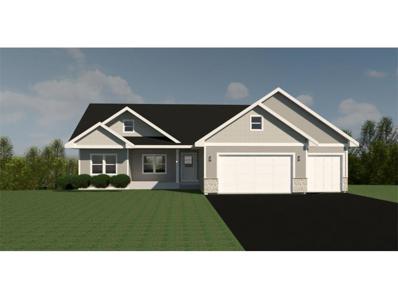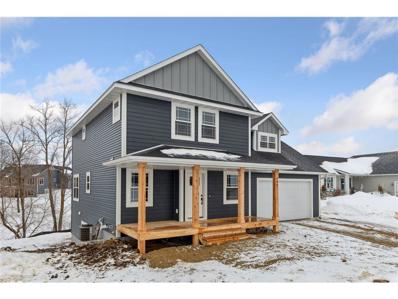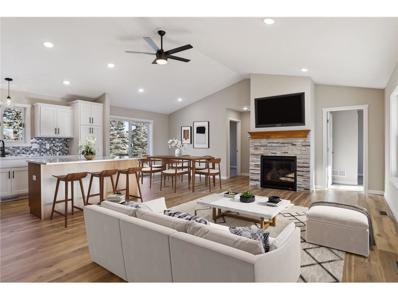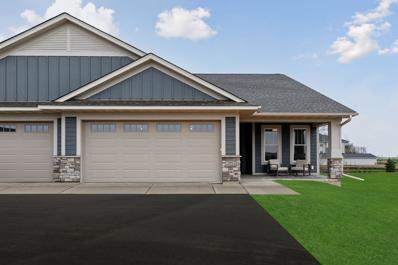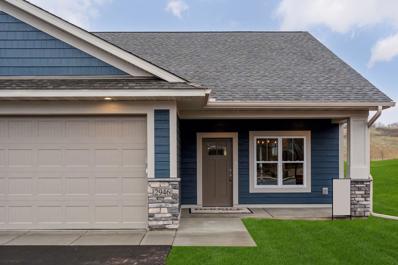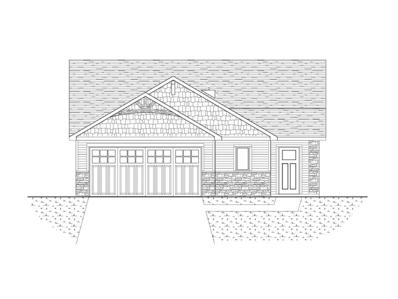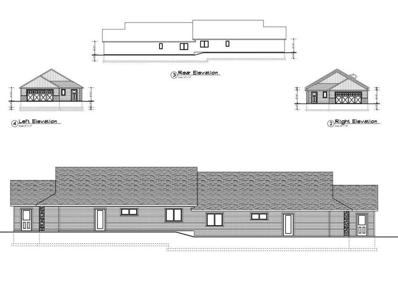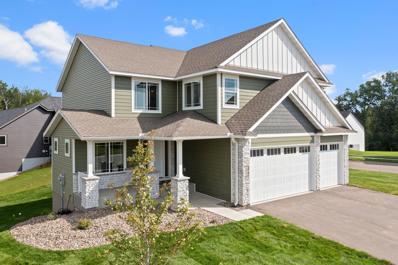River Falls WI Homes for Sale
- Type:
- Single Family
- Sq.Ft.:
- 3,655
- Status:
- Active
- Beds:
- 5
- Lot size:
- 1.13 Acres
- Year built:
- 2024
- Baths:
- 3.00
- MLS#:
- WIREX_WWRA6512691
- Subdivision:
- Vistas Of Saint Croix
ADDITIONAL INFORMATION
The one story home you've been waiting for is in Vistas of Saint Croix! This proposed new build by Renova Homes has it all- 5 bedrooms + office, over 3,500 finished sq ft, 1+ acre lot, and high quality finishes and features throughout! Some of those features include- LP smartside siding on the ENTIRE home not just the front, 9' main level ceilings plus a vault through the living/dining/kitchen, plus a separated bedroom layout. Other notable characteristics include a finished lower level, upgraded front door, insulated garage doors, gas fireplace with built-ins, solid core interior doors, upgraded appliance allowance, quartz counters, mudroom lockers, box vault in the primary suite, sod, gutters, asphalt driveway, and a 1-2-10 new home warranty. Experience the Renova Homes difference and reach out to start your new home journey.
$850,000
407 Moelter Lane Troy Twp, WI 54022
- Type:
- Single Family
- Sq.Ft.:
- 3,655
- Status:
- Active
- Beds:
- 5
- Lot size:
- 1.13 Acres
- Year built:
- 2024
- Baths:
- 3.00
- MLS#:
- 6512691
- Subdivision:
- Vistas Of Saint Croix
ADDITIONAL INFORMATION
The one story home you've been waiting for is in Vistas of Saint Croix! This proposed new build by Renova Homes has it all- 5 bedrooms + office, over 3,500 finished sq ft, 1+ acre lot, and high quality finishes and features throughout! Some of those features include- LP smartside siding on the ENTIRE home not just the front, 9' main level ceilings plus a vault through the living/dining/kitchen, plus a separated bedroom layout. Other notable characteristics include a finished lower level, upgraded front door, insulated garage doors, gas fireplace with built-ins, solid core interior doors, upgraded appliance allowance, quartz counters, mudroom lockers, box vault in the primary suite, sod, gutters, asphalt driveway, and a 1-2-10 new home warranty. Experience the Renova Homes difference and reach out to start your new home journey.
- Type:
- Single Family
- Sq.Ft.:
- 1,596
- Status:
- Active
- Beds:
- 3
- Lot size:
- 0.2 Acres
- Year built:
- 2024
- Baths:
- 2.00
- MLS#:
- WIREX_WWRA6504578
- Subdivision:
- Southpointe - Lot 40
ADDITIONAL INFORMATION
Welcome to Westview Constructions new home in Southpointe Addition in River Falls, WI. This lovely 3 bedroom home is under construction and you can select your finishes for your future home. Enjoy the granite countertops in the open concept kitchen, Knotty Alder Trim and woodwork with Mission Style Trim and Doors. Andersen Windows and gas fireplace in the living room. Private Primary bedroom en-suite and walk in closet with tray vaulted ceiling. Two more additional bedrooms on the main level with a full bath between. Main level laundry room includes a sink. Lower level is unfinished with rough in for future bath and is a walk out. Yard will be hydroseeded in the spring.
- Type:
- Single Family
- Sq.Ft.:
- 2,214
- Status:
- Active
- Beds:
- 5
- Lot size:
- 0.14 Acres
- Year built:
- 2024
- Baths:
- 3.00
- MLS#:
- WIREX_WWRA6503978
- Subdivision:
- Knollwood 2ND Add
ADDITIONAL INFORMATION
Take a look at this proposed new construction home! Ask about how you can qualify for a 2/1 rate buydown on this home. This new build includes all of the typical new construction "extras" such as gutters, washer/dryer, yard seeding, and a deck. You'll love the open concept main level with vaulted ceilings, along with the spacious lower level family room for entertaining or relaxing. The upper level of this unique layout has the primary suite, complete with a large walk-in-closet, loft area, and a private bathroom. Color selections and material/feature modifications can be made. Other lots and layouts available, reach out today to get started!
- Type:
- Single Family
- Sq.Ft.:
- 2,870
- Status:
- Active
- Beds:
- 4
- Lot size:
- 0.42 Acres
- Year built:
- 1970
- Baths:
- 3.00
- MLS#:
- WIREX_WWRA6500341
ADDITIONAL INFORMATION
Welcome to your new sanctuary, in the heart of River Falls one block from Main Street and overlooking the River Falls library. This remarkable home offers an unparalleled blend of modern amenities, making it a true gem in the community. With four bedrooms and two and a half bathrooms, this home provides ample room for comfortable living. Step onto the inviting screen porch, where vinyl stack windows allow you to effortlessly transition between indoor and outdoor living. The finished, heated garage is complete with a floor drain and ample storage space. Outside, the yard features lawn irrigation and a rear paver patio surrounded by the peaceful serenity of your own private wooded oasis. This extraordinary home is unique with an expansive two-story bar room, complete with mezzanine storage and an overhead garage door. With its unparalleled blend of luxury and access to nature, this home is truly one-of-a-kind. Schedule your showing today and discover the endless possibilities.
- Type:
- Single Family
- Sq.Ft.:
- 2,979
- Status:
- Active
- Beds:
- 4
- Lot size:
- 20 Acres
- Year built:
- 2014
- Baths:
- 3.00
- MLS#:
- WIREX_NWW1580207
ADDITIONAL INFORMATION
Welcome to your dream hobby farm, minutes from River Falls and 30 min from the Twin Cities metro area! The custom home was built with 11-foot ceilings in the main living area, hydronic in-floor heat, a 24 x 16 chef?s kitchen with 10-foot custom walnut island, prep sink, 48? gas range, pot-filler, wine fridge and walk-in butler?s pantry. Just past the kitchen, the primary is separated from the other bedrooms and bathrooms with its ensuite, walk-in closet, and covered porch access. The two bedrooms on the main floor are oversized with one bedroom having 11-foot ceilings and a sleeping/play loft. The daylight basement offers a cozy den, additional bedroom, 3/4 bath, along with an equipment room, and wet bar. Enjoy sunset views from the glass sliding doors in both the kitchen and master. The three outbuildings include a loafing shed, a 14? by 10? horse shelter, and a 48? by 42? unattached 5+ car garage. New roof April 2024, new flooring & siding 2022, 1 year home warranty included.
- Type:
- Other
- Sq.Ft.:
- 2,351
- Status:
- Active
- Beds:
- 3
- Lot size:
- 0.13 Acres
- Year built:
- 2023
- Baths:
- 3.00
- MLS#:
- 6499003
- Subdivision:
- Thompson Heights
ADDITIONAL INFORMATION
Welcome to the beautiful Thompson Heights neighborhood of River Falls. Marvel at this Derrick Homes custom-built twin home offering our Sockeye lower-level walk-out floorplan. Main floor highlights luxury vinyl plank in kitchen, living room, hallway & 2nd bedroom. Upgrades include Custom Derrick quality to-the-ceiling enameled kitchen cabinets, tile backsplash, quartz counter tops in kitchen & bathrooms, soft close drawers, & stainless-steel appliances. Spacious primary suite features private bath w/walk-in shower stall & dual sink vanity. Additional bedroom could double as an office space. Enjoy cozy evenings next to the fire in your sunroom and summer days on your 12'x10' composite deck. Laundry room & additional full bath complete the space. Lower-level features 922 finished square feet including additional bedroom, full bath, family room & game room complete w/wet bar. Leave the snow removal and lawn care to the association. Do not miss this gorgeous home, book your showing today!
- Type:
- Single Family
- Sq.Ft.:
- 1,472
- Status:
- Active
- Beds:
- 2
- Year built:
- 2006
- Baths:
- 2.00
- MLS#:
- WIREX_WWRA6492871
- Subdivision:
- Sterling Heights
ADDITIONAL INFORMATION
Welcome to 551 Bandle Street #A! This townhome end unit in River Falls boasts 2 bedrooms, 2 bathrooms, and 1,472 sq ft of stylish living space. Enjoy new flooring throughout and brand-new stainless steel appliances in the kitchen. The large loft offers endless possibilities, whether for work or play. Situated in a fantastic neighborhood with walking trails and a park nearby, and close to amenities and Highway 35 for easy commuting. Don't miss out on this opportunity to call 551 Bandle Street #A your new home sweet home! Contact me today for a tour!
- Type:
- Single Family
- Sq.Ft.:
- 1,567
- Status:
- Active
- Beds:
- 3
- Lot size:
- 0.28 Acres
- Year built:
- 2024
- Baths:
- 2.00
- MLS#:
- WIREX_WWRA6489138
- Subdivision:
- Highview Mdws Sixth Add
ADDITIONAL INFORMATION
Welcome to this charming 3 bedroom, 2 bathroom house located in Highview Meadows! As you step inside, you'll be greeted by an open concept layout that creates a spacious and inviting atmosphere. The kitchen features granite countertops, SS appliances, tiled backsplash and soft close cabinetry. The primary suite has a spacious layout with 2 walk in closets and primary bath. The walkout lower level is unfinished with room to expand. Builders warranty included. Asphalt driveway, landscaping, irrigation system and hydroseed is included. Builder is offering a basement finish at builder cost and can be completed prior to closing! Schedule a showing today and experience everything this property has to offer!
- Type:
- Single Family
- Sq.Ft.:
- 2,238
- Status:
- Active
- Beds:
- 4
- Lot size:
- 0.66 Acres
- Year built:
- 2024
- Baths:
- 3.00
- MLS#:
- WIREX_WWRA6481844
ADDITIONAL INFORMATION
This two-story home located in the newest addition of South Pointe built by C & J Builders offers a beautiful and contemporary living space. The home features an open concept main level. Main level boasts custom cabinetry and stone countertops, offering plenty of storage and counter space. Luxury vinyl planking flooring throughout the main level. Cozy stone fireplace, providing the perfect ambiance for cold winter nights.The mudroom features custom lockers, providing ample storage for coats, bags, and shoes. The Andersen Windows provide plenty of natural light and allow for great views of the surrounding area. The main level also includes a den. The upper level features a laundry room, making laundry day a breeze. 4 BD on same level. The master bedroom is a true oasis, featuring a walk-in closet and a walk in shower. The home is finished with knotty Alder trim and 3-panel doors throughout, adding to the overall aesthetic appeal of the home. Completion slated for mid July.
- Type:
- Single Family
- Sq.Ft.:
- 1,470
- Status:
- Active
- Beds:
- 3
- Lot size:
- 0.33 Acres
- Year built:
- 2023
- Baths:
- 2.00
- MLS#:
- WIREX_WWRA6464169
- Subdivision:
- Boulder Rdg First Add
ADDITIONAL INFORMATION
**Seller is offering $5000 Credit toward landscaping with an acceptable offer!! **Discover the epitome of one-level living in River Falls, Wisconsin! Unveiling a brand-new, thoughtfully crafted rambler, this home is an oasis of convenience nestled on an extraordinary lot. Boasting 3 bedrooms and 2 baths on the main floor, revel in the seamless open floor plan, perfect for hosting gatherings. The primary bedroom is a retreat with its own ensuite bath and walk-in closet, while two additional bedrooms and a full bath provide ample space for an office, your hobbies, or guests. The full basement offers large egress windows, beckons as a canvas for your storage needs or a blank slate for your creative finishing touches. The fantastic location is near the golf course, many parks, health care facilities, restaurants and shopping. Embrace the opportunity to move in and relish every moment in this awesome completed new construction home! *Some Photos have been virtually staged.*
- Type:
- Other
- Sq.Ft.:
- 1,874
- Status:
- Active
- Beds:
- 2
- Lot size:
- 0.15 Acres
- Year built:
- 2023
- Baths:
- 2.00
- MLS#:
- 6456896
- Subdivision:
- Thompson Heights
ADDITIONAL INFORMATION
Welcome to the gorgeous 2BD 2BA Derrick custom built twin home in the new Thompson Heights development of River Falls. This model offers our COHO slab on grade floorplan. Main living area showcases beautiful gas fireplace w/built-in cabinetry. Upgrades include Custom Derrick quality to-the-ceiling enameled kitchen cabinets, under cabinet lighting, tile backsplash, quartz counter tops in kitchen & bathrooms, soft close drawers, & stainless-steel appliances. Sizable island is perfect for entertaining. Spacious primary suite features private bath w/walk-in shower stall, closet & dual sink vanity. Additional bedroom could double as an office space. Cozy sunroom soaks in the natural sunlight & enjoy summer nights on your backyard patio. Mudroom offers custom bench & hooks w/plenty of closet space. Laundry room & additional full bath complete the level. Leave the snow removal and lawn care to the association. Do not miss your opportunity to see this gorgeous home. Book your showing today!
- Type:
- Other
- Sq.Ft.:
- 1,429
- Status:
- Active
- Beds:
- 2
- Lot size:
- 0.13 Acres
- Year built:
- 2023
- Baths:
- 2.00
- MLS#:
- 6451859
- Subdivision:
- Thompson Heights
ADDITIONAL INFORMATION
Welcome to the beautiful Thompson Heights neighborhood of River Falls. Conveniently located close to downtown River Falls with easy access to I-94 and the WI/MN border. Marvel at this Derrick Homes custom-built twin home offering our Sockeye slab on grade floorplan. Main floor highlights luxury vinyl plank in throughout the home. Upgrades include Custom Derrick quality built to-the-ceiling enameled kitchen cabinets, under cabinet lighting, tile backsplash, quartz counter tops in kitchen and bathrooms, soft close drawers, and stainless-steel appliances. Spacious primary suite features private bath with walk-in shower stall & dual sink vanity. Additional bedroom could double as an office space. Enjoy cozy evenings next to the fire in your sunroom and summer days on your 12 x 18 patio. Laundry room and additional full bath complete the space. Leave the snow removal and lawn care to the association. Do not miss your opportunity to see this gorgeous home. Book your showing today!
- Type:
- Single Family
- Sq.Ft.:
- 1,260
- Status:
- Active
- Beds:
- 2
- Lot size:
- 0.14 Acres
- Year built:
- 2023
- Baths:
- 2.00
- MLS#:
- WIREX_WWRA6425376
- Subdivision:
- South Pointe
ADDITIONAL INFORMATION
Welcome Home to this easy living plan in the newest addition of South Pointe. This C & J Builders home features a great open floor plan with mission style trim work, custom slow close cabinetry, solid 3 panel doors, Granite countertops, custom cabinetry, and large walk-in laundry room. Beautiful corner unit fireplace with stone front. Everything on one level, making this home accessible for all.
- Type:
- Single Family
- Sq.Ft.:
- 1,408
- Status:
- Active
- Beds:
- 2
- Lot size:
- 0.11 Acres
- Year built:
- 2023
- Baths:
- 2.00
- MLS#:
- WIREX_WWRA6425360
- Subdivision:
- South Pointe
ADDITIONAL INFORMATION
Welcome Home to this easy living plan in the newest addition of South Pointe. This C & J Builders Twin Home features a great open floor plan with mission style work, custom slow close cabinetry, solid 3 panel doors, Granite countertops, custom cabinetry, and large walk in laundry room. Beautiful corner unit fireplace with stone front. Everything on one level, making this home accessible for all.
- Type:
- Single Family
- Sq.Ft.:
- 2,502
- Status:
- Active
- Beds:
- 4
- Year built:
- 2023
- Baths:
- 3.00
- MLS#:
- 6313793
- Subdivision:
- Highview Meadows
ADDITIONAL INFORMATION
This home ready for you to make your home having GREAT BUYER INCENTIVES of as low as 5.49% 30-year FIXED RATED financing available to qualified buyers!! The front porch welcomes you to this home with a large foyer with closet. Office is located off the entry for a convenient work from home experience. Wonderful great room with gas fireplace opens the dining & kitchen with details of multifunctional space with large island & walk in pantry. Large mud room & 1/2 bath just steps away for ease of use. Upper level has a unique staircase to the upper level loft and bedrooms, an elegant owners suite with 3/4 bath, large vanity with double sinks and large walk in closet. Second floor has the additional 3 bedrooms, laundry space and full bath with large vanity with double sinks for everyone's convenience. Many other upgrades throughout the home!
| Information is supplied by seller and other third parties and has not been verified. This IDX information is provided exclusively for consumers personal, non-commercial use and may not be used for any purpose other than to identify perspective properties consumers may be interested in purchasing. Copyright 2024 - Wisconsin Real Estate Exchange. All Rights Reserved Information is deemed reliable but is not guaranteed |
Andrea D. Conner, License # 40471694,Xome Inc., License 40368414, AndreaD.Conner@Xome.com, 844-400-XOME (9663), 750 State Highway 121 Bypass, Suite 100, Lewisville, TX 75067

Xome Inc. is not a Multiple Listing Service (MLS), nor does it offer MLS access. This website is a service of Xome Inc., a broker Participant of the Regional Multiple Listing Service of Minnesota, Inc. Open House information is subject to change without notice. The data relating to real estate for sale on this web site comes in part from the Broker ReciprocitySM Program of the Regional Multiple Listing Service of Minnesota, Inc. are marked with the Broker ReciprocitySM logo or the Broker ReciprocitySM thumbnail logo (little black house) and detailed information about them includes the name of the listing brokers. Copyright 2024, Regional Multiple Listing Service of Minnesota, Inc. All rights reserved.
River Falls Real Estate
The median home value in River Falls, WI is $240,600. This is higher than the county median home value of $211,000. The national median home value is $219,700. The average price of homes sold in River Falls, WI is $240,600. Approximately 47.81% of River Falls homes are owned, compared to 47.88% rented, while 4.32% are vacant. River Falls real estate listings include condos, townhomes, and single family homes for sale. Commercial properties are also available. If you see a property you’re interested in, contact a River Falls real estate agent to arrange a tour today!
River Falls, Wisconsin 54022 has a population of 15,256. River Falls 54022 is more family-centric than the surrounding county with 34.72% of the households containing married families with children. The county average for households married with children is 32.03%.
The median household income in River Falls, Wisconsin 54022 is $54,350. The median household income for the surrounding county is $66,772 compared to the national median of $57,652. The median age of people living in River Falls 54022 is 25.8 years.
River Falls Weather
The average high temperature in July is 82.3 degrees, with an average low temperature in January of 3.7 degrees. The average rainfall is approximately 32.4 inches per year, with 45.8 inches of snow per year.
