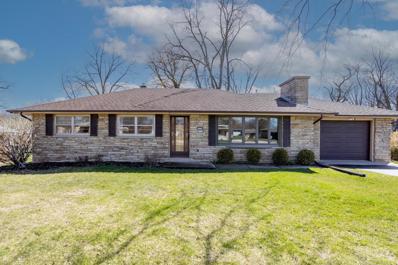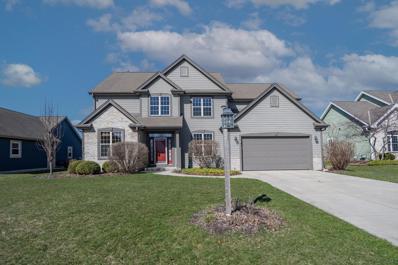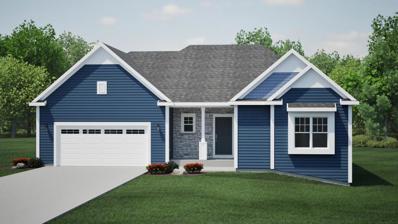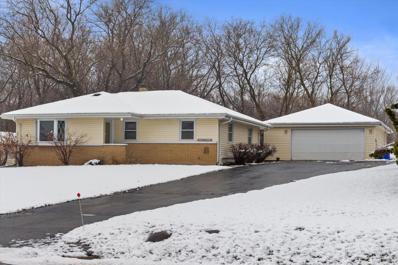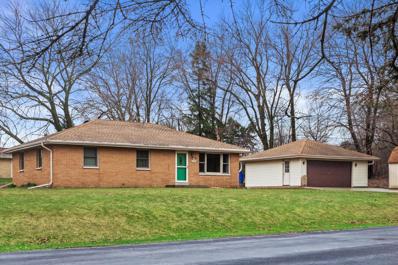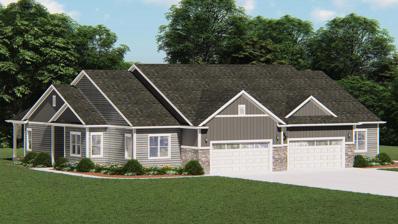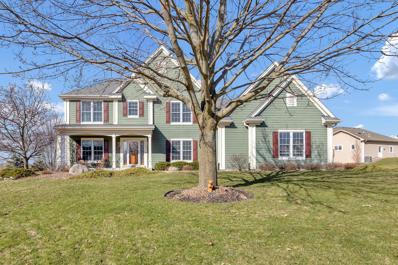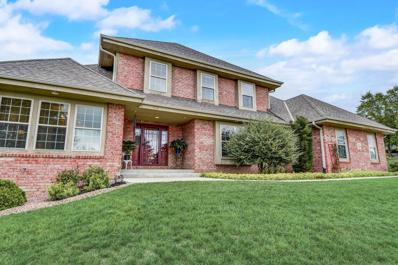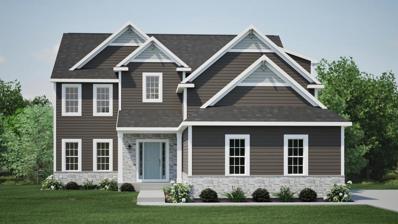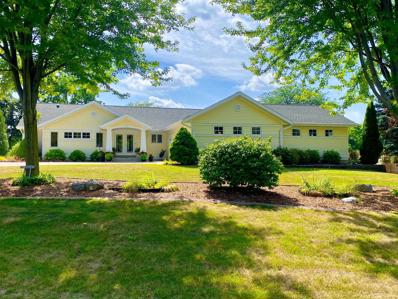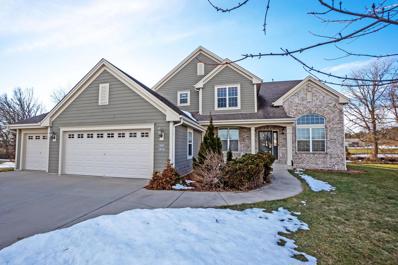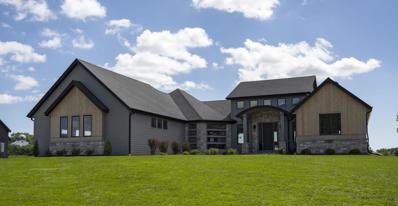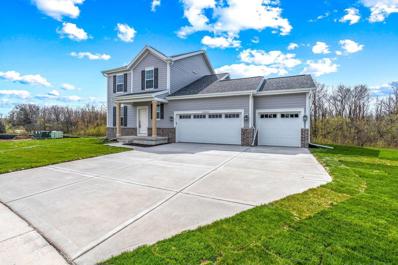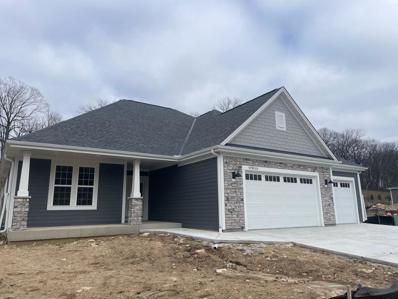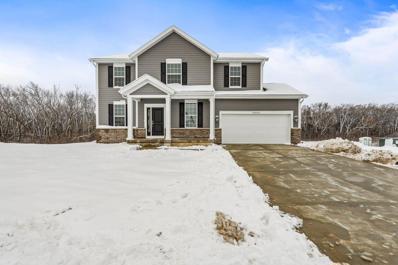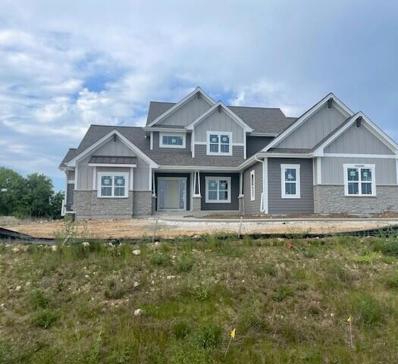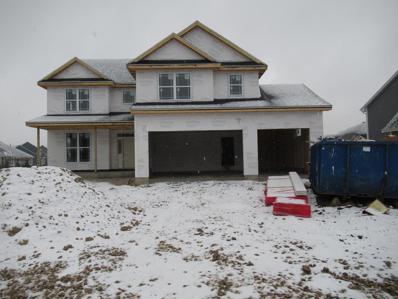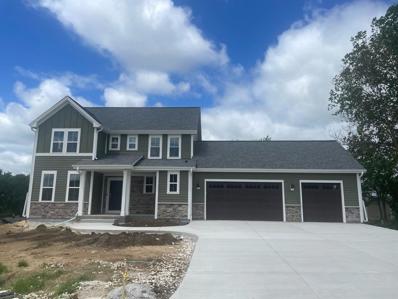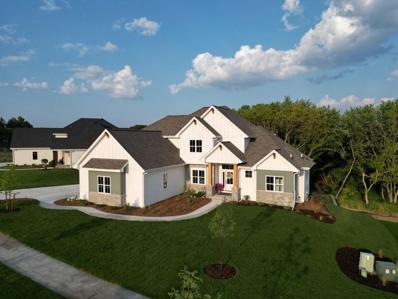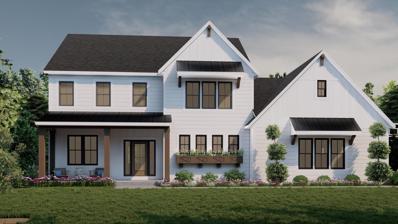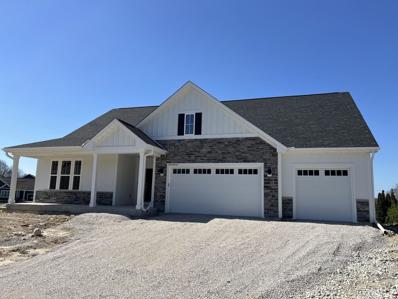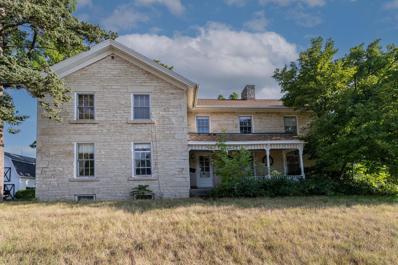Sussex WI Homes for Sale
- Type:
- Single Family
- Sq.Ft.:
- 2,000
- Status:
- Active
- Beds:
- 4
- Lot size:
- 0.28 Acres
- Year built:
- 1956
- Baths:
- 2.00
- MLS#:
- WIREX_METRO1870810
ADDITIONAL INFORMATION
Welcome home to this Lannon stone exterior Sussex ranch. This one is charming and ready for its next owner. Living room features bay window and full Lannon stone wall with natural fireplace. 3 bedrooms on main level with gleaming hardwood floors. All rooms have large closets and extra storage in the primary bedroom. Eat-in kitchen overlooking nature at its finest! Beautiful yard with many mature trees, wildlife galore and overlooking the Sussex creek. The lower level is finished with rec room, bedroom with closet & egress window and full bath. This home has been lovingly taken care of, you may want to bring a few of your own decorating ideas and make it your own.
- Type:
- Single Family
- Sq.Ft.:
- 3,668
- Status:
- Active
- Beds:
- 4
- Lot size:
- 0.36 Acres
- Year built:
- 2004
- Baths:
- 3.50
- MLS#:
- WIREX_METRO1870662
- Subdivision:
- Coldwater Creek
ADDITIONAL INFORMATION
Prepare to be WOWED by this super clean home! Enter into the two story foyer & sun-filled 2-story great room with custom paint, abundance of windows & beautiful brick fireplace! Great room opens to kitchen with hardwood floors, painted kitchen cabinets, corian countertops & walk-in pantry. Main floor laundry too & 2 offices on main level too!! 4 bedrooms on upper level, all with spacious closets. Primary bedroom has its own en-suite bath & 2 walk-in closets. Lower level has been completely finished with another full bath, rec room area, exercise area and is bright & sunny as well with its egress windows. Oversized garage with nice bump-out area. Enjoy your summer nights from the private patio! Subdivision has its own park & many conservancy areas
- Type:
- Single Family
- Sq.Ft.:
- 1,814
- Status:
- Active
- Beds:
- 3
- Lot size:
- 0.24 Acres
- Year built:
- 2024
- Baths:
- 2.00
- MLS#:
- WIREX_METRO1870526
- Subdivision:
- Vista Run
ADDITIONAL INFORMATION
NEW Construction- Ready July 2024! This beautiful Drake model has all the amenities you are looking for! The Kitchen includes Quartz Countertops, A workspace Island with overhang for seating, and is open to the Great Room which has a Gas Fireplace with Stone to Ceiling detail. The Primary Suite features a Box Tray Ceiling, Large Walk-In- Closet, Luxury Primary Bath with Tile Floors & Tile bench in Shower, and Double Bowl Vanity. Other Highlights include a Drop zone and Lockers in the Rear Foyer, 3 Car Tandem Garage, upper cabinets in the Laundry Room, Box Tray Ceiling in the Great Room, 9' first floor ceilings, look-out exposure in the basement and much, much more!
- Type:
- Single Family
- Sq.Ft.:
- 1,024
- Status:
- Active
- Beds:
- 3
- Lot size:
- 0.36 Acres
- Year built:
- 1959
- Baths:
- 1.50
- MLS#:
- WIREX_METRO1870103
ADDITIONAL INFORMATION
Welcome to your charming ranch home in a gorgeous country setting! This cozy abode boasts 3 spacious bedrooms and 1.5 baths. The open layout creates a seamless flow from the living room to the eat-in kitchen, perfect for entertaining guests or enjoying family time. The basement provides ample room for storage or work/play space. Step outside to find your expansive backyard oasis overlooking a farm field, complete with patio and plenty of green space for outdoor activities. Located close to amenities and top rated Arrowhead Schools! Don't miss out on the opportunity to make this lovely property your home sweet home!
- Type:
- Single Family
- Sq.Ft.:
- 1,761
- Status:
- Active
- Beds:
- 3
- Lot size:
- 0.72 Acres
- Year built:
- 1958
- Baths:
- 1.00
- MLS#:
- WIREX_METRO1869641
ADDITIONAL INFORMATION
Move right in to this incredible brick 3 bedroom ranch style home on a spacious lot in desirable Hamilton Sussex schools! Check out this home that boasts wood floors, built ins, huge patio for your summer entertaining, finished rec room and new mound system to be done before closing!
- Type:
- Condo
- Sq.Ft.:
- 1,631
- Status:
- Active
- Beds:
- 2
- Year built:
- 2024
- Baths:
- 2.00
- MLS#:
- WIREX_METRO1868972
- Subdivision:
- Vista Run
ADDITIONAL INFORMATION
Luxury Ranch Condominium with 2 Bedroom plus Flex Room, featuring open design concept with 9' Ceilings throughout. Beautiful large Kitchen for entertaining with large island, maple cabinetry and quartz countertops. Spacious Great Room features a stunning stone to ceiling fireplace and box tray ceiling! Flex Room with a door offers a flexible space to fit your lifestyle. Private Primary Suite includes box tray ceiling, with a luxury bathroom with ceramic tiled shower and bench, double bowl vanity, and large walk in closet with access to Laundry Room. Make The Reserve at Vista Run your future home with 2 swimming pools, and walking trails!
- Type:
- Single Family
- Sq.Ft.:
- 4,011
- Status:
- Active
- Beds:
- 5
- Lot size:
- 0.45 Acres
- Year built:
- 2004
- Baths:
- 3.50
- MLS#:
- WIREX_METRO1868418
- Subdivision:
- Coldwater Creek
ADDITIONAL INFORMATION
Must see this Impeccably maintained 5 BR, 3 FULL/1 HALF BA home w/9 ft ceilings built by James Craig Builders in the sought after Coldwater Creek! KIT w/granite tops, backsplash, island & breakfast bar, SS appliances, & walk-in pantry. Main floor laundry & half bath. FDR off KIT w/arched openings & opens to foyer. HWF flows through most of the main floor. LR has a bank of windows, GFP w/stone & mount for your TV. Dinette off KIT leads to the composite deck & patio. 2nd floor includes Primary suite w/ceiling details, views of yard, walk-in closet & shower, soaking tub, & dual sinks. Full BA & 3 generous sized BR's complete this floor. The partially exposed finished LL offers surround sound, GFP, full size windows, workout area, bed 5, bar area, bath w/shower. 3.5 car garage w/240v outlet!
- Type:
- Single Family
- Sq.Ft.:
- 3,200
- Status:
- Active
- Beds:
- 5
- Lot size:
- 0.6 Acres
- Year built:
- 2009
- Baths:
- 4.50
- MLS#:
- WIREX_METRO1867505
ADDITIONAL INFORMATION
The word ''grand'' perfectly describes this 5BR/4.5BA, 3,200+ sq. ft. Colonial with a 3-car attached garage and finished walk-out LL! Two-story foyer sets the tone for the interior. Separated by the stone GFP is the living room/dining room. The eat-in kitchen is adorned with granite countertops, SS appliance package, breakfast bar, and work station. The first of TWO owner's suites is located on the main w/a 5-piece en-suite and WIC. Half BA and laundry complete this level. Upstairs, find the second owner's suite w/4-piece en-suite, BRs 3-4, and full BA. The incredible walk-out LL has a HUGE rec room, BR 5 w/en-suite, and unfinished space for added storage. Relax on the backyard concrete patio and overlook the beautiful flower beds and landscaping. Welcome home!
- Type:
- Single Family
- Sq.Ft.:
- 2,935
- Status:
- Active
- Beds:
- 4
- Lot size:
- 0.69 Acres
- Year built:
- 2024
- Baths:
- 2.50
- MLS#:
- WIREX_METRO1867769
- Subdivision:
- Preserve At Harvest Ridge
ADDITIONAL INFORMATION
Beautiful New Construction Halen Homes in Arrowhead School District!! The Mendenhall features all the amenities you are looking for!Flex Room off Front Entry makes perfect Bonus/Office space. Large Walk -In Pantry and Workspace Island with Gourmet Kitchen Layout with walk out to 3-Season Porch. to walk out Composite Deck. Great Room includes beamed ceilings and gas fireplace. Large Laundry Room with Built in Cabinets and Lockers. 9' Ceilings on first floor with LVP Flooring. Other Highlights includes Primary Suite with Large WIC and Tiled Shower. Added Space of Bonus Room over garage for additional living space!. Lower Level offers 9' ceiling height with exposure windows, full bath rough-in for future living space! Enjoy the unparalleled beauty of a new home!
- Type:
- Single Family
- Sq.Ft.:
- 2,160
- Status:
- Active
- Beds:
- 3
- Lot size:
- 0.69 Acres
- Year built:
- 2003
- Baths:
- 2.00
- MLS#:
- WIREX_METRO1867724
- Subdivision:
- Country Club Estates
ADDITIONAL INFORMATION
The newest house in the neighborhood, custom built in 2003 on 2/3 acre in a park-like setting is the SPLIT PLAN ranch you've been looking for! From the beautiful landscaping, including custom concrete bordered gardens to the 1100 sq ft (4+ cars, tandem) garage to the open-concept living with gleaming HWFs - you know you've found your next home. Great room w GFP, dining room w custom built-in display cabinets for your collectibles, kitchen w pantry & table island. The sliding glass door leads to a spectacular deck, partially covered, & paver patio for enjoying the yard. Owners' suite includes walk-in closet w solar tube & private bath w 2 sinks & walk-in shower. 2 add'l bedrooms & full bath plus laundry on main. Don't miss the LL w egress window, workshop & customize the rest of the LL.
- Type:
- Single Family
- Sq.Ft.:
- 2,510
- Status:
- Active
- Beds:
- 4
- Lot size:
- 0.46 Acres
- Year built:
- 2008
- Baths:
- 2.50
- MLS#:
- WIREX_METRO1865774
- Subdivision:
- Brandon Oaks
ADDITIONAL INFORMATION
Great 4BR home at the end of a cul-de-sac in Brandon Oaks in the Village of Sussex! Enjoy plenty of curb appeal with the partial brick exterior. Spacious interior offers many great features throughout. Vaulted foyer greets you and is flanked by living and dining rooms. Gas fireplace in family room. Main floor den-office. Kitchen features hardwood floors, island breakfast bar, tiled backsplash, and SS appliances included. Adjoining dining area has patio doors to back yard deck. Main floor laundry room with washer and dryer included. Open staircase leads to 4 upper bedrooms and 2 full baths. Master suite features walk-in closet and master bath with separate tub and tiled shower. Lower level offers plenty of storage space and future rec room potential. 3-car garage. Hamilton School District!
$1,575,000
W278N6112 Serenity Drive Sussex, WI 53089
Open House:
Saturday, 5/18 12:00-4:00PM
- Type:
- Single Family
- Sq.Ft.:
- 4,320
- Status:
- Active
- Beds:
- 4
- Lot size:
- 1.2 Acres
- Year built:
- 2022
- Baths:
- 3.50
- MLS#:
- WIREX_METRO1865354
- Subdivision:
- Stone Ridge
ADDITIONAL INFORMATION
Victory Homes outstanding Parade of Homes Arcadia Model. Open concept with finished walk-out lower. Large deck and patio overlooking scenic open area. Wonderful kitchen/dining area with fabulous walk-in pantry. All appliances in model are included (see documents tab.) Light filled modern great room with dramatic fireplace with quartz surround. 3 car garage with direct access to lower level. Wet bar in lower as well as theater room, game room and exercise room. Easy to show.
- Type:
- Single Family
- Sq.Ft.:
- 1,879
- Status:
- Active
- Beds:
- 3
- Lot size:
- 0.29 Acres
- Year built:
- 2024
- Baths:
- 2.50
- MLS#:
- WIREX_METRO1863621
- Subdivision:
- Sussex Preserve
ADDITIONAL INFORMATION
Welcome Home to this gorgeous new construction located in the desirable community of Sussex Preserve that offers a pool & clubhouse for residents to gather. This two-story home has high-quality craftsmanship & thoughtful design throughout. Enjoy your kitchen with a large island looking towards the great room with a cozy fireplace. This space is sprawling with natural light. Venture upstairs to find a luxurious owner's suite and 2 additional bedrooms. The lower level is ready for your personal touch complete with a lower level walk-out and windows. Embrace your beautiful lot backing up to green space with breathtaking views. Just a short walk to parks & trails, all in a convenient location for commuting.
- Type:
- Single Family
- Sq.Ft.:
- 2,226
- Status:
- Active
- Beds:
- 3
- Lot size:
- 0.3 Acres
- Year built:
- 2023
- Baths:
- 2.50
- MLS#:
- WIREX_METRO1862789
- Subdivision:
- Ancient Oaks
ADDITIONAL INFORMATION
Welcome home to The CELINA PLAN by Stepping Stone Homes, an award-winning home builder. Open floor plan features 3 Beds, 2.5 Baths and a 3 Car garage. The kitchen comes w/ quartz countertops, soft close doors and LG appliance package. LVP flooring in kitchen, dinette, and great room. We equip our homes with Smart Technology such as a Ring Doorbell and touchless faucet. You will find quality craftsmanship throughout such as 2x6 construction exterior walls, undercabinet kitchen lighting, solid core doors, 9' first floor ceilings, and active radon system. Basement includes an egress window and is plumbed for bath. We offer a total Kohler home experience. Our homes are 30% more energy efficient than current WI code. Rendering may differ from actual exterior palettes.
- Type:
- Single Family
- Sq.Ft.:
- 2,612
- Status:
- Active
- Beds:
- 4
- Lot size:
- 0.27 Acres
- Year built:
- 2023
- Baths:
- 2.50
- MLS#:
- WIREX_METRO1862260
ADDITIONAL INFORMATION
Welcome Home to this gorgeous new construction located in the desirable community of Sussex Preserve that offers a pool & clubhouse for residents to gather. This two-story home has high-quality craftsmanship & thoughtful design throughout. Enjoy your chef's kitchen with a large island looking towards the great room with a cozy fireplace. Sprawling with natural light, the morning room is a great space to enjoy your coffee or relax looking over your picturesque wooded lot. Venture upstairs to find a luxurious owner's suite, 3 additional bedrooms and convenient laundry room. The lower level is ready for your personal touch complete with a lower level walk-out and windows. Just a short walk to parks & trails, all in a convenient location for commuting.
$1,029,000
N77W25392 Ridgeline Court Sussex, WI 53089
- Type:
- Single Family
- Sq.Ft.:
- 3,829
- Status:
- Active
- Beds:
- 5
- Lot size:
- 0.68 Acres
- Year built:
- 2023
- Baths:
- 3.50
- MLS#:
- WIREX_METRO1861616
- Subdivision:
- Hillside Ridge
ADDITIONAL INFORMATION
Welcome to your dream home! This brand-new, two-story masterpiece redefines elegance with its thoughtful floor plan, top-tier craftsmanship, and a host of premium features. Nestled in a quiet cul-de-sac, this home is a haven for those who appreciate style, comfort, and functionality. This spacious home has five well-appointed bedrooms, providing ample space for everyone. The open-concept layout on the main floor creates a seamless flow between the kitchen, dining area, and living space while showcasing a full wall of windows. The lower level is an entertainer's dream featuring a kitchen and exquisite bar space. Schedule your appointment to see this home for yourself today!
- Type:
- Single Family
- Sq.Ft.:
- 2,737
- Status:
- Active
- Beds:
- 4
- Lot size:
- 0.27 Acres
- Year built:
- 2024
- Baths:
- 2.50
- MLS#:
- WIREX_METRO1861212
- Subdivision:
- Johanssen Farms
ADDITIONAL INFORMATION
HOUSE IN ROUGH TRADES - APPROX. COMPLETION AUG. 2024.4 bedrooms/2.5 baths/flex room/2-story. Basement has 1 egress slider window and drain/vent rough-in for future full bath. Corner ceramic tiled walk-in shower/2 shower heads/granite or equivalent vanity tops/double sinks in master bath. Double sinks family bath. 2 large WIC master. 9' first floor ceilings/pitched ceiling master bedroom. Knockdown drywall w/rounded corners. Kitchen cabinets are staggered w/cabinet crown moulding/granite or equivalent countertops/island/pantry closet. Mudroom w/drywall lockers & closet. 2nd. floor laundry w/cabinets & closet. Hardi-plank siding. Covered front porch w/prairie-style box posts. Double sidelights/half-glass entry door w/transom window/keypad deadbolt. 3-car garage/openers/remotes/keypad.
$649,900
W237N6991 Red Oak Sussex, WI 53089
- Type:
- Single Family
- Sq.Ft.:
- 2,253
- Status:
- Active
- Beds:
- 3
- Lot size:
- 0.36 Acres
- Year built:
- 2023
- Baths:
- 2.50
- MLS#:
- WIREX_METRO1859224
- Subdivision:
- Ancient Oaks
ADDITIONAL INFORMATION
Welcome home to The CLARA PLAN by Stepping Stone Homes, an award-winning home builder. Open floor plan features 3 Beds, 2.5 Baths and a 3 Car garage. This home has a walkout, full exposure lower level.. The kitchen comes w/ quartz countertops, soft close doors and LG appliance package. LVP flooring in kitchen, dinette, and great room. We equip our homes with Smart Technology such as a Ring Doorbell and touchless faucet. You will find quality craftsmanship throughout such as 2x6 construction exterior walls, undercabinet kitchen lighting, solid core doors, 9' first floor ceilings, and active radon system. Basement includes an egress window and is plumbed for bath. We offer a total Kohler home experience. Our homes are 30% more energy efficient than current WI code.
- Type:
- Single Family
- Sq.Ft.:
- 4,058
- Status:
- Active
- Beds:
- 5
- Lot size:
- 0.36 Acres
- Year built:
- 2023
- Baths:
- 4.50
- MLS#:
- WIREX_METRO1857407
ADDITIONAL INFORMATION
Step into this warm and inviting two-story home featuring an open floor plan with huge wall of windows and gorgeous deck looking out onto a tree-lined yard! There is a spacious bedroom on the first floor, three bedrooms upstairs including one with a bonus on-suite bathroom, plus one additional bedroom in the lower level. The Lower Level offers a full walkout and additional patio space for more outdoor entertaining. Comes finished with a beautiful rec room with ceiling beams, full bar-kitchen, bedroom and full bathroom. 3 car attached garage and plenty of additional storage in the basement. Move-in ready!
- Type:
- Single Family
- Sq.Ft.:
- 2,781
- Status:
- Active
- Beds:
- 4
- Lot size:
- 1.01 Acres
- Year built:
- 2023
- Baths:
- 2.50
- MLS#:
- WIREX_METRO1850374
- Subdivision:
- Pheasant View Meadows
ADDITIONAL INFORMATION
The Hayward is a to-be-built, gorgeous 2 story home that will leave you wanting for nothing. This home has 4 bedrooms, and designated storage for just about everything by offering an office, mudroom, pantry, and command center. Sarona Homes is pleased to offer lot 7 as home/lot packages. Contact us today for additional information.
- Type:
- Single Family
- Sq.Ft.:
- 2,191
- Status:
- Active
- Beds:
- 3
- Lot size:
- 0.35 Acres
- Year built:
- 2023
- Baths:
- 2.00
- MLS#:
- WIREX_METRO1850056
- Subdivision:
- Ancient Oaks
ADDITIONAL INFORMATION
Welcome home to The CHARLOTTE PLAN by Stepping Stone Homes, an award-winning home builder. Open floor plan features 3 Beds, 2 Baths and a 3 Car garage. This home has a walkout lower level full exposure. The kitchen comes w/ quartz countertops, soft close doors and LG appliance package. LVP flooring in kitchen, dinette, and great room. We equip our homes with Smart Technology such as a Ring Doorbell and touchless faucet. You will find quality craftsmanship throughout such as 2x6 construction exterior walls, undercabinet kitchen lighting, solid core doors, 9' first floor ceilings, and active radon system. Basement includes an egress window and is plumbed for bath. We offer a total Kohler home experience. Our homes are 30% more energy efficient than current WI code.
- Type:
- Single Family
- Sq.Ft.:
- 2,819
- Status:
- Active
- Beds:
- 3
- Lot size:
- 0.73 Acres
- Year built:
- 1920
- Baths:
- 3.00
- MLS#:
- WIREX_METRO1845026
ADDITIONAL INFORMATION
Welcome to this all stone vintage gem on almost 3/4 acre yard. When you enter you'll love the timeless charm and character exuded by this historic home. Many hardwood floors & a plethora of built-in china cabinets & bookshelves adorning every room. This residence showcases the craftsmanship of a bygone era. The generous rooms are sure to impress & character that could be restored to their former grandeur. The ceramic tile baths and classic charm of the property, offering a glimpse of the past. Notably an original hitching post for horses stands as a testament to the rich history that surrounds this home. While the beauty awaits a new owner to restore its former glory, envision the possibilities as you embark on a renovation journey.
| Information is supplied by seller and other third parties and has not been verified. This IDX information is provided exclusively for consumers personal, non-commercial use and may not be used for any purpose other than to identify perspective properties consumers may be interested in purchasing. Copyright 2024 - Wisconsin Real Estate Exchange. All Rights Reserved Information is deemed reliable but is not guaranteed |
Sussex Real Estate
The median home value in Sussex, WI is $303,100. This is higher than the county median home value of $295,600. The national median home value is $219,700. The average price of homes sold in Sussex, WI is $303,100. Approximately 66.97% of Sussex homes are owned, compared to 30.99% rented, while 2.03% are vacant. Sussex real estate listings include condos, townhomes, and single family homes for sale. Commercial properties are also available. If you see a property you’re interested in, contact a Sussex real estate agent to arrange a tour today!
Sussex, Wisconsin 53089 has a population of 10,763. Sussex 53089 is more family-centric than the surrounding county with 37.93% of the households containing married families with children. The county average for households married with children is 34.4%.
The median household income in Sussex, Wisconsin 53089 is $84,229. The median household income for the surrounding county is $81,140 compared to the national median of $57,652. The median age of people living in Sussex 53089 is 37.6 years.
Sussex Weather
The average high temperature in July is 81.5 degrees, with an average low temperature in January of 12.2 degrees. The average rainfall is approximately 34.7 inches per year, with 46 inches of snow per year.
