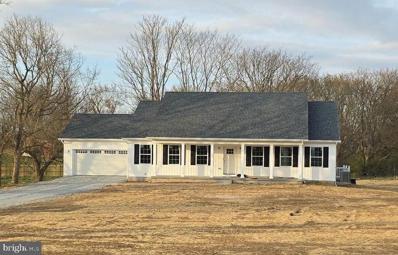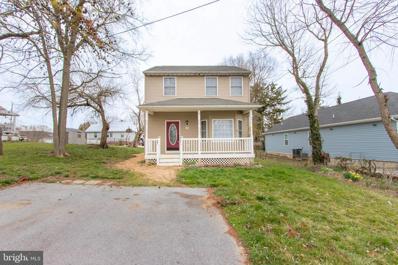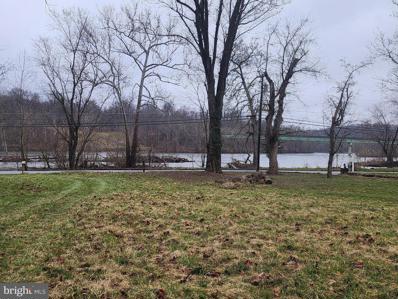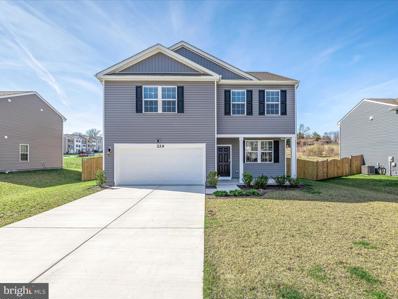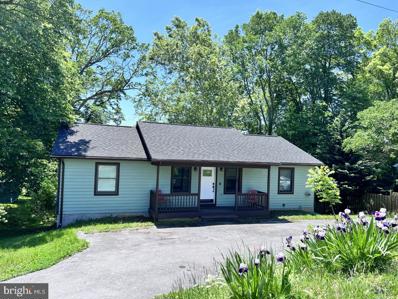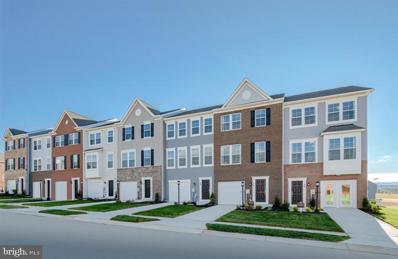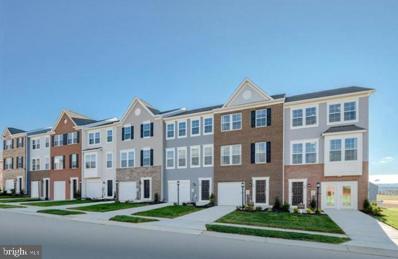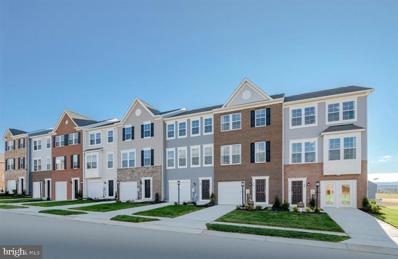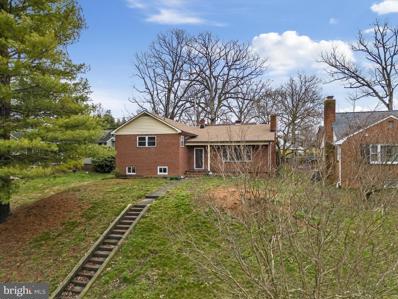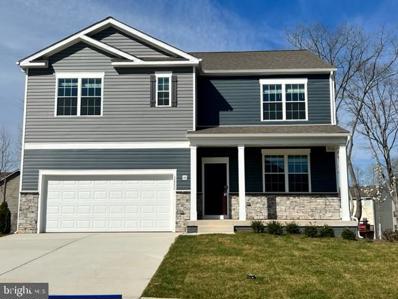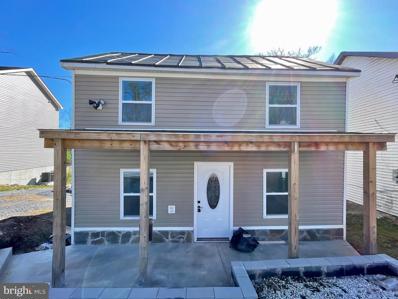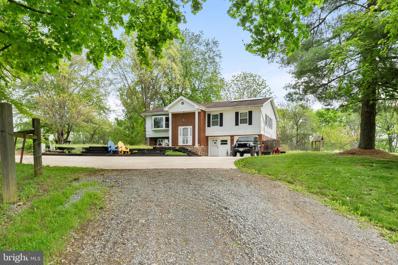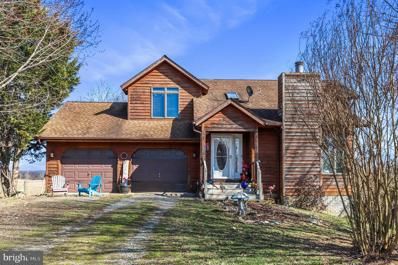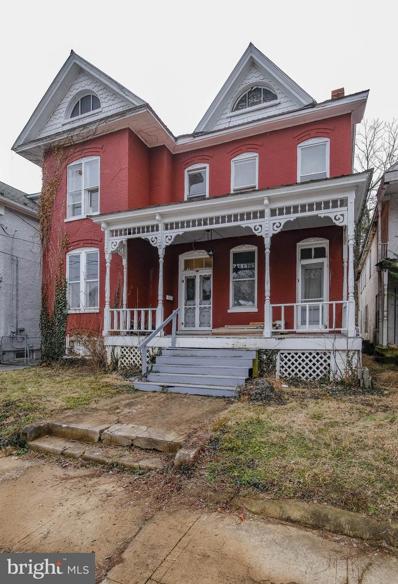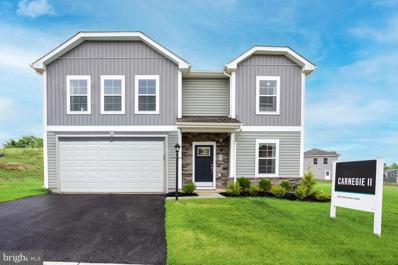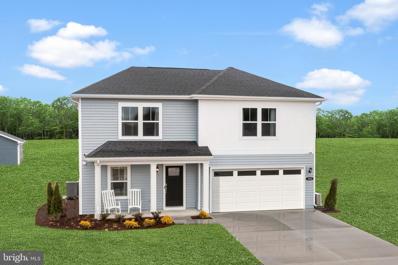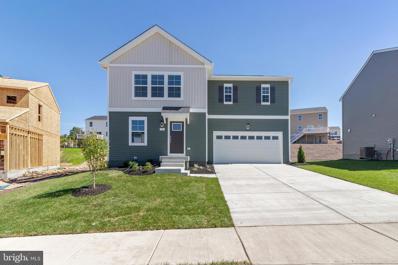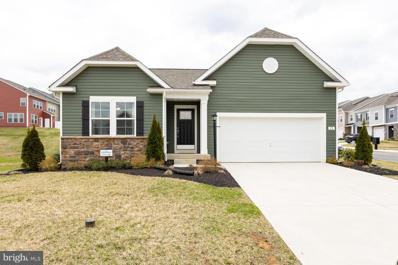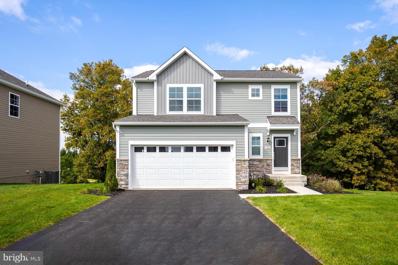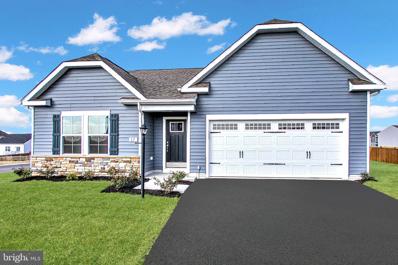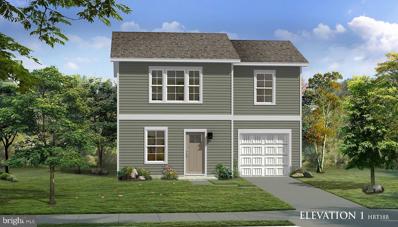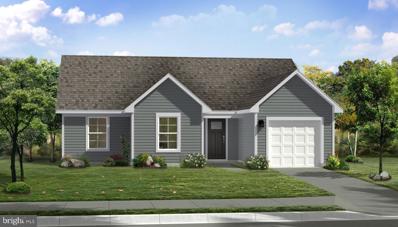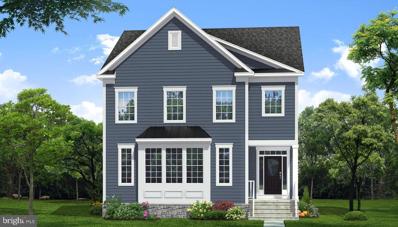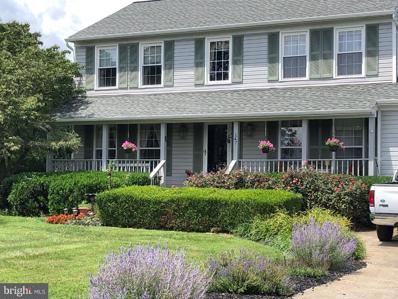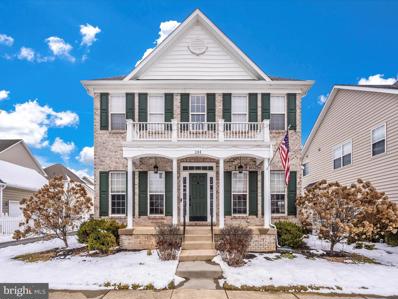Charles Town WV Homes for Sale
- Type:
- Single Family
- Sq.Ft.:
- 1,500
- Status:
- Active
- Beds:
- 3
- Lot size:
- 1.08 Acres
- Year built:
- 2024
- Baths:
- 2.00
- MLS#:
- WVJF2011298
- Subdivision:
- Avon Bend
ADDITIONAL INFORMATION
Last chance on Berwick Court! Home will be ready for delivery 1st week of MAY! New ranch home on 1.08+/- acre lot. 1500 square foot Ranch style home boasts the sought after split bedroom design. The kitchen/dining combo is open to the expansive great room and features vaulted ceilings. Granite, ceramic, luxury vinyl plank flooring, carpet and stainless steel appliance package. Home is larger than it looks providing maximum usage of interior space. The front porch is great for evenings relaxing in a country setting that is close to amenities. Buyer pays transfer tax stamps. Measurements are approximate. The pictures will be similar to your new home with nice finishes selected by the builder as follows: Agreeable Grey Paint, Cairo Oak Coretec flooring, White cabinets and Bianco Diamante granite. Bedrooms with neutral grey tones.
- Type:
- Single Family
- Sq.Ft.:
- 1,364
- Status:
- Active
- Beds:
- 3
- Lot size:
- 0.14 Acres
- Year built:
- 2004
- Baths:
- 3.00
- MLS#:
- WVJF2011288
- Subdivision:
- None Available
ADDITIONAL INFORMATION
This charming Colonial style home features a fun, Victorian, twist and is located just in the suburbs of Charles Town with easy access to shopping and schools. Featuring a beautiful Front Porch meant for relaxing on a sunny day, the inside has a Formal Dining Room, spacious and equipped eat-in Kitchen, Living Room with bow window, and Half Bath located on the first floor. Upstairs on the second floor is the Primary Bedroom with a Full Bathroom doubled as the Laundry Room, further down the hall are two additional Bedrooms, and a second Full Bathroom. EHO.
- Type:
- Other
- Sq.Ft.:
- n/a
- Status:
- Active
- Beds:
- 2
- Lot size:
- 2.6 Acres
- Year built:
- 1970
- Baths:
- 1.00
- MLS#:
- WVJF2011132
- Subdivision:
- None Available
ADDITIONAL INFORMATION
2 +/- acres with 140 +/- of Shenandoah River frontage, this parcel of land embodies the essence of riverside living at its finest. With its prime location along one of West Virginia's most scenic waterways, this property offers a unique opportunity to own a piece of paradise in the heart of the Jefferson County. Stretching across two acres of gently sloping terrain, the land provides ample space for building your dream home or creating a tranquil retreat surrounded by nature's beauty. Not ready to build yet? That's ok. There is a mobile home on the property you can use until you are ready to build your dream home. This site comes complete with a well, 4 bedroom septic and electric already installed. From the moment you set foot on the property, you'll be captivated by the serenity and the soothing sounds of the river. Whether you're an angler eager to cast your line or simply yearning to explore the river by kayak, canoe, or paddleboard, the Shenandoah River offers endless opportunities for outdoor recreation and adventure. With its unparalleled natural beauty and abundant recreational opportunities, owning land on the Shenandoah River is more than just a purchase â it's an investment in a lifestyle filled with peace, tranquility, and endless possibilities. Whether you're seeking a weekend getaway, a retirement retreat, or a place to call home year-round, this riverside property offers the perfect blend of relaxation and adventure.
- Type:
- Single Family
- Sq.Ft.:
- 2,148
- Status:
- Active
- Beds:
- 4
- Lot size:
- 0.18 Acres
- Year built:
- 2022
- Baths:
- 3.00
- MLS#:
- WVJF2011248
- Subdivision:
- Magnolia Springs
ADDITIONAL INFORMATION
Why wait for TO BE BUILT Construction when you can own this Pristine barley 1 yr. old home in one of Jefferson Countyâs Premier Communities at Magnolia Springs⦠This meticulously, well manicured 4 bedroom, 2.5 bath, 2 car garage Colonialâs main level features a formal living room/office, Gourmet kitchen with center island, SS appliances, granite countertops, Aristocraft cabinets and walk-in pantry, large Family room and powder room. Upper level offers Lg. Primary suite with a walk-in closet and Luxury bath. 3 additional spacious bedrooms, guess bath and laundry room. Smart Home Technology featuring Quisys IQ HD touchscreen Echo Dot with Z Wave programmable thermostat and keyless entry front door. The exterior offers a covered front porch for relaxing and a fully fenced backyard for privacy and entertaining family and friends. Located perfectly for commuting to Northern Va. or Maryland and DC. Just minutes to Dining, shopping and Charles Town Races and Hollywood Casino. Wonât Last Long. Schedule your private tour TODAY!!!
- Type:
- Single Family
- Sq.Ft.:
- 1,572
- Status:
- Active
- Beds:
- 3
- Lot size:
- 1.01 Acres
- Year built:
- 1993
- Baths:
- 2.00
- MLS#:
- WVJF2011030
- Subdivision:
- Avon Bend
ADDITIONAL INFORMATION
Welcome home to this stunning waterfront property on the Shenandoah River! Featuring 3 bedrooms, 2 baths and over 1,500 sq feet of living space, this cabin offers the perfect escape from the hustle and bustle of day to day life. Step inside, and youâll be welcomed into a spacious and airy, open-concept living space that highlights the natural beauty of the outdoors. Expansive windows offer picturesque views, allowing abundant natural light to illuminate the interior and create a seamless connection with the outdoors. The heart of the home is a gourmet kitchen, equipped with stainless steel appliances, sleek countertops, and ample storage space. The main living area features vaulted ceilings, highlighting the wood-burning fireplace, providing both a focal point and a cozy spot to gather with family and friends during cooler evenings. The primary bedroom is a true retreat, with a large walk-in closet and an ensuite, full bath. Plenty of room for guests with the 2 additional bedrooms and a full hall bath. Grab your favorite beverage and relax on the expansive wood deck, offering seasonal views of mountains with the river babbling below. The lower level provides an unfinished space with endless possibilities, complete with a rough-in for an additional bath. Enjoy swimming, kayaking and fishing all in your backyard - just a short walk down the hill. The community also offers additional river access points less than a mile away and no restrictions on short term rentals. Perfectly situated, only 15 minutes from area attractions like Charles Town Casino, Harpers Ferry and local wineries. Recent upgrades include new HVAC system, fresh paint inside and outside, new refrigerator, dishwasher, new modern lighting and new luxury vinyl flooring throughout. Come live the river life on this one-of-a-kind waterfront retreat!
- Type:
- Single Family
- Sq.Ft.:
- 1,922
- Status:
- Active
- Beds:
- 3
- Lot size:
- 0.06 Acres
- Year built:
- 2024
- Baths:
- 4.00
- MLS#:
- WVJF2011216
- Subdivision:
- Norborne Glebe
ADDITIONAL INFORMATION
$10k in closing costs with Lennar Mortgage! Come tour the Lancaster! This townhome includes 1922 finished square feet on all three levels. The main level has 9 ft ceilings and plank flooring. A wide staircase takes you to the 3rd level with 3 bedrooms and 2 full baths. The GE washer and dryer are included in the price and located on the bedroom level for added convenience. The 2nd floor has the multi-function kitchen, great room, dining room, and half bath. The beautiful kitchen is suited with a pantry, GE stainless steel appliances with exterior ventilation, Azul Platino granite countertops, and white cabinets. The main level has another half bath and rec room/flex space with lots of storage space! A 10x18' deck completes the home. These townhomes have a one car garage and Ring Doorbell. Enjoy simple keyless access with door codes to enter and exit as part of your home automation program. These are selling quickly, don't miss out! Future amenities will include a swimming pool with bathhouse, green space, and a tot lot. The community's prime location offers quick access to shopping, dining, recreation, Shenandoah Valley landscapes and historic sites. *Photos are of a similar home* Photos are for illustrative purposes only. Prices and features may vary and are subject to change. Prices do not include closing costs and other fees to be paid by buyer and are subject to change without notice. This is not an offer in states where prior registration is required. Void where prohibited by law. Copyright © 2022 Lennar Corporation. Lennar, the Lennar logo are U. S. registered service marks or service marks of Lennar Corporation and/or its subsidiaries. Date 02/22
- Type:
- Townhouse
- Sq.Ft.:
- 2,290
- Status:
- Active
- Beds:
- 4
- Lot size:
- 0.09 Acres
- Year built:
- 2024
- Baths:
- 4.00
- MLS#:
- WVJF2011220
- Subdivision:
- Norborne Glebe
ADDITIONAL INFORMATION
$10K offered in closing cost with use of Lennar Mortgage!! Come tour the Savannah! Not only are there three finished floors, but this home also has an additional fourth bedroom and third full bathroom on the main level. The second level boasts an open floor plan with dining and kitchen area as well as 10x18 deck. The upgraded rear kitchen is suited with New Caldonia granite countertops and Barnett Duraform cabinets in Stone. On the bedroom level you will find a washer and dryer included in the price. You don't want to miss this one! *Pricing and incentives are subject to change without notice. Photos are for illustrative purposes only. Prices do not include closing costs and other fees to be paid by buyer and are subject to change without notice. This is not an offer in states where prior registration is required. Void where prohibited by law. Copyright © 2022 Lennar Corporation. Lennar, the Lennar logo are U. S. registered service marks or service marks of Lennar Corporation and/or its subsidiaries. Date 02/22
- Type:
- Single Family
- Sq.Ft.:
- 1,922
- Status:
- Active
- Beds:
- 3
- Lot size:
- 0.06 Acres
- Year built:
- 2024
- Baths:
- 4.00
- MLS#:
- WVJF2011214
- Subdivision:
- Norborne Glebe
ADDITIONAL INFORMATION
$10k in closing costs with Lennar Mortgage!! This 1922 square foot townhome has a two foot extension on the owners suite and owners bath. Enjoy open floor plan, wide stairs and 9ft ceiling on the main level. 10x18 deck and washer and dryer are included in the price! Future amenities will include a swimming pool with bathhouse, green space, and a tot lot. The community's prime location offers quick access to shopping, dining, recreation, Shenandoah Valley landscapes and historic sites. *Photos are of a similar home* Photos are for illustrative purposes only. Prices and features may vary and are subject to change. Prices do not include closing costs and other fees to be paid by buyer and are subject to change without notice. This is not an offer in states where prior registration is required. Void where prohibited by law. Copyright © 2022 Lennar Corporation. Lennar, the Lennar logo are U. S. registered service marks or service marks of Lennar Corporation and/or its subsidiaries. Date 02/22
- Type:
- Single Family
- Sq.Ft.:
- 2,280
- Status:
- Active
- Beds:
- 3
- Lot size:
- 0.22 Acres
- Year built:
- 1957
- Baths:
- 2.00
- MLS#:
- WVJF2011050
- Subdivision:
- Brownville
ADDITIONAL INFORMATION
Solid brick home in downtown Charles Town overlooking Jefferson Memorial Park! Within a quick walk to shops, restaurants, the town pool, and more, the location of this well-kept, single-family home can't be beat. The main floor features a family room with wood burning fireplace, spacious kitchen, and adjacent dining room with original wood floors that can also be found underneath the family room carpeting. A primary bedroom with ensuite bath, plus two other bedrooms that share an updated bathroom, complete the upper level. Extra flex space can be found on the lower level as well. There's so much potential here... bring your vision and make this home your own!
- Type:
- Single Family
- Sq.Ft.:
- 2,511
- Status:
- Active
- Beds:
- 5
- Lot size:
- 0.18 Acres
- Year built:
- 2024
- Baths:
- 3.00
- MLS#:
- WVJF2011090
- Subdivision:
- Magnolia Springs
ADDITIONAL INFORMATION
Stunning Hayden Model Home with 5 Bedrooms, 3 Full Baths, Loft, and Much More! Welcome to your dream home! The Hayden model offers the perfect blend of spacious living and modern design, making it an ideal choice for families and those seeking versatile living spaces. This home boasts five generously sized bedrooms, providing ample space for your family or guests. With three full bathrooms, mornings and evenings become stress-free affairs.The loft area is a versatile space that can be transformed into a playroom for kids, a cozy study nook, or a relaxing retreat. The open floor plan seamlessly connects the kitchen, family room, and living spaces, making it perfect for hosting gatherings and entertaining. The kitchen features a spacious island with stunning granite countertops, adding both functionality and style to your culinary experience. Offering convenience and accessibility, this home includes a first-level bedroom, catering to various lifestyle needs. Need a dedicated workspace? This home has an extra room that's perfect for an office or study. Expand your living space and enjoy easy outdoor access with a walk-out basement, providing endless possibilities. The finished recreation room in the basement is an ideal spot for entertainment, hobbies, or relaxation. Say goodbye to clutter with ample storage space throughout the home. The stone foundation adds to the home's curb appeal, making a lasting impression. The generously sized garage with an opener offers space for your vehicles and additional storage.
- Type:
- Single Family
- Sq.Ft.:
- 1,008
- Status:
- Active
- Beds:
- 3
- Lot size:
- 0.06 Acres
- Year built:
- 1900
- Baths:
- 2.00
- MLS#:
- WVJF2010720
- Subdivision:
- None Available
ADDITIONAL INFORMATION
Newly renovated, super affordable, and a great location! This home has a lot to offer for the price: new HVAC, metal roof, newer siding and windows, upgraded 200amp electrical service, newer floors and bathrooms. This 3 bedroom, 2 bathroom home has a nice living room and plenty of cabinet space. Off street parking with a nice sized driveway. Make this one yours!
- Type:
- Single Family
- Sq.Ft.:
- 3,084
- Status:
- Active
- Beds:
- 4
- Lot size:
- 10 Acres
- Year built:
- 1977
- Baths:
- 3.00
- MLS#:
- WVJF2010810
- Subdivision:
- Bullskin Meadows
ADDITIONAL INFORMATION
Embrace the freedom of this expansive 10-acre farmette with minimal restrictions. Strategically priced to accommodate your personal touch, why settle for someone else's upgrades? This is your opportunity to shape and personalize your ideal retreat. Make it truly your own! Perfect for horses, goats, and other animals. Delightful split foyer boasts 4 bedrooms, 3 bathrooms, over 3,000 finished square feet, screened in porch, 24 x 9 deck, and 46 x 16 covered patio. Featuring a 30 x 36 barn, 5 fenced paddocks with water and electric, plus a 6-stall barn with convenient exterior doors, electricity, and water access. Additional amenities include a feed shed, workshop with overhang, garden shed, 2 small partially covered paddocks for smaller animals, 2 convenient yard hydrants, fire pit, and fenced garden plot. The state-maintained road is graded and graveled every spring. Featuring 6-inch walls and exceptional insulation, this home ensures optimal energy efficiency. With solar panels in place, enjoy the remarkable benefit of an extremely low electric bill. In fact, the March electric bill came to just $97, highlighting the significant savings this property offers. Ample parking space with an expansive concrete drive and electric car charger. Recent updates include new washer, dryer, and HVAC in 2020, new well pump and hot water heater in 2023, and replacement windows in 2016. High-speed internet is available. Conveniently located just 8 miles from the intersection of Routes 7 & 340, and a mere 10 minutes from Downtown Historic Charles Town, shopping and dining. Also listed under Residential Listing MLS WVJF2010774.
- Type:
- Single Family
- Sq.Ft.:
- 1,727
- Status:
- Active
- Beds:
- 3
- Lot size:
- 2 Acres
- Year built:
- 1997
- Baths:
- 4.00
- MLS#:
- WVJF2010912
- Subdivision:
- None Available
ADDITIONAL INFORMATION
DO NOT SPEED ON THE DRIVEWAY. 10 mph. Amazing, amazing views from every window! Located at the end of a private road. Sit on the back deck this spring and enjoy listening to the birds and the amazing view. This home is situated on 2 acres and is set up for horses and even has a chicken coop! The living room is cozy with a propane fireplace and a soaring ceiling. The kitchen overlooks the backyard fields and coop. The main bedroom with ensuite has an extended storage area over the attached two-car garage. There is a hall bath for the other upstairs bedrooms. The basement is a walkout with a full bath and huge windows. Could be another bedroom or a home office. The house gets high-speed internet satellite or you can use Frontier. The run-in has an automatic waterer and has electricity. The chicken coop has electricity. Fencing is board and American wire. All the outdoor lights were new last summer. and are dusk to dawn lights, with a motion detector on the garage. Home is sold As-Is
- Type:
- Single Family
- Sq.Ft.:
- 3,014
- Status:
- Active
- Beds:
- 5
- Lot size:
- 0.12 Acres
- Year built:
- 1890
- Baths:
- 2.00
- MLS#:
- WVJF2010772
- Subdivision:
- None Available
ADDITIONAL INFORMATION
Victorian Home In Charles Town WV, Historic District! Great Opportunity To Invest In This 2900+ sq Foot Home! Complete Rehab Needed. Could Be 2 Units. Has 2 Electric Meters. Boasts Victorian Era, Several Staircases, Pocket Doors, Decorative Inlays, Hardwood Floors, Large Rooms With 10+ High Ceilings, Potential Is Amazing. Front porch Was Resecured and Main Beam Underneath Rienforced, Side Deck Reinforced And Back Deck Reinforced With 2x6's. Home as so much Potential! Sold As-Is Close To Shepherd College, Courthouse, Library, Restaurants, Commuter Travel Routes! Renovation Loan Available For Complete Rehab! Current Parking Is Only In Front!
- Type:
- Single Family
- Sq.Ft.:
- 2,216
- Status:
- Active
- Beds:
- 4
- Lot size:
- 0.05 Acres
- Year built:
- 2024
- Baths:
- 3.00
- MLS#:
- WVJF2010708
- Subdivision:
- King's Crossing
ADDITIONAL INFORMATION
**OFFERING $10K IN CLOSING ASSISTANCE FOR PRIMARY RESIDENCE WITH USE OF PREFERRED LENDER AND TITLE.** Welcome to the Carnegie II, a place where functionality and affordability meet modern luxury! Upon entering the home, you will discover a flex area that can be used as a formal dining area or home office. Just beyond this space, you will find a beautiful open-concept kitchen boasting a large island; the perfect place for family and friends to gather around! The kitchen opens up to an informal dining area and a spacious family room with an abundance of natural light. To take this space to the next level, consider adding an optional morning room or deck off the kitchen (upgrade). Theres an option to finish basement as an option, providing an optional full bath and ample storage space, which can be used as a second family room, game room, or media room. On the second floor, you will find the spectacular primary suite, complete with a large walk-in closet and en-suite bath. You can even upgrade to the seated shower option! Conveniently located on the second floor, the laundry room is easily accessible from the primary suite and secondary bedrooms. Granite kitchen Countertops, stainless steel kitchen appliances. Includes unfinished basement with 3 piece rough in. With endless opportunities to upgrade and customize, this floor plan offers the flexibility needed to design your dream home! *Photos may not be of actual home. Photos may be of similar home/floorplan if home is under construction or if this is a base price listing. AGENT REGISTRATION REQUIRED.
- Type:
- Single Family
- Sq.Ft.:
- 1,929
- Status:
- Active
- Beds:
- 4
- Lot size:
- 0.04 Acres
- Year built:
- 2024
- Baths:
- 3.00
- MLS#:
- WVJF2010706
- Subdivision:
- King's Crossing
ADDITIONAL INFORMATION
**OFFERING $10K IN CLOSING ASSISTANCE FOR PRIMARY RESIDENCE WITH USE OF PREFERRED LENDER AND TITLE.** Attached 2 car garage. The open concept kitchen features a generous island and opens to the dining area and family room. The spacious flex room can be used as a home office, playroom or media room. The primary suite offers a generous walk-in closet, and an en suite bathroom with dual sink vanity, and shower. Stainless steel kitchen appliances, kitchen island, granite kitchen countertops. Unfinished basement with 3 piece rough in included. *Photos may not be of actual home. Photos may be of similar home/floorplan if home is under construction or if this is a base price listing. AGENT REGISTRATION REQUIRED.
- Type:
- Single Family
- Sq.Ft.:
- 1,764
- Status:
- Active
- Beds:
- 4
- Lot size:
- 0.04 Acres
- Year built:
- 2024
- Baths:
- 3.00
- MLS#:
- WVJF2010704
- Subdivision:
- King's Crossing
ADDITIONAL INFORMATION
**OFFERING $10K IN CLOSING ASSISTANCE FOR PRIMARY RESIDENCE WITH USE OF PREFERRED LENDER AND TITLE.** Welcome to the Crafton II, a beautifully designed floor plan offering the flexibility needed to truly make it your own! As you enter the home, you'll be greeted by a spacious family room, powder room, and stairs leading up to the second level. You can also access the house through the attached 2-car garage, which is weather-protected. The dining and kitchen area is quite roomy, with a generously sized island that extends into the open-concept family space. Moving on to the second level, there's a beautiful primary suite with a large walk-in closet and an en-suite bath, featuring dual vanity sinks and a soaking tub. For added convenience, the laundry room is located on the second level within close proximity to the primary suite and secondary bedrooms. Additionally, the Crafton II's offers a finished lower level option (as an upgrade), adding a secondary family room or game room, ample storage space, and another full bath. Stainless steel kitchen appliances, kitchen island, granite kitchen countertops. Unfinished basement with 3 piece rough in included. With its open-concept design and endless upgrade options, the Crafton II offers the flexibility needed to customize your living space and create your dream home! *Photos may not be of actual home. Photos may be of similar home/floorplan if home is under construction or if this is a base price listing. AGENT REGISTRATION REQUIRED.
- Type:
- Single Family
- Sq.Ft.:
- 1,687
- Status:
- Active
- Beds:
- 3
- Lot size:
- 0.04 Acres
- Year built:
- 2024
- Baths:
- 2.00
- MLS#:
- WVJF2010702
- Subdivision:
- King's Crossing
ADDITIONAL INFORMATION
**OFFERING UP TO 10K IN CLOSING ASSISTANCE FOR PRIMARY RESIDENCE WITH USE OF PREFERRED LENDER AND TITLE.** Attached 2-car garage. The open concept kitchen features a generous island and opens to breakfast area and family room. Optional choices available include a patio and den as an upgrade. Main level primary suite with expansive walk-in closet, dual vanity, and shower. Granite kitchen Countertops, stainless steel kitchen appliances. Includes unfinished basement with 3 piece rough in. *Photos may not be of actual home. Photos may be of similar home/floorplan if home is under construction or if this is a base price listing. AGENT REGISTRATION REQUIRED.
- Type:
- Single Family
- Sq.Ft.:
- 1,562
- Status:
- Active
- Beds:
- 3
- Lot size:
- 0.04 Acres
- Year built:
- 2024
- Baths:
- 3.00
- MLS#:
- WVJF2010696
- Subdivision:
- King's Crossing
ADDITIONAL INFORMATION
**OFFERING UP TO 10K IN CLOSING ASSISTANCE FOR PRIMARY RESIDENCE WITH USE OF PREFERRED LENDER AND TITLE.** Welcome to Glenshaw II! As you enter the home through the main entryway, you'll find a huge family room, a powder room, and a storage closet. Access the home through the adjacent 2-car garage, which is weather-protected. The open-concept family room is connected to a large dining and kitchen space with a generously sized island. The second floor of the Glenshaw II boasts a breathtaking primary suite. It includes a spacious walk-in closet and an en-suite bathroom with dual vanity basins and a soaking tub. Additionally, the laundry room is conveniently situated on the same floor, easily accessible from both the primary suite and the secondary bedrooms. Granite kitchen Countertops, stainless steel kitchen appliances. Includes unfinished basement with 3 piece rough in With ample opportunity to personalize the home, The Glenshaw II is the perfect floor plan for you! *Photos may not be of actual home. Photos may be of similar home/floorplan if home is under construction or if this is a base price listing. AGENT REGISTRATION REQUIRED.
- Type:
- Single Family
- Sq.Ft.:
- 1,467
- Status:
- Active
- Beds:
- 3
- Lot size:
- 0.03 Acres
- Year built:
- 2024
- Baths:
- 2.00
- MLS#:
- WVJF2010684
- Subdivision:
- King's Crossing
ADDITIONAL INFORMATION
**OFFERING UP TO 10K IN CLOSING ASSISTANCE FOR PRIMARY RESIDENCE WITH USE OF PREFERRED LENDER AND TITLE.** Single-level home with attached 2-car garage. Open concept kitchen with island that opens to the breakfast area and family room. Primary suite with expansive walk-in closet, dual vanity, and shower. Stainless steel kitchen appliances, kitchen island, granite kitchen countertops. Unfinished basement with 3 piece rough in included. *Photos may not be of actual home. Photos may be of similar home/floorplan if home is under construction or if this is a base price listing.
- Type:
- Single Family
- Sq.Ft.:
- 1,262
- Status:
- Active
- Beds:
- 3
- Lot size:
- 0.03 Acres
- Year built:
- 2024
- Baths:
- 3.00
- MLS#:
- WVJF2010682
- Subdivision:
- King's Crossing
ADDITIONAL INFORMATION
**OFFERING UP TO 10K IN CLOSING ASSISTANCE FOR PRIMARY RESIDENCE WITH USE OF PREFERRED LENDER AND TITLE.** The Wexford II - Open concept kitchen with island opens to family room. Primary suite with generous walk-in closet, vanity, and shower. Upper level laundry. Granite kitchen countertops, Stainless steel kitchen appliances, kitchen island. Unfinished basement with 3 piece rough in included! *Photos may not be of actual home. Photos may be of similar home/floorplan if home is under construction or if this is a base price listing.
- Type:
- Single Family
- Sq.Ft.:
- 1,221
- Status:
- Active
- Beds:
- 3
- Lot size:
- 0.03 Acres
- Year built:
- 2024
- Baths:
- 2.00
- MLS#:
- WVJF2010678
- Subdivision:
- King's Crossing
ADDITIONAL INFORMATION
**OFFERING UP TO 10K IN CLOSING ASSISTANCE FOR PRIMARY RESIDENCE WITH USE OF PREFERRED LENDER AND TITLE.** The Baldwin II features an Open concept kitchen with island located next to the dining area and great room. Primary suite with large walk-in closet and private bath. Includes an unfinished basement with 3 piece rough in. Includes granite kitchen counter tops, stainless steel appliances.*Photos may not be of actual home. Photos may be of similar home/floorplan if home is under construction or if this is a base price listing.
- Type:
- Single Family
- Sq.Ft.:
- 3,489
- Status:
- Active
- Beds:
- 3
- Lot size:
- 0.14 Acres
- Year built:
- 2024
- Baths:
- 4.00
- MLS#:
- WVJF2010656
- Subdivision:
- Huntfield
ADDITIONAL INFORMATION
**OFFERING $10,000 IN CLOSING ASSISTANCE FOR PRIMARY RESIDENCE WITH USE OF PREFERRED LENDER AND TITLE.** FINISHED LOWER LEVEL INCLUDED!!! Live the Huntfield lifestyle in Charles Town's largest planned community ideally situated along the rolling hills of the Blue Ridge Mountains! The Riverside plan, over 3,400 square feet. This home features an absolutely wide-open first floor living space. If you love an open concept, you will love this plan. *Photos may not be of actual home. Photos may be of similar home/floorplan if home is under construction or if this is a base price listing. AGENT REGISTRATION REQUIRED.
- Type:
- Single Family
- Sq.Ft.:
- 2,089
- Status:
- Active
- Beds:
- 3
- Lot size:
- 1.47 Acres
- Year built:
- 1989
- Baths:
- 3.00
- MLS#:
- WVJF2010490
- Subdivision:
- Cloverdale Heights
ADDITIONAL INFORMATION
Nestled on a serene cul-de-sac lot within the sought after Cloverdale neighborhood, this Colonial is a perfect location for commuter routes being just off 340 to VA and MD but with privacy! Minutes to Washington High School! Property Features: **Formal Dining and Living Rooms:** Elegant and spacious areas for hosting formal gatherings, dinners, or special occasions. **Kitchen with Breakfast Area:** Nicely appointed kitchen with granite countertops, plenty of storage, and a dedicated space for casual dining and enjoying morning meals. **Family Room with Fireplace:** Located right off the kitchen is a cozy family room with a fireplace that adds warmth and ambiance, perfect for relaxation and entertaining. **En-Suite Primary Bedroom:** The primary bedroom has a spacious walk-in closet, an en-suite bathroom with double vanity, large soaking tub, and separate shower providing both comfort and privacy. **2 Additional Bedrooms and Full Bath:** Offering ample space and convenience for all household members and guest for comfortable living. **Full Basement:** A full-sized basement that provides extra storage space or can be finished to create additional living or recreational areas. **Large Covered Front Porch:** A spacious covered front porch where you can relax, enjoy the outdoors, and greet neighbors or guests. **Spacious Deck:** A generously sized deck accessible from the family room, offering an ideal outdoor space for gatherings, barbecues, or simply enjoying the outdoors. **Beautiful Backyard Fenced for Privacy:** The well-maintained backyard is fenced, ensuring privacy and security, making it an ideal space for pets or children to play safely. **Two-Car Garage:** A two-car garage provides convenient parking and additional storage for vehicles or belongings. This colonial-style home offers a harmonious blend of indoor and outdoor living spaces, making it suitable for various lifestyle preferences. Whether you appreciate privacy, enjoy entertaining guests, or savor the comforts of a well-appointed home, this property has something to offer for everyone.
- Type:
- Single Family
- Sq.Ft.:
- 3,520
- Status:
- Active
- Beds:
- 4
- Lot size:
- 0.14 Acres
- Year built:
- 2008
- Baths:
- 4.00
- MLS#:
- WVJF2010554
- Subdivision:
- Huntfield
ADDITIONAL INFORMATION
This Beautiful 4 bedroom colonial home in Wild and Wonderful West VA is your Home Sweet Home! The gourmet kitchen features rich, cherry cabinets, newer paint, granite counters and stainless appliances plus a spacious morning room with vaulted ceilings making this a great space to entertain. The main level features an office with window seat and built -in shelves. The stone fireplace, custom moldings, iron rails, all new fixtures, security system and central vacuum are an added bonus. Step out to the paved stone patio, fenced yard with carriage style spacious 2-car garage. The basement is finished with two rooms that could be used for additional bedrooms and/or additional storage! Spacious fenced in rear yard! Close to shopping! This home is in excellent condition! It's a must see!
© BRIGHT, All Rights Reserved - The data relating to real estate for sale on this website appears in part through the BRIGHT Internet Data Exchange program, a voluntary cooperative exchange of property listing data between licensed real estate brokerage firms in which Xome Inc. participates, and is provided by BRIGHT through a licensing agreement. Some real estate firms do not participate in IDX and their listings do not appear on this website. Some properties listed with participating firms do not appear on this website at the request of the seller. The information provided by this website is for the personal, non-commercial use of consumers and may not be used for any purpose other than to identify prospective properties consumers may be interested in purchasing. Some properties which appear for sale on this website may no longer be available because they are under contract, have Closed or are no longer being offered for sale. Home sale information is not to be construed as an appraisal and may not be used as such for any purpose. BRIGHT MLS is a provider of home sale information and has compiled content from various sources. Some properties represented may not have actually sold due to reporting errors.
Charles Town Real Estate
The median home value in Charles Town, WV is $238,800. This is higher than the county median home value of $221,300. The national median home value is $219,700. The average price of homes sold in Charles Town, WV is $238,800. Approximately 53.53% of Charles Town homes are owned, compared to 40.6% rented, while 5.87% are vacant. Charles Town real estate listings include condos, townhomes, and single family homes for sale. Commercial properties are also available. If you see a property you’re interested in, contact a Charles Town real estate agent to arrange a tour today!
Charles Town, West Virginia 25414 has a population of 5,766. Charles Town 25414 is more family-centric than the surrounding county with 36.16% of the households containing married families with children. The county average for households married with children is 33.53%.
The median household income in Charles Town, West Virginia 25414 is $70,708. The median household income for the surrounding county is $72,526 compared to the national median of $57,652. The median age of people living in Charles Town 25414 is 38.3 years.
Charles Town Weather
The average high temperature in July is 85.9 degrees, with an average low temperature in January of 20.9 degrees. The average rainfall is approximately 40.9 inches per year, with 17 inches of snow per year.
