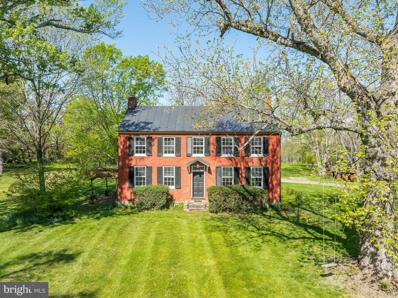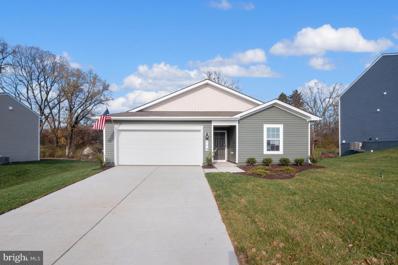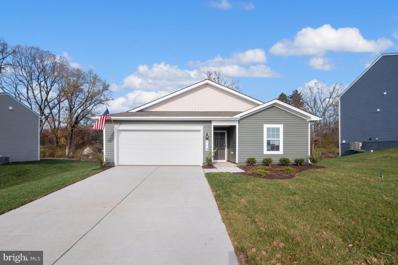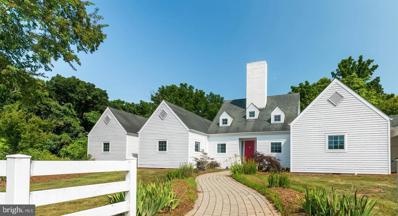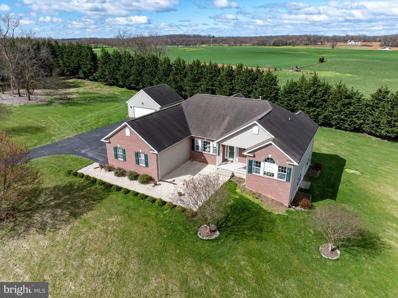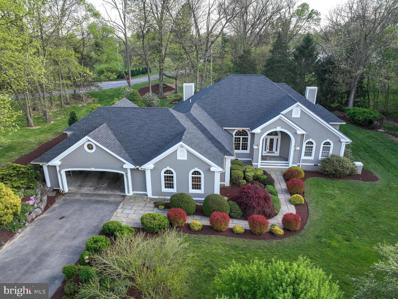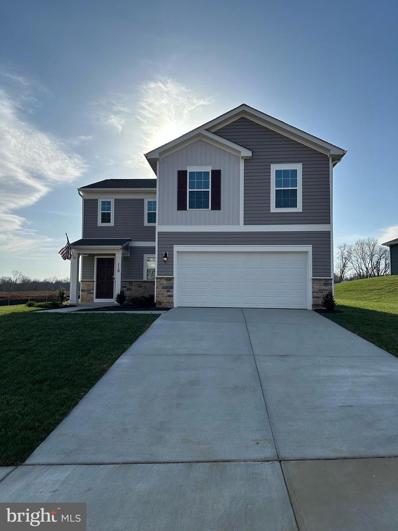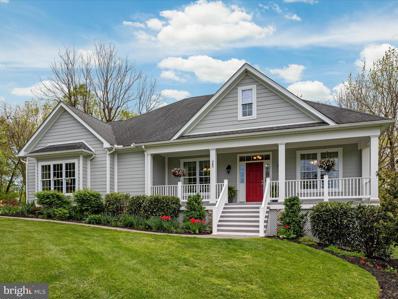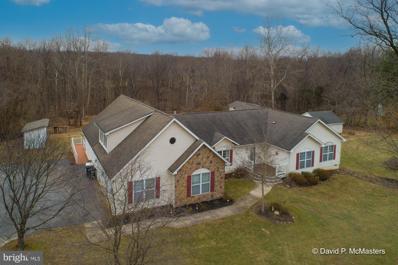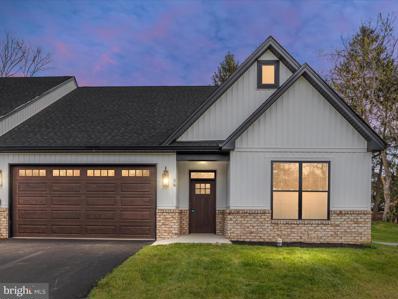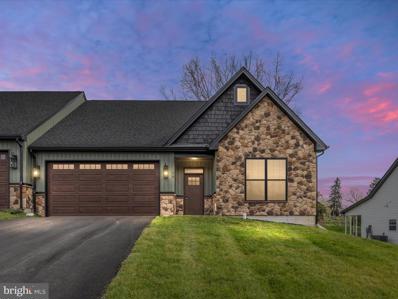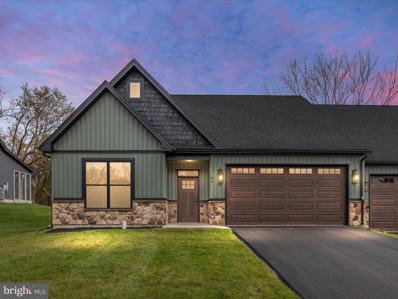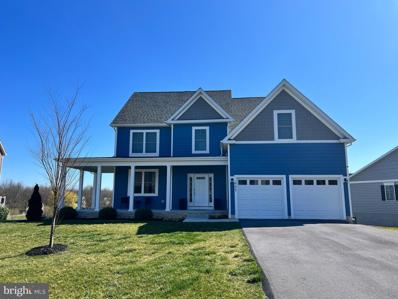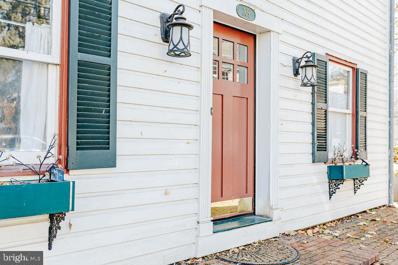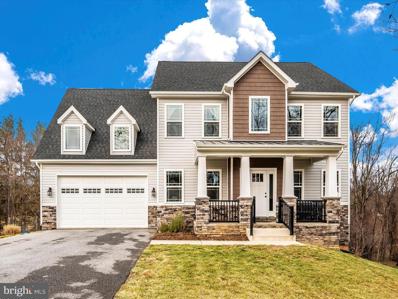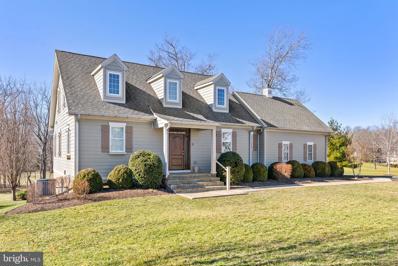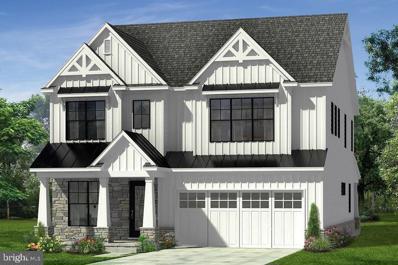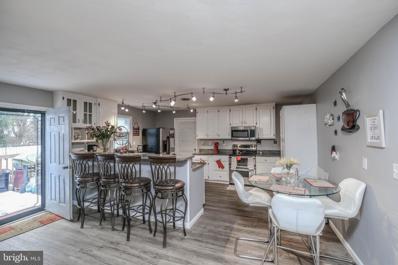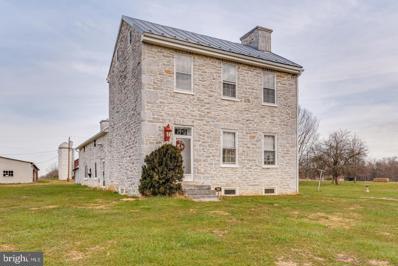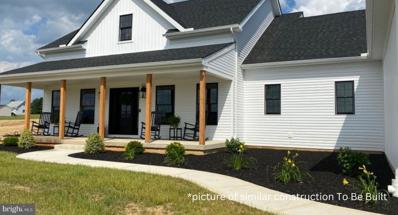Shepherdstown WV Homes for Sale
- Type:
- Single Family
- Sq.Ft.:
- 2,794
- Status:
- NEW LISTING
- Beds:
- 4
- Lot size:
- 7.45 Acres
- Year built:
- 1860
- Baths:
- 2.00
- MLS#:
- WVJF2010856
- Subdivision:
- None Available
ADDITIONAL INFORMATION
A marvelous, one-of-a-kind historic homestead, offering a distinctive and spacious 1850s all-brick two-story, light-filled 4-bedroom, 2-bath home with a standing seam roof and rich wide plank cherry flooring perfectly placed on a gently rolling 7.45-acre property of majestic Oaks, Maples, Poplar, pines, Walnut trees, Concord grape vines, wild raspberries, blueberries, and all manner of spring/summer plantings. The property features a delightful wisteria-covered backyard pergola/patio, raised bed garden area, and sweet outdoor spaces nestled among wildflowers galore. A delight for the senses and serene retreat only minutes from Shepherdstown and the C&O Canal. Additionally, the estate offers a superb, detached custom-built artist's studio and workshop with its own covered 12' x 15' concrete porch with a vaulted ceiling just a short walk from the main house. This amazing studio features two large display and work rooms, 16' x 11' and 22' x 22', with built-in shelving and wide workbenches, a sink, a space with a toilet and storage, fully electric, an enclosed space vented for the previous master potter's kiln, a central wood stove, high ceilings, tall windows on all sides, and sliding glass doors out to the meadow. Truly an artist's dream. A gracefully curving, mature tree and flower-lined drive brings you to the home where original large hand-hewn stone front steps walk up to the tall front entrance door, with its attractive transom window. Enter into a beautiful front foyer/hall with a large coat closet and main level custom tiled full bath with washer and dryer. To the left of the entrance foyer, stairs, and central hall, the home has a spacious 14' x 17' high-ceilinged library/parlor/family room, and a gracious formal living room to the right of the foyer. Both rooms offer built-in library shelves, exquisite wood flooring, and tall wide flare windows with deep sills found throughout the home. The living room leads to a 13' x 15' formal dining room, and on to the kitchen area with its big wide windows, wood cabinetry, stainless farm sink, track lighting, granite and butcher block counters, and casual eating space. The gorgeous open original 6' wide fireplace and hearth accommodates a wood stove and for cooking, an upgraded state-of-the-art gas stove. The kitchen exits to a glorious wide covered back porch with stairs to the upper covered balcony/summer sleep porch. An additional wide, deep wood deck off the main level porch is great for warm weather entertaining and enjoyment. Many beautiful handcrafted details are enjoyed in this home's freshly painted interior - original antique doorknobs, custom tiles in the baths created by the previous owner/master potter, hand-forged wrought iron hooks and wall accessories, lovely archways, beautifully framed doorways, wide molding, lustrous wood floors, doors, stairs, and handcrafted rich wood banisters. The upper level offers 4 large bedrooms, a full bath with custom tile floors, built-in warm wood linen cabinets, and a walk-in shower, plus stair access to the fully floored expansive walkable attic. A door from one of the bedrooms leads to the wonderful upper covered balcony and summer sleeping porch with its exterior stairs to the lower-level porch. The primary bedroom has beautiful built-in closets and shelving with attractive double wood doors. A peaceful landing area on the upper level is a special spot for reading and relaxing. Outside, a Bilco door leads downstairs to a large fully floored cellar with built-in shelving and plenty of room for tools and storage. A rarely available offering, this distinctive historic home with an artist's studio and sublime estate grounds is a treasure for those who love one-of-a-kind substantial homes among mature trees on well-landscaped grounds and a superb private location, all within a few minutes' drive to Shepherdstown, Shepherd University, the Potomac River, C&O Canal Trail, Harpers Ferry National Park, and all services.
- Type:
- Single Family
- Sq.Ft.:
- 1,698
- Status:
- NEW LISTING
- Beds:
- 4
- Lot size:
- 0.33 Acres
- Year built:
- 2024
- Baths:
- 2.00
- MLS#:
- WVJF2011896
- Subdivision:
- Tollhouse Woods
ADDITIONAL INFORMATION
Quick Move In! Main Level Primary Bedroom! This inviting Neuville floor plan offers the perfect blend of style & functionality, all on a single level for your comfort & convenience. Relax & enjoy the charming front porch, accentuated with tasteful stone accents. This spacious home boasts 4 bedrooms & 2 full bathrooms, providing ample space for family living. The open floor is designed for effortless entertaining. A generously sized kitchen island with elegant granite countertops serves as the centerpiece for both culinary creativity & casual dining. LVP flooring in the main area and carpet in the bedrooms. An oversized 2-car garage includes automatic opener. Thoughtful planning includes rough-ins for future ceiling fans in the family room & bedrooms, allowing you to customize your comfort. This home is one-level living combining practicality with a touch of elegance. Don't miss out on the opportunity to make this beautiful house your new home.
- Type:
- Single Family
- Sq.Ft.:
- 1,698
- Status:
- NEW LISTING
- Beds:
- 4
- Lot size:
- 0.31 Acres
- Year built:
- 2024
- Baths:
- 2.00
- MLS#:
- WVJF2011892
- Subdivision:
- Tollhouse Woods
ADDITIONAL INFORMATION
Quick Move In! Main Level Primary Bedroom! This inviting Neuville floor plan offers the perfect blend of style & functionality, all on a single level for your comfort & convenience. Relax & enjoy the charming front porch, accentuated with tasteful stone accents. This spacious home boasts 4 bedrooms & 2 full bathrooms, providing ample space for family living. The open floor is designed for effortless entertaining. A generously sized kitchen island with elegant granite countertops serves as the centerpiece for both culinary creativity & casual dining. LVP flooring in the main area and carpet in the bedrooms. An oversized 2-car garage includes automatic opener. Thoughtful planning includes rough-ins for future ceiling fans in the family room & bedrooms, allowing you to customize your comfort. This home is one-level living combining practicality with a touch of elegance. Don't miss out on the opportunity to make this beautiful house your new home.
- Type:
- Single Family
- Sq.Ft.:
- 2,525
- Status:
- NEW LISTING
- Beds:
- 3
- Lot size:
- 4.29 Acres
- Year built:
- 1998
- Baths:
- 3.00
- MLS#:
- WVJF2011776
- Subdivision:
- Howard Farm
ADDITIONAL INFORMATION
Update: Open Houses have been canceled. Seller has accepted a contract. ***Highest & Best Offer Call*** Seller is requesting all highest and best offers be submitted by 5pm, Friday, May 3rd, 2024. Thank you for the interest in this terrific property! Unique and elegant contemporary farm-style homestead designed by the famous architect Hugh Newell Jacobsen! This unusual architectural property is being sold as-is, where is. Do not miss the opportunity to own a designer's showcase home at this price. This property is in need of a new roof, chimney work, and some other exterior work. However, it is clean, the beautiful wood floors have just been refinished, the entire interior was freshly painted, and you can move in while you renovate! What an amazing opportunity to interpret the designer's ideas in any way you want! All of the above and it is located on 4.29 serene acres in Howard Farm in Shepherdstown, WV. More information to come!
- Type:
- Single Family
- Sq.Ft.:
- 4,206
- Status:
- NEW LISTING
- Beds:
- 4
- Lot size:
- 3 Acres
- Year built:
- 2003
- Baths:
- 4.00
- MLS#:
- WVJF2011688
- Subdivision:
- Wright's Field
ADDITIONAL INFORMATION
Located near the Historic and charming Town of Shepherdstown. Surrounded by endless mountain views and pasture, this 3 acre lot is very private and well landscaped. Great layout in this open floor plan main level living and fully completed lower walk out level. Recently completed lower level, features a spa like bath, large 2nd kitchen, laundry room and large living space. Use the side walk out to access the yard. Perfect space for expanding future outside living areas. Current owners uses as an in law space and was thoughtfully designed. The main level features updated kitchen with new countertops and appliances. Large screened in porch off of the kitchen for casual living. Large primary suite with 2 walk in closets. 3 additional bedrooms. Great room has gas fireplace with mantle. 2 car attached garage and a detached 24 X 24 garage with 100 amp/240 v electrical service and fully insulated. Updates include new furnace w/air scrubber and humidifier, water heater and water softener all replaced in 2022. Don't miss an opportunity in this hard to find single level living on acreage in Shepherdstown.
- Type:
- Single Family
- Sq.Ft.:
- 4,631
- Status:
- Active
- Beds:
- 5
- Lot size:
- 0.98 Acres
- Year built:
- 1997
- Baths:
- 5.00
- MLS#:
- WVJF2011616
- Subdivision:
- Cress Creek
ADDITIONAL INFORMATION
An exceptional luxury offering in the highly sought after Cress Creek neighborhood of Shepherdstown, WV Architecturally stunning, spacious, and well-maintained 5 bdrm, 4 1/2 bath home on a professionally landscaped 3/4 acre, featuring mature hardwood and pine trees. Large stone formations throughout the yard are used to define garden area that features Virginia Bluebells, ferns and fuchsia, among other plantings. An unground water feature with a pond, waterfall, and Japanese Maple add to the beauty and peace of the rear yard. The driveway is surrounded by a gorgeous rock, flower and shrub garden and stone retaining wall. A beautiful wide custom laid front slate walkway, well designed pathway plantings & handsome covered front porch entrance present a refined welcoming elegance. Entering thru a tall, lovely beveled & stained glass front door with glass side panels reveals the grand high ceilinged foyer & open concept formal living room and dining areas, w/ designer columns, high end tray ceilings, recessed lighting, ceiling fans and lustrous warm solid oak flooring, flooded w natural light thru elegant Palladian windows, double glass doors to the many back yard entertaining areas, including covered, custom laid tile patio, an enormous open 2 level wood deck w bench seating, a large vaulted ceiling gazebo, an intimate pergola covered by hydrangea, and a sweet relaxing area of laid brick near the sounds of the gentle waterfall, surrounded by attractive river stones. To the right of the entrance, the main level features a separate wing for the guest bath, w/ French doors into large library/office space w custom built in wood cabinetry, shelving, desk countertops along two walls, and the fabulous large primary bedroom suite, w/ensuite spa bath, walk in custom tiled shower, three huge wall mirrors, two sinks w wide vanity countertops and cabinetry, a walk in closet and extra bdrm lounge area w/ Palladian windows and doors to the back patio/decks. Left of the foyer, a hallway leads to two more bedrooms, each with full baths of their own. The formal living room leads into an open concept high ceilinged kitchen & family room w its casual eating area, a wonderful propane fireplace, recessed lighting, tall Palladian windows and doors to the back decks. The open kitchen has two pantries, artisanal lighting, dedicated beverage area and glass front storage cabinets, center island w/storage beneath, granite counters & custom tile back splash, double stainless sink, plus an abundance of attractive storage cabinetry. On the upper level the second large primary bedroom and en suite bath offer vaulted ceilings, two large closets and a smaller adjoining bonus room for yoga, play space, storage or private relaxation. An attached oversized double car carport w arched entrances offers work bench space, large walk in storage/equipment room and an interior side entrance to the mud room, hallway, two ample storage closets w pocket doors, and separate laundry room w its built in cabinets, shelving, sink and counters. The hallway here also leads to a private fourth bedroom with its own entrance to the garage area. This home has so many extra storage spaces, a thoughtful floor plan and aesthetically pleasing architectural details. The well known Cress Creek country club is a benefit for home owners. This distinctive Cress Creek property is a sanctuary for the senses and a rarely available offering close to historic Shepherdstown, Shepherd University, the renowned C&O canal trail and river recreation, Harpers Ferry Natl Park, and all services.
- Type:
- Single Family
- Sq.Ft.:
- 1,906
- Status:
- Active
- Beds:
- 4
- Lot size:
- 0.28 Acres
- Year built:
- 2024
- Baths:
- 3.00
- MLS#:
- WVJF2011802
- Subdivision:
- Tollhouse Woods
ADDITIONAL INFORMATION
5.99% Rates! June/July Delivery! Located in our Tollhouse Woods community on the edge of Downtown Shepherdstown! This 2 Story single family home marries features and affordability and comes with everything included. 4 Bedrooms, LVP floors in the main living spaces, included kitchen appliances, granite countertops and white cabinets give the updated look you've always wanted. Located next to Morgan's Grove Park and just down the street from Downtown Shepherdstown!
- Type:
- Single Family
- Sq.Ft.:
- 3,681
- Status:
- Active
- Beds:
- 4
- Lot size:
- 2.16 Acres
- Year built:
- 2011
- Baths:
- 3.00
- MLS#:
- WVJF2011674
- Subdivision:
- Shepherdstowne Estates
ADDITIONAL INFORMATION
Immerse yourself in the elegance of this Southern Living inspired home situated on a little over 2 acres in sought after Shepherdstown Estates. No stone was left unturned in this CUSTOM BUILT home with 2 x 6 construction, extra insulation and upgrades throughout. From the moment you step onto the expansive southern-style front porch, you'll be greeted with a sense of grandeur, welcome, peace and tranquility that continues to flow throughout the entire home. Enter into the open foyer and be instantly greeted by the comfort, charm, grand and easy living lifestyle that this beautiful home exudes. Flanked on either side of the foyer you'll find a spacious home office with rich cherry, custom built-in cabinetry prevailing with character while providing a warm and convenient work space; and a formal dining room with crown moulding and large windows that allow natural light to flood the room creating a warm and inviting space to gather family and friends. Beautiful hardwood floors lead you from the foyer to the heart of the home where you'll find the great gathering room adorned with a wood burning fire place where you can relax by the warm glow on a chilly evening, built-in cabinetry and crown moulding that add a touch of character and elegance to the open concept layout, a large kitchen island that creates a chefs work space for preparing meals and gather family and friends. The great gathering room is perfect for the modern living life style. Finally, from the great gathering room, french doors lead to the spacious screened, maintenance free, rear porch that looks out onto a private oasis with beautiful green space and mature landscaping creating an idyllic space to relax and unwind after a long day. This stunning, impeccably maintained 4 bedroom, 3 bath home offers a spacious main-level primary suite with gas fireplace, walk-in his and hers closets and a luxurious primary bath with heated floors; a second spacious bedroom also occupies the main level. The oversized third bedroom with sitting area is tucked away on the upper level offering a sense of independence and privacy. The expansive, finished, lower level boasts a huge gathering space, spacious bedroom, large full bath, utility room, dedicated storage room, new flooring and a side walk-out into the meticulously maintained yard. The possibilities are endless for the lower level of this amazing home. There's plenty of room to create a home gym, game room, media room, or perhaps an in-law suite that offers privacy and comfort for extended family or guests or generational living. 345 Shevda Way, Shepherdstown, Wv is not only a serene retreat less than 2 miles from downtown Shepherdstown, Wv with casual and fine dining, shopping, entertainment, community events, farmers market, outdoor recreation, national and county parks, new local library and Shepherd University but it's also a commuters dream come true with close proximity to rail stations and commuter routes to the DMV area. Don't miss the opportunity to make this house your forever home in a community that offers an unparalleled lifestyle. **Professional photos coming soon**
- Type:
- Single Family
- Sq.Ft.:
- 3,460
- Status:
- Active
- Beds:
- 5
- Lot size:
- 2.52 Acres
- Year built:
- 1999
- Baths:
- 4.00
- MLS#:
- WVJF2011446
- Subdivision:
- Farview Farms
ADDITIONAL INFORMATION
Here's your chance to own a slice of serene countryside living with a plethora of unique features with NO HOA. Boasting a fantastic location is approx .5 miles from the Potomac River (but not in a flood zone), and 2.6 miles from downtown Shepherdstown, Bavarian Inn and Brewing, more restaurants, shopping, tubing, kayaking, cycling, hiking, and historic sites and more! This expansive serene and peaceful property is on 2.6 acres and offers rural tranquility combined with modern comfort. The welcoming front deck has low maintenance composite decking. The bathrooms have been renovated, including one with a convenient wheel-in shower, providing accessibility and comfort for all. Enjoy the timeless elegance and easy maintenance of all wood floors throughout the interior, adding warmth and character to every room. The large inviting kitchen features a charming tin backsplash, and room for a table, adding a touch of rustic charm to the modern amenities. For the utmost in safety, a sprinkler system has been installed throughout the home. Enjoy the 2 nearly new heat pumps (replaced between 2020-2022). Step outside the French doors to your own private oasis on the expansive rear deck, complete with an accessible ramp and gazebo, offering the perfect space for outdoor gatherings and enjoying the peace and quiet of nature on this private, serene lot. With ample storage throughout the property, including closets, garages, and sheds, you'll have plenty of room to organize and store your belongings. Park with ease in the two detached garages, providing room for vehicles, tools, and equipment. This property also features a large fenced garden with some raised beds, ideal for cultivating your favorite fruits, vegetables, and flowers. Enjoy the peaceful ambiance and stunning views of farmland just across the street, providing a picturesque backdrop to your everyday life. Additional storage space is available in the detached rear shed, perfect for housing pool and lawn equipment, outdoor furniture, and more. 2 sheds on driveway do not convey, but are available for purchase at $30,000 each.
$549,999
56 Lowe Dr. Shepherdstown, WV 25443
- Type:
- Twin Home
- Sq.Ft.:
- 1,887
- Status:
- Active
- Beds:
- 3
- Lot size:
- 0.15 Acres
- Baths:
- 3.00
- MLS#:
- WVJF2011676
- Subdivision:
- None Available
ADDITIONAL INFORMATION
BRAND NEW & NOW FINISHED WITH LOTS OF UPGRADES! First-floor, low-maintenance living just minutes from the downtown area of Shepherdstown! Love where you live and enjoy a short stroll or bike ride to town, new library, Morgan's Grove Park, local schools, Shepherd University, and all the quaint shops and eateries. This villa floor plan offers first-floor living with all your modern conveniences and a special dining room option! The open kitchen floor plan connects the dining room, living room, and eat-in kitchen which is highlighted with a nicely sized kitchen island and your modern appliances. The living room offers nine-foot ceilings and a fireplace with direct access to the rear covered, screen porch that's perfect for outdoor serenity or entertaining. There is a conveniently located laundry room located just off the primary bedroom. The spacious primary bedroom suite offers a walk-in closet and vaulted ceilings that connect to the primary bathroom. The primary bath is tiled and has a double vanity and a conveniently accessible glass-enclosed shower. Continuing on the main level, there is a second bedroom with ample closet space and a full bathroom with tub and shower. Upstairs, there is a nicely finished third bedroom with closet space and a full bathroom. A two-car garage completes this newly built villa. Book your showing today while these remaining villas last!
$549,999
78 Lowe Dr. Shepherdstown, WV 25443
- Type:
- Twin Home
- Sq.Ft.:
- 1,887
- Status:
- Active
- Beds:
- 3
- Lot size:
- 0.15 Acres
- Year built:
- 2024
- Baths:
- 3.00
- MLS#:
- WVJF2011678
- Subdivision:
- None Available
ADDITIONAL INFORMATION
BRAND NEW, FINISHED, and READY TO BE YOURS! First-floor, low-maintenance living just minutes from the downtown area of Shepherdstown! Love where you live and enjoy a short stroll or bike ride to town, new library, Morgan's Grove Park, local schools, Shepherd University, and all the quaint shops and eateries. This 3 bedroom, 3 bath villa floor plan offers first-floor living with all your modern conveniences and a special dining room option! The open kitchen floorplan connects the dining room, living room and kitchen which is highlighted with a nicely-sized kitchen island and appliances set for refrigerator, dishwasher, stove and double oven. The living room offers nine foot ceilings and a fireplace with direct access to the rear covered, screen porch that's perfect for outdoor serenity or entertaining. There is a conveniently located laundry room located just off the primary bedroom. The spacious primary bedroom suite offers a walk-in closet and vaulted ceilings that connect to the primary bathroom. The primary bath is tiled and has a double vanity and a conveniently accessible glass enclosed shower. Continuing on the main level, there is a second bedroom with ample closet space and a full bathroom with tub and shower. Upstairs, is a nicely finished third bedroom with closet and a full bath. A two-car garage completes this newly built villa. Book your showing today while these remaining villas last!
$549,999
84 Lowe Dr. Shepherdstown, WV 25443
- Type:
- Twin Home
- Sq.Ft.:
- 1,887
- Status:
- Active
- Beds:
- 3
- Lot size:
- 0.15 Acres
- Baths:
- 3.00
- MLS#:
- WVJF2011680
- Subdivision:
- None Available
ADDITIONAL INFORMATION
BRAND NEW, FINISHED, and READY TO BE YOURS! First-floor, low-maintenance living just minutes from the downtown area of Shepherdstown! Love where you live and enjoy a short stroll or bike ride to town, new library, Morgan's Grove Park, local schools, Shepherd University, and all the quaint shops and eateries. This 3 bedroom, 3 bath villa floor plan offers first-floor living with all your modern conveniences and a special dining room option! The open kitchen floor plan connects the dining room, living room and kitchen which is highlighted with a nicely-sized kitchen island and appliances set for refrigerator, dishwasher, stove and double oven. The living room offers nine foot ceilings and a fireplace with direct access to the rear covered, screen porch that's perfect for outdoor serenity or entertaining. There is a conveniently located laundry room located just off the primary bedroom. The spacious primary bedroom suite offers a walk-in closet and cathedral ceilings that connect to the primary bathroom. The primary bath is tiled and has a double vanity and a conveniently accessible glass-enclosed shower and soaking tub. Continuing on the main level, there is a second bedroom with ample closet space and a full bathroom with tub and shower. Upstairs, is a nicely finished third bedroom with closet space and a full bathroom. A two-car garage completes this newly built villa. Book your showing today while these remaining villas last!
- Type:
- Single Family
- Sq.Ft.:
- 2,709
- Status:
- Active
- Beds:
- 4
- Lot size:
- 0.27 Acres
- Year built:
- 2020
- Baths:
- 3.00
- MLS#:
- WVJF2011424
- Subdivision:
- Deerfield Village
ADDITIONAL INFORMATION
custom built home in desirable neighborhood, custom closet wardrobes in walk in closet, custom tile in shower primary bathroom along with heated bathroom floor. Gourmet kitchen with high end appliances. It's a must see, you won't be disappointed.
- Type:
- Twin Home
- Sq.Ft.:
- 2,408
- Status:
- Active
- Beds:
- 4
- Lot size:
- 0.09 Acres
- Year built:
- 1799
- Baths:
- 2.00
- MLS#:
- WVJF2011204
- Subdivision:
- Shepherdstown Corporation
ADDITIONAL INFORMATION
Welcome to Friar Aug's Haus! This historic home built in 1799 is located in the center of Shepherdstown. Just one block to German Street and one block to Shepherd University. Inside this home, the historic charm remains with beautiful archways, some original windows, and wood floors throughout. The first floor includes an open living room and TV area with built in shelving and storage. The modern kitchen includes electric range, dishwasher, refrigerator and center island. At the back of the house a small dining room looks out onto the back patio and garden. The first floor includes a laundry/mudroom with newer washer, dryer, and second refrigerator. There is a full bathroom with deep tub and shower. Upstairs the first two bedrooms are roomy and bright. A full bathroom with claw foot tub separates the front and back wings of the home. The back two bedrooms are connected by a sunroom that looks out over the back yard gardens. Enjoy your morning coffee or a good book in this warm and sunny space! Shepherdstown has many family and pet friendly events and activities all year round. This is your opportunity to live in this historic, walkable town!
- Type:
- Single Family
- Sq.Ft.:
- 2,860
- Status:
- Active
- Beds:
- 4
- Lot size:
- 2.06 Acres
- Year built:
- 2018
- Baths:
- 4.00
- MLS#:
- WVJF2010928
- Subdivision:
- Shepherdstowne Estates
ADDITIONAL INFORMATION
Are you looking for a home with all the modern touches, but donât have time to go through the building process? Look no further. Nestled in The Shepherdstowne Estates, 224 Shveda Way is a masterfully crafted haven built in 2018. This custom home boasts 4 spacious bedrooms, 4 full bathrooms, and sits gracefully on a sprawling 2-acre landscape. The tray ceiling in the primary bedroom makes an already large bedroom feel that much bigger. The kitchen features elegant granite countertops, adding a touch of sophistication to the heart of the home while seamlessly flowing into the living room where you can enjoy the warmth of a beautiful propane fireplace. With an above-grade finished square footage of 2,860, the potential for additional living space awaits in the 1,365 square feet of the walkout basement. Adorned with beautiful crown moulding throughout, the residence exudes timeless charm. The allure extends outdoors to a screened-in back deck, offering panoramic views of the garden, backyard, and a tranquil nearby pond. Discover a harmonious blend of luxury and serenity in this captivating property.
- Type:
- Single Family
- Sq.Ft.:
- 3,030
- Status:
- Active
- Beds:
- 3
- Lot size:
- 0.75 Acres
- Year built:
- 2013
- Baths:
- 4.00
- MLS#:
- WVJF2010762
- Subdivision:
- North Hills At Cress Creek
ADDITIONAL INFORMATION
This fabulous move-in ready Cape Cod is located in the sought after Cress Creek community, bordering the prestigious golf course and club next to historic Shepherdstown. Built in 2013 this 3-bedroom home shows like new. The primary bedroom on the main level connects to a spacious luxury bath room with natural light. The open space concept includes a large living room and dining room with walkout doors to the deck offering spectacular vistas. The convenient kitchen features granite counter tops and all stainless steel appliances, including a new Bosch dishwasher and a new refrigerator. Two roomy bedrooms upstairs with a full bath allow for family quarters and/or guest rooms . The extra bonus room over the garage with a separate interior entrance presents the perfect space for an office or entertainment. Beautiful custom milled walnut hardwood floors, new custom-built book shelves, and a new mini-split HVAC make this extra room the perfect hideaway or functional family living space. On the lower level you can enjoy a huge recreation room with a full bath and access to the large patio. An additional room with shelving offers all you need for storage. The 2-car garage floor is freshly treated with a state-of-the art coating. Recent updates in this wonderful home include all new interior paint and professionally painted kitchen cabinets. Custom plantation shutters, 6 panel interior doors, recessed lighting, ceiling fans, oversized base trim, chair rail, deck, patio with a great back yard make this home a Must See. The convenient location allows access to the MARC train to DC in minutes. The close-by Cress Creek Club ( Private with fees) offers a great restaurant, an outdoor swimming pool, and indoors tennis. Shepherd University with its renowned theater festival and the Friends of Music program in Shepherdstown offer spiritual and intellectual enjoyment. Major Civil War sites, in particular the Antietam battlefield and cemetery, are within a short drive. So is the scenic C&O canal inviting you for strolls, hikes, or biking along the picturesque Potomac River. All in all â serenity, the perfect location for your new home! All information deemed reliable but not guaranteed.
- Type:
- Single Family
- Sq.Ft.:
- 2,982
- Status:
- Active
- Beds:
- 4
- Lot size:
- 0.32 Acres
- Baths:
- 4.00
- MLS#:
- WVJF2010746
- Subdivision:
- Maddex Farm
ADDITIONAL INFORMATION
Welcome to Shepherdstown with this brand new modern farm house style home with almost 3,000 square feet of living space at the end of a cul de sac. This lot backs up to Shepherd University and provides easy access to the University Wellness Center. Your new home features 4 bedrooms and 3.5 baths. The owners suite offers a luxury bathroom with soaking tub, double sinks, separate shower and walk in closet. Three more bedrooms and 3 full baths complete the upstairs. The main floor offers an open floorplan that seamlessly flows through the living room, dining room and kitchen all with hardwood floors. The large country kitchen offers granite countertops, island and stainless steel appliances. Relax in your living room with gas fireplace on those cold days. Invite friends and family over to eat in your huge dining room area. The laundry room and half bath complete the main level. There is a welcoming front porch to enjoy that morning cup of coffee. You can complete the unfinished basement if you need more space. A spacious 2 car garage complete this home. This home is within walking distance to local shops and restaurants in downtown Shepherdstown.
- Type:
- Single Family
- Sq.Ft.:
- 1,440
- Status:
- Active
- Beds:
- 3
- Lot size:
- 0.44 Acres
- Year built:
- 1972
- Baths:
- 2.00
- MLS#:
- WVJF2010410
- Subdivision:
- Mecklenburg Heights
ADDITIONAL INFORMATION
OPEN HOUSE 11AM - 2PM SATURDAY MARCH 30TH 2024 Welcome Home to Historic Shepherdstown! Nestled in the heart of charming Shepherdstown, WV, this delightful 3-bedroom, 2-bathroom ranch home offers a perfect blend of comfort, convenience, and charm. Situated on half an acre of lush lawn, this property provides ample space for outdoor enjoyment and relaxation. Key Features: Spacious Living: Enjoy a spacious interior boasting three bedrooms and two bathrooms, providing ample room for comfortable living. New roof/shingles installed in 2021, freshly painted interior, new flooring throughout the home, new kitchen cabinets, new stainless steel appliances. Single-Level Living: Embrace the ease of single-level living in this well-designed ranch home, offering convenience and accessibility for all ages. Outdoor Oasis: Escape to the tranquility of your own backyard retreat, featuring half an acre of expansive green space perfect for gardening, recreation, and entertaining. Prime Location: Experience the allure of living in historic Shepherdstown, renowned for its picturesque streets, rich history, and vibrant cultural scene. Close to Amenities: Benefit from easy access to local amenities, including shops, restaurants, parks, and the renowned Shepherd University campus, all just moments away. Ideal for All: Whether you're a first-time homebuyer, downsizing, or seeking a weekend retreat, this charming ranch home offers a warm and welcoming atmosphere with endless possibilities. Don't miss the opportunity to make this historic gem your own! Schedule Your Showing Today: Experience the beauty and charm of this historic Shepherdstown home firsthand. Schedule your private showing today and discover the comfort and convenience that await you! 72 miles from Washington DC. Great commuter location to Winchester, Fredrick, Hagerstown and N VA.
- Type:
- Single Family
- Sq.Ft.:
- 2,182
- Status:
- Active
- Beds:
- 3
- Lot size:
- 2 Acres
- Year built:
- 1782
- Baths:
- 3.00
- MLS#:
- WVBE2023796
- Subdivision:
- None Available
ADDITIONAL INFORMATION
RARE FIND This historical, stone house was built in 1762. ready to captivate with all of its character dating back to circa 1762. and is in the national register. It is called the Robert Carter Willis House. Meticulously restored and is located near Shepherdstown with short distance to public access to the Potomac River and the Marc train.
- Type:
- Single Family
- Sq.Ft.:
- 2,282
- Status:
- Active
- Beds:
- 3
- Lot size:
- 4.22 Acres
- Baths:
- 3.00
- MLS#:
- WVJF2007538
- Subdivision:
- None Available
ADDITIONAL INFORMATION
TO BE BUILT - 3 bedroom, 2 and 1/2 bathrooms on over 4 acres. This beautiful homesite is located in historic Shepherdstown. The front entrance has a 46' covered porch with with columns and double doors that open to a spacious foyer. Let the kitchen be the focal point of this open concept with a 7' kitchen island with prep sink and eating bar. Enormous 11'x5' pantry with window. The kitchen connects to the great room with double entrance patio doors for plenty of natural light. The great room accesses the 45' covered back porch for outdoor entertaining. The primary bedroom and bathroom have separate vanities, soaking tub and tile shower. Option to finish the bonus room above the garage with a full bathroom. Architectural shingles. 2 car garage with service entrance. *Photo is of a similar construction and not of the actual house or final finishes. *Final price determined by options. Owner is licensed real estate agent
© BRIGHT, All Rights Reserved - The data relating to real estate for sale on this website appears in part through the BRIGHT Internet Data Exchange program, a voluntary cooperative exchange of property listing data between licensed real estate brokerage firms in which Xome Inc. participates, and is provided by BRIGHT through a licensing agreement. Some real estate firms do not participate in IDX and their listings do not appear on this website. Some properties listed with participating firms do not appear on this website at the request of the seller. The information provided by this website is for the personal, non-commercial use of consumers and may not be used for any purpose other than to identify prospective properties consumers may be interested in purchasing. Some properties which appear for sale on this website may no longer be available because they are under contract, have Closed or are no longer being offered for sale. Home sale information is not to be construed as an appraisal and may not be used as such for any purpose. BRIGHT MLS is a provider of home sale information and has compiled content from various sources. Some properties represented may not have actually sold due to reporting errors.
Shepherdstown Real Estate
The median home value in Shepherdstown, WV is $481,000. This is higher than the county median home value of $221,300. The national median home value is $219,700. The average price of homes sold in Shepherdstown, WV is $481,000. Approximately 32.19% of Shepherdstown homes are owned, compared to 49.14% rented, while 18.67% are vacant. Shepherdstown real estate listings include condos, townhomes, and single family homes for sale. Commercial properties are also available. If you see a property you’re interested in, contact a Shepherdstown real estate agent to arrange a tour today!
Shepherdstown, West Virginia has a population of 1,573. Shepherdstown is less family-centric than the surrounding county with 25.29% of the households containing married families with children. The county average for households married with children is 33.53%.
The median household income in Shepherdstown, West Virginia is $40,417. The median household income for the surrounding county is $72,526 compared to the national median of $57,652. The median age of people living in Shepherdstown is 21.1 years.
Shepherdstown Weather
The average high temperature in July is 85.9 degrees, with an average low temperature in January of 20.9 degrees. The average rainfall is approximately 41.8 inches per year, with 17 inches of snow per year.
