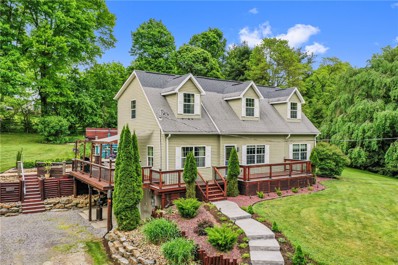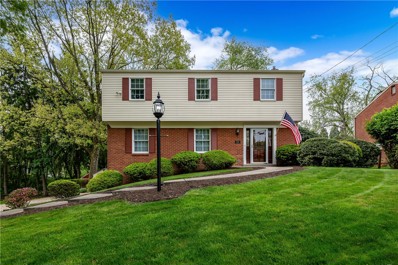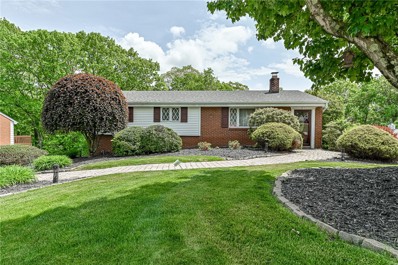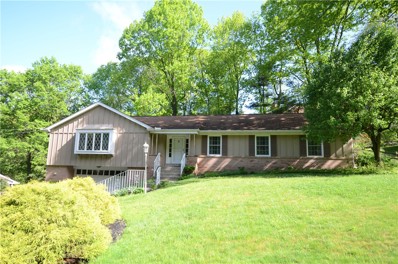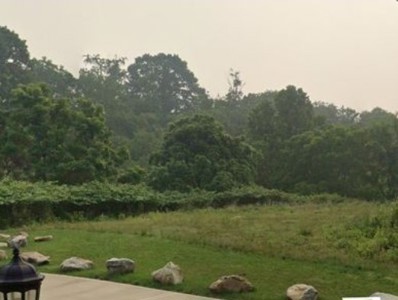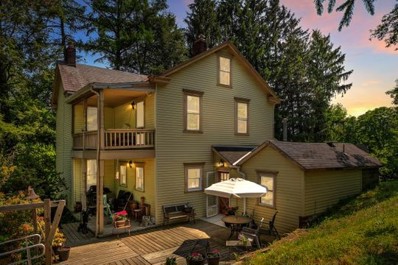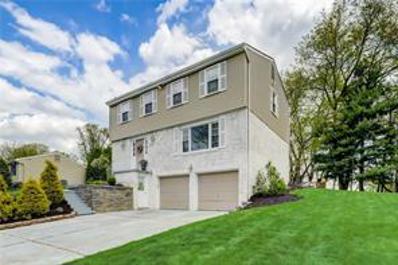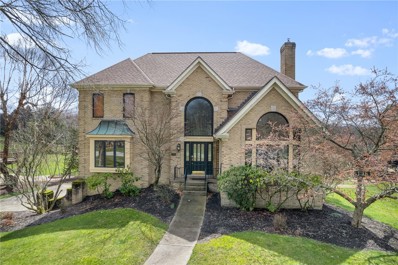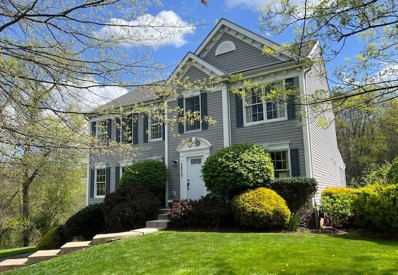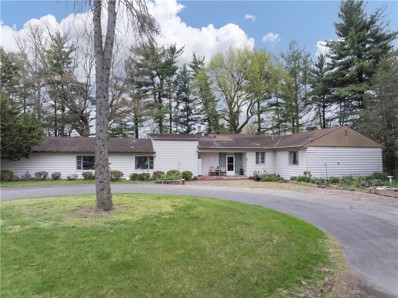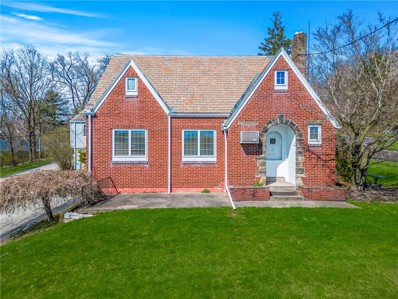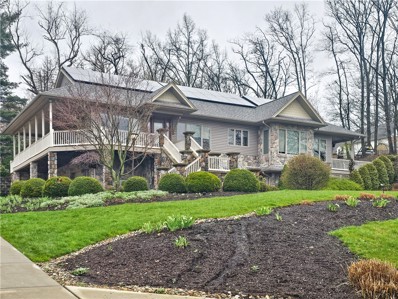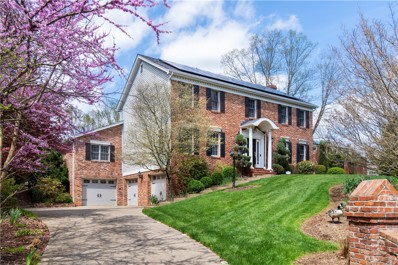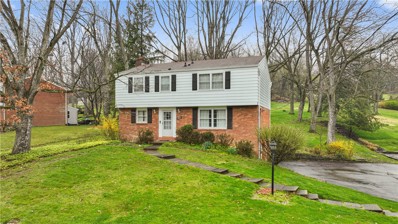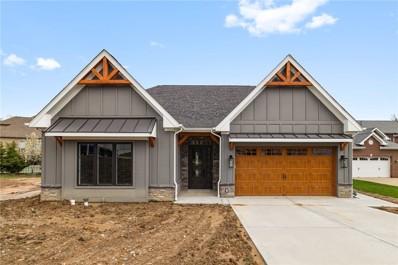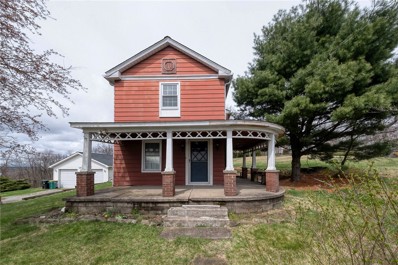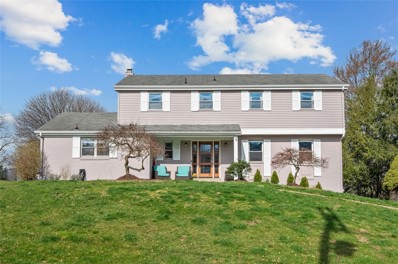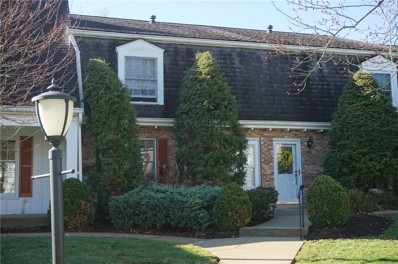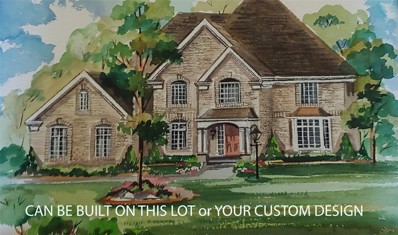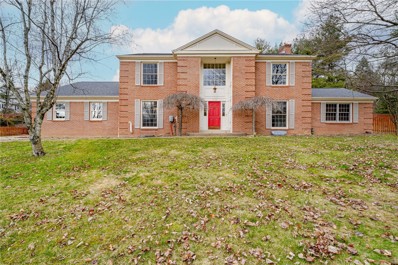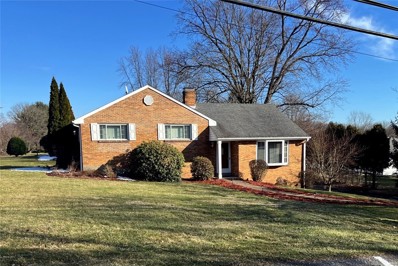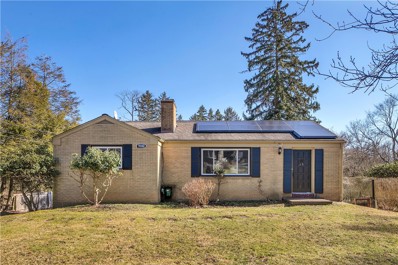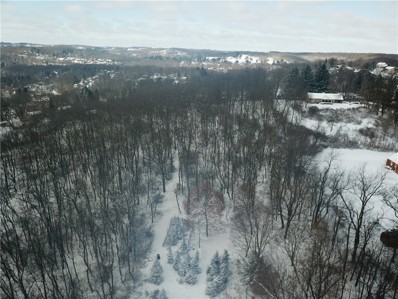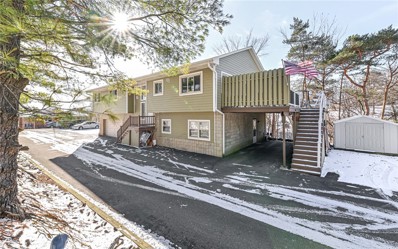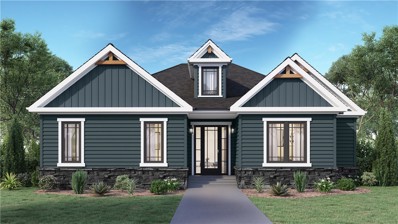Allison Park PA Homes for Sale
- Type:
- Single Family
- Sq.Ft.:
- n/a
- Status:
- NEW LISTING
- Beds:
- 4
- Lot size:
- 1.22 Acres
- Year built:
- 2012
- Baths:
- 4.00
- MLS#:
- 1652740
ADDITIONAL INFORMATION
A rare find in Hampton School District! Sitting on a private lot over an acre, 4364 Mount Royal Blvd offers everything you are looking for in a home. Completely updated/renovated with open concept living/dining/kitchen and vaulted ceilings. A first floor Owner's Suite with a soaking tub, separate shower and WIC. First floor laundry/mudroom off large wrap around deck. A second bedroom also connects to a 1/2 bath- perfect for a nursery/office. Upstairs the catwalk overlooks the living area and connects two large bedrooms, a with WIC. The newly finished basement offers a second living area, full bathroom and a bonus room that could double as a den/5th bedroom. The oversized garage includes space for a workshop. The real joy is the outdoor living. Mature landscaping and privacy all around. The wrap around deck is an amazing space to host gatherings/ bbq's. The rear deck also includes a hot tub and just beyond the pool sit a fire-pit for evening fires. Turn key! Just move right in!
Open House:
Saturday, 5/11 11:00-2:00PM
- Type:
- Single Family
- Sq.Ft.:
- n/a
- Status:
- NEW LISTING
- Beds:
- 4
- Lot size:
- 0.22 Acres
- Year built:
- 1972
- Baths:
- 3.00
- MLS#:
- 1652224
ADDITIONAL INFORMATION
Lovingly cared for by the original owner, this move in ready Colonial in Shaler awaits its second owner! Enjoy summer nights on your expansive covered back porch with built-in seating overlooking a manicured lawn, ample garden space and a newer storage shed. Large garage with two separate bays, man-door and shelving. Entering the home, you will note the large Living Room with abundant natural light leading to the Dining Room with an updated light fixture. The Family Room boasts exposed beams with access to the covered porch and Kitchen. The Kitchen offers plenty of cabinet space thanks to a self-standing pantry. Upstairs you will find four Bedrooms with a primary Bedroom en-suite full bath and additional full bath off of the landing. All four Bedrooms have large closets and the landing contains a double closet for additional storage. Wood flooring underneath the upstairs carpet ready for your unveiling! New roof in 2020, water heater in 2018.
- Type:
- Single Family
- Sq.Ft.:
- n/a
- Status:
- NEW LISTING
- Beds:
- 3
- Lot size:
- 0.16 Acres
- Year built:
- 1965
- Baths:
- 3.00
- MLS#:
- 1652577
ADDITIONAL INFORMATION
DESIRABLE RANCH SITUATED ON WELL LANDSCAPED LOT WITH WOODS IN REAR. GREAT REMODELED KITCHEN WITH SKYLIGHT AND BAY WINDOW. STAINLESS APPLIANCES. EAT-IN AREA. 24X13 DECK OFF DINING ROOM WITH BUILT-IN BENCH. PATIO UNDER DECK, GREAT GAMEROOM WITH FIREPLACE, SLIDING DOOR TO PATIO, SEPARATE 16X8 OFFICE SPACE AND FULL BATH WITH JETTED TUB. HARDWOOD FLOORS UNDER WALL TO WALL. NEWER DIMENSIONAL SHINGLE ROOF. SHED. NEWER SIX PANEL WOOD DOORS INTO BEDROOMS AND BATH. NEWER FRONT DOOR. PELLA WINDOWS. ORIGINAL OWNER.
- Type:
- Single Family
- Sq.Ft.:
- n/a
- Status:
- NEW LISTING
- Beds:
- 3
- Lot size:
- 0.3 Acres
- Year built:
- 1972
- Baths:
- 3.00
- MLS#:
- 1652468
- Subdivision:
- Covington
ADDITIONAL INFORMATION
OVERSIZED quality mostly low maintenance brick ranch, desirable one level living, featuring many custom details: six panel doors, crown molding, chair rail, hardwood floors. Large main floor family room with log burning fireplace, beamed ceiling, hardwood floor, French doors to the rear. Master bedroom boasts a large box bay window and 2 closets. Great size bright kitchen with breakfast area, and lots of windows. Convenient main floor laundry with closet, ceramic tile floor and door to the rear. 2 full and 1 partial bath. Enormous unfinished basement. Huge heated 2 car garage w/AD. Concrete rear patio. Many new or updated items: furnace, windows, 150 AMP electric service. New asphalt driveway (2022). Close to North Park for walking, swimming and tennis. One year AHS warranty included.
- Type:
- Single Family
- Sq.Ft.:
- n/a
- Status:
- NEW LISTING
- Beds:
- n/a
- Lot size:
- 3.09 Acres
- Baths:
- MLS#:
- 1652002
ADDITIONAL INFORMATION
Escape the hustle and bustle of city life with this rare gemâa 3-acre wooded lot nestled along Elfinwild Road. With a picturesque backdrop of mature trees and natural tranquility, this parcel offers a unique opportunity to build your sanctuary amidst the convenience of a prime location. Let your creativity run wild as you envision the countless possibilities for this remarkable property.
$2,250,000
412 Church Lane Allison Park, PA 15101
- Type:
- Single Family
- Sq.Ft.:
- n/a
- Status:
- NEW LISTING
- Beds:
- 3
- Lot size:
- 54.07 Acres
- Year built:
- 1890
- Baths:
- 2.00
- MLS#:
- 1651632
ADDITIONAL INFORMATION
The fabulous horse farm you are referring to is located in Indiana Township, which is part of the Fox Chapel School district in Pennsylvania. This property spans across 54+ acres of pastures and woodlands and features a charming 1890 farmhouse with front and back porches. Its elevated position on the hill offers scenic views of the surrounding valley. One of the highlights of this property is the convenience of having your own horse farm right outside your back door and viewing the green lush pastures. There is a detached garage, horse barn with 6 stalls, and two equipment barns on the premises. Please note that these buildings are being sold "as is." The property is zoned for agricultural use, allowing for equestrian activities. BarGee Farms, a local establishment, is situated nearby, providing additional resources and support for horse owners.
- Type:
- Single Family
- Sq.Ft.:
- n/a
- Status:
- Active
- Beds:
- 4
- Lot size:
- 0.47 Acres
- Year built:
- 1972
- Baths:
- 3.00
- MLS#:
- 1651418
ADDITIONAL INFORMATION
Welcome home to Magnus. This recently renovated home is situated on a quiet cul de sac in the Hampton township school district. Enjoy cooking and entertaining family and friends in your updated, open concept kitchen, which features a double wall oven, gas cook top with hoodvent and oversized island with sparkling quartz countertops. The family room is graced with large windows allowing sunlight to shine through both the family and dining rooms. Make your way upstairs where the hardwood floors continue through all 4 spacious bedrooms. The hall bathroom offers plenty of marble counter space and storage. The master bath offers a piece of tranquility with the spa inspired rainfall shower head and all tile walk in shower. When youâre ready for some sun, relax on the newly added patio perfect or at the built in fire pit perfect for summer nights. The outdoor oasis offers an abundance of space in the flat backyard for activities & privacy.Features New: Roof/Windows/Furnace & more
Open House:
Saturday, 5/11 2:00-4:00PM
- Type:
- Single Family
- Sq.Ft.:
- n/a
- Status:
- Active
- Beds:
- 4
- Lot size:
- 0.59 Acres
- Year built:
- 1991
- Baths:
- 4.00
- MLS#:
- 1651247
- Subdivision:
- The Glades Of Northampton
ADDITIONAL INFORMATION
Welcome to 3090 Henrich Farm Lane! This stunning brick home blends traditional charm with contemporary flair in Hamptonâs sought-after neighborhood. Vaulted ceilings, custom woodwork, and gleaming hardwood floors adorn the open floor plan, filled with natural light from Palladium windows. The chefâs kitchen boasts updated cabinetry and chic quartz countertops. Additional features include a new roof, finished game room, fresh paint, and updated baths. Outside, entertain on the expansive deck overlooking the fenced yard. Wine lovers will adore the custom 1200-bottle cellar. Donât miss your chance to experience refined living - schedule a showing today!
Open House:
Saturday, 5/11 12:00-3:00PM
- Type:
- Single Family
- Sq.Ft.:
- n/a
- Status:
- Active
- Beds:
- 4
- Lot size:
- 0.3 Acres
- Year built:
- 2005
- Baths:
- 3.00
- MLS#:
- 1651123
- Subdivision:
- Twelve Oaks
ADDITIONAL INFORMATION
Stunning 4BR, 2.5BA home has been beautifully updated with a modern open floor plan, perfect for entertaining and family gatherings. The custom Kitchen features Jenn Air stainless steel appliances, granite countertops, gas stove with exterior exhaust, dual wall ovens, pantry with pull out shelves and ample cabinet space. The renovated family and living rooms are spacious and filled with natural light. There are rich hardwood floors on entire 1st floor. The highlight of the home is the lush pool area, complete with Trex style deck overlooking the pool and large concrete patio for outdoor dining and lounging. The backyard is perfect for summer parties and relaxing by the pool. The bedrooms are all generously sized and the primary bedroom is truly a retreat. It boasts a luxurious jacuzzi tub, a separate shower, and large walk-in closet. Overall, this home is a perfect blend of modern updates and traditional charm, offering the best of both worlds for comfortable living and entertaining.
- Type:
- Single Family
- Sq.Ft.:
- n/a
- Status:
- Active
- Beds:
- 4
- Lot size:
- 4.74 Acres
- Year built:
- 1960
- Baths:
- 4.00
- MLS#:
- 1650834
- Subdivision:
- The Glades
ADDITIONAL INFORMATION
Property to be sold in "AS IS" condition. Mid-Century Modern sprawling ranch situated on a 4.74 mostly level secluded lot. Unlimited potential, bring your imagination to transform this home into a one-of-a-kind, architecturally unique gem. Soaring ceilings, walls of glass, wood accent walls and stone floors. This lot and location could also be your ultimate dream lot to design and build the home you've always wanted. Don't let this opportunity pass you by.
- Type:
- Single Family
- Sq.Ft.:
- n/a
- Status:
- Active
- Beds:
- 3
- Lot size:
- 0.5 Acres
- Year built:
- 1940
- Baths:
- 1.00
- MLS#:
- 1650478
ADDITIONAL INFORMATION
This is a great property for converting back to a home. It was used for 30 years as an attorney's office and it was a perfect use but the Zoning is residential and it can be converted back to a home with a guest suite in the back building. Just install a kitchen and convert the full bath back to a full bath instead of a half bath. Other great uses would be engineer, insurance, manufactures representative, information technology. It could be used as office for a trade provided that the trade doesn't keep their commercial vehicles on the property.
- Type:
- Single Family
- Sq.Ft.:
- n/a
- Status:
- Active
- Beds:
- 4
- Lot size:
- 1.04 Acres
- Year built:
- 2004
- Baths:
- 4.00
- MLS#:
- 1648935
ADDITIONAL INFORMATION
Custom-built 4 BR 3,960 sq ft south-facing ranch home with lower-level entrance for the home office. INGROUND POOL! 10 foot cellings on main upper level. 9 ft entry door. Energy-efficient design with modern 2x6 fully insulated spray foam walls, energy-efficient windows, concrete east and west facing walls and cement board floors offer energy efficiency. Active solar panels on roof. Radiant heat beneath the floors on both levels. 6 ceiling fans. Gas Fireplace. Cathedral ceilings. Cedar-line bedroom closets. Hardwood and ceramic tile and decorative stamped concrete with radiant heat. Lower level 4th bedroom, home theatre with dry bar and wine cellar. Kitchen has custom solid cherry cabinetry, new high-end GE Cafe 48" professional stove and oven, granite countertops, GE Thermadore stainless 48" exhaust hood, and high end stainless appliances. Newer cement driveway provides access from vehicle to both levels of the home. Spacious 3-car garage. The yard is a private garden oasis.
- Type:
- Single Family
- Sq.Ft.:
- n/a
- Status:
- Active
- Beds:
- 4
- Lot size:
- 0.87 Acres
- Year built:
- 1990
- Baths:
- 5.00
- MLS#:
- 1649071
- Subdivision:
- Forest Ridge
ADDITIONAL INFORMATION
Custom brick build offering unparalleled comfort & exquisite detail: plaster moldings, built-in wall aquarium, Swarovski chandeliers, solar panels, new infrared sauna, gleaming hardwood floors, thermostat-controlled fireplace â creating an inviting atmosphere perfect for relaxation or entertaining. Chefâs kitchen featuring exotic granite, Jenn-Air appliances, pot filler, & ample storage. Step outside to your own private oasis, where a covered deck with skylight & roll-down porch screen overlooks the stunning professional landscaping with fountains, endless perennials, & pond with waterfalls adding to your tranquility. Main floor master suite provides a retreat-like experience, complete with an ultra thermo-masseur bathtub & towel warmer for ultimate indulgence. 2nd master suite upstairs. For the tech-savvy homeowner this smart home is equipped with motorized blinds, digital entry locks, & built-in home theatre system with 100" motorized screen.
- Type:
- Single Family
- Sq.Ft.:
- n/a
- Status:
- Active
- Beds:
- 5
- Lot size:
- 0.57 Acres
- Year built:
- 1965
- Baths:
- 4.00
- MLS#:
- 1648389
- Subdivision:
- Northwood Acres
ADDITIONAL INFORMATION
5 BEDROOM, 2 FULL/ 2 HALF BATH OPPORTUNITY IN HAMPTON'S (Schools)NORTHWOOD ACRES - READY FOR YOUR FIX UPS, TOUCH UPS AND UPDATES! Home is an Estate sale, it will be SOLD AS-IS! This home offers Hardwood Flrs throughout 1st & 2nd Flrs (except in Fam Rm), Fam Rm w/ wood burning FP & slider to walk out to Backyard. Ceramic Tile in Entry & 1st Fl 1/2 Bath & Kitchen. 1st Flr 1/2 Bath w/ new vanity, new toilet. Kitchen includes Fridge, DW, Gas Stove, all in working order. 5 good sized Bedrooms, all Hardwood, 2 (2nd fl) Full Baths, (Primary is Jack & Jill set up w/ another Br.. Primary (J&J) Bath w/ Tile Flr, new Shower Stall, new Vanity. 2nd Full Bath has Tile Flrs, newer Pedestal Sink, shower/tub, linen closet. All BRs w/ good closets, Primary has dbl closets w/organizer system & lighted ceiling fan. Gently sloping backyard w/shed. Wall anchor system 2019 Northwood Acres is a lovely, quiet, family oriented neighborhood. Come see, this could be your Forever Home!
- Type:
- Single Family
- Sq.Ft.:
- n/a
- Status:
- Active
- Beds:
- 4
- Year built:
- 2023
- Baths:
- 4.00
- MLS#:
- 1647938
- Subdivision:
- The Meadows At Hampton
ADDITIONAL INFORMATION
Welcome to luxury living in The Meadows at Hampton! This stunning custom-built Madia Home with 1st floor master suite, boasts exquisite finishes that define modern elegance. As you enter the home, be amazed by the 10-foot ceilings and 8-foot solid core doors! The spacious great room features vaulted ceilings & oak floors perfect for entertaining. This home oozes quality craftsmanship w/the chef-inspired kitchen featuring Michael Santa custom cabinetry, Kitchen-Aid stainless steel appliances, & stone counters. The first floor master suite is a private sanctuary w/a spa-like bathroom with a stunning tiled shower and walk-in closet! There also is a first floor laundry room and attached garage! Enjoy easy living w/the HOA providing grass cutting, mulch, & snow removal! This home is located near the Hampton Community Center. Enjoy summer concerts at Hartwood Acres! Enjoy a quick city commute or easily jump on the turnpike! Experience the quality of a Madia Home! Visit 4407SouthMeadow.com!
- Type:
- Single Family
- Sq.Ft.:
- n/a
- Status:
- Active
- Beds:
- 3
- Lot size:
- 0.64 Acres
- Year built:
- 1910
- Baths:
- 1.00
- MLS#:
- 1647720
ADDITIONAL INFORMATION
Country type setting conveniently located about 1/2 mile to shopping, 1.5 miles to North Hills Sports Complex, 2 miles to North Park and about than a mile to Hampton Twp Community Park (w/beautiful large outdoor swimming pool). Many updates including new roofs on house and garage in 2020, New Windows (except one above kitchen sink) and block type in basement, new furnace, central a/c, hot water heater in 2020. New plumbing in 2020, remodeled bath, and many new lighting fixtures!!! Brand new carpets in bedrooms and most rooms recently repainted. The garage is large and if you like to garden you lot is just over a 1/2 acre. And don't forget Hampton Schools!
- Type:
- Single Family
- Sq.Ft.:
- n/a
- Status:
- Active
- Beds:
- 5
- Lot size:
- 0.24 Acres
- Year built:
- 1970
- Baths:
- 4.00
- MLS#:
- 1645492
- Subdivision:
- Greybrooke
ADDITIONAL INFORMATION
This spacious 5 bed, 2 full and 2 half bath home is completely redone and located in the desirable Greybrooke plan. Located just down the block from McCandless Swim Club, this home is just minutes from McCandless Crossing, North Park and has easy access to McKnight Road and Babcock Blvd. Updates include an all-new open kitchen and dining room with updated appliances, all updated bathrooms, all new closet systems, a brand new all wood beautiful front door, new landscaping, and brand-new engineered hardwood flooring throughout the first floor. Other amenities include a first-floor bedroom (perfect for guests) laundry room, and half bath, a large main level family room with fireplace and direct access to the large, screened patio, a 2-car garage, and lovely rear yard. The lower level has a finished game room with half bath while the upper floors consist another full bath and 4 spacious bedrooms including a master bedroom complete with its own updated full bath and walk-in closet
- Type:
- Condo
- Sq.Ft.:
- n/a
- Status:
- Active
- Beds:
- 3
- Year built:
- 1973
- Baths:
- 3.00
- MLS#:
- 1644696
- Subdivision:
- Foxcroft Village
ADDITIONAL INFORMATION
Meticulously maintained + many updates! Newer Kitchen cabinets, quartz counter tops, tile back splash + neutral appliances! Newer flooring in the Kitchen and Family Room. Updated baths with elevated vanities. Large 18x11 rear deck with a private wooded view. Newer electrical panel. Lots of Storage!
- Type:
- Single Family
- Sq.Ft.:
- n/a
- Status:
- Active
- Beds:
- n/a
- Lot size:
- 0.77 Acres
- Baths:
- MLS#:
- 1642752
ADDITIONAL INFORMATION
EXCELLENT LOCATION, APPROX. 20 MINUTES TO PITSBURGH. CLOSE TO NORTH PARK, MCKNIGHT RD. MAJOR SHOPPING AND UPMC. BEAUTIFUL GROUND IN THE HAMPTON SCHOOL DISTRICT. PACKAGES FROM $750,000. RICHARD R MILLER, JR IS THE EXCLUSIVE BUILDER. THIS IS THE LAST LOT FOR SALE. THE LOT IS 3/4 ACRES, WOODED, AND PITTSBURGH LEVEL. IT IS ONE OF HAMPTONS BEST. BRING YOUR HOME PLANS OR HAVE US RECOMMEND A HOME DESIGNER. HOME SHOWN IN IMAGES IS FOR A FUTURE BUILD.
- Type:
- Single Family
- Sq.Ft.:
- n/a
- Status:
- Active
- Beds:
- 4
- Lot size:
- 0.63 Acres
- Year built:
- 1985
- Baths:
- 4.00
- MLS#:
- 1642514
ADDITIONAL INFORMATION
This 2-story home sits on a corner lot, boasting charm & elegance. With 4 bedrooms & 4 full baths, offers a blend of comfort & luxury. Step inside, you'll be greeted by the warmth of gleaming hardwood floors. The 1st-floor laundry adds to the practicality of everyday living. Entertain guests or relax with 3 full gas fireplaces throughout the home, creating cozy ambiance on chilly evenings. The kitchen is a culinary haven, with built-in cabinetry in the cozy nook, stainless steel appliances. Escape to the den, with built-in bookcases & a walk-out to the back patio, to enjoy your morning coffee or host gatherings. Step outside to your own built-in pool, offering endless hours of summer enjoyment & relaxation. Upstairs, plush carpeting guides you through the 4 bedrooms, each offering ample space. The master suite is a sanctuary of its own, complete with a luxurious en-suite bath for pampering. The meticulous attention to detail extends to every corner of this home.
- Type:
- Single Family
- Sq.Ft.:
- n/a
- Status:
- Active
- Beds:
- 3
- Lot size:
- 0.31 Acres
- Year built:
- 1958
- Baths:
- 3.00
- MLS#:
- 1641571
ADDITIONAL INFORMATION
Your dream home is here! Brick Multi-level with 3 bedrooms, 2.5 baths, and a seamless floor plan, it's perfect for entertaining. Cozy fireplaces in the living room and game room, hardwood floors, and a deck off the kitchen make it extra special. Situated on a corner lot with ample outdoor space and parking. Don't waitâschedule a showing today!
- Type:
- Single Family
- Sq.Ft.:
- n/a
- Status:
- Active
- Beds:
- 4
- Lot size:
- 0.41 Acres
- Year built:
- 1957
- Baths:
- 3.00
- MLS#:
- 1640074
ADDITIONAL INFORMATION
Welcome to 9162 Peebles Rd! Four bedroom, 3-full bath residence offers a welcoming open concept design, perfect for comfortable living & entertaining. Renovated in 2018, home features new carpet in basement along with desirable amenities - tankless water heater & TESLA SOLAR PANELS for energy efficiency. Property is complete in-law suite, equipped with separate kitchen & bath, provides versatile living options ideal for multi-generational families or guests. With laundry conveniently located on main floor, household tasks are simplified for added comfort & ease. Situated in North Allegheny School district, home offers convenience & accessibility to nearby attractions including UPMC Passavant Hospital, La Roche College, McCandless Crossing, & the expansive North Park. Step outside & unwind in the spacious yard, offering ample space for outdoor gatherings & activities. Don't miss the opportunity to experience the perfect blend of convenience & comfort in this sought-after neighborhood.
- Type:
- Single Family
- Sq.Ft.:
- n/a
- Status:
- Active
- Beds:
- n/a
- Lot size:
- 3.14 Acres
- Baths:
- MLS#:
- 1639266
ADDITIONAL INFORMATION
A spectacular parcel of land located within Hampton Township. It is rectangular in shape, is Pittsburgh-level, and wooded. Your newly constructed home will be convenient to shopping, schools, route 8, McKnight Road, Passavant Hospital, and North Park. All utilities are included. Richard R Miller, Jr (custom home builder) will be the exclusive builder for this property. The lot cannot be seen from the road but will have its own driveway from MT. Royal Blvd. Buyers' constructions plans must be approved by Richard R Miller, Jr
- Type:
- Single Family
- Sq.Ft.:
- n/a
- Status:
- Active
- Beds:
- 4
- Lot size:
- 1.07 Acres
- Year built:
- 1982
- Baths:
- 5.00
- MLS#:
- 1638271
ADDITIONAL INFORMATION
This prime location & property is just waiting for you to make it your own! Lots of possibilities -the 3 bed, 2.5 bath home sits on the 1.06 acre lot. Also included is a 1 bed, 1 bath apartment on side of home,w/coverd parking. Detached oversized garage/building with a 1/2 bath, perfect for a business or storage. The home features an amazing living room and updated kitchen, cozy & functional, with space to entertain and enjoy family & friends. The stone fireplace, wood accents & an abundance of natural light are a few of the highlights of the main living space. The kitchen includes stainless steel appliances, oversized island and plenty of cabinet space. The large composite deck overlooks the tree lined lot & offers plenty of privacy. The 3 bedrooms, including a master suite, are generously sized.Updated main floor office is spacious & offers a great work space.New carpeting! NEW FURNACE,AC & HOT WATER TANK! Property can be used for a small business. Plenty of parking on the property.
- Type:
- Single Family
- Sq.Ft.:
- n/a
- Status:
- Active
- Beds:
- n/a
- Lot size:
- 0.5 Acres
- Baths:
- MLS#:
- 1637606
ADDITIONAL INFORMATION
Amazing 100% usable ½ acre lot in Hampton Township. Ready for your custom built Madia Home. This site can accommodate a variety of styles including a first floor master and/or a slab home.

The data relating to real estate for sale on this web site comes in part from the IDX Program of the West Penn MLS. IDX information is provided exclusively for consumers' personal, non-commercial use and may not be used for any purpose other than to identify prospective properties consumers may be interested in purchasing. Copyright 2024 West Penn Multi-List™. All rights reserved.
Allison Park Real Estate
The median home value in Allison Park, PA is $366,250. This is higher than the county median home value of $156,600. The national median home value is $219,700. The average price of homes sold in Allison Park, PA is $366,250. Approximately 74.32% of Allison Park homes are owned, compared to 20.43% rented, while 5.25% are vacant. Allison Park real estate listings include condos, townhomes, and single family homes for sale. Commercial properties are also available. If you see a property you’re interested in, contact a Allison Park real estate agent to arrange a tour today!
Allison Park, Pennsylvania has a population of 22,041. Allison Park is more family-centric than the surrounding county with 32.6% of the households containing married families with children. The county average for households married with children is 27.98%.
The median household income in Allison Park, Pennsylvania is $81,909. The median household income for the surrounding county is $56,333 compared to the national median of $57,652. The median age of people living in Allison Park is 45.1 years.
Allison Park Weather
The average high temperature in July is 83.2 degrees, with an average low temperature in January of 20.8 degrees. The average rainfall is approximately 39.3 inches per year, with 19.9 inches of snow per year.
