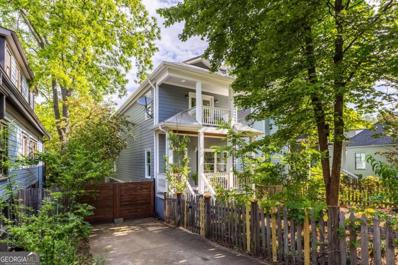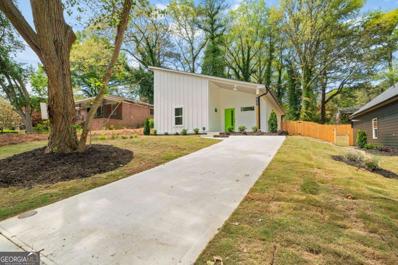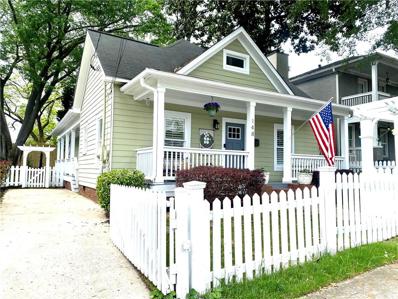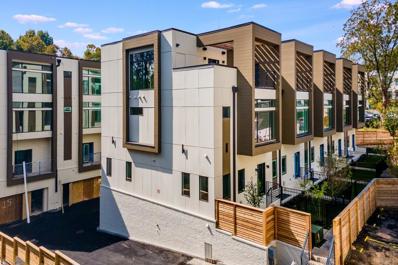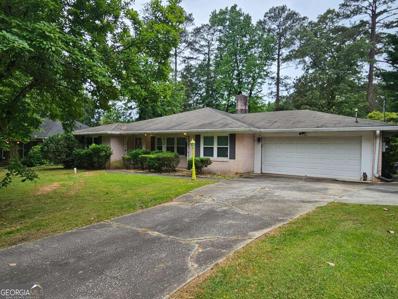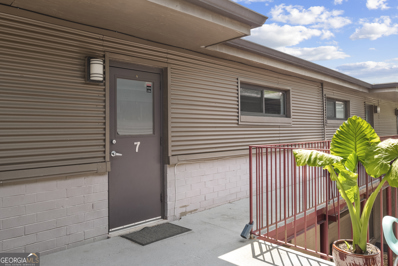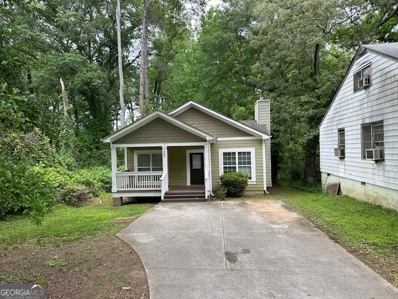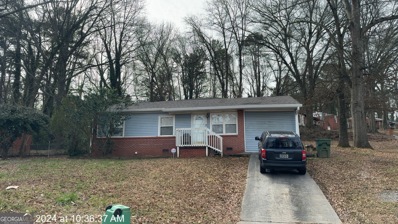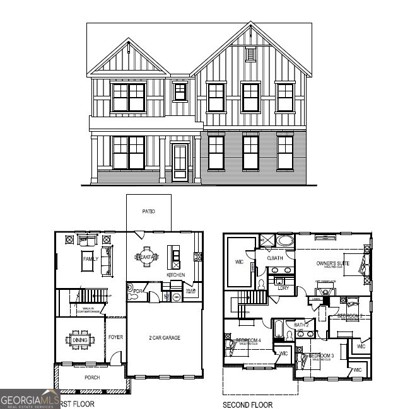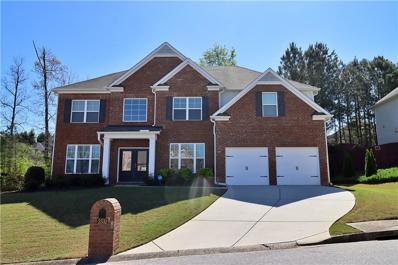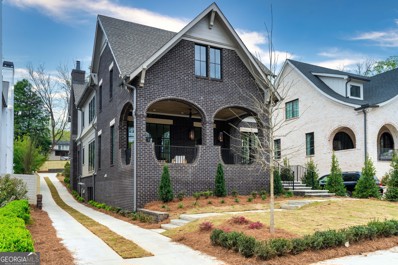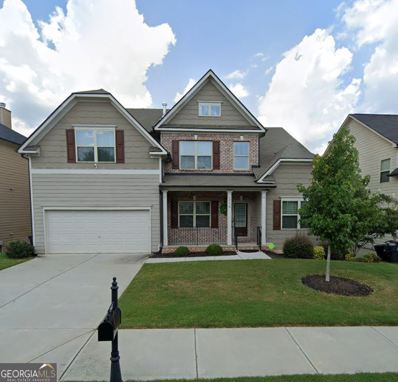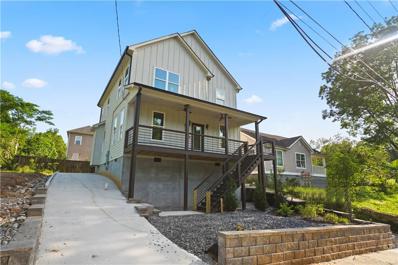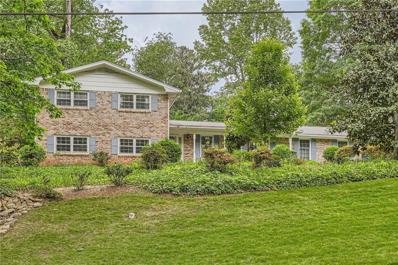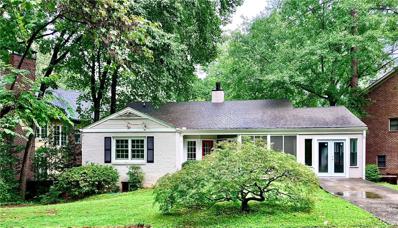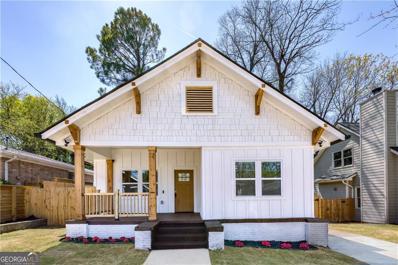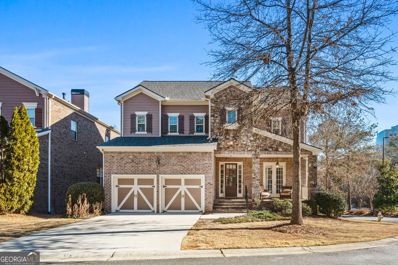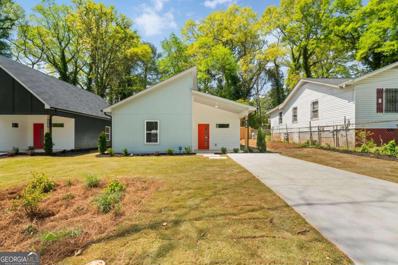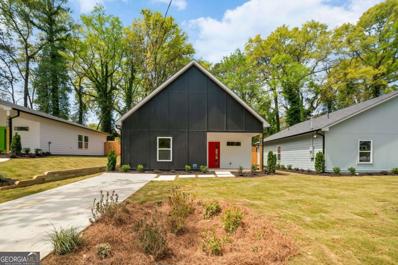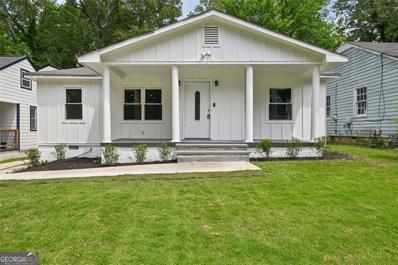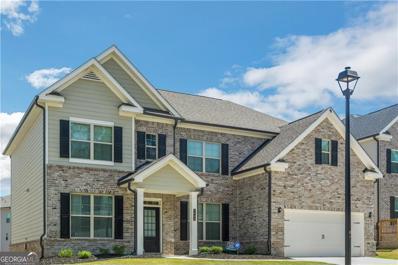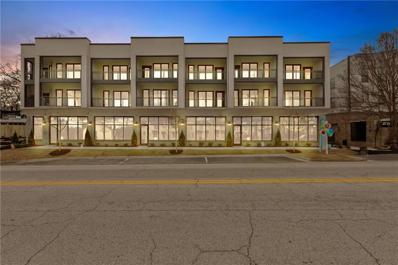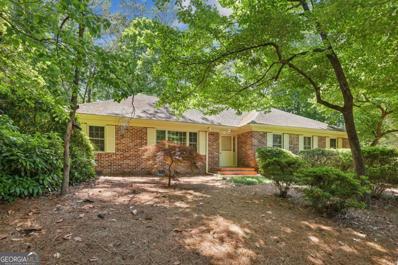Atlanta GA Homes for Sale
- Type:
- Condo
- Sq.Ft.:
- 730
- Status:
- NEW LISTING
- Beds:
- 1
- Lot size:
- 0.02 Acres
- Year built:
- 1996
- Baths:
- 1.00
- MLS#:
- 7381465
- Subdivision:
- Peachtree Walk
ADDITIONAL INFORMATION
Discover urban living at its finest in this 1-bed, 1-bath Midtown condo, several blocks from Piedmont Park. Featuring a private patio and updated flooring, this residence offers a perfect blend of modern comfort and city convenience. The covered garage has plenty of parking for you and your guests. If you park on the second deck you are able to bypass the elevator and stairs and go straight to your condo on the same floor. Surrounded by top-notch restaurants, this condo epitomizes Midtown's vibrant culinary scene. The new art walk takes you straight to Marta. The low HOA dues and a well-run community are welcoming in this unique mid-rise. Don't miss the opportunity to make this condo your own and enjoy the vibrant energy of one of Atlanta's most sought-after neighborhoods.
Open House:
Sunday, 5/5 2:00-4:00PM
- Type:
- Single Family
- Sq.Ft.:
- 1,892
- Status:
- NEW LISTING
- Beds:
- 3
- Lot size:
- 0.12 Acres
- Year built:
- 2002
- Baths:
- 3.00
- MLS#:
- 10293342
- Subdivision:
- Reynoldstown
ADDITIONAL INFORMATION
Cheerful Reynoldstown 2-story perfectly situated steps from the Beltline with off street parking and a sizable yard! Welcome to 1036 Manigault, a newer construction nestled in your very own private orchard! Community Foodscapes has nurtured this yard to be a bounty of every fruit imaginable-- loquat, cherry, fig, nectarine, apple, plum, peach, raspberry, blueberry, persimmon, hazelnut-- truly too many varieties to name! This home was built in 2002 and has been lovingly maintained by the owners, with updates in the last few years including the roof, exterior paint, gas fireplace, water heater, upstairs HVAC, backyard fencing, custom built-ins, and oak hardwood flooring. Step through the front gate and fall in love with the charming curb appeal and sunny front porch. Inside, character abounds! A living room with custom built-ins and gas fireplace opens into a spacious, light-filled kitchen, dining, and second living area. The well-appointed kitchen has stainless steel appliances, a separate pantry, and breakfast bar with seating. This home has great flow-- upstairs, you'll find two bright secondary bedrooms with a guest bath. A spacious primary suite with vaulted ceiling and private balcony overlooks the verdant front yard. To the rear, espaliered apple trees grace the custom-built beds that overlook a large patio. The fully-fenced backyard adjoins a private alleyway. Savvy buyers, there is a sizable laundry room on the main that could easily pull double duty as a dedicated home office space. Additionally, the R5 designation and rear alley access may allow for the potential of a tiny house/ADU. Come be a part of one of Atlanta's best neighborhoods with SO much to walk and bike to-- Lang Carson Park, Breaker Breaker, and the entire Krog Market district and Memorial development that spans the Beltline. Zoned for highly coveted Burgess Peterson Elementary in the Maynard Jackson Cluster.
$339,000
6 Gould Street SE Atlanta, GA 30315
- Type:
- Single Family
- Sq.Ft.:
- 1,221
- Status:
- NEW LISTING
- Beds:
- 3
- Lot size:
- 0.14 Acres
- Year built:
- 2024
- Baths:
- 2.00
- MLS#:
- 10293472
- Subdivision:
- None
ADDITIONAL INFORMATION
**Purchase for $299,900 if income is $82k or below, annually. Qualifications apply. Call NOW for details.** Over $50,000 in down payment assistance available, call to see how much you qualify for. Welcome to intown luxury living, for less! Relax after a hard day's work on your covered front porch. Entertain guest in your open concept living and dining room. Enjoy recessed lighting and vaulted ceilings throughout your home. Prepare meals on your solid surface counter tops while enjoying up to four guests at your massive kitchen island. As the afternoon fades, you can relax in your private backyard and bird watch from your rear patio. 3 bedrooms and 2 full bathrooms provide plenty of room for resting and flex space. Your master bathroom and adjoining walk-in closet provide plenty of pamper space for mornings. It doesn't stop here, your new home is conveniently located within 5 minutes of I-20 & 285. Easy access to the Airport. And the exploding is a short drive or Uber to Downtown, Mercedes-Benz Stadium, State Farm Arena and a long list of restaurant options. All appliances, included except washer and dryer. Home Warranty included. THIS HOME IS UNDER CONSTRUCTION. Aug/Sep estimated completion.
- Type:
- Single Family
- Sq.Ft.:
- 2,270
- Status:
- NEW LISTING
- Beds:
- 3
- Lot size:
- 0.13 Acres
- Year built:
- 1997
- Baths:
- 2.00
- MLS#:
- 7381441
- Subdivision:
- Old Fourth Ward
ADDITIONAL INFORMATION
Enjoy this newer construction but with all the vintage charm in O4W! Home is perfect for city living while providing a suburban spacious feeling indoors with a 3 bedroom/ 2 bath open concept layout, an outdoor oasis with a private fenced-in courtyard, plus a bonus renovated garage office space! All areas indoors are bright and airy, ideal for entertainment wired with a Sonos sound system plus kitchen, dining, and living room in one open space. Enjoy your private library or secondary TV room tucked away in the back that opens up to a secluded backyard. Grab a book and start the grill for a southern evening in the city! The entire upstairs level features the master suite, custom closet built-ins, and a luxurious master bathroom with a double vanity and soaking tub perfect for relaxation before crawling into bed! Secured 2 car parking available in the driveway and additional street parking. The Beltline, Krog Street Market, Ponce City Market... All just steps away! If charm & character are what you're seeking, you'll want to see this one!! The home is priced to sell and was appraised in April 2024. Appraisal copy available to share pending offer acceptance. Majority of the staged furniture is available with the sale of this home! Don't miss out on this OFW Gem!
- Type:
- Townhouse
- Sq.Ft.:
- 2,719
- Status:
- NEW LISTING
- Beds:
- 4
- Lot size:
- 0.03 Acres
- Year built:
- 2024
- Baths:
- 5.00
- MLS#:
- 7381385
- Subdivision:
- Freedom Townhomes
ADDITIONAL INFORMATION
Receive a $25,000 BUYER INCENTIVE that can be applied to either upgrades and/or closing costs. The highly-anticipated Freedom Townhomes comprises 15 meticulously crafted, modern, multi-level townhouses designed by the esteemed International Architect, Kuo Diedrich Chi Architects, making them a unique offering in the historic Poncey-Highland neighborhood. This is a rare opportunity to claim ownership of one of these architectural marvels adjacent to Freedom Park and Freedom Trail. Each townhome boasts a private fenced yard, rooftop decks, four spacious bedrooms, 4.5 bathrooms, and open floor plans that flood the space with an abundance of natural light. These homes are meticulously detailed with some plans offering optional elevators, exquisite Porcelanosa finishes, which include a selection of stunning tiles, Porcelanosa kitchens featuring quartz countertops, custom overlay cabinetry with soft close drawers and doors, BOSCH Appliances, and the option for a counter-depth Bosch Refrigerator. The wide-plank engineered hardwood floors grace every corner of these elegant residences. Please note that the photos showcase a variety of finish options, allowing for customization. The oversized Owners Suite is a highlight, featuring a generous walk-in closet and a beautifully appointed bathroom with a frameless glass enclosed wet area including soaking tub and shower. Additionally, the homes offer the luxury of a Rooftop Deck, perfect for entertaining. Customize your rooftop experience with optional features such as a Fireplace and a adjacent interior Wet Bar. Freedom Townhomes stands at the heart of the best of Atlanta, providing direct access to Freedom Park & Trail and a short stroll to the Atlanta Beltline and the shops and restaurants of Inman Park and Poncey-Highland. This listing is elevator ready if the buyer would like that added.
$326,000
2907 Dogwood Drive Atlanta, GA 30344
- Type:
- Single Family
- Sq.Ft.:
- n/a
- Status:
- NEW LISTING
- Beds:
- 3
- Lot size:
- 0.61 Acres
- Year built:
- 1962
- Baths:
- 4.00
- MLS#:
- 10293431
- Subdivision:
- Strathburn
ADDITIONAL INFORMATION
Welcome to your next lucrative investment venture! This captivating property offers a blend of spacious living, strategic location, and promising potential for substantial returns. Experience the epitome of modern living with the open concept design, seamlessly integrating living, dining, and kitchen areas fostering a sense of connectivity and spaciousness. The home also features separate living and dining rooms, an oversized, private owner's suite with a sitting area and access to the deck through the sunroom. Envision delightful moments of outdoor enjoyment, whether it is morning coffee with sunrise views or evening barbecues under the stars. It is a perfect space for relaxation and comfort. Convenience meets curb appeal with a long driveway providing ample parking space, and large front yard offering endless possibilities for landscaping. Situated in close proximity to Greenbriar Mall, residents will relish the convenience of easy access to a diverse array of shopping, dining, and entertainment options. The property's strategic location ensures quick commutes to the airport, making it an attractive choice for travelers or professionals seeking accessibility. Investors, seize the opportunity to capitalize on this gem of a property strategically positioned in a sought-after locale, promising both immediate rental income and long-term appreciation. Don't miss out on this chance to elevate your real estate portfolio to new heights! Schedule your viewing today. NO YARD SIGN.
- Type:
- Condo
- Sq.Ft.:
- n/a
- Status:
- NEW LISTING
- Beds:
- 1
- Lot size:
- 0.01 Acres
- Year built:
- 1961
- Baths:
- 1.00
- MLS#:
- 10292179
- Subdivision:
- Candler Walk
ADDITIONAL INFORMATION
Welcome to this delightful condo nestled in the heart of Candler Park! This second-floor unit, located within walking distance to both Little Five Points and Freedom Park, offers the best of intown living. The warm and inviting living room boasts original hardwood floors and abundant natural light, creating a cozy and airy living space. The updated kitchen is home to granite counters, a tile backsplash, and all stainless steel appliances including a gas range. Pantry storage space is a great plus! Step outside onto the balcony to relax and unwind - thereCOs plenty of space for dining and provides space for plant enthusiasts to cultivate their green thumb! The bedroom offers a serene retreat and excellent closet space for optimal organization. The adjacent bathroom includes a tub/shower combo, large storage cabinet, medicine cabinet, and a pedestal sink. The Candler Park neighborhood is renowned for its friendly community, tree-lined streets, walkability, and vibrant local amenities. Take a leisurely stroll to nearby parks, cafes, restaurants, and shops, all within easy reach. This condo offers a charming aesthetic, updated features, and a prime location. Schedule your private tour today and prepare to fall in love with this gem!
- Type:
- Single Family
- Sq.Ft.:
- 1,333
- Status:
- NEW LISTING
- Beds:
- 3
- Lot size:
- 0.23 Acres
- Year built:
- 2007
- Baths:
- 2.00
- MLS#:
- 10293417
- Subdivision:
- Semmes Park
ADDITIONAL INFORMATION
Don't miss the opportunity to make this charming ranch home your own. Home features 3 bedrooms 2 full bathrooms with a front porch and a deck. Sold AS IS, No Sellers Disclosure. No blinds offers.
- Type:
- Single Family
- Sq.Ft.:
- 1,600
- Status:
- NEW LISTING
- Beds:
- 4
- Lot size:
- 0.32 Acres
- Year built:
- 1960
- Baths:
- 2.00
- MLS#:
- 10293411
- Subdivision:
- Bolfair Hills
ADDITIONAL INFORMATION
by appointment with seller agent only. (by text 4047253095) Open House Saturday 9:30 - 11:30 Open House Sunday 11:00 - 1:30pm
- Type:
- Single Family
- Sq.Ft.:
- 2,506
- Status:
- NEW LISTING
- Beds:
- 4
- Lot size:
- 0.22 Acres
- Year built:
- 2024
- Baths:
- 3.00
- MLS#:
- 10293378
- Subdivision:
- Broadlands
ADDITIONAL INFORMATION
Experience the ultimate in luxurious urban living, comfort, and serenity at its finest in the heart of the city. captivating Clifton K Elevation floor plan on a Cul-de-sac. This home features 4 bedrooms, and 2.5 baths, with a rare side entry garage, creating a harmonious blend of comfort and style. Step into a world of open-concept sophistication, where natural light cascades through every corner of home. The modern kitchen has a contemporary design, adorned with sleek stainless steel appliances and white 42 in cabinets that effortlessly marry form and function. Abundant storage ensures culinary essentials are elegantly organized, making meal preparation a joyful experience. Retreat into the luxurious owner suite, a haven of serenity and solace! Discover a spacious walk-in closet that gracefully accommodates your wardrobe, while the en-suite bath pampers you with comfort and relaxation. A Private yard with a rear back fence allows you to connect the sides for full privacy. Whatever your heart desires, there is room for it. Whether unwinding after a long day or hosting gatherings with loved ones. Enjoy the convenience intown living gives, mere moments away from Atlanta's airport, esteemed schools, picturesque parks, and vibrant shopping and entertainment downtown offers. Claim the keys to this lovely home and embark on a journey filled with modern indulgence including state of the art smart home technology including electric car prewiring. Your dream home awaits! This home is scheduled to close end of August! We are open from Monday 12-6, Tuesday - Saturday 11-6 and Sunday 1-6. **Stock photos**
- Type:
- Single Family
- Sq.Ft.:
- 3,384
- Status:
- NEW LISTING
- Beds:
- 5
- Lot size:
- 0.2 Acres
- Year built:
- 2018
- Baths:
- 4.00
- MLS#:
- 7381290
- Subdivision:
- WYNCREEK ESTATES
ADDITIONAL INFORMATION
Welcome to 2532 Ozella Place, a charming residence nestled in Atlanta, Georgia, apart of the newly developed South Fulton Community. This stunning home boasts a perfect blend of modern amenities and classic elegance, offering a serene retreat for discerning homeowners. This spacious abode features five generously sized bedrooms and four luxurious baths, providing ample space for relaxation and rejuvenation. The master suite, a true sanctuary within the home, offers a private oasis complete with a spacious sitting area, trey ceilings, and a sprawling walk-in closet. The en-suite bath features separate vanities, perfect for individualized routines, as well as a stand-up tiled shower and a separate garden tub, providing the ultimate in comfort and luxury. Designed with both style and functionality in mind, this home boasts an inviting open area concept, creating seamless transitions between the living, dining, and kitchen areas. Ideal for entertaining guests or enjoying quality time with loved ones, the expansive layout offers versatility and comfort. Equipped with a two-car garage, parking is never a concern, providing convenience and peace of mind for residents. Additionally, the vibrant neighborhood offers a range of amenities, including a tennis court, basketball court, and swimming pool area, perfect for staying active and enjoying the outdoors. Located in the Cascade area of Atlanta, residents of Ozella Place enjoy easy access to the airport, an array of dining, shopping, and entertainment options, ensuring there's always something exciting to explore.
$2,950,000
1111 Mclynn Avenue Atlanta, GA 30306
- Type:
- Single Family
- Sq.Ft.:
- 5,485
- Status:
- NEW LISTING
- Beds:
- 5
- Lot size:
- 0.22 Acres
- Year built:
- 2024
- Baths:
- 6.00
- MLS#:
- 10293337
- Subdivision:
- Virginia Highland
ADDITIONAL INFORMATION
Another fine home, brilliantly conceived by noted architect Linda MacArthur and masterfully executed by premier builder Jack Zampell of JACKBILT continues the artful collaboration of creating the most distinctive new homes in Morningside. Flooded with natural light, the 3 level brick and shingle home offers an engaging floor plan that will optimize comfortable living and entertaining venues. From the elevated front porch, gas lanterns bracket the steel pivot front door leading into the entry hall and living room. The discrete office/flex room is thoughtfully buffered from 'activity rooms' of the main floor. The dining room is serviced by the adjacent wet bar/staging area, 2 built-china cabinets and a lovely view of the floating staircase. The stunning kitchen/family room is "state of the art" in design and amenities, adorned with rustic ceiling beams, oversized fireplace with stone surround mantle and 8" wide hardwood planks. Kitchen features a huge center island with marble waterfall edge, BELL custom cabinetry, WOLF 6 burner double-oven, and separate MIELE refrigerator/freezer columns. ADJACENT SCULLERY KITCHEN features extensive cabinetry with appliance garage and open shelving, built-in WOLF microwave, second sink, 2nd dishwasher and marble countertops. Five bay "landing zone" off the kitchen segregates sporting equipment, jackets, backpacks and sneakers from the living areas while maintaining a "grab and go" convenience. Rear stone and shingle terrace abuts the kitchen/family room, framed with greenery. Upper bedroom level includes the Primary Suite featuring a vaulted ceiling, luxurious bathroom with double shower heads, bench and spray attachment, separate tub and large individual vanities adjacent to the huge walk-in closet. 3 additional bedrooms, and 2 bathrooms include an 'en suite'. Oversized laundry room with sink off the hallway plus generous unfinished attic space complete this level. Lower terrace level offers endless options for daily living. Accessed by the sun-drenched staircase from the main level, a full bedroom suite is the perfect guest accommodation or au pair. Cozy up in the media/screening room, highlighted by the wood accent wall and enclosed by french doors. Oversized rec-room provides an additional big screen placement, distinct game corner and mini kitchen with sink, SCOTSMAN ice maker and beverage fridge. A handy half bath connects the space. Landscape plan provides advanced growth plantings for immediate privacy and a stately presentation from day one. With goodness in every direction, the walkability from this spot is enviable. Morningside Walk, Virginia Highland Village, The pending debut of SAVI PROVISIONS, The Beltline and Piedmont park! Leave your car in the quaint, 2-car garage and enjoy Springtime exploring Atlanta's most dynamic neighborhood on foot from your new home.
- Type:
- Single Family
- Sq.Ft.:
- 5,235
- Status:
- NEW LISTING
- Beds:
- 7
- Lot size:
- 0.2 Acres
- Year built:
- 2016
- Baths:
- 5.00
- MLS#:
- 10293080
- Subdivision:
- Lakeside Preserve
ADDITIONAL INFORMATION
Step into a world of luxury with this 7-bedroom, 4.5-bath beauty located near all the essentials. Enjoy shopping sprees at the nearby Campcreek Marketplace and unwind at the variety of dining options in the area. For travelers, the close proximity to the airport is an added convenience. Upon entering, you are greeted by a grand foyer with high ceilings and polished floors, setting the stage for elegant dining. The family room welcomes you with a floor-to-ceiling stone fireplace, perfect for cozy nights in front of a 75-inch TV. As you explore further, the home reveals a spacious and bright kitchen area, adorned with rich cabinetry and a six-seater kitchen bar, ideal for gatherings. The keeping room, beautifully decorated with custom cabinetry, serves as a coffee station and a relaxing space for entertaining. Retreat to the main floor bedroom or venture upstairs to discover a media room and two generously sized guest bedrooms. Board and batten accent walls add charm to the rooms, including the master bedroom, complete with a fireplace and a cozy sitting area. The master bathroom boasts a double vanity, large shower, and a luxurious soaking tub. The basement offers a complete living space, featuring three bedrooms and a pool/game room that opens up to a patio area. The backyard provides privacy with Leyland Cypress trees and Japanese maple, while outdoor lighting enhances the landscape. This home is equipped with modern amenities, including remote-controlled fans, Levolor blinds, pendant lights, and a spectacular chandelier in the kitchen. With a new roof and meticulous attention to detail, this home is ready for you. Schedule your showing appointment through Showing Time starting May 21, 2024. For inquiries, contact Shelby at 678.663.5066.
- Type:
- Single Family
- Sq.Ft.:
- 1,502
- Status:
- NEW LISTING
- Beds:
- 3
- Lot size:
- 0.25 Acres
- Year built:
- 1955
- Baths:
- 2.00
- MLS#:
- 10293312
- Subdivision:
- Conley Hills Estate
ADDITIONAL INFORMATION
Welcome Home!!!!! A Must SEE!!!! Beautifully Renovative 4-Sided Brick ranch, with all the bells and whistles. You will not be disappointed with the quality and craftsmanship of this fantastic home. Featuring 3 bedrooms 2 full baths, Living Room with cozy fireplace, all new kitchen open into dining room area, step down into amazing addition spacious great room/family. Off the kitchen walk out on to nice deck overlooking into additional entertaining stunning patio for great summer cookouts. Basement great for storage and workshop. You going to love this huge backyard. Quick excess to Airport, Downtown, Tyler Perry Studios, Mercedes Benz Stadium, Great eateries, parks and all the major highways.
- Type:
- Single Family
- Sq.Ft.:
- 2,147
- Status:
- NEW LISTING
- Beds:
- 4
- Lot size:
- 0.08 Acres
- Year built:
- 2023
- Baths:
- 3.00
- MLS#:
- 7381263
- Subdivision:
- Vine City
ADDITIONAL INFORMATION
Welcome to your dream home in the heart of Atlanta's vibrant scene, just moments away from the iconic Mercedes Benz stadium and nestled within walking distance of the West End Beltline trail and mins from downtown Atlanta. This stunning new construction offers the epitome of modern luxury living. Step inside this meticulously crafted home to discover a spacious layout boasting four bedrooms and three full bathrooms, ideal for comfortable living and effortless entertaining. LVP flooring flow seamlessly throughout, creating an elegant ambiance that exudes both warmth and sophistication. The gourmet kitchen is a culinary enthusiast's delight, featuring sleek quartz countertops, custom 42" cabinets, and a stylish black Samsung appliance package. Prepare meals with ease on the gas range, while the overhead microwave and refrigerator provide added convenience. Unwind in the inviting family room, where a beautiful electric fireplace serves as the focal point, creating a cozy atmosphere for gatherings with loved ones. The open concept design seamlessly connects the living spaces, promoting a sense of connectivity and flow. This home is just one of ten planned new construction residences, presenting an exciting opportunity to become part of a burgeoning community poised for growth. Seize the perfect timing to invest in this dynamic neighborhood before property values escalate, and make this exceptional home yours today.
- Type:
- Single Family
- Sq.Ft.:
- 2,200
- Status:
- NEW LISTING
- Beds:
- 4
- Lot size:
- 0.4 Acres
- Year built:
- 1967
- Baths:
- 3.00
- MLS#:
- 7380549
- Subdivision:
- Kimberly Estates
ADDITIONAL INFORMATION
Spacious traditional on beautiful lot in walking distance to desirable Evansdale Elementary. Long term owners have made memories here and now it is your turn. Real hardwoods are under carpet in many of the rooms. The exterior is in great condition as has a beautifully sodded grass lawn...the home just needs your interior updates. Four spacious bedrooms- three are upstairs plus one bedroom in the lower level. Laundry is on the lower level as well as a flex space perfect for storage or office. Spacious living room has a wall of bookshelves. Lower-level family room features a brick fireplace and exits to a back yard patio. Wonderful neighborhood close to shopping, schools and highways! Plenty of options for swim/tennis in the area.
- Type:
- Single Family
- Sq.Ft.:
- 2,322
- Status:
- NEW LISTING
- Beds:
- 4
- Lot size:
- 0.21 Acres
- Year built:
- 1945
- Baths:
- 3.00
- MLS#:
- 7381236
- Subdivision:
- Highland Crest
ADDITIONAL INFORMATION
Well-maintained FURNISHED duplex. Live in one unit and rent out the other or complete income producing property. Upper unit features two spacious bedrooms, two full bathrooms, a fully-equipped kitchen, and laundry all on the main level and a spacious Loftttice (loft + office) PLUS another full bath. This could also be utilized as an extra den, extra storage or space for guests. Sip your coffee on the screened porch. Set up a workout space on the enclosed side-porch, play some ping pong (Yes! there's a ping-pong table!) and, no worries about getting thirsty; there's an extra fridge for a nice, cold beverage! Separate basement unit with 1 bedroom/1 bath, full kitchen and laundry. All appliances are included, NEWER roof, HVAC and water heater, plus a new back deck! You'll love the quiet street and AMAZING location! Located in sought after Highland Crest, you're close to interstate, shopping, parks and equidistant to Piedmont or Emory Hospital. This is a legal duplex with both units currently leased. Top tenant can stay if new owner desires, both leases are up 9/30/24. Please do not disturb tenants. Showings available by appointment only.
- Type:
- Single Family
- Sq.Ft.:
- 1,591
- Status:
- NEW LISTING
- Beds:
- 4
- Lot size:
- 0.12 Acres
- Year built:
- 1925
- Baths:
- 3.00
- MLS#:
- 10292755
- Subdivision:
- Ware & Harper
ADDITIONAL INFORMATION
Located in the heart of the city and easy access to a variety of shopping, dining, and recreational hotspots this 4 bedroom, 3 full bathroom residence welcomes you! Meticulously redesigned, this home effortlessly blends modern design with comfort. Indulge in the spaciousness of each of the bedrooms. Master bedroom offering a picturesque view of the beautiful backyard through a sliding door. Perfect for stepping out and savoring your morning coffee on the new deck. Master boasting a generous walk-in closet and a modern, luxurious bathroom for your ultimate comfort and convenience. Benefit and enjoy peace of mind with a brand-new roof, gutters and water heater, all thoughtfully updated to provide years of comfort and convenience for years to come. Brand new backyard fence creates the perfect setting for endless outdoor recreation and entertaining.
- Type:
- Single Family
- Sq.Ft.:
- n/a
- Status:
- NEW LISTING
- Beds:
- 5
- Lot size:
- 0.18 Acres
- Year built:
- 2007
- Baths:
- 5.00
- MLS#:
- 10293252
- Subdivision:
- Riverbrooke At Wildwood
ADDITIONAL INFORMATION
Fabulous $200K renovation! This is the Total Package! Beautiful 4 sided executive home built by Ashton Woods with a full finished basement in a gated community. NEW EVERYTHING - Roof, Chef's Kitchen, Hardwood Floors, Master Bathroom, luxury carpet, designer lighting, interior and exterior paint, 3 HVAC units, hot water heater. Close to Buckhead, I 285, I 75, Truist Park, Downtown Atlanta. HOA covers gate, landscaping and water. This is a Cream Puff!
- Type:
- Single Family
- Sq.Ft.:
- 1,221
- Status:
- NEW LISTING
- Beds:
- 3
- Lot size:
- 0.22 Acres
- Year built:
- 2024
- Baths:
- 2.00
- MLS#:
- 10293244
- Subdivision:
- None
ADDITIONAL INFORMATION
**Purchase for $299,900 if income is $82k or below, annually. Qualifications apply. Call NOW for details.** Over $50,000 in down payment assistance available, call to see how much you qualify for. Welcome to intown luxury living, for less! Relax after a hard day's work on your covered front porch. Entertain guest in your open concept living and dining room. Enjoy recessed lighting and vaulted ceilings throughout your home. Prepare meals on your solid surface counter tops while enjoying up to four guests at your massive kitchen island. As the afternoon fades, you can relax in your private backyard and bird watch from your rear patio. 3 bedrooms and 2 full bathrooms provide plenty of room for resting and flex space. Your master bathroom and adjoining walk-in closet provide plenty of pamper space for mornings. It doesn't stop here, your new home is conveniently located within 5 minutes of I-20 & 285. Easy access to the Airport. And the exploding is a short drive or Uber to Downtown, Mercedes-Benz Stadium, State Farm Arena and a long list of restaurant options. All appliances, included except washer and dryer. Home Warranty included. THIS HOME IS UNDER CONSTRUCTION.
- Type:
- Single Family
- Sq.Ft.:
- n/a
- Status:
- NEW LISTING
- Beds:
- 3
- Lot size:
- 0.14 Acres
- Year built:
- 2024
- Baths:
- 2.00
- MLS#:
- 10293243
- Subdivision:
- None
ADDITIONAL INFORMATION
**Purchase for $339,900 if income is $82k or below, annually. Qualifications apply. Call NOW for details.** Over $50,000 in down payment assistance available, call to see how much you qualify for. Welcome to intown luxury living, for less! Relax after a hard day's work on your covered front porch. Entertain guest in your open concept living and dining room. Enjoy recessed lighting and vaulted ceilings throughout your home. Prepare meals on your solid surface counter tops while enjoying up to four guests at your massive kitchen island. As the afternoon fades, you can relax in your private backyard and bird watch from your rear patio. 3 bedrooms and 2 full bathrooms provide plenty of room for resting and flex space. Your master bathroom and adjoining walk-in closet provide plenty of pamper space for mornings. It doesn't stop here, your new home is conveniently located within 5 minutes of I-20 & 285. Easy access to the Airport. And the exploding is a short drive or Uber to Downtown, Mercedes-Benz Stadium, State Farm Arena and a long list of restaurant options. All appliances, included except washer and dryer. Home Warranty included. THIS HOME IS UNDER CONSTRUCTION.
$449,000
1446 Westmont Atlanta, GA 30311
- Type:
- Single Family
- Sq.Ft.:
- 1,800
- Status:
- NEW LISTING
- Beds:
- 3
- Lot size:
- 0.17 Acres
- Year built:
- 1952
- Baths:
- 3.00
- MLS#:
- 10293119
- Subdivision:
- Parkview
ADDITIONAL INFORMATION
Welcome to your dream home beautifully remodelled 3-bedroom, 2-bathroom & 1-half bath house with a detached mother-in-law suite! Every inch of this 1800 sqft (not counting the mother-in-law suite square footage) This house has been thoughtfully renovated, offering modern luxury and comfort. The highlight of this property is the detached studio, complete with a full kitchen and bathroom, also fully renovated, and a new driveway with new grass & landscaping. This presents a unique opportunity for supplemental income, allowing you to offset your mortgage costs!! Whether you're looking for a spacious family home, an investment property, or an Airbnb opportunity, this property has it all. Don't miss out on this rare gem - schedule your showing today!
- Type:
- Single Family
- Sq.Ft.:
- n/a
- Status:
- NEW LISTING
- Beds:
- 4
- Lot size:
- 0.19 Acres
- Year built:
- 2022
- Baths:
- 4.00
- MLS#:
- 10293391
- Subdivision:
- Bedford Estates
ADDITIONAL INFORMATION
Welcome to your new sanctuary nestled in the vibrant city of Atlanta! This charming residence at 3466 Jasmine Way SW offers a perfect blend of comfort, convenience, and style. Located in the sought-after Fulton County, this home provides easy access to all the amenities and attractions the city has to offer. Step inside and be greeted by a spacious layout bathed in natural light. The open floor plan seamlessly connects the living, dining, and kitchen areas, creating an ideal space for both relaxation and entertaining. The heart of the home features a modern kitchen equipped with sleek appliances, ample cabinet space, and a breakfast bar for casual dining. Retreat to one of the tranquil bedrooms for rest and rejuvenation. Each bedroom offers generous space, plush carpeting, and large windows that invite in plenty of sunlight. Step outside to discover your own private oasis. The expansive backyard is perfect for hosting gatherings, gardening, or simply enjoying the fresh air and sunshine. Situated in a prime location, this home provides easy access to shopping, dining, entertainment, parks, and major transportation routes. Downtown Atlanta and Hartsfield-Jackson Atlanta International Airport are just a short drive away. Don't miss the opportunity to make this delightful residence your own! Schedule a showing today and experience the best of Atlanta living at 3466 Jasmine Way SW.
- Type:
- Townhouse
- Sq.Ft.:
- 1,829
- Status:
- NEW LISTING
- Beds:
- 3
- Year built:
- 2024
- Baths:
- 4.00
- MLS#:
- 7381345
- Subdivision:
- One Riverside West
ADDITIONAL INFORMATION
NEW CONSTRUCTION & ADDITIONAL UNITS AVAILABLE Atlanta’s extraordinary Riverside community serves as the ideal backdrop for Crawford Creek’s distinctive blend of Southern grace and timeless elegance. Rich in history and lush landscape, the revitalized intown neighborhood is well-named for its position along the banks of the Chattahoochee River. What once served as a stop along Atlanta’s streetcar “River Line” in the early 1890’s is now a vibrant walkable community on the city’s rapidly rising Upper Westside and home to One Riverside West. In addition to a prime location for Downtown Atlanta’s commuting professionals, the mixed-use development at One Riverside West offers its residents access to several of Atlanta Public Schools’ top-performing schools, Upper Westside’s enchanting shopping and dining district, the iconic Bobby Jones Golf Course, major corridors like I-285 and I-75, and a growing collection of alluring parks that celebrate the Great Outdoors – including the scenic 280-acre Westside Park overlooking the Bellwood Quarry along the Atlanta Beltline.
- Type:
- Single Family
- Sq.Ft.:
- 2,655
- Status:
- NEW LISTING
- Beds:
- 4
- Lot size:
- 0.43 Acres
- Year built:
- 1966
- Baths:
- 3.00
- MLS#:
- 10293394
- Subdivision:
- Riverside
ADDITIONAL INFORMATION
This charming abode is more than just a house. Its a canvas begging for your creative strokes. With four bedrooms and three baths it is just right for growing families or those looking to downsize without compromise. And let's talk bones! This beauty has them in spades, ready for your personal touch to bring out its inner superstar. Plus it is in an award-winning school district and close to Sandy Springs City Center and the Chattahoochee River. So, don't let this opportunity float on by like a forgotten rubber ducky in the stream. Grab it before it is gone!
Price and Tax History when not sourced from FMLS are provided by public records. Mortgage Rates provided by Greenlight Mortgage. School information provided by GreatSchools.org. Drive Times provided by INRIX. Walk Scores provided by Walk Score®. Area Statistics provided by Sperling’s Best Places.
For technical issues regarding this website and/or listing search engine, please contact Xome Tech Support at 844-400-9663 or email us at xomeconcierge@xome.com.
License # 367751 Xome Inc. License # 65656
AndreaD.Conner@xome.com 844-400-XOME (9663)
750 Highway 121 Bypass, Ste 100, Lewisville, TX 75067
Information is deemed reliable but is not guaranteed.

The data relating to real estate for sale on this web site comes in part from the Broker Reciprocity Program of Georgia MLS. Real estate listings held by brokerage firms other than this broker are marked with the Broker Reciprocity logo and detailed information about them includes the name of the listing brokers. The broker providing this data believes it to be correct but advises interested parties to confirm them before relying on them in a purchase decision. Copyright 2024 Georgia MLS. All rights reserved.
Atlanta Real Estate
The median home value in Atlanta, GA is $417,675. This is higher than the county median home value of $288,800. The national median home value is $219,700. The average price of homes sold in Atlanta, GA is $417,675. Approximately 35.47% of Atlanta homes are owned, compared to 46.31% rented, while 18.22% are vacant. Atlanta real estate listings include condos, townhomes, and single family homes for sale. Commercial properties are also available. If you see a property you’re interested in, contact a Atlanta real estate agent to arrange a tour today!
Atlanta, Georgia has a population of 465,230. Atlanta is less family-centric than the surrounding county with 22.47% of the households containing married families with children. The county average for households married with children is 31.15%.
The median household income in Atlanta, Georgia is $51,701. The median household income for the surrounding county is $61,336 compared to the national median of $57,652. The median age of people living in Atlanta is 33.5 years.
Atlanta Weather
The average high temperature in July is 89.4 degrees, with an average low temperature in January of 33.3 degrees. The average rainfall is approximately 52.2 inches per year, with 1 inches of snow per year.

