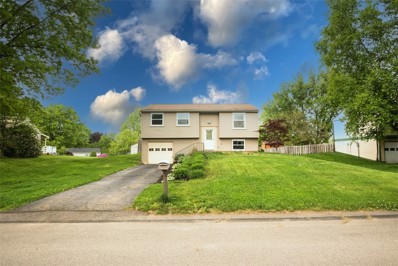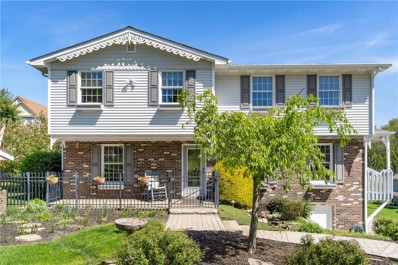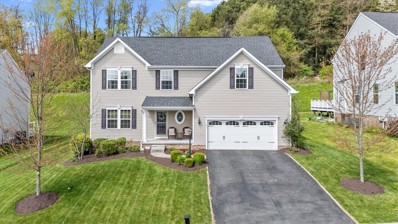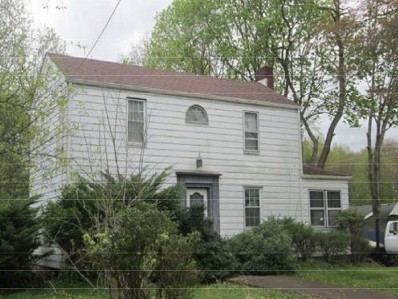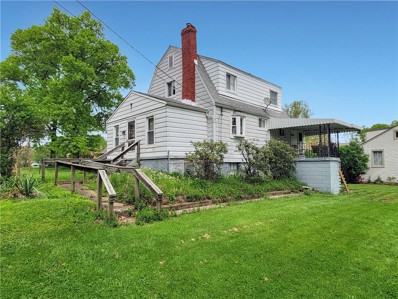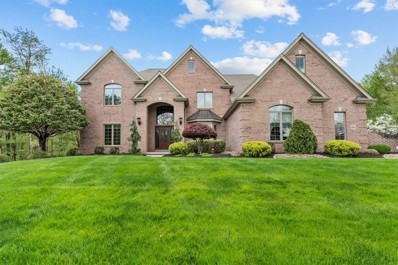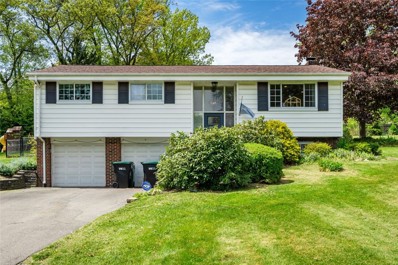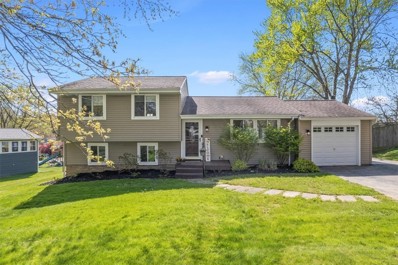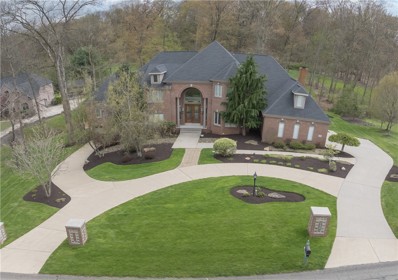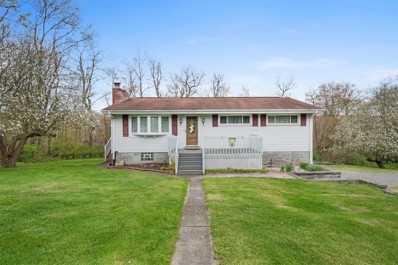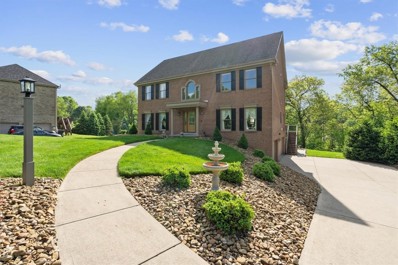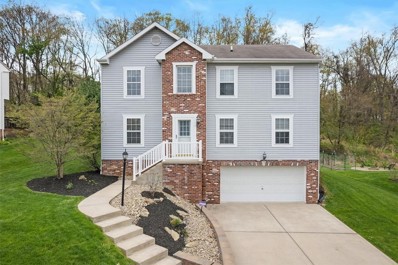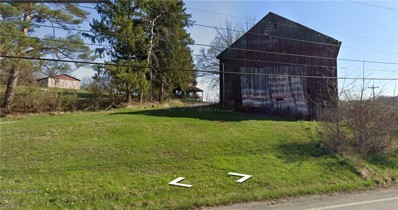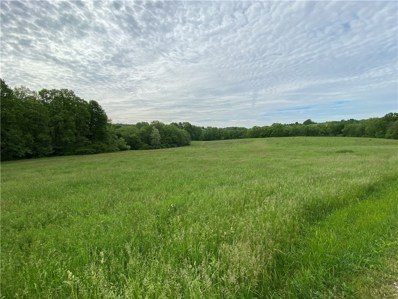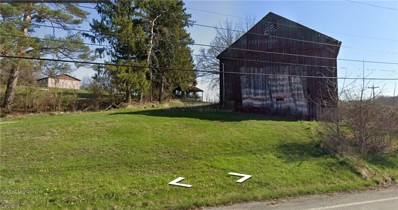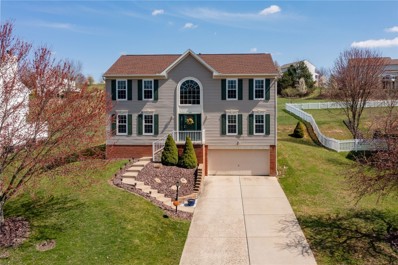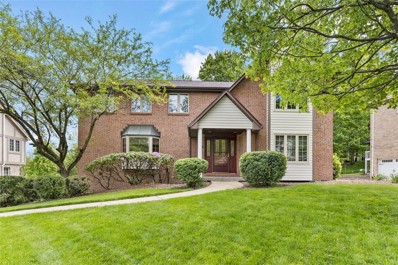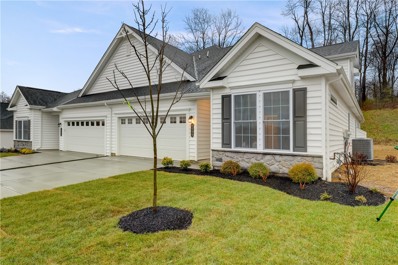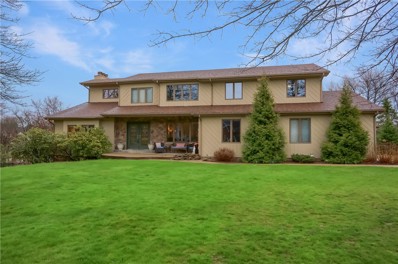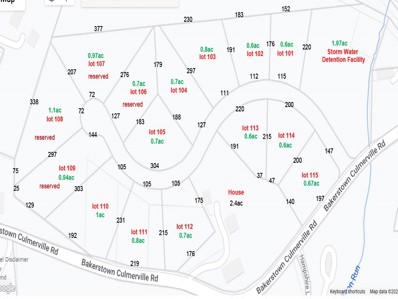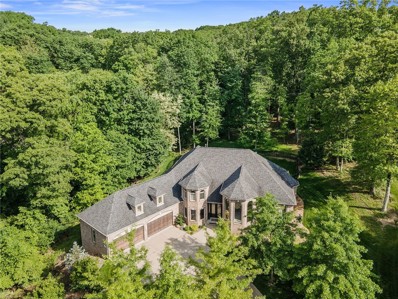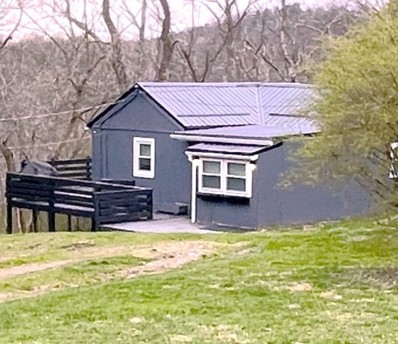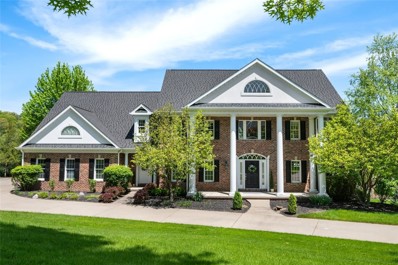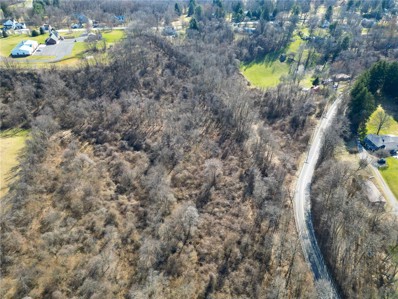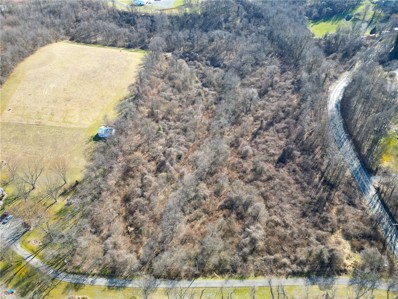Gibsonia PA Homes for Sale
$305,000
215 Pintail Road Gibsonia, PA 15044
- Type:
- Single Family
- Sq.Ft.:
- n/a
- Status:
- NEW LISTING
- Beds:
- 3
- Lot size:
- 0.23 Acres
- Year built:
- 1980
- Baths:
- 2.00
- MLS#:
- 1652739
ADDITIONAL INFORMATION
Wonderful 3 bed 1.5 bath split entry home in Gibsonia that has been well maintained by its original owner located on a cul de sac street~Home has just been updated with fresh neutral paint and beautiful luxury vinyl plank flooring throughout the home~An open floor plan with the living room opening to the dining room and newer kitchen with solid surface countertops with lots of storage~Just off the dining room is a large sunroom overlooking the back yard~Three nicely sized bedrooms with ample closet space as well as updated full bath complete the main level~Lower level offers a large finished game room with half bath and access to the oversized 1 car garage~Great table top flat lot with a fenced in rear yard makes this home perfect to entertain in~Shed for additional storage~Simply move in and enjoy!
- Type:
- Single Family
- Sq.Ft.:
- n/a
- Status:
- NEW LISTING
- Beds:
- 5
- Lot size:
- 0.44 Acres
- Year built:
- 1984
- Baths:
- 4.00
- MLS#:
- 1652594
- Subdivision:
- Wyncroft
ADDITIONAL INFORMATION
Amazing, 5 BR, 2 full and 2 1/2 bath home that has been meticulously maintained & updated by original owners in Pine Richland SD! Stunning entry w/wrought iron railing staircase & wide plank HW flooring & crown molding throughout! Gourmet, center-island kitchen w/eat-in breakfast bar area, granite counters, backsplash & comes fully-equipped with high-end stainless appliances & opens to the FR w/feature, masonry fireplace. Formal LR w/ exposed brick, DR & additional den/flex space! Master suite w/ spa-like bath & generously-sized additional bedrooms & closets. Finished, LL w/built-in cabinetry, wet bar & gaming area. Step outside to the jaw dropping, fully fenced-in backyard oasis featuring a wrap-around, covered deck & viewing deck w/ steps down to the resort-style pool, hot tub, outdoor kitchen, firepit w/ built-in seating & storage shed! An entertainerâs dream! Lush landscape, gorgeous hardscape, pond, 2nd floor laundry, prime location close to all amenities & major roadways & more!
- Type:
- Single Family
- Sq.Ft.:
- n/a
- Status:
- NEW LISTING
- Beds:
- 4
- Lot size:
- 0.28 Acres
- Year built:
- 2015
- Baths:
- 4.00
- MLS#:
- 1652311
- Subdivision:
- Parkview Estates
ADDITIONAL INFORMATION
Your dream home awaits! Step into this picturesque home in PARKVIEW ESTATES, where nature's beauty unfolds in your backyard. Entertain effortlessly in the luminous kitchen, flowing seamlessly into a sunlit SUNROOM & SPACIOUS family room. A versatile extra room offers endless possibilities, from a HOME OFFICE to a cozy study. Host unforgettable gatherings in the FORMAL DINING ROOM. Retreat to the owner's suite upstairs complete w/ luxurious bath featuring dual vanities. 3 additional bedrooms & SIZABLE BONUS/MEDIA ROOM provide ample space. Delight in the FINISHED BASEMENT with 3rd full bath, offering potential for gym & storage. Unwind on the CUSTOM PATIO overlooking a serene FLAT BACKYARD. Revel in the fresh feel of new carpet in family room & extra room. Perfectly situated near schools, Rt 8, PA Turnpike, & downtown Pittsburgh! Enjoy community amenities, pool/clubhouse & direct access to Richland Twp. Park. Don't miss out on this amazing blend of luxury, comfort, and convenience!
- Type:
- Single Family
- Sq.Ft.:
- n/a
- Status:
- NEW LISTING
- Beds:
- 3
- Lot size:
- 0.25 Acres
- Year built:
- 1930
- Baths:
- 2.00
- MLS#:
- 1652471
ADDITIONAL INFORMATION
REO Occupied â NO ACCESS OR VIEWINGS of this property. Please DO NOT DISTURB the occupant. Take a drive by this three bedroom, one and a half bath home and see if it may be your next investment. "As is" cash only sale with no contingencies or inspections. Buyer will be responsible for obtaining possession of the property upon closing.
$200,000
5172 Hardt Rd Gibsonia, PA 15044
- Type:
- Single Family
- Sq.Ft.:
- n/a
- Status:
- NEW LISTING
- Beds:
- 3
- Lot size:
- 0.28 Acres
- Year built:
- 1938
- Baths:
- 2.00
- MLS#:
- 1652160
ADDITIONAL INFORMATION
Welcome to 5172 Hardt Rd, perched on the corner of Hardt & Oakhill Rd, this home has been lovingly cared for & in the family for over 57 yrs. Entering off the side porch, the 14x10 eat in kitchen is ready for a new family. An oversized 17x12 dining room can host the largest gathering as it opens to the 21x13 living rm. An enclosed 16x7 front room currently has a daybed ready for company or could easily serve as an office/family den. Hardwood plank & parquet flooring is throughout most of the home adding to it warm charm. Upstairs is the 12x11 master BR, a second 11x9 BR & a third nursery/office sized BR along w/a full bath. A tandem 37-foot-deep L- shaped garage can hold two smaller vehicles & a workshop. The basement is clean & dry. The yard sits on a flat lot perfect for hosting summer parties. Additional gravel space for more parking. A sassafras tree & mint is planted around the home providing a unique sense of home & familiarity- visit this charmer today. Home is being sold AS-IS.
$1,349,000
514 Langdon Dr Gibsonia, PA 15044
- Type:
- Single Family
- Sq.Ft.:
- n/a
- Status:
- NEW LISTING
- Beds:
- 4
- Lot size:
- 1.74 Acres
- Year built:
- 2009
- Baths:
- 5.00
- MLS#:
- 1651931
- Subdivision:
- Langdon Farms
ADDITIONAL INFORMATION
Beautiful 4B/4.5B home situated on 1.738 acres, tree lined backyard in the coveted Langdon Farm community. The stunning two story foyer shows exquisite craftsmanship & refined detailing. Hardwood floors & luxurious millwork found in the sitting room, dining room & den. Immerse yourself in the great room w/ soaring ceiling, a plethora of windows, 2nd story catwalk & amazing stacked stone two sided fireplace. Kitchen & EIK area have high end appliances, cabinetry, wine bar, granite countertops & oversize island w/seating. Laundry, mudroom & 3 car garage finish this level. Sprawling 2nd floor owners suite/sitting area for rest & relaxation. Bedroom 2(ensuite), bedrooms 3&4(Jack-n-Jill). Recently finished LL w/ rustic touches make this space the heart of the home. Open space w/custom bar, wine closet, family room, game area, exercise room, & flex space w/barndoors. Multi-level outdoor living space showcases covered deck, outdoor kitchen & firepit area w/custom blockwork and waterfall.
$325,000
5264 Stella Dr Gibsonia, PA 15044
- Type:
- Single Family
- Sq.Ft.:
- n/a
- Status:
- Active
- Beds:
- 3
- Lot size:
- 0.53 Acres
- Year built:
- 1967
- Baths:
- 3.00
- MLS#:
- 1651832
ADDITIONAL INFORMATION
A great home located on a cul-de-sac street in Hampton Township! This split entry home has been updated to a more open floor plan and has a family room addition off the back of the house. Once you enter, up the stairs, you'll find the main level to be very open-from the Living Room to the Kitchen/Dining Room area and the on to the Family Room. You'll also notice the beautiful hardwood floors and updated kitchen complete with granite counters. The laundry has been relocated to the main level for convenience and one level living if needed. Also on the main level are 3 bedrooms - the primary with an ensuite bath! The lower level is where you find the game room area complete with a wood burning fireplace. A powder room in also on the lower level. With so much to offer, this home also has a 2 car garage and a shed and is situated on a .53 acre lot!
$314,900
108 Newbury Way Gibsonia, PA 15044
- Type:
- Single Family
- Sq.Ft.:
- n/a
- Status:
- Active
- Beds:
- 3
- Lot size:
- 0.46 Acres
- Year built:
- 1978
- Baths:
- 1.00
- MLS#:
- 1651606
- Subdivision:
- Wyncroft
ADDITIONAL INFORMATION
Welcome to 108 Newbury Way located in Pine-Richland School District! This move-in ready home features a completely updated kitchen w/ stainless steel appliances, soft close cabinets and granite countertops. There are 3 ample sized bedrooms, a large family room and a bonus 24x17 lower room! Large laundry room that is plumbed for bathroom. Fenced in flat 1/2 acre lot offers plenty of space for outdoor activities. Situated on a rare street that leads to a double cul-de-sac and conveniently located minutes from Rt 8, shopping, dining and PA Turnpike. 1 yr APHW included.
$1,495,000
185 Wedgewood Drive Gibsonia, PA 15044
- Type:
- Single Family
- Sq.Ft.:
- n/a
- Status:
- Active
- Beds:
- 5
- Lot size:
- 1.49 Acres
- Year built:
- 2002
- Baths:
- 5.00
- MLS#:
- 1651505
- Subdivision:
- Wedgewood
ADDITIONAL INFORMATION
A serene, estate-size lot backing up to a secluded green space. Custom millwork and moldings, hardwood floors, and coffered ceilings are just a few examples. The home includes a lower-level home theater, a wine or cigar room, a game room/billiards room and a fitness center. Numerous large windows and soaring volume ceilings throughout the main level bring abundant natural light inside. Dual sets of French doors in the family room connect to a spacious covered deck for al fresco dining; a stacked stone fireplace creates a focal point. Separated from the family room by a breakfast bar, the kitchen features granite counters, a large center island with integrated wine storage, and a built-in desk. A stylish and attractive workspace, the kitchen has custom cabinets and stainless steel appliances, including dual ovens and a gas range. The walk-behind wet bar on the lower level includes a secondary kitchen, also with granite counters, an oven, and a full-size refrigerator.
$299,900
5628 Grubbs Rd Gibsonia, PA 15044
- Type:
- Single Family
- Sq.Ft.:
- n/a
- Status:
- Active
- Beds:
- 3
- Lot size:
- 1.03 Acres
- Year built:
- 1967
- Baths:
- 2.00
- MLS#:
- 1651344
ADDITIONAL INFORMATION
A Rare Find - A Ranch Home on treed Acre Lot with a 4 Car Garage! This home is amazingly well kept by the original owners! Large and Welcoming Front Porch, Living/Family Room with Fireplace and Bay Window, Eat-In Kitchen with Stainless Steel Appliances and Pella Slider to the wrap around deck, Ceramic Bath, Master with Oversized Closets, 2 additional bedrooms, ALL HARDWOOD FLOORS UNDER THE CARPET, partially finished Lower Level with Built-Ins and Pittsburgh Powder Room, Great Yard space for everything that needs to be on level ground! The home is not part of an HOA so the sky is the limit with the toys you can have and park at home!
- Type:
- Single Family
- Sq.Ft.:
- n/a
- Status:
- Active
- Beds:
- 4
- Lot size:
- 0.67 Acres
- Year built:
- 1992
- Baths:
- 4.00
- MLS#:
- 1650761
- Subdivision:
- Treesdale
ADDITIONAL INFORMATION
Beautifully updated brick provincial with expansive Trex deck and in-ground saltwater pool backing to woods. Paradise in your own back yard! Updates through-out this impressive home: Stunning porcelain tile floors span thru the 2ST foyer, dining room & kitchen. Elegant DR with attractive chandelier. Fully equipped kit with granite counter tops, SS appliances, updated lighting & glass doors leading to the Trex deck Lovely LR with appealing luxury laminate floors. FR with a floor to ceiling stone fireplace flanked by windows. Den with custom built-ins. Spacious owner's suite with spa-like bath, finished LL game room with second kitchen, bar area media area, full bath & glass doors leading to the rear patios and refreshing in-ground pool. Situated on a professionally landscaped .62-acre lot in Treesdale community with irresistible amenities: Community center: Party rooms, pool, water slides, fitness center, basketball, tennis & pickleball courts and more. A lifestyle to love and enjoy!!
$469,900
113 Walcott Dr Gibsonia, PA 15044
- Type:
- Single Family
- Sq.Ft.:
- n/a
- Status:
- Active
- Beds:
- 4
- Lot size:
- 0.28 Acres
- Year built:
- 2003
- Baths:
- 4.00
- MLS#:
- 1650522
ADDITIONAL INFORMATION
Welcome home to 113 Walcott Dr located in Pine-Richland School District. This 4 bedroom, 2 full, 2 half bath home is located close to Route 8 & North Park. Great Location! A sidewalk neighborhood & wonderful curb appeal will be what you notice first as you enter this lovely home. A two-story foyer will great you daily & the formal dining room is great for family gatherings. Continue on into your open concept kitchen, breakfast area and family room. Great for entertaining! The kitchen has newer appliances & double pantry & the family room is cozy with a gas fireplace. The sliding glass door opens to the extended patio & back yard area. Enjoy those summer BBQ's. A first floor laundry room, half bath & den round out the first floor. The upstairs spacious primary bedroom has his/hers walk in closets & en-suite bathroom along with additional 3 bedrooms and full bath. The basement has been recently finished & half bath. Parking is easy with a 2 car integral garage. Truly move in and enjoy.
- Type:
- Single Family
- Sq.Ft.:
- n/a
- Status:
- Active
- Beds:
- n/a
- Lot size:
- 0.94 Acres
- Baths:
- MLS#:
- 1649295
ADDITIONAL INFORMATION
Lot 109, street level, beautiful land, part of a 15 lot subdivision. Build your home with Wm Miller's Sons, Inc. (EXCLUSIVE BUILDER FOR THIS LOT). Min 1-sty home is 1600 sqft, min multi story home is 2100 sqft.. October is the target start date. Now accepting lot holds. The existing home behind the barn has the subdivision wrapping around it. Other lots available for your own builder.
$1,300,000
33 Peckham Ln. Gibsonia, PA 15044
- Type:
- Farm
- Sq.Ft.:
- n/a
- Status:
- Active
- Beds:
- 4
- Lot size:
- 43.3 Acres
- Year built:
- 1930
- Baths:
- 2.00
- MLS#:
- 1649349
ADDITIONAL INFORMATION
Imagine the possibilities offered on 43.3 acres in West Deer Township! Open fields, wooded areas and a pond are all part of this gorgeous property. Two parcels; one of 16.7 acres including farmhouse, detached garage, out-building, and pond - the other offers 26.62 acres of vacant land. This property also is accessed off Mountain View Road. Outstanding opportunity offering a variety of potential uses in the Rural Residential (R1) zoning district. Extensive list of permitted, conditional, and accessory uses available. Just some of the possibilities: Farm, estate home setting, equestrian estate, development. No one is to access the property without an appointment.
- Type:
- Single Family
- Sq.Ft.:
- n/a
- Status:
- Active
- Beds:
- n/a
- Lot size:
- 0.97 Acres
- Baths:
- MLS#:
- 1648339
ADDITIONAL INFORMATION
Lot 107, street level, beautiful land, part of a 15 lot subdivision. Build your home with Wm Miller's Sons, Inc. (EXCLUSIVE BUILDER FOR THIS LOT). Min 1-sty home is 1600 sqft, min multi story home is 2100 sqft.. October is the target start date. Now accepting lot holds. The existing home behind the barn has the subdivision wrapping around it.
$569,900
180 Lori Road Gibsonia, PA 15044
- Type:
- Single Family
- Sq.Ft.:
- n/a
- Status:
- Active
- Beds:
- 4
- Lot size:
- 0.41 Acres
- Year built:
- 2003
- Baths:
- 4.00
- MLS#:
- 1648396
- Subdivision:
- Grandview Estates
ADDITIONAL INFORMATION
Welcome to this meticulously maintained 4-bedroom, 3½-bath home in the Pine Richland school district. The original ownerâs care shines through every corner. Elegant engineered hardwoods grace the first floor (2016). New roof in 2019. A generous kitchen w/updated SS appliances and a walk-in pantry/laundry room. All bathrooms have been updated with modern fixtures to enhance daily routines. An entertainment haven with a finished basement w/built-in bar and keg tap perfect for hosting your favorite game on the big screen. Dive into the 2024 season with your private outdoor oasis and new pool (Oct 2022) which includes a full deck w/bar area and hot tub for hosting summer barbecues. Nestled in a serene neighborhood, Grandview Estates offers community and tranquility. Donât miss this exceptional opportunity! American Home Shield 12-month warranty included on house, hot tub & pool. SELLER ASSIST BEING OFFERED!
- Type:
- Single Family
- Sq.Ft.:
- n/a
- Status:
- Active
- Beds:
- 5
- Lot size:
- 0.35 Acres
- Year built:
- 1991
- Baths:
- 4.00
- MLS#:
- 1648348
- Subdivision:
- Karrington Woods
ADDITIONAL INFORMATION
FANTASTIC 5 bed, 2 full/2 half bath just under 2,800 sq ft home in KARRINGTON WOODS, PINE TWP. Roof just 7 yrs young, all HVAC under 5 years. 2 car garage w/ space for 7 or 8 more. Lovely oak molding, built in office shelves, wainscoting, bay window and more... Very large master suite w/ ensuite and skylights. Second floor laundry. Finished walkout basement and covered upper deck. Must see, custom built, solid home
- Type:
- Single Family
- Sq.Ft.:
- n/a
- Status:
- Active
- Beds:
- 3
- Lot size:
- 0.08 Acres
- Year built:
- 2024
- Baths:
- 3.00
- MLS#:
- 1647877
ADDITIONAL INFORMATION
Move-in-ready gorgeous brand-new construction in Richland Twp Traditions of America 55+neighborhood. This prime home exceeds expectations with its open layout, vaulted ceilings, great room, cozy gas fireplace, extended sunroom with nature views. Upgrades are too numerous to mention. The kitchen, a cook's dream, features upgraded appliances, quartz counter tops & backsplash & fashionable cabinetry with convenient roll-out shelving. The primary BdRm has a spacious walk-in closet, tray ceiling & spa quality en-suite with tiled shower. A first floor 2nd BdRm & bathroom are perfect as home office or guest suite. Upstairs, an expansive open loft provides additional living space, a spacious 3rd BdRm, full bath and storage room. Garage has EV charge outlet. The neighborhood clubhouse welcomes you to pool, pickleball, lounge, equipped kitchen/dining areas, gym and workout rm! Easy commute to downtown Pittsburgh, the turnpike, Pittsburgh Airport, shopping & the excellent amenities of North Park!
$665,000
2025 Lynn Lane Gibsonia, PA 15044
- Type:
- Single Family
- Sq.Ft.:
- n/a
- Status:
- Active
- Beds:
- 4
- Lot size:
- 0.57 Acres
- Year built:
- 1992
- Baths:
- 4.00
- MLS#:
- 1647407
ADDITIONAL INFORMATION
Discover the enchanting allure of this 4 bedroom 4 bath 2-story home. Meticulously crafted residence embodies the epitome of modern elegance, that offers a harmonious blend of luxurious living and tranquil surroundings. As you step through the grand entrance, you are greeted by a spacious foyer adorned w/ exquisite details, such as a detailed wrought iron staircase, and vast windows throughout that flood the space w/ natural light. The 2-tone gourmet eat-in kitchen is a culinary masterpiece, boasting top-of-the-line appliances, sleek countertops, ample storage space, and an island/ breakfast bar. Open to the family room w/ access to the rear deck for ease in entertaining. 1st floor den w/ full bath and laundry or versatile 5th bedroom suite. Luxurious master suite w/ his + hers lavatory plus private balcony. 2nd floor office/nursery. Finished walk-out game room w/ full bath. Lower patio to enjoy the backyard oasis. Conveniently located near schools, shopping, dining and recreation.
- Type:
- Single Family
- Sq.Ft.:
- n/a
- Status:
- Active
- Beds:
- n/a
- Lot size:
- 0.67 Acres
- Baths:
- MLS#:
- 1647221
ADDITIONAL INFORMATION
LOT 115, LEVEL TO ROLLING. BEAUTIFUL LAND. PART OF A NEW 15 LOT SUBDIVISION ONA CUL-DE-SAC STREET. BUILD YOUR HOME WITH RICHARD R MILLER, JR. OR FOR A LIMITED TIME YOU MAY USE YOUR OWN BUILDER (RICHARD R MILLER JR MUST APPROVE BUILDER AND HOME PLANS). INDIVIDUAL OWNER/BUILDER WILL BE CONSIDERED. THE LOTS ARE SUITABLE FOR ANY STYLE HOME FROM ONE STORY TO MULTIPLE STORIESWITH OR WITHOUT BASEMENTS. PUBLIC UTILITIES ARE AVAILAB
$1,650,000
572 MacLeod Drive Gibsonia, PA 15044
- Type:
- Single Family
- Sq.Ft.:
- n/a
- Status:
- Active
- Beds:
- 5
- Lot size:
- 1.11 Acres
- Year built:
- 2009
- Baths:
- 7.00
- MLS#:
- 1646757
- Subdivision:
- Lake MacLeod
ADDITIONAL INFORMATION
This exquisite residence features an open floor plan with a gourmet kitchen, state-of-the-art home theater, curated stone detailing and a private yard. The double entry leaded glass doors open to an elegant formal dining room with coffered ceilings and a two-story great room with a wall of windows. The spacious lower level, boasts a wet bar, billiards room, gym and theater, bedroom and full bath. The turret style office serves modern lifestyle demands. The bespoke kitchen features a built-in Subzero refrigerator, a Thermador gas range with pasta filler, and a Wolf steamer. The secondary bedrooms have ensuite baths and stylish primary suite bathroom features a custom walk-in closet, soaking tub and oversized walk-in shower. Other highlights include custom wrought iron railings, home automation system, a laundry room with a sink and an attached four-car garage. Enjoy the pristine natural setting and easy access to the swimming piers, docks, playgrounds and trails at Lake Macleod.
$180,000
202 Pine Gibsonia, PA 15044
- Type:
- Single Family
- Sq.Ft.:
- n/a
- Status:
- Active
- Beds:
- 2
- Lot size:
- 0.76 Acres
- Year built:
- 1940
- Baths:
- 1.00
- MLS#:
- 1646108
ADDITIONAL INFORMATION
STARTER home? DOWNSIZING? or in the market for a cozy, peaceful home!!! The home features a New metal roof as of 9/23/23 New central AC and furnace 7/7/21 Unit is larger than what the home needs as it was purchased with the intent of adding a large addition to home. The 12x24 Deck is the perfect place to relax and read a book was added in 2016 along with 16x20 Shed. The side of deck right off the kitchen will be the perfect place to enjoy your summer dinners and underneath is fenced in(perfect for the fur babies). Freshly painted along with updates including Remodeled kitchen 2019. Bonus, basement has two rooms and so many possibilities with walkout access could be another bedroom, Gameroom, whatever you desire. Septic tank but city water perfect starter home or someone looking to downsize in the Deer Lakes School District. This street is quiet and peaceful. Off street parking, and close proximity to shopping, dining and major roadways.
$1,775,000
2008 Old Orchard Place Gibsonia, PA 15044
- Type:
- Single Family
- Sq.Ft.:
- n/a
- Status:
- Active
- Beds:
- 6
- Lot size:
- 0.81 Acres
- Year built:
- 1997
- Baths:
- 6.00
- MLS#:
- 1645717
- Subdivision:
- Treesdale
ADDITIONAL INFORMATION
Spectacular & Timeless Treesdale Mansion! Grand & dramatic entry with exotic crystal lighting & split staircase that is truly a show stopper! Gorgeous marble & exotic hardwood flooring throughout this exquisite custom home. Extraordinary Living & Dining Rooms with columns, crown moldings and exotic chandeliers! Two-Story family room featuring a stacked stone fireplace, wet bar, soaring ceilings with a wall of windows for amazing views! Professional kitchen with every feature - Subzero Refrigerator, Fisher & Paykel Dish Drawers, Wolf Appliances and double ovens with rare marble & granite. Elegant primary suite with lounge area and a gorgeous spa bathroom for total relaxation. Third floor can be 'teen suite' or guest quarters. Lower level has additional bedroom suite, fitness room and huge storage area. Fabulous deck & views. Walk to the Treesdale Golf & Country Club for golf, fine dining, tennis and pickle ball and so much more!
$30,000
00 State Road Gibsonia, PA 15044
- Type:
- Single Family
- Sq.Ft.:
- n/a
- Status:
- Active
- Beds:
- n/a
- Lot size:
- 2.01 Acres
- Baths:
- MLS#:
- 1643495
ADDITIONAL INFORMATION
2 acres of wooded land in Pine-Richland SD, ready for you to build & make this your private oasis. Sold with MLS# 1643483, for over 11 acres. Imagine being able to hike through your land, listen to the birds & visit with the wildlife. Take a walk through history where nearly 100 yrs ago, the Short Line trolleys took passengers to and from for 32 cents. Imagine the farm land where generations worked the land, tended to their crops & animals and raised their families. At the back of the property is a small creek, sure to add to the peace & serenity that this property has to offer you. Close to Route 8, PA turnpike, shopping, restaurants, parks and a variety of other businesses. Put on your hiking boots & make an appointment today to see the full potential that this property has to offer!
$220,000
00 State Rd Gibsonia, PA 15044
- Type:
- Single Family
- Sq.Ft.:
- n/a
- Status:
- Active
- Beds:
- n/a
- Lot size:
- 9.27 Acres
- Baths:
- MLS#:
- 1643483
ADDITIONAL INFORMATION
Over 9 acres of wooded land in Pine-Richland SD, ready for you to build & make this your private oasis. Sold with MLS#1643495 for over 11 acres. Imagine being able to hike through your land, listen to the birds & visit with the wildlife. Take a walk through history where nearly 100 yrs ago, the Short Line trolleys took you to and from for 32 cents. Imagine the farm land where generations worked the land, tended to their crops & animals and raised their families. At the back of the property is a small creek, sure to add to the peace & serenity that this property has to offer you. Close to Rt 8, & the PA turnpike, shopping, restaurants, parks and a variety of businesses. put on your hiking boots & make an appt today to see the full potential that this property has to offer!

The data relating to real estate for sale on this web site comes in part from the IDX Program of the West Penn MLS. IDX information is provided exclusively for consumers' personal, non-commercial use and may not be used for any purpose other than to identify prospective properties consumers may be interested in purchasing. Copyright 2024 West Penn Multi-List™. All rights reserved.
Gibsonia Real Estate
The median home value in Gibsonia, PA is $366,450. This is higher than the county median home value of $156,600. The national median home value is $219,700. The average price of homes sold in Gibsonia, PA is $366,450. Approximately 89.84% of Gibsonia homes are owned, compared to 6.4% rented, while 3.76% are vacant. Gibsonia real estate listings include condos, townhomes, and single family homes for sale. Commercial properties are also available. If you see a property you’re interested in, contact a Gibsonia real estate agent to arrange a tour today!
Gibsonia, Pennsylvania has a population of 2,558. Gibsonia is more family-centric than the surrounding county with 32.73% of the households containing married families with children. The county average for households married with children is 27.98%.
The median household income in Gibsonia, Pennsylvania is $88,018. The median household income for the surrounding county is $56,333 compared to the national median of $57,652. The median age of people living in Gibsonia is 38 years.
Gibsonia Weather
The average high temperature in July is 83.2 degrees, with an average low temperature in January of 20.9 degrees. The average rainfall is approximately 38.9 inches per year, with 31.1 inches of snow per year.
