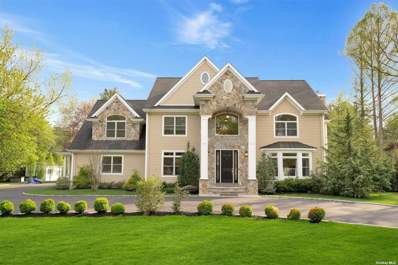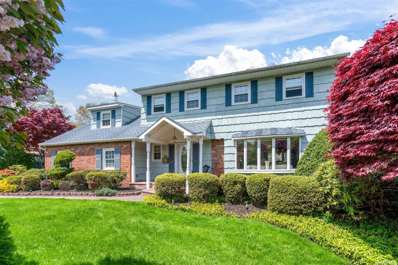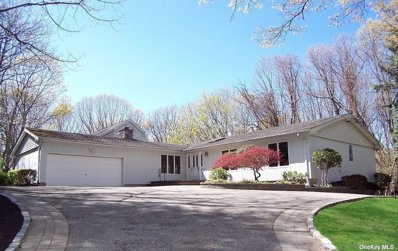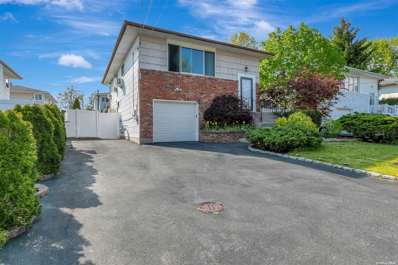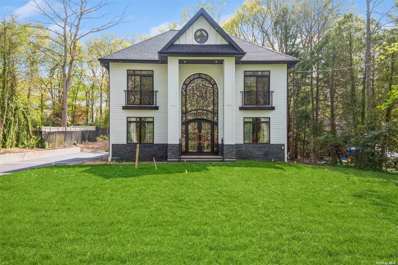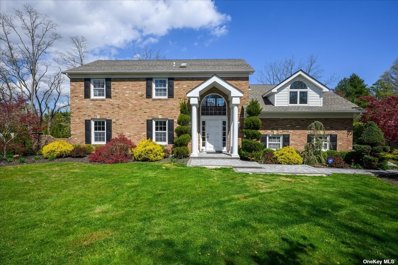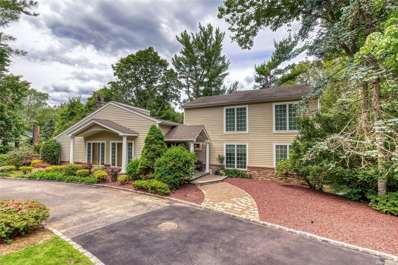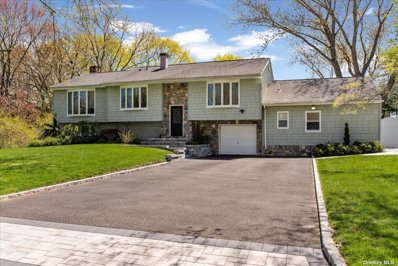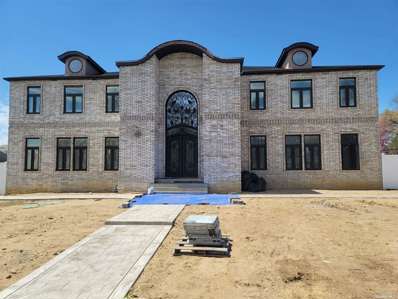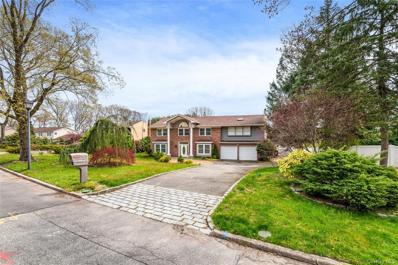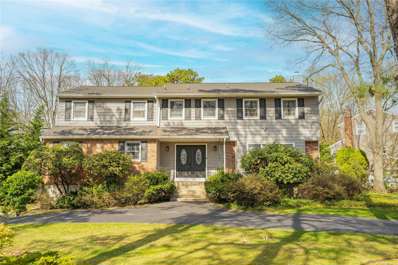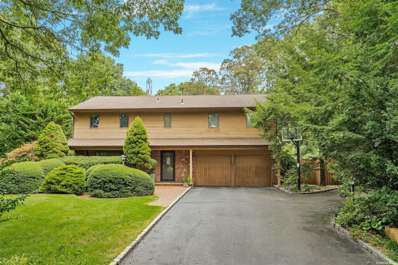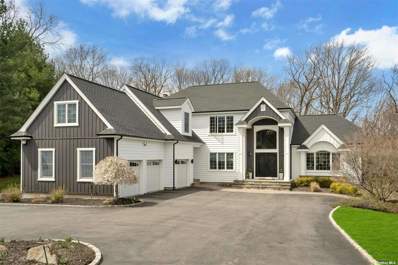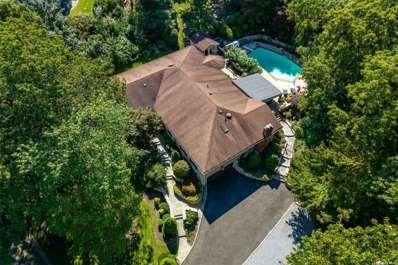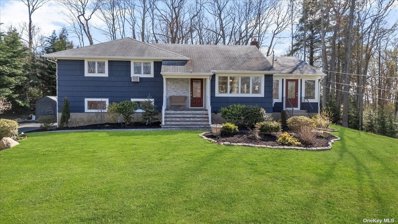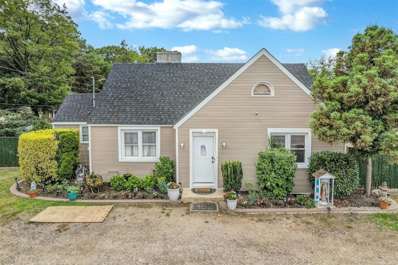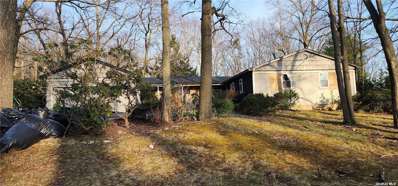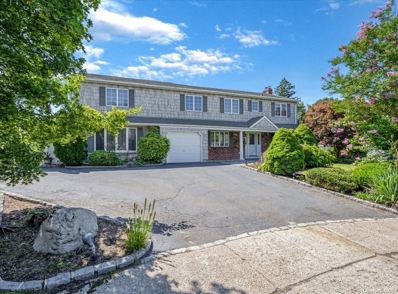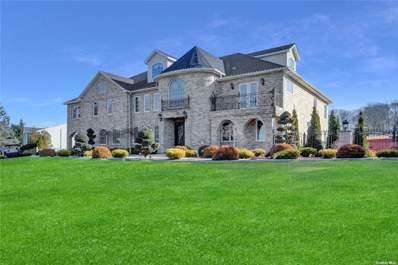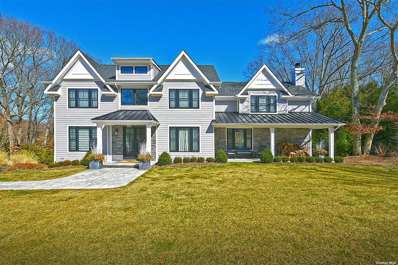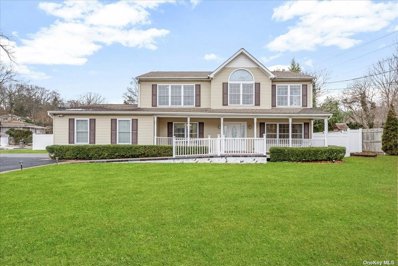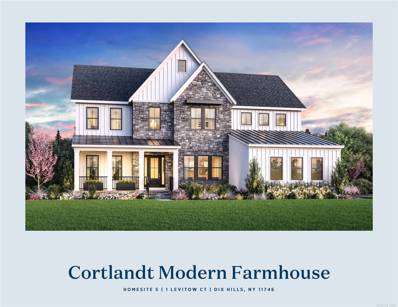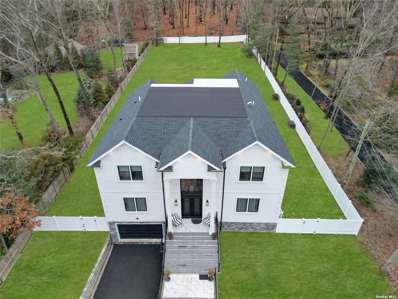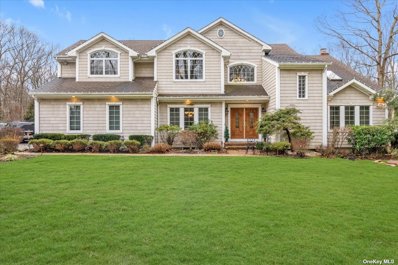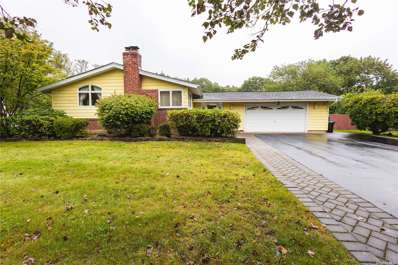Dix Hills NY Homes for Sale
$3,449,000
5 Branwood Dr Dix Hills, NY 11746
- Type:
- Single Family
- Sq.Ft.:
- n/a
- Status:
- Active
- Beds:
- 6
- Lot size:
- 1.08 Acres
- Year built:
- 2017
- Baths:
- 6.00
- MLS#:
- 3549198
ADDITIONAL INFORMATION
This is the one! This prestigious 4600 square foot home is magnificent and has that WOW factor you've been looking for. Built in 2017 this smart home has everything you want. Drive up the circular driveway to the 3 car garage for the car enthusiast. You will love the 2 story foyer and 9' ceilings throughout (including the basement). When you step into this home you are drawn to the great room overlooking the gorgeous million dollar yard! The gourmet kitchen is the center of the home and flows into the dining room for formal entertaining and into the den to cozy up by the fireplace. The floors, moldings and woodwork details are timeless. There is a guest room ensuite on the 1st floor with an outside entrance and a covered porch. The primary bedroom is a true ensuite with a fireplace, soaring ceilings, WIC's and a fabulous bathroom. The (4) remaining bedrooms are ensuites with full bathrooms, one being a Jack & Jill with dual sinks. The 2nd floor also features a fabulous laundry room! The basement is a real treat! It is even better in person than you can imagine. It features a beautiful serving station, wine cellar, theater, gym, large full bathroom, storage closets and outside entrance. Retreat to the professionally landscaped yard once the movie is over. This magnificent space features grass and stone patio, travertine, a heated 52 x 32 gunite, salt water pool with a 12 person hot tub, lighting and fountain sprays. Sports court features basketball court and pickleball. There is a sunken seating area with firepit and an outdoor kitchen to rival the indoor one! Lounge by the pool, soak up the sun, shoot some hoops, play a little pickleball and entertain in your very own resort style backyard this summer. Call for a private showing. CAC CVAC, HERRS Rated home, Marvin Integrity windows, alarm and surveillance monitors, 300 AMP, New 1500 gal septic and drywell system, Sprinklers and more!
$990,000
26 Pashen Pl Dix Hills, NY 11746
- Type:
- Single Family
- Sq.Ft.:
- n/a
- Status:
- Active
- Beds:
- 4
- Lot size:
- 0.62 Acres
- Year built:
- 1962
- Baths:
- 3.00
- MLS#:
- 3548700
ADDITIONAL INFORMATION
Welcome home to this charming Colonial nestled on a tranquil street in a desirable mid-block location. Perfectly suited for families seeking comfort, space, and relaxation, this meticulously maintained 4-bedroom, 2.5-bathroom residence exudes warmth and character from the moment you step inside. Step into the bright foyer, leading to hardwood floors throughout. The eat-in kitchen features stainless appliances and granite countertops that flows seamlessly into a cozy family room with a wood burning fireplace. Upstairs discover a sunlit landing that leads to four spacious bedrooms, including a primary bedroom with an en-suite that offers plenty of space and privacy. Step outside to your own backyard oasis, where .62 acres of flat land await. Enjoy the serenity of mature landscaping and lush greenery as you relax on the back patio under the built-in awning. The backyard is wired for music and TV, ensuring endless enjoyment for outdoor gatherings and leisure activities. This home has been thoughtfully upgraded with modern conveniences, including a 10-year-old roof, siding, and Anderson windows, ensuring both aesthetic appeal and energy efficiency. With 2-zone heating and a recently installed boiler, comfort is guaranteed year-round. Additional features include central air conditioning, alarm system and in-ground sprinklers for added peace of mind and convenience. Experience the epitome of family-friendly living in this exceptional home, where comfort, convenience, and tranquility converge. Schedule your private showing today!
$999,995
15 Royce Rd Dix Hills, NY 11746
- Type:
- Single Family
- Sq.Ft.:
- n/a
- Status:
- Active
- Beds:
- 4
- Lot size:
- 1.13 Acres
- Year built:
- 1963
- Baths:
- 3.00
- MLS#:
- 3548365
ADDITIONAL INFORMATION
Location! Discover the epitome of luxury living in this beautiful 4 bedroom, 3-full bath ranch nestled on a sprawling, private 1.13-acre lot in the prestigious Point of Woods Section of Dix Hills. Set back from the road, this home welcomes you with a beautiful entrance with pavers leading up to an attached 2-car garage. Inside, hardwood floors throughout add warmth and elegance to every room, complemented by the massive great room boasting a unique octagon shape. Cozy up on cold winter nights by the wood-burning fireplace in the family room, or gather in the updated kitchen with granite countertops. The kitchen has plenty of natural light from the skylights. Downstairs, the large finished basement with a full bath and an OSE provides the perfect space for guests or additional living. Escape the summer heat in the in-ground pool with an attached hot tub, surrounded by pavers creating your own private resort-like oasis. As the sun sets, gather around the stone firepit with friends for unforgettable moments in a private setting. Additional features include central air conditioning, 200 amp service, and a generator, with so much more! Located in the sought-after Half Hollow School District #5, this home is a must-see!
$739,000
7 Addison Pl Dix Hills, NY 11746
- Type:
- Single Family
- Sq.Ft.:
- n/a
- Status:
- Active
- Beds:
- 4
- Lot size:
- 0.12 Acres
- Year built:
- 1965
- Baths:
- 2.00
- MLS#:
- 3548328
ADDITIONAL INFORMATION
Don't miss out on this beautiful home! Located on a dead-end street in Half Hollow Hills School District and only a few minutes walk from the elementary school, this spacious 4-bedroom, 2-full bath hi-ranch offers the perfect blend of comfort and convenience. Bright skylights illuminate hardwood floors throughout. Gas heat and low taxes ensure affordability. The new roof is only 3 years old! The ground level features its own kitchenette and separate entrance giving the opportunity for an auxiliary apartment with proper permits. Act fast as this home is priced to move!
$2,880,000
141 Deforest Rd Dix Hills, NY 11746
- Type:
- Single Family
- Sq.Ft.:
- 6,000
- Status:
- Active
- Beds:
- 6
- Lot size:
- 2 Acres
- Year built:
- 2024
- Baths:
- 5.00
- MLS#:
- 3548383
ADDITIONAL INFORMATION
This 6,000 sq.ft 6-bedroom 5 bath home boasts state-of-the-art construction techniques for unrivaled quality and comfort: Solid 2x6 construction; I-beams and engineered lumber for additional structural strength. Zip R-6 Sheathing System by Huber provides added insulation and a superior weather barrier that better protects against insect damage. Enhanced sound insulation and fire resistance with Rockwool Comfortbatt in addition to spray foam insulation across all exterior walls and roof. James Hardie plank fiber cement board siding offers low exterior maintenance and further enhances the structural durability against fire and storms in this era of climate change. State-of-the-art 4-ton + 3-ton Energy-efficient Bosch geothermal heating system, providing a tranquil and Sustainable living with 3 weather control zones. This geothermal system will also save you thousands of dollars annually on utilities! Premium Marvin windows with exquisite black trim detail. Latest Hydro Action AN800 Wastewater System based septic. Spacious interiors with 10-foot ceilings on the first and second floors, complemented by a fully spray-foam insulated basement and insulated attic boasting up-to 9-foot ceilings. GAF lifetime architectural roof which is pre-wired for future solar panel installation. rain gutters with leaf guards for added convenience. Walk through the meticulously landscaped grounds featuring a 100-foot driveway and step onto the inviting 2-storey porch and enter the custom 18-foot iron doors into a grand foyer with soaring 22-foot ceilings and custom molding. Drenched in natural light is the heart of the home, the impressive great room boasts a two-story linear gas fireplace and coffered ceilings, perfect for entertaining or relaxation. The custom kitchen showcases 12-foot kitchen island, a second sink, ceiling-height Fabuwood cabinets, a 48-inch handmade Italian ILVE gas-range, and premium appliances. Stone countertops, marble backsplash, appliance garage, and a built-in butler's station complete the space, flowing seamlessly into the spacious dining area. The kitchen also opens into the patio overlooking the 2 acres of green space. Custom-designed 18-foot iron door, matching staircase and balconies throughout, and extra wide plank white oak flooring highlight the extent of details considered in this new build. A first-floor Jr. primary suite accommodates guests or family members with ease. A designated home office provides a quiet workspace. An additional den/family room gives you the perfect space to enjoy family time. Upstairs, the primary suite offers a serene retreat with a luxurious en-suite bathroom with a premium Woodbridge soaker tub and massage showers, an expansive walk-in closet, and a private deck overlooking the green backyard. The three additional bedrooms and a well-appointed bath with a jacuzzi are strategically designed right across the catwalk from the master suite to ensure privacy. The finished basement area boasts a mechanical room, a large storage room, a cold pantry, and a full bath, along with over 1,300 sq. ft. of open semi-finished space for a future gym, theater, game room, or all! The space is complemented by a gorgeous powder room, mudroom that opens into the back patio, and convenient amenities such as multi-zoned sprinkler systems, CAC, 3-zone heating & cooling, GAS HOUSE, Smart WiFi Switches, Cat 6 Wiring, built-in speakers and wired security camera ready! Taxes to be verified by purchasers agent.
$1,488,000
124 Burrs Ln Dix Hills, NY 11746
- Type:
- Single Family
- Sq.Ft.:
- 2,777
- Status:
- Active
- Beds:
- 4
- Lot size:
- 0.76 Acres
- Year built:
- 1969
- Baths:
- 4.00
- MLS#:
- 3548244
ADDITIONAL INFORMATION
Driving through the front gates, you immediately feel at home in this private oasis. This meticulously maintained 4 bed 3.5 bath colonial is located within the Strathmore Pool & Tennis club and will not disappoint. Stepping into the entry foyer you're greeted by the tremendous amount of natural light from the large windows and vaulted ceilings. The open concept kitchen and great room share a wall of windows and doors that overlook the resort style yard. There's a fireplace for those colder months, large formal dining room and half bath. The kitchen is complete with granite counters, Thermador appliances, undermount lighting, large island and a beverage area with wine fridge. Upstairs you'll find a primary suite with a stunning bathroom featuring a separate tub and shower and large walk in closet. Additionally there are 3 more bedrooms and 2 additional full baths. The attached 2 car garage has both heat and air conditioning, sure to please any car enthusiast. Out back, there is an in-ground pool, a large paver patio with built-in grill and retractable electric awning to provide shade on those hot days. Truly park like grounds with beautifully selected mature plants and trees, 10 zone in ground sprinklers and landscape lighting. Additonallly, the entire house utilizes a reverse osmosis water system, 200 amp electric, Navien instant hot water and more!
$1,749,000
8 Hemingway Dr Dix Hills, NY 11746
- Type:
- Single Family
- Sq.Ft.:
- n/a
- Status:
- Active
- Beds:
- 4
- Lot size:
- 1 Acres
- Year built:
- 1972
- Baths:
- 5.00
- MLS#:
- 3548030
ADDITIONAL INFORMATION
This is the one you have been waiting for! Stunning 4 Bedroom 4.5 bath Post Modern home on 1 picturesque acre. Gorgeous Top of the Line Expansive Gourmet kitchen with High end White Shaker 42 inch cabinets, Thermador SS appliances with 6 Burner Cooktop, Double oven, Quartz Countertops, 2 sinks, pot filler and oversized island with storage, microwave drawer and tons of thoughtful pullouts and storage, The kitchen of your dreams and a total WOW! The family room has vaulted ceiling and WB fireplace. The large mudroom features Samsung washer and dryer and the powder Room is conveniently off the Eat-in-kitchen. The Formal living Room and Dining room are extended with vaulted ceilings and skylights and French doors that lead to the wrap around wood deck. There are three gracious sized bedrooms on the main floor (one 2nd primary is en-suite) and a beautiful newly renovated full bathroom. One bedroom was converted to a stunning office with granite desk. Upstairs is the homeowners private retreat where you enter an oversized primary suite with two massive walk in closets, a stunning newly renovated primary bath with double quartz vanity, walk in shower and free standing tub. The lower lever has a full fitness room/gym, Office/bedroom, recreation and gaming room, cedar closet and tons of storage and bonus space as well as access to a 2.5 car garage. The home has 5 zone gas heat and 2 zone newer CAC, a new cesspool and overflow, tons of high hats Hardwood Floors throughout, Floor to ceiling Anderson Windows abound, surround sound, 200 AMP electric and a stunning one acre property with a huge wrap around wood deck, in ground salt water pool with newer heater and shed/cabana. This stunning property feels like a private country club oasis with rolling landscape and plenty of perfect entertaining space! Preserve land adjoins the property ensuring complete privacy. Bussing to Signal Hill ES, West Hollow MS and HHH High School East. Ideal Dix Hills location between LIE and Northen. This is a must see!
$1,299,000
16 Caroline Dr Dix Hills, NY 11746
- Type:
- Single Family
- Sq.Ft.:
- n/a
- Status:
- Active
- Beds:
- 5
- Lot size:
- 0.49 Acres
- Year built:
- 1964
- Baths:
- 3.00
- MLS#:
- 3547867
ADDITIONAL INFORMATION
Located on a quiet cul-de-sac at 16 Caroline Dr., Dix Hills, NY, this exceptional expanded high ranch home exemplifies the essence of multigenerational living. Featuring a legally permitted accessory apartment, meticulously crafted to accommodate multiple generations, it offers a full kitchen, a cozy living room, a spacious bedroom complete with a custom closet, and an oversized laundry room adorned with a charming barn-style door that opens onto the picturesque half-acre lot. Outdoors, a custom-built natural stone BBQ and an oversized firepit beckon gatherings and relaxation.The main floor offers a serene retreat with a primary bedroom and two additional bedrooms, accompanied by two full baths. The kitchen has undergone a stylish transformation, featuring modern grey paint tones, sleek white quartz countertops, and elegant shaker-style white cabinets. The integration of Nest systems ensures seamless comfort and efficiency. Transformed the garage into a lawful accessory dwelling unit, has central air conditioning and a harmonious blend of hardwood and laminate flooring, this home exudes both functionality and style. An updated porch welcomes guests, while a private fence envelops the property, providing privacy and security. The expansive driveway accommodates multiple vehicles, ensuring convenience and ample space for gatherings. This home is situated in the esteemed "Blue Ribbon" Half Hollow Hills School District providing a exceptional educational experience.
$2,499,000
6 Kilmer Ave Dix Hills, NY 11746
- Type:
- Single Family
- Sq.Ft.:
- 5,700
- Status:
- Active
- Beds:
- 5
- Lot size:
- 0.35 Acres
- Year built:
- 2024
- Baths:
- 6.00
- MLS#:
- 3547216
ADDITIONAL INFORMATION
This Brand-new Construction, move in ready, mid-block Spectacular East Exposure Massive 5700 sq ft. All Brick Exterior Colonial sits on 15,246 sq. ft. land. Double Height Entry Leads to Living room, Formal Dining room. Home Office/Library. Large family room W/electric fireplace opens to Gourmet gas EIK w/Island slide outdoors to big patio. Hardwood Floors. Huge. Primary Bedroom On 1st Floor and gorgeous full bath. Second Floor features another Primary Bedroom En Suite with Balcony, 3 Additional En suite bedrooms, and laundry room. The unfinished basement w/ 9' ceilings & Walk Out Basement is the perfect blank canvas for you to customize to your own unique style. Commack School District. Natural Gas Heat and Cooking. Taxes Not Representative of Amount When Reassessed for New Construction.
$1,585,000
101 Stonehurst Ln Dix Hills, NY 11746
- Type:
- Single Family
- Sq.Ft.:
- 3,510
- Status:
- Active
- Beds:
- 5
- Lot size:
- 0.64 Acres
- Year built:
- 1980
- Baths:
- 4.00
- MLS#:
- H6302538
ADDITIONAL INFORMATION
THIS RENOVATED BRICK COLONIAL FEATURES 5/6 SPACIOUS BEDROOMS, RENOVATED KITCHEN, AND 3.5 RENOVATED BATHS. 1ST FLOOR HAS MARBLE FLOORS, RECESSED LED LIGHTING, DETAILED CUSTOM CROWN AND WALL MOLDINGS, A GRAND OPEN ENTRY FOYER, A LARGE LIVING ROOM, A LARGE FAMILY ROOM WITH COZY STONE FIREPLACE, AN ELEGANT FORMAL DINING ROOM WITH COFFERED CEILING, A RENOVATED KITCHEN WITH SKYLIGHTS, QUARTZITE COUNTERS, A BRAND NEW STAINLESS STEEL STOVE, AND BRAND NEW DISHWASHER. UPDATED STATE OF THE ART STAINLESS STEEL SMART REFRIGERATOR. LARGE OPEN AND AIRY REAR SUNROOM WITH PLENTY OF WINDOWS AND SKYLIGHTS FOR AN ABUNDANCE OF NATURAL LIGHT. 2ND FLR OFFERS REFINISHED HARDWOOD FLOORS, A LARGE MASTER BEDROOM SUITE W/ MASTER BATH, A SKYLIGHT, AND SEPARATE WALK IN SHOWER AND JACUZZI TUB. 2ND INTERIOR STAIRWAY LEADS TO SEPARATE 2ND FLOOR LIVING QUARTERS FEATURING A SPACIOUS BEDROOM, AN ADDITIONAL LARGE ROOM WITH NEW LAMINATE FLOORS, A SKYLIGHT, AND A FULL BATH. IN GROUND POOL. SEE FLOOR PLAN.
$1,099,000
91 Mcculloch Dr Dix Hills, NY 11746
- Type:
- Single Family
- Sq.Ft.:
- n/a
- Status:
- Active
- Beds:
- 5
- Lot size:
- 0.55 Acres
- Year built:
- 1968
- Baths:
- 3.00
- MLS#:
- 3546297
- Subdivision:
- Village On The Hill
ADDITIONAL INFORMATION
Location, location, location! This large colonial is set on a corner lot with a circular driveway and a lot of curb appeal. Roof, Siding, Tankless Boiler, Air Conditioning, First Floor Bathroom, Travertine Hallway Flooring, Moldings and Wainscoting and 200 AMP electric all new! The beautiful yard has been cleared and flattened. Updating is needed in the kitchen, 2 full bathrooms and finishing the basement. The guts of the home have been done and its time for the fun decorative projects! Call for private showing. Commack SD #10, taxes are good at $18,958.
$1,099,000
4 Colby Dr Dix Hills, NY 11746
- Type:
- Single Family
- Sq.Ft.:
- n/a
- Status:
- Active
- Beds:
- 4
- Lot size:
- 0.51 Acres
- Year built:
- 1968
- Baths:
- 3.00
- MLS#:
- 3544912
- Subdivision:
- Village On The Hill
ADDITIONAL INFORMATION
This house is beautiful inside. Gorgeous tiled flooring is swept through the first floor. Pretty foyer with 2 coat closets. Large dining room with picture window. Kitchen has new backsplash, Sub-Zero refrigerator and Bosch appliances including a double oven. Serve breakfast on the garden patio off of the kitchen. For family entertaining relax in the den watching the big screen TV. Beautiful beverage serving station in cozy nook off in the corner of the room and sliders out to the pool. Shoot a little pool in great room featuring a woodburning stove, Bose surround sound speakers and sliders off to a private deck. The primary bedroom is big and can be configurated in many different ways. Use your imagination to design it! The other 3 bedrooms are all big. You won't be disappointed. The backyard is sunny and has a heated in-ground pool with brand new steps and liner. There is also a pool cabana to change and use for storage. A must see! You will like this house. Gas grill has gas line and so does the fireplace. The attic has an electronic air cleaner with ultraviolet lights for those with allergies. Bosch appliances are 6 years. CAC 10 years, Ductless System in Den 2018, Drywell in back for gutter runoff. Boiler 2008 and its inspected every year. Cesspool original and it has metal casing with overflow pump. Roof 2016. Closing date on or about September 15.
$2,699,000
47 Hunting Hollow Ct Dix Hills, NY 11746
- Type:
- Single Family
- Sq.Ft.:
- n/a
- Status:
- Active
- Beds:
- 5
- Lot size:
- 1.03 Acres
- Year built:
- 1999
- Baths:
- 5.00
- MLS#:
- 3544206
- Subdivision:
- Gated Community
ADDITIONAL INFORMATION
TAXES ARE LOW at $21,370! Time to add this home to your list to see! This 5200 sq. ft. spacious and sophisticated home has been renovated to perfection with no expense spared. Live your best life here! This luxurious home is nestled on a private court in the prestigious Hunting Hollow Farms 24-hour gated community. It is in the heart of Dix Hills in the Half Hollow Hills school district #5 and is conveniently located near the major parkways and is only 6 minutes from the train. You will be impressed when you pull up to this stunning home. The open layout, high ceilings, beautiful wood floors throughout, wainscoting, chandeliers and lighting and then, of course, the gourmet kitchen. You will enjoy entertaining in this brand new chef's kitchen with Thermador Appliances and separate beverage station for your guests. Lounge in the family room watching the big screen TV or move the fun to the basement theater and then play some pool or exercise in your private gym. Work from home comfortably in the private, bright office with elegant French doors. When its time to retire for the night you can retreat into your true en-suite bedroom and lounge in the private sitting room there. All of the bedrooms are nice sizes and there is also a 5th bedroom on the main floor with access to a full bath. Lets not forget the 3 car garage with direct access to the basement. Spring has sprung and its time to take the fun to the outdoor kitchen, brand new sports court, gazebo, overlooking greenbelt so privacy abounds! Hunting Hollow Farms residents can enjoy the community pool with a full service clubhouse featuring a gym, tennis courts (pickleball accommodated) and playground. Basement approximately 2000 sq. ft with 10ft ceilings. Full house Generator, CAC, CVAC, Whole House Water Filtration System. Schedule your private tour today!
$1,998,000
28 Stepping Stone Cres Dix Hills, NY 11746
- Type:
- Single Family
- Sq.Ft.:
- n/a
- Status:
- Active
- Beds:
- 4
- Lot size:
- 1 Acres
- Year built:
- 1972
- Baths:
- 4.00
- MLS#:
- 3543521
- Subdivision:
- Imperial Gardens
ADDITIONAL INFORMATION
Redefining Expectations in this Highly desired Crown Jewel Ranch in the Imperial Gardens Community. 4/5 bedrooms for extended family. Impressive scale in architecture design reflects amazing ceiling effects. Stately center hall entry, Cathedral Fire-lit Great room With custom Windows looking out to a paradise of privacy and green. Brazilian Cherry, red oak flooring with Maple Inlays. Precision patterned laid granite flooring throughout. French doors, detailed crown moldings, Kitchen unparalleled in size and design. All new Kitchen Aid appliances, 1-1/2 inch custom edged finished granite counters, titanium sink, true fan hood, Sub Zero, dining peninsula, custom cabinetry and a eat in area with an oversized bay window and country club view. Primary on main fit for royalty in this double room, double walk ins, sitting boudoir for lounging or personal office/exercise space. En suite features an elegant jet soaker tub area, bidet, private shower, double sinks. Gorgeous Tumble marble, porcelain and ceramic all updated baths and a Cabana surprise. Oversized bedrooms and a forth bedroom on the other side of home for guests/ Mom with private full bath. Massive oversized garage, dare to bring 3 cars here and enter into a finished lower level with private office, bath, sauna, gym and media. Country club back yard features a full entertainment cabana and an oasis of luxury surrounded by specimen trees and shrubs with a Gunite heated luxurious swimming pool to never want the Hampton's when its right here in this Rare Oversized Ranch home, unmatched in the community. Commack schools, highways, shopping, transportation all at your finger tips. Come home to total Luxury and move right in this pristine pride of ownership residence
$949,995
8 Avon Ct Dix Hills, NY 11746
- Type:
- Single Family
- Sq.Ft.:
- 2,315
- Status:
- Active
- Beds:
- 4
- Lot size:
- 0.95 Acres
- Year built:
- 1957
- Baths:
- 3.00
- MLS#:
- 3543312
ADDITIONAL INFORMATION
Welcome to this beautifully renovated split-level home nestled on nearly an acre of flat, usable land in a serene cul-de-sac setting, conveniently located near shopping centers and major highways for easy commuting. Situated within the prestigious Half Hollow Hills school district, this property offers the perfect blend of tranquility and accessibility. As you approach, you'll be greeted by a gently sloped driveway leading up to the main entrance. Step inside to discover a spacious interior that seamlessly combines modern amenities with classic charm. The open-concept living area is flooded with natural light, creating an inviting atmosphere for gatherings or relaxation. The main level features a stunning chef's kitchen, meticulously renovated in 2021, boasting sleek countertops, high-end appliances, and ample storage space. Adjacent to the kitchen is a versatile dining area, perfect for casual meals or formal dinners. Upstairs, you'll find four generously sized bedrooms, each offering hardwood floors, abundant closet space, and large windows overlooking the picturesque surroundings. The master suite is a true retreat, complete with a luxurious ensuite bathroom featuring a spa-like shower. Downstairs, a second kitchen awaits, providing additional flexibility and convenience. This level also includes a cozy family room, ideal for movie nights or cozying up during colder months. A full bathroom completes this level, offering convenience for guests or extended family members. Outside, the expansive backyard provides endless possibilities for outdoor enjoyment and entertainment. Whether you're hosting summer barbecues, playing sports, or simply enjoying the peaceful surroundings, this private oasis is sure to delight. With its desirable location, top-rated school district, and luxurious upgrades, this split-level home offers a rare opportunity to enjoy modern living in a picturesque setting. Don't miss your chance to make this dream home yours! Schedule your private tour today.
$1,200,000
557 Deer Park Rd Dix Hills, NY 11746
- Type:
- Single Family
- Sq.Ft.:
- n/a
- Status:
- Active
- Beds:
- 3
- Lot size:
- 1.1 Acres
- Year built:
- 1974
- Baths:
- 2.00
- MLS#:
- 3541769
ADDITIONAL INFORMATION
This exceptional property, located in the vibrant community of Dix Hills, offers a unique opportunity for nursery or greenhouse enthusiasts. Situated on a sprawling 1.1-acre corner lot at the intersection of Deer Park Avenue and the South Service Road, this property boasts prime visibility and convenient access. The existing 3-bedroom, 1-bathroom house provides comfortable living accommodations and is currently rented on a yearly basis, ensuring an immediate income stream for savvy investors. In addition to the main residence, there is a detached 2-car garage with an office space, offering versatility for various business or storage needs. With its desirable R-40 zoning, this property is tailor-made for creating a flourishing nursery or greenhouse. The corner location and proximity to major roads make it convenient for customers to access and explore your offerings. Don't miss out on this exceptional opportunity to establish your own nursery or greenhouse on this 1.1-acre property in Dix Hills.
$775,000
29 Seward Dr Dix Hills, NY 11746
- Type:
- Single Family
- Sq.Ft.:
- n/a
- Status:
- Active
- Beds:
- 4
- Lot size:
- 1.38 Acres
- Year built:
- 1967
- Baths:
- 4.00
- MLS#:
- 3537580
ADDITIONAL INFORMATION
Sold As-Is. House needs full renovation. Cash offers Only!!! Expanded Ranch Situated On an Over 1 Acre property in Dix hills. This Home Features 4 Bedrooms, 3.5 Baths, Dining Room, Eat In Kitchen, Master Suite & 1 Car Garage. In Gound Pool. Don't Miss This Opportunity.
$949,999
39 Arcadia Dr Dix Hills, NY 11746
- Type:
- Single Family
- Sq.Ft.:
- 3,191
- Status:
- Active
- Beds:
- 6
- Lot size:
- 0.24 Acres
- Year built:
- 1966
- Baths:
- 3.00
- MLS#:
- 3536946
ADDITIONAL INFORMATION
Beautiful Colonial style home featuring 6 bedrooms 2.5 Bathrooms nestled in a cul de sac in the heart of Dix Hills. Currently a mother and daughter, new owner will have to apply to mother and daughter to maintain the 2 apartments. This property boasts ample living space ideal for family gatherings and entertainment. Just minutes away from shopping centers, dining, schools and public transportation. Priced to sell.
$4,250,000
120 Majestic Dr Dix Hills, NY 11746
- Type:
- Single Family
- Sq.Ft.:
- 8,000
- Status:
- Active
- Beds:
- 8
- Lot size:
- 1 Acres
- Year built:
- 2020
- Baths:
- 9.00
- MLS#:
- 3536554
ADDITIONAL INFORMATION
A Gorgeous 8,000 Sq Ft Mansion in Prestigious Dix Hills with High End Finishes Built to the Highest Spec. Offering a Spacious Layout Perfect for Living & Entertainment Featuring 8 Bedrooms, 9 Bathrooms, a Full length Basketball Court, Koi Pond, Water Fountains, Sunroom And Many More Amenities to List. The Impressive Entrance Foyer with Traditional Marble Tiles Provides a Warm Welcome Leading To The Heart of The Home. An Open Concept Bespoke Chef's Kitchen Which Is Equipped With Stainless Steel Appliances, Quartz Countertops, Center Island For Easy Cooking & An Eat-in Nook For Breakfast & Lunch. The First Floor Also Offers 2 Living Areas Both with Stone Finished Fireplaces, a Formal Dining Room, & A Bright & Beautiful Sun Room For Absorbing The Natural Sun Light Surrounded by Beautiful Gardens. As You Walk Up To The 2nd Floor, The Wooden Staircase Landing is Graced by Beautiful Arched Windows Radiating Sunlight Throughout The House. A Private Primary Suite Complete with His & Hers Walk-in Closets, Spa-Like Shower, Soaking Tub, Double Vanity & Private Balcony For Personal Enjoyment, Sunlight & Fresh Air. Every Single Bedroom In The House is Equipped With Its Own On-Suite, Featuring Marble Showers, Wall Hung Television Sets, & Generous Closet Space & Design. The Home is Replete With Many Extras Including Custom Hand Painted Wall Finishes, Custom Millwork Featuring Designer Crown Moldings, Metallic LED Lighting, A Full-Finished Attic, A Full-Finished Basement, And An Oversized Private 2-Car Garage. There is No Detail Left Unfinished & No Stone Left Unturned At This 1 Acre Masterpiece. The Exterior Boasts Lush Gardens and Tranquil Entertainment Spaces For Friends and Family. Come See This One-Of-A-Kind Mega Mansion Before Its Too Late.
$2,975,000
10 Yardley Dr Dix Hills, NY 11746
- Type:
- Single Family
- Sq.Ft.:
- 4,500
- Status:
- Active
- Beds:
- 5
- Lot size:
- 1 Acres
- Year built:
- 2023
- Baths:
- 5.00
- MLS#:
- 3535445
ADDITIONAL INFORMATION
Unique One of Kind custom built 4,500 sqft home on a 1-acre lot, featuring 5 bd and 4.5 bth. Enjoy radiant heated floors and programmable central HVAC throughout. Stunning eat-in kitchen boasts Cove, Wolf, Sub-Zero, and Miele appliances. Indulge in a custom temperature-controlled "speakeasy" wine room with a fireplace and wet bar. Spacious family room with a grand fireplace is adjacent to a private dining room. First-floor guest suite includes an en-suite full bath. Primary bedroom offers his and her walk-in closets with custom shelving, and a grand ensuite bathroom with double sinks, standalone tub, and large shower with Kohler plumbing fixtures and exquisite high end Cancos tile. The second-floor laundry room features new LG washer/dryer for added convenience. Finished partial, walk-out basement serves as a great space for more entertaining and a second family rm/den. Step outside to a large deck with a Lynx outdoor kitchen featuring a firepit lounge, built-in gas barbeque, pizza oven, Egg BBQ, and jacuzzi overlooking expansive landscaping while listening to your Sonos surround sound system. Property also features a 2-car attached garage with epoxy flooring, along with a private driveway that can accommodate 8-10 cars. Whole-house generator included.
$1,100,000
35 Trescott St Dix Hills, NY 11746
- Type:
- Single Family
- Sq.Ft.:
- n/a
- Status:
- Active
- Beds:
- 5
- Lot size:
- 0.23 Acres
- Year built:
- 2011
- Baths:
- 4.00
- MLS#:
- 3533225
ADDITIONAL INFORMATION
Welcome to your dream home. Great curb appeal with a front porch. This young colonial boasts 5 bedroom 3.5 bathroom. The first floor layout creates an ideal inviting gathering. The formal dining room flows easily to a gourmet kitchen which has all new appliances. A formal living room, den with gas fireplace, bedroom/office, laundry room, and power room completes the fresh painted first level. The second floor offers the main primary suite, bathroom w jacuzzi, and a walk-in-closet. Additionally, there are 3 spacious bedrooms and a full bath. The full finished basement w/an outside entrance, has a recreation area, updated full bath w/sauna room, and 2 extra bedrooms. The backyard has paved patio with a built-in BBQ making it an entertainer's delight. 2 car garage & a new driveway. Enclosed property with new fence. Half Hollow Hills school district is top rated school according to Niche.
$2,699,888
1 Levitow Ct Dix Hills, NY 11746
- Type:
- Single Family
- Sq.Ft.:
- 5,150
- Status:
- Active
- Beds:
- 5
- Lot size:
- 0.8 Acres
- Year built:
- 2024
- Baths:
- 5.00
- MLS#:
- 3532665
- Subdivision:
- Toll Brothers -dix Hills
ADDITIONAL INFORMATION
This beautiful Cortlandt Modern Farmhouse model home was perfectly crafted to fit your lifestyle and is being built with Designer Features. The kitchen is a chef's dream with Jenn Air appliances, a large center island with quartz countertop, and walk-in pantry. The first-floor office is the perfect space to work-from-home. This home has a Multi-Gen Suite addition which has it's own bedroom, full bathroom and large closet on the first floor. You can access this spacious structural addition from the porch as well as inside the home. The primary bedroom suite is a true respite featuring a tray ceiling and dual large closets. The spa-like primary bath boasts dual vanities, a free-standing tub, and luxe shower with seat. Roomy secondary bedrooms have their own large closets. Explore everything this exceptional home has to offer and schedule your appointment today. Taxes are estimated, pending town assessment. Late Summer/ Early Fall occupancy. Photos are images only and should not be relied upon to confirm applicable features. This is not an offering where prohibited by law. Prices subject to change without notice
$2,499,999
180 Deforest Rd Dix Hills, NY 11746
- Type:
- Single Family
- Sq.Ft.:
- 7,000
- Status:
- Active
- Beds:
- 6
- Lot size:
- 1.75 Acres
- Year built:
- 2023
- Baths:
- 7.00
- MLS#:
- 3530222
ADDITIONAL INFORMATION
Located in the heart of Dix Hills on 1.75 acre. This Gorgeous 7000 square feet Mansion with Finished Basement is newly constructed and the perfect grand abode for a large family. With tall ceilings and an open layout on the first floor, this spacious interior is adorned with LED Hi-Hats and hardwood flooring throughout exemplifying opulence and tranquility. This majestic residence includes an elegant eat-in kitchen with quartz countertop, brand-new stainless-steel appliances, With 6 well-designed oversized bedrooms, 6 Full Baths, large walk-in closets and Andersen and Crystal windows throughout for plenty of natural lighting, this house seamlessly combines comfort and luxury. Each custom bathroom is fully tiled from ceiling to floor. Don't miss out on immersing yourself in the charisma of this splendid home and making it yours!
$1,825,000
133 Deforest Rd Dix Hills, NY 11746
- Type:
- Single Family
- Sq.Ft.:
- 4,850
- Status:
- Active
- Beds:
- 7
- Lot size:
- 1 Acres
- Year built:
- 1993
- Baths:
- 5.00
- MLS#:
- 3528658
ADDITIONAL INFORMATION
Luxurious Living. Colonial Style featuring seven Bedrooms and four bathrooms. Desirable Half Hollow Schools. Gorgeous Inground pool. Lawn Sprinklers. Room for basketball court on one level acre. Private fenced. Manicure backyard perfect for entertaining or relaxing.
$760,000
70 Lauren Ave Dix Hills, NY 11746
- Type:
- Single Family
- Sq.Ft.:
- n/a
- Status:
- Active
- Beds:
- 3
- Lot size:
- 0.34 Acres
- Year built:
- 1971
- Baths:
- 2.00
- MLS#:
- 3508059
ADDITIONAL INFORMATION
The perfect Dix Hills ranch has hit the market!! **LOW TAXES** blue ribbon schools & an in-ground pool with a new liner less than a year old! Hardwood floors throughout the main living area and bedrooms. The open layout and vaulted ceilings make way for the optimal living space. Cozy enclosed porch in the back of the house is perfect for relaxation on even a rainy day. The full basement is finished with egress window and full bath. Don't miss out!

The data relating to real estate for sale on this web site comes in part from the Broker Reciprocity Program of OneKey MLS, Inc. The source of the displayed data is either the property owner or public record provided by non-governmental third parties. It is believed to be reliable but not guaranteed. This information is provided exclusively for consumers’ personal, non-commercial use. Per New York legal requirement, click here for the Standard Operating Procedures. Copyright 2024, OneKey MLS, Inc. All Rights Reserved.
Dix Hills Real Estate
The median home value in Dix Hills, NY is $1,002,500. This is higher than the county median home value of $385,100. The national median home value is $219,700. The average price of homes sold in Dix Hills, NY is $1,002,500. Approximately 87.71% of Dix Hills homes are owned, compared to 4.87% rented, while 7.42% are vacant. Dix Hills real estate listings include condos, townhomes, and single family homes for sale. Commercial properties are also available. If you see a property you’re interested in, contact a Dix Hills real estate agent to arrange a tour today!
Dix Hills, New York has a population of 27,647. Dix Hills is more family-centric than the surrounding county with 38.93% of the households containing married families with children. The county average for households married with children is 35.14%.
The median household income in Dix Hills, New York is $152,263. The median household income for the surrounding county is $92,838 compared to the national median of $57,652. The median age of people living in Dix Hills is 44 years.
Dix Hills Weather
The average high temperature in July is 82 degrees, with an average low temperature in January of 23.2 degrees. The average rainfall is approximately 46.8 inches per year, with 26.9 inches of snow per year.
