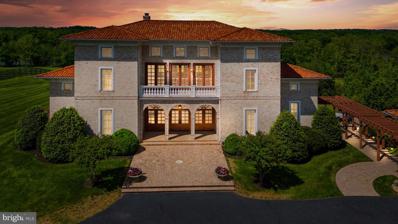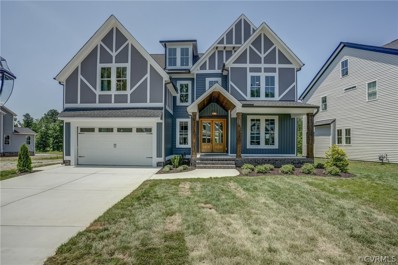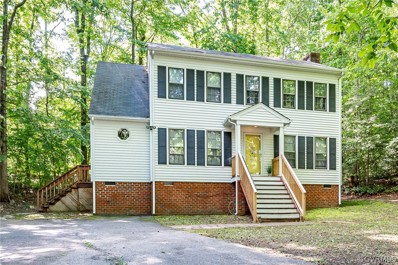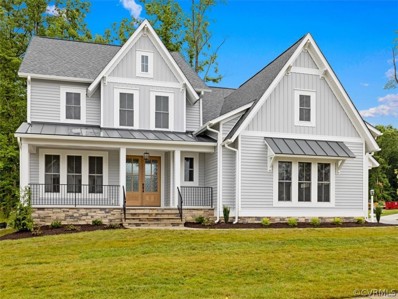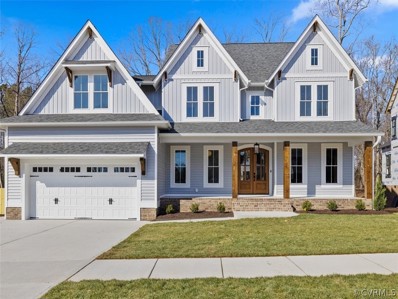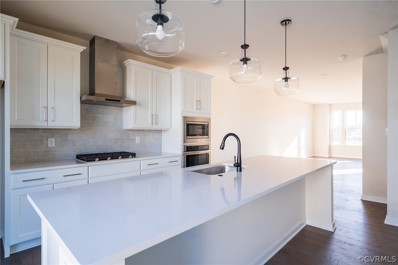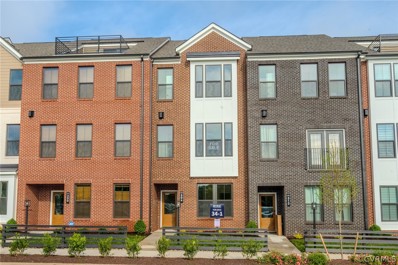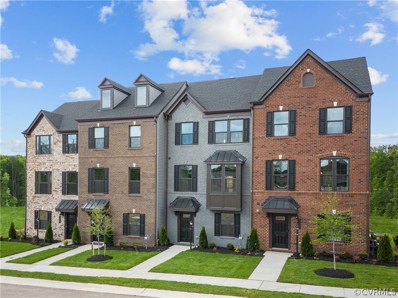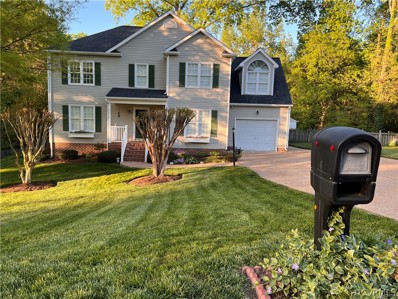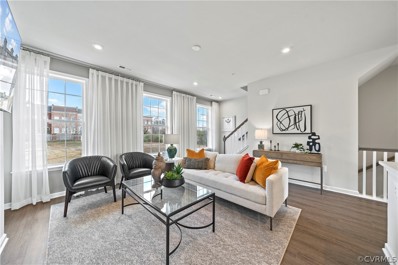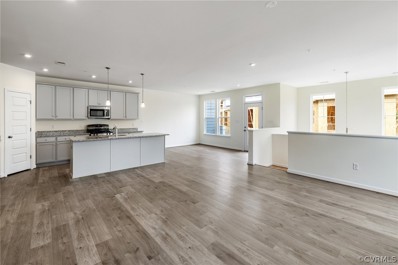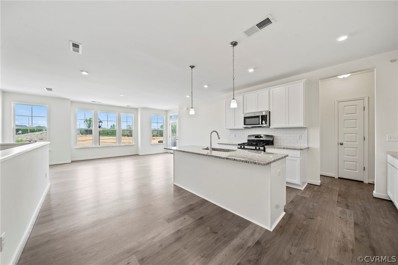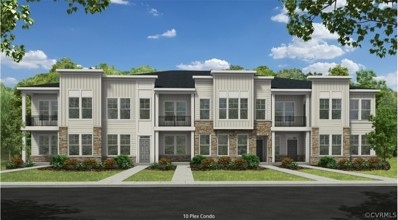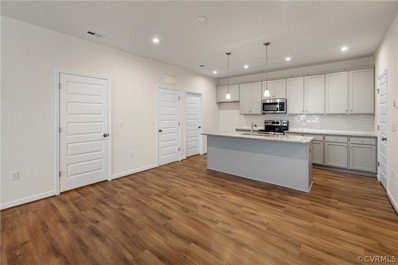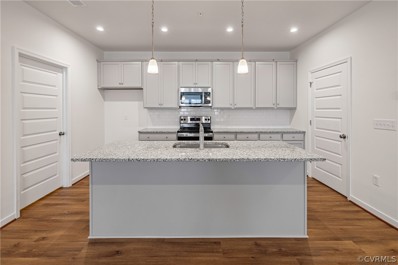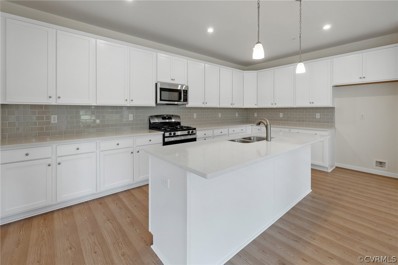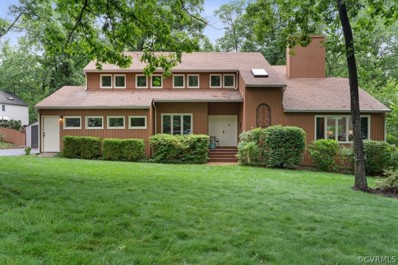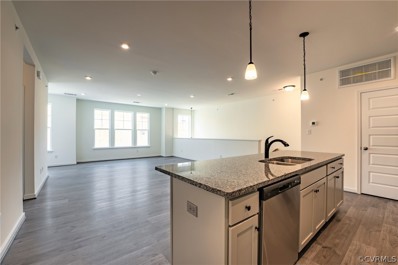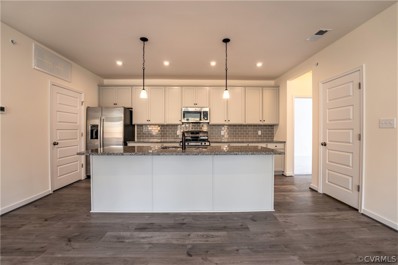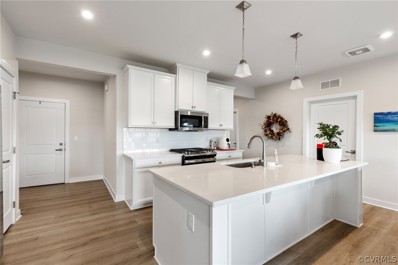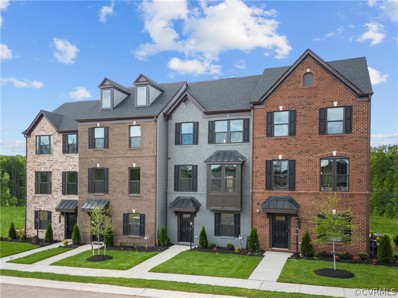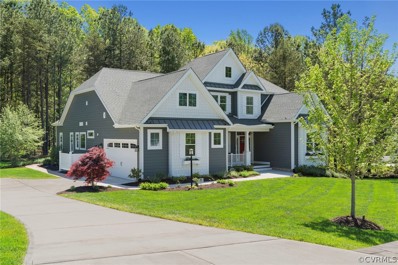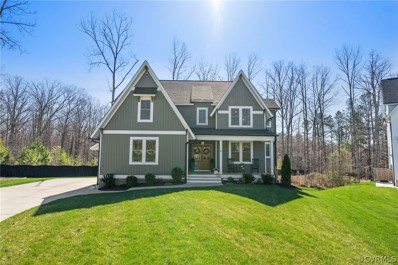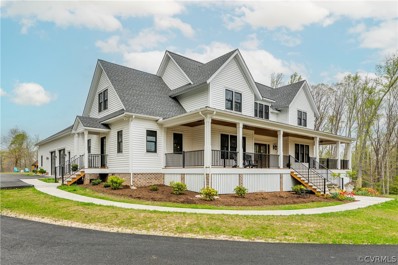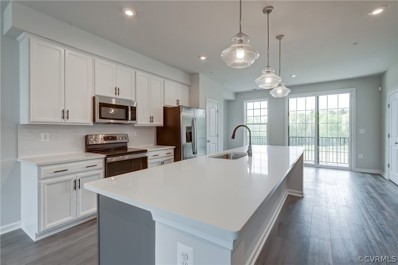Midlothian VA Homes for Sale
$3,300,000
3822 W Old Gun Road Midlothian, VA 23113
- Type:
- Single Family
- Sq.Ft.:
- 6,785
- Status:
- NEW LISTING
- Beds:
- 4
- Lot size:
- 2.96 Acres
- Year built:
- 2009
- Baths:
- 6.00
- MLS#:
- VACF2000756
- Subdivision:
- None Available
ADDITIONAL INFORMATION
Stunning James River from nearly every room in this Tuscan-style home inspired by the renowned Italian architect, Andrea Palladio. Upon stepping into the grand foyer, you are met with a picturesque view of the river through the majestic Palladian windows. Nestled in Bellona Arsenal, one of Richmond's cherished historic neighborhoods, this exquisite 4-bedroom, 5.5-bathroom residence seamlessly blends spacious living, sophistication, and contemporary elements. The open layout is ideal for hosting gatherings and showcases a gourmet kitchen with an adjoining butler's pantry. The primary suite on the first floor has a generous en-suite, a vast walk-in cedar closet, and breathtaking river views. Upstairs, three additional roomy bedrooms each have their own en-suite bath, along with a charming loft area overlooking the living room. The walk-out basement features an office, wine room, and ample space for relaxation. Notably, a separate guest suite is located above the expansive 3-car garage. A portion of the property is listed on the VA Landmark registry and is perfect for equestrian enthusiasts.
- Type:
- Single Family
- Sq.Ft.:
- 3,338
- Status:
- Active
- Beds:
- 4
- Year built:
- 2024
- Baths:
- 5.00
- MLS#:
- 2411712
- Subdivision:
- Rountrey
ADDITIONAL INFORMATION
Wonderful Marfeli General Contractor Home is to be built on this lot. Construction to begin mid July with Completion in mid December. Almost 3,400 square feet of fantastic living space on 2 levels, with loads of glass and a gas fireplace. This home is full of custom features. 10' Ceilings on the 1st Floor and 9' Ceilings on the 2nd Floor. Private Office in the front of the home off the foyer. Fabulous Eat-In Kitchen with top of the line appliances, gas cooking, 36" Stove/Oven Range, Drawer Microwave, Wine Cooler, stainless steel full appliances package is integrated with the Morning Room off the Kitchen. A 1st floor bedroom/office with private bath is located off the back of the home. Screened Porch off Great Room. The 2nd Floor has 4 good size bedrooms with walk-in closets and 3 full bathrooms, all with tiled walls in the showers. The 2nd floor Primary Bedroom has a dramatic vaulted ceiling and oversized luxury bathroom with amazing shower/tub combination..see photos. Special Features include... MultiMedia Package with internet in every room of the home, Oversized Windows, HVAC 1st floor is gas, 2nd floor is heat pump. Tankless hot water heater. Oversized wood flooring on the 1st floor and plush carpets in the bedrooms. Barn door in the Pantry and Laundry along with Shiplap walls and Accent walls. The garage is fully insulated. The 3rd floor can be finished off for an additional 600 sqft (approx.)
- Type:
- Single Family
- Sq.Ft.:
- 1,700
- Status:
- Active
- Beds:
- 4
- Lot size:
- 0.33 Acres
- Year built:
- 1989
- Baths:
- 3.00
- MLS#:
- 2411560
- Subdivision:
- Spring Trace
ADDITIONAL INFORMATION
Solid and cozy 3 bedroom 2.5 bath home at the end of the quiet cul de sac. This is a great starter home for the family or long term rental. The sellers have had a happy renter in here for over 10 years who loved it but had to leave since the seller is cashing out on their rental portfolio. This home includes some wonderful features such as a large paved driveway, side entrance into the kitchen, large deck, laundry and mud room, dining room, primary bedroom with walk in closet and full bath, two additional bedrooms and another full bath. The location is fantastic and feeds into some of Chesterfield County's best schools. Shopping Centers, grocery stores, restaurants and movie theater are just five to ten minutes down the street. You will love this great home right in the heart of Midlothian.
- Type:
- Single Family
- Sq.Ft.:
- 3,501
- Status:
- Active
- Beds:
- 4
- Year built:
- 2023
- Baths:
- 4.00
- MLS#:
- 2411221
- Subdivision:
- Rountrey
ADDITIONAL INFORMATION
You are going to LOVE the Berkley by South River Custom Homes - a TO BE BUILT 4 Bed + LOFT, 3.5 Bath custom built home in the sought after community of Rountrey! This popular layout includes a 1st Floor Guest Suite, site finished oak flooring and stunning trim accents throughout. The eat-in Kitchen features granite countertops, maple cabinetry with soft close doors & drawers, a large island with a breakfast bar, an oversized pantry, Kitchenaid appliances, a Butler's Pantry and a large eat-in area! The upstairs Primary Suite boasts TWO SPACIOUS walk-in closets and an en suite that will make coming home feel like a spa visit with it's sleek slipper tub and floor-to-ceiling tile shower. The additional bedrooms are speciously laid out and the 2nd level is topped off with an open Loft! Rountrey has resort-style amenities and is conveniently located only MINUTES from shopping, dining & entertainment AND Powhite Pkwy & Rte 288! SRCH offers architecturally-rich custom homes and they are committed to designing your DREAM HOME based on your vision. Build this home or another floorplan on any of our available homesites!
- Type:
- Single Family
- Sq.Ft.:
- 3,041
- Status:
- Active
- Beds:
- 5
- Year built:
- 2024
- Baths:
- 5.00
- MLS#:
- 2411218
- Subdivision:
- Rountrey
ADDITIONAL INFORMATION
You are going to LOVE the "James II" by South River Custom Homes - a TO BE BUILT 5 Bed + LOFT, 4.5 Bath custom built home in the sought after community of Rountrey! This stunning layout includes a FIRST FLOOR GUEST SUITE, 9 ft. ceilings, craftsman style crown molding & wainscoting, site finished oak flooring and a large mudroom with storage & built-ins. The eat-in Kitchen features maple cabinetry with soft close doors and drawers, a large island with a breakfast bar, a pantry and unobstructed views into your Great Room! The Primary Suite boasts a SPACIOUS walk-in closet and an en suite that will make coming home feel like a spa visit with its sleek slipper tub and floor-to-ceiling tile shower. The additional bedrooms are spaciously laid out and the 2nd level is topped off with an open Loft! Rountrey has resort-style amenities and is conveniently located only MINUTES from shopping, dining & entertainment AND Powhite Pkwy & Rte 288! SRCH offers architecturally-rich custom homes and they are committed to designing your DREAM HOME based on your vision. Build this home or another floorplan on any of our available homesites!
- Type:
- Townhouse
- Sq.Ft.:
- 2,050
- Status:
- Active
- Beds:
- 3
- Year built:
- 2024
- Baths:
- 4.00
- MLS#:
- 2411100
- Subdivision:
- Edge at Westchester
ADDITIONAL INFORMATION
FIRST-FLOOR BEDROOM + PRIVATE BATH! The Edge at Westchester Commons offers homes in a convenient location within walking distance to all that Westchester Commons has to offer! The Amelia features a modern open floorplan with seamless kitchen, dining (featuring a dry bar) and family living spaces. Host family gatherings and make merry with friends in your generous kitchen with easy access to your maintenance-free deck. Kick back and relax in the spacious owner’s suite outfitted with one walk-in closet and a private bath featuring dual sinks & Roman shower. This Amelia home is complete with a entry-level bedroom with a walk-in closet and full bath. Nearby, you’ll find desirable amenities including a private gathering area, pavilion, grilling station and more! MOVE-IN READY! *Tied to SCH Preferred Team *Photos are of actual home for sale
- Type:
- Townhouse
- Sq.Ft.:
- 2,050
- Status:
- Active
- Beds:
- 2
- Year built:
- 2024
- Baths:
- 3.00
- MLS#:
- 2411097
- Subdivision:
- Edge at Westchester
ADDITIONAL INFORMATION
QUICK CLOSE: 60-DAYS!*** EARN $5k TOWARDS CLOSING COSTS: Contact our New Home Sales Consultants for more information!* (Tied to Preferred SCH Team) The Edge at Westchester Commons offers homes in a convenient location within walking distance to all that Westchester Commons has to offer! The Amelia features a modern open floorplan with seamless kitchen, dining, and family (feat. gas fireplace) living spaces. Host family gatherings and make merry with friends in your generous kitchen with easy access to your maintenance-free modern deck. Kick back and relax in the spacious owner’s suite outfitted with one walk-in closet and a private bath featuring dual sinks & Roman shower. Also on this third-floor, there is an additional bedroom, hall bath, and laundry room. This Amelia home is complete with a entry-level rec room. Nearby, you’ll find desirable amenities including a private gathering, pavilion, grilling station and more! *Tied to Preferred SCH Team **Photos are not of actual home for sale ***Final move-in date determined by SCH internal team
- Type:
- Townhouse
- Sq.Ft.:
- 1,741
- Status:
- Active
- Beds:
- 3
- Year built:
- 2024
- Baths:
- 4.00
- MLS#:
- 2411094
- Subdivision:
- Centerpointe Townes
ADDITIONAL INFORMATION
Featuring 3 bedrooms, 2 Full bathrooms, 2 Half bathrooms, gourmet kitchen island, and high-end finishes. Take advantage of the completed amenities Centerpointe has to offer like walking trails, a clubhouse with a fitness center, a work from home station, as well as a full kitchen and bar to host your family or friends! Minutes from St. Francis Medical Center, as well as shopping, dining, sports, entertainment, parks, grocers and more! These new construction townhomes with modern exteriors will be the talk of the town.
- Type:
- Single Family
- Sq.Ft.:
- 2,151
- Status:
- Active
- Beds:
- 4
- Lot size:
- 0.41 Acres
- Year built:
- 1994
- Baths:
- 3.00
- MLS#:
- 2410856
- Subdivision:
- Michaux Creek
ADDITIONAL INFORMATION
Come to see this beautiful and meticulously maintained all hard wood floor’s property, conveniently located near the intersection of Midlothian Turnpike and SR288. You walk in and see immediately the attention and care that has been paid to this home. From the luxury kitchen to the replacement windows throughout you will experience the quality you can have in your next home, here. The kitchen has been completely renovated with beautiful high-end wood cabinets with soft-close drawers, pull-out cabinets and deep upper cabinets to fit your plates. The fireplace and mantel give the character and charm to the living room. The 4 bedrooms are well sized for daily living with great closet space. Spacious garage has cabinetry and a sink for a great project workspace. The high efficiency dual fuel heat pump system was added in 2010. There are several corners of this house where you will find peace and pleasure! In addition, all three levels of great schools (Elementary, middle, and high school) are in 5 minutes! Come to visit this home for yourself and see if this may be your next dream home. Roof replaced on 2022. New paint throuhout the house in 2024.
- Type:
- Condo
- Sq.Ft.:
- 1,974
- Status:
- Active
- Beds:
- 3
- Year built:
- 2024
- Baths:
- 3.00
- MLS#:
- 2410808
- Subdivision:
- Coalfield Station
ADDITIONAL INFORMATION
This new 3-bedroom, upper-level condo offers the perfect balance between low-maintenance condo living and the modern open floorplan you’ve always wanted. Enter the home from the front door or private garage to a recreation room that you can transform into a home office, play room or second family room. Upstairs, you'll find a large open concept kitchen with oversized island centered between a spacious family room and dining area. Sliding doors off the dining room open to a porch for added outdoor living space. Make your way upstairs and you'll find 3 bedrooms, including a spacious primary suite, private bathroom with double vanity and a large walk-in closet. Take the chore out of doing the laundry with a convenient bedroom-level laundry room.. *Photos shown are from a similar Bethany home.*
- Type:
- Condo
- Sq.Ft.:
- 2,276
- Status:
- Active
- Beds:
- 3
- Year built:
- 2024
- Baths:
- 3.00
- MLS#:
- 2410758
- Subdivision:
- Wescott
ADDITIONAL INFORMATION
ACT SOON - Condo is not yet built. Purchaser still has time to select structural and design options! You'll enter the Cambridge Designer Home through the 1st floor foyer. As you walk up the stairs, you'll find a HUGE FAMILY ROOM w/ optional fireplace, ideal for entertaining! Continuing on, is the dining area and kitchen. The kitchen features a large center island, granite counters and walk-in pantry. The Primary Suite boasts a private deck, HUGE WIC and private bath with shower and optional double vanity. Two additional bedrooms, full bath with double vanity option and laundry completes the tour! Wescott residents will enjoy an array of lifestyle amenities nestled just minutes away from the area’s best dining, shopping & entertainment. Amenities include community clubhouse, open spaces, amphitheater, landscaping & sidewalks throughout the community! (CONDO IS NOT YET BUILT - Photos are from the builder's library & shown as an example only. Options will vary).
- Type:
- Condo
- Sq.Ft.:
- 1,227
- Status:
- Active
- Beds:
- 1
- Year built:
- 2024
- Baths:
- 2.00
- MLS#:
- 2410774
- Subdivision:
- Wescott
ADDITIONAL INFORMATION
CONDO IS NOT YET BUILT. Purchaser still has time to select structural and design options! The Penhurst Designer Home boasts a HUGE FAMILY ROOM, ideal for entertaining! Continuing on through the family room, you'll find the spacious kitchen. The kitchen features a center island along with a walk-in pantry providing plenty of storage. Just off the kitchen is the Primary Suite with WIC and private bath with shower and optional double vanity. The study provides a great flex space and would make a great home office or den with a full bath just across the hall! The laundry closet is centrally located, just off the main living area. Wescott residents will enjoy an array of lifestyle amenities nestled just minutes away from the area’s best dining, shopping & entertainment. Amenities include community clubhouse, open spaces, amphitheater, landscaping & sidewalks throughout the community! (CONDO IS NOT YET BUILT - Photos are from the builder's library & shown as an ex only. Options will vary).
- Type:
- Condo
- Sq.Ft.:
- 1,227
- Status:
- Active
- Beds:
- 1
- Year built:
- 2024
- Baths:
- 2.00
- MLS#:
- 2410772
- Subdivision:
- Wescott
ADDITIONAL INFORMATION
CONDO IS NOT YET BUILT. Purchaser still has time to select structural and design options! The Penhurst Designer Home boasts a HUGE FAMILY ROOM, ideal for entertaining! Continuing on through the family room, you'll find the spacious kitchen. The kitchen features a center island along with a walk-in pantry providing plenty of storage. Just off the kitchen is the Primary Suite with WIC and private bath with shower and optional double vanity. The study provides a great flex space and would make a great home office or den with a full bath just across the hall! The laundry closet is centrally located, just off the main living area. Wescott residents will enjoy an array of lifestyle amenities nestled just minutes away from the area’s best dining, shopping & entertainment. Amenities include community clubhouse, open spaces, amphitheater, landscaping & sidewalks throughout the community! (CONDO IS NOT YET BUILT - Photos are from the builder's library & shown as an ex only. Options will vary).
- Type:
- Condo
- Sq.Ft.:
- 1,116
- Status:
- Active
- Beds:
- 1
- Year built:
- 2024
- Baths:
- 2.00
- MLS#:
- 2410769
- Subdivision:
- Wescott
ADDITIONAL INFORMATION
ACT SOON! Condo is not yet built, Purchaser has time to select design finishes. The Hayes 1 Designer Home has our COMFORT FEATURES PACKAGE, which includes: 34" counter height in the kitchen with granite counters, knee space beneath the kitchen and primary bath sinks, raised toilets in both bathrooms, hard surface flooring and lever door hardware throughout the home, along with adjusted lowered shelving placement in the closet and pantry! The open floor plan allows the spacious family room to flower directly into your dining area and kitchen. The kitchen features granite counters, a large center island along with a pantry for storage. Just off the kitchen is the Primary Suite with double closets and private bath with zero-entry shower and grab bars. The laundry closet is centrally located, just off the main living area. Wescott residents will enjoy an array of lifestyle amenities nestled between urban-style homes, all just minutes away from the area’s best dining, shopping and entertainment. Amenities include community clubhouse, open spaces, amphitheater, landscaping & sidewalks throughout the community! (CONDO IS NOT YET BUILT - Photos are from the builder's library & shown as an ex only. Options will vary).
- Type:
- Condo
- Sq.Ft.:
- 1,116
- Status:
- Active
- Beds:
- 1
- Year built:
- 2024
- Baths:
- 2.00
- MLS#:
- 2410764
- Subdivision:
- Wescott
ADDITIONAL INFORMATION
ACT SOON! Condo is not yet built; Purchaser still has time to select and design options. Welcome to the Hayes 1, this designer home boasts a wide-open floor plan all situated on one level. As you enter, you'll find the spacious family room, that leads into the dining area and kitchen. The kitchen has a large center island and generous walk-in pantry. The Primary Suite is tucked away for privacy and has double closets and private bath with shower. A laundry area is conveniently located just off the main living area. Wescott residents will enjoy an array of lifestyle amenities nestled between urban-style homes, all just minutes away from the area’s best dining, shopping and entertainment. Amenities include community clubhouse, open spaces, amphitheater, landscaping & sidewalks throughout the community! (CONDO IS NOT YET BUILT - Photos are from the builder's library & shown as an ex only. Options will vary).
- Type:
- Condo
- Sq.Ft.:
- 1,976
- Status:
- Active
- Beds:
- 3
- Year built:
- 2024
- Baths:
- 3.00
- MLS#:
- 2410753
- Subdivision:
- Wescott
ADDITIONAL INFORMATION
ACT SOON! Purchaser still has time to select structural and design options. The Nottingham's family room greets you as you enter the home. It opens to the chef's kitchen with walk-in pantry, granite counters and large center island. Just off the dining area is a covered porch, offering a nice outdoor seating area. The Primary Suite is tucked away in the back of the home and has a large WIC and private bath with walk-in shower and optional double vanity. Two additional bedrooms, a jack & jill bath (optional double vanity) & laundry area completes the tour. Wescott residents will enjoy an array of lifestyle amenities nestled between urban-style homes, all just minutes away from the area’s best dining, shopping & entertainment. Amenities include community clubhouse, open spaces, amphitheater, landscaping & sidewalks throughout the community! (CONDO IS NOT BUILT - Photos are from the builder's library & shown as an ex only. Options will vary).
- Type:
- Single Family
- Sq.Ft.:
- 2,829
- Status:
- Active
- Beds:
- 4
- Lot size:
- 0.46 Acres
- Year built:
- 1984
- Baths:
- 3.00
- MLS#:
- 2410747
- Subdivision:
- Queensmill
ADDITIONAL INFORMATION
Open floor plan is flooded with sunlight. New LVP flooring in living spaces. Vaulted living room with floor to ceiling windows and a two-sided gas fireplace. Extended kitchen has ample cabinet space and granite countertops. Upstairs features four newly carpeted bedrooms. Primary bedroom boasts a walk-in closet and large private bath with double vanity and separate tub and shower. Hall bath has double vanity as well! Versatile loft space provides many possibilities. Huge finished two-car garage is perfect for gym or extra living space and has its own PTAC heating and cooling unit. Entire interior has been freshly painted. Crawlspace is newly encapsulated. Two-zoned HVAC with gas furnace backup. 1/2-acre lot with irrigation and fully-fenced backyard with two storage sheds.
- Type:
- Condo
- Sq.Ft.:
- 1,363
- Status:
- Active
- Beds:
- 2
- Year built:
- 2024
- Baths:
- 2.00
- MLS#:
- 2410778
- Subdivision:
- Wescott
ADDITIONAL INFORMATION
ACT SOON! Purchaser still has time to select structural and design finishes. You'll enter the Bristol 2 Designer Home through your foyer on the first floor, just up the stairs you'll find an open floorplan where the spacious family room flows into the dining area and kitchen! The kitchen features a large center island, offering wonderful prep space, along with a pantry for storage. Just off the kitchen is the Primary Suite with large WIC and private bath with shower and optional double vanity. A 2nd bedroom, full bath and laundry closet completes the tour! The Bristol 1 also offers a nice- sized storage closet just off the dining area. Wescott residents will enjoy an array of lifestyle amenities nestled between urban-style homes, all just minutes away from the area’s best dining, shopping and entertainment. Amenities include community clubhouse, open spaces, amphitheater, landscaping & sidewalks throughout the community! (CONDO IS NOT BUILT - Photos are from the builder's library & shown as an ex only. Options will vary).
- Type:
- Condo
- Sq.Ft.:
- 1,363
- Status:
- Active
- Beds:
- 2
- Year built:
- 2024
- Baths:
- 2.00
- MLS#:
- 2410776
- Subdivision:
- Wescott
ADDITIONAL INFORMATION
ACT SOON! Purchaser still has time to select structural and design finishes. You'll enter the Bristol 2 Designer Home through your foyer on the first floor, just up the stairs you'll find an open floorplan where the spacious family room flows into the dining area and kitchen! The kitchen features a large center island, offering wonderful prep space, along with a pantry for storage. Just off the kitchen is the Primary Suite with large WIC and private bath with shower and optional double vanity. A 2nd bedroom, full bath and laundry closet completes the tour! The Bristol 1 also offers a nice- sized storage closet just off the dining area. Wescott residents will enjoy an array of lifestyle amenities nestled between urban-style homes, all just minutes away from the area’s best dining, shopping and entertainment. Amenities include community clubhouse, open spaces, amphitheater, landscaping & sidewalks throughout the community! (CONDO IS NOT BUILT - Photos are from the builder's library & shown as an ex only. Options will vary).
- Type:
- Condo
- Sq.Ft.:
- 1,524
- Status:
- Active
- Beds:
- 2
- Year built:
- 2022
- Baths:
- 2.00
- MLS#:
- 2410507
- Subdivision:
- Wescott
ADDITIONAL INFORMATION
Don't miss this "better than new" condo conveniently located in Wescott in Midlothian with super easy access to 288, shopping, and restaurants. NO STAIRS! Instead take the elevator up to your beautiful new home (if you want the exercise, though, feel free to give those quads a good workout!) This beautiful 4th floor unit has lovely views. Best of all - with no units above it, you won't be hearing the pitter patter of little feet or Fred Astaire doing his tap routine. This home has hardly been lived in and is ready for you. It features a clean, sleek, all white kitchen with large breakfast island, stainless steel appliances, quartz counters, pendant and recessed lighting. The kitchen opens seamlessly into the living area which is flooded by natural light. Off the living room is a private porch. The primary bedroom is on one side of the home and the other bedroom and office are on the other, giving the owner privacy. All common areas have durable and easy care LVP flooring, and the bedrooms have carpet. This one won't last!
- Type:
- Townhouse
- Sq.Ft.:
- 1,577
- Status:
- Active
- Beds:
- 3
- Year built:
- 2024
- Baths:
- 4.00
- MLS#:
- 2410582
- Subdivision:
- Centerpointe Townes
ADDITIONAL INFORMATION
QUICK MOVE-IN HOME! Don’t miss this great opportunity for a beautiful Beethoven end unit home. Featuring 3 bedrooms, 2 Full bathrooms, 2 Half bathrooms, gourmet kitchen island, and high-end finishes. Take advantage of the completed amenities Centerpointe has to offer like walking trails, a clubhouse with a fitness center, a work from home station, as well as a full kitchen and bar to host your family or friends! Minutes from St. Francis Medical Center, as well as shopping, dining, sports, entertainment, parks, grocers and more! These new construction townhomes with modern exteriors will be the talk of the town.
- Type:
- Single Family
- Sq.Ft.:
- 2,953
- Status:
- Active
- Beds:
- 4
- Lot size:
- 1 Acres
- Year built:
- 2018
- Baths:
- 3.00
- MLS#:
- 2410219
- Subdivision:
- The Sanctuary At Roseland
ADDITIONAL INFORMATION
There are so many unique features of this home that make it such a rare find. Starting with the professionally designed and landscaped park-like 1 acre lot that provides a natural buffer for privacy. Boasting tons of curb appeal with the craftsman elevation including metal roof accents, exterior accent lighting, and drip irrigation planter boxes. This newer construction home offers primarily single floor living with designer finishes at every turn. The main living space feels larger than life thanks to the vaulted and beamed ceilings throughout. Living room has a beautiful shiplap accent wall surrounding the stacked stone gas fireplace with adjustable TV mount. The kitchen has ceiling height backlit glass cabinets with beautiful crown, soft close drawers, under cabinet lighting, double oven, gas cooktop, and more. The dining area feels like a direct extension of the kitchen with matching additional cabinetry by the wet bar and beverage cooler. Extra large sliders can bring the outdoors in, perfectly blending the multiple entertainment spaces throughout. The 1st floor primary bedroom has hardwood floors, access to paver patio, tray ceiling, and 2 walk in closets with custom built ins. 5 piece en-suite features a large free standing soaking tub, semi-frameless shower, and herringbone pattern tile floors. The largest of the secondary bedrooms continues the vaulted ceiling theme and shares a full hall bathroom with bedroom #3. There is also a home office with plantation shutters and a first floor laundry room with custom drop zone by the garage entrance. The upstairs suite features a full bath and a very flexible layout for media room, home gym, another office, or extra bedroom plus there is a new 2nd floor HVAC system in addition to the supplemental mini-split. The vaulted screened in porch can accommodate multiple layout options and has access to the paver patio with stacked stone gas fireplace and outdoor kitchen with seating area. 3D tour available but this home is best appreciated in person so come see it today!
- Type:
- Single Family
- Sq.Ft.:
- 3,662
- Status:
- Active
- Beds:
- 5
- Lot size:
- 0.42 Acres
- Year built:
- 2021
- Baths:
- 5.00
- MLS#:
- 2410113
- Subdivision:
- Newmarket
ADDITIONAL INFORMATION
Welcome to the epitome of luxury living in the highly coveted Newmarket subdivision! This stunning custom-built residence offers the perfect blend of elegance, comfort, and convenience, with all the benefits of newer construction without the wait. Immerse yourself in the unparalleled craftsmanship and attention to detail that define this magnificent home, completed in 2021 by River City Custom Homes. Boasting 5 bedrooms and 4.5 baths, including a first floor bedroom with ensuite private bath and a second floor luxurious primary bedroom. This home provides ample space for both relaxation and entertainment with an additional flex room on the first floor that could be a playroom or office. The expansive .42 acre lot offers endless possibilities for outdoor enjoyment, whether you're hosting gatherings, gardening, or simply enjoying the serene surroundings. Step inside and discover a haven of sophistication with exquisite finishes throughout. The heart of the home lies in the craftsman kitchen, where culinary dreams come to life with plenty of counter space, wall oven, gas cooktop and a center island that invites gatherings and culinary adventures. Escape to the screened-in porch and unwind in the tranquility of nature, or retreat to the spacious bedrooms for rest and rejuvenation. With convenient access to top-rated schools, shopping, dining, and entertainment, this home offers the perfect combination of luxury and convenience. Don't miss this rare opportunity to make this exceptional residence your own. Schedule your private tour today and experience this custom Newmarket masterpiece!
- Type:
- Single Family
- Sq.Ft.:
- 5,573
- Status:
- Active
- Beds:
- 5
- Lot size:
- 5.69 Acres
- Year built:
- 2023
- Baths:
- 6.00
- MLS#:
- 2408976
ADDITIONAL INFORMATION
Welcome to the epitome of luxury living, where dreams become reality! Crafted in 2023 with meticulous attention to detail, this exquisite estate epitomizes sophistication and functionality, nestled on over 5 acres of picturesque Powhatan. Boasting a seamless fusion of timeless elegance and modern convenience, every facet of this residence exudes opulence. Step in through the double doors with balanced transoms, you're greeted by the grandeur of the family room's vaulted ceilings with towering windows that frame the idyllic landscape. Centered in this space is a majestic stacked stone fireplace flanked by bespoke cabinetry, harmonizing flawlessly with the heart of the home—the chef's kitchen featuring a sleek black-and-white motif, 48” Wolf range, matching hood, separate Wolf convection oven, & built-in Thermador refrigerator. The adjacent dining room, bathed in natural light, seamlessly integrates with the kitchen. The study with a convenient half bath awaits just off the kitchen, leading to the mudroom and laundry area then your oversized garage and then an additional living space complete with a full bath and wet bar! On the opposite wing of the residence, a lavish 1st floor primary suite awaits, boasting an expansive footprint, sitting area, and a private screened porch—a sanctuary unto itself. The en suite is a masterpiece of design, featuring black-and-white aesthetic, a sumptuous shower, freestanding tub, double vanity, and an enclosed water closet. Ascending the staircase reveals an abundance of additional living space, including three generously appointed bedrooms, multiple sitting rooms, and three full baths. Outside, a detached garage with a full upstairs apartment extends the possibilities for multi-generational living arrangements, ensuring both privacy and proximity. This unparalleled residence and its expansive grounds offer a unique lifestyle opportunity. Seize the chance to make this extraordinary property your own—schedule your viewing today and embark on a journey to luxurious living!
- Type:
- Condo
- Sq.Ft.:
- 1,974
- Status:
- Active
- Beds:
- 3
- Year built:
- 2022
- Baths:
- 3.00
- MLS#:
- 2409649
- Subdivision:
- Coalfield Station
ADDITIONAL INFORMATION
ROOF TOP TERRACE with stunning natural views. Why wait for the new units to be completed and pay $15,000 more? This "like-new" 3-bedroom condo townhome was lived in for less than one year. Seller had to move, so here's the chance to get the same Bethany model as the ones under construction selling for over $435,000. The main level is large and bright, with a giant center island, dining area with balcony overlooking the park and woods behind, and living room pre-wired w/HDMI cables, and a half-bath. Upstairs are three bedrooms, including the primary suite with walk-in closet and en suite bath, hall bath and full-size washer/dryer. Keep going up to your private and spacious rooftop terrace, overlooking the park and forest behind the neighborhood. The direct-entry garage on the lower level brings you into a flex space, also pre-wired w/HDMI cables, that could be your office, game room, etc. This unit is directly across the lane from the central park, complete with large fire-pit, picnic pavillion, grill area and playground. Exterior maintenance, water, sewer and trash removal included in low condo fee.
© BRIGHT, All Rights Reserved - The data relating to real estate for sale on this website appears in part through the BRIGHT Internet Data Exchange program, a voluntary cooperative exchange of property listing data between licensed real estate brokerage firms in which Xome Inc. participates, and is provided by BRIGHT through a licensing agreement. Some real estate firms do not participate in IDX and their listings do not appear on this website. Some properties listed with participating firms do not appear on this website at the request of the seller. The information provided by this website is for the personal, non-commercial use of consumers and may not be used for any purpose other than to identify prospective properties consumers may be interested in purchasing. Some properties which appear for sale on this website may no longer be available because they are under contract, have Closed or are no longer being offered for sale. Home sale information is not to be construed as an appraisal and may not be used as such for any purpose. BRIGHT MLS is a provider of home sale information and has compiled content from various sources. Some properties represented may not have actually sold due to reporting errors.

Midlothian Real Estate
The median home value in Midlothian, VA is $450,000. This is higher than the county median home value of $231,200. The national median home value is $219,700. The average price of homes sold in Midlothian, VA is $450,000. Approximately 67.86% of Midlothian homes are owned, compared to 27.81% rented, while 4.33% are vacant. Midlothian real estate listings include condos, townhomes, and single family homes for sale. Commercial properties are also available. If you see a property you’re interested in, contact a Midlothian real estate agent to arrange a tour today!
Midlothian, Virginia has a population of 96,183. Midlothian is more family-centric than the surrounding county with 36.74% of the households containing married families with children. The county average for households married with children is 33.14%.
The median household income in Midlothian, Virginia is $97,738. The median household income for the surrounding county is $76,969 compared to the national median of $57,652. The median age of people living in Midlothian is 40.8 years.
Midlothian Weather
The average high temperature in July is 89.93 degrees, with an average low temperature in January of 22.43 degrees. The average rainfall is approximately 44.2 inches per year, with 8.57 inches of snow per year.
