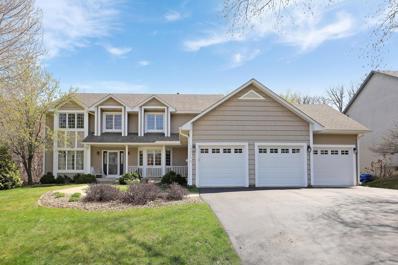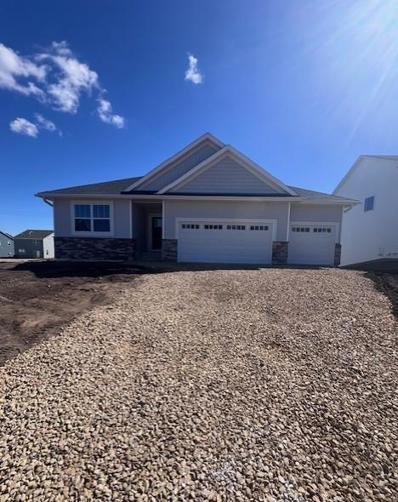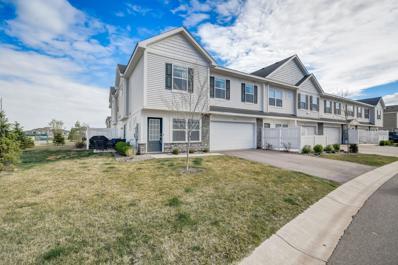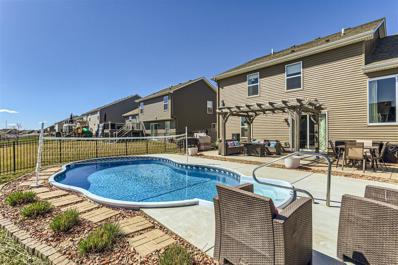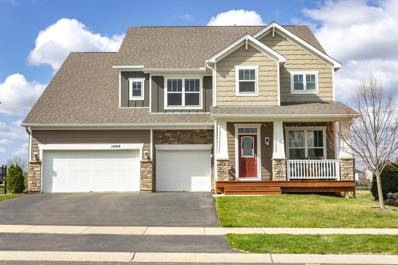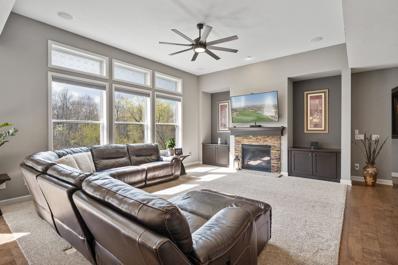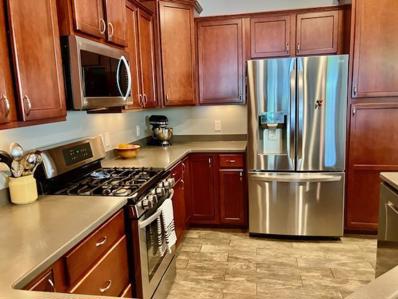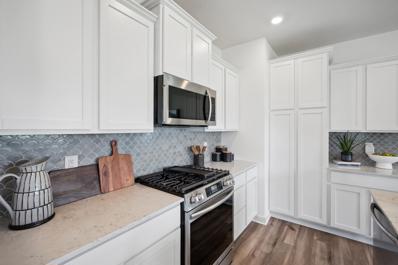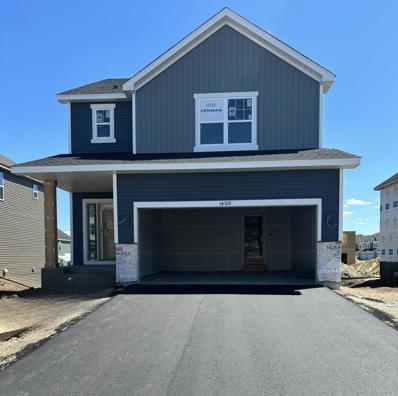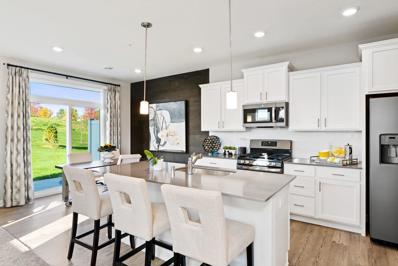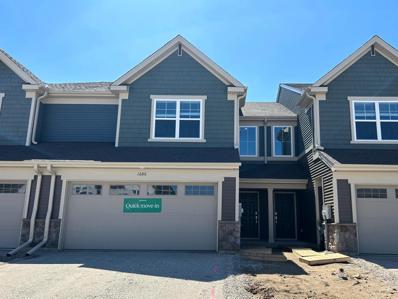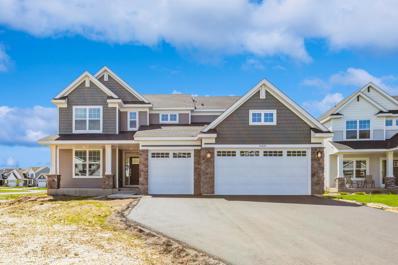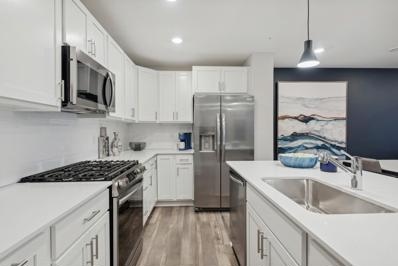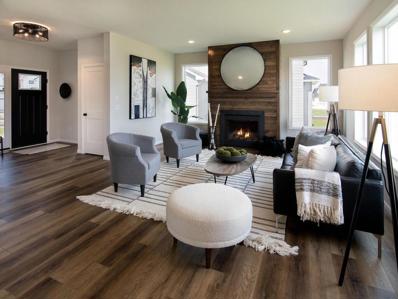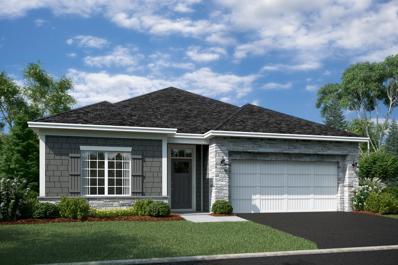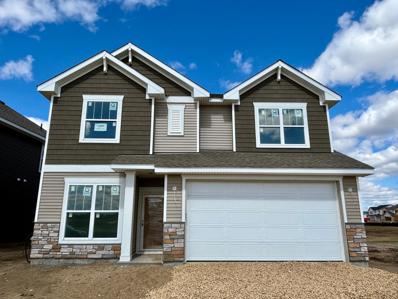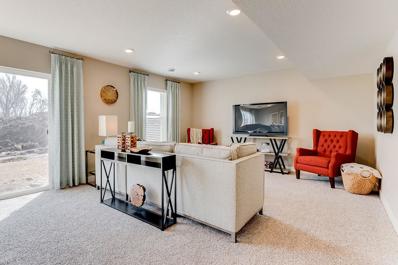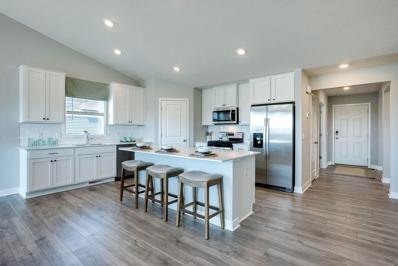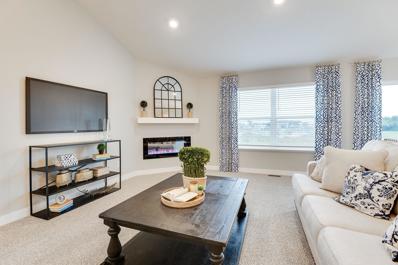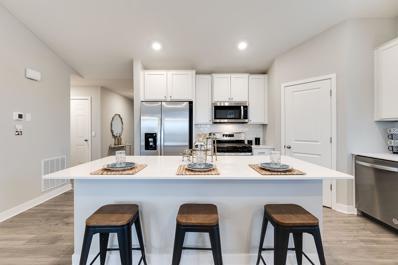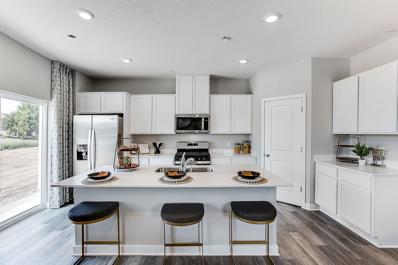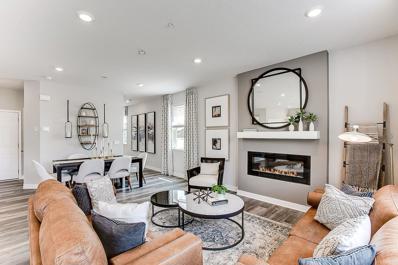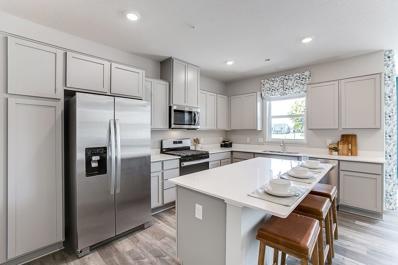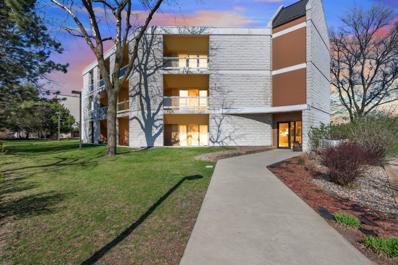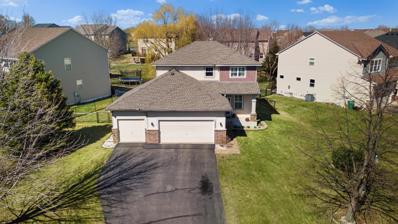Rosemount MN Homes for Sale
- Type:
- Single Family
- Sq.Ft.:
- 4,857
- Status:
- NEW LISTING
- Beds:
- 6
- Lot size:
- 0.3 Acres
- Year built:
- 1994
- Baths:
- 5.00
- MLS#:
- 6517133
- Subdivision:
- Country Hills 6th Add
ADDITIONAL INFORMATION
Welcome to your dream home in Rosemount! This stunning property offers the perfect blend of space, comfort, and convenience, nestled within a mature tree filled neighborhood. This spacious home boasts nearly 5,000 square feet of living space, providing ample room for the whole family. With 6 bedrooms and 5 bathrooms, including a convenient Jack and Jill bathroom, there's plenty of space for everyone to enjoy privacy and comfort. Car enthusiasts and eco-conscious buyers alike will appreciate the convenience of the 3-car garage, wired for electric vehicle charging. The great usable lot offers endless possibilities for outdoor entertaining, gardening, or simply relaxing in the serene setting. Don't miss your opportunity to own this exceptional home. Schedule a showing today and start envisioning your future in this remarkable property!
$589,990
14324 Alder Way Rosemount, MN 55068
- Type:
- Single Family
- Sq.Ft.:
- 2,840
- Status:
- NEW LISTING
- Beds:
- 3
- Lot size:
- 0.28 Acres
- Year built:
- 2024
- Baths:
- 3.00
- MLS#:
- 6526398
- Subdivision:
- Emerald Isle 3rd Add
ADDITIONAL INFORMATION
Looking for one level living not in an association? Look no further, this lovely rambler is located on a lookout, corner homesite, a three-car garage, HUGE interior storage area for all your storage needs. 2 bedrooms, 2 baths, flex room, laundry room on the main level and lower level is finished with 3rd bedroom, 3/4 bath and large family room.
- Type:
- Townhouse
- Sq.Ft.:
- 1,764
- Status:
- NEW LISTING
- Beds:
- 3
- Lot size:
- 0.05 Acres
- Year built:
- 2022
- Baths:
- 3.00
- MLS#:
- 6524283
- Subdivision:
- Prestwick Place 22nd Add
ADDITIONAL INFORMATION
Nearly new construction townhome now available! This end unit capitalizes on the ideal South and Western exposure with large windows that flood the space with natural light, creating an inviting atmosphere that's hard to resist. Step inside to discover a spacious open layout that enhances the flow of daily life and entertainment. The main level features a modern kitchen with high-end finishes, stainless steel appliances, and a large island overlooking a welcoming living area. Upstairs, indulge in the luxury of a versatile loft space, ideal for a home office, play area, or extra lounge. The three well-appointed bedrooms include a master suite with a private bath and ample closet space, ensuring personal comfort and tranquility. Gorgeous townhouse in Rosemount is perfectly positioned in a vibrant community with award winning 196 - Rosemount, Eagan, Apple Valley schools! All appliances included, including washer and dryer. Perfect new construction condition and ready to move into today!
- Type:
- Single Family
- Sq.Ft.:
- 2,304
- Status:
- NEW LISTING
- Beds:
- 4
- Lot size:
- 0.24 Acres
- Year built:
- 2017
- Baths:
- 3.00
- MLS#:
- 6524162
- Subdivision:
- Greystone 5th Add
ADDITIONAL INFORMATION
Fabulous corner lot Courtland Model in Greystone! This home is so inviting with a walkout to a backyard oasis to enjoy all the best summer days in MN with a below ground pool. Great side for yard games as well! Extremely functional layout with open concept kitchen to living room with great natural light. Granite countertops, stainless steel appliances, backslash tile, and gas stove. This home features 4 bedrooms (3 upper and 1 lower) with 3 full bathrooms, 1 front office/flex room, 3 car garage, and a fenced yard. Very active neighborhood with a park, open greenery for kids to run around and play, walking trails, baseball diamond, and a basketball hoop. This home won't disappoint and is great for entertaining!
- Type:
- Single Family
- Sq.Ft.:
- 4,156
- Status:
- NEW LISTING
- Beds:
- 5
- Lot size:
- 0.33 Acres
- Year built:
- 2014
- Baths:
- 5.00
- MLS#:
- 6519538
- Subdivision:
- Prestwick Place
ADDITIONAL INFORMATION
Welcome home to 14109 Abercorn! You’ll fall in love from the moment you pull up – and then you’ll step inside and feel instantly welcomed home! Charming front patio, spacious and open foyer with a dedicated home office leads into a grand formal dining room. Open floor plan with massive kitchen and living room overlooking the large fenced in backyard with deck. Main level is complete with a powder room and a “command center”/mudroom. Upstairs you will find 4 large bedrooms including a lovely primary suite with vaulted ceiling and walk in closet. Lower level has been recently renovated and it does not disappoint! Eye-catching one of a kind raw edge bar anchors this additional living space making entertaining a dream! Additional bed/bath on lower level + lots of storage! Well cared for and move in ready – this is the one you’ve been waiting to call Home Sweet Home!
- Type:
- Single Family
- Sq.Ft.:
- 4,231
- Status:
- NEW LISTING
- Beds:
- 4
- Lot size:
- 0.51 Acres
- Year built:
- 2017
- Baths:
- 5.00
- MLS#:
- 6523471
- Subdivision:
- Bella Vista 4th Add
ADDITIONAL INFORMATION
Be captivated by this beautifully crafted rambler nestled on a half acre lot with breathtaking private wetland views. Imagine sitting on the deck enjoying the peaceful serenity of surrounding nature. Convenience is key with this floorplan offering 2 Bedrooms and 3 Bathrooms on the main level, a large chefs kitchen with an abundant amount of storage & massive island seamlessly flowing to the living room with high ceilings, built-in cabinets and a fireplace. There is also a main level office along with a dining room flanked by pillars and arched openings. Roomy primary suite featuring an expansive bathroom including a tiled walk-in shower, dual sinks and built-ins. The lower level extends the living space, providing versatility for entertainment or relaxation. Check out the custom wet bar that compliments the family room showcasing a theatre style space. 2 more bedrooms with walk-in closets, 2 bathrooms, and a flex room. Located in award winning District 196 schools. Welcome Home!
- Type:
- Townhouse
- Sq.Ft.:
- 1,788
- Status:
- NEW LISTING
- Beds:
- 3
- Year built:
- 2007
- Baths:
- 3.00
- MLS#:
- 6525630
- Subdivision:
- Meadows Of Bloomfield
ADDITIONAL INFORMATION
Spacious and bright 3-bedroom end unit townhome in desirable Rosemount neighborhood. Located in private part of the neighborhood, overlooks gorgeous park like setting. Bright and open, with fresh paint and upgrades. This 3-bedroom 3 bath townhouse is nicely updated, with plenty of room. Huge master bedroom with owners' private bath and large walk-in closet. Nice sized loft and 2 additional bedrooms all on the same floor. Sit on the patio and look across at the park like setting. Ample parking for friends right across from the townhouse. New kitchen with Stainless steel appliances, gas range, counter seating, and a beautiful gas fireplace. Owners have been gone 9-10 months a year.
- Type:
- Single Family
- Sq.Ft.:
- 2,049
- Status:
- NEW LISTING
- Beds:
- 4
- Lot size:
- 0.17 Acres
- Year built:
- 2024
- Baths:
- 3.00
- MLS#:
- 6524528
- Subdivision:
- Talamore
ADDITIONAL INFORMATION
Home is under construction and will be complete in July. Ask about savings up to $10,000 when using Seller's Preferred Lender! This new two-story home is a family-friendly haven. The first floor features a Great Room that flows seamlessly into the dining room and the kitchen in a modern open-plan layout. The spacious kitchen includes white cabinetry, with quartz countertops, tile backsplash and stainless steel appliances! The second floor hosts a loft that adds shared living space to the home and four restful bedrooms including a luxe owner’s suite, which features a spa-like bathroom and large walk-in closet. This home comes finished with an Irrigation System, Fridgidare Washer/ dryer, and an Electric Fireplace!
- Type:
- Single Family
- Sq.Ft.:
- 1,991
- Status:
- NEW LISTING
- Beds:
- 3
- Lot size:
- 0.17 Acres
- Year built:
- 2024
- Baths:
- 4.00
- MLS#:
- 6524513
- Subdivision:
- Talamore
ADDITIONAL INFORMATION
Home is under construction and will be complete in July. Ask about savings up to $10,000 when using Seller's Preferred Lender! This new two-story home was designed for the way busy families live today. The first floor showcases an open-concept design that connects the Great Room, dining room and multi-functional kitchen. The second floor features a centrally located loft, two secondary bedrooms and a spacious owner’s suite. In addition, the home comes with a Frigidaire Top Load Washer and dryer, an unfinished basement, Aqua Logic Water Softener, and an Irrigation System. Rosemount is a peaceful and comfortable city with lots to offer its residents, including natural sites such as Pine Bend Bluffs, local parks and great restaurants.
- Type:
- Townhouse
- Sq.Ft.:
- 1,719
- Status:
- NEW LISTING
- Beds:
- 3
- Lot size:
- 0.06 Acres
- Year built:
- 2024
- Baths:
- 3.00
- MLS#:
- 6524493
- Subdivision:
- Talamore
ADDITIONAL INFORMATION
Home is under construction and will be complete in June! Ask about savings up to $10,000 using Seller’s Preferred Lender! This elegant new two-story townhome offers a versatile lower level. The first floor features an open design among a family room for get-togethers, a dining room for meals of every occasion and a kitchen for inspired cooking. Upstairs, three bedrooms including the owner’s suite provide personal retreats for family members. Home comes with Frigidaire washer & dryer, Aqua Logic Water Softener, and an Irrigation System! Rosemount is a peaceful and comfortable city with lots to offer its residents, including natural sites such as Pine Bend Bluffs, local parks and great restaurants. Includes Lennar's home automation features and full HOA maintenance for lawn care, snow removal, garbage/recycling, community irrigation and access/upkeep of future amenities to make homeownership life as easy as possible.
- Type:
- Townhouse
- Sq.Ft.:
- 1,777
- Status:
- NEW LISTING
- Beds:
- 3
- Lot size:
- 0.04 Acres
- Year built:
- 2024
- Baths:
- 3.00
- MLS#:
- 6524485
- Subdivision:
- Talamore
ADDITIONAL INFORMATION
Home is complete and move in ready! Ask about a rate as low as 4.99 or savings up to $10,000 using Seller's Preferred Lender! This new two-story townhome is an interior unit that features a modern design with a large front porch for indoor-outdoor living. The first floor offers an open-plan layout among the Great Room, dining room and kitchen. Upstairs are a versatile loft, two secondary bedrooms and a spacious owner’s suite with a retreat. This home comes complete with window blinds, Frigidaire Top Load Washer and Gas Dryer, Aqua Logic Water Softener, and "Smart" home features. Includes Lennar's home automation features and full HOA maintenance for lawn care, snow removal, garbage/recycling, community irrigation and access/upkeep of future amenities to make homeownership life as easy as possible.
- Type:
- Single Family
- Sq.Ft.:
- 2,786
- Status:
- NEW LISTING
- Beds:
- 4
- Lot size:
- 0.2 Acres
- Year built:
- 2024
- Baths:
- 4.00
- MLS#:
- 6524458
- Subdivision:
- Meadow Ridge
ADDITIONAL INFORMATION
This home is COMPLETE and Move in Ready! Ask about savings up to $15,000 using Seller's Preferred Lender! Optimized for gracious living, this new two-story home features a first-floor Great Room for shared moments, a study for solitary work, a dinette for quick bites, a kitchen for inspired cooks and a dining room for memorable meals. Upstairs are three secondary bedrooms and a luxe owner’s suite made for restful nights. This home features an upgraded gourmet kitchen, an additional morning room, &has an unfinished walkout lower level! Located south of the Twin Cities, the community is within close proximity to outdoor recreation as well as destinations such as the MSP International Airport, The Mall of America, The Minnesota Zoo, Lebanon Hills Regional Park and so much more. Students in Meadow Ridge are served by highly rated Eagan schools in the 196 School District.
$360,910
14927 Adare Way Rosemount, MN 55068
- Type:
- Townhouse
- Sq.Ft.:
- 1,782
- Status:
- NEW LISTING
- Beds:
- 3
- Lot size:
- 0.04 Acres
- Year built:
- 2024
- Baths:
- 3.00
- MLS#:
- 6523866
- Subdivision:
- Amber Fields
ADDITIONAL INFORMATION
This home is under construction and will be complete in June. Ask about how you can save up to $10,000 using Seller’s Preferred Lender! This new two-story townhome is an interior unit that features a modern design with a large front porch for indoor-outdoor living. The first floor offers an open-plan layout among the Great Room, dining room and kitchen. Upstairs are a versatile loft, two secondary bedrooms and a spacious owner’s suite with a retreat. This home comes complete with an Aqua Logic Water Softener, Frigidaire Washer & Dryer, and "Smart" home features. Includes Lennar's home automation features and full HOA maintenance for lawn care, snow removal, garbage/recycling, community irrigation and access/upkeep of future amenities to make homeownership life as easy as possible.
- Type:
- Single Family
- Sq.Ft.:
- 2,883
- Status:
- NEW LISTING
- Beds:
- 5
- Lot size:
- 0.21 Acres
- Year built:
- 2023
- Baths:
- 4.00
- MLS#:
- 6521843
- Subdivision:
- Emerald Isle 2nd Addition
ADDITIONAL INFORMATION
Cove model for sale! Enjoy the beautiful custom options featured in this home and the low, low price, which builder has not raised!! Custom options to include the stained wood shiplap wrapped up the fireplace wall, kitchen with turquoise island and stained corner cabinet with shelving, trimmed 1/2 bath with 2-tone paint, beadboard wall with hooks in upper level bath and custom paint throughout. This gorgeous model has a gourmet kitchen featuring a wall microwave & oven, center island with storage, walk-in pantry and cabinets with soft close doors and drawers. The finished lower level has huge lookout windows and includes a family room area, 3/4 bath and 2 bedrooms, to make this a 5 bedroom, 3.5 bath home. #1 rated Rosemount schools with a new elementary to come! Brand new Lifetime fitness you can walk too with trails and parks in the surrounding area. Don't miss out on living in this wonderful community!
- Type:
- Single Family
- Sq.Ft.:
- 1,742
- Status:
- NEW LISTING
- Beds:
- 3
- Lot size:
- 0.15 Acres
- Year built:
- 2024
- Baths:
- 2.00
- MLS#:
- 6517772
ADDITIONAL INFORMATION
This home qualifies for Builder’s preferred lender's rate buy down! This home is nestled amongst some of the more beautiful lay of land with trails, parks, wetlands, and convenience. This one level living home has a welcoming entry foyer. The bright and spacious open kitchen with walk-in pantry, SS appliances and oversized quartz island. The kitchen is open to the living room so you can enjoy the fireplace while cooking. A front den can easily be converted to guest bedroom or office. The main suite offers a private bathroom, walk-in closet, double vanity sinks and tiles walk-in shower. Convenient laundry room off garage entry and easily accessible attic storage. Personalized build also available. *Photos are of a previously similarly built home.
- Type:
- Single Family
- Sq.Ft.:
- 2,459
- Status:
- NEW LISTING
- Beds:
- 3
- Year built:
- 2024
- Baths:
- 3.00
- MLS#:
- 6522054
- Subdivision:
- Amber Fields
ADDITIONAL INFORMATION
This home will be ready for a June move in! Jump on this rare opportunity in Amber Fields, with thi amazing Sandover plan that backs up to a community irrigated/sodded green space! Enjoy the added privacy of not having a home backing up to the rear yard! This incredible slab on grade home features an amazing kitchen and dining area, with built in bonus buffet cabinets! Entertain guests in the open concept that flows right into the large great room, which features a sleek electric fireplace! Work from home in the main level study! Upstairs, treat yourself to a massive Owners' Suite, complete with a separate tiled shower and soaking tub, and a massive walk in closet! Unwind upstairs in the 20 foot loft! Two more bedrooms, laundry, and a full hall bath complete the upper level! Amber Fields features over 100 acres of nature and recreational areas, including multiple park & playground spaces, miles of paved trails, pickleball courts, and a fenced in dog park!
- Type:
- Single Family
- Sq.Ft.:
- 2,242
- Status:
- Active
- Beds:
- 4
- Lot size:
- 0.25 Acres
- Year built:
- 2024
- Baths:
- 4.00
- MLS#:
- 6521872
- Subdivision:
- Ardan Place
ADDITIONAL INFORMATION
***Ask how you can receive a 6.25% 30-year fixed mortgage rate*** new construction home opportunity from D.R. Horton, America’s Builder. This home is under construction, it will be ready for an early 2024 move-in timeline! Open and inviting layout on the main level with vaulted ceilings that add to the open feel. The kitchen is a highlight, with ample quartz counters, including a massive kitchen peninsula, and stainless appliances. Upstairs, the primary bedroom offers a private bathroom and large walk-in closet, along with 2 additional bedrooms and a hallway bathroom. Downstairs, there is a generous, finished lower level with living room that looks out to the spacious, long backyard. The lower level also has a bedroom, and a full bathroom. The Ardan Place neighborhood has no association or covenants, is nearby to grocery and retail, and students attend the 196-school district. Great home in a great neighborhood, check it out today!
- Type:
- Single Family
- Sq.Ft.:
- 2,402
- Status:
- Active
- Beds:
- 4
- Lot size:
- 0.24 Acres
- Year built:
- 2024
- Baths:
- 3.00
- MLS#:
- 6521867
- Subdivision:
- Ardan Place
ADDITIONAL INFORMATION
*** Ask how you can receive a 6.25% 30 yr fixed mortgage rate!*** Introducing another new construction home opportunity from D.R. Horton, America’s Builder. This home features an open-concept main level with a vaulted ceiling. Amazing kitchen with large island and walk-in pantry. Flex room and powder bath on the main level as well. The primary bedroom offers a private bathroom and 2 walk-in closets. Designer finishes, finished basement, smart home technology, irrigation, and sod are all included. The Ardan Place neighborhood is nestled in the heart of Rosemount which hosts an amazing parks system that includes 30 parks connected by a trail and sidewalk system. Great activities such as disc golf, skate park, amphitheater, and more can be found nearby. Students attend the desirable 196 school district. No association or covenants. Book a showing today!
- Type:
- Single Family
- Sq.Ft.:
- 2,513
- Status:
- Active
- Beds:
- 5
- Lot size:
- 0.31 Acres
- Year built:
- 2024
- Baths:
- 4.00
- MLS#:
- 6521863
- Subdivision:
- Ardan Place
ADDITIONAL INFORMATION
New home under construction, open and inviting layout on the main level with vaulted ceilings that add to the open feel. The kitchen is a highlight, with ample quartz counters, including a massive kitchen island, walk-in pantry, and stainless appliances. Nearby are both a main level bedroom that could be used for a home office, and a powder bath. Upstairs, the primary bedroom offers a private bathroom and HUGE walk-in closet, along with 2 additional bedrooms and a hallway bathroom. Downstairs, there is a spacious, finished lower level with living room, bedroom, and full bathroom. Mulch and edging package included! The Ardan Place neighborhood has no association or covenants, is nearby to grocery and retail, and students attend the 196-school district. Great home in a great neighborhood, don’t miss out!
- Type:
- Single Family
- Sq.Ft.:
- 2,513
- Status:
- Active
- Beds:
- 5
- Lot size:
- 0.31 Acres
- Year built:
- 2024
- Baths:
- 4.00
- MLS#:
- 6521857
- Subdivision:
- Ardan Place
ADDITIONAL INFORMATION
New home under construction, open and inviting layout on the main level with vaulted ceilings that add to the open feel. The kitchen is a highlight, with ample quartz counters, including a massive kitchen island, walk-in pantry, and stainless appliances. Nearby are both a main level bedroom that could be used for a home office, and a powder bath. Upstairs, the primary bedroom offers a private bathroom and HUGE walk-in closet, along with 2 additional bedrooms and a hallway bathroom. Downstairs, there is a spacious, finished lower level with living room, bedroom, and full bathroom. Mulch and edging package included! The Ardan Place neighborhood has no association or covenants, is nearby to grocery and retail, and students attend the 196-school district. Great home in a great neighborhood, don’t miss out!
- Type:
- Townhouse
- Sq.Ft.:
- 1,965
- Status:
- Active
- Beds:
- 4
- Lot size:
- 0.05 Acres
- Year built:
- 2024
- Baths:
- 3.00
- MLS#:
- 6521899
- Subdivision:
- Ardan Place
ADDITIONAL INFORMATION
**Ask how you can receive a 6.25% 30-year fixed mortgage rate** RARE OPPORTUNITY – brand new townhome, with private/pond/wooded views in the heart of Rosemount! Built by D.R. Horton, America’s Builder. This thoughtfully planned, 4-bedroom home includes an open feel with a spacious, wide open main level. The well-appointed kitchen is sure to function well for hosts and guests alike. A sleek and modern electric fireplace compliments the living and dining rooms. There is also a roomy patio off the back where you can enjoy the pond and nature views. The upper level includes 4 beds with generous closets, a bonus loft space and upper-level laundry for your convenience. The popular and growing Ardan Place neighborhood offers scenic walking trails, and a private dog park. Students attend the desirable 196 school district. Resting in an awesome location nearby to several quality city parks and more.
- Type:
- Townhouse
- Sq.Ft.:
- 1,965
- Status:
- Active
- Beds:
- 4
- Lot size:
- 0.05 Acres
- Year built:
- 2024
- Baths:
- 3.00
- MLS#:
- 6521900
- Subdivision:
- Ardan Place
ADDITIONAL INFORMATION
**Ask how you can receive a 6.25% 30-year fixed mortgage rate** RARE OPPORTUNITY – brand new townhome, with private/pond/wooded views in the heart of Rosemount! Built by D.R. Horton, America’s Builder. This thoughtfully planned, 4-bedroom home includes an open feel with a spacious, wide open main level. The well-appointed kitchen is sure to function well for hosts and guests alike. A sleek and modern electric fireplace compliments the living and dining rooms. There is also a roomy patio off the back where you can enjoy the pond and nature views. The upper level includes 4 beds with generous closets, a bonus loft space and upper-level laundry for your convenience. The popular and growing Ardan Place neighborhood offers scenic walking trails, and a private dog park. Students attend the desirable 196 school district. Resting in an awesome location nearby to several quality city parks and more.
- Type:
- Townhouse
- Sq.Ft.:
- 1,894
- Status:
- Active
- Beds:
- 3
- Year built:
- 2023
- Baths:
- 3.00
- MLS#:
- 6521905
- Subdivision:
- Ardan Place
ADDITIONAL INFORMATION
**COMPLETED NEW CONSTRUCTION** Ask how you can receive a 6.25% 30 yr fixed mortgage rate! Introducing another new construction home opportunity from D.R. Horton, America’s Builder. This 2-story, 3-bedroom townhome, the Fairmont, has everything you could want! The main level has open and inviting space that includes kitchen/living/dining rooms. It also includes a fireplace in the living room and a covered outdoor patio by the dining room. One of the best parts of this home is the luxury primary suite – it offers a spacious bedroom, sliding glass doors with a private deck, and very generous private bathroom that holds a walk-in closet as well. Upstairs you will also find 2 additional bedrooms nearby to a bathroom with double sinks, an office space, and the centrally located laundry room. The Ardan Place neighborhood is nestled in the heart of Rosemount nearby to several parks and downtown Rosemount.
- Type:
- Low-Rise
- Sq.Ft.:
- 634
- Status:
- Active
- Beds:
- 1
- Year built:
- 1988
- Baths:
- 1.00
- MLS#:
- 6520128
- Subdivision:
- Rosemount Plaza 2nd Add
ADDITIONAL INFORMATION
Nestled in an exceptional 55+ building in the prime location of Rosemount, this 1 bedroom, 1 bath home has undergone recent updates. The interior features fresh paint in neutral colors and newly shampooed carpets .The kitchen is well equipped with plenty of storage space, 2022 dishwasher, pull-out shelving. Laundry closet with stacked washer/dryer conveniently located in the kitchen. Adjacent living room & dining room are brightened by a ceiling fan and offer ample light through the patio door leading to the spacious covered balcony. New screens have been added to the patio door for added functionality. The spacious bedroom features a full ensuite bathroom & provides another entry point to the balcony. Parking spot in the underground heated garage, ensuring secure parking. Also, enjoy the convenience of an on site storage locker. Amenities include a library and meeting room, guest accommodations, exercise facility, and charming patio area for outdoor relaxation.
- Type:
- Single Family
- Sq.Ft.:
- 2,570
- Status:
- Active
- Beds:
- 4
- Lot size:
- 0.23 Acres
- Year built:
- 2006
- Baths:
- 4.00
- MLS#:
- 6506451
- Subdivision:
- Meadows Of Bloomfield 3rd Add
ADDITIONAL INFORMATION
Welcome to this gorgeous 2-story home, featuring a beautiful kitchen with stainless appliances, granite counters, a sleek backsplash & dry bar. The open layout connects the living room, dining area, and kitchen- ideal for entertaining. The abundance of natural light, plantation shutters, and gas fireplace enhance the inviting atmosphere. Walkout to the deck overlooking the fully fenced backyard. The upper level features 3 bedrooms, including a Spacious Primary Bedroom & ensuite, with dual sinks, a separate shower, and jetted tub. Situated in a desirable neighborhood, close to parks, trails, & shopping. This home is a perfect blend of comfort and style.
Andrea D. Conner, License # 40471694,Xome Inc., License 40368414, AndreaD.Conner@Xome.com, 844-400-XOME (9663), 750 State Highway 121 Bypass, Suite 100, Lewisville, TX 75067

Xome Inc. is not a Multiple Listing Service (MLS), nor does it offer MLS access. This website is a service of Xome Inc., a broker Participant of the Regional Multiple Listing Service of Minnesota, Inc. Open House information is subject to change without notice. The data relating to real estate for sale on this web site comes in part from the Broker ReciprocitySM Program of the Regional Multiple Listing Service of Minnesota, Inc. are marked with the Broker ReciprocitySM logo or the Broker ReciprocitySM thumbnail logo (little black house) and detailed information about them includes the name of the listing brokers. Copyright 2024, Regional Multiple Listing Service of Minnesota, Inc. All rights reserved.
Rosemount Real Estate
The median home value in Rosemount, MN is $409,990. This is higher than the county median home value of $289,400. The national median home value is $219,700. The average price of homes sold in Rosemount, MN is $409,990. Approximately 84.51% of Rosemount homes are owned, compared to 13.93% rented, while 1.57% are vacant. Rosemount real estate listings include condos, townhomes, and single family homes for sale. Commercial properties are also available. If you see a property you’re interested in, contact a Rosemount real estate agent to arrange a tour today!
Rosemount, Minnesota has a population of 23,474. Rosemount is more family-centric than the surrounding county with 42.66% of the households containing married families with children. The county average for households married with children is 35.46%.
The median household income in Rosemount, Minnesota is $94,341. The median household income for the surrounding county is $79,995 compared to the national median of $57,652. The median age of people living in Rosemount is 37.5 years.
Rosemount Weather
The average high temperature in July is 81.7 degrees, with an average low temperature in January of 3.6 degrees. The average rainfall is approximately 31.8 inches per year, with 40.4 inches of snow per year.
