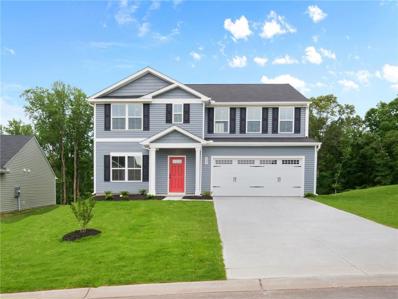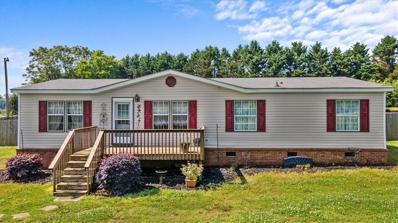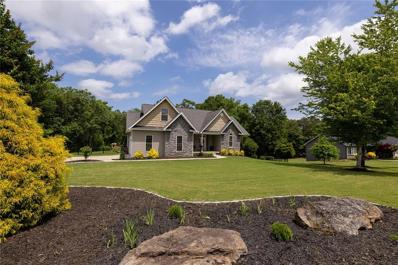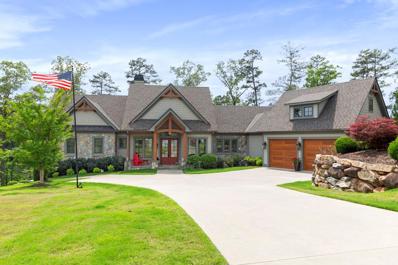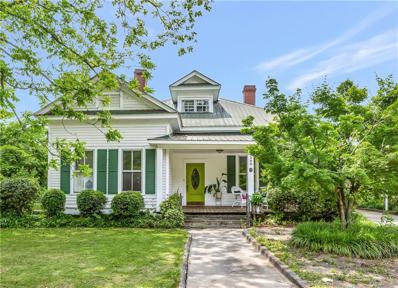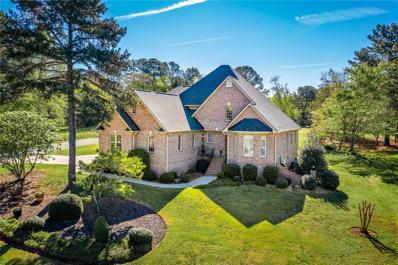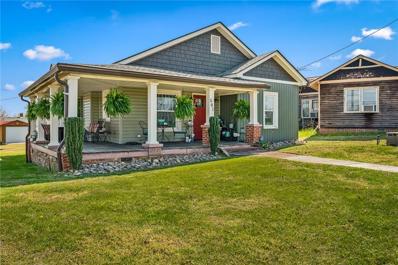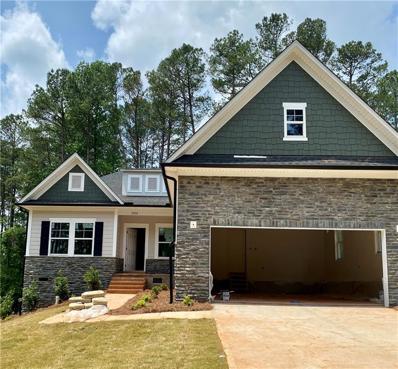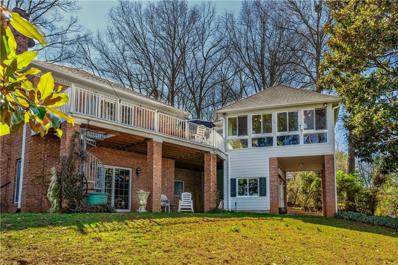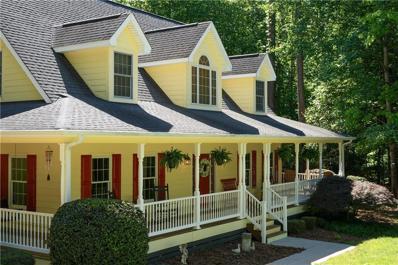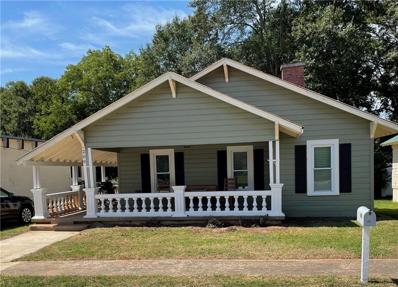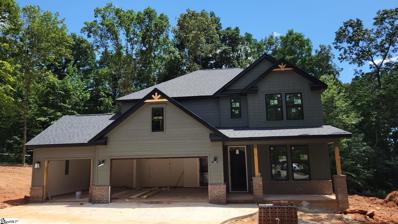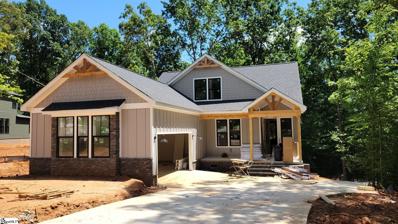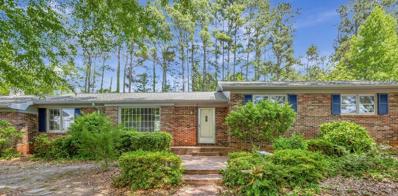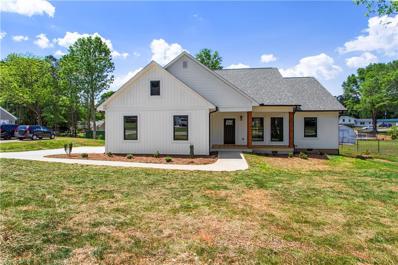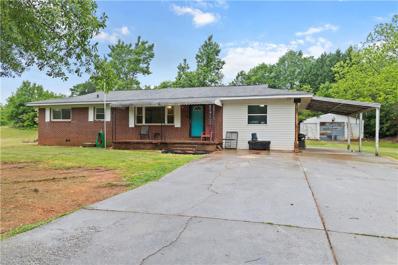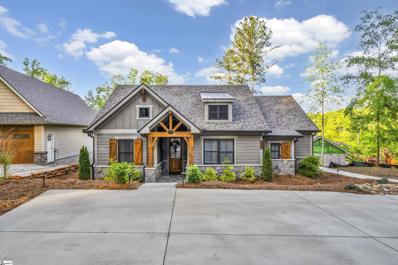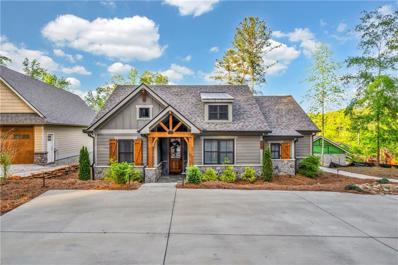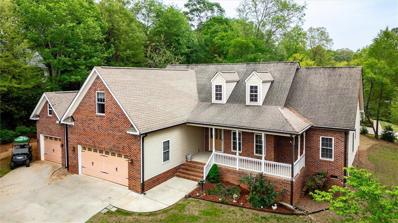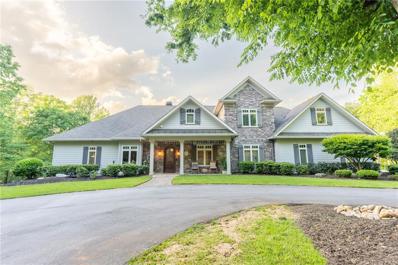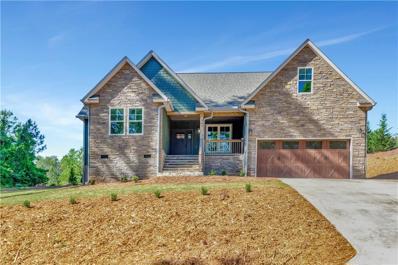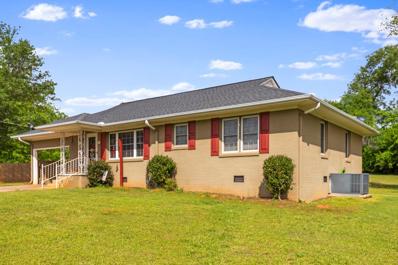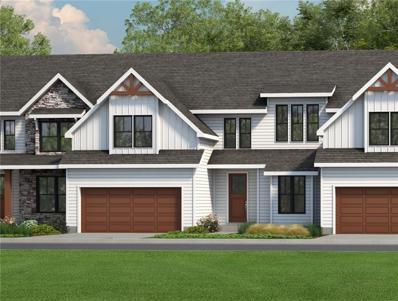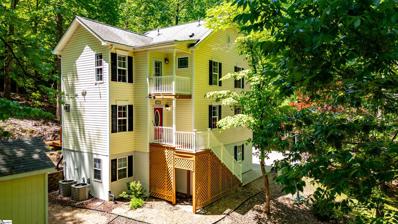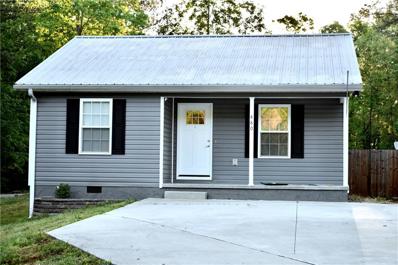Seneca SC Homes for Sale
- Type:
- Single Family
- Sq.Ft.:
- 3,644
- Status:
- NEW LISTING
- Beds:
- 5
- Lot size:
- 0.5 Acres
- Year built:
- 2024
- Baths:
- 3.00
- MLS#:
- 20274868
- Subdivision:
- Wells Station
ADDITIONAL INFORMATION
Welcome to Ryan Homes at Wells Station! Where you can own a new home in Seneca just minutes to the area's schools, everyday conveniences, and 10 minutes to Clemson. Welcome home to The Hazel. This 2-car garage single-family home is highlighted by a large great room with extended LVP adjoining a gourmet kitchen with an island overlooking the dining area. The kitchen showcases beautiful espresso cabinets and granite countertops. Just off the garage, a first-floor guest suite means you donât have to sacrifice your flex room at the front of the home, which makes an ideal office or play space. Upstairs, three bedrooms feature a walk-in closet, share a hall bath, and lead to a 2nd floor loft. Your luxury ownerâs suite includes a dual-vanity bath and two walk-in closets. You also get an extra 1,103 sq feet with an amazing walkout basement. Did we mention all appliances are included? You don't want to pass this one up! Schedule your visit today! Wells Station is the ultimate convenient location! You will live just 5 minutes from all of lifeâs necessities like grocery stores and healthcare. Here, you will be minutes away from Ram Cat Alley, where you can find shopping, dining, seasonal festivals, entertainment, and much more! There is always plenty to do when you live just 10 minutes away from Clemson University, where you can enjoy game days, walks along the campus, playing a round of golf and much more!
$159,000
9130 W Oak Seneca, SC 29678
- Type:
- Mobile Home
- Sq.Ft.:
- 1,499
- Status:
- NEW LISTING
- Beds:
- 3
- Lot size:
- 0.73 Acres
- Year built:
- 1999
- Baths:
- 2.00
- MLS#:
- 20274739
ADDITIONAL INFORMATION
This mobile home has a decommissioned title with a permanent foundation situated on nearly 3/4 of an acre in Seneca, SC. This property does provide a covered back porch overlooking a fenced yard. 3 bedrooms, 2 bathrooms and dining room feel very spacious offering nearly 1,500 square feet. This property does need some updating and is priced to reflect such. Please check out our visual experience and if you love what you see, call to schedule your private tour of 9130 W Oak Hwy today!
$489,900
503 Serria Seneca, SC 29678
- Type:
- Single Family
- Sq.Ft.:
- 2,400
- Status:
- NEW LISTING
- Beds:
- 4
- Lot size:
- 1.2 Acres
- Year built:
- 2009
- Baths:
- 2.00
- MLS#:
- 20274804
- Subdivision:
- Magnolia Ridge
ADDITIONAL INFORMATION
Nestled amidst picturesque farmland, 503 Serria Way offers a serene escape within the charming Magnolia Ridge neighborhood. You drive through beautiful countryside to reach this idyllic community, passing by lush fields and quaint farms along the way. The short drive to downtown Seneca adds to the appeal, providing easy access to local shops, dining, and entertainment options, while still allowing you to enjoy the tranquility of suburban living. Upon arrival, the outstanding landscaping surrounding the property immediately catches your eye, adding to the curb appeal and creating a warm welcome. Step inside to discover a beautifully appointed 4-bedroom home designed for comfort and convenience. The oversized covered porch invites you to relax and enjoy the gentle breeze, offering the perfect spot for morning coffee or evening gatherings with loved ones. Additionally, the finished room over the garage (FROG) provides versatility, whether you need a home office, a cozy den, or a playroom for the kids. With its blend of natural beauty and modern amenities, 503 Serria Way truly embodies the best of both worlds. Whether you're unwinding in the comfort of your own backyard oasis or exploring the nearby attractions, this home offers a peaceful retreat while still being just a short drive away from the vibrant heart of downtown Seneca. Come experience the tranquility and convenience of Magnolia Ridge living at its finest.
$2,800,000
866 Little Bay Seneca, SC 29672
- Type:
- Single Family
- Sq.Ft.:
- 4,429
- Status:
- NEW LISTING
- Beds:
- 5
- Lot size:
- 1.46 Acres
- Year built:
- 2018
- Baths:
- 5.00
- MLS#:
- 20274721
- Subdivision:
- Timber Bay
ADDITIONAL INFORMATION
Welcome to your lakeside oasis nestled on the serene shores of Lake Keowee in the charming town of Seneca, South Carolina. This spectacular 5-bedroom, 4.5-bathroom residence is a testament to luxurious lakeside living. Upon arrival, you'll be captivated by the picturesque setting of this property situated on a sprawling double lot. As you step inside, you'll be greeted by soaring wooden beams and breathtaking views of the glistening lake. In this home, elegance meets rustic charm. The well-appointed kitchen is a chef's dream featuring DCS and Bosch appliances, custom cabinetry, and leathered granite countertops. Just off the dining area is the perfect spot to start any morning - the screened in living space. A fireplace and beautiful ceiling fan complete this area which is adjacent to the dedicated grilling deck. A bar area and fabulous walk-in pantry make entertaining a treat. Retreat to the luxurious master suite, complete with a spa-like ensuite bath featuring a luxurious walk-in shower, separate vanities and walk-in closet with great storage. A walk-in tub completes the space although future owners can consider removing if not needed. This wing of the home also contains the laundry room, with loads of counter space, storage, sink and beautiful stone floors. Just off the garage is a half bath and access to the upstairs guest suite. With its private full bath and great views, any guest will feel right at home in this space. In the basement you'll find ample space to entertain. A large wet bar and direct access to the back patio greet you as soon as you enter. To the right is the bunkroom any young guest would dream of! Just off the bunkroom is a shared bath which connects to the first downstairs guest room. A second guest room currently doubles as an office and adjoins another shared full bath. A workout room, mechanical room and the first of two storage rooms finish out this side of the basement. The mechanical room is your go to for all things media related in this home, including the Savant smart home system for controlling the sound, security and cameras around the home. While power outages are rare, a Generac whole house generator will you keep running without missing a beat. Just outside the storage room is an outdoor shower, making this a great place to keep life jackets, floats, and other lake toys. Speaking of the lake, stroll down the paved path to enjoy all Lake Keowee has to offer. A fabulous fire pit area is where memories are sure to be made. The owners have also installed a large golf cart turn around, stone stairs into the water and an incredible dock. The dock has both electric and fresh water, a dock box, swim ladder, kayak cradle, boat lift, jet ski port and Trex decking. There is great water depth here and a nice wide cove with long range views. Thanks to the adjoining double lot, you also inherit a sweet beach area, perfect for launching kayaks and paddle boards. The lots are fully landscaped and overlook the community pavilion area. Located just outside the up-and-coming city of Seneca, residents enjoy access to a wealth of amenities, including waterfalls, hiking, public and private pickleball courts, Clemson athletics, and boutique shopping, all just minutes away. Don't miss your opportunity to own this exquisite lakeside retreat on Lake Keowee. Schedule your private showing today and start living the lake life you've always dreamed of!
$420,000
300 South Fairplay Seneca, SC 29678
Open House:
Thursday, 5/16 6:00-8:00PM
- Type:
- Single Family
- Sq.Ft.:
- 3,499
- Status:
- NEW LISTING
- Beds:
- 4
- Lot size:
- 0.32 Acres
- Baths:
- 2.00
- MLS#:
- 20274787
ADDITIONAL INFORMATION
Located in the heart of Seneca, 300 S. Fairplay Street is a Historical home and listed in the national registry. Pulling up to the home, you will notice the mature shade trees that keep the home cool in the summer, the attached carport giving you shelter from the weather, and the large front porch, great for reading a good book. The home is perfectly situated on a quiet, corner lot under half an acre. Drawing you into the home is the ornate entryway, original hardwood floors, 12-foot ceilings, and three original stone fireplaces with their own detailed mantels. Having over 3200 square feet, the home features 3 bedrooms and 2 bathrooms on the main floor. The master bedroom features a walk-in bathroom renovated with fresh paint, a new sink and cabinet base, new flooring, a towel heater, and new plumbing that also runs throughout the house. The second bathroom has a new sink and cabinet base, new flooring, and fresh paint as well. Upstairs you will find an additional bonus area, which they have been using as a bedroom, newly equipped with a mini split air conditioning unit and original hardwood floors. The homeowners even isolated the attic space. Coming back down the stairs, enter the large living room which opens into the renovated kitchen. New high resistance wood flooring, quartz countertops, slide out cabinets, an induction cooktop, and high efficient appliances just to name a few. From the kitchen, walk into an oversized mud room, which has plenty of space to be used for an office or even a storage area. Stepping off the covered back porch and into the fenced backyard, you will feel as though you have entered a secret garden. From juicy peaches to pears, plums, figs and mulberry trees, your own personal orchard awaits. But that is not all⦠raised garden beds ready for your choice of vegetables and even more garden beds overflowing with mint, cilantro, sage, lavender, and thyme, just waiting to be harvested and enjoyed fresh from the vine. And let us not forget about the beautiful flowers that are currently blooming and the goldfish pond that makes it all come together to create a backyard paradise like no other. And the best part? You are just a stone's throw away from Jazz on the Ally! Easily stroll over to join in the fun whenever the mood strikes. No need to worry about parking or transportation. OR simply step outside your back door and enjoy the music from your backyard oasis.
$719,000
2600 Dog Leg Seneca, SC 29678
- Type:
- Single Family
- Sq.Ft.:
- 3,158
- Status:
- NEW LISTING
- Beds:
- 3
- Lot size:
- 0.36 Acres
- Year built:
- 2004
- Baths:
- 3.00
- MLS#:
- 20274744
- Subdivision:
- Cross Creek Plan
ADDITIONAL INFORMATION
Welcome Home to Cross Creek Plantation, A Private Established Gated Golf Community Located In Seneca, SC. Cross Creek Plantation Is Conveniently Located Close To Everything Seneca And Clemson Have To Offer. Only minutes to local shopping as well as the popular Ram Cat Alley in downtown Seneca where you can find Jazz on the Alley every Thursday night through the summer! This beautifully constructed all brick home has 3 bedrooms with master on main level and 2 1/2 baths. Upon entering the home you will be greeted with tall ceilings and a classic staircase leading to the other two bedrooms as well as a Jack and Jill bathroom. You have a large sitting area right off the front entrance that could be used for a second sitting area, office, or whatever your heart desires. There is also room for a large dining table as you enter the kitchen. Here you will find granite countertops, built in oven and microwave and granite countertops as well as a wet bar with sink. Right off of the kitchen you will find a breakfast nook perfect for those morning cups of coffee while overlooking the back deck. The oversized living room has 20ft ceiling with a gas fireplace and a door that leads you to the large back deck. In the master you will find tons of room for all your furniture and plenty of windows to make the space feel light and bright. The master bathroom has separate double vanities, jetted tub and large closet with built ins. Step outside the 2 car attached garage and you will find a detached 2 car garage to house all of your yard equipment and even more cars! There is plenty of exterior storage for all of your needs.
$244,900
501 S Walnut Seneca, SC 29678
- Type:
- Single Family
- Sq.Ft.:
- 1,499
- Status:
- NEW LISTING
- Beds:
- 2
- Baths:
- 1.00
- MLS#:
- 20274730
ADDITIONAL INFORMATION
Welcome to 501 S Walnut St, Seneca, SC 29678 - a charming slice of history nestled in the heart of downtown Seneca. This quaint yet spacious home boasts 2 bedrooms and 1 bathroom, offering a cozy retreat within reach of all the amenities this vibrant area has to offer. Step inside to discover hardwood floors throughout, seamlessly blending classic elegance with modern comfort. The home has undergone extensive remodeling, ensuring a fresh and inviting atmosphere for its lucky inhabitants. The fully remodeled bathroom exudes luxury and functionality, providing a serene oasis to unwind after a long day. One of the highlights of this property is its expansive wrap-around porch, perfect for enjoying your morning coffee or hosting gatherings with friends and family. For the culinary enthusiast, the chef kitchen is a dream come true, equipped with top-of-the-line appliances and ample space for culinary creations. With new wiring and plumbing, peace of mind comes standard, allowing you to fully immerse yourself in the joys of homeownership without any worries. Conveniently located close to shopping, restaurants, and nightlife, this home offers the best of both worlds - a peaceful retreat in a bustling community. Don't miss your chance to make 501 S Walnut St your new address and experience the charm of historic downtown Seneca. All measurements may be inaccurate as they are taken from the tax records. If buyer's decision is based solely on measurements provided in the listing then please be sure to measure for yourself before submitting any offers.
$438,539
2636 Dogleg Seneca, SC 29678
- Type:
- Single Family
- Sq.Ft.:
- 2,249
- Status:
- NEW LISTING
- Beds:
- 3
- Baths:
- 2.00
- MLS#:
- 20273448
- Subdivision:
- Cross Creek Plan
ADDITIONAL INFORMATION
Welcome to this remarkable home located in the Private community of Cross Creek Golf Club in Seneca. Cross Creek Golf Club is conveniently located close to everything Seneca and Clemson have to offer. This Great Southern Home Plan Isabela is a 3 bedroom and 2 bathroom home at around 2018 sq ft. This home will have a Deluxe Kitchen with Gas Cooktop, Microwave/Wall Oven and Dishwasher, Fireplace with built in bookshelves, Box Tray in the Great/Family Room, Box Tray Ceiling in the Owner's Suite, Advanced Estate Series Trim, Kitchen Backsplash, Luxury Vinyl in the Foyer, Hallway, Kitchen, Family/Gathering/Great Room, Full Bathrooms and Laundry, Dining and Garage Entry, Level 2 Shower Tile in Owners Suite Bath and Guest Bathroom, Optional Tub/Shower in Owners Suite, Upgraded Plumbing Fixtures, Upgraded White Shaker Style cabinets, Site Built Bookshelves, Cabinets over the washer and dryer, Raised Bar Top in Kitchen, Argenti Gray Granite 3cm countertops. Great Southern Homes is proud of their Green and Smart home features which include; R50 attic insulation, Tankless gas water heater, Energy Efficient 14 seer gas HVAC, High performance low E tilt-out windows and more. **INCENTIVES available using the Preferred Lender- Special rates and closing costs** Buyer Agent Bonus as well- ask agent for more details-
$1,850,000
113 Coolview Seneca, SC 29672
- Type:
- Single Family
- Sq.Ft.:
- 5,600
- Status:
- NEW LISTING
- Beds:
- 5
- Lot size:
- 0.81 Acres
- Year built:
- 1982
- Baths:
- 5.00
- MLS#:
- 20274621
- Subdivision:
- Vista Groves
ADDITIONAL INFORMATION
INCREDIBLE WIDE OPEN LAKE AND MOUNTAIN VIEWS AT THE SOUTHEND OF LAKE KEOWEE. CLOSE TO SHOPPING,RESTUARANTS AND ENTERTAINMENT. Welcome to 113 Coolview Drive, a stunning 5-bedroom, 5-bathroom house that is now availablefor sale. This spacious property offers a generous 5860 square feet of living space and comes with a range of desirable features and amenities.As you enter the home, you'll be welcomed by a gathering place for friends and family. Great addition to the home is the sunroom that fills thespace with natural light and views of the lake. The double pane windows throughout the property not only enhance energy efficiency but alsoprovide a quiet and peaceful atmosphere. The main level boasts a gas fireplace, perfect for cozy evenings, while the lower level features a woodfireplace for added warmth and ambiance. The property is equipped with modern conveniences such as surround sound, ensuring animmersive audio experience. An irrigation system has been installed to help maintain the beautiful landscaping effortlessly. Additionally, there isa workshop for those who enjoy DIY projects or need extra storage space. One of the standout features of this property is the lower level,which includes an additional kitchen and living space along with an extra master suite. This versatile area can be used as a separate livingquarters or as an entertainment space for family and friends. The house has undergone recent updates including a new roof in 2019, gutterswith leaf filters in 2019, and septic pumping in 2022. The master suite offers breathtaking views of the lake and includes a spacious master bathwith ample room, heated floor in master bath and a walk-in closet. The property also features mature trees including magnolia trees that addbeauty and shade to the surroundings. Outdoor enthusiasts will appreciate the dock with electric access, providing easy access to open waterfor boating or fishing activities. The beautiful deck offers stunning views of the water, while the patio near the lake presents an opportunity tocreate an outdoor kitchen or simply relax in nature. The dock is wired for a lift. For added convenience, there are several electrical outletsstrategically placed around the property. An outside spiral staircase adds architectural interest and provides easy access to different areas of thehome. Parking is a breeze with a 2-car garage, ensuring ample space for your vehicles and storage needs. With plenty of living area, thisproperty is perfect for hosting gatherings and creating cherished memories with loved ones. A gate for the small community is in process ofgoing up to give privacy to the residence. 113 Coolview Drive offers a unique opportunity to own a spacious and well-appointed home in adesirable location. Don't miss out on the chance to make this property your own and enjoy all the amenities it has to offer. Contact us today toschedule a viewing and experience the beauty of this lakeside retreat firsthand.
$845,000
203 Wild Oak Seneca, SC 29672
- Type:
- Single Family
- Sq.Ft.:
- 3,726
- Status:
- NEW LISTING
- Beds:
- 4
- Lot size:
- 0.75 Acres
- Year built:
- 2003
- Baths:
- 3.00
- MLS#:
- 20274238
- Subdivision:
- Waterford Sub
ADDITIONAL INFORMATION
Southern porch living with a Lake Keowee dock slip. This four bedroom, three full bath home is located in the Waterford community featuring a deep water boat slip, pool, cabana, tennis courts, sidewalks and streetlights close to everything Seneca has to offer. A quaint wrap-around rocking chair porch welcomes you home. Inside is a cathedral ceiling living room with gas log fireplace. The main floor includes two bedrooms, two full baths, spacious living, dining, kitchen, laundry and a forest lovers screened porch. The recently renovated kitchen features quartz counters, tile backsplash and induction cooktop stove. The chef's space includes a spacious island, a breakfast nook with a bright window backdrop and plenty of counterspace overlooking the beautiful porch and backyard. There is also a spacious bonus room over the garage with a private stairway off the laundry room. The house favorite is the large screened porch nestled among mature mixed trees. The oversized primary suite is tucked on the right rear of the main floor and features a large walk-in closet, double vanities, jetted tub and walk in shower. There are two large guest bedrooms upstairs with a full bath at the hall. The front and backyard offer flowering bushes and trees with a level landscape. Great for recreation and entertaining. Boat slip #45 passes with sale and is within walking distance from the home. Located merely minutes to grocers, restaurants and downtown Seneca for weekly activities such as Jazz on the Alley and seasonal festivals. Clemson University is less than 10 miles away. Community Spectrum high speed internet package.
$239,900
209 N Fairplay Seneca, SC 29678
- Type:
- Single Family
- Sq.Ft.:
- 1,249
- Status:
- NEW LISTING
- Beds:
- 3
- Lot size:
- 0.21 Acres
- Baths:
- 2.00
- MLS#:
- 20274577
ADDITIONAL INFORMATION
Unique opportunity to own a completely restored 1940s Bungalow.This home is located inside the City of Senecaâs Business District Zoned as Core Commercial that allows for multiple opportunities including use as a private residence, Short Term Rental, Long Term Rental or professional office space. Business opportunities are limitless. This home was a âGuest Favoriteâ among Airbnb and VRBO for two years. Renovations include professionally installed Core Lux waterproof flooring throughout, custom made kitchen cabinets with quartz counter tops built and installed by a local cabinet maker, and an unfinished basement recently upgraded and ready for future build out if desired. Large wrap-around front porch. Six foot privacy fence surrounding a very large backyard with a drive thru gate large enough to comfortably store your RV or Boat. Located just one block off of Ram Cat Alley. Walking distance to shopping, dining, Jazz on the Alley and a short drive to Clemson University.
$649,900
3106 Chatham Seneca, SC 29678
- Type:
- Other
- Sq.Ft.:
- n/a
- Status:
- NEW LISTING
- Beds:
- 5
- Lot size:
- 0.59 Acres
- Year built:
- 2024
- Baths:
- 4.00
- MLS#:
- 1525977
- Subdivision:
- Cross Creek Plantation
ADDITIONAL INFORMATION
The Sullivan offered in the beautiful Cross Creek Golf Course Neighborhood. Just 2 miles from shopping, restaurants, grocery stores, hospital and only 10 minutes to both LAKE KEOWEE and LAKEHARTWELL. Cross Creek is a hidden gem surrounded by a beautiful 18-hole Pete Dye course. Cross Creek has a Bar Restaurant in the Club House and an event room that can be used for any special event you would be planning. Enjoy dinner at the restaurant and a dip in the community pool. Welcome to this new STUNNING located on a private Cul-De-Sac wtih five bedroom, three and a half bath home (Nearly 3100 SF in Cross Creek Golf Club. This exquisite brick home offers a perfect blend of farmhouse style and modern comfort in a well established neighborhood. Upon entering, you'll be greeted by the inviting 9-foot ceilings that grace the main floor, creating an open and airy atmosphere. Laminate wood floors throughout the living spaces not only add a touch of contemporary elegance but also make for easy maintenance. The study provides a quiet retreat for work or leisure, with ample natural light and a comfortable atmosphere. The sunroom is the ideal space to unwind, offering tranquil views of the surrounding beauty. The solid surface countertops in the kitchen provide a sleek and functional workspace, complemented by modern appliances and a Chef Style Kitchen to prepare those tasty family dinners! The main floor boasts a spacious owners' suite with a well-appointed en-suite bathroom, featuring a double vanity, a relaxing soaking tub, a separate shower, and a generous walk-in closet. Step outside to the back deck area where you can enjoy the blissful outdoors and entertain guests in style. The well-maintained yard is perfect for gardening enthusiasts or those who appreciate the beauty of nature. Four additional bedrooms and open loft area in the upstairs provide ample space for family and guests, with two well-appointed bathrooms. A convenient half bath on the main floor for guests. Laundry room on the main level for added convenience. With solid surface countertops, laminate wood floors, a study, a sunroom, loft area and a back patio, it's designed to cater to your every need. Don't miss your opportunity to experience the beauty and lifestyle this home offers. Schedule your viewing today. Want Hunter Quinn Homes to build a home specifically for you? We have several lots in Cross Creek and other homes under construction. Pictures of finished home provides an example of a similar Sullivan we built recently.
$599,900
3104 Chatham Seneca, SC 29678
- Type:
- Other
- Sq.Ft.:
- n/a
- Status:
- NEW LISTING
- Beds:
- 4
- Lot size:
- 0.51 Acres
- Year built:
- 2024
- Baths:
- 3.00
- MLS#:
- 1525971
- Subdivision:
- Cross Creek Plantation
ADDITIONAL INFORMATION
Construction has started - Move in end of July. Looking for a peaceful Cross Creek golf course community? Just 2 miles from shopping, restaurants, grocery stores, hospital and only 10 minutes to both LAKE KEOWEE and LAKEHARTWELL. Cross Creek is a hidden gem surrounded by a beautiful 18-hole Pete Dye course. Cross Creek has a Bar Restaurant in the Club House and an event room that can be used for any special event you would be planning. Enjoy dinner at the restaurant and a dip in the community pool. Sit on your front porch looking out to obstructed views of Hartwell Lake. Sit on your large covered patio and enjoy the wilderness. Lot has large mature trees, beautiful setting. Welcome home to another Hunter Quinn Home's great floor plan's, The Satterfield. With 4 bedrooms, 2 full baths and 1/2 bath, main floor office, and a great Loft on the 2nd floor. This home has plenty of space for everyone. When you walk in the front door, you will, immediately, feel at home. The open floor plan is great for entertaining! The primary suite is located towards the back of the home on the main floor with a nice en-suite. Extra large 2 stall garage with extra storage area and additional room for your golf cart. The homesite is .50 acres and wooded and walking distance to the clubhouse and pool! Want Hunter Quinn Homes to build a home specifically for you? We have several lots in Cross Creek OR we can help you find a lot and build a great Hunter Quinn Home. 30 minutes to Clemson, Seneca and Anderson Pictures of finished home are of the same floor plan, NOT this specific home / finishes and exterior colors can be provided by listing agent.
$465,000
503 Ploma Seneca, SC 29678
- Type:
- Single Family
- Sq.Ft.:
- 1,993
- Status:
- Active
- Beds:
- 4
- Lot size:
- 0.9 Acres
- Baths:
- 4.00
- MLS#:
- 20274491
- Subdivision:
- Adams
ADDITIONAL INFORMATION
This completely renovated home located in the heart of Seneca is close to everything. Adams Subdivision is one of Senecaâs legacy neighborhoods characterized by mature landscaping and long-time residents. This private brick ranch sits back on a quiet street with well landscaped mature trees, boxwoods, and a spacious garden spot out back. Once inside, you will find this home boasts new flooring, tiled bathrooms, plumbing, heat pump, paint etc. The open floor plan is perfect entertaining or daily living room. Your grand kitchen features a 36" "smart" gas range oven with griddle. You can air fry, delay start, proof bread, use as a roaster and a food warmer. It's fabulous! The panel fridge features two different sizes of ice cubes and a water dispenser. This kitchen features custom built cabinetry with granite on the eat in island and soft close drawers, pull out trash drawer and over sized pantry cabinet. The stately brick fireplace has a hearth, great for sitting and enjoying your family or friends in the open floor space with lots of open room. Follow a private hallway off the family room to the spacious master suite featuring double vanities, a large tiled shower and walk in closet. Down the sleeping hallway you will find three additional bedrooms and all have ample closet space and sunny windows. One bedroom is an ensuite, with a private bath and walk in closet. A hallway bathroom services the remaining two bedrooms. A total of 4 bedrooms! The laundry area is just off the kitchen with a powder room on the other side. This house has plenty of storage and is very low maintenance. There is even a storage room just behind the 2 car attached garage across from the back door. There is a long driveway for ample parking and potential RV storage. The back deck is low to the ground and the back yard allows for plenty of play room. This is an oversized lot with plenty of room for garden, toys, swing sets, etc. The City of Seneca features, water, sewer, electric, and garbage pick up all in one bill. Convenient to Seneca Middle School, within one block of the new dog park, Seneca Shaver Recreation Department, Saint Mark Church and many other activities. Seneca features the downtown Jazz on the Alley every Thursday night, Cruise In, lots of shops in this bedroom town. The annual "Run for the Green 5K" is only one block away to watch. Located only 20 minutes to Lakes Keowee and Hartwell. You must see to appreciate the upscaled features in this home. Great walking neighborhood. Peaceful and quiet.
$329,000
510 Shady Pine Seneca, SC 29678
- Type:
- Single Family
- Sq.Ft.:
- 1,400
- Status:
- Active
- Beds:
- 3
- Lot size:
- 0.29 Acres
- Baths:
- 2.00
- MLS#:
- 20274232
- Subdivision:
- Bent Tree
ADDITIONAL INFORMATION
Make yourself at home in a brand new home with an open floor plan in an established neighborhood. Enjoy a bright open living area in a home with LVP flooring throughout and 9 foot ceilings. Come see it for yourself and make it yours.
$230,000
931 Sitton Mill Seneca, SC 29678
- Type:
- Single Family
- Sq.Ft.:
- 1,512
- Status:
- Active
- Beds:
- 3
- Lot size:
- 1.5 Acres
- Year built:
- 1958
- Baths:
- 1.00
- MLS#:
- 20274474
ADDITIONAL INFORMATION
Tucked away in the Friendship Community of Seneca, SC, this timeless brick ranch at 931 Sitton Mill Rd. offers a generous size lot and quick access to Lake Hartwell. Located just 5 minutes from the Friendship Boat Ramp on Coneross Creek, less than 10 minutes from the shops and restaurants in downtown Seneca, less than 15 minutes to Clemson, and 15 minutes to I-85. Situated on 1.5 acres, let your imagination run wild with creating the backyard of your dreams. Interested in gardening? You'll have plenty of room to start that garden you've always wanted! Step inside the front door into the living room and you will find beautiful hardwood floors that continue down the hall and into all 3 bedrooms. Full bath is centrally located by the bedrooms. Straight off of the living room is the kitchen, which also gives access to the bonus/game room. Endless possibilities and uses can be found for this space here. The laundry/storage room is located off of the bonus room as well. Also outside is a nice 25'x30' shop that conveys with the property, and can be used for your favorite hobbies or extra storage. There is so much potential here at 931 Sitton Mill and just needs a little vision and TLC to see your dream home realized!
$1,395,000
374 Hideaway Cove Seneca, SC 29672
- Type:
- Other
- Sq.Ft.:
- n/a
- Status:
- Active
- Beds:
- 4
- Lot size:
- 0.63 Acres
- Baths:
- 3.00
- MLS#:
- 1525736
- Subdivision:
- Other
ADDITIONAL INFORMATION
“You had me at ‘Hideaway!” If you’re looking for secluded privacy and peace on one of the most beautiful lakes in the South, you’ll find it at Hideaway Cove! As soon as you pass through the privacy gate, acres of untouched and protected nature have you thinking you’ve entered an “Enchanted Forest!” The mile-long, wooded entrance is one of the most unique you’ll see on Lake Keowee! Deer and turkey sightings are common on the drive to your new cottage in the woods. Whether you’re looking for a weekend escape, a spur of the moment getaway, a summer haven, permanent residence OR an income-producing short term rental property, all of these options are available to you! Built in 2020 by Pikeland Construction and nestled amongst the trees, over-looking a quite cove, this custom built single-level home was crafted with meticulous attention to detail. With thoughtfully appointed design elements, the open floor plan has vaulted ceilings and blends both indoor and outdoor living spaces - making it the perfect space for hosting friends and family. This home offers an incredible waterfront view, overlooking significant shoreline on Lake Keowee. Imagine starting your day with a cup of coffee while taking in the lake view, hosting gatherings for dinner on the spacious covered patio with a stone, wood-burning fireplace. Gather around the outdoor firepit for s’mores or just unwind at the end of the evening taking in a starry night while soaking in the hot tub. Stroll down to the covered, deep-water dock where an automatic boat lift and jet ski pad await you. The dock is equipped with storage for kayaks and paddleboards for a peaceful day on the lake. Hideaway Cove is located on the North side of Lake Keowee just 15 minutes from downtown Seneca, 20 minutes from Clemson and 45 minutes to Greenville. Schedule your private showing today and experience the unique elements of this property.
$1,395,000
374 Hideaway Seneca, SC 29672
- Type:
- Single Family
- Sq.Ft.:
- 1,749
- Status:
- Active
- Beds:
- 4
- Lot size:
- 0.61 Acres
- Year built:
- 2020
- Baths:
- 3.00
- MLS#:
- 20274426
- Subdivision:
- The Hideaway On Lake Keowee
ADDITIONAL INFORMATION
âYou had me at âHideaway!â If youâre looking for secluded privacy and peace on one of the most beautiful lakes in the South, youâll find it at Hideaway Cove! As soon as you pass through the privacy gate, acres of untouched and protected nature have you thinking youâve entered an âEnchanted Forest!â The mile-long, wooded entrance is one of the most unique youâll see on Lake Keowee! Deer and turkey sightings are common on the drive to your new cottage in the woods. Whether youâre looking for a weekend escape, a spur of the moment getaway, a summer haven, permanent residence OR an income-producing short term rental property, all of these options are available to you!  Built in 2020 by Pikeland Construction and nestled amongst the trees, over-looking a quite cove, this custom built single-level home was crafted with meticulous attention to detail. With thoughtfully appointed design elements, the open floor plan has vaulted ceilings and blends both indoor and outdoor living spaces - making it the perfect space for hosting friends and family. This home offers an incredible waterfront view, overlooking significant shoreline on Lake Keowee. Imagine starting your day with a cup of coffee while taking in the lake view, hosting gatherings for dinner on the spacious covered patio with a stone, wood-burning fireplace. Gather around the outdoor firepit for sâmores or just unwind at the end of the evening taking in a starry night while soaking in the hot tub. Stroll down to the covered, deep-water dock where an automatic boat lift and jet ski pad await you. The dock is equipped with storage for kayaks and paddleboards for a peaceful day on the lake.  Hideaway Cove is located on the North side of Lake Keowee just 15 minutes from downtown Seneca, 20 minutes from Clemson and 45 minutes to Greenville. Schedule your private showing today and experience the unique elements of this property.
$579,900
402 Arbor Seneca, SC 29672
- Type:
- Single Family
- Sq.Ft.:
- 2,200
- Status:
- Active
- Beds:
- 3
- Lot size:
- 0.72 Acres
- Baths:
- 3.00
- MLS#:
- 20274455
- Subdivision:
- South Port Vill
ADDITIONAL INFORMATION
Welcome to the Lake Lifestyle without Lake prices. In a charming corner of South Carolina, between the vibrant city life of Downtown Seneca and the spirited atmosphere of Clemson, lies your next home. Just a quick 7-minute drive to Downtown Seneca and a mere 10-minute commute to the heart of Clemson. Situated conveniently near shopping centers, hospitals, and the excitement of Clemson's sporting events, it strikes the perfect balance between leisure and necessity. For those yearning for the lake lifestyle without the price tag, this property presents an enticing opportunity. Within this small and quiet enclave lies a wealth of amenities waiting to be explored. From boat and RV storage to paved wooded trails, community dock and kayak launch. Plus itâs just two miles from the Keowee Marina Step inside, and you'll find a home that seamlessly blends comfort with elegance. With 3 bedrooms, 3 bathrooms, and a bonus room, there's ample space to accommodate both family and guests. Hardwood floors grace the interiors, adding a touch of sophistication to every step. Youâll appreciate the master suite, where trey ceilings lend an air of grandeur to the space. The kitchen opens into the living room featuring a cathedral ceiling and a stacked stone gas fireplace. Outside, a spacious back deck beckons, offering the perfect spot for dining or simply soaking up the sunshine. And with a sprawling 0.72-acre lot, there's plenty of room for outdoor activities and relaxation. Itâs not just a home, itâs a lifestyle. And with its unbeatable location, array of amenities, and luxurious features, this home stands ready to fulfill the desires of even the most discerning buyers.
$1,700,000
120 Waterford Farms Seneca, SC 29672
- Type:
- Single Family
- Sq.Ft.:
- 5,999
- Status:
- Active
- Beds:
- 4
- Lot size:
- 16.09 Acres
- Year built:
- 2005
- Baths:
- 5.00
- MLS#:
- 20274430
- Subdivision:
- Waterford Farms
ADDITIONAL INFORMATION
Nestled within 16+ acres, this stunning estate at 120 Waterford Farms Lane provides a unique lifestyle in the gated Lake Keowee community. The property includes a majestic main house and a charming guest cottage. The expansive site boasts a private boat slip and is horse-friendly, offering very private setting. The main house features architectural elegance with arched passageways, large rooms with 10-foot ceilings, three-piece crown molding, and hardwood flooring. It offers a blend of wood-burning and gas fireplaces, including All-season porch with views of the pool and cottage, and a high-end kitchen that opens to a covered grilling deck. The main floor is designed for complete living convenience, highlighted by the master suite with lavish details including a dressing room and heated bathroom floors. The guest cottage, perfect for entertaining, includes a bar, small oven, and ice machine, with a full bath conveniently located by the pool. Its loft is a delightful retreat for kids, and the unfinished basement offers ample storage space. Additionally, the property features an office/den with a cozy fireplace, a custom laundry room, a three-car garage, and a voluminous great room that truly feels like home. Additional luxuries include a media room with surround sound, separate HVAC zones, a security system, continuous hot water, and a central vacuum system. Included with the home is Boat Slip A26, a short drive away, near the Lighthouse Cabana & Restaurant. This estate is an ideal choice for those seeking acreage, privacy, and sophisticated amenities with lake access. Schedule your visit today to experience this remarkable home.
$649,900
443 Kensington Seneca, SC 29672
- Type:
- Single Family
- Sq.Ft.:
- 2,405
- Status:
- Active
- Beds:
- 4
- Lot size:
- 0.33 Acres
- Year built:
- 2024
- Baths:
- 3.00
- MLS#:
- 20274206
- Subdivision:
- Kensington Estates At Keowee
ADDITIONAL INFORMATION
NEW CONSTRUCTION INTERIOR BOAT SLIP HOME in the Lake Keowee Community of Kensington Estates. .33 acre interior lot this home comes with Deeded Boat Slip #8 just a short walk or golf cart ride away. Enjoy single level living with bonus room boasting beautiful open floor plan, fine finishes throughout, and wonderful outdoor spaces. Rocking chair front porch welcomes you to large great room with cathedral ceilings, natural gas floor to ceiling stone fireplace, custom built ins, and beautiful lighting and fans throughout. Cooks will love the well appointed kitchen including island with bar seating open to great room. Conveys with all stainless appliances including fridge and boasts beautiful leathered granite counter tops. Great room opens to expansive 8 x 26 screened porch for enjoying the outdoors with full landscape package. Master suite has cathedral ceilings and double doors to screened porch. En-suite bath is luxurious with large tiled shower, freestanding soaker tub, and dual sinks. Additional guests rooms are also spacious with large closets and adjacent guest bath. Bonus room with en-suite bath offers additional sleeping or multi-purpose office/exercise room. In addition to a 2 car garage there is an additional parking pad to the right of home. Closest gas dock is Keowee Marina just short 10 minute boat ride away. Also convenient to nearby restaurants on the lake. Great location in city of Seneca for shopping & restaurants. City trash, water & sewer. Close to Clemson for Tiger Fans.
$249,900
405 Overbrook Seneca, SC 29678
- Type:
- Single Family
- Sq.Ft.:
- 1,466
- Status:
- Active
- Beds:
- 2
- Lot size:
- 0.82 Acres
- Year built:
- 1963
- Baths:
- 2.00
- MLS#:
- 20274286
- Subdivision:
- Sue Gignilliat
ADDITIONAL INFORMATION
There is so much to love about a classic brick ranch home. This 2 bedroom 2 bathroom home is no exception! Move in will be a breeze with updates such as granite countertops in kitchen, bathroom and laundry room, new cabinets and a newer gas stove. Features of the home include natural gas heat, central air, attic storage space, lovely hardwoods and ceramic tile throughout, handicap height toilets, and more. The laundry rom has a separate door that leads to the back patio and to the kitchen. Outside the lot is level, has a double width driveway, back patio and is well kept. There is also a 1 car attached carport. The storage building will conveys with the property. Inside the city limits of Seneca, this home is on city sewer, city water and has weekly trash pickup. Home is located just a mile and a half from Ram Cat Alley and all that eclectic downtown Seneca area has to offer. Schedule your showing today to see all this one-level living home has to offer.
$519,777
309 Breakwater Seneca, SC 29678
- Type:
- Townhouse
- Sq.Ft.:
- 3,249
- Status:
- Active
- Beds:
- 4
- Baths:
- 4.00
- MLS#:
- 20274359
- Subdivision:
- Landing At Clemson Marina
ADDITIONAL INFORMATION
LOCATION, LOCATION, LOCATION . . . Amazing Opportunity to own a fabulous luxurious, end home, maintenance free 4Br/3.5Ba, 3,000 sqft, townhome in a tranquil setting thatâs still only minutes from all that matters. This home is literally across the street from Clemson Marina, minutes from Hartwell Village shops and restaurants and 7 minutes to Clemson's Death Valley Stadium. Going West, its 12 minutes from downtown Seneca and 15 minutes from Oconee Memorial. This home is in Oconee County and is not subject to Clemson city rules. This 3,000 sqft dream is perfect for those who are looking for true âLock it, Leave itâ lifestyle. Whether a primary home or a secondary retreat, this home is designed to Wow. Enter the foyer from either the 2 car garage or the towering 8â front door. Just off the foyer is a flex space which can be used as an office with itâs French doors or can be left open for formal dining. From the Foyer, a short hallway leads to a large kitchen with upgraded quartz countertops, cabinets, and hardware with a gorgeous backsplash. The adjacent living room is sized to entertain and is complete with a gas fireplace. Just off the living room is the huge Primary Suite and bath. Opulent shower wall and floor tile make this bath a beauty and the huge walk in closet makes it very functional. Upstairs are three additional large bedrooms, two full baths and an enormous loft area for use as an additional living, gaming or movie watching. The HOA will be responsible for upkeep and maintenance of the home exteriors and yards. Introductory pricing will not last, call today to secure an appointment to learn all about this fantastic opportunity.
$499,000
120 Logans Way Seneca, SC 29678
- Type:
- Other
- Sq.Ft.:
- n/a
- Status:
- Active
- Beds:
- 3
- Lot size:
- 0.59 Acres
- Year built:
- 2004
- Baths:
- 3.00
- MLS#:
- 1525453
- Subdivision:
- Sunset Hills
ADDITIONAL INFORMATION
Location! Location ! Lake Hartwell / Clemson !! This is the one you’ve searched for! Your private Lake front ! Turn Key! 2minutes to Seneca Creek Public boat landing. 5 minutes from Clemson University! Private lakefront Shopping, Restaurants and Pubs just minutes away Whether you’re looking to add INVESTMENT PROPERTY to your portfolio { details provided upon request} a primary residence ,game day house you have options! All you need is your clothes to move in , it has everything you need!! This Smart Home featuresThis smart home is equipped for modern living, featuring automated controls for lights, sprinklers, thermostats, and cameras. Additional highlights include a whole-home DSC security system, irrigation system, and leak detection system. Providing peace of mind while you’re away. Enjoy game day or music in your living room wired for built in surround sound . Relax by the Vermont Castings gas fireplace with a cup of tea.. curl up with a book from the built in bookshelf. Master bedroom provides a quaint deck to nature watch or enjoy your favorite beverage. Master Bath is the spa oasis that awaits you with a claw foot tub for soaking with a separate luxury shower! Hungry head to the Kitchen there’s plenty of counter space , breakfast bar and dining area large enough for dining gathering . Just head out on the deck to fire up the grill, enjoy the star light or twinkle lights while chilling on deck listening to the wildlife. 2car garage boasts a custom built mudroom ,laundry with utility sink and built in hall` tree Stairs lead into kitchen Custom Storage Building provides 2 lofts with windows for your tools or toys! The home sits on .59 acres naturally landscaped with no grass to maintain. With gradual walkout to large water views of scenic Lake Hartwell the private shore awaits you. It’s just a short walk through the woods. There is a street between the house & lake, lot is non-dockable, yellow zone use per Corp of Engineers. Can inquire with the Army Corp about underbrush permits. This home has several updates, some light fixtures, doors balanced and updated, bedroom fixtures, plumbing , fresh painted and privacy screens for windows.
$175,000
480 Brown Farm Seneca, SC 29678
- Type:
- Single Family
- Sq.Ft.:
- 844
- Status:
- Active
- Beds:
- 2
- Lot size:
- 0.24 Acres
- Year built:
- 2017
- Baths:
- 1.00
- MLS#:
- 20274180
ADDITIONAL INFORMATION
Come and see your new home sweet home! Very well maintained 2 bedroom, 1 bath home with all appliances included: Stove, Microwave, Dishwasher, Refrigerator, and like new-Washer and Dryer! Easy care hardwood laminate floors in all the living areas and Ceramic tile in the Bathroom and seperate laundry room. Lovely open Kitchen, Living room/Dining room concept. Enjoy a covered front porch and a concert pad in the rear of home- perfect for your Grill! Partical privacy fence between home and neighbor. This is a great location in Seneca and close to Westminster. Leaf Guard Gutter system with a Lifetime warranty just installed a few months ago. Don't wait- schedule a tour today!

IDX information is provided exclusively for consumers' personal, non-commercial use, and may not be used for any purpose other than to identify prospective properties consumers may be interested in purchasing. Copyright 2024 Western Upstate Multiple Listing Service. All rights reserved.

Information is provided exclusively for consumers' personal, non-commercial use and may not be used for any purpose other than to identify prospective properties consumers may be interested in purchasing. Copyright 2024 Greenville Multiple Listing Service, Inc. All rights reserved.
Seneca Real Estate
The median home value in Seneca, SC is $297,000. This is higher than the county median home value of $162,500. The national median home value is $219,700. The average price of homes sold in Seneca, SC is $297,000. Approximately 48.93% of Seneca homes are owned, compared to 36.5% rented, while 14.58% are vacant. Seneca real estate listings include condos, townhomes, and single family homes for sale. Commercial properties are also available. If you see a property you’re interested in, contact a Seneca real estate agent to arrange a tour today!
Seneca, South Carolina has a population of 8,199. Seneca is less family-centric than the surrounding county with 16.1% of the households containing married families with children. The county average for households married with children is 22.43%.
The median household income in Seneca, South Carolina is $39,483. The median household income for the surrounding county is $43,978 compared to the national median of $57,652. The median age of people living in Seneca is 41.2 years.
Seneca Weather
The average high temperature in July is 91 degrees, with an average low temperature in January of 34.1 degrees. The average rainfall is approximately 54.8 inches per year, with 2.8 inches of snow per year.
