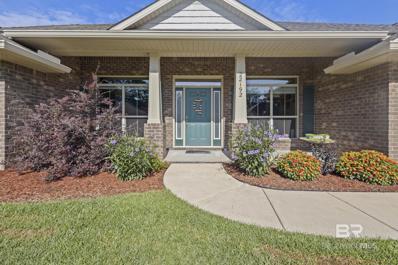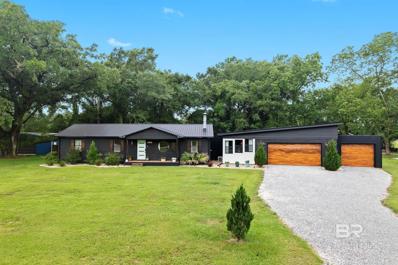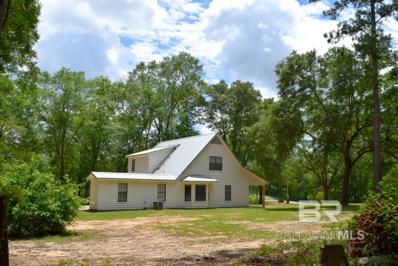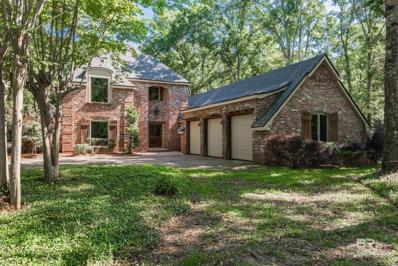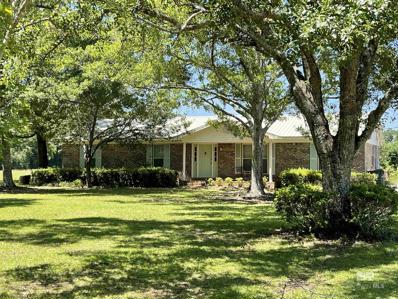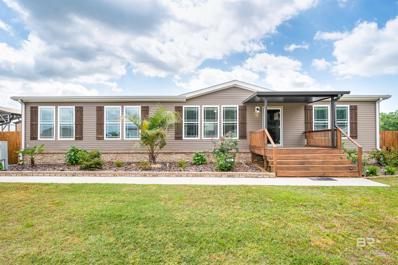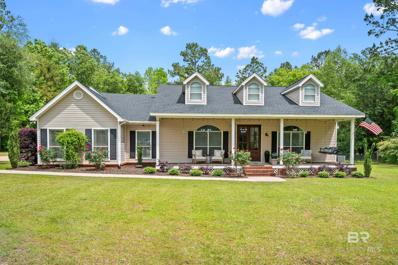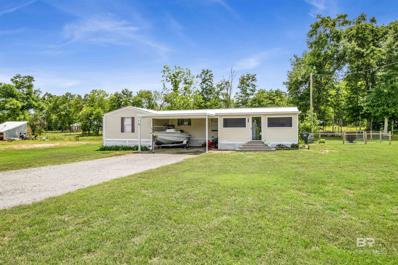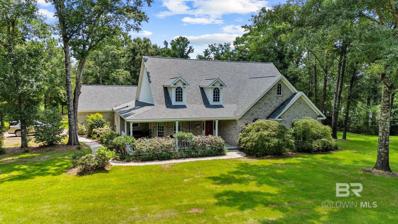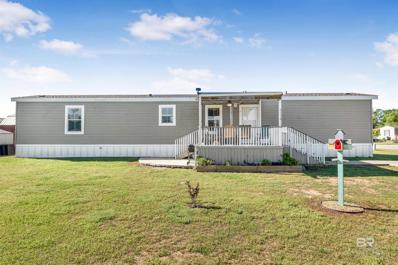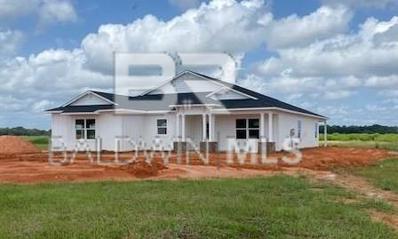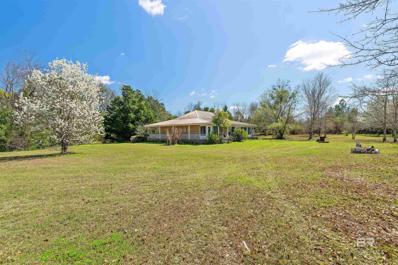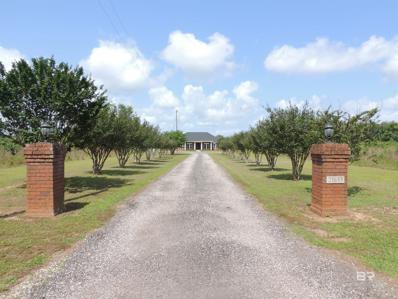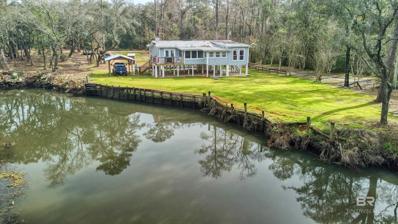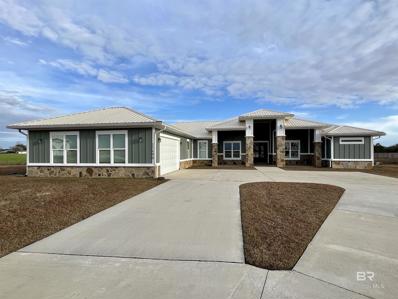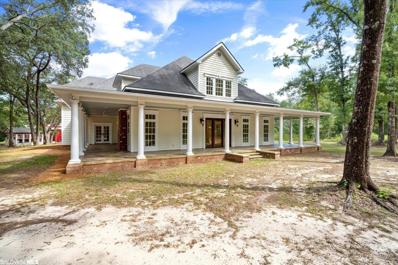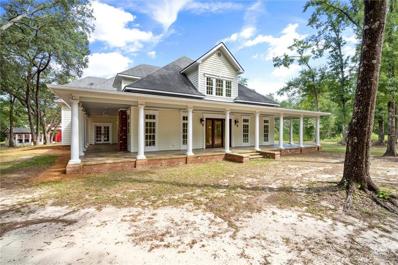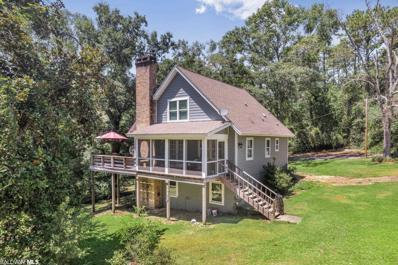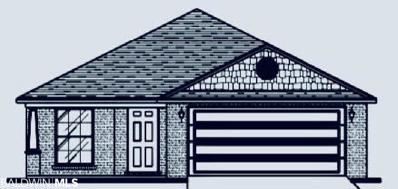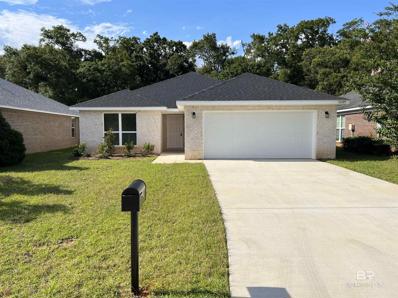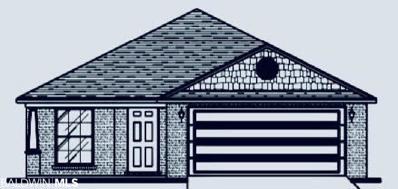Silverhill AL Homes for Sale
- Type:
- Single Family
- Sq.Ft.:
- 2,233
- Status:
- NEW LISTING
- Beds:
- 4
- Lot size:
- 0.25 Acres
- Year built:
- 2018
- Baths:
- 2.00
- MLS#:
- 363182
- Subdivision:
- Laurel Hill
ADDITIONAL INFORMATION
Welcome home to this beautiful craftsman style home in the quiet subdivision of Laurel Hill. The location is fantastic being just a couple miles down the road from the cute little town of Silverhill and also just 15 minutes to Fairhope. This home features 4 bedrooms and 2 baths with your living room in the center. As you come in the stand alone dining room is on your right and to your left is the conveniency of a bonus room perfect for an office or kids playroom. The home also features a large fenced in backyard for those dogs to play and a covered patio perfect for the grill. Don't miss your chance to see this one! Buyer to verify all information during due diligence.
- Type:
- Other
- Sq.Ft.:
- 1,742
- Status:
- NEW LISTING
- Beds:
- 3
- Lot size:
- 0.86 Acres
- Year built:
- 1986
- Baths:
- 2.00
- MLS#:
- 363172
- Subdivision:
- Not Applicable
ADDITIONAL INFORMATION
Welcome to your dream home on West Boulevard in Silverhill! This beautifully remodeled residence captures both modern luxury and timeless charm. From the moment you arrive, you'll be impressed by the custom painted garage doors, lush landscaping, and the meticulous attention to detail throughout.Step inside to discover a freshly painted interior with new flooring that flows seamlessly from room to room. The heart of the home is the stunning custom kitchen, featuring a butcher block island, soft-close cabinets, and a convenient pot filler. The unique custom laundry area includes a built-in coffee bar, while tongue and groove accents enhance both the laundry room and the immaculate garage. This garage is a true gem, offering three parking spaces, insulated doors, and split units to keep you comfortable during the hot months.Each bathroom boasts mid-century pieces converted into stylish vanities, adding a touch of vintage elegance. The primary suite is a true retreat, complete with built-in cabinets, a fireplace insert, a built-in headboard, and wall sconces. The en-suite primary bath offers a luxurious experience with a custom tile shower featuring dual shower heads and a relaxing soaking tub.Outside, enjoy the pergola with a fan for those warm summer evenings, and take advantage of the additional storage space behind the garage. The large workshop is perfect for any hobbyist, equipped with a separate power meter, a temperature-regulated fan, and a large roll-up insulated door.This home is a perfect blend of comfort, style, and functionality. Don't miss the opportunity to make it yours! Buyer to verify all information during due diligence.
$469,000
19274 Rada Road Silverhill, AL 36576
- Type:
- Other
- Sq.Ft.:
- 1,851
- Status:
- Active
- Beds:
- 3
- Lot size:
- 1.64 Acres
- Year built:
- 1993
- Baths:
- 2.00
- MLS#:
- 362506
- Subdivision:
- Silverhill
ADDITIONAL INFORMATION
Move-in Ready 1851 Sq ft Farmhouse with Oversized Potential! This charming farmhouse, nestled on a sprawling 1.5+ acre lot, is your dream for spacious living. The convenience factor is high with Silverhill’s new elementary school (under construction) situated less than 2 miles away. Imagine unwinding on the inviting front porch with a cup of coffee or enjoying barbecues on the oversized back patio. Step inside to a light and airy great room featuring fresh paint, recessed lighting, and a perfectly updated kitchen. For the coffee connoisseur, a built-in coffee bar adds the perfect touch of both style and functionality. Spacious bedrooms, oversized throughout the home provide ample room for everyone. The downstairs primary suite boasts an expansive layout, offering the ideal space for a cozy sitting area or home office – create your dream haven! Don't miss the attached outdoor storage, also the 15 x 12 Metal Shed & 30 x 12 Carport Convey. This sweet farmhouse won't last long, so call today to schedule a viewing! Buyer to verify all information during due diligence.
- Type:
- Single Family
- Sq.Ft.:
- 4,408
- Status:
- Active
- Beds:
- 6
- Lot size:
- 1.36 Acres
- Year built:
- 2000
- Baths:
- 6.00
- MLS#:
- 362717
- Subdivision:
- Orleans Place
ADDITIONAL INFORMATION
Updated photos coming soon.Experience the pinnacle of suburban living in this magnificent 7-bedroom, 5.5-bathroom home, meticulously remodeled from top to bottom over the last three years. Nestled on a sprawling 1.6-acre lot, this expansive 4408 square foot property features a unique layout that accommodates a diverse range of living arrangements, making it ideal for multi-generational families or those needing extra space for kids.As you enter, the home welcomes you with a warm and inviting atmosphere, highlighted by a charming fireplace and abundant natural light. The heart of the home is the chef’s kitchen, boasting brand new stainless steel GE appliances, double ovens, and sleek modern finishes. The entire home is adorned with new luxury vinyl plank flooring that combines durability with elegance.Upstairs, the guest bath reveals a stunning new double vanity with a marble top, while the downstairs half bath showcases a chic new marble top vanity, reflecting the home’s overall attention to quality and style. Each space has been thoughtfully designed to offer comfort and luxury.Additional upgrades include a new roof and AC units installed in late 2021, ensuring peace of mind and comfort for years to come. The three-car garage provides ample space for vehicles and storage.Located just 15 minutes from downtown Fairhope, this home offers the charm and convenience of Fairhope living without the city taxes. This home is not just a residence but a retreat from the everyday hustle, offering privacy, luxury, and versatility in the heart of Silverhill. Don’t miss your chance to own this breathtakingly beautiful home, where every detail has been crafted for ultimate comfort and style. Agent Owned property. We are willing to entertain owner finance offers with a 24 month balloon, and a minimum of 10% down. This is an equitable interest listing where seller is selling only an option contract or assigning an interest in a contract, such as a purchase and sale agreement or a c
- Type:
- Single Family
- Sq.Ft.:
- 1,827
- Status:
- Active
- Beds:
- 3
- Lot size:
- 1 Acres
- Year built:
- 1979
- Baths:
- 2.00
- MLS#:
- 362425
- Subdivision:
- Not Applicable
ADDITIONAL INFORMATION
Come take a look at this nice 3/2 home on a full 1 acre lot in lovely Silverhill with no HOA! This older, but very well maintained home, is situated at the end of a quiet dead end road and has no neighbors to the rear... just a large backyard for peace and quiet! It features an open floor plan and several updates including kitchen/dining floors, full kitchen and countertop upgrades, updated guest bath, and newer metal roof and septic system. This home is very solid, is situated on an absolutely beautiful 1 acre lot, and has loads of potential! Homes like this with large lots and no HOAs usually don't stay on the market very long in Silverhill... so give me a call for a showing today!
- Type:
- Mobile Home
- Sq.Ft.:
- 1,920
- Status:
- Active
- Beds:
- 3
- Lot size:
- 0.48 Acres
- Year built:
- 2021
- Baths:
- 2.00
- MLS#:
- 361703
- Subdivision:
- Silverhill Estates MHP
ADDITIONAL INFORMATION
THREE YEAR OLD double wide mobile home on 1/2 acre double lot with 2X6 wall studs, fenced-in yard with several new fruit trees, pool, covered patio. metal storage shed, wood framed garage, and concrete patio Inside, there is an open living area, gas fireplace, kitchen with large island and a lot of cabinets. There are 2 large bedrooms with bath on one end, primary suite has tub and separate walk-in shower on the other end. Come home to your own private Oasis just minutes from Fairhope, Mobile, beach express, and I-10 to Florida. Buyer to verify all information during due diligence.
- Type:
- Other
- Sq.Ft.:
- 2,425
- Status:
- Active
- Beds:
- 4
- Lot size:
- 5.1 Acres
- Year built:
- 2003
- Baths:
- 3.00
- MLS#:
- 361612
- Subdivision:
- Deer Run
ADDITIONAL INFORMATION
UTOPIA awaits in charming Silverhill, Alabama! Nestled on 5.1 partially wooded acres, a dreamy farmhouse awaits. The home underwent a remodel beginning in 2021 that resulted in a complete transformation of the interior space. With 4 bedrooms, 2.5 baths and 2,425 sf utilizing a split floor plan, you will fall in love the moment you enter the winding drive to the property that features mature trees and landscaping. Bronze fortified roof was installed in April of 2021 and new exterior HVAC unit installed in April of 2024. The house also features a whole house generator, keeping you up and running should a storm approach. The 40' x 40' building boasts a concrete slab and three 10' x 10' doors, while the backyard is partially fenced. Relax by the fire pit and enjoy the overhead lighting as you roast smores in the winter. Once inside, you will feel the love and warmth dedicated to this amazing remodel. From the stunning limestone fireplace with sunken cypress mantel and hearth, to the phenomenal woodwork throughout, quality is apparent in every square inch of the house. New LVP flooring was carried through the entire home as well. The kitchen is truly the heart of the home and it is especially so in this case! From the gorgeous cabinetry, quartz countertops featuring pop-up outlets with USB ports, to the highest end GE Cafe appliances (the oven even has bluetooth capability), nothing was sacrificed or skipped when considering every luxury of this dream kitchen. The same is the case for the primary suite. An electric fireplace creates ambiance in bedroom, while the bath feels like you have entered a spa with massive glass shower and freestanding tub. A double carport adds convenience and feeds directly into the kitchen and laundry room for easy accessibility, while the bonus room above provides endless possibilities for a 5th bedroom, hobby, media or play room. Come experience this special property located a short drive to Fairhope, Foley and Alabama's beautiful beaches.
- Type:
- Mobile Home
- Sq.Ft.:
- 1,122
- Status:
- Active
- Beds:
- 2
- Lot size:
- 0.39 Acres
- Year built:
- 2015
- Baths:
- 2.00
- MLS#:
- 361133
- Subdivision:
- Hoiles Heights
ADDITIONAL INFORMATION
Welcome home! The combination of country living with nearby amenities offers the best of both worlds. The 2 bedroom 2 bath home has been well maintained and offers an additional space that could be used as an office/nursey or additional bedroom. The open floor plan offers a kitchen with Stainless Steele appliances and a large living room offers plenty of space for family and guests. The primary Bathroom offers upgraded features like the tile walk-in shower and the 2nd bathroom offers a soaking tub which adds a touch of luxury to both bathrooms. The outside offers a front and back porch with a large beautiful fenced yard and the home has a Metal Roof and carport. Imagine how lovely it would be to relax on the screened-in back porch, taking in the sights and sounds of nature with a refreshing beverage in hand. It seems like a perfect retreat to come home to after a busy day. Schedule an appointment for your personal tour. All information deemed accurate, but not guaranteed. Buyer to verify all measurements and any other listing information that they deem important to the buyer's satisfaction during inspection contingency period. Buyer to verify all information during due diligence.
$1,295,000
19070 County Road 55 Silverhill, AL 36576
- Type:
- Other
- Sq.Ft.:
- 2,879
- Status:
- Active
- Beds:
- 4
- Lot size:
- 37 Acres
- Year built:
- 2002
- Baths:
- 3.00
- MLS#:
- 360107
ADDITIONAL INFORMATION
Silverhill is fondly known as "A Good Place to Live". It's also known for its charming small town character where you can still find the peace and quiet of nature in all its glory. Situated just outside of town, the beautiful rolling landscape of this expansive 37 acre estate will immediately capture your attention the moment you drive through the gated entry and down the winding pathway, adorned with canopy trees. Dream the day away in a beautiful country setting that's abundant with wildlife and outdoor activities. The ponds are stocked with bass, brim and catfish, so bring your fishing poles and tackle box. The main living area of this wonderful family home is primarily one level with a large bonus room/flex space above the spacious double garage. Hardwood flooring throughout the living area and all bedrooms. Soaring vaulted ceiling in the living room with a fireplace, and a nice kitchen with granite counters, stainless appliances, recess lighting, and classic split brick flooring. Formal dining room and separate breakfast area. The primary suite features a tray ceiling, crown molding, a large walk in closet, and is full of natural light. Double vanity, soaking tub and separate shower. The other 3 bedrooms are a comfortable size, one with a private bathroom (one bedroom is w/out a closet). Added features include a small den area and a craft room/office with great storage. The fabulous wrap around front porch and screened back porch spaces are perfect for relaxing with a book or having morning coffee. And, there's plenty of storage on the property. There are 2 large barns plus a huge open pole barn (w/utilities). This gorgeous property is private and has so much to offer with its unlimited possibilities. We invite you to come and explore what it's all about, you won't be disappointed. Buyer to verify all information during due diligence.
- Type:
- Mobile Home
- Sq.Ft.:
- 1,152
- Status:
- Active
- Beds:
- 3
- Lot size:
- 0.25 Acres
- Year built:
- 2021
- Baths:
- 2.00
- MLS#:
- 360548
- Subdivision:
- Silverhill Estates
ADDITIONAL INFORMATION
This is a 2020 16 X 72 mobile home with 3 bedroom, 2 bathrooms, 1 12 X 16 wood storage shed with electric, 1 10 X 12 metal storage shed, 2 plastic storage bins, 12 X 12 covered front porch, cement driveway, new dishwasher, and new microwave. Located in quiet town of Silverhill, near Fairhope and Daphne and close to I-10. Seller to provide 1 year home warranty. Go to showing time to set up an appointment now!! Please give 2 hours notice. Buyer to verify all information during due diligence.
- Type:
- Single Family
- Sq.Ft.:
- 2,471
- Status:
- Active
- Beds:
- 4
- Lot size:
- 0.92 Acres
- Year built:
- 2024
- Baths:
- 3.00
- MLS#:
- 359200
- Subdivision:
- Silver Lake
ADDITIONAL INFORMATION
****MARONDA HOMES HARMONY floor plan 3 car garage side entry***** Estimated completion June 2024. The Harmony by Maronda Homes is a well-designed plan that provides many amenities that you would expect to find in a much larger home. The main suite combines a beautiful bathroom with double sinks and an oversized walk-in closet. The Harmony also offers three additional bedrooms and two baths. Perfect for having guests! The great room features a sprawling open floor plan, leading you to a beautiful flex area where you can create a space of your own. The rear lanai provides a perfect space for those summer cookouts and is close to the kitchen. The 3 car garage features room for real-sized vehicles and a workshop area for added storage. This plan is the perfect solution to anyone's needs. Don't miss seeing your future home and schedule an appointment today. Buyer to verify all information during due diligence.
$485,000
19413 Rada Road Silverhill, AL 36576
- Type:
- Single Family
- Sq.Ft.:
- 1,627
- Status:
- Active
- Beds:
- 3
- Lot size:
- 4.48 Acres
- Year built:
- 1998
- Baths:
- 2.00
- MLS#:
- 358877
- Subdivision:
- Not Applicable
ADDITIONAL INFORMATION
This home has just been trimmed up on the outside (all mature landscaping has been cut away) and driveway is looking AMAZING!! Let’s see you put your OWN stamp on this home! This home can be lived in as is but, for most it would be a fixer-upper! This home can be a showstopper!! The perfect home for almost any buyer with three large bedrooms, two of which have bay windows, and two bathrooms! There is a gas fireplace that goes from ceiling to floor. The Cathedral ceilings and the large rooms make this home feel so substantial. So much so, that the initial building plans called for a loft above the living room. I would love to see the personalization and customization you would bring to this homestead! So many possibilities here with almost 5 full acres and a 60 x 40 Kemko metal building with two roll up doors and personal access as well. Do you own a business, need storage, want a safe place for all “the extra’s” we seem to acquire over a lifetime. Do you have expensive antiques, toys maybe even some with motors, lol. This is the home for you. The privacy you get with this wooded front driveway and the open acreage in the back is more than someone could ask for! Oh my I almost forgot to mention the complete wrap around porch and a screened in back porch you can catch that sunset and even a bit of that sunrise! Come on home to Silverhill and let this “home work” to create the opportunity and see what that “sweat equity” could possibly do to help you reach future goals. Home is on a well and septic. Taxes can be reduced by Homestead! Buyer to verify all information during due diligence.
Open House:
Sunday, 6/9 12:00-2:00PM
- Type:
- Single Family
- Sq.Ft.:
- 2,761
- Status:
- Active
- Beds:
- 3
- Lot size:
- 7.7 Acres
- Year built:
- 1999
- Baths:
- 3.00
- MLS#:
- 357379
ADDITIONAL INFORMATION
Upon arrival at this almost 8 acre property, you will be greeted with the gorgeous Crepe Myrtle trees lining the drive to the home surrounded by freshly planted long leaf pines. Once entered the home, you will be greeted with the ambiance of natural lighting and the unique, open floor plan this home features. The remarkable residence features a plethora of amenities including 3 bedrooms, 2 and a half bathrooms, library, a grand dining room, bonus room, and so much more. The chef’s kitchen is fully equipped with stainless appliances, floor to ceiling custom white cabinetry, Cambria quartz countertops, an expansive breakfast bar and storage galore. The master bedroom and bathroom are placed for privacy and functionality featuring his and her closet spaces, dual sinks and a marble tub. Don’t forget to checkout the large bonus room uniquely placed to provide flexibility for a game room, guest space, office and more. The wildlife surrounding the property you must see to believe. Buyer to verify all information during due diligence.
Open House:
Saturday, 6/8 11:00-1:00PM
- Type:
- Other
- Sq.Ft.:
- 1,558
- Status:
- Active
- Beds:
- 3
- Lot size:
- 0.76 Acres
- Year built:
- 1970
- Baths:
- 2.00
- MLS#:
- 356853
- Subdivision:
- Fish River Acres
ADDITIONAL INFORMATION
Waterfront living on the Fish River.... Owner ready to SELL. If you like boating or fishing, then you'll love this raised water front home with Gorgeous views of the river, privacy, multiple decks, screened sunroom and an outdoor access elevator. This 3/2 waterfront home has an open concept floor plan, gas log fireplace and book case safe room. There is new waynescott paneling throughout the home and stained glass windows that add to the homes character. New LG stainless steel appliances including a gas stove, granite counter tops, lazy susan, large pantry, breakfast bar and dining area which makes for great space to entertain.The primary bedroom overlooks the water and has a newly installed marble shower, walk in closet, private balcony. The office or spare bedroom opens to the screened sunroom which overlooks the water. Home security system included. New HVAC system,Vinyl plank flooring, tankless hot water heater, water pump for the well, most of the plumbing has been re-done and all water fixtures. Enjoy more outdoor living or storage space with lighting up under the house, single carport, and 30 X 40 metal building with multiple roll-up doors and electricity. Plenty of room to park your boat, RV, or toys here. And no HOA, extra fees or high taxes. Enjoy the tranquility while sitting by the water, fishing or take your boat out on the Fish River with an average depth of 4-7ft. Boat can be parked on the water and the public boat ramp is 3-miles up the road (Honey Rd). Only a short ride to the white sandy beaches of Gulf Shores or Orange Beach. And Pensacola, Florida with tax free groceries, NAS, and the VA hospital only a 30-40 min. drive. Come see your new waterfront home, vacation home, or income producing rental property today. Buyer to verify all information during due diligence.
- Type:
- Other
- Sq.Ft.:
- 3,427
- Status:
- Active
- Beds:
- 5
- Lot size:
- 0.91 Acres
- Year built:
- 2022
- Baths:
- 3.00
- MLS#:
- 356272
- Subdivision:
- Silver Lake
ADDITIONAL INFORMATION
INCENTIVE: Upon loan approval with the preferred lender, seller is offering up to $5,000 towards a 1 year temporary rate buydown or closing costs and prepaids.Welcome to your dream home in sought-after Silverhill, AL, nestled in the custom-built community of Silver Lake. This 3427 sq ft masterpiece, built in 2022, offers a perfect blend of elegance and functionality.Location: In the heart of Silver Lake, a small custom-built community with a fishing pond.Interior Features:Open Floorplan: Seamless flow with luxury vinyl plank flooring.Chef's Dream Kitchen: Large kitchen with two islands for a culinary enthusiast's delight.Bedrooms and Bathrooms:Master Suite: Expansive with French doors to the back porch.Master Bathroom: Spacious with walk-in closets, a massive walk-in shower, and a soaking tub.Ceilings: High ceilings throughout, vaulted in the main living area.5th Bedroom can double as a dedicated office space.Outdoor Living:Screened-In Porch: Expansive and inviting.Patio Area: Ready for your outdoor kitchen.Private Backyard: Overlooks serene farmland.Proximity to Amenities:Cul de Sac: Peaceful location.Near Silverhill Elementary: Close to the upcoming school.In summary, this custom-built home offers a lifestyle of luxury, privacy, and convenience in the heart of Silverhill, AL. Buyer to verify all information during due diligence.
$1,950,000
16746 Highway 104 Silverhill, AL
- Type:
- Other
- Sq.Ft.:
- 7,646
- Status:
- Active
- Beds:
- 6
- Lot size:
- 15 Acres
- Year built:
- 2023
- Baths:
- 7.00
- MLS#:
- 352230
- Subdivision:
- Metes and Bounds
ADDITIONAL INFORMATION
This luxurious property in Silverhill, Alabama boasts a spacious and well-appointed 7,674 square foot home on a stunning 15-acre estate. The main house is a sprawling 7,674 square feet and features 6 generously sized bedrooms and 5 full and two half baths, providing ample space for comfortable living. The builder of the home was a custom builder and craftsman, evident in the meticulously crafted moldings and trim that were created onsite in the barn/workshop. The kitchen is a chef's dream, featuring a large island, Corian countertops and top-of-the-line appliances, including a Sub-Zero refrigerator and a Thermador oven. Right off the kitchen is a large screened area with an outdoor kitchen and dining area - ideal for entertaining guests and enjoying the beautiful outdoor surroundings. The master bedroom is located on the main floor along with his and her master baths - The impressive walk-in closet has numerous built-ins and a separate cedar-lined closet - perfect for storing and organizing clothing and accessories. The beautiful custom staircase takes you upstairs to find a large landing ideal for a library and reading area - In addition there are four bedrooms and three baths and a large bonus room with half bath and bar- great for a theatre/game room. Elevator shaft installed, but used as temporary closet with laundry chute at this time. There are spiral stairs to a third floor that has small sitting area and the climate controlled attic that houses mechanical equipment. The property utilizes geothermal energy, providing energy efficiency and sustainability. There are two electric water tanks - one 120 gallon and a 50 gallon reclamation tank for Geothermal Hot Water Collection. An oversized garage provides ample space for parking and storage. The property includes a remarkable 15-acre private site that is home to abundant wildlife, including turtles, rabbits, and deer, offering a tranquil and natural setting. Silver Creek runs across the back.
- Type:
- Single Family
- Sq.Ft.:
- 7,674
- Status:
- Active
- Beds:
- 6
- Lot size:
- 15 Acres
- Year built:
- 2023
- Baths:
- 6.00
- MLS#:
- 7279308
- Subdivision:
- Silverhill
ADDITIONAL INFORMATION
This luxurious property in Silverhill, Alabama boasts a spacious and well-appointed 7,674 square foot home on a stunning 15-acre estate. The main house is a sprawling 7,674 square feet and features 6 generously sized bedrooms and 5 full and two half bathrooms, providing ample space for comfortable living. The builder of the home was a custom builder and craftsman, evident in the meticulously crafted moldings and trim that were created onsite in the barn/workshop. The kitchen is a chef's dream, featuring a large island, Corian countertops and top-of-the-line appliances, including a Sub-Zero refrigerator and a Thermador oven. Right off the kitchen is a large screened area with an outdoor kitchen and dining area - ideal for entertaining guests and enjoying the beautiful outdoor surroundings. The master bedroom is located on the main floor along with his and her master baths - The impressive walk-in closet has numerous built-ins and a separate cedar-lined closet - perfect for storing and organizing clothing and accessories. The beautiful custom staircase takes you upstairs to find a large landing ideal for a library and reading area - In addition there are four bedrooms and three baths and a large bonus room with half bath and bar- great for a theatre/game room. Elevator shaft installed, but used as temporary closet with laundry chute at this time. There are spiral stairs to a third floor that has small sitting area and the climate controlled attic that houses mechanical equipment. The property utilizes geothermal energy, providing energy efficiency and sustainability. There are two electric water tanks - one 120 gallon and a 50 gallon reclamation tank for Geothermal Hot Water Collection. An oversized garage provides ample space for parking and storage. The property includes a remarkable 15-acre private site that is home to abundant wildlife, including turtles, rabbits, and a family of deer, offering a tranquil and natural setting. Silver Creek runs across the back edge of property. A 4,800 square foot Kemko metal workshop/barn with an overhead rail and loading dock adds a unique and versatile space for storing equipment and using for various projects. There is an adorable greenhouse that also serves as the pump house. This property combines luxury living with the serenity of a private 15-acre estate, offering a unique opportunity to live in a meticulously crafted home with a range of exceptional amenities, including a spacious workshop/barn and a beautiful outdoor space. It's a testament to the craftsmanship of the builder and the beauty of Silverhill, Alabama's natural landscape.
- Type:
- Other
- Sq.Ft.:
- 2,472
- Status:
- Active
- Beds:
- 3
- Lot size:
- 7 Acres
- Year built:
- 1978
- Baths:
- 3.00
- MLS#:
- 348604
- Subdivision:
- Not Applicable
ADDITIONAL INFORMATION
Country Living at its finest! This property sits on 7.1 acres on land only 200 yards from Fish River in beautiful Silverhill, AL. The 2,472 sq. ft. of living area includes 3 beds and 2.5 baths with a fully finished basement, new double paned windows, brand new dish washer, a geo-thermal cooling/ heating system, & city water. New hardy board siding was installed in 2021 along with the hot water heater, and plumbing upgrade. A Generac whole house generator will keep the lights on no matter what the weather has planned! The walk in attic is spray foam insulated to maintain a comfortable climate at all times. Don't miss out on this amazing home. The downstairs provides an additional living area, workout room/ office, half bath, and laundry. All room measurements and any MLS information deemed important to be verified by purchaser.
- Type:
- Other
- Sq.Ft.:
- 1,335
- Status:
- Active
- Beds:
- 3
- Lot size:
- 0.16 Acres
- Year built:
- 2023
- Baths:
- 2.00
- MLS#:
- 310623
- Subdivision:
- Hoiles Heights
ADDITIONAL INFORMATION
Brand New Home! Located in subdivision Hoiles Heights Subdivision in sought after Silverhill AL. This new construction home will be the Melanie floorplan, which has 1335 sq. ft. and is a 4-sided brick home with an OPEN floorplan with the kitchen overlooking large family room and oversized covered rear porch. Granite counter tops, stainless steel appliances, Luxury Vinyl Plank flooring throughout, Bronze Fortified for insurance savings, and so much more. This Pre- Construction option you do have the option to choose your own colors and any preferred upgrades if a builder’s contract is agreed upon in time. Pictures may vary from subject property. Property to be Built! Timing of completion of construction is subject to conditions and contingencies contained in home purchase agreement.
- Type:
- Other
- Sq.Ft.:
- 1,630
- Status:
- Active
- Beds:
- 3
- Lot size:
- 0.16 Acres
- Year built:
- 2023
- Baths:
- 2.00
- MLS#:
- 309611
- Subdivision:
- Hoiles Heights
ADDITIONAL INFORMATION
This newly constructed home, is nearly ready for its NEW OWNER, & Seller is Paying $5000 towards buyers prepaids & closing costs! This 4 sided brick home is situated in the desirable Hoiles Heights Subdivision in Silverhill, AL. The Benjamin floorplan boasts 1635 sq. ft. & its open layout integrates a kitchen that overlooks a spacious family room and a generously sized covered rear porch. The home has beautiful granite countertops, stainless steel appliances, Luxury Vinyl Plank flooring, and is Bronze Fortified for insurance advantages. Location is Perfect with only 24 short miles to the Beaches of Alabama, 45 minutes to Pensacola FL, and 30 minutes to Mobile AL. The Estimated time of Completion on this home is on or before 05/15/2024 Buyer to verify all information during due diligence.
- Type:
- Other
- Sq.Ft.:
- 1,335
- Status:
- Active
- Beds:
- 3
- Lot size:
- 0.15 Acres
- Year built:
- 2023
- Baths:
- 2.00
- MLS#:
- 310625
- Subdivision:
- Hoiles Heights
ADDITIONAL INFORMATION
Brand New Home! Located in subdivision Hoiles Heights Subdivision in sought after Silverhill AL. This new construction home will be the Melanie Floorplan, which has 1335 sq. ft. and is a 4-sided brick home with an OPEN floorplan where the kitchen, eat in dining area, and living room flow seamlessly and opens up a quaint covered rear porch. Granite counter tops, stainless steel appliances, Luxury Vinyl Plank flooring throughout, Bronze Fortified for insurance savings, and so much more. This Pre- Construction option you do have the option to choose your own colors and any preferred upgrades if a builder’s contract is agreed upon in time. Pictures may vary from subject property. The Estimated time of Completion on this home is estimated to February 2024. Timing of completion of construction is subject to conditions and contingencies contained in home purchase agreement.

All information provided is deemed reliable but is not guaranteed or warranted and should be independently verified. The data relating to real estate for sale on this web site comes in part from the IDX/RETS Program of the Gulf Coast Multiple Listing Service, Inc. IDX/RETS real estate listings displayed which are held by other brokerage firms contain the name of the listing firm. The information being provided is for consumer's personal, non-commercial use and will not be used for any purpose other than to identify prospective properties consumers may be interested in purchasing. Copyright 2024 Gulf Coast Multiple Listing Service, Inc. All rights reserved. All information provided is deemed reliable but is not guaranteed or warranted and should be independently verified. Copyright 2024 GCMLS. All rights reserved.
Silverhill Real Estate
The median home value in Silverhill, AL is $316,000. This is higher than the county median home value of $210,900. The national median home value is $219,700. The average price of homes sold in Silverhill, AL is $316,000. Approximately 73.04% of Silverhill homes are owned, compared to 19.11% rented, while 7.85% are vacant. Silverhill real estate listings include condos, townhomes, and single family homes for sale. Commercial properties are also available. If you see a property you’re interested in, contact a Silverhill real estate agent to arrange a tour today!
Silverhill, Alabama has a population of 737. Silverhill is more family-centric than the surrounding county with 29.29% of the households containing married families with children. The county average for households married with children is 27.28%.
The median household income in Silverhill, Alabama is $50,781. The median household income for the surrounding county is $52,562 compared to the national median of $57,652. The median age of people living in Silverhill is 44 years.
Silverhill Weather
The average high temperature in July is 90.4 degrees, with an average low temperature in January of 38.1 degrees. The average rainfall is approximately 65.7 inches per year, with 0.1 inches of snow per year.
