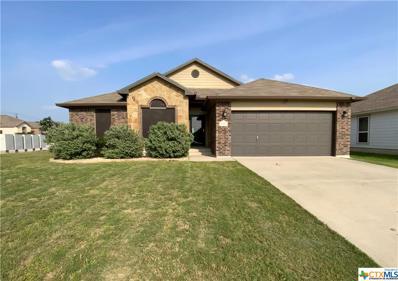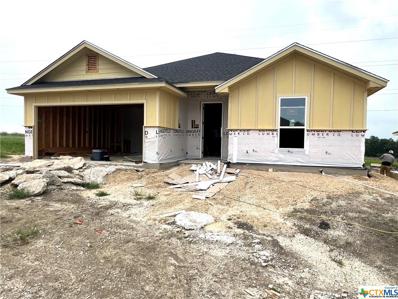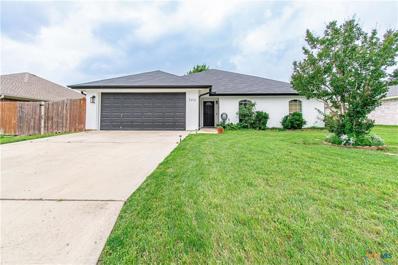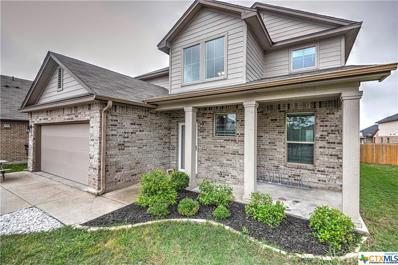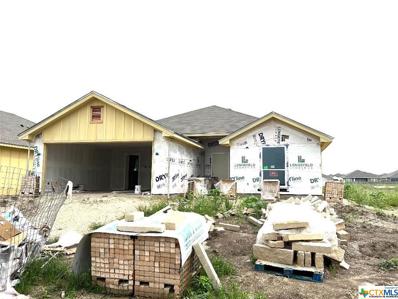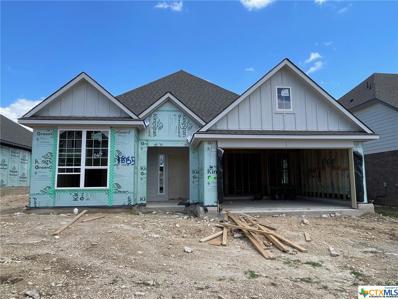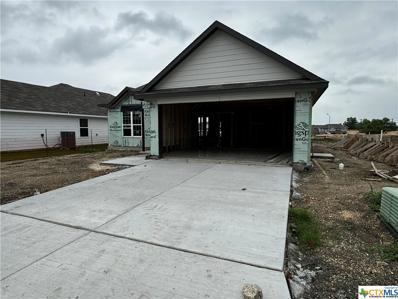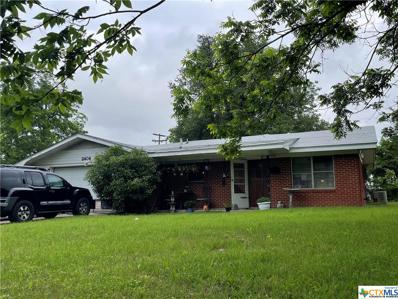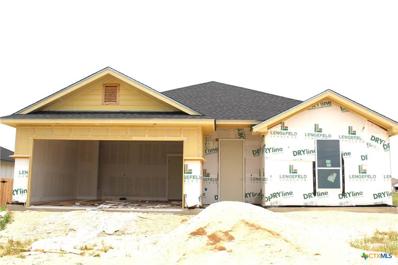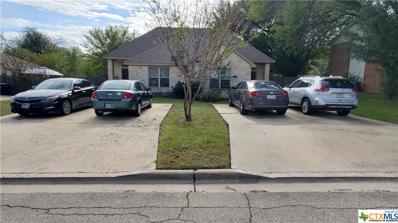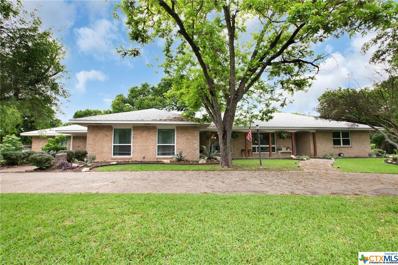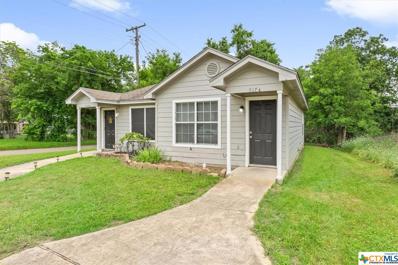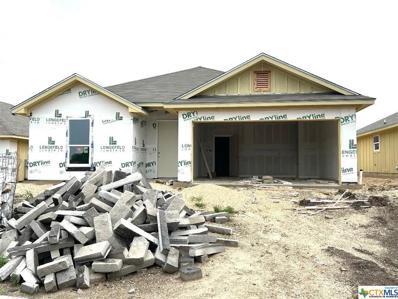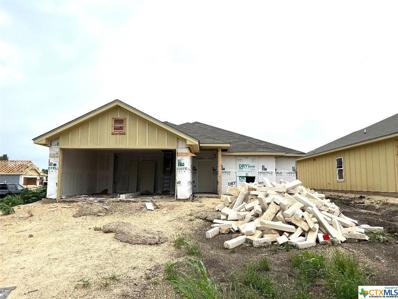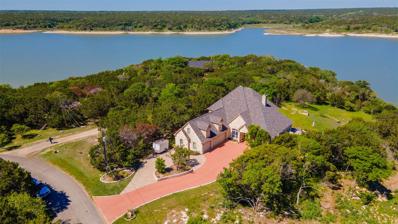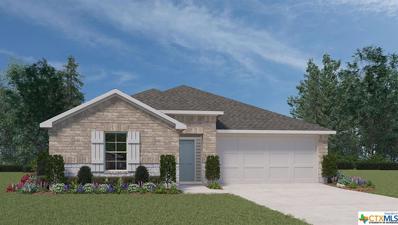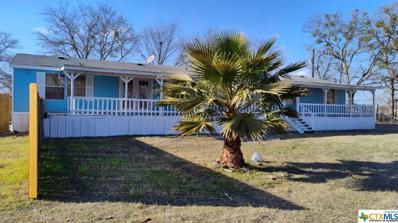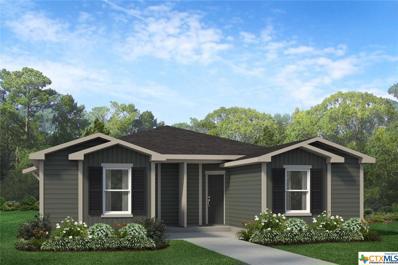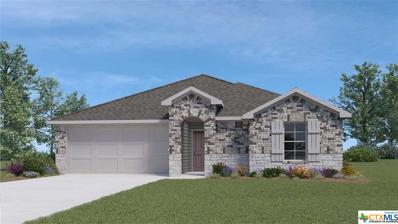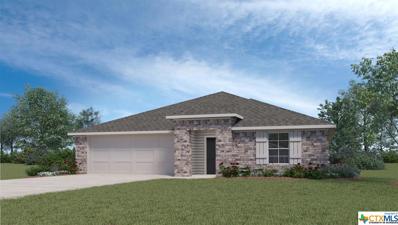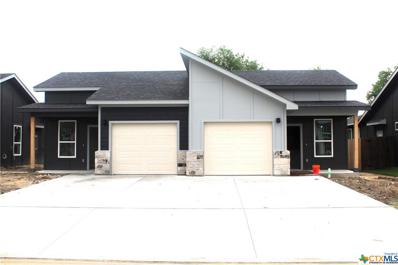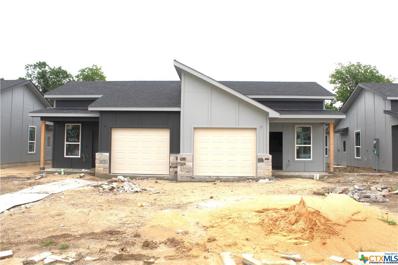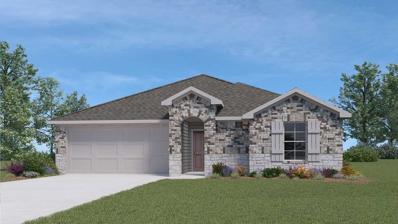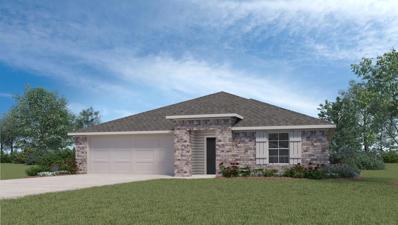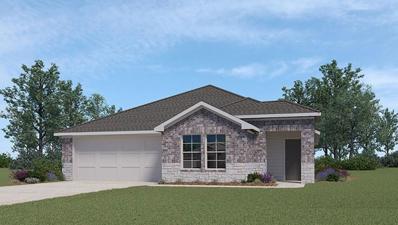Temple TX Homes for Sale
- Type:
- Single Family
- Sq.Ft.:
- 1,346
- Status:
- NEW LISTING
- Beds:
- 3
- Lot size:
- 0.13 Acres
- Year built:
- 2016
- Baths:
- 2.00
- MLS#:
- 543313
ADDITIONAL INFORMATION
Beautiful home on a corner lot with 3 bedrooms, 2 baths, 2 car garage, and fenced in backyard! Ceramic tile through out the home. This well maintain home has solar screens and gutters. Perfect starter home!
$314,900
2927 Atascosa Temple, TX 76501
- Type:
- Single Family
- Sq.Ft.:
- 1,468
- Status:
- NEW LISTING
- Beds:
- 3
- Lot size:
- 0.18 Acres
- Year built:
- 2024
- Baths:
- 2.00
- MLS#:
- 543383
ADDITIONAL INFORMATION
Introducing a sleek 3-bedroom, 2-bathroom home spanning 1468 sq ft, ideally situated near restaurants, shops, and hospitals. This classic home boasts spray foam insulation, custom cabinets, granite countertops, luxury vinyl plank flooring, and more. Enjoy an open floor plan, a chef's kitchen with stainless steel appliances, and a cozy dining area. The master suite offers a walk-in closet and spa-like bathroom. With energy efficiency and upscale features, this home offers comfort and style in a prime location. ** HUGE BUILDER INCENTIVES to include 6% of contract price to go towards buyers closing costs and an additional 1% of loan price paid for buyer closing costs/Rate by down, with preferred lender. Take advantage of these incredible incentives!
$325,000
2312 Breezeway Lane Temple, TX 76502
Open House:
Saturday, 5/11 12:00-2:00PM
- Type:
- Single Family
- Sq.Ft.:
- 1,988
- Status:
- NEW LISTING
- Beds:
- 4
- Lot size:
- 0.16 Acres
- Year built:
- 2004
- Baths:
- 2.00
- MLS#:
- 543289
ADDITIONAL INFORMATION
Don't miss your opportunity to own this very well kept home in Belton ISD. This 4 bedroom home features a large living room with access to both dining areas and large kitchen. The master bathroom has been remodeled and now features a large marble walk-in shower, travertine floors. double vanity sinks along with his and hers walk-in closets. The entire home has been updated with new paint, light fixtures, canned lighting, carpet in the bedrooms and a new roof with whole home gutters in 2023. The back yard is quaint and peaceful with a covered patio and a large oak tree providing shade during the hot summer months. Don't worry, when the winter weather rolls in, you and enjoy the hot tub on the back patio too!
$355,000
251 Highmore Court Temple, TX 76502
- Type:
- Single Family
- Sq.Ft.:
- 2,835
- Status:
- NEW LISTING
- Beds:
- 5
- Lot size:
- 0.13 Acres
- Year built:
- 2019
- Baths:
- 3.00
- MLS#:
- 543258
ADDITIONAL INFORMATION
Welcome to 251 Highmore Ct.! This lovingly well-kept home is ready for its new owners. Located within a cul-de-sac, you're sure to feel the impact of low traffic flow on the street. Enjoy your morning cup of coffee on the covered front porch or the covered back patio. With 2 living areas, a breakfast area, and an island with a breakfast bar, there's tons of space to host holiday events and social gatherings. The kitchen features granite counters, white cabinets, a coffee nook, and a pantry for your cooking staples. Right off the kitchen is the laundry room. The primary bedroom is on the main level, which allows for an easy relaxation routine after coming home from work. The primary bedroom has high ceilings, a ceiling fan, and a sitting room. The primary bathroom features a separate shower, soaker tub, and walk-in closet. Upstairs, the generously-sized secondary bedrooms share a full bathroom and access to the secondary living area. The backyard invites you outside to relish the warm Texas weather. Call today for more info!
- Type:
- Single Family
- Sq.Ft.:
- 1,473
- Status:
- NEW LISTING
- Beds:
- 3
- Lot size:
- 0.14 Acres
- Year built:
- 2024
- Baths:
- 2.00
- MLS#:
- 543242
ADDITIONAL INFORMATION
Presenting this exceptional home boasting 1473 Sqft of living space. This home flaunts a unique balance of elegance and comfort boasting 3 generous bedrooms, and 2 pristine bathrooms. As you step inside, fall in love with the open floor plan and notice the beautiful tile flooring through the living and wet areas. The kitchen is a chef's delight offering high quality granite counter tops, stainless appliances, an abundance of counter space, and custom cabinetry. The primary bedroom is a true retreat offering a huge walk-in closet, double vanities, and a spacious walk-in shower. Stylish lighting, neutral colors, and a functional layout are just a few other things to love about this home! Located on a spacious lot with a large fenced in back yard, and spacious back patio for outdoor entertaining. This home's location is a definite advantage. Nestled near hospitals, and conveniently close to shopping and dining. Don't miss out on your opportunity to own this great new home! HUGE Buyer incentives available! Builder will pay 6% of sales price towards buyers closing costs/Rate Buy Down. An additional 1% of the loan price will be paid towards rate buydown/Closing costs by the preferred lender for a total of 7%!!! DO NOT miss out on these great incentives.
$342,600
1865 Longmire Loop Temple, TX 76502
- Type:
- Single Family
- Sq.Ft.:
- 2,092
- Status:
- NEW LISTING
- Beds:
- 4
- Lot size:
- 0.14 Acres
- Year built:
- 2024
- Baths:
- 3.00
- MLS#:
- 543237
ADDITIONAL INFORMATION
This charming four bedroom, three bath home is known for its intelligent use of space and now features an even more open living area. The large kitchen granite-topped island opens up to your living room to provide a cozy flow throughout the home. Your dining area features the most charming window you'll ever see. Featuring large walk-in closets, luxury flooring, and volume ceilings - the 2082 certainly delivers when it comes to affordable luxury. Additional options include: Stainless steel appliances, painted cabinets throughout, a decorative tile backsplash, integral miniblinds in the rear door, an upgraded front door, additional LED recessed lighting, and two exterior coach lights.
$272,500
2125 Meridian Loop Temple, TX 76504
- Type:
- Single Family
- Sq.Ft.:
- 1,620
- Status:
- NEW LISTING
- Beds:
- 3
- Lot size:
- 0.13 Acres
- Year built:
- 2024
- Baths:
- 2.00
- MLS#:
- 543229
ADDITIONAL INFORMATION
Upon entering this exceptional floor plan, you're immediately greeted with a high ceiling foyer. Walking into the open-concept kitchen and living room, you'll be stunned by the amount of space you have to gather. This three bedroom, two bath home has placed windows in the living room, primary bedroom, and dining room, crafting a home that is filled with natural light and charm. Granite countertops throughout and a large walk-in primary closet to top it all off and make this home exceptional. Additional options included: Stainless steel appliances, a decorative tile backsplash, integral miniblinds in the rear door, pendant lighting in the kitchen, and a dual primary bathroom vanity.
$210,000
W Avenue R Temple, TX 76504
- Type:
- Single Family
- Sq.Ft.:
- 1,316
- Status:
- NEW LISTING
- Beds:
- 3
- Lot size:
- 0.36 Acres
- Year built:
- 1959
- Baths:
- 2.00
- MLS#:
- 542161
ADDITIONAL INFORMATION
Wonderful Investment property w/ current leased tenant. 3 Bed / 2 Bath layout / Schedule a private showing today to place this home in your real estate portfolio / Property is part of a 8 SFR Investment Package that can be purchased in its entirety
$314,900
3012 Atascosa Temple, TX 76501
- Type:
- Single Family
- Sq.Ft.:
- 1,468
- Status:
- NEW LISTING
- Beds:
- 3
- Lot size:
- 0.18 Acres
- Year built:
- 2024
- Baths:
- 2.00
- MLS#:
- 543150
ADDITIONAL INFORMATION
Introducing a sleek 3-bedroom, 2-bathroom home spanning 1468 sq ft, ideally situated near restaurants, shops, and hospitals. This classic home boasts spray foam insulation, custom cabinets, granite countertops, luxury vinyl plank flooring, and more. Enjoy an open floor plan, a chef's kitchen with stainless steel appliances, and a cozy dining area. The master suite offers a walk-in closet and spa-like bathroom. With energy efficiency and upscale features, this home offers comfort and style in a prime location. ** HUGE BUILDER INCENTIVES to include 6% of contract price to go towards buyers closing costs.
- Type:
- Duplex
- Sq.Ft.:
- 2,487
- Status:
- NEW LISTING
- Beds:
- n/a
- Lot size:
- 0.25 Acres
- Year built:
- 2014
- Baths:
- MLS#:
- 543204
ADDITIONAL INFORMATION
3-Bdrm 2-Bath Duplex, 2-units, built 2014. Tenants maintain their own front and back yards, and Tenants own their own refrigerators. No Seller Financing. No showings until in option period/under contract. Please do not disturb the tenants.
- Type:
- Single Family
- Sq.Ft.:
- 2,695
- Status:
- NEW LISTING
- Beds:
- 4
- Lot size:
- 0.48 Acres
- Year built:
- 1971
- Baths:
- 3.00
- MLS#:
- 543206
ADDITIONAL INFORMATION
Come home to one of the MOST desired neighborhoods in Temple! Close to all the amenities, but tucked away under the shade trees, this Marlandwood Manor home has been remodeled and updated to make it an indoor and outdoor entertaining paradise! With upgrades like new Anderson windows, flooring, huge island, gas appliances, cabinetry and even the custom brick entryway, this home is a jaw dropping stunner. At the same time, the home keeps its charm of the sunken den with built-in bookshelves, the butler's pantry next to the 4th bedroom with its own ensuite. There is even an office/sunroom just outside the master for those who need to work from home...might as well have something relaxing to look at while you work! This home has a large amount of storage space inside and out. The outer brick workshop has electrical and HVAC and there are still 2 more storage buildings tucked neatly away. The backyard is large enough not only for the patio seating area, but the playscape stays with the house and there is even room for cornhole! This house has it all! Make your appointment today for your private showing!
$200,000
E Avenue D Unit 917 Temple, TX 76501
- Type:
- Duplex
- Sq.Ft.:
- 1,120
- Status:
- NEW LISTING
- Beds:
- n/a
- Lot size:
- 0.14 Acres
- Year built:
- 2004
- Baths:
- MLS#:
- 542856
ADDITIONAL INFORMATION
Welcome to this charming, well-maintained duplex nestled on a corner lot! Each unit boasting one bedroom, one bathroom, a cozy living room, and a functional kitchen area, this property offers comfortable living space. The backyard includes a convenient storage unit, perfect for stowing away seasonal items or outdoor gear. With one side currently leased out, the vacant side presents an opportunity for personal use or additional rental income. Don't miss the chance to make this delightful duplex yours!
- Type:
- Single Family
- Sq.Ft.:
- 1,467
- Status:
- NEW LISTING
- Beds:
- 3
- Lot size:
- 0.14 Acres
- Year built:
- 2024
- Baths:
- 2.00
- MLS#:
- 543177
ADDITIONAL INFORMATION
Presenting this exceptional home boasting 1467 Sqft of living space. This home flaunts a unique balance of elegance and comfort boasting 3 generous bedrooms, and 2 pristine bathrooms. As you step inside, fall in love with the open floor plan and notice the beautiful tile flooring through the living and wet areas. The kitchen is a chef's delight offering high quality granite counter tops, stainless appliances, an abundance of counter space, and custom cabinetry. The primary bedroom is a true retreat offering a huge walk-in closet, double vanities, and a spacious walk-in shower. Stylish lighting, neutral colors, and a functional layout are just a few other things to love about this home! Located on a spacious lot with a large fenced in back yard, and spacious back patio for outdoor entertaining. This home's location is a definite advantage. Nestled near hospitals, and conveniently close to shopping and dining. Don't miss out on your opportunity to own this great new home! HUGE Buyer incentives available! Builder will pay 6% of sales price towards buyers closing costs/Rate Buy Down. An additional 1% of the loan price will be paid towards rate buydown/Closing costs by the preferred lender for a total of 7%!!! DO NOT miss out on these great incentives.
- Type:
- Single Family
- Sq.Ft.:
- 1,683
- Status:
- NEW LISTING
- Beds:
- 4
- Lot size:
- 0.16 Acres
- Year built:
- 2024
- Baths:
- 2.00
- MLS#:
- 543165
ADDITIONAL INFORMATION
Presenting this exceptional home with almost 1700sqft of living space. This home flaunts a unique balance of elegance and comfort boasting 4 generous bedrooms, and 2 pristine bathrooms. As you step inside, fall in love with the open floor plan. The kitchen is a chef's delight offering high quality granite counter tops, stainless appliances, an abundance of counter space, and custom cabinetry. The primary bedroom is a true retreat offering a huge walk-in closet, double vanities, and a spacious walk-in shower. Stylish lighting, neutral colors, and a functional layout are just a few other things to love about this home! Located on a corner lot with a large fenced in back yard, and spacious back patio for outdoor entertaining. This home's location is a definite advantage. Nestled near hospitals, and conveniently close to shopping and dining. Don't miss out on your opportunity to own this great new home! HUGE Buyer incentives available! Builder will pay 6% of sales price towards buyers closing costs/Rate Buy Down. An additional 1% of the loan price will be paid towards rate buydown/Closing costs by the preferred lender for a total of 7%!!! DO NOT miss out on these great incentives.
$950,000
15903 Goliad Loop Temple, TX 76502
- Type:
- Single Family
- Sq.Ft.:
- 3,433
- Status:
- NEW LISTING
- Beds:
- 4
- Lot size:
- 0.75 Acres
- Year built:
- 2004
- Baths:
- 3.00
- MLS#:
- 1615092
- Subdivision:
- Tanglewood
ADDITIONAL INFORMATION
MILLION DOLLAR LAKE VIEW! Come see this beautiful custom home on Lake Belton. With over 3,400 square feet and 4 bedrooms, there’s plenty of room for everyone here. The open concept living space provides the perfect environment for entertaining. The large living room, dining room, and chef’s kitchen all have stunning views of the lake. The kitchen has been upgraded to include a recent propane cooktop and a newer wall oven and microwave, plus a built in refrigerator and wine cooler. The primary suite is downstairs, also with a lake view, and boasts a walk in shower, soaking tub, double vanities, and a large closet. Upstairs, you’ll find 3 more bedrooms plus an enormous bonus room for media, games, or entertainment. It could be used as an additional bedroom as well. Don’t miss the peaceful covered porches on the first and second floors, overlooking the lush back yard. If you’re up for an adventure, you can walk from the back yard, down to the Corps of Engineers property & Lake Belton. The cherry on top is the 3 car garage and paver RV parking, so you have plenty of room for your toys (50 amp hookup in garage)! Architectural roof shingles were replaced in 2021. Don’t miss this rare opportunity to own a lake house! Call today for your showing.
$306,605
1017 Ribeye Road Temple, TX 76502
- Type:
- Single Family
- Sq.Ft.:
- 1,665
- Status:
- NEW LISTING
- Beds:
- 4
- Lot size:
- 0.14 Acres
- Year built:
- 2024
- Baths:
- 2.00
- MLS#:
- 543142
ADDITIONAL INFORMATION
The Fargo is a single-story, 4-bedroom, 2-bathroom home featuring approximately 1,665 square feet of living space. The long foyer leads to the open concept kitchen and breakfast area. The kitchen includes a breakfast bar and corner pantry and opens to the spacious family room. The main bedroom, bedroom 1, features a sloped ceiling and attractive bathroom with dual vanities and spacious walk-in closet. The standard covered patio is located off the breakfast area. Additional finishes include granite countertops and stainless-steel appliances. You’ll enjoy added security in your new D.R. Horton home with our Home is Connected features. Using one central hub that talks to all the devices in your home, you can control the lights, thermostat and locks, all from your cellular device. With D.R. Horton's simple buying process and ten-year limited warranty, there's no reason to wait!
$350,000
8926 Witter Ln Lane Temple, TX 76502
- Type:
- Mobile Home
- Sq.Ft.:
- 3,200
- Status:
- NEW LISTING
- Beds:
- n/a
- Lot size:
- 2.68 Acres
- Year built:
- 1995
- Baths:
- MLS#:
- 543106
ADDITIONAL INFORMATION
A Multi family home,Beautiful Ranch Style fully renovated 28X76 double Wide Manufactured home with 4Bed/2bath in fenced quiet neighborhood and 1 mobile homes with 3Bed/2bath each.Ideal for owner occupant having opportunity to enjoy rental income.Owner/Agent.At $400k purchase price,Owner financing available with flexible terms with large down payments
$334,990
S 22nd Street Temple, TX 76501
- Type:
- Duplex
- Sq.Ft.:
- 1,744
- Status:
- NEW LISTING
- Beds:
- n/a
- Lot size:
- 0.14 Acres
- Year built:
- 2024
- Baths:
- MLS#:
- 543093
ADDITIONAL INFORMATION
Beautiful home for sale featuring 4 bedrooms, 2 bathrooms, an open concept floor plan and many more modern amenities throughout. The kitchen boasts a large island with upgraded countertops and energy-efficient appliances. Private primary includes ensuite bathroom and walk-in closet. Attached two car garage makes parking easy and convenient. All these features and more make this home is a must see! Images may be reflective of a staged or representative unit; homes are unfurnished, and features may vary by floor plan and location.
- Type:
- Single Family
- Sq.Ft.:
- 1,263
- Status:
- NEW LISTING
- Beds:
- 3
- Lot size:
- 0.14 Acres
- Year built:
- 2024
- Baths:
- 2.00
- MLS#:
- 543158
ADDITIONAL INFORMATION
The Ashburn is a single-story, 3-bedroom, 2-bathroom home features approximately 1,263 square feet of living space. The entry opens to the secondary bedrooms and bath with hall linen closet. The kitchen includes a breakfast bar and corner pantry and opens to family room. The main bedroom, bedroom 1, offers privacy along with attractive bathroom features such as dual vanities and walk-in closet. The standard covered patio is located off the dining area. Additional finishes include granite countertops and stainless-steel appliances. You’ll enjoy added security in your new D.R. Horton home with our Home is Connected features. Using one central hub that talks to all the devices in your home, you can control the lights, thermostat and locks, all from your cellular device. With D.R. Horton's simple buying process and ten-year limited warranty, there's no reason to wait!
$321,355
1021 Ribeye Road Temple, TX 76502
- Type:
- Single Family
- Sq.Ft.:
- 1,873
- Status:
- NEW LISTING
- Beds:
- 4
- Lot size:
- 0.14 Acres
- Year built:
- 2024
- Baths:
- 2.00
- MLS#:
- 543133
ADDITIONAL INFORMATION
The Seabrook is a single-story, 4-bedroom, 2-bathroom home that features approximately 1,873 square feet of living space. The bright and welcoming foyer flows into the open concept kitchen and dining area. The kitchen includes a breakfast bar and perfect sized pantry. The main bedroom, bedroom 1, features a sloped ceiling and attractive bathroom with dual vanities and spacious walk-in closet. The standard covered patio is located off the breakfast area. Additional finishes include granite countertops and stainless-steel appliances. You’ll enjoy added security in your new D.R. Horton home with our Home is Connected features. Using one central hub that talks to all the devices in your home, you can control the lights, thermostat and locks, all from your cellular device. With D.R. Horton's simple buying process and ten-year limited warranty, there's no reason to wait!
$389,500
311 Riptide Temple, TX 76501
- Type:
- Duplex
- Sq.Ft.:
- 2,620
- Status:
- NEW LISTING
- Beds:
- n/a
- Lot size:
- 0.17 Acres
- Year built:
- 2024
- Baths:
- MLS#:
- 543131
ADDITIONAL INFORMATION
DB Fuller Homes is proud to introduce this modern duplex to Temple. Each unit contains 3 bedrooms, 2 baths, with over 1300 square feet of living space. Each unit also includes a large living room and dining area. In addition, the kitchen come equipped with stainless steel appliances to include: a dishwasher, microwave, and electric range. Other features include: 6 foot privacy fence, full yard sprinkler system, custom cabinets, and garage door opener. Don't miss out on this opportunity to expand your real estate investment portfolio. Builder will contribute towards buyers closing costs.
$389,500
307 Riptide Temple, TX 76501
- Type:
- Duplex
- Sq.Ft.:
- 2,620
- Status:
- NEW LISTING
- Beds:
- n/a
- Lot size:
- 0.17 Acres
- Year built:
- 2024
- Baths:
- MLS#:
- 543144
ADDITIONAL INFORMATION
DB Fuller Homes is proud to introduce this modern duplex to Temple. Each unit contains 3 bedrooms, 2 baths, with over 1300 square feet of living space. Each unit also includes a large living room and dining area. In addition, the kitchen come equipped with stainless steel appliances to include: a dishwasher, microwave, and electric range. Other features include: 6 foot privacy fence, full yard sprinkler system, custom cabinets. Don't miss out on this opportunity to expand your real estate investment portfolio. Builder will contribute towards buyers closing costs.
$274,545
1018 Porterhouse Rd Temple, TX 76502
- Type:
- Single Family
- Sq.Ft.:
- 1,263
- Status:
- NEW LISTING
- Beds:
- 3
- Lot size:
- 0.14 Acres
- Year built:
- 2024
- Baths:
- 2.00
- MLS#:
- 2762578
- Subdivision:
- The Terrace
ADDITIONAL INFORMATION
The Ashburn is a single-story, 3-bedroom, 2-bathroom home features approximately 1,263 square feet of living space. The entry opens to the secondary bedrooms and bath with hall linen closet. The kitchen includes a breakfast bar and corner pantry and opens to family room. The main bedroom, bedroom 1, offers privacy along with attractive bathroom features such as dual vanities and walk-in closet. The standard covered patio is located off the dining area. Additional finishes include granite countertops and stainless-steel appliances. You’ll enjoy added security in your new D.R. Horton home with our Home is Connected features. Using one central hub that talks to all the devices in your home, you can control the lights, thermostat and locks, all from your cellular device. With D.R. Horton's simple buying process and ten-year limited warranty, there's no reason to wait!
$321,355
1021 Ribeye Rd Temple, TX 76502
- Type:
- Single Family
- Sq.Ft.:
- 1,873
- Status:
- NEW LISTING
- Beds:
- 4
- Lot size:
- 0.14 Acres
- Year built:
- 2024
- Baths:
- 2.00
- MLS#:
- 2014550
- Subdivision:
- The Terrace
ADDITIONAL INFORMATION
The Seabrook is a single-story, 4-bedroom, 2-bathroom home that features approximately 1,873 square feet of living space. The bright and welcoming foyer flows into the open concept kitchen and dining area. The kitchen includes a breakfast bar and perfect sized pantry. The main bedroom, bedroom 1, features a sloped ceiling and attractive bathroom with dual vanities and spacious walk-in closet. The standard covered patio is located off the breakfast area. Additional finishes include granite countertops and stainless-steel appliances. You’ll enjoy added security in your new D.R. Horton home with our Home is Connected features. Using one central hub that talks to all the devices in your home, you can control the lights, thermostat and locks, all from your cellular device. With D.R. Horton's simple buying process and ten-year limited warranty, there's no reason to wait!
- Type:
- Single Family
- Sq.Ft.:
- 1,501
- Status:
- NEW LISTING
- Beds:
- 3
- Lot size:
- 0.14 Acres
- Year built:
- 2024
- Baths:
- 2.00
- MLS#:
- 5315752
- Subdivision:
- The Terrace
ADDITIONAL INFORMATION
The Camden is a single-story, 3-bedrooms, 2-bathroom home featuring approximately 1,501 square feet of living space. The entry opens to two secondary bedrooms and bath with hallway linen closet. An open concept large combined dining and family area leads into the center kitchen. The kitchen includes a breakfast bar and separate pantry. The main bedroom, bedroom 1, features a sloped ceiling and attractive bathroom with dual vanities and spacious walk-in closet. The standard covered patio is located off the family room. Additional finishes include granite countertops and stainless-steel appliances. You’ll enjoy added security in your new D.R. Horton home with our Home is Connected features. Using one central hub that talks to all the devices in your home, you can control the lights, thermostat, and locks, all from your cellular device. With D.R. Horton's simple buying process and ten-year limited warranty, there's no reason to wait!
 |
| This information is provided by the Central Texas Multiple Listing Service, Inc., and is deemed to be reliable but is not guaranteed. IDX information is provided exclusively for consumers’ personal, non-commercial use, that it may not be used for any purpose other than to identify prospective properties consumers may be interested in purchasing. Copyright 2024 Four Rivers Association of Realtors/Central Texas MLS. All rights reserved. |

Listings courtesy of ACTRIS MLS as distributed by MLS GRID, based on information submitted to the MLS GRID as of {{last updated}}.. All data is obtained from various sources and may not have been verified by broker or MLS GRID. Supplied Open House Information is subject to change without notice. All information should be independently reviewed and verified for accuracy. Properties may or may not be listed by the office/agent presenting the information. The Digital Millennium Copyright Act of 1998, 17 U.S.C. § 512 (the “DMCA”) provides recourse for copyright owners who believe that material appearing on the Internet infringes their rights under U.S. copyright law. If you believe in good faith that any content or material made available in connection with our website or services infringes your copyright, you (or your agent) may send us a notice requesting that the content or material be removed, or access to it blocked. Notices must be sent in writing by email to DMCAnotice@MLSGrid.com. The DMCA requires that your notice of alleged copyright infringement include the following information: (1) description of the copyrighted work that is the subject of claimed infringement; (2) description of the alleged infringing content and information sufficient to permit us to locate the content; (3) contact information for you, including your address, telephone number and email address; (4) a statement by you that you have a good faith belief that the content in the manner complained of is not authorized by the copyright owner, or its agent, or by the operation of any law; (5) a statement by you, signed under penalty of perjury, that the information in the notification is accurate and that you have the authority to enforce the copyrights that are claimed to be infringed; and (6) a physical or electronic signature of the copyright owner or a person authorized to act on the copyright owner’s behalf. Failure to include all of the above information may result in the delay of the processing of your complaint.
Temple Real Estate
The median home value in Temple, TX is $274,250. This is higher than the county median home value of $138,100. The national median home value is $219,700. The average price of homes sold in Temple, TX is $274,250. Approximately 47.57% of Temple homes are owned, compared to 40.51% rented, while 11.92% are vacant. Temple real estate listings include condos, townhomes, and single family homes for sale. Commercial properties are also available. If you see a property you’re interested in, contact a Temple real estate agent to arrange a tour today!
Temple, Texas has a population of 71,795. Temple is less family-centric than the surrounding county with 33.44% of the households containing married families with children. The county average for households married with children is 36.15%.
The median household income in Temple, Texas is $49,970. The median household income for the surrounding county is $52,583 compared to the national median of $57,652. The median age of people living in Temple is 34.3 years.
Temple Weather
The average high temperature in July is 94.6 degrees, with an average low temperature in January of 35.6 degrees. The average rainfall is approximately 35.3 inches per year, with 0.5 inches of snow per year.
