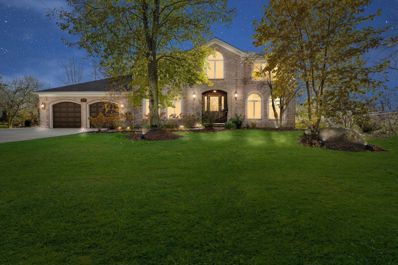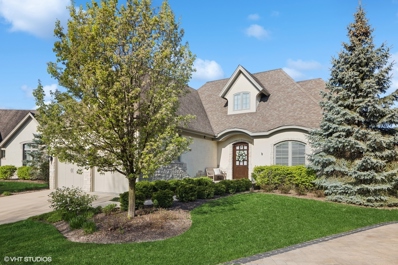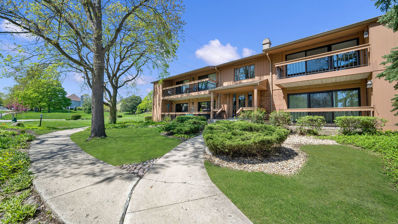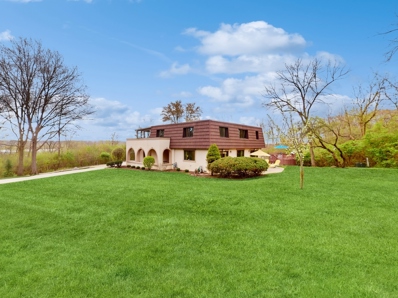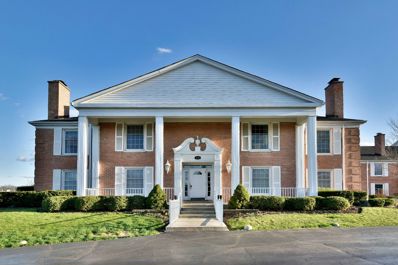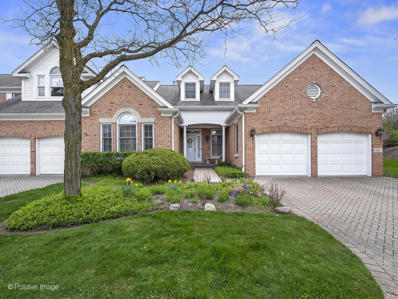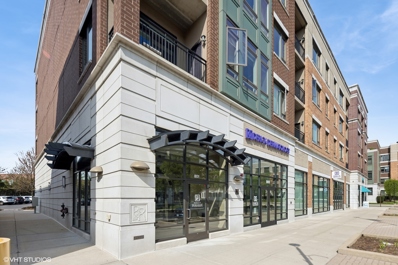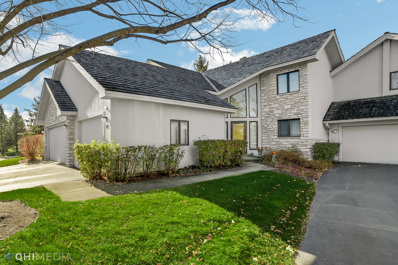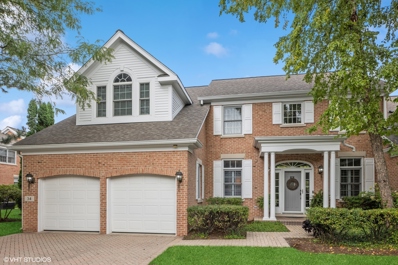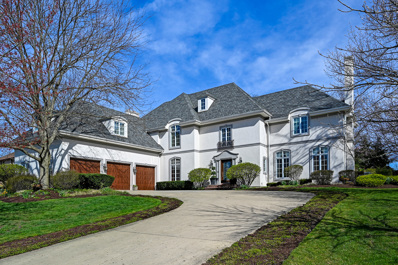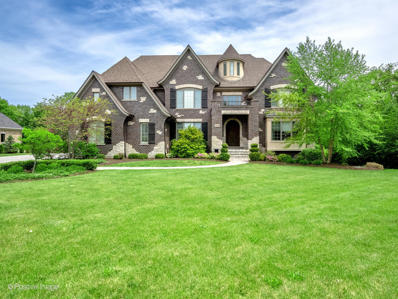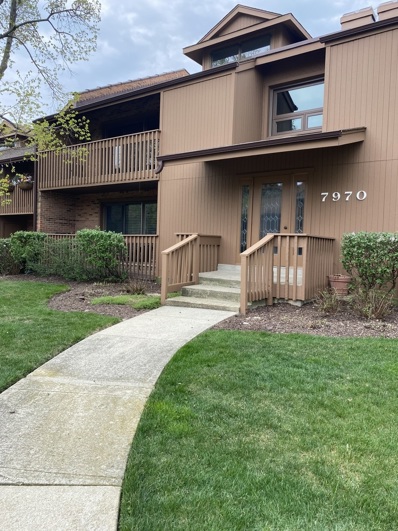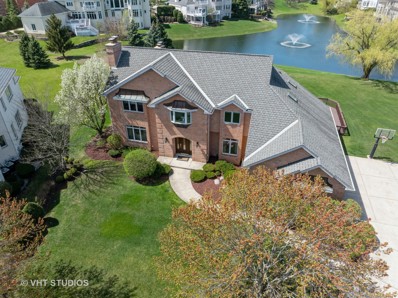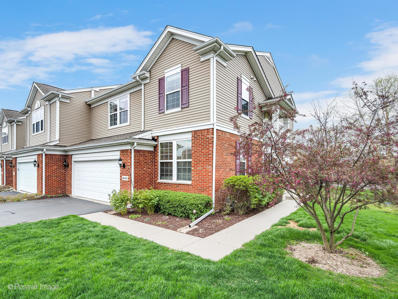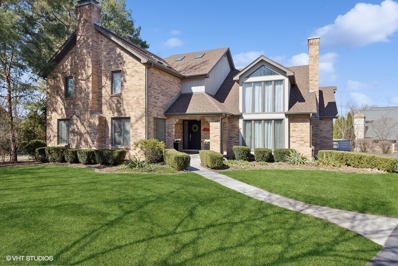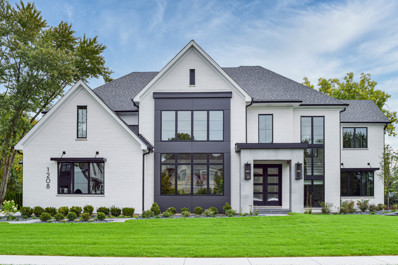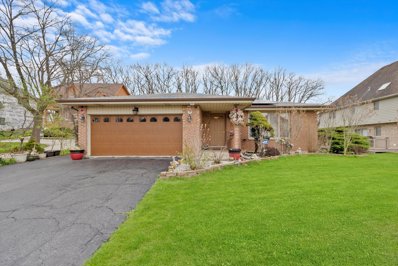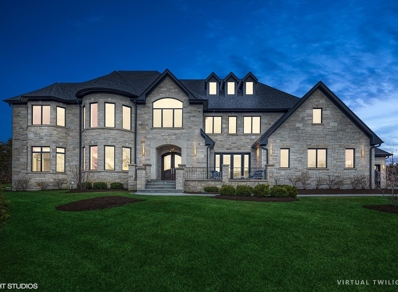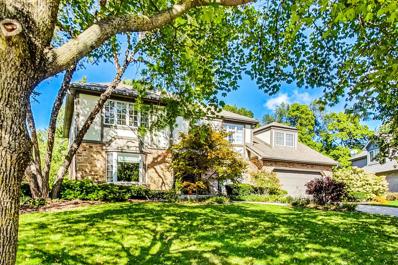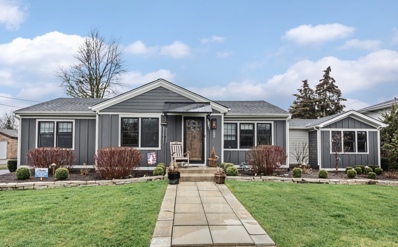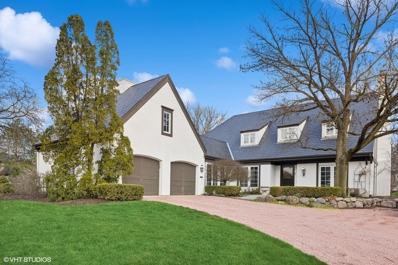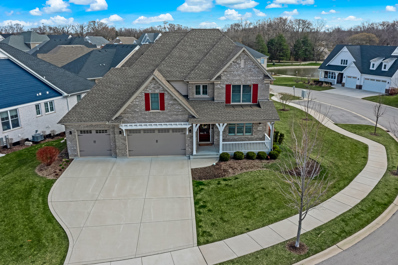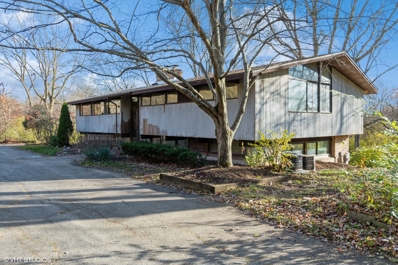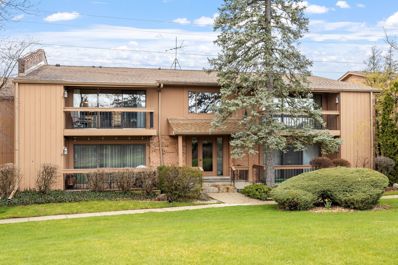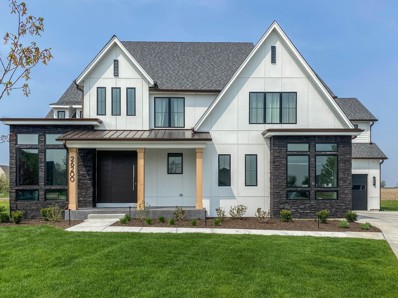Burr Ridge IL Homes for Sale
$1,049,999
10s501 Madison Street Burr Ridge, IL 60527
- Type:
- Single Family
- Sq.Ft.:
- 6,035
- Status:
- NEW LISTING
- Beds:
- 4
- Year built:
- 1987
- Baths:
- 4.00
- MLS#:
- 12034360
ADDITIONAL INFORMATION
Craftsmanship and Elegance. Lavishly appointed home in highly thought after Burr Ridge location with unparalleled craftsmanship and quality in each and every detail. Many updates throughout! Gorgeous hardwood in Kitchen, Office, Bar area, Living, Dining and Family rooms perfectly contract the Italian Marble in the spacious Foyer. Kitchen boasts granite counters, cherry cabinets, high end stainless appliances, sliding door to Dining Room, Laundry room, and large island and eating area set off by lovely bay window and wainscoting. Family Room features vaulted ceiling, skylights, wet bar with wine cooler and gas burning fireplace, while Living Room is perfect for more formal entertaining. Storage abounds in the Laundry Room featuring granite counters, Maxima appliances and built-in cabinetry by U S custom cabinets. First floor Library is complete with stunning built in bookcases. Three of the four large bedrooms on the second floor are sun light filled and carpeted for comfort. The stately Master Bedroom is replete with huge, custom designed and built closets, tray ceiling, ceiling fan, and hardwood floors. The Master Bath is stunning with beautiful marble floors, whirlpool, granite counters and sauna. Full Basement is finished in 2020 and features a fifth Bedroom, recreation rooms with great storage, limestone fireplace and additional bath. Basement has separate entrance, can be in law, older kids, guests arrangement unit. Many news in this home such as driveway, patio with fireplace, air conditioners, furnaces, huge beautiful pond, garden and new cabinetry in Kitchen, Laundry room and Master bath in 2018. New Garage with cabinetry built in 2019. ALL NEW 2023: STORAGE ROOM AND BAR/NEW KITCHEN IN THE BASEMENT WITH SINK AND STOVE. Across the Street from park. Close to I-55 and I-294.
$1,279,999
8062 Savoy Club Court Burr Ridge, IL 60527
- Type:
- Single Family
- Sq.Ft.:
- 3,430
- Status:
- NEW LISTING
- Beds:
- 4
- Year built:
- 2009
- Baths:
- 5.00
- MLS#:
- 12027734
- Subdivision:
- Savoy Club
ADDITIONAL INFORMATION
Savoy Club at its finest! A Callahan-built 4 bedroom, 4.5 bath single family home boasting high-end finishes and meticulous attention to detail throughout. Featuring a first floor primary bedroom, bath and large walk-in closet, this home also offers spectacular pond views and tons of natural light. The second level has two spacious bedrooms with large walk-in closets - each with its own attached full bath, perfect for accommodating guests or family members. But the true piece de resistance awaits in the walk-out basement - an entertainer's dream featuring a fully-equipped bar, ideal for hosting memorable gatherings and soirees. And that's not all - indulge in the ultimate relaxation experience with a fourth bedroom and bath complete with a luxurious steam shower, offering a serene retreat after a long day. Updates include: New HVAC system (2022), New Sump pump battery backup system (2024), New water heaters (2018), New garage cabinets and slat wall (2016), many new designer light fixtures throughout home, recently painted throughout **SHOWINGS BEGIN SATURDAY, APRIL 27TH**
Open House:
Saturday, 4/27 5:00-8:00PM
- Type:
- Single Family
- Sq.Ft.:
- 1,172
- Status:
- NEW LISTING
- Beds:
- 2
- Year built:
- 1972
- Baths:
- 2.00
- MLS#:
- 12039209
- Subdivision:
- Braemoor
ADDITIONAL INFORMATION
Welcome to this impeccable turnkey condo, a stunningly recently remodeled in 2019 2-bedroom, 2-bath condo with front and bedroom balconies, perched on the second floor in the highly sought-after neighborhood of Burr Ridge, Illinois. This elegant unit boasts a chic all-white custom kitchen, complemented by lustrous quartz countertops, stainless steel appliances, and sophisticated under-cabinet lighting that highlights an extraordinary backsplash. The kitchen's open design flows seamlessly into the living and dining areas, featuring engineered hardwood floors that add warmth and style to the space. Retreat to the spacious master bedroom, complete with a generous walk-in closet and a private, well-appointed bath that promises relaxation and comfort. Convenience is key with an in-unit laundry, simplifying your daily routine. Included is a dedicated single-car garage, providing secure parking and additional storage options. Recent upgrades include: oak fireplace mantel (2021), oak engineered hardwood floors throughout (2023) & New HVAC system installed by Four Seasons (2023). The location is unparalleled, with easy access to the expressway and a plethora of shopping destinations just moments away. Priced for remarkable value, this extraordinary Burr Ridge condo embodies luxury and convenience-don't miss the chance to make this rare opportunity yours.
Open House:
Sunday, 4/28 6:00-9:00PM
- Type:
- Single Family
- Sq.Ft.:
- 2,835
- Status:
- NEW LISTING
- Beds:
- 4
- Lot size:
- 3.38 Acres
- Year built:
- 1977
- Baths:
- 3.00
- MLS#:
- 12031401
ADDITIONAL INFORMATION
Discover your secluded sanctuary in this distinctive four-bedroom, 2.1-bath home on 3.4 acres of natural beauty. Perfectly blending privacy with elegance, this residence offers a serene retreat from the hustle and bustle of everyday life. This spacious home features well-connected living, dining, and family room areas that create an inviting gathering atmosphere. Sliding glass doors lead to elegant patios, blending indoor and outdoor living for a harmonious lifestyle. Upstairs, you'll find an inviting primary suite with a full bath, offering a peaceful retreat at the end of the day. Three additional bedrooms share a central bath, providing comfortable living space for family and guests. Designed for graceful entertaining on the second floor with a glass solarium recreation room. Here, you can enjoy a game of pool, watch games and movies, and entertain your friends and family. It's a recreation room with a treehouse view! Step outside to discover a wealth of surprises, including peaceful wooded views, an expansive lawn, a fenced backyard, and an above-ground pool. It's a private oasis for relaxation and recreation. The sliding doors off the living and family rooms open onto a 13 by 40 ft brick paver patio, offering the ideal spot for outdoor dining, lounging, and soaking in the natural beauty surrounding you. Enjoy the transportation convenience of the nearby Kingery Highway/I-55 as well as the Knollwood Kayak & Canoe boat ramp less than 1 mile away. Don't miss the opportunity to make this one-of-a-kind property your own, where every day feels like a getaway. Schedule a viewing today!
- Type:
- Single Family
- Sq.Ft.:
- 1,800
- Status:
- NEW LISTING
- Beds:
- 3
- Year built:
- 1970
- Baths:
- 2.00
- MLS#:
- 12039170
ADDITIONAL INFORMATION
Stunning rarely available 3-bedroom 2-bath condo in an elevator building with 2 heated garage parking spots! Come and enjoy this beautifully updated and meticulously maintained unit. The interior features include a formal living room with a wood-burning fireplace, dark hardwood floors, and crown molding. The large dining room has plenty of space to bring your dining set with you and it is open to the kitchen and the large balcony creating a fantastic entertainment area. The kitchen features light granite counters, a stainless-steel appliance package with a four-door frig/freezer combo, recessed lighting, and under cabinet lighting. The kitchen also features a large granite tabletop bar area with bar stools and a built-in wine frig perfect for happy hour or baking your holiday cookies! This unit also has a generously sized master bedroom with a built-in makeup area leading to the shared full updated bathroom, and a walk-in closet. The laundry room has a full-size washer and dryer and a luxury carrier furnace for the unit. The 2nd bedroom has 3 closets and an ensuite private full bathroom conveniently located across from the kitchen. Too much to list on this one even the balcony has its own retractable awning! Pride in ownership and a prime location! Just a mile and a half from the Burr Ridge Village Center and all its amazing restaurants, bakery, grocery stores, and retail stores. Don't miss out on this rare opportunity!
Open House:
Saturday, 4/27 5:00-7:00PM
- Type:
- Single Family
- Sq.Ft.:
- 2,220
- Status:
- NEW LISTING
- Beds:
- 2
- Year built:
- 1990
- Baths:
- 3.00
- MLS#:
- 12033112
- Subdivision:
- Carriage Way
ADDITIONAL INFORMATION
Rare end-unit townhome with first floor primary suite! This sun-infused home offers incredible natural light with its impressive two-story living room and two sets of French doors to the stunning backyard with private green space. Fantastic open floor plan, hardwood floors, 6 panel doors and divided light windows. The foyer entry opens to the gorgeous living room and formal dining room. The eat-in kitchen features cherry cabinets, stainless steel appliances and easy access to the paver patio with picturesque landscaping providing wonderful space for outdoor entertaining. First floor laundry/mud room with easy entry to the attached garage. Wonderful second floor loft with powder room and family room all with views of the living room below. The first-floor primary suite offers a walk-in closet, private bath with double vanity, whirlpool tub and separate shower. The second bedroom and full guest bath are also on the main level. The expansive, unfinished basement with egress windows and storage closet offer endless expansion possibilities for additional living space, a workout room and so much more. Easy access to I-55, Harvester Park, Burr Ridge Community Center and Burr Ridge Village Center with shopping, Lifetime Fitness and an array of restaurants! Move right in and start enjoying all this amazing community has to offer!
- Type:
- Single Family
- Sq.Ft.:
- 1,000
- Status:
- NEW LISTING
- Beds:
- 1
- Year built:
- 2008
- Baths:
- 1.00
- MLS#:
- 12032149
ADDITIONAL INFORMATION
WELCOME TO THE EPITOME OF LUXURY LIVING AT 801 VILLAGE CENTER DRIVE, UNIT 402, BURR RIDGE, IL. THIS EXQUISITE CONDO, NESTLED ON THE TOP FLOOR OF THE VIBRANT VILLAGE CENTER'S BOUTIQUE BUILDING, OFFERS AN ELEGANT AND SOPHISTICATED LIFESTYLE. THIS STUNNING CORNER-END UNIT RESIDENCE BOASTS ONE BEDROOM AND ONE BATHROOM, ADORNED WITH GORGEOUS BRAND-NEW WOODEN FLOORS AND FRESHLY PAINTED THROUGHOUT. THE CUSTOM KITCHEN IS A CHEF'S DREAM, FEATURING SLEEK CABINETS, GRANITE COUNTERTOPS, A LARGE ISLAND WITH A BREAKFAST BAR, AND TOP-OF-THE-LINE STAINLESS STEEL APPLIANCES. THE KITCHEN SEAMLESSLY FLOWS INTO A SPACIOUS, SUN-FILLED FAMILY ROOM AND DINING AREA, CREATING THE PERFECT SPACE FOR ENTERTAINING OR RELAXATION. THE ABUNDANCE OF WINDOWS WITH HUNTER DOUGLASS SHADES ALLOWS NATURAL LIGHT TO FLOOD THE INTERIOR, CREATING AN INVITING AMBIANCE. STEP OUT ONTO THE BALCONY TO ENJOY THE VIEWS AND SAVOR TRANQUIL MOMENTS. THE LARGE BEDROOM IS A SANCTUARY OF COMFORT, OFFERING ACCESS TO THE BALCONY, A WALK-IN CLOSET, AND A DOUBLE-DOOR CLOSET WITH BUILT-INS. THE WELL-APPOINTED BATHROOM IS ACCESSIBLE FROM THE BEDROOM AS WELL AS THE HALLWAY, ADDING CONVENIENCE AND FUNCTIONALITY TO THE SPACE. UPON ENTERING, THE FOYER WELCOMES YOU WITH TWO CLOSETS, PROVIDING AMPLE STORAGE FOR YOUR BELONGINGS. ADDITIONALLY, THE UNIT IS EQUIPPED WITH A STACKABLE WASHER AND DRYER IN A DEDICATED LAUNDRY CLOSET, ENSURING THE UTMOST CONVENIENCE. THE BUILDING IS EQUIPPED WITH AN ELEVATOR FOR EASY ACCESS, AND THIS UNIT IS RIGHT OFF THE ELEVATOR SO NO NEED TO WALK DOWN A LONG HALL. ALSO INCLUDES A COVETED ONE-CAR PARKING SPACE IN A HEATED GARAGE, ALONG WITH A DEDICATED STORAGE SPACE. CONVENIENTLY LOCATED JUST STEPS AWAY FROM SHOPPING AND DINING, THIS CONDO OFFERS THE PERFECT BLEND OF LUXURY AND CONVENIENCE. EMBRACE THE VIBRANT COMMUNITY ATMOSPHERE AND TAKE ADVANTAGE OF THE SUMMER OUTDOOR CONCERTS HOSTED IN THE VILLAGE CENTER. DON'T MISS THE OPPORTUNITY TO EXPERIENCE THE REFINED LIFESTYLE OFFERED BY THIS EXCEPTIONAL CONDO. SCHEDULE A SHOWING TODAY AND ELEVATE YOUR LIVING EXPERIENCE. SCHOOL DISTRICT-PLEASANTDALE AND LYONS TOWNSHIP HIGH SCHOOL
- Type:
- Single Family
- Sq.Ft.:
- 4,400
- Status:
- NEW LISTING
- Beds:
- 4
- Year built:
- 1990
- Baths:
- 4.00
- MLS#:
- 12037848
- Subdivision:
- Oak Creek Club
ADDITIONAL INFORMATION
First floor Master Bedroom- End unit- 3 car garage (one of only 4 in the Oak Creek Club)- 24 hour security in a gated community- Cook's kitchen (stainless steel appliances, 2 ovens, beverage refrigerator, designer countertops, wood laminate floors)- Two furnaces and AC are under one year old (warranty will transfer to new owner)- Roof (6 years old)- 2 fireplaces - Walkout lower level has full bath and bedroom (ideal for related living)- Redone 60 Ft. wraparound deck nestled in the trees - Open concept, soaring ceilings, secluded but convenient ambiance! This home checks lots of "wish list" boxes! This community was built by the Gold Key winning Provencal Builders.
- Type:
- Single Family
- Sq.Ft.:
- 2,431
- Status:
- NEW LISTING
- Beds:
- 2
- Year built:
- 1990
- Baths:
- 3.00
- MLS#:
- 11899671
ADDITIONAL INFORMATION
Step into the lap of luxury in this beautifully appointed 2-story duplex home boasting an array of modern upgrades and timeless elegance. As you arrive at this picturesque location, the lush lawn and maintenance-free exterior ensure you'll enjoy easy living year-round. With new hardwood floors, plantation shutters, and an abundance of space, this residence is a true gem. Upon entering the home, you're greeted by a 2-story foyer that sets the tone for the entire property. The open and airy layout invites you to explore the spacious interiors, starting with the main level. Here, you'll find a 2-story living room, a welcoming dining room, and a family room with a cozy fireplace - the perfect setting for gatherings and relaxation. The updated kitchen is a chef's dream, featuring a newer kitchen with quartz counters, glass tile backsplash, a farm sink, a double oven and a convenient kitchen island complete with a microwave. The eat-in breakfast room is ideal for casual dining. A first-floor laundry/mudroom and newer half bath adds to the functional charm of this home. As you ascend the staircase to the second level, you'll discover a loft that offers picturesque views of the first floor. This loft is perfect for a home office, providing both inspiration and a sense of connectivity throughout the home. The primary bedroom features a double-door entry, a well-appointed primary bath with a double vanity, a separate commode, and ample walk-in closet. An additional large sized bedroom and a new full bath round out the second floor. The basement, with its new luxury vinyl planked floors, offers a spacious open area with an alcove that can be tailored to your preferences, whether that's a recreation room, a home gym, or a media center. Step outside and unwind on one of the two brick paver patios that overlook the serene surroundings. This outdoor space offers a perfect extension of the home, ideal for entertaining or simply enjoying the tranquility of your surroundings. With all new hardware and pristine finishes, this home is truly turnkey and ready for you to move in and make it your own. Don't miss the opportunity to make 34 South Old Mill Lane your dream home.
$1,649,000
9 Hidden Lake Drive Burr Ridge, IL 60527
- Type:
- Single Family
- Sq.Ft.:
- 5,639
- Status:
- NEW LISTING
- Beds:
- 5
- Lot size:
- 0.48 Acres
- Year built:
- 1998
- Baths:
- 6.00
- MLS#:
- 12037095
ADDITIONAL INFORMATION
Welcome to this exquisite five-bedroom home, where elegance meets comfort in every corner. Nestled within a serene neighborhood, this residence boasts timeless architectural design and meticulous attention to detail. Upon entering, you are greeted by a grand foyer setting the tone for the opulence that awaits. The spacious living areas are bathed in natural light, offering a seamless flow ideal for both intimate gatherings and lavish entertaining. The gourmet kitchen is a culinary enthusiast's dream, equipped with top-of-the-line appliances and bespoke cabinetry. Retreat to the lavish master suite, complete with a spa-like ensuite bath and overlooking the lush landscape. Each additional bedroom offers its own unique charm and ample space for relaxation. Outside, the meticulously landscaped grounds provide a private oasis, featuring manicured gardens and a charming patio perfect for alfresco dining. Descend into the lower level and discover an entertainer's paradise awaiting your every desire. The expansive basement has been thoughtfully designed to cater to all your entertainment needs. For the sports enthusiast, multiple televisions for watching every game. Adjacent to the theater space, a stylish bar area beckons you to unwind with a glass of wine or craft cocktail while hosting guests. A dedicated flexible room - currently a music studio and prior a yoga studio. With its seamless integration of luxury and leisure, this basement adds an extra dimension to the already captivating allure of this five-bedroom elegant home, ensuring that every moment spent here is filled with joy and relaxation.
$2,699,000
8025 Hamilton Avenue Burr Ridge, IL 60527
- Type:
- Single Family
- Sq.Ft.:
- 9,438
- Status:
- NEW LISTING
- Beds:
- 7
- Lot size:
- 1.2 Acres
- Year built:
- 2013
- Baths:
- 6.00
- MLS#:
- 12036503
ADDITIONAL INFORMATION
Majestic custom built home on over an acre backing to woods. Built in 2013, this home has over 9400 square feet on 4 levels. Elegant 2 story foyer with separate formals, gourmet kitchen with high end stainless steel appliances, island, pantry, wet bar with wine cooler and breakfast bar. Open floor plan to 2 story family room with fireplace. Windows offer amazing views of yard. Walk out to large deck with built-in grill. The second level has large master bedroom suite with a recently updated bathroom and a sitting room/office/workout room with balcony. 3 additional bedrooms on the second level and laundry room. The 3rd level has a bedroom, bathroom, media room and plenty of storage. Finished walk-out basement with bar, kitchen, 6th bedroom, exercise room, game room and recreation room with fireplace. State of the art electronics. 4 car garage. Yard has plenty of room for a pool, sport court. Located in a prime Burr Ridge location and highly rated schools.
- Type:
- Single Family
- Sq.Ft.:
- 1,363
- Status:
- Active
- Beds:
- 2
- Year built:
- 1981
- Baths:
- 2.00
- MLS#:
- 12031524
ADDITIONAL INFORMATION
WOW!EVERYTHING NEW!WORKS GREAT IN THIS RECENTLY THOROUGHLY REMODELED CONVENIENT 1ST FLOOR CONDO WITH 2.5 CAR TANDEM GARAGE IN LOWER LEVEL GREAT FOR STORAGE AND/OR 2 OVERSIZED VEHICLES. STEP INSIDE & FIND IMPRESSIVE WIDE OPEN LIVING AREA. L-SHAPED LIVING/DINING ROOM COMBO WITH FIREPLACE WITH ATTACHED 50 INCH TV (INCLUDED,)BEAUTIFULLY REMODELED KITCHEN WITH CLASSIC MAHOGANY-HUE CABINETS, GRANITE COUNTERTOPS, STONE TILE BACKSPLASH & COMPLETE WITH ALL STAINLESS STEEL APPLIANCES. BOTH ALL REMODELED BATHROOMS. MASTER BEDROOM WITH ENSUITE BATHROOM, CUSTOM DOORS, CUSTOM BLINDS, WALK-IN CLOSET . FULL SIZE - STACKABLE IN-UNIT WASHER & DRYER. QUALITY 6-PANEL DOORS, CLASSIC WHITE TRIM & FLOORING THROUGHOUT. NEW WATER TANK . TERRIFIC LOCATION IN PEACEFUL ' MINUTES FROM I-55 & I-294, BURR RIDGE VILLAGE CENTER WITH SHOPPING, RESTAURANTS, LIFETIME-FITNESS & MORE! EASY TO SEE .WELCOME HOME
$1,245,000
6705 Fieldstone Drive Burr Ridge, IL 60527
- Type:
- Single Family
- Sq.Ft.:
- 6,810
- Status:
- Active
- Beds:
- 5
- Lot size:
- 0.65 Acres
- Year built:
- 1994
- Baths:
- 5.00
- MLS#:
- 12025558
- Subdivision:
- Fieldstone
ADDITIONAL INFORMATION
MAGNIFICENT... A RARE FIND... Best Culdesac Location in Fieldstone on the water with breathtaking pond views on prime flat lot with newer double wide deck! Gorgeous 2-Story Brick Custom Home with amazing finished English basement with exterior entrance! Inviting grand entry with awesome floor plan with all the bells and whistles has 5/6 bedrooms, 4 fireplaces, oversized 3 car attached garage with epoxy floor and 4.1 bathrooms with hardwood, imported porcelain and marble floors throughout. Chef's kitchen with large Island, granite tops, built-in's, planning desk, walk-in pantry and breakfast room has wet bar and patio doors with spectacular water views. Sunlit enormous Family room with skylights, catheral ceiling and 2-story fireplace with serene water views and patio doors. Library/office with French doors and built-in desk and bookcases, Formal Living with fireplace and large formal Dining room with chandelier. Primary bedroom with fireplace, luxury bath and huge walk in closet with built-in's. All spacious bedrooms with one ensuite. Amazing finished English basement with high ceilings, wet bar, full size wine cooler, beverage cooler, fireplace with large Rec room, 5th bedroom and exercise room with walk in closet (can be 6th bedroom). One owner custom built home! Newer roof, mechanics, most newer windows on 2nd floor and Library, skylights and updates. Nothing like going home everyday to a "Resort Like" home with serene water views great for entertaining all year long"! Make it your own and don't miss out!
- Type:
- Single Family
- Sq.Ft.:
- 1,800
- Status:
- Active
- Beds:
- 3
- Year built:
- 2011
- Baths:
- 3.00
- MLS#:
- 12030104
- Subdivision:
- Villas At The Oaks
ADDITIONAL INFORMATION
Beautiful END UNIT townhome with many upgrades and one of the BEST yards at Villas at the Oaks! Newly renovated white kitchen with white quartz counters, stainless steel appliances, and beautiful decorative floating shelves. A separate dining space has sliding doors that open up to access a private deck overlooking a very large, fenced landscaped yard with deck and brick paver patio below! Light filled 2-story foyer/living room with soaring ceilings, wide plank floors, cozy fireplace, huge multi-tier windows and custom decorative iron baluster staircase. A convenient 1st floor laundry room and office with glass French doors. The master suite boasts vaulted ceilings, large walk-in closet, double vanity with granite counters, and a whirlpool tub. Two additional nice-sized bedrooms with an additional full bath complete the second floor. A full basement with high ceilings and large windows gives plenty of potential for additional living space. Easy access to I-55 & Rt. 83. This one will feel like home!
- Type:
- Single Family
- Sq.Ft.:
- 5,438
- Status:
- Active
- Beds:
- 4
- Lot size:
- 0.4 Acres
- Year built:
- 1986
- Baths:
- 3.00
- MLS#:
- 12030491
ADDITIONAL INFORMATION
Discover the allure of this exclusive microneighborhood nestled in a delightfully hard-to-find cul-de-sac, offering unparalleled privacy. Set on a remarkable pie-shaped lot spanning nearly 4/10th's of an acre, this property is truly extraordinary. The expansive backyard is a haven of tranquility, fulfilling every homeowner's back yard fantasy. Boasting a coveted placement within a prestigious school district-Elm Elementary, Hinsdale Middle School, and Hinsdale Central High School-ensuring top-tier education for your family. Escape the ordinary with soft contemporary architecture, showcasing voluminous ceilings, abundant natural light, and an inviting open floor plan. This impeccably maintained home is poised for effortless living.
$2,249,900
15w601 Grant Street Burr Ridge, IL 60527
ADDITIONAL INFORMATION
Dreaming of the perfect home? Look no further than this custom-built masterpiece offered in the prestigious community of Burr Ridge . This home will be situated on a tranquil, wooded and oversized homesite winding down a serene private street off 89th Place, the Wyndermere design boasts a sleek and contemporary exterior, characterized by clean lines, expansive windows, and captivating architectural details that flood the interior with natural light. Spanning 4500 sq ft, this modern marvel is destined to make a statement on its spacious lot. The floor plan,elegant yet open, offers ample space for a growing family who loves to entertain while still providing a relaxing retreat. A formal study with a full bathroom doubles as a main floor guest suite, ensuring comfort and convenience for visitors. The highlight of the home is undoubtedly the Owner's suite, featuring a luxurious walk-in shower and a centrally positioned tub for ultimate relaxation. With plenty of room for everyone, the bonus room serves as a versatile secondary rec room or a perfect kids' getaway space. The heart of the home, the chef-inspired kitchen, boasts quartz countertops, a sizable prep and dining island, a stainless steel appliance package, and exquisite cabinetry, complemented by a sought-after Keeping/Morning Room. Additional features include a luxury primary suite, a 3-car garage, a 9ft finished basement, Hardie Board siding, and meticulously landscaped grounds. Crafted with our high-performance building techniques and unrivaled Custom Collection features, this home reflects our commitment to excellence in every detail. With over 35 years of experience in designing and building homes, we prioritize quality, service, and rigorous third-party inspections, including ENERGY STAR, HERS, and EPA Indoor Air Plus certifications. Experience allergen-free living with our ERV system, enhancing indoor air quality, and rest easy knowing our homes are free from VOC paints and stains. Please note: Photos serve as ideas/examples of quality; similar floor plans/models can be viewed by appointment. Let's customize this proposed home to your preferences or design one that perfectly suits your desires. With us, the difference is in the details.
- Type:
- Single Family
- Sq.Ft.:
- 1,698
- Status:
- Active
- Beds:
- 3
- Year built:
- 1988
- Baths:
- 2.00
- MLS#:
- 12025869
ADDITIONAL INFORMATION
"Welcome to your future home! This charming 3-bedroom, 2-bathroom gem offers the perfect blend of comfort and style. As you step inside, you're greeted by a spacious living area bathed in natural light, perfect for relaxing or entertaining guests. Outside, the expansive yard provides plenty of space for outdoor activities and gardening, offering a tranquil oasis to enjoy sunny days and starry nights. Located in a friendly neighborhood close to amenities. this home is an ideal haven for anyone seeking comfort, convenience, and a touch of outdoor bliss. Schedule a tour today and make this dreamy retreat yours!"
$3,500,000
367 Old Oak Court Burr Ridge, IL 60527
- Type:
- Single Family
- Sq.Ft.:
- 11,175
- Status:
- Active
- Beds:
- 6
- Lot size:
- 0.82 Acres
- Year built:
- 2021
- Baths:
- 9.00
- MLS#:
- 12020410
ADDITIONAL INFORMATION
Discover modern luxury living in this recently constructed hilltop estate, this home is the epitome of sophistication and style. Boasting impeccable design and custom-built features. Entertain in style with indoor and outdoor spaces perfect for lavish gatherings. Bright sun filled high ceilings and wide plank white oak floors throughout. The chef's kitchen includes double islands and top-of-the-line Wolfe appliances. kitchen includes a butlers pantry, walk-in pantry, two dishwashers and 2 sinks. Kitchen dinning and formal dinning room with bar and outdoor whisky and cigar space elevate your dining experience to new heights. Unwind in the lower level with a Soho House-inspired bar, gym, yoga room, sauna, and cinema theater. Enjoy the impressive outdoor patio and potential pool area. Located in central Burr Ridge/Gower school district, just 25 minutes from downtown. With 11,175 square feet of luxury, Don't miss the opportunity to make this your new home and experience the pinnacle of high-end living right outside of downtown!
$989,000
549 60th Place Burr Ridge, IL 60527
- Type:
- Single Family
- Sq.Ft.:
- 5,005
- Status:
- Active
- Beds:
- 4
- Year built:
- 1986
- Baths:
- 4.00
- MLS#:
- 11991445
ADDITIONAL INFORMATION
Renovated two story on beautiful deep lot in desirable Woodcreek. Impressive newer kitchen with center island and breakfast room. Perfect design has vaulted family open to the kitchen and breakfast room, vaulted ceiling, fireplace, great views of fabulous yard. Private first floor office, spacious living room and separate dining room. Generous vaulted primary bedroom, double closets, and primary bath with double vanities, separate tub, and shower. 4-5 bedrooms, 3.1 baths, hardwood floors, second floor bonus space for kids over garage, first floor laundry room. Finished basement with large recreation room, fifth bedroom/office/workout room, full bath, ample storage in mechanical room, update mechanicals and new roof 2013. Enjoy outdoor space with inviting paver brick patio, private deep lot, beautiful landscaping, only storage shed grandfathered in Woodcreek subdivision. Easy walk to the best schools: Hinsdale Central, Elm School, and bus across the street to Hinsdale Middle School. Multiple offers- Highest and best 6 pm Saturday. *No escalation clauses or love letters.
- Type:
- Single Family
- Sq.Ft.:
- 3,200
- Status:
- Active
- Beds:
- 3
- Lot size:
- 0.93 Acres
- Year built:
- 1950
- Baths:
- 3.00
- MLS#:
- 12025266
ADDITIONAL INFORMATION
In Burr Ridge where lovers dare, a ranch so fine, Two souls will surely flare, stories intertwine over a glass of red wine and some may even say that stars will align, Three beds, three baths, with a den for passion and heat, A beautiful to raise a family and create a life so sweet. A basement full, and a garage to adore, Four cars snug, temperature controlled thermometer, Sitting upon .95 acres, it spreads its charm, Completely rehabbed, safe from harm. But it's your family swag, and Capri's garlic and olive oil smell within walking distance delight, That make this ranch truly shine bright. In Burr Ridge's heart, where love takes flight, 7800 Drew Ave, a home so right. New Sprinkler system New Landscape lighting New asphalt driveway All new Anderson windows. New custom 1200 square foot 4 car garage, temperature controlled with tons of storage above. In ceiling surround sound tv room. Hard wired security cameras. Waterproofed finished basement with wet bar. New washer dryer Appliances are 2 years old Master closet with 5 foot safe. Refinished hardwood. All new lighting. Steps from police station, village center, LOW taxes (dupage county) Newer tear off and replacement of a Architectural Style Roof on House and Garage 2021/ Drive-way replaced in 2020/ Landscaping 2020/ Sprayed in Foam Insulation thru all Exterior Walls and Attic 2019/ All new Anderson Windows/Gutters and Siding replaced 2019/ Zoned Heating and Cooling with High Efficiency Furnace's /Central Air and a Tankless Hot Water Heater all replaced in 2020/ Remodel Kitchen with Custom Cabinetry with a 9x9 Central Island /Cathedral Ceilings/ Shiplap siding/ Marble Looking Quartz Counter Tops/ 2 Farm Style Sinks/ 2 Dishwashers/ 2 Refrigerators/ Convection Oven/ Built in Micro Wave/and a Down draft Stainless Steel Cooktop/ Refinished Hardwood Flooring all done in 2019. Home also features a full finished basement/ LED Fireplace/ Custom Benches/ Can Lighting/ Pantry/ Barn Doors/ Architectural Molding/ and Mission Style White Doors.
$2,150,000
803 Burr Ridge Club Burr Ridge, IL 60527
- Type:
- Single Family
- Sq.Ft.:
- n/a
- Status:
- Active
- Beds:
- 4
- Lot size:
- 0.19 Acres
- Year built:
- 1974
- Baths:
- 4.00
- MLS#:
- 12025238
- Subdivision:
- Burr Ridge Club
ADDITIONAL INFORMATION
Impeccable Elegance and Opulent Style Positioned on a Remarkable Interior Lot with Waterfront Views in the Exclusive Gated Community of Burr Ridge Club. This Exquisite Renovation, executed with the utmost precision and attention to detail, promises to captivate your senses. The grandeur of the two-story living room, featuring an oversized fireplace and beamed ceilings, is nothing short of spectacular. Entertain in the sophisticated dining room, complemented by a stunning Butler's pantry/bar, seamlessly flowing into the cutting-edge kitchen boasting contemporary yet timeless design elements. High-end stainless steel appliances (including Wolf oven & Miele dishwasher), Carrera marble countertops, a custom range hood, and a sprawling island adjacent to the breakfast area with a fireplace offering scenic water and patio views, create an inviting atmosphere. The alluring first-floor primary suite showcases notable finishes such as J Adler lighting, dual walk-in closets, and an unparalleled custom spa bath with mosaic wall accents, a bespoke vanity, a Roma steam shower and marble surrounds. An intimate family room with a vaulted ceiling and Ralph Lauren lighting provides a cozy retreat. Upstairs, three prominent bedrooms and a spa-like bathroom (featuring a Kohler shower) await. The lower level features a recreational room, a swanky glass wine cellar and a full bathroom. The residence features state-of-the-art technology, including a Tesla EV charger and a Sonos sound system integrated throughout the house. Invite your guests to enjoy the BRC pool and party room, or organize a friendly tournament at the BRC tennis and pickleball courts, all just steps away from your home. With convenient access to highways, esteemed schools, and Elm School within walking distance, this home offers the epitome of luxury living.
$1,499,000
7344 Lakeside Circle Burr Ridge, IL 60527
- Type:
- Single Family
- Sq.Ft.:
- 3,200
- Status:
- Active
- Beds:
- 3
- Year built:
- 2018
- Baths:
- 5.00
- MLS#:
- 12017947
ADDITIONAL INFORMATION
When only the best will do!! Better than new Mcnaughton Built home in Burr Ridge's Lakeside Pointe development located near Burr Ridge Village Center. 1ST FLOOR PRIMARY LUXURY SUITE home with everything essential located on main floor including laundry. Beautiful custom millwork and high end window treatments. Stunning library with a fireplace plus an office on first floor. The staircase is simply gorgeous with a large South exposure window. Two lovely ensuite bedrooms on the 2nd floor with a cozy loft area. Full finished basement. The owners had extensive upgrades done to make this a truly lovely home. Every inch of space is well designed...
$1,499,900
16w340 97th Street Burr Ridge, IL 60527
- Type:
- Single Family
- Sq.Ft.:
- 3,370
- Status:
- Active
- Beds:
- 6
- Lot size:
- 10.14 Acres
- Year built:
- 1973
- Baths:
- 3.00
- MLS#:
- 12022351
ADDITIONAL INFORMATION
A "RARE" find! Mid Century Raised Ranch - "Deck House, Inc." built in 1973 on a Stunning 10 acres just south of town. Some 3300 square feet of stylish flexible space. The estate is conveying the home in "AS IS" condition but it has been lovingly maintained by the same family since built. Let's be clear...there are some projects but if mid century and acreage is your thing it is well worth the effort. Acorn Deck House is still in business on the East Coast and has original plans and information to assist with a remodel of this home. It is a trend on the rise with owners posting photos/links of their Deck house renovations. Take all that and put it on a private heavily wooded property with wildlife galore yet a short trip to the City! The sky is the limit! Additionally, this property is in unincorporated DuPage County with R4 zoning allowing for subdivision with minimum lot size of 10,000 square feet. Per the zoning department, up to 20 horses are allowed with the home now or go for an agricultural exemption without rezoning of the property which allows for more. Property also allows chickens, pigs, alpacas, bees or most types of livestock etc.. PLEASE NO WALKING OF THE PROPERTY WITHOUT AN APPOINTMENT.. HOME IS OCCUPIED!
- Type:
- Single Family
- Sq.Ft.:
- 1,172
- Status:
- Active
- Beds:
- 2
- Year built:
- 1972
- Baths:
- 2.00
- MLS#:
- 12021560
- Subdivision:
- Braemoor
ADDITIONAL INFORMATION
Nestled in a prime location, this fully renovated, sunny top floor unit offers a large covered balcony with picturesque view of the serene park-like grounds and the private HOA POOL! Once inside, you are greeted by the warmth of natural light flooding in, highlighting the meticulous HARDWOOD FLOORS. The open floor plan seamlessly integrates the living, dining, and kitchen spaces, creating an inviting atmosphere for both relaxation and entertaining. The updated kitchen boasts sleek QUARTZ countertops, newer appliances, and ample cabinetry for storage. Retreat to the master suite, where large patio doors to a 2nd balcony create a peaceful sanctuary for rest and relaxation. The ensuite bathroom and walk-in closet with built-in organizers complete the suite. Next a well-appointed guest bedroom and a pristine second bathroom are perfect for accommodating visitors or a dedicated home office. For added convenience, this unit includes an attached 2-car heated garage, providing secure parking and additional storage space. In-unit laundry room. HVAC with Media Filter '12, AprilAire '12, Water Heater '20, Washer/Dryer '19, Disposal '21, Newer Roof. IT'S PERFECT!
$2,199,900
15w601 89th Place Burr Ridge, IL 60527
- Type:
- Single Family
- Sq.Ft.:
- 5,000
- Status:
- Active
- Beds:
- 5
- Lot size:
- 1.29 Acres
- Baths:
- 5.00
- MLS#:
- 12015656
ADDITIONAL INFORMATION
Elevate your living experience with a custom-built home in this serene Burr Ridge neighborhood. Nestled on a wooded oversized homesite along a tranquil street off 89th Place, this proposed residence promises a blend of sophistication, comfort, and functionality. Boasting 4/5 bedrooms and 4.5 baths, including dual primary bedroom suites - one on the main level and another on the second floor - this thoughtfully designed floor plan caters to modern lifestyles. Step inside to discover an open-concept layout seamlessly connecting the living, casual dining, and kitchen areas, fostering a fluid space ideal for both entertaining and everyday living. The striking exterior design features clean lines, expansive windows that bathe the interior in natural light, and captivating architectural elements, ensuring this modern masterpiece makes a bold statement on its generously proportioned lot. The Parker IV model ticks all the boxes, offering a chef-inspired kitchen equipped with quartz countertops, a spacious prep and dining island, stainless steel appliances, exquisite cabinetry, and coveted features like a keeping room and casual dining area. With its seamless flow into the two-story great room, complete with a warm fireplace and hardwood flooring, this home exudes elegance and functionality. The well-appointed layout includes dual primary suites with luxurious baths, additional bedrooms or a loft space, and 4.5 baths including private ensuites and a jack & jill configuration. Other notable features include a 3-car garage, a massive deep-pour basement with 1000 square feet of finished space, Hardie Board siding, a main floor patio off the dining area, and meticulous landscaping. Crafted with our Custom Collection inclusions, this home reflects our commitment to high-performance building techniques, surpassing industry standards for quality and efficiency. With over 35 years of experience in designing and building homes, we prioritize attention to detail, premium finishes, and superior craftsmanship. Plus, rest assured with our rigorous third-party inspections, including ENERGY STAR, HERS, and EPA Indoor Air Plus certifications. Experience allergen-free living with our ERV system, enhancing indoor air quality, and our exclusive use of no-VOC paints and stains throughout all our homes. Please note: Photos serve as examples of quality; similar floor plans/models can be viewed by appointment. Let's customize this proposed home to your preferences or design one tailored precisely to your desires. With us, the difference is in the details.


© 2024 Midwest Real Estate Data LLC. All rights reserved. Listings courtesy of MRED MLS as distributed by MLS GRID, based on information submitted to the MLS GRID as of {{last updated}}.. All data is obtained from various sources and may not have been verified by broker or MLS GRID. Supplied Open House Information is subject to change without notice. All information should be independently reviewed and verified for accuracy. Properties may or may not be listed by the office/agent presenting the information. The Digital Millennium Copyright Act of 1998, 17 U.S.C. § 512 (the “DMCA”) provides recourse for copyright owners who believe that material appearing on the Internet infringes their rights under U.S. copyright law. If you believe in good faith that any content or material made available in connection with our website or services infringes your copyright, you (or your agent) may send us a notice requesting that the content or material be removed, or access to it blocked. Notices must be sent in writing by email to DMCAnotice@MLSGrid.com. The DMCA requires that your notice of alleged copyright infringement include the following information: (1) description of the copyrighted work that is the subject of claimed infringement; (2) description of the alleged infringing content and information sufficient to permit us to locate the content; (3) contact information for you, including your address, telephone number and email address; (4) a statement by you that you have a good faith belief that the content in the manner complained of is not authorized by the copyright owner, or its agent, or by the operation of any law; (5) a statement by you, signed under penalty of perjury, that the information in the notification is accurate and that you have the authority to enforce the copyrights that are claimed to be infringed; and (6) a physical or electronic signature of the copyright owner or a person authorized to act on the copyright owner’s behalf. Failure to include all of the above information may result in the delay of the processing of your complaint.
Burr Ridge Real Estate
The median home value in Burr Ridge, IL is $760,000. This is higher than the county median home value of $279,200. The national median home value is $219,700. The average price of homes sold in Burr Ridge, IL is $760,000. Approximately 89.44% of Burr Ridge homes are owned, compared to 8.17% rented, while 2.39% are vacant. Burr Ridge real estate listings include condos, townhomes, and single family homes for sale. Commercial properties are also available. If you see a property you’re interested in, contact a Burr Ridge real estate agent to arrange a tour today!
Burr Ridge, Illinois has a population of 10,783. Burr Ridge is less family-centric than the surrounding county with 22.22% of the households containing married families with children. The county average for households married with children is 37.15%.
The median household income in Burr Ridge, Illinois is $134,706. The median household income for the surrounding county is $84,442 compared to the national median of $57,652. The median age of people living in Burr Ridge is 55.2 years.
Burr Ridge Weather
The average high temperature in July is 84.2 degrees, with an average low temperature in January of 14.8 degrees. The average rainfall is approximately 38.3 inches per year, with 30.3 inches of snow per year.
