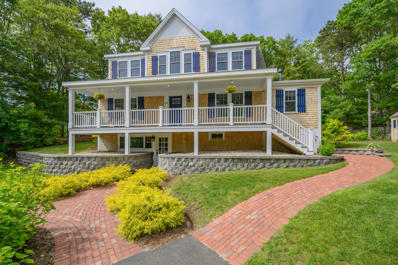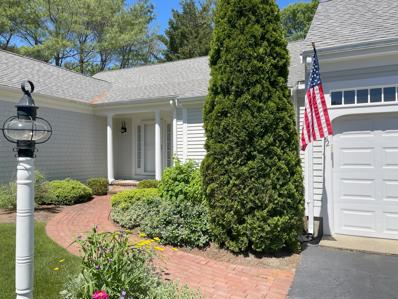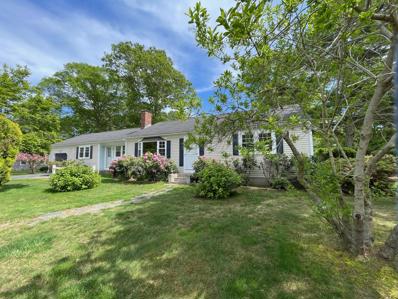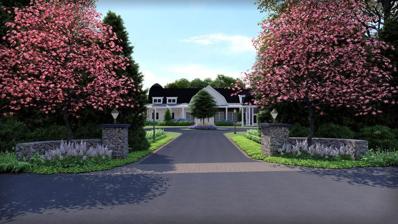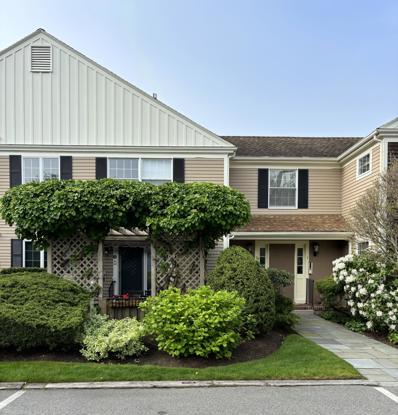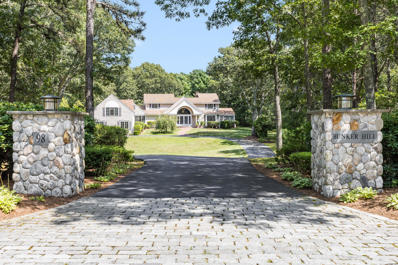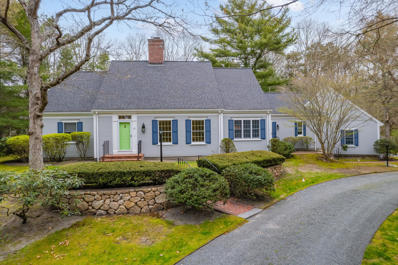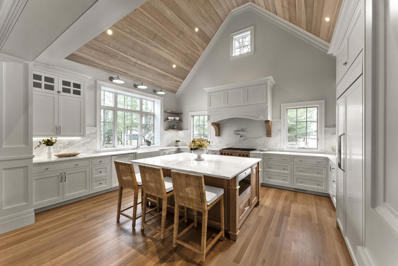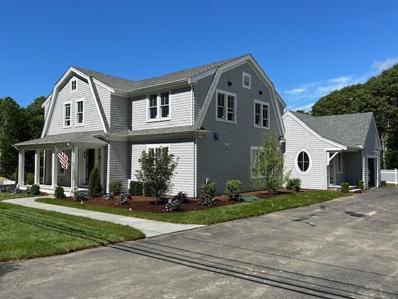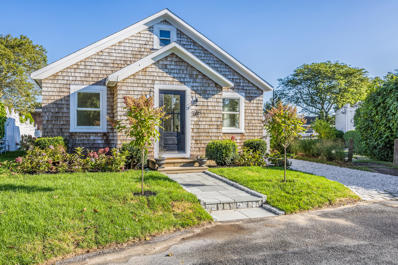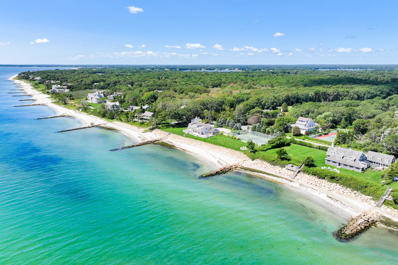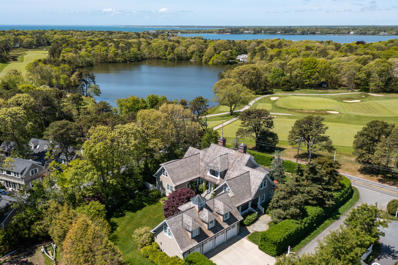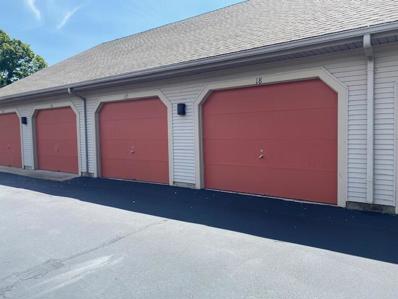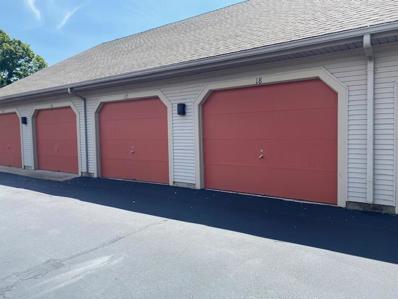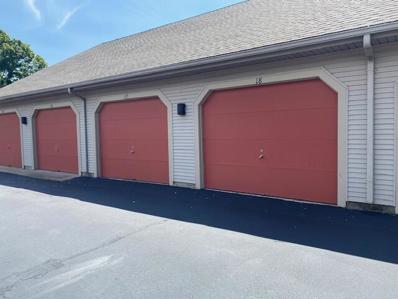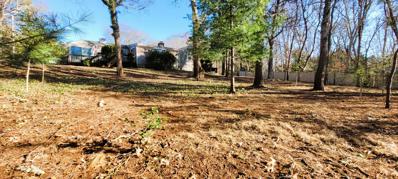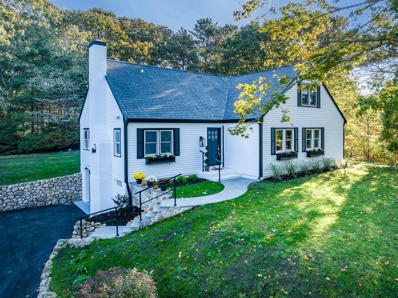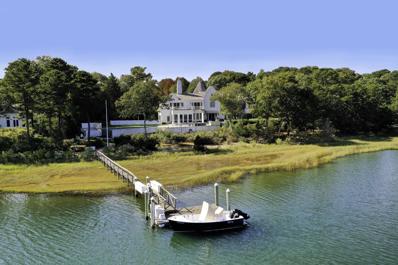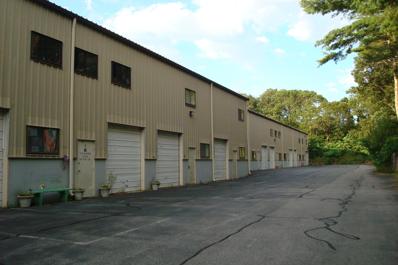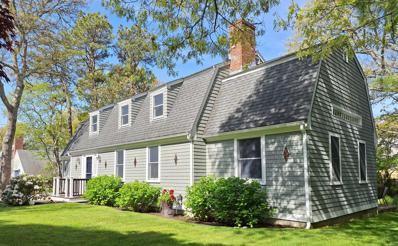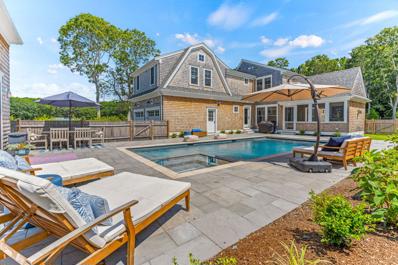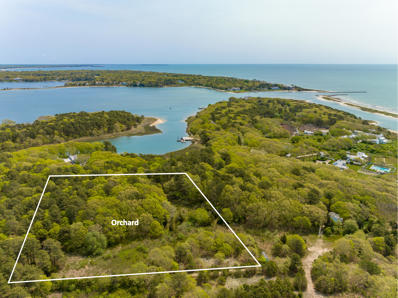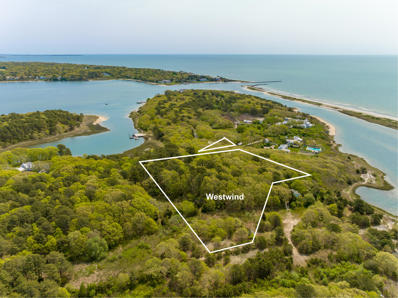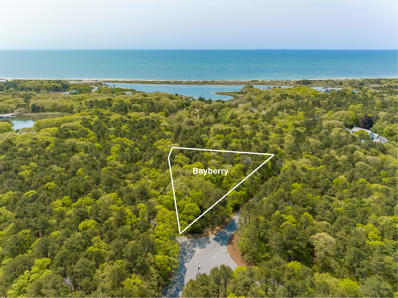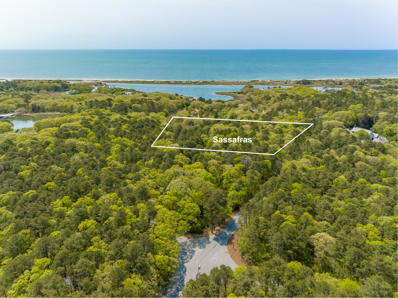Osterville MA Homes for Rent
The median home value in Osterville, MA is $627,950.
The national median home value is $219,700.
The average price of homes sold in Osterville, MA is $627,950.
Osterville real estate listings include condos, townhomes, and single family homes for sale.
Commercial properties are also available.
If you see a property you’re interested in, contact a Osterville real estate agent to arrange a tour today!
$1,439,000
58 Evans Street Unit 58 Osterville, MA 02655
- Type:
- Single Family
- Sq.Ft.:
- 3,060
- Status:
- NEW LISTING
- Beds:
- 3
- Lot size:
- 0.3 Acres
- Year built:
- 2018
- Baths:
- 4.00
- MLS#:
- 22402738
ADDITIONAL INFORMATION
Welcome to 58 Evans Way, a charming home ideally located near downtown Osterville, offering easy access to dining and shopping. This meticulously maintained residence exudes a sense of timeless elegance and modern comfort. Step onto the inviting front porch and envision relaxing with your morning coffee on a rocking chair or porch swing. Inside, pristine oak floors guide you through the open living room, kitchen, and dining area, seamlessly leading to the outdoor space with a patio and fire pit - an ideal setting for entertaining. The first floor boasts an office, mudroom, a convenient first-floor bedroom, bathroom, and laundry. Upstairs, the spacious primary suite beckons with a walk-in closet and a beautifully appointed bathroom. An additional ensuite bedroom provides comfort and privacy for guests. The lower level offers bonus space for relaxation and recreation, featuring a family room, bar area, full bathroom, and an exercise room. With ample room for family and guests to spread out, this home is perfect for year-round enjoyment or as a summer retreat. Impeccably maintained and move-in ready. Experience the best of Osterville living in a home that feels brand new.
- Type:
- Single Family
- Sq.Ft.:
- 2,040
- Status:
- NEW LISTING
- Beds:
- 2
- Lot size:
- 0.34 Acres
- Year built:
- 2000
- Baths:
- 2.00
- MLS#:
- 22402731
- Subdivision:
- Schooner Village
ADDITIONAL INFORMATION
Lovely 2+ bedroom home (with 3rd bedroom as home office,) this bright, airy home offers one floor living at its best. Hardwood floors throughout 1st floor, cathedral ceilings, skylights, and gas fireplace are just a few of the custom features. The living area opens onto an outdoor oasis featuring a lovely brick patio with pergola overlooking the spacious & private backyard. The gourmet kitchen features granite counter tops and wonderful center island with custom cabinets & large copper hood vent. The primary suite includes his and hers walk in closets, finished by California Closets, and bath with double vanity, tub, and separate shower. The large finished basement is a perfect family room with great storage including a walk in cedar closet and extra unfinished area for workshop. The home has gas hot water heat, a 2024 gas water heater as well as central air, alarm system, irrigation system, outdoor shower, and 24 KW Generac generator. In the spacious garage, you will even find an electric charging station. It is a pleasure to show this wonderful home located about 150 ft from an entrance to the walking trails of the 140 acre, Mass Audubon Sanctuary at the end of the cul-de-sac.
$689,900
10 Rebecca Lane Osterville, MA 02655
- Type:
- Single Family
- Sq.Ft.:
- 1,628
- Status:
- Active
- Beds:
- 3
- Lot size:
- 0.37 Acres
- Year built:
- 1976
- Baths:
- 2.00
- MLS#:
- 22402567
- Subdivision:
- Osterville Heights
ADDITIONAL INFORMATION
A beauty! Just remodeled 3 BR 2 BA ranch on a nicely landscaped corner lot. Mature trees and bushes add a nice layer of privacy to the side and back yard. Updated kitchen with new cabinets, new quartz countertops, new appliances & lighting, fresh paint inside & out, new windows. Roof 4 years old. Primary BR has a private bath with a brand new tiled shower, recessed lighting in living room, dining room, kitchen. 2 decks out back, laundry room next to kitchen with an extra fridge., irrigation., passing title 5 (septic) in hand. The house is conveniently located, just 2.5 miles to the village center, 3.7 miles to Dowses beach. There's a lot to love here - you just need to decorate! Buyers/agents, please verify all info contained herein. Taxes vary depending on residency status.
- Type:
- Single Family
- Sq.Ft.:
- 7,500
- Status:
- Active
- Beds:
- 5
- Lot size:
- 2.76 Acres
- Year built:
- 2024
- Baths:
- 6.00
- MLS#:
- 22402430
ADDITIONAL INFORMATION
Magnificent private shingle-style new construction home in Osterville's Seapuit area. Home has exquisite features both inside and out, including high-end fixtures, custom woodworking and cabinetry, gourmet kitchen with panoramic breakfast nook, media room, and elevator to all three stores are just to name a few. Landscaping with salt-water pool, pergola, patio, fireplace, outdoor kitchen and outdoor living areas complete this retreat for many years of enjoyment and life-long memories. Architectural plans of all three stories and landscaping are available in documents section of this listing. Pool house is not included in current pricing of which architectural plans and pricing are available upon request. Ready for end of summer occupancy and still an opportunity to include personal touches. All information to verified by buyer's agent.
- Type:
- Condo
- Sq.Ft.:
- 1,141
- Status:
- Active
- Beds:
- 2
- Year built:
- 1972
- Baths:
- 2.00
- MLS#:
- 22402326
ADDITIONAL INFORMATION
First floor highly desirable condominium in Village Square. Stroll to Osterville village restaurants and shops. Walk to Dowses Beach and Joshua's Pond. Recently updated baths and kitchen with new appliances, in-unit laundry, private storage and walk in cedar closet. Truly turn-key, move in and enjoy the summer!
- Type:
- Single Family
- Sq.Ft.:
- 4,715
- Status:
- Active
- Beds:
- 5
- Lot size:
- 2.03 Acres
- Year built:
- 1978
- Baths:
- 5.00
- MLS#:
- 22402001
- Subdivision:
- Seapuit
ADDITIONAL INFORMATION
A drive through lighted stone pillars alongside the sweeping lawn sets the stage. Sited on a two-acre parcel within the exclusive neighborhood of Seapuit, Osterville, is this stunning 4715 square foot contemporary style home. The dramatic cathedral ceilings, along with the automatic skylights, provide abundant natural light throughout. The open floor plan accommodates entertaining large groups, as well as small, intimate gatherings. Enjoy the fully-equipped kitchen with top-of-the-line appliances, between the formal dining room, the gracious living room with gas fireplace, and the expansive great room with wood burning stove and custom bar with ample storage in the window seats. The primary suite includes double closets, and spa-like bath. The adjoining private office features a private work area with generous shelving. Most rooms on the first floor overlook the backyard oasis, a sanctuary unto itself. The private guest suite is ideal for extended family or friends with an updated bath all the bells and whistles. The second floor features three more bedrooms, one with a private bath, and another two with shared bath. DEEDED PATH TO DAM POND!
$1,495,000
22 Felicity Lane Osterville, MA 02655
- Type:
- Single Family
- Sq.Ft.:
- 2,923
- Status:
- Active
- Beds:
- 3
- Lot size:
- 1.01 Acres
- Year built:
- 1993
- Baths:
- 3.00
- MLS#:
- 22401947
- Subdivision:
- Oyster Hills West
ADDITIONAL INFORMATION
Seeing is believing...and just wait until you see this one for yourself. Step inside this beautifully built Archibald home and immediately be greeted by the inviting ambiance of 9.5 foot ceilings and an abundance of natural light. The true heart of the home is the open kitchen and living area, renovated in 2017, creating the most perfect and spacious setting for entertaining family and friends. Complete with wood-burning fireplace (prepped for a gas insert), built-ins, and exterior deck access, this space aims to please. A first floor primary en-suite, dining room, den, and mudroom with full bathroom and laundry complete the main level. Upstairs are two generously sized bedrooms and a third full bathroom. Situated on a 1.01 acre lot(!) at the end of a quiet dead end street in the desirable Oyster Hills West neighborhood, this impressive residence really is a must see. Recent improvements include: exterior paint 2023, roof 2022, and HVAC systems 2020. Located south of 28, enjoy all that the villages of both Osterville and Marstons Mills have to offer.
$3,895,000
8 Nutmeg Lane Osterville, MA 02655
- Type:
- Single Family
- Sq.Ft.:
- 4,800
- Status:
- Active
- Beds:
- 4
- Lot size:
- 0.92 Acres
- Year built:
- 2024
- Baths:
- 4.00
- MLS#:
- 22401902
- Subdivision:
- Oyster Hills
ADDITIONAL INFORMATION
Welcome to the beautiful village of Osterville. This brand new 2024 Bayside Built timeless custom home is truly a masterpiece located in the cozy Oyster Hills neighborhood. The high-end finishes throughout the home include: custom designer marble tile, quartzite counters, Wolf & Subzero appliances, white oak HW floors & trim detail straight out of a custom home magazine. The L-shaped home is positioned perfectly on a large 1-acre corner lot as it seamlessly blends the home into the backyard entertainment area with a large limestone & granite patio, outdoor shower, gas fire pit, & a screened in porch, perfect for those gorgeous summer nights on Cape Cod. A few other additions added by the builder: a full-home Kohler generator, irrigation system, alarm system, multiple TV's & Sonos sound systems, & a 1-year new construction builder warranty as well as many other top-notch finishes. Your new home is located only 1 mile from Osterville Main Street's many shops & restaurants & only 1.7 miles to the picturesque Dowses Beach. Do not miss out on this truly stunning home!
$2,599,000
201 Old Mill Road Osterville, MA 02655
- Type:
- Single Family
- Sq.Ft.:
- 3,290
- Status:
- Active
- Beds:
- 3
- Lot size:
- 0.25 Acres
- Year built:
- 2024
- Baths:
- 5.00
- MLS#:
- 22401822
ADDITIONAL INFORMATION
Beautiful 3290 +- sf new construction by Barnstable Harbor Builders in Osterville, offers 3 levels of Cape Cod living. 3 br en-suite, 4-1/2 ba, primary on both first and 2nd floors, walkout terrace level perfect for entertaining pool side, 16x32 in ground heated pool w autocover, travertine pool deck and patio, outdoor kitchenette with natural gas grille, enclosed private outdoor rinse area. A 3 season screen w/glass porch to enjoy the sunsets, hardwood floors throughout, fully plastered walls, custom tiled baths and walk in showers, custom cabinetry with quartz counters, Thermador appliances, Andersen windows, 4 zone A/C and natural gas heat, on demand hot water makes this home super energy efficient. Outside details include custom landscaping, large paved driveway, custom fencing, sodded lawns, irrigation,, etc. everything is here! Dowses beach appx 1 mi, and sidewalk to Main Street Osterville including Fancys, Crisp, Wimpys, Five Bays approx 1/4 mi. Property abuts almost 100 acres of conservation land with walking and hiking trails to Josuas and Mica Ponds. Ready for July '24 occupancy.Interior photos forthcoming
$1,375,000
38 Sunset Lane Osterville, MA 02655
- Type:
- Single Family
- Sq.Ft.:
- 1,153
- Status:
- Active
- Beds:
- 3
- Lot size:
- 0.09 Acres
- Year built:
- 1927
- Baths:
- 2.00
- MLS#:
- 22401054
ADDITIONAL INFORMATION
Osterville Village! Leave your car at home! You'll fall in love with this updated ranch set in the heart of Osterville that offers a modern and stylish coastal living experience with convenience in mind. Enjoy a fully renovated kitchen featuring quartz counters and stainless steel appliances, as well as 2 new bathrooms, updated electrical and plumbing, and HVAC system, this home is move-in ready. The fresh landscaping with new rear patio, fire pit, fencing and plantings enhance its appeal! There's even a large shed that has endless possibilities! The central location allows you to walk to all of Osterville's great stores, restaurants, library and churches! It's also a short bike or drive to Dowses Beach and Crosby's Boat Yard.
$9,000,000
265 Sea View Avenue Osterville, MA 02655
- Type:
- Single Family
- Sq.Ft.:
- 4,028
- Status:
- Active
- Beds:
- 7
- Lot size:
- 0.91 Acres
- Year built:
- 1890
- Baths:
- 4.00
- MLS#:
- 22400987
ADDITIONAL INFORMATION
''In its proper season, every door is unlocked, every window wide open. People, too, are more open in summer, moving through the house and each other's lives as freely as the wind. Their schools and offices are distant, their guard is down, their feet are bare,'' writes George Howe Colt. A more lovely door to be unlocked is nearly impossible to find than at 265 Sea View Avenue in Wianno, Osterville on Cape Cod. Open to the shores of Nantucket Sound, this shingled masterpiece offers a magnificent view splayed before you from over 200 feet of shoreline. With shoes a distant memory, step off the covered porch and, feel the lawn, the salt-smoothed seaside deck and finally, the sand. Look back at this 4,028 square foot home framed against an impossibly blue sky with seven bedrooms, multiple gathering areas and a kitchen as perfect for cooking up memories as cuisine, and know all is well in your world. An expansive seaside lawn offers endless possibilities for gatherings, games, tents or even a pool. There are memories to be made, milestones to celebrate, feelings and souls to restore from this ultimate coastal escape. Call to arrange an in-person visit. Please verify all information.
$3,995,000
320 Parker Road Osterville, MA 02655
- Type:
- Single Family
- Sq.Ft.:
- 5,421
- Status:
- Active
- Beds:
- 5
- Lot size:
- 0.53 Acres
- Year built:
- 2002
- Baths:
- 6.00
- MLS#:
- 22400761
ADDITIONAL INFORMATION
Located a short stroll from Osterville Village, this shingle-style home showcases stunning architectural details and scenic views over Wianno Golf Course and Parker Pond. Exquisite craftsmanship is on full display throughout, from a spacious covered porch that greets visitors to a gourmet kitchen with honed granite countertops and cherry cabinetry. The first-floor primary suite includes a luxurious marble bathroom and secluded home office. On the second floor, an open family room is seamlessly connected to the outdoors with front and back decks, while offering the utmost convenience with a thoughtfully designed kitchenette. Two bedrooms and two bathrooms complete the second floor. Additional highlights include a four-car garage with a self-contained apartment above, a lush backyard, and a large bluestone patio. Mere minutes from everything Osterville has to offer, this extraordinary residence delivers the quintessential Cape Cod lifestyle.
- Type:
- General Commercial
- Sq.Ft.:
- 360
- Status:
- Active
- Beds:
- n/a
- Year built:
- 1987
- Baths:
- MLS#:
- 22400943
ADDITIONAL INFORMATION
Looking for an off property garage or storage unit in Osterville? This Osterville Village condo garage may be just what you're looking for! This unit has 360 sq ft. according to town records. There is also another unit next to this (#18) that is for sale as well. A rare opportunity in the village for much needed space.
- Type:
- Other
- Sq.Ft.:
- 360
- Status:
- Active
- Beds:
- n/a
- Year built:
- 1987
- Baths:
- MLS#:
- 22400128
ADDITIONAL INFORMATION
Looking for an off property garage or storage unit in Osterville? This Osterville Village condo garage may be just what you're looking for! This unit has 360 sq ft. according to town records. There is also another unit next to this (#17) that is for sale as well. A rare opportunity in the village for much needed space.
- Type:
- Condo
- Sq.Ft.:
- 360
- Status:
- Active
- Beds:
- n/a
- Year built:
- 1987
- Baths:
- MLS#:
- 22400127
ADDITIONAL INFORMATION
Looking for an off property garage or storage unit in Osterville? This Osterville Village condo garage may be just what you're looking for! This unit has 360 sq ft. according to town records. There is also another unit next to this (#18) that is for sale as well. A rare opportunity in the village for much needed space.
- Type:
- Single Family
- Sq.Ft.:
- 1,216
- Status:
- Active
- Beds:
- 2
- Lot size:
- 0.5 Acres
- Year built:
- 1960
- Baths:
- 2.00
- MLS#:
- 22305301
- Subdivision:
- Gallery Place
ADDITIONAL INFORMATION
Osterville Village- adorable ranch style home with immediate potential to be used or conveyed for use as a 3 bedroom, 1.5 bath home. Situated on a large, gorgeous and remarkably private lot inside the village, enjoy all the offerings to restaurants, shops, beaches and boating in super close proximity. Ready for use for the summer of 2024 (or rental without restriction). The home offers timeless Cape Cod details, hardwood floors throughout, generously sized bedrooms, a large living room fireplace, gas heat and cooking, all with an open concept flow throughout the common areas. Enjoy as a year round residence or rental opportunity. Due to the lot size, ideal dimensions and lot functionality, it can be easily redesigned and modernized or razed and re-built as new construction. The owner is designing and plans to install a new 3 bedroom I/A septic system prior to sale. Additionally, there is plenty of room for a pool, 2 car garage and/ or an ADU in one of Cape Cod's finest locations.
$1,299,000
38 Evans Street Osterville, MA 02655
- Type:
- Single Family
- Sq.Ft.:
- 2,982
- Status:
- Active
- Beds:
- 4
- Lot size:
- 0.59 Acres
- Year built:
- 1959
- Baths:
- 4.00
- MLS#:
- 22304871
ADDITIONAL INFORMATION
Welcome to your Cape Cod Home. The attention to detail is evident throughout this newly renovated home that features Hickory hardwood floors throughout a first floor primary suite with accent wall including a fireplace, walk in closet and a very sophisticated en suite bathroom with a freestanding soaking tub, shower and his and hers vanity. The first floor has a two seated living area where you can sit by the fire and read a book or you can watch tv with family. The kitchen offers a large center waterfall Quartz island that invites guests to gather around. New and custom cabinets, modern finishes, Stainless Steel appliances, gas range, Quartz countertops, a wet bar and a dining area with French doors leading out to the outside deck. Adjacent to the kitchen you will find the sleek nautical theme powder room along with the enclosed laundry area. The second floor consists on 3 spacious bedrooms with lots of natural light and another renovated full bathroom with a beautifully tiled glass shower tub. The finished basement has a gym, a seating area with a bar and with a full renovated bathroom. Oversized lot provides a possibility for a pool, tennis court and/or a garden.
$9,950,000
25 Oyster Way Osterville, MA 02655
- Type:
- Single Family
- Sq.Ft.:
- 7,157
- Status:
- Active
- Beds:
- 5
- Lot size:
- 1.65 Acres
- Year built:
- 1999
- Baths:
- 5.00
- MLS#:
- 22304800
- Subdivision:
- Oyster Harbors
ADDITIONAL INFORMATION
Located within the private, gated golf community of Oyster Harbors, in the village of Osterville, is this magnificent five-bedroom waterfront residence with an in-ground pool and deep-water dock. This beautiful residence has the look and feel of a European estate with an open floor plan design and beautiful water vistas. Refined architectural details set the tone in this grand home with 7,157 sq. ft. of living space. Interior spaces begin with a spacious foyer opening into an extraordinary great room with vaulted ceiling, walls of windows, dramatic columns and custom fireplace. A light filled dining room overlooks the water with custom arched windows leading into a stunning chef's kitchen with coffered ceiling, granite countertops with large center island and access to a waterside patio. A lavish first floor primary suite and four additional bedrooms, including a full suite over the garage, offer ample room for family and friends. This unique and inspirational home is set on a private 1.65 acre parcel with beautiful outdoor seating areas overlooking the water, the pool, gardens and deep-water dock creating an ideal backdrop for entertaining family and friends. There is an attached three car garage, and this property provides plenty of extra parking. This one-of-a-kind property will appeal to the most discerning buyer.
- Type:
- General Commercial
- Sq.Ft.:
- 2,400
- Status:
- Active
- Beds:
- n/a
- Year built:
- 1984
- Baths:
- MLS#:
- 22303289
ADDITIONAL INFORMATION
Business warehouse condo in Osterville now available for sale. Unit # 13 with 1 large overhead bay door and 1 access door. Open unit with 1/2 bath and full loft above for additional storage or future office space. Excellent village location, investment, business or personal hobby.
- Type:
- Single Family
- Sq.Ft.:
- 2,379
- Status:
- Active
- Beds:
- 4
- Lot size:
- 0.28 Acres
- Year built:
- 1976
- Baths:
- 3.00
- MLS#:
- 22303137
ADDITIONAL INFORMATION
Outstanding Osterville residence, perfectly situated, close to Dowses Beach and Village attractions yet quietly tucked-away. Spacious four bedroom Gambrel-style home, recent renovations and improvements make this light and bright property, with an open floor plan, ready for immediate enjoyment. Custom quality craftsmanship is evident throughout. Kitchen with maple cabinets, granite countertops and stainless steel appliances including a Sub-Zero 650 refrigerator, coffered ceiling in dining area, family room with cathedral ceiling, naturally finished, wide pine flooring, bead board wainscoting, a large mahogany deck with outdoor shower, brick patio and a walkway lead to a gorgeous backyard, the perfect venue for relaxing and entertaining. Custom-built shed with lighting and power, a detailed cobblestone apron along property frontage, concrete pavers in driveway and walkway. Professionally landscaped grounds, lush lawn, beautiful mature Japanese maples and privacy trees. Rare opportunity, first time offered in 30+ years in a highly sought-after neighborhood. Please verify all information stated herein.
$3,995,000
101 Warren Street Osterville, MA 02655
- Type:
- Single Family
- Sq.Ft.:
- 4,511
- Status:
- Active
- Beds:
- 6
- Lot size:
- 0.46 Acres
- Year built:
- 2021
- Baths:
- 6.00
- MLS#:
- 22302979
ADDITIONAL INFORMATION
Welcome to this magnificent 2021-built real estate gem located in the sought-after Wianno neighborhood. With its beautiful open spaces, this home is perfectly designed for accommodating large gatherings and entertaining. The property features an inviting in-ground pool complete with a safety cover, allowing for enjoyment with peace of mind. Additionally, a charming pool house awaits guests, offering a cozy retreat for relaxation and comfort. You will enjoy the enclosed porch complete with a gas fireplace, screens and windows.This luxurious estate boasts six spacious bedrooms, each thoughtfully designed with its own private bathroom, providing residents with unparalleled privacy and convenience. The contemporary yet timeless design of the property harmoniously blends with its surroundings, creating a warm and inviting atmosphere. Enjoy the perks of residing in Wianno, with convenient access to club amenities and beautiful beaches, elevating the overall lifestyle of this extraordinary home. Whether hosting memorable gatherings or savoring moments of tranquility, this property embodies the essence of modern luxury and upscale living.
$3,250,000
30 Indian Trail Unit 30 Osterville, MA 02655
- Type:
- Land
- Sq.Ft.:
- n/a
- Status:
- Active
- Beds:
- n/a
- Lot size:
- 2.45 Acres
- Baths:
- MLS#:
- 22302217
ADDITIONAL INFORMATION
The site of Mrs. Mellon's orchard enjoys a bucolic landscape view with prevailing southwest winds. The largest lot at The Cove at Oyster Harbors should easily accommodate multiple structures, a pool, gardens, tennis court and so forth. Access on Oyster Harbors best street, with underground utilities assures complete privacy. Additional lots available for purchase. Ref MLS#22302212, 22302214, 22302215, 22302216
$3,550,000
21 Indian Trail Unit 21 Osterville, MA 02655
- Type:
- Land
- Sq.Ft.:
- n/a
- Status:
- Active
- Beds:
- n/a
- Lot size:
- 2.27 Acres
- Baths:
- MLS#:
- 22302216
ADDITIONAL INFORMATION
Facing southwest this 2.27 acre lot has the potential to have a nice water view enjoying the prevailing southwesterly seasonal winds. A design for home, pool and garage guest building are in place. Indian trail affords Oyster Harbors most prestigious address with underground power lines. Truly a sanctuary within a private island. Additional lots available for purchase. Ref MLS#22302212, 22302214, 22302215, 22302217
$3,000,000
Address not provided Osterville, MA 02655
- Type:
- Land
- Sq.Ft.:
- n/a
- Status:
- Active
- Beds:
- n/a
- Lot size:
- 2.08 Acres
- Baths:
- MLS#:
- 22302215
ADDITIONAL INFORMATION
This 2.08-acre lot affords the potential for a generous building envelope and privacy is assured with protected land just across the street. The site would allow up to 8 bedrooms across several buildings, garage, pool, pool house and so forth. If combined with The Point (0 Indian Trail), the potential for Oyster Harbors most significant interior estate becomes clear. Additional lots available for purchase. Ref MLS#22302212, 22302214, 22302216, 22302217
$3,100,000
Address not provided Osterville, MA 02655
- Type:
- Land
- Sq.Ft.:
- n/a
- Status:
- Active
- Beds:
- n/a
- Lot size:
- 2.3 Acres
- Baths:
- MLS#:
- 22302214
ADDITIONAL INFORMATION
This magnificent, gently sloping 2.3-acre lot should allow total privacy with room for an estate with 8 or more bedrooms. Guest building, garage, tennis, pool and pool house are all possibilities. A water view may be possible! Additional lots available for purchase. Ref MLS#22302212, 22302215, 22302216, 22302217

The data relating to real estate for sale on this site comes from the Broker Reciprocity (BR) of the Cape Cod and Islands Multiple Listing Service, Inc. Summary or thumbnail real estate listings held by brokerage firms other than Xome are marked with the BR Logo and detailed information about them includes the name of the listing broker. Neither the listing broker nor this broker shall be responsible for any typographical errors, misinformation, or misprints and shall be held totally harmless. Copyright 2024 Cape Cod and Islands MLS, Inc. All rights reserved.
