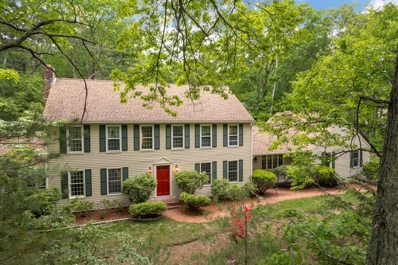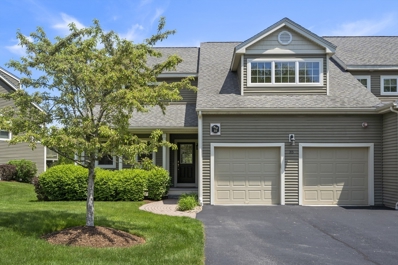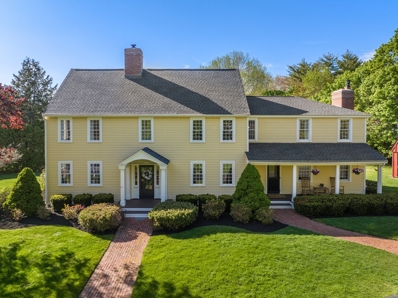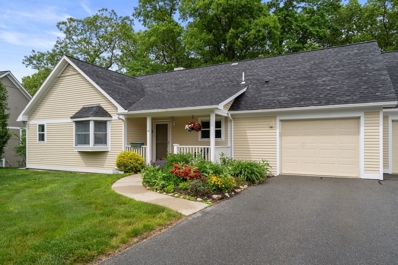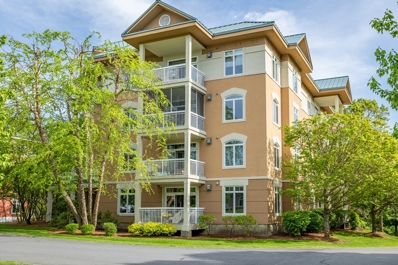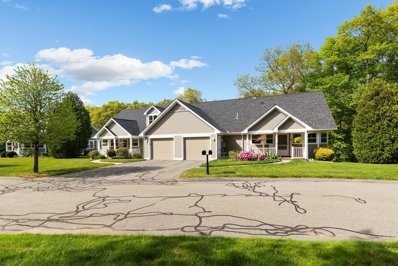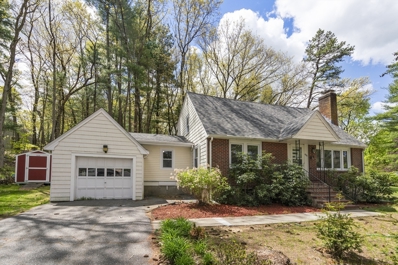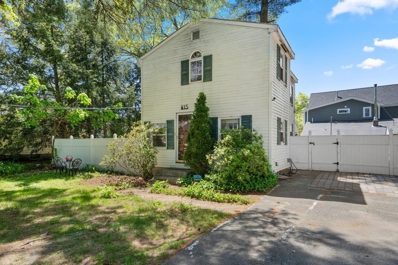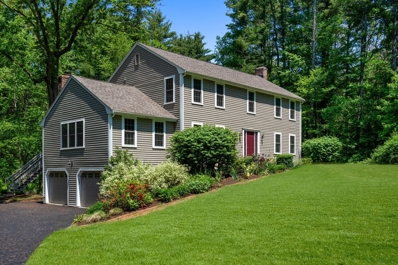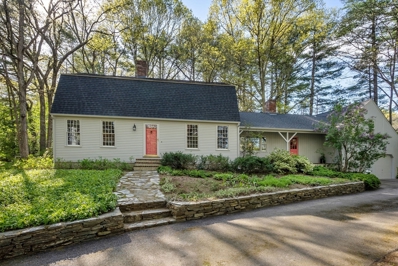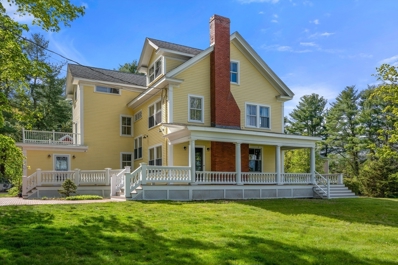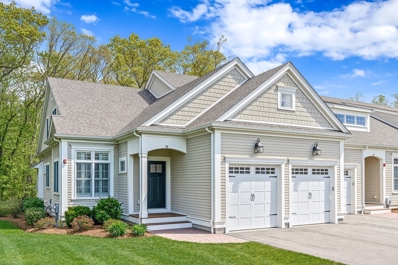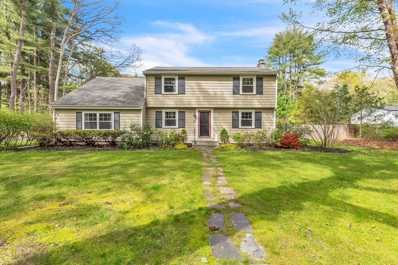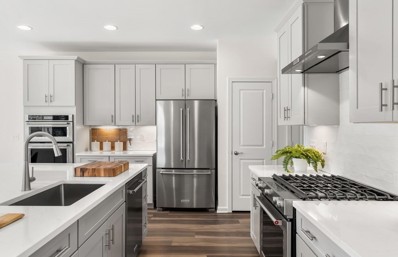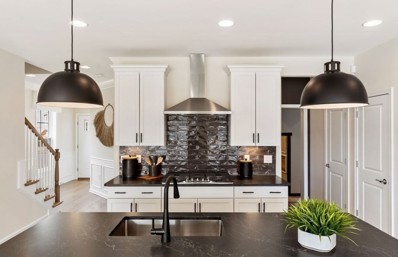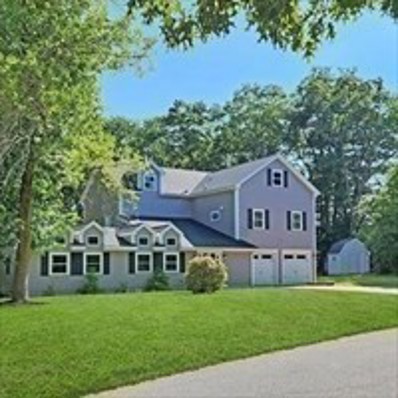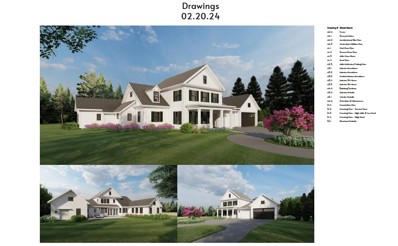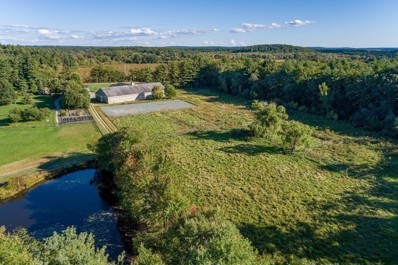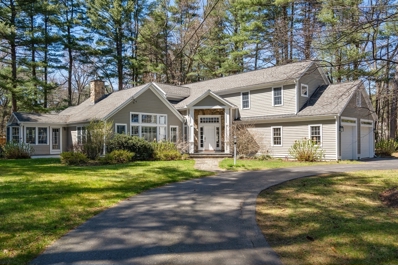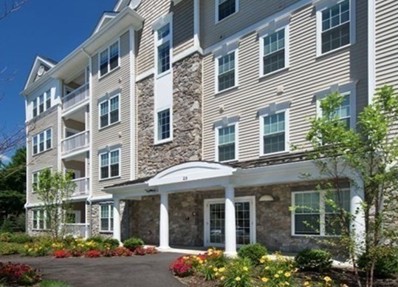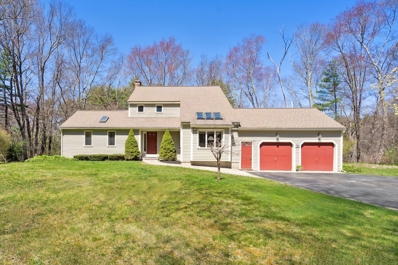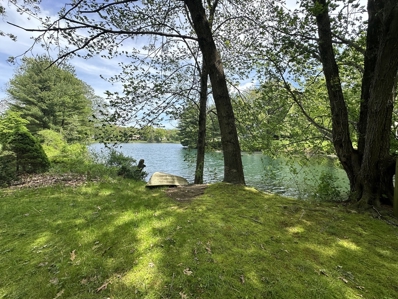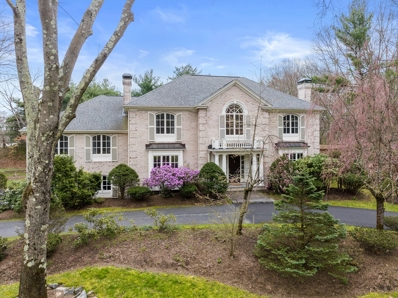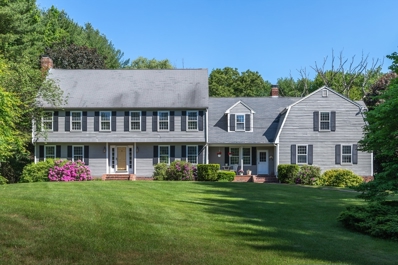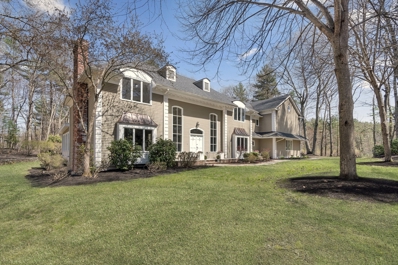Sudbury MA Homes for Rent
The median home value in Sudbury, MA is $1,105,000.
This is
higher than
the county median home value of $567,300.
The national median home value is $219,700.
The average price of homes sold in Sudbury, MA is $1,105,000.
Approximately 90.32% of Sudbury homes are owned,
compared to 7.63% rented, while
2.05% are vacant.
Sudbury real estate listings include condos, townhomes, and single family homes for sale.
Commercial properties are also available.
If you see a property you’re interested in, contact a Sudbury real estate agent to arrange a tour today!
$1,325,000
3 Crown Point Sudbury, MA 01776
- Type:
- Single Family
- Sq.Ft.:
- 4,366
- Status:
- NEW LISTING
- Beds:
- 4
- Lot size:
- 0.92 Acres
- Year built:
- 1986
- Baths:
- 4.00
- MLS#:
- 73243324
ADDITIONAL INFORMATION
Incredible opportunity to own this sizeable 4 bedroom, 4 bath colonial in desirable north Sudbury neighborhood. This wonderful home contains over 4000 sf of living space over 4 levels. Highlights include an oversized mudroom entry from the 3-car garage, a finished lower-level recreation room with wet bar & beverage fridge, a 3rd floor finished level with bedroom, den/2nd home office and full bath, perfect for visiting guests or an au pair. A beautifully remodeled kitchen boasts stainless appliances and a separate dining area while the family room with vaulted ceiling, showcases exposed wood beams, a fireplace and built-in cabinetry. Entertain a crowd in the expansive living and dining rooms or find solace in the restful screened porch with beautiful views of the expansive, lush and private yard. This home has been extremely well cared for. The neighborhood location offers easy access to schools, ball fields, shopping & commuter routes. A special home that is sure to please.
Open House:
Wednesday, 5/29 3:30-5:30PM
- Type:
- Condo
- Sq.Ft.:
- 3,028
- Status:
- NEW LISTING
- Beds:
- 2
- Year built:
- 2008
- Baths:
- 3.00
- MLS#:
- 73242998
ADDITIONAL INFORMATION
Grouse Hill, where luxury living meets natural beauty. Beautiful end-unit condo with two bedrooms plus is perfectly situated in a prime location on a cul-de-sac in sought-after 55+ community. The 3,028 sf open floor plan seamlessly connects living areas, the soaring ceilings add to the sense of grandeur, and the sparkling wood floors provide a warm timeless feel. Off the foyer is the extra-large kitchen with cherry cabinets, SS appliances, gas range with down-draft venting, & breakfast area. Entertainer’s dream, host gatherings in the spacious dining room, which accommodates even the largest parties. The cathedral-ceilinged great room floods w/ natural light from the slider & clerestory windows. Retreat to the 1st floor main bedroom w/ spa-like ensuite featuring double vanity, soaking tub & separate shower. Half bath & laundry/mud room by the 2-car attached garage. 2nd floor bedroom, guest rm/office, & lofted den. Deck with meadow views. Attic & walk-out basement storage 1000 SF.
$1,650,000
289 Willis Road Sudbury, MA 01776
Open House:
Thursday, 5/30 11:30-1:00PM
- Type:
- Single Family
- Sq.Ft.:
- 4,158
- Status:
- NEW LISTING
- Beds:
- 5
- Lot size:
- 0.94 Acres
- Year built:
- 1967
- Baths:
- 4.00
- MLS#:
- 73242812
ADDITIONAL INFORMATION
Nestled in the heart of the Bowker neighborhood is this exquisite 5+bedroom, 3.5-bath home that seamlessly blends rustic charm with modern amenities.You are instantly captured by the farmers porch, rolling green lawns, and lush landscaping. The perfect spot for endless outdoor activities, Step inside to discover a thoughtfully designed interior, where every detail exudes quality and warmth. The entry, with rich hardwood floors, sets the tone for the rest of the home. The family room with its cozy fireplace and natural light. Onto the large and inviting chefs kitchen with top-of-the-line appliances, custom cabinetry, and a spacious island that doubles as a breakfast bar. Eat in area and additional sitting space! Up to the luxurious primary suite, with a spa-like bathroom, walk-in closet and fireplace! Three more bedrooms, office & full bath. Bonus finished 3rd floor bedroom/guest suite with full bath. Haynes Elementary district! Walk to Greenwood Swim & Tennis. Great commuter location.
- Type:
- Condo
- Sq.Ft.:
- 2,078
- Status:
- NEW LISTING
- Beds:
- 2
- Year built:
- 2003
- Baths:
- 2.00
- MLS#:
- 73242722
ADDITIONAL INFORMATION
Picture perfect unit at Sudbury’s Frost Farm Village! This special home features many upgrades, including all hardwood floors on 1st level, cathedral ceiling living room with 2023 Velux skylights and access to 3-season porch with wall of sliding glass doors that exit onto a large deck overlooking wooded conservation area. Eat-in kitchen with granite counters, tile backsplash and stainless appliances, including new refrigerator, GE induction stove and microwave above with venting fan (all 2023) and Bosch dishwasher. Spacious primary includes 2 double closets and full bath, with glass-doored tub-shower. Second bedroom with south-facing bay window and double closets is across from the 2nd full bath with a glass-doored step-in shower. Upstairs is a large sun-filled bonus room with window and solar-powered rain-sensing Velux venting skylight and walk-in closet. The lower-level includes a family room with full windows and door to stone paver patio, as well a large, unfinished storage area.
- Type:
- Condo
- Sq.Ft.:
- 1,668
- Status:
- NEW LISTING
- Beds:
- 1
- Year built:
- 1999
- Baths:
- 2.00
- MLS#:
- 73241004
ADDITIONAL INFORMATION
Don't miss the opportunity to own one floor living at Northwood. This first floor/garden level condo offers attractive and timeless finishes of high ceilings, architecturally distinct windows, double-sided gas fireplace, central air, wood floors, wet bar and wainscoting. The open floor plan with floor to ceiling windows is flooded with natural light and consists of a living room, dining room and a den/office that lead to a private covered balcony overlooking the serene woodlands setting. The spacious master suite consists of 2 walk-in closets a master bath with Jacuzzi tub & walk-in shower. Laundry in unit. The deeded indoor parking space and extra storage is accessed by an elevator. This pet friendly, 55+ community has common features including a spacious central clubhouse with fitness center, entertainment space and an art room. located near major commuting routes with easy access to shopping, conservation land and trails.
- Type:
- Condo
- Sq.Ft.:
- 1,202
- Status:
- Active
- Beds:
- 2
- Year built:
- 2003
- Baths:
- 3.00
- MLS#:
- 73240539
ADDITIONAL INFORMATION
Frost Farm Village is a 44 unit age restricted community with access to White’s Pond trails. Units are sold to eligible purchasers who have been approved by the town of Sudbury. The complex is conveniently located near Concord and set back from the main road and abutting conservation land. Enter to the unit from the sunny front porch to quartz tile while viewing the open floor plan to a three-season rear porch. The kitchen has direct access to the garage where you find a closet and full laundry. The large primary bedroom offers two closets plus a large linen closet and adjoining full bathroom with a “swing” door.The second bedroom has one closet and is across from a 3/4 bath. View conservation land from your three-season porch with manually changeable glass and screens. The light and bright, walk-out basement was transformed 7 years ago for home entertainment with a wet bar, large office and a 3/4 bathroom with a heat pump separate from the upstairs system. .
- Type:
- Single Family
- Sq.Ft.:
- 2,255
- Status:
- Active
- Beds:
- 4
- Lot size:
- 0.76 Acres
- Year built:
- 1955
- Baths:
- 2.00
- MLS#:
- 73240476
ADDITIONAL INFORMATION
Discover this charming 4-bed, 2-bath Cape on a spacious lot in Sudbury, MA minutes away from 128 and 495 highways. This 2200 sq feet house features a newly updated kitchen with quartz counter-top and brand-new stainless-steel appliances along with tons of cabinet space and an airy living room, featuring hardwood floors and a fireplace. A spacious dining room plus a flexible office/bedroom, offer comfort living. This house features three sizable bedrooms with ample closet space and two full bathrooms offering expediency and style. Fully finished basement with newly installed floors and modern lighting along with fireplace with wood stove insert making offering an extra space ideal for big family room/ gym/ movie theatre. Newly installed modern HVAC ensures year-round comfort. New 4-bed Septic. Conveniently located near shops, restaurants, and the historic Wayside Inn. Schedule your visit today!
- Type:
- Single Family
- Sq.Ft.:
- 890
- Status:
- Active
- Beds:
- 2
- Lot size:
- 0.24 Acres
- Year built:
- 1958
- Baths:
- 1.00
- MLS#:
- 73240085
ADDITIONAL INFORMATION
Attention contractors, developers and investors! Bring your “thinking caps” and ideas to 15 Great Lake Drive. This gorgeous oversized 10,254 sq ft level corner lot is located in a highly coveted neighborhood in close proximity to Willis Pond. There is great potential to renovate or add onto the existing home or seek permission to build multiple units at this site as the same is occurring on an adjacent lot.
$1,299,000
37 Minebrook Rd Sudbury, MA 01776
Open House:
Sunday, 6/2 12:00-2:00PM
- Type:
- Single Family
- Sq.Ft.:
- 3,828
- Status:
- Active
- Beds:
- 4
- Lot size:
- 1.59 Acres
- Year built:
- 1974
- Baths:
- 3.00
- MLS#:
- 73239161
ADDITIONAL INFORMATION
A picturesque and classic Sudbury 4 bedroom colonial in North Sudbury at the end of a cul de sac is what we present to you here. It doesn't get any better than that. This home has been in the family for over 40 years and has always been well maintained and updated and it shows. Recently painted with all new flooring. Great floor plan along with 3 car garage, Chefs kitchen with Wolf Range, granite counter tops, wine fridge and plenty of work space. Property sits at the end of the cul de sac on 1.59 acres abutting the Sudbury Valley Trustees protected lands--total privacy. All new windows and flooring and recently upgraded furnace and roof. All new carpeting in all 4 bedrooms and family room. Recent exterior painting and gutters too. There is huge potential in completing the lower level walkout basement too. The home is now ready for the next family to come and enjoy. Open house scheduled for Sunday June 2nd.
$1,075,000
53 Robert Best Road Sudbury, MA 01776
- Type:
- Single Family
- Sq.Ft.:
- 3,064
- Status:
- Active
- Beds:
- 4
- Lot size:
- 1.39 Acres
- Year built:
- 1973
- Baths:
- 3.00
- MLS#:
- 73238813
ADDITIONAL INFORMATION
This much loved home is situated in one of Sudbury's most popular neighborhoods. The versatile floor plan presents many options. Choice of Primary Bedroom on the 1st or 2nd floor plus mid level Bonus Room.The first floor is highlighted by its gracious fireplaced Living Room. A perfect size Dining Room. Inviting Kitchen open to the Family Room.The Family Room features a cathedral ceiling, wood burning stove,+direct access to the patio. There is a private Home Office w/built in bookshelves and cabinets. A separate staircase leads to the Bonus Room which is highlighted by a cathedral ceiling with skylights and "spa room". This area could be a 2nd Office,Sports Media Room, Exercise Room, Play Room.The choice is yours.The Kitchen+Bathrooms await your personal touch.New 4 Br septic being installed. *$25,000 closing cost credit to Buyer for adding additional air conditioning or updating. The setting, the floor plan, the neighborhood, the character of the house.....This home is very special.
$1,399,000
53 Highland Ave Sudbury, MA 01776
- Type:
- Single Family
- Sq.Ft.:
- 4,025
- Status:
- Active
- Beds:
- 5
- Lot size:
- 1.53 Acres
- Year built:
- 1860
- Baths:
- 4.00
- MLS#:
- 73237758
ADDITIONAL INFORMATION
Introducing 53 Highland Ave! This sunny and bright circa 1860 farmhouse boasts 5 bedrooms, 4 full baths and sits on 1.53 acres. The charming wrap around porch welcomes you into character and architecture of a time gone by, beautifully renovated with all the amenities of today’s living. Spacious layout includes open and warm family room with original fireplace, first floor office or playroom and dining room with walls of windows; all with mahogany molding. Updated kitchen, flooded with natural light, has custom cabinetry, s/s appliances and butler’s pantry. Next level has 4 large bedrooms & 2 full baths, all with hardwood floors, custom moldings and endless character. 3rd floor suite with full bath ready for customizing, walk-in-closet and bonus room. Outside is a large barn used for horses back in the day. Great for car enthusiasts. In ground pool and pool house! Steps from coffee shops, restaurant shopping and all the town conveniences.
- Type:
- Condo
- Sq.Ft.:
- 2,260
- Status:
- Active
- Beds:
- 2
- Year built:
- 2019
- Baths:
- 3.00
- MLS#:
- 73236687
ADDITIONAL INFORMATION
This 2019, end-unit townhouse offers the perfect blend of modern luxury & peaceful, easy living in a fabulous 55+ community. With high ceilings, upscale finishes & an ideal floor plan, the residence offers a beautiful, main level primary suite w/a spacious bath w/tiled shower, double vanity & a large, walk-in closet. The eat-in kitchen, w/a stunning, honed granite island & stainless appliances, adjoins a living/family room w/a gas fireplace, built-ins & direct access to a lovely patio - ideal for outdoor enjoyment & entertaining. There is also an office, powder room, laundry & entry to a 2-car garage on this level. The 2nd floor features another bedroom, full bath, sitting room, light-filled loft, ample storage & potential space to finish. The Club House provides further community with entertainment, meeting, exercise & craft rooms. Surrounded by gorgeous conservation land & close to White Pond, Rail Trail, Concord Center, Verrill Farm, train & commuting routes, this home has it all!
$950,000
12 Stubtoe Ln Sudbury, MA 01776
Open House:
Saturday, 6/1 11:00-1:00PM
- Type:
- Single Family
- Sq.Ft.:
- 2,340
- Status:
- Active
- Beds:
- 4
- Lot size:
- 0.69 Acres
- Year built:
- 1959
- Baths:
- 3.00
- MLS#:
- 73236562
ADDITIONAL INFORMATION
With meticulous attention to detail and thoughtful upgrades throughout, this home is ready to welcome its new owners with open arms. Nestled in the middle of Sudbury this property offers easy access to schools, parks, running trails and town center. This 4 bedroom, 2.5 bath colonial features ample living space and sunlit interiors along with an attached 2 car garage. The 1st floor is comprised of a family room with vaulted ceilings, a living room with fireplace and custom built ins, dining room along with an updated eat in kitchen and a partially finished basement. The sun drenched kitchen with granite countertops and breakfast bar overlooks the fenced in backyard and patio providing the perfect entertainment set up for those spring and summer months. The 2nd floor boasts the primary bedroom with private ensuite bathroom and 3 additional bedrooms along with an additional full bath. Flooring on the 2nd floor was recently refinished and new carpet installed in family room.
- Type:
- Condo
- Sq.Ft.:
- 1,858
- Status:
- Active
- Beds:
- 2
- Year built:
- 2021
- Baths:
- 3.00
- MLS#:
- 73236073
ADDITIONAL INFORMATION
Stunning Bowman model home for sale at Preston at Cold Brook Crossing in Sudbury! Boasting an open layout flooded with natural light from oversized windows, this home invites you to enjoy every square foot. Step into the gourmet kitchen, complete with upgraded cabinetry, stunning hardwood floors, and stainless steel appliances. The kitchen seamlessly flows into the spacious gathering room, making entertaining a breeze. Extend your living space outdoors to the private deck, perfect for hosting gatherings or simply unwinding. Upstairs, discover a luxurious owner's suite, along with a generously sized second bedroom and a flex room. Now is the time to embrace the low-maintenance lifestyle at Preston at Cold Brook Crossing. Don't miss the opportunity to own a professionally designed home!
- Type:
- Condo
- Sq.Ft.:
- 1,854
- Status:
- Active
- Beds:
- 2
- Year built:
- 2021
- Baths:
- 3.00
- MLS#:
- 73236070
ADDITIONAL INFORMATION
Beautiful Ashton model home is available at Preston at Cold Brook Crossing in Sudbury! The stunning kitchen is filled with upgraded options including upgraded quartz countertops, upgraded cabinets, and stainless steel appliances. Spend the winters with family in the gathering room cozied up by the fireplace and summers outside on your private back deck. Escape to the private owner's suite with spa-like owner's bath attached. The second floor also features a customizable flex space and an additional bedroom. Don't miss the opportunity to own a professionally designed home!
$1,299,000
29 Elsbeth Sudbury, MA 01776
- Type:
- Single Family
- Sq.Ft.:
- 4,895
- Status:
- Active
- Beds:
- 3
- Lot size:
- 0.75 Acres
- Year built:
- 2023
- Baths:
- 3.00
- MLS#:
- 73233419
- Subdivision:
- Bowker
ADDITIONAL INFORMATION
Don't miss out! Welcome to this newly built, architect-designed home, located in a quiet corner of Sudbury's popular Bowker neighborhood. This spacious home was custom designed for today's living. The first floor includes a three room wing with a full bath and french doors to the back patio, making it perfect for a home office, in-home business, or private suite. This is followed by an expansive open plan kitchen- dining - living area with a dramatic 12 foot island, abundant cabinetry, and two sets of French doors to the patio and back yard. The second floor has three large bedrooms, including a master suite with a 6 foot by 18 foot, private balcony. A walk up attic adds another 1,000+ square feet of finished, conditioned space. Certificate of Occupancy in hand. Ready to close.
$900,000
900 Concord Rd Sudbury, MA 01776
- Type:
- Land
- Sq.Ft.:
- n/a
- Status:
- Active
- Beds:
- n/a
- Lot size:
- 18.1 Acres
- Baths:
- MLS#:
- 73234942
ADDITIONAL INFORMATION
Amazing opportunity to build your dream home on 18 acre, 61A zoned, working farmland. This lot is fully approved by planning board for a 3 bedroom, 4 bathroom septic. Electric, gas and town water at street. Bring your builders to build current architectural plan or design your own. Located in highly desirable North Sudbury on the Concord line, right down the street from Nashawtuc Country Club. Easy access to top ranked public and private schools, restaurant/shops, public transportation and only 20 miles to Boston! Contracted farmers are currently using the cleared 8 acres, but as the new owner you can contract them to continue, or take it over yourself, with room to expand.
$3,500,000
999 Concord Rd Sudbury, MA 01776
- Type:
- Land
- Sq.Ft.:
- n/a
- Status:
- Active
- Beds:
- n/a
- Lot size:
- 34 Acres
- Baths:
- MLS#:
- 73232953
ADDITIONAL INFORMATION
Rare opportunity to purchase a farm parcel in highly desirable North Sudbury, right on the Concord town line, next to Nashawtuc Country Club. This property has Preliminary Approval for an 11 home subdivision on the front 10 acres (parcel is 35 acres in all) with the front 10 already cleared, engineered, and ready to develop. In addition, take the opportunity to restore a 3 bedroom apartment within the equestrian barn, over the indoor riding ring and 17 roughed-in-stalls. The present owner has already paid the back taxes to take it out of 61A (farmland) and it is now zoned as residential (A-1). Close proximity to public transportation, Nine Acre Corner and Verrill Farm. Located 20 miles from Boston, there is not an opportunity in this area that has this kind of development potential!
$1,299,000
9 Priest Road Sudbury, MA 01776
- Type:
- Single Family
- Sq.Ft.:
- 4,438
- Status:
- Active
- Beds:
- 3
- Lot size:
- 0.86 Acres
- Year built:
- 1999
- Baths:
- 4.00
- MLS#:
- 73230207
ADDITIONAL INFORMATION
Young and inviting shingle style home with stone accent entry. This comfortable, chabby chic and contemporary cape has it all! Two story foyer greets you, step down living room with fireplace and french doors, open to dining room, first floor office. vaulted-ceiling family room with walls of windows, hardwood floors, gas fireplace and custom moldings. The spacious chef's dream kitchen with huge granite island, professional gas range and double convection oven, tons of cabinets and large pantry, open to eating area with plenty of natural light. Three bedrooms up. The primary is hotel worthy with cathedral ceiling, gas fireplace, walk in and spa like bath with skylight, whirlpool tub and glass enclosed shower. Two more generous bedrooms and full bath. Finished lower level with full bath, great for music, gym or sleepovers! Dramatic designed home with high ceilings, recessed lighting and plenty of windows. Large flat yard! Steps from the Haskell fields and award winning playground.
- Type:
- Condo
- Sq.Ft.:
- 920
- Status:
- Active
- Beds:
- 1
- Year built:
- 2019
- Baths:
- 1.00
- MLS#:
- 73228754
ADDITIONAL INFORMATION
Adult 55+ condominium in Sudbury's High Crest at Meadow Walk Community. This one bedroom + den/office home is located on the first floor of this modern, 4 story building, and comes with 1 underground garage parking space. This Greenwood style unit has high ceilings and many upgrades including cabinetry, woodwork, and granite counters. The kitchen is open to the large living-room with private balcony. Features include a king sized master bedroom with spacious walk-in closet, single bath, separate laundry room, and French doors that lead to a separate office/den or guest space. The lobby has mailboxes, phone based intercom, and an elevator to the parking garage below. Enjoy the open space and walking trails as well as the convenience of Wholefoods, retail shopping, and restaurants just steps away.
$950,000
151 Union Ave Sudbury, MA 01776
- Type:
- Single Family
- Sq.Ft.:
- 3,195
- Status:
- Active
- Beds:
- 3
- Lot size:
- 1.59 Acres
- Year built:
- 1987
- Baths:
- 4.00
- MLS#:
- 73228432
ADDITIONAL INFORMATION
1st floor Living at its Best! Picture Perfect - Contemporary Cape set back off the road: Primary bedrm on the 1st floor w/large walk-in California closet & an additional Primary bedrm on the 2nd flr, w/ huge walk-in closet, a guest rm w/ bathrm & so much more. This 3 bedroom, 3.5 bath home sits on 1.56 private acres, providing wildlife views. Bird watchers delight!! Open, light, airy living for great entertaining w/ vaulted ceilings & hardwood floors throughout the 1st floor. Beautiful sights from the double sliding glass doors off the living & dining room areas that bring you to a back deck, for grilling or relaxing. A 2nd deck is featured off the first floor primary. Abundant space in finished full walk out LL w/ a slider out to a patio w/ gardens. Ample storage closet or office. This house and property are a must see! The location feels out in the county yet its within a mile of restaurants, shopping & all the amenities of a New England vibrant town. Excellent rated schools.
$1,499,000
96 Ford Rd Sudbury, MA 01776
- Type:
- Single Family
- Sq.Ft.:
- 4,265
- Status:
- Active
- Beds:
- 4
- Lot size:
- 1.1 Acres
- Year built:
- 1978
- Baths:
- 4.00
- MLS#:
- 73226054
- Subdivision:
- Bowker
ADDITIONAL INFORMATION
Located in the heart of the highly sought-after Bowker neighborhood, this stunning French Country Colonial boasts a versatile floor plan w/ hardwoods throughout. The kitchen includes vaulted ceilings, granite countertops, stainless steel appliances, dining area, & casual seating w/ amazing views of the yard & pond. The dining & family rooms include fireplaces & plenty of natural light. The home office & cozy four-season porch complete this wonderful floor plan. Upstairs are four generously sized bedrooms, including a primary suite with a walk-in closet, oversized primary bath w/ a jacuzzi tub. The finished lower level w/ built-ins, movie projector, half-bath, & bonus room, must not be missed. However, the true gem is the spectacular backyard. In addition to 2 large decks, a patio, & a built-in fire pit, the expansive yard has direct access to the private pond & wonderful views. This unique property has been renovated from top to bottom, allowing the next owner to seamlessly move in.
$1,699,000
67 Bridle Path Sudbury, MA 01776
- Type:
- Single Family
- Sq.Ft.:
- 6,748
- Status:
- Active
- Beds:
- 4
- Lot size:
- 0.92 Acres
- Year built:
- 1991
- Baths:
- 5.00
- MLS#:
- 73226918
- Subdivision:
- Tall Pines
ADDITIONAL INFORMATION
Stately brick front country manor in Sudbury’s lovely Tall Pines neighborhood. This refreshing yet classic home begins with the grand and welcoming foyer featuring the graceful bridal staircase and marble floors. Generously sized spaces include an entertainment sized dining room, living room, and perfectly placed library/office with custom built-ins and fireplace. Large eat in chefs kitchen with granite island, spacious sunroom and a cathedral ceiling family room with large windows and a dramatic pass through fireplace. Private mid-level primary suite, with huge walk-in closet, fireplace and great bath. 3 more generous bedrooms on upper floor. Lower level with in law suite, featuring kitchenette, family room and full bath Spacious 3 car garage, large rear deck, beautiful fenced-in yard, circular drive, bluestone patio with pergola on stunning park like setting. In cul de sac neighborhood and located directly across from the neighborhood park and tennis courts!Very conveniently located
$1,540,000
188 Wayside Inn Rd Sudbury, MA 01776
- Type:
- Single Family
- Sq.Ft.:
- 4,308
- Status:
- Active
- Beds:
- 5
- Lot size:
- 5.02 Acres
- Year built:
- 1978
- Baths:
- 4.00
- MLS#:
- 73223507
- Subdivision:
- Wayside Inn District
ADDITIONAL INFORMATION
This Sudbury home with a private pond is on the market. This Custom New England Colonial has stunning nature views and over 5 acres of land. Front and back staircases, 9 large rooms, 5 bedrooms, and 4 full baths. The fireplaced primary suite measures 20’x27’ with custom dressing room, makeup dresser, built in drawers and a huge walk-in closet. Primary bath features a private sauna, shower, double vanity, and soaking tub. On the main floor is a front to back living room with wood burning fireplace, custom library/office, large dining room, brick hearth kitchen overlooking the massive ipe’ deck and beautiful back yard. A yard that’s just waiting for your pool. Tucked away in the family room is a wet bar and fireplace with wood stove insert and fan. Towards the oversize 2 car garage is the rear staircase and another laundry room and bath. Walking distance to Wayside Inn and restaurant and the Old Grist Mill. This property needs to be seen in person.
$2,350,000
84 Phillips Rd Sudbury, MA 01776
- Type:
- Single Family
- Sq.Ft.:
- 7,656
- Status:
- Active
- Beds:
- 5
- Lot size:
- 3.27 Acres
- Year built:
- 1988
- Baths:
- 6.00
- MLS#:
- 73221865
ADDITIONAL INFORMATION
Exquisite custom home, perfect for the active lifestyle, highlighted by a full-sized indoor court! Sited on 3+ acres in a premiere location near Willis Lake, this amazing property provides a spectacular open floor plan and tremendous amenities! A stunning foyer showcases the fabulous stone fireplaced family room with coffered ceiling and built-ins, open to the custom kitchen with chef's appliances, breakfast bar, and casual dining, all perfect for entertaining! Warm and traditional living and dining rooms, home office and wonderful 3-season sun room. The primary suite features a gas fireplace, a custom tiled bath with radiant floors, and a private deck. Three spacious bedrooms, plus a bonus/5th bedroom, all with fantastic ceiling height + 2 full shared baths with double vanities. Above the 3-car heated garage, enjoy basketball, pickleball, dance and more on the versatile court! The lower level features a home theater with kitchen, wine cellar, home gym, bath w/sauna & study/game room!

The property listing data and information, or the Images, set forth herein were provided to MLS Property Information Network, Inc. from third party sources, including sellers, lessors and public records, and were compiled by MLS Property Information Network, Inc. The property listing data and information, and the Images, are for the personal, non-commercial use of consumers having a good faith interest in purchasing or leasing listed properties of the type displayed to them and may not be used for any purpose other than to identify prospective properties which such consumers may have a good faith interest in purchasing or leasing. MLS Property Information Network, Inc. and its subscribers disclaim any and all representations and warranties as to the accuracy of the property listing data and information, or as to the accuracy of any of the Images, set forth herein. Copyright © 2024 MLS Property Information Network, Inc. All rights reserved.
