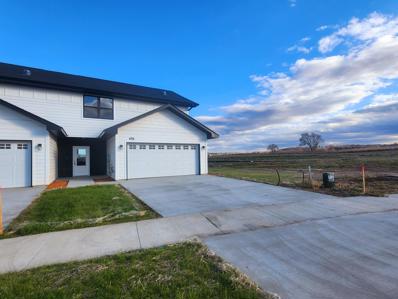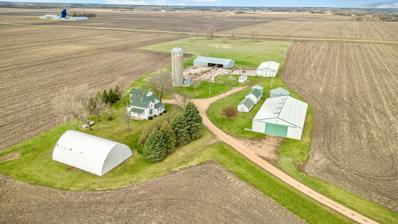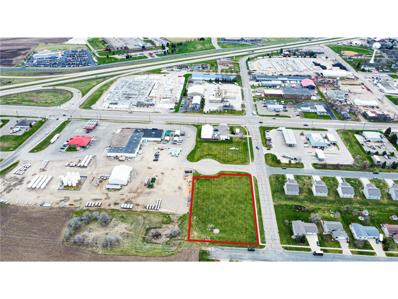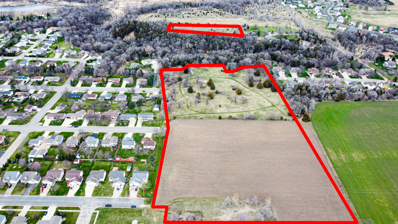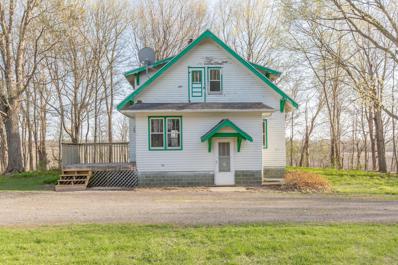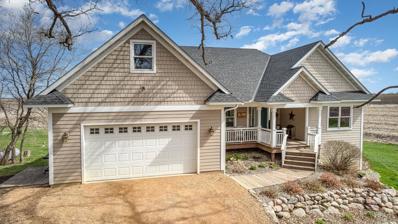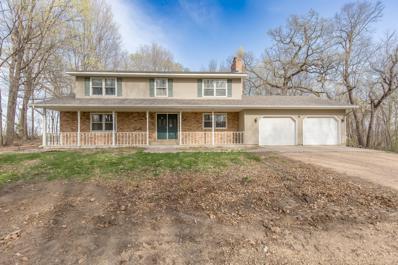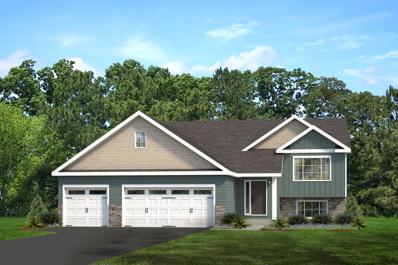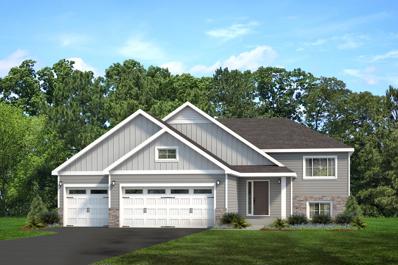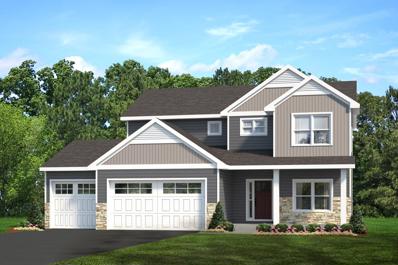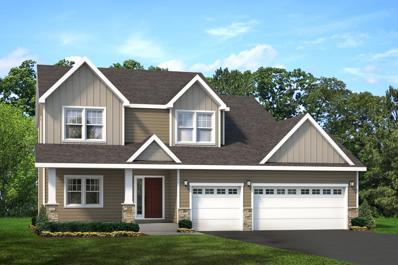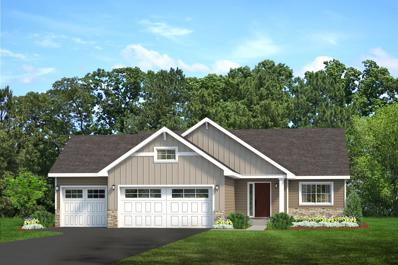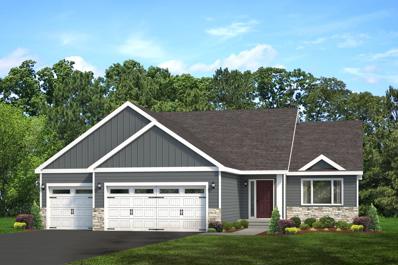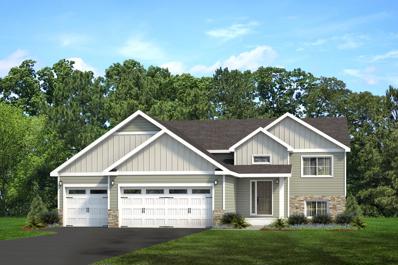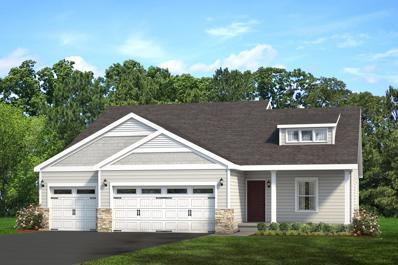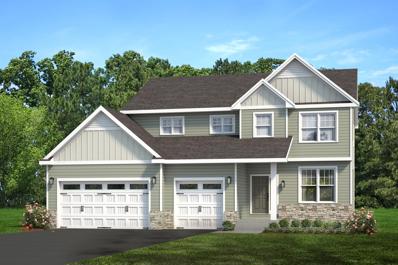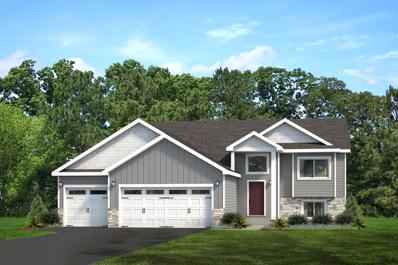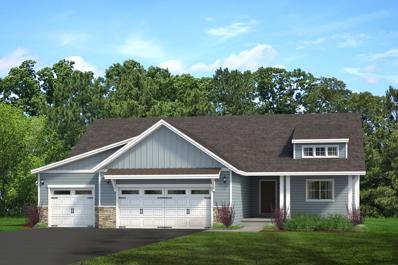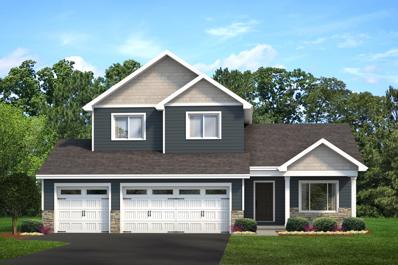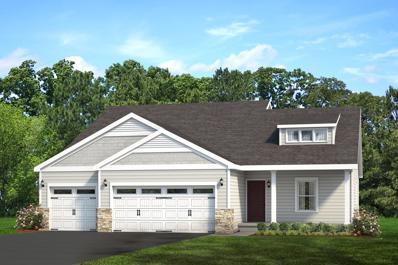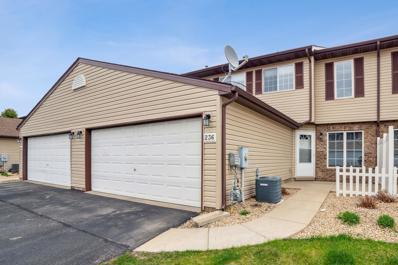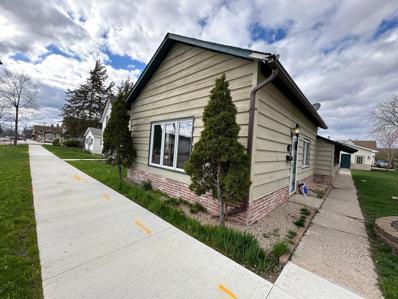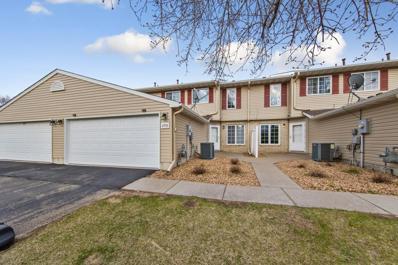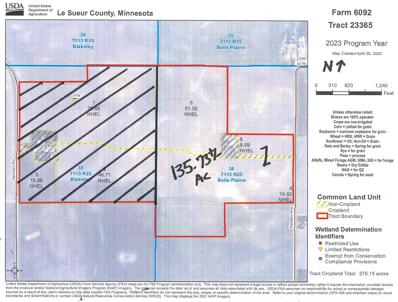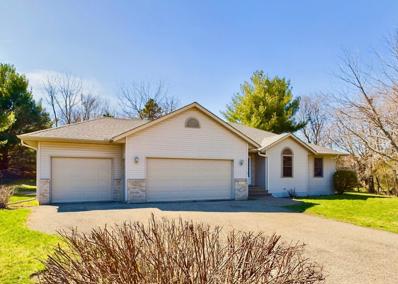Belle Plaine MN Homes for Rent
The median home value in Belle Plaine, MN is $353,975.
This is
higher than
the county median home value of $282,700.
The national median home value is $219,700.
The average price of homes sold in Belle Plaine, MN is $353,975.
Approximately 76.42% of Belle Plaine homes are owned,
compared to 10.74% rented, while
12.84% are vacant.
Belle Plaine real estate listings include condos, townhomes, and single family homes for sale.
Commercial properties are also available.
If you see a property you’re interested in, contact a Belle Plaine real estate agent to arrange a tour today!
- Type:
- Townhouse
- Sq.Ft.:
- 1,770
- Status:
- Active
- Beds:
- 3
- Year built:
- 2023
- Baths:
- 3.00
- MLS#:
- 6527957
ADDITIONAL INFORMATION
Welcome home to this brand-new 3-bedroom, 3-bathroom end unit townhome nestled within the Prairie Gardens Development close to schools and walking trails. Crafted with meticulous attention to detail by renowned builder Gary Crosby Construction, this home is a true masterpiece. Step inside and bask in the radiant glow of natural light streaming through oversized windows, creating a warm and inviting atmosphere throughout the home. The open and spacious floor plan seamlessly connects the living, dining, and kitchen areas, making it perfect for both everyday living and entertaining. Step into the kitchen which boasts High definition custom laminate countertops, a center island, pantry, and top-of-the-line stainless steel appliances, Luxury Vinyl. Dine al fresco with the patio door conveniently located by the kitchen. The spacious primary bedroom offers a private oasis with a beautifully designed en-suite bathroom and ample closet space. Enjoy added privacy and scenic views as an end unit.
- Type:
- Single Family
- Sq.Ft.:
- 1,908
- Status:
- Active
- Beds:
- 5
- Lot size:
- 15 Acres
- Year built:
- 1926
- Baths:
- 1.00
- MLS#:
- 6519267
ADDITIONAL INFORMATION
Less than a mile from Belle Plaine, discover a fantastic hobby farm with stunning county views. It features a large pole shed, two open fronts, a quonset, granary, small animal shed, grain bins, and ample open space. The spacious 1 ½ story home includes a generous eat-in kitchen, a roomy living room, a separate family room, main floor laundry, and a bedroom. The upper level offers four convenient bedrooms. Embrace country living at this expansive property today!
- Type:
- Land
- Sq.Ft.:
- n/a
- Status:
- Active
- Beds:
- n/a
- Lot size:
- 1.38 Acres
- Baths:
- MLS#:
- 6525216
ADDITIONAL INFORMATION
Great opportunity to purchase Medium to High Density Residential land. Belle Plaine has a high demand for this type of housing. There is 20.7 acres of additional land available. Convenient in town location.
$1,035,000
X E State Street Belle Plaine, MN 56011
- Type:
- Land
- Sq.Ft.:
- n/a
- Status:
- Active
- Beds:
- n/a
- Lot size:
- 20.7 Acres
- Baths:
- MLS#:
- 6525210
ADDITIONAL INFORMATION
Great 20 acre site in Belle Plaine. Sewer & Water is available. Zoned R-3 & R-7 Mixed Housing Low, Medium to High Density. Conditional uses for Elderly housing, Schools, Hospitals and Religious Institutions. Additional land available.
- Type:
- Single Family
- Sq.Ft.:
- 1,290
- Status:
- Active
- Beds:
- 4
- Lot size:
- 6 Acres
- Year built:
- 1937
- Baths:
- 1.00
- MLS#:
- 6524814
ADDITIONAL INFORMATION
Wonderful fixer upper hobby farm, 4 bedroom farm house with wood floors, full basement, deck, 40x54 shed, nice private setting, horses allowed, open kitchen, mudroom, deck, nice floor plan, lots of walk-in closets & storage, 2 car garage and more wooded land available. Call for maps & details, come see all the potential!!
- Type:
- Single Family
- Sq.Ft.:
- 3,580
- Status:
- Active
- Beds:
- 4
- Lot size:
- 5.2 Acres
- Year built:
- 2003
- Baths:
- 3.00
- MLS#:
- 6483932
ADDITIONAL INFORMATION
Discover tranquility in this 4-bed, 3-bath, custom built home on 5+ acres of countryside bliss. Gourmet kitchen, spacious living areas, and a serene primary suite await. With laundry on the main floor of this rambler, all living can be stair free. Multiple gathering spaces including a sun room, formal dining room, open concept main floor area, lower level spacious recreation area that includes a wet bar, new carpet in the living room, and heated floors throughout. Walk out to the back yard to privacy and mature trees. Perfect for outdoor adventures or quiet relaxation on your front porch. The acreage allows space for you to add a shed to your liking or an additional garage. Located in proximity to State Hwy 19 and US Hwy 169 for an easy commute. Experience peaceful country living at its finest. Schedule your showing today!
- Type:
- Single Family
- Sq.Ft.:
- 2,730
- Status:
- Active
- Beds:
- 4
- Lot size:
- 2.5 Acres
- Year built:
- 1979
- Baths:
- 3.00
- MLS#:
- 6524543
ADDITIONAL INFORMATION
Wonderful 4 bedroom 3 bath 2-story in nice shape, totally wooded lot, over-sized 2 car garage, four season porch, 2 fireplaces, tile floors, primary bath, walk-in closets, front porch, full basement, new well & septic will be installed new before closing, firepit, patio & large deck. Quiet country road, very nice setting, come see!!
- Type:
- Single Family
- Sq.Ft.:
- 1,362
- Status:
- Active
- Beds:
- 3
- Lot size:
- 0.27 Acres
- Year built:
- 2024
- Baths:
- 2.00
- MLS#:
- 6523880
ADDITIONAL INFORMATION
To be built by Loomis Homes. Welcome to the Linden II! This model features an open floor plan with lots of natural light! On the main floor is a large family room, kitchen with a window and center island and the dining area. Heading down the hallway from the kitchen leads you to 3 bedrooms and 2 bathrooms with the master suite having a private 3/4 bath and walk-in closet. The Linden II also includes a roomy front entry with a nice closet that has doorways to the front porch and convenient 3 car garage. Make your preferred selections for your new home at our design center! We are happy to provide info on other lots and models available!
- Type:
- Single Family
- Sq.Ft.:
- 1,362
- Status:
- Active
- Beds:
- 3
- Lot size:
- 0.21 Acres
- Year built:
- 2024
- Baths:
- 2.00
- MLS#:
- 6523876
ADDITIONAL INFORMATION
To be built by Loomis Homes. Welcome to the Linden II! This model features an open floor plan with lots of natural light! On the main floor is a large family room, kitchen with a window and center island and the dining area. Heading down the hallway from the kitchen leads you to 3 bedrooms and 2 bathrooms with the master suite having a private 3/4 bath and walk-in closet. The Linden II also includes a roomy front entry with a nice closet that has doorways to the front porch and convenient 3 car garage. Make your preferred selections for your new home at our design center! We are happy to provide info on other lots and models available!
- Type:
- Single Family
- Sq.Ft.:
- 2,262
- Status:
- Active
- Beds:
- 4
- Year built:
- 2024
- Baths:
- 3.00
- MLS#:
- 6523378
- Subdivision:
- Chatfield On The Green
ADDITIONAL INFORMATION
To be built new construction by Loomis Homes. Welcome to the Wentworth! As you enter through the 3 car garage, there is a large entry with closet and 1/2 bath. Around the corner is the open concept main floor with a family room, dining room and the kitchen offering a pantry, center island and a window. Through the front porch entry is a nice flex room perfect for a den or office! The upper level has 4 bedrooms and laundry room. The master suite has its own full bath with separate tub and shower plus a door to the toilet room and the walk-in closet! Make your preferred selections for your new home at our design center! We are happy to provide info on other lots and models available!
- Type:
- Single Family
- Sq.Ft.:
- 2,136
- Status:
- Active
- Beds:
- 4
- Lot size:
- 0.19 Acres
- Year built:
- 2024
- Baths:
- 3.00
- MLS#:
- 6523345
- Subdivision:
- Chatfield On The Green
ADDITIONAL INFORMATION
To be built by Loomis Homes. Welcome to the Springfield! This model features an open floor plan with a great room, dining room and kitchen with a large pantry on the main floor, plus a bonus room as you enter through the front door from the large porch! The 3 car garage enters into a mud room with a closet and a half bath. Head upstairs and you'll find the master suite which has a private bath with separate tub and shower and a good sized walk-in closet. There are 3 more bedrooms, a full bath, and laundry room on this upper level as well! Make your preferred selections for your new home at our design center! We are happy to provide info on other lots and models available!
- Type:
- Single Family
- Sq.Ft.:
- 1,325
- Status:
- Active
- Beds:
- 3
- Lot size:
- 0.18 Acres
- Year built:
- 2024
- Baths:
- 2.00
- MLS#:
- 6523334
ADDITIONAL INFORMATION
To be built by Loomis Homes. As you enter the Sherwood Model from the large 3-car garage or nice front porch, you'll find an open floor plan with a large family room, kitchen with a window and island and dining room overlooking the back yard on the main level. This rambler includes 3 bedrooms and 2 bathrooms on the same level! The master suite has a private 3/4 bath and walk-in closet. Make your preferred selections for your new home at our design center! We are happy to provide info on other lots and models available!
- Type:
- Single Family
- Sq.Ft.:
- 1,400
- Status:
- Active
- Beds:
- 3
- Lot size:
- 0.19 Acres
- Year built:
- 2024
- Baths:
- 2.00
- MLS#:
- 6523240
- Subdivision:
- Chatfield On The Green
ADDITIONAL INFORMATION
To be Built by Loomis Homes. Welcome to the Poplar plan - a rambler with an open concept main floor plan and plenty of natural light. The welcoming main entry leads to a kitchen with a breakfast bar, dining room, and large family room on the main level. Just down the hall is your primary suite with private 3/4 bath and walk-in closet along with 2 more bedrooms, a full bathroom, and laundry. Make your preferred selections for your new home at our design center! We are happy to provide info on other lots and models available!
- Type:
- Single Family
- Sq.Ft.:
- 1,362
- Status:
- Active
- Beds:
- 3
- Lot size:
- 0.19 Acres
- Year built:
- 2024
- Baths:
- 2.00
- MLS#:
- 6523427
ADDITIONAL INFORMATION
To be built by Loomis Homes. Welcome to the Linden II! This model features an open floor plan with lots of natural light! On the main floor is a large family room, kitchen with a window and center island and the dining area. Heading down the hallway from the kitchen leads you to 3 bedrooms and 2 bathrooms with the master suite having a private 3/4 bath and walk-in closet. The Linden II also includes a roomy front entry with a nice closet that has doorways to the front porch and convenient 3 car garage. Make your preferred selections for your new home at our design center! We are happy to provide info on other lots and models available!
- Type:
- Single Family
- Sq.Ft.:
- 1,426
- Status:
- Active
- Beds:
- 3
- Year built:
- 2024
- Baths:
- 2.00
- MLS#:
- 6523397
- Subdivision:
- Chatfield On The Green
ADDITIONAL INFORMATION
To be built by Loomis Homes. Welcome to the Aspen! This three level home has an open concept main floor which offers a spacious kitchen, family room and dining room. Just a few steps up leads you to 3 bedrooms and 2 full baths - one of which is tucked away in the spacious master with a walk-in closet. You'll love the large 3 car attached garage and nice front porch with both entry points near the kitchen. Plenty of natural light and windows, and a breakfast bar make this a great home! Make your preferred selections for your new home at our design center! We are happy to provide info on other lots and models available!
- Type:
- Single Family
- Sq.Ft.:
- 2,318
- Status:
- Active
- Beds:
- 4
- Year built:
- 2024
- Baths:
- 3.00
- MLS#:
- 6523389
- Subdivision:
- Chatfield On The Green
ADDITIONAL INFORMATION
To be Built by Loomis Homes. Welcome home to the Everest; a roomy and bright 2 story home! As you come in through the 3 car garage, you have an entry with a closet which leads into the kitchen with center island and large walk-in pantry. The main level is open floor plan with a great room and dining past the kitchen. Enter from the front porch, you'll find a nice sized foyer, office/den and half bath. Head up the steps to find the spacious master suite, including a full bath with separate shower and tub and a large walk-in closet with a window! Also on this floor are 3 more bedrooms, a full bath and the laundry room. Make your preferred selections for your new home at our design center! We are happy to provide info on other lots and models available!
- Type:
- Single Family
- Sq.Ft.:
- 1,362
- Status:
- Active
- Beds:
- 3
- Lot size:
- 0.19 Acres
- Year built:
- 2024
- Baths:
- 2.00
- MLS#:
- 6523404
- Subdivision:
- Chatfield On The Green
ADDITIONAL INFORMATION
To be built by Loomis Homes. Welcome to the Linden II! This model features an open floor plan with lots of natural light! On the main floor is a large family room, kitchen with a window and center island and the dining area. Heading down the hallway from the kitchen leads you to 3 bedrooms and 2 bathrooms with the master suite having a private 3/4 bath and walk-in closet. The Linden II also includes a roomy front entry with a nice closet that has doorways to the front porch and convenient 3 car garage. Make your preferred selections for your new home at our design center! We are happy to provide info on other lots and models available!
- Type:
- Single Family
- Sq.Ft.:
- 1,665
- Status:
- Active
- Beds:
- 3
- Lot size:
- 0.28 Acres
- Year built:
- 2024
- Baths:
- 2.00
- MLS#:
- 6523205
- Subdivision:
- Chatfield On The Green
ADDITIONAL INFORMATION
To be built by Loomis Homes. Welcome to the Afton Model! As you enter from the 3 car garage, you'll find the laundry room, kitchen which has a center island and walk-in pantry, dining room, and a large family room on the open concept main level. Welcome guests in the open main entry with closet and relax on the good sized front porch. The master suite has a full bathroom with separate tub and shower that walks through to a large walk-in closet. On the other side of the main floor, you will find another full bath and 2 more bedrooms. Make your preferred selections for your new home at our design center! We are happy to provide info on other lots and models available!
- Type:
- Single Family
- Sq.Ft.:
- 1,750
- Status:
- Active
- Beds:
- 3
- Lot size:
- 0.19 Acres
- Year built:
- 2024
- Baths:
- 3.00
- MLS#:
- 6523233
- Subdivision:
- Chatfield On The Green
ADDITIONAL INFORMATION
To Be Built by Loomis Homes. Welcome to the Stratford! As you enter through the large front porch, you'll see a large open floor plan with a flex room and plenty of natural light! The kitchen has an island and a window over the sink, the dining room looks out over the back yard and the large great room has plenty of space to make your own! This two-story home has laundry and 3 bedrooms on the upper level, including the spacious master with a walk-in closet and private bath. The mudroom on main level includes half bath and coat closet through the 3 car garage. Make your preferred selections for your new home at our design center! We are happy to provide info on other lots and models available!
- Type:
- Single Family
- Sq.Ft.:
- 1,426
- Status:
- Active
- Beds:
- 3
- Lot size:
- 0.24 Acres
- Year built:
- 2024
- Baths:
- 2.00
- MLS#:
- 6523223
ADDITIONAL INFORMATION
To be built by Loomis Homes. Welcome to the Aspen! This three level home has an open concept main floor which offers a spacious kitchen, family room and dining room. Just a few steps up leads you to 3 bedrooms and 2 full baths - one of which is tucked away in the spacious master with a walk-in closet. You'll love the large 3 car attached garage and nice front porch with both entry points near the kitchen. Plenty of natural light and windows, and a breakfast bar make this a great home! Make your preferred selections for your new home at our design center! We are happy to provide info on other lots and models available!
- Type:
- Townhouse
- Sq.Ft.:
- 1,230
- Status:
- Active
- Beds:
- 3
- Lot size:
- 0.03 Acres
- Year built:
- 2004
- Baths:
- 2.00
- MLS#:
- 6523121
ADDITIONAL INFORMATION
Nice 3 bedroom, 2 bath townhome in Belle Plaine. The home and community are both well maintained. Open main level living room, dining, and kitchen space. Main level also has your clothes washer/dryer and a half bath. Upstairs is all three bedrooms along with a full bathroom. Great location with quick access to Hwy 169. Home was freshly painted 2023. Newer Furnace, AC, water heater, stove, microwave, and kitchen flooring.
- Type:
- Single Family
- Sq.Ft.:
- 1,044
- Status:
- Active
- Beds:
- 2
- Lot size:
- 0.12 Acres
- Year built:
- 1870
- Baths:
- 1.00
- MLS#:
- 6518643
- Subdivision:
- City Of Belle Plaine
ADDITIONAL INFORMATION
Introducing this lovely single-story home featuring 2 bedrooms, 1 bathroom, and a spacious 2-car garage. Conveniently located near restaurants, shopping, schools, and parks, it offers easy living in a prime location. Don't miss out on this perfect blend of comfort and accessibility! Buyers and agents to verify all information and measurements.
- Type:
- Townhouse
- Sq.Ft.:
- 1,217
- Status:
- Active
- Beds:
- 3
- Lot size:
- 0.03 Acres
- Year built:
- 2008
- Baths:
- 2.00
- MLS#:
- 6520816
- Subdivision:
- Belle Meadow
ADDITIONAL INFORMATION
Don't miss out on this private, tucked away townhouse in a quiet Cul De Sac in Belle Plaine. This newly professionally painted home has a spacious main floor with an open concept kitchen and living room with large windows that let the light in! The kitchen also has a large pantry for all your needs. The washer/dryer are conveniently on the main floor for easy access. Heading upstairs you have 3 Bedrooms and a full bath. Enjoy a large walk-in closet, and plenty of natural light! Dogs and cats are allowed which you are able to take a nice walk past a large park, baseball field, outdoor hockey rink and up to the dog park just down the street! If you are hungry, head over to local restaurant that are in walking distance. This townhouse is well maintained and move in ready! Don't wait!
$1,985,000
Xxx Navaho Avenue Belle Plaine, MN 56011
- Type:
- Land
- Sq.Ft.:
- n/a
- Status:
- Active
- Beds:
- n/a
- Lot size:
- 135.89 Acres
- Baths:
- MLS#:
- 6521523
ADDITIONAL INFORMATION
Wonderful 135.89+/- acres of excellent farm land, 135.73+/- acres tillable, well tiled, nice rolling land with high productivity soils, 2 building eligibilities, rented for 2024 but the new buyer can farm it in 2025. Call for maps & details.
- Type:
- Single Family
- Sq.Ft.:
- 3,033
- Status:
- Active
- Beds:
- 4
- Lot size:
- 0.52 Acres
- Year built:
- 1999
- Baths:
- 3.00
- MLS#:
- 6492586
- Subdivision:
- Subdivisionname Creekview Add
ADDITIONAL INFORMATION
Ready to step into your new home? From the expansive front yard to the sprawling back, there’s so much room to create the house of your dreams while enjoying idyllic surroundings. The first floor boasts a warm and inviting living room accentuated with an cozy fireplace that was just fully serviced, a generously sized primary bedroom complemented with an en-suite bath and walk-in closet, a charming second bedroom with ample closet space, a dedicated office, and a dining area perfect for banquets. It also houses a well-equipped kitchen with a sizeable pantry, and main floor laundry hookups . Not to forget the spacious 3 car garage with the doors inspected and serviced for your precious wheels. Downstairs, you'll find an expansive family room, a versatile bonus room, two more bedrooms, a convenient laundry room, and a full bath all designed for relaxed living. New paint throughout the entire home, new carpet in lower level. A fresh deep clean in home and windows!
Andrea D. Conner, License # 40471694,Xome Inc., License 40368414, AndreaD.Conner@Xome.com, 844-400-XOME (9663), 750 State Highway 121 Bypass, Suite 100, Lewisville, TX 75067

Xome Inc. is not a Multiple Listing Service (MLS), nor does it offer MLS access. This website is a service of Xome Inc., a broker Participant of the Regional Multiple Listing Service of Minnesota, Inc. Open House information is subject to change without notice. The data relating to real estate for sale on this web site comes in part from the Broker ReciprocitySM Program of the Regional Multiple Listing Service of Minnesota, Inc. are marked with the Broker ReciprocitySM logo or the Broker ReciprocitySM thumbnail logo (little black house) and detailed information about them includes the name of the listing brokers. Copyright 2024, Regional Multiple Listing Service of Minnesota, Inc. All rights reserved.
