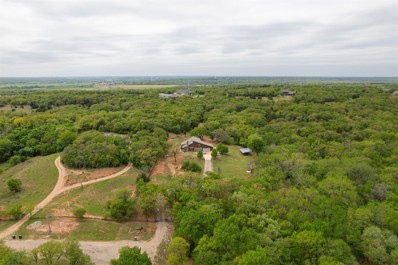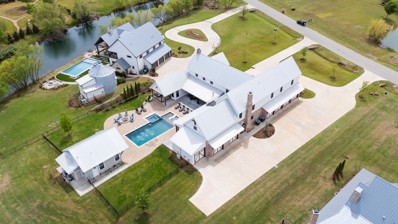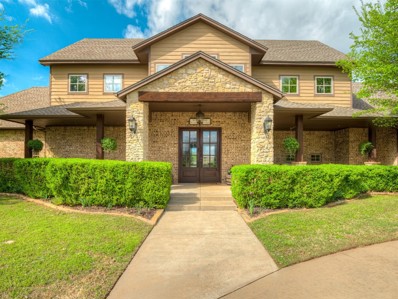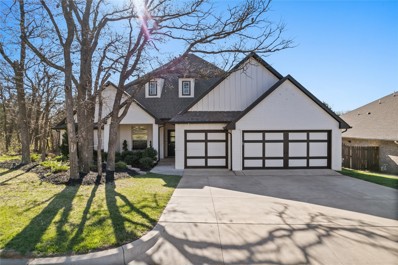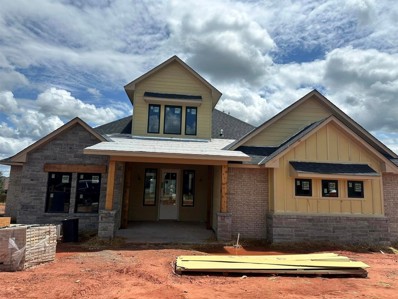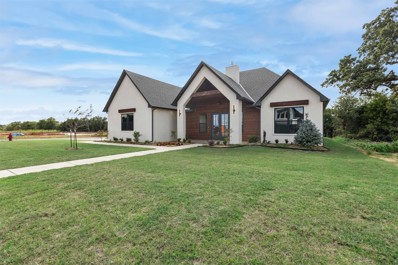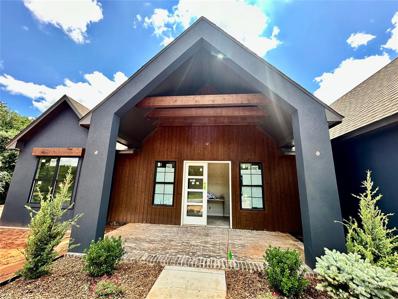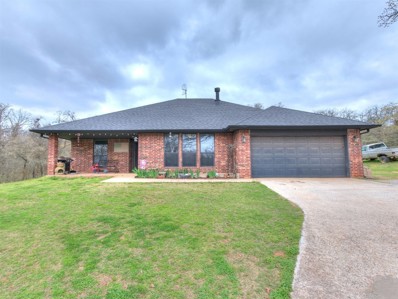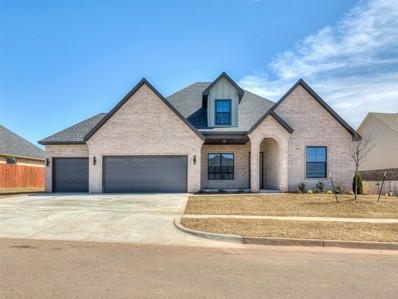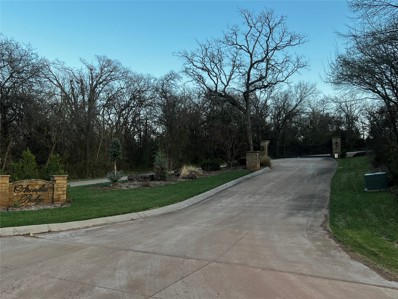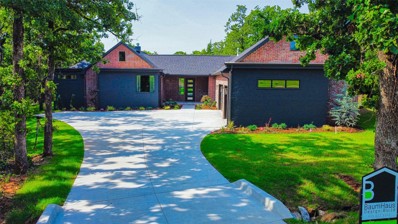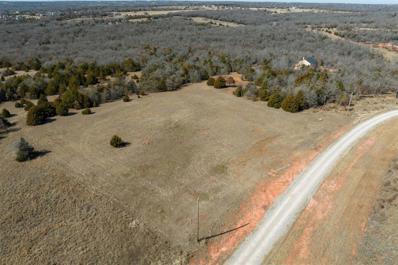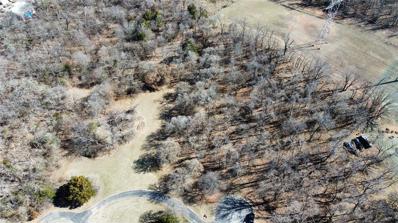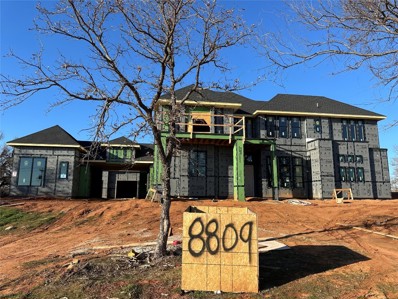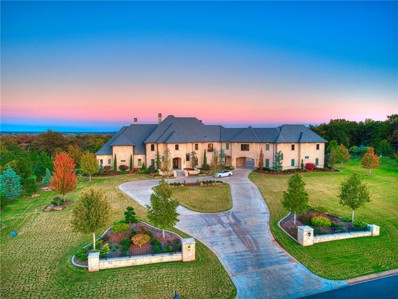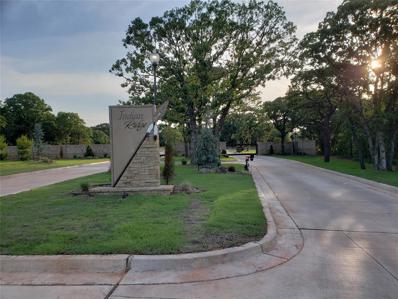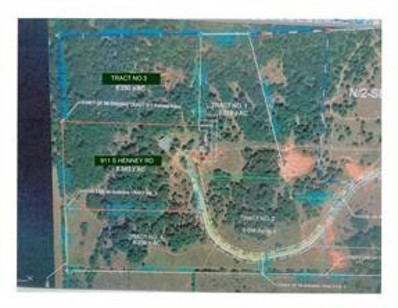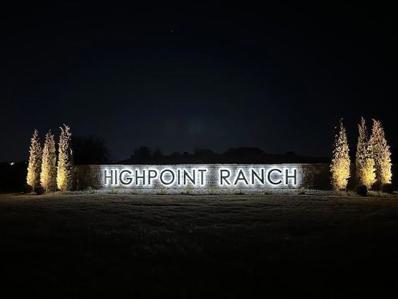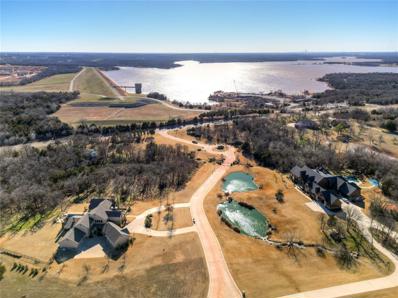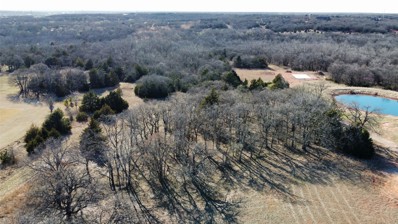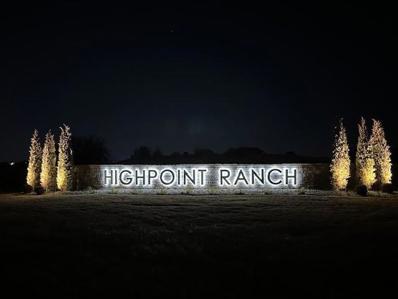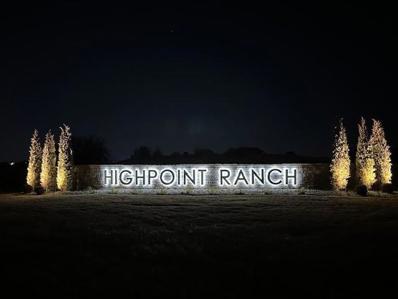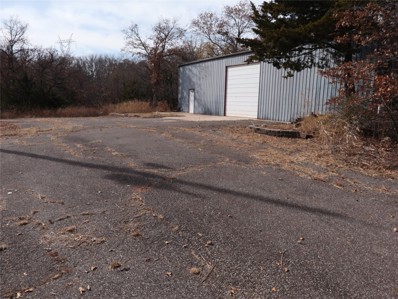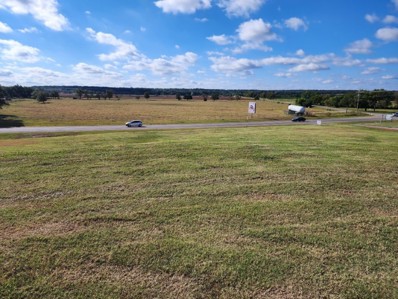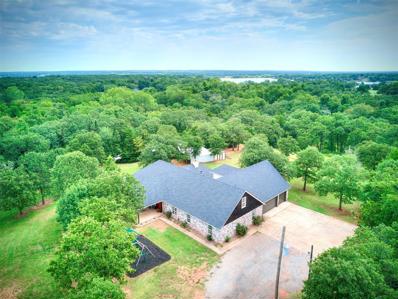Arcadia OK Homes for Rent
- Type:
- Single Family
- Sq.Ft.:
- 2,987
- Status:
- Active
- Beds:
- 3
- Lot size:
- 5 Acres
- Year built:
- 1981
- Baths:
- 4.00
- MLS#:
- 1103990
- Subdivision:
- Deep Fork Township
ADDITIONAL INFORMATION
Welcome to this beautifully updated 3-bedroom, 3.5-bathroom plus office space residence nestled on a picturesque lot in Arcadia. Experience the reliability of a whole home generator and the efficiency of OWNED solar panels with upgraded electric to the addition. The property boasts an upgraded water system, including a deeper well and filtration, along with strategically placed water lines and spigots across the grounds. Enjoy the added comfort of a foam-insulated attic, insulated garage doors, and a climate-controlled garage with a mini-split system. Indoors, the living space is equally impressive. A tri-zone mini-split system cools both the garage and the upstairs efficiently. The HVAC system was replaced in 2023, ensuring year-round comfort. The roof was updated in 2022 with a 50-year shingles. Updates include a remodeled master bath, fresh paint, new siding on most of the exterior, and new plush carpet in the main bedroom and upstairs den. The kitchen shines with a new dishwasher and a propane-powered stove, complemented by a new hot water heater. The transformation of the sunroom into a large formal dining area adds an elegant touch, not included in the square footage, offering a perfect space for gatherings. Security lights and an electric gate enhance the safety and privacy of this serene retreat. Step outside to find a 16'x20' workshop and a garden shed, both with concrete floors, foam insulation, and electricity. There's also a large creek/ravine on the property adds a unique natural element. Schedule your viewing today! **Looking for additional acreage, want more living structures for a family compound, or want nearby investment properties? Check out these adjacent 5 acre properties that can be sold separately or as One Package for a total of 20 acres, 9 Bedrooms, 7 Full Baths, and 2 half baths! MLS #1106172 (2 bed 2 bath single wide, 952 sq ft), MLS #1106212 (4 bed 2.5 bath with pool 2240 sq ft), and MLS #1114279 (5 acre lot)**
- Type:
- Single Family
- Sq.Ft.:
- 6,223
- Status:
- Active
- Beds:
- 5
- Lot size:
- 1.43 Acres
- Year built:
- 2017
- Baths:
- 6.00
- MLS#:
- 1108576
- Subdivision:
- Prairie/the Post
ADDITIONAL INFORMATION
Welcome to 9301 Farmhouse Lane. Located in a unique gated community (The Prairie at Post) that consists of only 21 lots and is located just 4 miles east of I-35. The neighborhood is designed with a modern farmhouse aesthetic and offers a variety of outdoor amenities such as walking trails, ponds, a vegetable garden, fresh eggs, a community meeting house, and an amphitheater. This custom home is packed with exclusive features at every turn. A few highlights include: a heated master bathroom floor, 4 tankless water heaters, pre-wiring and plumbing for a generator, a whole home water filtration system, a well and septic system, outdoor insect repellent system, invisible dog fenced in both front and back yard, Tesla Charging Station and an Elan 8 system control that manages 8 garage doors, the pool, TVs, speakers, sprinklers, and pool filling. Additionally, the pool has a 30-year surfacing and self-cleaning floor, and the garage floor and patio are coated with a high-end sealant that prevents slipping. This home truly has everything you could desire. The main home offers a master bedroom on the ground floor, 3 spacious bedrooms with en-suite bathrooms on the upper level, and there is even a guest house with its own kitchen, living area, bedroom, and bathroom. Don't miss out on this opportunity! Owner/licensee
$1,299,900
11103 Riva Riva Drive Driv Arcadia, OK 73007
- Type:
- Single Family
- Sq.Ft.:
- 5,467
- Status:
- Active
- Beds:
- 6
- Lot size:
- 5.07 Acres
- Year built:
- 2012
- Baths:
- 6.00
- MLS#:
- 1104946
- Subdivision:
- Unpltd Pt Sec 19 14n 1w
ADDITIONAL INFORMATION
Absolutely stunning 6 bedroom luxury country estate - perfect for a large family or multi-generational living! At almost 5500 sq ft, 6 beds, an office, 4 full & 2 half baths, and an amazing bonus room, this home offers privacy and space for all! It is perfectly situated on 5 beautiful tree-lined acres in the small, gated community of Riva Ridge, and offers outdoor living & kitchen areas and pool. Cooking for family and friends will be a joy in this dream kitchen featuring a built in fridge, 2 dishwashers, ice maker, 5 burner gas range, and double oven! Adding to the storage, this home offers a spacious butler's pantry with a built in desk, an even larger pantry/room, along with a smaller typical pantry! What a dream for any busy family! Downstairs, you will find the perfect layout giving everyone their own space. Master bed and attached office/nursery at 1 end, and 3 beds on the opposite end. One bed is an en suite, the other 2 share a bath. Beyond the bedrooms is a very spacious laundry & mudbench. Upstairs offers a small and larger sitting area before entering the gameroom of your dreams, complete with a kitchenette and 1/2 bath. Beyond the gameroom, you will find a second laundry and 2 bedrooms with a Jack & Jill bath between. Don't miss the little hidden room in 1 of the beds! The perfect little secret doll/play space! Take the party outside to this sprawling patio, complete with a sink, Kamado & Lion grills, ice chest and of course a tv connection! There's still plenty of space for tables and seating, along with a storage closet right on the porch! Safety is key with a fully fenced pool/hot tub and diving board! The gorgeous cabana is the perfect place for swim break snacks or a romantic dinner by the pool! Don't miss the storage shed and cool play fort as well. If you're for a looking for a place to roam & play, this is it! Priced below recent appraisal, this East Edmond home is ready for it's next family! Schedule your private showing today!
- Type:
- Single Family
- Sq.Ft.:
- 3,350
- Status:
- Active
- Beds:
- 5
- Lot size:
- 0.25 Acres
- Year built:
- 2019
- Baths:
- 4.00
- MLS#:
- 1106600
- Subdivision:
- Highgarden Ph 1
ADDITIONAL INFORMATION
This Gorgeous home, using the "Poppey-5 bedroom" Floor plan, features 3350 sf of indoor living along with 350 sf of outdoor living space and a 615 Sq Ft, three car garage. The versatile floorplan features an open design Great Room with wood-like tile, beautiful coffered ceiling, stacked stone gas fireplace, large windows and spacious formal dining. A barn-door opens to a study/sitting room off the Living area. The stunning kitchen boasts cabinets to the ceiling w/interior lighting in glass front doors, oversized waterfall island with plenty of prep and service space, 3 cm countertops, stainless appliances and farm sink, spacious walk in pantry, and large breakfast dining area. The expansive primary suite offers a large bedroom with a view of the back yard. Primary bath features a jetted whirlpool bath, European step-in shower, double vanities and water closet. A large walk-in closet with storage to the ten-foot ceilings has convenient door that opens to the Utility Room. With the split-bedroom design, you have two more bedrooms on the other side of the home, along with the second full bath. Upstairs you have 2 bedrooms, huge living area, and full bath—perfect for guests or a growing family. Indoor living flows outdoors on the large covered back patio featuring a wood-burning fireplace, gas line for your grill and a TV hookup perfect for entertaining. The garage is climate controlled with separate heat and air. Loads of floored attic space, 3 car garage, under ground storm cellar, security system, sprinkler system and many more features in this wonderful home!
- Type:
- Single Family
- Sq.Ft.:
- 3,693
- Status:
- Active
- Beds:
- 5
- Lot size:
- 0.29 Acres
- Year built:
- 2024
- Baths:
- 5.00
- MLS#:
- 1106798
- Subdivision:
- Ridge Creek Ii
ADDITIONAL INFORMATION
Better than custom! Incredible versatile floor plan that will check every single box! Walk into your into 20' 5" soaring ceilings in the entry, stunning picture windows fill the home with natural light and open concept living/kitchen with a dedicated dining space. You will love the oversized 25' depth garage on this home! This home offers a 5th bedroom or bonus room option, PLUS a loft and a theater/game room! Homeowner will enjoy a "service porch" or "mudroom entrance", perfect for the active family. This floor plan is truly impressive and the build quality is even more so from this experienced custom home builder. Come see this home for yourself!
- Type:
- Single Family
- Sq.Ft.:
- 3,250
- Status:
- Active
- Beds:
- 5
- Lot size:
- 0.26 Acres
- Year built:
- 2024
- Baths:
- 5.00
- MLS#:
- 1106796
- Subdivision:
- Ridge Creek Ii
ADDITIONAL INFORMATION
JULY 1st COMPLETION! INQUIRE ABOUT BUILDER INCENTIVE! Welcome to Ridge Creek -- a gated community within the highly desired North East Edmond! New Redbud Elementary school located within one mile! Custom home builder offering an inventory home with a Scandinavian design in 4517 Maple Ridge - future model home! Versatile floorplan that checks the boxes for many walks of life. Homeowners will enjoy 4 bedrooms downstairs, or 3 bedrooms with a private office with it's own ensuite. Oversized 24'3" deep garage welcomes the truck lovers. This home offers a butler's pantry, a bonus room or a 5th bedroom upstairs again with a private ensuite. You will love this design! Welcome home.
- Type:
- Single Family
- Sq.Ft.:
- 3,250
- Status:
- Active
- Beds:
- 5
- Lot size:
- 0.86 Acres
- Year built:
- 2024
- Baths:
- 5.00
- MLS#:
- 1106795
- Subdivision:
- Orchards At Woodland Park
ADDITIONAL INFORMATION
Close by July 15th and receive $15K Builder Incentive!! Still time to pick out some selections, come see this charmer before she is complete! Welcome to the Orchards at Woodland Park -- a master planned community where nature meets community. The Orchard homes are oversized homesites offering the benefits of a community with full amenities such as resort style pool, 24/7 fitness center, walking trails, ponds, park, and grand community entrance. Custom home builder offering an inventory home with a Scandinavian design in 8900 Rivercrest. Versatile floorplan that checks the boxes for many walks of life. Homeowners will enjoy 4 bedrooms downstairs, or 3 bedrooms with a private office with it's own ensuite. Oversized 24'3" deep garage welcomes the truck lovers. This home offers a butler's pantry, a bonus room or a 5th bedroom upstairs again with a private ensuite. You will love this design! Welcome home.
- Type:
- Single Family
- Sq.Ft.:
- 2,058
- Status:
- Active
- Beds:
- 3
- Lot size:
- 10 Acres
- Year built:
- 2007
- Baths:
- 2.00
- MLS#:
- 1106607
- Subdivision:
- Deep Fork Township
ADDITIONAL INFORMATION
Here amidst serene surroundings, on 10 wooded acres you'll discover a beautiful modern country family home! With warm character, 3 bedrooms, 2 bathrooms AND a Bonus room, you'll have options. It's freshly painted inside in beautiful, warm colors and has updated flooring in most all areas. The Beautiful Kitchen with updated appliances is in the Heart of the home and open to the Dining room and spacious Family Living area which looks out over the property. With the Master retreat on one side and the additional bedrooms on the other. Oh yes, and then there's the Bonus room at the back of the home which is now used as a bedroom but would make a great Sunroom, Office, Den, Playroom...and then the Storm Shelter is out back too! There is also a 30 x 40 x 10ft Shop with Electric and complete Insulation for all your other Treasures! You will just have to come and see it for yourself! The Seller is allowing 5K in flooring allowance for the two remaining carpeted areas, at Closing. Listed square footage reflects the sum of Co assessors 1798 sf and the additional add on amount of 260 sf for a total of 2058 sf.
- Type:
- Single Family
- Sq.Ft.:
- 2,811
- Status:
- Active
- Beds:
- 4
- Lot size:
- 0.24 Acres
- Year built:
- 2024
- Baths:
- 4.00
- MLS#:
- 1105012
- Subdivision:
- Woodland Park Phase Iv
ADDITIONAL INFORMATION
MODEL HOME - Ask Sales Associate about this quality home and others in progress! "The Difference is in The Details" - SFH Lacy Bonus with bells and whistles such as: wood look tile throughout all main living areas, cathedral ceiling with beam, waterfall 3cm quartz island, under cabinet lighting, soft close cabinetry, Delta Professional plumbing fixtures, 8' doors throughout, arched interior doorways, premium lighting package, designer tile throughout, outlets in closets, ample storage, in ground storm shelter, Rainbird irrigation system, "smart home" MyQ LiftMaster garage door openers, zoned Lennox HVAC systems, rolling office door on generous sized office/flex room, soaker tub in primary bath, modern electric fireplace, generous sized covered patio, stainless steel Frigidaire Gallery appliances (built in oven, microwave and 4 burner gas range), Rinnai tankless water heater, front guttering, Schlutter shower system, 5" baseboards throughout home as well as 3cm quartz or granite throughout! If your budget is $540k-$550k, this home would fall within it if it wasn't our enacting model home so come take a look and we can have further discussions of how to serve your home needs. Open Consistently: Tuesday-Friday from 1pm-5pm (or by appointment), Saturdays from 12pm-5pm (or by appointment) and Sundays - Mondays by appointment only.
$155,000
Lot H Avenue Arcadia, OK 73007
- Type:
- Land
- Sq.Ft.:
- n/a
- Status:
- Active
- Beds:
- n/a
- Lot size:
- 2.24 Acres
- Baths:
- MLS#:
- 1103790
ADDITIONAL INFORMATION
This beautiful property is located in a gated community with a limited amount of homes, so you don't have to worry about your neighborhood getting overpopulated. It's the best of both worlds! You get the seclusion and privacy, the rolling hills, beautiful trees, with paved roads. You would only be minutes away from all of the amenities you need! This acreage is just waiting for you to build your dream home! Pictures don't do this property justice! Come check it out!
- Type:
- Single Family
- Sq.Ft.:
- 3,482
- Status:
- Active
- Beds:
- 5
- Lot size:
- 1.5 Acres
- Year built:
- 2023
- Baths:
- 3.00
- MLS#:
- 1100292
- Subdivision:
- Walnut Creek Sec 1
ADDITIONAL INFORMATION
Edmond Schools! Logan County! Lower property taxes and no water bill. How does that sound? Welcome to this warm modern home with mid-century vibes packed with luxe amenities! A lush wooded view greets you as you step into this custom floor plan designed by the builder to specifically fit this lot and take advantage of the wooded views. The floor plan includes two wings: the west wing has the garage entry with a large mud bench, two bedrooms, a full shared bath and a a flex room. The flex room has a closet and casement window and could serve as a 6th bedroom. Enter the east wing to a gorgeous kitchen which opens to the living area. The kitchen includes: unique u-shaped island with farmhouse sink, full sized refrigerator/freezer, ice maker, under-counter drawer microwave, a beautiful 48” gas range with hood vent, and large dining area. A planning station looks out over the front entry and a working pantry with large sink and abundant shelves, adds to the appeal. Windows bring nature into your lives with the correct window placement for added privacy. Living room has fireplace; white oak wood flooring throughout except for secondary bedrooms. The owner suite is situated near two bedrooms and a full bath. One of these secondary bedrooms has wood floors and can easily be a dedicated office. Primary suite has walk-in shower tucked behind a wall that showcases a stand alone soaking tub. A must see area! Two covered outdoor living spaces, one with a motorized retractable screen and wood-burning fireplace, the other near the kitchen with gas drop. All in all, a luxury home for the discerning buyer showcasing exceptional design choices and finishes. A true haven of tranquility and luxury! Smart doorbell, smart thermostat, instant hot water heater, water softener, private well and aerobic septic are offered. Edmond schools and Logan county where property taxes are lower! Private well=NO water bill!
$160,000
48 Royal Oak Drive Arcadia, OK 73007
- Type:
- Land
- Sq.Ft.:
- n/a
- Status:
- Active
- Beds:
- n/a
- Lot size:
- 4.5 Acres
- Baths:
- MLS#:
- 1101654
ADDITIONAL INFORMATION
This rural lot would appeal to country living enthusiasts. A short drive from the Oklahoma City Gun Club and shopping centers yet situated in a pastoral setting, the property features charming vistas of the surrounding valleys. Perched atop one of Arcadia's highest points, you can take in beautiful sunsets and wildlife among the trees. While the parcel has been partially cleared, some trees still stand on the land and the area abounds with nature. Keeping chickens or other farm animals is allowed, just confirm specifics with covenants. Hire your preferred builder as there are no restrictions on who you can build with. Homeowners can choose propane, septic tanks and private wells if they wish. The possibilities for a peaceful country lifestyle feel endless with this charming lot.
$130,000
Ramblerock Place Arcadia, OK 73007
- Type:
- Land
- Sq.Ft.:
- n/a
- Status:
- Active
- Beds:
- n/a
- Lot size:
- 3.55 Acres
- Baths:
- MLS#:
- 1100608
ADDITIONAL INFORMATION
Introducing a 3.55-acre land listing nestled within the coveted Waterrock neighborhood in Arcadia. This wooded sanctuary, situated in a tranquil cul-de-sac within a gated community, offers the perfect canvas for realizing your dream estate amidst nature's serenity.
$1,250,000
8809 E Covell Road Arcadia, OK 73007
- Type:
- Single Family
- Sq.Ft.:
- 4,521
- Status:
- Active
- Beds:
- 5
- Lot size:
- 5 Acres
- Year built:
- 2024
- Baths:
- 4.10
- MLS#:
- 1098270
ADDITIONAL INFORMATION
Dream home in East Edmond! This one is under construction and waiting for the perfect buyer to make the final selections. We can have it move in ready in 90 days, so bring your favorite colors and some fund ideas to finish this one out just the way you like it. Home is extremely high quality with a Post tension foundation system and Pella windows. The five acre lot is peaceful and the view is stunning. Wait till you see the design of this home. Multiple game room/bedroom options. Bathrooms everywhere. If you like Pickleball, you will love this courtyard area. Whatever your need is, this home can meet it.
- Type:
- Single Family
- Sq.Ft.:
- 12,394
- Status:
- Active
- Beds:
- 5
- Lot size:
- 5.43 Acres
- Year built:
- 2016
- Baths:
- 9.00
- MLS#:
- 1099280
- Subdivision:
- Sugar Hill
ADDITIONAL INFORMATION
Nestled within the exclusive Sugar Hill addition, this extraordinary ultra-luxury residence epitomizes opulence and sophistication. Located within a gated community just off historic Route 66, and overlooking the picturesque Lake Arcadia, this custom-designed dream home offers a rare combination of privacy and exclusivity. Crafted with meticulous attention to detail and an emphasis on entertainment, this residence boasts an array of outdoor living spaces, water features, and lush landscaping, creating an oasis where one can observe wildlife such as deer and geese in their natural habitat. Luxurious features abound throughout the property, including geothermal heating, spray foam insulation, and an elevator for effortless access between levels. Entertainment reaches new heights with a THX-certified home theater featuring a colossal 200" screen. The gourmet kitchen is a chef's delight, equipped with top-of-the-line appliances including a Miele coffee maker, Blue Star and Wolf commercial ovens, and a wine cellar with a dedicated wine fridge. Indoor entertainment options abound, with a spacious game room, wet bar, and indoor/outdoor kitchen complete with a fireplace. Additional amenities include Phantom electric shades, a 70 kW whole-house generator, and security cameras for peace of mind. Retreat to the expansive primary suite, complete with lavish closets, a double-entry shower, and a separate steam shower for ultimate relaxation. The residence also offers ample space for work and play, including a large office, a kids' playroom with a climbing wall, and potential for a guest apartment in the attic. Outdoors, unwind by the fire pit or marvel at the captivating water features that enhance the serene ambiance of the property. With three laundry rooms for added convenience, this impeccable home offers a lifestyle of unparalleled luxury and comfort. Luxury at it's finest!
- Type:
- Land
- Sq.Ft.:
- n/a
- Status:
- Active
- Beds:
- n/a
- Lot size:
- 0.75 Acres
- Baths:
- MLS#:
- 1097677
ADDITIONAL INFORMATION
HEAVILY WOODED ACREAGE LOT IN NEW SUBDIVISION WITH GATED ENTRY.GATES OPEN DAILY 7AM TO 7PM.CONCRETE STREETS & CURBS AND STREET LIGHTING.MINIMUM SQ FT IS 1800.BUILDER RESTRICTED.DEVELOPER HAS TO APPROVE ELEVATION/PLAN, FENCING AND ANY OUTBUILDINGS, SHOPS ALLOWED.ELECTRIC COOP, LOGAN CO. RURAL WATER, AT&T FIBER.LISTING BROKER IS RELATED TO SELLER.
$165,000
3 S Henney Road Arcadia, OK 73007
- Type:
- Land
- Sq.Ft.:
- n/a
- Status:
- Active
- Beds:
- n/a
- Lot size:
- 6.23 Acres
- Baths:
- MLS#:
- 1097379
ADDITIONAL INFORMATION
Beautiful wooded home site. Large old growth trees.
- Type:
- Land
- Sq.Ft.:
- n/a
- Status:
- Active
- Beds:
- n/a
- Lot size:
- 5.07 Acres
- Baths:
- MLS#:
- 1095944
ADDITIONAL INFORMATION
Welcome to Highpoint Ranch, the last large acre lots (This is lot #16) in the quickly developing East Edmond area! Highpoint Ranch offers a luxury ranch style community with 5+ acre lots featuring custom builds. Beautiful views of downtown OKC, abundant wildlife, and natural sunrises / sunsets create a unique and stunning place to call home. Highpoint Ranch is selling out fast - reserve your lot before they are gone. Edmond schools - Redbud Elementary, Central Middle and Memorial High. Utilities include OG&E, ONG, and AT&T fiber. Well & septic are required. Bring your own builder! Minimum square feet. is 3,500. Horses are welcome on designated lots.
$399,000
Sugar Hill Drive Arcadia, OK 73007
- Type:
- Land
- Sq.Ft.:
- n/a
- Status:
- Active
- Beds:
- n/a
- Lot size:
- 2.4 Acres
- Baths:
- MLS#:
- 1094975
ADDITIONAL INFORMATION
As you pass through the gates of Sugar Hill, you'll find yourself in a dreamlike setting spread across almost 20 acres of common areas. Tranquil streams, natural waterfalls, spring-fed ponds, and remarkable rock formations paint a picturesque backdrop, turning Sugar Hill into a favorite dream neighborhood for many. Nestled next to Arcadia Lake, residents of Sugar Hill enjoy the proximity to wander along scenic trails, embark on adventures on the lake, or cast a line for a leisurely fishing experience. The allure of Sugar Hill extends beyond its gates, creating a seamless connection between the neighborhood's charm and the natural beauty that surrounds it. Seize the opportunity to claim the final available lot, a sprawling 2.4-acre parcel gracefully positioned at the cul-de-sac's end. Enveloped by wooded acreage, this prime piece of land sets the stage for your dream home
- Type:
- Land
- Sq.Ft.:
- n/a
- Status:
- Active
- Beds:
- n/a
- Lot size:
- 10.48 Acres
- Baths:
- MLS#:
- 1093998
ADDITIONAL INFORMATION
This stunning piece of land is located in a highly sought-after gated community, offering the perfect opportunity to build your dream home. With a little over 10 acres of land, you'll have plenty of space to create your own sprawling oasis. The community is just minutes away from the beautiful Lake Arcadia, where you can enjoy fishing boating, and other water activities. Additionally, the bustling city of Edmond is just a short drive away offering a wide range of shopping, dining, medical facilities & entertainment options. Construction continues to widen Rt 66 to four lanes, due to this area really growing. Minimum building sf is 2,500 with homes in excess of 11,000 sf. Lot is approximately 292 x 1609 ft
- Type:
- Land
- Sq.Ft.:
- n/a
- Status:
- Active
- Beds:
- n/a
- Lot size:
- 5.01 Acres
- Baths:
- MLS#:
- 1093870
ADDITIONAL INFORMATION
Welcome to Highpoint Ranch, the last large acre lots (This is lot #7) in the quickly developing East Edmond area! Highpoint Ranch offers a luxury ranch style community with 5+ acre lots featuring custom builds. Beautiful views of downtown OKC, abundant wildlife, and natural sunrises / sunsets create a unique and stunning place to call home. Highpoint Ranch is selling out fast - reserve your lot before they are gone. Edmond schools - Redbud Elementary, Central Middle and Memorial High. Utilities include OG&E, ONG, and AT&T fiber. Well & septic are required. Bring your own builder! Minimum square feet. is 3,500. Horses are welcome on designated lots.
ADDITIONAL INFORMATION
Welcome to Highpoint Ranch, the last large acre lots (This is lot #1)in the quickly developing East Edmond area! Highpoint Ranch offers a luxury ranch style community with 5+ acre lots featuring custom builds. Beautiful views of downtown OKC, abundant wildlife, and natural sunrises / sunsets create a unique and stunning place to call home. Highpoint Ranch is selling out fast - reserve your lot before they are gone. Edmond schools - Redbud Elementary, Central Middle and Memorial High. Utilities include OG&E, ONG, and AT&T fiber. Well & septic are required. Bring your own builder! Minimum square feet. is 3,500. Horses are welcome on designated lots.
- Type:
- Other
- Sq.Ft.:
- 450
- Status:
- Active
- Beds:
- 1
- Lot size:
- 7.68 Acres
- Year built:
- 1998
- Baths:
- 1.00
- MLS#:
- 1088881
- Subdivision:
- Deep Fork Township
ADDITIONAL INFORMATION
7.680 acres with 40x60 metal building with 1bed 1bath apartment. Creek runs on property. Storm cellar outside. Animal out building.
$975,000
615 E Highway 66 Arcadia, OK 73007
- Type:
- Land
- Sq.Ft.:
- n/a
- Status:
- Active
- Beds:
- n/a
- Lot size:
- 2.35 Acres
- Baths:
- MLS#:
- 1084242
- Subdivision:
- Unknown
ADDITIONAL INFORMATION
Rare opportunity to own 2.35 acres +/- on the Historic Route 66 in Arcadia, OK. This property has been zoned commercial and has water, sewer, electric and natural gas ran to property. This opens up many opportunities for different kinds of businesses such as shopping strip, car wash, restaurant etc. Annual Average Daily Traffic Maps according to ODOT is 5,800. This is just one mile from POPS and 6 miles to I-35.
- Type:
- Single Family
- Sq.Ft.:
- 4,085
- Status:
- Active
- Beds:
- 5
- Lot size:
- 5 Acres
- Year built:
- 2001
- Baths:
- 3.00
- MLS#:
- 1075497
ADDITIONAL INFORMATION
Open/functional floor-plan, well-maintained, meticulously updated home on a secluded 5 acres (MOL) with gated entrance nestled in the woods in the sought after NE Edmond/Arcadia (Lake/Trails of Arcadia, Pops, The Round Barn, farmerâs market). Located on an exclusive square mile that is UNINCORPORATED adjacent to the Lake Hiwassee Wilderness Area. Abundant wildlife: Record whitetail deer and flocks of 20+ turkeys. Wet-weather pond/creek; innumerable natural geodes; small food plot for wildlife; & exploration trails sellers created. STORAGE: 30x50 WORKSHOP; horse paddock; 32x26 lean-to & 12x16 storage building. Boasts giant front/backyard with large, covered porches to enjoy the serenity of nature. Entering the home, the great room has impressive 14â ceilings trimmed with pine & beams & catalytic wood-burning fireplace. Perfect for family gatherings/entertaining! The kitchen has an oversized center island, bar seating, solid oak cabinets, and updated appliances. Downstairs master is split from 3 bedrooms & upstairs includes a 2nd guest suite with it's own full bathroom AND large bonus room (true 5 bed). Entire house has tall ceilings, walk-in closets with built-in shelves, spacious storage closets and cabinetry. LARGE laundry with mud area, cabinets & sink. The 3 car garage comes with workspace, built-ins, large storm shelter in floor & a 50 amp panel. The home was built well insulated, w/ updated high efficiency HVAC, & a central vacuum system. New well-pump, whole-house filter, & water softener. Recent updates include new carpet, paint, granite countertops & upstairs finished-out to add 1,200 sq ft of living space for a total of over 4,000 sq ft. IMPACT RESISTANT ROOF less than 5 years old.

Copyright© 2024 MLSOK, Inc. This information is believed to be accurate but is not guaranteed. Subject to verification by all parties. The listing information being provided is for consumers’ personal, non-commercial use and may not be used for any purpose other than to identify prospective properties consumers may be interested in purchasing. This data is copyrighted and may not be transmitted, retransmitted, copied, framed, repurposed, or altered in any way for any other site, individual and/or purpose without the express written permission of MLSOK, Inc. Information last updated on {{last updated}}
Arcadia Real Estate
The median home value in Arcadia, OK is $505,750. This is higher than the county median home value of $131,800. The national median home value is $219,700. The average price of homes sold in Arcadia, OK is $505,750. Approximately 57.14% of Arcadia homes are owned, compared to 25.28% rented, while 17.58% are vacant. Arcadia real estate listings include condos, townhomes, and single family homes for sale. Commercial properties are also available. If you see a property you’re interested in, contact a Arcadia real estate agent to arrange a tour today!
Arcadia, Oklahoma has a population of 176. Arcadia is less family-centric than the surrounding county with 19.05% of the households containing married families with children. The county average for households married with children is 31.33%.
The median household income in Arcadia, Oklahoma is $48,750. The median household income for the surrounding county is $50,762 compared to the national median of $57,652. The median age of people living in Arcadia is 51.4 years.
Arcadia Weather
The average high temperature in July is 93.5 degrees, with an average low temperature in January of 27.6 degrees. The average rainfall is approximately 36.6 inches per year, with 5.9 inches of snow per year.
