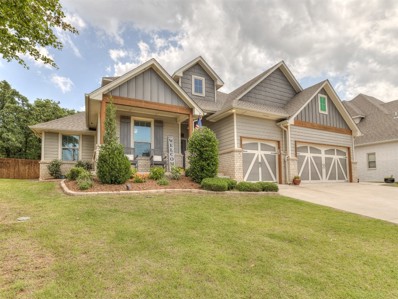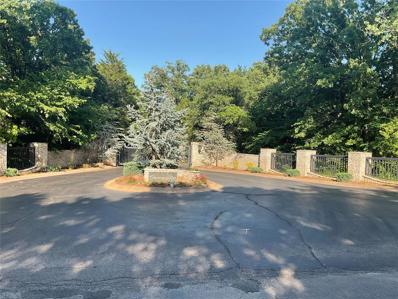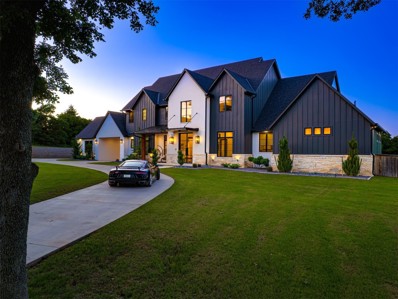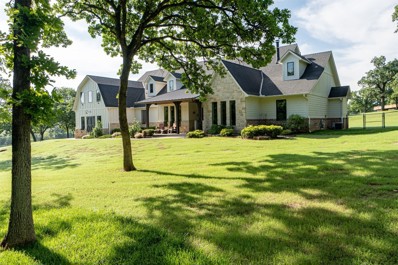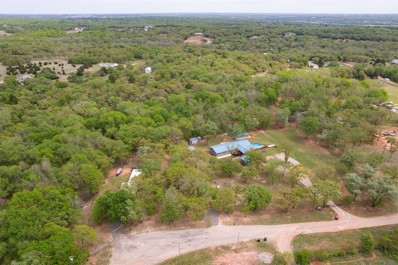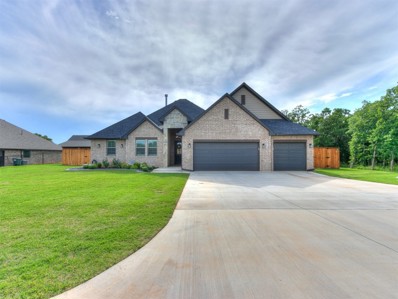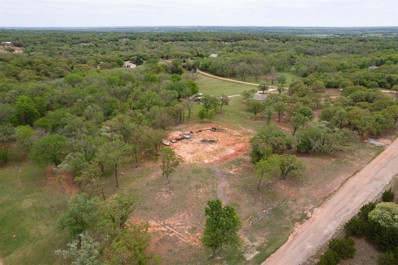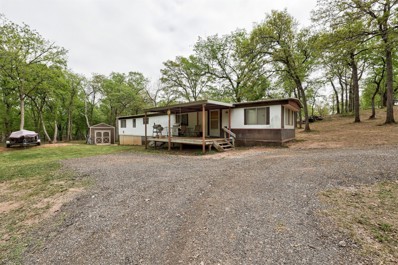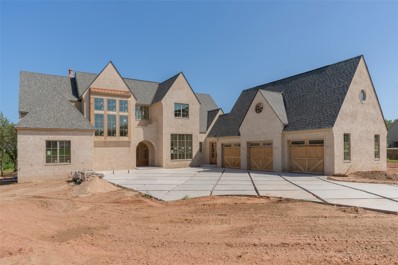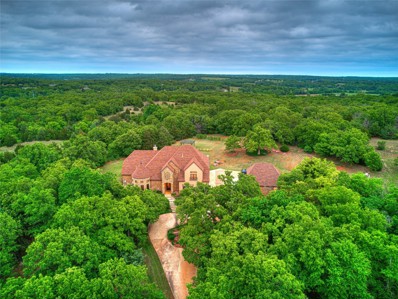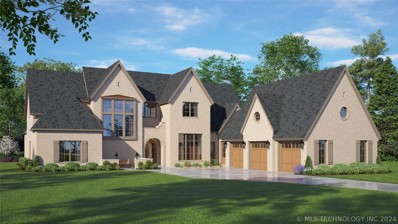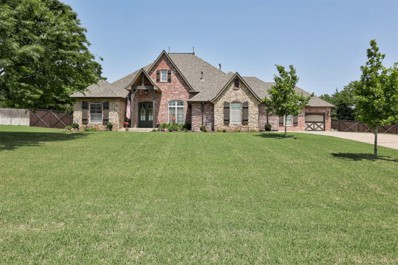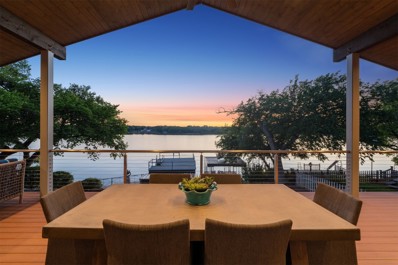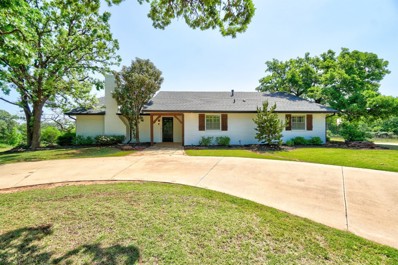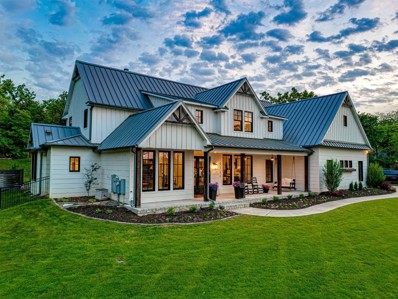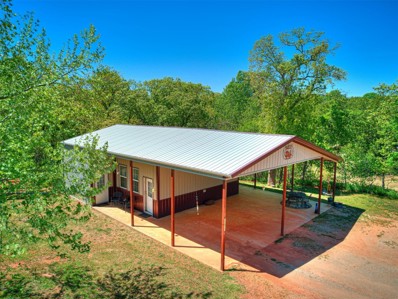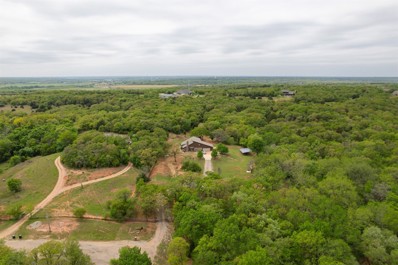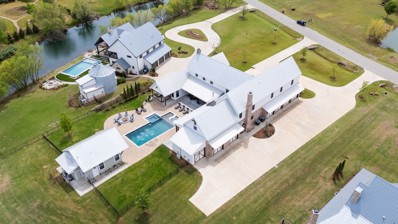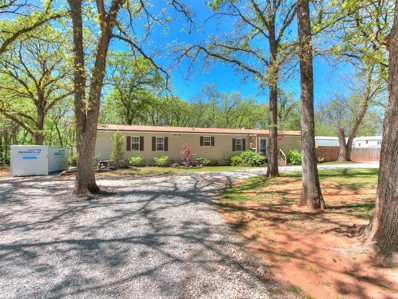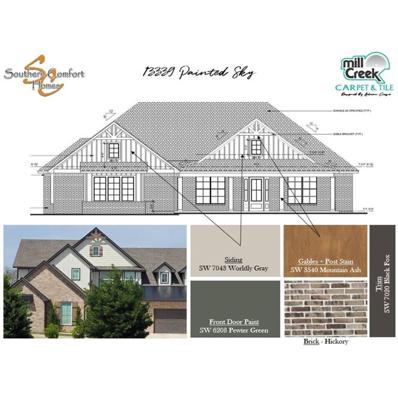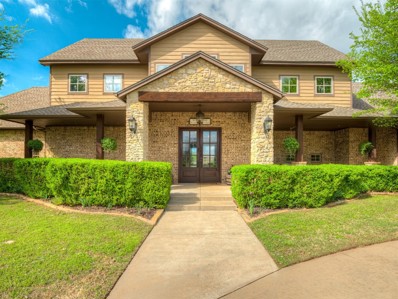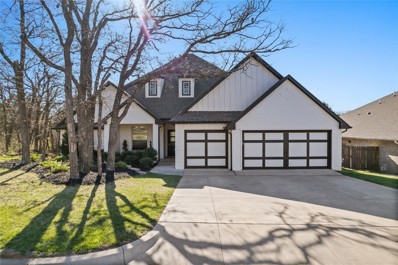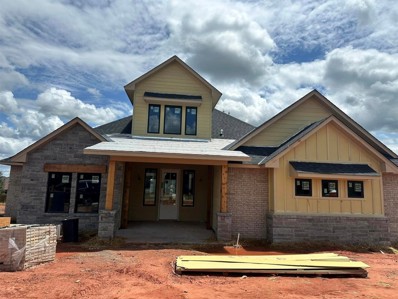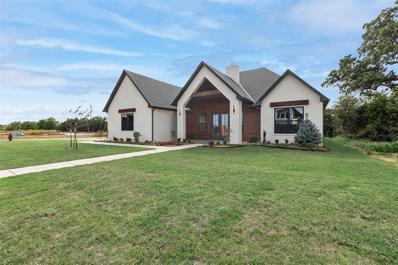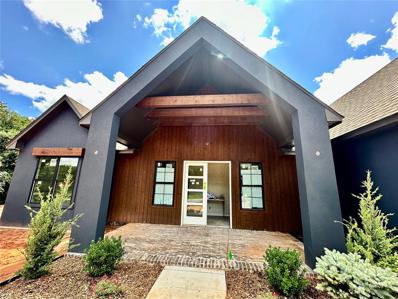Arcadia OK Homes for Rent
The median home value in Arcadia, OK is $422,500.
This is
higher than
the county median home value of $131,800.
The national median home value is $219,700.
The average price of homes sold in Arcadia, OK is $422,500.
Approximately 57.14% of Arcadia homes are owned,
compared to 25.28% rented, while
17.58% are vacant.
Arcadia real estate listings include condos, townhomes, and single family homes for sale.
Commercial properties are also available.
If you see a property you’re interested in, contact a Arcadia real estate agent to arrange a tour today!
- Type:
- Single Family
- Sq.Ft.:
- 2,591
- Status:
- NEW LISTING
- Beds:
- 5
- Lot size:
- 0.27 Acres
- Year built:
- 2019
- Baths:
- 3.00
- MLS#:
- 1115462
- Subdivision:
- Highgarden Ph 1
ADDITIONAL INFORMATION
This home and neighborhood check all the boxes! It features 5 true bedrooms plus a bonus room with built-ins and tons of storage throughout. With 4 bedrooms downstairs and an open-concept floor plan, the layout is both functional and inviting. The kitchen boasts a walk-in pantry, a large island, double ovens, a gas cooktop, and numerous windows that offer views of all the trees both within the property and beyond. The master bedroom includes a whirlpool tub, walk-in shower and a spacious closet with direct access to the laundry room. The cozy back patio has a wood-burning fireplace, and the sellers recently extended the concrete patio and added a sidewalk around the house. The backyard has beautiful trees on a spacious .27 acre lot with a firepit and the front porch has stunning sunset views. Additional features include a storm shelter in the garage, brand new carpet installed in May 2024, and new LED lights throughout, tankless HWT, sprinkler system and built-in desk nook upstairs. The gated neighborhood offers a community pool, fitness center, park, walking trails, and a stocked pond. Located less than a mile from Redbud Elementary! Highgarden is a welcoming community nestled in the rolling hills and trees of Arcadia.
- Type:
- Land
- Sq.Ft.:
- n/a
- Status:
- NEW LISTING
- Beds:
- n/a
- Lot size:
- 6.96 Acres
- Baths:
- MLS#:
- 1115452
- Subdivision:
- Stone Gate
ADDITIONAL INFORMATION
Discover the perfect blend of country tranquility and city convenience in Stone Gate's gated community. This nearly 7-acre wooded lot offers the ideal setting for your dream home. Don't miss this opportunity to build your sanctuary in this coveted location.
- Type:
- Single Family
- Sq.Ft.:
- 8,410
- Status:
- NEW LISTING
- Beds:
- 6
- Lot size:
- 3.68 Acres
- Year built:
- 2022
- Baths:
- 6.00
- MLS#:
- 1112844
- Subdivision:
- Quo Vadis
ADDITIONAL INFORMATION
Luxury Living Awaits in Arcadia's Prestigious Quo Vadis Gated Addition. This exceptional home, built by JS Custom Homes, sits on a 3.68-acre wooded lot, offering the perfect blend of privacy and elegance. As you approach the property, a circular driveway welcomes you, leading to an impressive five-car garage. This luxury home has six bedrooms, five full bathrooms, and one half bath, providing ample space for family and guests. At the heart of the home, the gourmet kitchen is a chef's dream, featuring high-end appliances and an extra-large island, perfect for culinary creations and gatherings. The adjacent living area is designed for comfort and grandeur, with soaring ceilings and open spaces that invite natural light and offer stunning views of the surrounding landscape. Step outside to your private oasis, where a modern pool and hot tub await. The spacious patio is ideal for entertaining or simply relaxing while enjoying the tranquility of your surroundings. The covered patio also has electric shades surrounding the patio. With security cameras and spray foam insulation, this home offers peace of mind and energy efficiency. Other amenities include: private pond next to the property, equestrian trails, rooftop balcony/deck, TWO home theater areas, bonus room, play room, Elan Home Automation, safe room, formal dining area, office suite, grand entry, home gym, turf grass around pool, outdoor fireplace, modern fixtures, room for wine storage, 2 utility rooms, kids bunk room, etc. Located within the highly acclaimed Edmond School District, this property ensures excellent education opportunities. Nearby amenities, including a fishing pond, provide outdoor fun and recreation for the whole family. Don't miss your chance to experience luxury living at its finest in Quo Vadis. Schedule a tour today and discover the unparalleled elegance and comfort of this remarkable home.
- Type:
- Single Family
- Sq.Ft.:
- 3,879
- Status:
- NEW LISTING
- Beds:
- 4
- Lot size:
- 5.43 Acres
- Year built:
- 2016
- Baths:
- 5.00
- MLS#:
- 1114779
- Subdivision:
- Deep Fork Township
ADDITIONAL INFORMATION
Nestled in the heart of East Edmond, this remarkable residence sprawls over 5 acres of lush land, offering a private retreat behind its elegant gated entry. Upon arrival you’ll drive up your private wooded lane and notice an impressive oversized 4-car garage and inviting covered porch. Inside, the charm continues with rich hardwood floors guiding you through the formal dining room, private study, and into the open kitchen. Enjoy an oversized island crowned with a built-in farmhouse bench and complemented by top-of-the-line appliances including a built-in refrigerator and freezer. A walk-in pantry stands ready to cater to your every need and an incredible butler’s pantry comes complete with a wine fridge, ample storage, a prep sink, and a convenient pass-through window to the enclosed patio where indoor and outdoor living merge effortlessly. The great room exudes warmth and sophistication with its vaulted ceiling that gracefully extends into the kitchen, creating an inviting atmosphere for gatherings and relaxation. Retreat to the luxurious master bedroom where the accompanying bathroom dazzles with floating vanities and includes a spacious master closet. Upstairs a versatile game room, an additional bedroom, and a full bathroom complete the level. Enjoy a well equipped outdoor kitchen under the large covered back patio while the partially irrigated grounds, nourished by one of the property’s two private wells, ensure lush landscaping year round. For added peace of mind, a commercial level generator stands ready to keep you comfortable in any circumstance and a fast EV charger caters to your electric vehicle’s needs.
- Type:
- Single Family
- Sq.Ft.:
- 2,240
- Status:
- NEW LISTING
- Beds:
- 4
- Lot size:
- 5 Acres
- Year built:
- 2003
- Baths:
- 3.00
- MLS#:
- 1106212
- Subdivision:
- Deep Fork Township Pt Se4 Sec 22 14n 1w Beg 652.97
ADDITIONAL INFORMATION
Discover the perfect blend of rustic charm and modern comfort at this 4 bedroom 2.5 bathroom property in Arcadia. Set on 5 acres with mature trees, this rural retreat offers peace, privacy, and a connection with nature. The screened-in front porch with grilling station provides a lovely outdoor entertaining space and gives a welcoming feel as you enter the front of the home. 2 spacious living areas provide ample space for entertaining and relaxing. The large kitchen with an island is perfect for hosting gatherings of all sizes. Master Bed has Walk-In closet, Master Bath has dual vanity, walk in shower and separate tub. The sprawling deck with 18' above ground pool is the perfect setting to enjoy the warm summer nights. There are several outbuildings with electricity, concrete pads with electricity, as well as a large chicken coop with electricity and receptacles for incubators. There are 6 additional Water Spigots throughout the lot with their own shut off valves. Other property features include 1,000 gallon propane tank (owned), Feed and Loafing Shed, Insulated Storage Shed with Elect, Garden Shed, and French Drains around home. Home has concrete runners and cinderblock skirt. Primary Fridge can stay with acceptable offer. This unique property at 19874 Brookshire Rd offers a lifestyle of tranquility and beauty. Don’t miss this rare opportunity—schedule a private tour today and experience the best of rural living! **Looking for additional acreage, want more living structures for a family compound, or want nearby investment properties? Check out these adjacent 5 acre properties that can be sold separately or as One Package for a total of 20 acres, 9 Bedrooms, 7 Full Baths, and 2 half baths! MLS #1106172 (2 bed 2 bath single wide, 952 sq ft), MLS #1103990 (3 bed 3.5 bath 2987 sq ft), and MLS #1114279 (5 acre lot)**
- Type:
- Single Family
- Sq.Ft.:
- 2,500
- Status:
- NEW LISTING
- Beds:
- 4
- Lot size:
- 0.74 Acres
- Year built:
- 2022
- Baths:
- 3.00
- MLS#:
- 1114033
- Subdivision:
- Indian Ridge Sec 1
ADDITIONAL INFORMATION
Experience a little piece of country living in this stunning 4 bedroom, 2.5 bathroom oasis nestled on a spacious 3/4 acre lot (MOL) with mature trees. The heart of the home is the spacious kitchen with ample counter space and a large island perfect for gatherings. The cozy dining area, offers panoramic views of the wooded surroundings and gorgeous pool. Soak away the stress in the hot tub and enjoy the warm summer days in the sparkling pool. This home has the perfect blend of modern touches and thoughtful design that you won't want to miss out on!
- Type:
- Land
- Sq.Ft.:
- n/a
- Status:
- Active
- Beds:
- n/a
- Lot size:
- 5 Acres
- Baths:
- MLS#:
- 1114279
- Subdivision:
- Deep Fork Township
ADDITIONAL INFORMATION
Vacant 5 acre lot with endless possibilities! Dirt work has been done to prepare the lot for home construction. **Looking for additional acreage, want more living structures for a family compound, or want nearby investment properties? Check out these adjacent 5 acre properties that can be sold separately or as One Package for a total of 20 acres, 9 Bedrooms, 7 Full Baths, and 2 half baths! MLS #1106172 (2 bed 2 bath single wide, 952 sq ft), MLS #1106212 (4 bed 2.5 bath with pool 2240 sq ft), and MLS #1106212 (4 bed 2.5 bath with pool 2240 sq ft)** Please DO NOT arrive at the property unannounced. Contact your realtor to schedule through ShowingTime. Thank you.
- Type:
- Single Family
- Sq.Ft.:
- 952
- Status:
- Active
- Beds:
- 2
- Lot size:
- 5 Acres
- Year built:
- 1979
- Baths:
- 2.00
- MLS#:
- 1106172
- Subdivision:
- Deep Fork Township
ADDITIONAL INFORMATION
Welcome to 19900 Brookshire Rd! This property features a 2 Bed 2 Bath single wide home on 5 spacious acres. There are 2 Outbuildings, a 12x18 Workshop with Electricity and Loft and a Storage Shed with Electricity and 240 AMP RV Plug, 2 additional exterior water spigots, 500 gallon propane tank (owned), as well as a small Well house with electricity. The potential is endless with this rural acreage! Schedule your showing today!**Looking for additional acreage, want more living structures for a family compound, or want nearby investment properties? Check out these adjacent 5 acre properties that can be sold separately or as One Package for a total of 20 acres, 9 Bedrooms, 7 Full Baths, and 2 half baths! MLS #1103990 (3 bed 3.5 bath 2987 sq ft), MLS #1106212 (4 bed 2.5 bath with pool 2240 sq ft), and MLS #1114279 (5 acre lot)**
- Type:
- Single Family
- Sq.Ft.:
- 4,030
- Status:
- Active
- Beds:
- 4
- Lot size:
- 2.08 Acres
- Year built:
- 2023
- Baths:
- 5.00
- MLS#:
- 1050378
- Subdivision:
- Pravada
ADDITIONAL INFORMATION
Welcome to 2732 Vineyard Court, another signature MassaRossa Luxury Homes spec. This one-of-a-kind English Revival inspired home sits on 2.08 wooded acres with a retention pond, toward the back of the gated Pravada community. Thoughtful and fresh, yet timeless design details are throughout the home, which offers 4 bedroom, 4 full and 1 half bathroom, 3 car garage, office, dining room, and open main living room with open kitchen and scullery/butlers pantry. All hardwood flooring throughout the main level, with tile in bathrooms and laundry as well as some entry areas. Updated construction pictures to come. Projected completion time is July 2024.
- Type:
- Single Family
- Sq.Ft.:
- 5,688
- Status:
- Active
- Beds:
- 4
- Lot size:
- 4.06 Acres
- Year built:
- 2008
- Baths:
- 6.00
- MLS#:
- 1112248
- Subdivision:
- Clos Du Val
ADDITIONAL INFORMATION
Introducing a stunning luxury home that offers privacy and serenity within the highly desirable gated community of Clos Du Val addition. This impressive 4-acre estate features a private pond, beautifully manicured grounds, and a wealth of exceptional amenities that elevate this property to the pinnacle of luxury living. Upon arrival, the striking curb appeal of this home is immediately apparent, with a grand entrance leading on a long wooded driveway. Step inside and be greeted by over 5,600 square feet of exquisitely designed living space, boasting 4 bedrooms and 4.2 bathrooms, ensuring ample space for family and guests alike. The interior is a masterpiece of high-end finishes and meticulous attention to detail, with soaring ceilings, rich hardwood floors, and luxurious fixtures throughout. The gourmet kitchen is a chef's dream, featuring top-of-the-line appliances, custom cabinetry, and an expansive center island. The spacious living room with fireplace and formal dining room with dome ceiling offer the perfect setting for entertaining guests. The upper level features a bonus room, home theater and game room. The lavish master suite is a true retreat with living space/office area, featuring a spa-like en-suite bathroom with a large tub, walk-in shower, and his-and-her vanities. Step outside to the stunning outdoor oasis, complete with an outdoor kitchen, fireplace, pergola and fire pit, perfect for gathering with friends and family. Enjoy a refreshing dip in the sparkling pool or relax under the covered patio, taking in the tranquil sounds of the pond and surrounding wildlife. Located in the highly sought-after Edmond School District, this exclusive estate represents the pinnacle of luxury living, providing the perfect blend of privacy, tranquility, and unparalleled amenities. This home was under contract last year and the detached garage caught on fire. The entire garage was rebuilt and finished in May 2024.
$1,499,000
2732 Vineyard Court Arcadia, OK 73007
- Type:
- Single Family
- Sq.Ft.:
- 4,030
- Status:
- Active
- Beds:
- 4
- Lot size:
- 2.08 Acres
- Year built:
- 2023
- Baths:
- 5.00
- MLS#:
- 2416237
- Subdivision:
- Pravada
ADDITIONAL INFORMATION
Welcome to 2732 Vineyard Court, another signature MassaRossa Luxury Homes spec. This one-of-a-kind English Revival inspired home sits on 2.08 wooded acres with a retention pond, toward the back of the gated Pravada community. Thoughtful and fresh, yet timeless design details are throughout the home, which offers 4 bedroom, 4 full and 1 half bathroom, 3 car garage, office, dining room, and open main living room with open kitchen and scullery/butlers pantry. All hardwood flooring throughout the main level, with tile in bathrooms and laundry as well as some entry areas. Updated construction pictures to come. Projected completion time is end of June 2024.
- Type:
- Single Family
- Sq.Ft.:
- 3,406
- Status:
- Active
- Beds:
- 4
- Lot size:
- 1.13 Acres
- Year built:
- 2006
- Baths:
- 4.00
- MLS#:
- 1112060
- Subdivision:
- Westminster Glen
ADDITIONAL INFORMATION
Enjoy Country living on over one acre in the lovely 10 home subdivision of Westminster Glen. As you walk through the front door, you step into luxury. Your eyes immediately focus on the huge windows that look out to the most stunning backyard with a pool and gazebo. There is a light and bright feel throughout this home. Hardwood floors in study, foyer, hallway and formal dining. The study is at the front of the home. It is very quiet and private and full of rich wood built-ins for storage. The formal dining has a beautiful wood ceiling. Large living area has built-ins and is a perfect place to put your big screen TV. Kitchen has an abundance of storage, gas cooktop, double ovens, coffee bar, pull out spice rack, pan storage, walk-in pantry, granite countertops, under cabinet lighting, pasta water filler, and stainless steel appliances. Huge primary bedroom has access to the backyard, en suite bathroom, double vanities, expansive walk-in closet, separate shower and tub. The two other downstairs bedrooms are both great sized and have a Jack and Jill bathroom attached. Built-ins in both walk-in closets as well. Extra large laundry room with a great amount of storage space. Upstairs has 1/2 bath, an extra large game room with a kitchen/food area with sink and beverage refrigerator. New bedroom addition to the upstairs was just completed. Now the home has a spacious new fourth bedroom! Oversized three car garage with an above ground tornado shelter. The backyard is highlighted with an inground pool, gazebo, covered patio, beautiful shrubs and trees, and is a very private and relaxing space. Lots of room to play sports, cookout and have a party! Perimeter wood fence, plus wrought iron cross fencing. The neighborhood is both quiet and friendly. Redbud elementary school, shopping, and recreation are all close by!
$1,795,000
103 Shore Shore Drive Driv Arcadia, OK 73007
- Type:
- Single Family
- Sq.Ft.:
- 3,853
- Status:
- Active
- Beds:
- 4
- Lot size:
- 0.24 Acres
- Year built:
- 1977
- Baths:
- 4.00
- MLS#:
- 1111403
- Subdivision:
- Lake Hiwassee Sub
ADDITIONAL INFORMATION
Welcome to Luxury Living on the Shores of Lake Hiwassee- this lakefront property includes a Private Dock, Golf Cart and Boat! Escape to this breathtaking 3-story home located on the east side of Lake Hiwassee, just 30 minutes from OKC! This home boasts breathtaking lake views & upgraded features that will make you feel right at home. Designed by Mike Mahffey & remodeled by Tom Krone (Construction) in 2014, this one of kind lake property features 4 bedrooms, 3.5 bathrooms, 3 Living areas, 2 fireplaces and an attached oversized garage for boat & golf cart. Step into this stunning home w/ an open floor plan, high ceilings, perfect lake views, and stunning updates. The sweeping ceilings & oversized covered patio create a seamless indoor-outdoor living experience. Inside, the main level features a light & bright kitchen with waterfall marble island + seating for 6, high end appliances, great bar area for entertaining, spacious dining area & 2 charming living areas each w/ fireplaces. Primary bedroom is a tranquil retreat w/ an en-suite bathroom, great natural light & patio access offering impressive lake views. Plus 2 bedrooms + hall full bath & laundry area are on the main floor. Upstairs offers an oversized bunk room w/ 1/2 bath & storage closet. The bottom floor boosts the 3rd wonderful living area, well equipped bar, full bath & large storage space w/ 2nd laundry area + walk out covered patio area for relaxing after a fun day on the lake. The exterior of the home is classic & offers all anyone needs at the perfect oasis of lake living! Green grass in backyard offers a great play area on the way down to the deck, 2 story dock & storage area for all the water toys & fishing equipment. Enjoy the sunsets & July 4th Fireworks from the 2nd story dock & large patios. This is a rare opportunity to own a stunning lakefront property w/ all the upgrades & amenities for the ultimate lake home. Call us today to schedule a viewing and experience the beauty of Lake Hiwassee!
- Type:
- Single Family
- Sq.Ft.:
- 3,025
- Status:
- Active
- Beds:
- 4
- Lot size:
- 5.6 Acres
- Year built:
- 1964
- Baths:
- 3.00
- MLS#:
- 1111991
- Subdivision:
- Unpltd Pt Sec 34 14n 1w 000 000 Pt Ne4 Sec 34 14n
ADDITIONAL INFORMATION
Nestled within the heart of a quaint gated community, amidst 5.6 acres of lush greenery, sits a charming abode exuding warmth and comfort. This cozy home, remodeled in 2010, offers a serene retreat from the bustling world outside. The gated entrance provides a sense of security and exclusivity, ensuring privacy for its residents. Stepping through the front door, you're greeted by an inviting ambiance, where modern comforts seamlessly blend with rustic charm. The spacious living room boasts a wood-burning fireplace, its crackling flames inviting you to unwind on chilly evenings, while large windows flood the space with natural light, offering picturesque views of the surrounding landscape. The home features four bedrooms, each offering its own unique charm and functionality. One bedroom has been thoughtfully transformed into a versatile office but could be a bedroom. A bonus room on the lower level, just off the kitchen, offers endless possibilities. Outside, the back deck has been updated with a charming pergola, providing the perfect spot for alfresco dining or lounging in the sunshine. The detached three-car garage offers ample space for parking and storage. Recent upgrades, including a new roof in 2024 and a tankless hot water tank, enhance the home's functionality and efficiency, while a new well water pump ensures reliable access to fresh water. Conveniently located with easy access to the historical Route 66, this idyllic retreat offers the perfect blend of rural tranquility and modern convenience. Whether you're seeking a peaceful weekend getaway or a place to call home, this cozy retreat beckons with its timeless charm and understated elegance.
- Type:
- Single Family
- Sq.Ft.:
- 4,739
- Status:
- Active
- Beds:
- 5
- Lot size:
- 1.84 Acres
- Year built:
- 2020
- Baths:
- 4.00
- MLS#:
- 1111341
- Subdivision:
- The Prairie At Post
ADDITIONAL INFORMATION
Nestled within the gated community of The Prairie at Post, this custom-built modern farmhouse epitomizes luxury living at its finest. Crafted with meticulous attention to detail in 2020, this residence spans across 1.84 acres of pristine Oklahoma landscape. As you step onto the inviting front porch, you'll be greeted by breathtaking sunsets and an atmosphere of tranquility. The home boasts an array of upscale features including a secure safe room, versatile bonus room, and convenient dog wash. Designed for culinary enthusiasts, the gourmet kitchen showcases a Thermador range, offering unparalleled functionality and style. Vaulted ceilings add to the grandeur of the living spaces, while large windows invite natural light to illuminate the interiors. Entertainment is elevated to new heights with the inclusion of a Savant entertainment system, seamlessly integrated throughout the home. Outside, a resort-style oasis awaits, complete with a sparkling pool featuring a slide and waterfall, accompanied by a hot tub. Residents of The Prairie at Post enjoy access to a community meeting house, serene gardens, and tranquil ponds, fostering a sense of community and relaxation. For the active homeowner, an in-ground trampoline and basketball goal provide endless opportunities for outdoor recreation. Located within the acclaimed Edmond School District, this property offers the perfect balance of luxury, comfort, and convenience. Experience the epitome of upscale living in this remarkable custom estate. Between the Deep Fork River and Cottonwood Creek there is a road that was noticed in the past. It is now called Farmhouse Lane and it is a tree-lined road that delivers you right in the heart of the Prairie community. The Prairie is located 4 miles east of I-35. At the intersection of 2nd street (Edmond Rd) and Post Road, drive .4 miles north to the entrance gate on the west side.
- Type:
- Single Family
- Sq.Ft.:
- 825
- Status:
- Active
- Beds:
- 1
- Lot size:
- 2.11 Acres
- Year built:
- 2018
- Baths:
- 1.00
- MLS#:
- 1109067
- Subdivision:
- Deep Fork Township
ADDITIONAL INFORMATION
Welcome to your secluded retreat, tucked away offering a peaceful paradise ! Nestled amidst beautiful, mature trees and bordered by a serene creek, this solidly built barndominium offers the perfect blend of rustic charm and modern comforts. Outside you will find covered parking, a small garage/storage space perfect for lawn equipment, tools etc…a covered patio area with a great view of the neighboring pond and all the sounds of nature! Step inside to discover a meticulously crafted interior featuring high-quality finishes and thoughtful details throughout. No more freezing pipes or dripping faucets during Oklahoma winters…the pressure tank for the home is located indoors keeping your pipes running freely all year round! The two layers of spray foam insulation in the walls and ceilings ensure energy efficiency and year-round comfort, while the upgraded windows help keep the homes tempature controlled throughout each season. Granite countertops and window sills add both functionality and elegance to the home, coupled with custom cabinets-lifted to create more space for counter top appliances, light switch dimmers in each room, a whole house water filtration system, and stained concrete floors…this home was thoughtfully designed! Experience ultimate relaxation in the luxurious walk-in shower, adorned with porcelain tile and split-level benches. Also, in the bathroom you will find the laundry room, a master closet w/built in’s and safe room with an industrial lock that can be used to store valuable items and to keep you safe in a storm! Stay connected with fiber optic Wi-Fi, perfect for remote work or streaming your favorite entertainment. Whether you're seeking a weekend retreat or a full-time residence, this hidden gem offers the ultimate in privacy and comfort, making it truly your own peaceful paradise.
- Type:
- Single Family
- Sq.Ft.:
- 2,987
- Status:
- Active
- Beds:
- 3
- Lot size:
- 5 Acres
- Year built:
- 1981
- Baths:
- 4.00
- MLS#:
- 1103990
- Subdivision:
- Deep Fork Township
ADDITIONAL INFORMATION
Welcome to this beautifully updated 3-bedroom, 3.5-bathroom plus office space residence nestled on a picturesque lot in Arcadia. Experience the reliability of a whole home generator and the efficiency of OWNED solar panels with upgraded electric to the addition. The property boasts an upgraded water system, including a deeper well and filtration, along with strategically placed water lines and spigots across the grounds. Enjoy the added comfort of a foam-insulated attic, insulated garage doors, and a climate-controlled garage with a mini-split system. Indoors, the living space is equally impressive. A tri-zone mini-split system cools both the garage and the upstairs efficiently. The HVAC system was replaced in 2023, ensuring year-round comfort. The roof was updated in 2022 with a 50-year shingles. Updates include a remodeled master bath, fresh paint, new siding on most of the exterior, and new plush carpet in the main bedroom and upstairs den. The kitchen shines with a new dishwasher and a propane-powered stove, complemented by a new hot water heater. The transformation of the sunroom into a large formal dining area adds an elegant touch, not included in the square footage, offering a perfect space for gatherings. Security lights and an electric gate enhance the safety and privacy of this serene retreat. Step outside to find a 16'x20' workshop and a garden shed, both with concrete floors, foam insulation, and electricity. There's also a large creek/ravine on the property adds a unique natural element. Schedule your viewing today! **Looking for additional acreage, want more living structures for a family compound, or want nearby investment properties? Check out these adjacent 5 acre properties that can be sold separately or as One Package for a total of 20 acres, 9 Bedrooms, 7 Full Baths, and 2 half baths! MLS #1106172 (2 bed 2 bath single wide, 952 sq ft), MLS #1106212 (4 bed 2.5 bath with pool 2240 sq ft), and MLS #1114279 (5 acre lot)**
- Type:
- Single Family
- Sq.Ft.:
- 6,223
- Status:
- Active
- Beds:
- 5
- Lot size:
- 1.43 Acres
- Year built:
- 2017
- Baths:
- 6.00
- MLS#:
- 1108576
- Subdivision:
- Prairie/the Post
ADDITIONAL INFORMATION
Welcome to 9301 Farmhouse Lane. Located in a unique gated community (The Prairie at Post) that consists of only 21 lots and is located just 4 miles east of I-35. The neighborhood is designed with a modern farmhouse aesthetic and offers a variety of outdoor amenities such as walking trails, ponds, a vegetable garden, fresh eggs, a community meeting house, and an amphitheater. This custom home is packed with custom features at every turn. A few highlights include: a heated master bathroom floor, 4 tankless water heaters, pre-wiring and plumbing for a generator, a whole home water filtration system, a well and septic system, outdoor insect repellent system, invisible dog fenced in both front and back yard, Tesla Charging Station and an Elan 8 system control that manages 8 garage doors, the pool, TVs, speakers, sprinklers, and pool filling. Additionally, the pool has a 30-year surfacing and self-cleaning floor, and the garage floor and patio are coated with a high-end sealant that prevents slipping. This home truly has everything you could desire. The main home offers a master bedroom on the ground floor, 3 spacious bedrooms with en-suite bathrooms on the upper level, and there is even a guest house with its own kitchen, living area, bedroom, and bathroom. Don't miss out on this opportunity! Owner/licensee
- Type:
- Single Family
- Sq.Ft.:
- 1,216
- Status:
- Active
- Beds:
- 3
- Lot size:
- 2.5 Acres
- Year built:
- 2014
- Baths:
- 3.00
- MLS#:
- 1109048
- Subdivision:
- Deep Fork Township
ADDITIONAL INFORMATION
ONE OF A KIND PROPERTY on the Famous Old Highway 66! This street is priceless! You won’t find this anywhere else! From the main house having 2 bedrooms / 2 bathrooms, 1,216 sf ft, 2.5 acres, cute as a button, then to the amazing outside covered patio, mini golf green for practicing, fire-pit, amazing wooded lot, she/he/play shed with spray foam insulation and power, 1 bedroom / 1 bathroom adorable RV already hooked-up (This square ft and room is not included in listing size), has its own pad, and is an entire house ready to move into for kids, friends, or family! Moving on next to the 30x40 shop with electricity (square footage not included, but bathroom and office with closet for addt room is included), full bathroom, laundry hook-ups, and office, and a gym! THEN, can we say additional STORAGE! This property has a shipping container, and two additional LARGE storage buildings on it. You can get lost in paradise on this little retreat! This place is absolutely adorable, warm, so cozy, and has room for everyone! There are so many memories to be made in this home and on this slice of paradise!
- Type:
- Single Family
- Sq.Ft.:
- 2,342
- Status:
- Active
- Beds:
- 4
- Lot size:
- 0.8 Acres
- Year built:
- 2024
- Baths:
- 2.00
- MLS#:
- 1108299
- Subdivision:
- Indian Ridge
ADDITIONAL INFORMATION
Looking for a large wooded lot in a gated community that allows shops? This 4 bed 2 bath 3 car garage home on a corner lot is located in the sought-after Indian Ridge addition in East Edmond and Edmond school district. This Well-built home by Southern Comfort Homes-Oklahoma offers a split floor plan and an open living concept perfect for entertaining and includes a 5x3'6" walk in above ground safe-room inside the home. As you enter you will first notice the elegant crown molding, durable wood-look tile and brick to ceiling corner dual fuel fireplace with a raised hearth. The kitchen offers a ton of storage with custom built cabinetry, upgraded appliances, energy efficient lighting, under cabinet lighting, 3cm granite countertops, large island with cabinets underneath and a huge walk in pantry with counter tops and an outlet to hide those kitchen appliances you don't want out in the open. The Primary Suite has a spa-like bathroom and large closet with seasonal clothing storage that then flows into the laundry room that includes cabinetry and counter top. With designer tile and fixtures, aerobic system, automated irrigation system, 1-year Builder warranty, 10-year post tension foundation warranty, buried propane tank to service your gas cooktop and SO MUCH MORE this is a home you do not want to skip! Home is under construction and more pictures will be added as we get further along. Estimated completion end of June 2024.
$1,340,000
11103 Riva Riva Drive Driv Arcadia, OK 73007
- Type:
- Single Family
- Sq.Ft.:
- 5,467
- Status:
- Active
- Beds:
- 6
- Lot size:
- 5.07 Acres
- Year built:
- 2012
- Baths:
- 6.00
- MLS#:
- 1104946
- Subdivision:
- Unpltd Pt Sec 19 14n 1w
ADDITIONAL INFORMATION
Absolutely stunning 6 bedroom luxury country estate - perfect for a large family or multi-generational living! At almost 5500 sq ft, 6 beds, an office, 4 full & 2 half baths, and an amazing bonus room, this home offers privacy and space for all! It is perfectly situated on 5 beautiful tree-lined acres in the small, gated community of Riva Ridge, and offers outdoor living & kitchen areas and pool. Cooking for family and friends will be a joy in this dream kitchen featuring a built in fridge, 2 dishwashers, ice maker, 5 burner gas range, and double oven! Adding to the storage, this home offers a spacious butler's pantry with a built in desk, an even larger pantry/room, along with a smaller typical pantry! What a dream for any busy family! Downstairs, you will find the perfect layout giving everyone their own space. Master bed and attached office/nursery at 1 end, and 3 beds on the opposite end. One bed is an en suite, the other 2 share a bath. Beyond the bedrooms is a very spacious laundry & mudbench. Upstairs offers a small and larger sitting area before entering the gameroom of your dreams, complete with a kitchenette and 1/2 bath. Beyond the gameroom, you will find a second laundry and 2 bedrooms with a Jack & Jill bath between. Don't miss the little hidden room in 1 of the beds! The perfect little secret doll/play space! Take the party outside to this sprawling patio, complete with a sink, Kamado & Lion grills, ice chest and of course a tv connection! There's still plenty of space for tables and seating, along with a storage closet right on the porch! Safety is key with a fully fenced pool/hot tub and diving board! The gorgeous cabana is the perfect place for swim break snacks or a romantic dinner by the pool! Don't miss the storage shed and cool play fort as well. If you're for a looking for a place to roam & play, this is it! Priced below recent appraisal, this East Edmond home is ready for it's next family! Schedule your private showing today!
- Type:
- Single Family
- Sq.Ft.:
- 3,350
- Status:
- Active
- Beds:
- 5
- Lot size:
- 0.25 Acres
- Year built:
- 2019
- Baths:
- 4.00
- MLS#:
- 1106600
- Subdivision:
- Highgarden Ph 1
ADDITIONAL INFORMATION
This Gorgeous home, using the "Poppey-5 bedroom" Floor plan, features 3350 sf of indoor living along with 350 sf of outdoor living space and a 615 Sq Ft, three car garage. The versatile floorplan features an open design Great Room with wood-like tile, beautiful coffered ceiling, stacked stone gas fireplace, large windows and spacious formal dining. A barn-door opens to a study/sitting room off the Living area. The stunning kitchen boasts cabinets to the ceiling w/interior lighting in glass front doors, oversized waterfall island with plenty of prep and service space, 3 cm countertops, stainless appliances and farm sink, spacious walk in pantry, and large breakfast dining area. The expansive primary suite offers a large bedroom with a view of the back yard. Primary bath features a jetted whirlpool bath, European step-in shower, double vanities and water closet. A large walk-in closet with storage to the ten-foot ceilings has convenient door that opens to the Utility Room. With the split-bedroom design, you have two more bedrooms on the other side of the home, along with the second full bath. Upstairs you have 2 bedrooms, huge living area, and full bath—perfect for guests or a growing family. Indoor living flows outdoors on the large covered back patio featuring a wood-burning fireplace, gas line for your grill and a TV hookup perfect for entertaining. Loads of floored attic space, 3 car garage, under ground storm cellar, security system, sprinkler system and many more features in this wonderful home!
- Type:
- Single Family
- Sq.Ft.:
- 3,693
- Status:
- Active
- Beds:
- 5
- Lot size:
- 0.29 Acres
- Year built:
- 2024
- Baths:
- 5.00
- MLS#:
- 1106798
- Subdivision:
- Ridge Creek Ii
ADDITIONAL INFORMATION
Better than custom! Incredible versatile floor plan that will check every single box! Walk into your into 20' 5" soaring ceilings in the entry, stunning picture windows fill the home with natural light and open concept living/kitchen with a dedicated dining space. You will love the oversized 25' depth garage on this home! This home offers a 5th bedroom or bonus room option, PLUS a loft and a theater/game room! Homeowner will enjoy a "service porch" or "mudroom entrance", perfect for the active family. This floor plan is truly impressive and the build quality is even more so from this experienced custom home builder. Come see this home for yourself!
- Type:
- Single Family
- Sq.Ft.:
- 3,250
- Status:
- Active
- Beds:
- 5
- Lot size:
- 0.26 Acres
- Year built:
- 2024
- Baths:
- 5.00
- MLS#:
- 1106796
- Subdivision:
- Ridge Creek Ii
ADDITIONAL INFORMATION
Welcome to Ridge Creek -- a gated community within the highly desired North East Edmond! New Redbud Elementary school located within one mile! Custom home builder offering an inventory home with a Scandinavian design in 4517 Maple Ridge - future model home! Versatile floorplan that checks the boxes for many walks of life. Homeowners will enjoy 4 bedrooms downstairs, or 3 bedrooms with a private office with it's own ensuite. Oversized 24'3" deep garage welcomes the truck lovers. This home offers a butler's pantry, a bonus room or a 5th bedroom upstairs again with a private ensuite. You will love this design! Welcome home.
- Type:
- Single Family
- Sq.Ft.:
- 3,250
- Status:
- Active
- Beds:
- 5
- Lot size:
- 0.86 Acres
- Year built:
- 2024
- Baths:
- 5.00
- MLS#:
- 1106795
- Subdivision:
- Orchards At Woodland Park
ADDITIONAL INFORMATION
Still time to pick out some selections, come see this charmer before she is complete! Welcome to the Orchards at Woodland Park -- a master planned community where nature meets community. The Orchard homes are oversized homesites offering the benefits of a community with full amenities such as resort style pool, 24/7 fitness center, walking trails, ponds, park, and grand community entrance. Custom home builder offering an inventory home with a Scandinavian design in 8900 Rivercrest. Versatile floorplan that checks the boxes for many walks of life. Homeowners will enjoy 4 bedrooms downstairs, or 3 bedrooms with a private office with it's own ensuite. Oversized 24'3" deep garage welcomes the truck lovers. This home offers a butler's pantry, a bonus room or a 5th bedroom upstairs again with a private ensuite. You will love this design! Welcome home.

Copyright© 2024 MLSOK, Inc. This information is believed to be accurate but is not guaranteed. Subject to verification by all parties. The listing information being provided is for consumers’ personal, non-commercial use and may not be used for any purpose other than to identify prospective properties consumers may be interested in purchasing. This data is copyrighted and may not be transmitted, retransmitted, copied, framed, repurposed, or altered in any way for any other site, individual and/or purpose without the express written permission of MLSOK, Inc. Information last updated on {{last updated}}
IDX information is provided exclusively for consumers' personal, non-commercial use and may not be used for any purpose other than to identify prospective properties consumers may be interested in purchasing, and that the data is deemed reliable by is not guaranteed accurate by the MLS. Copyright 2024 , Northeast OK Real Estate Services. All rights reserved.
