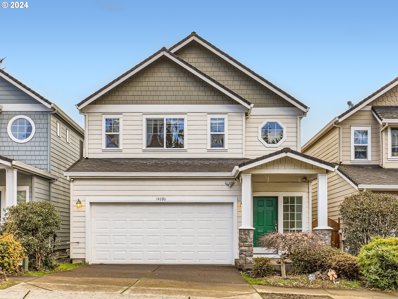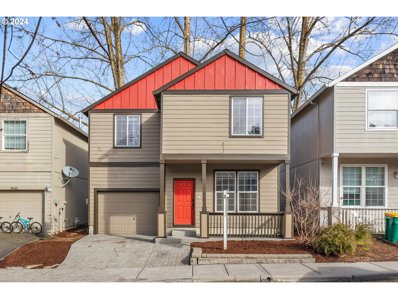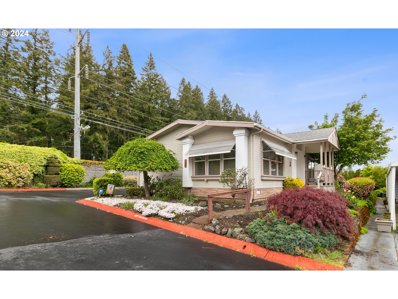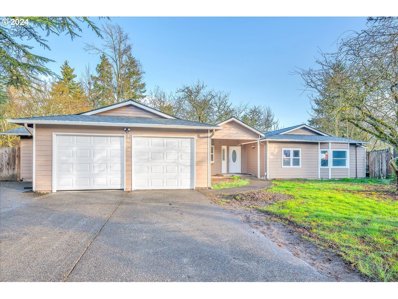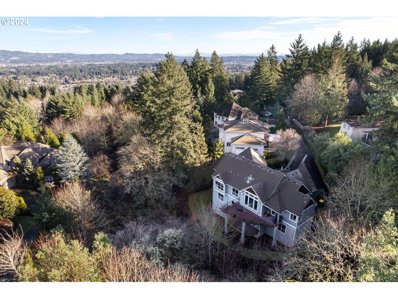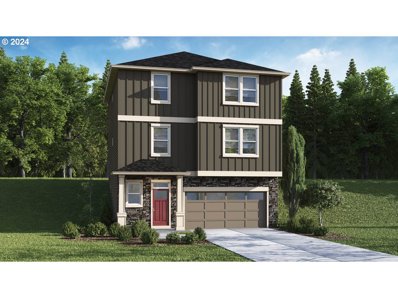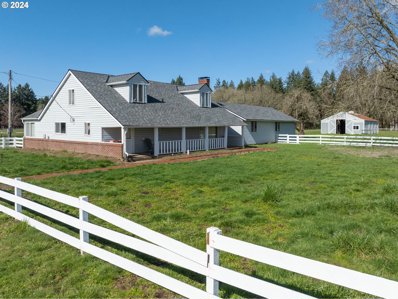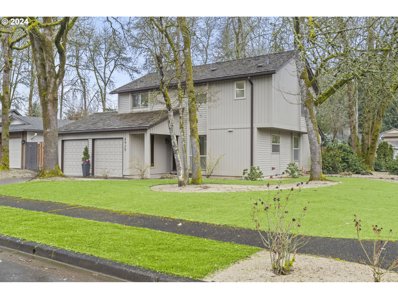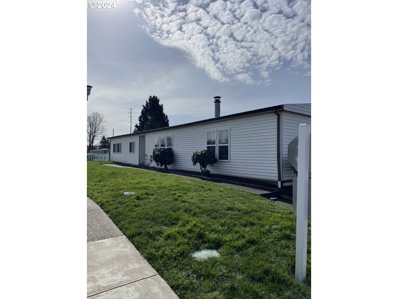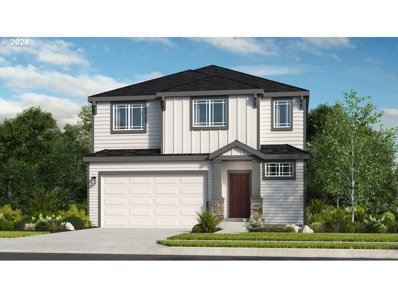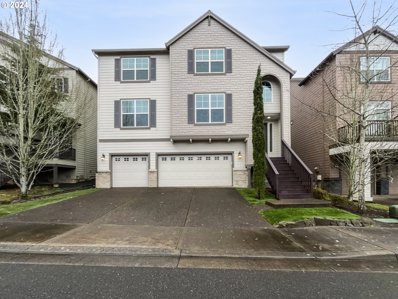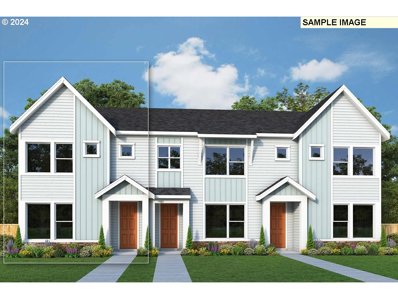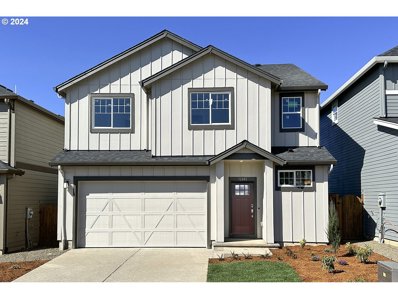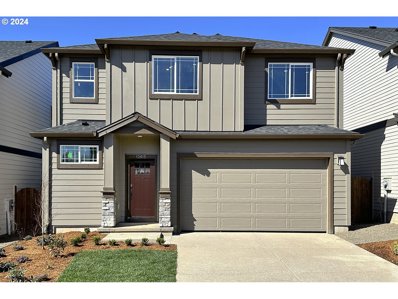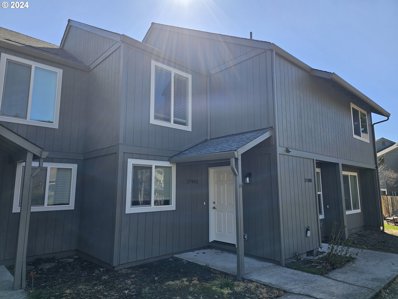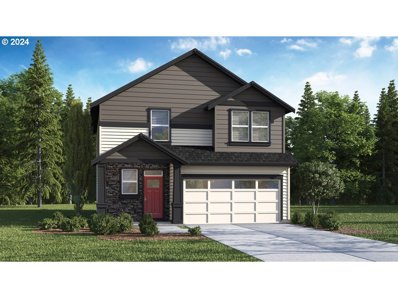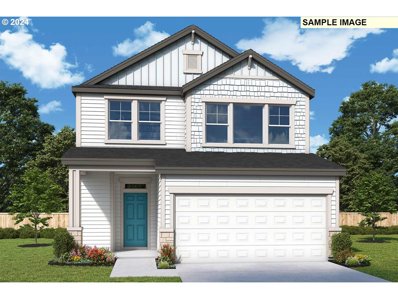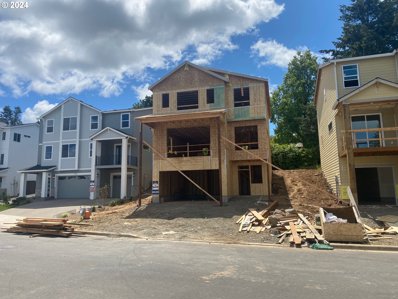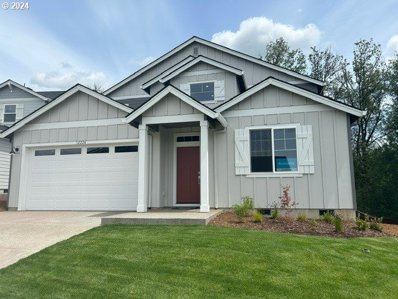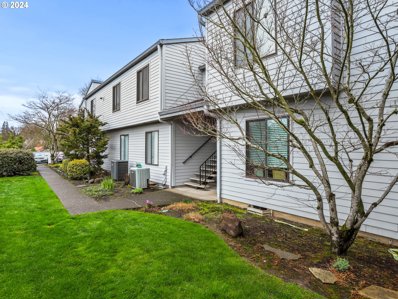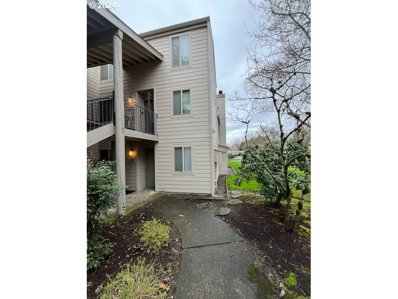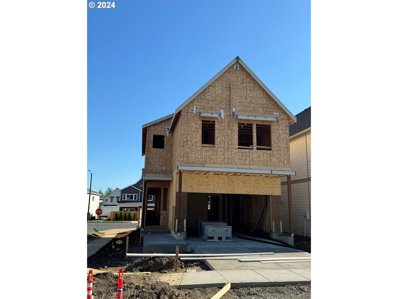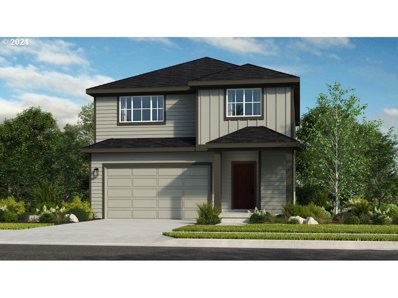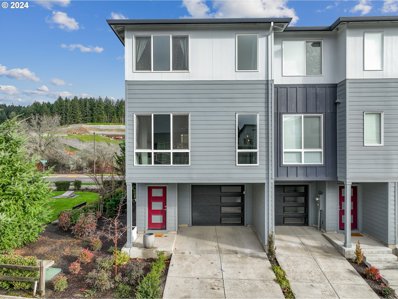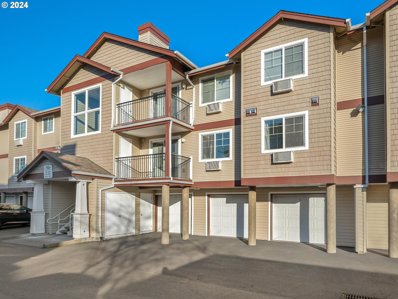Beaverton OR Homes for Sale
- Type:
- Single Family
- Sq.Ft.:
- 2,110
- Status:
- Active
- Beds:
- 3
- Lot size:
- 0.07 Acres
- Year built:
- 2001
- Baths:
- 3.00
- MLS#:
- 24406147
- Subdivision:
- MURRAY HILL
ADDITIONAL INFORMATION
Fantastic 3 beds 3 baths home in a great location. Two suites with full baths and walk in closets on upstairs, one bedroom and a full bath on main. Vaulted ceilings throughout the house. New flooring! New interior painting! Lots of windows! Skylight and Covered courtyard too! Low maintenance backyard with a deck! Easy commute to restaurant, shops, supermarkets and more!
- Type:
- Single Family
- Sq.Ft.:
- 1,486
- Status:
- Active
- Beds:
- 4
- Lot size:
- 0.05 Acres
- Year built:
- 2003
- Baths:
- 3.00
- MLS#:
- 24665994
- Subdivision:
- ALOHA
ADDITIONAL INFORMATION
Move-in-Ready Four Bedroom Tara Meadows Home. Living room with gas fireplace. Open modern kitchen with island, dining nook with slider to back deck. Owners suite up. Four bedrooms total upstairs - all vaulted and two with walk-in closets! No HOA. Central Air added. Fenced yard with deck. Oversized 1 car attached garage and additional driveway parking. Fantastic location close to Safeway and surrounded by six different parks, including a swim center. Click the virtual tour link for a 3D home tour and floorplan!
- Type:
- Manufactured/Mobile Home
- Sq.Ft.:
- 1,782
- Status:
- Active
- Beds:
- 3
- Year built:
- 1991
- Baths:
- 2.00
- MLS#:
- 24094385
ADDITIONAL INFORMATION
Virtual staged Photo's. Golden West Mobile Home. Looking for a spacious home here it is! Located in a quiet 55+ gated Community. 3 Bedroom 2 bath 1,782 Sq. Ft. Well maintained with a great floor plan for entertaining. Extra large Kitchen with lots of counter space to enjoy baking and creating your favorite meals. Also includes Microwave, refrigerator, washer & dryer. Lots of storage and large rooms to fit your needs. Roof is approx. years 7 old. HVAC Heating & Cooling 2 years old. ALL NEW PLUMBING throughout the home. New French drain. Pest control with-in the last year. Low maintenance landscaping! Nice private patio to enjoy with family & friends. Community Club House has Monthly Calendar full of community activities, Plus a pool heated to 90 degree's for your comfort. Relax and enjoy in this private gated Community. Park rent $1200. Park allows 2 pets under 25 Lbs. Service animals do not count as pets.
- Type:
- Single Family
- Sq.Ft.:
- 2,396
- Status:
- Active
- Beds:
- 4
- Lot size:
- 0.25 Acres
- Year built:
- 1976
- Baths:
- 3.00
- MLS#:
- 24605190
- Subdivision:
- FIELDSTONE
ADDITIONAL INFORMATION
Rarely found Large 2400sf ranch style home in a highly desirable neighborhood. Cul-de-sac. 4 beds and 3 full baths. Newly renovated. 2 master suites with walk in showers. Brand new 96% furnace and AC. Newer roof and newer water heater. Brand New interior and exterior paint. Brand new LVP flooring and new carpet throughout the entire house. 3 updated full baths with tile floor and new vanities. Granite kitchen counter top. 2 wood burning fireplaces. All new LED lights. Fully fenced backyard with a workshop. Right next to 185th and Walker rd and McKinley elementary school. Close to shopping, restaurants and high tech companies. Highly rated Westview High School.
$1,199,000
17295 SW SOREN Ct Beaverton, OR 97007
- Type:
- Single Family
- Sq.Ft.:
- 4,891
- Status:
- Active
- Beds:
- 5
- Lot size:
- 0.21 Acres
- Year built:
- 2004
- Baths:
- 4.00
- MLS#:
- 24121440
- Subdivision:
- Cascade Summit
ADDITIONAL INFORMATION
Looking for Privacy? Take a closer look!! Modern Craftsman - $110K in Upgrades - Private .21AC Property Backs to Greenspace - All Rooms Face Greenspace - Private Lane / Tile Roof / Mountainside HS - 5 Bedrooms, Bonus, Den/Office, 3.5 Baths, 4,891SF, Built 2004 - Elegant Primary Suite features Stand-up Shower, Jetted Tub, Large Walk-in (main) - 2nd Suite with Full Bathroom (lower) - Gourmet Island Kitchen features X-Large Island/seating, Slab Granite, Sub-Zero, Pantry - Vaulted Great Room with Fireplace, Built-ins & Large Deck Access - Family Room features a Large Kitchenette/Nook Space, Fireplace, Built-ins & Large Deck Access -Laundry Room has Built-in Cabinets & Sink. Remodeling/Updates: X-Large Finished Bonus Room with Private Entrance(Flex Space for Media/Game Room, Craft, Wood Shop, Home Office, Potential ADU, No A/C) - 5th Bedroom with Double Closet & Large Window Added - Custom Full Wall Built-in with 2 Desk Spaces in Office/Den - Custom Wine Cellar with rack space for 555 bottles & additional storage for 200-300 bottles, split system for cooling, fully insulated, vapor barrier, moisture resistent drywall. Italian Ceramic Tile, Travertine, Oak Floors, High Ceilings, Custom Built-ins, Lot of Windows & Natural Light. Plumbed for Car EV but Porsche Charger excluded.
Open House:
Monday, 6/3 10:00-6:00PM
- Type:
- Single Family
- Sq.Ft.:
- 2,510
- Status:
- Active
- Beds:
- 5
- Year built:
- 2024
- Baths:
- 4.00
- MLS#:
- 24300494
ADDITIONAL INFORMATION
D.R. Horton's Gassner Woods is located atop scenic Cooper Mountain, away from the hustle and bustle! North facing Parker plan on homesite 10 has a spacious fenced and landscaped backyard! Move-in ready June! Beautiful gourmet kitchen featuring slab quartz counters, full height backsplash, built-in SS appliances, gas cooktop and a huge island for entertaining. Primary bedroom features large walk-in closet, & spa like ensuite. Plenty of room for guests with a full bedroom & full bath on main living level, as well as a private bedroom W/ full bathroom on lower level. Home features smart home system! Backed W/ 10 Year Limited Warranty. Ask about our preferred builder lender incentives!
$1,250,000
24279 SW DANIEL Rd Beaverton, OR 97078
- Type:
- Single Family
- Sq.Ft.:
- 2,401
- Status:
- Active
- Beds:
- 4
- Lot size:
- 9.83 Acres
- Year built:
- 1948
- Baths:
- 1.00
- MLS#:
- 24236100
ADDITIONAL INFORMATION
Absolutely stunning property located on a quiet, paved country road with beautiful farmland views and level topography. The land offers a well-maintained home that includes a large living room, a fireplace plus plenty of bedrooms and flexible spaces for everyone. The extra large garage is plumbed for a bathroom and sink making it ideal to finish off as a shop. There is a charming, classic-style horse barn with 8 stalls and a tack room. The property has extensive animal fencing, lush pastures and majestic trees, located just a few minutes from Hillsboro and Beaverton providing easy access to town with complete country living. This is an especially beautiful property in an ideal location.
- Type:
- Single Family
- Sq.Ft.:
- 1,736
- Status:
- Active
- Beds:
- 3
- Lot size:
- 0.17 Acres
- Year built:
- 1977
- Baths:
- 3.00
- MLS#:
- 24676643
ADDITIONAL INFORMATION
Discover modern living with a mid-century flair in this updated, corner lot home in a quiet cul-de-sac. Turnkey ready with fresh exterior and interior paint, new flooring, and vaulted ceilings brighten the space. Enjoy abundant natural light and a great layout. The spacious yard, with potential for expansion, features easy-to-maintain turf. Located in the sought-after Highland Hills, this home blends style with convenience. Don't let this gem pass you by.
- Type:
- Manufactured/Mobile Home
- Sq.Ft.:
- 1,716
- Status:
- Active
- Beds:
- 3
- Year built:
- 1980
- Baths:
- 2.00
- MLS#:
- 24198241
ADDITIONAL INFORMATION
Manufactured home in the desirable Heritage Village in Beaverton. Close to Tanasbourne area and all it has to offer. New carport installed 2024
- Type:
- Single Family
- Sq.Ft.:
- 1,973
- Status:
- Active
- Beds:
- 4
- Lot size:
- 0.09 Acres
- Year built:
- 2024
- Baths:
- 3.00
- MLS#:
- 24504874
ADDITIONAL INFORMATION
MLS#24504874 April Completion. Step into the Barbera plan at Lolich Farms and get ready for a home that's all about good times! You'll love the bright, open layout that's perfect for entertaining. The kitchen is every chef's dream with its convenient prep island, making it easy to chat with guests while whipping up your favorite dishes. Whether you're cuddling up by the fireplace in the great room or enjoying a delicious meal in the dining area, you'll feel right at home. And let's not forget about the patio ? it's the ultimate spot for indoor/outdoor living! Upstairs, the primary suite is your own personal retreat with its two walk-in closets and luxurious spa-like bath. With three more bedrooms, a tech space, and a handy laundry room upstairs, there's plenty of space for everyone to enjoy. Welcome home to the Barbera plan! Design upgrades feature Signature Harmony Collection.
- Type:
- Single Family
- Sq.Ft.:
- 3,692
- Status:
- Active
- Beds:
- 4
- Lot size:
- 0.1 Acres
- Year built:
- 2009
- Baths:
- 3.00
- MLS#:
- 24233652
ADDITIONAL INFORMATION
Welcome to this charming home featuring a cozy fireplace, complemented by a calming natural color palette throughout. The spacious master bedroom boasts a walk-in closet for ample storage. This home offers various rooms for flexible living space, perfect for your unique needs. The primary bathroom is equipped with a separate tub and shower, as well as double sinks and good under sink storage. Outside, you'll find a fenced-in backyard with a lovely sitting area to relax and unwind. Fresh interior paint completes this inviting space. Don't miss out on the opportunity to make this your new home! This home has been virtually staged to illustrate its potential.
- Type:
- Single Family
- Sq.Ft.:
- 1,675
- Status:
- Active
- Beds:
- 3
- Lot size:
- 0.05 Acres
- Year built:
- 2024
- Baths:
- 3.00
- MLS#:
- 24075282
ADDITIONAL INFORMATION
FINAL opportunity to own final End Townhome in the highly sought after Scholls Valley Heights Community. With only one shared wall and large windows, this spacious home has an abundance of natural light. High end finishes. Two car garage, AC included! Scheduled to be complete end of June. Enjoy the peace of mind that comes with high quality new construction, energy efficiency and a reputable builder warranty! Beautiful Community on the hill with walking paths. Ask about our closing cost incentive!
- Type:
- Single Family
- Sq.Ft.:
- 1,973
- Status:
- Active
- Beds:
- 4
- Lot size:
- 0.07 Acres
- Year built:
- 2024
- Baths:
- 3.00
- MLS#:
- 24370106
ADDITIONAL INFORMATION
MLS# 24370106 Introducing the Barbera plan at Lolich Farms! Designed for hosting gatherings, this residence showcases a luminous, open-concept main living area. The kitchen is elegantly equipped with a central food prep island, seamlessly flowing into the inviting great room with a fireplace and dining space. Experience seamless indoor/outdoor living with a sliding door leading to the charming patio. Upstairs, the primary suite offers dual walk-in closets and a luxurious spa-inspired bath. Completing the second floor are three additional bedrooms, a tech space, and a convenient laundry room. Design upgrades feature Classic Symphony Collection.
- Type:
- Single Family
- Sq.Ft.:
- 1,973
- Status:
- Active
- Beds:
- 4
- Lot size:
- 0.07 Acres
- Year built:
- 2024
- Baths:
- 3.00
- MLS#:
- 24309969
ADDITIONAL INFORMATION
MLS#24309969 Step into the Barbera plan at Lolich Farms and get ready for a home that's all about good times! You'll love the bright, open layout that's perfect for entertaining. The kitchen is every chef's dream with its convenient prep island, making it easy to chat with guests while whipping up your favorite dishes. Whether you're cuddling up by the fireplace in the great room or enjoying a delicious meal in the dining area, you'll feel right at home. And let's not forget about the patio ? it's the ultimate spot for indoor/outdoor living! Upstairs, the primary suite is your own personal retreat with its two walk-in closets and luxurious spa-like bath. With three more bedrooms, a tech space, and a handy laundry room upstairs, there's plenty of space for everyone to enjoy. Welcome home to the Barbera plan! Design upgrades feature Signature Harmony Collection.
- Type:
- Single Family
- Sq.Ft.:
- 948
- Status:
- Active
- Beds:
- 2
- Year built:
- 1973
- Baths:
- 2.00
- MLS#:
- 24274068
ADDITIONAL INFORMATION
Welcome to your perfect opportunity for first-time homeownership or a savvy investor's dream! This adorable townhome-style condo renovated in 2024 & offers a low-maintenance lifestyle with brand-new features. Step inside to discover new laminate flooring and carpet throughout, complemented by new cabinets and countertops in both the kitchen and bathrooms. No detail has been spared in this renovation, with new plumbing, siding, roof, appliances, water heater, and interior/exterior paint ensuring peace of mind for years to come. Stay comfortable year-round with the addition of a new Dakin ductless 2 zone heat pump, providing efficient heating and cooling for both upstairs and downstairs. Enjoy outdoor living on the deck, accessible from the great room. Upstairs, two spacious bedrooms await, including a primary bedroom boasting a huge walk-in closet, offering ample storage space. This property is not just a house; it's a home that's cute, clean, and ready for you to move in and make it your own. Don't miss out on this fantastic opportunity to own a meticulously renovated property in a desirable location. Schedule your showing today. Contact LA for special loan program details (i.e. 30 year fixed conventional loan. Rate is 2% lower, based on the current rates, etc.) while the funds are still available. Don't miss this wonderful opportunity!!!
Open House:
Monday, 6/3 10:00-5:30PM
- Type:
- Single Family
- Sq.Ft.:
- 2,785
- Status:
- Active
- Beds:
- 4
- Year built:
- 2024
- Baths:
- 4.00
- MLS#:
- 24628954
ADDITIONAL INFORMATION
D.R. Horton's newest community Gassner Woods is now selling! Views & privacy, a rare find in new homes! Plenty of space up here on Cooper Mountain! Model home open! This MOVE-IN ready Tahoma is a stunning great room floorplan, including private daylight basement. Beautiful gourmet kitchen w/ luxury built-in SS appliances, gas cooktop, shaker cabinetry w/ matte black pulls, & white quartz countertops. Primary bedroom features amazing valley views, large walk-in closet, & spa like bath. Bedrooms 2 and 3 feature walk in closets. Private 4th bedroom on lower-level w/ large bonus room just perfect for cozy movie nights or guest quarters! Home features smart home system all backed W/ 10 Year Limited Warranty. Ask about our preferred builder lender incentives.
- Type:
- Single Family
- Sq.Ft.:
- 2,688
- Status:
- Active
- Beds:
- 5
- Lot size:
- 0.09 Acres
- Year built:
- 2024
- Baths:
- 4.00
- MLS#:
- 24445259
ADDITIONAL INFORMATION
Build your dream home! Homesites now available to build our 3 level Caden plan in the sought after Scholls Valley Heights Community. Our homeowners love the spacious entry and easy flowing living space, large windows providing ample amounts of natural light, extra wide staircase, study on main, covered rear deck and so much more! With up to five bedrooms and three levels, this plan provides a perfect layout for guests and/or multigenerational living. Enjoy the peace of mind that comes with new construction, energy efficiency and a reputable builder warranty! *NEW* Flex option allows for full bath/bedroom on main level! Ask about our design center incentive- 50% off design center selections.
Open House:
Friday, 6/7 12:00-5:00PM
- Type:
- Single Family
- Sq.Ft.:
- 2,842
- Status:
- Active
- Beds:
- 5
- Lot size:
- 0.13 Acres
- Year built:
- 2024
- Baths:
- 4.00
- MLS#:
- 24313839
- Subdivision:
- CEDAR CANYON
ADDITIONAL INFORMATION
$15K DESIGN STUDIO CREDIT! Introducing our exquisite NEW Riverside Home Community, where you have the unique opportunity to personalize Homesite #018 by choosing the interior finishes and features that resonate with your style and preferences. Craft your dream home in the stunning Cedar Canyon community, where Grand Elegance meets modern functionality. Step into a home bathed in natural light, creating a warm and inviting atmosphere. This beautifully appointed 5 Bedroom, 4 Bath home seamlessly blends elegance and functionality. The Lower Level features a full Bed/Bath Suite, providing guests with autonomy and comfort. Great for Generational Living! Unleash your culinary creativity in the Grand kitchen, equipped with Bosch Stainless Steel Appliances, Gas cooking, Double Ovens, Quartz Counters, a walk-in Pantry, and an inviting Island that could inspire days of rolling cookie dough! The Main level Den/Bedroom offers versatility, ideal for a comfortable "work from home" space. Entertain and "WOW" your guests from the covered composite deck, showcasing gorgeous Northern valley peek-a-boo views. Whether hosting a soirée or enjoying a quiet evening, the front covered deck or fenced in backyard, offer the perfect backdrop for memorable moments. Retreat to the captivating upstairs Primary Suite, featuring a lavish en-suite adorned with Quartz Countertops, Dual Sinks, Soaking Tub, Large tiled Shower with a frameless glass enclosure, and a walk-in closet spacious enough to accommodate all four seasons! The upper level has two additional spacious bedrooms which share a "jack and jill" ensuite, providing ample room for all. Breathtaking territorial views surround the Cedar Canyon community, providing a picturesque backdrop to your everyday life. Cedar Canyon Lot 18 allows you the opportunity to really create your new home vision! Tour the Model Home on LOT 06 every Friday through Sunday from 12pm to 5pm, or book a private tour! *Photos of 2842 on LOT 22.
- Type:
- Single Family
- Sq.Ft.:
- 2,762
- Status:
- Active
- Beds:
- 4
- Year built:
- 2024
- Baths:
- 3.00
- MLS#:
- 24279958
ADDITIONAL INFORMATION
The first level of this two-story home features an open concept floorplan that combines the Great Room, kitchen and nook with convenient access to a covered patio, along with a bedroom located near the entry. Upstairs, there are three bedrooms, including the luxurious owner's suite complete with a spacious bedroom, en-suite bathroom and walk-in closet. An upstairs loft area provides greater versatility to an already expansive layout. Renderings and sample photos are artist conceptions only. Photos are of similar or model home so features and finishes will vary.
- Type:
- Condo
- Sq.Ft.:
- 1,046
- Status:
- Active
- Beds:
- 2
- Year built:
- 1979
- Baths:
- 2.00
- MLS#:
- 24053835
ADDITIONAL INFORMATION
Incredibly beautiful and freshly updated ground-level unit 1046 sq ft 2 bedrooms, 2 full bathrooms, living, dining, in-unit laundry, updated kitchen w/granite tile counters and more! Primary suite has walk in closet and large custom tiled walk in shower. There is nothing that hasn't been updated since they purchased this home. All kitchen appliances stay. Fresh paint, scratch resistant LVT flooring, tankless water heater, lighting, reimagined kitchen, updated trim, doors, lighting, fireplace surround and more. 2 assigned parking spaces, lots of storage. Dues include water, sewer, garbage, commons and exterior maintenance. Location, location, location located on Walker Rd across the street from the Nike campus and easy access to Tualatin Hills Parks & Rec, Tanasborne, Cedar Hills, Hwy 26/217, not far from Intel. Clean and move in ready!
- Type:
- Condo
- Sq.Ft.:
- 1,016
- Status:
- Active
- Beds:
- 2
- Year built:
- 1979
- Baths:
- 1.00
- MLS#:
- 24062729
ADDITIONAL INFORMATION
Great location! On the Green Condominium is a well established community in a park-like setting with walking paths, 2 swimming pools, tennis court and meeting / rec-room with a full kitchen. There is free RV and boat storage available. No rental cap for monthly or yearly tenants. Unit is on the ground floor. Patio, fireplace, inside laundry room. Newer flooring. Upgraded counters and bathroom. Tenant occupied, shown by appointment only. Property may qualify for America's Home Grant Program with up to $7,500 of down payment's closing costs assistance.
- Type:
- Single Family
- Sq.Ft.:
- 1,787
- Status:
- Active
- Beds:
- 3
- Year built:
- 2024
- Baths:
- 3.00
- MLS#:
- 24567430
- Subdivision:
- THE VINEYARD AT COOPER MOUNTAI
ADDITIONAL INFORMATION
Come see today! Daily on-site representatives to assist you. MODEL HOME OPEN! The Vineyard at Cooper Mountain the Dundee Lot 73 is a corner location and has a Farmhouse Exterior offering 10 foot ceilings on the main floor and 9 foot upstairs, enjoy the feel of open space with lots of natural light, this home boasts 3 bedrooms and tech space, 2.5 bathrooms and patio off of the main dining/living space. The kitchen includes a quartz island, wall oven & microwave, and a gas 5 burner cooktop with hood for plenty of enjoyment. Indulge in the primary bath soak tub & shower. Spacious walk-in closet. The community offers plenty of walking and biking trails, nearby shopping at Progress Ridge and easy access to major freeways. Back yard is fenced and gets Southern exposure into the living area.
- Type:
- Single Family
- Sq.Ft.:
- 2,271
- Status:
- Active
- Beds:
- 4
- Lot size:
- 0.09 Acres
- Year built:
- 2024
- Baths:
- 3.00
- MLS#:
- 24651213
ADDITIONAL INFORMATION
MLS# 24651213 June Completion. The Malbec at Lolich Farms - Ideal for hosting gatherings, this residence showcases a luminous, expansive layout. The impeccably designed kitchen features a lengthy island that overlooks the inviting great room with a fireplace and adjacent dining area. Seamlessly transition between indoor and outdoor spaces with a slider that leads to the charming patio. Upstairs, the primary suite offers a spacious walk-in closet and a luxurious spa-inspired bath. Additionally, three more bedrooms, a full bath with dual sinks, and a convenient laundry room complete the second level. Conveniently situated minutes away from Progress Ridge Town Center and Hamacher Winery, Lolich Farms provides abundant outdoor recreation opportunities, including access to the nearby 230-acre Cooper Mountain Nature Park with its winding trails and stunning wildlife preserves.*Ask about special incentives.
- Type:
- Single Family
- Sq.Ft.:
- 1,955
- Status:
- Active
- Beds:
- 3
- Lot size:
- 0.05 Acres
- Year built:
- 2021
- Baths:
- 3.00
- MLS#:
- 24029724
- Subdivision:
- MOUNTAINSIDE HEIGHTS - WHH
ADDITIONAL INFORMATION
Luxury townhome completed in December of 2021 by Street of Dream Builder on a TRUE corner lot with fenced yard, beautiful views, and tandem oversized garage with driveway. Bright open floor plan on main level with oversized windows, gas range, quartz counters, soft-close cabinets, large pantry, media closet, and more. Primary bedroom features a walk-in closet, ensuite bathroom with dual sinks and walk-in shower while third bedroom has nook, walk-in closet and loads of natural light. Great location near major employers, Scholls Heights and Mountainside High Schools, Progress Ridge Shopping, entertainment and more. Other features: ducted heating/cooling, 50-amp electric car charger in the extra-deep 18x37 2-car tandem garage. Covered lower patio, low-maintenance composite deck with aluminum railings and lots of functional storage.
- Type:
- Condo
- Sq.Ft.:
- 956
- Status:
- Active
- Beds:
- 2
- Year built:
- 2007
- Baths:
- 2.00
- MLS#:
- 24436755
- Subdivision:
- THE CROSSINGS AT TANASBOURNE
ADDITIONAL INFORMATION
Superb location in a highly desirable Tanasbourne area near the MAX blue line, multiple PCC Campuses, the convenience of HWY 26 and minutes from the Nike Headquarters and multiple Intel campuses. Abundant variety of restaurants, shops, and businesses are nearby. Enjoy the proximity to shopping at The Streets of Tanasbourne, Trader Joe's, Whole Foods and Tanasbourne Town Center. Magnolia Meadows, Autumn Ridge Parks, Rock Creek Trail, Tualatin Hills Park and more outdoor trails and activities are close by. With a few easy steps up, this 2 Bedroom/2 Bathroom unit is conveniently located on the second floor and offers seamless one-level living. The well-designed open floor plan offers a spacious kitchen with plenty of countertop area, eating bar, stainless steel appliances and built-in microwave. Living room with fireplace and sliding door to a generous size balcony with an outdoor storage closet. The primary bedroom offers a walk-in closet and spacious bathroom with a soaking tub. The unit includes a 1-car garage, complete with built-in shelving for additional storage and a space out front to accommodate a 2nd vehicle. The monthly HOA fee covers water, sewer, garbage, and exterior maintenance. Features an in-unit washer and dryer and a newly replaced water heater in 2023. Come enjoy the comfort and convenience of Tanasbourne.

Beaverton Real Estate
The median home value in Beaverton, OR is $548,545. This is higher than the county median home value of $401,600. The national median home value is $219,700. The average price of homes sold in Beaverton, OR is $548,545. Approximately 45.55% of Beaverton homes are owned, compared to 49.55% rented, while 4.9% are vacant. Beaverton real estate listings include condos, townhomes, and single family homes for sale. Commercial properties are also available. If you see a property you’re interested in, contact a Beaverton real estate agent to arrange a tour today!
Beaverton, Oregon has a population of 95,710. Beaverton is less family-centric than the surrounding county with 33.98% of the households containing married families with children. The county average for households married with children is 37.21%.
The median household income in Beaverton, Oregon is $64,619. The median household income for the surrounding county is $74,033 compared to the national median of $57,652. The median age of people living in Beaverton is 36.1 years.
Beaverton Weather
The average high temperature in July is 80.6 degrees, with an average low temperature in January of 37.3 degrees. The average rainfall is approximately 40.8 inches per year, with 2.8 inches of snow per year.
