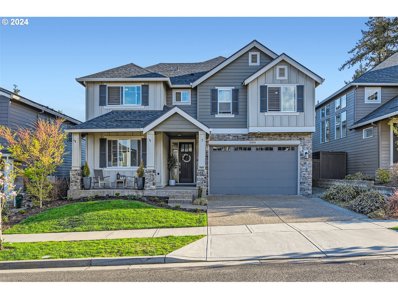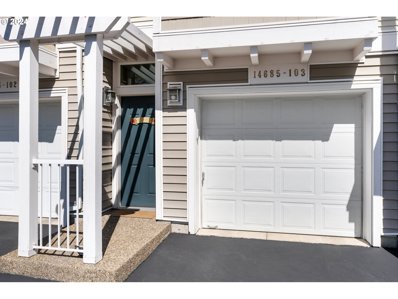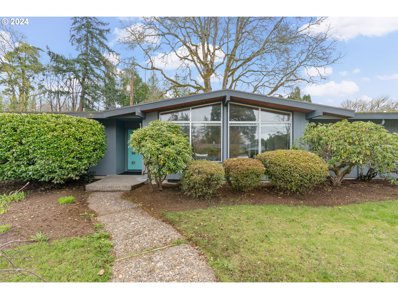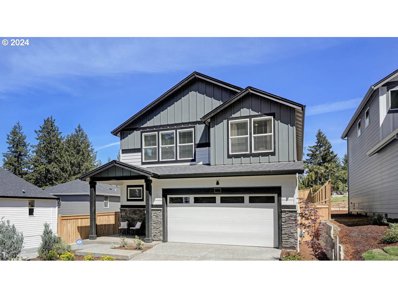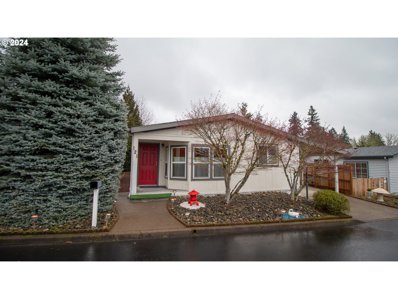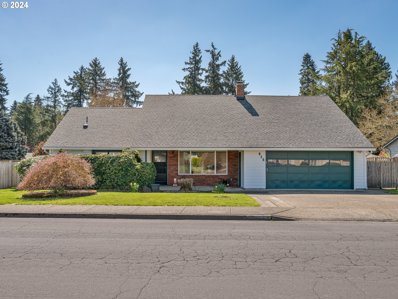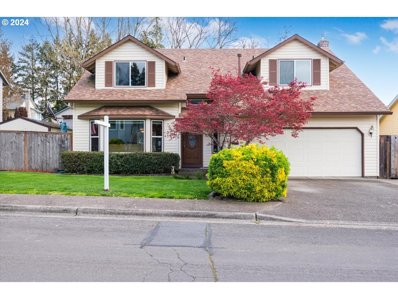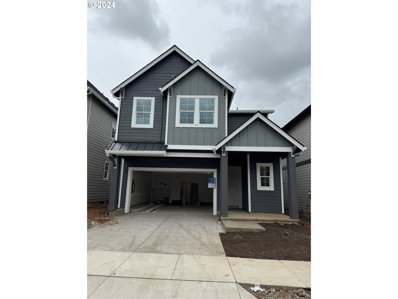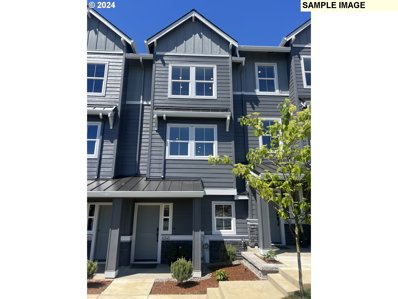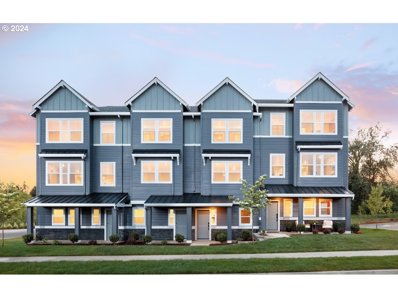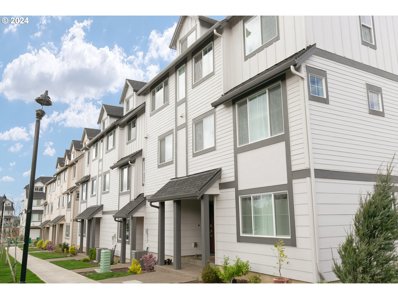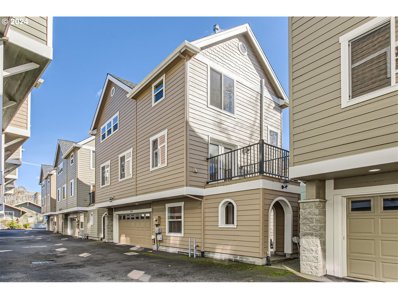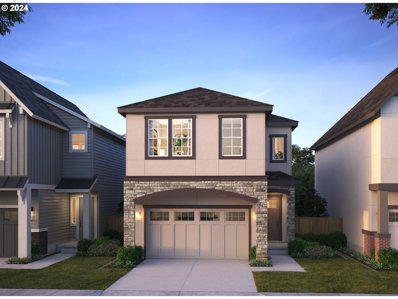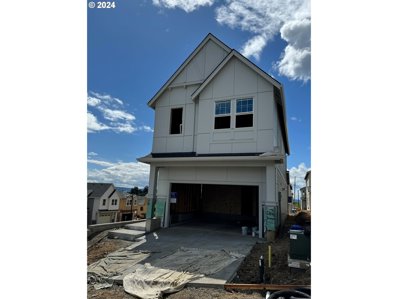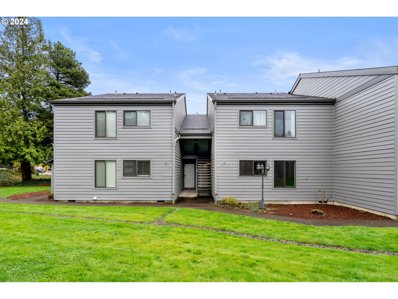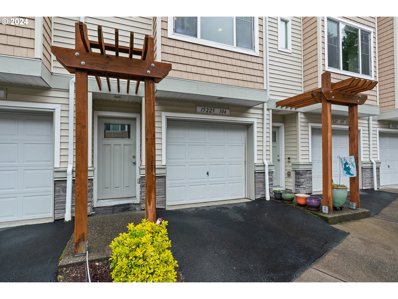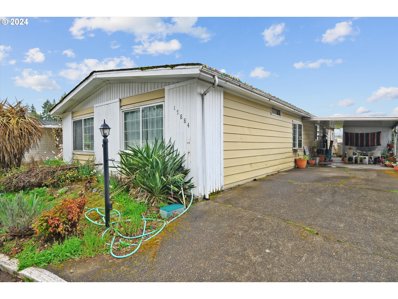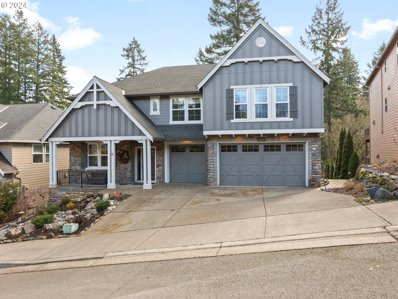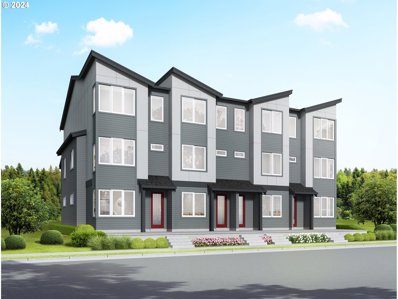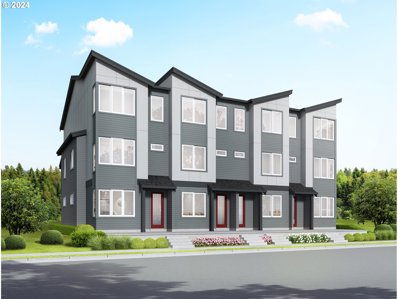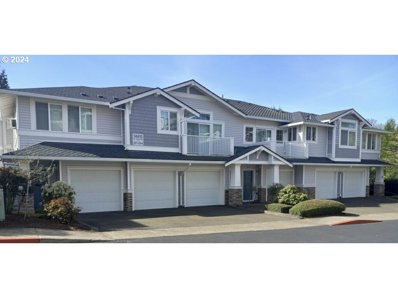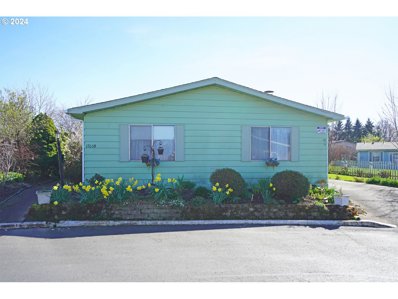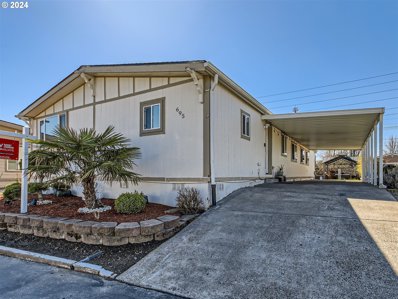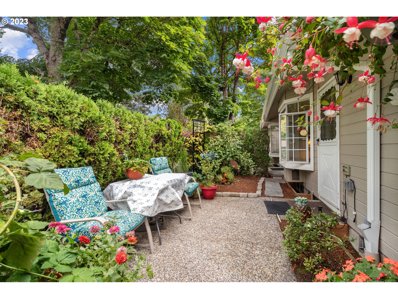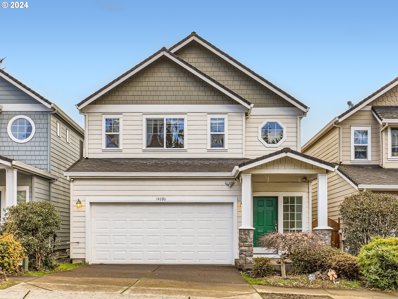Beaverton OR Homes for Sale
$949,000
15956 SW WREN Ln Beaverton, OR 97007
- Type:
- Single Family
- Sq.Ft.:
- 3,525
- Status:
- Active
- Beds:
- 4
- Lot size:
- 0.12 Acres
- Year built:
- 2018
- Baths:
- 4.00
- MLS#:
- 24230329
- Subdivision:
- Westmont
ADDITIONAL INFORMATION
Gorgeous craftsman style home located in the desirable Westmont neighborhood! Immaculate and move-in ready, featuring an open concept floor plan which is great for both daily life and entertaining. The gourmet kitchen is a chef's delight boasting a quartz island & countertops, stainless appliances, eating area, pantry and butler's pantry. The adjacent great room features a gas fireplace and large windows with lots of daylight. Extensive use of engineered hardwood flooring on the main level of the home. Formal dining room offers more space for dining and opens to a comfortable sitting/living area. You will also find a versatile office or den on the main floor. Upstairs leads to 4 bedrooms, 3 full bathrooms, laundry room and large bonus room. The primary suite is complete with a spacious walk-in closet & ensuite bathroom that includes both a soaking tub and walk-in shower. The bonus room connects to a full bathroom with shower and the 4th bedroom. Fully fenced backyard with patio ~ sprinkler system in both front and backyard. Low HOA includes front yard maintenance. Tandem style garage with epoxy floor cover and great storage. Convenient location to shopping, parks and conveniences. Link to 3-D walk-thru floor plan attached. One-year home warranty included, don't miss this opportunity to make this exceptional home your own!
- Type:
- Condo
- Sq.Ft.:
- 1,250
- Status:
- Active
- Beds:
- 2
- Year built:
- 2003
- Baths:
- 3.00
- MLS#:
- 24134860
- Subdivision:
- SEXTON MOUNTAIN / MURRAY HILL
ADDITIONAL INFORMATION
Move in ready to a tee. Welcome home to this charming and meticulously maintained townhome nestled in the heart of Beaverton! This adorable residence has a thoughtfully updated kitchen featuring stainless steel appliances, tons of counter space and great storage, perfect for entertaining guests or enjoying a quick meal. Open floor plan on the main has tons of natural lighting featuring a cozy gas fireplace, luxury vinyl plank flooring, and high ceilings. Indulge in the tranquility of your back patio, ideal for savoring your morning coffee or unwinding after a long day. Upstairs you'll find all new carpeting, two large bedrooms, and two beautifully updated bathrooms along with the laundry space complete with new washer & dryer. Don't miss the tandem garage to easily park two cars and have plenty of storage space. Beaverton's vibrant community offers an array of dining, shopping, and entertainment options just moments away, ensuring there's always something exciting to explore. Plus, with easy access to Murrayhill amenities, you'll find convenience at every turn. Don't miss your chance to call this Beaverton gem home sweet home!
- Type:
- Single Family
- Sq.Ft.:
- 2,145
- Status:
- Active
- Beds:
- 4
- Lot size:
- 0.22 Acres
- Year built:
- 1962
- Baths:
- 3.00
- MLS#:
- 24146443
- Subdivision:
- DENNEY WHITFORD/RALEIGH WEST
ADDITIONAL INFORMATION
The perfect Mid Century Modern dream house has arrived!This beautiful one level turnkey home is the perfect blend of original vintage details and modern updates that compliment the original design.The MCM inspired front door greets you and a unique,custom designed iron partition that adds interest to the living space as you enter. The living room features vaulted tongue and groove wood ceilings with exposed beams and a large wall of windows brings the outdoors and natural light in.The floor to ceiling rock fireplace features built-in wood shelving perfect for books and decor.The adjacent dining room has a modern brass sputnik light fixture and hardwood floors.The updated modern kitchen features walnut cabinets,quartz counters, stainless appliances, beautiful backsplash tile and an island with counter seating for casual meals & hangouts.The kitchen is open to the flexible, casual living space with its own wood burning fireplace and sliding glass door that lead to the private backyard.The primary suite was recently updated to include a large double walk-in closet,modern tile in the bathroom and has glass sliding doors that connect to the backyard deck. In the other wing of the home is a secondary, large bedroom suite with an updated bathroom and sliding glass doors to the private backyard patio space.There are 2 additional bedrooms and a full bathroom all located on one level with hardwood flooring throughout.The laundry/mud room is conveniently located between the kitchen and double car garage.The outdoor space has been thoughtfully designed with modern hardscaping, decks and turf in the backyard providing multiple areas to lounge in the shade or sun of the summer months.The curb appeal on this home is a 10+ turning heads in all directions on its large corner lot with a manicured front yard that is landscaped with established greenery, flowers and Japanese maples.Located close to Nike, Fanno Creek trail, shopping, and quick freeway access.
Open House:
Monday, 6/3 10:00-5:30PM
- Type:
- Single Family
- Sq.Ft.:
- 2,535
- Status:
- Active
- Beds:
- 5
- Year built:
- 2024
- Baths:
- 3.00
- MLS#:
- 24470777
- Subdivision:
- Gassner Woods
ADDITIONAL INFORMATION
D.R. Horton's quaint 15 home community Gassner Woods located atop scenic Cooper Mountain, away from the hustle & bustle but an easy jaunt to shopping & hwys! Pics of model home but are the same floorplan. Homesite 5 move in ready in June! Our Ballard floorplan features a full bed/bath on main w/ bonus loft and 4 bedrooms upstairs. Beautiful gourmet kitchen W/ luxury built-in stainless-steel appliances, shaker cabinetry W/ matte black pulls, & large island W/ white quartz countertops. Primary bedroom features large walk-in closet, & spa like bathroom with soak tub! Home features smart home system all backed W/ 10 Year Limited Warranty. Photos of model home. Ask about huge savings with our preferred builder lender incentives.
- Type:
- Manufactured/Mobile Home
- Sq.Ft.:
- 1,296
- Status:
- Active
- Beds:
- 2
- Year built:
- 1991
- Baths:
- 2.00
- MLS#:
- 24074119
ADDITIONAL INFORMATION
Get ready to enjoy this beautiful gated 55+ community. Very well cared for 2 bed 2 full bath home. New 25 year roof installed in 2014 , Fresh insulation added 2016, New vinyl windows added 2016. Generous room sizes, great kitchen with plenty of counter space and lots of storage. Low maintenance front and back yards with an extra deep carport. All appliances stay. Current monthly rent is $1058. buyer to do due diligence on rent increases. All potential buyers must be approved by park. Seller prefers OREF forms.
- Type:
- Single Family
- Sq.Ft.:
- 2,250
- Status:
- Active
- Beds:
- 5
- Lot size:
- 0.23 Acres
- Year built:
- 1977
- Baths:
- 3.00
- MLS#:
- 24666384
ADDITIONAL INFORMATION
Welcome to this lovely home with five bedrooms and three full baths nestled in a wonderful Beaverton neighborhood. Formal living room featuring a beautiful brick fireplace, dining room, kitchen with eat-in bar opens to family room. Two large bedrooms upstairs with full bath. This home sits on an expansive 10,000 square foot lot, featuring a fully fenced, park-like backyard, perfect for gardeners. And a convenient tool shed provides storage for all your gardening essentials. Just a short walk to Willow Creek Park and convenient to Tanasbourne, Costco, Nike, and Intel. Roof installed in 2015.
- Type:
- Single Family
- Sq.Ft.:
- 2,523
- Status:
- Active
- Beds:
- 4
- Lot size:
- 0.16 Acres
- Year built:
- 1989
- Baths:
- 3.00
- MLS#:
- 24534305
ADDITIONAL INFORMATION
Original owner home in desirable Beaverton neighborhood! NEW LVP flooring in entry & hall, kitchen, eating area, main level bath and laundry room just installed in March 2024. Wonderful kitchen with granite counters, tile backsplash & included appliances. HUGE primary bedroom suite w/sitting area, walk-in closet with built-ins and Massive 19' x 11' bathroom with jetted tub. Updated high efficiency gas furnace, central AC and NEW water heater installed in January of 2024.
- Type:
- Single Family
- Sq.Ft.:
- 2,353
- Status:
- Active
- Beds:
- 4
- Year built:
- 2024
- Baths:
- 3.00
- MLS#:
- 24082252
ADDITIONAL INFORMATION
Get the last American Farmhouse Exterior Napa at the Vineyard on SW Monashee Lane! Bathed in light from the South. Come today for a Tour and experience the beauty of 10ft ceilings on the first floor and 9ft ceilings upstairs. Enjoy a functional L-shaped kitchen with an island, formal dining space, and a delightful, fenced yard with patio to relax and enjoy the sun from the South. The Primary Suite features a walk-in closet and spa-like bath. Convenient laundry upstairs with linen storage. Exterior color swatch in photos. Nestled in Cooper Mt. with walking trails, parks, and easy access to shopping at Progress Ridge. This home offers flexibility to select your interior finishes. Don't miss out-visit us today and move into your new home real soon!
- Type:
- Single Family
- Sq.Ft.:
- 1,240
- Status:
- Active
- Beds:
- 2
- Year built:
- 2024
- Baths:
- 2.00
- MLS#:
- 24204561
ADDITIONAL INFORMATION
Special Offers with each home- NOW thru June. Elegant and peaceful surroundings of greenery. The Townes at The Vineyard. Don't miss this amazing first release pricing! Spacious open 2-bedroom floorplan with an abundance of natural light. Beautiful kitchen offers a window at kitchen sink, pantry, and quartz Island/countertops. Enjoy walking paths, easy access to Freeways, Cooper Mt. Nature Park, Progress Ridge Shopping, Dog Park atop Cooper Mt, Dutch Bros. & More!
- Type:
- Single Family
- Sq.Ft.:
- 1,592
- Status:
- Active
- Beds:
- 3
- Year built:
- 2024
- Baths:
- 3.00
- MLS#:
- 24665805
ADDITIONAL INFORMATION
The Veneto at The Vineyard- Wonderful Plan in wonderful area. Ask About the financing program. Enjoy elegant surroundings of greenery and walking paths. Covered Balcony offers area to relax outdoors. See images! The best location in Washington County! The Townes at The Vineyard. Spacious open 3-bedroom on same level. This home offers an abundance of natural light. Beautiful kitchen offers a window at kitchen sink, pantry, and quartz Island/countertops. Laundry up. Garage 2 car & Shop space. Enjoy walking paths, easy access to Freeways, Cooper Mt. Nature Park, Progress Ridge Shopping, Dog Park atop Cooper Mt, Dutch Bros. & More!
- Type:
- Single Family
- Sq.Ft.:
- 1,413
- Status:
- Active
- Beds:
- 3
- Lot size:
- 0.02 Acres
- Year built:
- 2021
- Baths:
- 4.00
- MLS#:
- 24432570
ADDITIONAL INFORMATION
Unleash your inner interior designer in this stunning, nearly-new construction home in Beaverton's coveted River Terrace Subdivision! This beauty boasts an entire smorgasbord of upgrades that'll make your jaw drop. Imagine sparkling tile welcoming you upon entry, leading into a haven of gorgeous LVP flooring throughout the main floor. A dream kitchen awaits, complete with sleek quartz countertops, a modern white tile backsplash, and a center island perfect for meal prep or entertaining. Included are top-of-the-line stainless steel appliances! This home is designed for ultimate comfort and functionality. Spread out with a bedroom featuring a full bath conveniently located on the main level, perfect for guests or a home office. The open-concept great room is ideal for creating lasting memories with family and friends. Retreat to your luxurious owner's suite, complete with all the space you need to unwind. Plus, a dedicated guest suite ensures everyone has their own haven. But wait, there's more! The amazing upgrades extend to the garage, featuring an epoxy floor just waiting for your car! And let's not forget the massive pantry! Say goodbye to clutter, and hello to the ultimate organization! This dream location in River Terrace offers fantastic schools, with South Mountain High School just minutes away. Spend your weekends exploring the amazing parks in the neighborhood, or head to Progress Ridge for some retail therapy. Don't miss your chance to own a piece of Beaverton paradise! Contact us today for a tour!
- Type:
- Single Family
- Sq.Ft.:
- 1,443
- Status:
- Active
- Beds:
- 1
- Lot size:
- 0.03 Acres
- Year built:
- 2009
- Baths:
- 2.00
- MLS#:
- 24011190
ADDITIONAL INFORMATION
Open House 4/27 Saturday 11am-1pm. Detached townhouse in great condition located in convenience Downtown Beaverton. 2 car garage. 2 Gas Fireplaces. Gas furnace. Gas stove, SS appliances and Granite countertop in kitchen. Vaulted ceiling. Tiles floor on the first floor. 2nd floor main level is spacious living room with kitchen, half bath and hardwood floors throughout. Deck off dining room. Upstairs whole floor is large bedroom with full bath and walk-in closet. Close proximity to Trader Joe's, Farmer's Market, Fred Myers, Max line, Post office, Library, Supermarket and Restaurants. Easy access to highway 217.
- Type:
- Single Family
- Sq.Ft.:
- 1,787
- Status:
- Active
- Beds:
- 3
- Year built:
- 2024
- Baths:
- 3.00
- MLS#:
- 24369373
- Subdivision:
- THE VINEYARD AT COOPER MOUNTAI
ADDITIONAL INFORMATION
First East Facing Dundee! Daily on-site representatives to assist you. MODEL HOME OPEN! The Vineyard at Cooper Mountain the Dundee Lot 5 is a French Exterior offering 10 ft ceilings on the main floor and 9 ft upstairs, enjoy the feel of open space with lots of natural light, this home boasts 3 bedrooms and tech space, 2.5 bathrooms and patio off of the main dining/living space. The kitchen includes a quartz island, wall oven & microwave, and a gas 5 burner cooktop with hood for plenty of enjoyment. Indulge in the primary bath soak tub & shower. Spacious walk-in closet. The community offers plenty of walking and biking trails, nearby shopping at Progress Ridge and easy access to major freeways. Back yard is fenced. Come pick your interior finishes from our designer selected finishes at our sales office. See you soon!
- Type:
- Single Family
- Sq.Ft.:
- 2,035
- Status:
- Active
- Beds:
- 4
- Year built:
- 2024
- Baths:
- 3.00
- MLS#:
- 24278052
- Subdivision:
- THE VINEYARD AT COOPER MOUNTAI
ADDITIONAL INFORMATION
The first East facing St Helena! Offering 10ft ceilings on the main floor and 9ft upstairs. Enjoy this open spacious home with a ton of natural light. Gorgeous entertaining kitchen offers wall oven & Microwave as well as gas cooktop with hood. Gather around the quartz island and formal dining area off to side. Covered patio and fenced yard. The community offers plenty of walking and biking trails, nearby shopping at Progres Ridge and easy access to freeways. Make your interior selections from designer appointed packages. Enjoy nature and the walking paths in the neighborhood. See what exterior color will be in last photo. Exterior picture is rendering only. Tour daily with onsite representative. Model home for viewing.
- Type:
- Condo
- Sq.Ft.:
- 996
- Status:
- Active
- Beds:
- 2
- Year built:
- 1978
- Baths:
- 2.00
- MLS#:
- 24065935
- Subdivision:
- Whitford
ADDITIONAL INFORMATION
This sweet, updated and freshly painted condominium offers ease of living, all on the main level, no stairs! The gas fireplace sets the tone for comfort the moment you walk in the door. The efficient floor plan with entry area leads to the kitchen or living room with hardwood floors and bedrooms down the hall. The dining and living room have a slider to your patio area with storage. The primary bedroom is a suite with bathroom, double closets, laminate floor. Both bedrooms enjoy ceiling fans plus in unit laundry. This spacious kitchen has a newer refrigerator, dishwasher, stove/oven and microwave. The complex has a new roof, siding and paint within the past three years plus no rental cap. Relax in the outdoors by swimming pool and easy access to the Fanno Creek Trail Greenway to enjoy walking or bike rides! Bike storage is by parking lot. Amazing proximity to Red Tail Golf Course, Washington Square Mall, 217, Highway 26, Garden Home, Trader Joe's & bus lines. SELLER WILL PAY ONE YEAR HOA FEES, RATE BUY DOWN OR FLAT REDUCTION! Come view and see your new home!
- Type:
- Condo
- Sq.Ft.:
- 987
- Status:
- Active
- Beds:
- 2
- Year built:
- 2010
- Baths:
- 3.00
- MLS#:
- 24011302
- Subdivision:
- PROGRESS RIDGE
ADDITIONAL INFORMATION
Rare lakeside view meets modern elegance and convenience in this 2-bed, 2.5-bath condo in Progress Ridge. Recent updates showcase a commitment to quality and ease. The kitchen features stainless steel appliances, including a stove and microwave that are only 2 years old, as well as a newly replaced garbage disposal. Additionally, the water heater, also just 2 years old, ensures efficiency and reliability. The condo boasts maple hardwood floors and brand-new plush carpeting, complemented by the latest LED lighting. Step outside onto the deck from the spacious living room and enjoy tranquil views, perfect for gatherings or quiet moments. Conveniently located near shops, parks, and walking paths, this condo offers a harmonious blend of modern updates and convenience, allowing you to embrace the PNW lifestyle in the heart of Progress Ridge.
- Type:
- Manufactured/Mobile Home
- Sq.Ft.:
- 1,140
- Status:
- Active
- Beds:
- 3
- Year built:
- 1979
- Baths:
- 2.00
- MLS#:
- 24665686
- Subdivision:
- HERITAGE VILLAGE
ADDITIONAL INFORMATION
Welcome to 17884 SW Independence Way. Built in 1977, this 3-bedroom, 2-bathroom residence with an office has a cozy galley kitchen with a cooktop and wall oven and eating bar, a convenient laundry room, a dining area, and ample storage space. While the home requires some work, it offers a unique chance to put your personal touch on a well-loved space. Beyond the home's interior, you'll find a partially fenced yard, providing privacy and potential for outdoor enjoyment. Outside, a storage shed offers practical space for storing tools, equipment, or seasonal items. The community includes a pool, sauna, soccer field, picnic area, game room, fitness center, playground, walking paths, basketball court, community center with a kitchen, and RV Storage Area. Additional information regarding space rent and utilities available.
$1,095,000
18324 SW SANTORO Dr Beaverton, OR 97007
- Type:
- Single Family
- Sq.Ft.:
- 4,466
- Status:
- Active
- Beds:
- 5
- Lot size:
- 0.15 Acres
- Year built:
- 2006
- Baths:
- 4.00
- MLS#:
- 24056672
- Subdivision:
- Renaissance point 2
ADDITIONAL INFORMATION
Beautiful Home in the sought-after Mountainside community, Renaissance Point 2 includes an inviting floor plan of 5 bedrooms, 4 bathrooms, 2nd floor laundry room, 2 fireplaces, 3 levels of decking, bonus room, and huge basement. Upon entering the main floor, you will find a gourmet kitchen with stainless appliances, granite counter, large kitchen island bar, butler's pantry. Formal dining room, den, 1 full bathroom, and 1 bedroom/office. Natural light pours in through the numerous windows, creating an inviting and sunlit ambiance. Beautiful cherry hardwood floors, new carpet, and fireplace. IPE decking, with professional waterproofing, off the den is perfect for extending the living space for BBQs, views of the forest, and summer afternoon naps.2nd Floor has new carpet, 2 spacious bedrooms, 1 bathroom, and expansive Bonus Room. The master bedroom suite is a prefect retreat with a soaking tub, double sinks, large shower, and oversized walk-in closet. Basement Floor boasts an expansive family/media room, fireplace, and even has room for a home gym. In addition, 1 bedroom and a full bathroom. The covered decking from the basement makes a seamless transition to expand the basement space and has stairs extending to the backyard.Backyard or oasis, it is up for you to decide. Recently completed with decking, putting green, lava rock gas fireplace, plenty of outdoor seating, and even space for a television. Versatile space to get away or entertain. The landscaping includes concrete block work stairs, irrigation, native plants, fruit trees, and accent lighting. This home also includes storage with 2 additional secure outside spaces totaling approx. 500sf of space. TVs & wall mounts included. Gym equipment, basement sofa, deck furniture negotiable. Easy access to Nike, Intel, Columbia, Murray Hill/Progress Ridge Shopping and Amenities. Low HOAs include a neighborhood pool and community common space. Blocks from Cooper Mtn Park, Cooper Mtn Vineyards, Parks, and Trails.
- Type:
- Single Family
- Sq.Ft.:
- 1,733
- Status:
- Active
- Beds:
- 3
- Year built:
- 2024
- Baths:
- 4.00
- MLS#:
- 24589480
- Subdivision:
- Scholls Heights - WHH
ADDITIONAL INFORMATION
OPEN SAT + SUN 12-3PM! **Model Home located at 18560 SW Precipice Ln (use Google Maps for navigation)** West Hills Homes NW's luxury modern townhomes are back! Local builder welcomes you to their newest community, Scholls Heights Townhomes in SW Beaverton. Lives LARGE with oversized windows and open living space. This home boasts serene territorial views, extra deep 1-car garage plus driveway, bedroom and full bath at entry, dual primary suites, Whirlpool kitchen gas appliances, covered deck, slab quartz, soft-close doors + drawers, AND SO MUCH MORE! Close to major employers, multiple parks/trails, shopping, wine country, AND coveted Mountainside HS! Prop Tax + HOA TBD. 2-10 warranty. Final home supersedes all info. Completion Sept/Oct - Ask about other homes that are coming soon for a quicker move-in!
- Type:
- Single Family
- Sq.Ft.:
- 1,817
- Status:
- Active
- Beds:
- 3
- Year built:
- 2024
- Baths:
- 3.00
- MLS#:
- 24168795
- Subdivision:
- Scholls Heights - WHH
ADDITIONAL INFORMATION
OPEN SAT + SUN 12-3PM! **Model Home located at 18560 SW Precipice Ln (use Google Maps for navigation)** West Hills Homes NW's luxury modern townhomes are back! Local builder welcomes you to their newest community, Scholls Heights Townhomes in SW Beaverton. Natural light abounds with oversized windows and open living space. This end unit location offers serene territorial views, versatile den/office at entry, bedroom + full bath on main, dual primary suites, extra deep 2-car tandem garage plus driveway, Whirlpool kitchen gas appliances, covered deck, slab quartz, soft-close doors + drawers, electric fireplace, heat pump water heater, electric car charging, central air conditioning, AND SO MUCH MORE! Close to major employers, multiple parks/trails, shopping, wine country, AND coveted Mountainside HS! Prop Tax + HOA TBD. 2-10 warranty. Final home supersedes all info. Completion Sept/Oct - Ask about other homes that are coming soon for a quicker move-in!
- Type:
- Condo
- Sq.Ft.:
- 1,023
- Status:
- Active
- Beds:
- 2
- Year built:
- 2003
- Baths:
- 2.00
- MLS#:
- 24342292
ADDITIONAL INFORMATION
Welcome to the, Sexton Mountain neighborhood conveniently located to Shopping, schools and all this great city has to offer! Light bright and MOVE in ready! Ground Level 2 Bedroom, 2 Bath Unit. This condo offers a private deck, Garage, visitor parking nearby and LOW HOA fee $285. HOA fee covers building insurance, Management, and Landscaping. This home offers the Oregon lifestyle you've been dreaming of!
- Type:
- Manufactured/Mobile Home
- Sq.Ft.:
- 1,974
- Status:
- Active
- Beds:
- 3
- Year built:
- 1981
- Baths:
- 2.00
- MLS#:
- 24204754
ADDITIONAL INFORMATION
Seller just moved out. Home will be professionally cleaned soon. This GIANT top-of-the-line manufactured home has it all! Peaceful flower filled beautiful lawned & landscaped yard with no neighbor on one side. Relaxing carpeted 16x12 outdoor sun porch with vaulted ceiling, ceiling fan, refrigerator & countertop. HUGE 20x13 family room with RARE wood burning fireplace, mantel, vaulted ceiling & large picture window! ENORMOUS 22x13 Living room with vaulted ceiling. Spacious kitchen with eating bar, double oven, real wood cabinets, pantry & refrigerator that stays. LARGE bedrooms. Main bedroom has 2 closets, double sinks, walk-in shower & garden tub. Utility room has washer & dryer and room for 2nd refrigerator or freezer. 11x8 storage shed. Space rent includes use of swimming pool, recreation facilities, gym, pool tables/foosball room and basketball court. Enclosed sun porch is included in the square footage.
- Type:
- Manufactured/Mobile Home
- Sq.Ft.:
- 1,782
- Status:
- Active
- Beds:
- 3
- Year built:
- 1990
- Baths:
- 2.00
- MLS#:
- 24191169
- Subdivision:
- HERITAGE VILLAGE
ADDITIONAL INFORMATION
Back on market at no fault of home. Very nice and comfortable mobil home that feels like a standard home, nice layout, all you would like to have. 3bed/2bath, office, dinning room and formal dining room, family room, large master and nice size bedrooms as well as nice kitchen. Detached storage room that can be use in multiple ways. . Parking space is amazing. 5- 6 cars under the carport and and more on street parking.Tesla vehicle charger, cute backyard to enjoy summer days. Peaceful area, nice neighbors. Buyers requiere park approval. Rent space is $1223 incl. sewer, water, club house, gym, sauna, 2 pools and 2 parks. Come and see it! SELLER OFFERS BUYER 2 MONTHS FOR SPACE RENT TO BUYER AS CREDIT.
- Type:
- Condo
- Sq.Ft.:
- 960
- Status:
- Active
- Beds:
- 2
- Year built:
- 1985
- Baths:
- 2.00
- MLS#:
- 24438900
- Subdivision:
- SOUTH BEAVERTON
ADDITIONAL INFORMATION
Charming Single-Level Vaulted Condo. Private front patio. Light and bright living room with garden window, and glass-pane entry door. Open kitchen with dining nook. Owners bedroom with walk-in closet. Two bedrooms and one and a half bathrooms. 55+ Community with incredible amenities for a care-free lifestyle. HOA includes: 14 Chef prepared meals per month, water, sewer, garbage, cable, exterior maintenance, game room, gym, exercise classes, shopping transportation, and more! Beautifully landscaped grounds with walking paths around a pond. Click the virtual tour link for a 3D tour and floorplan.
- Type:
- Single Family
- Sq.Ft.:
- 2,110
- Status:
- Active
- Beds:
- 3
- Lot size:
- 0.07 Acres
- Year built:
- 2001
- Baths:
- 3.00
- MLS#:
- 24406147
- Subdivision:
- MURRAY HILL
ADDITIONAL INFORMATION
Fantastic 3 beds 3 baths home in a great location. Two suites with full baths and walk in closets on upstairs, one bedroom and a full bath on main. Vaulted ceilings throughout the house. New flooring! New interior painting! Lots of windows! Skylight and Covered courtyard too! Low maintenance backyard with a deck! Easy commute to restaurant, shops, supermarkets and more!

Beaverton Real Estate
The median home value in Beaverton, OR is $548,545. This is higher than the county median home value of $401,600. The national median home value is $219,700. The average price of homes sold in Beaverton, OR is $548,545. Approximately 45.55% of Beaverton homes are owned, compared to 49.55% rented, while 4.9% are vacant. Beaverton real estate listings include condos, townhomes, and single family homes for sale. Commercial properties are also available. If you see a property you’re interested in, contact a Beaverton real estate agent to arrange a tour today!
Beaverton, Oregon has a population of 95,710. Beaverton is less family-centric than the surrounding county with 33.98% of the households containing married families with children. The county average for households married with children is 37.21%.
The median household income in Beaverton, Oregon is $64,619. The median household income for the surrounding county is $74,033 compared to the national median of $57,652. The median age of people living in Beaverton is 36.1 years.
Beaverton Weather
The average high temperature in July is 80.6 degrees, with an average low temperature in January of 37.3 degrees. The average rainfall is approximately 40.8 inches per year, with 2.8 inches of snow per year.
