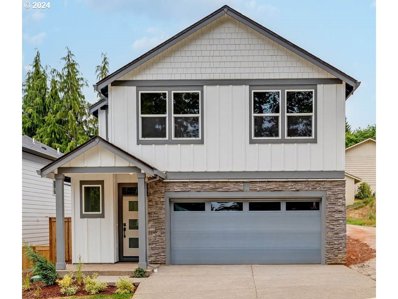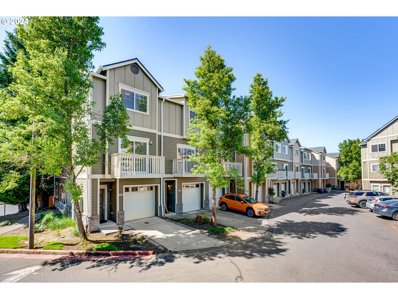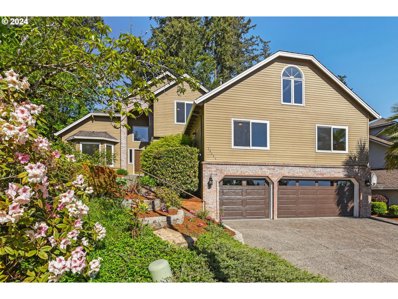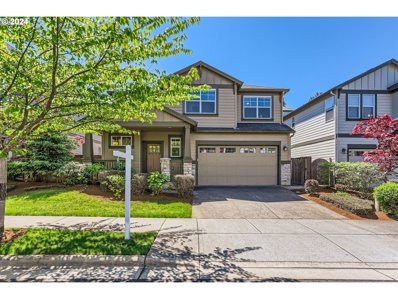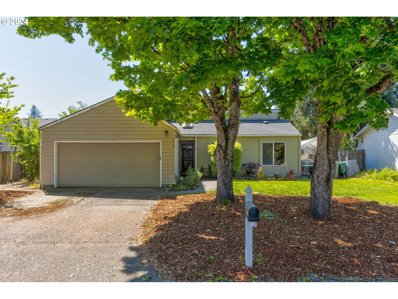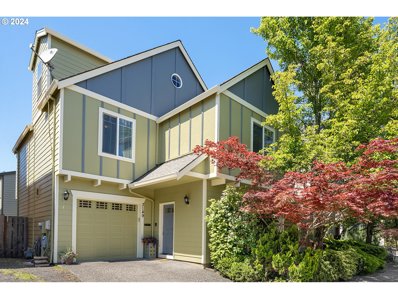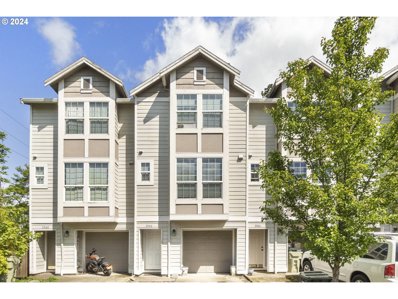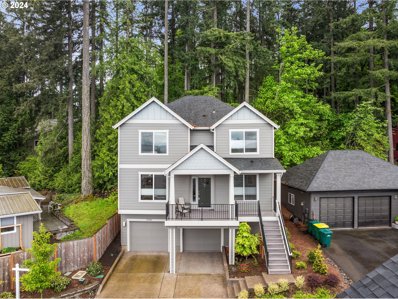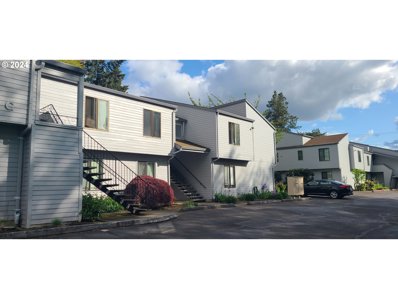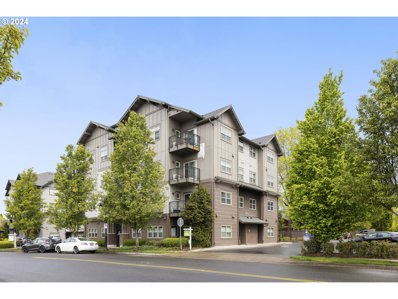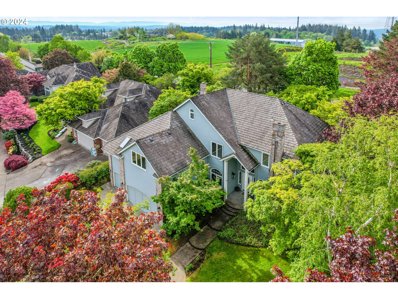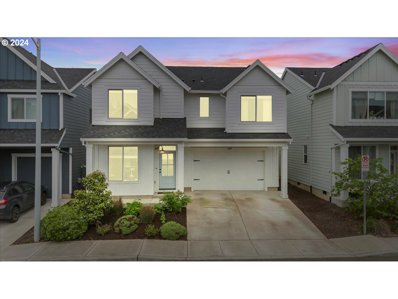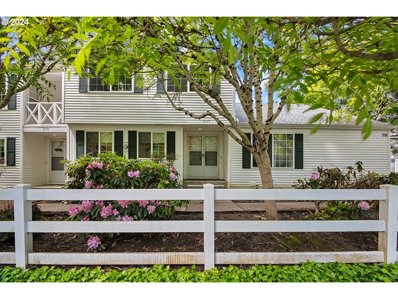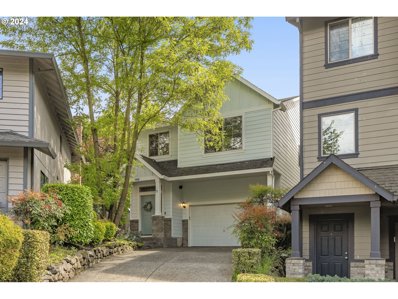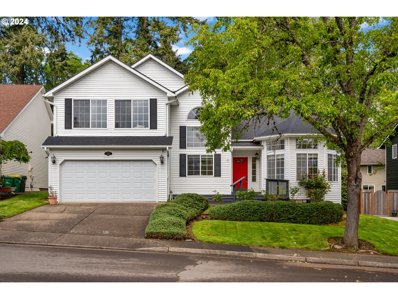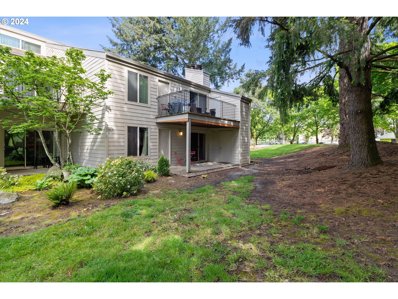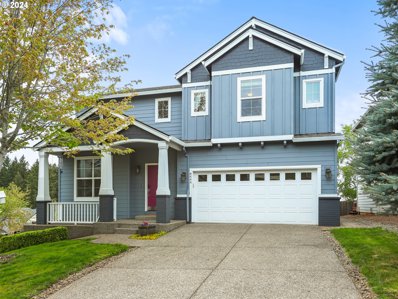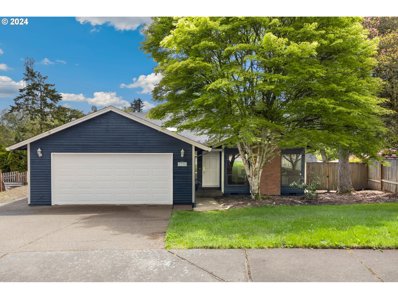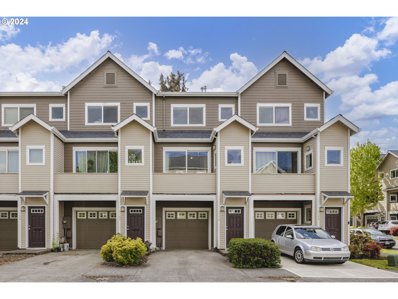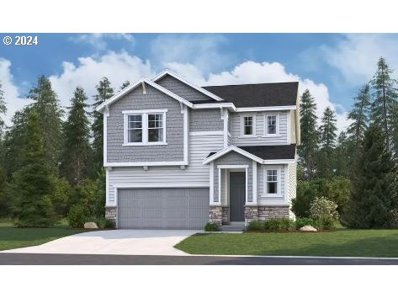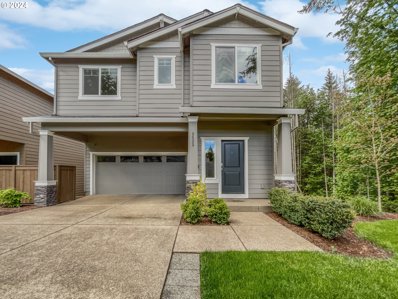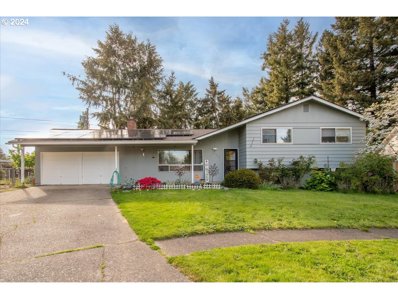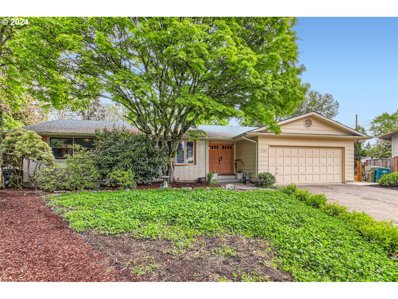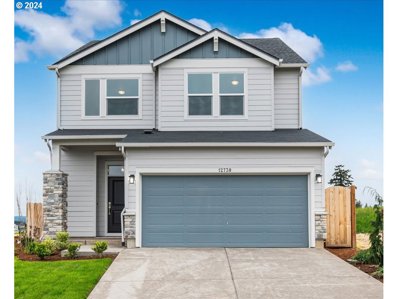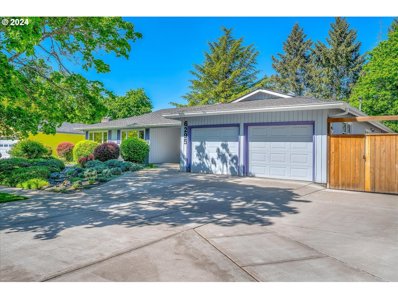Beaverton OR Homes for Sale
Open House:
Monday, 6/3 10:00-5:30PM
- Type:
- Single Family
- Sq.Ft.:
- 1,738
- Status:
- Active
- Beds:
- 4
- Lot size:
- 0.1 Acres
- Year built:
- 2024
- Baths:
- 3.00
- MLS#:
- 24206768
ADDITIONAL INFORMATION
DR Horton's Gassner Woods located atop scenic Cooper Mountain! Quaint 15 lot neighborhood with limited releases! Sales Office & Model open Mon/Tues 10am-5:30pm, Wed 11am-5:30pm, Fri 10am-5pm, Sat/Sun 10am-5:30pm. Exterior pic is actual home. Move-in ready! Spacious fenced backyard for entertaining and play! The Sherwood plan features a beautiful great room style living room w/ gourmet kitchen, white slab quartz countertops, full height tile backsplash, built-in SS appliances, shaker style cabinetry with black matte pulls and huge pantry. Primary bedroom featuring a spa like bathroom & walk-in closet. Home includes Smart Home package & your new home will be backed by a 10 year limited warranty! Ask about our preferred builder lender interest rate & closing cost incentives!
- Type:
- Condo
- Sq.Ft.:
- 1,553
- Status:
- Active
- Beds:
- 3
- Year built:
- 2006
- Baths:
- 3.00
- MLS#:
- 24543793
- Subdivision:
- Stoneway
ADDITIONAL INFORMATION
Discover comfort and convenience at this wonderfully refreshed corner unit townhome style condo. Unit 48. This inviting townhome has 3 bedrooms and 2.5 bathrooms, including a light-filled primary suite with a vaulted ceiling for added spaciousness. Cozy up by the gas fireplace in the living area, or utilize the lower level space as for a 3rd bedroom, office, studio, or guest area to suit your lifestyle. Enjoy the prime location near Nike and Intel campuses, with easy access to downtown Portland for work or play. This is a wonderful opportunity for first-time buyers and/or investors, as there is no rental cap, offering flexibility for potential income generation. With its modern amenities and desirable features, this townhome offers the perfect blend of suburban tranquility and urban accessibility. Don't miss your chance to call this delightful townhome your home!
- Type:
- Single Family
- Sq.Ft.:
- 4,055
- Status:
- Active
- Beds:
- 5
- Lot size:
- 0.21 Acres
- Year built:
- 1989
- Baths:
- 3.00
- MLS#:
- 24671622
- Subdivision:
- WILLIAMSBURG
ADDITIONAL INFORMATION
"OPEN SUN JUNE 2ND 11-1"! Welcome to this warm and inviting home in the Williamsburg neighborhood! Nestled within the MurrayHill community, this completely remodeled home is ready for move-in. From the moment you enter the foyer, you will feel the charm of large, inviting spaces within a traditional layout. The delightful kitchen resides in the center of the home, with updated countertops, newly finished cabinets, a cook island and new stainless appliances. Formal living and dining areas for entertaining, and a large family room for quiet relaxation. Enjoy main-level living with two spacious bedrooms and full bath on the first level, along with a private office. Upstairs, the luxurious master ensuite with large-walk-in closet, soak tub and double sinks. Two additional upstairs bedrooms, along with the large bonus room for yet another space to relax or entertain. Newer 40-year roof with warranty. New garage doors, new interior paint throughout, including all cabinetry and woodwork, new lighting and finishes bring this home to life. This sought after neighborhood has easy access to Progress Ridge & Washington Square shopping & dining, local parks and biking/walking paths. Beaverton school district, and very modest HOA. Schedule a viewing soon!
- Type:
- Single Family
- Sq.Ft.:
- 2,408
- Status:
- Active
- Beds:
- 4
- Lot size:
- 0.11 Acres
- Year built:
- 2015
- Baths:
- 3.00
- MLS#:
- 24656827
ADDITIONAL INFORMATION
Located in the desirable Twin Creeks neighborhood on Cooper Mountain, this charming Craftsman home boasts elegance and modern comforts. Built in 2015, its exterior exudes classic Craftsman appeal with a covered front porch adorned with tapered columns and a gabled roofline. The inviting foyer features engineered hardwood floors that flow seamlessly throughout the main level. The spacious living room is filled with abundant natural light filtering through large windows. Adjacent to the living room is the fabulous gourmet kitchen. The kitchen showcases luxurious granite countertops, complemented by sleek stainless steel appliances and custom cabinetry providing ample storage space. A breakfast bar offers additional seating and serves as a focal point for casual dining and social gatherings. Walk out from the dining area to a charming patio, extending the entertainment space outdoors and allowing for al fresco dining amidst the serene backdrop of the low-maintenance backyard. The spacious master suite is a private oasis, featuring plush carpeting, a walk-in closet, and a luxurious en-suite bathroom with a soaking tub, and a separate shower?a perfect retreat for relaxation and rejuvenation. Three additional bedrooms on the upper level offer flexibility for family members, guests, or home office space, each boasting ample closet space and large windows that bathe the rooms in natural light. A shared full bathroom with modern fixtures and a convenient laundry room complete the second level.
- Type:
- Single Family
- Sq.Ft.:
- 1,709
- Status:
- Active
- Beds:
- 3
- Lot size:
- 0.23 Acres
- Year built:
- 1974
- Baths:
- 2.00
- MLS#:
- 24579530
ADDITIONAL INFORMATION
Welcome to this affordable move-in ready Ranch Haven! Nestled in a coveted neighborhood nearby Nike, shopping, and highway access, this nicely maintained ranch-style home offers the perfect blend of comfort and unparalleled convenience. With some small repairs and touch ups you can make it your own. There are 3 spacious bedrooms, and an office/den. There's a charming, covered patio overlooking a large, fenced backyard, ideal for entertaining or relaxation. The floor plan is open with lots of natural light. The recently updated bathrooms and primary suite ensure a luxurious and comfortable living experience. New fixtures, siding, and flooring create a fresh and modern ambiance. Also, all appliances stay with the home! Don't miss this exceptional opportunity to own a ranch home in a desirable location. Schedule your private showing today and experience the ease and comfort of living in this charming abode!
- Type:
- Single Family
- Sq.Ft.:
- 2,156
- Status:
- Active
- Beds:
- 3
- Lot size:
- 0.05 Acres
- Year built:
- 2008
- Baths:
- 3.00
- MLS#:
- 24518105
- Subdivision:
- Knights Bridge
ADDITIONAL INFORMATION
Bright & welcoming 2156 sf 3 BDRM, 2.5 Bath with great floor plan. Large 3rd floor bonus room/hideaway/game room. Oversized primary BDRM with walk-in closet, en suite bath with large garden tub. New interior paint(including trim & doors) & exterior paint as well as new carpeting completed in April. Features include gas heat/central air, built-in vac system, wood floors, high ceilings throughout, ceiling fans in most rooms and exterior outlet installed for a hot tub. Includes washer/Dryer, upright freezer, refrigerator in kitchen and free standing range.
$385,000
3922 SW 182ND Pl Beaverton, OR 97078
- Type:
- Single Family
- Sq.Ft.:
- 1,428
- Status:
- Active
- Beds:
- 2
- Lot size:
- 0.03 Acres
- Year built:
- 1999
- Baths:
- 3.00
- MLS#:
- 24181999
ADDITIONAL INFORMATION
Conveniently located updated townhome! Open kitchen features quartz countertops, tile backsplash, ample counter space and plenty of cabinet storage. New LVP flooring throughout the main level and newer carpet upstairs. Fresh interior paint and new trim throughout. Living room includes a gas fireplace and slider to the newer Timber Tech deck. Upstairs features two bedrooms with their own ensuite bathrooms. Bathrooms and laundry with brand new LVT flooring. Two car tandem garage, with option of a bonus room with door leading to private, level fenced backyard. The home is equipped with central air conditioning. All appliances included. Close to Nike and high-tech campuses. Low HOA and no rental cap!
- Type:
- Single Family
- Sq.Ft.:
- 2,832
- Status:
- Active
- Beds:
- 5
- Lot size:
- 0.12 Acres
- Year built:
- 2021
- Baths:
- 3.00
- MLS#:
- 24087478
- Subdivision:
- Shady Peak
ADDITIONAL INFORMATION
Experience the epitome of modern living in this pristine, better-than-new home nestled in the desirable Cooper Mountain area, within the highly sought-after Mountainside High School district! Tucked away on a private drive and enveloped by serene trees, this 2021 Sage-built home boasts every conceivable luxury and is impeccably turnkey ready.Featuring an oversized 2-car garage with key code entry, this 5-bedroom, 3-full-bath home offers ample space, including a full bedroom and bath on the main level, perfect for generational living. The 'Hood' floor plan showcases an expansive great room adorned with stunning wood-wrapped windows that capture the natural beauty outside, complemented by a cozy fireplace and luxurious LVP flooring throughout.For the culinary enthusiast, the chef's kitchen is a dream, featuring a two-toned island with elegant grey quartz countertops, sleek shaker-style cabinets, top-of-the-line stainless steel gas appliances, and a convenient butler's pantry leading you to the formal dining room with peek-a-boo views of the West Hills. Step outside onto the covered rear patio, ideal for outdoor gatherings and BBQs!Retreat to the luxurious master suite, complete with remote-controlled blackout shades, a lavish mud-set shower, and double vanities framing a gorgeous freestanding soaking tub, offering the opportunity to indulge while soaking in the beauty of nature outside. The fenced yard provides privacy and tranquility, backing onto lush trees for a serene ambiance.Don't miss this opportunity to own a truly exceptional turnkey, move-in-ready home, with all appliances and window coverings included, in one of the most coveted areas of Cooper Mountain. Welcome home to unparalleled luxury and comfort! Seller will offer $5,000 towards buyers closing costs.
- Type:
- Condo
- Sq.Ft.:
- 1,201
- Status:
- Active
- Beds:
- 3
- Year built:
- 1979
- Baths:
- 2.00
- MLS#:
- 24583906
ADDITIONAL INFORMATION
This is your opportunity to own a 3bd, 2ba condo with laundry facility inside the unit at this low price. This condo is waiting for someone to bring it back to its glory. Seller has priced it to sell fast. Do a lot and live in it or do a little and rent it out. Either way it is a good investment. This is an "as-is" sale. Seller has no funds to do repairs.
- Type:
- Condo
- Sq.Ft.:
- 985
- Status:
- Active
- Beds:
- 2
- Year built:
- 2013
- Baths:
- 2.00
- MLS#:
- 24573589
ADDITIONAL INFORMATION
This upper-level condo in the 45 Central complex presents an inviting blend of modern comfort and convenience. As you step inside, the airy atmosphere is immediately noticeable, thanks to the high ceilings that amplify the sense of space. The main areas feature beautiful laminate wood flooring, offering both durability and aesthetic appeal. The kitchen serves as a focal point, boasting a striking granite island that not only provides ample workspace but also serves as a gathering spot for friends and family. With tile counters and stainless steel appliances, including a sleek stove and refrigerator, the kitchen is as functional as it is stylish. One of the highlights of this condo is the private patio, offering a secluded retreat where you can unwind and enjoy the outdoors in peace. Tucked back from the main road and with secured/gated access, the property ensures both privacy and security, allowing you to relax and feel at ease. The amenities provided by the HOA further enhance the appeal of this condo. From covering essential services like water, sewer, and garbage to taking care of exterior maintenance and landscaping, the HOA ensures that you can enjoy a hassle-free lifestyle. Additionally, access to the Club House, complete with a seasonal pool, gym, and party room, offers opportunities for recreation and socializing without leaving the comfort of home. The location of the condo is another standout feature, offering unparalleled convenience. Situated between Nike WHQ and Cedar Hills Crossing, it provides easy access to employment centers, shopping destinations, and dining options. Whether you need to run errands at Costco or hop onto major highways like Hwy 26 and 217, everything is within reach.
- Type:
- Single Family
- Sq.Ft.:
- 3,886
- Status:
- Active
- Beds:
- 4
- Lot size:
- 0.32 Acres
- Year built:
- 1988
- Baths:
- 3.00
- MLS#:
- 24572164
- Subdivision:
- Kemmer View Estates
ADDITIONAL INFORMATION
This Street of Dreams home is the epitome of 1988 luxury! Beautiful stately two-story foyer with grand open staircase paneled in rich hardwood wainscoting. Elegant columns lead to the living room and formal dining room. 2nd staircase. Many classic details: high ceilings, crown molding, chair rails, tray ceilings, wood casement windows & more. Extra-large kitchen has island, eating bar, breakfast nook & gorgeous arched kitchen window! Plenty of room for a fabulous chef's kitchen. The rooms are all spacious and feature details not seen in many homes. Roof new in 2015. Bonus room with view of Mt St Helens and Adams. New Interior paint & recessed lighting. This well-cared for home could be your 2024 dream home!
- Type:
- Single Family
- Sq.Ft.:
- 1,920
- Status:
- Active
- Beds:
- 4
- Lot size:
- 0.06 Acres
- Year built:
- 2020
- Baths:
- 3.00
- MLS#:
- 24669304
- Subdivision:
- Amelia Place
ADDITIONAL INFORMATION
Welcome to modern living perfected. Built in 2019, this stunning two-story home combines elegance with practicality in a serene, private setting. Step inside to discover luxury plank vinyl floors and lofty ceilings that enhance the spacious feel of the main floor. The heart of this home is a sun-drenched kitchen equipped with sleek quartz countertops and a high-end gas range, ideal for culinary enthusiasts. A large slider opens to a charming backyard and sunny patio.The thoughtful layout includes a bright front office, ideal for working from home, and flows seamlessly into a cozy living room anchored by a stylish gas fireplace. Upstairs are 4 sizable bedrooms, with large windows and plenty of space. The master suite is a true retreat, boasting a massive walk-in closet, double vanity, chic glass shower, and a picturesque window offering views of the tranquil neighborhood.Nestled on a quiet private road with convenient overflow parking, this home promises a low-maintenance lifestyle without compromising on luxury. Located just minutes from the vibrant downtown Beaverton, everything you need is within easy reach. Immaculately maintained and ready to move in, this home is dialed.
- Type:
- Condo
- Sq.Ft.:
- 1,446
- Status:
- Active
- Beds:
- 3
- Year built:
- 1969
- Baths:
- 3.00
- MLS#:
- 24594595
ADDITIONAL INFORMATION
Mt. Vernon Village Townhome; clean and bright with a spacious layout. Remodeled with fresh paint, brand new flooring on main, and new kitchen appliances. In the summer, enjoy the sun in the private and secure courtyard, and in the winter light up the cozy wood burning fireplace. The community features a refreshing outdoor pool. HOA includes water, sewer, and garbage. On a quiet street adjacent to peaceful Fir Grove Park, but only a few blocks to the best of Beaverton: farmers market, restaurants, library, and performing arts center.
- Type:
- Single Family
- Sq.Ft.:
- 1,906
- Status:
- Active
- Beds:
- 3
- Lot size:
- 0.07 Acres
- Year built:
- 2005
- Baths:
- 3.00
- MLS#:
- 24482707
- Subdivision:
- STILLWATER GARDENS
ADDITIONAL INFORMATION
Immaculate Stillwater Gardens retreat! This meticulously maintained home features high ceilings, laminate floors, and abundant natural light flooding the open floorplan. The spacious kitchen overlooks the great room, featuring bar, stainless steel appliances and granite counters. The loft upstairs provides versatile functionality to suit your lifestyle; perfect for a family room, playroom, or home office! Each generously sized bedroom is vaulted with ample closet space & laminate floors. Outside enjoy the low-maintenance fenced yard. Nestled among lush green spaces at the end of a peaceful dead-end street. This elevated home boasts an extra-long driveway, providing ample parking for you and your guests. Prime location- minutes to Intel, Nike HQ, and tons of shopping and dining options! Completely turnkey, ready for your enjoyment!
- Type:
- Single Family
- Sq.Ft.:
- 2,955
- Status:
- Active
- Beds:
- 4
- Lot size:
- 0.16 Acres
- Year built:
- 1991
- Baths:
- 4.00
- MLS#:
- 24024513
ADDITIONAL INFORMATION
Sweet opportunity to enjoy two primary suites, with four total bedrooms over two comfortable levels. Vaulted ceilings in the grand entry and formal dining room add to the home?s spacious feel. Huge open kitchen and family room for lively dinners or game nights. Primary bedroom on the main with en suite bathroom. Another expansive suite upstairs with large windows, walk-in closet, double sinks, and separate toilet room. Two other bedrooms also conveniently located upstairs. Idyllic backyard includes a large deck, shed, and plenty of privacy with mature landscaping and trees. Minimal traffic thanks to enviable location at the end of a cul-de-sac. Newer roof and attached garage. Near several neighborhood parks, schools, and shopping.
- Type:
- Condo
- Sq.Ft.:
- 1,016
- Status:
- Active
- Beds:
- 2
- Year built:
- 1980
- Baths:
- 1.00
- MLS#:
- 24214361
ADDITIONAL INFORMATION
Turn Key one level corner unit with no stairs in the beautiful "On The Green" community. Beautiful well maintained open green lawns with trees. Walk to Whole Foods, Restaurants, Cafes, The Fanno Creek Trail System which goes from SW Portland to Tigard through green space and parks the whole way! Living and dining have a cozy wood burning fireplace and slider to covered patio. Oversized Primary Suite with double closets and private patio looking out onto lawn and trees. Large second bedroom. Laminate floors throughout with fireplace. Updated kitchen with pantry and all appliances included. Full laundry room with extra storage space plus a storage shed off the patio. Covered carport space and lots of extra parking available for guests. There are also options to store a boat, RV or small storage shed in sectioned off areas. Beautiful setting with 2 outdoor pools, tennis courts, winding pathways and other amenities. Close to freeways and public transit. Great management with well maintained common space. No rental cap.
- Type:
- Single Family
- Sq.Ft.:
- 2,868
- Status:
- Active
- Beds:
- 5
- Lot size:
- 0.14 Acres
- Year built:
- 2008
- Baths:
- 3.00
- MLS#:
- 24413176
ADDITIONAL INFORMATION
Located in the exquisite and quiet Cooper Mountain neighborhood, this home has many updates including a newer roof, exterior paint, remodeled primary bathroom and main bath upstairs. This home features everything you could want in your new home! 4 bedrooms, 2.5 bathrooms, a big bonus room (or 5th bedroom), formal living room, formal dining area, a large great room that has an abundance of windows, and a gas fireplace. Kitchen includes granite countertops, hardwood floors, island, pantry, stainless steel and gas appliances. The oversized primary suite is vaulted, bathroom has 2 separate vanities, large format tiled shower, and a huge walk-in closet. This private lot is fully fenced and gated with stone walkways on both sides, a paved patio with firepit, and a generous sized deck with a territorial view. This home is in wonderful shape and ready for you to move in!
$599,900
7730 SW 161ST Dr Beaverton, OR 97007
- Type:
- Single Family
- Sq.Ft.:
- 1,632
- Status:
- Active
- Beds:
- 3
- Lot size:
- 0.25 Acres
- Year built:
- 1983
- Baths:
- 2.00
- MLS#:
- 24687225
ADDITIONAL INFORMATION
This stunning single-level ranch home has been tastefully updated with new exterior and interior paint, new carpeting, and is ready for its next owner. The living room offers a comfortable space with wood beam vaulted ceilings, a fireplace, and a convenient wet bar. Large windows allow for plenty of natural light. Enter the spacious kitchen illuminated by skylights, extending the warm natural light from the living room. This functional kitchen boasts granite tile countertops, slate flooring, and stainless steel appliances, including a full-sized side-by-side refrigerator/freezer. The breakfast bar offers a convenient spot for casual meals and busy mornings. Adjacent to the kitchen, you'll find the inviting family room featuring a second fireplace and French doors that seamlessly extend your living space onto the deck, perfect for outdoor relaxation and entertaining.Stepping into the primary bedroom reveals a tranquil sanctuary with a walk-in closet and an ensuite bathroom featuring a walk-in shower and luxurious garden tub. At the far end of the room, you'll find a second exterior door, offering direct access to the deck and effortlessly merging indoor and outdoor living.Outside, a generously sized lot features a spacious backyard, accompanied by a convenient tool shed and sought-after boat/RV parking. Situated in a desirable community, residents will enjoy access to THPRD trails, parks, and green spaces, catering to outdoor enthusiasts and nature lovers alike. Don't miss out on the opportunity to make this inviting property your home.
$398,888
3175 SW JADEN Dr Beaverton, OR 97003
- Type:
- Single Family
- Sq.Ft.:
- 1,320
- Status:
- Active
- Beds:
- 3
- Lot size:
- 0.03 Acres
- Year built:
- 2007
- Baths:
- 3.00
- MLS#:
- 24578442
- Subdivision:
- Glenwood Crossing
ADDITIONAL INFORMATION
LOW RATES AVAILABLE!!! As low as 5.25% FIXED - 30 year FHA, 5% down using preferred lender, buyer to qualify per lender terms. Spacious 3 bed and 3 full bath townhouse in a great family friendly community! Tandem 2-car garage has extra space perfect for storage, work shop, or home gym. Open main level comes with a cozy gas fireplace in living room and slider to balcony. Kitchen features granite slab counters, bar top seating, stainless steel appliances and gas range. Bedroom and bathroom on the main with two large bedrooms and two baths on upper level allows options for privacy or potential home office. Primary bedroom features walk-in closet and bathroom with soaking tub. Beautiful laminate floors throughout both levels along with carpeted stairs. Fully fenced stamped concrete patio out back is perfect for outdoor entertainment. Clubhouse/party room and playground just steps away and also plenty of parking available for visitors. Tucked back from TV Hwy, home is in a quiet neighborhood with the convenience of grocery, schools, Hazeldale Park / Dog Park and dining all nearby; Intel and Nike both a short commute. Move-in ready with all appliances along with washer/dryer included! OPEN SAT 6/1 11-2 & SUN 6/2 12-3!
- Type:
- Single Family
- Sq.Ft.:
- 2,090
- Status:
- Active
- Beds:
- 4
- Year built:
- 2024
- Baths:
- 3.00
- MLS#:
- 24462435
- Subdivision:
- SCHOLLS HEIGHTS
ADDITIONAL INFORMATION
New Community, New Construction! August Move-in. 4 bedrooms, 2.5 baths, Great Room floorplan. 9ft ceilings & 8ft doors. Gourmet kitchen includes quartz, Stainless appliances w/ dual ovens and oversized gas range, large pantry. Covered patio, fenced yard. Primary Suite with large walk-in shower, walk in closet, dual sinks with undermount sinks. *Ask about seller paid buydown as low as 4.99% and other available incentives with HomeAmerican Mortgage. OPEN HOUSE Daily 10-6pm, Fridays 12-6pm. Model Home: 12105 SW Silvertip St Beaverton OR 97007
- Type:
- Single Family
- Sq.Ft.:
- 2,880
- Status:
- Active
- Beds:
- 5
- Lot size:
- 0.13 Acres
- Year built:
- 2020
- Baths:
- 6.00
- MLS#:
- 24344015
ADDITIONAL INFORMATION
This lovely home offers a wealth of finely detailed features. Inside, a neutral paint scheme provides a serene backdrop, highlighting the unique architectural details. The kitchen features a strategically placed island, beautiful accent backsplash, and top-of-the-line stainless steel appliances, perfect for casual dining and entertaining. The primary bedroom is a true retreat with a spacious walk-in closet for ample storage. The adjoining primary bathroom is a luxurious haven with double sinks, a separate tub, and shower for a spa-like experience. The outdoor space includes a private, fenced-in backyard for enjoyable alfresco dining and entertaining. With partial flooring replacement, this home is refreshed and appealing. Don't miss the chance to make this exquisite property your future residence, where you'll enjoy comfort and luxury.This home has been virtually staged to illustrate its potential.
- Type:
- Single Family
- Sq.Ft.:
- 1,992
- Status:
- Active
- Beds:
- 4
- Lot size:
- 0.2 Acres
- Year built:
- 1963
- Baths:
- 3.00
- MLS#:
- 24187375
ADDITIONAL INFORMATION
Step inside this charming home nestled right in the heart of Beaverton! With three bedrooms and three bathrooms, plus a bonus room downstairs, it's got all the space you need. Snuggle up by the fireplace on chilly evenings, or soak in the sunshine out in the big backyard with its covered patio. Upstairs, you'll find three cozy bedrooms and two bathrooms for all your privacy needs. Downstairs, there's a comfy family room, an extra bedroom, and another full bathroom, plus a mechanical room - perfect for guests, in-laws, or roommates who want their own space. And no need to stress about updates - we've got a modern water heater and AC. Plus, with solar panels, you'll save big on your electric bill while doing your part for the planet!
- Type:
- Single Family
- Sq.Ft.:
- 3,090
- Status:
- Active
- Beds:
- 5
- Lot size:
- 0.22 Acres
- Year built:
- 1969
- Baths:
- 3.00
- MLS#:
- 24124396
ADDITIONAL INFORMATION
You may not be able to tell from the front of this daylight ranch just how expansive this 3000+ sq ft house lives behind the double front doors. This home is dialed in with many new features and recent upgrades so you can immediately start the summer season getting settled in and entertaining. Download the attached list of improvements. Newer roof means no worries during the rainy season. Stay cozy in the colder months with one of the 2 fireplaces, and cool down in warmer months with the new heat pump A/C. The owner?s reimagination of several room layouts included a wall installation in the formal dining room to make it a perfect home office, as well as building a pantry off of the kitchen/dining area. Splitting the lower level rooms into multiple spaces created many possibilities including bedrooms, an artist studio, an online business, or all of the above. Remaining original features keeps some period correct fun that will integrate well with your vintage/modern aesthetic. New light fixtures, switches & some outlets now have USB. Uniquely shaped large back yard easily turned into separate gardening and pet areas, with raised beds already on the properties side. Cul-de-sac in front, and greenway behind ensures peaceful enjoyment year round and the surrounding trees bring you privacy while sitting on the newer composite deck watching the many birds. This tucked property is so close to shopping/restaurants & Aloha charm as well as Nike, Tualatin Hills Nature Park, a park & ride and a MAX station. Buyer to verify the property lines.
- Type:
- Single Family
- Sq.Ft.:
- 2,260
- Status:
- Active
- Beds:
- 3
- Year built:
- 2024
- Baths:
- 3.00
- MLS#:
- 24193475
- Subdivision:
- SCHOLLS VALLEY HEIGHTS / #85
ADDITIONAL INFORMATION
David Weekley Homes has a brand new home opportunity with our Caden plan! Our move in ready Caden has it all; as you walk in you are greeted by the open study space, with versatility in mind this space can fit countless needs. The open sight lines leading to the back of the home show off the elongated windows with a view of your low maintenance yard. The family room, dining and kitchen all harmonize with multiple pathways to move through out the day. The Caden plan features an open loft retreat directly off the stairway. 2 additional bedrooms towards the upper front wing of the home. The owners retreat is nestled towards the back of the upper floor in its own private section of the floor. The owners retreat is complimented by its high end finishes in the owners bath with dual quartz counter sinks and spacious walk in closet.Come see what makes the Caden so special!
$799,000
6295 SW ELM Ave Beaverton, OR 97005
- Type:
- Single Family
- Sq.Ft.:
- 3,750
- Status:
- Active
- Beds:
- 4
- Lot size:
- 0.21 Acres
- Year built:
- 1966
- Baths:
- 3.00
- MLS#:
- 24536928
- Subdivision:
- ROYAL WOODLANDS
ADDITIONAL INFORMATION
This spacious mid-sixties home in the sought after Royal Woodlands neighborhood has been tastefully updated throughout, features beautiful hardwood floors, Pella windows and a stunning new hall bathroom, and flows with natural light. The remodeled kitchen has extensive quartz countertops, stainless steel appliances, and a large eating area with French doors leading to an expansive deck. The Primary bedroom has two walk-in closets and leads to a second deck. The full-size daylight lower level features a spacious family room, office/den or guest room, a complete bedroom and second kitchen, and a bonus space. A covered front porch enclosed on three sides provides a cozy space to chat with neighbors, and the fully enclosed backyard provides a peaceful space for relaxation and a safe place for children to play. Convenient Raleigh Hills location with a lovely neighborhood park, great schools, and close to shops and amenities. Don't miss your chance to join one of the most coveted neighborhoods in Beaverton!

Beaverton Real Estate
The median home value in Beaverton, OR is $548,545. This is higher than the county median home value of $401,600. The national median home value is $219,700. The average price of homes sold in Beaverton, OR is $548,545. Approximately 45.55% of Beaverton homes are owned, compared to 49.55% rented, while 4.9% are vacant. Beaverton real estate listings include condos, townhomes, and single family homes for sale. Commercial properties are also available. If you see a property you’re interested in, contact a Beaverton real estate agent to arrange a tour today!
Beaverton, Oregon has a population of 95,710. Beaverton is less family-centric than the surrounding county with 33.98% of the households containing married families with children. The county average for households married with children is 37.21%.
The median household income in Beaverton, Oregon is $64,619. The median household income for the surrounding county is $74,033 compared to the national median of $57,652. The median age of people living in Beaverton is 36.1 years.
Beaverton Weather
The average high temperature in July is 80.6 degrees, with an average low temperature in January of 37.3 degrees. The average rainfall is approximately 40.8 inches per year, with 2.8 inches of snow per year.
