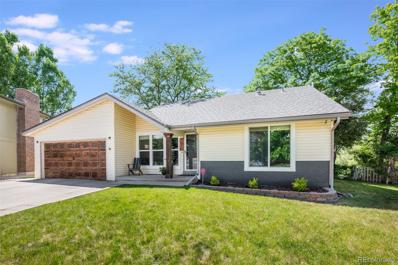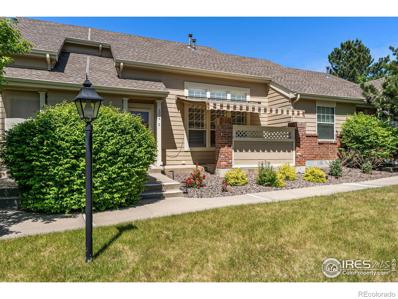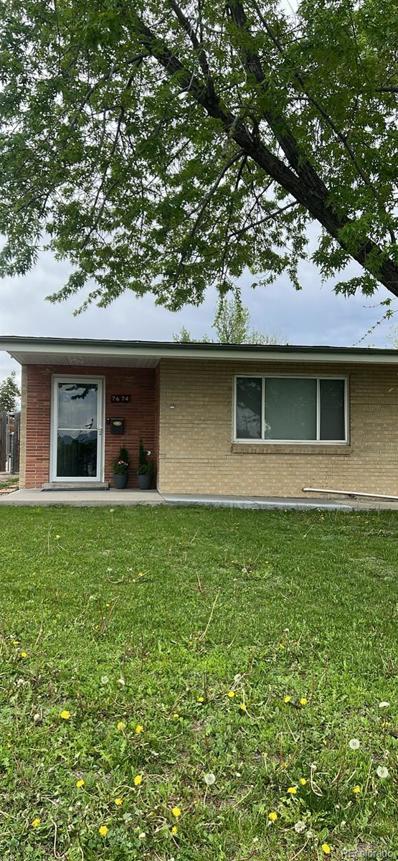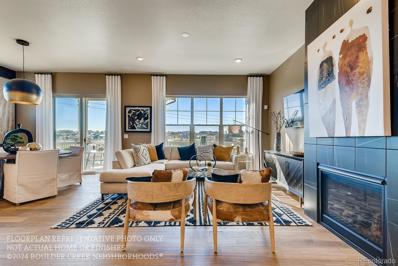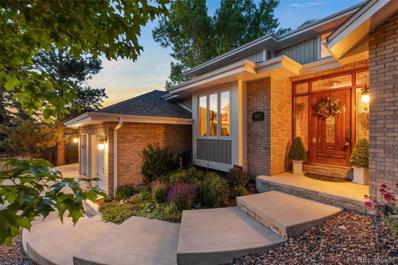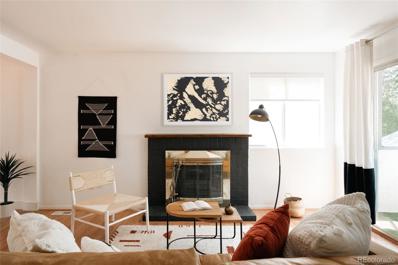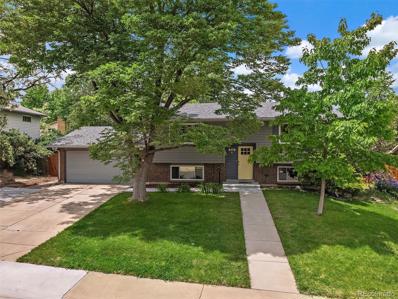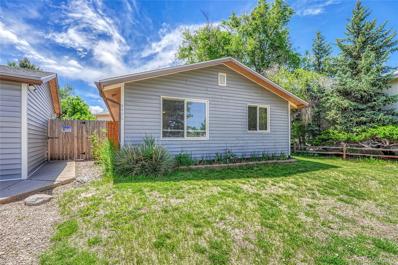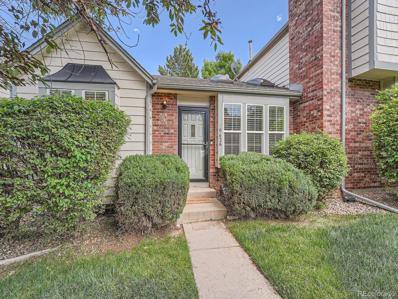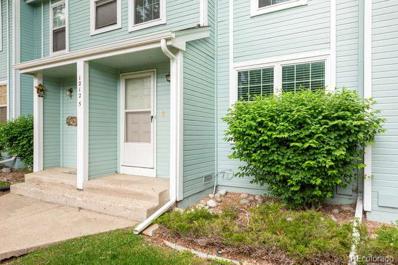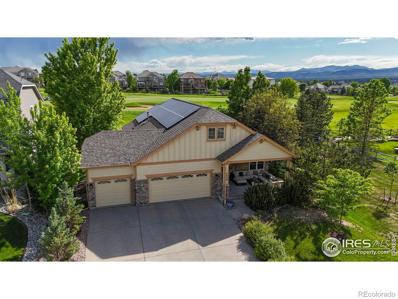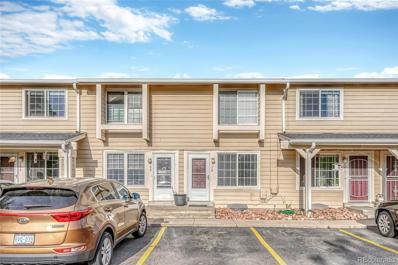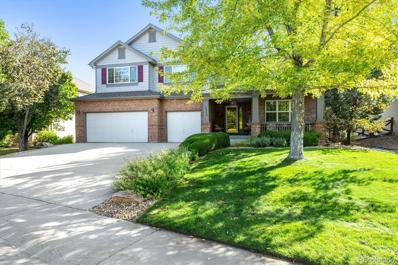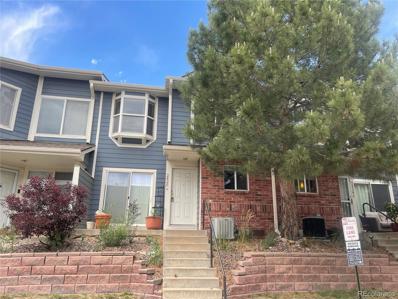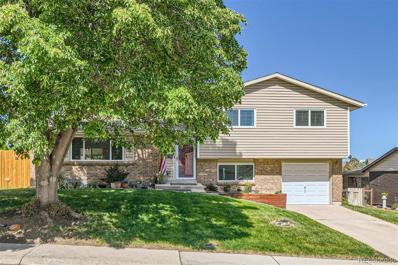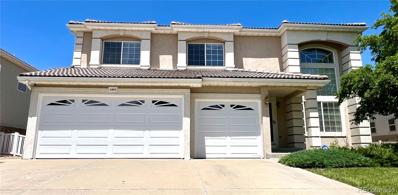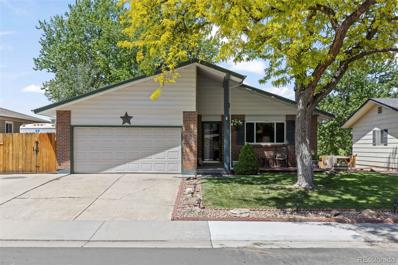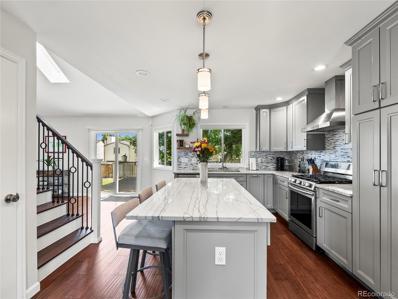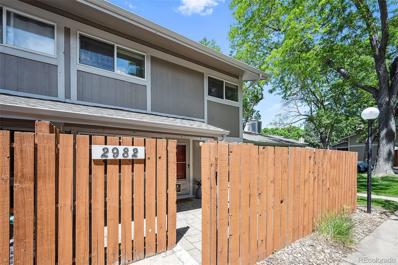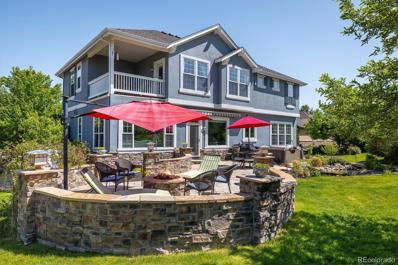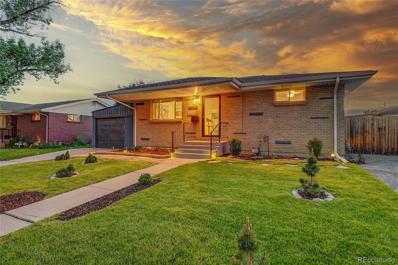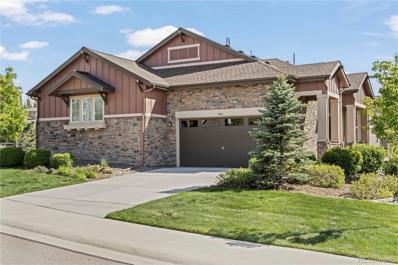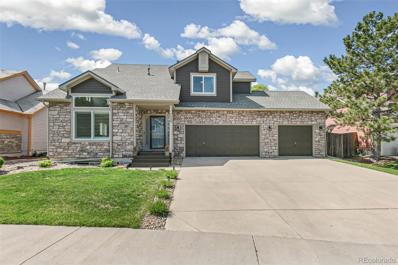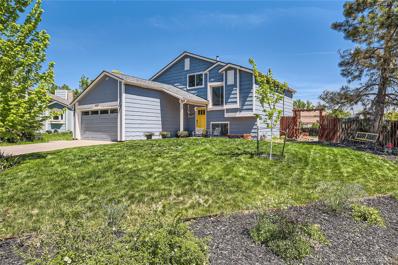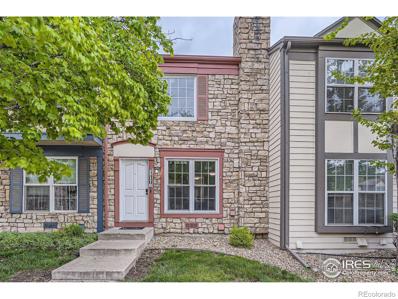Westminster CO Homes for Sale
- Type:
- Single Family
- Sq.Ft.:
- 1,444
- Status:
- Active
- Beds:
- 3
- Lot size:
- 0.24 Acres
- Year built:
- 1974
- Baths:
- 3.00
- MLS#:
- 4247128
- Subdivision:
- Cotton Creek
ADDITIONAL INFORMATION
Welcome to Colorado living at its finest! This home embodies the perfect blend of modern updates and mountain charm. Step inside to discover an inviting open floor plan, seamlessly connecting the living, dining, and kitchen areas, ideal for both entertaining and everyday living. This home boasts recent upgrades throughout, including a radon mitigation system, a newer roof, gutters, newer HVAC system, and newer water heater ensuring peace of mind for years to come. Pull into your freshly renovated garage, complete with a new door and motor, providing easy access to your mountain adventures. Experience the beauty of Colorado from the comfort of your own home with custom French door leading to your backyard oasis. Enjoy a bathroom remodel, adding a touch of luxury to your daily routine. Outside, a new sprinkler system keeps your lawn lush, while exterior updates enhance the curb appeal of this picturesque property. Nestled against open space, revel in unobstructed views of the majestic Rocky Mountain Front Range, offering a breathtaking backdrop to every moment. And let's not forget the convenience! With proximity to golf courses, trails leading down to the rec center, shopping, and more at Westminster Promenade, this home truly captures the essence of Colorado living at its finest.
- Type:
- Multi-Family
- Sq.Ft.:
- 1,582
- Status:
- Active
- Beds:
- 2
- Lot size:
- 0.03 Acres
- Year built:
- 1994
- Baths:
- 2.00
- MLS#:
- IR1010915
- Subdivision:
- Northpark Filing 14
ADDITIONAL INFORMATION
Welcome to your dream townhome! This charming residence offers a perfect blend of modern updates and serene living located in the quiet and convenient North Park neighborhood in Westminster. Featuring an open floor plan with 2 spacious bedrooms and 2 beautifully updated bathrooms, this home is designed for comfort and style. Enjoy the peace of sitting in the shade of your front porch as you overlook the lush green space right out your front door. The highlights of this adorable home include the most gorgeous and inviting updated primary bath complete with a custom walk-in closet, soaker tub, and artistically designed shower. The second bedroom is complete with its own ensuite bathroom intentionally and luxuriously designed with functional beauty. Whether you enjoy the cozy gas fireplace on a cold day or sitting by the neighborhood pool on a warm day, you will find life is enjoyable in this home and there is plenty of extra space in the unfinished basement and the generously sized 2-car garage. Work from home? The loft provides an excellent additional office space, reading nook, or living room just off the primary bedroom. Additional upgrades include newer high end GE Profile appliances, retractable awning on the front porch, newer Anderson windows, plantation shutters, newer furnace and AC, and a beautiful new front door. This location can't be beat with miles and miles of sidewalk winding throughout the neighborhood and the wonderful retail and restaurants nearby. With easy access to Denver, DIA, Highway 36 and I-25, come see why this is a popular neighborhood
Open House:
Saturday, 6/15 12:00-2:00PM
- Type:
- Single Family
- Sq.Ft.:
- 1,810
- Status:
- Active
- Beds:
- 3
- Lot size:
- 0.21 Acres
- Year built:
- 1954
- Baths:
- 2.00
- MLS#:
- 6841406
- Subdivision:
- Sunset Heights
ADDITIONAL INFORMATION
This 3 bedroom, 2 full bath brick ranch home will not disappoint. Large living room with a wall mounted fireplace for those chilly nights or just to set a romantic mood. Kitchen features plenty of storage and kitchen cabinets along with a stainless steel sink with garbage disposal and instant hot water tapper. Stainless French door refrigerator is about 1 year old, disposal 6 months, built-in microwave, range-oven and dishwasher all stay. 12x12 bedroom on main level with hardwood floors, built-in dresser, ceiling fan and a wall mounted LG 55" TV with soundbar. The 11x12 bedroom has hardwood floors, ceiling fan and built-in dresser. Step down to your master bedroom with your very own en-suite and enjoy the 2 person jacuzzi with heater and a separate curb-less shower. Recessed Led smart lights can change colors or dim for that spa like experience. Downstairs complete remodel within the last 6 months including plumbing, drywall, lighting and more. Furnace, central A/C and whole house humidifier approximately 4 years old. There is a Rinnai 199,000 BTU tankless water heater not installed that is negotiable. Has Nest thermostat, ring doorbell and 2 outdoor ring flood lights in the backyard. Brick oversized 2 car detached garage with heat and a/c. Garage has its own mini split. Refrigerator and TV in garage also stays.
- Type:
- Townhouse
- Sq.Ft.:
- 3,328
- Status:
- Active
- Beds:
- 3
- Year built:
- 2024
- Baths:
- 3.00
- MLS#:
- 1548976
- Subdivision:
- Westminster
ADDITIONAL INFORMATION
Nestled in the enclave of The Knolls at Big Dry Creek, there is a rare, quicker move-in low-maintenance Equinox floor plan which allows you to leave the chores behind! This home is estimated to be complete by November of this year. Come and walk on the trails, have pinot on the patio at this premier Westminster neighborhood, that also has a lot of open space surrounding the homes. Easy access to Boulder and Denver, dining, and grocery stores all nearby. You will love the open main floor living, with a kitchen built for entertaining that opens into the great room and dining room. This main floor patio home has wider halls and doors. This home still has time for the lucky homeowner to select their interior options. There is a large back patio great for Colorado outdoor living, not to mention a walk-out lower level with yet another outdoor patio. There is a 2-car garage, along with a finished Lower Level with another large bedroom, full bath and big recreation area perfect for home theatre or gym. What are you waiting for…come visit us and free up chore time to play time!
- Type:
- Single Family
- Sq.Ft.:
- 4,673
- Status:
- Active
- Beds:
- 4
- Lot size:
- 0.22 Acres
- Year built:
- 1992
- Baths:
- 4.00
- MLS#:
- 4320703
- Subdivision:
- The Windings
ADDITIONAL INFORMATION
Welcome Home! Beautiful dream home located in the coveted neighborhood The Windings.This stunning home offers a perfect blend of comfort,style,&convenience.Situated on a quiet street w/ mature landscaping.Upon entering you’re greeted by a formal living which connects to the formal dining room.The large kitchen features plenty of countertop & cabinet space as well as an island w/ seating,black appliances,pantry,granite counter tops,back splash & plenty of natural light.The kitchen also has a space for a dining table & affords courtesy to the outdoor deck.The large family room has beautiful built-ins & a fireplace for those cozy cool Colorado evenings.Laundry room has a sink 7 built in iron board for convenience.The main level also has a dedicated home office space ideal for remote work or study.The luxurious private master suite is also on the main level featuring a five piece bath w/ jet soaking tub as well as another access to the large outdoor patio. The expansive open floor plan of the main level offers an abundance of natural light making it perfect for entertaining &family gatherings. The upper level features 2 more bedrooms with a jack & Jill bathroom as well as a loft/study. Continue downstairs to the expansive finished basement offering a living/entertainment area, bedroom with walk in closet, full bathroom, exercise room as well as 2 more back yard access points connected to yet another outdoor entertaining area. The outdoor oasis is perfect for entertaining & summer bbq’s with friends & family offering a large backyard, trees for privacy & multiple decks as well as a storage shed. Other features of this home are: 3 car garage, A/C, ceiling fans, sprinkler system, wood shutters, hard wood floors, tile, Sky lights, & plenty of storage throughout. Nestled in a family friendly neighborhood with plenty of trails, parks & top rated schools. Prime location with easy access to shopping centers, restaurants, major highways for a quick commute to Denver or boulder.
Open House:
Saturday, 6/15 2:00-4:00PM
- Type:
- Single Family
- Sq.Ft.:
- 1,656
- Status:
- Active
- Beds:
- 4
- Lot size:
- 0.09 Acres
- Year built:
- 1977
- Baths:
- 2.00
- MLS#:
- 3424115
- Subdivision:
- Abbey
ADDITIONAL INFORMATION
This freshly renovated Westminster gem is where convenience, functionality, and comfort converge. Upon entry, you’ll be welcomed by a newly opened main level that seamlessly connects the living, dining, and kitchen areas, creating an inviting space for gatherings and everyday living. The main level boasts the primary bedroom along with one of three secondary bedrooms, offering flexible living arrangements. Downstairs you'll find a spacious flex room, ideal for maximizing the home’s livability, accompanied by the remaining two bedrooms and a second full bath. Recent updates throughout the home include fresh paint, new flooring, modern appliances, and more, ensuring a move-in-ready experience. The new covered deck at the back of the home provides an ideal spot for outdoor relaxation and entertainment. In addition, this home features a carport and connected garage that can be utilized for parking, extra storage, or even for a studio or workshop, catering to a variety of needs and hobbies. Perfectly situated for those who embrace the active Colorado lifestyle, this Westminster home offers convenient access to Denver, Boulder, and the mountains. It’s the ideal launching pad for all your summertime adventures.
- Type:
- Single Family
- Sq.Ft.:
- 1,932
- Status:
- Active
- Beds:
- 4
- Lot size:
- 0.17 Acres
- Year built:
- 1971
- Baths:
- 2.00
- MLS#:
- 3917880
- Subdivision:
- Sunset Ridge
ADDITIONAL INFORMATION
Welcome Home! 9375 Osceola Street offers a bright, open living space with hardwood floors and updated kitchen with knotty alder cabinets and granite countertops. Four spacious bedrooms and a lower level secondary living space with a wood-burning fireplace and a large laundry room with a utility sink. The covered back deck and extended paver patio and utility shed with 220 electrical and french doors provide the ideal outdoor spaces for entertaining and enjoying the lush backyard. The home's updates, include the new roof, gutters, and siding in 2019, an expanded driveway pad providing an extra parking space, added irrigation in front and backyard and all flower beds. With easy access to highways and shops, the location couldn't be better, plus every detail has been carefully considered, making this home a truly special find!
- Type:
- Single Family
- Sq.Ft.:
- 984
- Status:
- Active
- Beds:
- 3
- Lot size:
- 0.14 Acres
- Year built:
- 1978
- Baths:
- 1.00
- MLS#:
- 3587924
- Subdivision:
- Trendwood
ADDITIONAL INFORMATION
Nestled in the charming city of Westminster, is a beautiful three-bedroom, one-bathroom home spanning a generous 984 square feet. This lovely residence, set on a quiet cul-de-sac, showcases an attractive blend of contemporary updates coupled with timeless design elements. As you enter the home, the warmth of the new luxury vinyl flooring underfoot immediately welcomes you. This tasteful flooring flawlessly harmonizes with the new, plush carpeting that adorns the bedrooms, offering a welcoming and comfortable feel throughout the dwelling. The bathroom has been recently updated to offer a serene and stylish space for your daily rituals. The home’s exterior is equally appealing with newer siding that not only adds to the curb appeal, but ensures long-lasting durability. A sense of peace and tranquility fills the large, well-kept backyard. This inviting outdoor space, perfect for both relaxation and entertaining, features a patio ideal for barbecues, an array of gatherings, or simply sipping your morning coffee. A useful shed is a perfect addition to store any garden tools or outdoor equipment. The house also boasts many updates, including newer appliances, hot water heater and roof. For car enthusiasts, there is a detached two-car garage. This space functions as more than just a home for vehicles. It can also serve as a workshop or storage area. Located in a friendly neighborhood, this house feels cozy, yet spacious. This property is much more than just a house - it is a place you will be proud to call home.
- Type:
- Condo
- Sq.Ft.:
- 1,196
- Status:
- Active
- Beds:
- 3
- Year built:
- 1984
- Baths:
- 2.00
- MLS#:
- 8747967
- Subdivision:
- Autumn Chase
ADDITIONAL INFORMATION
The smartest buy in the sweetest location. At a just-right price and with room for everyone, this spacious end-unit condo is perfectly positioned between Denver and Boulder and is surrounded by parks, open space, a golf course, coffee shops and eateries. With three generous bedrooms, a loft that’s perfect for home office or hobby space, and a large, private backyard and deck, this condo has the feel of a single-family home for an incredible price (with an uncommonly low monthly HOA fee, too). From the tidy landscaping and the path leading up to the front door, the tree-framed, brick-accented façade will tug at your heartstrings, while inside, soaring ceilings and an open floorplan create a light, open atmosphere. You’ll love gathering around the wood-burning fireplace in winter, entertaining from your open eat-in kitchen year-round, and heading out to the patio for toasts under the stars in summer. Recently repainted interiors and an upgraded lower-level bathroom are indicative of the well-kept nature of this home. Two reserved parking spaces adjacent to your unit make it easy to zip in and out, so you can enjoy discovering the down-to-earth community of Westminster, with easy access to all of metro Denver and mountain adventure to the west.
- Type:
- Townhouse
- Sq.Ft.:
- 1,052
- Status:
- Active
- Beds:
- 2
- Lot size:
- 0.03 Acres
- Year built:
- 1982
- Baths:
- 2.00
- MLS#:
- 8646320
- Subdivision:
- Front Range Village
ADDITIONAL INFORMATION
Welcome to this charming home that combines both practicality and style. Step inside to discover a warm and inviting atmosphere, with a spacious living area that features a wood-burning fireplace and modern laminate flooring. The open layout creates a seamless flow throughout the home, making it perfect for both relaxing and entertaining. The eat-in kitchen is a highlight, providing a perfect spot for family meals and gatherings, and comes equipped with updated appliances. From the kitchen, step outside to a private patio, perfect for summer barbecues, morning coffee, or simply relaxing with a good book. The upper level features two generously sized bedrooms and a full bathroom, offering privacy and comfort. The thoughtful layout ensures that everyone has their own space to retreat and unwind. Nestled in a friendly and welcoming neighborhood, this home is perfect for those seeking comfort and convenience. Nature enthusiasts will love the home's proximity to nearby walking and biking trails. Enjoy easy access to scenic paths that are perfect for morning jogs, leisurely strolls, or adventurous bike rides, offering an active lifestyle right at your doorstep.
- Type:
- Single Family
- Sq.Ft.:
- 3,112
- Status:
- Active
- Beds:
- 5
- Lot size:
- 0.19 Acres
- Year built:
- 2004
- Baths:
- 3.00
- MLS#:
- IR1010761
- Subdivision:
- Legacy Ridge West
ADDITIONAL INFORMATION
Welcome to this exquisitely updated turnkey home on the 17th fairway, featuring stunning mountain views! This open and bright ranch style home boasts a perfect blend of modern conveniences and luxurious finishes in desirable Legacy Ridge West.Upgrades and modern appointments greet you at every turn inside including wide plank 3/4" solid hickory wood floors, new paint, new light fixtures and plantation shutters. The recently updated gourmet kitchen boasts new GE Cafe appliances, granite counters, a glass tile backsplash, soft close cabinetry and convenient large center island at the heart of the home adjoining the spacious great room with gas fireplace great for entertaining. High ceilings and tons of natural light enhance the spacious feel throughout the main level. Ideal main floor living with the primary bedroom offers golf course views and vaulted ceiling with barn door leading to the opulent five-piece bath and a walk-in closet. The outdoor space of this property is equally impressive and stunning with large welcoming covered front porch, siding to open space and the amazing covered back patio- boasting mountain and sunset views along the scenic golf course. Host summer bbq's from your back patio with the best views of renowned Westminster firework show. The main level also offers 2 extra bedrooms, spacious 3/4 bath and large mudroom with cabinetry flowing to 3 car garage with EV outlet. The finished basement is perfect for entertaining with space for everyone featuring a wet bar, media area, two large bedrooms, a 3/4 bath, plus tons of extra storage This home has been meticulously maintained with new warrantied windows, new paint throughout, new upgraded roof &gutters, and new water heater, Paid off solar panels and an alarm system add to the home's efficiency and security. This turnkey home is an extraordinary opportunity to enjoy luxurious main level living with unparalleled views and modern amenities.Don't miss your chance to own this exceptional property!
- Type:
- Townhouse
- Sq.Ft.:
- 1,300
- Status:
- Active
- Beds:
- 2
- Year built:
- 1974
- Baths:
- 2.00
- MLS#:
- 5454531
- Subdivision:
- Kings Mill Townhomes
ADDITIONAL INFORMATION
Welcome to this beautifully remodeled townhome near Stanley Lake, situated in a vibrant community. Enjoy the convenience of nearby shopping, grocery stores, restaurants, and bars, all within easy reach. This low-maintenance home features a finished basement, providing extra living space for relaxation or entertainment. Recent updates include a newer A/C and furnace, newer windows, and fresh carpet, ensuring comfort and efficiency throughout. The basement area boasts a wet bar, perfect for hosting gatherings, while the included washer and dryer add to the convenience. With its prime location and modern amenities, this townhome offers the best of both worlds: a peaceful retreat close to nature and quick access to urban amenities. Don't miss the opportunity to make this beautifully updated and well-maintained property your new home. Schedule a showing today!
- Type:
- Single Family
- Sq.Ft.:
- 4,227
- Status:
- Active
- Beds:
- 5
- Lot size:
- 0.22 Acres
- Year built:
- 2001
- Baths:
- 5.00
- MLS#:
- 3666922
- Subdivision:
- Legacy Ridge
ADDITIONAL INFORMATION
A dramatic two story entry and curved staircase welcome you to this lovely one-owner Legacy Ridge home combining traditional elegance with modern design. A study is tucked next to the entry and offers ample space for a home office. The formal living and dining areas are perfect for entertaining! The extraordinary kitchen includes a huge island, rich maple cabinetry, pantry, cooktop, double oven, built-in desk, AND a spacious eating space with a bay window overlooking the lovely yard. The adjoining two-story family room is accented by an entertainment/display niche & is very spacious. You'll love the main floor laundry with cabinets & a convenient folding space. An added plus is the coat/vacuum closet! The upper level features 4 bedrooms and three baths, each with unique highlights. The gorgeous primary suite has a bay window with space for a your favorite accent furniture. The 5-piece primary bath features separate vanities & a luxurious soaker tub. Two of the secondary bedrooms are conveniently connected by a jack 'n jill bath. The fourth bedroom has its own three-quarter bath. The finished basement is an added feature. It includes a rec room w/ bar area, bedroom and three-quarter bath. There is also lots of storage space. You'll love the backyard oasis with a secluded patio surrounded by gorgeous mature trees. It's the perfect space to relax or entertain guests. Legacy Ridge offers a public golf course and restaurant. The community pool, play area and clubhouse are nearby. Shopping, access to I-25 and Highway 36 as well as downtown are all very convenient.
- Type:
- Condo
- Sq.Ft.:
- 1,231
- Status:
- Active
- Beds:
- 2
- Year built:
- 1997
- Baths:
- 3.00
- MLS#:
- 3637159
- Subdivision:
- Park Rise At Summit Pointe
ADDITIONAL INFORMATION
Attention Investors! Easy flip. Great opportunity to Flip or Buy and Hold. Rents average $2100-2300/mo in this area. Don't wait this property will not be available for long. Brand New Furnace, Water heater installed in 2023. Great floor plan with vaulted ceilings, wood burning fireplace, loft upstairs. 2 large bedrooms with walk in closets and private full bath in each bedroom. Attached 2 car garage. Seller has quote for remodel. Property sold AS-IS.
- Type:
- Single Family
- Sq.Ft.:
- 2,276
- Status:
- Active
- Beds:
- 4
- Lot size:
- 0.18 Acres
- Year built:
- 1972
- Baths:
- 3.00
- MLS#:
- 3039262
- Subdivision:
- Sunset Ridge
ADDITIONAL INFORMATION
Welcome to 9345 Utica St Westminster, CO 80031. This charming home exudes warmth and welcomes you with its tasteful updates, including fresh paint in the upstairs bedrooms as recent as 5/24. The kitchen is a chef's dream, featuring stainless steel appliances and a convenient gas stove. Transforming the garage into a workout room showcases the versatility of the space, offering flexibility to suit your lifestyle needs. Step outside into the backyard oasis, where ample space awaits for entertaining amidst the backdrop of the adjacent golf course, providing a serene atmosphere. For pet lovers, the chicken coop has been ingeniously converted into a dog run, complete with artificial turf. However, should you desire, it can effortlessly be restored to its original purpose. Additionally, a sizable shed offers convenient storage solutions for your outdoor equipment and belongings. With its modern updates, functional spaces, and proximity to recreational amenities, this home is sure to captivate both your heart and imagination. Don't miss the opportunity to make it yours!
- Type:
- Single Family
- Sq.Ft.:
- 3,359
- Status:
- Active
- Beds:
- 5
- Lot size:
- 0.16 Acres
- Year built:
- 2001
- Baths:
- 3.00
- MLS#:
- 5732830
- Subdivision:
- Weatherstone
ADDITIONAL INFORMATION
This well-maintained Westminster Home has great charm and size to suit your wonderful lifestyle! The home features 5 bedrooms, 3 baths, a 3-car garage, 2 fireplaces, a loft/game room, formal dining with 3,359 sq. ft of living space. The home boasts quality features such as high ceilings, an open entry foyer, an open & bright floor plan, a main floor bedroom/ bath and main floor laundry room. The living room has a gas fireplace along with a high ceiling and atrium windows, allowing for abundant natural light. Open kitchen layout make it easy to wander in! The 2nd floor primary suite is beautiful with a five-piece ensuite bathroom which offers you a soaking tub and walk-in shower all adjacent to a large walk-in closet. There are also three generous-sized bedrooms upstairs, with a full bathroom and a large game room area for entertainment or family hang-out. Outside in the backyard is a large patio surrounded by retaining walls for privacy, a perfect retreat area for family, friends and guests. The home has a 3-car garage with plenty of storage spaces. This home is located close to the pool, clubhouse, trails and park. This home is in fantastic condition with brand-new carpets, a newer fridge, range, stove and garage doors. Minutes to Westfiled Village park with a softball & soccer filed, tennis court, playground, gazebos and a long biking/walking trail nearby (trail going all the way to 136th Ave). Once you see this home, you will love it! The pool table is included! Hurry, it won't last long!
- Type:
- Single Family
- Sq.Ft.:
- 2,274
- Status:
- Active
- Beds:
- 4
- Lot size:
- 0.14 Acres
- Year built:
- 1975
- Baths:
- 3.00
- MLS#:
- 2771807
- Subdivision:
- Waverly Acres Flg
ADDITIONAL INFORMATION
Welcome to your dream home in Westminster! This charming ranch-style residence offers everything you could wish for and more. Nestled against beautiful open space, the home boasts panoramic mountain views that will take your breath away. With 3 spacious bedrooms and 2 baths on the main floor, plus an additional bedroom and bath in the fully finished walkout basement, there's ample room for family and guests. The expansive lot is a haven for outdoor lovers, featuring mature landscaping that provides plenty of shade and a large deck perfect for entertaining or simply relaxing as you soak in the stunning scenery. The location is ideal, offering easy access to nearby parks, trails, golf courses, shopping, and entertainment. Plus, with convenient access to highways, commuting and exploring the area is a breeze. This home combines comfort, convenience, and natural beauty in a sought-after neighborhood. Don’t miss the opportunity to make this serene retreat your own!
- Type:
- Single Family
- Sq.Ft.:
- 1,500
- Status:
- Active
- Beds:
- 3
- Lot size:
- 0.25 Acres
- Year built:
- 1984
- Baths:
- 3.00
- MLS#:
- 4443052
- Subdivision:
- Westbrook
ADDITIONAL INFORMATION
Welcome to your dream home! This stunning property offers the perfect blend of modern luxury and timeless charm. Nestled in a prime location within walking distance to Stanley Lake, Ketner Lake, miles of trails, several parks, Lucas Elementary and Wayne Carle Middle School. This home has been meticulously updated within the last four years by professionals. Step inside to discover an inviting interior adorned with cali bamboo floors that exude warmth and sophistication. The heart of the home is the chef's kitchen, complete with top-of-the-line appliances, ample counter space, and stylish cabinetry. Whether you're a culinary enthusiast or simply enjoy hosting gatherings, this kitchen is sure to impress. Relax and unwind in the spacious living area, featuring a cozy gas fireplace, perfect for chilly evenings. The new banister and stairwell add a touch of elegance, while the premium air conditioner, new furnace and tankless hot water heater ensure comfort year-round. Escape to the outdoors and discover the expansive yard, ideal for outdoor entertaining or simply enjoying the tranquil surroundings and mature trees. Green thumbs will delight in the thriving vegetable gardens (yes, plural), offering the opportunity to cultivate fresh produce right at home. Don't forget about the southwest-facing driveway and lack of sidewalks, minimizing your shoveling requirements during the winter. Don't miss your chance to own this immaculate home, where every detail has been thoughtfully updated within the last four years. All this on a quiet cul de sac with friendly neighbors and NO HOA!. updates include: Premium AC unit, furnace, tankless hot water heater, master bath, chef's kitchen and all appliances, gas fireplace, windows, Cali bamboo flooring, washer and dryer, back deck, closet inserts, real hardwood doors, sewer clean-outs, stairs, banister, exterior paint and more! A new roof and gutters will be installed prior to the buyer moving into this wonderful home.
- Type:
- Townhouse
- Sq.Ft.:
- 924
- Status:
- Active
- Beds:
- 2
- Lot size:
- 0.1 Acres
- Year built:
- 1975
- Baths:
- 2.00
- MLS#:
- 2927025
- Subdivision:
- Wild Flower Condo
ADDITIONAL INFORMATION
Rare opportunity to acquire a residence in Wild Flower at The Ranch. Don't overlook this delightful two-story home boasting an attached garage. With a welcoming and spacious floor plan, this home offers seamless flow throughout. Step into a cozy living room, the heart of this abode. The kitchen is generously sized with ample cabinet space and a bright eating area. A convenient half bathroom on the main floor, along with a bonus area ideal for a mudroom or home office, adds to the functionality. Upstairs, discover two sizable bedrooms with roomy closets and a full bath. The fully fenced courtyard provides a safe haven for pets and outdoor living. Conveniently located with easy access to I-25, Wagon Rd. Park-n-Ride, and I-36, along with proximity to the Big Dry Creek Trail, shopping, restaurants, and The Orchard Town Center, recreation and amenities abound. Westminster boasts three public golf courses and numerous recreation centers. Don't miss the chance to experience this exceptional home—it's sure to exceed your expectations.
$1,380,000
4036 W 107th Court Westminster, CO 80031
- Type:
- Single Family
- Sq.Ft.:
- 3,675
- Status:
- Active
- Beds:
- 4
- Lot size:
- 0.35 Acres
- Year built:
- 2003
- Baths:
- 4.00
- MLS#:
- 9785281
- Subdivision:
- Legacy Ridge West
ADDITIONAL INFORMATION
Tucked into a serene culdesac directly on the prestigious 18th fairway, this exceptional home overlooks the majestic Legacy Ridge Golf Course. Situated on the best lot in the neighborhood, this property boasts a massive 15,270 square foot lot, offering unparalleled space and privacy. Four fantastic bedrooms plus a fully enclosed private study and loft. Meticulously designed and crafted gourmet kitchen featuring all-new custom cabinets, an enlarged custom quartz marble slab island, all stainless steel appliances, 5-burner gas stove, and sleek wine fridge. Giant great room with recessed lighting, 2-sided gas fireplace with custom built in walnut entertainment center and mantle, built-in speakers, and awesome golf course views. The gorgeous backyard oasis features a flagstone sunbathing patio with a built-in fire pit, dining area, tranquil water feature, lush gardens illuminated by timer landscape lighting, custom remote retractable awning, and a new hot tub. Bathed in natural light, the home showcases refined craftsman-inspired design elements, three fireplaces, and gleaming new luxury floors. Enjoy the breathtaking mountain views from the private master suite balcony, which overlooks the pond, waterfall, and large stone patio below. The master suite also offers huge dual walk-in closets and a luxurious five-piece bath plus fireplace. Sophisticated dining room adorned with tri-layer crown molding. Formal living room with an elegant tray ceiling. This home is in immaculate turn key condition with two programmable HVAC systems, a brand new roof, and new paint. With its prime fairway location, massive lot, lovely neighbors, and unparalleled amenities, this property represents a truly exceptional opportunity in one of the most coveted neighborhoods.
- Type:
- Single Family
- Sq.Ft.:
- 1,591
- Status:
- Active
- Beds:
- 3
- Lot size:
- 0.15 Acres
- Year built:
- 1964
- Baths:
- 2.00
- MLS#:
- 1546083
- Subdivision:
- Harris Park
ADDITIONAL INFORMATION
Welcome to your dream home in the heart of Harris Park! This beautifully renovated three-bedroom, two-bath brick home offers a perfect blend of modern amenities and classic charm. Step into the bright and inviting living space, featuring a newly updated kitchen with sleek white cabinets, stainless steel appliances, and a stunning glass tile backsplash. The open-concept design seamlessly flows into the dining and living areas, making it ideal for entertaining. Enjoy the outdoors in your expansive, private backyard, designed for low maintenance with lush turf and professional landscaping. Relax or host gatherings on the Trex deck, complete with a stylish pergola, offering a perfect space for outdoor dining and lounging. The home boasts two beautifully remodeled bathrooms, exuding contemporary elegance. The large basement bonus room presents endless possibilities, whether you envision a home theater, gym, or playroom. A convenient basement bedroom and bath provide a comfortable retreat for guests. Additional features include a long gravel driveway with a secure gate, perfect for RV or boat storage, and an included washer and dryer for your convenience. Located close to public transportation and highways, this home offers easy access to all that the area has to offer, including numerous recreation centers and pools. Don’t miss the opportunity to make this exceptional property your new home!
- Type:
- Single Family
- Sq.Ft.:
- 2,926
- Status:
- Active
- Beds:
- 3
- Lot size:
- 0.11 Acres
- Year built:
- 2017
- Baths:
- 3.00
- MLS#:
- 3446726
- Subdivision:
- Legacy Ridge West
ADDITIONAL INFORMATION
Enjoy luxury living with this stunning Westminster home boasting a blend of farmhouse charm and modern amenities. A living room wrapped in natural light affords a serene space for relaxation with indoor-outdoor connectivity to the balcony where generous mountain views await. The open floor plan is perfect for entertaining and flows seamlessly to the dining area and gourmet kitchen with stainless steel appliances and a spacious center island with seating. Retreat to the primary suite, a haven of tranquility nestled beneath a tray ceiling that adds extra dimension. An en-suite bathroom and customized walk-in closet cater to comfort and convenience. New luxury vinyl plank flooring flows through the sunlit garden-level basement and features a second living area, office nook, and an expansive guest bedroom. This peaceful community promotes easy living with a golf course, pool and clubhouse and exterior maintenance and snow removal covered by the HOA. Active residents will love the access to open space, biking trails, and the Westminster Rec Center.
- Type:
- Single Family
- Sq.Ft.:
- 2,532
- Status:
- Active
- Beds:
- 4
- Lot size:
- 0.16 Acres
- Year built:
- 1992
- Baths:
- 4.00
- MLS#:
- 6299361
- Subdivision:
- Stratford Lakes
ADDITIONAL INFORMATION
Like a model home, thoughtful details create warmth and comfort throughout this 4 Bedroom, 4 Bathroom home in Stratford Lakes. Located on a cul-de-sac with easy access to the Stratford Lakes 3.3 mile loop for walking or running, you’ll appreciate the outdoor spaces as much as the indoor. Colorado living at its best! Updated and maintained with intentions to stay, their promotion is your gain and you will appreciate the many improvements inside and out. Solar panels are paid in full! Inside, wood floors, built-ins, louvered shutters, and a neutral pallet welcome you. The kitchen boasts ample counter space, pantry closet, butcherblock island, & Kitchen Aid appliances. The sliding door leads to an expansive deck with privacy screening, sun shades and bistro lighting, making it an ideal spot for entertaining or relaxing. Just below the deck, you'll find a charming garden and a cozy area for fireside gatherings. The second level of this home offers 3 bedrooms and 2 bathrooms including an inviting primary suite with 5 piece ensuite and walk-in closet. The finished basement adds even more living space with an additional bedroom, bathroom, family room, bonus room, and extra storage. This home also features an oversized three-car garage, perfect for vehicles or Colorado outdoor gear. Thoughtful details and premium finishes throughout create an inviting atmosphere you'll love coming home to. Welcome Home!
- Type:
- Single Family
- Sq.Ft.:
- 1,976
- Status:
- Active
- Beds:
- 3
- Lot size:
- 0.29 Acres
- Year built:
- 1980
- Baths:
- 3.00
- MLS#:
- 5884693
- Subdivision:
- Westbrook
ADDITIONAL INFORMATION
Welcome to this contemporary tri-level home in the highly desirable Westbrook community of Westminster. Tastefully remodeled and fully updated, this residence offers a perfect blend of modern style and functional living on a massive 12,832 square foot corner lot. As you step inside, you'll be greeted by open living spaces that exude warmth & love. The inviting living room features a gas fireplace, surround sound & ceiling fans, creating a cozy atmosphere for relaxation & entertaining. The open kitchen is a home cook's dream, boasting top-of-the-line GE appliances, sleek countertops & ample storage. Retreat to the luxurious primary suite, complete with a spa-like 5-piece bathroom. Indulge in the soaker tub, enjoy the style of a floating double vanity, and appreciate the thoughtful design elements throughout (heated towel rack included!). The garden level rec room provides additional living space, perfect for a family room or game area. It also houses secondary bedrooms, a bathroom, W & D and extra storage, ensuring there's plenty of room for everyone & everything. A bonus loft space offers versatility for an office, crafting area, exercise room or whatever your heart desires. Additional features include: geothermal heating & cooling, surround sound/wired, 220v in garage. Outside, the fully fenced-in backyard is a true oasis. Enjoy the deck for outdoor dining and relaxation, grow your own vegetables in the garden and take advantage of the expansive space for both work & play. With extra storage space and a thoughtful layout, this home is designed to accommodate all your needs. Located in the Westbrook community, you'll enjoy easy access to Standley Lake, multiple parks, top-rated schools, and shopping & dining - with NO HOA!. This beautifully updated home is move-in ready and waiting for you to make it your own. Experience the perfect blend of comfort, style and convenience in Westminster's sought-after Westbrook neighborhood.
- Type:
- Multi-Family
- Sq.Ft.:
- 990
- Status:
- Active
- Beds:
- 2
- Lot size:
- 0.02 Acres
- Year built:
- 1984
- Baths:
- 2.00
- MLS#:
- IR1010468
- Subdivision:
- Cobblestone Villages
ADDITIONAL INFORMATION
Excellent location with easy access to Hwy 36 and I-25 to commute to Downtown Denver, DIA and everything else this area has to offer, from dining to entertainment. Enjoy the natural light from elevated windows and 17' high vaulted ceilings as you enter the foyer. The open floor plan is great for hosting guests and relaxing. A wood burning fireplace in the living room is finished with a stone like material that reaches all the way to the ceiling. Tasteful touches and upgrades throughout. The eat-in kitchen includes stainless steel appliances, beautiful countertops and a Samsung refrigerator that is top of the line. The back patio walks out into the common park-like area. The privacy and zero maintenance turf make for true peace and tranquility outside. Laundry room is conveniently located upstairs by the primary bedroom. Clothes washer and Dryer are included. Seller has security cameras inside and outside of property.
Andrea Conner, Colorado License # ER.100067447, Xome Inc., License #EC100044283, AndreaD.Conner@Xome.com, 844-400-9663, 750 State Highway 121 Bypass, Suite 100, Lewisville, TX 75067

The content relating to real estate for sale in this Web site comes in part from the Internet Data eXchange (“IDX”) program of METROLIST, INC., DBA RECOLORADO® Real estate listings held by brokers other than this broker are marked with the IDX Logo. This information is being provided for the consumers’ personal, non-commercial use and may not be used for any other purpose. All information subject to change and should be independently verified. © 2024 METROLIST, INC., DBA RECOLORADO® – All Rights Reserved Click Here to view Full REcolorado Disclaimer
Westminster Real Estate
The median home value in Westminster, CO is $531,000. This is higher than the county median home value of $333,300. The national median home value is $219,700. The average price of homes sold in Westminster, CO is $531,000. Approximately 62.56% of Westminster homes are owned, compared to 32.99% rented, while 4.45% are vacant. Westminster real estate listings include condos, townhomes, and single family homes for sale. Commercial properties are also available. If you see a property you’re interested in, contact a Westminster real estate agent to arrange a tour today!
Westminster, Colorado has a population of 111,895. Westminster is less family-centric than the surrounding county with 34.24% of the households containing married families with children. The county average for households married with children is 37.79%.
The median household income in Westminster, Colorado is $70,990. The median household income for the surrounding county is $64,087 compared to the national median of $57,652. The median age of people living in Westminster is 36.5 years.
Westminster Weather
The average high temperature in July is 91.8 degrees, with an average low temperature in January of 18.7 degrees. The average rainfall is approximately 17.9 inches per year, with 41.5 inches of snow per year.
