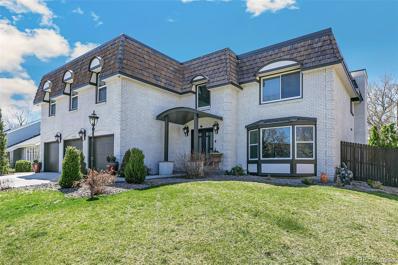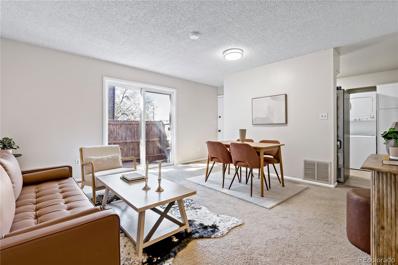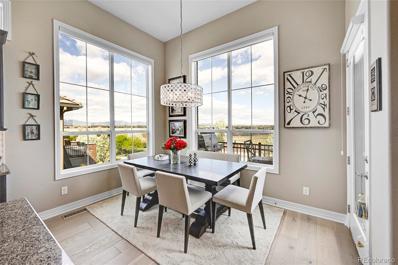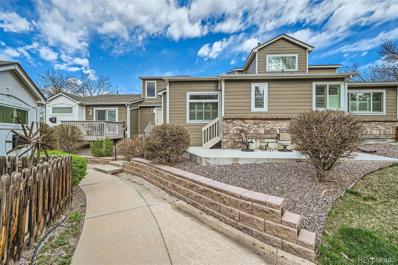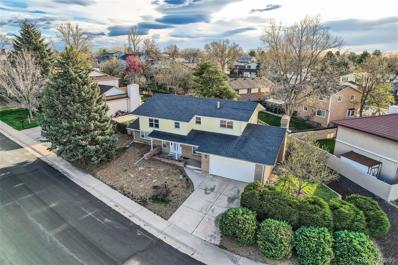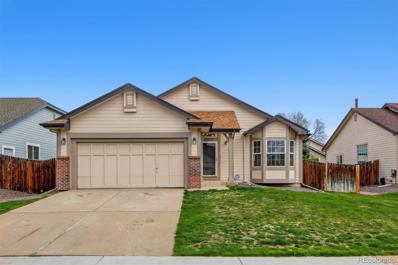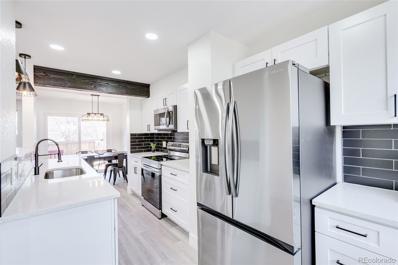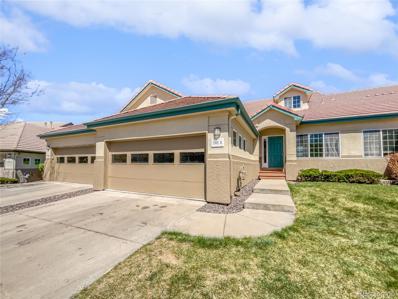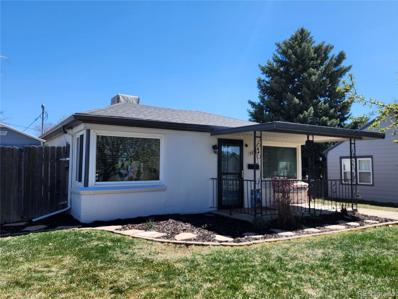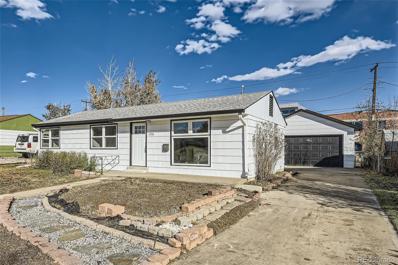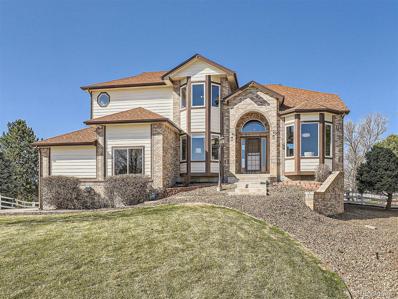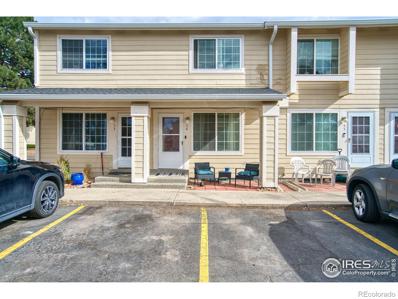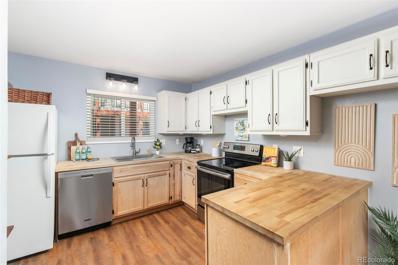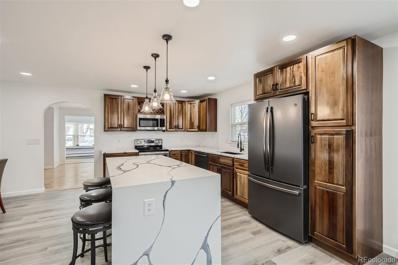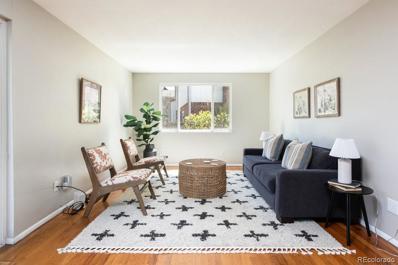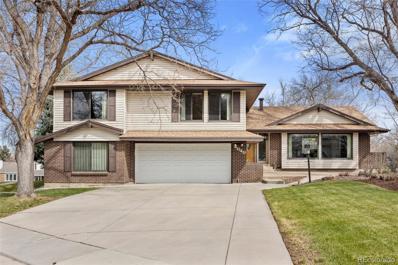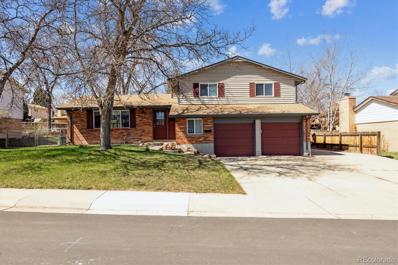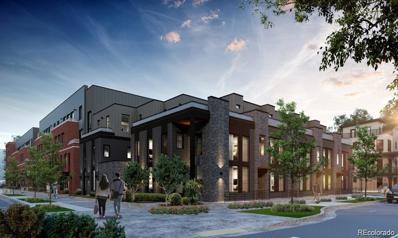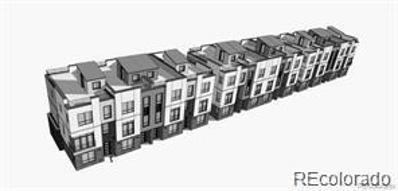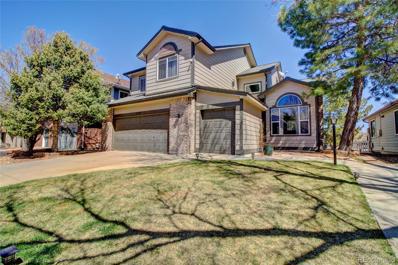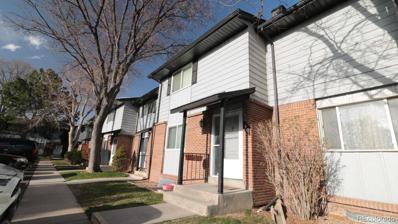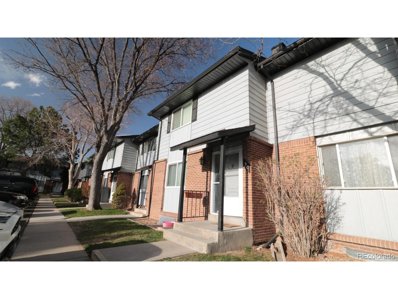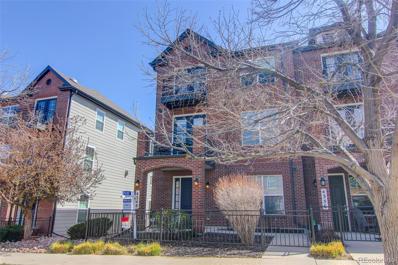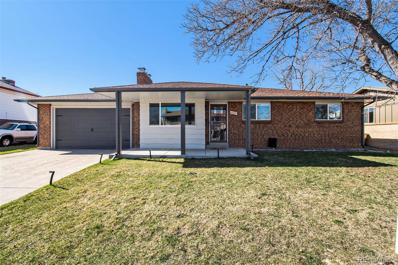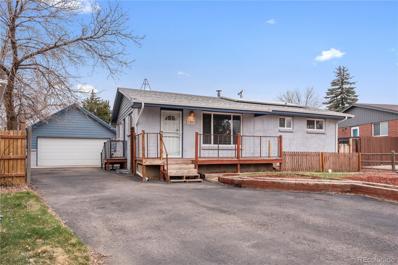Westminster CO Homes for Sale
- Type:
- Single Family
- Sq.Ft.:
- 3,250
- Status:
- Active
- Beds:
- 5
- Lot size:
- 0.2 Acres
- Year built:
- 1981
- Baths:
- 3.00
- MLS#:
- 5965951
- Subdivision:
- The Ranch
ADDITIONAL INFORMATION
Discover the essence of refined living in this beautifully remodeled Italian-inspired home. Nestled in Westminster, its open-concept layout seamlessly merges spacious living areas with a chef's kitchen boasting granite countertops and top-tier appliances. Retreat to the expansive primary suite, a tranquil sanctuary featuring luxurious finishes and a spa-like ensuite bath. With five bedrooms, three baths, and a three-car garage, this residence effortlessly combines comfort and elegance, offering a haven of sophistication amidst meticulously landscaped surroundings. Experience the allure of Italian-inspired luxury in this exquisite masterpiece. Enjoy the perfect blend of privacy and community, as well as the convenience of nearby shopping, dining, and entertainment options. Only 7 miles/17 minutes from downtown. Living in The Ranch neighborhood means the option of having direct access to exclusive amenities, including a private clubhouse, indoor & outdoor tennis courts, outdoor pools, and a championship golf course. Enjoy the perfect blend of privacy and community, as well as the convenience of nearby shopping, dining, and entertainment options. Don't miss this rare opportunity to own a piece of luxury in the highly sought-after Ranch Country Club & Golf Course community. Listing agent lives close and can accommodate a private showing today. Call/text to book.
- Type:
- Townhouse
- Sq.Ft.:
- 884
- Status:
- Active
- Beds:
- 2
- Year built:
- 1973
- Baths:
- 2.00
- MLS#:
- 5508032
- Subdivision:
- Westminster
ADDITIONAL INFORMATION
GRANTS AVAILABLE FOR THIS PROPERTY! Welcome to this south-facing low maintenance end-unit townhome. Boasting 2 bedrooms and 2 bathrooms, with tons of natural sunlight! The property features stainless steel appliances including a gas range. Newer carpet(2022), new light fixtures and paint throughout. Enjoy your own private patio and great amenities from the HOA including a clubhouse, dog park and playground! The unit comes with 1 reserved parking and tons of street- parking next to the unit for convenience. Prime location near the light rail, buses and US36.
$1,290,000
2521 W 122nd Avenue Westminster, CO 80234
- Type:
- Single Family
- Sq.Ft.:
- 4,116
- Status:
- Active
- Beds:
- 4
- Lot size:
- 0.26 Acres
- Year built:
- 2015
- Baths:
- 4.00
- MLS#:
- 5192779
- Subdivision:
- Country Club Highlands
ADDITIONAL INFORMATION
Lucky you! The Sellers of this property have exquisite taste in both amenities and lifestyle and spared no expense in the remodel of this home to reflect class and elegance, anticipating that they would be in this home for a long time. Renos are less than a year old and almost every surface has been touched. Circumstances have led them to move out of state, which means that some very lucky Buyer is going to reap the benefit of their hard work, taste and money spent, in a price point of a home that would normally not have this level and quality of amenities. The first thing you notice when you walk in is the 10' windows highlighting the panoramic mountain range views. Two offices, two laundries, gourmet kitchen, top of the line wet bar, smart shades and smart audio/visual are just a few special highlights. Living here will be like living in a brand new completely custom home. It is a must see inside! Wow! Maintenance free living as the HOA takes care of lawn, landscaping, irrigation, snow removal, club house and pool. **All furniture is negotiable**
- Type:
- Condo
- Sq.Ft.:
- 1,545
- Status:
- Active
- Beds:
- 2
- Lot size:
- 0.08 Acres
- Year built:
- 1994
- Baths:
- 3.00
- MLS#:
- 4564867
- Subdivision:
- Gallery At The Ranch
ADDITIONAL INFORMATION
Price reduced and ready to sell! Seller says bring us an offer! NEWLY installed carpet, NEW interior plantation shutters, all new windows installed within the last few years. Large 2 bedroom, 2.5 bath townhome with den in prime Westminster location near shopping, dining and with easy access to highways and surrounding areas. Newly-expanded front patio to enjoy summer evenings. This townhome is perfect for main floor living with a large primary bedroom, ensuite bathroom, and huge primary closet. Inside the front door you'll find the nicely-sized den with excellent light, and a large living room with fireplace, and open concept kitchen and dining area. Upstairs you have an additional bedroom, bathroom and loft. Take the unfinished basement and turn it into a craft room, rec room or add an additional bedroom and bath! Lots of opportunity to customize and create your dream kitchen and main floor living space. Attached 2 car garage allows for easy entry and provides a space for your cars and recreational equipment. All exterior lawn and building maintenance maintained by the HOA, carefree Colorado living at its finest! This is a beautiful, quiet little neighborhood and this is unit is not to be missed.
- Type:
- Single Family
- Sq.Ft.:
- 2,412
- Status:
- Active
- Beds:
- 4
- Lot size:
- 0.27 Acres
- Year built:
- 1979
- Baths:
- 3.00
- MLS#:
- 1589654
- Subdivision:
- Vista Grande
ADDITIONAL INFORMATION
Located walking distance to tons of restaurants and shopping in the newly redeveloped Downtown Westminster (and close to the proposed light rail), this great 4 bed / 3 bath single-family home is a gem in our crazy housing market. The house is situated on a massive 11,662 sq ft lot within an established neighborhood full of older growth trees, access to parks, two world-class golf courses and ample jogging trails. It makes for a dream location for cyclists and commuters with trails and bike paths that run from Boulder to Denver and beyond. With over 3,000 total sq ft (2,400 finished), the floorplan is bathed in natural light from the large windows throughout and features brand-new carpet along with classic touches like the wood-burning stove in the living room. The main floor boasts a formal living room, dining room, family room (with a cozy fireplace) and an office so the buyers will have plenty of space to stretch out. All four bedrooms are spacious, but the highlight is the oversized primary bedroom which features extra room for dressers/nightstands, an en-suite bathroom and a mple closet room. Since the home has an attached 2-car garage and basement with high-enough ceilings (and plumbing for a bathroom) that can be finished (or used as a gym/Peloton room), the home could continue to grow and increase in value. Outside is a private oasis featuring a massive yard with old growth trees that you can't find in new neighborhoods and the perfect pad for a hot tub or pergola with power already running to the location. The owner meticulously cared for the peach trees (which yield fruit) as well as the irises, crocuses and other vegetation and the new owners will have plenty of spots to grow fruits and vegetables with yard locations that get great Southern exposure. The home is move-in ready, or an investor or home owner could do some remodeling and open up the kitchen to the living room and create the open floor plan everyone loves.
- Type:
- Single Family
- Sq.Ft.:
- 2,614
- Status:
- Active
- Beds:
- 5
- Lot size:
- 0.14 Acres
- Year built:
- 1994
- Baths:
- 3.00
- MLS#:
- 8431677
- Subdivision:
- Green Acres
ADDITIONAL INFORMATION
Nestled in the heart of one of Westminster’s most sought-after neighborhoods, this stunning ranch-style home, built in 1994, offers a perfect blend of comfort, style, and convenience. Priced at $700,000, this residence has an impressive 2,700 sq. ft. of living space, cleverly divided into equal parts above and below grade, with a great floor plan that fits what everyone is looking for. Step inside to the new Luxury Vinyl Plank flooring that extends across the main level and new carpet throughout the bedrooms and basement. The home features five well-appointed bedrooms, including a primary suite, and three beautifully updated bathrooms all with new white shaker vanities, crisp white subway tile surrounds, and sleek matte black fixtures. The kitchen is also fully updated with 42" white shaker uppers, 12" white subway tile backspash, new stainless steel appliances, and matte back knobs, pulls and fixtures. With new paint througout, this home is ready for you, today, to be yours. Living in Westfield Village is a rare opportunity, as evidenced by the scarcity of homes that come to market; in fact, only one other home has sold in the last 12 months. This exclusive chance to own a piece of this desirable neighborhood is not just an investment in real estate, but an investment in a lifestyle of peace, comfort, and convenience.
$440,000
8617 Carr Loop Westminster, CO 80005
- Type:
- Townhouse
- Sq.Ft.:
- 1,650
- Status:
- Active
- Beds:
- 3
- Lot size:
- 0.04 Acres
- Year built:
- 1982
- Baths:
- 4.00
- MLS#:
- 3777234
- Subdivision:
- Trailside Townhomes
ADDITIONAL INFORMATION
Welcome home to Westminster! This light + bright townhome is the perfect place to relax, entertain, and enjoy everything you love about living in Colorado. From the moment you enter the home, it’s clear that every update was made with thoughtfulness + intention. From the stunning white kitchen with black accents, to the chic backsplash + tiles in the bathrooms, you’ll love showing off your new digs. A beautiful open floor plan, dedicated car port space, private outdoor area, neighborhood amenities, and an updated basement are just a few of the highlighted features. Ready for your next adventure? Head over to Stanley Lake, catch a movie at Alamo Drafthouse, or check out one of the amazing restaurants nearby. You’re going to love living here!
Open House:
Friday, 6/14 8:00-7:30PM
- Type:
- Townhouse
- Sq.Ft.:
- 2,756
- Status:
- Active
- Beds:
- 3
- Lot size:
- 0.12 Acres
- Year built:
- 2000
- Baths:
- 4.00
- MLS#:
- 4915562
- Subdivision:
- Heritage Greens At Legacy Ridge
ADDITIONAL INFORMATION
Welcome to a unique slice of elegance and comfort with this splendid home ready for its new homeowners. The warm and inviting atmosphere of the living room is further enhanced by the touch of a cozy fireplace, ensuring those chilly nights. The neutral color paint scheme freshens up the interior and perfectly balances out your décor preferences. Relaxation is encouraged within the primary bathroom, presenting a separate tub and shower that inspires serene spa-like moments. The primary bedroom does not disappoint either as it boasts a generously sized walk-in closet, perfect for all your storage needs. The kitchen, often the heart of any home, has been given a sleek and stylish finish with an accent backsplash and a suite of stainless steel appliances for that ultimate culinary experience. The entire home enjoys new flooring and fresh interior paint is noticeable at every turn. This property is not merely a home, it's a lifestyle choice for those who appreciate modern conveniences within an elegant setting. Seize this incredible opportunity.
- Type:
- Single Family
- Sq.Ft.:
- 1,128
- Status:
- Active
- Beds:
- 2
- Lot size:
- 0.28 Acres
- Year built:
- 1949
- Baths:
- 1.00
- MLS#:
- 3048911
- Subdivision:
- Harris Park
ADDITIONAL INFORMATION
Welcome to your charming and cozy home! This 2-bedroom, 1-bathroom house located at 7574 Raleigh St is the perfect blend of comfort and style. As you step inside, you'll be greeted by a bright and airy living room that connecting the living, dining, and kitchen. Beautiful, oversized backyard perfect for entertaining. Fresh paint inside and outside of the house, meticulously maintained, this home is completely move-in ready, offering a seamless transition for its new owners. Don't miss out on this charming home that combines comfort, convenience, and affordability in a desirable location.
$465,000
7350 Bryant Westminster, CO 80030
- Type:
- Single Family
- Sq.Ft.:
- 1,044
- Status:
- Active
- Beds:
- 3
- Lot size:
- 0.16 Acres
- Year built:
- 1954
- Baths:
- 1.00
- MLS#:
- 8180518
- Subdivision:
- Skyline Vista
ADDITIONAL INFORMATION
Complete beautiful remodel - a true gem! The attention to detail in the modernization is evident from the moment you approach it. The combination of a quiet street, a generous lot size, and the modern exterior updates with new siding creates a welcoming and attractive exterior. The interior, bright and luxurious, offers a comfortable and contemporary living space. The new floors and large new windows enhance the overall ambiance, while the open layout adds a sense of spaciousness. The kitchen, in particular, is a standout feature with its granite counters, modern cabinets, stylish hardware, and stainless steel appliances. The inclusion of a big island is great, especially for those who enjoy cooking or entertaining. The bedrooms with ample closet space and the beautifully remodeled bathroom contribute to the overall appeal of the house. The flexibility of having a dedicated flex room adds versatility to the layout, allowing residents to use it as an office, formal dining area, playroom, or recreation room. The finished laundry room with a large storage closet adds practicality to the home. The 2-car detached garage being oversized is an added bonus, providing ample space for vehicles and storage. Additionally, the owned photovoltaic solar system is a great sustainable feature. The location is another highlight, being next to a neighborhood park and close to shopping, entertainments and a local school, with easy access to both Denver and Boulder. This combination of features makes the house not only aesthetically pleasing but also practical for daily living. The 48-hour offer acceptance timeline suggests a high level of interest in the property. Overall, it seems like a dream home for those looking for a beautifully remodeled and well-located residence.
$1,399,000
14635 Pecos Street Westminster, CO 80023
- Type:
- Single Family
- Sq.Ft.:
- 3,948
- Status:
- Active
- Beds:
- 5
- Lot size:
- 0.97 Acres
- Year built:
- 1998
- Baths:
- 5.00
- MLS#:
- 8600636
- Subdivision:
- Silver Oaks
ADDITIONAL INFORMATION
Discover your dream home in the serene Silver Oaks neighborhood. This exceptional property, nestled on the western side with mountain views, features a spacious layout with 5 bedrooms, including a primary suite on the main floor with an en-suite bathroom. Each room offers breathtaking views of the mountains, perfect for enjoying with a morning coffee in bed or a relaxing evening drink on the expansive back deck. The gourmet kitchen is equipped with a Wolf cooktop and range, ideal for culinary enthusiasts, and opens to the deck, maximizing the stunning mountainous backdrop. Spanning 4,238 square feet, the home includes three upper-level bedrooms—two sharing a Jack and Jill bathroom and another with a private, recently updated 3/4 bath. The fifth bedroom, situated on the garden-level lower floor, boasts easy access a full kitchenette and large bathroom, providing ample flexibility to tailor this space to your needs. Positioned on a quiet cul-de-sac, the property covers a level .97-acre lot. It features a newly constructed pristine pickleball court, a well-maintained bocce court, horseshoe pits, and a cozy fire pit, creating an entertainer’s paradise. The extensive yard is perfect for outdoor activities, and gardening enthusiasts will appreciate the manicured flower beds and dedicated vegetable garden. The property also includes a freshly painted, oversized three-car garage for automotive aficionados. Don't forget to ask about the oil/gas rights! Additional information to be provided via listing agent. This home is truly a turnkey solution, offering main floor living and numerous recent upgrades, including fresh paint inside and out (2024), new flooring in parts of the main level (2024), a new furnace and air conditioning (2023), and modern light fixtures (2024). Experience the ultimate Colorado lifestyle in this exquisite Silver Oaks home.
- Type:
- Townhouse
- Sq.Ft.:
- 1,200
- Status:
- Active
- Beds:
- 2
- Year built:
- 1974
- Baths:
- 2.00
- MLS#:
- IR1006972
- Subdivision:
- Kings Mill
ADDITIONAL INFORMATION
Introducing this charming two-bedroom, two-bathroom home nestled in a prime location, emphasizing convenience with its proximity to fantastic shopping and dining options. In addition, to many trails and paths leading to Standly Lake. Enjoy the luxury of a fenced outdoor patio, perfect for relaxing or entertaining. Benefit from two designated parking spaces for added convenience. Inside, discover a partially finished basement boasting insulation, drywall, and carpet, offering potential for additional living space or storage. Take advantage of the nearby neighborhood park for leisurely strolls or outdoor activities. Modern living is ensured with newer stainless steel appliances, along with the added convenience of a washer and dryer included. Don't miss the opportunity to make this your new home sweet home!
- Type:
- Condo
- Sq.Ft.:
- 1,000
- Status:
- Active
- Beds:
- 2
- Year built:
- 1980
- Baths:
- 1.00
- MLS#:
- 2162391
- Subdivision:
- Prospector's Point Condominiums
ADDITIONAL INFORMATION
SELLER'S OFFERING TO PAY HOA DUES FOR THE FIRST YEAR, TOTALING IN A $5,700 CREDIT! Welcome to your captivating 2-bedroom, 1-bathroom condo, nestled in the heart of Westminster. Situated adjacent to the esteemed Crown Pointe Academy and the serene Camenisch Park, this condominium complex offers the perfect blend of tranquility and community charm. Step inside to discover a beautifully updated kitchen where culinary creativity awaits. The inviting ambiance extends to a cozy living area, complete with a welcoming fireplace, setting the stage for memorable moments and relaxation. Enjoy the convenience of hassle-free parking with numerous spots available in the large lot right in front of the building. Coming and going is a breeze, adding to the overall ease and comfort of your home. Centrally located, this condo is a gateway to all the delights of the area. Find yourself just 20 minutes from the bustling downtown Denver, where entertainment, dining, and culture abound. For those looking to explore further, the majestic Rockies are a mere 30 minutes away, offering endless outdoor adventures. This condo is more than just a place to live; it's a lifestyle offering the perfect mix of convenience, comfort, and charm. Whether you're savoring the peace of your new home or exploring the vibrant local scene, this is where your next chapter begins.
- Type:
- Single Family
- Sq.Ft.:
- 2,413
- Status:
- Active
- Beds:
- 4
- Lot size:
- 0.16 Acres
- Year built:
- 1957
- Baths:
- 4.00
- MLS#:
- 6063331
- Subdivision:
- Hillsdale
ADDITIONAL INFORMATION
Don't miss this modern, stylish retreat in Westminster! It's the perfect blend of contemporary design and suburban comfort. With refinished hardwood floors and a quartz waterfall island, the kitchen is focal point, perfect for entertaining and daily living. The great room and open concept floor plan create a spacious and inviting atmosphere, ideal for gathering with friends and loved ones. The elegant glass shower, quartz-topped paired-sink vanity, and open-concept walk-in closet offer luxurious touches to the primary suite. With sunny bay windows and custom seating, the interior is filled with natural light and cozy spaces to unwind. There are three more spacious bedrooms and a media room to complete this home. The cedar siding and new roof not only add durability but also contribute to the modern aesthetic of this charming abode. And a private backyard oasis is a tranquil escape, complete with mature apple trees for shade and relaxation. The detached, over-sized, two-car garage with a work bench and extra long concrete driveway adds convenience to this modern cabin in the suburbs!
- Type:
- Single Family
- Sq.Ft.:
- 2,566
- Status:
- Active
- Beds:
- 5
- Lot size:
- 0.17 Acres
- Year built:
- 1977
- Baths:
- 3.00
- MLS#:
- 6471906
- Subdivision:
- Wandering View
ADDITIONAL INFORMATION
Welcome home to Westminster and your updated ranch in Westminster's Sunset at Wandering View Neighborhood! From the moment your friends pull-up to the modern exterior of your semi-suburban enclave, it's sure to be their favorite new place to hang out, whether it's a bottomless-mimosa brunch in the dining room, or hosting a crowd to watch the big game in the finished basement! The cozy combo of classic features + designer-inspired finishes nurtures both the inclination to curl up + enjoy, as well as the energy to get out + explore: a few blocks to the best parks Westminster has to offer, and countless coffee shops, restaurants + a stones throw from the wonderful Legacy Ridge Golf Course! Whether you're enjoying an easy commute to work, or space to zoom from home, start your day with coffee on the back patio + end it by whipping up handcrafted cocktails in the thoughtfully-designed kitchen. Enjoy every convenience of 5 sizable bedrooms and storage space to make any heart pitter pat. Move in + enjoy your low-maintenance yard, your roomy primary suite, and everything this awesome community offers. You are going to LOVE living here!
Open House:
Saturday, 6/15 1:00-4:00PM
- Type:
- Single Family
- Sq.Ft.:
- 2,574
- Status:
- Active
- Beds:
- 4
- Lot size:
- 0.26 Acres
- Year built:
- 1978
- Baths:
- 3.00
- MLS#:
- 3871809
- Subdivision:
- Hyland Greens
ADDITIONAL INFORMATION
Welcome to your dream home nestled in the picturesque Hyland Greens neighborhood of Westminster! This stunning 4 bedroom house boasts a walk-out basement and backs onto lush green space, offering tranquility and serenity in every season. As you step into this meticulously maintained residence, you'll be greeted by an abundance of natural light flooding through the large windows, highlighting the spacious living areas and elegant finishes throughout. The heart of the home lies in the kitchen, complete with stainless steel appliances, ample cabinet space, and a convenient breakfast nook for casual dining. Adjacent to the kitchen is a formal dining room, ideal for hosting dinner parties and creating lasting memories with family and friends. Retreat to the primary suite offering a peaceful sanctuary with its en-suite bathroom featuring hardwood floors and abundant natural light. Three additional bedrooms provide ample space for guests, children, or home offices, each offering comfort and privacy. Entertain with ease in the spacious walk-out basement, featuring a versatile recreation room and access to the beautifully landscaped backyard oasis, hot tub included. Whether you're hosting summer BBQs or enjoying quiet mornings sipping coffee on the patio, the outdoor space offers endless possibilities for relaxation and enjoyment. Situated in the highly sought-after Hyland Greens neighborhood, residents enjoy access to a variety of community amenities, including two neighborhood parks, walking trails, pickleball/tennis courts, basketball court, two pools, and a wonderful community to boot. Sitting between Legacy Ridge and Hyland Hills golf courses, with convenient access to Boulder and Denver, this home offers the perfect combination of luxury and convenience. Don't miss your chance to own this exceptional property in one of Westminster's most coveted neighborhoods. Schedule your showing today and make your dream of homeownership a reality!
- Type:
- Single Family
- Sq.Ft.:
- 2,261
- Status:
- Active
- Beds:
- 4
- Lot size:
- 0.17 Acres
- Year built:
- 1970
- Baths:
- 3.00
- MLS#:
- 9642461
- Subdivision:
- Sunset Ridge
ADDITIONAL INFORMATION
Beautifully updated 3 bedroom, 2.5 bathroom home situated on a quiet street in the Sunset Ridge neighborhood! The home boasts a finished basement with a large flex space, (non-conforming) bedroom #4, storage, and new carpet! The kitchen has been tastefully updated with slab granite countertops, 42" cabinets, glass tiled backsplash, and stainless appliances. The bathrooms have been updated with solid countertops and tiled bath enclosures. Features include gleaming hardwood floors, a wood-burning fireplace with painted brick hearth and new wood mantel, ceiling fans, recessed lighting, new laminate wood flooring in the lower level, oversized 2 car garage space, double-paned windows, central AC, new lighting, solar panels, newly replaced back fence, and updated window coverings. Awesome covered outdoor back patio, great for grilling and entertaining. RV parking! ***Property is eligible for closing cost assistance through Huntington Bank. Call agent for details.
- Type:
- Townhouse
- Sq.Ft.:
- 1,490
- Status:
- Active
- Beds:
- 2
- Lot size:
- 0.02 Acres
- Year built:
- 2024
- Baths:
- 2.00
- MLS#:
- 6570142
- Subdivision:
- Downtown Westminster Residences
ADDITIONAL INFORMATION
Welcome to Downtown! This charming three-story townhome is situated in an ideal location in Westminster with easy access to major roadways and in close proximity to Downtown Westminster, Jefferson County schools, shopping, and dining. As soon as you enter, you’ll feel right at home. Enjoy gathering in the bright and airy living room. The kitchen boasts plenty of storage and counter space for all your culinary needs. Cook up delicious meals for your family and friends and enjoy them in the adjacent dining area. On the second floor, you’ll find two generously sized bedrooms, a full bathroom, and the primary bedroom. The primary bedroom offers a tranquil escape from the hustle and bustle of daily life and is perfectly designed for relaxation. Enjoy entertaining on your private rooftop with mountain views. This home also features an attached two car garage, providing additional storage and convenience. These homes will be complete starting in July 2024. Don’t miss your chance to make it yours. Call today to schedule your showing!
- Type:
- Townhouse
- Sq.Ft.:
- 1,700
- Status:
- Active
- Beds:
- 3
- Lot size:
- 0.1 Acres
- Year built:
- 2024
- Baths:
- 4.00
- MLS#:
- 3415703
- Subdivision:
- Downtown Westminster Residences
ADDITIONAL INFORMATION
Welcome to Downtown! This charming three-story townhome is situated in an ideal location in Westminster with easy access to major roadways and in close proximity to Downtown Westminster, Jefferson County schools, shopping, and dining. As soon as you enter, you’ll feel right at home. Enjoy gathering in the bright and airy living room. The kitchen boasts plenty of storage and counter space for all your culinary needs. Cook up delicious meals for your family and friends and enjoy them in the adjacent dining area. On the second floor, you’ll find two generously sized bedrooms, a full bathroom, and the primary bedroom. The primary bedroom offers a tranquil escape from the hustle and bustle of daily life and is perfectly designed for relaxation. Enjoy entertaining on your private rooftop with mountain views. This home also features an attached two car garage, providing additional storage and convenience. These homes will be complete starting in April 2024. Don’t miss your chance to make it yours. Call today to schedule your showing!
Open House:
Saturday, 6/15 11:45-2:45PM
- Type:
- Single Family
- Sq.Ft.:
- 2,841
- Status:
- Active
- Beds:
- 4
- Lot size:
- 0.13 Acres
- Year built:
- 1988
- Baths:
- 4.00
- MLS#:
- 7385868
- Subdivision:
- The Ranch Filing 8
ADDITIONAL INFORMATION
Very spacious and full of light home in the Ranch - Filing 8 subdivision. The home had extensive remodel few years back and has been well kept and meticulously maintained on regular basis. Open floor plan, high ceiling in areas, custom drywall details makes the home to stand out from most newer build houses. High quality wood floors on entire main level. Each bathroom is tastefully updated. Modern yet warm and cozy home full with comfortable ambiance throughout. The house is sitting back from Golf Course. Large wrap around deck facing east allows shade in the afternoon hours with relaxing view from open and green space. The primary bedroom has it is own deck. Plenty space for larger family, extended family members and or guests. Newer Milgard Windows. Newer HVAC. Newer Gas Water Heater.
Open House:
Saturday, 6/15 10:00-1:00PM
- Type:
- Condo
- Sq.Ft.:
- 1,764
- Status:
- Active
- Beds:
- 2
- Year built:
- 1974
- Baths:
- 2.00
- MLS#:
- 4100797
- Subdivision:
- Sunset Ridge Condo
ADDITIONAL INFORMATION
If you are looking for a bang for your Buck then look no further. MOTIVATED SELLER!! this Condo is very spacious with two bedrooms upstair with a jack and Jill bathroom that features a vanity in each room and a shared bath/shower and toilet. The main floor allows for all of your entertaining needs with a living room, kitchen and dining room with a powder room as well. Down in the basement is the perfect family room that will allow you to exend your living space, coupled with a laundry room/utility room you will have plenty of storage. But then there is a bonus room in the basement that will serve as a room of your needs. The back yard has a private patio that has a small shed (which comes with the property) and opens to the greenbelt with the pool just a few steps away. You have to see this Gem and get it while you can.
Open House:
Saturday, 6/15 4:00-7:00PM
- Type:
- Other
- Sq.Ft.:
- 1,764
- Status:
- Active
- Beds:
- 2
- Year built:
- 1974
- Baths:
- 2.00
- MLS#:
- 4100797
- Subdivision:
- Sunset Ridge Condo
ADDITIONAL INFORMATION
If you are looking for a bang for your Buck then look no further. MOTIVATED SELLER!! this Condo is very spacious with two bedrooms upstair with a jack and Jill bathroom that features a vanity in each room and a shared bath/shower and toilet. The main floor allows for all of your entertaining needs with a living room, kitchen and dining room with a powder room as well. Down in the basement is the perfect family room that will allow you to exend your living space, coupled with a laundry room/utility room you will have plenty of storage. But then there is a bonus room in the basement that will serve as a room of your needs. The back yard has a private patio that has a small shed (which comes with the property) and opens to the greenbelt with the pool just a few steps away. You have to see this Gem and get it while you can.
- Type:
- Townhouse
- Sq.Ft.:
- 2,436
- Status:
- Active
- Beds:
- 3
- Year built:
- 2006
- Baths:
- 4.00
- MLS#:
- 8723501
- Subdivision:
- Bradburn Subdivision
ADDITIONAL INFORMATION
Corner unit townhouse are rarely available in this Bradburn Subdivision. Very nice layout on each of the 3-levels. Urban like streets that are within walking distance to many amenities and restaurants. There are new construction 3-level townhouses but is difficult to find unit with such large kitchen-living area. A total of 3 balconies with partial view of the mountains. Ground level can be useful space for kids play, office, guest bedroom, workout/ exercise space, etc. The home has dual heating and cooling system which allows to manage and keep cost affordable. Low cost HOA that is well managed. Main (2nd Level) and Upper (3rd Level) have good quality hardwood floors. The kitchen and bathrooms have had upgrades few years back and the unit stands out from most others.
- Type:
- Single Family
- Sq.Ft.:
- 2,422
- Status:
- Active
- Beds:
- 5
- Lot size:
- 0.19 Acres
- Year built:
- 1971
- Baths:
- 3.00
- MLS#:
- 6561824
- Subdivision:
- Shaw Heights
ADDITIONAL INFORMATION
**SELLER OFFERING $10,000 in Concessions for rate buy down or closing costs. Home Warranty Included** Welcome to your dream home in a quiet friendly neighborhood! This stunning MOVE-IN READY ranch-style residence is completely remodeled and upgraded and offers modern amenities and classic charm. This gorgeous brick ranch features 5 bedrooms, 3 bathrooms and over 2,400 sq ft of living space. You will love the new vinyl plank flooring, new stainless-steel appliances, new interior/exterior paint, new window coverings, new quartz countertops, new vanities, new fixtures throughout, and new front/back sprinkler system. This home boasts newer vinyl windows, oversized finished 2-car attached garage with newer garage door and opener, newer EXTRA-large shed with electrical and exhaust fan. Main floor Living room with cozy fireplace, Dining room and chef’s dream kitchen with tons of natural light and a beautiful breakfast nook. Bedrooms are spacious and bright; each bedroom provides comfort and tranquility. Primary bedroom features a walk-in closet and an en-suite bathroom. The Fully Finished basement offers 1,189 sq ft of additional living space showcasing new carpet, family room with 2nd cozy fireplace, 2 generously sized bedrooms with 2 new egress windows, tons of storage and laundry with washer and dryer included. Large private backyard perfect for outdoor activities, gardening, or simply relaxing with a new concrete patio for entertaining. The EXTRA-large shed can be converted to a stylish backyard bar, greenhouse, man cave, she-shed or workshop. The possibilities are endless. Enjoy the freedom of NO HOA living. This property is within minutes of RTD, shopping, restaurants, Hyland Hills Golf Course, and the newly developed Downtown Westminster. Easy access to Highway 36 as well as an easy commute to downtown Denver. Don’t miss out on viewing this incredible property – schedule a tour today.
- Type:
- Single Family
- Sq.Ft.:
- 1,498
- Status:
- Active
- Beds:
- 3
- Lot size:
- 0.13 Acres
- Year built:
- 1956
- Baths:
- 2.00
- MLS#:
- 1835694
- Subdivision:
- Westminster Third Addition Amd
ADDITIONAL INFORMATION
Discover the charm of this Ranch-style Rambler Home that harmoniously combines rustic charm with modern conveniences. With three bedrooms, two updated bathrooms a partially finished basement this residence is designed for both comfort and functionality. The kitchen's butcher block countertops and the main level's Hickory scraped hardwood floors add a touch of elegance, while large vinyl windows flood the living spaces with natural light, creating an inviting atmosphere for entertainment, study, or leisure activities. Beyond the comforts of the interior, this home is equipped with Tesla solar panels and a Power Wall, ensuring an eco-friendly lifestyle and uninterrupted power, even during stormy days/nights. The outdoor space extends your living area, featuring a sprawling 600 sqft detached garage, a fully fenced backyard with a large greenhouse, a wood-burning fire pit, and a covered patio, ideal for garden-to-table dining or relaxing with s'mores cooking under the starry nights. Situated conveniently near US 36 and Federal, this home offers a seamless blend of serene living and accessibility to schools, shopping, and fitness amenities, making it a perfect sanctuary for those who value both tranquility and convenience. And if you really want to experience the outdoors, Boulder is a short drive away with your favorite trails calling your name for hiking, mountain biking and site seeing! Some other great features: No HOA, East facing front yard, West facing backyard and a Class 4 Impact Resistance Shingle Roof! Don't hesitate, call today to schedule a showing and find out if this Westminster home is the right fit for you!
Andrea Conner, Colorado License # ER.100067447, Xome Inc., License #EC100044283, AndreaD.Conner@Xome.com, 844-400-9663, 750 State Highway 121 Bypass, Suite 100, Lewisville, TX 75067

The content relating to real estate for sale in this Web site comes in part from the Internet Data eXchange (“IDX”) program of METROLIST, INC., DBA RECOLORADO® Real estate listings held by brokers other than this broker are marked with the IDX Logo. This information is being provided for the consumers’ personal, non-commercial use and may not be used for any other purpose. All information subject to change and should be independently verified. © 2024 METROLIST, INC., DBA RECOLORADO® – All Rights Reserved Click Here to view Full REcolorado Disclaimer
| Listing information is provided exclusively for consumers' personal, non-commercial use and may not be used for any purpose other than to identify prospective properties consumers may be interested in purchasing. Information source: Information and Real Estate Services, LLC. Provided for limited non-commercial use only under IRES Rules. © Copyright IRES |
Westminster Real Estate
The median home value in Westminster, CO is $531,000. This is higher than the county median home value of $333,300. The national median home value is $219,700. The average price of homes sold in Westminster, CO is $531,000. Approximately 62.56% of Westminster homes are owned, compared to 32.99% rented, while 4.45% are vacant. Westminster real estate listings include condos, townhomes, and single family homes for sale. Commercial properties are also available. If you see a property you’re interested in, contact a Westminster real estate agent to arrange a tour today!
Westminster, Colorado has a population of 111,895. Westminster is less family-centric than the surrounding county with 34.24% of the households containing married families with children. The county average for households married with children is 37.79%.
The median household income in Westminster, Colorado is $70,990. The median household income for the surrounding county is $64,087 compared to the national median of $57,652. The median age of people living in Westminster is 36.5 years.
Westminster Weather
The average high temperature in July is 91.8 degrees, with an average low temperature in January of 18.7 degrees. The average rainfall is approximately 17.9 inches per year, with 41.5 inches of snow per year.
