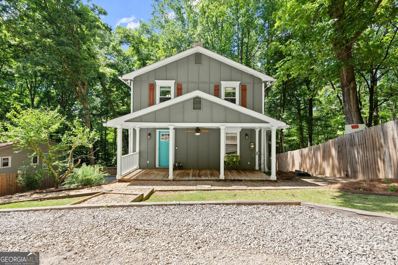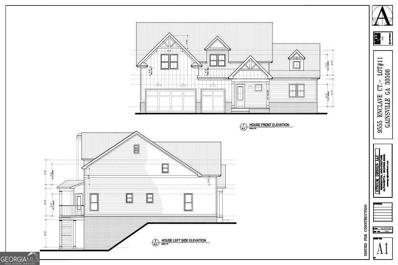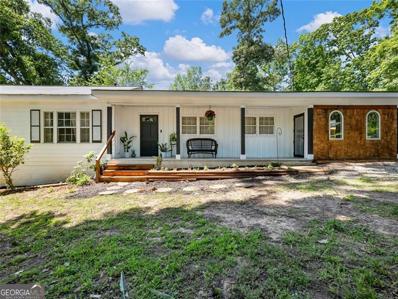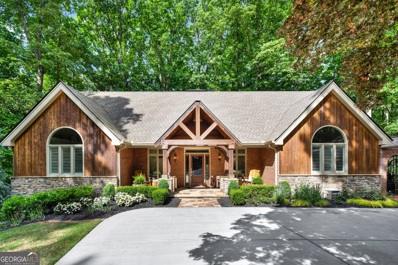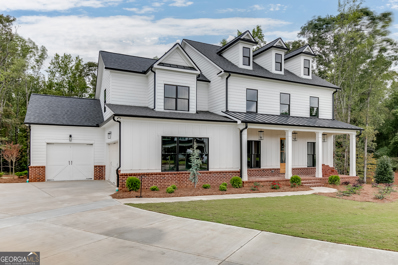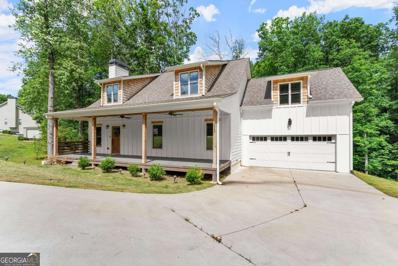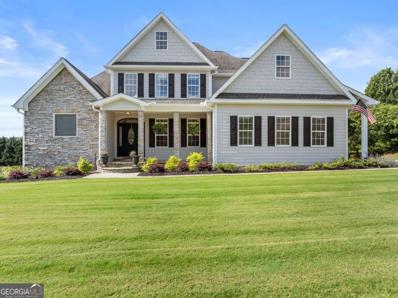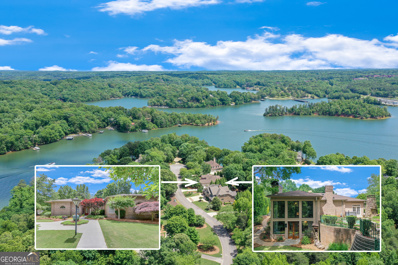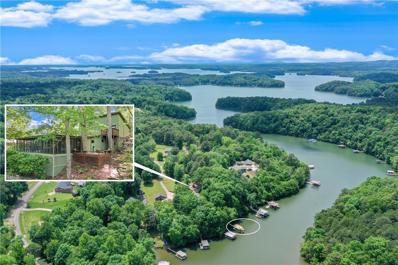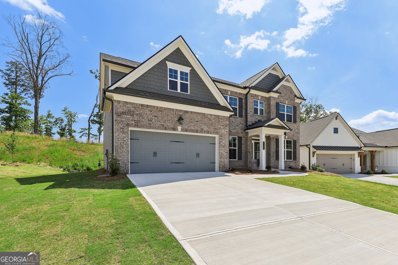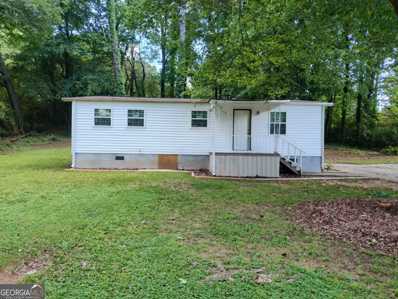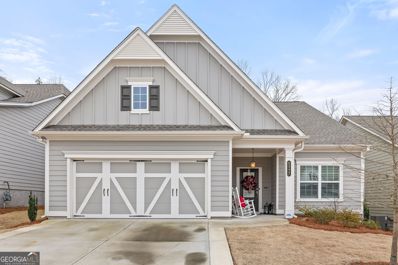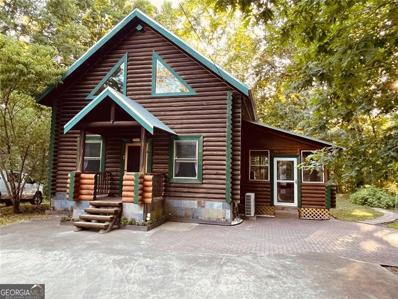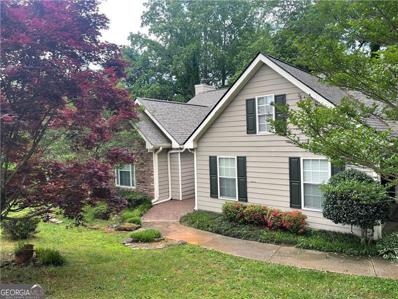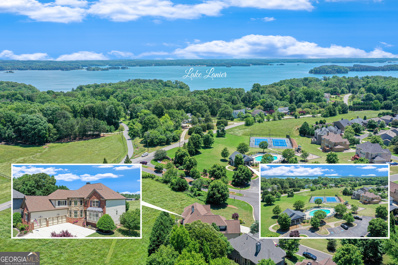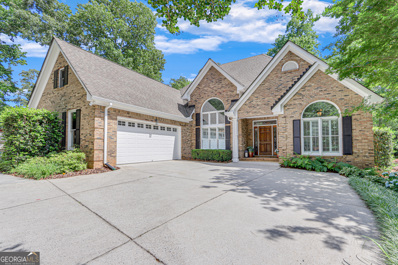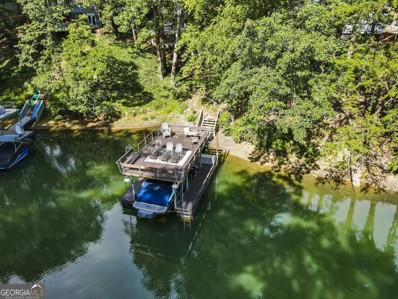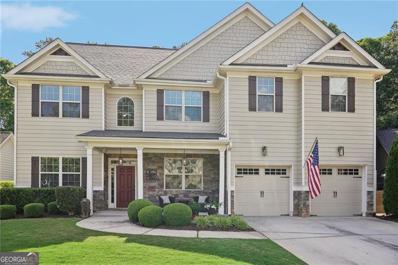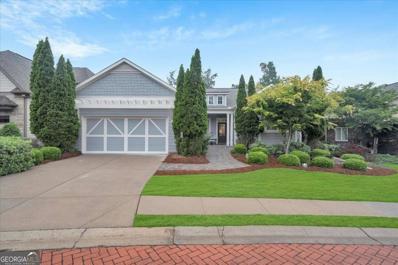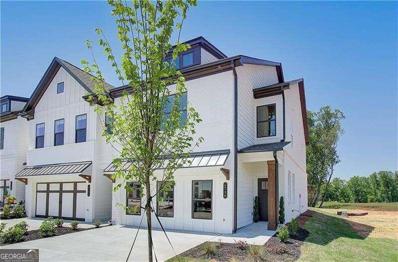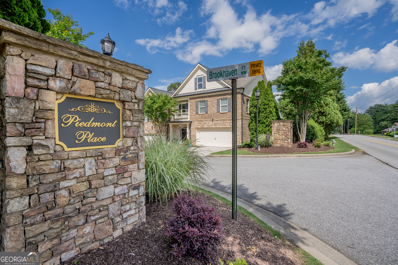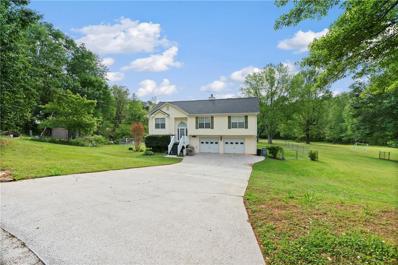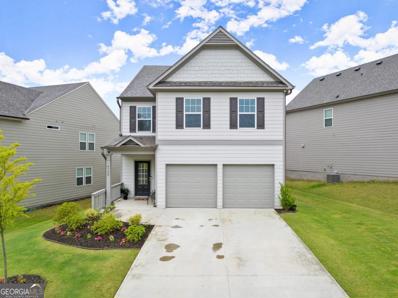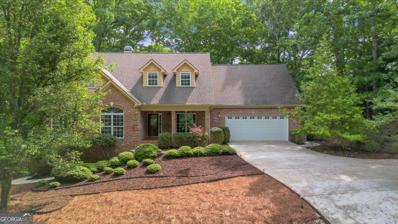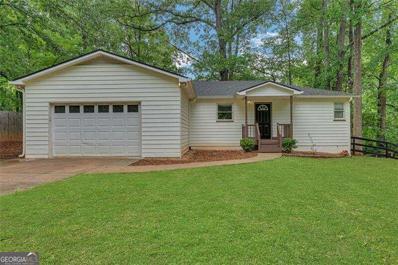Gainesville GA Homes for Sale
- Type:
- Single Family
- Sq.Ft.:
- 2,448
- Status:
- Active
- Beds:
- 3
- Lot size:
- 0.43 Acres
- Year built:
- 1974
- Baths:
- 3.00
- MLS#:
- 10304657
- Subdivision:
- Odell
ADDITIONAL INFORMATION
Location, location, location! Just minutes away from 985 and a great central Lake Lanier location, this renovated cottage is ready for summer time fun. Whether you use this home as your primary home, weekender, or as an income producing short term rental in friendly Hall County, it is perfectly suited for each! Inside you will find an inviting renovated kitchen with eat in dining space, Thermador range and oven, butcher block countertops, and a built-in microwave. The large family room is perfect for entertaining complete with a spot for your drinks. A sitting room leads out to a deck overlooking your private backyard. Upstairs you will find a spacious primary suite with a renovated bathroom, sitting area, and closet with built-in shelves. The bathroom features space for a stackable washer and dryer, heated tile floors, soaking tub, and walk in multi-jetted shower. Upstairs features two additional guest rooms and a bathroom. Need more space? The basement area offers a great space for additional entertainment, complete with a full bathroom, kitchenette area and a secondary laundry space. Step outside to your gentle, flat walk to your single slip dock located in a quiet cove with a great mid-lake location. Summer is calling!
$1,150,000
9555 Enclave Lane Gainesville, GA 30506
- Type:
- Single Family
- Sq.Ft.:
- n/a
- Status:
- Active
- Beds:
- 5
- Lot size:
- 0.72 Acres
- Year built:
- 2024
- Baths:
- 6.00
- MLS#:
- 10303944
- Subdivision:
- Enclave At Lanier
ADDITIONAL INFORMATION
Seize the rare opportunity in the Gated Enclave at Lanier Subdivision! This newly constructed home guarantees both privacy and access to a community dock. This 5-bedroom, 5.5-bath residence boasts luxury at every turn. This home features a large master suite on the main floor, offering unparalleled comfort and convenience. Additionally, a thoughtfully designed guest suite on the main level provides privacy and flexibility. As you explore this home, be captivated by the accordion doors leading from the living room and kitchen to a sprawling, pool-ready backyard. This exceptional home, invites you to tailor its finishing touches to your tasteCoa rare opportunity to personalize your dream space. Nestled in a prime location with top-rated schools, this residence offers an array of sought-after features: a luxurious master suite, an open-concept floor plan, a spacious kitchen with a separate scullery and walk-in pantry, and a private covered porch. But the allure doesn't end there - this home comes complete with a massive daylight unfinished basement featuring 10-foot ceilings, offering endless possibilities for customization and expansion. This impeccable home is crafted by the renowned custom builder, Jefferson Construction. For detailed floor plans kindly reach out to the listing agent.
- Type:
- Single Family
- Sq.Ft.:
- 2,409
- Status:
- Active
- Beds:
- 4
- Lot size:
- 5.93 Acres
- Year built:
- 1960
- Baths:
- 4.00
- MLS#:
- 10303709
- Subdivision:
- None
ADDITIONAL INFORMATION
5.93 Acres of Land. Remodeled 3 bedroom 2 bathroom Ranch home comes with a permitted newly built 2019 1 bedroom 1.5 bathroom ADU Guesthouse has high ceiling and open concept eat-in kitchen with huge island. This property boasts horse pasture 3 stall horse barn, two chicken coops with separate runs, one with enclosed run, large horse riding trail from the gravel drive down to the creek that runs at the back of the property perfect flat spot for camping. There are blueberry, raspberry bushes and pecan trees. Apple and Pear trees were planted last year. Property is zoned AR3 and close to Lake, Shopping and Restaurants. All furniture are negotiable in Guesthouse.
$1,795,000
4243 CHEROKEE Trail Gainesville, GA 30504
- Type:
- Single Family
- Sq.Ft.:
- 3,452
- Status:
- Active
- Beds:
- 3
- Lot size:
- 2.13 Acres
- Year built:
- 1985
- Baths:
- 4.00
- MLS#:
- 10299893
- Subdivision:
- Lake Lanier
ADDITIONAL INFORMATION
Welcome to your oasis! As you drive through the gates, leave your stresses behind and embrace the tranquility of lakefront living on your private wooded lot with security cameras from the gate to the dock. This beautifully updated 3-bedroom, 3.5-bath home sits on a serene 2-acres, nestled along the picturesque shores of Lake Lanier. Step inside and be greeted by an open-concept living area that seamlessly flows into the dining and kitchen spaces. Sunlight dances across the gleaming hardwood floors, creating an inviting atmosphere. The chefCOs kitchen is a culinary haven, featuring stainless steel Viking appliances, quartz countertops, and ample storage. Imagine preparing meals while gazing out at the tranquil waters and beyond with its seasonal views. Home also boasts a water purifier and tankless water heater. The primary suite awaits, a true sanctuary. The spacious bedroom invites relaxation, and the en-suite bath boasts modern fixtures and a spa-like ambiance with its steam shower and heated toilet seat. Two upstairs guest bedrooms provide space for family or visitors, each thoughtfully designed for comfort as each room in the home has its own heating/air unit with individually controlled thermostats. Spray foam insulation lends to more efficient heating and air costs. Step outside to your own slice of heaven. The screened deck with gas starter fireplace includes removeable Eze-Breeze windows added to create an all season room. Your 32x32 dock with Wi-Fi awaits, perfect for launching your boat and jet ski from the two lifts and two jet ski ports, casting a fishing line, or watching the sunset over the water. Practicality meets luxury with the four-car garage. Whether you have a collection of vehicles or need space for hobbies, this garage accommodates it all. Additional highlights to the home include an electric dog fence and sprinkler system. Located between Gainesville Marina and Port Royale in a private cove with deep water no need to worry when the lake gets low. Schedule your showing today and experience the magic of lake living!
$1,080,000
8060 Bethel Road Gainesville, GA 30506
- Type:
- Single Family
- Sq.Ft.:
- 3,756
- Status:
- Active
- Beds:
- 5
- Lot size:
- 1.13 Acres
- Year built:
- 2023
- Baths:
- 4.00
- MLS#:
- 10303449
ADDITIONAL INFORMATION
1 of 2 Homes Left. Beautiful New Construction. Farmhouse Style, Covered Front Porches, Large Private Lots, No HOA, Three Car Garages. Standard Features Include ten Foot Ceilings on Main and nine foot Upper Level, CAT 5 for Telephone, RG6 for Cable Connectivity in Family Room and All Bedrooms. Modern Farmhouse Trim Package, Dining Room with Wainscoting trim, Engineered Wood flooring in Foyer, Kitchen, Breakfast, and living room. Black Finish Hardware and Light Fixtures. Large Master Bedroom Features with stand alone Tub; Separate Shower with Clear Glass Door, Double Vanities, Walk in Closet and Floor and Wall Tile, Kitchen Features Quartz Counter Tops, Tile Backsplash, Recessed Can Lights, Pantry wood shelving and Kitchenaid Stainless Steel Appliances to Include; 36 Inch Cooktop, Dishwasher, double-oven with Microwave Kit and Vent Hood. Generous Size Secondary Bedrooms. -Must schedule with the listing agent to walk home and property.
- Type:
- Single Family
- Sq.Ft.:
- 2,631
- Status:
- Active
- Beds:
- 4
- Lot size:
- 1.5 Acres
- Year built:
- 2020
- Baths:
- 4.00
- MLS#:
- 10303189
- Subdivision:
- Deer River Estates
ADDITIONAL INFORMATION
MOTIVATED SELLER! PRICE REDUCED FOR QUICK SALE! BRING OFFERS! PRICED BELOW APPRAISAL VALUE! GOLDEN OPPORTUNITY to purchase in the North Hall School District! NO HOA, Cul-de-Sac private lot on 1.5 Acres, Like New built in 2020, Partially Finished Basement, square footage including basement is over 3,200 sq ft! - This home checks ALL the BOXES! If you are looking for an incredible opportunity to own contemporary farmhouse in North Hall, this is it! The primary suite is located on the main level with two closets and a ensuite bathroom worthy of HGTV complete with a modern soaking tub and tiled shower. Upstairs, you will find 3 bedrooms and 2 full bathrooms. The basement was recently partially finished with space for a media/game room, bedroom, and workout room. Backyard is cleared on one side and wooded on the other, lots of room to explore! Enjoy rocking chair life of the front porch, morning coffee on the kitchen balcony, and cookouts on the basement level patio. This is a must see! Schedule a tour today!
- Type:
- Single Family
- Sq.Ft.:
- 5,285
- Status:
- Active
- Beds:
- 4
- Lot size:
- 1 Acres
- Year built:
- 2001
- Baths:
- 5.00
- MLS#:
- 10303188
- Subdivision:
- Mount Vernon Meadows
ADDITIONAL INFORMATION
Discover your dream home in North Hall Cos Mount Vernon Meadows subdivision, featuring a charming rocking chair front porch that welcomes you to a spacious layout. This home boasts a master suite on the main floor, complete with 1.5 baths, alongside an open eat-in kitchen with a breakfast bar, and a formal dining room. Enjoy the huge screened porch that offers a serene view of a level, grassed backyard. Upstairs, find three spacious bedrooms and two full baths, providing ample space for family and guests. The basement includes two finished rooms, a full bath, a cozy family/den area, and a workout room. Additionally, there's a convenient drive-around boat door garage. All of this sits on a beautifully landscaped 1-acre lot, complete with a 2-car garage, totaling 4 bedrooms and 4.5 baths it's a perfect blend of comfort and style.
- Type:
- Single Family
- Sq.Ft.:
- 5,180
- Status:
- Active
- Beds:
- 3
- Lot size:
- 0.71 Acres
- Year built:
- 1998
- Baths:
- 4.00
- MLS#:
- 10299837
- Subdivision:
- Lake Frong- Water Views
ADDITIONAL INFORMATION
The perfect lakefront ranch in the City of Gainesville is on the market for the first time. The custom-built home offers Lake Lanier views and direct access via 80 ft of shoreline making it easy to indulge in fishing or kayaking. Exquisite landscaping by Fockele Garden Company makes the yard a relaxing oasis- complete with a heated saltwater dipping pool with waterfall feature, koi pond and stone fireplace. Winding paths, antique garden gates and an adorable custom designed shed are a gardener's dream. Constructed by renowned local builder Richard Padgham, the quality and craftmanship are evident throughout. The main level consists of 3540 sq ft, featuring an open floor plan that is designed for entertaining with a spacious bar area and foyer with built-in bookcases and study. Beautiful current lighting and paint colors as well as hardwoods grace the home. Host dinner parties in the large dining room with a gorgeous hand painted mural and vaulted ceiling. The kitchen has new quartz countertops, tile backsplash, painted cabinets and stylish hardware. A walk-in pantry is smartly designed to maximize storage. The generous primary suite includes a fireplace and french doors that lead to the private yard, just close the phantom screens and drift off to sleep staring at the lighted landscaping and sounds of the waterfall! The walk-in closet has ample storage and the en' suite bath has a separate tiled shower, soaking tub and dual vanity. A large secondary bedroom with en' suite bath and the laundry are on the opposite side. An oversize 2 car garage is climate controlled and holds built-in storage and cedar closets. Head down the beautiful staircase to a family room featuring beams, wood paneled walls and stone wood burning fireplace. This lovely gathering spot leads to a guest suite with kitchen, full bath and space for two beds. Situated in an excellent location with the sought after amenities of Chattahoochee Country Club and Thompson Bridge Park boat ramp nearby. The neighborhood has great walkability and is just a short drive to the charming downtown Gainesville square, Botanical Gardens, shopping and medical facilities.
- Type:
- Single Family
- Sq.Ft.:
- 1,488
- Status:
- Active
- Beds:
- 3
- Lot size:
- 0.8 Acres
- Year built:
- 1962
- Baths:
- 2.00
- MLS#:
- 7389793
- Subdivision:
- Lake Lanier Private dock
ADDITIONAL INFORMATION
Charming lakefront cottage with newly re-decked slip dock with party deck in peaceful Balus Creek area of south lake, close to all the fun and restaurants. Use it as a weekend getaway or build your dream home later here on this beautifully laying lot with a circle driveway and US Corp line that extends into the water. The huge screened porch overlooking the water has a year-round view and it's where you will enjoy morning coffee, evening wine and rain on the metal roof. Down below the porch is a patio perfect for a hammock always in the shade and surrounded by mountain laurel and rhododendrons. Move right in - Tastefully decorated - All furnishings convey with exception of personal effects, art and items excluded on the seller disclosure.
- Type:
- Single Family
- Sq.Ft.:
- 3,445
- Status:
- Active
- Beds:
- 5
- Lot size:
- 0.23 Acres
- Year built:
- 2024
- Baths:
- 4.00
- MLS#:
- 10303000
- Subdivision:
- Overlook At Marina Bay
ADDITIONAL INFORMATION
Turnbridge Turnbridge Welcome to Overlook at Marina Bay, where luxury meets comfort in this beautiful, move-in-ready new construction home. The Turnbridge floor plan boasts 5 Bedrooms, 4 Bathrooms, and a raised Loft area with open railing providing ample space for all of your needs. As you step inside, you are welcomed by a spacious open foyer with a Formal Dining room on one side and a Study with glass French doors on the other. There is a large guest suite on the main level with a full Bathroom, providing convenience and privacy for visiting friends or family. The heart of the home lies in the open-concept great room, seamlessly flowing past the butler's pantry with glass upper cabinet doors into the Dining Room and gourmet kitchen. A large island with granite countertop and knee space for seating is the centerpiece of the kitchen. The walk-in pantry, Shaker-style white cabinets, separate gas cooktop, wall oven and microwave create the perfect blend of beauty and functionality. There is a Mud room off the garage entrance with a built-in bench. Upstairs, you'll be wowed by the spacious raised Loft area, ideal for a home office, media room, or a play area. The Primary Suite features a double tray ceiling, ceiling fan, a luxurious bathroom with a 7' tile shower with his and hers shower heads, frameless glass door, a bathroom nooks with a built-in benches, separate water closet, as well as a double vanity. Walk from your beautiful primary bathroom into your massive walk-in closet. The hall bathroom, laundry room, and 3 secondary bedrooms are perfectly arranged to put some distance between the primary bedroom and the secondary bedrooms, while at the same time allowing the homeowners to know when people are coming and going. Two of the upstairs bedrooms share a bathroom, and the third bedroom has it's own private bathroom. *Photos are actual photos of the home* The home is currently under construction. Please call for more details.***PLEASE ASK THE ONSITE AGENT ABOUT OUR HUGE INCENTIVE!*** **PRICE REFLECTS $17,297 DISCOUNT!**
- Type:
- Mobile Home
- Sq.Ft.:
- n/a
- Status:
- Active
- Beds:
- 3
- Lot size:
- 0.5 Acres
- Year built:
- 1981
- Baths:
- 1.00
- MLS#:
- 10302099
ADDITIONAL INFORMATION
Welcome to your cozy retreat nestled close to the serene Lake and the vibrant City of Gainesville! This charming 3-bedroom, 1-bath home offers a peaceful haven on a level lot at the corner of Cleveland Hwy and Lakeland Lane. Step inside to discover a delightful kitchen featuring a convenient breakfast area and more modern upgrades. Don't miss out on the opportunity to make this your own slice of paradise!
- Type:
- Single Family
- Sq.Ft.:
- 2,967
- Status:
- Active
- Beds:
- 3
- Lot size:
- 0.16 Acres
- Year built:
- 2022
- Baths:
- 3.00
- MLS#:
- 10296229
- Subdivision:
- Stephens Point
ADDITIONAL INFORMATION
55+ COMMUNITY! Fantastic 3BR, 3BA home just a 1-minute golf cart ride from Lake Lanier! Nestled in the sought-after Stephens Point community, this Ranch home sits on a tranquil street opposite the lake. Boasting an Owner's suite on the Main Level, this residence also offers an office, kitchen with elegant white cabinetry with spacious walk-in pantry, open to the dining and living areas. The main level additionally hosts a second bedroom with a full bath and laundry room. Upstairs, you'll find an expansive loft, the third bedroom with its own full bath, and a climate-controlled storage area. LOADED WITH UPGRADES INCLUDING: fenced yard, custom plantation shutters throughout the main level, granite countertops, upgraded lighting fixtures, custom backsplash, stainless Frigidaire appliances, above & under-cabinet lighting. Outdoor entertainment is a tranquil, private retreat with a covered porch featuring a remote-controlled retractable screen and an extended patio. The fenced yard backs onto a private wooded conservation area. Stephens Point, a gated 55+ community nestled along the banks of Lake Lanier. This Community offers an array of amenities such as a gated entry, a 14-slip covered courtesy dock on Lake Lanier, a golf cart path leading to the community dock, a pool with lake views, tennis/pickleball courts, and a clubhouse with billiards. HOA dues cover all yard maintenance and trash removal.
$479,999
2939 FRAN MAR Gainesville, GA 30506
- Type:
- Single Family
- Sq.Ft.:
- 2,000
- Status:
- Active
- Beds:
- 2
- Lot size:
- 1.78 Acres
- Year built:
- 2020
- Baths:
- 2.00
- MLS#:
- 10302201
- Subdivision:
- None
ADDITIONAL INFORMATION
This authentic fully furnished custom real wood Log home measuring 1400 sq.ft. and a 600 sq. ft. real wood log cabin are located near Lake Lanier on 1.78 acres of land at the end of the road, providing lots of privacy. NO HOA! 5 minutes from great middle/ high schools and close to Elijay and Blue Ridge Mountains, 1 hour from Atlanta. POTENTIAL RENTAL INCOME: The log cabin on the property was constructed in 2020, which has never been lived in. There is enough space to build one more guest house (20'x24') on this lot! GREAT INVESTMENT OPPORTUNITY. Approaching the property, a long private driveway winds its way through the lush greenery, leading to the heart of this idyllic sanctuary. The log house itself exudes warmth and character, with its handcrafted logs standing proudly against the backdrop of the surrounding woods. Stepping inside, you're greeted by a cozy interior adorned with exposed wooden beams, hardwood floors, and a stone fireplace that invites you to curl up with a good book on chilly evenings. Large windows frame views of the verdant landscape, bringing the beauty of nature indoors. The open-concept living area seamlessly flows into the well-appointed kitchen, where modern stainless steel appliances and ample counter space make meal preparation a joy. Adjacent to the kitchen, a charming dining area offers the perfect spot for enjoying home-cooked meals with loved ones. Outside, the property reveals its true splendor. A brand new 600-square-foot log guest house provides additional space for visitors or an investment opportunity, complete with its own kitchenette and bathroom. A private garage and workshop offer ample storage space for outdoor equipment and tools, while a gazebo beckons for evenings spent under the stars, sharing stories and making memories. One of the most enchanting features of the property is its access to a tributary of Lake Lanier, allowing residents to enjoy fishing, boating, and water sports just steps from their doorstep. Wh ether exploring the scenic shores or simply basking in the tranquility of the water, this natural oasis offers endless opportunities for outdoor recreation and relaxation. With its perfect blend of rustic charm, modern amenities, and natural beauty, this 1400-square-foot log house in North Georgia is a true haven for those seeking a peaceful retreat from the hustle and bustle of city life or Airbnb
- Type:
- Single Family
- Sq.Ft.:
- 1,738
- Status:
- Active
- Beds:
- 3
- Lot size:
- 0.6 Acres
- Year built:
- 1998
- Baths:
- 2.00
- MLS#:
- 10301590
- Subdivision:
- Anchor On Lanier
ADDITIONAL INFORMATION
This lovely 3 bedroom, 2 bathroom home is located in a lake community and has been well maintained. The home features a nicely sized master bedroom with a walk in closet. With an open concept it makes the perfect entertainment home or is simply great for a family. There is a bonus room located upstairs with a walk in attic and the storage space is never ending. The back yard features a pergola over the back patio with a nicely landscaped view. The home received a brand new roof in 2022 and new wood floors in the kitchen and foyer. All kitchen appliances, window blinds and custom window treatment are included. This Lake Lanier community has a pool, clubhouse, tennis, and nearby equestrian farm. Conveniently located .3 Miles from Lake Lanier access, near Downtown Gainesville, Dawsonville Outlets, Old Key Bridge Park, Shopping, Dining and RTE 400. There is tons to love about this home so come out and see it now!
- Type:
- Single Family
- Sq.Ft.:
- 5,314
- Status:
- Active
- Beds:
- 5
- Lot size:
- 0.21 Acres
- Year built:
- 2006
- Baths:
- 6.00
- MLS#:
- 10301406
- Subdivision:
- Vanns Tavern
ADDITIONAL INFORMATION
Welcome to this gorgeous home located in the highly sought after community, Vann's Tavern. This home is nestled on a beautiful corner lot with a private backyard and is adjacent to all the wonderful amenities this community has to offer, which include a junior Olympic sized pool, lighted tennis courts, and playground! Boasting 5 bedrooms, 5.5 baths, 3 car garage and a finished terrace level with full bath, this home features beautiful solid wood cabinetry, granite countertops, hardwood floors throughout the main level, soaring ceilings, a spacious kitchen, a bright and airy two-story great room. Outside you will find a fenced backyard, a spacious back deck and a lower patio, both perfect for entertaining family and friends. This home is conveniently located less than a mile from Vann's Tavern Park and Boat Ramp, 1.5 miles from Port Royale Marina which offers dry and wet boat storage. There's also a covered boat storage facility directly adjacent from the neighborhood for even more convenience. With covered storage rental, the storage facility provides a launch service to and from the lake for a small fee. Situated in the East Forsyth school district with easy access to Cumming and Gainesville. You don't want to miss the opportunity to call this one home!
- Type:
- Single Family
- Sq.Ft.:
- 2,075
- Status:
- Active
- Beds:
- 3
- Lot size:
- 1.29 Acres
- Year built:
- 2006
- Baths:
- 2.00
- MLS#:
- 10301105
ADDITIONAL INFORMATION
Nestled along the serene shores of Lake Lanier, this exceptional 3BR, 2 bath ranch-style home offers a rare opportunity to embrace waterfront living at its finest. With its charming 4-sided brick exterior and sprawling 1.29 acre partially fenced level lot, this property is a true gem. Enjoy the ultimate lakefront lifestyle in this coveted south lake location in a protected cove situated just off the main channel, offering tranquility and safety for your watercraft, convenient access to water activities and centrally located to all the great restaurants and entertainment the lake has to offer. Step into the inviting ambiance of this well-designed home featuring a spacious floor plan, abundant natural light with seasonal lake views. This residence boasts three generously sized bedrooms and two full bathrooms, providing ample space for family living or hosting guests in comfort and style. Enjoy a welcoming sunroom perfect for those chilly winter days. The unfinished basement presents a world of possibilities, allowing you to customize the space to suit your preferences and needs, whether it be a recreation area, workshop, or additional living quarters. This home also features a cozy stack stone fireplace, hardwood floors throughout, stainless steel kitchen appliances, ample storage space, and a two-car garage. And donCOt miss the accent coffered ceiling, separate dining room, plantation shutters and fresh paint! Step outside to your private sanctuary, where a sprawling private deck and screen porch leads to a short walk to a deep-water dock (approximately 17ft under dock) with excellent Ipe wood decking and party deck, perfect for sunbathing, entertaining, and enjoying leisurely days on the water. Embrace the beauty of nature with mature trees, and lush greenery surrounding the property, creating a tranquil retreat for relaxation and recreation. Plenty of space for a garden and/or pool. OPEN HOUSE SUNDAY JUNE 2, 1-4 AGENTS PROTECTED!
- Type:
- Single Family
- Sq.Ft.:
- 3,192
- Status:
- Active
- Beds:
- 4
- Lot size:
- 0.34 Acres
- Year built:
- 1974
- Baths:
- 3.00
- MLS#:
- 10301056
- Subdivision:
- Lakewood Estates
ADDITIONAL INFORMATION
Enjoy all lake living has to offer this summer and beyond on a private, waterfront lot just steps away from Georgia's picturesque Lake Lanier. Nestled on a private cove just around the corner on the water from Port Royal and across from PigTales, this newly renovated lake house is close to restaurants by car or boat. Easily accessible to GA400 and close to downtown Cumming, Gainesville, and thirty minutes to the Avalon and downtown Alpharetta, this peaceful retreat offers both convenience and tranquility. This lakefront ranch-style home seamlessly blends modern updates with timeless charm, and the open layout is ideal for hosting. The renovated kitchen overlooks a dining area and the warm and welcoming family room, complete with a cozy stone fireplace that encourages gathering. Embrace year-round indoor-outdoor living year-round on the screened-in porch that provides an idyllic setting to soak in the natural surroundings and panoramic lake vistas throughout the year. The upper level deck has additional space for outdoor dining, grilling or basking in the sunshine, and the lower level deck boasts a bench swing to enjoy after a day spent outside. With three comfortably sized bedrooms and one and a half bathrooms on the main floor, and an additional primary suite on the terrace level, this residence ensures ample space for relaxation and rejuvenation. The terrace level also offers a versatile game room perfect for entertaining, abundant storage space, and a dedicated workshop that would be ideal for an avid fisherman as a bait- and-tackle room. Whether savoring quiet moments of serenity or embarking on adventures on the water, this property promises an unmatched lifestyle defined by the beauty of Lake Lanier.
- Type:
- Single Family
- Sq.Ft.:
- 4,514
- Status:
- Active
- Beds:
- 7
- Lot size:
- 0.23 Acres
- Year built:
- 2007
- Baths:
- 4.00
- MLS#:
- 10296241
- Subdivision:
- Vanns Tavern
ADDITIONAL INFORMATION
Stunning East Forsyth home with a serene private backyard with a built-in grill & fireplace. Be prepared to relax in the luxurious hot tub or under the gazebo! This immaculate home features 3 levels of abundant living space with Guest BR/Full BA on the main level, 4BR/2BA on 2nd level, & 3BR/1BA on 3rd level. Oversized Master w/ oversized closet. All 7 bedrooms, bonus room, and office space are great sizes & any room can easily transition into a media room, game/playroom, office, etc. Formal dining, spacious open kitchen with new stainless steel appliances & a grand kitchen island. Fresh paint and many more updates all throughout! Swim/Tennis/Playground & great Forsyth County Schools! 1 mile from Vanns Tavern Park/ Lake Lanier & 2 miles from Port Royale Marina. $5,000 buyer incentive to be used as needed and home warranty. Motivated Seller... this beauty won't last long!
- Type:
- Single Family
- Sq.Ft.:
- 2,626
- Status:
- Active
- Beds:
- 3
- Lot size:
- 0.19 Acres
- Year built:
- 2007
- Baths:
- 2.00
- MLS#:
- 10300984
- Subdivision:
- Cresswind At Lake Lanier
ADDITIONAL INFORMATION
Welcome to the premier 55+ resort style living at Cresswind at Lake Lanier. Located on a beautiful cul-de-sac, this Daylily model is in a prime area of the community and within walking distance of the clubhouse amenities, marina, pickleball & tennis courts, community garden, walking trails and dog park. This well-appointed 2626 sq ft home offers 3 bedrooms, 2 baths; a flex space for an office, sitting room or sunroom off the primary bedroom; separate dining and living rooms; a family room; an informal dining area; and topping it off is a spacious 11x13 sunroom. The dining room is adorned with wainscoting, crown molding and a tray ceiling. The double crown molding is also found in the foyer, living room, family room and primary bedroom. The family room boasts a gas fireplace framed by bookshelves and cabinets for displaying your treasures. The gourmet kitchen includes stained cabinets, stainless gas range, INCLUDED stainless refrigerator, pantry and a breakfast bar. Step out through the double glass French doors to the enclosed sunroom for a beautiful entertaining space or just to relax with a good book. The sunroom has a beautiful wood-looking tile floor, vaulted ceiling and is enclosed with a wall of glass windows to offer a serene view of the trees and the wildlife that may visit the spacious backyard. The sunroom is heated for comfort, and cooled with a modern, huge fan from The Big Ass Fan Company. (yes, that is the name of the company!) to keep it cool in the summer. The primary bedroom suite boasts a tray ceiling, a sitting area, three large walk-in closets, and flex space. The oversized primary bath has a soaking tub, walk-in shower, bidet toilet and two separate vanities. Completing the home is two roomy guest rooms, a full bath and a laundry room with INCLUDED Electrolux washer & dryer, cabinets, and a sink. Step out to the large backyard where you will find a paver stone patio and the peaceful woods behind the home. The exterior of the home was painted in 2024. Award-winning Cresswind at Lake Lanier boasts a 43,000 sq ft, 3 story clubhouse with indoor and outdoor pools, kayaking, fishing, courtesy boat docks, over 120 clubs, arts & crafts room, pickleball, tennis, indoor & outdoor pools, state-of-the-art gym, dance & fitness classes, card and games, billiards, plays, chorus, concerts, dances and more! We have an on-site activities director and property manager to keep everything running smoothly. After 10 years of living here, I can truly say you will enjoy all that Cresswind at Lake Lanier has to offer!
- Type:
- Townhouse
- Sq.Ft.:
- 1,850
- Status:
- Active
- Beds:
- 3
- Year built:
- 2022
- Baths:
- 3.00
- MLS#:
- 10312636
- Subdivision:
- CYPRESS PARK
ADDITIONAL INFORMATION
END UNIT 3 bedroom, 2.5 bath Townhouse in a gorgeous Cypress park community, a modern farm home style house. The property offers a well-thought-out floor plan on the main floor, perfect for relaxing and entertaining. The beautiful, fully-equipped kitchen features white cabinets, spacious countertops, an oversized sink, on-trend lighting, and a large island. There is a half bath on the main floor. Enjoy dark antique bronze front windows with aluminum pre-finished dark gutters adorn with cedar wrapped front porch columns and cedar accents. The house has private rear patio. Trendy interior black hardware package to carry over with the farmhouse feel inside. Hard floor on main and carpet on 2nd floor. The wide stair case leads to 2nd floor. The 2nd floor has a great primary suite with a large walk-in closet and lovely attached bath with an upgraded 7 foot shower. It also includes an oversized second bedroom and also a third bedroom with a common bathroom. Attached, two-car garage make living here very convenient. It is very close to University of North Georgia, interstate I-985, Grocery( Sam's club/Walmart), shopping center and schools.
- Type:
- Townhouse
- Sq.Ft.:
- 3,358
- Status:
- Active
- Beds:
- 3
- Lot size:
- 0.04 Acres
- Year built:
- 2007
- Baths:
- 3.00
- MLS#:
- 10300571
- Subdivision:
- Piedmont Place
ADDITIONAL INFORMATION
LOCATION !!!!! Townhome in Downtown Gainesville . This handsome 3bed/2.5 bath Corner Unit is the perfect place to call home . Primary en suite on the main level , oversized master closet , built in bookcase with a view to the terrace . Tall ceilings , open concept , high end fished throughout add to the charm and elegance . Granite counter tops , SS appliances , gas cook top and breakfast bar is the perfect place to entertain family and friends . Upstairs you there are 2 large guest rooms , full bath and an extra large flex space( 2nd family room , play room , office , workout room ~ endless possibilities )with custom built in storage cabinets ~ a perfect place to store all your treasures ! If you love the convince of being close to downtown but also enjoy the great outdoors .... you will love the cozy private terrace to relax at the end of the day . Don't miss your opportunity to live in the city .
- Type:
- Single Family
- Sq.Ft.:
- 1,910
- Status:
- Active
- Beds:
- 3
- Lot size:
- 0.51 Acres
- Year built:
- 1998
- Baths:
- 2.00
- MLS#:
- 7387002
- Subdivision:
- Abby Park
ADDITIONAL INFORMATION
NO HOA! Step into this enchanting cup-de-sac residence nestled in Gainesville's Abbey Park Neighborhood. As you enter, be greeted by an inviting upstairs living room featuring a cozy fireplace, enhanced by a beautiful rear-facing kitchen adorned with natural light pouring in from the exterior. To the right of the living room, discover two secondary bedrooms accompanied by a full bath, offering ample space and comfort. On the opposite end of the main level, a hallway leads you to the master suite, complete with an ensuite master bathroom. Descend downstairs to uncover a versatile bonus room, perfect for various activities, complemented by a convenient full bathroom in the basement. Additionally, find the laundry room and access to the under-the-home garage, providing utmost convenience and functionality. Outside you'll experience the tranquility of the backyard oasis, boasting captivating views and surrounded by lush nature preserves, providing a serene retreat with constant nature traffic. Don't miss the chance to explore this exceptional private cultural-de-sac abode -- your dream home awaits!
- Type:
- Single Family
- Sq.Ft.:
- 2,176
- Status:
- Active
- Beds:
- 4
- Lot size:
- 0.15 Acres
- Year built:
- 2022
- Baths:
- 3.00
- MLS#:
- 10299419
- Subdivision:
- Brannon Ridge
ADDITIONAL INFORMATION
Have you found yourself endlessly scrolling through listings, searching for that elusive perfect home? Your search ends now! Welcome to Brannon Ridge, where your dream home awaits in this captivating 4-bedroom, 2.5-bathroom haven, just two years young, with an inviting open floor plan and plenty of room to grow! On the main level, the open floor plan is tailor-made for gatherings with friends and loved ones. Whip up delightful dishes in the modern kitchen, complete with sleek appliances and ample counter space, perfect for cooking up your favorite recipes. Upstairs, find solace in the expansive master suite, with a luxurious ensuite bath and a spacious walk-in closet. Three additional bedrooms offer versatility, whether for guests, a home office, or personal hobbies. Step outside to discover a backyard oasis, perfect for summer grilling sessions or leisurely mornings sipping coffee on the patio. Conveniently situated near shopping and dining in Oakwood, recreational activities on Lake Lanier and a short drive to I-985, this residence epitomizes the perfect harmony of comfort and convenience. Seize the opportunity to transform this house into your cherished home sweet home!
- Type:
- Single Family
- Sq.Ft.:
- 4,262
- Status:
- Active
- Beds:
- 4
- Lot size:
- 0.55 Acres
- Year built:
- 2001
- Baths:
- 3.00
- MLS#:
- 10299050
- Subdivision:
- Lanier NorthWest
ADDITIONAL INFORMATION
Looking for a Lake Lanier home with deep water, a private dock and seasonal views under a million, HERE IT IS. A rare renovated 4 sided brick ranch home on a full finished basement. There's room for the entire family and then some. Lakeside living in an inviting family-friendly neighborhood. A rocking chair covered front porch welcomes you to the home. The spacious interior has hardwood floors, a soaring 2-story great room with a custom brick fireplace and 9-foot+ ceilings on the main floor. The renovated eat-in kitchen features a farmhouse sink, quartz countertops and stainless steel appliances. The primary bedroom on the main level has a renovated en-suite bathroom and a custom closet system. Entertain or unwind on the relaxing screened-in back porch and deck offering picturesque seasonal views of the lake. Endless possibilities await in the finished terrace level. A kitchenette, bedroom, full bathroom, workout room, family room, and office/craft room provide versatile spaces for work and play. The terrace level has a fenced private courtyard off the side of the home and a nice covered patio along the back of the house. An oversized 2 car garage with a finished workshop. A large unfinished room over the garage for additional storage or ready to finish for additional living space. Don't miss this opportunity to experience Lake Lanier living Co schedule your viewing today! The Seller is also offering a $10,000 buyer concession with an acceptable offer, which the Buyer may use towards home updates or to buy down the interest rate.
- Type:
- Single Family
- Sq.Ft.:
- n/a
- Status:
- Active
- Beds:
- 3
- Lot size:
- 0.4 Acres
- Year built:
- 1986
- Baths:
- 2.00
- MLS#:
- 10300171
- Subdivision:
- Bridgewater
ADDITIONAL INFORMATION
Charming Ranch nestled on a beautiful private wooded lot in North Forsyth County. Experience the warmth and comfort of country living in this intimate home featuring a 3 bedroom, 2 bath spilt bedroom floor plan, cozy fireside family room, low maintenance LPV flooring throughout. Freshly painted interior and exterior. The oversized 1 car garage offers expansive storage space. Exterior features include ample parking, back deck overlooking fenced backyard, large lot just under a half an acre. Roof less than 8 years old. Subdivision offers lake access and swim/tennis. Located near Keith Bridge Park at Lake Lanier with public boat access. Just a short drive to Cumming, downtown Gainesville and Dawsonville, GA 400, Hwy 369 and 53. Choose from some of the best restaurants, shopping and recreation all three towns have to offer. This home is located in the USDA Loan area. Ask your lender for details about this NO down payment loan option.

The data relating to real estate for sale on this web site comes in part from the Broker Reciprocity Program of Georgia MLS. Real estate listings held by brokerage firms other than this broker are marked with the Broker Reciprocity logo and detailed information about them includes the name of the listing brokers. The broker providing this data believes it to be correct but advises interested parties to confirm them before relying on them in a purchase decision. Copyright 2024 Georgia MLS. All rights reserved.
Price and Tax History when not sourced from FMLS are provided by public records. Mortgage Rates provided by Greenlight Mortgage. School information provided by GreatSchools.org. Drive Times provided by INRIX. Walk Scores provided by Walk Score®. Area Statistics provided by Sperling’s Best Places.
For technical issues regarding this website and/or listing search engine, please contact Xome Tech Support at 844-400-9663 or email us at xomeconcierge@xome.com.
License # 367751 Xome Inc. License # 65656
AndreaD.Conner@xome.com 844-400-XOME (9663)
750 Highway 121 Bypass, Ste 100, Lewisville, TX 75067
Information is deemed reliable but is not guaranteed.
Gainesville Real Estate
The median home value in Gainesville, GA is $415,000. This is higher than the county median home value of $189,200. The national median home value is $219,700. The average price of homes sold in Gainesville, GA is $415,000. Approximately 32.7% of Gainesville homes are owned, compared to 57.41% rented, while 9.88% are vacant. Gainesville real estate listings include condos, townhomes, and single family homes for sale. Commercial properties are also available. If you see a property you’re interested in, contact a Gainesville real estate agent to arrange a tour today!
Gainesville, Georgia has a population of 37,291. Gainesville is less family-centric than the surrounding county with 31.01% of the households containing married families with children. The county average for households married with children is 34.09%.
The median household income in Gainesville, Georgia is $41,250. The median household income for the surrounding county is $55,622 compared to the national median of $57,652. The median age of people living in Gainesville is 31 years.
Gainesville Weather
The average high temperature in July is 87.5 degrees, with an average low temperature in January of 32.5 degrees. The average rainfall is approximately 57.2 inches per year, with 1.9 inches of snow per year.
