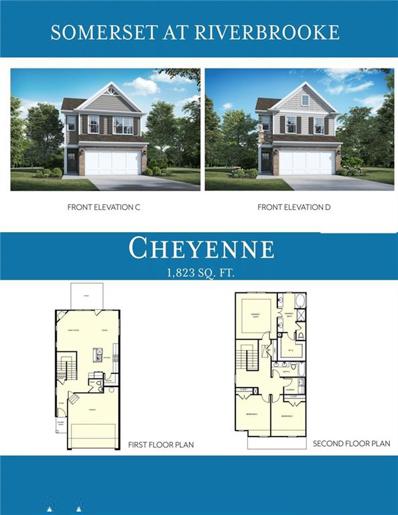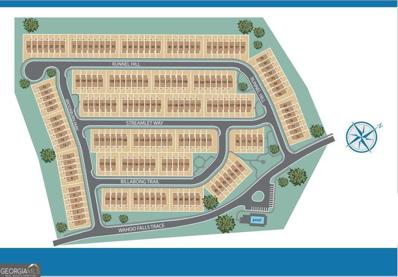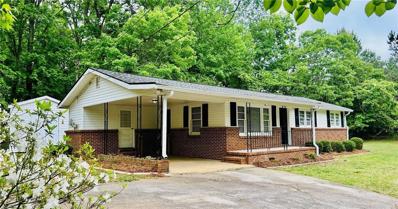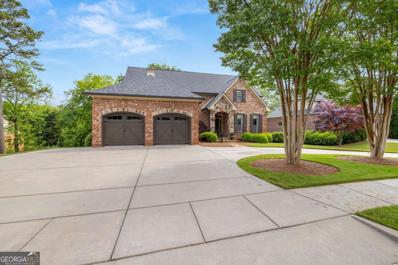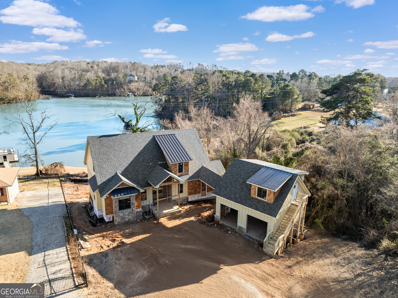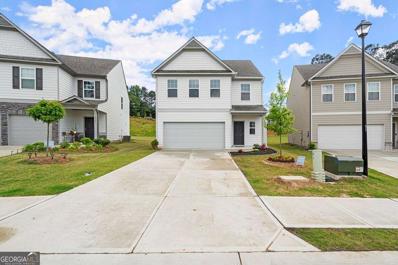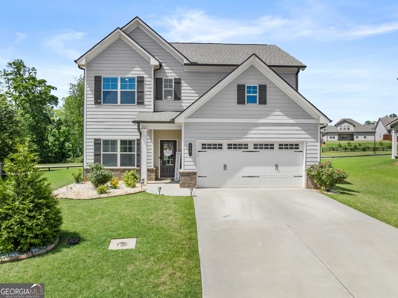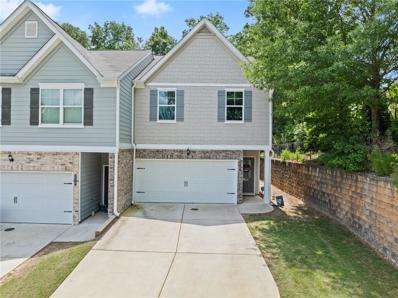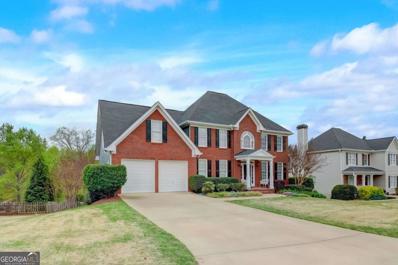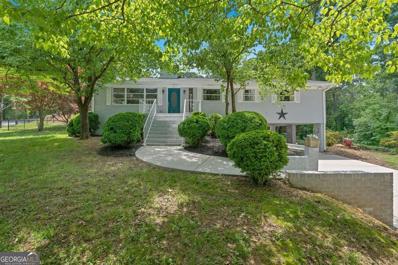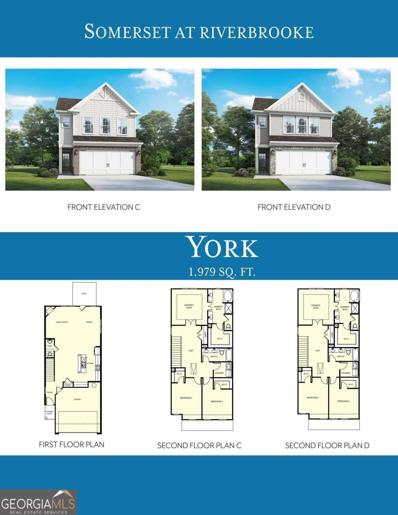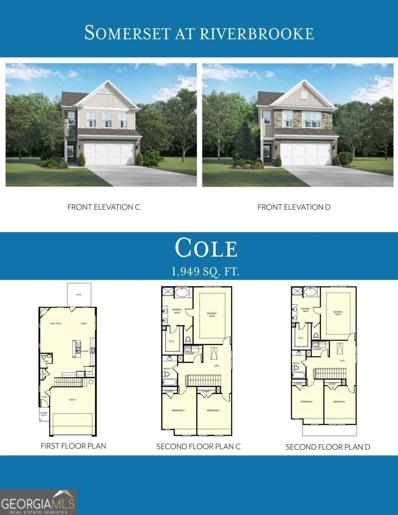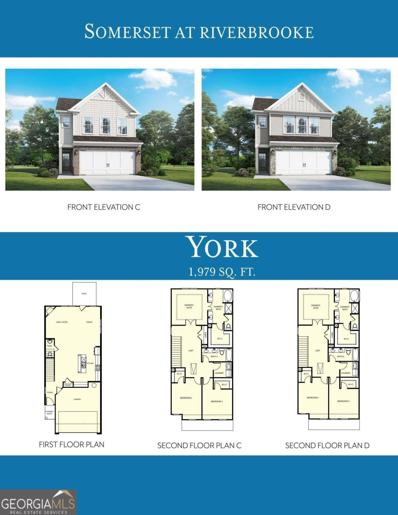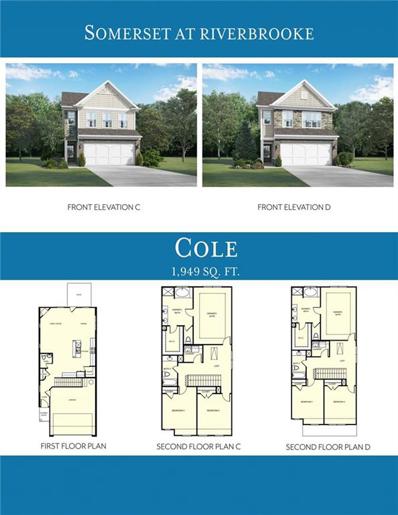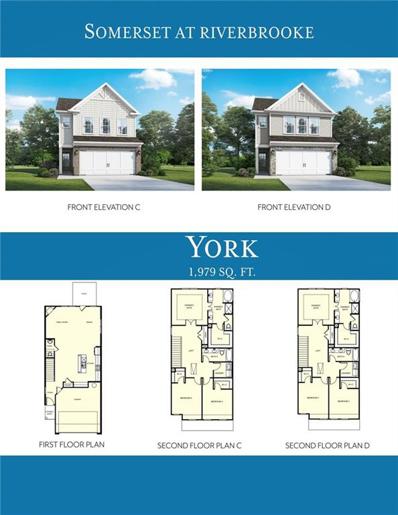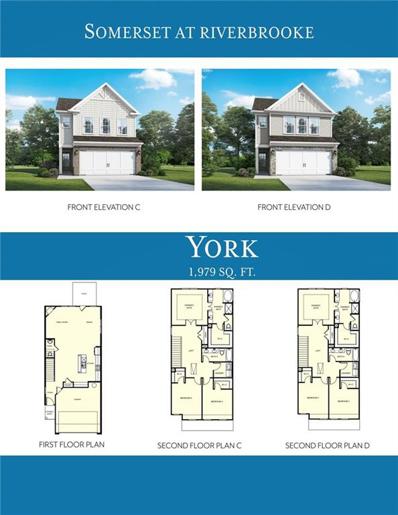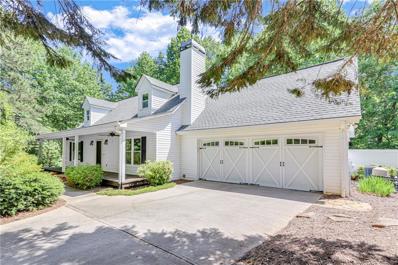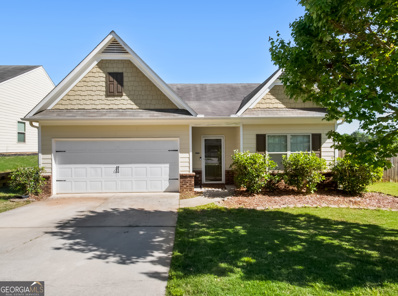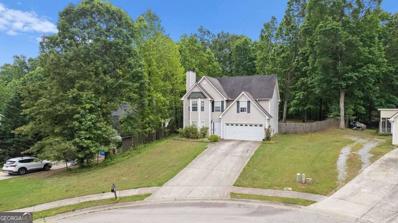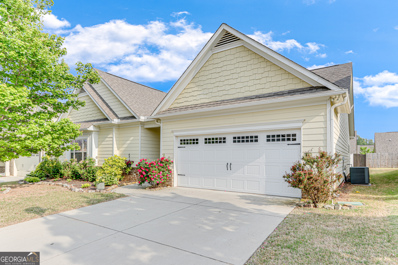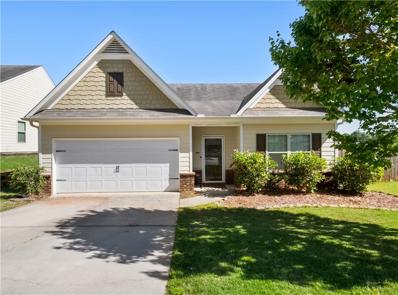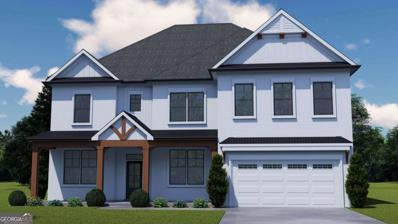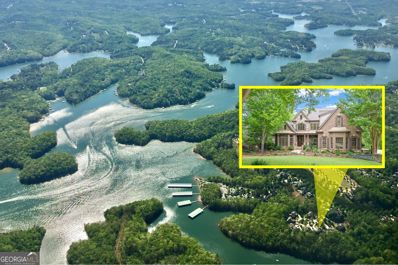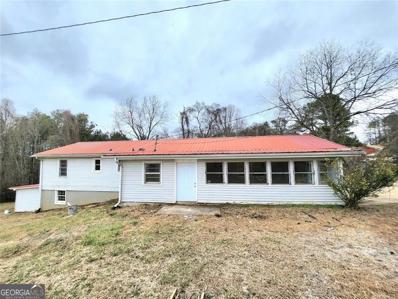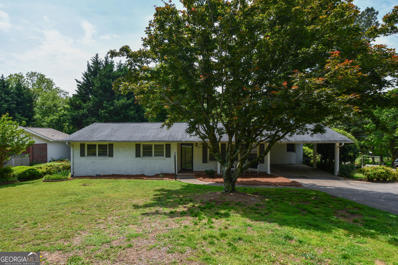Gainesville GA Homes for Sale
- Type:
- Townhouse
- Sq.Ft.:
- 1,823
- Status:
- Active
- Beds:
- 3
- Lot size:
- 0.06 Acres
- Year built:
- 2024
- Baths:
- 3.00
- MLS#:
- 7382744
- Subdivision:
- Somerset At Riverbrook
ADDITIONAL INFORMATION
Welcome Home to your new townhome in the brand new community of Somerset At Riverbrook!!!! The Cheyenne D plan features 1823 square feet with 3 bedrooms and 2 bathrooms upstairs and a powder room downstairs with a 2 car garage. Fireplace in the family room and the kitchen will have gray cabinets and luna pearl granite countertops. Luxuary vinyl plank flooring throughout the main floor and carpet on stairs and upstairs with tile foors in all bathrooms and the laundry. THIS HOME IS CURRENTLY UNDER CONSTRUCTION, with a completion date of OCTOBER 2024. AGENTS ARE NOT ON SITE YET SO PLEASE CALL TO PLEASE MAKE AN APPOINTMENT TO VIEW AND PLEASE DO NOT ENTER HOMES UNDER CONSTRUCTION. DO NOT USE SHOWINGTIME Photos are a representaion and not this home.
- Type:
- Townhouse
- Sq.Ft.:
- 1,823
- Status:
- Active
- Beds:
- 3
- Lot size:
- 0.06 Acres
- Year built:
- 2024
- Baths:
- 3.00
- MLS#:
- 10294958
- Subdivision:
- Somerset At Riverbrook
ADDITIONAL INFORMATION
Welcome Home to your new townhome in the brand new community of Somerset At Riverbrook!!!! The Cheyenne D plan features 1823 square feet with 3 bedrooms and 2 bathrooms upstairs and a powder room downstairs with a 2 car garage. Fireplace in the family room and the kitchen will have gray cabinets and luna pearl granite countertops. Luxuary vinyl plank flooring throughout the main floor and carpet on stairs and upstairs with tile foors in all bathrooms and the laundry. THIS HOME IS CURRENTLY UNDER CONSTRUCTION, with a completion date of OCTOBER 2024. AGENTS ARE NOT ON SITE YET SO PLEASE CALL TO PLEASE MAKE AN APPOINTMENT TO VIEW AND PLEASE DO NOT ENTER HOMES UNDER CONSTRUCTION. DO NOT USE SHOWINGTIME Photos are a representaion and not this home.
- Type:
- Single Family
- Sq.Ft.:
- 995
- Status:
- Active
- Beds:
- 3
- Lot size:
- 1.33 Acres
- Year built:
- 1964
- Baths:
- 1.00
- MLS#:
- 7378152
- Subdivision:
- Willene R Strickland
ADDITIONAL INFORMATION
3/1 bath home recently updated and is move in ready. This 1964 model is sitting lovely on an 1.33 acre lot, Very private property with mature tree and beautifully landscaped. Home is in mint conditions with new roof & new Trane/Oxbox Heat Pump System, both upgraded in 2022. New White Shaker Kitchen and Bath cabinetry with beautifully selected granite counter tops, a new dishwasher, a new stove, a new Microwave, & vent-a-hood all await you. Beautifully refinished hardwoods floors, home just freshly painted through-out. Large storge building in back yard. NO HOA. Location is close proximity to Kroger at Market Place, 1-985 access at Exit 24 is only 1 mile from property, Lake Lanier Rowing Venue/boat launch/beach and park, just 2.2 miles from property, Northeast GA Medical Center main campus/emergency room is 2.5 miles from this gorgeous home. This property is in excellent condition. I can't wait for you to come and, walk inside and see this gorgeous home.
- Type:
- Single Family
- Sq.Ft.:
- 2,997
- Status:
- Active
- Beds:
- 4
- Lot size:
- 0.23 Acres
- Year built:
- 2005
- Baths:
- 4.00
- MLS#:
- 10294395
- Subdivision:
- Vinings Walk
ADDITIONAL INFORMATION
This custom designed and built home will impress your most discerning buyers! The quality of this home is unmatched in our market. The 2 story entry showcases a stairway to second floor and an open view to the heart of the home. A regal fireplace with gas logs anchors the family room. The hardwood flooring unites the living, dining and kitchen spaces. With ample room to move, this chefs kitchen features a walk in pantry, custom cabinetry, kitchen island with seating and granite countertops. The laundry room just off the kitchen provides ample storage and hanging space as well as a dog wash. Also on the main level is an owner's office/library and the oversized master bedroom complete with an en suite master bath with separate tub, shower and walk in closet. The second floor offers multiple guest rooms-2 rooms connected by a jack 'n jill bath and a single guest room en suite bath. Don't miss the extra attic storage space. The exterior of this home has been meticulously planned and maintained. The rear screened in porch with stone flooring leads to a brick patio and quaint backyard with mature plantings. Take a peek in the basement storage space and 2 car garage with ample storage space for growing families.
$2,499,000
3109 Emerald Circle Gainesville, GA 30501
- Type:
- Single Family
- Sq.Ft.:
- 4,550
- Status:
- Active
- Beds:
- 4
- Lot size:
- 0.58 Acres
- Year built:
- 2024
- Baths:
- 6.00
- MLS#:
- 10293958
- Subdivision:
- Shamrock Heights
ADDITIONAL INFORMATION
Experience lakefront luxury living in this exquisite NEW CONSTRUCTION Lake Lanier waterfront estate. A modern architectural masterpiece nestled in a quaint cul-de-sac boasting lake views. Exterior showcases natural stone, board-and-batten, shingles, & rich colors designed to blend with its beautiful surroundings. The grand stone front porch is adorned with a wood ceiling & intricate ornate details to welcome your most special guests. Step into a world of refined luxury as you're greeted by the spacious open floorplan and relaxing lake views. The great room is designed to highlight the stone fireplace and seamlessly flows to the open gourmet kitchen. The timeless showpiece design features custom cabinetry with elevated stainless steel appliances, range & hood, beverage center & ice maker, custom hideaway pantry, custom hutch to display your favorite collections, sprawling island, and quartz countertops. Large breakfast room provides soothing water views or dine al fresco on the fireside covered deck. Retreat to the primary suite, where panoramic views of the lake greet you and the en-suite bath offers a luxury spa like escape. Imagine enjoying the picturesque sunrises every morning from the privacy of your suite. The mud room & laundry room are both stylish & practical. Ascend to the upper level & discover the spacious flex room flanked by the guest bedrooms each with en-suite baths and designed to perfection with functionality and flair. The terrace level is an entertainer's dream featuring a second kitchen equipped with double refrigerators, dishwasher, sink, and floating shelves. A guest bedroom, two private baths, expansive living area, space for billiards, and a flex space for a media room or home gym provides the perfect lakeside retreat. Every detail has been meticulously planned for your convenience, comfort, and sophistication. The large two-car garage is connected by a covered breezeway. The cottage apartment above the garage boasts a private entry staircase, 1BD 1BA, kitchen, laundry, & living space, ready for your custom finishes. The residence is prewired for a Generac generator and security system. Boating enthusiasts will appreciate the gentle short walk to access your NEW Martin's 32x32 double-slip dock with party deck. After a long day on the lake, step into the outdoor shower before you retreat to the covered veranda. Spacious interior and multiple outdoor living spaces afford an excellent setting for lakeside living, entertaining, and enjoying the breathtaking vistas. You will love the location, just minutes from historic downtown Gainesville Square and less than an hour drive to Atlanta. You are within walking distance to the Lake Lanier Olympic Venue and the spectacular new Boathouse featuring updated areas for the Lake Lanier Rowing, Canoe and Kayak clubs as well as modern event spaces with waterfront views. This lakefront residence is more than a home - it's a lifestyle.
- Type:
- Single Family
- Sq.Ft.:
- 1,905
- Status:
- Active
- Beds:
- 3
- Lot size:
- 0.18 Acres
- Year built:
- 2022
- Baths:
- 3.00
- MLS#:
- 10294698
- Subdivision:
- Brannon Ridge
ADDITIONAL INFORMATION
Excellent location and low maintenance cost, just 10 minutes away from Lake Lanier. The home is also close to the north Georgia university campus. It is a great neighborhood with a low HOA of $350 annually. The home boasts of Brad news flooring, fresh paint, 3 large bedrooms on the second floor, two large bathrooms, and walk in closet in the main bedroom. The home also has a front and a back porch as well as an automatic two car garage. Open house May 18 from 3 to 5 pm, CC may apply.
- Type:
- Single Family
- Sq.Ft.:
- 2,225
- Status:
- Active
- Beds:
- 4
- Lot size:
- 0.2 Acres
- Year built:
- 2021
- Baths:
- 3.00
- MLS#:
- 10293640
- Subdivision:
- Linden Park At Mundy Mill
ADDITIONAL INFORMATION
Welcome to 4437 Beechnut View, a charming home nestled in the serene community of Oakwood, GA. This delightful 4-bedroom, 2.5-bathroom residence boasts 2,225 square feet of well-designed living space, perfectly suited for comfortable family living. This home offers a blend of sophistication and practicality, featuring a spacious, open-plan layout that invites natural light throughout. The modern kitchen, equipped with updated appliances, flows seamlessly into a cozy dining area, making it ideal for shared meals and gatherings. The adjoining living room provides a warm, inviting space for relaxation and entertainment. Upstairs, the bedrooms offer ample space and tranquility. The master suite, with its en-suite half bath, combines privacy with elegance, making it a perfect retreat after a busy day. Each additional bedroom is well-proportioned, offering various possibilities for use, whether for sleeping, working from home, or creative pursuits. Situated in a community-focused neighborhood, this home is just a few minutes away from essential amenities and recreational spots. Johnson High School is within a short driving distance, ensuring premium educational opportunities. Shopping and daily necessities are conveniently close, with Family Dollar just over a kilometer away. For leisure and commuting, the nearby Gainesville Station and bus routes provide easy access to broader regions. The property is a stone's throw from the Highlands to Islands Trail, offering ample outdoor activities for nature enthusiasts and active families. 4437 Beechnut View represents not just a house but a place to call your forever home, combining community, comfort, and convenience in one attractive package. All set in a price point that reflects substantial value for the quality life it offers. Embrace the opportunity to make this house your new home and enjoy the benefits of living in Oakwood.
$300,000
3721 Abbey Way Gainesville, GA 30507
- Type:
- Townhouse
- Sq.Ft.:
- 1,742
- Status:
- Active
- Beds:
- 3
- Lot size:
- 0.06 Acres
- Year built:
- 2021
- Baths:
- 3.00
- MLS#:
- 7381511
- Subdivision:
- Hawthorne Village
ADDITIONAL INFORMATION
Welcome home to this like-new End Unit townhome in Hawthorne Village. This Townhome is located at the back of the community with an oversized driveway and cul de sac location.This 2021-built home features an open concept floor plan with plenty of natural light and modern finishes-such as 36' shaker white cabinets, granite countertops, 9 ft ceilings on the main level, luxury laminate flooring more! The chef's dream kitchen with stainless steel appliances, is open to your family room which boasts an electric fireplace. This home backs up to a tree-lined retaining wall, giving the home a level of privacy not found at many other townhomes- enjoy morning coffee on your private patio. Completing the main level is the 2-car garage with kitchen-level entry and a half bath. Upstairs boasts a spacious primary suite with a ceiling fan, walk-in closet dream closet, dual vanity in the bathroom, glass-enclosed shower, and a private water closet. Two additional bedrooms provide plenty of space for a growing family or home office.The 2nd full bathroom on the upper level connects to both the hallway and one secondary bedroom. To make life even easier, the laundry closet is also located on the upper level, convenient to all the bedrooms! What more could you want? This community offers a dog park for your furry family members! Located in such a desirable area and close to shopping, top schools, shopping, University of North Georgia (Gainesville Campus) and 985!
- Type:
- Single Family
- Sq.Ft.:
- 3,584
- Status:
- Active
- Beds:
- 4
- Lot size:
- 0.5 Acres
- Year built:
- 2002
- Baths:
- 3.00
- MLS#:
- 10293585
- Subdivision:
- Riverstone Plantation
ADDITIONAL INFORMATION
**PRICE IMPROVEMENT** Don't miss out on this amazing opportunity to make 8515 Woodland View Dr. your new home! Act now to take advantage of the Seller and Lender incentives! This beautiful home in Riverstone Plantation offers a perfect blend of comfort, convenience, and elegance. With top-rated Forsyth County schools, a spacious backyard, and a location near Lake Lanier, it's an ideal setting for family living. This spacious 4 Bedrooms 2.5 Bathrooms. This charmer offers an oversized primary suite with spa-like en-suite bathroom, the open floor plan has abundant natural light, spacious living areas with a seamless flow Large windows offering picturesque views and plenty of sunshine, hardwoods throughout the main level, a dedicated office space for remote work or study, Formal dining room for special gatherings, a flat backyard perfect for family activities and entertaining perfect for a future pool, Partially finished basement, plumbed provides plenty of space for customization and future growth. Access to community amenities including a pool, tennis courts, and minutes away from beautiful Lake Lanier, offering endless recreational opportunities . Convenient to shopping, dining, and entertainment. Seller offering $10,000 toward closing costs to help make your move easier Additional incentive available with our preferred lender.
- Type:
- Single Family
- Sq.Ft.:
- 3,080
- Status:
- Active
- Beds:
- 4
- Lot size:
- 0.63 Acres
- Year built:
- 1960
- Baths:
- 3.00
- MLS#:
- 10296763
- Subdivision:
- Lakeshore Heights
ADDITIONAL INFORMATION
Welcome to your lakeside paradise on beautiful Lake Lanier! This charming completely updated ranch home offers the perfect combination of comfort, convenience, and breathtaking views. Situated on the shores of Lake Lanier, this home boasts three spacious bedrooms and two full baths on the main level, providing plenty of room for family and guests. The open-concept living area features large windows that flood the space with natural light and offer stunning views around Lake Lanier. Completely fenced in backyard and private oversized cul-de-sac lot. Step outside onto the dock, where you can sip your morning coffee while taking in the sights and sounds of the lake. Just steps away, your private boat dock awaits, providing easy access to endless hours of water recreation and relaxation. The seller has been granted a shore permit to update, upgrade and enlarge the swimming dock to a 18x32 side entry boat slip with water and power installed. But the beauty doesn't end there Co downstairs, you'll find a fully finished basement complete with another updated kitchen, perfect for hosting gatherings or accommodating extended family. Additionally, the basement features a cozy bedroom and a full bath, offering privacy and comfort for overnight guests. Whether you're enjoying a leisurely afternoon on the water or gathering with loved ones for a barbecue on the patio or boat dock, this lakefront retreat offers endless opportunities for enjoyment and relaxation. Don't miss your chance to experience the magic of Lake Lanier living Co schedule a showing today and make this your new home sweet home!
- Type:
- Townhouse
- Sq.Ft.:
- 1,949
- Status:
- Active
- Beds:
- 3
- Lot size:
- 0.06 Acres
- Year built:
- 2024
- Baths:
- 3.00
- MLS#:
- 10293498
- Subdivision:
- Somerset At Riverbrook
ADDITIONAL INFORMATION
Welcome home to your new townhome in the brand new community of Somerset At Riverbrook!!!! The York D plan features 1979 square feet with 3 bedrooms and 2 bathrooms upstairs and a powder room downstairs with a 2 car garage. Fireplace in the family room and the kitchen will have white cabinets and granite countertops. SPC flooring throughout the main floor and carpet on stairs and upstairs with tile floors in all bathrooms and the laundry. THIS HOME IS CURRENTLY UNDER CONSTRUCTION, with a completion date of OCTOBER 2024. AGENTS ARE NOT ON SITE YET SO PLEASE CALL TO PLEASE MAKE AN APPOINTMENT TO VIEW AND PLEASE DO NOT ENTER HOMES UNDER CONSTRUCTION. Photos are a representation and not this home.
- Type:
- Townhouse
- Sq.Ft.:
- 1,949
- Status:
- Active
- Beds:
- 3
- Lot size:
- 0.06 Acres
- Year built:
- 2024
- Baths:
- 3.00
- MLS#:
- 10293501
- Subdivision:
- Somerset At Riverbrook
ADDITIONAL INFORMATION
Welcome Home to your new townhome in the brand new community of Somerset At Riverbrook!!!! The Cole C plan features 1949 square feet with 3 bedrooms and 2 bathrooms upstairs and a powder room downstairs with a 2 car garage. Fireplace in the family room and the kitchen will have gorgeous urbane bronze cabinets and granite countertops. SPC flooring throughout the main floor and carpet on stairs and upstairs with tile floors in all bathrooms and the laundry. THIS HOME IS CURRENTLY UNDER CONSTRUCTION, with a completion date of OCTOBER 2024. AGENTS ARE NOT ON SITE YET SO PLEASE CALL TO PLEASE MAKE AN APPOINTMENT TO VIEW AND PLEASE DO NOT ENTER HOMES UNDER CONSTRUCTION. Photos are a representation and not this home.
- Type:
- Townhouse
- Sq.Ft.:
- 1,949
- Status:
- Active
- Beds:
- 3
- Lot size:
- 0.06 Acres
- Year built:
- 2024
- Baths:
- 3.00
- MLS#:
- 10293500
- Subdivision:
- Somerset At Riverbrook
ADDITIONAL INFORMATION
Welcome Home to your new townhome in the brand new community of Somerset At Riverbrook!!!! The York C plan features 1979 square feet with 3 bedrooms and 2 bathrooms upstairs and a powder room downstairs with a 2 car garage. Fireplace in the family room and the kitchen will have white cabinets and granite countertops. SPC flooring throughout the main floor and carpet on stairs and upstairs with tile floors in all bathrooms and the laundry. THIS HOME IS CURRENTLY UNDER CONSTRUCTION, with a completion date of OCTOBER 2024. AGENTS ARE NOT ON SITE YET SO PLEASE CALL TO PLEASE MAKE AN APPOINTMENT TO VIEW AND PLEASE DO NOT ENTER HOMES UNDER CONSTRUCTION. Photos are a representation and not this home.
- Type:
- Townhouse
- Sq.Ft.:
- 1,949
- Status:
- Active
- Beds:
- 3
- Lot size:
- 0.06 Acres
- Year built:
- 2024
- Baths:
- 3.00
- MLS#:
- 7381265
- Subdivision:
- Somerset at Riverbrook
ADDITIONAL INFORMATION
Welcome Home to your new townhome in the brand new community of Somerset At Riverbrook!!!! The Cole C plan features 1949 square feet with 3 bedrooms and 2 bathrooms upstairs and a powder room downstairs with a 2 car garage. Fireplace in the family room and the kitchen will have gorgeous urbane bronze cabinets and granite countertops. SPC flooring throughout the main floor and carpet on stairs and upstairs with tile floors in all bathrooms and the laundry. THIS HOME IS CURRENTLY UNDER CONSTRUCTION, with a completion date of OCTOBER 2024. AGENTS ARE NOT ON SITE YET SO PLEASE CALL TO PLEASE MAKE AN APPOINTMENT TO VIEW AND PLEASE DO NOT ENTER HOMES UNDER CONSTRUCTION. Photos are a representation and not this home.
- Type:
- Townhouse
- Sq.Ft.:
- 1,979
- Status:
- Active
- Beds:
- 3
- Lot size:
- 0.06 Acres
- Year built:
- 2024
- Baths:
- 3.00
- MLS#:
- 7381262
- Subdivision:
- Somerset at Riverbrook
ADDITIONAL INFORMATION
Welcome Home to your new townhome in the brand new community of Somerset At Riverbrook!!!! The York C plan features 1979 square feet with 3 bedrooms and 2 bathrooms upstairs and a powder room downstairs with a 2 car garage. Fireplace in the family room and the kitchen will have white cabinets and granite countertops. SPC flooring throughout the main floor and carpet on stairs and upstairs with tile floors in all bathrooms and the laundry. THIS HOME IS CURRENTLY UNDER CONSTRUCTION, with a completion date of OCTOBER 2024. AGENTS ARE NOT ON SITE YET SO PLEASE CALL TO PLEASE MAKE AN APPOINTMENT TO VIEW AND PLEASE DO NOT ENTER HOMES UNDER CONSTRUCTION. Photos are a representation and not this home.
- Type:
- Townhouse
- Sq.Ft.:
- 1,979
- Status:
- Active
- Beds:
- 3
- Lot size:
- 0.06 Acres
- Year built:
- 2024
- Baths:
- 3.00
- MLS#:
- 7381260
- Subdivision:
- Somerset at Riverbrook
ADDITIONAL INFORMATION
Welcome home to your new townhome in the brand new community of Somerset At Riverbrook!!!! The York D plan features 1979 square feet with 3 bedrooms and 2 bathrooms upstairs and a powder room downstairs with a 2 car garage. Fireplace in the family room and the kitchen will have white cabinets and granite countertops. SPC flooring throughout the main floor and carpet on stairs and upstairs with tile floors in all bathrooms and the laundry. THIS HOME IS CURRENTLY UNDER CONSTRUCTION, with a completion date of OCTOBER 2024. AGENTS ARE NOT ON SITE YET SO PLEASE CALL TO PLEASE MAKE AN APPOINTMENT TO VIEW AND PLEASE DO NOT ENTER HOMES UNDER CONSTRUCTION. Photos are a representation and not this home.
$439,000
3978 Pointe N Gainesville, GA 30506
- Type:
- Single Family
- Sq.Ft.:
- 2,211
- Status:
- Active
- Beds:
- 3
- Lot size:
- 0.62 Acres
- Year built:
- 1993
- Baths:
- 3.00
- MLS#:
- 7381199
- Subdivision:
- Pointe North
ADDITIONAL INFORMATION
Nestled within a friendly, WALKABLE NEIGHBORHOOD, this charming home and QUIET OASIS has a lot to offer. With its thoughtful layout and FLEXIBLE DESIGN, this home will ensure that every member of the household finds their perfect space to thrive. In the kitchen you will find a SPACIOUS ISLAND, where culinary delights come to life and memories are made. You will also appreciate the UPDATED CABINETS with pull-out shelves and walk-in pantry. The eat-in kitchen provides a view to the backyard and leads to a tranquil SCREENED-IN PORCH, where gentle breezes and the soothing sounds of nature create an ideal spot for relaxation and entertainment. Whether you're enjoying your morning coffee or hosting gatherings with loved ones, this versatile space is sure to be a favorite. Step outside beyond the porch to your private yard, complete with a SPARKLING POOL beckoning you to unwind and rejuvenate on sunny days. It’s the perfect RETREAT for both solitude and socializing. Venture upstairs to discover two generously sized bedrooms. But that's not all—this upper level also features a versatile BONUS ROOM, limited only by your imagination. Whether you envision a cozy home office, a playroom, a personal gym, or a hobby space, the possibilities are endless. Customize this bonus room to suit your lifestyle and make it a true reflection of your unique interests and needs. Descend into the basement, a BLANK CANVAS awaiting your creative touch. This sizable area offers abundant space for storage, ensuring that belongings are neatly organized and easily accessible. With its unfinished state, the basement presents a world of possibilities, ready to be transformed into the ultimate entertainment area, home gym, or workshop. The basement also provides a finished bathroom with heated floors, a welcome convenience for those returning from a refreshing dip in the pool. Whether you choose to leave the basement as is for storage or unleash your imagination to bring your vision to life, this lower level adds both functionality and comfort to the home, ensuring that every need is met with style and convenience. Make your way to see this RETREAT today and seize this OPPORTUNITY to find your forever home.
- Type:
- Single Family
- Sq.Ft.:
- 1,604
- Status:
- Active
- Beds:
- 3
- Lot size:
- 0.16 Acres
- Year built:
- 2015
- Baths:
- 2.00
- MLS#:
- 10293261
- Subdivision:
- Maple Park @ Mundy Mill
ADDITIONAL INFORMATION
Welcome to this charming ranch-style home nestled on an oversized corner lot, offering both space and comfort. Step inside to discover a welcoming open floor plan, perfect for modern living and entertaining alike. The heart of the home boasts an oversized kitchen island adorned with sleek granite countertops, providing ample space for culinary creations and gathering with loved ones. Enjoy the convenience of a large fenced-in back and side yard, offering privacy and room for outdoor enjoyment. Whether it's hosting weekend barbecues or simply relaxing in the sunshine, this outdoor space provides endless possibilities. Easy access to a variety of restaurants and shopping, ensuring you're never far from dining and entertainment options. Whether you're craving a delicious meal or looking to indulge in a day of retail therapy, everything you need is just moments away. Don't miss the opportunity to make this delightful property your own retreat. Schedule your showing today!
Open House:
Saturday, 6/1 2:00-4:00PM
- Type:
- Single Family
- Sq.Ft.:
- 1,991
- Status:
- Active
- Beds:
- 4
- Lot size:
- 0.62 Acres
- Year built:
- 2002
- Baths:
- 3.00
- MLS#:
- 10296508
ADDITIONAL INFORMATION
Welcome to this charming 1991 square foot single-family home nestled in a serene cul-de-sac. This house has been meticulously cared for. As you step inside, you are greeted by a warm and inviting atmosphere in the living room and formal dining room. Upstairs, you will find the oversized main bedroom with an en-suite bathroom as well as 3 more bedrooms. Enjoy the beautiful outdoor space with a completely fenced backyard, perfect for relaxing and entertaining. New roof and new range will be installed prior to closing.
- Type:
- Single Family
- Sq.Ft.:
- 1,956
- Status:
- Active
- Beds:
- 3
- Lot size:
- 0.15 Acres
- Year built:
- 2015
- Baths:
- 2.00
- MLS#:
- 10293301
- Subdivision:
- Magnolia Park At Mundy Mill
ADDITIONAL INFORMATION
This very SPACIOUS ranch provides the perfect ROOMY layout and COTTAGE feel. This sought after floor plan allows for plenty of LIGHT and makes for a BRIGHT and CHEERY place to rise and shine. An open living space makes entertaining and CONNECTING a reality complete with fireplace, tucked away bar cabinet, pantry and oversized island. A split bedroom plan allows for QUIET working SPACE with built in bookshelves and oversized closets for storage. Recent UPGRADES include brand new garage door and kitchen appliances. Cottage style interior doors and luxury flooring give a nice, POLISHED look to the exceptionally maintained home. Level, beautifully landscaped yard is easy to maintain with established beds and maintenance free fencing for a private backyard to enjoy. The location is convenient to downtown Gainesville and easily accessible to I-985. Furnishings are negotiable.
- Type:
- Single Family
- Sq.Ft.:
- 1,604
- Status:
- Active
- Beds:
- 3
- Lot size:
- 0.16 Acres
- Year built:
- 2015
- Baths:
- 2.00
- MLS#:
- 7379689
- Subdivision:
- Maple Park @ Mundy Mill
ADDITIONAL INFORMATION
Welcome to this charming ranch-style home nestled on an oversized corner lot, offering both space and comfort. Step inside to discover a welcoming open floor plan, perfect for modern living and entertaining alike. The heart of the home boasts an oversized kitchen island adorned with sleek granite countertops, providing ample space for culinary creations and gathering with loved ones. Enjoy the convenience of a large fenced-in back and side yard, offering privacy and room for outdoor enjoyment. Whether it's hosting weekend barbecues or simply relaxing in the sunshine, this outdoor space provides endless possibilities. Easy access to a variety of restaurants and shopping, ensuring you're never far from dining and entertainment options. Whether you're craving a delicious meal or looking to indulge in a day of retail therapy, everything you need is just moments away. Don't miss the opportunity to make this delightful property your own retreat. Schedule your showing today!
- Type:
- Single Family
- Sq.Ft.:
- 3,700
- Status:
- Active
- Beds:
- 5
- Lot size:
- 0.23 Acres
- Year built:
- 2024
- Baths:
- 4.00
- MLS#:
- 10292780
- Subdivision:
- Overlook At Marina Bay
ADDITIONAL INFORMATION
Brookmont This home offers 5 Bedrooms and 4 Bathrooms with a media room. Guest suite & full bath on the main level. Home Office/Study. Formal dining w/option for butler's pantry. 2 story great room w/overlook & fireplace. Separate breakfast Room. Kitchen w/island & bar stool seating & walk-in HUGE pantry. Mudroom w/valet & option for cubbies. The primary bedroom, 3 bedrooms & 3 bathrooms are upstairs. Primary suite with separate enclosed shower, tub & HUGE walk-in closet with optional center island & chandelier. The laundry is upstairs. Stock Images - Under Construction.
- Type:
- Single Family
- Sq.Ft.:
- 6,207
- Status:
- Active
- Beds:
- 6
- Lot size:
- 0.4 Acres
- Year built:
- 2006
- Baths:
- 6.00
- MLS#:
- 10292668
- Subdivision:
- Marina Bay
ADDITIONAL INFORMATION
One of the rare LAKE FRONT homes at Marina Bay, Lake Lanier's premier gated community and just one street over from the stunning resort style amenities, that include a 14,000 square foot clubhouse with athletic center, meeting spaces, grilling cabana and marina. Boat slip E10 conveys with purchase-with dock box, light and power. Every detail, inside and out, of this luxurious home exudes elegance and exquisite architectural detail. Meticulously maintained, the home offers a lifestyle of comfort and graciousness. It's just a short golf cart ride to the boat slip and clubhouse. The main level primary suite, which opens to both a side patio and the deck offers a sanctuary of indulgence complete with its own fireplace-adorned sitting area, perfect for unwinding or starting your day. The primary bathroom is a masterpiece of opulence, featuring a corner soaking/whirlpool tub, separate tiled shower with glass enclosure, and a spacious walk in closet with custom drawers and built-in shelves. Entertain in style in the two-story great room that features an arched stone wood-burning/gas lit fireplace, adorned with a wall of windows that invite natural light to come in beneath the coffered ceiling. The adjacent island kitchen, with its granite counters and stainless appliances, flows seamlessly into a cozy keeping room, where a stone fireplace and beamed cathedral ceiling create an inviting ambiance. Discover serenity in every corner, from the secluded brick and stone patio off the study to the enchanting gardens meticulously tended by the home's owner, a master gardener. Upstairs, find another spacious suite similar to the main level primary suite, with two additional suites and a fourth bedroom, each offering guests or family comfort and privacy. The terrace level beckons with a guest or in-law suite, complete with a kitchenette, living area with an electric flame fireplace and matching bar, game room and a sixth bedroom (that could also be a craft room or studio). Ample storage, a wine cellar, and space for future expansion ensure that this home effortlessly adapts to your evolving needs. Here, you'll indulge in lakeside living at its finest and enjoy seasonal lake views from three levels of decks. Stay healthy outdoors with walks through the beautiful tree lined neighborhood, flanked with sidewalks or kayak right from your backyard. Also kayak from the kayak/canoe storage and staging area at the clubhouse. Convenient to GA 400, Gainesville, hospitals and shopping.
$379,900
2042 Willow Gainesville, GA 30507
- Type:
- Single Family
- Sq.Ft.:
- 2,030
- Status:
- Active
- Beds:
- 5
- Lot size:
- 1.8 Acres
- Year built:
- 1971
- Baths:
- 3.00
- MLS#:
- 10292694
- Subdivision:
- Evergreen Heights
ADDITIONAL INFORMATION
PRICED BELOW VALUE! ACREAGE AND HOME IN SOUTH HALL COUNTY! Total of 1.8 acres aprox. Private farm home completely updated! Big Screen room entering to the home with the option to install steel stove/chimney. Kitchen features stainless steel appliances, granite & white cabinets, overlooking family room & dining room. Huge space for pantry next to the kitchen and other Sunroof!! Huge Laundry. Hardwood & tile floors on main level. Bedrooms are tucked away from living areas & share 1.5 remodeled baths. Downstairs has entertaining space & in-law suite. Suite has partial kitchen, laundry & full bath. Workshop area & several outbuildings complete the partially fenced outdoor living! Tons of wildlife in fields, woods & creek!
- Type:
- Single Family
- Sq.Ft.:
- 1,257
- Status:
- Active
- Beds:
- 3
- Lot size:
- 0.29 Acres
- Year built:
- 1967
- Baths:
- 2.00
- MLS#:
- 10285422
- Subdivision:
- Northside Heights
ADDITIONAL INFORMATION
Coming soon to market in Gainesville City! Exceptional in-town location, walkable distance from multiple restaurants, Publix, shops, Wessel Park, and other conveniences. This charming 3/2 ranch is adorned with original hardwood flooring throughout. The living room and kitchen have been renovated to create an airy open floorplan. You'll love the updated kitchen with granite countertops, new cabinetry, breakfast bar seating, newer appliances, and a floating range hood. Enjoy the level yard screened back porch year 'round. Carport offers covered parking with ample space in driveway and parking pad for guests. Could make a lucrative investment as a rental or a great place to call "home".
Price and Tax History when not sourced from FMLS are provided by public records. Mortgage Rates provided by Greenlight Mortgage. School information provided by GreatSchools.org. Drive Times provided by INRIX. Walk Scores provided by Walk Score®. Area Statistics provided by Sperling’s Best Places.
For technical issues regarding this website and/or listing search engine, please contact Xome Tech Support at 844-400-9663 or email us at xomeconcierge@xome.com.
License # 367751 Xome Inc. License # 65656
AndreaD.Conner@xome.com 844-400-XOME (9663)
750 Highway 121 Bypass, Ste 100, Lewisville, TX 75067
Information is deemed reliable but is not guaranteed.

The data relating to real estate for sale on this web site comes in part from the Broker Reciprocity Program of Georgia MLS. Real estate listings held by brokerage firms other than this broker are marked with the Broker Reciprocity logo and detailed information about them includes the name of the listing brokers. The broker providing this data believes it to be correct but advises interested parties to confirm them before relying on them in a purchase decision. Copyright 2024 Georgia MLS. All rights reserved.
Gainesville Real Estate
The median home value in Gainesville, GA is $415,000. This is higher than the county median home value of $189,200. The national median home value is $219,700. The average price of homes sold in Gainesville, GA is $415,000. Approximately 32.7% of Gainesville homes are owned, compared to 57.41% rented, while 9.88% are vacant. Gainesville real estate listings include condos, townhomes, and single family homes for sale. Commercial properties are also available. If you see a property you’re interested in, contact a Gainesville real estate agent to arrange a tour today!
Gainesville, Georgia has a population of 37,291. Gainesville is less family-centric than the surrounding county with 31.01% of the households containing married families with children. The county average for households married with children is 34.09%.
The median household income in Gainesville, Georgia is $41,250. The median household income for the surrounding county is $55,622 compared to the national median of $57,652. The median age of people living in Gainesville is 31 years.
Gainesville Weather
The average high temperature in July is 87.5 degrees, with an average low temperature in January of 32.5 degrees. The average rainfall is approximately 57.2 inches per year, with 1.9 inches of snow per year.
