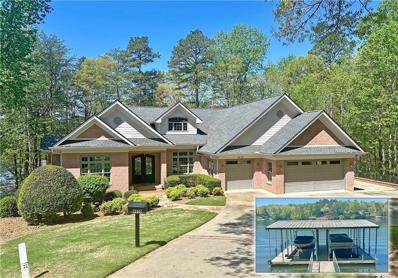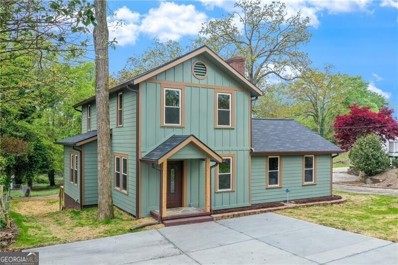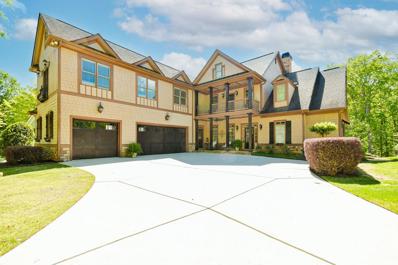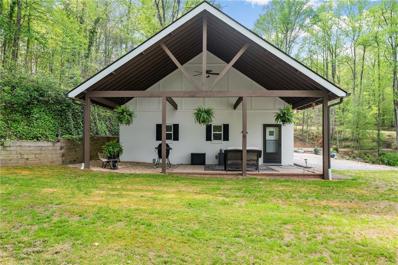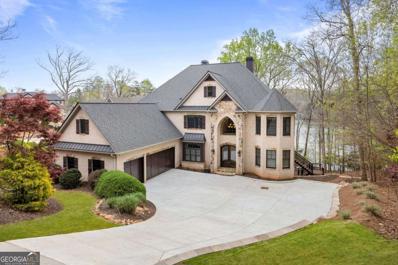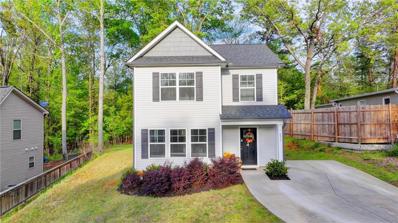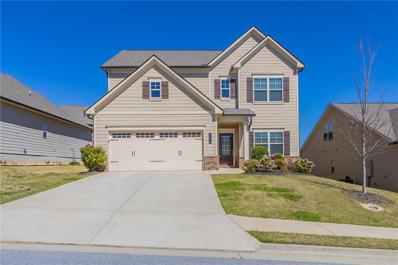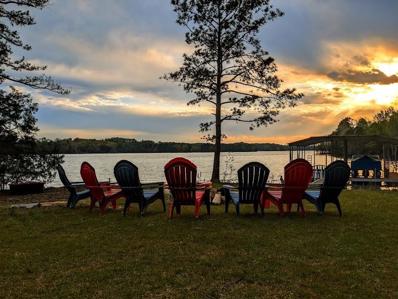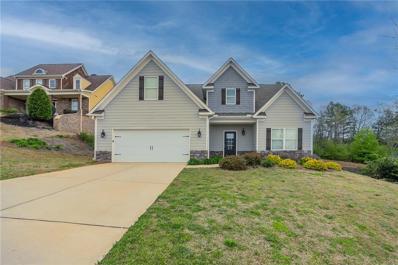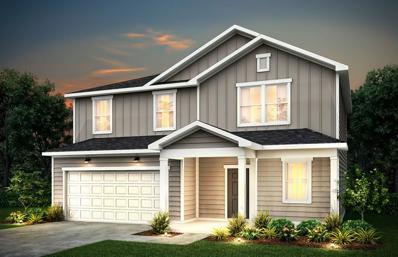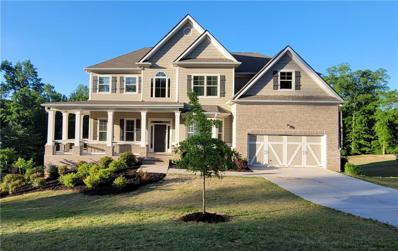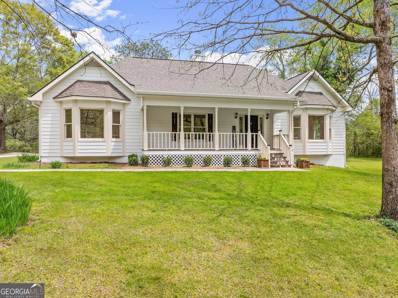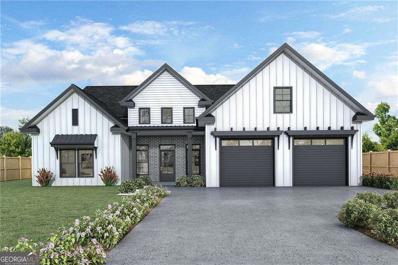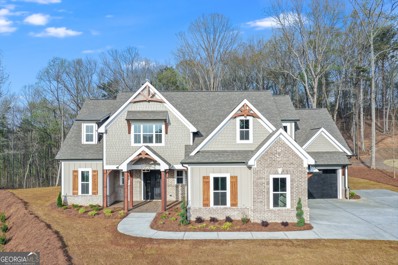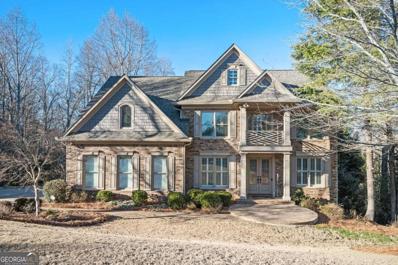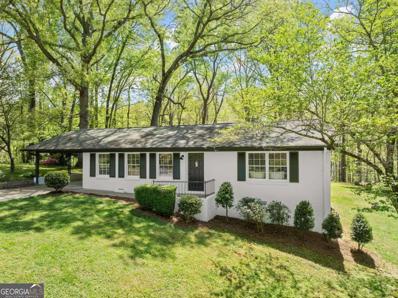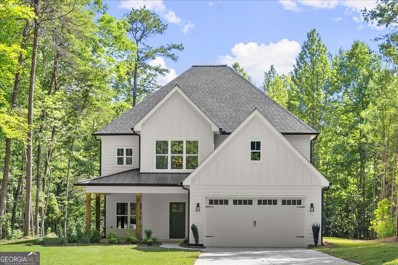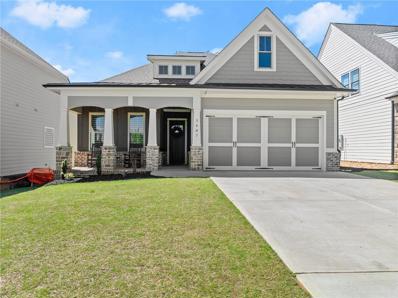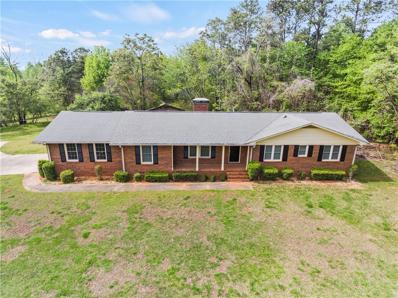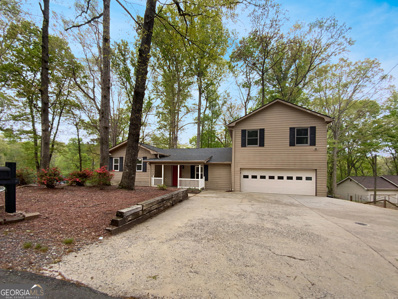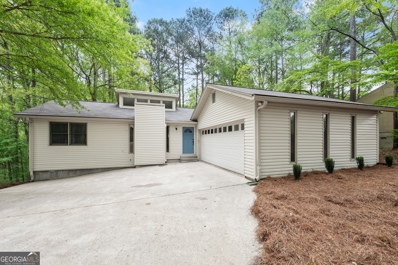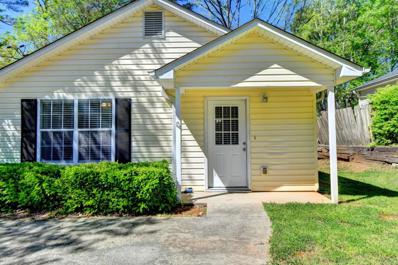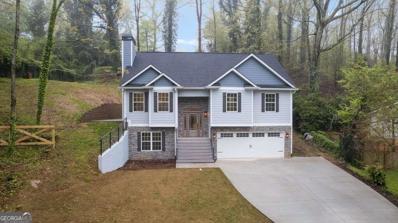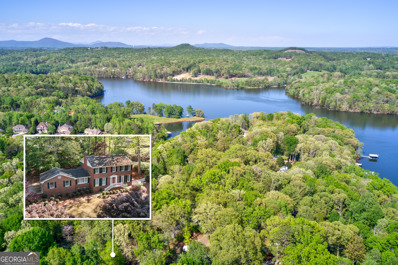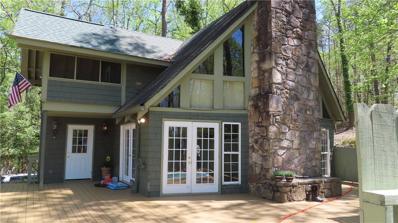Gainesville GA Homes for Sale
$1,490,000
4436 Nautical Way Gainesville, GA 30506
- Type:
- Single Family
- Sq.Ft.:
- 6,510
- Status:
- Active
- Beds:
- 5
- Lot size:
- 0.57 Acres
- Year built:
- 2002
- Baths:
- 5.00
- MLS#:
- 7371275
- Subdivision:
- Crescent Cove Lake Lanier
ADDITIONAL INFORMATION
Need the convenience of an elevator (now, or planning for the future)? This home has it! Timeless 4-sided brick ranch on a finished basement with too many extras to list. It's a gentle walk to the double slip dock on deep water, and there is a year-round view with just the right amount of trees to ensure privacy. Beautifully renovated so it looks like new construction, the home can sleep an army (almost). You'll love the architecture with custom stonework, Roman arches, designer fixtures, open floor plan, new roof, high distinctive ceilings, tons of storage & more! In addition to the bedrooms, additional spaces include a formal dining room w/ fire place, butler's pantry, sunroom overlooking the lake, two large patios, living room w/ fire place, paneled office, mud room, 3-car garage, and wait until you see the terrace level. It features a gorgeous bar (empty room next to it if you want to expand it into a full kitchen), more bedrooms/baths, safe room, exercise room or billiards area, magazine-quality family room with fire place & more. Imagine the parties! You will not run out of room for storage, parking, guests or furniture at this timeless, classic home. Check back for pro pics as soon as the weather allows.
- Type:
- Single Family
- Sq.Ft.:
- 1,930
- Status:
- Active
- Beds:
- 3
- Lot size:
- 0.56 Acres
- Year built:
- 1936
- Baths:
- 3.00
- MLS#:
- 10284244
ADDITIONAL INFORMATION
In the heart of the city on over a half acre lot, this beautifully renovated cottage gives you plenty of room in the large flat back yard with an additional driveway to Enota Ave. You'll love the easy one level living with all you need on the main level for entertaining or relaxing, including an additional sitting room or office space. Upstairs are two spacious bedrooms. No carpet - lovely luxury vinyl plank flows throughout the home. There's room for a workshop or bike storage in the exterior entry basement. It's just a short walk to Enota Elementary School and Publix.
- Type:
- Single Family
- Sq.Ft.:
- 6,770
- Status:
- Active
- Beds:
- 6
- Lot size:
- 0.28 Acres
- Year built:
- 2007
- Baths:
- 7.00
- MLS#:
- 7370973
- Subdivision:
- Marina Bay
ADDITIONAL INFORMATION
Resort living in the private and gated lake community of Marina Bay! Call this beautiful original custom built home your own! Inside you will find hardwood floors throughout and a chef's kitchen with Wolf double ovens, gas range and Subzero fridge. Granite countertops, wine bar, custom cabinets, and walk-in pantry, ready for those large family gatherings or cozy dinners. The owner's suite is on the main floor, with separate his and hers vanity's oversized shower, separate free-standing tub and walk-in closet with built-ins. There are many high-end finishes throughout, including inlaid flooring, large crown moldings, high ceilings and custom lighting. The open floor plan living with the spacious keeping room featuring a beautiful fireplace and hardwood ceilings off the kitchen. The oversized den with grand fireplace surrounded by custom built-ins is adjacent to the large formal dining room. This beautiful home also has an oversized 3 car garage, large mudroom with built-ins and large laundry room with granite folding table and large sink. Upstairs there is a perfect in-law suite with private bath and large walk-in closet, the second room features its own balcony, private bath and walk-in closet, two additional oversized bedrooms with large Jack & Jill bathrooms and huge walk-in closets and a large flex room with French balcony, perfect for a private office, playroom or an additional bedroom. The basement level features an additional private bedroom and full bath, great room and wet bar. There are two storage rooms and an unfinished workshop. All this steps out to the beautiful, wooded backyard with large firepit area, perfect for entertainment. This amazing family home is inside of one of North Georgias most coveted neighborhoods, Marina Bay, located behind private gates and impeccably manicured grounds, a private boat dock with slips available for rent at only $300 per month and slips for sale, a 14,000 sq foot club house featuring a fitness center, pool room and lounge. A state-of-the-art tennis facility and 11-acre boat, RV and Trailer storage facility. Seller is considering to pay for a 1-year boat slip rental on behalf of the Buyer with an acceptable offer.
- Type:
- Single Family
- Sq.Ft.:
- 1,020
- Status:
- Active
- Beds:
- 2
- Lot size:
- 14.68 Acres
- Year built:
- 1988
- Baths:
- 1.00
- MLS#:
- 7370783
- Subdivision:
- NONE
ADDITIONAL INFORMATION
*Riverside Retreat on 14.68 Acres: Your Slice of Southern Serenity* Escape the hustle and bustle and embrace the laid-back lifestyle with this charming 2-bedroom, 1-bathroom country home in Gainesville. Situated on a privately-gated and sprawling 14.68-acre property, this haven offers the perfect blend of modern comfort and rural tranquility. Step inside to discover a cozy yet spacious great room, ideal for gathering or simply kicking back and enjoying the simple pleasures of life. The remodeled kitchen is the heart of the home, featuring newer appliances that will convey and plenty of space for preparing hearty, homemade meals. Every inch of this home has been lovingly updated and enjoyed by the sellers when they purchased the property, from the HVAC unit to the tankless hot water heater, ensuring your comfort and convenience year-round. The bathroom has been upgraded nicely and also boasts a full-size washer and dryer with plenty of room to spare! Outside, nature beckons with approximately 500 ft of North Oconee River frontage and about 1,000 ft of Cedar Creek frontage, providing endless opportunities for fishing, picnicking, or simply soaking up the sights and sounds of the countryside. For added peace of mind, an automatic gate ensures your privacy and security, while a newly constructed well house and well bladder provide reliable water access for all your needs. The roof and gutters with gutter guards were also replaced upon purchase, leaving fewer items on your plate to address and more time for much-needed R&R. This property is also versatile by offering multiple build sites along the ridge top for incredible views and by offering the potential to expand or build onto the existing structure. Originally intended as a two-story home, there's ample opportunity to add onto and finish it into a larger residence, should you choose. A perc test is already on file for the intended build site and the sellers have building plans available upon request to prospective buyers. Whether you're an avid outdoorsman or simply seeking a quiet place to call home, this property has it all. With cleared pasture land and mixed woods, there's plenty of room to roam and explore, with opportunities to spot wildlife such as turkeys and deer right in your own backyard. This property boasts many incredible features not mentioned but worth noting, there is also a spacious 30x40 / 1,200 sq. ft. barn, perfect for storing your heavy equipment, hunting and fishing gear - or for an additional workspace for any hobby you may have! If you're looking to take your boat out, the Cedar Creek Reservoir is just a few minutes drive away for your added convenience. Conveniently located near downtown Gainesville and Northeast Georgia Medical Center, yet still far enough away to enjoy the peace and quiet of country living, this property truly offers the best of both worlds. Don't miss your chance to experience the charm and tranquility of rural living. Schedule your private tour today and start living the country dream!
$2,399,000
9045 Hayes Drive Gainesville, GA 30506
- Type:
- Single Family
- Sq.Ft.:
- 6,816
- Status:
- Active
- Beds:
- 6
- Lot size:
- 0.63 Acres
- Year built:
- 2008
- Baths:
- 7.00
- MLS#:
- 10285060
- Subdivision:
- Cloister Cove
ADDITIONAL INFORMATION
WHAT'S NEW AT 9045 HAYES DRIVE! ...Recently installed on the water's edge is a new Aluminum 32x32 double slip dock with a top party deck, a new set of stairs, rip rap, electricity and water. ...Newly expanded driveway and parking extension for turn around and parking ease including a tiered stone wall. ...A stone walkway leads to the terrace level and the deep water cove. ...Guardian Garage Flooring applied to extra-large 3 car garage and covered backyard patio. ...Algae resistant roof installed in 2024. ...Backyard overlooking the lake is prepared for an in-ground pool. ...2 new AC units. ...2022 New Water Heater. LET'S TAKE A LOOK AT THE INTERIOR: ...Main, upper and terrace levels adorn freshly painted walls, ceilings, doors and trim. ...Pet-resistant stunning carpet in the upstairs bedrooms. ...All on-site finished hardwoods sanded and refinished to a new and updated stain color. ...All cabinetry throughout the home has been painted with current colors. ...Kitchen showcases a new backsplash and a hidden huge walk-in pantry with space for a full-size refrigerator. ...Overlooking the lake enjoy the covered deck and screen porch expanding over the length of the home. ...Coffered ceiling is light and bright in the Great Room with built-in cabinetry flanking a stone fireplace. ...A flex room is found upstairs separating the primary bedroom from the guest bedrooms. ...Two Dream closets extend forever in the Primary Suite with an installed custom closet Shelving and Drawers. ...All 5 bedrooms join a private bath, including terrace Office/Bedroom. ...A Drop Station just off the Garage has a built-in office desk, built-in cabinetry and a storage/coat closet. SEEKING OUT THE NEWLY FINISHED TERRACE LEVEL: ...An Office or Bedroom with a full private bath and storage closet, an elegant powder room, a great room with an electric fireplace, stained columns and beam. ...Gorgeous full kitchen with Island, SS appliances, 6 burner stove, 2 beverage coolers. ...An Extreme Home Theatre that includes a Sony laser projector, 180C screen, 13 speakers, surround sound and theater lighting ready for your desired seating arrangement. ...Washer, dryer and refrigerator hook up. ...500 SqFt of unfinished area for storage
- Type:
- Single Family
- Sq.Ft.:
- 1,428
- Status:
- Active
- Beds:
- 2
- Lot size:
- 0.19 Acres
- Year built:
- 2020
- Baths:
- 3.00
- MLS#:
- 7370432
- Subdivision:
- SHOREWOOD
ADDITIONAL INFORMATION
Welcome to this charming home nestled in Forsyth County, Georgia! This stunning single-family residence offers the perfect blend of comfort, style, and modern convenience. Boasting 2 bedrooms, 2 full baths, 1 half bath, and a versatile bonus room suitable for use as an office or bedroom, offering flexible living space to suit your needs. This meticulously crafted home is sure to impress even the most discerning buyer. Step inside and be greeted by an abundance of natural light cascading through large windows, illuminating the open-concept living spaces. The kitchen features white soft close shaker cabinets, sleek countertops, and a centered island perfect for cozy evenings or entertaining guests. Outdoors, a cozy yard awaits with space for enjoying the wooded surroundings that offer a sense of tranquility and seclusion providing the perfect backdrop for enjoying nature and outdoor activities. Whether you're sipping your morning coffee on the patio or unwinding with a book in the shade of the trees, this peaceful retreat offers the ideal setting for relaxation. Experience the joys of simple yet sophisticated living in this lovely home. No HOA! Schedule your showing today and make this house your new home!"
- Type:
- Single Family
- Sq.Ft.:
- 2,117
- Status:
- Active
- Beds:
- 4
- Lot size:
- 0.15 Acres
- Year built:
- 2019
- Baths:
- 3.00
- MLS#:
- 7362859
- Subdivision:
- Chestnut Park At Mundy Mill
ADDITIONAL INFORMATION
Welcome to this stunning two-story home nestled within easy driving distance to Lake Lanier and all it has to offer! Boasting four spacious bedrooms and two and a half bathrooms, this residence offers comfort and elegance throughout. As you step inside, you're greeted by a beautifully modern kitchen, perfect for culinary enthusiasts and gatherings with loved ones. The sleek design and ample countertop space make meal preparation a delight. Relax and unwind in the inviting living room, complete with a charming fireplace, creating a cozy ambiance during those chilly Georgia evenings. It's the ideal spot to curl up with a good book or enjoy lively conversations with friends and family. With its thoughtfully designed layout, this home provides both functionality and style, ensuring every space is utilized to its fullest potential. Whether you're entertaining guests or simply enjoying quiet family time, this residence offers the perfect backdrop for creating lasting memories. Don't miss out on the opportunity to make this Georgia gem your own – schedule a showing today and experience the warmth and comfort this home has to offer!
$2,600,000
6265 Little Mill Road Gainesville, GA 30506
- Type:
- Single Family
- Sq.Ft.:
- 8,000
- Status:
- Active
- Beds:
- 7
- Lot size:
- 2.28 Acres
- Year built:
- 2000
- Baths:
- 7.00
- MLS#:
- 7370720
- Subdivision:
- Lake Lanier
ADDITIONAL INFORMATION
WELCOME HOME to your Exclusive, One-of-a-Kind Serene Lakefront Estate! The meandering driveway leads you through the meticulously landscaped grounds to the gracious entrance of this stunning traditional home designed by Stephen Fuller. Set on the water's edge of 2.25 ACRES of sprawling natural beauty and backing up to an ACOE 25+ acre peninsula, this estate enjoys the utmost PRIVACY. Enjoying the sunset-view dock, walking on the lakeside trails, or kicking the ball around the expansive lawn, you will feel like you are on vacation everyday! Enter through the grand double front doors and notice the gleaming hardwood floors, soaring ceilings, elegant detailed trim and custom pocket doors. Look beyond the well-appointed living room to the abundance of windows framing the breathtaking views. Relax and soak in the peace on the back porch complete with EZE Breeze windows for all-seasons enjoyment. The heart of this home is the sun-drenched family room with a second fireplace & floor-to-ceiling windows overlooking the lake, open to your gourmet kitchen. This chef's dream is equipped with high-end appliances, custom cabinetry and a spacious island overlooking windows to the lake. Escape to your own private retreat in the oversized main-floor primary bedroom complete with lovely views of the lake and moonlight reflections in the evening! A side entry into your mudroom & one of the 3 laundry rooms, convenient to the kitchen, completes the main level. Double staircases give access to the upper level, offering three private bedrooms with their own baths and a spacious bonus room for movie time or game night. An additional laundry room and an abundance of storage provide additional convenience on this level! Guests will also enjoy the modern appointed terrace level featuring a full kitchen, living room, and lake views with sunshine streaming in from the many tall windows. So much space for the kids & friends with an 8 bed bunk room, a generous-sized private bedroom and a spa-like full bathroom. An additional flex room opening to lakefront patios completes this spacious level. For the ease of storage, an oversized three car garage has plenty of room to accommodate your lake toys. This casual elegant estate offers unparalleled beauty and tranquility with the main attraction of a WIDE-OPEN VIEW of the BIG water on Six Mile Creek. With the largest dock permit (32x32), you have plenty of room to fit your personal watercrafts and enjoy a lifetime of lakeside adventures! Every inch of this property has been well-cared-for and meticulously maintained. This rare hidden gem boasts a magnificent southern exposure providing amazing sunrises and sunsets which glisten over the water and the utmost in privacy and lake life like no other. Come enjoy this special experience. A must-see for those seeking the finest in lakeside living!
- Type:
- Single Family
- Sq.Ft.:
- 2,696
- Status:
- Active
- Beds:
- 3
- Lot size:
- 0.41 Acres
- Year built:
- 2019
- Baths:
- 3.00
- MLS#:
- 7363891
- Subdivision:
- Highland Gates
ADDITIONAL INFORMATION
Welcome to your picture-perfect Georgia haven! This impeccably designed home spans 2696 square feet of luxurious living space, offering a harmonious blend of style and comfort. Step inside and prepare to be captivated by the charm of this 3-bedroom, 2-full bath, and 1-half bath retreat. From the moment you enter, you'll be greeted by an inviting atmosphere that invites you to unwind and relax. Discover the epitome of comfort in the primary bedroom, featuring a spacious walk-in closet that effortlessly combines style and functionality. Whether you're getting ready for the day or winding down in the evening, this private sanctuary is sure to exceed your expectations. Prepare culinary delights in the modern and warm kitchen, where sleek finishes and top-of-the-line appliances create the perfect setting for culinary creativity. From casual weeknight dinners to festive gatherings, this kitchen is sure to inspire your inner chef. Gather around the cozy fireplace in the living room, where you can enjoy quiet evenings with loved ones or entertain guests in style. With its warm ambiance and inviting atmosphere, this living space is destined to become the heart of the home. Upstairs, discover a versatile bonus room that can be used as a den, office, or whatever your heart desires. Whether you need a quiet space to work from home or a cozy retreat to unwind, this flexible area offers endless possibilities to suit your lifestyle needs. Don't miss the chance to make this Georgia gem your own. With its thoughtful design, desirable amenities, and prime location, this home offers the perfect blend of elegance and functionality. Schedule your showing today and experience the beauty of Southern living at its finest!
- Type:
- Single Family
- Sq.Ft.:
- 2,068
- Status:
- Active
- Beds:
- 3
- Lot size:
- 0.23 Acres
- Year built:
- 2024
- Baths:
- 3.00
- MLS#:
- 7371341
- Subdivision:
- Avery Ridge
ADDITIONAL INFORMATION
Located in the brand-new construction community Avery Ridge, sits this charming Osprey floorplan. This home offers an open kitchen with white cabinets and views to the gathering room. Also located on the main level is a multi-task room that is perfect for an office, playroom, formal dining room, and so on. Upstairs you will find a spacious loft that is perfect for a family game or movie night. The owner's suite provides a large walk-in closet and walk-in shower. Avery Ridge offers stunning views and will have planned amenities such as a pool and cabana. Conveniently located within 5 miles of Downtown Gainesville where you can find retail, restaurants, museums, etc. and only 3 miles to I-985.
- Type:
- Single Family
- Sq.Ft.:
- 3,275
- Status:
- Active
- Beds:
- 5
- Lot size:
- 1.01 Acres
- Year built:
- 2019
- Baths:
- 3.00
- MLS#:
- 7370871
- Subdivision:
- The Shores at Lynncliff Cove
ADDITIONAL INFORMATION
Could it get any better! Gated in Community…Large Five bedroom Three full baths…. Wrap around front porch and guest/in-law suite on the main. White kitchen with beautiful stone counters overlooking the two story great room. Master retreat includes sitting room, oversized shower, and his/her closets. All on a full daylight basement waiting for your personal design and touches!! The community has a pool, playground, clubhouse and an easy walk to the lake and private boat dock. A sun bathing deck on top of the boat dock to enjoy those long summer days with the family....something for everyone!!! Immediately outside the neighborhood is a private gated 2acre storage for your boat and camper and Robinson Park to launch your vessels. Best living on Lake Lanier!!
- Type:
- Single Family
- Sq.Ft.:
- 1,810
- Status:
- Active
- Beds:
- 3
- Lot size:
- 3 Acres
- Year built:
- 1994
- Baths:
- 2.00
- MLS#:
- 20179536
ADDITIONAL INFORMATION
This home is private with a well established yard for great curb appeal. The exterior includes new gutters and fresh paint. Enjoy your morning with a cup of coffee on the large front porch. This home includes beautiful hardwood floors and a great 3 bedrooms and 2 bathrooms floor plan.
- Type:
- Single Family
- Sq.Ft.:
- 3,406
- Status:
- Active
- Beds:
- 4
- Lot size:
- 0.42 Acres
- Year built:
- 2024
- Baths:
- 4.00
- MLS#:
- 10284066
- Subdivision:
- Timberidge Estates
ADDITIONAL INFORMATION
New custom home complete by June, 2024. Immediate commute to Timberidge Estates and access to Lake Lanier with 12-slip deepwater community dock along with a boat ramp. The home offers an idyllic blend of luxury and comfort, promising a lifetime of cherished memories. Step inside and be greeted by impeccable craftsmanship and meticulous attention to detail. The gourmet kitchen, adorned with contemporary cabinets and granite countertops, is a culinary haven equipped with stainless steel appliances and a central island, overlooking the inviting family room with soaring high ceilings and a two-story stacked fireplace-an ideal space for hosting gatherings or intimate dinner parties. The main level boasts a private owner suite featuring custom walk-in closets, and a spa-like bathroom complete with dual vanities, a standalone shower, and a luxurious soaking tub. Upstairs, discover guest bedrooms, full bath, a bonus room, and a spacious loft area adaptable for a home office or media room, catering to your every need. The full unfinished basement with walk-out patio access presents endless possibilities, with plumbing already in place for a bathroom, awaiting your personal touch to transform it into the ultimate entertainment space or additional living quarters. The terrace level beyond the confines of this remarkable abode, indulge in the myriad amenities this community has to offer, including a clubhouse, swimming pool, and pickleball/tennis/basketball court. Embrace the leisurely lifestyle with golf, boating, hiking, and clubhouse dining just a golf cart ride away. For those seeking adventure or everyday conveniences, shopping, restaurants, GA-400, Dawsonville Premium Outlet Mall, and the enchanting Blue Ridge Mountains are all within easy reach. Don't miss this opportunity to experience lakeside living at its finest-schedule your private tour today and make this exquisite retreat your own.
$1,197,000
6005 Moonlight Place Gainesville, GA 30506
- Type:
- Single Family
- Sq.Ft.:
- 3,581
- Status:
- Active
- Beds:
- 4
- Lot size:
- 0.88 Acres
- Year built:
- 2024
- Baths:
- 4.00
- MLS#:
- 10283835
- Subdivision:
- Dockside Cove
ADDITIONAL INFORMATION
**BUILDER WILL CONTRIBUTE $20K TOWARD BUYER'S CLOSNG COSTS, can be used to buy down rate!** Ready for summer and LAKE LIFE? This beautiful NEW CONSTRUCTION HOME with a BOAT SLIP in a gated LAKE LANIER development has just been completed and is ready for move in! The home sits atop a hill with a lovely view of the neighborhood and distant mountains. The large backyard overlooks a generational estate property ensuring privacy and has room for a pool or outbuilding if desired. You'll love the modern farmhouse plan featuring an inviting exterior with a covered front porch, friend's entry and 3 car garage. Clad windows, brick, cement siding and stained wood accents provide a low maintenance exterior and add to the curb appeal. This is the perfect LAKE LIFE floor plan with an abundance of outdoor living space and Pella multi-paneled sliding doors to welcome the outside in! A vaulted covered porch with fireplace will be a favorite gathering spot to entertain or just relax. The main level features a desirable open floor plan with amenities for modern living. Any chef will love the kitchen equipped with stainless appliances including a 48" gas range, pot filler and large island with seating and waterfall quartz countertop. There is ample storage in the walk-in pantry and custom cabinetry. The family room has a beamed ceiling and lower built-in bookcases with lighted floating shelves that flank the gorgeous fireplace. An office, mudroom area and laundry offer space for daily chores and organization. A generous owner's suite is luxurious and offers attention to detail with private access to the porch and a barn door to the en'suite bath that includes heated tile floors, double vanities, a separate shower, free-standing tub and separate closets. The upper level holds 3 additional spacious bedrooms with walk-in closets, finished bonus room and 2 full bathrooms. Dockside Cove is a nice neighborhood on the quiet, north end of the lake with community docks, street lights, sidewalks and a fire pit area. Covered slip A-3 at the community dock is included and waiting for your boat. ProStar Ventures is an excellent local builder that offers high quality finishes and craftsmanship. Photos with furnishings have been virtually staged.
- Type:
- Single Family
- Sq.Ft.:
- 4,016
- Status:
- Active
- Beds:
- 5
- Lot size:
- 0.59 Acres
- Year built:
- 1998
- Baths:
- 5.00
- MLS#:
- 10283395
- Subdivision:
- Harbour Point
ADDITIONAL INFORMATION
STUNNING COMPLETELY RENOVATED RESIDENCE IN THE BEAUTIFUL GATED COMMUNITY OF HARBOUR POINT ON LAKE LANIER! This is a rare opportunity to own a gorgeous home done to perfection in one of GeorgiaCOs most sought after Lake Lanier resort style neighborhoodCOs. As you walk in the front door you will LOVE the 2 story foyer and great room with huge picture windows and soaring ceilings. The main level features office/flex room with wall to wall bookcases, separate formal dining room, meticulously renovated chef's kitchen complete with updated appliances and open views to the massive great room! The new composite deck with aluminum railings is accessible from the great room/kitchen for grilling and al fresco dining. The sellers have upgraded the main floor guest bath with a new walk in tile shower that is next to the convenient bedroom on main. The second level boasts a generously sized primary bedroom with sitting area, built in bookcases, mountain views, his and hers walk in closets, a gorgeous spa like bathroom with double vanities, quartz counter tops, walk in Cwet roomC double shower, large elegant soaking tub, and a separate steam shower room! The luxury continues with heated floors in the master bath and closets! One of the secondary bedrooms offers an ensuite bath while the other two secondary bedrooms share a Jack and Jill bath. Heading down to the terrace level, you'll find a large TV room, gym room, bar area, wine cellar nook and large storage room. This lovely home has a 3 year old Owens Corning Duration roof with new 6 inch gutters and gutter guards. an automatic whole house backup generator and has recently been painted with Sherwin Williams throughout! Your new home is also equipped with motion recording cameras. This gated community has a large clubhouse and cascading pool overlooking Lake Lanier and a beautiful marina. The amazing amenities also include tennis courts, pickleball, basketball court, workout room, community pavilion, playground, and walking trails. Additionally, you don't have to be on a WAITING LIST for a dock slip as the buyer has the option to purchase slip B3 from the HOA for an additional $60,000.00. The 220 slip marina has beautifully HOA maintained covered slips 12'x28' with a dedicated Dockmaster!
- Type:
- Single Family
- Sq.Ft.:
- n/a
- Status:
- Active
- Beds:
- 2
- Lot size:
- 1.59 Acres
- Year built:
- 1967
- Baths:
- 1.00
- MLS#:
- 10283346
ADDITIONAL INFORMATION
Step into this fully renovated 2 bedroom 1 bath, only minutes from downtown Gainesville. As you step inside, you're greeted by a cozy living space and ample natural light pouring in through the windows. The expansive 1.59-acre lot beckons with its verdant landscape, offering endless possibilities for outdoor activities, gardening, or simply soaking in the beauty of nature. Located in a serene neighborhood, yet conveniently close to amenities and attractions, this home offers the perfect balance of privacy and convenience. Don't miss your chance to make this slice of paradise your own!
- Type:
- Single Family
- Sq.Ft.:
- 3,008
- Status:
- Active
- Beds:
- 4
- Lot size:
- 1.31 Acres
- Year built:
- 2024
- Baths:
- 4.00
- MLS#:
- 10280978
ADDITIONAL INFORMATION
Welcome to your dream home! Tucked away amongst the trees you will love the serene feel this home and lot offer. It will be a toss up if you want to spend your extra time on the front porch or the back, both are covered and perfect for relaxing. The back porch features sliding glass doors off the family room and another set of double glass doors off the breakfast area, both allowing natural light to engulf the living and kitchen spaces. This exquisite residence offers a perfect balance of comfort and elegance, with 3 secondary bedrooms, 2.5 baths, and also a spacious master suite, located on the second floor. Step inside and be captivated by the welcoming foyer that leads you to a spacious study, adorned with modern sliding glass doors, creating inviting atmosphere. The open kitchen is a culinary enthusiast's delight, featuring upgraded designer selections that will surely impress. White cabinets adorn the perimeter of the kitchen, providing a clean and timeless aesthetic, while an island with dark wood finished cabinets adds a touch of sophistication and contrast. This gourmet kitchen offers ample space for meal preparation and entertaining guests, making it the heart of the home. The center island will be a favotrite gathering spot for sure. Situated on an expansive 1.34-acre lot, this property offers a sense of tranquility and privacy rarely found in today's bustling world. Surrounded by trees, you'll feel like you're living in your own personal retreat. The absence of a formal community ensures a peaceful and quiet living environment, allowing you to truly escape the stresses of everyday life. Home is nearing the end of construction and will be ready in 30 - 45 days. Selections have been made and can be seen on the mood boards in the photos.
- Type:
- Single Family
- Sq.Ft.:
- 2,662
- Status:
- Active
- Beds:
- 4
- Lot size:
- 0.15 Acres
- Year built:
- 2022
- Baths:
- 3.00
- MLS#:
- 7371312
- Subdivision:
- The Cottages of Lake Lanier
ADDITIONAL INFORMATION
Don't miss your opportunity to own one of the custom, luxury built homes by Thomas Homes & Communities, LLC in the picturesque community of The Cottages on Lake Lanier. This gated lake community located in northern Hall County offers a lakefront clubhouse, walking trails and a 6 acre park (greenspace). Beautifully maintained and so appealing to the eye as you drive through the entrance gate. This craftsman beauty is located in the cul-de-sac. It features Diamond Kote exterior siding and was showcased in previous, local home shows. You will instantly be wowed with the 8 foot doorways and 10 foot ceilings as you enter into the foyer of this home. The beautiful, natural colored, luxury LVP flooring captivates the eye as it leads you to the first, secondary bedroom and bath as well as laundry on the main floor. As you walk through the home you will enter into the open concept kitchen, dining and great room area perfect for entertaining. The kitchen features high end, Electrolux, stainless appliances including a 6 burner gas cooktop. The custom cabinets, quartz counter tops and vent hood only add to the elegance of this gourmet kitchen. The great room features a grand, stone fireplace highlighted by the built-ins on each side and a lovely vaulted, ceiling. Entertaining this summer just became a breeze with the 16 foot slider that opens completely to allow the outdoors inside. Current homeowners added custom tinting to the slider and windows on the back side of the home and custom plantation shutters to windows. The large deck overlooks the 6 acre neighborhood greenspace. The deck also features a covered area with fireplace, a space for your TV and easy access to the owner's suite. Back inside, on the main floor you will find a wonderfully sized owner's retreat with en suite featuring a large, tiled shower, double vanity and walk-in closet. Head downstairs to the full, finished terrace level where you will find two additional bedrooms, a massive, secondary bathroom, family room and kitchenette. Additional storage under stairs in the basement. The patio off of the terrace level has enough space for a hot tub and seating. You will enjoy the new Zoysia sod and landscaping just installed. The garage is extended to give you room to store a golf cart, work bench or just have room for bikes and toys. The Homeowner's Association (HOA) is responsible for yard maintenance, trash pick up, pine straw, the neighborhood septic system and the gated entrance. This home is located in the sought after North Hall School district. An easy 10 minute drive will get you to downtown Gainesville which features restaurants, entrainment and shopping. This home is just 6 minutes to the Lake Lanier Olympic Park which host all type of events and the Atlanta Botanical Gardens Gainesville location. Come and enjoy your golden opportunity to be part this peaceful, yet friendly, luxurious Lake Lanier community. Seller will contribute $5,000 toward Buyer's Closing Cost.
- Type:
- Single Family
- Sq.Ft.:
- 2,080
- Status:
- Active
- Beds:
- 3
- Lot size:
- 2.02 Acres
- Year built:
- 1975
- Baths:
- 2.00
- MLS#:
- 7370195
- Subdivision:
- n/a
ADDITIONAL INFORMATION
Stunning 4-sided brick ranch home on 2+ Acres with lush landscaping. This charming home has been meticulously maintained and offers the perfect blend of modern updates and timeless features. With 3 bedrooms and 2 full baths, this home provides ample space for comfortable living. The inviting front porch welcomes you as you step inside to discover hardwood floors throughout, creating a warm and inviting ambiance. The updated kitchen is a chef's dream, featuring granite countertops, white cabinets, stainless-steel appliances including a 6-burner gas cooktop, double ovens, and a KitchenAid dishwasher. A pantry with pull-out drawers offers convenient storage solutions. Entertain guests in the formal dining room or unwind in the spacious great room complete with a cozy brick fireplace and built-in cabinets. Both bathrooms boast granite countertops, with the master bathroom featuring a large, tiled shower with a built-in seat and glass door, double sinks, and a linen closet. Additional highlights include a laundry room with custom cabinets, plenty of closets for storage, and a 2-car garage with an extended driveway for ample parking. Enjoy outdoor living on the back porch overlooking the expansive backyard, perfect for gatherings and relaxation. Don't miss the opportunity to make this exquisite ranch home your own. Minutes to Lake Lanier, restaurants, water front dining, parks and recreation
Open House:
Saturday, 6/1 8:00-7:30PM
- Type:
- Single Family
- Sq.Ft.:
- 2,092
- Status:
- Active
- Beds:
- 3
- Lot size:
- 0.36 Acres
- Year built:
- 1984
- Baths:
- 3.00
- MLS#:
- 10283016
- Subdivision:
- Cain Sourwood Appleby
ADDITIONAL INFORMATION
Welcome to a home where comfort merges harmoniously with style. Step inside this elegant abode and you'll immediately notice the soothing neutral color paint scheme, creating a calm and serene environment. The living room is enhanced by a cozy fireplace, adding a touch of warmth to your home sanctuary. As you make your way into the kitchen island, marvel at its modern design, featuring a sleek accent backsplash. The primary bedroom, a luxurious retreat, purveys a sense of tranquillity and boasts a generous walk-in closet accommodating all your apparel needs. Mornings will never be the same as you pamper yourself in the primary bathroom further improved by separate dub and shower, double sinks, adding convenience and elegance. This property offers a deck harmonious balance of comfort and sophistication. Explore this unique haven: a place you can truly home.
- Type:
- Single Family
- Sq.Ft.:
- 1,404
- Status:
- Active
- Beds:
- 3
- Lot size:
- 0.41 Acres
- Year built:
- 1989
- Baths:
- 2.00
- MLS#:
- 10283004
- Subdivision:
- Whites Mill South
ADDITIONAL INFORMATION
Welcome home to this remodeled beauty! This home boasts a new roof, HVAC, water heater, carpet, and LVP/LVT flooring. Enjoy all-new stainless steel Whirlpool appliances, light fixtures, a freshly stained deck, and freshly painted walls. The spacious garage features a new garage door opener and the home has all new door hardware. With ample storage throughout, an open-concept living room with a cozy gas fireplace, and oversized windows bathing the space in natural light, this home offers a tranquil, like-new living experience. Step onto the back deck, the perfect place to wind down after a long day's work. Conveniently located near UNG, Atlanta, Lake Lanier, and the North Georgia mountains, this home truly offers the best of both comfort and accessibility. You don't want to miss out on this one! A true must see!
- Type:
- Single Family
- Sq.Ft.:
- 825
- Status:
- Active
- Beds:
- 2
- Lot size:
- 0.11 Acres
- Year built:
- 1999
- Baths:
- 1.00
- MLS#:
- 7369734
- Subdivision:
- Pebblebrook Shores
ADDITIONAL INFORMATION
This home has been fully remodeled within the past 2 1/2 years with all the bells and whistles, including paint, new floors, new cabinets, new stainless oven/stove, dishwasher, and new insulation in attic. Great location, close to the lake, outlets, restaurants, and wonderful schools, including the new East High School. With no HOA, this property would make a fantastic investment.
- Type:
- Single Family
- Sq.Ft.:
- n/a
- Status:
- Active
- Beds:
- 4
- Lot size:
- 0.35 Acres
- Year built:
- 2023
- Baths:
- 3.00
- MLS#:
- 10282197
ADDITIONAL INFORMATION
Welcome Home! This new construction 4 bedroom / 3 bathroom home is one you don't want to miss - and there is NO HOA! Step inside to this beautiful home with TWO living spaces. On the upper level you are greeted with an open concept living room, tray ceiling and wood burning stone fireplace. Eat-in Kitchen equipped with white cabinetry, breakfast bar, and stainless steel appliances. Dining area with double sash windows brings in tons of natural light. 3 bedrooms and 2 bathrooms finish the upper level - perfect for overnight guests or additional storage. Lower level of the home is equipped with a full sized secondary kitchen and master on the main. Private Master bedroom has a walk-in closet and tray ceiling. En-suite bathroom boasts a soaking tub, tile shower, and stunning stained glass window. Conveniently located near Lake Lanier and shopping, this home won't last long! Schedule your showing today!
- Type:
- Single Family
- Sq.Ft.:
- 2,806
- Status:
- Active
- Beds:
- 5
- Lot size:
- 0.48 Acres
- Year built:
- 1985
- Baths:
- 3.00
- MLS#:
- 10276489
- Subdivision:
- Lanier Woods North
ADDITIONAL INFORMATION
Stately, One Owner, Custom Built home located in sought after Mt Vernon/North Hall schools. Quality built and Charm abounds in this all sides brick home located on a professionally landscaped homesite. This home exudes warmth and character with its impeccable craftsmanship not likely to be found in today's newer homes. The main level offers a traditional floor plan that could easily be modified for today's buyer. The fireside Great Room has so much character and is the perfect spot for intimate gatherings and day-to-day living, the main level bedroom has access to a full bath, the adjoining sunroom is perfect spot for morning coffee it opens to the beautiful brick patio/courtyard area that begs for entertaining family and friends. The upper level hosts the primary ensuite and three additional guest bedrooms, one would be the perfect nursery or upper level office. Other features include Hardwood floors throughout, plantation window shutters, built in work spaces, and generous sized rooms. Located in one of the most sought after areas of Gainesville / Hall county convenient to shopping, schools, park with public boat ramp less than one mile. This home is less than 15 minutes to booming, Historic Downtown Gainesville. Located 20 minutes to the beautiful NE GA Mountains and Best Small Town in Georgia (Southern Living 2023) Dahlonega! Dahlonega offers an abundance of dining, shopping, art galleries and over 8 wineries. Don't Miss this one.
- Type:
- Single Family
- Sq.Ft.:
- 1,724
- Status:
- Active
- Beds:
- 3
- Lot size:
- 0.5 Acres
- Year built:
- 1970
- Baths:
- 2.00
- MLS#:
- 7369062
- Subdivision:
- none
ADDITIONAL INFORMATION
LIVING THE LIFE ON LAKE LANIER - PRICE IMPROVEMENT !! Updated w/new kitchen and appliances! Quiet cove with gentle slope to shoreline and covered boat dock with party deck. kitchen has been totally renovated and updated with all new appliances, brushed nickel pulls abd hinges, cabinets with soft close drawers and granite countertops.. New French doors in Family room opening to deck with recessed pool and Picture window in kitchen to look at the peaceful lake view. The Living room and kitchen open with double doors onto the spacious deck w/recessed pool for all your family and friends gatherings. The Great Room includes a floor to ceiling stone fireplace for the cool nights and vaulted ceiling with exposed beams. The tongue and groove ceiling is not to be missed with the new 72' ceiling fan. From the great room ascend the open stairway to the primary bedroom with new enlarged bath complete with tile upgraded shower w/ glass doors. The primary bedroom boasts a private screen porch to enjoy a beautiful view of the lake. The 2 secondary bedrooms are on the main level and have new paint and flooring and share a new bath with tile shower and glass doors. Come make this your little piece of paradise and call LAKE LANIER home OR home away from home for times when you just want to get away. Bring the boat and enjoy the dock with party deck. This lot with easy walk, short distance to shoreline and dock comes along only once a while and with added convenience of Forsyth County makes it a great opportunity for new owners. Make this youir home or your home away from home. . . .you won't be dissapointed. come on over and see for yourself before someone else makes it their new home. House currently on well system but and connect County water service available on street.
Price and Tax History when not sourced from FMLS are provided by public records. Mortgage Rates provided by Greenlight Mortgage. School information provided by GreatSchools.org. Drive Times provided by INRIX. Walk Scores provided by Walk Score®. Area Statistics provided by Sperling’s Best Places.
For technical issues regarding this website and/or listing search engine, please contact Xome Tech Support at 844-400-9663 or email us at xomeconcierge@xome.com.
License # 367751 Xome Inc. License # 65656
AndreaD.Conner@xome.com 844-400-XOME (9663)
750 Highway 121 Bypass, Ste 100, Lewisville, TX 75067
Information is deemed reliable but is not guaranteed.

The data relating to real estate for sale on this web site comes in part from the Broker Reciprocity Program of Georgia MLS. Real estate listings held by brokerage firms other than this broker are marked with the Broker Reciprocity logo and detailed information about them includes the name of the listing brokers. The broker providing this data believes it to be correct but advises interested parties to confirm them before relying on them in a purchase decision. Copyright 2024 Georgia MLS. All rights reserved.
Gainesville Real Estate
The median home value in Gainesville, GA is $415,000. This is higher than the county median home value of $189,200. The national median home value is $219,700. The average price of homes sold in Gainesville, GA is $415,000. Approximately 32.7% of Gainesville homes are owned, compared to 57.41% rented, while 9.88% are vacant. Gainesville real estate listings include condos, townhomes, and single family homes for sale. Commercial properties are also available. If you see a property you’re interested in, contact a Gainesville real estate agent to arrange a tour today!
Gainesville, Georgia has a population of 37,291. Gainesville is less family-centric than the surrounding county with 31.01% of the households containing married families with children. The county average for households married with children is 34.09%.
The median household income in Gainesville, Georgia is $41,250. The median household income for the surrounding county is $55,622 compared to the national median of $57,652. The median age of people living in Gainesville is 31 years.
Gainesville Weather
The average high temperature in July is 87.5 degrees, with an average low temperature in January of 32.5 degrees. The average rainfall is approximately 57.2 inches per year, with 1.9 inches of snow per year.
