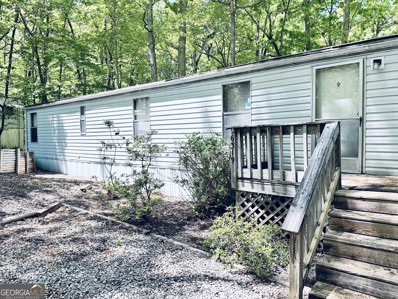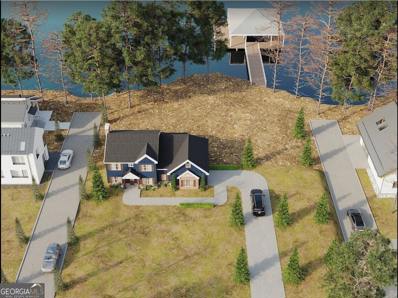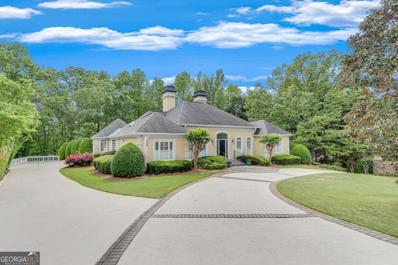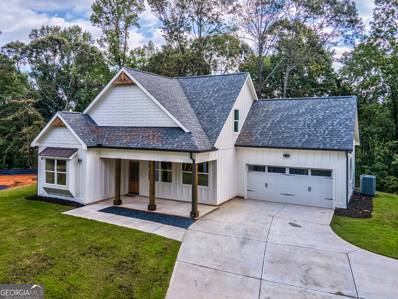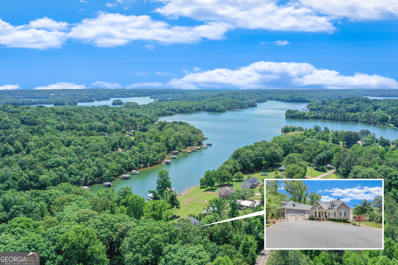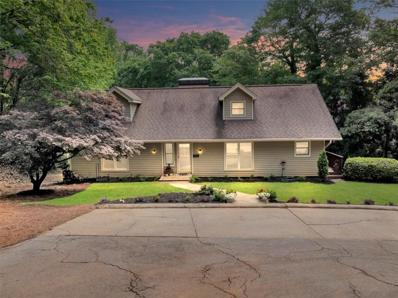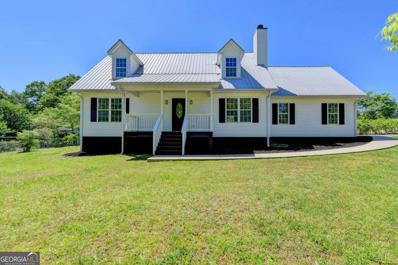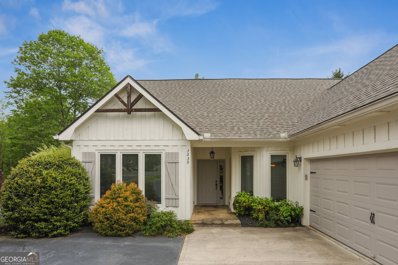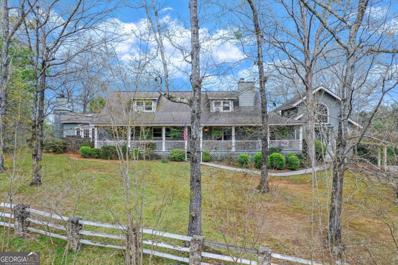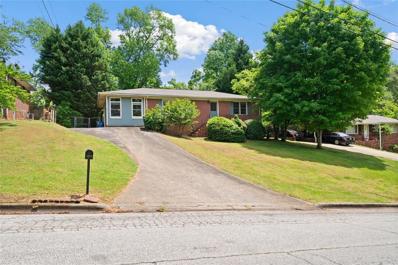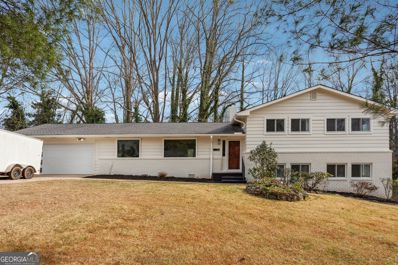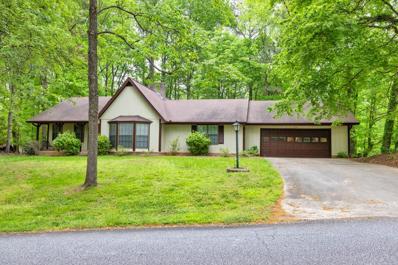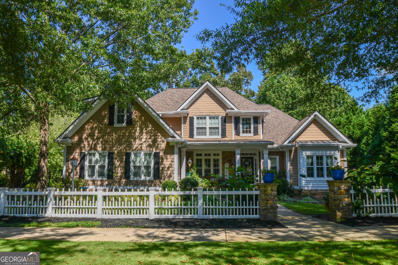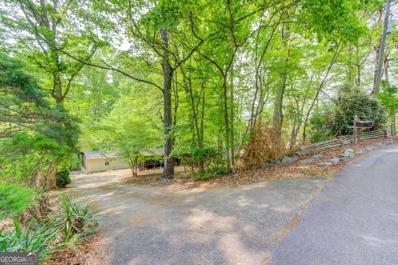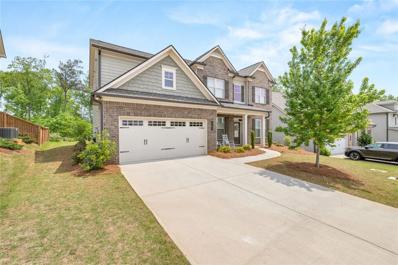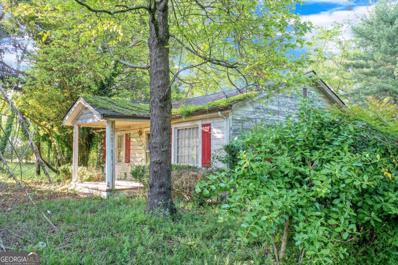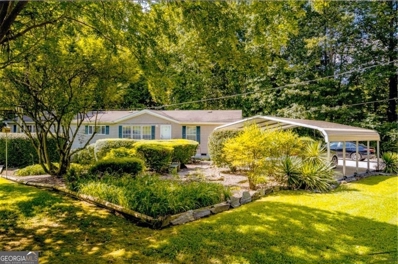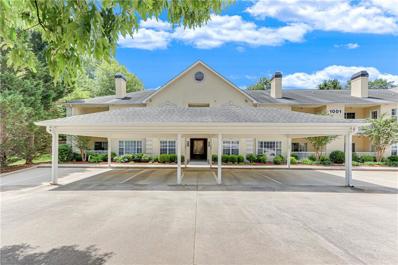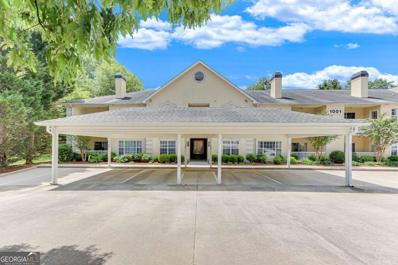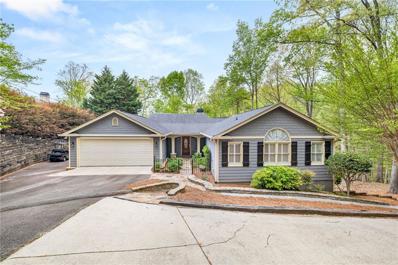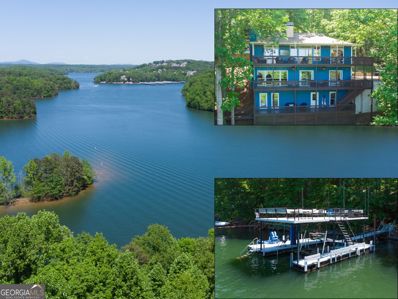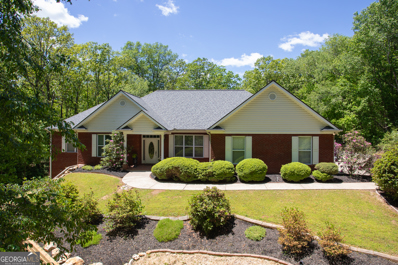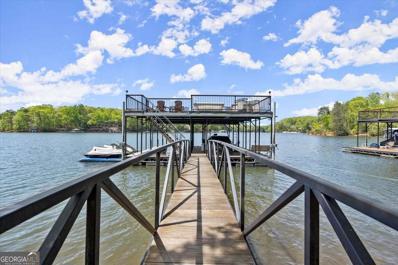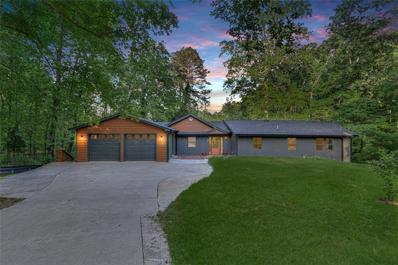Gainesville GA Homes for Sale
- Type:
- Mobile Home
- Sq.Ft.:
- 800
- Status:
- Active
- Beds:
- 2
- Lot size:
- 0.26 Acres
- Year built:
- 1993
- Baths:
- 1.00
- MLS#:
- 10292080
- Subdivision:
- Timberidge Estates
ADDITIONAL INFORMATION
Wow! Location Location Location! Amazing price for a gated lake Lanier community in Gainesville Northern Georgia. The amenities this place offers are amazing. Walking distance to a beautiful pool, tennis courts, basketball courts and deep Lake water access with shared large boat dock and ramp. Bring your boat or Jet ski and also your fishing boat. Property has 4 lots combined with a total of 0.26 acres and a cute mobile home that you can use as a second home. The addresses are: 6315 Clubhouse Drive, 6317 Clubhouse Drive, 6319 Clubhouse Drive and 6414 Pinewood Trail. Community also allows you to build your dream home with lake views on these lots. Homeowners' association is just 1,200 per year. This community has rental restrictions. Again, this is perfect for an investor for a primary or secondary home. Call now!
$1,320,000
7135 Diana Circle Gainesville, GA 30506
- Type:
- Single Family
- Sq.Ft.:
- n/a
- Status:
- Active
- Beds:
- 4
- Lot size:
- 0.55 Acres
- Year built:
- 2024
- Baths:
- 4.00
- MLS#:
- 10291565
- Subdivision:
- Burruss
ADDITIONAL INFORMATION
Welcome to your dream lake house retreat on the serene shores of Lake Lanier! Nestled amidst nature's beauty, this stunning new build offers the perfect blend of luxury, comfort, and breathtaking views. You can work hand in hand with the builder to create a meticulously crafted home with a seamless fusion of modern design and timeless elegance. The proposed spacious floor plan boasts high-quality finishes through out, providing a canvas ready for your personal touch. With the flexibility to customize the layout to suit your needs, the possibilities are endless. Wake up with your cup of coffee to the soft hues of a beautiful sunrise streaming through the expansive windows, or enjoy entertaining guests in the open-concept living area. Every moment is infused with the tranquility of lakeside living. Embrace the outdoor lifestyle with direct access to the lush grass leading down to the water's edge less than 200 feet away with a minimal slope. And yes- there is room to add a pool! Picture-perfect views and lazy afternoons await you at your very own dock, offering endless opportunities for boating, fishing, and water sports (permitted with mow permit, electric permit, water pump, 40x 4 walkway, and 26x32 dock size). Located in a prime spot on Lake Lanier, this property not only provides a peaceful retreat but also convenient access to all the amenities the lake has to offer. Explore miles of pristine shoreline, dine at waterfront restaurants, or embark on a leisurely cruise along the sparkling waters. Families will appreciate being part of the highly acclaimed Forsyth County school district, ensuring quality education for children of all ages. Recently completed soil survey, the option to build your dream home is as limitless as your imagination. Don't miss your chance to own a slice of paradise in this coveted lakeside community. Ask about a single close, construction to perm home loan to take the stress out of building. Your ultimate lake house oasis awaits Co schedule your private tour today and start living the lake life you've always dreamed of!
$1,450,000
2900 Club Place Gainesville, GA 30506
- Type:
- Single Family
- Sq.Ft.:
- 5,801
- Status:
- Active
- Beds:
- 4
- Lot size:
- 0.68 Acres
- Year built:
- 1990
- Baths:
- 5.00
- MLS#:
- 10291987
- Subdivision:
- Chattahoochee Estates-the Pointe
ADDITIONAL INFORMATION
Welcome to 2900 Club Place, a pristine traditional ranch situated just around the corner from the Chattahoochee Country Club and Marina. This single-family residence is an exemplar of luxury living, boasting four generously sized en-suite bedrooms, each with walk-in closets, and 4.5 well-appointed bathrooms, nestled on a lush two-thirds acre plot with over 100 feet fronting scenic Lake Lanier. The heart of this home is the completely renovated kitchen, a chef's dream featuring top-of-the-line Wolf appliances, expansive custom cabinetry, and an inviting center island. The main level flows effortlessly from the welcoming foyer flanked by a formal dining room and a private office, into the two-story great room that opens onto a large deck overlooking a backyard oasis, perfect for entertaining or serene relaxation. The oversized master suite is a sanctuary, complete with a fireplace, sitting area, and a spa-like bath that offers a tile shower and walk-in closet with custom cabinetry. The finished terrace level extends the living space, featuring a family room with a full bar, stone fireplace, and access to a sunroom that seamlessly connects to the new heated pool with jacuzzi, waterfall, and a massive travertine stone surround, complemented by a firepit, iron fencing, and a retaining wall. The three driveways lead to ample parking for 10 vehicles, while the meticulously landscaped grounds and storage options, including an oversized hobby room with garage door and driveway access and a cedar closet, add to the home's grandeur. Recent upgrades such as the installation of an elevator, new HVAC systems, a tankless gas water heater, and the spectacular backyard oasis make this home a turn-key solution for families and those who love to entertain. Discover the pinnacle of luxury living at 2900 Club Place, where elegance and comfort meet.
- Type:
- Single Family
- Sq.Ft.:
- 1,915
- Status:
- Active
- Beds:
- 3
- Lot size:
- 1.29 Acres
- Year built:
- 2023
- Baths:
- 3.00
- MLS#:
- 10291764
ADDITIONAL INFORMATION
MOTIVATED SELLER!! Must see, One of a Kind Home, on Beautiful Quiet Street setting. This Stunning 3 bedroom 2.5 bath with Large Bonus Room(presently used as a 4th bedroom) Move-in-Ready home features an open floor plan which offers a spacious living space that opens into a beautiful kitchen with new stainless steel appliances, leather finish granite countertops, shaker style cabinets, walk-in pantry and an oversized island. Owner's suite on the main floor boasts a Spa-like bathroom with a luxurious walk-in shower, a relaxing soaking tub, dual vanities and his and hers closets. Large covered porch with open rafters is perfect for entertaining or sipping on a beverage while enjoying the sounds of nature. Upstairs you will find 2 additional secondary bedrooms with a full bathroom as well as a large Bonus room. LED lighting throughout the entire home includes accent lighting, High efficiency spray foam insulation, Energy Star High efficiency heat pump hot water heater plus many more upgrades and custom finishes. Conveniently located between I-985 and I-85 in close proximity to Braselton/Hoschton. Hurry this Beautiful Property won't last long!
- Type:
- Single Family
- Sq.Ft.:
- 6,920
- Status:
- Active
- Beds:
- 6
- Lot size:
- 1.05 Acres
- Year built:
- 2015
- Baths:
- 6.00
- MLS#:
- 10291597
- Subdivision:
- Lake Lanier- Private Dock
ADDITIONAL INFORMATION
Escape the hustle and bustle and embrace the tranquility of lakefront living at its finest in this secluded retreat offering breathtaking lake vistas! This contemporary home, constructed in 2015, is a haven for versatility, boasting ample space for all, including a generously sized finished terrace level equipped with two kitchens-one serving as a complete standalone apartment-ideal for extended family living or lucrative Airbnb ventures. Envision the potential for a future pool or other outdoor amenities in the expansive level backyard, perfect for entertaining or unwinding in privacy. No climbing up and down hills to get to the lake from here! Step out and indulge in dockside living at your private twin-slip boat dock, just a short flat stroll or cart ride away. Revel in the dockside lifestyle with panoramic views, deep waters, a tranquil cove with no wake, and ample space for swimming, fishing, kayaking, or simply basking in the sun. Situated in a prime location, this property offers a touch of country charm without the constraints of an HOA, yet is minutes to shopping and restaurants and conveniently only 3.5 miles from the Chattahoochee Country Club. Golf enthusiasts will delight in the nearby Chattahoochee Golf Club, a premier public course, while social butterflies can enjoy a plethora of amenities at CCC, including pools, tennis courts, a marina with gas docks, fitness facilities, and dining options. The interior spans 3,460 square feet of main level living space, featuring lofty ceilings, expansive windows, and hardwood flooring throughout. The open-concept layout comprises four bedrooms, 3.5 baths, with one bedroom currently serving as a sophisticated office space. Entertain with ease in the spacious dining area that seamlessly transitions to the front porch and flows into the fireside great room. The well-appointed kitchen boasts gas cooking, a large island for hosting guests, a breakfast room, and a cozy fireside family room. Take advantage of the newly finished terrace level, offering expansive recreational areas and a full kitchen for lakeside gatherings and relaxed evenings. Additionally, a fully functional separate apartment adds to the versatility of this space. Don't miss the opportunity to make this exceptional lakeside retreat yours, with an assumable $510,000 mortgage available at an attractive rate of 3.25%. Schedule your private tour today!
- Type:
- Single Family
- Sq.Ft.:
- 3,605
- Status:
- Active
- Beds:
- 5
- Lot size:
- 0.91 Acres
- Year built:
- 1974
- Baths:
- 5.00
- MLS#:
- 7375766
- Subdivision:
- Griffin Heights
ADDITIONAL INFORMATION
Enjoy your own private retreat with primary suite on main level on the quieter part of Lake Lanier with almost a full acre fairly level lot with easy lake access to your own party dock on a cove. This beautifully renovated home is completely turnkey inside and out and just ready for you to escape to and relax. Over $150k in recent upgrades including newly renovated kitchen with new stainless appliances, large kitchen granite island and countertops and cabinets. New lighting and fans, flooring and paint throughout the house. 2 new HVAC units with remote temperature regulation control by floor. Over $6k in brand new exterior landscaping including sod, pinestraw, planting and more. This lovely home tucked back on a quiet cul de sac offers a two car garage as well as a circular driveway and plenty of additional room for parking. In the back, you can take in lake views and enjoy the tranquility from the screened porch, including brick built in wood stove, two additional main level deck areas, lower covered patio and fenced in backyard. It's a gentle walk on the cleared path to the dock from fenced in part of backyard. Permitted single slip party dock with boat lift and easy fishing from the dock in a no wake zone cove on deeper water. Lots of room on the dock including kayak and paddle board storage and large upper level with built-in seating and the perfect view of the Lake Lanier Olympic Park fireworks. Updated living space on the main level includes an open concept floor plan for easy access from the kitchen to TV area in family room to sitting around the cozy fireplace area, also large primary suite with walk-in closet allows for one level living with rooms upstairs and downstairs for additional family members and friends. Main level also includes large laundry room with sink and closet and lots of room for additional cabinets and storage and half bathroom. Upstairs is a great set up for family or guests with two large bedroom suites that can each fit two queen beds with huge walk-in closets and ensuite to full bathrooms. One of the bedrooms also includes large finished storage closet and access to attic. An additional bedroom upstairs is a perfect cozy spot for kids. The basement is an ideal retreat for game area, mini kitchenette/bar area, bedroom, full bathroom, additional storage area and access to the garage as well as the lower patio area. You will love hanging out by the fireplace and the striking lake mural on the wall. This is also a great second home or income generating property opportunity. Currently licensed with Hall County as a short term rental property. Option to purchase home furnished with everything you need from furniture to bedding to plates, kayaks and more! Tucked back off the main roads, this home is in a prime location, just a few minutes from downtown Gainesville, shopping, restaurants, hospital, 985 and more. Quick boat ride from the dock to nearby Lanier Olympic Park and Rowing Club where you can attend Food Truck Fridays, Beach Bash and more. You don't want to miss this unique opportunity to secure your own slice of luxury, convenience, and natural beauty in this stunning lakeside sanctuary.
- Type:
- Single Family
- Sq.Ft.:
- 1,902
- Status:
- Active
- Beds:
- 3
- Lot size:
- 0.9 Acres
- Year built:
- 1997
- Baths:
- 3.00
- MLS#:
- 10291270
- Subdivision:
- Antioch Place
ADDITIONAL INFORMATION
Welcome to your dream home in the heart of Gainesville, GA! This stunning farmhouse-style residence boasts timeless charm and modern amenities, offering the perfect blend of comfort and style. Situated in a prime location, this property promises convenience with easy access to shopping, restaurants, parks, and the breathtaking Lake Lanier. Step inside and be greeted by a newly remodeled interior featuring 3 bedrooms, 2 and a half bathrooms, and spacious living areas including bonus room over garage. The recently updated kitchen is a chef's delight, showcasing sleek new appliances, ample cabinet space, and pristine countertops. Prepare delicious meals while enjoying the views of your sprawling 1-acre. The main living areas feature luxurious LVP floors that not only add elegance but also ensure durability and easy maintenance. Whether you're hosting gatherings with loved ones or enjoying quiet evenings by the fireplace, this home provides the perfect backdrop for every occasion. Retreat to the tranquil Primary suite, complete with a private ensuite bathroom and plenty of closet space. Two additional bedrooms offer comfort and flexibility, ideal for family members or guests. Outside, the charm continues with a metal roof that adds character while providing long-lasting protection from the elements. Maintenance free vinyl siding also enhances the value in this incredible opportunity. 2 car side entry garage with extra storage and an additional storage building on property. Embrace the serenity of nature in your expansive backyard, where endless possibilities await for outdoor entertaining, gardening, or simply relaxing under the Georgia sun. Don't miss your chance to own this exceptional property in one of Gainesville's most sought-after neighborhoods. Schedule your showing today and make this house your forever home!
- Type:
- Single Family
- Sq.Ft.:
- 2,614
- Status:
- Active
- Beds:
- 4
- Lot size:
- 0.28 Acres
- Year built:
- 2006
- Baths:
- 3.00
- MLS#:
- 10289459
- Subdivision:
- Chestatee Lake North
ADDITIONAL INFORMATION
What better way to savor the approaching summer days than in this delightful one-level cottage on Lake Lanier? Nestled in a quiet cove, this home sits on a grass-to-water lot with gorgeous year-round lake views and a surrounding lush blooming landscaping. Enjoy a quick easy walk through your back yard to your shared covered twin slip dock! Inside, discover four bedrooms, three full baths, and a vaulted great room with cherry hardwood floors and a stone fireplace, seamlessly flowing into a granite kitchen with breakfast bar and island. This floor plan also includes a separate dining room and a spacious laundry room with an office area. Embrace serene mornings and cozy evenings on the screened porch and patio, perfect for entertaining. Chestatee North Community offers lawn service, road maintenance, and boasts recently renovated amenities including a pool, tennis, pickleball, and basketball courts, all within walking distance of this charming home. Better reel in this lakeside gem before the tide turns. Set up your private showing today!
- Type:
- Single Family
- Sq.Ft.:
- 4,234
- Status:
- Active
- Beds:
- 4
- Lot size:
- 1.68 Acres
- Year built:
- 1980
- Baths:
- 4.00
- MLS#:
- 10292257
- Subdivision:
- Willie B Bryant
ADDITIONAL INFORMATION
Discover this exceptional home nestled on 1.68 breathtaking acres in a coveted Hall County setting that exudes a tranquil country charm. Situated just off Dawsonville Highway, it offers easy access to downtown Gainesville, a variety of shopping options, and essential services. Close proximity to Lake Lanier, the Duckett Mill boat ramp campground, and beach adds to the allure of this property, enveloped by a serene wooded landscape that ensures unparalleled privacy. Step into the backyard retreat, where a large Gunite pool beckons for entertaining, complemented by a vast grassy area beside the patio and cabana. A two-car detached garage stands adjacent to the house, providing convenience and functionality. The welcoming front porch spans the entire length of the residence, while a screened-in porch and open deck off the primary bedroom offer idyllic views of the pool area and the lush woods beyond. Inside, four bedrooms and four full bathrooms await. The primary bedroom on the main floor features a cozy fireplace and ample closets. The main level also showcases a living room with a fireplace, a well-appointed kitchen, a versatile multipurpose room adjacent to the kitchen, and a spacious family room with a soaring cathedral ceiling. A generously sized pantry/laundry room sits conveniently next to the kitchen. Two sets of stairs lead to the terrace level, including a oversized wrought iron spiral staircase that opens into an atrium. This level boasts a family room, an office, a workroom, and a full bathroom, all accompanied by abundant storage throughout the home. Built in 1980, this property requires some tender loving care and is being sold "as is", with pricing based on a recent appraisal. Don't miss this chance to own a truly unique home in a spectacular location!
- Type:
- Single Family
- Sq.Ft.:
- 1,446
- Status:
- Active
- Beds:
- 2
- Lot size:
- 0.33 Acres
- Year built:
- 1957
- Baths:
- 1.00
- MLS#:
- 7379481
- Subdivision:
- Sherwood Heights
ADDITIONAL INFORMATION
This charming brick home is the perfect family, first time homeowner or investment opportunity. Conveniently located to NE Medical Center, local shops, restaurants, and popular night life the downtown area offers. The two bedroom, one bathroom brick home is waiting for a little work and a personal touch to make it your own. The possibilities are endless with the bonus room and a sunroom overlooking the private backyard. Easy access to the interstate makes commuting easy. The home is being sold as-is.
- Type:
- Single Family
- Sq.Ft.:
- 2,194
- Status:
- Active
- Beds:
- 4
- Lot size:
- 0.36 Acres
- Year built:
- 1965
- Baths:
- 3.00
- MLS#:
- 10290189
- Subdivision:
- Enota
ADDITIONAL INFORMATION
This fully remodeled home with all new fixtures and stainless steel appliances is move-in ready and centrally located in Gainesville. Impeccable new bathroom, all new kitchen cabinets with quartz countertops. Hardwood floors throughout make this home a wonderful space. The split level plan includes two family/living rooms, 4 bedrooms and 3 baths. Enjoy the new large outdoor deck. Check out the cool modern accent wall in the living room. Home is located near shopping, hospital and schools. Best looking home in this price range.
- Type:
- Single Family
- Sq.Ft.:
- 1,731
- Status:
- Active
- Beds:
- 3
- Lot size:
- 0.44 Acres
- Year built:
- 1978
- Baths:
- 2.00
- MLS#:
- 7378784
- Subdivision:
- Lake Ranch Estates
ADDITIONAL INFORMATION
This cozy corner lot ranch home located in Gainesville resides in a quiet Lake Lanier neighborhood, giving you a seasonal view of the lake from the back deck. This charming house offers a spacious living room with cathedral-beamed ceilings and a breathtaking stone chimney. This newly painted home additionally contains ample closets, a double car garage with plenty of room for storage, and is near shopping areas in Gainesville. The seller has recently pressure-washed and painted the back deck. There is no restriction in the HOA, which is optional, giving you access to the community dock. This well-maintained home that was recently professionally cleaned and move-in ready will not disappoint!
- Type:
- Single Family
- Sq.Ft.:
- 4,901
- Status:
- Active
- Beds:
- 5
- Lot size:
- 0.56 Acres
- Year built:
- 2004
- Baths:
- 4.00
- MLS#:
- 10290056
- Subdivision:
- Marina Bay
ADDITIONAL INFORMATION
Step into a world where daily life mirrors a perpetual vacation at this magnificent 5-bedroom residence in Marina Bay. Refined and intimate, Marina Bay itself is a haven of luxury, boasting robust amenities and scenic beauty, providing an unrivaled lakeside living experience. The main level delights with an owner's suite that opens to a tranquil sunroom, perfect for morning reflections. Entertain in style in the formal dining room or unwind by the striking stacked stone fireplace and soaring cathedral ceiling in the living room. The open floor plan effortlessly connects living spaces to a gourmet kitchen with Sub-zero refrigerator and Wolf appliances, enhancing the flow of daily life and special gatherings. Includes a charming keeping room adjacent to the kitchen, ideal for intimate gatherings. The layout is ideal for multi-generational living or accommodating guests, boasting a second bedroom on the main level with a private bathroom, which can also serve as a home office. The magic extends outdoors to a backyard paradise featuring a covered porch, a newly installed outdoor kitchen, and a cleverly curated, milled wood deck, surrounded by lush, flowering bushes-creating a private oasis for relaxation or hosting memorable events. Upstairs, the home offers serene sleeping quarters, while the terrace level opens up even more possibilities with a versatile, spacious family room, a second kitchen, additional living quarters and ample storage, providing privacy and convenience. Completing this exclusive lifestyle opportunity, the listing includes a private boat slip, F14, ensuring that leisure and luxury are just steps away. This property is not just a home; it's a gateway to a luxurious lifestyle on the shores of Lake Lanier.
- Type:
- Single Family
- Sq.Ft.:
- 1,490
- Status:
- Active
- Beds:
- 3
- Lot size:
- 0.39 Acres
- Year built:
- 1971
- Baths:
- 2.00
- MLS#:
- 10289919
- Subdivision:
- Timberidge Estates
ADDITIONAL INFORMATION
Beautifully renovated 3 bedroom, 2 bathroom home on Lake Lanier in Gainesville, Georgia. This ranch home features an open concept family room/kitchen and separate dining room. The oversized owner's suite features his/hers closets, tub/shower combo, and a private screened in deck. There are also 2 secondary bedrooms, a full bathroom and laundry room. Relax on your choice of 2 screened back decks accessible via the dining room or owner's suite or the lower-level open-air deck all with views of Lake Lanier. Follow the path down to the lake to the covered, party deck, single slip dock. Timberidge Estates is a gated community and features a clubhouse, pool, tennis court, half basketball court, boat launch and community dock. Great location - close to 400, Toto Creek Park, Chestatee Golf Club, North Georgia Premium Outlets, Dawsonville, Dahlonega, & Gainesville with lots of entertainment, shopping, wineries, and dining!!
- Type:
- Single Family
- Sq.Ft.:
- 3,200
- Status:
- Active
- Beds:
- 5
- Lot size:
- 0.21 Acres
- Year built:
- 2020
- Baths:
- 3.00
- MLS#:
- 7378079
- Subdivision:
- Mundy Mill
ADDITIONAL INFORMATION
Welcome to this stunning 5-bedroom, 3-bathroom residence nestled in the highly sought-after Mundy Mill development in Gainesville, GA. This exquisite home offers a blend of elegance and comfortable living with its open-concept floor plan and attention to detail. Step inside to discover hardwood floors throughout the main level and a formal dining room perfect for entertaining guests. The office space provides an ideal work-from-home environment. The heart of the home features a spacious family room with a cozy fireplace and flows seamlessly into the gourmet kitchen. This chef's delight includes a large island, gas cooktop, walk-in pantry, and landing zone, making meal preparation and family gatherings effortless. The upper level boasts an oversized master suite with stylish barn doors leading into the luxurious master bath, complete with an extra-large shower with dual shower heads, a double vanity, and a spacious walk-in closet. Each bedroom is comfortably carpeted, providing a private and serene retreat. The bathrooms are outfitted with modern tile flooring and sophisticated fixtures. Enjoy outdoor living on the screened porch with its own fireplace, overlooking a generous backyard perfect for relaxation and social events. The 2-car garage provides ample storage and parking solutions. Located in a vibrant community close to schools, shopping, and dining, this home is a perfect blend of comfort and style. Don't miss the opportunity to own this fabulous property at 4309 Birch Meadow Tr, where luxury meets convenience in Gainesville, GA
- Type:
- Other
- Sq.Ft.:
- n/a
- Status:
- Active
- Beds:
- 2
- Lot size:
- 7.74 Acres
- Year built:
- 1950
- Baths:
- 1.00
- MLS#:
- 10290091
ADDITIONAL INFORMATION
Welcome to this rare opportunity to own 7.74 +/- acres of potential commercial property, located north of Gainesville near Lake Lanier. This expansive parcel boasts approximately 310 feet of road frontage along Thompson Bridge Road, presenting a prominent and easily accessible location for your residential or commercial venture. The rapid growth in Gainesville / Hall County makes this property an exceptional investment opportunity. The potential for a diverse range of commercial ventures is immense. A residential property currently occupies the site, presenting the option to restore the existing home or clear the space for new development. The choice is yours and the possibilities are vast. This property is at the heart of a rapidly growing area with non-stop development. Gainesville / Hall County is home to Lake Lanier, Northeast Georgia Medical Center, and Brenau University. The property is conveniently located to downtown Gainesville where you can enjoy dining, retail, parks, and within minutes to Dahlonega, Dawsonville, GA400, I985, US441, and a little over an hour to Atlanta. Do not enter the home.
- Type:
- Mobile Home
- Sq.Ft.:
- 1,904
- Status:
- Active
- Beds:
- 3
- Lot size:
- 0.51 Acres
- Year built:
- 2001
- Baths:
- 2.00
- MLS#:
- 20180556
- Subdivision:
- Griffin, Crowe And Moon
ADDITIONAL INFORMATION
Come see this beautiful, immaculately maintained open and spacious 3 bed, 2 bath manufactured home with a beautifully landscaped yard in the downtown Gainesville Georgia area. 1761 Lathem Drive and neighborhood is strategically located in a peaceful neighborhood that is convenient to everything in the downtown Gainesville area and region: shopping centers, nice restaurants, banking, pharmacies, hardware and more. Stores, coffee shops and restaurants are also an easy safe travel by walking. The open layout in this home features a dining room area which flows nicely into the spacious kitchen with island or to the family room/ den complete with a wood burning fireplace. The master bedroom is spacious with a separate bathroom, large tub and walk-in closet. There are two additional bedrooms and one additional full bath. You can enjoy your evenings grilling on the screened in back deck in your private backyard or enjoy sitting on the front deck in the mornings and evenings. There is a spacious walk / crawl space and a nice work-storage building in the backyard. Detached 2 vehicle carport. Schedule an appointment today to see this Home.
- Type:
- Condo
- Sq.Ft.:
- 1,275
- Status:
- Active
- Beds:
- 2
- Lot size:
- 0.19 Acres
- Year built:
- 1997
- Baths:
- 2.00
- MLS#:
- 7376491
- Subdivision:
- Wessell Park
ADDITIONAL INFORMATION
Don’t miss this 2-bedroom, 2-bathroom condo located in Wessell Park Estates in downtown Gainesville. This condo offers easy, one level living with an open concept kitchen, dining area, and living room. The kitchen has been updated with granite countertops, white cabinets, and stainless-steel appliances. Each bedroom is carpet free with spacious closet space, and large windows allowing in plenty of natural light. Enjoy easy access to covered patio and covered parking is directly outside the unit. Convenient to downtown Gainesville, shopping, restaurants, grocery, and Northeast Georgia Medical Center.
- Type:
- Condo
- Sq.Ft.:
- n/a
- Status:
- Active
- Beds:
- 2
- Lot size:
- 0.19 Acres
- Year built:
- 1997
- Baths:
- 2.00
- MLS#:
- 10289374
- Subdivision:
- Wessell Park
ADDITIONAL INFORMATION
Don't miss this 2-bedroom, 2-bathroom condo located in Wessell Park Estates in downtown Gainesville. This condo offers easy, one level living with an open concept kitchen, dining area, and living room. The kitchen has been updated with granite countertops, white cabinets, and stainless-steel appliances. Each bedroom is carpet free with spacious closet space, and large windows allowing in plenty of natural light. Enjoy easy access to covered patio and covered parking is directly outside the unit. Convenient to downtown Gainesville, shopping, restaurants, grocery, and Northeast Georgia Medical Center.
- Type:
- Single Family
- Sq.Ft.:
- 720
- Status:
- Active
- Beds:
- 3
- Lot size:
- 0.19 Acres
- Year built:
- 1940
- Baths:
- 2.00
- MLS#:
- 20180330
- Subdivision:
- None
ADDITIONAL INFORMATION
Coming Soon. Located in a very central area close to shopping, schools and dinning
$1,200,000
4088 Ryckeley Drive Gainesville, GA 30504
- Type:
- Single Family
- Sq.Ft.:
- 3,148
- Status:
- Active
- Beds:
- 4
- Lot size:
- 1.52 Acres
- Year built:
- 1995
- Baths:
- 4.00
- MLS#:
- 7377261
- Subdivision:
- Lake Lanier
ADDITIONAL INFORMATION
Begin your boating season in this stunning Lake Lanier property found on Flat Creek with a Single Slip Dock in a Deep Water Cove. This 4 Bedroom 4 Bath Home is perched on a 1.52 acre lot on the shores of Lake Lanier. Easy Living in this Ranch home with Owner's Suite on the Main Level and many amenities through out the Main Level and Finished Terrace Level. Every bedroom adjoins a private bath and the bed arrangements/possibilities are abundant. Driving up to this inviting front elevation please note the multiple swing set and playhouse along the driveway. The established vegetation is appealing to the eye and the decorative iron gate entry sets the mood for a private residence to enjoy for many years to come. Enter through the lead glass door flanked by a stone front porch to the entry foyer. Very Spacious open concept floor plan makes for easy entertaining in this living/cooking/dining area. For additional space step out into the Sun Room with walls of windows, a coffered ceiling, and the same gleaming hardwood floors to enjoy the view. The Kitchen boasts Stainless Steel Appliances to include a New Refrigerator and Range. a New Quartz Counter Top adorned by a classic Backsplash, Stained Wood Cabinetry and a Walk-in Pantry. The Kitchen peninsula grants a Breakfast Bar with seating for 4. Cozy up Fireside to the stacked stone Fire Place placed in the corner of the Great Room. The open Dining Room is wide and long for the perfect seating of 12 guest. The huge Owner's Suite is found on the main level and offers a raised sitting/office area, a marble tile bathroom with double vanity, soaking tub, separate shower and another vanity in the water closet. A large owner's walk-in closet finishes out this amazing Owner's Suite. A 2nd bedroom on the main level enjoys a private bath in a stunning blue and white color theme. Take the staircase down to the Terrace Level to explore two additional bedrooms both with private baths. Explore the Terrace Level Office Space and a Flex Space to meet your daily desires. Don't miss the covered porch/deck with a ceiling fan, tongue and groove ceiling and can lighting. Stroll past the Stone Fire Pit and sitting area on your way to the Covered Single Slip Dock in a Deep Water Cove. This 1.52 acre private wooded lot and well maintained home awaits your arrival!
- Type:
- Single Family
- Sq.Ft.:
- 3,464
- Status:
- Active
- Beds:
- 4
- Lot size:
- 1.25 Acres
- Year built:
- 1988
- Baths:
- 4.00
- MLS#:
- 10288674
- Subdivision:
- Lakefront Lake Lanier
ADDITIONAL INFORMATION
This exquisite property offers breathtaking long-range views of the beautiful waters of Lake Lanier, set against the majestic backdrop of Walker Mountain on 1.25 Acres with a Single Slip Party Dock on deep water. It is love at first sight with the updated exterior (April 2024) New Paint, New Porch, New Retaining Wall, Decks Stained and a New HVAC. Step inside to discover the epitome of elegance with10-foot ceilings, crown molding, and loads of windows and glass doors that flood the interior with natural light while framing picturesque lake and mountain views. The open flowing floor plan is perfect for entertaining. The kitchen, with 42-inch cabinets and granite countertops offers a breakfast bar and is open to the dining area and living room with floor to ceiling stacked stone fireplace. The primary suite awaits on the main floor with a view that will draw you right out of bed and out your private set of glass doors onto the deck to enjoy the morning air. Laundry room and a powder room are conveniently located on the main. The first floor down offers a spacious family room with a fireplace, 2 secondary bedrooms and both a half bath and a full bath. The lowest level provides an additional bunkroom and a large room that would be a perfect game room or gym. Plenty of room for guests to visit. Did we mention EVERY living room space and EVERY bedroom opens to a deck and has AMAZING VIEWS!! Close to HWY 400, Great Dining, Shopping and Hospitals. Don't miss your chance to make this extraordinary property your own. Close to Skogie's restaurant at Gainesville Marina and about a 30-minute boat ride to Pelican Pete's and Pig Tales.
$1,050,000
5276 H Thomas Road Gainesville, GA 30506
- Type:
- Single Family
- Sq.Ft.:
- 5,105
- Status:
- Active
- Beds:
- 6
- Lot size:
- 3.71 Acres
- Year built:
- 2004
- Baths:
- 4.00
- MLS#:
- 10288299
ADDITIONAL INFORMATION
Welcome to 5276 H Thomas Road, an idyllic retreat nestled amidst the serene landscapes of Gainesville, GA. This picturesque property offers a perfect blend of rustic charm and modern comforts, providing a sanctuary away from the hustle and bustle of everyday life. As you approach, you'll be captivated by the beauty of the surrounding countryside and the peaceful ambiance that envelopes the area. Situated on almost 4 acres, this estate offers ample privacy and tranquility, making it the perfect escape for nature lovers and outdoor enthusiasts alike. Step inside, and you'll be greeted by a warm and inviting interior, featuring an open floor plan that's perfect for both relaxing and entertaining. The cozy living area is adorned with a charming fireplace, creating a cozy atmosphere for chilly evenings spent indoors. Off the family room is a spacious screened deck and a grilling deck. The well-appointed kitchen is a chef's delight, boasting modern appliances and ample cabinet space. Whether you're hosting a dinner party or enjoying a quiet meal with family, this kitchen is sure to inspire your culinary creations. The primary suite is a true retreat, featuring a spacious layout, a luxurious ensuite bath, and access to the screened deck where you can unwind and soak in the tranquil views. The finished terrace level provides a second home featuring a full kitchen, family room, office, 3 bedrooms, 2 baths, a second laundry room, and a 1 car garage. Outside, you'll find a sprawling backyard oasis, complete with lush greenery, mature trees, and a patio area perfect for al fresco dining or simply enjoying the beauty of nature. Enjoy your summers in the sparkling clean pool with decking, and a salt water generator. The estate features a 30x30 workshop with a full bath, HVAC, and its own septic system. It could easily be converted to a studio apartment. There is also a 16x30 storage building. A new roof was installed in 2023 and an entire new septic system was installed earlier this year. Conveniently located in Gainesville, this property offers easy access to a variety of local amenities, including shopping, dining, and outdoor recreation options. With its serene surroundings and comfortable accommodations, 5276 H Thomas Road offers the perfect opportunity to embrace a slower pace of life and create lasting memories in a truly enchanting setting.
$1,150,000
5798 Ridgewater Circle Gainesville, GA 30506
- Type:
- Single Family
- Sq.Ft.:
- 3,404
- Status:
- Active
- Beds:
- 4
- Lot size:
- 0.73 Acres
- Year built:
- 1987
- Baths:
- 4.00
- MLS#:
- 10287751
- Subdivision:
- Ridgewater On Lanier
ADDITIONAL INFORMATION
Welcome to your dream Lake Lanier home. This stunning Victorian style house features 4 OVERSIZED BEDROOMS, 4 full bathrooms, and 3404 square feet of living space. Perfectly situated on a spacious .73 acre, very private lot, this home offers the breathtaking, always deep, big water views from the dock, that you have been searching for. No detail or expense has been spared in maintaining this property, with recent updates including new Nichiha fiber cement siding, exterior painting, HVAC, gutters with gutter guards. The unfinished basement, and crawl space have both been waterproofed and encapsulated, ensuring a dry and comfortable space year-round. This area offers excellent storage for all of your water toys or could be finished off for additional living space. In addition, the foundation underneath has been leveled and stabilized by The Trotter Company. A few of the other additional upgrades include riprap at the shoreline, a new HydroHoist Boat Lift from Marine Specialties on the 32 x 32 double slip party dock, 2 new jet ski PWC Docking Systems. Inside the home you will find the 4 oversized bedrooms and 4 full bathrooms, 2 delightful fireplaces, including one in the primary bedroom suite. The interior offers the perfect opportunity to truly customize this home into your own vision. The front yard is fenced, with a rocking chair, wrap around front porch, and is beautifully manicured with Japanese Maples and Azaleas, and extremely private...Truly offering a Park like setting. There is even a Koi Pond with a waterfall. Though the driveway is steep with a 2-car side entry garage at the bottom, it surprisingly offers an easy sloped walk to the water's edge. The vacant lot next door is also available for sale for an additional $350,000 from the same seller. It offers a beautiful .66 buildable lot, with a single slip, party dock. Assemblage total would be 1.39 acres of total privacy. Lake Lanier homes with water this good are rare, and do not become available very often. This one will go quickly, so don't miss out on building memories with your family and loved ones on the lake this summer. Can be sold TURN KEY, including all furnishings, golf cart, jet skis and Mastercraft ski boat.,
- Type:
- Single Family
- Sq.Ft.:
- 2,774
- Status:
- Active
- Beds:
- 4
- Lot size:
- 4.36 Acres
- Year built:
- 1963
- Baths:
- 4.00
- MLS#:
- 7376050
- Subdivision:
- Crystal Springs
ADDITIONAL INFORMATION
Exclusive lakeside retreat nestled on a massive 4.36 acre lot. A rare gem offering unparalleled privacy and seclusion. Completely renovated home designed to seamlessly blend cozy lakeside charm with a spacious open concept. All new electrical, plumbing, HVAC, roof, windows, and insulation - all permitted and inspected by Forsyth County. With lake frontage and permitted dock access, this estate presents an extraordinary opportunity for waterfront living at its finest. The kitchen is a chef's dream, with sleek cabinetry, countertops, and appliances thoughtfully positioned to overlook the glistening waters, creating a captivating backdrop for every meal. Several living and dining areas to host large groups with comfort and ease. Retreat to the luxurious primary suite, boasting a spacious bathroom and walk-in closet. Three additional bedrooms and bathrooms on the main level ensure ample space for family and guests, while maintaining an intimate atmosphere. Entertain on the new oversized deck, providing the ideal setting for al fresco dining or simply basking in the beauty of the surroundings. Gather around the outdoor living area with a crackling fire pit, creating memories that will last a lifetime. The basement beckons with endless possibilities, offering abundant storage space and room to unleash your creativity. Expand on this massive property to your heart's content with no HOA. Don't miss this rare opportunity to own a piece of paradise on the water's edge.

The data relating to real estate for sale on this web site comes in part from the Broker Reciprocity Program of Georgia MLS. Real estate listings held by brokerage firms other than this broker are marked with the Broker Reciprocity logo and detailed information about them includes the name of the listing brokers. The broker providing this data believes it to be correct but advises interested parties to confirm them before relying on them in a purchase decision. Copyright 2024 Georgia MLS. All rights reserved.
Price and Tax History when not sourced from FMLS are provided by public records. Mortgage Rates provided by Greenlight Mortgage. School information provided by GreatSchools.org. Drive Times provided by INRIX. Walk Scores provided by Walk Score®. Area Statistics provided by Sperling’s Best Places.
For technical issues regarding this website and/or listing search engine, please contact Xome Tech Support at 844-400-9663 or email us at xomeconcierge@xome.com.
License # 367751 Xome Inc. License # 65656
AndreaD.Conner@xome.com 844-400-XOME (9663)
750 Highway 121 Bypass, Ste 100, Lewisville, TX 75067
Information is deemed reliable but is not guaranteed.
Gainesville Real Estate
The median home value in Gainesville, GA is $415,000. This is higher than the county median home value of $189,200. The national median home value is $219,700. The average price of homes sold in Gainesville, GA is $415,000. Approximately 32.7% of Gainesville homes are owned, compared to 57.41% rented, while 9.88% are vacant. Gainesville real estate listings include condos, townhomes, and single family homes for sale. Commercial properties are also available. If you see a property you’re interested in, contact a Gainesville real estate agent to arrange a tour today!
Gainesville, Georgia has a population of 37,291. Gainesville is less family-centric than the surrounding county with 31.01% of the households containing married families with children. The county average for households married with children is 34.09%.
The median household income in Gainesville, Georgia is $41,250. The median household income for the surrounding county is $55,622 compared to the national median of $57,652. The median age of people living in Gainesville is 31 years.
Gainesville Weather
The average high temperature in July is 87.5 degrees, with an average low temperature in January of 32.5 degrees. The average rainfall is approximately 57.2 inches per year, with 1.9 inches of snow per year.
