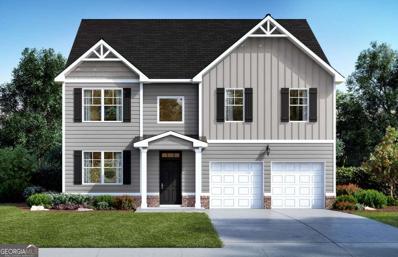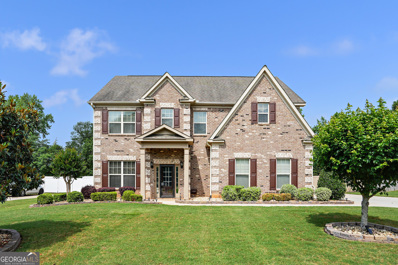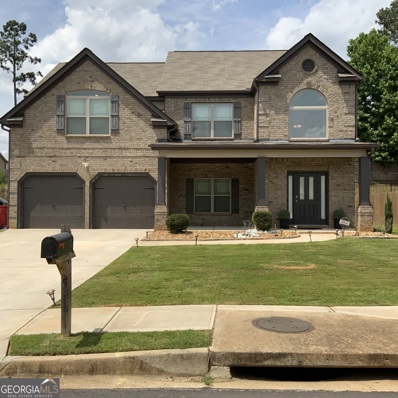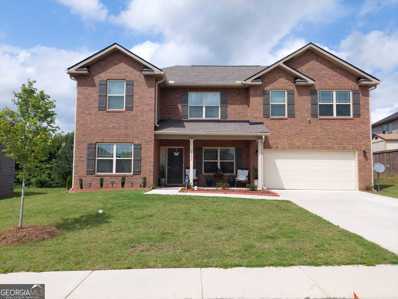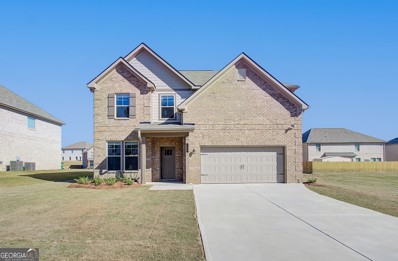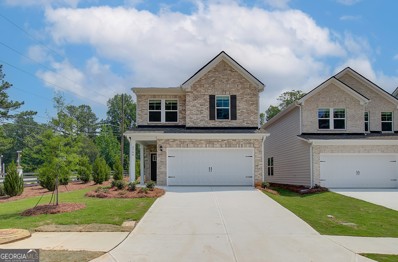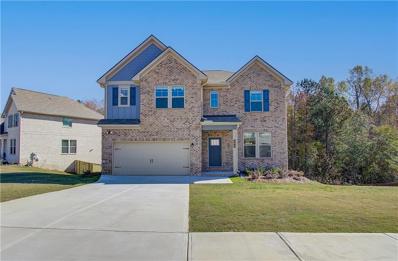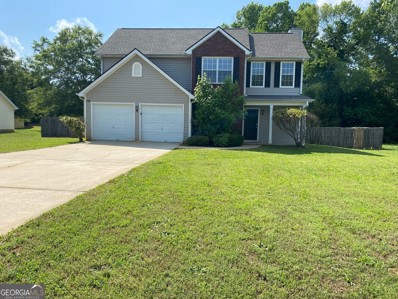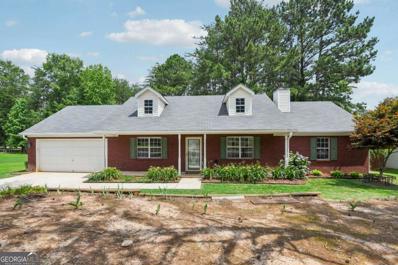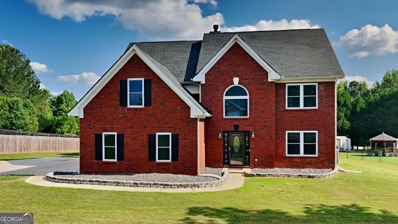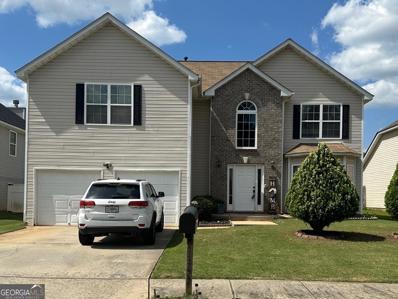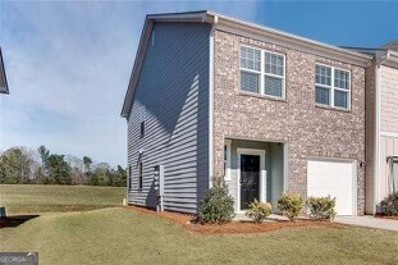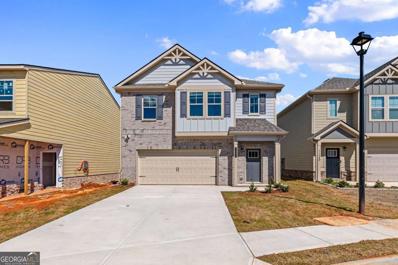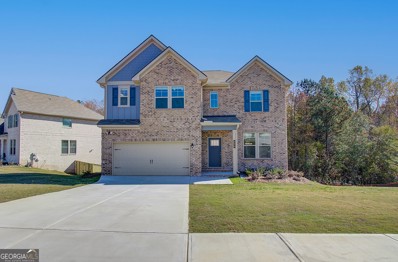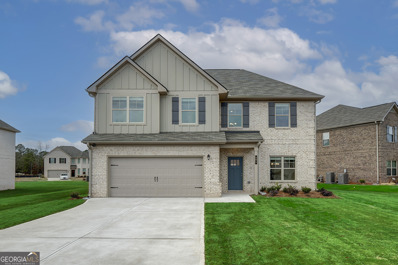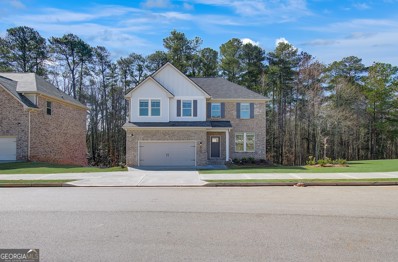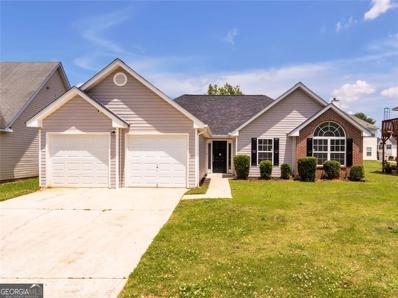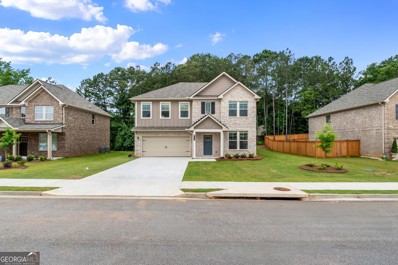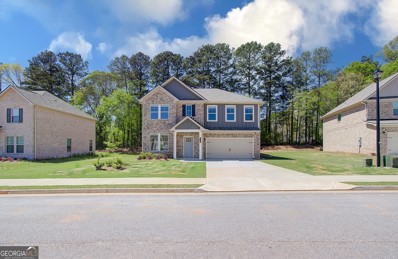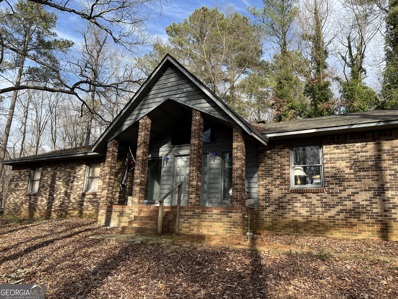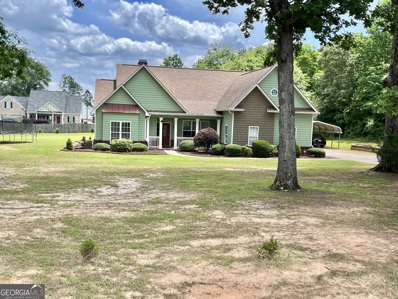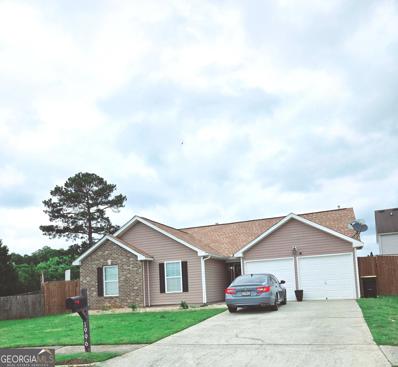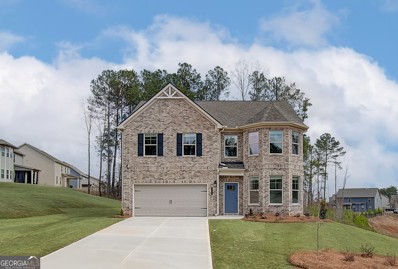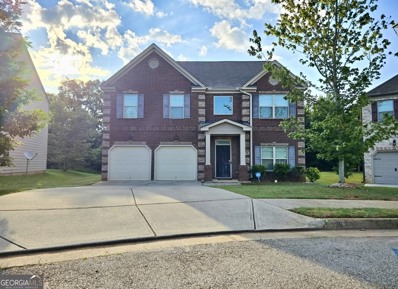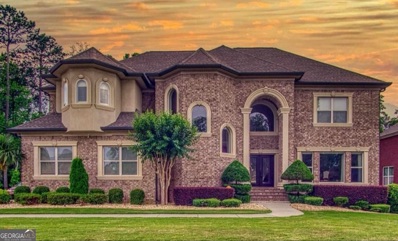Hampton GA Homes for Sale
- Type:
- Single Family
- Sq.Ft.:
- 2,720
- Status:
- Active
- Beds:
- 4
- Lot size:
- 0.25 Acres
- Year built:
- 2024
- Baths:
- 3.00
- MLS#:
- 10307016
- Subdivision:
- Oakchase At Hampton
ADDITIONAL INFORMATION
SELLER SPECIAL FINANCING. PLUS UP TO $10K IN CLOSING COSTS with preferred lender. 100% FINANCING USDA! HUGE OWNER'S SUITE, OVERSIZED HOMESITE, OPEN CONCEPT DESIGN, ALL ELECTRIC UTILITIES, HENRY COUNTY SCHOOLS! Less than 90 homesites. Easy access to interstate and tons of nearby Shopping. PACKARD PLAN - Traditional design features a 2 story Grand Foyer, a Formal Living room and Dining room for hosting Family and Friends. The Kitchen has an Island, Granite countertops, plenty of cabinet space and open to the Family room. Upstairs offers an oversized Owner's Suite with spa-like bath and generous closets. Secondary bedrooms have extra storage, plus there is a shared bath. And you will never be too far from home with Home Is Connected. Your new home is built with an industry leading suite of smart home products that keep you connected with the people and place you value most. Photos used for illustrative purposes and do not depict actual home.
- Type:
- Single Family
- Sq.Ft.:
- 3,224
- Status:
- Active
- Beds:
- 5
- Lot size:
- 0.56 Acres
- Year built:
- 2013
- Baths:
- 4.00
- MLS#:
- 10305217
- Subdivision:
- Traditions At Crystal Lake
ADDITIONAL INFORMATION
Discover your dream home in the prestigious Traditions at Crystal Lake community! This exquisite 5-bedroom, 4-bathroom residence offers a perfect blend of luxury, comfort, and style. Enjoy the beauty and durability of plank hardwood flooring throughout the entire home. Step into the grand open foyer adorned with beautiful wainscoting, setting the tone for the elegance found throughout the home. The formal dining room, seating up to 10 guests, features a stunning coffered ceiling. The gourmet kitchen boasts ample cabinet space, and a large, oversized island that overlooks the family room is a chef's delight. The family room features a cozy gas fireplace, creating a warm and inviting atmosphere. The main floor offers a guest suite creating comfort and privacy for guests. The expansive primary suite includes a sitting area, walk-in closet, and a spa-like en suite with a double vanity, soaking tub, and a standalone shower. Each of the additional bedrooms are generously sized, offering ample closet space. Bask in natural light year-round on the extended screened in patio, perfect for relaxation. The fenced backyard is a true outdoor paradise, featuring a shed powered by a solar panel, a peach tree, grape vines, and muscadines. It's the perfect setting for gardening, play, or simply enjoying the outdoors. This exceptional home combines luxury living with practical amenities, all within the highly sought-after Traditions at Crystal Lake community. Don't miss your chance to own this remarkable property.
$365,000
586 Toronto Circle Hampton, GA 30228
- Type:
- Single Family
- Sq.Ft.:
- 2,747
- Status:
- Active
- Beds:
- 5
- Year built:
- 2020
- Baths:
- 3.00
- MLS#:
- 10306594
- Subdivision:
- Panhandle Valley
ADDITIONAL INFORMATION
Wow, Awesome and beautiful 5 bedrooms and 3 full bath. Welcome to luxurious living in Hampton.This stunning home offers a perfect blend of elegant, comfort, and functionality. Step inside to discover a spacious open concept layout, where heart of the home awaits. The expansive living areas are designed for both relaxation and gathering, soaring ceilings and abundant natural light creating an inviting atmosphere. All appliances are almost new. One bedroom and one full bath on the main floor. All bedrooms are very spacious welcoming. Awesome bathrooms neat and clean. This is a must see house. Another heart of the house is the gourmet kitchen featuring high end appliances granite countertops and ample kitchen cabinets space. Don't miss this opportunity to make it yours.
- Type:
- Single Family
- Sq.Ft.:
- 2,721
- Status:
- Active
- Beds:
- 4
- Lot size:
- 0.2 Acres
- Year built:
- 2022
- Baths:
- 4.00
- MLS#:
- 10306589
- Subdivision:
- Northpointe Village
ADDITIONAL INFORMATION
Pristine all-brick home constructed in 2022. This immaculate residence features 4 bedrooms, 3.5 bathrooms, 2,721 SQFT ,and is ready for immediate occupancy. Surprisingly, the sellers are eager to sell as they aspire for something more spacious to accommodate their growing family.
$389,993
125 Cabin Way Hampton, GA 30228
- Type:
- Single Family
- Sq.Ft.:
- 2,334
- Status:
- Active
- Beds:
- 4
- Lot size:
- 0.17 Acres
- Year built:
- 2024
- Baths:
- 3.00
- MLS#:
- 10306236
- Subdivision:
- Noth Hampton0
ADDITIONAL INFORMATION
Welcome home to our -NORTH HAMPTON- community in sought after -HAMPTON- by DRB Homes! No detail is left behind in this beautiful single-family home. THE OAKMONT plan featuring an exquisite 4 SIDE BRICK exterior. This home features 4 bedrooms, 2.5 bathrooms, an open layout on the main level. The stunning gourmet kitchen features an expansive island with quartz countertops with a spacious pantry. Upstairs features a Huge owner's suite with a walk in closet. The owner's bathroom features dual vanities and a separate shower and garden tub. MOVE IN NOW ! Great location in Henry County. Hurry homes are going fast! Please note : these are stock photos and not of the actual home. Contact us to learn about our approved lender incentives!
- Type:
- Single Family
- Sq.Ft.:
- 1,759
- Status:
- Active
- Beds:
- 4
- Year built:
- 2024
- Baths:
- 3.00
- MLS#:
- 10306229
- Subdivision:
- Towne Center
ADDITIONAL INFORMATION
Welcome home to our Wallace at Towne Center on Lot 16 in sought after Hampton by DRB Homes! No detail is left behind in this beautiful single family home featuring an exquisite craftsman exterior. Our spacious Wallace plan on a slab features 4 bedrooms, 2.5 baths. This open layout on the main level features a stunning kitchen with expansive island with quartz counter tops and beautiful cabinets. Upstairs you will find a welcoming landing leading to the 2nd floor owner's suite with a spacious closet, large shower and separate soaking tub. This home will be ready for a June move in. Please note: Photos/virtual may not be of actual home.
$451,900
109 Cabin Way Hampton, GA 30228
- Type:
- Single Family
- Sq.Ft.:
- 2,724
- Status:
- Active
- Beds:
- 4
- Year built:
- 2024
- Baths:
- 4.00
- MLS#:
- 7392623
- Subdivision:
- North Hampton
ADDITIONAL INFORMATION
Welcome home to our -NORTH HAMPTON- community in sought after -HAMPTON- by DRB Homes! No detail is left behind in this beautiful single-family home. THE RADCLIFFE plan features an exquisite 4 SIDE BRICK exterior. This home features 4 bedrooms, 3.5 bathrooms, an open layout on the main level. The stunning gourmet kitchen features an expansive island with quartz countertops with a spacious pantry. Upstairs features a Huge owner's suite with a walk in closet. The owner's bathroom features dual vanities and a separate shower and garden tub. MOVE IN NOW!! Great location in Henry County. Hurry homes are going fast! Contact us to learn about our approved lender incentives! #102
- Type:
- Single Family
- Sq.Ft.:
- 1,832
- Status:
- Active
- Beds:
- 3
- Lot size:
- 0.6 Acres
- Year built:
- 2002
- Baths:
- 3.00
- MLS#:
- 10306147
- Subdivision:
- Jasper Heights
ADDITIONAL INFORMATION
VALUE BEGINS HERE in this well maintained gem with CURB APPEAL in convenient location on large, privacy fenced lot! Two story foyer with soaring ceilings and flooded with natural light welcomes you into this value priced treasure while low maintenance, easy care laminate flooring greets your feet. Formal dining room to left and stairs to upper level to the right. Come through the foyer into the large living room with fireplace and windows overlooking the HUGE backyard. Just steps away you'll find the breakfast room and fully outfitted kitchen with all stainless appliances including fridge! Massive master suite with vaulted ceiling, oversized walk in closet and bath offering double vanity, garden tub and separate shower. Two additional bedrooms upstairs. Patio to extend your living space outdoors overlooking the privacy fenced, expansive yard. Newer roof, low maintenance vinyl siding and brick exterior fascia, newer mechanicals including HVAC and water heater along with newer appliances = WINNER! Rarely do opportunities to own like this come along in the market so contact us for your tour today.
$280,000
103 Elmwood Drive Hampton, GA 30228
- Type:
- Single Family
- Sq.Ft.:
- 1,521
- Status:
- Active
- Beds:
- 3
- Lot size:
- 0.51 Acres
- Year built:
- 1999
- Baths:
- 2.00
- MLS#:
- 10306094
- Subdivision:
- Elmwood Subdivision
ADDITIONAL INFORMATION
Welcome to your dream home located in the serene and well-maintained Elmwood subdivision in Hampton, GA. This delightful residence offers a perfect blend of comfort, space, and tranquility. Situated in a quiet neighborhood where pride of ownership is evident throughout, you'll appreciate the peace and calm that comes with this charming community. One of the standout features of this property is the absence of a homeowners' association, giving you the freedom and flexibility you desire without any additional fees or restrictions. As you approach the home, you'll be greeted by an inviting front porch, perfect for relaxing and unwinding with morning coffee or evening chats. The house sits on over half an acre, providing ample space for outdoor activities, gardening, and more. This spacious lot offers endless possibilities for creating your ideal outdoor living space. Don't miss this rare opportunity to own a piece of paradise in Elmwood. Schedule your showing today and experience the best of Hampton living!
- Type:
- Single Family
- Sq.Ft.:
- 2,878
- Status:
- Active
- Beds:
- 4
- Lot size:
- 0.04 Acres
- Year built:
- 2004
- Baths:
- 3.00
- MLS#:
- 10306085
- Subdivision:
- Hampton Meadows
ADDITIONAL INFORMATION
Stunning Two-Story 4-Bedroom Home With Modern Amenities Welcome to this beautiful residence with a two-car garage, 2.5 baths and spacious bedrooms with vaulted ceilings. When you pull up to the home it's showcasing a new roof and architectural designed shed with plenty of space for your outdoor storage needs. Upgrades throughout, enjoy the comfort and style of contemporary lighting, luxury vinyl flooring, new interior paint and new carpeting. The grand entrance features a two-story foyer with a striking radius window, setting the tone for the elegance found throughout. Relax in the cozy, sunken family room complete with a see-through fireplace that extends into the eating area perfect for gatherings and intimate dinners. The kitchen, which is open to the family room, has granite countertops and stainless steel appliances. The primary suite includes a sitting area and bathroom with a Roman tub, offering a perfect retreat after a long day. Don't miss the opportunity to make this your dream home ! Come check it out and place your offer !
$340,000
11722 Sarah Loop Hampton, GA 30228
- Type:
- Single Family
- Sq.Ft.:
- 2,365
- Status:
- Active
- Beds:
- 4
- Lot size:
- 16 Acres
- Year built:
- 2006
- Baths:
- 3.00
- MLS#:
- 10305990
- Subdivision:
- Kades Cove
ADDITIONAL INFORMATION
Welcome to this beautiful 4bd/2.5 bath 2 story home conveniently located to shopping and schools! This home features a 2 story foyer with beautiful hardwood floors, a separate living room and formal dining room for entertaining, eat in kitchen with granite countertops that overlooks the step-down family room with fireplace, a 1/2 bath and a 1 car garage, the other half of the garage was turned into an office but can also be used as a bonus room or can be converted back into a 2 car garage. Upstairs you will find the laundry room, 4 large bedrooms with lots of closet space, vaulted ceilings and 2 full baths. The master bathroom has double vanity sinks, a separate tub and shower. Large level backyard with patio in the back for grilling!
- Type:
- Townhouse
- Sq.Ft.:
- 1,442
- Status:
- Active
- Beds:
- 3
- Lot size:
- 0.05 Acres
- Year built:
- 2019
- Baths:
- 3.00
- MLS#:
- 10305964
- Subdivision:
- Talmadge Place
ADDITIONAL INFORMATION
Welcome to this charming 3 bedroom, 2.5 bath townhouse situated in a sought-after neighborhood. This delightful home offers a perfect blend of comfort and convenience, making it an ideal choice for families and professionals alike. As you step inside, you'll be greeted by a spacious foyer with lovely designer paint and vinyl floors that flow into the family room and kitchen, which provides a warm and inviting atmosphere. The kitchen itself is a chef's dream, boasting a dishwasher and a built-in microwave, perfect for effortless meal preparations and quick clean-ups. One of the standout features of this townhouse is its WHOLE HOUSE WATER FILTRATION SYSTEM, ensuring clean and safe water for your household. Additionally, the new garage door opener adds a layer of convenience making access to your home smooth and secure. To provide added peace of mind, this property comes with a ONE-YEAR HOME WARRANTY, covering essential appliances and systems to include HVAC. Whether you're enjoying a quiet evening at home or exploring the local area, this townhouse offers the best of both worlds. WELCOME HOME!
- Type:
- Single Family
- Sq.Ft.:
- n/a
- Status:
- Active
- Beds:
- 4
- Year built:
- 2024
- Baths:
- 3.00
- MLS#:
- 10305615
- Subdivision:
- Towne Center
ADDITIONAL INFORMATION
Welcome home to our Layla "1938" sq feet at Towne Center on Lot 22 in sought after Hampton by DRB Homes! No detail is left behind in this beautiful single family home featuring an exquisite craftsman exterior. Our spacious Layla plan on a slab features 4 bedrooms, 2.5 baths. This open layout on the main level features a stunning kitchen with expansive island with quartz counter tops and beautiful cabinets. Upstairs you will find a welcoming landing leading to the 2nd floor owner's suite with a spacious closet, large shower and separate soaking tub. This home will be ready for 30 days move in.
$469,993
200 Cabin Way Hampton, GA 30228
- Type:
- Single Family
- Sq.Ft.:
- 2,724
- Status:
- Active
- Beds:
- 4
- Lot size:
- 0.23 Acres
- Year built:
- 2024
- Baths:
- 4.00
- MLS#:
- 10305359
- Subdivision:
- North Hampton
ADDITIONAL INFORMATION
Welcome home to our -NORTH HAMPTON- community in sought after -HAMPTON- by DRB Homes! No detail is left behind in this beautiful single-family home. THE RADCLIFFE ON A BASEMENT plan featuring an exquisite 4 SIDE BRICK exterior. This home features 4 bedrooms, 3.5 bathrooms, an open layout on the main level. The stunning gourmet kitchen features an expansive island with quartz countertops with a spacious pantry. Upstairs features a Huge owner's suite with a walk in closet. The owner's bathroom features dual vanities and a separate shower and garden tub. MOVE IN NOW!! Great location in Henry County. Hurry homes are going fast! Contact us to learn about our approved lender incentives! #25
$471,400
196 Cabin Way Hampton, GA 30228
- Type:
- Single Family
- Sq.Ft.:
- n/a
- Status:
- Active
- Beds:
- 4
- Lot size:
- 0.17 Acres
- Year built:
- 2024
- Baths:
- 3.00
- MLS#:
- 10305341
- Subdivision:
- North Hampton
ADDITIONAL INFORMATION
North Hampton Crossing Offers "Hamrick "ON A BASEMENT - 4 sides Brick. Open the door to exquisite (2) story Foyer, Coffered ceiling in the formal dining room. Features OPEN Family Room looking into the kitchen that has a spacious Gourmet Island Kitchen with Quartz counter tops-- perfect for entertaining. All appliances are Stainless Steel. Huge Owners suite upstairs with a Large walk in closet & 3 additional bedrooms upstairs. Owner's bathroom offers dual vanities, separate shower and garden tub. Great location in Henry County. Hurry homes are going fast.CALL TODAY TO SCHEDULE AN APPOINTMENT, AND REMEMBER TO ASK ABOUT OUR SELLER INCENTIVES. #24
$464,993
184 Cabin Way Hampton, GA 30228
- Type:
- Single Family
- Sq.Ft.:
- 2,478
- Status:
- Active
- Beds:
- 4
- Lot size:
- 0.25 Acres
- Year built:
- 2024
- Baths:
- 3.00
- MLS#:
- 10305116
- Subdivision:
- North Hampton
ADDITIONAL INFORMATION
North Hampton Crossing Offers "Hamrick "ON A BASEMENT - 4 sides Brick. Open the door to exquisite (2) story Foyer, Coffered ceiling in the formal dining room. Features OPEN Family Room looking into the kitchen that has a spacious Gourmet Island Kitchen with Quartz counter tops-- perfect for entertaining. All appliances are Stainless Steel. Huge Owners suite upstairs with a Large walk in closet & 3 additional bedrooms upstairs. Owner's bathroom offers dual vanities, separate shower and garden tub. Great location in Henry County. Hurry homes are going fast. CALL TODAY TO SCHEDULE AN APPOINTMENT, AND REMEMBER TO ASK ABOUT OUR SELLER INCENTIVES. #22
$274,900
2054 REGISTRY Hampton, GA 30228
- Type:
- Single Family
- Sq.Ft.:
- 1,488
- Status:
- Active
- Beds:
- 3
- Lot size:
- 0.01 Acres
- Year built:
- 2003
- Baths:
- 2.00
- MLS#:
- 10304885
- Subdivision:
- The Registry
ADDITIONAL INFORMATION
Welcome to your dream home! This charming 3-bedroom, 2-bathroom ranch offers the perfect blend of comfort and style. Step inside to discover a generously sized family room featuring a cozy fireplace! The dining room, with seamless access to the patio, is perfect for entertaining or summer barbeques! This home has spacious secondary bedrooms an expansive master bedroom offers a peaceful sanctuary to unwind. Situated on a picturesque, level lot, this home boasts a brand-new roof and stainless-steel kitchen appliances! Enjoy the plush new carpet underfoot and the fresh, modern paint palette that flows throughout every room. Don't miss your chance to see this beautiful property; it's truly a must-see!
$424,993
160 Cabin Way Hampton, GA 30228
- Type:
- Single Family
- Sq.Ft.:
- n/a
- Status:
- Active
- Beds:
- 4
- Lot size:
- 0.17 Acres
- Year built:
- 2024
- Baths:
- 3.00
- MLS#:
- 10304784
- Subdivision:
- North Hampton
ADDITIONAL INFORMATION
Welcome home to our North Hampton Community in sought after Henry County by DRB Homes! No details is left behind in this beautiful single family home featuring an exquisite 4 sided brick exterior. Our spacious "Horizon", LOT 16, on a slab features 4 bedrooms 2-1/2 Bathrooms and open Layout on the main level. The stunning kitchen features an island with Blanco Quartz countertops and beautiful white cabinets with a spacious walk-in pantry. Upstairs you will find a welcoming owner's suite , large walk in closet, large shower, and separate soaking tub. This home is under construction in time for a spring move-in! This is not the actual home but a decorated model. #16
$424,993
112 Cabin Way Hampton, GA 30228
- Type:
- Single Family
- Sq.Ft.:
- 2,692
- Status:
- Active
- Beds:
- 4
- Lot size:
- 0.18 Acres
- Year built:
- 2024
- Baths:
- 3.00
- MLS#:
- 10304426
- Subdivision:
- North Hampton
ADDITIONAL INFORMATION
Welcome home to our North Hampton Community in sought after Henry County by DRB Homes! No details is left behind in this beautiful single family home featuring an exquisite 4 sided brick exterior. Our spacious "Horizon", LOT 04, on a slab features 4 bedrooms 2-1/2 Bathrooms and open Layout on the main level. The stunning kitchen features an island with Blanco Quartz countertops and beautiful white cabinets with a spacious walk-in pantry. Upstairs you will find a welcoming owner's suite , large walk in closet, large shower, and separate soaking tub. This home is under construction in time for a spring move-in! This is not the actual home but a decorated model. #4
$420,000
460 Rocky Creek Dr Hampton, GA 30228
- Type:
- Single Family
- Sq.Ft.:
- 2,023
- Status:
- Active
- Beds:
- 3
- Lot size:
- 5.17 Acres
- Year built:
- 1979
- Baths:
- 2.00
- MLS#:
- 10304353
ADDITIONAL INFORMATION
This beautiful brick home offers the perfect blend of comfort, privacy, and functionality. Featuring 3 bedrooms and 2 bathrooms, it's ideal for families or those who desire ample space. Situated on a sprawling 5.17 acre lot, you'll enjoy peace and quiet of country living while still being close to all the conveniences of town. The inviting fireplace in the living room is the perfect place to relax and unwind after a long day. Imagine curling up with a good book or spending quality time with loved ones in front of the warm glow of the fire. The master bedroom boasts a wheelchair accessible bathroom, making this home ideal for one-level living. This thoughtful design feature ensures comfort and convenience for everyone. With 5.17 acres of land, you'll have plenty of space to spread out and enjoy the tranquility of the countryside. Whether you're looking for a place to raise a family, or simply relax and soak up the fresh air, this property has something for everyone. Despite its rural setting, this home is conveniently located close to all the shopping, dining, and entertainment options that town has to offer. You won't have to travel far to get the things you need and want. Do not use showing time. Day sleepers, appointment with agent only.
- Type:
- Single Family
- Sq.Ft.:
- 2,381
- Status:
- Active
- Beds:
- 4
- Lot size:
- 1.75 Acres
- Year built:
- 2007
- Baths:
- 3.00
- MLS#:
- 10303723
ADDITIONAL INFORMATION
***PRICE JUST REDUCED***Come to enjoy the green pasture, the serenity, and the peace of mind that resides in this charming home! It is built with 4 oversized bedrooms and 3 full bathrooms. It's nestled on almost 2 acres of land, all by itself for you, your friends, and relatives. When you enter the very long driveway, you are welcomed by the covered front porch where you can sit in your rocking chair to explore the scenic view of the area. Open the entrance door to discover the fantastic view of the interior design that offers a lot of class, style, and comfort. The main floor features 3 full bedrooms, including the master, and 2 full bathrooms. Another large bedroom is on the upper level with a full bathroom that invites your guest or your in-law to enjoy their complete privacy. Many upgrades and custom touches have been added to this charming gem to make it even more attractive to you. Inside this beauty exists clean and pure breathing. No carpet. When you enter, you step on hardwood flooring from start to finish. The bathrooms are covered with ceramic tiles. You have a large separate dining room to accommodate many guests at once. When you walk into the kitchen area, embrace the stunning granite countertops with ceramic backsplash, the upgraded cabinets, and the stainless steel appliances that invite you to fix dinner with a lot of grace and style. The open floor plan concept is another attraction with the view to the family room when in the kitchen. The luxury primary bedroom is spacious, airy, and bright. It features a trey ceiling, a walk-in closet, a stunning bathroom with upgraded lighting, upgraded vanities & countertops, and upgraded shower. There is a lot to enjoy in this house. Everywhere you turn, it's a wow. The family room has a nice fireplace to keep you naturally warm in winter. The large covered patio welcomes plenty of guests when throwing a party while contemplating the natural view of the beautiful panorama. This home is only waiting for you. Roof is about 6 years old only. Everything you desire to make it a great day is there!
$295,000
1996 Bertha Court Hampton, GA 30228
- Type:
- Single Family
- Sq.Ft.:
- n/a
- Status:
- Active
- Beds:
- 3
- Year built:
- 2004
- Baths:
- 2.00
- MLS#:
- 10303679
- Subdivision:
- Kades Cove
ADDITIONAL INFORMATION
Welcome home to this charming Ranch nestled in a Cul-de-sac offering a blend of comfort and style. This 3-bedroom and 2 Full-bathroom home offers a Great Room that leads into a large kitchen with granite countertops, two pantries, Stainless Steel Appliances, and more. The owner's suite offers tray ceilings, his and hers custom-built closets and the ensuite has a shower and separate tub. Get ready for entertaining as you walk into your private fully fenced backyard. It is equipped with an upright pool, top deck, and lower deck with plenty of room for the kids to play. With so much to offer, it will not last long.
$499,993
1105 Custom Trace Hampton, GA 30228
Open House:
Thursday, 6/6 12:00-4:00PM
- Type:
- Single Family
- Sq.Ft.:
- 3,172
- Status:
- Active
- Beds:
- 5
- Lot size:
- 0.51 Acres
- Year built:
- 2023
- Baths:
- 3.00
- MLS#:
- 10303354
- Subdivision:
- Traditions At Crystal Lake
ADDITIONAL INFORMATION
New Construction in Traditions at Crystal Lake by DRB Homes. Now offering the Everest floor plan on cul-de-sac home site. This 5-bedroom, 3 full bath home is move-in ready. Home features formal living and dining room, large family room, guest room on main level. Stainless steel appliances in kitchen with double wall ovens and gas cook top, tile back splash and quartz counter tops throughout home. The home has a covered back porch for entertaining with nice green space. The 2nd floor has four additional bedrooms all with vaulted ceilings. The large owner's suite offers a sitting room, double sinks, soaking tub, separate shower and dual closets. Home is located in a private cul-de-sac. This is move-in ready new construction. Community is close to shopping and dining. Builder is offering up to $25,000. and approved lender contributing up to 2% of loan amount toward closing cost and rate buy down.
- Type:
- Single Family
- Sq.Ft.:
- 2,610
- Status:
- Active
- Beds:
- 4
- Lot size:
- 0.31 Acres
- Year built:
- 2016
- Baths:
- 3.00
- MLS#:
- 10302644
- Subdivision:
- Park Point At Crystal Lake
ADDITIONAL INFORMATION
Beautiful 4bed/2.5 bath in Park Point at Crystal Lake! This home features a spacious formal living, dining and keeping room w/fireplace. Gourmet kitchen complete with an eat-in breakfast area, 36" shaker cabinets, granite countertops, and tile backsplash. Upper floor boasts an oversized owner's suite and spa-like bath with a dual vanity, separate tub/shower and large walk-in closet. 3 additional bedrooms, full bath, and laundry room down the hall. A must see!
$1,021,300
376 Masters Club Boulevard Hampton, GA 30228
- Type:
- Single Family
- Sq.Ft.:
- 5,836
- Status:
- Active
- Beds:
- 6
- Lot size:
- 0.54 Acres
- Year built:
- 2007
- Baths:
- 6.00
- MLS#:
- 10302285
- Subdivision:
- Crystal Lake Golf And Country Club
ADDITIONAL INFORMATION
STUNNING MEDITERRANEAN STYLE FRONT LUXURY HOME IN THE GATED CRYSTAL LAKE COUNTRY CLUB. ALL AROUND BRICK WITH VIEWS TO THE LAKE. THIS ELEGANT HOME HAS SOARING CEILINGS IN GREAT ROOM FLOODED WITH NATURAL LIGHT. UPSTAIRS YOU HAVE THE MASTER ROOM WITH SITTING AREA, TAKE A FEW STEPS TO THE ALL TILE MASTER SHOWER AND FLOOR, WINDOW BAY TUB, AND TWO LARGE WALK IN CLOSETS WITH DRESSING AREA. CONVENIENT LAUNDRY ROOM ALONG WITH THREE OTHER BEDROOMS AND TWO FULL BATHS. MAIN FLOOR FEATURES AN EXTRA BDRM AND BATH, KITCHEN AREA WITH DINING AND EXTRA LIVING ROOM/TV SPACE. THE FINISHED BASEMENT WAS BUILT FOR ENTERTAINING! HOME THEATER, ALL SERVICE BAR TO INCLUDE SINK AND FRIDGE, ENOUGH SPACE FOR HOCKEY & FOOSBALL TABLE AND ENTERTAINMENT CENTER. GUESTS CAN STAY IN THE BASEMENT BDRM W/ FULL BATH AFTER AN EVENING OF FUN! THIS COMMUNITY FEATURES SO MANY ACTIVITIES FOR YOUR FAMILY TO ENJOY, POOL, TENNIS, GOLF, PLAYGROUND, CLUBHOUSE , YOU NAME IT!

The data relating to real estate for sale on this web site comes in part from the Broker Reciprocity Program of Georgia MLS. Real estate listings held by brokerage firms other than this broker are marked with the Broker Reciprocity logo and detailed information about them includes the name of the listing brokers. The broker providing this data believes it to be correct but advises interested parties to confirm them before relying on them in a purchase decision. Copyright 2024 Georgia MLS. All rights reserved.
Price and Tax History when not sourced from FMLS are provided by public records. Mortgage Rates provided by Greenlight Mortgage. School information provided by GreatSchools.org. Drive Times provided by INRIX. Walk Scores provided by Walk Score®. Area Statistics provided by Sperling’s Best Places.
For technical issues regarding this website and/or listing search engine, please contact Xome Tech Support at 844-400-9663 or email us at xomeconcierge@xome.com.
License # 367751 Xome Inc. License # 65656
AndreaD.Conner@xome.com 844-400-XOME (9663)
750 Highway 121 Bypass, Ste 100, Lewisville, TX 75067
Information is deemed reliable but is not guaranteed.
Hampton Real Estate
The median home value in Hampton, GA is $295,000. This is higher than the county median home value of $177,200. The national median home value is $219,700. The average price of homes sold in Hampton, GA is $295,000. Approximately 70.08% of Hampton homes are owned, compared to 22.3% rented, while 7.62% are vacant. Hampton real estate listings include condos, townhomes, and single family homes for sale. Commercial properties are also available. If you see a property you’re interested in, contact a Hampton real estate agent to arrange a tour today!
Hampton, Georgia has a population of 7,463. Hampton is less family-centric than the surrounding county with 31.71% of the households containing married families with children. The county average for households married with children is 32.68%.
The median household income in Hampton, Georgia is $55,411. The median household income for the surrounding county is $64,752 compared to the national median of $57,652. The median age of people living in Hampton is 38.5 years.
Hampton Weather
The average high temperature in July is 89.6 degrees, with an average low temperature in January of 31.8 degrees. The average rainfall is approximately 50.5 inches per year, with 1.1 inches of snow per year.
