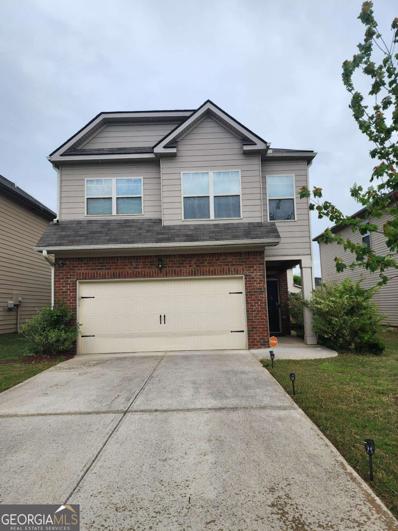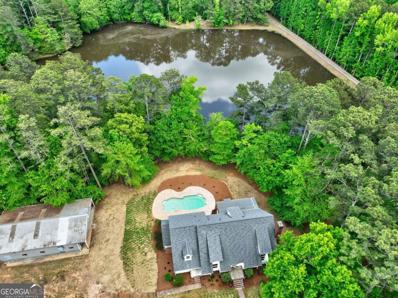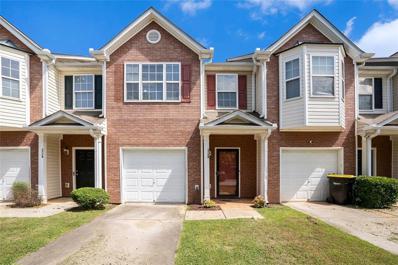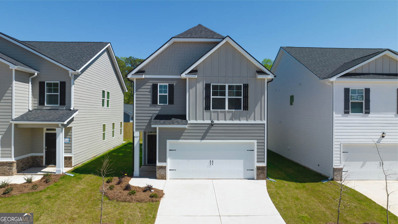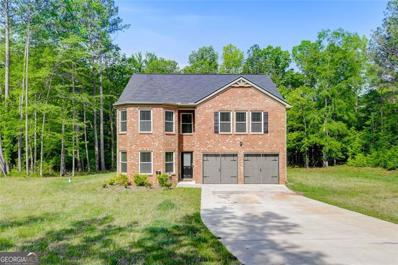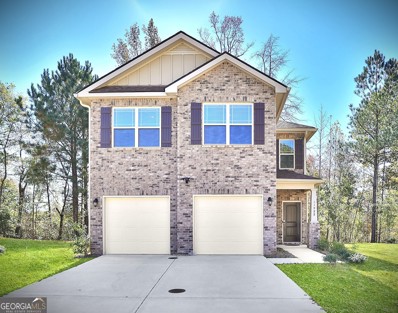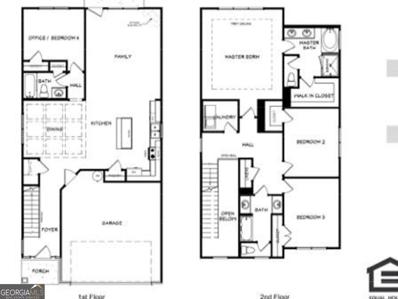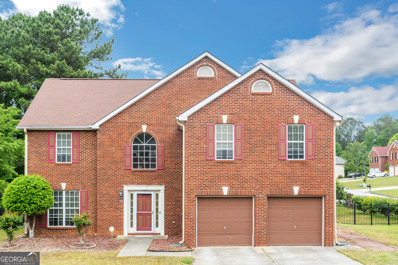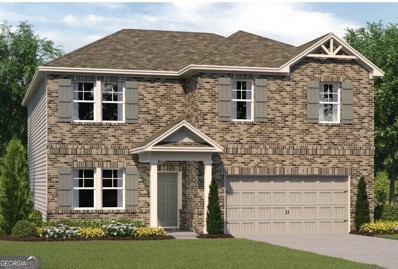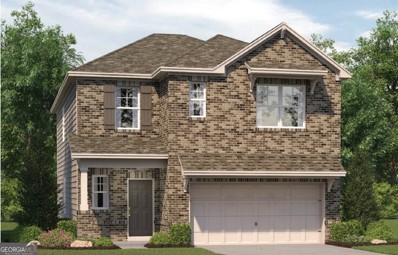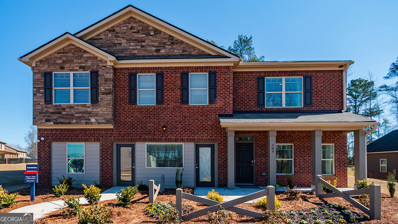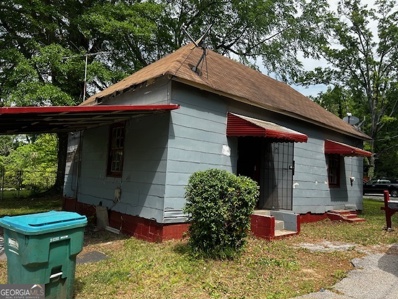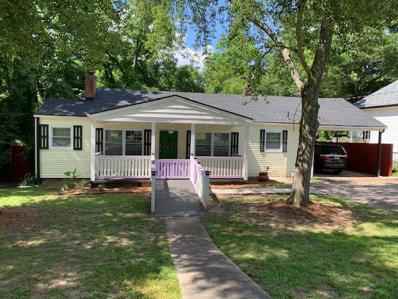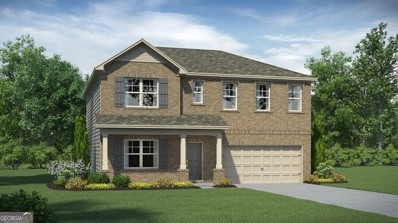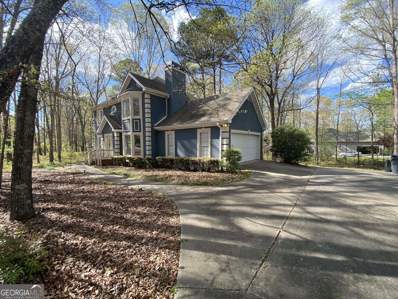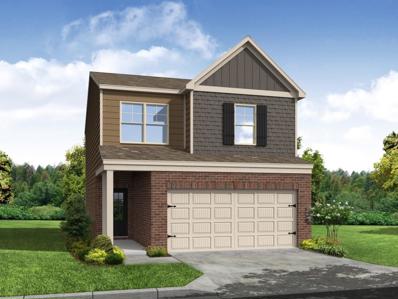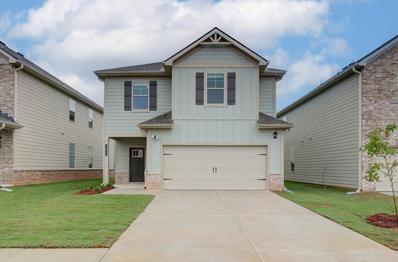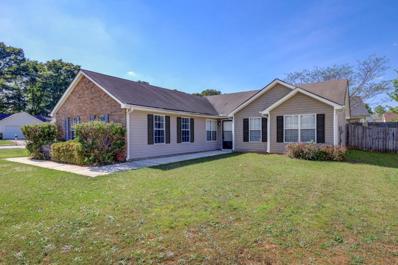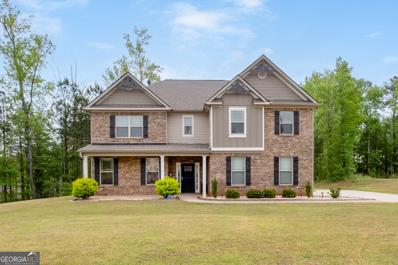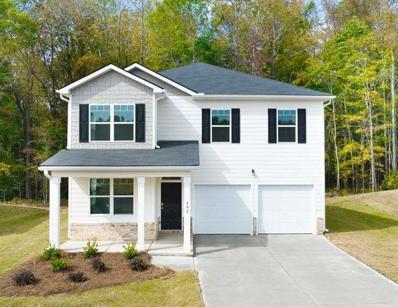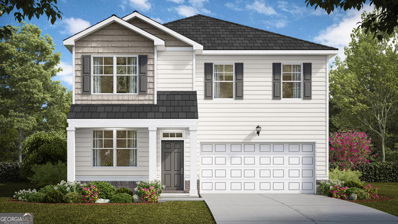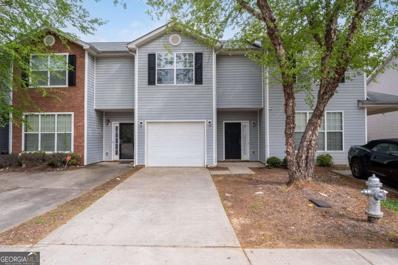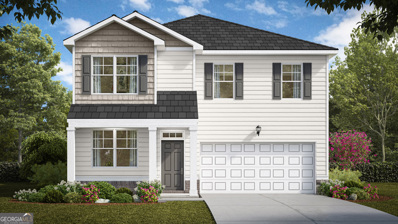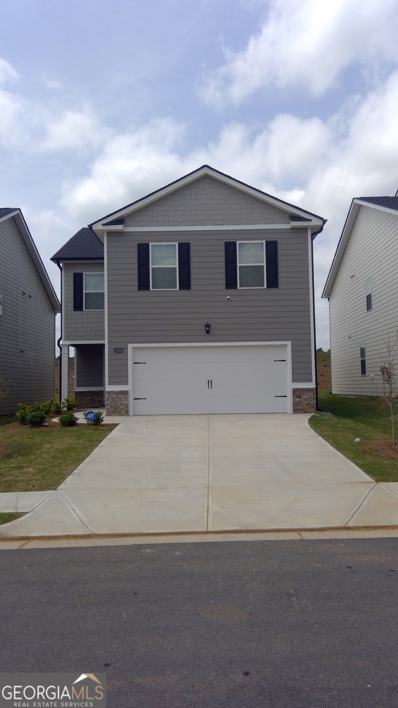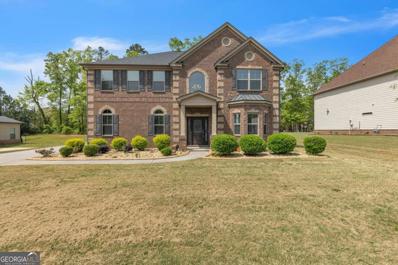Hampton GA Homes for Sale
- Type:
- Single Family
- Sq.Ft.:
- 2,080
- Status:
- Active
- Beds:
- 4
- Lot size:
- 0.09 Acres
- Year built:
- 2019
- Baths:
- 3.00
- MLS#:
- 10291151
- Subdivision:
- Lovejoy Crossing Phase Ii
ADDITIONAL INFORMATION
Don't miss out on this amazing opportunity to own a beautiful 4 bedroom, 2.5 bath home in Hampton, GA! Located at 11916 Lovejoy Crossing Blvd, this home is priced to sell with a Zillow value of $310k. With recent updates including a new water heater, HVAC, and roof all from 2019, this home is ready for its new owners to put their personal touch on it. The fenced backyard offers privacy and space for outdoor enjoyment. This lovely home has been well taken care of and is just waiting for someone to make it their own. (HOME INSPECTION WAS COMPLETED ON 04/30/2024, request it and we will give it to you for free!) Don't miss the opportunity to make this house your new home. Schedule a showing today! This property is being sold "as is." Prospective buyers are encouraged to perform all necessary inspections and evaluations prior to purchase. House is not vacant!!! Do not use ShowingtTme, Agent is ONLY transactional do not reach out to him, our info is in private remarks, Check out the really good 3D Matterport virtual tour! It shows you everything! Property Problem Solvers will help you solve your problem, for more details get in touch with us!
$695,000
264 Wynn Drive Hampton, GA 30228
- Type:
- Single Family
- Sq.Ft.:
- 3,096
- Status:
- Active
- Beds:
- 3
- Lot size:
- 8.77 Acres
- Year built:
- 1978
- Baths:
- 4.00
- MLS#:
- 10290404
- Subdivision:
- Carolyn H Duckworth
ADDITIONAL INFORMATION
One-of-a-kind 8.77-acre Horse FARM just minutes south of Atlanta. Amazing water views approx 560 sqft of lake frontage on a shared 4+ acre lake with a private dock. The 7-stall stable has a great-sized tack room and small paddocks. 2 standard-size grass-riding arena/corrals are partially fenced. In the Master suite, you will find a separate sitting room/office/nursery, Plenty of his/her closets, and a master bathroom with dual vanity. Many areas for entertainment, Enjoy the summer days with a saltwater POOL. Sunroom + Screened year-round porch, YES BOTH. Large workshop/shed approx 2,016SQFT. Surrounded by other large acreage farms/ranches. Horse Barn is approx 2,354SQFT.
$225,000
1768 FIELDING Way Hampton, GA 30228
- Type:
- Townhouse
- Sq.Ft.:
- 1,512
- Status:
- Active
- Beds:
- 3
- Lot size:
- 0.05 Acres
- Year built:
- 2005
- Baths:
- 3.00
- MLS#:
- 7378512
- Subdivision:
- Southfield
ADDITIONAL INFORMATION
Spectacular 3 bed, 2 1/2bath Town Home. Modern renovations which include flooring, granite kitchen countertop, stainless steel appliances, new fixtures throughout home with attached garage. Move in ready, close to shopping, schools and restaurants. Lake view from back yard. Fenced in for extra privacy and enjoyment/ Truly a must see!
- Type:
- Single Family
- Sq.Ft.:
- 2,003
- Status:
- Active
- Beds:
- 4
- Lot size:
- 0.2 Acres
- Year built:
- 2024
- Baths:
- 3.00
- MLS#:
- 20180690
- Subdivision:
- Shoal Creek
ADDITIONAL INFORMATION
Gated Community, easy access to Hwy 75, luxury living at an affordable price. THE HILLCREST plan Most popular, strong bold, elegant and sophisticated design. Tons of nearby Shopping and fine dining. This floor plan has 4 Bedroom 2 full bath and 1 half bath, hardwood (LVT) on main, 2 Car garage with openers. Huge family room opens to a chef kitchen large enough to host extended parties and lots of recess lighting and ceiling fan Granite countertop in the kitchen. A long kitchen island to facilitate cooking. Stainless steel appliances Whirlpool brand. Hardwood flooring in all the main floor except if there's a bedroom on the main. Laundry room is on the main floor. Nice patio perfect for outside relaxing during the upcoming summer and any season for that matter. Primary bedrooms offer a very nice size bedroom with ceiling fan. A spa bath with separate shower, a soak in tub with lots of closet's space. Double vanities. Blinds Throughout the whole house. You will never be too far from home with Home Is Connected, your new home is built with an industry leading suite of smart home products that keep you connected with the people and place you value most. 100% FINANCING ALONG WITH THIS SPECIAL FIXED RATE BELOW MARKET INTEREST RATE AVAILABLE, LIKE BUYING DOWN INTEREST RATES TO .... FOR THE LIFETIME OF THE LOAN, PAID BY THE SELLER AND UP TO $8,000 CLOSING COSTS! (THAT REALLY COVER THE MOST OF CLOSING COSTS) MUST APPLY WITH APPROVED LENDER FOR CONTRACTS WRITTEN THIS MONTH TO CLOSE IN JUNE. CALL OR TEXT YOLETTE CHERISIEN FOR MORE INFORMATION OR TO SCHEDULE AN APPOINTMENT. AN ADDITIONAL UP TO $2,000 TOWARD CLOSING COSTS FOR OUR HOMETOWN HERO (NURSES, FIREFIGHTERS, POLICE OFFICERS, EMTS, TEACHERS, MILITARIES). OPEN HOUSE EVERY TUESDAY. THE OTHER DAYS BY APPOINTMENT ONLY
$379,900
13663 Inman Hampton, GA 30228
- Type:
- Single Family
- Sq.Ft.:
- 2,367
- Status:
- Active
- Beds:
- 3
- Lot size:
- 0.14 Acres
- Year built:
- 2022
- Baths:
- 3.00
- MLS#:
- 10289003
- Subdivision:
- The River Walk
ADDITIONAL INFORMATION
Don't miss out on this rare opportunity to own a piece of serenity with all the modern conveniences included! Welcome to this charming 3-bedroom, 3-full bathroom home nestled in a peaceful rural cul-de-sac. The downstairs level welcomes you with a sizeable flex room that can be utilized as an additional guest space, study, office, or for entertainment. It also features double doors for added privacy and versatility. The open concept design seamlessly connects the kitchen to the living room area, creating a perfect space for gatherings. You will also have a full bathroom on the downstairs level for guests and convenience. Upstairs, you'll find the primary ensuite with his and hers closets, a double sink vanity, two secondary bedrooms, a hallway bathroom, and a convenient laundry room. Buyers will be pleased that the purchase includes a modern GE washer and dryer set, a full set of stainless-steel kitchen appliances, a whole house water filtration system with water softener for added convenience. Newly built just 2 years ago in March, this home presents a modern and fresh living space ready for your special touches. Don't let this opportunity pass. Schedule a showing today! Sold As-Is and Move-in ready!
- Type:
- Single Family
- Sq.Ft.:
- 1,800
- Status:
- Active
- Beds:
- 3
- Lot size:
- 0.02 Acres
- Year built:
- 2022
- Baths:
- 3.00
- MLS#:
- 10289246
- Subdivision:
- Lovejoy Crossing
ADDITIONAL INFORMATION
Welcome to your charming retreat in the sought-after community of Lovejoy Crossing! This impeccably maintained 3-bedroom, 2.5-bathroom home offers the perfect blend of comfort, convenience, and style. Spacious primary suite offers 2 walk-in closets and beautiful tray ceilings. With its convenient location and charming appeal, this is a rare opportunity to embrace the best of suburban living in Lovejoy, Georgia. Don't miss your chance to make this dream home yours - schedule your showing today and experience the epitome of comfort and style in Lovejoy Crossing!
- Type:
- Single Family
- Sq.Ft.:
- 2,300
- Status:
- Active
- Beds:
- 4
- Lot size:
- 0.25 Acres
- Year built:
- 2024
- Baths:
- 3.00
- MLS#:
- 10288699
- Subdivision:
- Cornerstone Way
ADDITIONAL INFORMATION
New Construction home on a corner lot in Cornerstone Neighborhood. Joanna plan- 4 bedroom 3 full bathrooms and this home has a bedroom on the main level with a full bath perfect for a in law suite. Open concept kitchen and living room perfect for entertaining, separate dining area. This home comes with granite countertops, large kitchen island, 42 inch cabinets and upgraded builder trim & lighting package. The second level has 3 additional bedrooms and the over sized owner's suite with a large walk in closet, separate tub and shower and dual vanity. Pictures are STOCK PHOTOS of this plan. Completion date - June 15 2024
$350,000
980 Tara Bend Hampton, GA 30228
- Type:
- Single Family
- Sq.Ft.:
- 3,044
- Status:
- Active
- Beds:
- 4
- Lot size:
- 0.39 Acres
- Year built:
- 2001
- Baths:
- 3.00
- MLS#:
- 10286992
- Subdivision:
- Tara Trail
ADDITIONAL INFORMATION
OPEN HOUSE JUNE 8TH 2-5P This Hampton home sits on a huge corner lot with a spacious backyard. Relax and enjoy the large cobblestone patio accented by lush greenery, fruit and palm trees surrounded by a rod iron privacy fence. The two-story foyer with new flooring leads to the main living room with a cozy fireplace and open kitchen with stainless steel appliances, refreshed counter tops, cabinets and an accent backsplash. Formal living room and dining room; great for family gatherings and a private office/study and 1/2 bath are located on the first floor. Upstairs a large owner's suite with a sitting area, double vanities, separated garden tub and shower with dual closets. 3 large secondary bedrooms with walk-in closets in each, a full bathroom and walk-in laundry room with a window completes this 3044 sqft. home. This home has plenty of space to enjoy inside and out. This home is a must see!
- Type:
- Single Family
- Sq.Ft.:
- 3,009
- Status:
- Active
- Beds:
- 6
- Lot size:
- 0.28 Acres
- Year built:
- 2024
- Baths:
- 4.00
- MLS#:
- 10288003
- Subdivision:
- Heritage Point
ADDITIONAL INFORMATION
Welcome to the Magnificent Heritage Point Community, with large homesites you will be nestle in the heart of Hampton, surrounded by golf course and lakes, but only minutes to Shopping, Restaurants and I-75. Our most popular Richmond plan offers 6 bedrooms and 3 full bathrooms. This is one of only four basement homesites that will be built at Hertiage Point. This open concept plan boast a open kitchen to family and dining room, 36' kitchen cabinets with crown molding, granite countertops, stainless steel appliances package, gas range, a corner pantry and EVP Flooring throughout main level. ****Prices are subject to change.**** Pictures are stock photos**. Cooperating Broker must register buyer on buyer's first visit to earn broker's commission. **Ready in July 2024**
$447,900
1205 Zeeland Drive Hampton, GA 30228
- Type:
- Single Family
- Sq.Ft.:
- 2,183
- Status:
- Active
- Beds:
- 5
- Lot size:
- 0.34 Acres
- Year built:
- 2024
- Baths:
- 3.00
- MLS#:
- 10287989
- Subdivision:
- Heritage Point
ADDITIONAL INFORMATION
Welcome to the Magnificent Heritage Point Community, with large homesites you will be nestle in the heart of Hampton in Henry County, close to a golf course and lakes, but only minutes to Shopping, Restaurants and I-75. Beautiful Cul-de-sac homesite on a basement! The Boston plan has an open floorplan offering 36' kitchen cabinets with crown molding, granite countertops, stainless steel appliances package, gas range, a corner pantry in the kitchen and EVP flooring throughout main level. The open and airy family and dining room is a great space for entertaining family and friends. The second floor has 5 bedrooms and 2 bathrooms and a half bathroom on the main level. ****Prices are subject to change.**** Pictures are stock photos. Cooperating Broker must register buyer on buyer's first visit. **Ready July 2024**
$498,850
670 Edgar Street Hampton, GA 30228
- Type:
- Single Family
- Sq.Ft.:
- 3,421
- Status:
- Active
- Beds:
- 5
- Lot size:
- 0.5 Acres
- Year built:
- 2024
- Baths:
- 5.00
- MLS#:
- 10288518
- Subdivision:
- The Gates At Pates Creek
ADDITIONAL INFORMATION
Introducing " The Mansfield" floor plan, a luxurious 5 bedroom , 4.5 Bathroom home now available for sale in a gated community within the award winning Dutchtown Scholl system in Henry County. This Stunning property offers sophisticated living with a touch of modern convenience. Step inside this exquisite home to discover a spacious open concept living area that seamlessly connects the family room , dining area, and Kitchen. The Kitchen is a chef's delight , featuring a Quartz countertop island and high -end appliances. Adjacent to the kitchen is a cozy family room with a gas log fireplace , perfect for relaxation or entertaining guests. " The Mansfield " floor plan boasts a huge upstairs oversized loft, providing versatile space for various activities. The bathrooms are elegantly designed with marble countertops, adding a touch of elegance to your daily routine. Outside , the house features a brick and stone elevation with a Brick skirt, enhancing its curb appeal. Enjoy outdoor living on the covered 18 -foot patio overlooking the 4 side sodded lot, maintained by a 3-zone irrigation system. This home comes equipped with a smart home system that includes a video doorbell, smart garage door control, thermostat, lighting, and door lock, all controlled through one convenient app. Experience modern living at its best with seamless control over your home's key features. With over 3400 sqft of living space across multiple levels, this property offers ample room for families and entertainment. The 3-car garage provides convenience and storage space for vehicles and belongings. Conveniently located just 8 minutes from shopping centers and the expressway, and only 20 minutes from Hartsfield Jackson international airport. Residents of this community enjoy access to amenities such as a swimming pool and park, providing opportunities for relaxation and recreation. Dont miss the chance to make this exceptional smart home with "The mansfield" floor plan yours!
- Type:
- Single Family
- Sq.Ft.:
- 1,102
- Status:
- Active
- Beds:
- 2
- Lot size:
- 0.18 Acres
- Year built:
- 1945
- Baths:
- 1.00
- MLS#:
- 10288628
ADDITIONAL INFORMATION
Investor's Dream! This 2 Bedroom, 1 Bath Home is in the Heart of Hampton, steps from Downtown and minutes from the Atlanta Motor Speedway. Make this home however you desire, it boosts a large kitchen area, screened in patio and large fenced backyard. House is Vacant, No HOA and plenty Return Of Investment.
$219,000
29 JAMES Street Hampton, GA 30228
- Type:
- Single Family
- Sq.Ft.:
- 979
- Status:
- Active
- Beds:
- 2
- Lot size:
- 0.24 Acres
- Year built:
- 1956
- Baths:
- 1.00
- MLS#:
- 7376309
- Subdivision:
- none
ADDITIONAL INFORMATION
Welcome to your charming retreat in downtown Hampton, GA! This delightful 2-bedroom, 1-bathroom home, complete with an office, is the epitome of cozy living with a touch of small-town charm. As you approach, you're greeted by a spacious rocking chair front porch, perfect for enjoying your morning coffee or unwinding after a long day. Step inside to discover a warm and inviting atmosphere, with ample natural light streaming through the windows. The heart of the home boasts a well-appointed kitchen, ideal for whipping up delicious meals, and a cozy living area where you can gather with loved ones. The bedrooms offer comfort and tranquility, providing the perfect space to rest and rejuvenate. But the charm doesn't end there! Step outside to explore the expansive fenced yard, ideal for pets to roam freely or for hosting outdoor gatherings with friends and family. A convenient storage shed offers plenty of space to store tools and outdoor equipment. One of the highlights of this home is its prime location. Situated within walking distance to Main St, you'll find yourself immersed in the vibrant community of Hampton, with its array of festivals, shops, and restaurants just waiting to be explored. Don't miss your chance to call this enchanting abode home. Schedule your showing today and experience the best of downtown living in Hampton, GA! ***DO NOT DISTURB TENANT!!***
$470,900
1208 Zeeland Drive Hampton, GA 30228
- Type:
- Single Family
- Sq.Ft.:
- 2,542
- Status:
- Active
- Beds:
- 4
- Lot size:
- 0.28 Acres
- Year built:
- 2024
- Baths:
- 3.00
- MLS#:
- 10287734
- Subdivision:
- Heritage Point
ADDITIONAL INFORMATION
Welcome to the Magnificent Heritage Point Community, with large homesites you will be nestle in the heart of Hampton, surrounded by golf course and lakes, but only minutes to Shopping, Restaurants and I-75. Beautiful Cul-de-sac homesite on a basement! The Providence plan with offers 4 bedrooms and 2.5 bathrooms This is only one of four basement homes available at Heritage Point. This open concept plan boast a large kitchen open to family and dining room, 36' kitchen cabinets with crown molding, granite countertops, stainless steel appliances package, gas range, a pantry and EVP Flooring throughout main level. ****Prices are subject to change.**** Pictures are stock photos.
$329,900
732 Country Lake Hampton, GA 30228
- Type:
- Single Family
- Sq.Ft.:
- 3,300
- Status:
- Active
- Beds:
- 4
- Lot size:
- 1.06 Acres
- Year built:
- 1988
- Baths:
- 4.00
- MLS#:
- 20180164
- Subdivision:
- Country Lake Est
ADDITIONAL INFORMATION
Beautiful Hampton home. Quiet and mature community. 4br 3 1/2 bath on 1.06 acres and finished basement. Beautiful family room with a ton of natural light, Gas or wooden fireplace, Dining Room, Tall Ceilings, Hardwood flooring located on the main level. Kitchen, Pantry, and Breakfast Room. Master Bath offers a relaxing and intimate setting, Great Outdoor Living on the Deck overlooking Private Backyard. Additional Features include a finished basement with private entry and 2 Car Garage.
- Type:
- Single Family
- Sq.Ft.:
- 1,759
- Status:
- Active
- Beds:
- 4
- Lot size:
- 0.08 Acres
- Year built:
- 2024
- Baths:
- 3.00
- MLS#:
- 7376874
- Subdivision:
- Towne Center
ADDITIONAL INFORMATION
Welcome to DRB Homes! Our Wallace Plan on lot 17. 4BR/2.5BA, CARPET COMPLETE! HOME CAN BE READY BY THE TIME YOU CLOSE! Home offers beatiful open floor plan and spacious homeowner retreat. Homeowner bath includes a garden tub with a sperate shower. The gated community is located close to every convienance. This one will not last.
- Type:
- Single Family
- Sq.Ft.:
- 2,089
- Status:
- Active
- Beds:
- 4
- Year built:
- 2024
- Baths:
- 3.00
- MLS#:
- 7374374
- Subdivision:
- TOWNE CENTER
ADDITIONAL INFORMATION
Welcome home to our REAGAN at Towne Center on Lot 182 in sought after Hampton by DRB Homes! No detail is left behind in this beautiful single-family home featuring an exquisite craftsman exterior. Our spacious Reagan plan on a slab features 4 bedrooms, 2.5 baths, and an open layout on the main level. The stunning kitchen features an expansive island with quartz countertops and beautiful cabinets. Upstairs you will find a welcoming loft leading to the owner's suite with a spacious closet, large shower, and separate soaking tub. This home is complete and ready to move in! Please note: Photos are not of the actual home.
- Type:
- Single Family
- Sq.Ft.:
- 1,527
- Status:
- Active
- Beds:
- 3
- Lot size:
- 0.21 Acres
- Year built:
- 2003
- Baths:
- 2.00
- MLS#:
- 7373715
- Subdivision:
- Jasmine Park
ADDITIONAL INFORMATION
Welcome home! This recently updated home in Jasmine Park has everything you are looking for and more. Situated on a corner lot with a spacious yard, the home boasts 3 full bedrooms and 2 full bathrooms. New flooring throughout and freshly painted cabinets and updated appliances make this home move-in ready. The living room features vaulted ceilings and a fireplace adjacent to a dining area off the kitchen. The primary bedroom has a separate tub and shower and walk-in closet. The backyard is fully fenced and has a great patio space. Conveniently located to schools, shops, and restaurants!
- Type:
- Single Family
- Sq.Ft.:
- 3,188
- Status:
- Active
- Beds:
- 5
- Lot size:
- 1.03 Acres
- Year built:
- 2018
- Baths:
- 4.00
- MLS#:
- 10285736
- Subdivision:
- Waterpointe
ADDITIONAL INFORMATION
Beautiful 5 bedroom/3.5 bath home in Hampton in the sought after Waterpointe Subdivision. The master suite is huge, as well as the walk in closet and master bathroom attached to it. Then you have four more bedrooms, with two jack-and-jill bathrooms between them. There is room for everyone! Then downstairs you have a large open floor plan. While there is a separate dining room and small bonus room, the kitchen is open to the large living area. And let's not forget the secondary garage screen door that allows the garage to serve as your extra screened in room! This home is only 5 years old and is immaculate. It is situated on a large corner lot and yet still has a nice private back yard. Come see the home today!
- Type:
- Single Family
- Sq.Ft.:
- 2,202
- Status:
- Active
- Beds:
- 4
- Lot size:
- 0.25 Acres
- Year built:
- 2024
- Baths:
- 3.00
- MLS#:
- 7373085
- Subdivision:
- Oakchase at Hampton
ADDITIONAL INFORMATION
$15,000 TOWARDS CLOSING COSTS! Less than 90 homesites. HENRY COUNTY SCHOOLS! Minutes from I-75, shopping and restaurants. Smart home technology included! ASK ABOUT SELLER'S REDUCED INTEREST RATES. This lovely homesite boasts with beauty. Enjoy wonderful evenings on the cozy patio. Located in the sough after Henry County school district. This Hamlin plan -- offers a Formal Dining, Living room or a dedicated Home Office. Huge Kitchen Island with Granite Countertops, Stainless Steel Appliances, with an Open concept flows into casual Breakfast area and into the spacious Family room. Upstairs includes a large Owner's Suite with expansive spa-like Shower and generous Closet. Three secondary Bedrooms plus a Loft and Blinds throughout complete this classic Traditional home. And you will never be too far from home with Smart Home Technology. A Your new home is built with an industry leading suite of Smart Home products that keep you connected with the people and place you value most. Photos used for illustrative purposes and do not depict actual home.
- Type:
- Single Family
- Sq.Ft.:
- 2,202
- Status:
- Active
- Beds:
- 4
- Lot size:
- 0.25 Acres
- Year built:
- 2024
- Baths:
- 3.00
- MLS#:
- 10285627
- Subdivision:
- Oakchase At Hampton
ADDITIONAL INFORMATION
Less than 90 homesites. HENRY COUNTY SCHOOLS! Minutes from I-75, shopping and restaurants. Smart home technology included! This lovely homesite boasts with beauty. Enjoy wonderful evenings on the cozy patio. Located in the sough after Henry County school district. This Hamlin plan -- offers a Formal Dining, Living room or a dedicated Home Office. Huge Kitchen Island with Granite Countertops, Stainless Steel Appliances, with an Open concept flows into casual Breakfast area and into the spacious Family room. Upstairs includes a large Owner's Suite with expansive spa-like Shower and generous Closet. Three secondary Bedrooms plus a Loft and Blinds throughout complete this classic Traditional home. And you will never be too far from home with Smart Home Technology. A Your new home is built with an industry leading suite of Smart Home products that keep you connected with the people and place you value most. Photos used for illustrative purposes and do not depict actual home.
$215,000
2323 Nicole Drive Hampton, GA 30228
- Type:
- Townhouse
- Sq.Ft.:
- 1,624
- Status:
- Active
- Beds:
- 3
- Year built:
- 2004
- Baths:
- 3.00
- MLS#:
- 10285240
- Subdivision:
- Callaway Crossing
ADDITIONAL INFORMATION
***$7K SELLER CONCESSION WITH FULL PRICE OFER*** Introducing 2323 Nicole Drive, an exceptional investment opportunity for discerning investors! This stunning property offers a plethora of desirable features that are sure to attract the most discerning buyers. Boasting 3 bedrooms and 2.5 bathrooms, this home is perfect for families, young professionals, or anyone looking to capitalize on the lucrative rental market. Step into a spacious and inviting living space, complete with an open floor plan that seamlessly connects the living room, dining area, and kitchen. The breakfast bar is the perfect spot for casual meals or entertaining guests. The property has been meticulously maintained, with new LVP flooring, fresh paint and freshly cleaned upstairs carpets. The bedrooms are generously proportioned, providing ample space for relaxation and privacy. The large owner's suite offers a tranquil retreat after a long day. One of the most alluring features of this property is its remarkable rental potential. Whether you choose to rent it out to long-term tenants or take advantage of the lucrative short-term rental market, this investment is sure to generate substantial returns. For those who enjoy dining out or exploring local eateries, the property is ideally located near several popular restaurants and entertainment choices. Don't miss out on this incredible investment opportunity! Act now and seize the chance to own this exceptional property with immense rental potential. Schedule your showing and take the first step towards securing your future in real estate investing!
- Type:
- Single Family
- Sq.Ft.:
- 2,202
- Status:
- Active
- Beds:
- 4
- Lot size:
- 0.25 Acres
- Year built:
- 2024
- Baths:
- 3.00
- MLS#:
- 10284938
- Subdivision:
- Oakchase At Hampton
ADDITIONAL INFORMATION
Less than 90 Spacious Homesites, UP TO $10,000 towards closing costs with preferred lender, Minutes to I-75, Shopping and Restaurants. Located in Henry County school district. The HAMLIN is a Smart Home featuring a covered Front porch, Formal Dining, Living room or a dedicated Home Office. Huge Kitchen Island with Granite Countertops, Stainless Steel Appliances with an Open concept, casual Breakfast area and Family room. Upstairs includes a Large Owner's Suite with expansive spa-like Shower and generous Closet. Three secondary Bedrooms, plus a Loft completes this classic home. Blinds are included throughout the home. And you will never be too far from home with Smart Home Technology. A Your new home is built with an industry leading suite of Smart Home products that keep you connected with the people and place you value most. Photos used for illustrative purposes and do not depict actual home. 100% Financing and Down Payment Assistance is available!!
$344,520
11884 Aukerman Way Hampton, GA 30228
- Type:
- Single Family
- Sq.Ft.:
- 2,017
- Status:
- Active
- Beds:
- 4
- Lot size:
- 0.2 Acres
- Year built:
- 2024
- Baths:
- 3.00
- MLS#:
- 10284788
- Subdivision:
- Shoal Creek
ADDITIONAL INFORMATION
Gated Community with easy access to Hwy 75, luxury living at an affordable price. Aisle floor plan has a beautiful and gracious master with double vanities and spacious closet. Master has a tranquil spa bath with separate shower, and lots of closet space. Luxury living and easy access to major highway Nearby Shopping and fine dining. This floor plan has 4 Bedroom 2.5 bath, hardwood (LVT) on main, 2 Car garage with openers. Huge family opens to chef kitchen large enough to host extended parties. A long kitchen island to facilitate cooking. Dining room area open up endless possibilities. This house includes blinds throughout the whole house. Home Is Smart Home Connected, your new home is built with an industry leading suite of smart home products that keep you connected with the people and place you value most. Call Allyn Solomon for an appointment and a GPS address. Special Financing available with our preferred lender along with downpayment assistance . Up to$10,000 toward closing cost. In addition $2,000 for our Hometown Heros. For any contract written today.
- Type:
- Single Family
- Sq.Ft.:
- 3,555
- Status:
- Active
- Beds:
- 4
- Lot size:
- 0.51 Acres
- Year built:
- 2016
- Baths:
- 3.00
- MLS#:
- 10284382
- Subdivision:
- Traditions At Crystal Lake
ADDITIONAL INFORMATION
Discover the perfect blend of elegance, comfort, and functionality in this exquisite 4-bedroom, 2.5-bathroom residence, nestled on a spacious half-acre lot and offering many luxurious features that cater to the modern homeowner's every need. As you approach, the home's inviting facade and well-maintained landscaping immediately capture your attention, setting the tone for the warm and welcoming interiors that await. Upon entering, you are greeted by a grand 2-story foyer that perfectly introduces the home's impressive architectural details. The 10 ft ceilings on the main level enhance the sense of space and openness, creating a light and airy, inviting, and luxurious atmosphere. The heart of the home is the gourmet kitchen, a culinary enthusiast's dream come true. Featuring double ovens, a spacious island, and a convenient breakfast bar, this kitchen offers both style and functionality, making meal preparation a pleasure. The adjacent formal dining room provides an elegant setting for enjoying family meals or hosting intimate gatherings. The oversized owner's suite offers a luxurious retreat with a custom California closet that provides ample storage space for all your wardrobe needs. Outside, the covered patio offers a perfect spot for outdoor entertaining or simply relaxing and enjoying the serene surroundings. The side-entry garage provides additional convenience, while the expansive half-acre lot offers plenty of room for outdoor activities, gardening, or future expansion. Don't miss the opportunity to make this exceptional residence your forever home. With desirable features, a spacious layout, and luxurious finishes, this property offers comfort, convenience, and elegance. Schedule your private tour today and discover the magic of living in this exquisite home, where every detail is crafted with care and designed to enhance your everyday living experience.

The data relating to real estate for sale on this web site comes in part from the Broker Reciprocity Program of Georgia MLS. Real estate listings held by brokerage firms other than this broker are marked with the Broker Reciprocity logo and detailed information about them includes the name of the listing brokers. The broker providing this data believes it to be correct but advises interested parties to confirm them before relying on them in a purchase decision. Copyright 2024 Georgia MLS. All rights reserved.
Price and Tax History when not sourced from FMLS are provided by public records. Mortgage Rates provided by Greenlight Mortgage. School information provided by GreatSchools.org. Drive Times provided by INRIX. Walk Scores provided by Walk Score®. Area Statistics provided by Sperling’s Best Places.
For technical issues regarding this website and/or listing search engine, please contact Xome Tech Support at 844-400-9663 or email us at xomeconcierge@xome.com.
License # 367751 Xome Inc. License # 65656
AndreaD.Conner@xome.com 844-400-XOME (9663)
750 Highway 121 Bypass, Ste 100, Lewisville, TX 75067
Information is deemed reliable but is not guaranteed.
Hampton Real Estate
The median home value in Hampton, GA is $295,000. This is higher than the county median home value of $177,200. The national median home value is $219,700. The average price of homes sold in Hampton, GA is $295,000. Approximately 70.08% of Hampton homes are owned, compared to 22.3% rented, while 7.62% are vacant. Hampton real estate listings include condos, townhomes, and single family homes for sale. Commercial properties are also available. If you see a property you’re interested in, contact a Hampton real estate agent to arrange a tour today!
Hampton, Georgia has a population of 7,463. Hampton is less family-centric than the surrounding county with 31.71% of the households containing married families with children. The county average for households married with children is 32.68%.
The median household income in Hampton, Georgia is $55,411. The median household income for the surrounding county is $64,752 compared to the national median of $57,652. The median age of people living in Hampton is 38.5 years.
Hampton Weather
The average high temperature in July is 89.6 degrees, with an average low temperature in January of 31.8 degrees. The average rainfall is approximately 50.5 inches per year, with 1.1 inches of snow per year.
