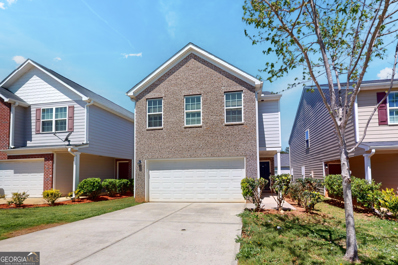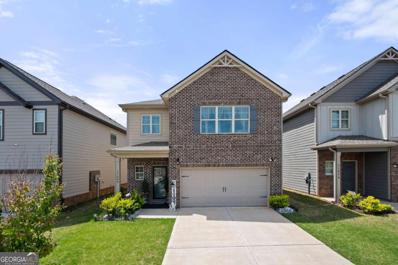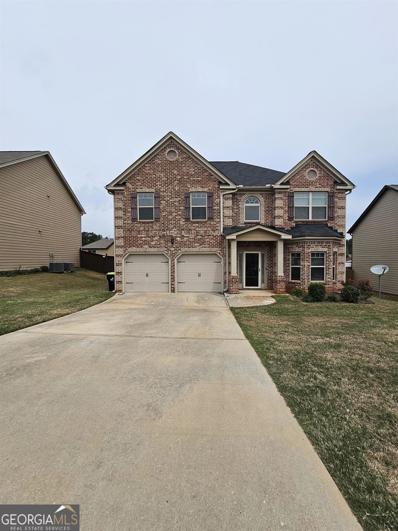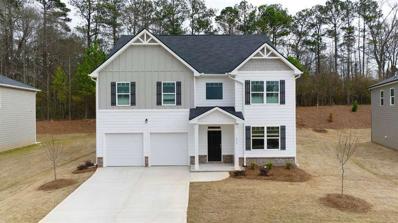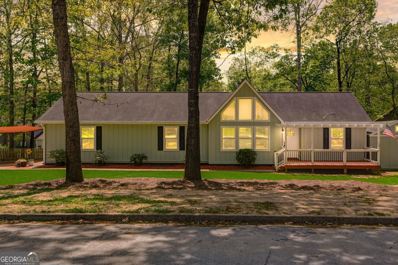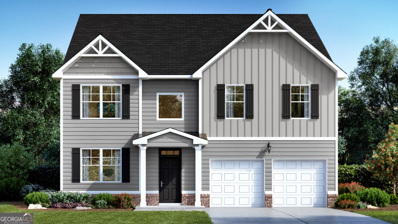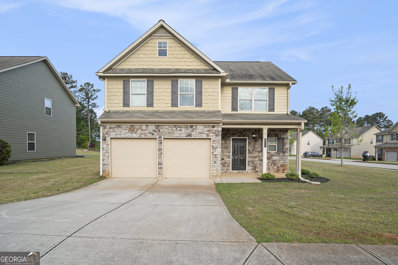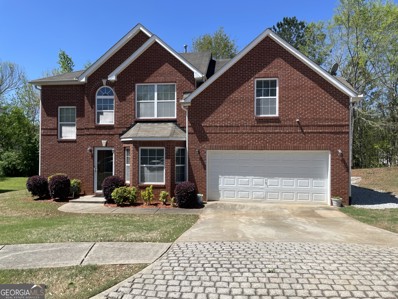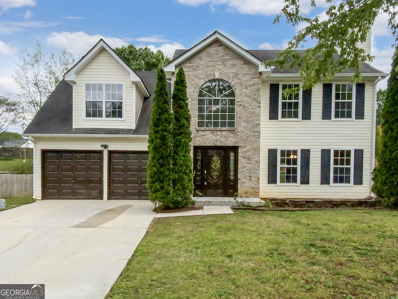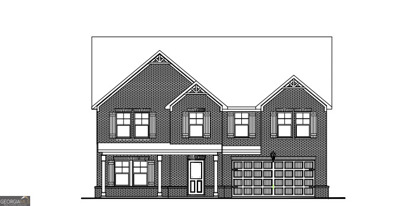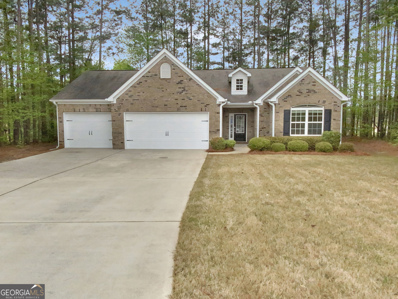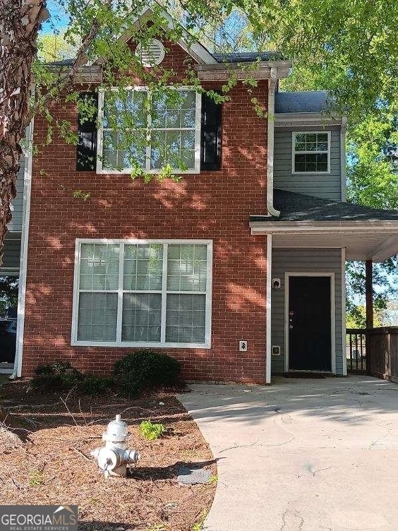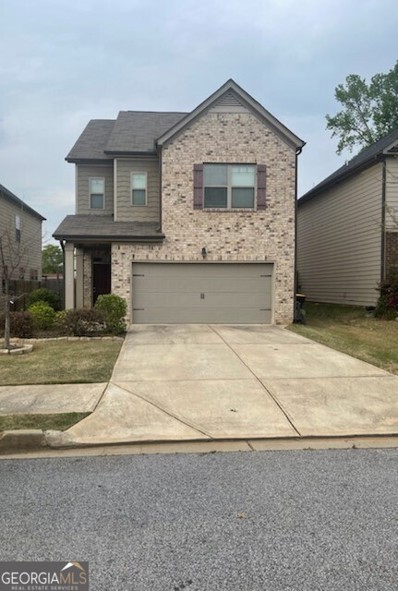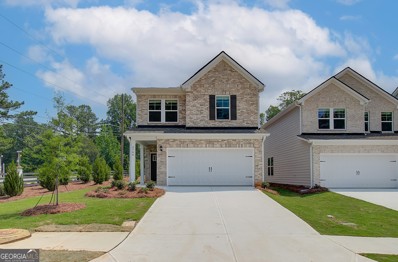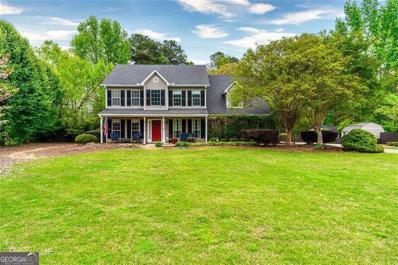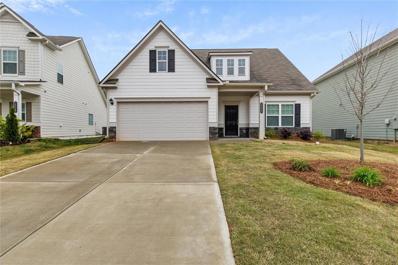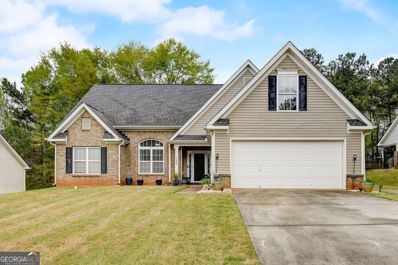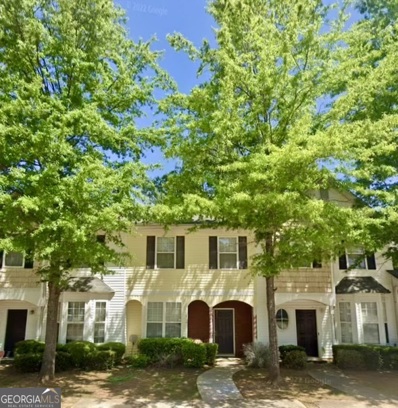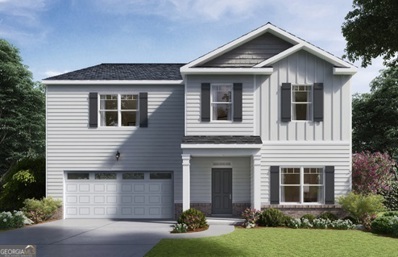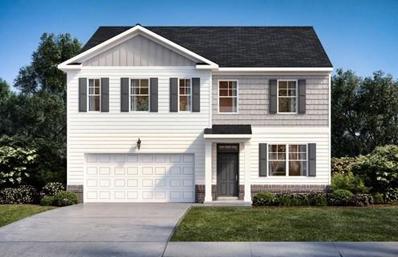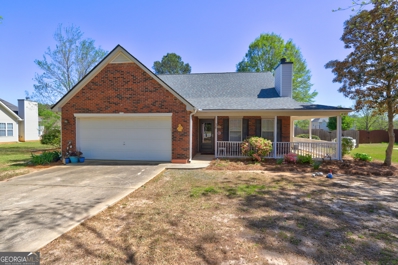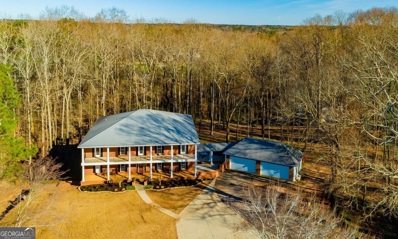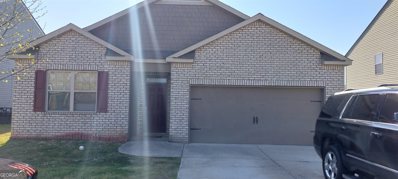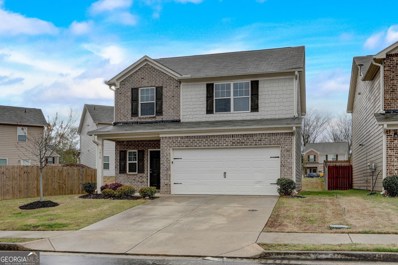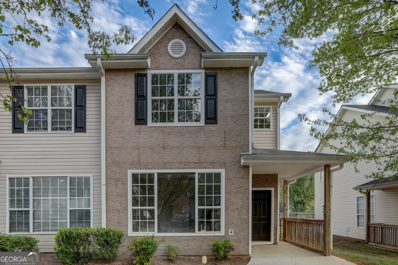Hampton GA Homes for Sale
- Type:
- Single Family
- Sq.Ft.:
- 2,125
- Status:
- Active
- Beds:
- 4
- Lot size:
- 0.08 Acres
- Year built:
- 2018
- Baths:
- 3.00
- MLS#:
- 10284274
- Subdivision:
- Madison Pointe
ADDITIONAL INFORMATION
**PRICED TO SELL AND MOVE-IN READY!! ** $10,000 toward closing or rate buy-down with full price or better offer. ** SELLER FINANCING AN OPTION AS WELL!** Welcome to this immaculately well-kept 2-story abode, where every aspect caters to your comfort and ease. The interior has been freshly painted, professionally cleaned throughout, and prepped for your immediate move-in, ensuring a seamless transition. BONUS FEATURES include, Smart home remote entry, security cameras, and a brand new water heater under warranty. Upon entry through the foyer, a spacious living room welcomes you with bright neutral tones, abundant natural light, and immaculate solid surface floors. The heart of this residence lies in the well-appointed kitchen, boasting ample cabinet space, granite countertops, and an open layout overlooking the family and dining areas. Adjacent is the walk-in laundry closet with convenient overhead shelving for storage. Upstairs lies the master bedroom -- a retreat on its own, featuring an elegant vaulted ceiling, attached ensuite bath for added convenience and privacy, and large walk-in closet. On the opposite side of the second level are three additional bedrooms that share a full bath. Each provides comfort, style and versatility for office use or for family and guests. The allure continues with a beautiful, well-appointed community pool that promises relaxation and enjoyment during warm seasons. Situated close to numerous shopping and dining options, neighboring parks, faith centers, and I-75, this home and the community offers a harmonious blend of comfort and convenience. Hurry, this gem will not last long. For qualified borrowers, seller will consider owner financing with 20% down payment.
- Type:
- Single Family
- Sq.Ft.:
- n/a
- Status:
- Active
- Beds:
- 4
- Lot size:
- 0.09 Acres
- Year built:
- 2022
- Baths:
- 3.00
- MLS#:
- 10283873
- Subdivision:
- Towne Center
ADDITIONAL INFORMATION
Welcome to your luxurious retreat in Hampton, GA! This exquisite 4-bedroom, 3 bathroom home offers unparalleled comfort and style, with thoughtful design elements throughout. As you enter, you're greeted by a grand foyer, setting the tone for the elegance that awaits within. The heart of the home is the stunning kitchen, featuring a gorgeous large island with bar seating for three, ideal for both casual dining and entertaining guests. This space is enhanced by the sleek stainless steel appliances. The main floor features a secondary master or in-law suite, complete with its own ensuite and walk-in closet. Upstairs, the HUGE primary bedroom suite awaits, boasting a spacious layout and a lavish ensuite bathroom with a double vanity, separate soaking tub, and shower. Alongside the primary suite, you'll find a versatile loft space, perfect for relaxation or entertainment, as well as two additional bedrooms and a full bathroom. Step outside to your very own backyard oasis, perfect for entertaining or relaxing with a 16x20 covered patio and a privacy fence! Additional upgrades include blinds throughout, ensuring privacy and comfort. With its unique features, including the sought-after sold-out Zoey II floorplan, this home offers the perfect blend of functionality and comfort.
- Type:
- Single Family
- Sq.Ft.:
- 2,662
- Status:
- Active
- Beds:
- 4
- Lot size:
- 0.16 Acres
- Year built:
- 2017
- Baths:
- 3.00
- MLS#:
- 20179345
- Subdivision:
- Panhandle Valley Estates
ADDITIONAL INFORMATION
This spacious 4-bedroom, 2.5-bathroom home boasts a meticulously maintained interior, including a generous master suite with a spacious closet. With an oversized formal living and dining area, this home offers ample space for gatherings. Seller is giving a paint and flooring allowance, giving you an opportunity to choose to your liking. The brick front adds charm and durability. Situated in a vibrant community, residents can enjoy a variety of dining and entertainment options nearby. Plus, the proximity to Michelle Obama Academy adds value and convenience. Don't miss out on this opportunity to be part of a flourishing neighborhood!
$391,200
404 Oakmere Court Hampton, GA 30228
- Type:
- Single Family
- Sq.Ft.:
- 2,720
- Status:
- Active
- Beds:
- 4
- Lot size:
- 0.25 Acres
- Year built:
- 2024
- Baths:
- 3.00
- MLS#:
- 7370659
- Subdivision:
- Oakchase at Hampton
ADDITIONAL INFORMATION
CUL-DE-SAC LOCATION! 100% FINANCING USDA! HUGE OWNER'S SUITE, OVERSIZED HOMESITE, OPEN CONCEPT DESIGN, ALL ELECTRIC UTILITIES, HENRY COUNTY SCHOOLS! ASK ABOUT SELLER'S REDUCED INTEREST RATES. Less than 90 homesites. Easy access and tons of nearby Shopping. PACKARD PLAN-- traditional design features a 2 story Grand Foyer, a Formal Living room and Dining room for hosting Family and Friends. The Kitchen has an island, granite countertops, plenty of cabinet space and open to the family room. Upstairs offers an oversized owner's suite with spa-like bath and generous closets. Secondary bedrooms have extra storage, plus there is a shared bath. And you will never be too far from home with Home Is Connected. Your new home is built with an industry leading suite of smart home products that keep you connected with the people and place you value most. Photos used for illustrative purposes and do not depict actual home.
- Type:
- Single Family
- Sq.Ft.:
- 1,782
- Status:
- Active
- Beds:
- 3
- Lot size:
- 0.64 Acres
- Year built:
- 1988
- Baths:
- 2.00
- MLS#:
- 10277667
- Subdivision:
- Hunters Creek
ADDITIONAL INFORMATION
Charming 3 bedroom, 2 bath ranch style home on a large .64 acre corner lot. Living room has a nice cozy fireplace which leads into updated kitchen that features quartz countertops, porcelain farmer sink, beautiful custom cabinets and large pantry. Enjoy a large bonus room that can be used for movie night, fitness room, or gathering area for family and friends. Primary bath has been updated with tiled easy step in shower. Step outside onto the pergola front porch and deck, or head to the large 10x30 back deck and enjoy a BBQ. There is plenty of storage in two large 12x20 sheds. Wooden shed has electricity running to it and French doors that can be used for workshop. The home is move-in ready and waiting for you to make your own. Being sold "As Is"
$391,200
404 Oakmere Court Hampton, GA 30228
- Type:
- Single Family
- Sq.Ft.:
- 2,720
- Status:
- Active
- Beds:
- 4
- Lot size:
- 0.25 Acres
- Year built:
- 2024
- Baths:
- 3.00
- MLS#:
- 10283167
- Subdivision:
- Oakchase At Hampton
ADDITIONAL INFORMATION
SELLER SPECIAL FINANCING. ASK ABOUT SELLER SPECIAL INTEREST RATE!CUL-DE-SAC LOCATION! 100% FINANCING USDA! HUGE OWNER'S SUITE, OVERSIZED HOMESITE, OPEN CONCEPT DESIGN, ALL ELECTRIC UTILITIES, HENRY COUNTY SCHOOLS! Less than 90 homesites. Easy access and tons of nearby Shopping. PACKARD PLAN-- traditional design features a 2 story Grand Foyer, a Formal Living room and Dining room for hosting Family and Friends. The Kitchen has an island, granite countertops, plenty of cabinet space and open to the family room. Upstairs offers an oversized owner's suite with spa-like bath and generous closets. Secondary bedrooms have extra storage, plus there is a shared bath. And you will never be too far from home with Home Is Connected. Your new home is built with an industry leading suite of smart home products that keep you connected with the people and place you value most. Photos used for illustrative purposes and do not depict actual home.
- Type:
- Single Family
- Sq.Ft.:
- 2,044
- Status:
- Active
- Beds:
- 4
- Lot size:
- 0.27 Acres
- Year built:
- 2013
- Baths:
- 3.00
- MLS#:
- 10283142
- Subdivision:
- Park Point At Crystal Lake
ADDITIONAL INFORMATION
Super charming 4 bedroom, 2.5 bathroom home on a desired corner lot! This home has a sought after open concept main floorplan with modern vinyl flooring and high ceilings. The living room and dining room flow seamlessly together and into the gourmet eat-in kitchen with stainless steel appliances and breakfast room. The primary bedroom & en-suite is located on the second floor and offers double vanities, a great walk-in closet and large soaking tub. The laundry room is also conveniently located on the second floor along with the other generously sized secondary bedrooms and full-bath. This home also features the perfect covered front porch and paved patio backyard for spending time with friends and family. Schedule your showing today!
- Type:
- Single Family
- Sq.Ft.:
- 2,082
- Status:
- Active
- Beds:
- 4
- Lot size:
- 0.13 Acres
- Year built:
- 2007
- Baths:
- 3.00
- MLS#:
- 10282487
- Subdivision:
- Oak Hollow
ADDITIONAL INFORMATION
Welcome home. Seller says sell. Well maintained, This 4 bedroom, 2.5 bathroom home nestled in a quiet & quaint neighborhood in Hampton, can be yours TODAY. With a spacious layout, separate dining, large family room with fireplace. Spacious kitchen with lots of counter & cabinet space, and stainless steel appliances. Upstairs, you will find four spacious bedrooms, each with ample closet space and large windows that offer lots of natural light. The large owner's bedroom boasts a walk-in closet and en-suite bathroom, providing a luxurious retreat after a long day. The home also offers a lovely screened sun-room for catching some wonderful fresh air on these warm summer nights. Backyard is beautifully landscaped making it perfect for entertaining. The city of Downtown Hampton is within walking distance, where you will find entertainment and many eateries. Fun activities include Eats & Beats, where you can listen to Live Jazz music while you enjoy some of the best tasting foods in town. There is also a Splash Water Pad for the children, and Hampton Skate Park for those who are little older. Also don't miss out on the Historical Train Depot Museum, which offers ice skating in the winter time. Easy access to Interstate-75 & I-675. Btw, seller is willing to assist with some buyer's closing cost and will also consider purchasing a 1- Year Home Warranty Policy for buyer at closing. Don't miss the opportunity to make this beautiful house your new home.
- Type:
- Single Family
- Sq.Ft.:
- 2,106
- Status:
- Active
- Beds:
- 3
- Lot size:
- 0.26 Acres
- Year built:
- 2001
- Baths:
- 3.00
- MLS#:
- 10282086
- Subdivision:
- MISTY MEADOWS
ADDITIONAL INFORMATION
Welcome to your future residence boasting a range of luxurious amenities! The highlight is a beautifully relaxing patio offering a captivating space to unwind. This house has been enhanced with fresh interior paint in a neutral color scheme, which allows you to easily make this house your home. The property's kitchen steals the show with a striking accent backsplash. Cooking is a delight with all stainless steel appliances. The main attraction is the primary bathroom featuring a separate tub and shower, providing a spa-like experience without leaving your home. The house offers new flooring throughout, setting a warm and inviting tone from the moment you step inside. Axis your attention towards the fireplace, creating the perfect centerpiece for your living area and offering cozy evenings during winter. With the addition of a new HVAC, you'll always reside in comfort, whatever the season. Visit this property and appreciate its immaculate interior design and modern features. A warm, inviting place like this waits to nurture your dreams.
- Type:
- Single Family
- Sq.Ft.:
- 3,170
- Status:
- Active
- Beds:
- 5
- Year built:
- 2024
- Baths:
- 4.00
- MLS#:
- 10281930
- Subdivision:
- Liberty Square Park
ADDITIONAL INFORMATION
Avery - The perfect versatile plan! Immediately, you're greeted with the cozy front porch, great spot for rocking with a cup of coffee in the mornings. Upon entry, the kitchen includes a large prep island with seating, a walk-in pantry, and dining area. Upstairs you'll find a loft area, 3 additional bedrooms with upstairs loft area, laundry room, and the primary suite, walk-in closet, and bathroom. An additional laundry area is also located upstairs. BONUS ALERT: Upstairs Loft can be converted to an additional bedroom! Stock Photos
- Type:
- Single Family
- Sq.Ft.:
- 1,495
- Status:
- Active
- Beds:
- 3
- Lot size:
- 0.51 Acres
- Year built:
- 2011
- Baths:
- 2.00
- MLS#:
- 10281568
- Subdivision:
- FEARS MILL
ADDITIONAL INFORMATION
Welcome to a stunning home that's ready for discerning buyers. This lovely property features an elegant kitchen upgraded with an accent backsplash, upgraded with all stainless steel appliances. The interiors boast a neutral color paint scheme, creating a warm and inviting ambiance throughout the home. The living area is accentuated by a charming fireplace, sure to become the focal point during gatherings or quiet nights in. The primary bathroom does not disappoint, with its indulgent setting offering a separate tub and shower, perfect for luxury and convenience. This unique en-suite area is also designed with double sinks, presenting a seamless mediative space for everyday routines.Finally, to put it succinctly, this property offers a serene and sophisticated living experience, waiting for the truly discerning homeowner who appreciates style, quality, and functionality.
$194,000
11338 Kayla Drive Hampton, GA 30228
- Type:
- Townhouse
- Sq.Ft.:
- 1,440
- Status:
- Active
- Beds:
- 3
- Lot size:
- 0.01 Acres
- Year built:
- 2004
- Baths:
- 3.00
- MLS#:
- 20178963
- Subdivision:
- Callaway Crossing
ADDITIONAL INFORMATION
STEAL DEAL!!!NEWLY REMODELED UNIT!!!MUST SEE!!!WON'T LAST LONG!!!
- Type:
- Single Family
- Sq.Ft.:
- 1,985
- Status:
- Active
- Beds:
- 3
- Year built:
- 2018
- Baths:
- 3.00
- MLS#:
- 20178037
- Subdivision:
- Lovejoy Crossing
ADDITIONAL INFORMATION
Don't miss this stunning "Like New" Home in desirable Hampton, GA featuring an open concept design with spacious living space for entertaining, a modern kitchen with backsplash, granite countertop and center island, an electric fireplace, plus upgraded flooring throughout the main level. The Owner's Suite features His & Her separate walk-in closet, a large primary bathroom with a double vanity, a separate shower, and a soaking tub for relaxation. This home offers a fenced backyard. $5,000 Seller Concession with Full Price Offer! Ask me how you can purchase this beautiful home with 1% down.
- Type:
- Single Family
- Sq.Ft.:
- n/a
- Status:
- Active
- Beds:
- 3
- Year built:
- 2024
- Baths:
- 3.00
- MLS#:
- 10281296
- Subdivision:
- Towne Center
ADDITIONAL INFORMATION
Welcome home to our Wallace at Towne Center on Lot 16 in sought after Hampton by DRB Homes! No detail is left behind in this beautiful single family home featuring an exquisite craftsman exterior. Our spacious Wallace plan on a slab features 4 bedrooms, 2.5 baths. This open layout on the main level features a stunning kitchen with expansive island with quartz counter tops and beautiful cabinets. Upstairs you will find a welcoming landing leading to the 2nd floor owner's suite with a spacious closet, large shower and separate soaking tub. This home will be ready for a 30 days move in. Please note: Photos/virtual may not be of actual home.
- Type:
- Single Family
- Sq.Ft.:
- 2,604
- Status:
- Active
- Beds:
- 4
- Lot size:
- 3 Acres
- Year built:
- 1998
- Baths:
- 3.00
- MLS#:
- 10281053
- Subdivision:
- Stanfield Place
ADDITIONAL INFORMATION
Nestled in a peaceful cul-de-sac, discover this entertainer's paradise with the perfect blend of style, comfort, and outdoor living space. Designed with family and friends in mind, this property offers a private, resort-style backyard that promises endless hours of enjoyment featuring an above ground pool, dedicated grill station with natural plant ceiling creating a canopy of shade along with a fire pit. Escape to the covered pavilion with built-in TVs for a late afternoon nap on the oversized swing or watch your favorite movie while friends and family enjoy the pool. Take the party inside where the heart of the home is the kitchen boasting sleek quartz countertops that complement the modern aesthetic and functional layout that opens to the family room and breakfast nook. The primary suite serves as a luxurious retreat, featuring a 9-foot custom shower that promises relaxation with two shower heads, and dual sinks with marble countertops add a touch of elegance to your daily routine. Offering versatility, the spacious fourth bedroom can easily serve as a bonus room, providing ample space for a home office, gym or playroom you can tailor to your lifestyle needs. The beer and game enthusiast will appreciate the dedicated bar with plumbing and keg taps to host the ultimate game night! You'll find abundant closet and storage space including two sheds in the backyard for extra storage or a dedicated workshop. This property is more than a home - it's a lifestyle opportunity. Whether hosting a summer funday, enjoying quiet mornings by the pool, or serene moments with neighbors in the spacious front yard, this home offers a unique blend of privacy, luxury, and convenience. Don't miss the chance to make this dream home yours!
- Type:
- Single Family
- Sq.Ft.:
- 2,500
- Status:
- Active
- Beds:
- 4
- Lot size:
- 0.25 Acres
- Year built:
- 2022
- Baths:
- 3.00
- MLS#:
- 7368042
- Subdivision:
- Hastings Manor
ADDITIONAL INFORMATION
ASK ABOUT OUR $1,500 BUYER INCENTIVE! Nestled in the vibrant city of Hampton, you'll find this rare gem in the coveted Hastings Manor community featuring the primary bedroom and laundry room on the main level! This home is LIKE NEW and has been barely lived in. The oversized loft, the highlight of the home, is perfect for entertaining and 10x better in person! There are just too many amazing features to name: open floor plan, stainless steel appliances, large pantry, electric fireplace, large walk-in closets in every room, separate shower and tub in the primary bathroom, level backyard, covered front porch, and 2-car garage. And did I mention the home is still under structural warranty? Schedule your tour now to join this intimate community with an inexpensive and low-maintenance HOA. Community offers easy access to everything! Restaurants, shopping, I-75, MARTA, and Hartsfield Airport. Photos have been virtually staged.
- Type:
- Single Family
- Sq.Ft.:
- 2,245
- Status:
- Active
- Beds:
- 4
- Year built:
- 2004
- Baths:
- 3.00
- MLS#:
- 10279906
- Subdivision:
- Liberty Square Park
ADDITIONAL INFORMATION
IMMACULATE AND AMAZING RANCH HOME! A 4 bedroom/3 full bath home with loads of beautiful updates! A Large open great room with fireplace that leads to the Gourmet kitchen with lots of cabinets, eat in area, formal dining room, large laundry room, beautiful LPV floors throughout home and No carpet! On the main level you have the Gorgeous owner's suite with sitting area, his and hers closets and en-suite bath with double sinks, large soaking tub with tile backdrop and walk-in shower! There are also 2 other large secondary bedrooms and hall bath. Upstairs the 4th bedroom/game room/ office has a large walk-in closet and full bath! The back has a large fenced backyard and a great deck for grilling, sunning and relaxing! Located close to beautiful downtown Hampton, Atlanta Motor Speedway, McDonough and lot's shopping and great restaurants Tara Blvd & I-75! A great Swim & Playground Community in the USDA 100% Financing area and it's Ready To Move-In!
$200,000
1794 Fielding Way Hampton, GA 30228
- Type:
- Townhouse
- Sq.Ft.:
- n/a
- Status:
- Active
- Beds:
- 2
- Year built:
- 2003
- Baths:
- 3.00
- MLS#:
- 10281932
- Subdivision:
- Southfield
ADDITIONAL INFORMATION
Come check out this beautiful updated home in Southfield. The home has recently been updated and is one of the best units in the entire community. New paint, flooring, new HVAC (2023) and new roof in 2023 Plenty of space for entertaining with 2 bedrooms with separate bathrooms for more privacy. Don't kiss your opportunity to tour and put an offer on the nice home!
$473,365
674 Edgar Street Hampton, GA 30228
- Type:
- Single Family
- Sq.Ft.:
- 3,209
- Status:
- Active
- Beds:
- 5
- Lot size:
- 0.25 Acres
- Year built:
- 2024
- Baths:
- 3.00
- MLS#:
- 10279323
- Subdivision:
- The Gates At Pates Creek
ADDITIONAL INFORMATION
Now selling the second phase of The Gates at Pates Creek. Conveniently located in the heart of Hampton, this property is close proximity to shopping, dining, and entertainment. Arrive home to a gated, secured community with swim and playground for the family. The Halton Plan is an incredible traditional family home with guest bedroom and full bath on the main, perfect for visitors. The central family room opens to an expansive kitchen and casual dining area. The private bedroom suite is a must see with sitting room and dual closets. Secondary bedrooms are spacious and there is even an upstairs loft space for additional entertaining space. A flex room on the main could be a home office, lounge, or formal dining room. And you will never be too far from home with Home Is Connected. Your new home is built with an industry leading suite of smart home products that keep you connected with the people and place you value most. Photos used for illustrative purposes and do not depict actual home.
$452,985
664 Edgar Street Hampton, GA 30228
- Type:
- Single Family
- Sq.Ft.:
- 2,805
- Status:
- Active
- Beds:
- 4
- Lot size:
- 0.25 Acres
- Year built:
- 2024
- Baths:
- 3.00
- MLS#:
- 7366199
- Subdivision:
- The Gates at Pates Creek
ADDITIONAL INFORMATION
Introducing the 2nd Phase of the sought-after Gates at Pates Creek community. Come home to a secured gated subdivision with an awesome pool and playground for family recreation. Located in the heart of Hampton, Gates at Pates Creek is close proximity to freeway access, shopping, dining, and entertainment. The Hanover plan is perfect offering a formal living and dining room space when you open the door to the foyer. The kitchen's space is open to the eat-in area and family room; allowing everyone to be a part of the family gatherings. Covered rear patio is perfect for nice, cool summer evenings. Upstairs features a generous primary bedroom suite and an added loft space is great for movie nights. And you will never be too far from home with Home Is Connected. Your new home is built with an industry leading suite of smart home products that keep you connected with the people and place you value most. Photos used for illustrative purposes and do not depict actual home.
$309,900
30 Windpher Ridge Hampton, GA 30228
- Type:
- Single Family
- Sq.Ft.:
- 1,507
- Status:
- Active
- Beds:
- 3
- Lot size:
- 0.5 Acres
- Year built:
- 2003
- Baths:
- 2.00
- MLS#:
- 10278048
- Subdivision:
- Bridgeport
ADDITIONAL INFORMATION
MOTIVATED SELLER!! Your new home is ready for you! This beautiful ranch home is located in the Bridgeport subdivision in the sought after area of Hampton, GA. Enjoy your mornings or sunsets on your rocking chair front porch. This 3 bedroom 2 bath home is perfect as a starter home or for those looking to downsize. Enjoy the large eat in kitchen with breakfast nook and new kitchen flooring. The living room has a vaulted ceiling and marble fireplace. The large primary bedroom has walk in closets.You'll love the beautiful large backyard with a privacy fence. This home comes with a NEW ROOF as well. This home is waiting for you! Seller is offering warranty through 2-10 Home warranty and a $3000 carpet/ flooring allowance.
- Type:
- Single Family
- Sq.Ft.:
- 6,062
- Status:
- Active
- Beds:
- 7
- Lot size:
- 2.17 Acres
- Year built:
- 2002
- Baths:
- 5.00
- MLS#:
- 10277879
- Subdivision:
- None
ADDITIONAL INFORMATION
Nestled in the charm of Southern living, this sprawling 6000+ sq ft estate boasts a design that harmonizes elegance with modern convenience. Its picturesque double porches invite you to indulge in panoramic views while savoring the tranquil atmosphere. A testament to luxury and versatility, this abode features not one, but two thoughtfully designed in-law suites, making it a haven for multi-generational living or savvy investors seeking additional income streams. The heart of the home, the 3000 sq ft main floor, presents a sanctuary of bespoke craftsmanship and upgrades. From the inviting keeping room to the versatile flex room adorned with double closets, every detail exudes sophistication. A butler's pantry, complete with a utility sink, adds practicality to the elegant space. The gourmet kitchen stands as the epitome of culinary delight, boasting new granite countertops, stainless steel appliances, and a spacious dining area, ideal for gatherings of all sizes. Continuing the journey through this abode, discover a haven of relaxation in the generously proportioned family room, complemented by two guest bedrooms connected by a Jack & Jill bath. A separate laundry room, complete with a utility sink, enhances convenience. The main floor culminates in the luxurious master suite, offering a private retreat with an exterior exit to the back porch. The master bath epitomizes indulgence with a garden tub, a separate shower, his and her vanities, and an expansive walk-in closet. Ascending to the upper level, via the exterior staircase, unveils a shared foyer leading to a second laundry room. Here, the two distinct in-law suites await, each boasting brand-new full kitchens adorned with stainless steel appliances and soaring 15-foot ceilings. The larger suite enchants with a spacious living and dining area, two oversized bedrooms, and an indulgent Jack and Jill bath. Meanwhile, the smaller suite offers a cozy dining or den area, two generously sized bedrooms, and a Jack and Jill bath. Connected to the main residence by a covered walkway, a 4-car garage is a testament to convenience and functionality. A custom courtyard enhances the aesthetic appeal while providing seamless access. Step outside and bask in the serenity of mature landscaping, whether you're unwinding on the front porches, hosting a barbecue on the shaded back deck, or enjoying the privacy of the fenced-in backyard. Conveniently located just 5 miles from I-75, this home offers easy access to Atlanta, Macon, and other destinations on the southside. With its total electric and low-maintenance design, this property embodies the epitome of luxurious Southern living, offering a home and a lifestyle.
$309,900
1957 Osprey Drive Hampton, GA 30228
- Type:
- Single Family
- Sq.Ft.:
- 1,855
- Status:
- Active
- Beds:
- 4
- Lot size:
- 0.33 Acres
- Year built:
- 2017
- Baths:
- 2.00
- MLS#:
- 20178145
- Subdivision:
- Sawgrass Estates
ADDITIONAL INFORMATION
Eager to sell, this single-owner property no longer suits the seller's needs. They've outgrown this 4-bedroom, 2-bathroom home and are ready to upgrade to a larger space for their family. With a master bedroom on the main floor, a charming brick front, a flat yard, and laminate-style hardwood floors, this home boasts granite countertops, a kitchen island, and birch cabinetry. Conveniently situated within a 30-minute drive of downtown Atlanta, Lovejoy offers a delightful mix of entertainment and retail shopping, with the added attraction of being just 10 minutes away from the Atlanta Motor Speedway.
- Type:
- Single Family
- Sq.Ft.:
- 2,076
- Status:
- Active
- Beds:
- 4
- Lot size:
- 0.09 Acres
- Year built:
- 2019
- Baths:
- 3.00
- MLS#:
- 10277756
- Subdivision:
- Taylor Ridge
ADDITIONAL INFORMATION
Nestled in the heart of Hampton, this exquisite 4 bedroom, 2.5 bathroom home invites you to experience the perfect blend of modern luxury and Southern hospitality. Located in the sought-after community of Cleburne Terrace, this stunning residence offers unparalleled comfort and style. Upon arrival, you'll be greeted by a beautifully landscaped front yard and a charming porch, perfect for enjoying your morning coffee or greeting neighbors. Step inside to discover a spacious and light-filled interior, where soaring ceilings and elegant finishes create an atmosphere of refined sophistication. The gourmet kitchen is a chef's dream, featuring granite countertops, stainless steel appliances, a center island, and ample cabinet space. Whether you're hosting dinner parties or preparing family meals, this culinary haven is sure to impress. Adjacent to the kitchen, the inviting living room provides the ideal space for relaxation and entertainment. Upstairs, the luxurious master suite awaits, boasting a vaulted ceiling, a spacious walk-in closet, and a spa-like ensuite bathroom with a soaking tub, and a separate shower. Three additional bedrooms offer plenty of space for family members or guests, while a versatile loft area provides additional living space or a home office. Your next home also comes with a modern, 5 year old water heater and a sturdy roof only 9 years in age! Conveniently located near shopping, dining, parks, and top-rated schools, this exceptional home offers the perfect combination of comfort, convenience, and luxury living. Don't miss out on the opportunity to make this your forever home Co schedule a showing today!
$214,000
2425 Brianna Drive Hampton, GA 30228
- Type:
- Townhouse
- Sq.Ft.:
- 1,470
- Status:
- Active
- Beds:
- 3
- Lot size:
- 0.05 Acres
- Year built:
- 2002
- Baths:
- 3.00
- MLS#:
- 10275788
- Subdivision:
- Callaway Crossing
ADDITIONAL INFORMATION
Welcome to this stunning property with a natural color palette throughout. The kitchen features a nice backsplash, perfect for adding a touch of style while cooking. The master bedroom boasts a walk-in closet for all your storage needs. With other rooms for flexible living space, this home offers endless possibilities. The primary bathroom includes good under sink storage, providing ample room for all your essentials. Don't miss out on the opportunity to make this beautiful property your own!

The data relating to real estate for sale on this web site comes in part from the Broker Reciprocity Program of Georgia MLS. Real estate listings held by brokerage firms other than this broker are marked with the Broker Reciprocity logo and detailed information about them includes the name of the listing brokers. The broker providing this data believes it to be correct but advises interested parties to confirm them before relying on them in a purchase decision. Copyright 2024 Georgia MLS. All rights reserved.
Price and Tax History when not sourced from FMLS are provided by public records. Mortgage Rates provided by Greenlight Mortgage. School information provided by GreatSchools.org. Drive Times provided by INRIX. Walk Scores provided by Walk Score®. Area Statistics provided by Sperling’s Best Places.
For technical issues regarding this website and/or listing search engine, please contact Xome Tech Support at 844-400-9663 or email us at xomeconcierge@xome.com.
License # 367751 Xome Inc. License # 65656
AndreaD.Conner@xome.com 844-400-XOME (9663)
750 Highway 121 Bypass, Ste 100, Lewisville, TX 75067
Information is deemed reliable but is not guaranteed.
Hampton Real Estate
The median home value in Hampton, GA is $295,000. This is higher than the county median home value of $177,200. The national median home value is $219,700. The average price of homes sold in Hampton, GA is $295,000. Approximately 70.08% of Hampton homes are owned, compared to 22.3% rented, while 7.62% are vacant. Hampton real estate listings include condos, townhomes, and single family homes for sale. Commercial properties are also available. If you see a property you’re interested in, contact a Hampton real estate agent to arrange a tour today!
Hampton, Georgia has a population of 7,463. Hampton is less family-centric than the surrounding county with 31.71% of the households containing married families with children. The county average for households married with children is 32.68%.
The median household income in Hampton, Georgia is $55,411. The median household income for the surrounding county is $64,752 compared to the national median of $57,652. The median age of people living in Hampton is 38.5 years.
Hampton Weather
The average high temperature in July is 89.6 degrees, with an average low temperature in January of 31.8 degrees. The average rainfall is approximately 50.5 inches per year, with 1.1 inches of snow per year.
