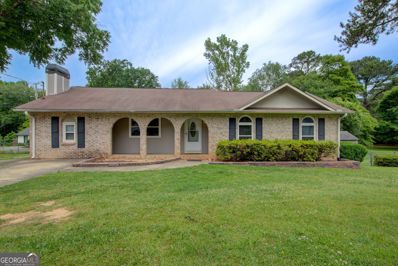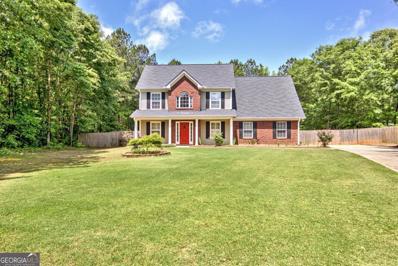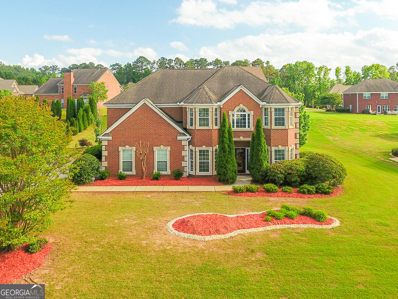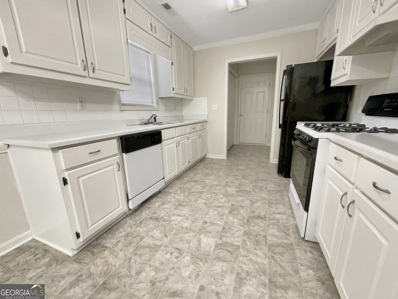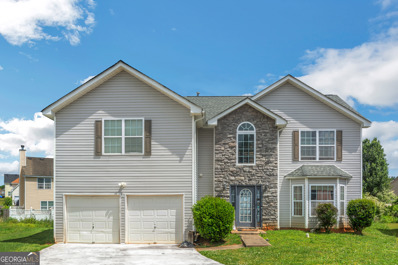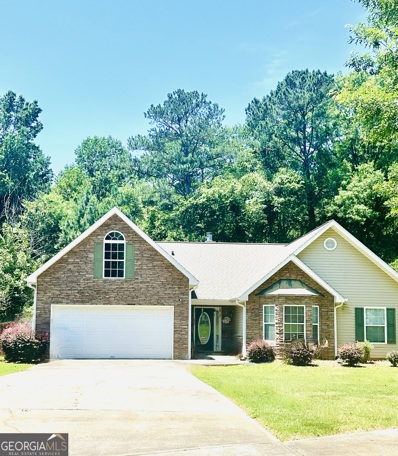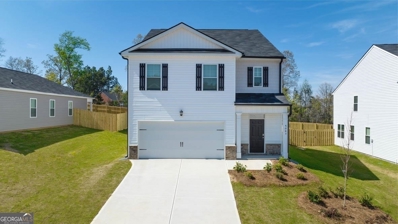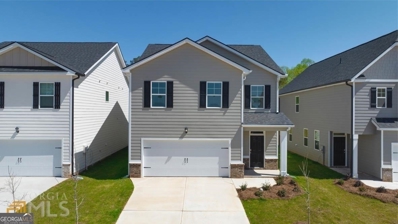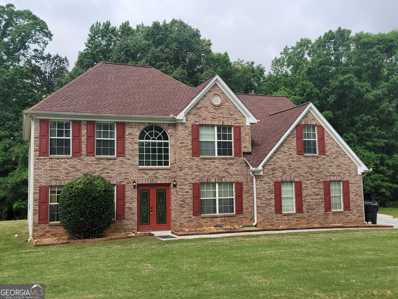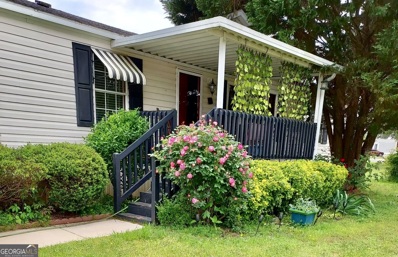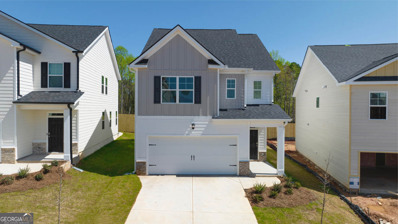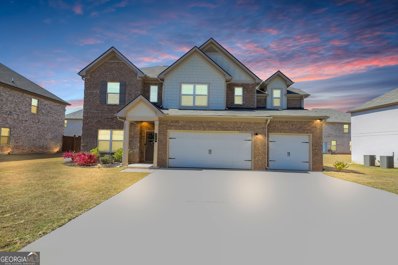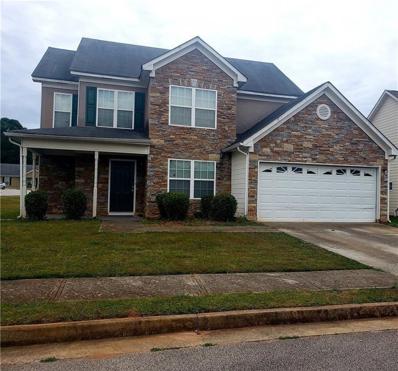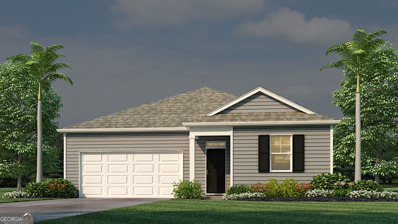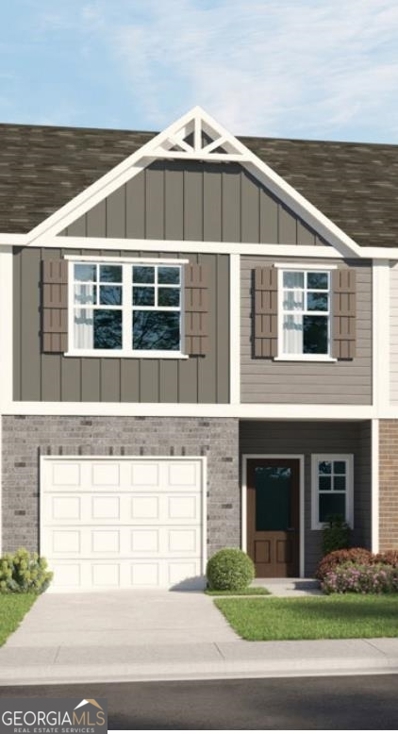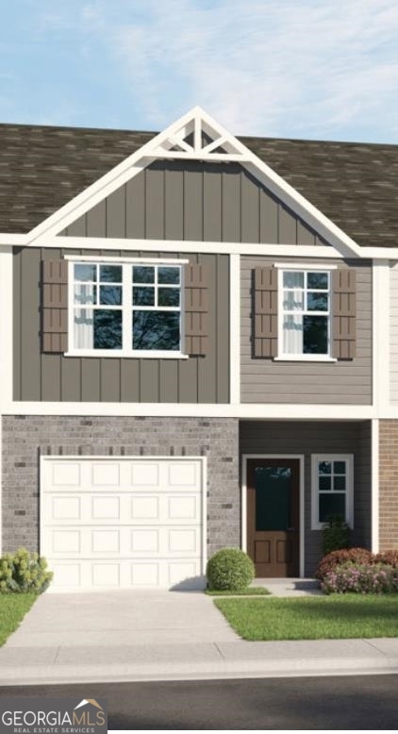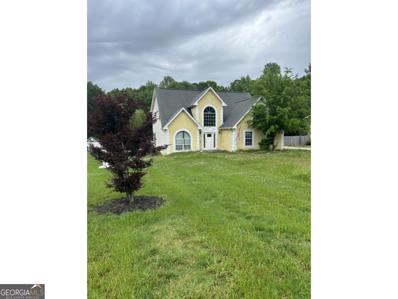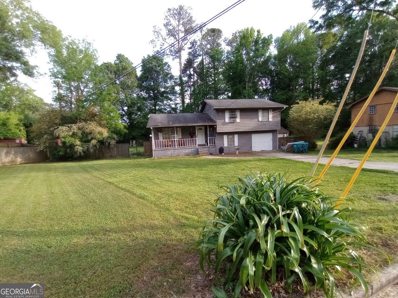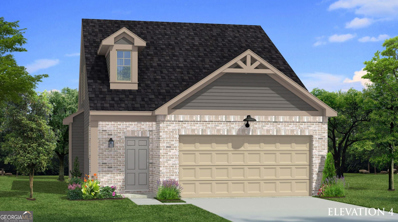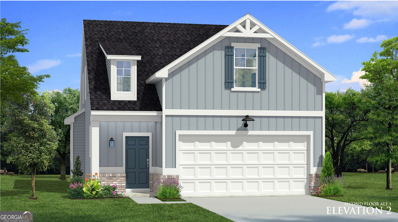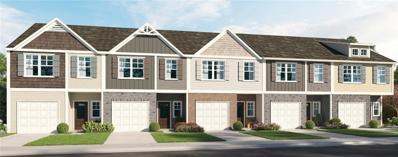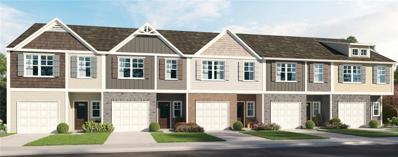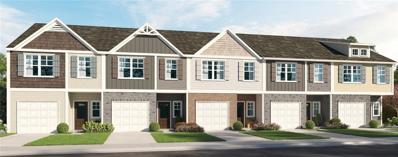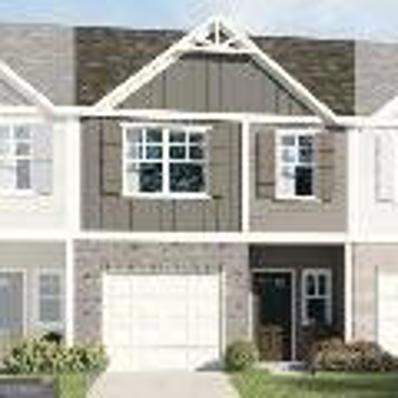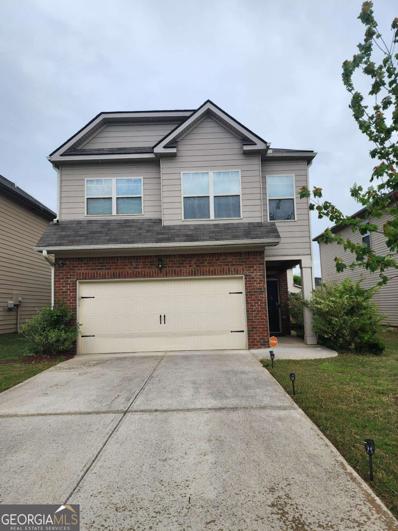Hampton GA Homes for Sale
$210,000
156 Caldwell Drive Hampton, GA 30228
- Type:
- Single Family
- Sq.Ft.:
- 1,431
- Status:
- Active
- Beds:
- 3
- Lot size:
- 0.36 Acres
- Year built:
- 1973
- Baths:
- 2.00
- MLS#:
- 10294611
- Subdivision:
- Hampton West
ADDITIONAL INFORMATION
Step into this charming 3-bedroom, 2-bathroom ranch-style home that boasts a versatile den or bonus room, perfect for your unique needs. Nestled conveniently close to the highway, shopping centers, and restaurants, convenience meets comfort here! Ready to infuse your personal touch? This home eagerly awaits your creative vision, offering a blank canvas for you to make it uniquely yours. Picture-perfect on a level corner lot, enjoy the privacy of a fenced backyard, complete with a BBQ pit for unforgettable backyard gatherings. Don't miss out on the chance to call this gem yours!
- Type:
- Single Family
- Sq.Ft.:
- 2,176
- Status:
- Active
- Beds:
- 4
- Lot size:
- 1.58 Acres
- Year built:
- 2003
- Baths:
- 3.00
- MLS#:
- 10294808
- Subdivision:
- Dodgen Place
ADDITIONAL INFORMATION
SELLER IS NOW OFFERING $5000 TOWARD BUYERS CLOSING COSTS OR TOWARDS THE PURCHASE PRICE!! Nestled at the end of a peaceful cul-de-sac on a generous 1.58-acre lot in Hampton, this beautiful 4-bedroom, 2.5 bathroom home offers both privacy and modern elegance. Featuring a two-story foyer entrance, the layout flows effortlessly into a family room adorned with hardwood flooring and a charming fireplace, creating a warm, inviting atmosphere. The formal dining room is tastefully detailed with a shiplap accent wall, setting the stage for refined gatherings. The heart of this home is the spacious kitchen equipped with quartz countertops, ample cabinet space, sleek stainless-steel appliances, and ceramic tile flooring. A breakfast bar and a cozy nook overlooking the lush backyard provide perfect spots for casual dining and serene morning coffees. Just off the kitchen, a convenient hallway leads to a tastefully appointed powder room and the home's laundry room, enhancing the home's functionality. Also located on the main floor is the owner's suite which boasts a tray ceiling, expansive walk-in closet, and an en-suite bathroom complete with dual vanity sinks, a luxurious soaking tub, and a separate shower. The upper level hosts three additional bedrooms, all sharing a full bathroom with dual sinks and a private shower area, enhancing functionality and privacy. An oversized bonus room on this floor offers flexibility, ideal for a home office, playroom, or media room. Step outside to enjoy the screened-in patio, offering views of the beautifully fenced grassy backyard, with the lot extending into a wooded area beyond, ensuring added privacy. So many upgrades you have to come and see it for yourself which include newer roof, gutters, water heater and AC unit upstairs. This home is perfectly positioned near I-75, making commuting a breeze, and is eligible for 100% USDA financing. Enjoying freedom from HOA restrictions, this property perfectly blends tranquility with convenience. Ready for immediate move-in, discover why this home is perfect for creating your new sanctuary.
$525,000
4009 Rotterdam Hampton, GA 30228
- Type:
- Single Family
- Sq.Ft.:
- 3,260
- Status:
- Active
- Beds:
- 4
- Lot size:
- 0.51 Acres
- Year built:
- 2006
- Baths:
- 3.00
- MLS#:
- 10294902
- Subdivision:
- Crystal Lake Heritage
ADDITIONAL INFORMATION
Welcome to your new home in the exclusive Crystal Lake Golf & Country Club, a premier gated community that offers a blend of leisure and luxury with access to golf, tennis, and swimming. This elegant residence features a classic four-sided brick exterior and a side-entry garage, adding a touch of sophistication from the moment you arrive. Step inside to discover new hardwood floors that add a modern and inviting feel to the home. The thoughtfully designed layout includes a formal living and dining area, ideal for hosting dinner parties and special occasions. The heart of the home is the kitchen, updated with new cabinetry and sleek granite countertops. It opens seamlessly into the family room, creating the perfect environment for entertaining and everyday living. Upstairs, the bedrooms offer ample space and comfort, with the owner's suite providing a private retreat. It includes a cozy sitting area/office space and an ensuite bathroom equipped with a jetted tub, perfect for unwinding after a long day. The .50 acre leveled yard is ready for outdoor activities and gatherings, offering plenty of space for whatever your heart desires. As a resident of this vibrant community, you'll enjoy access to the full suite of amenities that Crystal Lake offers.
$260,000
1747 Portwest Way Hampton, GA 30228
Open House:
Thursday, 6/6 8:00-7:30PM
- Type:
- Single Family
- Sq.Ft.:
- 1,394
- Status:
- Active
- Beds:
- 3
- Lot size:
- 0.16 Acres
- Year built:
- 1998
- Baths:
- 2.00
- MLS#:
- 10294792
- Subdivision:
- Bridgeport
ADDITIONAL INFORMATION
You will love this charming property with many updated amenities. Enjoy the cozy fireplace during cooler months and the freshly painted interior in a calming neutral color scheme. The kitchen is lovely with an eye-catching accent backsplash. A portion of the flooring has been recently replaced, enhancing the overall look. Step outside to the newly painted deck, perfect for morning coffee or evening relaxation. The fenced-in backyard offers a secure and private space for various uses. This property has been meticulously maintained, evident in the fresh paint inside and out. Make this beautifully maintained home your sanctuary.
$315,000
11704 Kades Trail Hampton, GA 30228
- Type:
- Single Family
- Sq.Ft.:
- 2,464
- Status:
- Active
- Beds:
- 4
- Lot size:
- 0.2 Acres
- Year built:
- 2007
- Baths:
- 4.00
- MLS#:
- 10294276
- Subdivision:
- Kades Cove
ADDITIONAL INFORMATION
Nestled in the Cul-de-Sac of Kades Cove, this two-story 4-bedroom, 2.5-bathroom home offers a blend of practicality and elegance. A welcoming foyer leads to the eat-in kitchen with spacious cabinetry and stain-less steel appliances. The step-down family room features a fireplace, while formal living and dining rooms provide additional space for entertaining. The owner's suite features a sitting area, generous bathroom with double vanity, garden tub, and oversized walk-in closet. Vaulted ceilings adorn the secondary rooms, which share a bathroom. With an upstairs laundry room, garage, patio, and easy access to amenities, this home is both functional and inviting. Make an appointment to see this gem today, before it's gone!
- Type:
- Single Family
- Sq.Ft.:
- 1,853
- Status:
- Active
- Beds:
- 4
- Lot size:
- 0.53 Acres
- Year built:
- 2006
- Baths:
- 2.00
- MLS#:
- 10294036
- Subdivision:
- Peachtree Park
ADDITIONAL INFORMATION
Welcome to the charm and simplicity of ranch-style living! Nestled in serene and quaint community! This is the epitome of comfort and convenience. With sprawling single-level layouts, ranch homes offer seamless transitions between living spaces, creating an inviting atmosphere for families and individuals alike. Picture-perfect exteriors boast wide open front yard, spacious backyards, ideal for leisurely afternoons or entertaining guests. Inside, discover airy interiors boast natural light, accentuated by vaulted ceilings and large windows framing picturesque views. Thoughtfully designed kitchens and cozy living areas enhance the feeling of warmth and hospitality. Whether you're seeking a peaceful retreat or a place to call home, ranch-style living offers the perfect blend of comfort and style.
- Type:
- Single Family
- Sq.Ft.:
- 2,361
- Status:
- Active
- Beds:
- 5
- Lot size:
- 0.2 Acres
- Year built:
- 2024
- Baths:
- 3.00
- MLS#:
- 10293566
- Subdivision:
- Shoal Creek
ADDITIONAL INFORMATION
Gated Community, easy access to Hwy 75, luxury living at an affordable price. THE ROBIE plan Most popular, strong bold, elegant and sophisticated design. Tons of nearby Shopping and fine dining. This floor plan has 5 Bedroom 3 full bath, hardwood (LVT) on main, 2 Car garage with openers. Huge family room opens to a chef kitchen large enough to host extended parties with ceiling fan. Stainless steel appliances Whirlpool brand. Lots of recess lightning. Blinds throughout the whole house. Nice patio perfect for outside relaxing during the upcoming summer. Primary bedrooms offer a nice and huge master bedroom with ceiling fan. Nice Loft upstairs. Open Air Fitness Center for Your Daily Exercise. You will never be too far from home with Home Is Connected, your new home is built with an industry leading suite of smart home products that keep you connected with the people and place you value most. 100% FINANCING ALONG WITH THIS FIXED SPECIAL RATE BELOW MARKET INTEREST RATE AVAILABLE, LIKE BUYING DOWN INTEREST RATES TO .... FOR THE LIFETIME OF THE LOAN, PAID BY THE SELLER AND UP TO $8,000 TOWARD CLOSING COSTS! MUST APPLY WITH APPROVED LENDER FOR CONTRACTS WRITTEN THIS MONTH TO CLOSE IN JUNE. AN ADDITIONAL UP TO $2,000 TOWARD CLOSING COSTS TO HOMETOWN HERO (NURSE, MILITARY, TEACHER, POLICE OFFICER, FIRE FIGHTER, EMT). CALL OR TEXT YOLETTE CHERISIEN AT 404-432-2877 FOR MORE INFORMATION OR TO SCHEDULE AN APPOINTMENT. OPEN HOUSE EVERY TUESDAY. THE OTHER DAYS BY APPOINTMENT ONLY
$357,555
11869 Aukerman Way Hampton, GA 30228
- Type:
- Single Family
- Sq.Ft.:
- 2,381
- Status:
- Active
- Beds:
- 5
- Lot size:
- 0.2 Acres
- Year built:
- 2024
- Baths:
- 3.00
- MLS#:
- 10293542
- Subdivision:
- Shoal Creek
ADDITIONAL INFORMATION
Gated Community, easy access to Hwy 75, luxury living at an affordable price. *The HARBOR plan* Welcome Home to Shoal Creek! Tons of nearby Shopping and Dining. This floor plan opens the door to a dramatic expansive foyer that leads to an open concept Family room with ceiling fan. Expansive kitchen with lots of recess lightning, opens to family room, a long kitchen island. Cabinet color options include gray, white. Stainless steel appliances Whirlpool brand. Hardwood flooring throughout the whole main floor. Very spacious. Primary bedroom features a very large room, closet large enough sleep in! A spa bath with separate shower, soak in tub with lots of closet's space. Nice Loft upstairs. Nice patio perfect for outside relaxing during the upcoming summer. Open Air Fitness Center for Your Daily Exercise. And you will never be too far from home with Home Is Connected. ---+ Your new home is built with an industry leading suite of smart home products that keep you connected with the people and place you value most. Don't miss out! Selling fast! 100% FINANCING ALONG WITH THIS FIXED SPECIAL RATE BELOW MARKET INTEREST RATE AVAILABLE, LIKE BUYING DOWN INTEREST RATES TO ..... FOR THE LIFETIME OF THE LOAN, PAID BY THE SELLER AND UP TO $8,000 CLOSING COSTS! (RELLY COVERS MOST OF THE CLOSING COSTS). MUST APPLY WITH APPROVED LENDER FOR CONTRACTS WRITTEN THIS MONTH TO CLOSE IN JUNE. AN ADDITIONAL UP TO $2,000 TOWARD CLOSING COSTS TO A HOMETOWN HERO (NURSE, MILITARY, TEACHER, FIRE FIGHTER, EMT, POLICE OFFICER). OPEN HOUSE EVERY TUESDAY THE OTHER DAYS BY APPOINTMENT ONLY.
$399,900
305 Duck Court Hampton, GA 30228
- Type:
- Single Family
- Sq.Ft.:
- n/a
- Status:
- Active
- Beds:
- 4
- Year built:
- 2005
- Baths:
- 3.00
- MLS#:
- 20180394
- Subdivision:
- Quail Ridge
ADDITIONAL INFORMATION
Spectacular 2 story full brick front features 5brs 3 full baths, guest bedroom on main, level with full bath formal living and dining rooms. Open 2 story foyer, family room with fireplace, rear stairs. Large vaulted owner suite with siting area, separate shower, garden tub, double vanity, his and her walk in closets, side entry garage, eat in kitchen with breakfast bar, all kitchen built ins included, detached storage building, detached 40x60 power workshop with 12 feet garage door. A newer roof, dual HVAC units.
- Type:
- Mobile Home
- Sq.Ft.:
- 1,680
- Status:
- Active
- Beds:
- 3
- Year built:
- 2002
- Baths:
- 2.00
- MLS#:
- 10293467
- Subdivision:
- La Costa Of Lovejoy
ADDITIONAL INFORMATION
This MUST SEE 3/2 double manufactured home on a leased lot in LaCosta of Lovejoy has 1680sqft and a great open living concept featuring large kitchen, living room, breakfast area with stone wood-burning fireplace, and additional den area. Huge kitchen features newer black appliances (2021, still under warranty), generous cabinet space, butcher-block island, new tile flooring and countertops, and open breakfast bar to living area. Living room is filled with natural light and large enough for entertaining. Split bedroom plan with spacious owner's suite. Owner's suite and ensuite bathroom have two walk-in closets, large garden tub, separate double shower, and double vanity. The two secondary bedrooms each feature walk-in closets and new flooring. The full hall bathroom has been recently updated with beautiful tile tub surround, new vanity, fixtures, and flooring. Separate laundry room off of kitchen and accessible to back door. Outside you will love the large covered front porch perfect for relaxing, two smaller back porches, outbuilding with electricity, and mature trees/flowers. Located in a close-knit community that prides itself for being a quiet, clean, and safe place to live, featuring monthly community events, a fishing pond, dog park, basketball court, seasonal swimming pool, and much more! Owner-occupant only. **Purchaser will own the manufactured home, not the land/lot. Lot lease rate plus water/sewer/sanitation is $580 per month. Location convenient to Hwy 3/ 19-41 and central to Hampton, Lovejoy, McDonough, Jonesboro and everything these cities offer for shopping, dining, entertainment, work, and play! AGENTS READ ALL PRIVATE REMARKS FOR INFO ON SPECIAL SHOWING INST. + LOT LEASE + FINANCING + OFFER INSTRUCTIONS.
$335,220
11883 Aukerman Way Hampton, GA 30228
- Type:
- Single Family
- Sq.Ft.:
- 2,001
- Status:
- Active
- Beds:
- 3
- Lot size:
- 0.2 Acres
- Year built:
- 2024
- Baths:
- 3.00
- MLS#:
- 10293393
- Subdivision:
- Shoal Creek
ADDITIONAL INFORMATION
Gated Community, easy access to Hwy 75, luxury living at an affordable price. The Saratoga floor plan* Welcome Home to Shoal Creek! Luxury living at its finest ~. Tons of nearby Shopping and Dining. This floor plan opens the door to a dramatic expansive foyer that leads to an open concept family room. Expansive kitchen with a long island. Cabinet color options include gray, white. Nice patio perfect for outside relaxing during the upcoming summer. Primary bedroom features a very nice tray ceiling, and huge room, and closet large enough sleep in! A spa bath with separate shower, soak in tub with lots of closet's space. The whole main floor is hardwood flooring. Stainless steel appliance whirlpool Brand. Stairs are on the side. Lots of recess lighting. Ceiling fans in master bedroom and family room. Open Air Fitness Center for Your Daily Exercise. And you will never be too far from home with Home Is Connected. ---+ Your new home is built with an industry leading suite of smart home products that keep you connected with the people and place you value most. Blinds throughout the whole house and garage door operators are included. Don't miss out! Selling fast! 100% FINANCING, ALONG WITH THIS FIXED SPECIAL RATE BELOW MARKET INTEREST RATE AVAILABLE, LIKE BUYING DOWN INTEREST RATES TO .....FOR THE LIFETIME OF THE LOAN, PAID BY THE SELLER AND UP TO $8,000 TOWARD CLOSING COSTS! (REALLY COVERS MOST OF THE CLOSING COSTS) MUST APPLY WITH APPROVED LENDER FOR CONTRACTS WRITTEN THIS MONTH TO CLOSE IN JUNE. AN ADDITIONAL UP TO $2,000 TOWARD CLOSING COSTS FOR OUR HOMETOWN HERO (NURSE, MILITARY, TEACHER, FIRE FIGHTER, EMT, POLICE OFFICERS). Open House Every Tuesday. The other Days by Appointment Only.
$445,000
320 Denton Way Hampton, GA 30228
- Type:
- Single Family
- Sq.Ft.:
- 3,338
- Status:
- Active
- Beds:
- 5
- Lot size:
- 0.25 Acres
- Year built:
- 2022
- Baths:
- 3.00
- MLS#:
- 10293263
- Subdivision:
- North Hampton Crossing
ADDITIONAL INFORMATION
This stunning almost new- built in 2022- home boasts the spacious and elegant Abigail floor plan, perfect for homebuyers seeking comfort and style. With 5 bedrooms, 3 full bathrooms, and a generous 3338 square feet of living space, there's plenty of room to grow and entertain. As you step inside, you'll be greeted by an inviting foyer leading to a bright and airy open-concept layout. The gourmet kitchen features modern appliances, ample cabinetry, and a large island, making meal preparation a breeze. The adjacent dining area and living room provide the ideal space for gatherings and relaxation. Retreat to the luxurious primary suite complete with a private ensuite bathroom featuring dual sinks, a soaking tub, and a separate shower. Four additional bedrooms offer flexibility for guests, home offices, or hobbies. Outside, enjoy the serene surroundings from the privacy of your backyard oasis. With meticulous landscaping and room for outdoor seating, it's the perfect spot for morning coffee or evening barbecues. Conveniently located in a desirable neighborhood, this home offers easy access to shopping, dining, entertainment, and major highways. Don't miss the opportunity to make this exquisite property your forever home!
- Type:
- Single Family
- Sq.Ft.:
- 1,710
- Status:
- Active
- Beds:
- 3
- Lot size:
- 0.16 Acres
- Year built:
- 2007
- Baths:
- 3.00
- MLS#:
- 7381132
- Subdivision:
- LOVEJOY
ADDITIONAL INFORMATION
Spacious 3 bedroom with separate dining area, large spacious kitchen and a fireplace in the cozy living room. Home is on a big corner lot. Convenient to everything restaurants, shops, gas stations etc.... NO HOA! PROPERTY IS BEING SOLD AS IS
- Type:
- Single Family
- Sq.Ft.:
- 1,843
- Status:
- Active
- Beds:
- 4
- Lot size:
- 0.25 Acres
- Year built:
- 2024
- Baths:
- 2.00
- MLS#:
- 10292525
- Subdivision:
- Oakchase At Hampton
ADDITIONAL INFORMATION
TIMELESS RANCH DESIGN, SPACIOUS OPEN CONCEPT, COVERED PATIO, Less than 90 large homesites ASK ABOUT LOWERED INTEREST RATES. Minutes from I-75 and shopping. HENRY COUNTY SCHOOLS! Smart home technology included. Highly sought after location in Henry County. The Celia- offers a covered back porch. This beautiful family friendly ranch is designed with a spacious family room that overview to a casual dining area. There is plenty of room for everyone to gather around the open island kitchen. The private bedroom suite features dual vanities with a separate spa like shower. Secondary bedrooms offer oversized closets for extra storage. You will never be too far from home with smart home technology. Your new home is built with an industry leading suite of smart home products that keep you connected with the people and place you value most. Photos used for illustrative purposes and do not depict actual home.
- Type:
- Townhouse
- Sq.Ft.:
- 1,410
- Status:
- Active
- Beds:
- 3
- Lot size:
- 0.08 Acres
- Year built:
- 2024
- Baths:
- 3.00
- MLS#:
- 10291620
- Subdivision:
- Chatham
ADDITIONAL INFORMATION
The Chandler floor plan at Chatham is finally here and waiting for you! This delightful home features dazzling hardwoods throughout the entire main level. The lavish gourmet kitchen boasts granite countertops, sleek gray cabinetry & a spacious island with undermount sink! Hosting a party will be effortless in the open and spacious family room with fireplace and soaring ceiling. The amazing owner's suite is perfectly positioned for privacy & will leave you speechless with its size. Let's not forget the gorgeous owner's bathroom with a large walk-in shower & dual vanity with granite countertops! Large secondary bedrooms with great closet space & hall bath with granite counters round out the upper level. Awesome amenities include a playground, community pavilion, dog park, and a multi-purpose field! The search is over, now is the time to move into this beautiful GATED community!
- Type:
- Townhouse
- Sq.Ft.:
- 1,410
- Status:
- Active
- Beds:
- 3
- Lot size:
- 0.13 Acres
- Year built:
- 2024
- Baths:
- 3.00
- MLS#:
- 10291598
- Subdivision:
- Chatham
ADDITIONAL INFORMATION
The Chandler floor plan at Chatham is finally here and waiting for you! HIGHLY DESIRED END UNIT! This delightful home features dazzling hardwoods throughout the entire main level. The lavish gourmet kitchen boasts granite countertops, sleek gray cabinetry & a spacious island with undermount sink! Hosting a party will be effortless in the open and spacious family room with fireplace and soaring ceiling. The amazing owner's suite is perfectly positioned for privacy & will leave you speechless with its size. Let's not forget the gorgeous owner's bathroom with a large walk-in shower & dual vanity with granite countertops! Large secondary bedrooms with great closet space & hall bath with granite counters round out the upper level. Awesome amenities include a playground, community pavilion, dog park, and a multi-purpose field! The search is over, now is the time to move into this beautiful GATED community!
$230,000
11 Cindy Hampton, GA 30228
- Type:
- Single Family
- Sq.Ft.:
- 1,995
- Status:
- Active
- Beds:
- 4
- Lot size:
- 0.46 Acres
- Year built:
- 1995
- Baths:
- 3.00
- MLS#:
- 10291440
- Subdivision:
- Hampton Ridge
ADDITIONAL INFORMATION
11 Cindy Ct features 1995 square feet of living space, 4 bedrooms, 3 full baths, a parking garage, and a generous backyard. Given the requirement for cosmetic updates, this property is ideal for flippers, long-term hold investors, or homebuyers seeking a renovation project.
$200,000
55 Porter Circle Hampton, GA 30228
- Type:
- Single Family
- Sq.Ft.:
- 1,600
- Status:
- Active
- Beds:
- 5
- Lot size:
- 0.36 Acres
- Year built:
- 1974
- Baths:
- 3.00
- MLS#:
- 10293911
- Subdivision:
- Hampton West
ADDITIONAL INFORMATION
Welcome to your next project in Hampton, GA! This 5-bedroom, 3-bath home offers a fantastic opportunity for the savvy investor or handyman looking to make their mark. With 1600 square feet of potential waiting to be unlocked, this property is brimming with possibilities. Whether you're looking to modernize the interior, expand the layout, or enhance the curb appeal, this blank canvas is ready to be transformed into your dream home. The 5 bedrooms provide plenty of space for a growing family or potential rental income, while the 3 baths offer convenience and flexibility. With a little TLC, this home can shine once again, offering comfortable living spaces for years to come. Outside, the property features a sizable yard, perfect for outdoor entertaining, gardening, or simply enjoying the Georgia sunshine. Plus, with easy access to amenities, schools, and major thoroughfares, this location offers the best of both worlds - peaceful suburban living with urban conveniences just moments away. Don't miss your chance to put your stamp on this Hampton gem. With its prime location and endless potential, this handyman special won't last long. Schedule your showing today and start envisioning the possibilities! Cash and Conventional only, no FHA, VA, or USDA.
$305,490
2208 Croghan Drive Hampton, GA 30228
- Type:
- Single Family
- Sq.Ft.:
- 1,440
- Status:
- Active
- Beds:
- 3
- Year built:
- 2024
- Baths:
- 3.00
- MLS#:
- 10290834
- Subdivision:
- Towne Center
ADDITIONAL INFORMATION
Welcome home to our EMMA at Towne Center on Lot 178 in sought after Hampton by DRB Homes! No detail is left behind in this beautiful single family home featuring an exquisite craftsman exterior. Our spacious EMMA plan on a slab features 3 bedrooms, 2.5 bathrooms and an open layout on the main level. The stunning kitchen features an expansive island with quartz countertops and beautiful cabinets with a spacious walk in pantry. The OWNERS SUITE is on the main level. Upstairs you will find 2 large secondary bedrooms with walk in closets. Please note: The photos may not be of the actual home.
$306,090
2204 Croghan Drive Hampton, GA 30228
- Type:
- Single Family
- Sq.Ft.:
- 1,440
- Status:
- Active
- Beds:
- 3
- Lot size:
- 0.08 Acres
- Year built:
- 2024
- Baths:
- 3.00
- MLS#:
- 10290829
- Subdivision:
- Towne Center
ADDITIONAL INFORMATION
Welcome home to our EMMA at Towne Center on Lot 177 in sought after Hampton by DRB Homes! No detail is left behind in this beautiful single family home featuring an exquisite craftsman exterior. Our spacious EMMA plan on a slab features 3 bedrooms, 2.5 bathrooms and an open layout on the main level. The stunning kitchen features an expansive island with quartz countertops and beautiful cabinets with a spacious walk in pantry. The OWNERS SUITE is on the main level. Upstairs you will find 2 large secondary bedrooms with walk in closets. Please note: The photos may not be of the actual home.
- Type:
- Townhouse
- Sq.Ft.:
- 1,410
- Status:
- Active
- Beds:
- 3
- Lot size:
- 0.13 Acres
- Year built:
- 2024
- Baths:
- 3.00
- MLS#:
- 7379892
- Subdivision:
- Chatham
ADDITIONAL INFORMATION
The Chandler floor plan at Chatham is finally here and waiting for you! HIGHLY DESIRED END UNIT! This delightful home features dazzling hardwoods throughout the entire main level. The lavish gourmet kitchen boasts granite countertops, sleek gray cabinetry & a spacious island with undermount sink! Hosting a party will be effortless in the open and spacious family room with fireplace and soaring ceiling. The amazing owner's suite is perfectly positioned for privacy & will leave you speechless with its size. Let's not forget the gorgeous owner's bathroom with a large walk-in shower & dual vanity with granite countertops! Large secondary bedrooms with great closet space & hall bath with granite counters round out the upper level. Awesome amenities include a playground, community pavilion, dog park, and a multi-purpose field! The search is over, now is the time to move into this beautiful GATED community!
- Type:
- Townhouse
- Sq.Ft.:
- 1,410
- Status:
- Active
- Beds:
- 3
- Lot size:
- 0.08 Acres
- Year built:
- 2024
- Baths:
- 3.00
- MLS#:
- 7379863
- Subdivision:
- Chatham
ADDITIONAL INFORMATION
The Chandler floor plan at Chatham is finally here and waiting for you! This delightful home features dazzling hardwoods throughout the entire main level. The lavish gourmet kitchen boasts granite countertops, sleek gray cabinetry & a spacious island with undermount sink! Hosting a party will be effortless in the open and spacious family room with fireplace and soaring ceiling. The amazing owner's suite is perfectly positioned for privacy & will leave you speechless with its size. Let's not forget the gorgeous owner's bathroom with a large walk-in shower & dual vanity with granite countertops! Large secondary bedrooms with great closet space & hall bath with granite counters round out the upper level. Awesome amenities include a playground, community pavilion, dog park, and a multi-purpose field! The search is over, now is the time to move into this beautiful GATED community!
- Type:
- Townhouse
- Sq.Ft.:
- 1,410
- Status:
- Active
- Beds:
- 3
- Lot size:
- 0.13 Acres
- Year built:
- 2024
- Baths:
- 3.00
- MLS#:
- 7379848
- Subdivision:
- Chatham
ADDITIONAL INFORMATION
The Chandler floor plan at Chatham is finally here and waiting for you! HIGHLY DESIRED END UNIT! This delightful home features dazzling hardwoods throughout the entire main level. The lavish gourmet kitchen boasts granite countertops, sleek gray cabinetry & a spacious island with undermount sink! Hosting a party will be effortless in the open and spacious family room with fireplace and soaring ceiling. The amazing owner's suite is perfectly positioned for privacy & will leave you speechless with its size. Let's not forget the gorgeous owner's bathroom with a large walk-in shower & dual vanity with granite countertops! Large secondary bedrooms with great closet space & hall bath with granite counters round out the upper level. Awesome amenities include a playground, community pavilion, dog park, and a multi-purpose field! The search is over, now is the time to move into this beautiful GATED community!
- Type:
- Townhouse
- Sq.Ft.:
- 1,410
- Status:
- Active
- Beds:
- 3
- Lot size:
- 0.13 Acres
- Year built:
- 2023
- Baths:
- 3.00
- MLS#:
- 10291395
- Subdivision:
- Chatham
ADDITIONAL INFORMATION
The Chandler floor plan at Chatham is finally here and waiting for you! HIGHLY DESIRED END UNIT! This delightful home features dazzling hardwoods throughout the entire main level. The lavish gourmet kitchen boasts granite countertops, sleek gray cabinetry & a spacious island with undermount sink! Hosting a party will be effortless in the open and spacious family room with fireplace and soaring ceiling. The amazing owner's suite is perfectly positioned for privacy & will leave you speechless with its size. Let's not forget the gorgeous owner's bathroom with a large walk-in shower & dual vanity with granite countertops! Large secondary bedrooms with great closet space & hall bath with granite counters round out the upper level. Awesome amenities include a playground, community pavilion, dog park, and a multi-purpose field! The search is over, now is the time to move into this beautiful GATED community!
- Type:
- Single Family
- Sq.Ft.:
- 2,080
- Status:
- Active
- Beds:
- 4
- Lot size:
- 0.09 Acres
- Year built:
- 2019
- Baths:
- 3.00
- MLS#:
- 10291151
- Subdivision:
- Lovejoy Crossing Phase Ii
ADDITIONAL INFORMATION
Don't miss out on this amazing opportunity to own a beautiful 4 bedroom, 2.5 bath home in Hampton, GA! Located at 11916 Lovejoy Crossing Blvd, this home is priced to sell with a Zillow value of $310k. With recent updates including a new water heater, HVAC, and roof all from 2019, this home is ready for its new owners to put their personal touch on it. The fenced backyard offers privacy and space for outdoor enjoyment. This lovely home has been well taken care of and is just waiting for someone to make it their own. (HOME INSPECTION WAS COMPLETED ON 04/30/2024, request it and we will give it to you for free!) Don't miss the opportunity to make this house your new home. Schedule a showing today! This property is being sold "as is." Prospective buyers are encouraged to perform all necessary inspections and evaluations prior to purchase. House is not vacant!!! Do not use ShowingtTme, Agent is ONLY transactional do not reach out to him, our info is in private remarks, Check out the really good 3D Matterport virtual tour! It shows you everything! Property Problem Solvers will help you solve your problem, for more details get in touch with us!

The data relating to real estate for sale on this web site comes in part from the Broker Reciprocity Program of Georgia MLS. Real estate listings held by brokerage firms other than this broker are marked with the Broker Reciprocity logo and detailed information about them includes the name of the listing brokers. The broker providing this data believes it to be correct but advises interested parties to confirm them before relying on them in a purchase decision. Copyright 2024 Georgia MLS. All rights reserved.
Price and Tax History when not sourced from FMLS are provided by public records. Mortgage Rates provided by Greenlight Mortgage. School information provided by GreatSchools.org. Drive Times provided by INRIX. Walk Scores provided by Walk Score®. Area Statistics provided by Sperling’s Best Places.
For technical issues regarding this website and/or listing search engine, please contact Xome Tech Support at 844-400-9663 or email us at xomeconcierge@xome.com.
License # 367751 Xome Inc. License # 65656
AndreaD.Conner@xome.com 844-400-XOME (9663)
750 Highway 121 Bypass, Ste 100, Lewisville, TX 75067
Information is deemed reliable but is not guaranteed.
Hampton Real Estate
The median home value in Hampton, GA is $295,000. This is higher than the county median home value of $177,200. The national median home value is $219,700. The average price of homes sold in Hampton, GA is $295,000. Approximately 70.08% of Hampton homes are owned, compared to 22.3% rented, while 7.62% are vacant. Hampton real estate listings include condos, townhomes, and single family homes for sale. Commercial properties are also available. If you see a property you’re interested in, contact a Hampton real estate agent to arrange a tour today!
Hampton, Georgia has a population of 7,463. Hampton is less family-centric than the surrounding county with 31.71% of the households containing married families with children. The county average for households married with children is 32.68%.
The median household income in Hampton, Georgia is $55,411. The median household income for the surrounding county is $64,752 compared to the national median of $57,652. The median age of people living in Hampton is 38.5 years.
Hampton Weather
The average high temperature in July is 89.6 degrees, with an average low temperature in January of 31.8 degrees. The average rainfall is approximately 50.5 inches per year, with 1.1 inches of snow per year.
