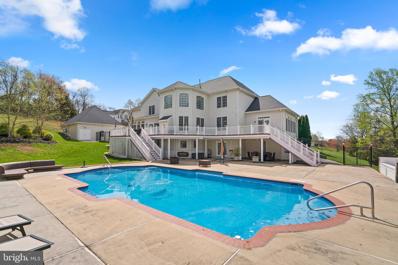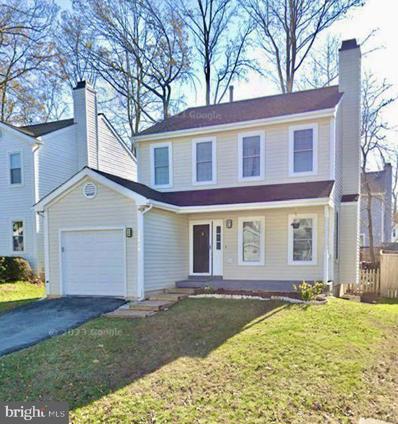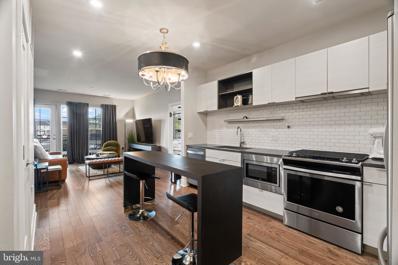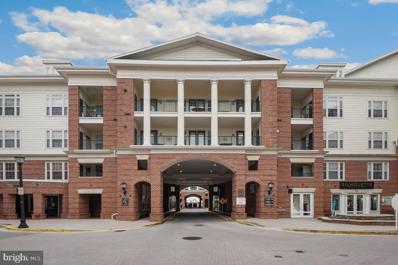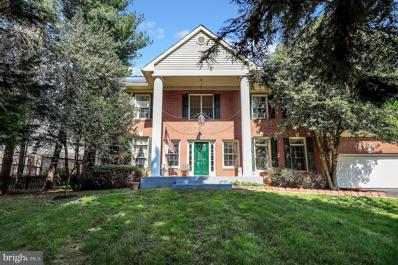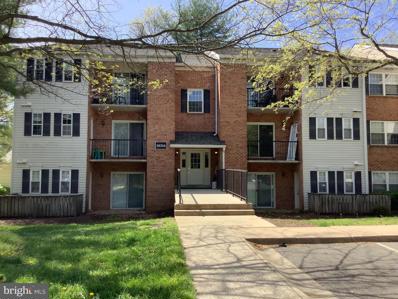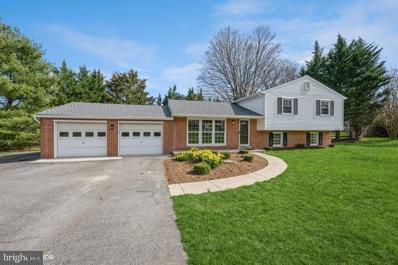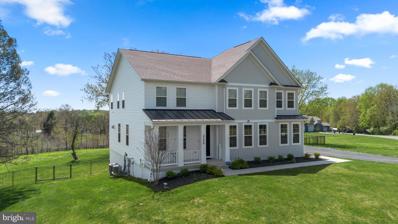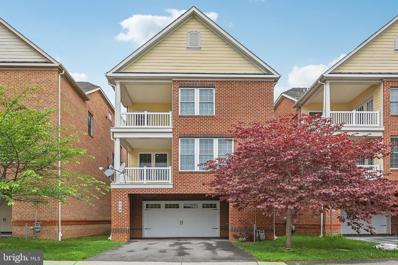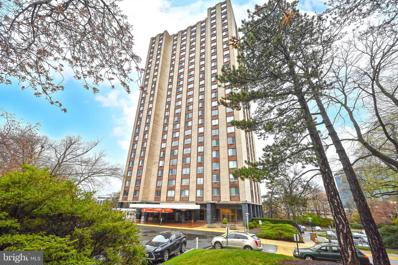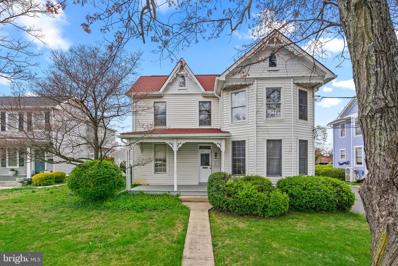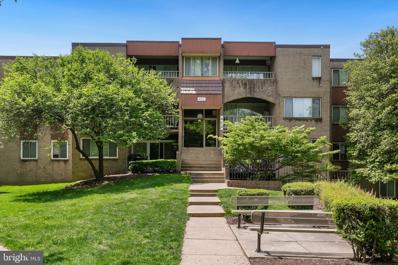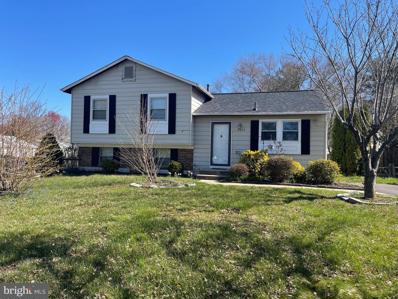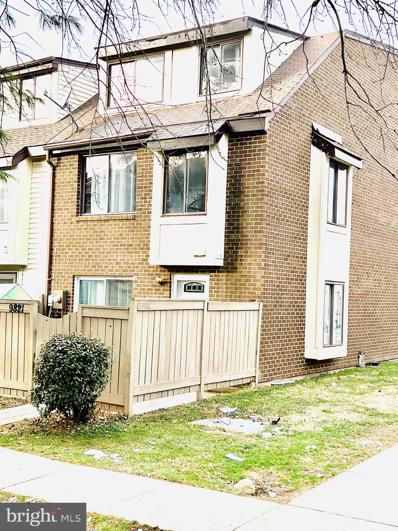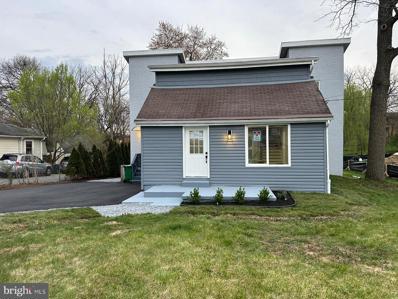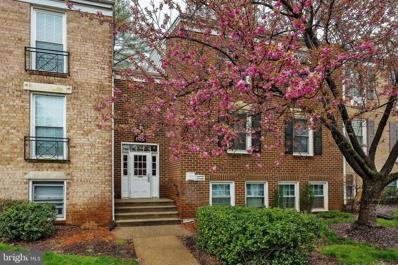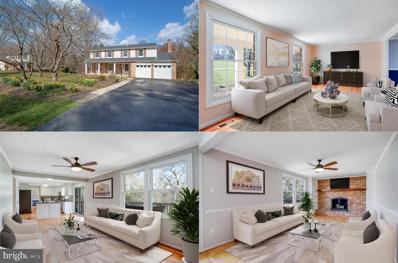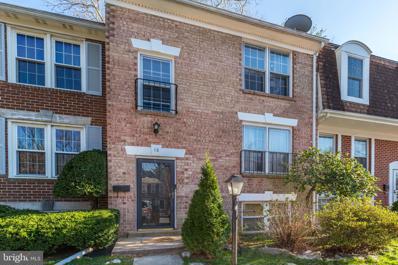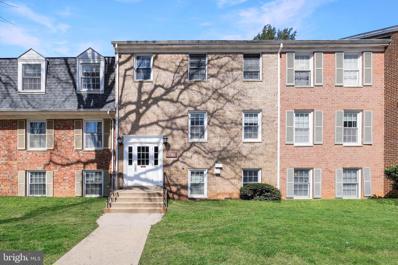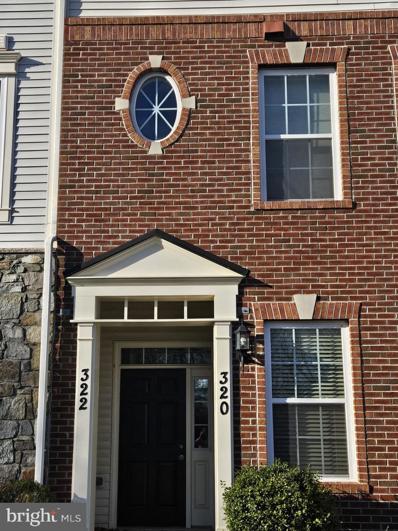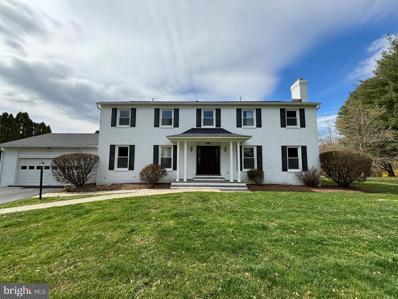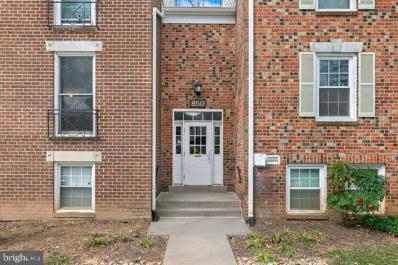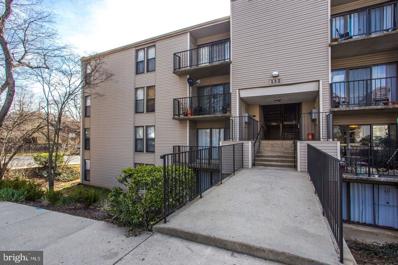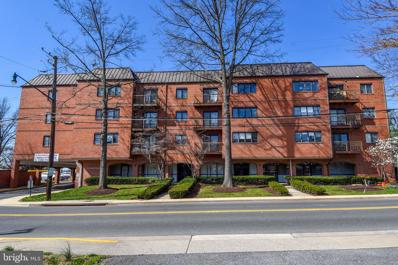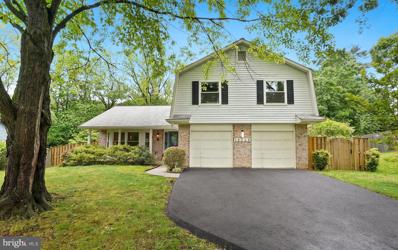Gaithersburg MD Homes for Sale
- Type:
- Single Family
- Sq.Ft.:
- 10,165
- Status:
- Active
- Beds:
- 6
- Lot size:
- 3.04 Acres
- Year built:
- 2003
- Baths:
- 5.00
- MLS#:
- MDMC2123984
- Subdivision:
- Seneca Springs
ADDITIONAL INFORMATION
This home has it all! With over 10,000 square feet of finished space and room to grow, this could be your forever home. Imagine the bucolic drive down scenic roads on the way back to your stately, all-brick colonial perched upon a hill at the end of the culdesac with a circular driveway, detached 3 car garage, heated swimming pool, and 3 acre, fully fenced yard. Every upgrade in this home has been thoughtfully planned and it has been meticulously maintained from the updated kitchen and baths, to the fully finished lower level with theatre, game room, wet-bar and au-pair suite. The main level features a 2-story foyer, 2-story family room drenched in sunlight, huge breakfast room, formal dining room, office with classic cherry wood built-ins, 2nd stair case, and solarium or playroom. Hardwood floors are throughout the main and upper levels. The primary bedroom suite is a retreat in itself with luxury bath, soaking tub, double vanities, and massive sitting room with endless storage. Four bedrooms on the upper level with 3 full baths and the lower level includes 2 additional bedrooms with 1 full bath and walkout to the heated pool, patio, and tiki bar. Everything in this home is SMART and maintenance free from the Trex deck to the pvc trim and remotely controlled Lutron lighting system, pool functions, alarm system, speakers (indoor and outdoor) and garage doors. Control not just the lights being on and off, but also the color of the lights directly from your smartphone. Enjoy entertaining, sunsets, or drinking a glass of wine from the privacy of your expansive deck which overlooks the yard and playground with rubber mulch. If you like the entertain or cook outside, you will surely enjoy the tiki bar with power, water, and an additional gas line connection. With garage parking for up to 6 cars, the oversized 3-car detached garage has a finished upper level and also has the ability to be converted into an apartment or au-pair suite with water, sewer, and utility connections already in place. You donât want to miss this masterpiece!!
- Type:
- Single Family
- Sq.Ft.:
- 2,320
- Status:
- Active
- Beds:
- 3
- Lot size:
- 0.09 Acres
- Year built:
- 1989
- Baths:
- 4.00
- MLS#:
- MDMC2126438
- Subdivision:
- Hadley Farms
ADDITIONAL INFORMATION
You will fall in love with this home! This Single Family Home offers on its main level a living area, dining area, and half bathroom, with hardwood floors and abundant natural light. The kitchen has granite countertops, its floors replaced and cabinets painted 2019, refrigerator 2020, stainless dishwasher 2019, microwave 2019, garbage disposal 2024. There is a wood burning chimney where you can enjoy those cold days of winter. All stairs were replaced with hardwoods 2023. The house has upgraded windows (except for three that are in good condition). The second level offers 3 bedrooms - two of the three bedrooms have new carpet - and 2 full bathrooms, master bathroom bathtub upgraded 2019. The lower level is fully upgraded 2023-2024, with new carpeting and vinyl flooring with a separate area for utilities and laundry - washing machine 2024. The basement also offers 1 full bathroom , and 1 bonus recreation room. HVAC inside 2016. Roof 2020. Deck freshly painted. Conveniently located near numerous shopping and dining options, public transportation.
- Type:
- Single Family
- Sq.Ft.:
- 1,036
- Status:
- Active
- Beds:
- 2
- Year built:
- 2019
- Baths:
- 2.00
- MLS#:
- MDMC2127854
- Subdivision:
- None Available
ADDITIONAL INFORMATION
Previous price ($525,000) did not include parking space and storage unit.
- Type:
- Single Family
- Sq.Ft.:
- 1,648
- Status:
- Active
- Beds:
- 2
- Year built:
- 2005
- Baths:
- 3.00
- MLS#:
- MDMC2124514
- Subdivision:
- The Colonnade At Kentlands
ADDITIONAL INFORMATION
BACK ON THE MARKET! This move-in real luxury condo in the Kentlands boast over 1600 square feet of living space as well as a gracious balcony accessible from three rooms. Freshly painted and streaming with sunlight, thisÂhome features a kitchen with granite countertops, a living room with a gas fireplace, two bedroom suites with huge walk-in closets and en-suite baths, a powder room, a laundry room, new carpet and more! The elevator is just a few steps from the unit. Parking space 154 and storage unit 73 convey with the purchase. Community features include a party room, theater room, computer room, library, fitness center, outdoor pool and more. All this situated in an unbeatable Kentlands location just blocks to restaurants, movies, shopping, Whole Foods and Giant.
$1,020,000
11516 Darnestown Road Gaithersburg, MD 20878
- Type:
- Single Family
- Sq.Ft.:
- 5,147
- Status:
- Active
- Beds:
- 5
- Lot size:
- 0.46 Acres
- Year built:
- 1996
- Baths:
- 5.00
- MLS#:
- MDMC2119610
- Subdivision:
- Quince Orchard Knolls
ADDITIONAL INFORMATION
*** PRICE IMPROVED! COME CHECK ME OUT! *** Discover unparalleled elegance in this regal brick colonial estate, nestled on an elevated lot in the exclusive enclave of Quince Orchard Knolls in North Potomac. Immaculately maintained by its long-time owners, this home seamlessly combines luxury, comfort, and convenience. As you approach, a large driveway with space for six cars welcomes you. A majestic cherry tree lines the pathway to the stately front porch, setting a tone of grandeur. Inside the impressive foyer, a gleaming hardwood floor graces the elegant living room, a spacious office study and a magnificent family room with soaring ceilings and a warm fireplace that is perfect for unwinding after a long day. The recently updated eat-in kitchen is a chef's delight, featuring tray ceiling, new LVP planks, a center island, breakfast nook with a bay window, ample cabinet space, and sparkling stainless steel appliances. The main floor also offers a separate dining area, ideal for hosting intimate dinners or grand gatherings and windows that bathe the space in natural light. A French door offers easy access to the backyard, complete with a canopied gazebo and a private fenced yard adorned with blooming fruit trees and fire pit. The upper level impresses with LVP flooring throughout. The primary owner's suite, crowned with a tray ceiling and walk-in closets, boasts a fully updated bathroom featuring a walk-in shower and a luxurious jacuzzi, offering a private retreat. Four generously sized guest bedrooms (with wall HVAC units) and full baths ensure comfort and convenience for the entire family. The expansive walk-up lower level is fully finished, complemented by two spacious bonus rooms, a full bathroom, and an easily set-up multi-media conference room, providing an ideal space for guests or extended family. Further enhancing the home's appeal, new HVAC (2016) and solar panels (2016) ensure energy efficiency year-round. Conveniently located, this home offers easy access to Shady Grove Metro, bustling Kentlands theaters, shops, and dining venues, Rio entertainment complex, Downtown Crown, and major commuter routes I-270 and ICC-200. Don't miss this rare opportunity to own a piece of luxury in Quince Orchard Knolls. Schedule a showing today and experience the comfort, elegance, and convenience this beautiful colonial home has to offer!
- Type:
- Single Family
- Sq.Ft.:
- 750
- Status:
- Active
- Beds:
- 1
- Year built:
- 1986
- Baths:
- 1.00
- MLS#:
- MDMC2128440
- Subdivision:
- Flower Hill
ADDITIONAL INFORMATION
Welcome to modern living at 18316 Streamside Dr., Unit 102 in Gaithersburg, MD. This spacious ground-level condo offers a contemporary lifestyle with 1 bedroom, 1 bathroom, and a generous living space. Upon entering, you'll be greeted by a ceramic tiled foyer, coat closet, large living room, dining area, utility room, and a linen closet. The recently updated kitchen features wood cabinets and Formica countertops, providing a stylish and functional space for meal preparation. Natural light fills the living room through a sliding glass door that opens to a private patio (Storage closet), perfect for enjoying your morning coffee or entertaining guests. The separate laundry room includes a full-size washer and dryer, offering added convenience to your daily routine. The professionally cleaned carpets look new, contributing to the move-in ready appeal of the property. Residents of this community will enjoy a range of amenities, including a pool, basketball court, tennis court, assigned parking, guest parking, and a low-rise building design. Conveniently located near major roads, shopping centers, and recreation parks, this condo presents a fantastic opportunity for modern, comfortable living. With its stylish interior and desirable amenities, this home is sure to attract interest quickly. Don't miss your chance to make this contemporary gem your own. Schedule a showing today and bring your offers - this is an opportunity not to be missed."
- Type:
- Single Family
- Sq.Ft.:
- 1,854
- Status:
- Active
- Beds:
- 4
- Lot size:
- 0.82 Acres
- Year built:
- 1964
- Baths:
- 3.00
- MLS#:
- MDMC2128370
- Subdivision:
- Laytonsville Outside
ADDITIONAL INFORMATION
Welcome to 20917 Brooke Knolls Road Property, 4 bedrooms and 2 full baths above ground with gleaming wood flooring throughout, both bathrooms with new tiles, new fixtures, new vanities, all doors six panel and modern design throughout, main level with open floor plan with dining room off of kitchen and living area, kitchen with 36" wall white shakers, all new cabinets, SS appliances, Quartz counter continues to backsplash, an island that has space for bar stools, dining room walkout to covered porch, basement fully finished with 1 wood burning fireplace and 1 full bath, entire basement tiled, New well filter, well pump, water heater. walkout to rear fenced-in 650 SF of in-ground pool with Iron fencing, all new pool equipment, and ready to be opened up for summertime. plenty of parking space in the driveway, close to all amenities, schools, shops, employment centers,
$1,330,000
23420 Woodfield Road Gaithersburg, MD 20882
- Type:
- Single Family
- Sq.Ft.:
- 4,856
- Status:
- Active
- Beds:
- 7
- Lot size:
- 2.42 Acres
- Year built:
- 2022
- Baths:
- 6.00
- MLS#:
- MDMC2127462
- Subdivision:
- Damascus Outside
ADDITIONAL INFORMATION
Welcome to this meticulously crafted custom home, constructed in 2022 with the latest upgrades and finishes, boasting timeless elegance and modern conveniences. Spanning an impressive 4,856 square feet on a sprawling 2.42-acre lot, backing to conservation and parkland, this residence offers unparalleled comfort and sophistication. The entire home is flooded with natural light from an abundance of windows. Upon entry, be greeted by the grandeur of a two-story foyer adorned with a magnificent Palladian window, setting the tone for the exquisite features that await within. The heart of the home is the gourmet kitchen, a culinary masterpiece equipped with an expansive island, luxurious granite countertops, stainless appliances, a sizable pantry, and elegant recessed lighting, perfect for both everyday living and entertaining guests. The kitchen opens to a light filled family room with a gorgeous fireplace. The main level also has a bedroom with a private bath which can be quite convenient, especially for guests or family members who may have difficulty with stairs or who prefer a bit of extra privacy. Ascend to the upper level where you'll find the primary bedroom suite with luxury bath offering a tranquil sanctuary complete with lavish amenities. Four additional generously-sized bedrooms and 2 more full baths are located on the upper level, providing ample space for family and guests. The lower level presents an additional bedroom and full bath, complemented by a fully finished layout for entertainment with natural light and offering seamless walk out access to the expansive, fenced backyard. Lower level also offers lots of storage space. Enjoy the convenience of a three-car garage with additional parking, ensuring plenty of space for vehicles and storage. Outside, the vast backyard beckons for outdoor gatherings and recreational activities, offering endless possibilities for relaxation and enjoyment. Situated in a prime location, this home offers easy access to shopping and outlets, all major commuting routes and Metro station, entertainment, parks, and scenic trails, providing the perfect balance of convenience and tranquility. Experience the epitome of luxurious living in this remarkable custom-built residence. Schedule your private tour today and make this dream home yours.
- Type:
- Single Family
- Sq.Ft.:
- 3,395
- Status:
- Active
- Beds:
- 5
- Lot size:
- 0.06 Acres
- Year built:
- 2011
- Baths:
- 5.00
- MLS#:
- MDMC2127796
- Subdivision:
- Watkins Mill Town Center
ADDITIONAL INFORMATION
Welcome to the charming and meticulously maintained detached single-family home in the heart of Gaithersburg, Maryland. This inviting residence offers the perfect blend of comfort, style, and convenience. The brick front adds a touch of classic sophistication to the exterior, creating an attractive and enduring appeal . Four Bedrooms, Four and a Half Bathrooms: This home boasts four generously sized bedrooms, including a luxurious master suite. Nestled in Gaithersburg, this home is conveniently located near shopping, dining, and entertainment options. Commuting is a breeze with easy access to major highways and public transportation. Beautiful Single Family home with freshly painted house. Situated in a desirable location, this home offers easy access to great schools and shopping centers. In the last three years the home has undergone a lot of renovations.
- Type:
- Single Family
- Sq.Ft.:
- 1,121
- Status:
- Active
- Beds:
- 2
- Year built:
- 1966
- Baths:
- 2.00
- MLS#:
- MDMC2127270
- Subdivision:
- Washingtonian Tower
ADDITIONAL INFORMATION
Welcome to Washington Tower, This exceptional condo boasts a rare and spacious layout, complete with a separately deeded parking space included in the sales price. Enjoy the open floor plan with breathtaking views just minutes away from the vibrant Rio Lakefront and Downtown Crown. This 2-bedroom, 2-full bath unit is located in a building featuring 24-hour security, a refreshing pool, a penthouse offering stunning views, and ample free parking. Situated on the 19th floor, you can easily walk to nearby shops, restaurants, and entertainment, making this the ideal place to live a life of comfort and style.
- Type:
- Single Family
- Sq.Ft.:
- 2,954
- Status:
- Active
- Beds:
- 5
- Lot size:
- 0.45 Acres
- Year built:
- 1915
- Baths:
- 4.00
- MLS#:
- MDMC2126864
- Subdivision:
- Gaithersburg Town
ADDITIONAL INFORMATION
Located in Olde Towne Gaithersburg this 1912 Victorian is zoned Central Business District. It features an 1,854 sq ft 2-level commercial space that features ramp access, reception desk, flexible work spaces & two half baths. Most recently used as a chiropractors office. It also has a spacious 1,100 square foot 2BR/2BA apartment that is completely seperate from the commercial space. The apt features a private outdoor deck area, rear entrance, high ceilings & tons of natural light. Flexible space could be great investment or opportunity for a business owner who wants to live on-site in the apt or use the apt as an income generator. Driveway leads to large parking lot that accommodates 10+ cars.
- Type:
- Single Family
- Sq.Ft.:
- 1,349
- Status:
- Active
- Beds:
- 3
- Year built:
- 1976
- Baths:
- 2.00
- MLS#:
- MDMC2126102
- Subdivision:
- Villa Ridge Sec 3 Codm
ADDITIONAL INFORMATION
*** BACK, BETTER, AT IMPROVED PRICE! *** Move-In Ready! Welcome to your new home in the vibrant Villa Ridge community of Gaithersburg! Nestled within this sought-after area, this charming condo unit boasts three spacious bedrooms and two full baths, offering ample space for comfortable living. Located on the top third floor, this unit enjoys an abundance of sunlight, illuminating the laminate and wood flooring that adds a touch of elegance to the living areas. Upon entering, you'll be greeted by the inviting living room which opens out to a sizable balcony for daily enjoyment of open space tranquility. The galley kitchen and breakfast nook are a true delight for any home chef. The home comes complete with its own washer and dryer. Convenience is key with two assigned parking spaces and a dedicated in-building storage space. Say goodbye to the hassle of searching for parking and hello to the ease of having your belongings readily accessible. One of the standout features of this property is the all-inclusive condo fee, which covers electricity and water. Amenities within walking distance? Community pool, tennis and basketball courts, to name a few. Situated in close proximity to the popular Montgomery Village and downtown Rockville, residents have easy access to a wide array of shopping, dining, and entertainment options. Additionally, with bus stops just outside the community and short drives to ICC-200 and I-270 exits, commuting is a breeze. This is a perfect blend of comfort, convenience, and stress-free living!
- Type:
- Single Family
- Sq.Ft.:
- 1,548
- Status:
- Active
- Beds:
- 4
- Lot size:
- 0.22 Acres
- Year built:
- 1983
- Baths:
- 3.00
- MLS#:
- MDMC2125932
- Subdivision:
- Flower Hill
ADDITIONAL INFORMATION
Priced To Sell Fast! Amazing Opportunity! This four-level residence boasts 4 bedrooms,2.5 bathrooms and high end hardwood floors and Recessed lights throughout. The living, dining, and kitchen areas seamlessly flow for both daily living and special occasions. The kitchen is equipped with modern stainless appliances, expanded cabinetry, Granite countertops and under cabinet LED lights. Enjoy easy access to the deck with oversized sliding door perfect for entertaining. The lower-level multi-purpose room features. A walkout lower level is a valuable feature, as it allows easy access to the outdoor area, potentially leading to the backyard. It can be a great space for outdoor gardening, or other activities. One-Level Living: While this home has four levels, it may still be suitable for clients looking for one-level living due to the presence of a bedroom and full bath on the main level, offering flexibility for individuals who prefer not to use stairs frequently. Overall, this property appears to offer a combination of desirable features in a sought-after location, making it an appealing option for potential buyers seeking both comfort and convenience. New roof and oversized driveway installed in 2022. Plenty of storage inside and outside with a large shed. Don't miss out on this deal ! SELLER WOULD LIKE TO RENT BACK UNTIL JUNE 30th, 2024.
- Type:
- Townhouse
- Sq.Ft.:
- 1,188
- Status:
- Active
- Beds:
- 4
- Lot size:
- 0.02 Acres
- Year built:
- 1977
- Baths:
- 3.00
- MLS#:
- MDMC2124206
- Subdivision:
- McKendree
ADDITIONAL INFORMATION
Welcome Home! 4 BED 3 BA End unit Townhouse centrally located in the City of Gaithersburg. Property is filled with an abundance of natural light, recently updated in 2024 new paint and new floors on main level and first floor, and in 2022 remodeled bathrooms and kitchen. Main level features an open concept living room, dining room and a partially enclosed kitchen with white cabinets and granite counter with an updated guest bathroom and laundry. The 2nd floor features 2 bedrooms with ample closet space as well as a full bath with a tub enclosure. The 3rd floor also has 2 bedrooms as well as a full bath with a shower. Residents can have access to the Montgomery Village Foundation amenities which includes community pools, walking trails, park, and playground. A separate application with MVF is required. Ride-on public transportation is available to and from Shady Grove METRO. Short distance to supermarkets, shopping mall, restaurants and entertainment. Vacant ready to move. Assigned parking # 11 and non-assigned visitor parking on the back (left side) of the complex. Pictures are from previous listing. House is behind, on second row of houses, facing opposite to parking lot. On Sentrilock. Thanks for showing.
- Type:
- Single Family
- Sq.Ft.:
- 3,050
- Status:
- Active
- Beds:
- 4
- Lot size:
- 0.46 Acres
- Year built:
- 1947
- Baths:
- 3.00
- MLS#:
- MDMC2125334
- Subdivision:
- Deer Park
ADDITIONAL INFORMATION
Welcome home to 436 Gaither St. sitting on almost half an acre located in the quiet and peaceful neighborhood of Deer Park. This 3 level home with 4 bed and 2.5 bath, has been fully remodeled and is move in ready for you! New hardwood flooring and big open spaces to make the house bright and welcoming. The space flows into the kitchen which has all new appliances and custom cabinets. You will find 4 spacious bedrooms upstairs with great closet space while bathrooms have been updated with brand new fixtures and custom tile-work. Basement is also newly finished making it cozy and great potential for a man cave. House also had a nice spacious backyard that holds great potential! Don't miss out on this beautiful home, schedule your tour today!
- Type:
- Single Family
- Sq.Ft.:
- 1,021
- Status:
- Active
- Beds:
- 2
- Year built:
- 1967
- Baths:
- 1.00
- MLS#:
- MDMC2120036
- Subdivision:
- Diamond Farm Codm
ADDITIONAL INFORMATION
BACK ON MARKET - Buyer financing fell through. Why rent when you can buy! Top Floor Unit!! This two bedroom and one bath condominium features two large bedrooms, one full bath, separate kitchen, living room and dining room. 1,021 SF of living space plus balcony. Freshly painted throughout. Professionally cleaned. New windows (2020) and HVAC (2021). HOA replaced the roof in 2022. Hot water tank is own by the HOA. HOA monthly fee includes water/sewer, electric, and gas. One assigned parking space and storage on the balcony. Dedicated laundry on the lower level of the building. The community features a club house, outdoor pool, tennis courts, and tot lot. Close to all forms of transportation. Sold as-is. First Time Homebuyers - ask about the ability to apply for $10,000 in grant money. KVS Title preferred. If selected, KVS Title will provide a $500 Buyer Credit at Settlement. A must see!
- Type:
- Single Family
- Sq.Ft.:
- 2,852
- Status:
- Active
- Beds:
- 5
- Lot size:
- 1.12 Acres
- Year built:
- 1977
- Baths:
- 3.00
- MLS#:
- MDMC2124152
- Subdivision:
- Goshen Estates
ADDITIONAL INFORMATION
BACK ON MARKET! Nestled on a generous 1.12-acre lot in the desirable Goshen Estates with picturesque views of private parkland, this beautiful 5 bedroom, 2.5 bath colonial offers an abundance of desirable features and upgrades. The beauty begins outside with a tailored brick and siding exterior with front porch, vibrant landscaping, sundeck, and a lush yard backing to woodlands, a creek, and trails. Step inside to discover a well-appointed interior with an open floor plan, hardwood flooring, decorative moldings, fireplace, and an abundance of windows. The upgraded kitchen, gracious ownerâs suite, and finished lower level create instant appeal, while updates including a new stainless steel fridge, dishwasher, microwave, new hot water heater, five year old roof, a whole house water softener and reverse osmosis system, a more make it move in ready! ****** Warm hardwood floors greet you in the foyer and flow into the formal living room where twin windows bathe the space with natural light. The formal dining room offers plenty of space for hosting gatherings and is accented by chair rail adding a refined touch. ****** The kitchen is a culinary haven, boasting striking granite countertops, pristine white 42â cabinetry, designer tile backsplashes, quality stainless steel appliances, and a convenient island. Here, sliding glass doors grant access to a spacious deck with steps descending to the expansive backyard dotted with majestic trees, complete with a chicken coop, and backing to woodlands with a stream and trails beyond, the perfect outdoor oasis for entertaining, and simple relaxation. Back inside, the family room beckons you to relax and unwind in front of a cozy wood-burning fireplace set in a floor to ceiling brick accent wall flanked by built-in bookcases. A powder room with granite topped vanity compliments the main level. ****** Upstairs, the primary suite boasts plush carpet, decorative moldings, a lighted ceiling fan, walk-in closet, and three-piece en suite bath. Down the hall, 4 additional generous sized bedrooms, each with lighted ceiling fans, share access to the beautifully updated hall bath. The finished lower level offers additional living space, perfect for a recreation/game room or home office, along with a laundry room with full sized washer and dryer and cedar lined closet, and ample storage in a large crawl space. ****** All this in a tranquil rural setting with no HOA fees that will make you feel miles away from the hustle and bustle yet just minutes to an abundance of shopping, dining, entertainment options, beautiful parklands, and easy access to major routes and MARC. If you're searching for a home built with enduring quality in a sensational location, look no further it awaits you here. Welcome home!
- Type:
- Single Family
- Sq.Ft.:
- 1,266
- Status:
- Active
- Beds:
- 3
- Year built:
- 1972
- Baths:
- 4.00
- MLS#:
- MDMC2125096
- Subdivision:
- Shady Grove Village
ADDITIONAL INFORMATION
Welcome to your future dream home! Step into this fresh painted 3-bedroom, 2-full bath, 2-half bath townhome nestled in the vibrant heart of Gaithersburg. Situated just minutes away from Downtown Crown, Rio Washingtonia Center, The Kentlands, NIST, MedImmune, and more, convenience is at your doorstep. With easy access to I370, 270, and 200, commuting is a breeze. The main level boasts a spacious living room and formal dining room, perfect for entertaining. The kitchen, complete with a breakfast area, features a charming glass French door leading to the fenced backyard and patio. A powder room on the main level adds to the convenience. Upstairs, you'll find three bedrooms and two full baths. The primary suite includes a private full bath for added luxury and comfort. Downstairs, the basement offers a recreation room, a convenient half bath, and a laundry room/storage space. Community amenities include a swimming pool, completing the ideal lifestyle offered by this remarkable townhome.
- Type:
- Single Family
- Sq.Ft.:
- 1,417
- Status:
- Active
- Beds:
- 3
- Year built:
- 1967
- Baths:
- 2.00
- MLS#:
- MDMC2124978
- Subdivision:
- Diamond Farm Codm
ADDITIONAL INFORMATION
Top floor Largest model with 1417 Sq. ft. of living! This 3 Bedroom with 2 full bath unit shows great! This home boasts a big living room area, a separate dining area, a time saving kitchen, and a large balcony. The entire interior has been freshly painted and new LVP floors have been installed in the dining and kitchen areas. The kitchen and baths have also been updated. The condo fee includes electric, gas, water, + sewer. Parking spot A36. **** PRICE IMPROVEMENT TO $209,900!!! **** BEST PRICE, BEST CONDITION!
- Type:
- Townhouse
- Sq.Ft.:
- 2,611
- Status:
- Active
- Beds:
- 3
- Year built:
- 2011
- Baths:
- 3.00
- MLS#:
- MDMC2124934
- Subdivision:
- Orchard Ridge
ADDITIONAL INFORMATION
Welcome to your dream home in Gaithersburg, MD! This captivating single-family end unit townhome offers a perfect blend of luxury, space, and convenience, all for an unbeatable price of $550,000. Rarely available end unit model home. Spanning over 2600 square feet, this home boasts three bedrooms and 3.5 baths, providing ample room for comfortable living and entertaining. As you step inside, you'll be greeted by a stylish kitchen featuring stainless steel appliances, granite countertops, and an open floor plan that seamlessly connects to the living and dining areas. A dual-way fireplace adds warmth and charm to the space, perfect for cozy evenings with loved ones. Venture upstairs to discover the upper level, where you'll find three spacious bedrooms, including a luxurious master suite with its own private bath. The laundry room offers added convenience, while a den/office/loft provides the perfect space for remote work or relaxation. Crown molding throughout adds an elegant touch to the home's interior, elevating its overall appeal. Parking is a breeze with a one-car garage, ensuring your vehicle stays secure and protected from the elements. Plus, residents of this community enjoy access to park amenities such as tennis courts and basketball courts, perfect for staying active and enjoying the outdoors. Conveniently located within walking distance to Kentlands and close to Rio and Crown shopping centers, as well as highway 270, this home offers easy access to a wealth of dining, shopping, and entertainment options. Whether you're exploring the vibrant local scene or commuting to work, everything you need is right at your doorstep. Don't miss out on the opportunity to make this exquisite townhome your own. With its desirable features, prime location, and unmatched charm, it's the perfect place to call home in Gaithersburg, MD. Schedule your viewing today and experience the height of luxury living! Also potentially perfect for an investor with great tenants already living in the unit.
- Type:
- Single Family
- Sq.Ft.:
- 5,200
- Status:
- Active
- Beds:
- 5
- Lot size:
- 2.5 Acres
- Year built:
- 1981
- Baths:
- 5.00
- MLS#:
- MDMC2124686
- Subdivision:
- Griffith Park
ADDITIONAL INFORMATION
Seller says Bring All Offers!!! Discover a unique chance to own a home in a rarely available location on one of Montgomery County's quietest cul-de-sac streets. This exceptional neighborhood is conveniently located near top private schools, including Good Counsel in Olney, making it an ideal place for families. Situated on 2.5 acres, with the majority of the land is tucked behind the property in Laytonville but carrying a Gaithersburg address. This home offers privacy and space. The backyard is a true sanctuary, featuring an expansive open area and a patio that extends nearly the entire length of the house, perfect for outdoor living and entertaining. Inside, the home is equally impressive. The upper level hosts all 5 bedrooms, 3 bathrooms, and a laundry room, creating a convenient living arrangement. The spacious primary suite includes a fully enclosed steam shower, a soaking tub, heated floors throughout the bathroom, and motorized blinds, ensuring a blend of luxury and comfort. The main floor includes a private office or den, a formal living room, dining room, a newly renovated kitchen, a large family room, and a half bathroom. The basement is designed for entertainment and utility with a gym area, a movie room equipped with a conveyed projector and 120" movie screen, 2 bonus rooms, a full bathroom, and ample storage space. Significant updates have been made to ensure the home is move-in ready. The windows were replaced 10 years ago and come with a lifetime warranty, the roof was newly replaced in 2023, and the driveway was freshly repaved in late 2023. This sanctuary is prepared to welcome you and your family into a space where comfort meets convenience in a remarkable setting.
- Type:
- Single Family
- Sq.Ft.:
- 1,363
- Status:
- Active
- Beds:
- 3
- Year built:
- 1967
- Baths:
- 2.00
- MLS#:
- MDMC2124398
- Subdivision:
- Diamond Farm Codm
ADDITIONAL INFORMATION
Sold strictly As-Is. Great investor opportunity! Needs cosmetic work, make it your own, priced accordingly. 3 bedroom and 2 full bathroom condo in the desirable neighborhood of Queens Orchard Gaithersburg. Light filled bright rooms on the ground level of the building. No hassle going up and down stairs and easy access from parking Quick and easy access to the bus stop, Marc train, Metro Rail and highways 270, 355 makes this an ideal location for commuters! Plenty of parking with one assigned and two additional parking passes. Right next to Quince orchard shopping center including LA Fitness, Aldi, McDonalds, Gas station, restaurants, Starbucks, Giant and much more. The Condo fee includes ALL UTILITIES (electric, water, gas).Great opportunity for cash flow investment or live in. Send your offer today.
- Type:
- Single Family
- Sq.Ft.:
- 788
- Status:
- Active
- Beds:
- 1
- Year built:
- 1974
- Baths:
- 1.00
- MLS#:
- MDMC2124222
- Subdivision:
- Fireside
ADDITIONAL INFORMATION
The door address is #104. Beautiful, charming move-in ready condo unit. 1 Bedroom with Den, one bath. Stainless steel appliances. HVAC was replaced in 2015, Bedroom flooring laminate was replaced in 2018. All other updates since 2010. Very well-kept unit with a patio and storage unit. Two permitted parking spaces (2 permanent and 1 guest). Pet-friendly Building . Great Condo with all utilities (gas/water/electric) included in condo fee Pet. Close to Shopping and bus lines, and more
- Type:
- Single Family
- Sq.Ft.:
- 1,181
- Status:
- Active
- Beds:
- 2
- Year built:
- 1988
- Baths:
- 2.00
- MLS#:
- MDMC2123736
- Subdivision:
- None Available
ADDITIONAL INFORMATION
A fabulous, newly updated, two bedroom two full bath condo located in charming Old Town Gaithersburg. Enjoy visiting pubs, restaurants, shops and parks. Commuter MARC train and bus line is easily accessible. This spacious condominium features a primary bedroom with a large walk-in closet and a full bath. Second bedroom has access to the balcony and a full bath through the hallway. Features an updated kitchen, dining room, living room and a bonus room with access to the balcony that overlooks the courtyard. Recently painted and updated wall to wall carpeting. Solid brick secure building with unassigned garage parking, a parking lot, an elevator, lounge and extra storage room. Washer and dryer is in the unit.
- Type:
- Single Family
- Sq.Ft.:
- 2,952
- Status:
- Active
- Beds:
- 4
- Lot size:
- 0.4 Acres
- Year built:
- 1979
- Baths:
- 3.00
- MLS#:
- MDMC2121346
- Subdivision:
- Seneca Whetstone
ADDITIONAL INFORMATION
Step inside and immediately notice the open flow. Renovated kitchen with new cabinets, quartz countertops, luxury vinyl flooring, lighting. Recessed lights LR and FR - lots of natural light as well. Hardwood floors on 1st and 2nd floors. Generous-sized bedrooms. Primary bedroom has walk in closet + additional closet . Finished basement. Private, fenced backyard. Freshly painted. New light fixtures throughout the home, new driveway, new garage door openers. OPEN HOUSE 5/19, from 2-4PM
© BRIGHT, All Rights Reserved - The data relating to real estate for sale on this website appears in part through the BRIGHT Internet Data Exchange program, a voluntary cooperative exchange of property listing data between licensed real estate brokerage firms in which Xome Inc. participates, and is provided by BRIGHT through a licensing agreement. Some real estate firms do not participate in IDX and their listings do not appear on this website. Some properties listed with participating firms do not appear on this website at the request of the seller. The information provided by this website is for the personal, non-commercial use of consumers and may not be used for any purpose other than to identify prospective properties consumers may be interested in purchasing. Some properties which appear for sale on this website may no longer be available because they are under contract, have Closed or are no longer being offered for sale. Home sale information is not to be construed as an appraisal and may not be used as such for any purpose. BRIGHT MLS is a provider of home sale information and has compiled content from various sources. Some properties represented may not have actually sold due to reporting errors.
Gaithersburg Real Estate
The median home value in Gaithersburg, MD is $554,000. This is higher than the county median home value of $441,500. The national median home value is $219,700. The average price of homes sold in Gaithersburg, MD is $554,000. Approximately 49.69% of Gaithersburg homes are owned, compared to 45.46% rented, while 4.85% are vacant. Gaithersburg real estate listings include condos, townhomes, and single family homes for sale. Commercial properties are also available. If you see a property you’re interested in, contact a Gaithersburg real estate agent to arrange a tour today!
Gaithersburg, Maryland has a population of 67,417. Gaithersburg is less family-centric than the surrounding county with 35.8% of the households containing married families with children. The county average for households married with children is 37.55%.
The median household income in Gaithersburg, Maryland is $85,773. The median household income for the surrounding county is $103,178 compared to the national median of $57,652. The median age of people living in Gaithersburg is 35.7 years.
Gaithersburg Weather
The average high temperature in July is 85 degrees, with an average low temperature in January of 27 degrees. The average rainfall is approximately 43.7 inches per year, with 17.1 inches of snow per year.
