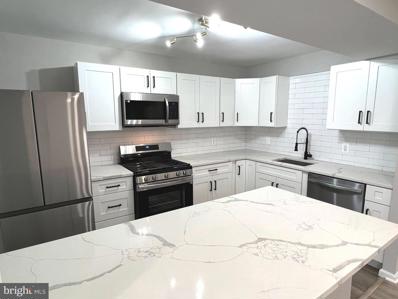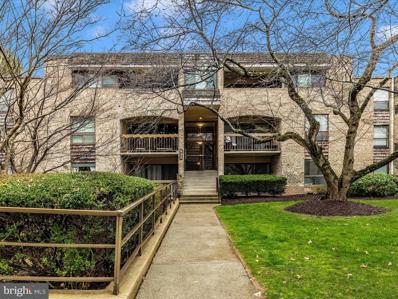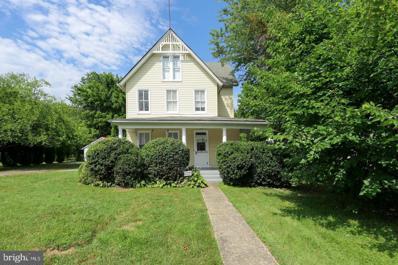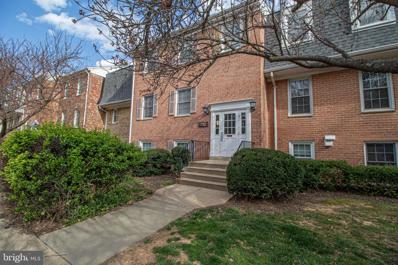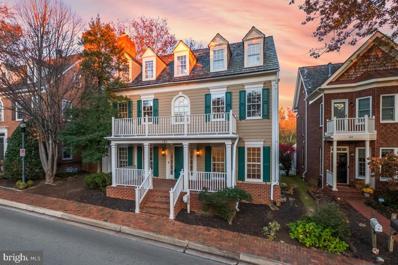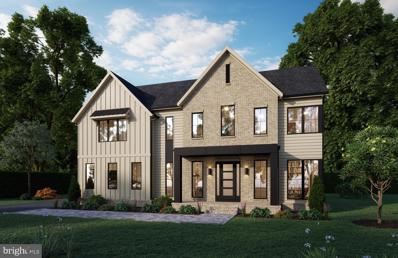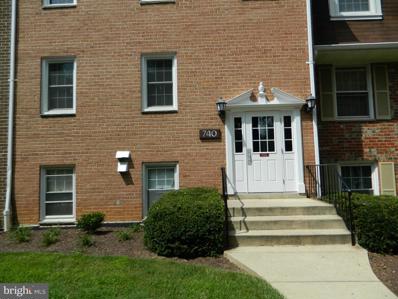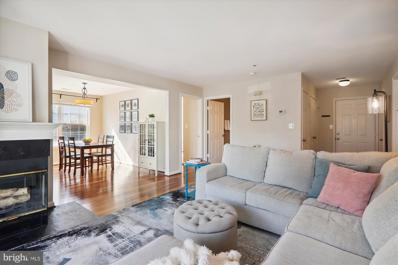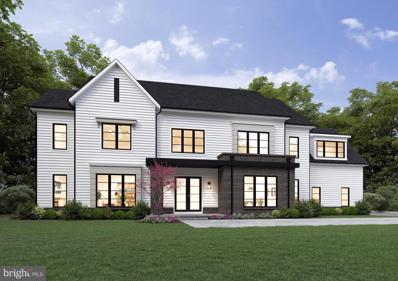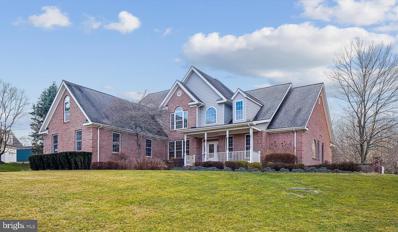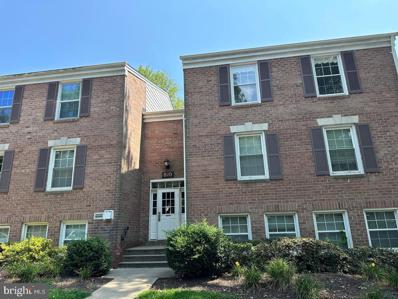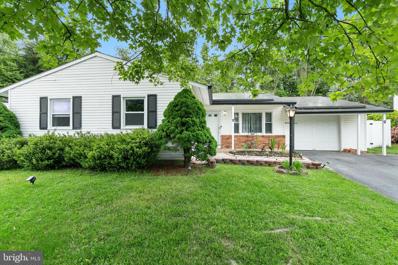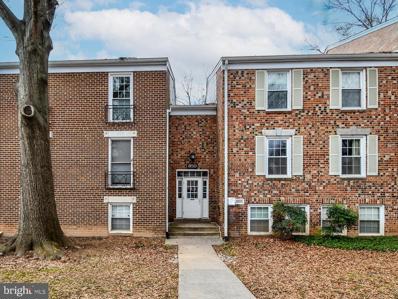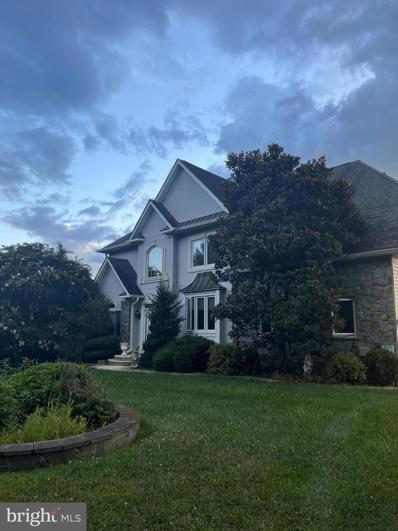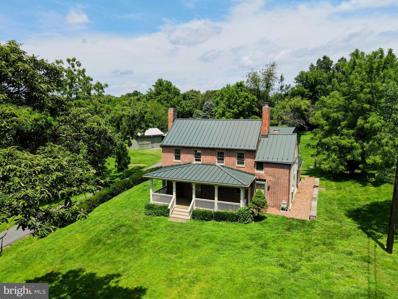Gaithersburg MD Homes for Sale
- Type:
- Single Family
- Sq.Ft.:
- 850
- Status:
- Active
- Beds:
- 2
- Year built:
- 1967
- Baths:
- 1.00
- MLS#:
- MDMC2122824
- Subdivision:
- Diamond Farm Codm
ADDITIONAL INFORMATION
Absolutely Stunning light-filled condo unit located on the first floor, with an inviting tone throughout, featuring a Luxurious Kitchen with Shaker style cabinets, high end Calacatta Quartz countertop, Stainless steel appliances, custom back-splash, and a large kitchen island with breakfast area. All new flooring complemented by tons of natural lights thru energy efficient windows. Open main living area, modern recessed lighting, fresh new designer color pallets paints, serene open view balcony, all making this home perfect to simply enjoy. Just minutes to shopping, restaurants, and commuter routes. Simplified living with all common area maintenance and utilities (water, gas, electric) included in the condo fee. Array of community amenities including basketball and tennis courts, outdoor pool, and tot lots. You wonât want to miss it!
- Type:
- Single Family
- Sq.Ft.:
- 947
- Status:
- Active
- Beds:
- 1
- Year built:
- 1975
- Baths:
- 1.00
- MLS#:
- MDMC2120422
- Subdivision:
- Hyde Park
ADDITIONAL INFORMATION
Price Improved! Welcome to this Bright, Fully Updated Condo Discover modern living in this meticulously updated condo offering 947 sq ft of comfortable living space. Step inside to find a fresh ambiance with new floors, paint, and lighting fixtures throughout. The spacious layout includes a large living room flooded with natural light, complemented by a sliding glass door leading to a private patioâan ideal spot for relaxation or entertaining guests. Adjacent is a separate dining room, perfect for intimate meals or gatherings. The recently renovated kitchen boasts new cabinets, stainless steel appliances, and a sleek countertop with updated faucets. A flexible room off the kitchen offers versatility as a den, office, or additional eat-in area. Retreat to the bedroom featuring a generous walk-in closet, while the updated full bath showcases a new floor and recently replaced bathroom vanity and sink, shower valves, shutoff valves, and fixtures. For added convenience, a new washer and dryer are included, and the water heater was replaced in September 2023. Additional storage is available on the ground floor of the building, ensuring ample space for belongings. Parking is abundant, and the building offers security with locked access. Enjoy community amenities such as a swimming pool, tennis courts, and playgrounds, enhancing your lifestyle. Plus, benefit from the convenience of nearby amenities including Costco, grocery stores, restaurants, shops, parks, entertainment, commuter routes, and public transportation. Truly a gem in an unbeatable location! Donât miss the opportunity to make this your new home.
- Type:
- Single Family
- Sq.Ft.:
- 2,003
- Status:
- Active
- Beds:
- 4
- Lot size:
- 0.62 Acres
- Year built:
- 1900
- Baths:
- 2.00
- MLS#:
- MDMC2122598
- Subdivision:
- Laytonsville Town
ADDITIONAL INFORMATION
This charming turn of the century Victorian built in 1900 is situated on almost a 3/4 acre level lot in the heart of historic Laytonsville! The property is ready for you to make it your own! Perfect for professional office, small business owner, investor or a one or two family home. There is a historic outbuilding (2 car garage) lots of parking, front porch entry, hardwood flooring, towering ceilings, 4 bedrooms and 2 full baths as well as a table space kitchen. The home at one time was two units, it could be restored. Original upstairs second kitchen has been converted to a laundry room. The expansive level back yard could easily accommodate another out building, a large garage or a huge garden. There is two zone HVAC and an old fashioned basement with hurricane entry doors. This is a great opportunity for a new owner to join the many established successful Laytonsville businesses in downtown Laytonsville!
- Type:
- Single Family
- Sq.Ft.:
- 1,126
- Status:
- Active
- Beds:
- 2
- Year built:
- 1967
- Baths:
- 2.00
- MLS#:
- MDMC2119974
- Subdivision:
- Diamond Farm Codm
ADDITIONAL INFORMATION
Just Hitting the Market! Welcome to your future oasis! This inviting 2-bed, 2-bath condo is undergoing some fantastic upgrades, including a brand-new HVAC system and a shiny new dishwasher, adding both comfort and functionality to your living space. You'll love the peace of mind that comes with the condo fee, covering essential utilities such as electric, gas, and water. Say goodbye to separate bills and hello to worry-free living! Nestled in a vibrant community, this condo offers more than just a place to call home. Take a dip in the community pool, explore nearby shops and restaurants, or enjoy easy access to entertainment options â everything you need is right at your fingertips. With its modern updates and prime location just moments from 370, this condo is the epitome of convenience and style. Don't miss out â schedule your tour today and discover the perfect blend of comfort and convenience that awaits you here!
$1,695,000
121 Selby Street Gaithersburg, MD 20878
- Type:
- Single Family
- Sq.Ft.:
- 4,563
- Status:
- Active
- Beds:
- 5
- Lot size:
- 0.12 Acres
- Year built:
- 1992
- Baths:
- 5.00
- MLS#:
- MDMC2121000
- Subdivision:
- Kentlands
ADDITIONAL INFORMATION
Don't miss out on the final opportunity to claim this exceptional home, now with a remarkable $100,000 price reduction! Nestled at 121 Selby Street & 520 Inspiration Mews, these exquisite residences offer a unique chance to enjoy additional rental income. Meticulously renovated by a local design-build firm, each home exudes charm and meticulous attention to detail, catering to the most discerning of buyers. Positioned in one of Kentlands' most coveted locations, surrounded by the serene beauty of Lake Inspiration and Lake Nirvana, these homes represent a rare find in the market. A rare homesite available in Kentlands alone that is valued at over $3 million, making this offering an exceptional value proposition. The main house spans four levels, boasting over 3,700 square feet above grade. An additional carriage house presents an ideal guest accommodation or income-generating opportunity. Seamlessly blending together, both residences form a breathtaking estate just steps away from the iconic Kentlands mansion and verdant greenery. Step inside to discover a true gourmet chef's kitchen, complete with a professional range, GE Profile appliances, ample counter space, and custom cabinets. Adjacent, a cozy breakfast room bathed in natural light offers views of the lush outdoor garden, creating an inviting atmosphere. The main house features five bedrooms, a den, four full baths, and one half bath. The luxurious owner's suite boasts dual walk-in closets, a spa-like bath with marble vanity, soaking tub, and oversized walk-in shower. Additional bedrooms provide ample space and comfort for family and guests alike. The lower level offers versatile recreation space, a den, full bath, and wet bar, awaiting the new owner's vision. Maintaining the home's original integrity, the owner has created a perfect multigenerational living space, with the guest house and lower-level in-law suite providing additional flexibility. Outside, a new deck overlooks the fully fenced yard, while a charming front porch and attached two-car garage complete the picture of this rare gem. With its unmatched blend of elegance, functionality, and income potential, this home is truly an opportunity not to be missed!
$1,731,365
14303 Jones Lane Gaithersburg, MD 20878
- Type:
- Single Family
- Sq.Ft.:
- 5,360
- Status:
- Active
- Beds:
- 5
- Lot size:
- 0.63 Acres
- Year built:
- 2024
- Baths:
- 5.00
- MLS#:
- MDMC2122152
- Subdivision:
- Potomac Chase
ADDITIONAL INFORMATION
NEW CONSTRUCTION; POTOMAC CHASE; LUXURY ESTATE SINGLE FAMILY. BUILT BY CRAFTMARK HOMES, MARYLAND'S PREMIER PRIVATE HOME BUILDER FOR OVER 34 YEARS. AWARD WINNING MAIDEN FLOOR PLAN W/ OVER 5,300 SQ. FT. ; 5 BDRMS; 4 FULL AND 1 HALF BATHS. 3 CAR SIDE LOAD GARAGE FOR ALL THE TOYS; LOCATED ON OVER .5 ACRES OF PRIMETIME PASTURE LAND PRIVATE SETTING. Make all of your interior selections for 2024 delivery. Interior selection options created by Interior Design professionals. Offsite Sales by Appointment Only. Contact Sales Representative for Details. Please visit builder website for Sales Representative contact information.
- Type:
- Single Family
- Sq.Ft.:
- 1,009
- Status:
- Active
- Beds:
- 1
- Year built:
- 1967
- Baths:
- 1.00
- MLS#:
- MDMC2122074
- Subdivision:
- Diamond Farm
ADDITIONAL INFORMATION
The larger one bedroom condominium with 1,009 square feet in Potomac Oaks community, completely renovated including new flooring through out. New kitchen cabinets and countertops, stainless steel appliances, new bathroom fixtures and built in shelf. The unit has two hallway closets for extra storage. Primary bedroom has two walk- in closets. New blinds on all windows. Double patio doors in living room provide plenty of natural light. Outdoor back patio with the potential for private fenced back yard. Community has outdoor pool, Tot lots, bike trails, on site management, laundry facilities. The condo fee includes all the utilities: electric, gas, heating and cooling, trash removal, water/sewer fees, pest control services and one assigned parking space. The unit has Lead Free Certification which transfers to the buyer. Location is within walking distance to Seneca Creek State Park, less than one mile to Metropolitan MARC Grove Station and the Quince Orchard Park and Ride with bus transportation services to Shady Grove Metro, BWI Airport. Shopping, entertainment and exit to I 270 just a short distance away.
- Type:
- Single Family
- Sq.Ft.:
- 1,095
- Status:
- Active
- Beds:
- 2
- Year built:
- 1992
- Baths:
- 2.00
- MLS#:
- MDMC2121202
- Subdivision:
- Kentlands Ridge
ADDITIONAL INFORMATION
**Back on the market! Buyer got cold feet!*** Light, light and more light. Prepare to be wowed by this light and bright, ground level condo in desired Kentlands! Lovingly maintained and move in ready. Spacious floor plan with vinyl wood floors throughout featuring large living room with wood burning fireplace and offers slider access to the private patio. Open concept living with beautiful kitchen complete with white cabinetry, granite countertops and stainless appliances. Kitchen also boasts counter seating and large table space. Two large bedrooms including sunlit primary bedroom with walk in closet and spacious ensuite bath which includes two sink vanities, and large shower. Private 2nd bedroom with large closet and easy access to the hall full bath complete with tub/shower combo and single vanity. Washer and dryer in unit and loads of storage throughout. Located in the heart of Kentlands, just blocks from endless dining, shopping and entertainment options. Condo complex offers pool, tennis/pickleball courts, walking trails and much more. Don't miss the opportunity to own this gem!
- Type:
- Single Family
- Sq.Ft.:
- 8,100
- Status:
- Active
- Beds:
- 5
- Lot size:
- 2.26 Acres
- Year built:
- 2024
- Baths:
- 6.00
- MLS#:
- MDMC2120912
- Subdivision:
- Potomac Chase
ADDITIONAL INFORMATION
NEW CONSTRUCTION; POTOMAC CHASE; LUXURY ESTATE SINGLE FAMILY. BUILT BY CRAFTMARK HOMES, MARYLAND'S PREMIER PRIVATE HOME BUILDER FOR OVER 34 YEARS. AWARD WINNING KENMORE FLOORPLAN W/ OVER 8,100 SQ. FT. ; 5 BDRMS; 5 FULL AND 1 HALF BATHS. 4 CAR SIDE LOAD GARAGE FOR ALL THE TOYS; LOCATED ON OVER 2 ACRES OF PRIMETIME PASTURE LAND PRIVATE SETTING. Under construction for Summer 2024 Delivery. Price includes fully appointed Upgrades Already. Interior selections created by Interior Design professionals. Offsite Sales by Appointment Only. Contact Sales Representative for Details. Please visit builder website for Sales Representative contact information.
$1,200,000
9643 Watkins Road Gaithersburg, MD 20882
- Type:
- Single Family
- Sq.Ft.:
- 4,160
- Status:
- Active
- Beds:
- 6
- Lot size:
- 2 Acres
- Year built:
- 2004
- Baths:
- 5.00
- MLS#:
- MDMC2120274
- Subdivision:
- Damascus Outside
ADDITIONAL INFORMATION
Gorgeous all brick custom-built Colonial home on 2 acres! 6 Bedroom/4.5 Bath with Primary Bedroom on the main level! Wait for your guests on the welcoming covered front brick Porch that features recessed lighting. 2-story Entry Foyer, with guest closet, hardwood flooring, Palladian window. Front door offers double sidelights all with leaded glass. The Living Room offers a quiet place for conversation and features hardwood flooring, and a ceiling fan Entertain family & friends in the Formal Dining Room with big picture window, hardwood flooring, chair rail, crown molding Gourmet Island Kitchen boasts wood cabinets, and granite countertops. Stainless appliances, 2 wall ovens, gas cooktop on the island plus additional storage, breakfast bar overlooking the Dining Area, double pantry, hardwood floors, recessed lighting. A bookcase matching the cabinets has plenty of room for all your cookbooks! Access to garage thru the Kitchen hallway Tons of natural light in the Dining Area thru the big picture window! Recessed lighting, wood flooring. Access to the back Porch thru the Dining Area. Expansive sun-filled Family Room has plenty of room for your book/wine club with vaulted ceilings with fan, gas fireplace, Palladian picture windows, wood flooring. Access to the Deck, & Patio thru the Family Room. A restful oasis awaits in the Main level Primary Bedroom that features a tray ceiling with fan, tons of natural light, recessed lighting, carpeted flooring. Main level Primary Bath offers plenty of room with 2 sinks, granite countertops. Vaulted ceiling, walk-in closet, linen closet, soaking tub, Palladian window. Water closet. Main level BR2/Au Pair Suite is bight and sunny with ceiling fan, carpeted flooring, and ample closet space. Main level Full tub Bath, ceramic tile surround A Powder Room and Laundry Room with full-sized front-loading washer & dryer, Utility sink, and cabinets for storage complete the main level. Upper level BR3 features a big picture window, carpeted flooring, walk-in closet, and ceiling fan Upper level BR4 features a big picture window, carpeted flooring, walk-in closet, and ceiling fan Jack & Jill Bath: oversized stall shower and large vanity Upper level BR 5 with ample closet space, carpeted flooring Upper level BR6 boasts a huge footprint with plenty of room for sleep over parties or a man-cave or she âshedâ, carpeted flooring, ceiling fans Unfinished lower level, walk-up/out thru sliding glass doors. Tons of room for improvements; home gym, craft space, media room. Includes a rough-in for Bathroom. Beautifully maintained rear yard and gardens: Expansive Trex deck and patio. Stone retaining wall. Vista views of rear yard and gardens a wonderful place to have family reunions or even a wedding! 3 car side-entry garage with shelving and cabinets, ceiling fan, full house sprinkler system, walk-out basement. Custom installed bottled propane system for gas cooking and gas furnace. Window treatments convey.
- Type:
- Single Family
- Sq.Ft.:
- 881
- Status:
- Active
- Beds:
- 2
- Year built:
- 1982
- Baths:
- 1.00
- MLS#:
- MDMC2116228
- Subdivision:
- Potomac Oaks
ADDITIONAL INFORMATION
Charming Renovated Condo with Bonus Bedroom This delightful 1-bedroom, 1-bathroom condo with a bonus bedroom or office. Has been completely renovated to offer modern comfort and style. Located in a well-maintained building, it provides a cozy retreat for urban living. Here are the highlights: Bedrooms: Main Bedroom: Spacious and bright, the main bedroom features ample closet space and large windows that allow natural light to flood the room. Bonus Bedroom: An unexpected bonus awaits! Use it as a guest room, home office, or creative space. Bathroom: The bathroom boasts contemporary fixtures, a sleek vanity, and a tub shower combo. Itâs the perfect place to unwind after a busy day. Living Area: Enjoy the breakfast bar. The kitchen is a chefâs dream, with stainless steel appliances, granite countertops, and plenty of storage. Utilities Included: The monthly condo fee of $635 covers all utilities, including water, electricity, and gas. No need to worry about separate bills! Building Amenities: Residents have access to a pool, and communal laundry facilities with a secure entry. The building is pet-friendly, so your furry friend is welcome too! Location: Conveniently situated near shops, restaurants, and public transportation. Commuters will appreciate easy access to major highways and public transit. This renovated condo offers a blend of comfort, convenience, and affordability. Donât miss the chance to make it your own! ð¡ð
- Type:
- Single Family
- Sq.Ft.:
- 3,096
- Status:
- Active
- Beds:
- 3
- Lot size:
- 0.23 Acres
- Year built:
- 1969
- Baths:
- 4.00
- MLS#:
- MDMC2118326
- Subdivision:
- Quince Orchard Valley
ADDITIONAL INFORMATION
MOVE-IN READY! *** OPEN HOUSE, SATURDAY, MAY 18, 2-4PM ! *** Welcome to a true gem in the tranquil Quince Orchard Valley â a magnificently kept rambler that defines move-in ready contemporary living. Boasting 3200 sq ft of carefully designed space, this charmer is a testament to comfort, style, and functionality. You'll be greeted by a nice walkway and an inviting porch. Step inside to a gleaming hardwood floor on the main level, creating an elegant and warm ambiance. Experience year-round comfort with 2021 new windows, ensuring maximum energy efficiency and a cozy atmosphere. The heart of this home is the open gourmet kitchen, complete with granite countertops, stainless steel appliances (including a new dishwasher), and ample space for culinary creativity. The attention to detail extends outdoors, where a huge landscaped yard surrounds the property, providing a serene backdrop for your daily life. It is a true oasis, featuring a new $12k private vinyl fence, an enclosed sunroom, a paver patio, and even a conveyed 2022 luxury 124-jet hot tub and pergola â the perfect setting for entertaining or daily de-stress relaxation. The spacious primary owner's suite boasts a walk-in closet. Gorgeous baths throughout elevate the level of luxury living. The deceptively large lower level features tiled flooring, adding a touch of sophistication. It offers a full bath and two spacious bonus rooms that can be customized to suit your needs â whether it's a home office, yoga retreat, playroom, or gym or convertible into bedrooms. Convenience is at the forefront with a one-car garage and a large driveway providing ample parking space. Recent upgrades include a newer roof (2014) with extra insulation and solar panels, as well as a 2021 HVAC system. *** No HOA. *** Home is located five short minutes from the scenic Seneca Creek State Park, ultra-convenient to the popular Kentlands entertainment center, Gaithersburg, and downtown Rockville. Commuters will appreciate the easy access to ICC-200 and I-270. Don't miss the opportunity to make this hidden gem Your Dream Home. Schedule a showing today!
- Type:
- Single Family
- Sq.Ft.:
- 1,363
- Status:
- Active
- Beds:
- 3
- Year built:
- 1967
- Baths:
- 2.00
- MLS#:
- MDMC2116308
- Subdivision:
- Diamond Farm Codm
ADDITIONAL INFORMATION
Buyer failure to perform This well-cared-for unit features 3 bedrooms w/ 2 bathrooms (that include a large master bath) and lots of closet storage space. Situated on the top level, it provides extra privacy and great views that you can also enjoy from the balcony. Updated floor-to-ceiling windows and a new oversized sliding door, give a great view of Diamond Farm Park and Trails. Updated bathrooms, stainless steel appliances, and HVAC systems. Amenities include a community pool, recreation center, tennis courts, building maintenance, snow, trash collection, and in-building laundry room. Conveniently located within minutes of I-270, Frederick Road, Route 200, and Shady Grove Metro / MARC Stations. A quiet neighborhood with access to public transportation, within walking distance to Brown Station Elementary, and five minutes to Kentland's shopping center, Gym, Restaurants, Bars, and a quick drive to RIO and Downtown Crown. Minutes to NIST, AstraZeneca, Novavax, Department of Energy, and many other STEM-based companies.
- Type:
- Single Family
- Sq.Ft.:
- 3,865
- Status:
- Active
- Beds:
- 5
- Lot size:
- 2.99 Acres
- Year built:
- 2002
- Baths:
- 5.00
- MLS#:
- MDMC2103450
- Subdivision:
- Laytonsville
ADDITIONAL INFORMATION
Well kept single family home with some minor cosmetic work that needs to be done. Pictures are coming soon!!
- Type:
- Single Family
- Sq.Ft.:
- 1,640
- Status:
- Active
- Beds:
- 3
- Lot size:
- 5.71 Acres
- Year built:
- 1804
- Baths:
- 2.00
- MLS#:
- MDMC2099132
- Subdivision:
- Goshen Estates
ADDITIONAL INFORMATION
Absolutely Amazing, Historical Home! The Dorsey-Warfield House is a 3 bedroom, 2 bath Federal Style home that was originally built by the Dorsey Family circa 1804 . Enjoy all the modern comforts and upgrades this home has to offer while still preserving its history. This home is situated on 5.7 acres and features 2 car garage with storage,4 fireplaces, a living room, a family room, a sun porch shed, and peaceful stream that runs through the property.
© BRIGHT, All Rights Reserved - The data relating to real estate for sale on this website appears in part through the BRIGHT Internet Data Exchange program, a voluntary cooperative exchange of property listing data between licensed real estate brokerage firms in which Xome Inc. participates, and is provided by BRIGHT through a licensing agreement. Some real estate firms do not participate in IDX and their listings do not appear on this website. Some properties listed with participating firms do not appear on this website at the request of the seller. The information provided by this website is for the personal, non-commercial use of consumers and may not be used for any purpose other than to identify prospective properties consumers may be interested in purchasing. Some properties which appear for sale on this website may no longer be available because they are under contract, have Closed or are no longer being offered for sale. Home sale information is not to be construed as an appraisal and may not be used as such for any purpose. BRIGHT MLS is a provider of home sale information and has compiled content from various sources. Some properties represented may not have actually sold due to reporting errors.
Gaithersburg Real Estate
The median home value in Gaithersburg, MD is $554,000. This is higher than the county median home value of $441,500. The national median home value is $219,700. The average price of homes sold in Gaithersburg, MD is $554,000. Approximately 49.69% of Gaithersburg homes are owned, compared to 45.46% rented, while 4.85% are vacant. Gaithersburg real estate listings include condos, townhomes, and single family homes for sale. Commercial properties are also available. If you see a property you’re interested in, contact a Gaithersburg real estate agent to arrange a tour today!
Gaithersburg, Maryland has a population of 67,417. Gaithersburg is less family-centric than the surrounding county with 35.8% of the households containing married families with children. The county average for households married with children is 37.55%.
The median household income in Gaithersburg, Maryland is $85,773. The median household income for the surrounding county is $103,178 compared to the national median of $57,652. The median age of people living in Gaithersburg is 35.7 years.
Gaithersburg Weather
The average high temperature in July is 85 degrees, with an average low temperature in January of 27 degrees. The average rainfall is approximately 43.7 inches per year, with 17.1 inches of snow per year.
