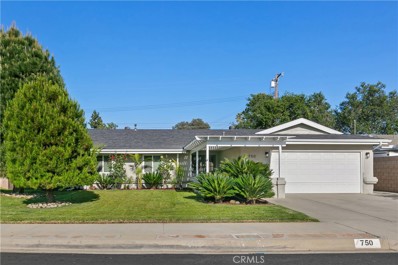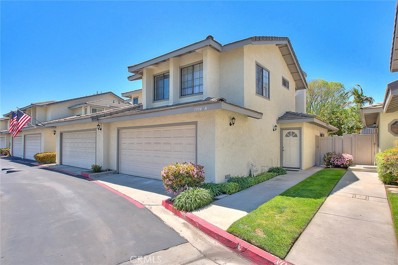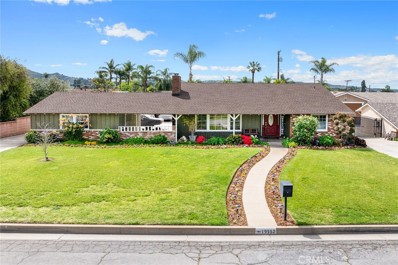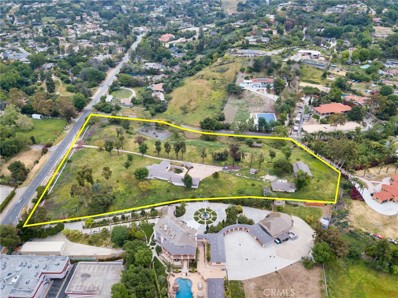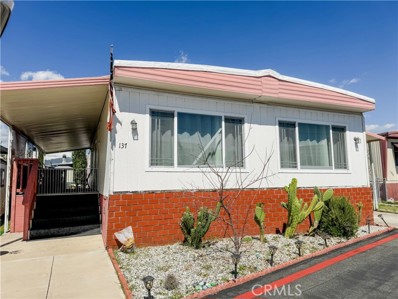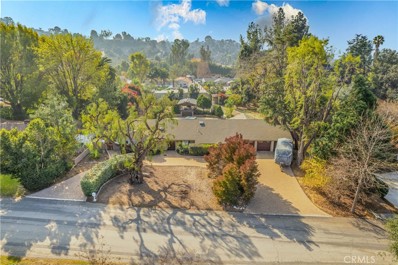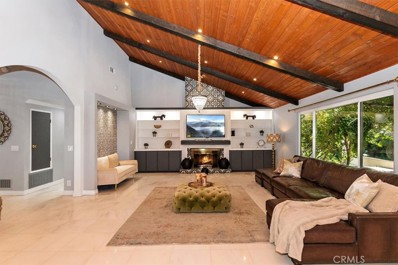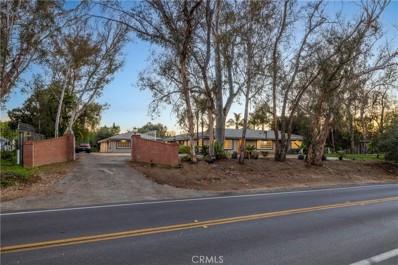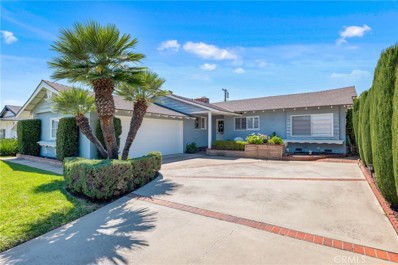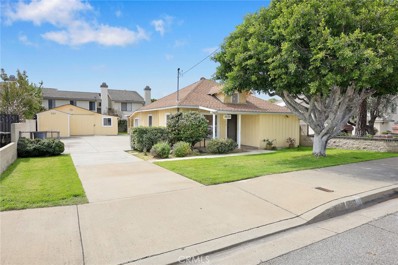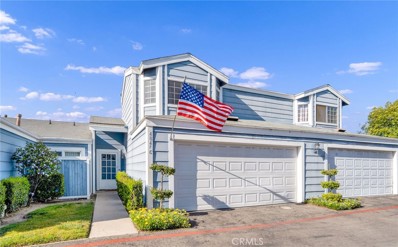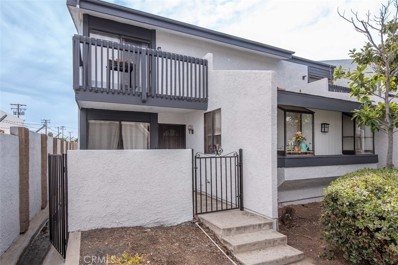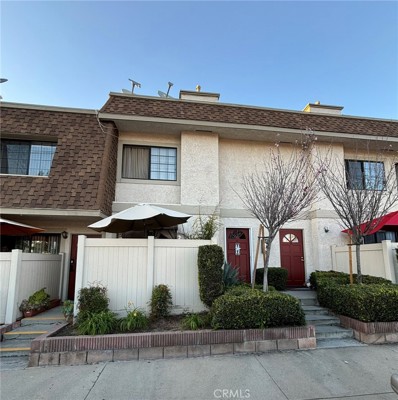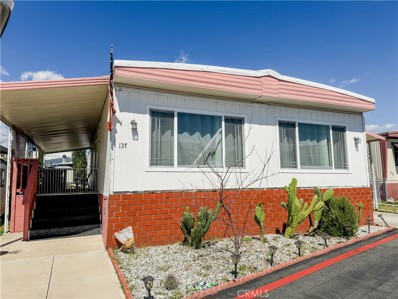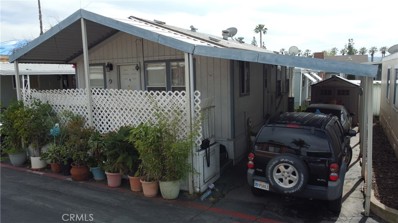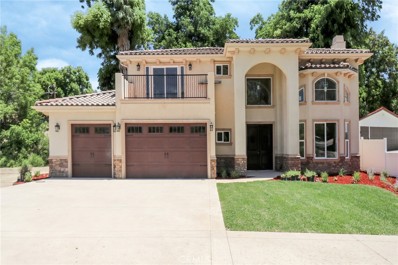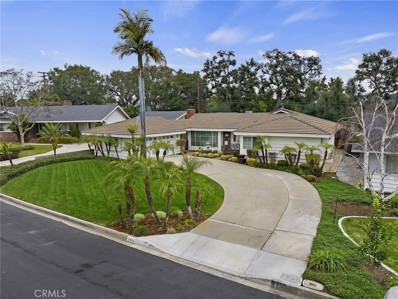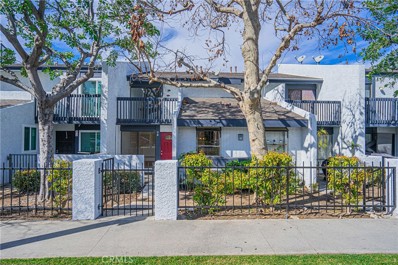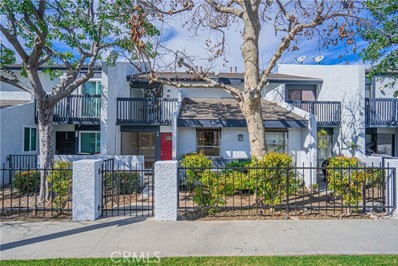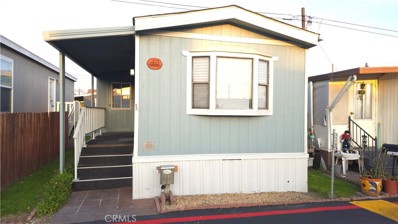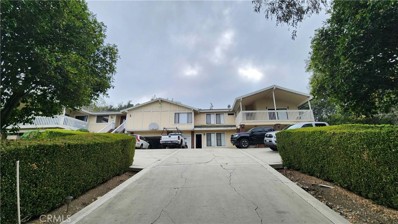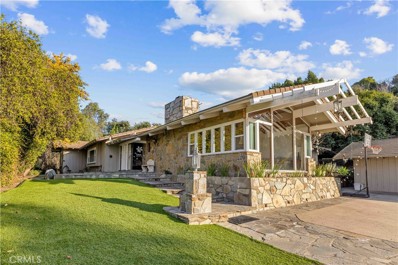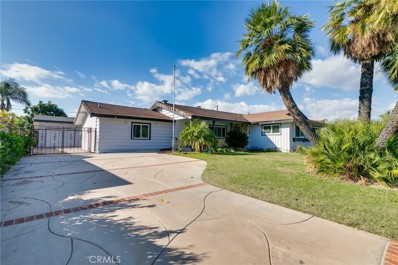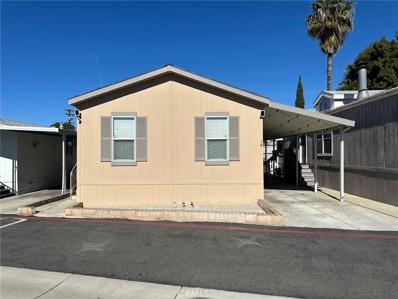Covina CA Homes for Sale
Open House:
Saturday, 4/27 1:00-4:00PM
- Type:
- Single Family
- Sq.Ft.:
- 1,482
- Status:
- NEW LISTING
- Beds:
- 4
- Lot size:
- 0.18 Acres
- Year built:
- 1962
- Baths:
- 2.00
- MLS#:
- PF24065533
ADDITIONAL INFORMATION
Welcome home! Turnkey 4-bedroom, 2-bathroom beauty located on a freshly-paved culdesac within the highly desirable community of North Covina! Charming curb appeal will catch your eye with a landscaped front yard that gives off the best vibe. The roses are stunning! Once inside the single-story home, you'll find a well-sized family room with cozy fireplace, recessed lighting and sliding glass doors leading to a spacious backyard. Dual pane windows throughout with central AC and heat. Newer roof and water heater. For the chef in the family, immerse yourself in this beautifully remodeled, open-concept kitchen with quartz countertops, farmhouse sink and stainless steel appliances. Separate dining area for that more formal dinner. If a designated dining space isn't your cup of tea, pull up a stool and enjoy a casual meal at the countertop. All four bedrooms are generous in size with great closet space. The primary bedroom, with views of greenery outside the windows, boasts an en suite bathroom. Out in the backyard, you'll enjoy a fabulous outdoor patio area that's perfect for hanging out with friends or dining al fresco. You'll also find an outside office structure that's great for some quiet time or catching up on your studies. The permitted office space sits on its own spacious side lot with a gated, private entrance. For those wanting to enjoy the outdoors beyond the neighborhood, Kahler Russell Park is conveniently located just two blocks away. This home is a fantastic opportunity you won't want to miss!
- Type:
- Townhouse
- Sq.Ft.:
- 1,289
- Status:
- Active
- Beds:
- 3
- Lot size:
- 2.2 Acres
- Year built:
- 1984
- Baths:
- 2.00
- MLS#:
- CRCV24076647
ADDITIONAL INFORMATION
Beautiful Townhouse located within the desirable Charter Oak area of Covina. Upon entering the front door you are greeted by a bright and spacious living room area with a vaulted ceiling with open access to the kitchen and dining area which is perfect for entertaining guests. *3 bedrooms and 3 baths with tile floors and vinyl wood style floors throughout * Private backyard with side access * Very Close to gated pool * Very open floor plan with entertaining kitchen * Large Master suite upstairs with vaulted ceiling* Ready to move in condition *Comes with a lemon tree *SELLER MOTIVATED
- Type:
- Townhouse
- Sq.Ft.:
- 1,289
- Status:
- Active
- Beds:
- 3
- Lot size:
- 2.2 Acres
- Year built:
- 1984
- Baths:
- 3.00
- MLS#:
- CV24076647
ADDITIONAL INFORMATION
Beautiful Townhouse located within the desirable Charter Oak area of Covina. Upon entering the front door you are greeted by a bright and spacious living room area with a vaulted ceiling with open access to the kitchen and dining area which is perfect for entertaining guests. *3 bedrooms and 3 baths with tile floors and vinyl wood style floors throughout * Private backyard with side access * Very Close to gated pool * Very open floor plan with entertaining kitchen * Large Master suite upstairs with vaulted ceiling* Ready to move in condition *Comes with a lemon tree *SELLER MOTIVATED
$949,000
19552 Dexter Street Covina, CA 91724
- Type:
- Single Family
- Sq.Ft.:
- 1,632
- Status:
- Active
- Beds:
- 3
- Lot size:
- 0.27 Acres
- Year built:
- 1955
- Baths:
- 2.00
- MLS#:
- CV24074538
ADDITIONAL INFORMATION
Welcome to this custom-built, single-story ranch home in Charter Oak. This home has it all beginning with an abundance of curb appeal, a charming front porch and a spacious back yard featuring a sparkling pool and spa with sculptured rock waterfalls accompanied by various accoutrements giving the feel of Disney's Pirates of the Carribean. There's lots of extra room for RVs or any additions of your choice. The interior and exterior were freshly painted, the hardwood floors were just refinished, Milgard windows throughout most of the house and some recessed lighting as well. This home is also equipped with solar which is already paid for. Smart phone controls for the solar and pool & spa equipment. The sewer line to the curb has been replaced and the water heater is newer. The attic has a pull-down staircase which is a wonderful convenience and allows for lots more storage. Close to shopping, transportation and freeway access.
$2,888,000
1478 Holt Avenue Covina, CA 91724
- Type:
- Single Family
- Sq.Ft.:
- 3,605
- Status:
- Active
- Beds:
- 4
- Lot size:
- 7.16 Acres
- Year built:
- 1950
- Baths:
- 3.00
- MLS#:
- CV24073626
ADDITIONAL INFORMATION
This AMAZING Property located in Covina Hills with 7.161 acres ALL FLAT LOT with endless possibilities. Private gated with long driveway. The main house boasts 3,980 sqft with 4 bedrooms, 3.5 bathrooms and 3 car attached garage.The guest house (1,200 SF) has 3 bedrooms, 1 bathroom. Separated detached 5 car garage with an attached workshop. The property need of TLC. Close to South Hills golf course/country club, shopping centers and parks. Award winning school district. This lot is zoned for horses and allows to subdivide and build more homes. Excellent opportunities to builders!!! Interior photos to follow.
$202,500
21210 E Arrow Hwy Covina, CA 91724
- Type:
- Manufactured Home
- Sq.Ft.:
- 1,440
- Status:
- Active
- Beds:
- 3
- Lot size:
- 0.03 Acres
- Year built:
- 1971
- Baths:
- 2.00
- MLS#:
- CRSR24074239
ADDITIONAL INFORMATION
Welcome to this charming 3 bedroom, 2 bathroom, manufactured home located in Royal Palms Park in the city of Covina. This home contains a walk-in closet in the master bedroom, a spacious living room, dining room, kitchen, and laundry room. It also has a new roof, dual-pane windows, ceiling fans, and more. Driveway can accommodate 2-car parking with lots of guest parking nearby. Amenities include two swimming pools, a basketball court, a playground, and a clubhouse! Royal Palms Park is near the freeways, shopping centers, public transportation, and more. Must see!
$1,700,000
20620 Rancho San Jose Drive Covina, CA 91724
- Type:
- Single Family
- Sq.Ft.:
- 3,203
- Status:
- Active
- Beds:
- 4
- Lot size:
- 0.73 Acres
- Year built:
- 1953
- Baths:
- 4.00
- MLS#:
- CV24012431
ADDITIONAL INFORMATION
Absolutely Gorgeous single-story home with circular driveway. It features 4 bedrooms, 4 bathrooms with attached mother-in-law quarters (one of the bedrooms is in the mother-in-law quarters), living room, family room a cozy fireplace in dinning room and plenty of storage space. A remodel was completed in 2016 with all new double pain windows, sliding doors, coffered ceilings with crown molding, wine bar with work station, recesses lighting, sky lights, new roof, doors, upgraded electrical panel and wiring, copper plumbing, new water heaters, light fixtures and much more. Remodeled all bathrooms. Upgraded large kitchen with stainless steel appliances and granite counter tops. Laundry room with utility sink and more storage space. This all flat park-like backyard with fruit trees is ready to entertain your family and friends, with large pool and spa, cabana with built-in BBQ and fireplace, it's like living at your own resort. Custom built cottage/storage shed with workshop. 3 car attached garage, with one stall that you can pull through from front yard to back yard. Room for RV parking. Mother-in-law quarters features Bedroom with full bathroom and kitchen for convenience of extended family or can be used as rental unit with separate entry/exit. Close to golf course/country club, shopping center, restaurants, parks, schools and easy access to the 10, 57 & 210 freeways. Cal-Poly and MT San Antonio College just a few minutes away.
$1,788,000
20770 Via Verde Street Covina, CA 91724
- Type:
- Single Family
- Sq.Ft.:
- 2,828
- Status:
- Active
- Beds:
- 4
- Lot size:
- 1.51 Acres
- Year built:
- 1976
- Baths:
- 4.00
- MLS#:
- CV24072546
ADDITIONAL INFORMATION
Unwind and reconnect in this meticulously renovated ranch nestled on a sprawling 1.5-acre estate. Embrace the open concept design with soaring A-frame ceilings and gleaming Carrera marble floors (2,353 sq ft, ANSI-certified measurement!), creating a light and airy atmosphere perfect for holistic living. Unleash your inner chef in the custom-designed kitchen, and find serenity in the spa-like bathrooms. Upgrades whisper of meticulous attention to detail, while freshly painted interiors and exteriors exude a crisp, modern aesthetic. Entertain effortlessly in the expansive living area, and find year-round comfort with the newly installed central AC/heating system. This isn't just a luxurious home; it's an equestrian dream. Imagine riding through scenic trails that surround your estate, with ample space for stables, paddocks, and endless equestrian pursuits. Plus, a detached Accessory Dwelling Unit (ADU) (475 sq ft, ANSI-certified measurement) provides income potential or a haven for visitors. This charming ADU boasts a living area, its own kitchen, a bedroom, and washer and dryer hookups, offering the perfect amount of privacy and convenience. Discover the best of both worlds: luxurious living perfectly complemented by the freedom and joy of ownership. Schedule a showing today!
$2,288,000
1466 Covina Hills Road Covina, CA 91724
- Type:
- Single Family
- Sq.Ft.:
- 4,800
- Status:
- Active
- Beds:
- 6
- Lot size:
- 1.05 Acres
- Year built:
- 1947
- Baths:
- 6.00
- MLS#:
- CV24072712
ADDITIONAL INFORMATION
SPRAWLING SINGLE STORY SITED ON A FLAT AND USABLE OVER ONE ACRE LOT. As you approach the property, a long driveway leads to a convenient turnaround in the front yard, ensuring easy access and ample parking for family and guests. Upon entering the double front doors, you are welcomed into a foyer that sets the stage for the grandeur that lies within. The impressive family room features peg and groove hardwood flooring, exposed beam ceilings with tongue and groove detailing, a stately stone fireplace, and a thoughtfully integrated wet bar—an ideal space for gatherings and relaxation. Beyond the family room, you'll discover the inviting living room with a stone floor-to-ceiling fireplace and LED lighting. A wall of windows frames a captivating view of the meticulously manicured courtyard, complete with a fountain as the centerpiece. An elegant formal dining room awaits, boasting a trey ceiling, an exquisite chandelier, and direct kitchen access. The kitchen features travertine stone flooring, rich wood cabinetry, high-end stainless steel appliances, a convenient breakfast bar, a nook, and an adjoining butler's pantry, seamlessly connected to the indoor laundry area with direct access to the outdoors. The oversized primary bedroom offers ample space and comfort, while the ensuite primary bathroom is a luxurious oasis, featuring dual sinks, a walk-in shower with a glass enclosure, and a separate soaking tub. Three additional bedrooms, with one offering an ensuite bathroom and two sharing a jack-and-jill bathroom. Additionally, a large bonus room can serve as a fifth bedroom or a versatile space to suit your needs. The detached four-car garage comes a guest house featuring a spacious family room with vaulted ceilings, LED lighting, a separate 6th bedroom, and a remodeled bathroom with a custom-tiled shower and sliding glass enclosure. Stepping into the backyard, you'll find a pool awaiting your creative vision, along with a spa that was in the process of being redesigned to gracefully spill into the pool. The expansive outdoor space is surrounded with mature trees, pathways, a gazebo, and a built-in barbecue area, creating an idyllic setting for outdoor entertainment. For added convenience, there are two restrooms accessible from the pool area within the garage. The driveway leading to the garage also offers space for RV parking and more. Lastly, this property is zoned for horses, providing an opportunity for equestrian enthusiasts to create a haven for horses.
- Type:
- Single Family
- Sq.Ft.:
- 1,474
- Status:
- Active
- Beds:
- 3
- Lot size:
- 0.18 Acres
- Year built:
- 1958
- Baths:
- 2.00
- MLS#:
- CV24069767
ADDITIONAL INFORMATION
Nestled in the prime Charter Oak location, this charming 3-bedroom, 2-bathroom home spans 1,474 square feet. Entering the living room, you're greeted by a cozy brick fireplace and a large sliding glass door offering picturesque views of the patio and sparkling pool. Adjacent to the kitchen, a den boasts a second fireplace, adding warmth and character to the space. The family kitchen, complete with an eating area, features built-in appliances and a newer dishwasher for added convenience. Retreat to the primary bedroom suite, which offers direct access to the pool area through a sliding glass door. Custom shutters and blinds enhance privacy throughout the home. Step outside to the delightful outdoor space, featuring a covered patio with a fire pit, manicured planters, and a charming front porch. The two-car attached garage provides ample parking and storage space. Notably, the pool was upgraded in 2023 with new plumbing, equipment, and a new pool light. Situated in a great neighborhood with excellent schools and close proximity to amenities, this home offers the perfect blend of comfort and convenience.
$675,000
2020 Cienega Avenue Covina, CA 91724
- Type:
- Single Family
- Sq.Ft.:
- 990
- Status:
- Active
- Beds:
- 2
- Lot size:
- 0.13 Acres
- Year built:
- 1894
- Baths:
- 2.00
- MLS#:
- CV24066092
ADDITIONAL INFORMATION
An excellent choice for investors and developers seeking the perfect opportunity to expand or for those looking for a wonderful starter home. This property is zoned as multi-family allowing the possibility to construct an additional unit. The layout offers a living/dining room combination, two bedrooms, and two bathrooms. The kitchen is well-equipped with cabinets and a cozy breakfast nook. The backyard includes a gazebo, storage shed, sizeable garage, and plenty of space to accommodate multiple vehicles. Seize the opportunity and don't miss out on your chance to own a property in the great Charter Oak neighborhood!
- Type:
- Townhouse
- Sq.Ft.:
- 1,052
- Status:
- Active
- Beds:
- 2
- Lot size:
- 2.3 Acres
- Year built:
- 1981
- Baths:
- 2.00
- MLS#:
- CV24072937
ADDITIONAL INFORMATION
Welcome to The Cape!! As you walk in to the home you will notice the high ceiling’s and updated flooring. This home offers plenty of space to relax in front of the fireplace during the winter months. As you approach the kitchen you will notice the updated cabinets and clean counter tops. Making your way trough the french door, you have a large privet patio to BBQ with friends and family and enjoy. Upstairs you will find a large primary bedroom with tons of natural light. Bedroom two space has ample space for activities. And for the hot summer days you’ll be able to take advantage of the pool and sap. The Cape community is not only very private but also gated, so you can feel safe and secure well in your home.
- Type:
- Condo
- Sq.Ft.:
- 1,291
- Status:
- Active
- Beds:
- 3
- Lot size:
- 3 Acres
- Year built:
- 1984
- Baths:
- 3.00
- MLS#:
- WS24059474
ADDITIONAL INFORMATION
Wonderful Condominium located in the highly sought after Charter Oak School District. This unit features, laminate wood floors, galley style kitchen, gas fireplace in the living room, 3 good size bedrooms, and a community pool for those warm summer days. Conveniently located close to schools, shopping centers, and movie theater. Easy access to both 57 & 210 freeways.
- Type:
- Condo
- Sq.Ft.:
- 979
- Status:
- Active
- Beds:
- 2
- Lot size:
- 1.03 Acres
- Year built:
- 1984
- Baths:
- 2.00
- MLS#:
- SR24055658
ADDITIONAL INFORMATION
OPEN SPACE THROUGHOUT! BIG ROOMS! GREAT NATURAL LIGHTING! MASSIVE YARD! GREAT COMMUNITY!
- Type:
- Manufactured/Mobile Home
- Sq.Ft.:
- 1,440
- Status:
- Active
- Beds:
- 3
- Year built:
- 1971
- Baths:
- 2.00
- MLS#:
- SR24075526
ADDITIONAL INFORMATION
Welcome to this charming 3 bedroom, 2 bathroom manufactured home located in Royal Palms Park in the city of Covina. This home contains a walk-in closet in the master bedroom, a spacious living room, dining room, kitchen, and laundry room. It also has a new roof, dual-pane windows, ceiling fans, and more. Driveway can accommodate 2-car parking with lots of guest parking nearby. Amenities include: two swimming pools, a basketball court, a playground, and a clubhouse! Royal Palms Park is near the freeways, shopping centers, public transportation, and more. Must see!
- Type:
- Manufactured/Mobile Home
- Sq.Ft.:
- 3,491
- Status:
- Active
- Beds:
- 2
- Lot size:
- 6.01 Acres
- Year built:
- 1991
- Baths:
- 1.00
- MLS#:
- SW24050372
ADDITIONAL INFORMATION
Welcome to Mobile Aire Estaes all ages community park located in the wonderful city of Covina. selling a cozy doublewide home in need of some TLC. The community park features swimming pool, laundry room, comunity room gret for birthday parties. The home will be sold as is condition, seller will not be making any repairs. Nearby Shopping center grocery store , close to 10 fwy. Seller Motivated.
$1,888,800
2514 N Grand Ave Covina, CA 91724
Open House:
Sunday, 4/28 12:00-5:00PM
- Type:
- Single Family
- Sq.Ft.:
- 2,640
- Status:
- Active
- Beds:
- 4
- Lot size:
- 0.86 Acres
- Year built:
- 2023
- Baths:
- 4.00
- MLS#:
- WS24044372
ADDITIONAL INFORMATION
BRAND NEW 2023 Custom-Built Modern Spanish Style Home in the Highly Desirable Neighborhood of Covina. This remarkable house boasts incredible craftsmanship and design from top to bottom. With an open concept floor plan and high ceilings, this home offers a total of 4 bedrooms and 3.5 bathrooms. The main floor features one bedroom with a private full bath, making it convenient for guests or family members. High quality Laminte flooring and abundant natural lighting throughout the entire house create a warm and welcoming atmosphere.The property has been meticulously with all-new double-pane windows and a fresh coat of paint both inside and out, giving it a fresh and modern look. As you step inside, you are greeted by a cozy living room with a fireplace, a dining room, and an awe-inspiring gourmet kitchen. The kitchen is a chef's dream, featuring a large center island with bar seating, luxurious quartz granite countertops, an abundance of white cabinetry, a walk-in pantry, and a dining area. Sliding glass doors open up to the spacious backyard and patios, perfect for entertaining and outdoor gatherings. Norweco-Singulair septic tank system utilizes a dynamic combination of electro-mechanical equipment to treat all incoming wastewater and safely return harmless effluent to the environment. Moving upstairs, you will find the spacious owner's suite with a private balcony, large walk-in closets, double vanity sinks with quartz countertops and walls, an oversized shower, and a spa-like freestanding soaker tub - creating a luxurious and relaxing retreat. Situated on a charming, quiet residential block, this home still offers easy access to the 10, 57 & 71 Freeway, making commuting a breeze. Its location between West Covina and Walnut provides convenience to supermarkets, Golf Club, parks, schools, shopping centers, an abundance of great restaurants, and entertainment options. This one-of-a-kind, must-see property won't stay on the market for long. Don't miss your chance to own this exquisite custom-built home!
$1,139,000
3626 Madill Avenue Covina, CA 91724
- Type:
- Single Family
- Sq.Ft.:
- 2,180
- Status:
- Active
- Beds:
- 3
- Lot size:
- 0.23 Acres
- Year built:
- 1959
- Baths:
- 3.00
- MLS#:
- CV24037799
ADDITIONAL INFORMATION
A pristine property nestled on a "Pride of Ownership" cul-de-sac in the desirabale Knolls neighborhood.. Exceptional curb appeal with curved concrete driveway, brick walkways & porch, distinctive tile roof, attractive dual pane windows, and neatly groomed grounds sprinkled in pretty palms.. Enjoy the tranquility and privacy of your backyard trimmed with majestic Oak Trees, waterfall feature, fire pit, and blt-in bar-b-que.. Open and spacious floorplan which is great for family parties or enertaining begins at the formal entry and flows thru to an ovesized dining room overlooking the patio area and backyard.. Interior boasts of lots of natural light with a variety of windows, french doors, and vaulted, open beam, ceilings. Other amenities are classic hardwood floors, panel doors, recessed lighting, stately fireplace, crown moldings, shutters, mirrored closet doors, and impressive light fixtures.. Remodeled kitchen is loaded with charming quality cabinets, tasteful granite counter tops, breakfast area, blt-in desk top, tile flooring, blt-in range & oven, and stainless steel appliances.. Good sized living room overlooking the front yard thru a large bay window.. You have a separate family room that has tile floors, a pass thru window to the kitchen, and french doors to the back patio.. Master bedroom has a quaint, corner window seat and private bath.. Extra large laundry/service area with closet world upgrades and lots of storage space.. Shows very well and must see to really appreciate.. Features you can't see but are full of value are a 7 ton AC Unit, Forced air heating replacement, PEX plumbing system, and main sewer line to street improvement.. In the Charter Oak School District with California Distinguished Schools and an overall prime location in the San Gabriel Valley..
- Type:
- Condo
- Sq.Ft.:
- 1,216
- Status:
- Active
- Beds:
- 2
- Lot size:
- 3 Acres
- Year built:
- 1983
- Baths:
- 3.00
- MLS#:
- PW24038953
ADDITIONAL INFORMATION
Newly Remodeled Condominium in Covina !!Located at 20855 E Calora Street A3, Covina, this newly remodeled condominium offers modern comfort and convenience in a prime location. Recently updated with modern finishes, this property provides an inviting space for relaxed living. Don't miss out on the opportunity to experience comfortable living in this newly remodeled Covina condominium.
- Type:
- Condo
- Sq.Ft.:
- 1,216
- Status:
- Active
- Beds:
- 2
- Lot size:
- 3 Acres
- Year built:
- 1983
- Baths:
- 2.00
- MLS#:
- CRPW24038953
ADDITIONAL INFORMATION
Newly Remodeled Condominium in Covina !!Located at 20855 E Calora Street A3, Covina, this newly remodeled condominium offers modern comfort and convenience in a prime location. Recently updated with modern finishes, this property provides an inviting space for relaxed living. Don't miss out on the opportunity to experience comfortable living in this newly remodeled Covina condominium.
- Type:
- Manufactured/Mobile Home
- Sq.Ft.:
- 480
- Status:
- Active
- Beds:
- 1
- Year built:
- 1988
- Baths:
- 1.00
- MLS#:
- IV24031720
ADDITIONAL INFORMATION
Step into the vibrant lifestyle of Orange Grove Mobile Home Park, an all-age community that showcases the essence of Covina's charm! This remodeled home is ready for you to bring your suitcase and move right in! Situated in the heart of Covina, this home is a stone's throw away from many amenities – from commerce and restaurants to convenient shopping spots and easy highway access. Inside, the entire property has been upgraded with luxurious vinyl flooring, vibrant new paint from floor to ceiling, brand new light fixtures throughout, brand new faucets throughout, brand new appliances (included) brand new shaker cabinets, and sleek countertops adorn the kitchen and bath, creating an atmosphere of modern elegance. New fixtures and appliances sparkle throughout, and it has been upgraded with new electrical outlets and light switches. Step across into a charming sunroom or outside onto the covered patio with brand-new carpeting, creating perfect spots to relax before or after a long day. As part of the community, residents have exclusive access to a refreshing pool and a convenient laundry facility. Don't miss out on the chance to make this your dream home! Schedule your private showing today, and let the excitement of Orange Grove Mobile Home Park welcome you home!
$1,380,000
19722 Cameron Avenue Covina, CA 91724
- Type:
- Single Family
- Sq.Ft.:
- 5,263
- Status:
- Active
- Beds:
- 8
- Lot size:
- 1.01 Acres
- Year built:
- 1976
- Baths:
- 8.00
- MLS#:
- IV24023880
ADDITIONAL INFORMATION
Investors, Investors, Investors, - This property is being sold in it's As-Is, Where-Is condition. This large home consists of 8 bedrooms and 8 baths, per the assessor's records. The home has been divided into three separate living areas. There is a hold over occupant in one part of the property, that may not allow access to a portion of the structure. The buyer will assume the occupant in the property. The structure shows signs of settling and foundation slippage. The property has several cracks in the walls, interior and exterior. There is settling prevalent in the driveway. The condition of the mechanical systems is unknown and were not tested. The buyer is responsible for all diligence, inspections and reports. The Partition Referee(seller) is exempt from disclosure. Property previews are available during the open house dates and times.
$3,800,000
20760 Covina Hills Road Covina, CA 91724
- Type:
- Single Family
- Sq.Ft.:
- 4,404
- Status:
- Active
- Beds:
- 7
- Lot size:
- 5.57 Acres
- Year built:
- 1955
- Baths:
- 8.00
- MLS#:
- WS24035580
ADDITIONAL INFORMATION
This stunning estate is nestled in 5.56 acres of rolling hills, boasting breathtaking views of the valley and city lights. A private winding driveway hidden behind the gate leads directly to the house's doorstep. The main house features a spacious living room with a magnificent fireplace and vaulted window-wall showcasing the panoramic views. The total living area spans 4,404 square feet consist of main house (3,500sf), a charming tea house (288sf), and a comfortable guest house (616sf). Additionally, the property is complimented with a permitted 800sf barn and a detached 3-car garage. The backyard is an oasis, complete with a large private pool, inviting cabanas, stone patios, a tranquil koi pond, and serene walking trails. The kitchen is equipped with granite countertops, high-end appliances, and elegant marble flooring. Each bedroom boasts its own ensuite bathroom, and the cabinetry throughout the house is exquisitely crafted. Furthermore, there is a 4-stall barn with a tack room and feed storage. If you're seeking endless possibilities for expansive land, this property is a must-see. The aforementioned square footage figures are based on data provided by the seller and assessor's records, and both the tea house and guest house have permits. Buyers to verify accuracy of all information.
$1,150,000
237 Ashton Drive Covina, CA 91724
- Type:
- Single Family
- Sq.Ft.:
- 2,172
- Status:
- Active
- Beds:
- 3
- Lot size:
- 0.24 Acres
- Year built:
- 1957
- Baths:
- 3.00
- MLS#:
- WS24021687
ADDITIONAL INFORMATION
$990,000 OR TRADE. This fantastic home Completely remodeled in 2021 with fresh paint inside & outside and newer installed energy-efficient dual-pane vinyl windows & sliding glass doors. laminate flooring entire the property. Bathrooms have been upgraded with newer lighting, newer showers, a newer bathtub, newer tile and newer toilets. The kitchen includes newer cabinet and all newer appliances. Upgraded electrical penal. The open floor plan includes a lime-washed double-sided fireplace and a large playroom/bonus-room. This home has a detached garage with a bonus-room, ample parking for cars or an RV and a large backyard with ADU potential. The home is located in one of the desirable areas of Covina. It is a quiet area and walking distance of Royal Oaks Charter Middle School and minutes away Badillo Elementary. a short distance to the Via Verde Country Club, Raging Waters, Eastland Center and Plaza West, this is great for the family. $990,000 OR TRADE.
- Type:
- Manufactured/Mobile Home
- Sq.Ft.:
- 1,040
- Status:
- Active
- Beds:
- 2
- Year built:
- 2018
- Baths:
- 2.00
- MLS#:
- TR24017617
ADDITIONAL INFORMATION
Discover this lovely home, featuring 2 cozy bedrooms and 2 modern bathrooms. The heart of the house is its kitchen with new flooring and a custom island topped with elegant quartz, extending a warm welcome into the living area and hallway. Step outside to enjoy the beautifully paved in the back., It has two carports. Newly added front door steps enhance the home’s welcoming charm, making this property a perfect blend of modern convenience and comfort in a compact, inviting package.

Covina Real Estate
The median home value in Covina, CA is $538,500. This is lower than the county median home value of $607,000. The national median home value is $219,700. The average price of homes sold in Covina, CA is $538,500. Approximately 54.26% of Covina homes are owned, compared to 41.37% rented, while 4.37% are vacant. Covina real estate listings include condos, townhomes, and single family homes for sale. Commercial properties are also available. If you see a property you’re interested in, contact a Covina real estate agent to arrange a tour today!
Covina, California 91724 has a population of 48,601. Covina 91724 is more family-centric than the surrounding county with 34.19% of the households containing married families with children. The county average for households married with children is 32.35%.
The median household income in Covina, California 91724 is $68,311. The median household income for the surrounding county is $61,015 compared to the national median of $57,652. The median age of people living in Covina 91724 is 36.3 years.
Covina Weather
The average high temperature in July is 88.3 degrees, with an average low temperature in January of 43.2 degrees. The average rainfall is approximately 19.5 inches per year, with 0 inches of snow per year.
