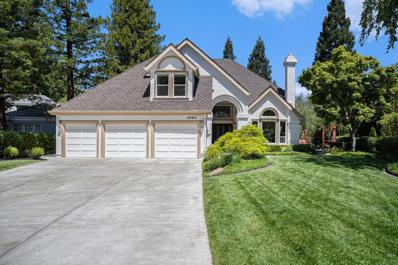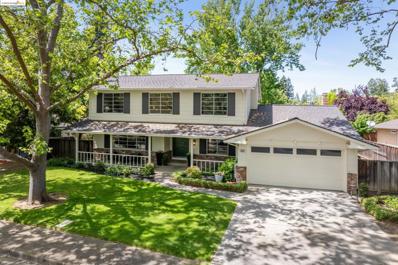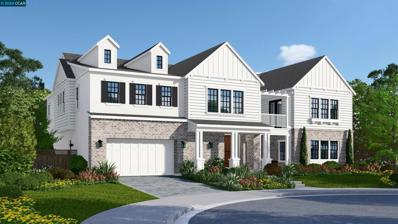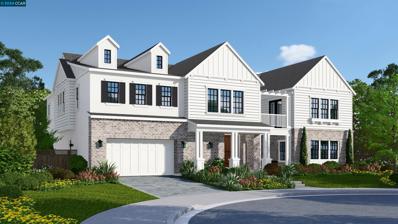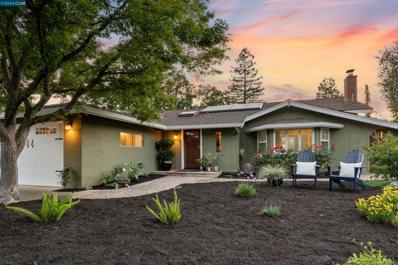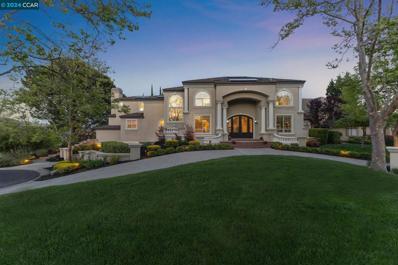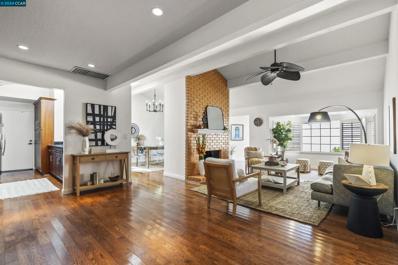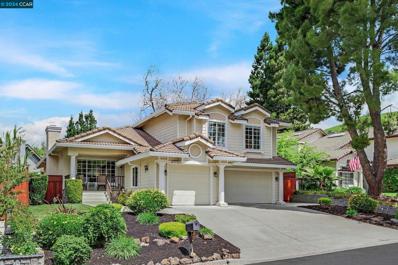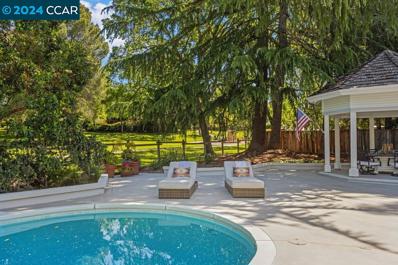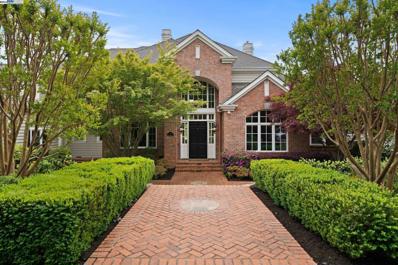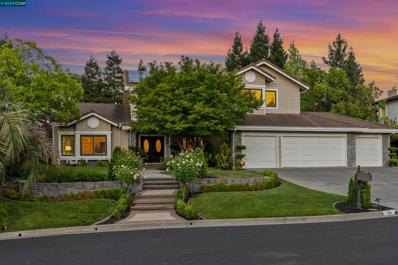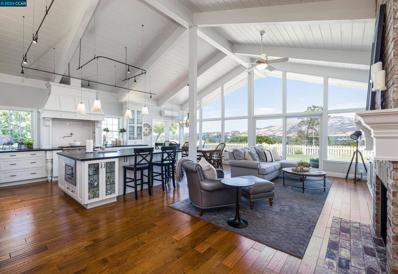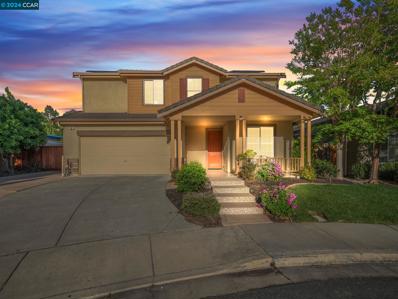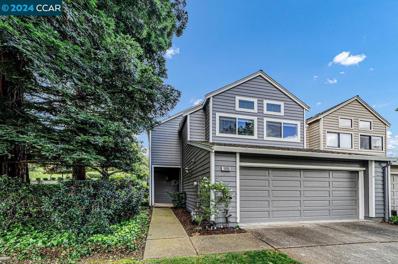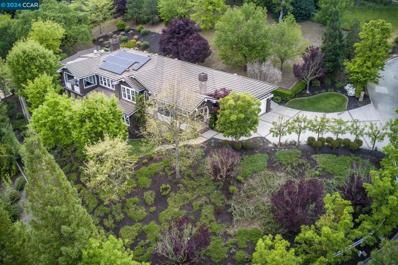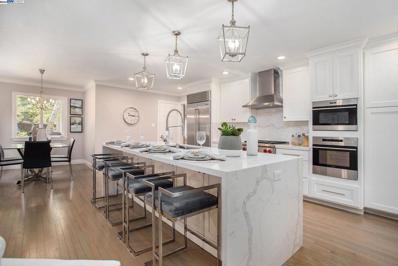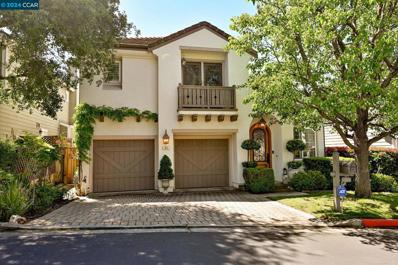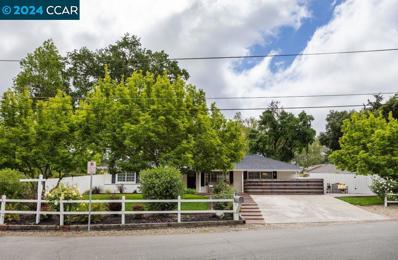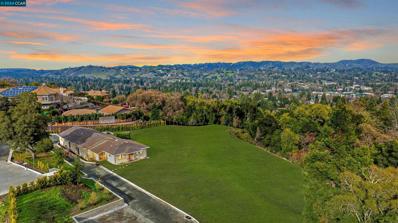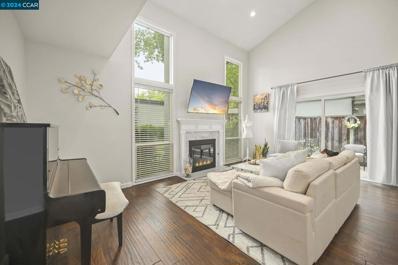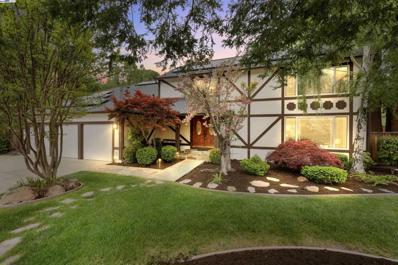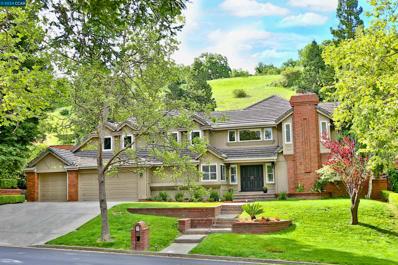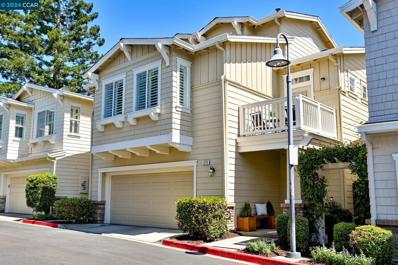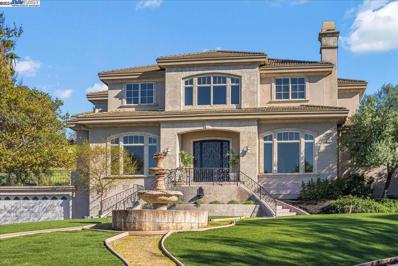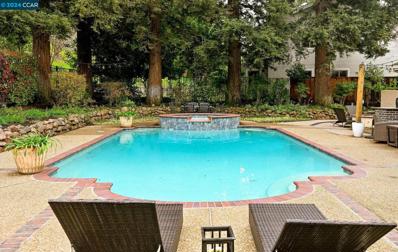Danville CA Homes for Sale
$2,749,900
4005 Sugar Maple Dr Danville, CA 94506
Open House:
Saturday, 5/11 1:00-4:00PM
- Type:
- Single Family
- Sq.Ft.:
- 3,701
- Status:
- NEW LISTING
- Beds:
- 5
- Lot size:
- 0.26 Acres
- Year built:
- 1987
- Baths:
- 3.00
- MLS#:
- ML81964897
ADDITIONAL INFORMATION
Stunningly elegant custom home in the exclusive gated Blackhawk community. This 3,701 sq. ft. home is situated at the end of a child-friendly Cul-de-sac on the 6th green area of the golf course with its own personal access. This custom home features 4 spacious bedrooms, a Master suite with a balcony that overlooks the golf course, and an extra room for an optional office or game room. The gourmet kitchen boasts a built-in Sub Zero refrigerator and freezer, a Thermador range top, a brand-new double oven, a dishwasher with two independent washer drawers, granite slab countertops, and a walk-in pantry. Outside has meticulously maintained landscaping with a pool and spa. Fantastic location that's close to Blackhawk shopping center, hiking areas, restaurants, and top-rated schools
$1,995,000
632 Bridgewater Cir Danville, CA 94526
- Type:
- Single Family
- Sq.Ft.:
- 2,614
- Status:
- NEW LISTING
- Beds:
- 6
- Lot size:
- 0.28 Acres
- Year built:
- 1972
- Baths:
- 3.00
- MLS#:
- 41058874
ADDITIONAL INFORMATION
Storybook Serenity in Sycamore Lovingly owned with memories built over the past 40 years, this classic 6BR, 3BA, 2-story American Colonial is situated along one of the most serene & idyllic streets in Sycamore. The mature trees, lush lawns & plentiful sidewalks appeal to a simpler lifestyle, even conjuring visions of times gone by. Slow walks in the evening, bicycles racing home after school, neighbors swapping stories. It’s a peaceful scene with the sun stippling through the branches. A gracious yard & wide front porch welcome you into a refreshingly serene, contemporary home. The main floor flows from the LR, DR & into the bright, renovated kitchen. With crisp finishes, soothing tile, cozy breakfast nook, wide plank oak floors & a wall full of windows overlooking the expansive .28 acre lot, this is truly the heart of the home. The family room is a welcome surprise w/ vaulted ceilings, skylights & floor-to-ceiling fireplace connected to the outdoors. Completing the main floor is laundry & 1BR/1BA. Upstairs are 5BR/2BA. The baths feature new tile, double vanities & contemporary fixtures. 2-car garage & driveway parking. HOA offers swimming, tennis, pickleball & clubhouses. Strolling distance to historic downtown Danville via the Iron Horse Trail and 1.4 miles to 680.
$3,798,000
144 Brumby Street Danville, CA 94506
- Type:
- Single Family
- Sq.Ft.:
- 4,979
- Status:
- NEW LISTING
- Beds:
- 4
- Lot size:
- 0.24 Acres
- Year built:
- 2024
- Baths:
- 6.00
- MLS#:
- 41058825
ADDITIONAL INFORMATION
Just released! A spectacular NEW Residence Two plan at Magee Preserve by Davidon Homes. Featuring four bedrooms, four full baths and two half baths, this innovatively designed approximately 4,979sf two-story home lives like a single story with the elegant primary suite secluded on the main level along with two of the home’s generously sized secondary/guest rooms, laundry, and day-to-day living areas. A professionally appointed Thermador kitchen opens to the casual dining area and dramatic great room with fireplace and custom beamed ceiling, while a charming trellis deck at the formal dining room and covered outdoor patio at the great room provide the perfect setting for gracious indoor/outdoor living and entertaining. The lower level is home to a spacious recreation room with wet bar and covered patio, inviting guest suite with optional stackable washer/dryer, and private study for a quiet home office, exercise/hobby studio or multi-purpose space, and 4-car tandem garage. This amazing NEW home is located just minutes from downtown Danville, award winning SRVUSD schools, sport fields and parks, and commuter-friendly convenience to I-680. Includes over $397K in builder options and upgrades!
$3,798,000
144 Brumby Street Danville, CA 94506
- Type:
- Single Family
- Sq.Ft.:
- 4,979
- Status:
- NEW LISTING
- Beds:
- 4
- Lot size:
- 0.24 Acres
- Year built:
- 2024
- Baths:
- 4.00
- MLS#:
- 41058825
- Subdivision:
- DANVILLE
ADDITIONAL INFORMATION
Just released! A spectacular NEW Residence Two plan at Magee Preserve by Davidon Homes. Featuring four bedrooms, four full baths and two half baths, this innovatively designed approximately 4,979sf two-story home lives like a single story with the elegant primary suite secluded on the main level along with two of the home’s generously sized secondary/guest rooms, laundry, and day-to-day living areas. A professionally appointed Thermador kitchen opens to the casual dining area and dramatic great room with fireplace and custom beamed ceiling, while a charming trellis deck at the formal dining room and covered outdoor patio at the great room provide the perfect setting for gracious indoor/outdoor living and entertaining. The lower level is home to a spacious recreation room with wet bar and covered patio, inviting guest suite with optional stackable washer/dryer, and private study for a quiet home office, exercise/hobby studio or multi-purpose space, and 4-car tandem garage. This amazing NEW home is located just minutes from downtown Danville, award winning SRVUSD schools, sport fields and parks, and commuter-friendly convenience to I-680. Includes over $397K in builder options and upgrades!
$1,599,000
276 Ramona Rd Danville, CA 94526
- Type:
- Single Family
- Sq.Ft.:
- 1,629
- Status:
- NEW LISTING
- Beds:
- 3
- Lot size:
- 0.25 Acres
- Year built:
- 1961
- Baths:
- 2.00
- MLS#:
- 41058553
ADDITIONAL INFORMATION
Charming single-story in the heart of Danville with FULLY OWNED SOLAR! This beautiful home features three bedrooms + an office, 2 bathrooms, and is situated across from open space on a spacious ¼ acre flat lot. Enjoy effortless entertaining and easy everyday living with the seamless flow between the living, dining and kitchen areas. The eat-in kitchen features ample counter space, stainless steel appliances, granite counters and has direct access to the private backyard. You’ll love the primary bedroom with a large closet and recently remodeled bathroom. Additional features include hardwood floors throughout, new HVAC, new closet doors, new garage door, fully-owned solar with a Tesla battery system plus separate RV parking! The low maintenance, wrap-around yard features fruit trees, garden beds, multiple sitting areas and features partial views of the Las Trampas foothills. Enjoy the unbeatable location minutes away from downtown Danville, nearby schools and adjacent parks and open space. Don't miss this incredible home that combines storybook charm with an unbeatable location!
$4,299,000
3601 Country Club Terrace Danville, CA 94506
- Type:
- Single Family
- Sq.Ft.:
- 5,587
- Status:
- NEW LISTING
- Beds:
- 4
- Lot size:
- 0.29 Acres
- Year built:
- 1992
- Baths:
- 6.00
- MLS#:
- 41058507
ADDITIONAL INFORMATION
Witness breathtaking hilltop views from this exquisite 5,587 sq ft Blackhawk residence boasting 4 spacious bedrooms, including a full suite downstairs, office, bonus room & 4-car garage. Soaring ceilings with custom triple crown molding & light fill the meticulously designed formal living room with a gas fireplace, while the elegant dining room awaits unforgettable gatherings. Unleash your inner chef in the gourmet kitchen featuring top-of-the-line Viking appliances, heated floors, expansive island, with prep-sink & walk-in pantry. Energy-efficient solar keeps electric bills manageable. The kitchen seamlessly flows into the welcoming family room with a wet bar, ideal for gatherings. Step outside to your private oasis: a low-maintenance backyard with a sparkling pool, putting green & panoramic views. Ascend the stairs to your private retreat - the primary suite with breathtaking views, gas fireplace, bonus space & luxurious ensuite bathroom. Two additional bedrooms, bathrooms & a huge bonus room provide ample space for family & guests. Experience the Blackhawk Country Club lifestyle with top amenities & social events. Schedule your private showing today!
$1,399,000
727 Ynez Cir Danville, CA 94526
Open House:
Saturday, 5/11 1:00-4:00PM
- Type:
- Single Family
- Sq.Ft.:
- 1,836
- Status:
- NEW LISTING
- Beds:
- 3
- Lot size:
- 0.14 Acres
- Year built:
- 1976
- Baths:
- 3.00
- MLS#:
- 41056310
ADDITIONAL INFORMATION
Nestled in the sought-after community of Diablo West, this 3 bedroom, 2.5 bathroom home offers completely remodeled, luxurious living. Key features include: -Open-concept living area with vaulted ceilings and cozy fireplace -Gourmet kitchen equipped with stainless steel appliances and ample storage -Spacious master suite with spa like en-suite and massive walk-in closet -Well-appointed backyard with charming landscaping and patio -Gorgeous community greenbelt, pool and amenities. Enjoy the convenience of being close to downtown Danville, with easy access to top rated schools. Impeccably maintained and move-in ready, this home offers the ideal blend of comfort and sophistication.
$1,989,000
411 Gold Lake Ct Danville, CA 94506
- Type:
- Single Family
- Sq.Ft.:
- 3,278
- Status:
- Active
- Beds:
- 4
- Lot size:
- 0.16 Acres
- Year built:
- 1991
- Baths:
- 3.00
- MLS#:
- 41057992
ADDITIONAL INFORMATION
This exquisite completely updated 4-bedroom, 3-bathroom home in the desirable Shadow Creek community is a testament to both comfort and style, with a bedroom and bathroom on the lower floor. Step inside to discover gourmet white kitchen with quartz countertops, a gas stove, and a charming subway decorative backsplash. The kitchen effortlessly flows into the oversized family room, creating a welcoming space for gatherings and relaxation. The heart of this home is the beautifully appointed Living-Dining combination, adorned with soaring ceiling arches and bathed in abundant natural light. Retreat to the oversized master suite, where vaulted ceilings and fireplace create an ambiance of luxury and comfort. Every detail has been carefully considered, with all three bathrooms newly remodeled to showcase gorgeous showers, adding a touch of opulence to your daily routine with a dreamy soak tub to relax in. There are rich hardwood floors throughout the entire the home. The third-car garage has been converted into an office/workout room with heat and air. Dual heat and air systems and owned Solar ensure comfort and sustainability. Conveniently located near Blackhawk Plaza, dining, markets, sports facilities, and Award-Winning Schools. It's a perfect 10!
$2,695,000
318 Elati Ct Danville, CA 94526
Open House:
Saturday, 5/11 5:00-9:00PM
- Type:
- Single Family
- Sq.Ft.:
- 3,401
- Status:
- Active
- Beds:
- 5
- Lot size:
- 0.28 Acres
- Year built:
- 1977
- Baths:
- 3.00
- MLS#:
- 41057070
- Subdivision:
- DIABLO WEST
ADDITIONAL INFORMATION
In the sought-after Diablo West neighborhood is this entertainer's delight, offering upscale living moments from downtown Danville, top-rated schools and easy access to hwy 680. With 5 bedrooms, 3 full bathrooms and over 3,000 sq ft, this home boasts a spacious kitchen/family room combination with access to a stunning backyard oasis. The updated deck features a sparkling pool and hot tub, trellis area with seating, gazebo with built-in TV, barbecue and views of the Diablo West green belt, which offers walking paths, clubhouse and many amenities. The gourmet kitchen features a large island, honed granite counters, wide aisles for easy cooking access, and professional-grade cooktop. The downstairs bedroom suite makes ideal guest accommodations or home office with recently updated full bath and pool room. Upstairs, a spacious primary suite awaits with a modern, spa-inspired bathroom with heated tile floors, curbless shower, natural light and oversized walk-in closets. Three more bedrooms, recently remodeled bath and laundry are also upstairs. Additional highlights: spacious side yard for gardening and 3-car garage. Walk to shopping, dining and elementary school. Video: https://sites.listvt.com/vd/137743016
$6,250,000
36 El Alamo Ct Danville, CA 94526
- Type:
- Single Family
- Sq.Ft.:
- 6,204
- Status:
- Active
- Beds:
- 5
- Lot size:
- 1.63 Acres
- Year built:
- 1997
- Baths:
- 7.00
- MLS#:
- 41057752
ADDITIONAL INFORMATION
Experience the sophistication and luxury of this Alamo Estates home. This exquisite Branagh home was built in 1997 with a full first floor renovation with award-winning design by Gayler Design Build in 2021. The private Alamo Estates location feels worlds away but is warm and inviting. Step into this professionally designed home with touches around every corner that will welcome you in. The home is situated on an 1.63 acre lot with all the amenities you could want, including a par 2 adjacent to a gorgeous organic garden. The kitchen is a transitional style modern masterpiece with custom shaker cabinets, stainless appliances and Avenza polished Pental quartz. The primary suite is on the main level with abundant natural light. The primary bath features a stand alone tub, walk-in shower, dual custom vanities with white Statuario polished Pental quartz countertops and gold polished hardware. In addition, this home features 4 ensuite bedrooms plus two private offices, dual laundry rooms, two bonus rooms and more! Views: Ridge
$2,300,000
50 Headland Ct Danville, CA 94506
- Type:
- Single Family
- Sq.Ft.:
- 3,126
- Status:
- Active
- Beds:
- 4
- Lot size:
- 0.37 Acres
- Year built:
- 1992
- Baths:
- 4.00
- MLS#:
- 41058156
ADDITIONAL INFORMATION
Truly stunning home situated in one of Danville’s finest neighborhoods nestled in a cul de sac of Cimarron Hills. This 3,126 sq/ft, 4 bedroom 3.5 bathroom, 4 car garage home on ? acre is close to schools, shopping, medical, dental and most conveniences! Designated office/den on the main floor boasts leaded glass shutters atop a partial wall affording privacy. Open the shutters to join activities in the entry, living and dining rooms. Opulence is the feeling upon entering this home with the spiral staircase, soaring ceilings and hardwood floors. Crown molding, plantation shutters and an upstairs loft are only a few of the bonuses this home has to offer. The primary bedroom suite features a bay window sitting area, a gas fireplace and vaulted ceilings. An adjoining bath boasts a jetted tub, large separate shower, two sinks, two separate walk-in closets and dressing area. Relax or entertain in this parklike yard with your favorite beverage or book and enjoy the outdoor fireplace. Counter seating is available at built-in BBQ, or utilize the patio accommodating a table and chairs with overhang. The side yard sport court is a real bonus for the sports enthusiast active in tennis, basketball, pickleball and more. This is a green home with electric solar and Tesla home battery packs.
$3,995,000
518 Highland Drive Danville, CA 94526
- Type:
- Single Family
- Sq.Ft.:
- 4,447
- Status:
- Active
- Beds:
- 4
- Lot size:
- 1.55 Acres
- Year built:
- 1957
- Baths:
- 4.00
- MLS#:
- 41058157
ADDITIONAL INFORMATION
Reduced over $200,000! This gated estate on the Westside of Danville, situated on a highly sought after street, presents fully unobstructed views of Mt. Diablo. It rests on a approx. 1.55 acre private lot with a 180 degree driveway. Offering 4 bedrooms,3.5 bathrooms plus an office, this home boasts Single-level living. Recently completely remodeled, the kitchen is truly spectacular, featuring a large center island that opens into the FR, cathedral ceilings, custom cabinets and lighting. But the pie`ce de re'sistance? Floor-to-ceiling windows spanning the entire back wall, showcasing the incredible and breathtaking view of Mt. Diablo. The primary bedroom is generously proportioned, also offering a spectacular view. Step out onto the walk out deck overlooking the sparkling pool, which is solar heated and owned. Abundant storage is found throughout the estate. With no steps on the main living area, it offers seamless single-level living. Stepping outdoors revels a beautiful patio and lawn area, perfect for enjoying those lovely evenings with a glass of wine and the stunning views of Mt. Diablo. Downstairs only is a large separate apartment/ In Law Set up. Complete with a full kitchen, living area, bedroom and bathroom and its own entry. Perfect for in-law setting and teenagers
$1,849,000
10 Anthurium Ct Danville, CA 94506
- Type:
- Single Family
- Sq.Ft.:
- 2,311
- Status:
- Active
- Beds:
- 4
- Lot size:
- 0.14 Acres
- Year built:
- 1998
- Baths:
- 2.00
- MLS#:
- 41057492
- Subdivision:
- Not Listed
ADDITIONAL INFORMATION
Welcome home to this highly updated CA Meadows property with outstanding amenities/upgrades. Newly painted interior throughout, formal living and dining rooms greet you upon entering the home. Stunning wide plank wood floors are featured throughout the main level and upstairs hallway. Remodeled kitchen with quartz counter tops, beautiful white cabinets, s/s gas range, refrigerator, microwave, center island, walk-in pantry, breakfast nook, and counter seating. Kitchen opens to the large family room space with built-in cabinetry. French doors lead to the backyard with a patio seating area extending the living areas to the outdoors. Primary bath has contemporary style updated vanities, mirrors, and tile with designer touches. Large walk-in closet is located off the primary bath. The upstairs hall bath has also been updated with designer tile and vanity. All 4 spacious bedrooms are located upstairs. LG Premier washer/dryer in the laundry room with storage cabinets included. Tesla 8kW SOLAR Locked for 20 years under NEM 2 has recently been installed in the past year and is fully paid for. Situated at the end of a court, the home offers a private setting. Convenient distance to DVMS, retail, parks, Blackhawk Shopping Center. Open Sunday 1:30-4:00 PM
$1,280,000
1888 Forest Hill Pl Danville, CA 94526
- Type:
- Single Family
- Sq.Ft.:
- 1,597
- Status:
- Active
- Beds:
- 3
- Lot size:
- 0.09 Acres
- Year built:
- 1984
- Baths:
- 3.00
- MLS#:
- 41058147
ADDITIONAL INFORMATION
Located just minutes from Danville's historic, quaint downtown, we present this three-bedroom, two-and-a-half-bath attached home extensively remodeled with gorgeous designer touches. Built on a corner lot in the desirable Danville Ranch neighborhood, features include a redesigned kitchen with a center bar/island, tasteful white cabinetry, Quartz countertops, newer stainless-steel appliances, and a garden window. Other features include updated bathrooms, hardwood flooring, inside laundry with washer and dryer, custom light fixtures, barn doors, and additional primary bedroom closet space. The high vaulted ceilings offer a light and bright, open floor plan. The spacious backyard is beautifully manicured with mature trees & lush garden backing an open space with plenty of room to entertain and relax. The HOA includes a community pool, tennis, playground, and clubhouse. Situated in the highly sought-after San Ramon Valley school district, it has easy freeway access and is close to the Iron Horse Trail and local parks. Come view and fall in love with this stunning home! Views: Ridge
$3,850,000
45 El Pintado Place Danville, CA 94526
- Type:
- Single Family
- Sq.Ft.:
- 4,633
- Status:
- Active
- Beds:
- 5
- Lot size:
- 1.62 Acres
- Year built:
- 1999
- Baths:
- 4.00
- MLS#:
- 41057956
ADDITIONAL INFORMATION
Nestled amid the green hills, this thoughtfully remodeled 4,633-square-foot home is filled with charm. A covered porch introduces chic interiors with waterproof luxury plank floors, and windows affording delightful views. Highlights include a living room with a fireplace, a dining room, bonus room with a custom media wall, a wine cellar with a tasting room, five bedrooms, and four full bathrooms. The chef’s kitchen features an island with a Wolf cooktop, a wine chiller, and other stainless-steel appliances; a casual dining area; and a family room, wet bar, and fireplace. Doors give way to the covered dining porch and a refreshing backyard pool, spa, and terrace. The primary suite boasts numerous versatile built-ins, traditional moldings and millwork, a gas fireplace, a view of the pool and grounds, a private deck, and an en suite bath with a soaking tub, a shower, and a walk-in closet. Modern amenities include solar panels for power and the pool, Nest thermostats, motorized Hunter Douglas shades, and a Ring camera. The pet-friendly property also includes outdoor kennels. Lighted paths wind through the 1.62-acre grounds and colorful landscaping, trees, and flora, leading to raised garden beds and a peaceful sitting area. The stunning views define Danville living at its finest.
$1,998,000
310 HOUSTON CT Danville, CA 94526
- Type:
- Single Family
- Sq.Ft.:
- 2,000
- Status:
- Active
- Beds:
- 3
- Lot size:
- 0.33 Acres
- Year built:
- 1955
- Baths:
- 2.00
- MLS#:
- 41057973
ADDITIONAL INFORMATION
Tastefully updated Westside Danville ranch style property with detached office/play house on a completely level, park-like yard. This coveted location is just minutes by foot to Montair Elementary School, Iron Horse Trail & the heart of Old Town Danville. Newer dual pane windows & doors, refinished hardwood flooring throughout, with decorative moldings surrounding doors, windows & ceiling, sitting on .33 of an acre parcel with ample room to expand the 2,000 sq. ft. floor plan if desired. Open concept with a richly appointed designer kitchen offering all the high end frills! Wolf gas range & electric ovens, Wolf microwave, Sub-Zero refrigerator, large center island, breakfast bar, beautiful light fixtures & more! This home is a show stopper!! Generous family room off the kitchen w/ rear yard access to amazing patios, sweeping lawns with an abundance of flowering Azaleas, majestic redwood trees and enchanting brick border accents. The landscape design offers just the right balance of shade in the summer & sunlight for the gardens, flowering plants and shrubs. Detached large tool shed, play structure & trampoline are included for added appeal. This is the full package for experiencing all the Westside lifestyle has to offer.
$1,899,000
22 Old Town Lane Danville, CA 94526
- Type:
- Single Family
- Sq.Ft.:
- 2,377
- Status:
- Active
- Beds:
- 4
- Lot size:
- 0.09 Acres
- Year built:
- 2000
- Baths:
- 3.00
- MLS#:
- 41056900
ADDITIONAL INFORMATION
This lovely home is located in the Old Town community of Westside Danville. This enclave transports you back to a simpler time, and has that coveted small town feel. You can walk to downtown shops, dine at some of the finest restaurants, and enjoy proximity to the Iron Horse Trail. This home boasts the only three-car garage in the community, which is located close to commute lanes, yet very quiet and private. This home feeds into some of the best schools in the area. Some of the most appealing features of the home include vaulted ceilings, kitchen open to the family room, granite countertops, all stainless steel appliances, fireplaces in both the family and living room, wide-plank distressed wooden floors throughout, crown molding with four inch wide baseboards, and plantation shutters on all windows. It is very light and bright throughout with sun exposure. There is an extra large bonus room upstairs that could operate as the perfect gym, office, play space, or a spacious fifth bedroom. The backyard is extremely private, with beautiful and mature plants and foliage. There is a small lawn for easy maintenance, a lovely patio with a trellis, and a water feature that creates the oasis of your dreams. Entertain friends or just enjoy it by yourself - this could be your next home!
$2,399,000
48 Verona Court Danville, CA 94526
- Type:
- Single Family
- Sq.Ft.:
- 1,808
- Status:
- Active
- Beds:
- 5
- Lot size:
- 0.21 Acres
- Year built:
- 1951
- Baths:
- 3.00
- MLS#:
- 41057689
ADDITIONAL INFORMATION
Welcome to the coveted neighborhood of Westside Danville. This charming single story rancher sits on a spacious corner lot with 4 bedrooms and 2 baths in the main living space and 1 bedroom/1 bath in the ADU. Recently updated kitchen with stainless steel appliances and built in wine refrigerator, flowing spectacularly into the vaulted beamed ceiling living room making entertaining guests a delight. All bedrooms are spacious with recess lighting, plantation shutters and custom closet organizers. Newer flooring thru out along with newer interior and exterior paint. Including a brand-new roof installed in March 2024. The primary bedroom boast two closets and automatic retractable shades. You don't want to miss the inviting private pool, outdoor storage shed, luscious grass area and side turf yard. Great for a kids play area or dog run. The possibilities are endless with the quaint ADU which has kitchenette hook ups along with washer/dryer. Perfect for rental income, an in-law unit, guest cottage, home office, play room or pool house. One block from Iron Horse Trail, shops, restaurants and award winning schools. THIS WON'T LAST!! OPEN HOUSE THIS SUNDAY, MAY 5TH, 1-4
$3,995,000
10 Margaret Ln Danville, CA 94526
- Type:
- Single Family
- Sq.Ft.:
- 2,200
- Status:
- Active
- Beds:
- 5
- Lot size:
- 1.87 Acres
- Year built:
- 1982
- Baths:
- 3.00
- MLS#:
- 41057673
ADDITIONAL INFORMATION
Sensational, once-in-a-lifetime opportunity! Don’t let this chance of owning an ideally located Danville property get away. Explore a wealth of possibilities at this amazing ultra-private, newly landscaped, almost 2-acre property on an exclusive westside Danville cul-de-sac showcasing sweeping, unobstructed Mt. Diablo views. Within walking distance to downtown. Envision an ultimate home compound, build an extraordinary estate or subdivide into 2 parcels & develop up to 3 additional homes per SB 9. Property offers many opportunities, including plenty of room for equestrian facilities, a vineyard, extensive gardens, a resort-inspired backyard, & more. Bordered by a mixture of young & mature oaks. The water well, which is 350 ft deep with a new pump & pipes, generates 17 gal/min. Existing 2200+/-sf home, 5 bds, 3 bths, & 600+/-sf storage area. Recent improvements include graded building pads, wide circular driveway, freshly poured concrete walls, stairs, & curbs, & engineered drainage system. Scenic Margaret Lane, home to exclusive estate properties. Ideal location close to downtown, farmers market, multiple parks, freeway access, Iron Horse Trail, & top-rated SRVUSD schools including San Ramon Valley HS & Montair w/in a half mile, & Stone Valley Midd. School, about 2.5-miles away.
$1,175,000
420 Old Orchard Ct Danville, CA 94526
- Type:
- Townhouse
- Sq.Ft.:
- 1,638
- Status:
- Active
- Beds:
- 3
- Lot size:
- 0.07 Acres
- Year built:
- 1975
- Baths:
- 3.00
- MLS#:
- 41057588
ADDITIONAL INFORMATION
This is an exceptional opportunity to own a beautiful 3BR 2.5 baths townhouse style condo located just minutes away from downtown Danville. The spacious living room and dining room combination boasts vaulted ceilings, plenty of natural light, and a private patio perfect for soaking up the sun. The open-concept kitchen with granite countertops and stainless-steel appliances offers a generous breakfast nook as well as another private patio perfect for entertaining. Downstairs has an updated half bath, a laundry facility, and the entryway. Upstairs, there's a spacious master bedroom with a private enclosed patio, an updated bathroom with two separate vanity sinks, and two large closets. Additionally, there are two more bedrooms upstairs with an upgraded bathroom. This townhouse only shares one adjoining wall, which provides more privacy and serenity. The community offers various amenities such as pools, private parks, trails, tennis court, basketball court, BBQ, sand volleyball area, and more, a perfect place for families. With its prime location in the top-rated San Ramon school district, this townhouse is truly a dream come true. Don't miss out on this fantastic opportunity!
$2,800,000
868 Ackerman Dr Danville, CA 94526
- Type:
- Single Family
- Sq.Ft.:
- 3,433
- Status:
- Active
- Beds:
- 5
- Lot size:
- 0.96 Acres
- Year built:
- 1976
- Baths:
- 4.00
- MLS#:
- 41057159
ADDITIONAL INFORMATION
Situated at the end of Ackerman Drive in Danville's sought-after Leander Hills community, this prestigious home offers privacy and luxury on nearly an acre of lush land. Featuring 5 bedrooms and 3.5 bathrooms, including a convenient first-floor suite, the residence boasts a beautifully remodeled kitchen with granite countertops, stainless steel appliances, and custom built-in features. Hickory hardwood floors and a cozy fireplace grace the formal living and dining rooms, leading to expansive outdoor decks overlooking a recently renovated pool and spa surrounded by majestic redwoods. Upstairs, the oversized primary suite awaits, complete with a remodeled bathroom featuring heated floors, a luxurious soaking tub, and a large walk-in closet. Three additional spacious bedrooms upstairs provide ample accommodation for family or guests, while custom built-in hallway cabinets offer generous storage solutions. State-of-the-art amenities include brand-new furnaces and AC units with smart home features, solar panels, and LED lighting throughout with Wi-Fi smart controls. Zoning for horses and ample space for expansion offer endless possibilities for customization. Enjoy the ideal proximity to top-rated schools, downtown Danville's shops and restaurants, and easy access to local freeways.
$2,750,000
5038 Blackhawk Dr Danville, CA 94506
- Type:
- Single Family
- Sq.Ft.:
- 3,750
- Status:
- Active
- Beds:
- 4
- Lot size:
- 0.67 Acres
- Year built:
- 1980
- Baths:
- 3.00
- MLS#:
- 41055307
- Subdivision:
- BLACKHAWK C. C.
ADDITIONAL INFORMATION
Spectacular location, floor plan & upgrades. Open Sunday May 5th. Spacious 2/3 acre lot backing to open space. OPEN floor plan with Kitchen flowing into family room and an adjacent bonus room. Vaulted ceiling, attractive wood flooring, 3 fireplaces. 3750 sqft with 4 bedrooms and 3 1/2 bathrooms (including a bedroom suite with full bathroom on main level). 3 car garage. Covered patio. Near the main gate and clubhouse.
$1,800,000
378 Inman Ct Danville, CA 94526
- Type:
- Single Family
- Sq.Ft.:
- 2,255
- Status:
- Active
- Beds:
- 4
- Lot size:
- 0.05 Acres
- Year built:
- 1999
- Baths:
- 4.00
- MLS#:
- 41057169
ADDITIONAL INFORMATION
Beautiful detached home on a quiet street! Enjoy 2255+/-square feet of living space with new wood floors, newly remodeled kitchen, freshly remodeled primary bedroom suite, and three renovated bathrooms. First floor offers a spacious living room, dining area, kitchen and powder room. Primary suite is located on the second floor with a spacious remodeled bath. Two secondary bedrooms and laundry area conveniently close. Fourth bedroom suite is on the 3rd floor with a spacious room offering options of office, work-out area or home theater/bonus room. Save for years with an efficient 18 panel solar system with NEM-2 contract with PG&E for 18 years. Easy maintenance backyard is wonderfully comfortable. Location is fantastic for access to Danville restaurants and services, recreational opportunities, the Iron Horse Trail, Hwy 680 and more.
$3,988,000
7400 Johnston Rd Danville, CA 94588
- Type:
- Single Family
- Sq.Ft.:
- 7,500
- Status:
- Active
- Beds:
- 4
- Lot size:
- 5.26 Acres
- Year built:
- 1996
- Baths:
- 7.00
- MLS#:
- 41056452
ADDITIONAL INFORMATION
This is an absolutely remarkable property! This Stunning Modern Equestrian Estate features a breath taking dual staircase foyer. The entrance is immediately flanked by a formal dining room on the left and formal living room on the right. Just Imagine relaxing on this private 5.26-acre estate with your family and enjoying country living, yet close enough to all the conveniences of the the tri-valley. This gorgeous custom-built Mediterranean home features 4 bedrooms, 6.5 bathrooms, an updated Gourmet chef's kitchen with stunning white cabinetry, granite counter-tops, a spacious Island and stainless-steel appliances that opens to a breakfast nook, an old-world wine cellar and a spacious family room. Additional features include a large primary suite, a detached entertainment building with a movie theater, cedar sauna, game room with bar. There are 3 seperate garages with total capacity of holding up to 9-cars. For the equestrian lovers, there are 3 arenas, plus 2 stables w/ 10 horse stalls. In addition, there is a Large 36X40 workshop. There's so much more. This is not a must see, THIS IS A MUST HAVE!
$2,499,900
312 Red Maple Dr Danville, CA 94506
- Type:
- Single Family
- Sq.Ft.:
- 2,911
- Status:
- Active
- Beds:
- 4
- Lot size:
- 0.29 Acres
- Year built:
- 1981
- Baths:
- 3.00
- MLS#:
- 41057212
ADDITIONAL INFORMATION
PREMIUM LOT & LOCATION. Perhaps the best location in the highly sought-after Silver Maple gate of Blackhawk Country Club just a short walk to Blackhawk Plaza. Backs to the 5th hole/green of the Lakeside Golf Course. Well out of harm’s way with easy and convenient access to Golf Course. Entertainers delight with well-planned indoor & outdoor living spaces. Dream property for the outdoor hobbyist. Amazing Backyard Oasis includes a gorgeous rebuilt in ground pool & spa, BBQ Island, Firepit, Pergola area, artificial lawn, professionally installed putting green, gorgeous trees, plants, flowers, and much more. Professionally drawn ADU plans for backyard that was near final approval with county but never completed. Freshly painted inside and new carpets installed recently. Loaded with upgrades and designer touches throughout. Remodeled kitchen & baths, decorative paint, spacious bedrooms with large closets, inside laundry room, tons of storage, and a wonderful floorplan. Private, quiet location with very little drive-by traffic on a premium golf course lot. Blackhawk Club Facilities Tour Link here - Click to see Blackhawk. https://www.youtube.com/watch?v=kt4Tset3kT8

The data relating to real estate for sale on this display comes in part from the Internet Data Exchange program of the MLSListingsTM MLS system. Real estate listings held by brokerage firms other than Xome Inc. are marked with the Internet Data Exchange icon (a stylized house inside a circle) and detailed information about them includes the names of the listing brokers and listing agents. Based on information from the MLSListings MLS as of {{last updated}}. All data, including all measurements and calculations of area, is obtained from various sources and has not been, and will not be, verified by broker or MLS. All information should be independently reviewed and verified for accuracy. Properties may or may not be listed by the office/agent presenting the information.

Danville Real Estate
The median home value in Danville, CA is $2,093,750. This is higher than the county median home value of $620,000. The national median home value is $219,700. The average price of homes sold in Danville, CA is $2,093,750. Approximately 82.11% of Danville homes are owned, compared to 14.63% rented, while 3.25% are vacant. Danville real estate listings include condos, townhomes, and single family homes for sale. Commercial properties are also available. If you see a property you’re interested in, contact a Danville real estate agent to arrange a tour today!
Danville, California has a population of 44,205. Danville is more family-centric than the surrounding county with 42.1% of the households containing married families with children. The county average for households married with children is 36.26%.
The median household income in Danville, California is $152,798. The median household income for the surrounding county is $88,456 compared to the national median of $57,652. The median age of people living in Danville is 44.9 years.
Danville Weather
The average high temperature in July is 84.7 degrees, with an average low temperature in January of 40 degrees. The average rainfall is approximately 19.4 inches per year, with 0.9 inches of snow per year.
