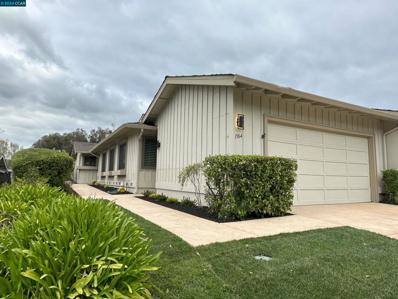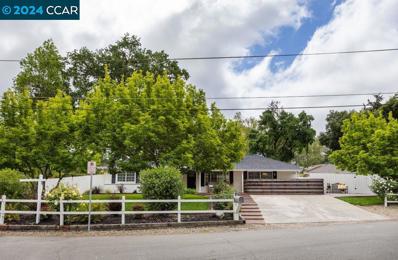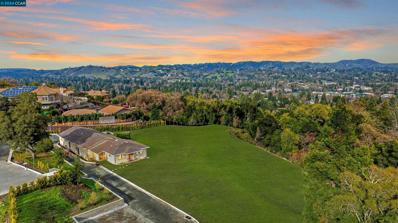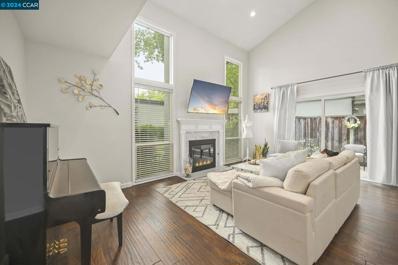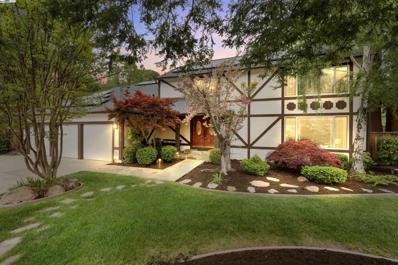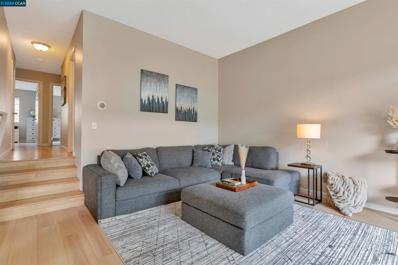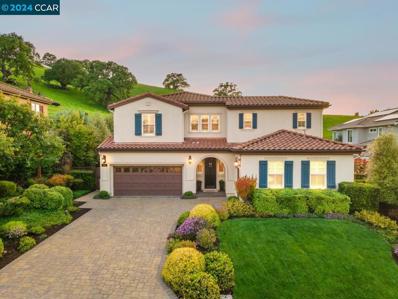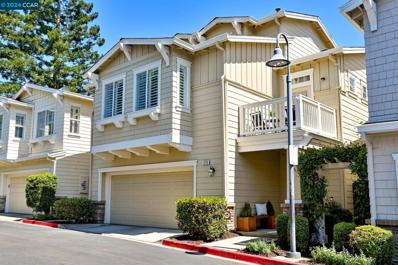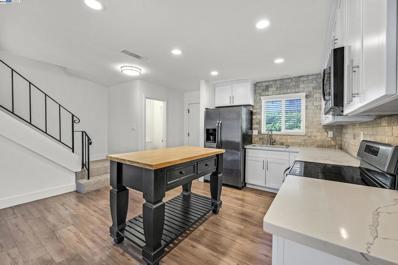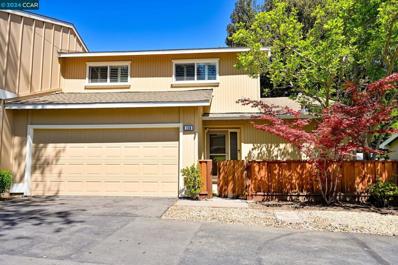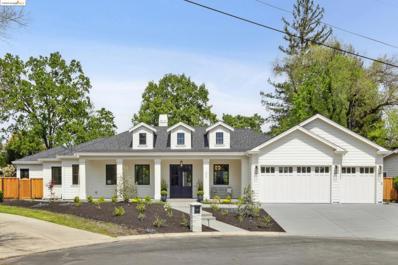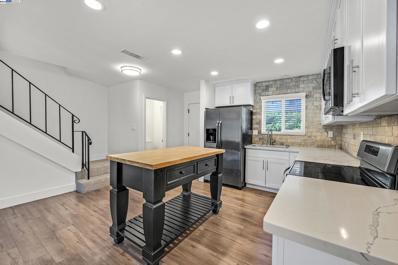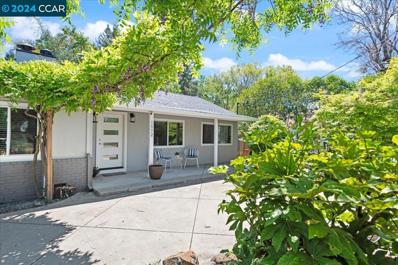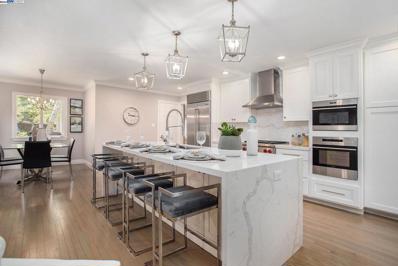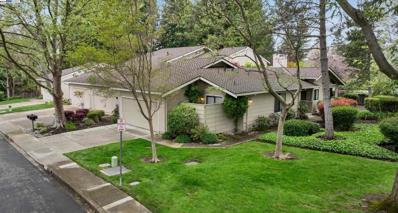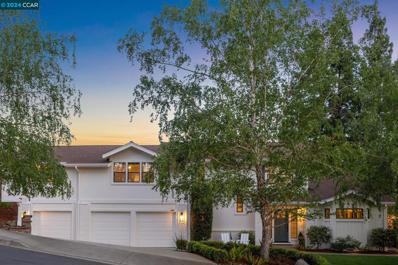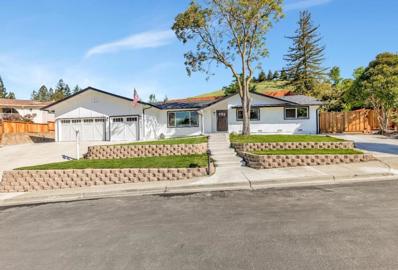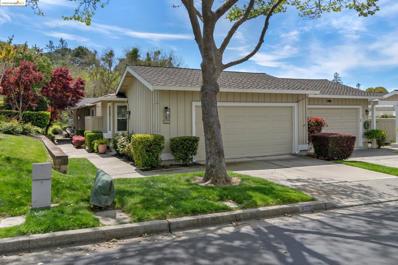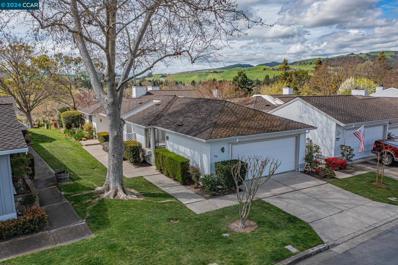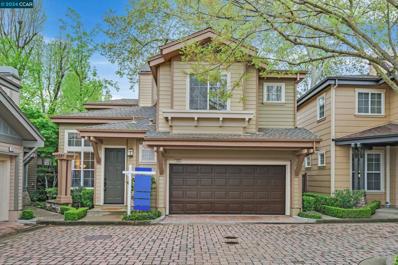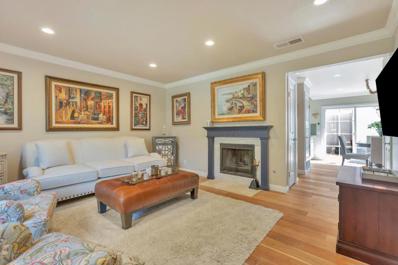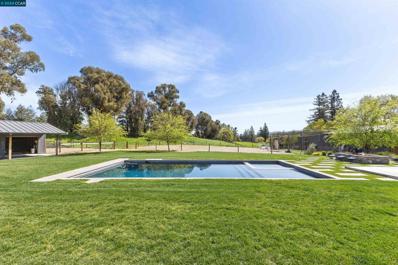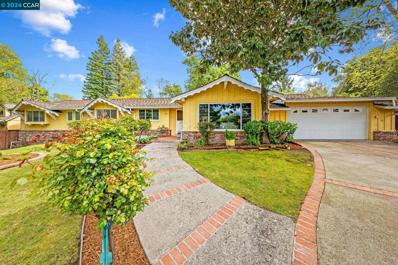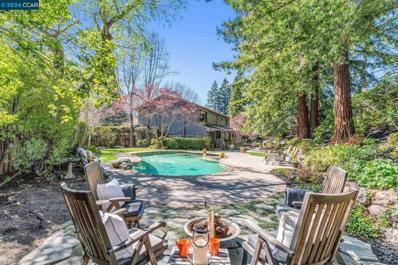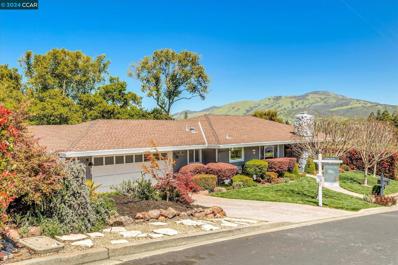Danville CA Homes for Sale
$1,375,000
1964 Saint George Rd Danville, CA 94526
Open House:
Sunday, 4/28 12:00-4:00PM
- Type:
- Townhouse
- Sq.Ft.:
- 1,553
- Status:
- NEW LISTING
- Beds:
- 3
- Lot size:
- 0.08 Acres
- Year built:
- 1977
- Baths:
- 2.00
- MLS#:
- 41057643
ADDITIONAL INFORMATION
Tastefully updated Fairway Villa end unit with elevated, beautiful views of the 7th fairway. Single story with 3 bedrooms, 2 baths and VIEWS! All the latest expected finishes. Hardwood floors throughout with designer tile flooring in upgraded bathrooms. Stainless appliances in the open kitchen featuring an eating area opening to rear patio and fairway views! Open floor plan allows for easy entertaining and comfortable flow. Live the Country Club lifestyle with optional amenities available...golf membership to include pool, tennis courts, pickleball, gym, clubhouse for a fee. Convenient location for access to shopping, restaurants, schools and freeway. An ideal setting in a popular gated community! Open houses Saturday, April 27th and Sunday, April 28th from 12-4???????????????????????????????????????? pm.
$2,399,000
48 Verona Court Danville, CA 94526
Open House:
Sunday, 4/28 1:00-4:00PM
- Type:
- Single Family
- Sq.Ft.:
- 1,808
- Status:
- NEW LISTING
- Beds:
- 5
- Lot size:
- 0.21 Acres
- Year built:
- 1951
- Baths:
- 3.00
- MLS#:
- 41057689
ADDITIONAL INFORMATION
Welcome to the coveted neighborhood of Westside Danville. This charming single story rancher sits on a spacious corner lot with 4 bedrooms and 2 baths in the main living space. Recently updated kitchen with stainless steel appliances and built in wine refrigerator, flowing spectacularly into the vaulted beamed ceiling living room making entertaining guests a delight. All bedrooms are spacious with recess lighting, plantation shutters and custom closet organizers. Newer flooring thru out along with newer interior and exterior paint. Including a brand-new roof installed in March 2024. The primary bedroom boast two closets and automatic retractable shades. You don't want to miss the inviting private pool, outdoor storage shed, luscious grass area and side turf yard. Great for a kids play area or dog run. The possibilities are endless with the quaint ADU which has kitchenet hook ups along with washer/dryer. Perfect for rental income, an in-law unit, guest cottage, home office, play room or pool house. One block from Iron Horse Trail, shops, restaurants and award winning schools. THIS WON'T LAST!! OPEN HOUSE THIS SUNDAY, APRIL 28TH 1-4
$3,995,000
10 Margaret Ln Danville, CA 94526
- Type:
- Single Family
- Sq.Ft.:
- 2,200
- Status:
- NEW LISTING
- Beds:
- 5
- Lot size:
- 1.87 Acres
- Year built:
- 1982
- Baths:
- 3.00
- MLS#:
- 41057673
ADDITIONAL INFORMATION
Sensational, once-in-a-lifetime opportunity! Don’t let this chance of owning an ideally located Danville property get away. Explore a wealth of possibilities at this amazing ultra-private, newly landscaped, almost 2-acre property on an exclusive westside Danville cul-de-sac showcasing sweeping, unobstructed Mt. Diablo views. Within walking distance to downtown. Envision an ultimate home compound, build an extraordinary estate or subdivide into 2 parcels & develop up to 3 additional homes per SB 9. Property offers many opportunities, including plenty of room for equestrian facilities, a vineyard, extensive gardens, a resort-inspired backyard, & more. Bordered by a mixture of young & mature oaks. The water well, which is 350 ft deep with a new pump & pipes, generates 17 gal/min. Existing 2200+/-sf home, 5 bds, 3 bths, & 600+/-sf storage area. Recent improvements include graded building pads, wide circular driveway, freshly poured concrete walls, stairs, & curbs, & engineered drainage system. Scenic Margaret Lane, home to exclusive estate properties. Ideal location close to downtown, farmers market, multiple parks, freeway access, Iron Horse Trail, & top-rated SRVUSD schools including San Ramon Valley HS & Montair w/in a half mile, & Stone Valley Midd. School, about 2.5-miles away.
$1,175,000
420 Old Orchard Ct Danville, CA 94526
Open House:
Sunday, 4/28 1:00-4:00PM
- Type:
- Townhouse
- Sq.Ft.:
- 1,638
- Status:
- NEW LISTING
- Beds:
- 3
- Lot size:
- 0.07 Acres
- Year built:
- 1975
- Baths:
- 3.00
- MLS#:
- 41057588
ADDITIONAL INFORMATION
This is an exceptional opportunity to own a beautiful 3BR 2.5 baths townhouse located just minutes away from downtown Danville. The spacious living room and dining room combination boasts vaulted ceilings, plenty of natural light, and a private patio perfect for soaking up the sun. The open-concept kitchen with granite countertops and stainless-steel appliances offers a generous breakfast nook as well as another private patio perfect for entertaining. Downstairs has an updated half bath, a laundry facility, and the entryway. Upstairs, there's a spacious master bedroom with a private enclosed patio, an updated bathroom with two separate vanity sinks, and two large closets. Additionally, there are two more bedrooms upstairs with an upgraded bathroom. This townhouse only shares one adjoining wall, which provides more privacy and serenity. The community offers various amenities such as pools, private parks, trails, tennis court, basketball court, BBQ, sand volleyball area, and more, a perfect place for families. With its prime location in the top-rated San Ramon school district, this townhouse is truly a dream come true. Don't miss out on this fantastic opportunity!
$2,800,000
868 Ackerman Dr Danville, CA 94526
Open House:
Sunday, 4/28 1:00-4:00PM
- Type:
- Single Family
- Sq.Ft.:
- 3,433
- Status:
- NEW LISTING
- Beds:
- 5
- Lot size:
- 0.96 Acres
- Year built:
- 1976
- Baths:
- 4.00
- MLS#:
- 41057159
ADDITIONAL INFORMATION
Situated at the end of Ackerman Drive in Danville's sought-after Leander Hills community, this prestigious home offers privacy and luxury on nearly an acre of lush land. Featuring 5 bedrooms and 3.5 bathrooms, including a convenient first-floor suite, the residence boasts a beautifully remodeled kitchen with granite countertops, stainless steel appliances, and custom built-in features. Hickory hardwood floors and a cozy fireplace grace the formal living and dining rooms, leading to expansive outdoor decks overlooking a recently renovated pool and spa surrounded by majestic redwoods. Upstairs, the oversized primary suite awaits, complete with a remodeled bathroom featuring heated floors, a luxurious soaking tub, and a large walk-in closet. Three additional spacious bedrooms upstairs provide ample accommodation for family or guests, while custom built-in hallway cabinets offer generous storage solutions. State-of-the-art amenities include brand-new furnaces and AC units with smart home features, solar panels, and LED lighting throughout with Wi-Fi smart controls. Zoning for horses and ample space for expansion offer endless possibilities for customization. Enjoy the ideal proximity to top-rated schools, downtown Danville's shops and restaurants, and easy access to local freeways.
Open House:
Sunday, 4/28 1:00-4:00PM
- Type:
- Condo
- Sq.Ft.:
- 1,233
- Status:
- NEW LISTING
- Beds:
- 3
- Year built:
- 1991
- Baths:
- 2.00
- MLS#:
- 41057431
ADDITIONAL INFORMATION
Welcome Home! This charming residence offers 3 bedrooms, 2 bathrooms, and boasts a spacious 1,233 square feet, making it the largest unit in the complex. Situated in Danville on the border of San Ramon, it's perfect for your growing family. It falls within the coveted school zones, ensuring top-notch education for your children.Recently refreshed with a fresh coat of paint, this home exudes a welcoming ambiance. Gleaming hardwood floors enhance its elegance. The bedrooms feature new carpeting for added comfort. The kitchen, equipped with stainless steel appliances, offers both style and functionality.Conveniently located just minutes away from the Iron Horse Trail and within walking distance to various stores and coffee shops, this home offers the perfect blend of serenity and accessibility. Nestled in a quiet and friendly neighborhood, you'll find easy freeway access without the noise, making commuting a breeze. It's just a few minutes' drive to San Ramon City Center. Additionally, there are tons of parks within walking distance, perfect for outdoor activities and family outings. Community amenities abound, including a nearby park where you can connect with friends and neighbors while enjoying recreational activities. Showings are available by appointment only. Contact me today
$3,199,000
268 Tamarind Ln Danville, CA 94526
- Type:
- Single Family
- Sq.Ft.:
- 3,968
- Status:
- NEW LISTING
- Beds:
- 5
- Lot size:
- 0.33 Acres
- Year built:
- 2010
- Baths:
- 5.00
- MLS#:
- 41056786
ADDITIONAL INFORMATION
Welcome to this exquisite retreat in Danville's sought-after Tassajara Lane, boasting stunning views of Mt. Diablo. This remarkable home features a desirable floorplan with engineered hardwood floors, custom light fixtures, soaring ceilings, and crown molding throughout. Step into the spacious guest suite, formal living, and dining rooms leading to the heart of the home – a chef's kitchen with high-end stainless steel appliances, ample cabinetry, center island, walk-in pantry, and sunny dining area opening to the family room. Enjoy abundant natural light and views of the backyard from the family room's picturesque windows. Retreat to the primary bedroom sanctuary with large windows, motorized coverings, and a spa-like bath showcasing marble tile flooring, walk-in shower, soaking tub, and dual sink vanity. Upstairs offers two secondary bedrooms, a junior suite, and a convenient laundry room. The manicured backyard is perfect for entertaining with a solar-heated pool, water feature, pavilion with FireMagic BBQ, and vineyard producing Cabernet and Sangiovese. Conveniently located near Sycamore Valley Park, Sycamore Valley Elementary, and downtown Danville amenities. Experience luxury living in the highly acclaimed San Ramon Valley School District.
$1,800,000
378 Inman Ct Danville, CA 94526
Open House:
Sunday, 4/28 1:00-4:00PM
- Type:
- Single Family
- Sq.Ft.:
- 2,255
- Status:
- NEW LISTING
- Beds:
- 4
- Lot size:
- 0.05 Acres
- Year built:
- 1999
- Baths:
- 4.00
- MLS#:
- 41057169
ADDITIONAL INFORMATION
Beautiful detached home on a quiet street! Enjoy 2255+/-square feet of living space with new wood floors, newly remodeled kitchen, freshly remodeled primary bedroom suite, and three renovated bathrooms. First floor offers a spacious living room, dining area, kitchen and powder room. Primary suite is located on the second floor with a spacious remodeled bath. Two secondary bedrooms and laundry area conveniently close. Fourth bedroom suite is on the 3rd floor with a spacious room offering options of office, work-out area or home theater/bonus room. Save for years with an efficient 18 panel solar system with NEM-2 contract with PG&E for 18 years. Easy maintenance backyard is wonderfully comfortable. Location is fantastic for access to Danville restaurants and services, recreational opportunities, the Iron Horse Trail, Hwy 680 and more.
Open House:
Sunday, 4/28 1:00-4:00PM
- Type:
- Condo
- Sq.Ft.:
- 1,022
- Status:
- NEW LISTING
- Beds:
- 2
- Lot size:
- 0.02 Acres
- Year built:
- 1964
- Baths:
- 2.00
- MLS#:
- 41057104
ADDITIONAL INFORMATION
Beautiful Townhome Style Condo near Downtown Danville. 2 bedrooms, 1.5 baths, 1000+ square feet, 1 covered parking space. Upgraded kitchen includes quartz counters with full tile backsplash, white cabinets, stainless steel appliances including stove, oven, microwave, dishwasher, refrigerator & sink. Island with butcher block top, recessed lighting & LVT flooring. Living room with fireplace, storage, & LVT flooring. Remodeled bathroom upstairs with new flooring, vanity, & shower. Freshly painted interior and new carpeting in bedrooms, & staircase. Fenced yard with storage closet. Other amenities include: Mirrored closet doors, raised panel doors, dual pane windows, central heat & air conditioning. O/H: 4/27 & 4/28 1-4pm
$1,150,000
116 Westfield Danville, CA 94526
Open House:
Sunday, 4/28 1:00-4:00PM
- Type:
- Townhouse
- Sq.Ft.:
- 1,788
- Status:
- NEW LISTING
- Beds:
- 3
- Lot size:
- 0.05 Acres
- Year built:
- 1973
- Baths:
- 3.00
- MLS#:
- 41057082
ADDITIONAL INFORMATION
This well-maintained, spacious 3 bedroom, 2.5 bath Westside Townhome sits in a beautifully landscaped community with its own green belt and community pool and is within walking distance to downtown Danville. The open floorplan provides a bright, spacious dining/family area, which includes vaulted ceilings, a classic brick gas fireplace, central heating/air, and hardwood flooring. The slider by the family room opens to a tranquil backyard area, complete with overhead lighting, offering a great entertaining space with updated travertine patio and zero maintenance artificial turf. Primary Suite on the lower level has loads of closet space and slider access to the backyard. There are two spacious bedrooms upstairs with updated closets and additional attic storage. The home has been recently painted and has dual pane windows, crown molding, and 2 ceiling fans. The large 2 car attached garage includes washer and dryer, newer water heater and additional storage areas. Top rated schools. Close to highway.
$3,388,000
32 Bobbie Ct Danville, CA 94526
Open House:
Sunday, 4/28 1:00-4:00PM
- Type:
- Single Family
- Sq.Ft.:
- 3,088
- Status:
- NEW LISTING
- Beds:
- 4
- Lot size:
- 0.38 Acres
- Year built:
- 2023
- Baths:
- 5.00
- MLS#:
- 41057064
ADDITIONAL INFORMATION
Prepared to be captivated by this brand-new construction, a modern traditional sanctuary where whimsical details meet the sleekness of contemporary designed 4Bd, 4.5Ba home 3,088±SF on .38±acres. The Great rm with gallery shelves, 46” gas fireplace, glass enclosed wine wall, & 11-ft coffered ceilings outlined by crown molding. A breathtaking 12-ft Italian imported Marble island, with 45” prep sink, Thermador appliances, gold fixtures, bespoke floor-to-ceiling pantry wall & Euro style floating shelf. Adjacent, discreetly concealing an immaculate prep station with deep sink, additional dishwasher & refrigerator drawers. Host lively dinner parties in the open dining rm & indoor/outdoor entertaining into the Veranda thu15-ft La Cantina doors, firepit, etc. The light-filled primary suite w/ (3) French doors & a luxurious en-suite bathrm complete w/stand-alone tub with tranquility flow set against a stunning mural. Wall coverings highlight accent walls & alcoves, Andersen Doors/windows adding depth & character. (3) Bedrms/baths offer versatility. Dual zoned HVAC, tankless water heater (3) car garage showcases epoxy floors. Nestled in a double cul-de-sac behind Candy cane lane, only minutes away from top-rated SRVUSD schools offering the perfect combination of tranquility & convenience.
$650,000
394 Ilo Ln Danville, CA 94526
Open House:
Sunday, 4/28 8:00-11:00PM
- Type:
- Condo
- Sq.Ft.:
- 1,022
- Status:
- NEW LISTING
- Beds:
- 2
- Lot size:
- 0.02 Acres
- Year built:
- 1964
- Baths:
- 1.00
- MLS#:
- 41057104
- Subdivision:
- DANVILLE TOWNHMS
ADDITIONAL INFORMATION
Beautiful Townhome Style Condo near Downtown Danville. 2 bedrooms, 1.5 baths, 1000+ square feet, 1 covered parking space. Upgraded kitchen includes quartz counters with full tile backsplash, white cabinets, stainless steel appliances including stove, oven, microwave, dishwasher, refrigerator & sink. Island with butcher block top, recessed lighting & LVT flooring. Living room with fireplace, storage, & LVT flooring. Remodeled bathroom upstairs with new flooring, vanity, & shower. Freshly painted interior and new carpeting in bedrooms, & staircase. Fenced yard with storage closet. Other amenities include: Mirrored closet doors, raised panel doors, dual pane windows, central heat & air conditioning. O/H: 4/27 & 4/28 1-4pm
$1,249,000
1572 Green Valley Rd Danville, CA 94526
Open House:
Sunday, 4/28 2:00-4:00PM
- Type:
- Single Family
- Sq.Ft.:
- 1,805
- Status:
- Active
- Beds:
- 3
- Lot size:
- 0.26 Acres
- Year built:
- 1950
- Baths:
- 2.00
- MLS#:
- 41055622
ADDITIONAL INFORMATION
Welcome to this updated single-story rancher on a desirable 1/4 acre flat lot. New lighting throughout, fresh paint, updated baths, kitchen and living space make a move-in ready home. As you enter, you are greeted by a bright & inviting living space, perfect for quiet relaxation & room to entertain. The modern and spacious kitchen features high-end appliances, large island with cooktop, and in-kitchen seating, making it a chef's delight. The primary bedroom offers an en-suite bath and attached flexible space for workout area and/or office. The backyard is an equally impressive coveted flat lot with 6+ raised garden beds, koi pond off the deck, and plenty of room to potentially accommodate an ADU. Infrastructure enhancements include solar system, newer furnace, newer water heater, new sewer lateral, dual pane windows and more. The perfect Danville lifestyle: walk to K-12 schools, Bike or hike Mt. Diablo, and the historic downtown. This home has it all!
$2,195,000
310 HOUSTON CT Danville, CA 94526
Open House:
Sunday, 4/28 2:00-4:00PM
- Type:
- Single Family
- Sq.Ft.:
- 2,000
- Status:
- Active
- Beds:
- 3
- Lot size:
- 0.33 Acres
- Year built:
- 1955
- Baths:
- 2.00
- MLS#:
- 41056564
ADDITIONAL INFORMATION
Tastefully updated Westside Danville ranch style property with detached office/play house on a completely level, park-like yard. This coveted location is just minutes by foot to Montair Elementary School, Iron Horse Trail & the heart of Old Town Danville. Newer dual pane windows & doors, refinished hardwood flooring throughout, with decorative moldings surrounding doors, windows & ceiling, sitting on .33 of an acre parcel with ample room to expand the 2,000 sq. ft. floor plan if desired. Open concept with a richly appointed designer kitchen offering all the high end frills! Wolf gas range & electric ovens, Wolf microwave, Sub-Zero refrigerator, large center island, breakfast bar, beautiful light fixtures & more! This home is a show stopper!! Generous family room off the kitchen w/ rear yard access to amazing patios, sweeping lawns with an abundance of flowering Azaleas, majestic redwood trees and enchanting brick border accents. The landscape design offers just the right balance of shade in the summer & sunlight for the gardens, flowering plants and shrubs. Detached large tool shed, play structure & trampoline are included for added appeal. This is the full package for experiencing all the Westside lifestyle has to offer. OPEN SAT/SUN 2-4PM!
$1,330,000
100 Shoshone Ct Danville, CA 94526
Open House:
Sunday, 4/28 1:30-4:30PM
- Type:
- Townhouse
- Sq.Ft.:
- 1,450
- Status:
- Active
- Beds:
- 2
- Lot size:
- 0.06 Acres
- Year built:
- 1983
- Baths:
- 2.00
- MLS#:
- 41056646
ADDITIONAL INFORMATION
Nestled discreetly in Danville’s coveted Crow Canyon Heights, this 2 Bedroom 2 Bathroom Townhome was constructed on a one of-a-kind Premium Lot near soaring Redwoods & lush greenery. A covered double door entry is both large and welcoming. Inside you'll find warm wood floors, vaulted ceilings & a Private Atrium that provides a tranquil escape from the ordinary. Indulge in your upgraded kitchen fitted w/ modern amenities,including a luxurious breakfast bar, wine fridge, double oven, sleek cooktop, recirculating hot water and an abundance of both cabinets & counter space. It's a haven for any culinary connoisseur. Large Primary Suite with vaulted ceilings, large closet, enclosed Stall Shower, separate Soaking Tub & dual sinks. The spacious Junior Suite is complimented with natural light, recessed lighting and a private entrance to the guest bathroom. In unit Laundry Room w/ washer & dryer. Landscaped backyard with fruit tree, 2 raised garden beds and a Private Gate. Premium window treatments 2-Car Garage+ 2-Car Driveway. AC + Forced air Heating, a large water heater. Attic access for storage.This sun splashed home embraces both the views & sounds of the surrounding nature creating a feeling that can simply be described as magical. Make this home yours, you deserve it!
$1,945,000
337 Paraiso Dr Danville, CA 94526
- Type:
- Single Family
- Sq.Ft.:
- 2,860
- Status:
- Active
- Beds:
- 4
- Lot size:
- 0.28 Acres
- Year built:
- 1986
- Baths:
- 3.00
- MLS#:
- 41056441
ADDITIONAL INFORMATION
Welcome to 337 Paraiso Drive! This gorgeous home was expanded with a spacious bedroom/bonus room and an additional garage bay, providing a generous 2860 square feet of living space. With 4 bedrooms, 2.5 bathrooms, an office nook, and an upstairs laundry/craft room, there's ample space for everyone. The home has been meticulously cared for by its one and only owner. The majority of the home’s windows were replaced with Andersen windows and doors. The updated kitchen flows into a comfortable family room and overlooks a beautiful patio and terraced backyard. Mature birch & redwood trees provide privacy, comfortable shady areas, and a playground for squirrels and birds. The sweeping views of the Las Trampas Regional Wilderness Preserve are nothing short of stunning, making the backyard perfect for outdoor relaxation and entertaining. Step out the door of your primary suite to sit on your private upper deck oasis. The larger secondary bedroom features French doors opening up to an elevated sitting area - this doorway allows a fresh breeze to cool the room and creates a great outdoor space. Osage Park, John Baldwin Elementary, and Charlotte Wood Middle School are all a short scooter ride away. The home is close to the Iron Horse Trail, 680 and downtown Danville.
$1,898,888
692 Christine Drive Danville, CA 94526
Open House:
Sunday, 4/28 1:00-4:00PM
- Type:
- Single Family
- Sq.Ft.:
- 1,757
- Status:
- Active
- Beds:
- 4
- Lot size:
- 0.37 Acres
- Year built:
- 1973
- Baths:
- 2.00
- MLS#:
- ML81960404
ADDITIONAL INFORMATION
Welcome to this single story home open-concept floor plan and completely remodeled from top to bottom with a state of the art upgrades at 692 Christine Dr. Danville in a cul-de-sac. The tastefully custom and modern designed looking kitchen comes with Bertazzoni appliances which includes a 48" gas stove range, white cabinets, ceramic tile backsplash with an expansive quartz island and matching counter tops. New cozy electric fireplace with ceramic tile backsplash. New vinyl engineer flooring, new baseboards and crown moldings through out the house. All new recessed lighting with new switches through out the house and all new outlets. New plumbing in the modern looking bathrooms with ceramic tile and quartz counter tops, all new interior doors and front door, new tankless water heater, new roof and new gutters, new 3 car garage door, new paint inside and outside. Newly landscaped front and backyards which includes a backyard covered patio and brand new patio/deck plus a new secondary retaining wall. New cement work around the house and new fences. RV/Boat parking space. Plus best Blue Ribbon Highschool and top rated schools! Within minutes to beautiful downtown and 680 for commute. County records shows 3 bedrooms 2 bathrooms.
$1,149,000
2177 Myrtle Beach Ln Danville, CA 94526
Open House:
Sunday, 4/28 1:00-4:00PM
- Type:
- Townhouse
- Sq.Ft.:
- 1,436
- Status:
- Active
- Beds:
- 2
- Lot size:
- 0.08 Acres
- Year built:
- 1978
- Baths:
- 2.00
- MLS#:
- 41056444
ADDITIONAL INFORMATION
2177 Myrtle Beach Lane in Danville is a stunning townhome located in the prestigious Crow Canyon Country Club Estates. Situated on the third tee, this home offers breathtaking views of the golf course, lush greenery, and a serene green belt. As you enter the home, you will be greeted by a level-in entry, adding convenience and ease to your daily life. The townhome features spacious bedrooms and two well-appointed bathrooms. The elegant hardwood floors add a touch of sophistication to the living space. The formal living room is adorned with built-in bookshelves and a cozy wood-burning fireplace, creating a warm and inviting ambiance. Sliding doors in the living room provide access to the fairway, allowing you to enjoy the picturesque views from the comfort of your own home. The separate dining area offers a peaceful retreat with its view of a lovely garden, highlighted by a vibrant Japanese maple tree. It's the perfect spot to enjoy a meal with friends and family. The eat-in kitchen also features sliding doors that lead to a charming garden patio, creating an ideal space for outdoor entertaining or relaxation. This cheerful home is truly a sight to behold, with its picturesque surroundings and impeccable design. Close to shops, cafes, restaurants and easy access to highways.
$1,199,000
537 Rolling Hills Ln Danville, CA 94526
Open House:
Sunday, 4/28 1:00-4:00PM
- Type:
- Townhouse
- Sq.Ft.:
- 1,436
- Status:
- Active
- Beds:
- 2
- Lot size:
- 0.08 Acres
- Year built:
- 1977
- Baths:
- 2.00
- MLS#:
- 41054673
ADDITIONAL INFORMATION
Open Houses 1-4, 4/27-4/28.Gorgeous views!Coveted end unit!Enjoy sunset views of the 9th fairway and hills beyond from this elevated lot on charming Rolling Hills Lane in the Crow Canyon Country Club.This single story 2-bedroom,2-bathroom 1436 sq. ft. townhome boasts an eat-in kitchen with white cabinets and updated stainless steel appliances.Enjoy entertaining in the spacious living room with a cozy gas fireplace and picture windows showcasing the stunning views as well as sliding doors leading to your private patio.A formal dining room and sunlit atrium add options to the main living space.Down the hall,the expansive primary suite offers an abundance of closet space,an additional atrium bringing in lots of natural light,and convenient direct interior access from the attached 2-car garage.The second bedroom is across from the newly updated guest bathroom.The laundry room provides plenty of additional storage space.Updates include new lighting throughout,newer kitchen appliances,new guest bath vanity, flooring, and mirrors;new laundry room flooring and paint,new primary bath mirror, water closet flooring and newer shower door.HOA fees include 3 security gates and 6 community pools-one within a 1/2 block.Close to shopping,restaurants,the iron horse trail,and award winning schools.
$1,399,000
1045 River Rock Ln Danville, CA 94526
Open House:
Sunday, 4/28 1:30-4:00PM
- Type:
- Single Family
- Sq.Ft.:
- 1,492
- Status:
- Active
- Beds:
- 3
- Lot size:
- 0.04 Acres
- Year built:
- 1996
- Baths:
- 3.00
- MLS#:
- 41056352
ADDITIONAL INFORMATION
This phenomenal two-story home is nestled within the quaint Stonybrook neighborhood, centrally located in downtown Danville. Boasting three bedrooms, two and a half baths, and nearly fifteen hundred square feet of living space, this residence offers comfort and convenience. Upon entry, be greeted with vaulted ceilings, hardwood flooring, a gas fireplace, recessed lighting, crown molding, baseboards and tons of natural light throughout. Beautiful bright kitchen includes a 5 burner gas range, stainless steel appliances, breakfast bar, plantation shutters, an eat-in kitchen nook and ample cabinet storage. The half bath is conveniently located on the first floor while upstairs hosts three bedrooms, two full bathrooms and the laundry area. The expansive primary bedroom features tall ceilings, multiple windows including a bench window, ceiling fan, large walk-in closet and a beautifully tiled oversized ensuite bathroom with a skylight and shower over large tub with glass doors. Backyard is peaceful and serene with a concrete patio, large side yard and beautiful surrounding trees creating ultimate privacy. Prime downtown location and in close proximity to award-winning schools, the Iron Horse Trail for outdoor activities, and a variety of top-rated restaurants and local shops.
Open House:
Sunday, 4/28 1:00-4:00PM
- Type:
- Townhouse
- Sq.Ft.:
- 1,148
- Status:
- Active
- Beds:
- 2
- Lot size:
- 0.02 Acres
- Year built:
- 1973
- Baths:
- 2.00
- MLS#:
- ML81961623
ADDITIONAL INFORMATION
Don't miss a fantastic opportunity for home ownership with this gorgeous, updated townhome in the heart of sought after Danville. Nestled in the rear of the community under towering redwood trees, this home is ideally situated near one of two pools the community has to offer and is moments away from the private gate to the Iron Horse Trail, providing access the all the wonderful amenities that Danville has to offer such as dining, shopping, parks, award winning schools and easy freeway access. This beautiful home boasts the following: Sun-filled kitchen with tile granite countertops, updated cabinets & opens to the private patio. Beautiful, plank floors throughout (exception: kitchen & upstairs bath). Updated downstairs one-half bath has a gorgeous countertop & decorative backsplash & in-unit laundry. The spacious family room offers crown molding, recessed lighting & wood burning fireplace with decorative mantle. The upstairs updated full bath is equipped with radiant heated flooring. The home also offers gorgeous electric window coverings, double paned windows and crown molding throughout. The air conditioning unit was replaced in 2023. Community features include: 2 swimming pools, charming club house (available to rent for private events) & tennis courts.
$4,198,000
586 Fulton Way Danville, CA 94526
- Type:
- Single Family
- Sq.Ft.:
- 3,191
- Status:
- Active
- Beds:
- 5
- Lot size:
- 1.53 Acres
- Year built:
- 1968
- Baths:
- 5.00
- MLS#:
- 41056197
ADDITIONAL INFORMATION
Welcome to Three Palms Ranch, stunning ranch property in the heart of Danville. Beautifully positioned on over 1.5 level acres, this property offers Mount Diablo views and serene vistas of the Las Trampas range. Contemporary in style, the single story home features an open floor plan, stunning chef’s kitchen 4 bedrooms, den, 3.5 baths and detached office with full bath. Completely remodeled with wide plank, French oak flooring throughout, high ceilings, Blomberg Windows and elevated finishes. The property includes a 30 x 40 fully air conditioned and heated shop, perfect for the auto enthusiast and convenient RV storage. Perfect for your auto collection. The attractive barn is home to two roomy stalls with turnouts, tack room, hay room, and additional garage spaces. A corral and riding arena with upgraded footing creates a dream home equestrian facility. A newly built pool, baja shelf and in ground spa, huge entertaining fire pit with epic views of Mt Diablo complete the yard. A private patio and second hot tub off the primary bedroom create the ultimate retreat. Cul de sac location just minutes to top rated schools, close to downtown Danville and great freeway access make this the perfect spot for your urban ranch. Excellent SB-9 potential.
$1,949,000
10 Sheri Ct Danville, CA 94526
Open House:
Sunday, 4/28 1:00-4:00PM
- Type:
- Single Family
- Sq.Ft.:
- 2,315
- Status:
- Active
- Beds:
- 4
- Lot size:
- 0.27 Acres
- Year built:
- 1958
- Baths:
- 3.00
- MLS#:
- 41055215
ADDITIONAL INFORMATION
Charming single-story home nestled in the desirable West Danville neighborhood, quietly tucked away in an exclusive cul-de-sac. This spacious four-bedroom, three-bathroom property sits on an expansive lot, offering a serene park-like ambiance complete with a pool and ample room for entertaining. The two en suite bedrooms include generous closet space and private access to the backyard through patio doors. A grand living area showcases vaulted ceilings, a dual-sided fireplace with an elongated mantle, and abundant natural light. The kitchen features an open layout, ample counter space, modern appliances, a countertop gas range and a bright skylight. The picturesque backyard boasts lush landscaping, towering trees, a dedicated gardening area, multiple storage sheds, and panoramic views in every direction. Short walk to the Danville Livery, close to bike trails, shopping and nightlife as well as convenient freeway access. Embrace the idyllic lifestyle this summer in this exceptional residence—a unique opportunity not to be missed.
$2,525,000
129 Raven Ct Danville, CA 94526
Open House:
Sunday, 4/28 11:00-2:00PM
- Type:
- Single Family
- Sq.Ft.:
- 3,276
- Status:
- Active
- Beds:
- 5
- Lot size:
- 0.37 Acres
- Year built:
- 1976
- Baths:
- 3.00
- MLS#:
- 41055990
ADDITIONAL INFORMATION
LOOK AT NEW PRICE! Quintessential Danville & just minutes from downtown, this beautifully updated home has the most perfect setting on a quiet court in Sycamore Creek, a sought-after neighborhood built by Falander Homes. The backyard is the jewel of this home, a retreat with a Carmel Valley feel. The design features lush gardens, sitting areas, and beautiful Pebble tec solar heated pool and spa (redone in approx 2020 by Adams Pools) .The ultra-private patios, hardscape and gardens under towering redwoods have been artfully crafted by respected local landscaper Dana Lund and enhanced by a Peter Koenig-designed sanctuary. A welcoming porch leads you into an inviting foyer that is open to the large formal living room and dining room with hardwood floors and French doors to the backyard patio. The fully remodeled and expanded kitchen, has a Dacor 6-burner gas range with double ovens and professional style hood, built in GE Monogram refrigerator and Bosch DW. Custom cabinetry, island with seating area, big breakfast room, large windows and a French door to the garden complete this space that opens to the spacious family room with built-in storage, alcove bar with wine fridge, and prep sink, and it's own set of double French doors.
$2,598,000
184 Loch Lomond Way Danville, CA 94526
Open House:
Sunday, 4/28 1:30-4:00PM
- Type:
- Single Family
- Sq.Ft.:
- 2,401
- Status:
- Active
- Beds:
- 4
- Lot size:
- 0.33 Acres
- Year built:
- 1968
- Baths:
- 3.00
- MLS#:
- 41055177
ADDITIONAL INFORMATION
Westside Danville single-story home with stunning views of Mt. Diablo. The Open versatile floorplan is extensively remodelled with custom finishes incl. molding & woodwork, board & batten wainscotting, hardwood flooring, built-in media cabinet & bookcases. The extended kitchen consists of massive island, quartz counters, tile backsplash, & stainless-steel apps, including Sub-Zero refrigerator. Wolf induction cooktop & oven, microwave, & new Bosch dishwasher. Custom shaker white cabinets with ample storage. Completely remodelled primary suite with luxury spa tub, separate steam shower, heated floors, His & Her vanities & an extra large walk-in closet with custom organizers. Enjoy the retreat-like setting with no rear neighbors & property line that extends down to creek. Entertainers' dream backyard with pavers, artificial lawn, deck, pebble Tec salt water pool with new solar heating, firepit with plumbed-in gas line, raised garden beds, outdoor television & covered patio plus more! Newer technology- Hepa & UV light filtration humidity control, CAT-5 wiring, Nest thermostats, smoke & CO2 detectors, & security cameras. Close to downtown Danville, Iron Horse Trail, hiking trails, Farmers Market, restaurants, shops and I680. A must-see. Open House Sat & Sun - 1:30-4:00pm

Danville Real Estate
The median home value in Danville, CA is $1,286,700. This is higher than the county median home value of $620,000. The national median home value is $219,700. The average price of homes sold in Danville, CA is $1,286,700. Approximately 82.11% of Danville homes are owned, compared to 14.63% rented, while 3.25% are vacant. Danville real estate listings include condos, townhomes, and single family homes for sale. Commercial properties are also available. If you see a property you’re interested in, contact a Danville real estate agent to arrange a tour today!
Danville, California 94526 has a population of 44,205. Danville 94526 is more family-centric than the surrounding county with 43.25% of the households containing married families with children. The county average for households married with children is 36.26%.
The median household income in Danville, California 94526 is $152,798. The median household income for the surrounding county is $88,456 compared to the national median of $57,652. The median age of people living in Danville 94526 is 44.9 years.
Danville Weather
The average high temperature in July is 84.7 degrees, with an average low temperature in January of 40 degrees. The average rainfall is approximately 19.4 inches per year, with 0.9 inches of snow per year.
