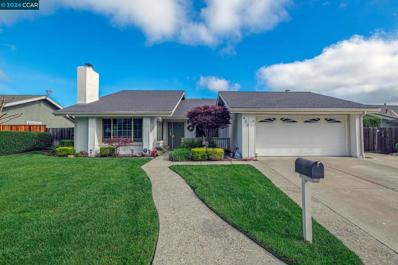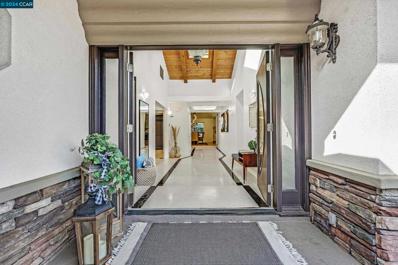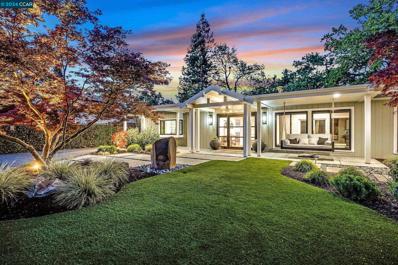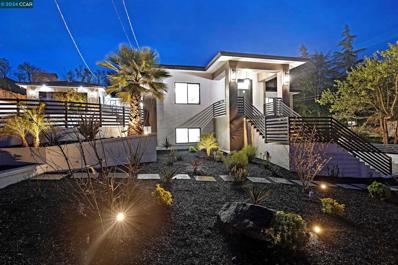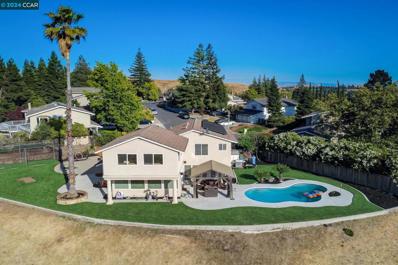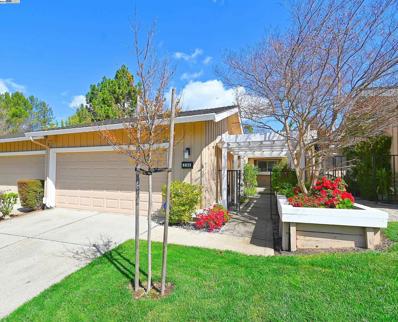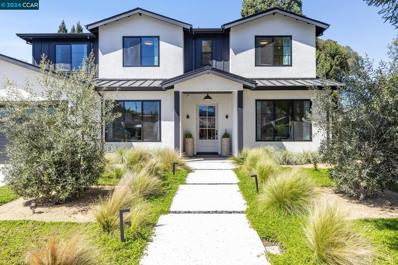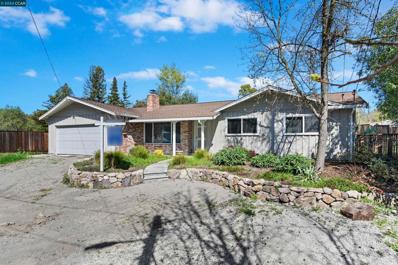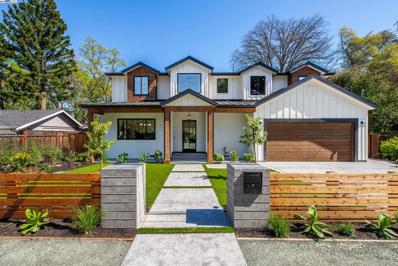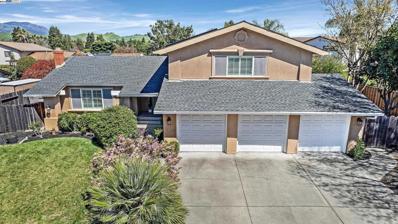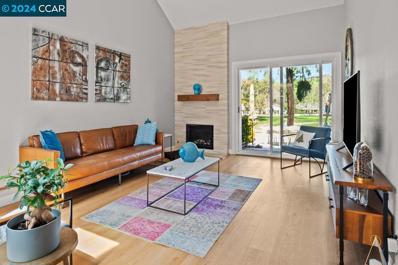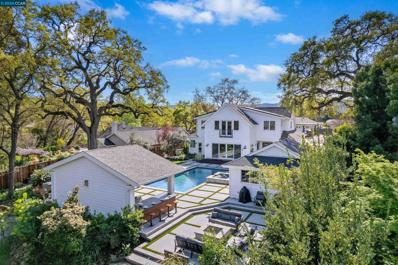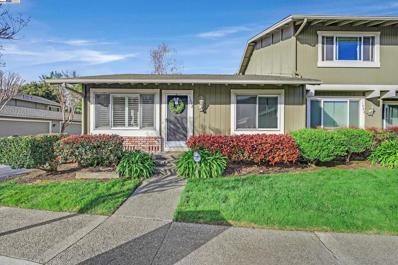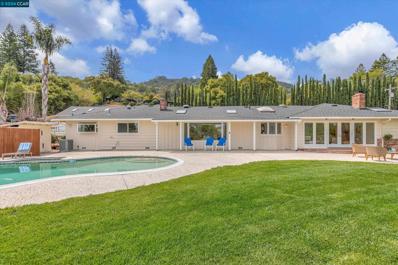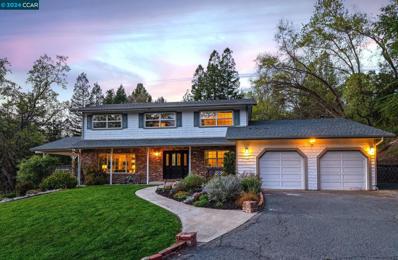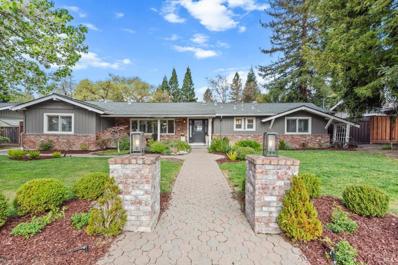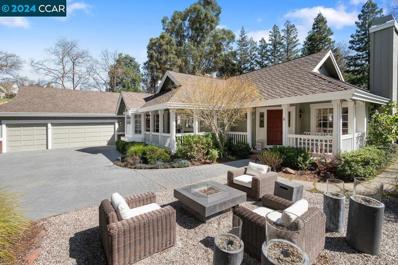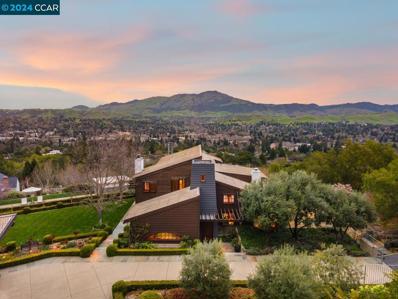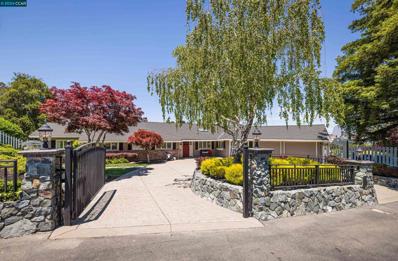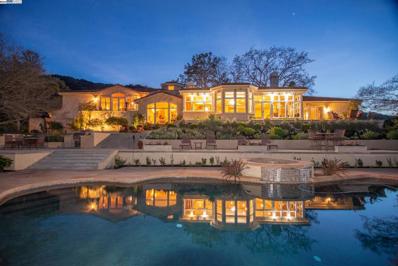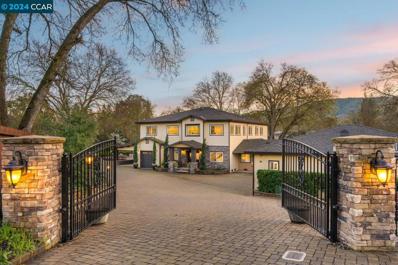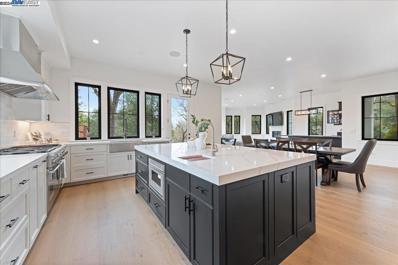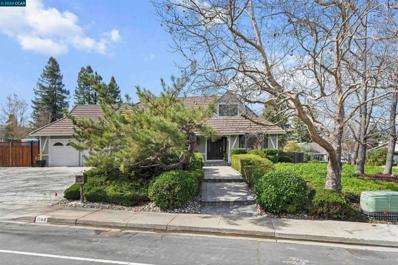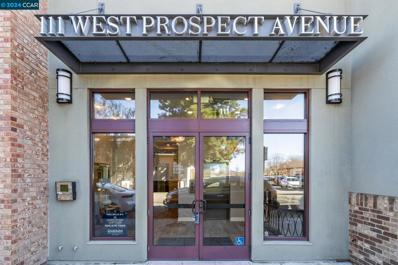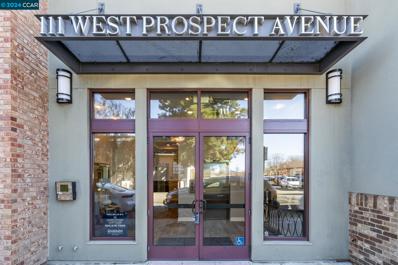Danville CA Homes for Sale
$1,698,000
453 El Capitan Danville, CA 94526
Open House:
Sunday, 4/28 1:00-4:00PM
- Type:
- Single Family
- Sq.Ft.:
- 1,804
- Status:
- Active
- Beds:
- 4
- Lot size:
- 0.17 Acres
- Year built:
- 1976
- Baths:
- 2.00
- MLS#:
- 41055505
ADDITIONAL INFORMATION
Welcome home to this gorgeous single-story home in desirable Danville Station featuring 1804 sq ft, 4 bedrooms and 2 bathrooms. Former model home. Light & bright with vaulted ceilings in both the living & great room. Desirable open floorplan with the kitchen opening up to the great room & offers a view of the backyard. Kitchen boasts granite countertops, tile backsplash, a gas range, breakfast bar & stainless steel appliances. Other wonderful attributes include recessed lighting throughout, hardwood floors, interior laundry room, extended driveway, spacious side yards & recently painted interior and exterior. This home impresses on the exterior as well & features stunning curb appeal, beautiful landscaping & a lovely, private backyard with slight views of Mt Diablo. Wonderful location directly across from a beautiful greenbelt with walking path & a children's playground. Close to Iron Horse Trail, Osage Park & The Livery Downtown Danville. & award-winning schools. Danville Station features a wonderful HOA with a community pool, 4 lighted tennis courts, a playground & clubhouse.
$2,999,000
215 Montair Dr. Danville, CA 94526
Open House:
Sunday, 4/28 1:00-4:00PM
- Type:
- Single Family
- Sq.Ft.:
- 4,078
- Status:
- Active
- Beds:
- 5
- Lot size:
- 1.28 Acres
- Year built:
- 1979
- Baths:
- 3.00
- MLS#:
- 41055576
ADDITIONAL INFORMATION
The most desirable location in Danville, this rare spacious & lavish SINGLE-STORY home features 5 bed/3 Full Baths, and close to 4,100 square feet of living space. Adorned with an abundance of windows, the main family room and kitchen are bathed in natural light, offering enchanting vistas of the backyard. Its open layout fosters seamless connections rendering it an ideal space for both entertainment and engagement. As you traverse through the formal living and dining areas, your gaze is drawn upward to the vaulted ceiling adorned with rustic wood planks, guiding your sight toward yet another panorama of nature beyond. This rustic elegance extends into the primary bedroom, complemented by a modern ensuite adorned with sleek finishes and fixtures. Outside, the backyard beckons with its captivating waterfall feature, where the gentle melody of flowing water mingles harmoniously with the verdant embrace of surrounding trees, inviting moments of tranquil repose. Embark on a journey to discover the epitome of refined living at 215 Montair Drive. Close to restaurants, shops, I-680 & Broadway Plaza in Walnut Creek. Also, Approval has been granted by the city to construct a 1,250 SqFt (ADU). Seller retains the right to accept or refuse any offers.
$2,988,888
12 Ramon Ct Danville, CA 94526
- Type:
- Single Family
- Sq.Ft.:
- 3,700
- Status:
- Active
- Beds:
- 4
- Lot size:
- 0.97 Acres
- Year built:
- 1951
- Baths:
- 4.00
- MLS#:
- 41055484
ADDITIONAL INFORMATION
The Perfect Setting. For Life. 12 Ramon Court is living an idyllic lifestyle just one block from downtown Danville. Almost 1 acre flat lot, backing to the creek, with mature trees, single level home with spacious ADU, owned solar system, designer landscaping and totally private pool and fire pit nestled in a picturesque courtyard. When you walk up to this property’s sleek, expansive entrance, you know it’s a rare find and the back yard gives you that mystical feeling of being transported to a remote and peaceful location. The house has been extensively remodeled to include luxury kitchen with 48” Wolf range, oversized Sub-Zero refrigeration with wine cooler, Miele oven & espresso maker and exquisite quartzite counter tops. The interior layout of the home flows beautifully with the kitchen open to the dining and family area with French doors and sliding glass door access to the courtyard pool & fire pit. If you like to entertain, this indoor/outdoor space is a magical venue for your social calendar and will surely give your guests lifestyle envy. The main house is 3 bedroom, 3 bathroom with around 2,868sq ft of living space and the ADU is 1 bedroom, 1 bathroom around 832sq ft. Come see it in person - You'll love this property and the life it provides your family.
$8,650,000
853 El Pintado Rd Danville, CA 94526
Open House:
Thursday, 5/2 4:00-7:00PM
- Type:
- Single Family
- Sq.Ft.:
- 9,970
- Status:
- Active
- Beds:
- 7
- Lot size:
- 1.13 Acres
- Year built:
- 2024
- Baths:
- 10.00
- MLS#:
- 41055275
ADDITIONAL INFORMATION
MODERN STYLE FAMILY COMPOUND MASTERPIECE. 7 BED 9.5 BATH POOL HOUSE GUEST HOUSE 9,970 SF 1.13 AC This magnificent modern home is in a quiet neighborhood less than two miles from Danville's downtown. The primary residence features an expansive game/leisure area, five bedrooms, an office, and a 7,890-square-foot main house. Two private gates lead to the residence. The property includes a pool, two waterfalls, a bocce ball, two fire pits, and plenty of outdoor and indoor resort-type entertainment. The guest house is 1000 SF and has two bedrooms and two bathrooms. Landscaping, irrigation, and lighting are included. Additionally, there is space on the hillside for a private vineyard with a separate irrigation system. The contemporary kitchen has exotic worktops, modern appliances, and a large butler's pantry. Two large linear gas fireplaces highlight the family room and master bedroom. The 1,080-square-foot pool house has a full bath, BBQ, fireplace, bar, and traditional Versaci wall decorations. This is the place where you can make your dreams come true.
$2,249,875
108 Camaritas Ct Danville, CA 94526
- Type:
- Single Family
- Sq.Ft.:
- 2,760
- Status:
- Active
- Beds:
- 4
- Lot size:
- 0.4 Acres
- Year built:
- 1976
- Baths:
- 3.00
- MLS#:
- 41055236
ADDITIONAL INFORMATION
Welcome home to Danville, one of the quaintest communities in the Bay Area. From the Old Downtown area shops and restaurants to the local hiking trails, award winning schools and parks, Danville is an exceptional community. The home is located on a quiet court with incredible panoramic views of the Las Trampas Foothills! With 4 bedrooms, 3 bathrooms, a large eat-in kitchen, full living room, dining room and family room there is plenty of space for a growing family or for those with extended family. Owned by the same person for more than 30 years! A significant number of recent improvements. On a large 17,500 square foot parcel with an in-ground pool and panoramic views, this is the closest thing to resort living. There are extensive improvements including a remodeled and updated kitchen and baths, in-wall sound system, extensive millwork, a large rear pergola, dual pane windows, solid hardwood floors, in-ground pool with solar heat, sport court and a finished garage with built-in cabinets to name only a few of the improvements. Easy access to businesses, shopping, schools, and recreation facilities. Lots of room on the side yard for ADU possibilities.
$1,399,000
2104 Myrtle Beach Ln Danville, CA 94526
- Type:
- Townhouse
- Sq.Ft.:
- 1,539
- Status:
- Active
- Beds:
- 3
- Lot size:
- 0.08 Acres
- Year built:
- 1978
- Baths:
- 2.00
- MLS#:
- 41055092
ADDITIONAL INFORMATION
NICE PRICE IMPROVEMENT! GORGEOUS, TOTALLY REMODELD CONTRACTOR'S OWN HOME! OPEN CONCEPT KITCHEN! HIGH VAULTED CEILINGS! HIGHEST QUALITY FINISHES AND CRAFTMANSHIP THROUGHOUT INCLUDING OLD WORLD PROVENZA HARDWOOD FLOORS, SOLID CLEAR POPLAR INTERIOR DOORS, ZEBRA WOOD BATHROOM VANITIES, UPGRADED HIGH EFFICIENCY GAS FURNACE & AIR CONDITIONER, WATER HEATER, ALL PLUMBING & ELECTRICAL UPGRADED, FIREPLACE LOG LIGHTER. OVERSIZED 2 CAR GARAGE HAS FINISHED WALLS, CEILING AND FLOOR. TWO LARGE GARAGE OVERHEAD STORAGE SHELVES. TWO ADDITIONAL PARKING SPACES ON DRIVEWAY FOR A TOTAL OF 4 AUTOS. FANTASTIC GOLF COURSE VIEW OF 2 FAIRWAYS! GREAT LOCATION WITH VERY FEW GOLF BALLS (1 IN PAST 4 YEARS). PRIVATE CROW CANYON COUNTRY CLUB MEMBERSHIPS ARE AVAILABLE FOR COUNTRY CLUB AMENITIES (GOLF, TENNIS, CLUBHOUSE, GYM, PICKLEBALL ETC. PHOTO VIRTUAL TOUR: CUT AND PASTE THIS LINK TO YOUR BROWSER: https://my.matterport.com/show/?m=6UrdfkDDHDv&mls=1
$4,298,000
23 Mary Court Danville, CA 94526
Open House:
Sunday, 4/28 1:00-4:00PM
- Type:
- Single Family
- Sq.Ft.:
- 4,288
- Status:
- Active
- Beds:
- 5
- Lot size:
- 0.18 Acres
- Year built:
- 2022
- Baths:
- 5.00
- MLS#:
- 41054691
ADDITIONAL INFORMATION
Prime location 2 minute walk to downtown Danville and the Iron Horse Trail. Newer construction cul-de-sac location. All the amenities of a new build. ADU that can easily be incorporated into the house. Appr. 4,288 sqft, this exceptional home showcases a two-story floor plan that exudes sophistication and style. Grand formal dining area and private office. The main level seamlessly transitions into the expansive great room and chef's kitchen. The chef's kitchen is a culinary delight, boasting a sleek design with quartz countertops, a spacious island with bar seating, contemporary cabinetry, a walk-in butler’s pantry and generous pantry. Fully open to the kitchen, an oversized great room boasts a fireplace, stunning natural light and ample space to entertain. 4 large bedrm, office, bonus room and ADU. The home features engineered hardwood floors, designer lighting, modern gas fireplaces and soaring ceilings. Also an attached guest house complete with a fully equipped kitchen, spacious living area, private bedroom, and convenient laundry facilities. Sitting on a flat lot, perfect for outdoor entertaining, an outdoor kitchen, covered dining and seating area, and a saltwater pool and spa. Enjoy all the luxuries of a new, energy efficient home.
$1,485,000
266 Elsie Drive Danville, CA 94526
- Type:
- Single Family
- Sq.Ft.:
- 1,374
- Status:
- Active
- Beds:
- 3
- Lot size:
- 0.33 Acres
- Year built:
- 1959
- Baths:
- 2.00
- MLS#:
- 41054182
ADDITIONAL INFORMATION
Sunday Open House 4/21 2-4p. An attractive single level ranch style home with lots of natural light and recessed lighting in many rooms on a large, mostly level lot. A flexible floor plan features 3 bedrooms + flex room, an inviting living room and updated kitchen featuring stainless appliances, gas range, solid surface counter tops and attractive Shaker style cabinetry. The office can flex as a media room, play room or more. Reimagine the spacious backyard and this could be your dream backyard. Minutes to the vibrant downtown restaurants and shops. Zoned for top rated San Ramon Valley schools. May need structural work. NOTE: A 50 unit luxury age restricted community is slated to be built on the lot behind the property. Buyer to investigate. https://www.enkasahomes.com/projects/thenova/
$4,649,000
358 Verona Ave Danville, CA 94526
- Type:
- Single Family
- Sq.Ft.:
- 4,735
- Status:
- Active
- Beds:
- 6
- Lot size:
- 0.23 Acres
- Year built:
- 2024
- Baths:
- 5.00
- MLS#:
- 41054649
ADDITIONAL INFORMATION
Welcome home to 358 Verona Ave! This new construction home is nestled in the highly desirable Westside Danville neighborhood. With backyard access to the famous Iron Horse trail you are close to shops, restaurants, and top rated SRVUSD schools. This modern farmhouse design features a bright and open floor plan with 4735 sqft of living space, 6 bedrooms and 4.5 bathrooms, dining room, climate controlled wine storage, chef's kitchen with Thermador appliances, and living room with a full wall custom slider that blends indoor and outdoor living. The primary suite offers an inviting and relaxing retreat with patio access and a spa like en-suite that features a soaking tub, custom tile shower, dual vanities and massive walk-in closet. Located upstairs you will find a total of 5 bedrooms, 3 bathrooms and family room providing ample space for everyone in the family. The bedrooms are thoughtfully designed to cater to various needs. Among those bedrooms is a junior suite that offers privacy and a cozy retreat, a jack and jill style bedroom connecting two bedrooms with a shared bathroom and the remaining two upstairs bedrooms are versatile and can be easily transformed into guest rooms, home offices, or any other functional space that suits your needs. Don't miss out on this stunning home!
$1,899,000
197 Franciscan Dr Danville, CA 94526
- Type:
- Single Family
- Sq.Ft.:
- 2,502
- Status:
- Active
- Beds:
- 4
- Lot size:
- 0.23 Acres
- Year built:
- 1970
- Baths:
- 3.00
- MLS#:
- 41054074
ADDITIONAL INFORMATION
Located in the desirable South side of Danville. Remodeled Trilevel home features 4 bedrooms and 3 full bathrooms ideal for in law, aupair or office. Vaulted ceilings and travertine tile entry. Brazilian cherry hardwood floors and formal living room with wood burning fireplace. Kitchen features stainless steel appliances, granite counters, Thermador range and oven. The primary bedroom is spacious with a remodeled spa like bathroom featuring Kohler DTU shower system with 2 panels and 10 sprayers as well as a separate 6 jetted tub.Home theater system. Bedrooms are very spacious. The back yard is almost a quarter acre that features a large deck and patio area with a fountain. Side yard access for boat or RV and potential for ADU.
$1,339,000
584 Silver Lake Dr Danville, CA 94526
Open House:
Sunday, 4/28 1:00-4:00PM
- Type:
- Townhouse
- Sq.Ft.:
- 1,440
- Status:
- Active
- Beds:
- 2
- Lot size:
- 0.08 Acres
- Year built:
- 1980
- Baths:
- 2.00
- MLS#:
- 41053705
ADDITIONAL INFORMATION
GREAT LOCATION & GOLF COURSE VIEW, ONE OF THE RARE HOME THAT DIRECTLY FACES THE PUTTING GREEN, DESIRED LAYOUT WITH UPGRADED BATHROOMS! Experience the allure of this gorgeous Fairway townhome in Crow Canyon Country Club's exclusive gated community with breathtaking view and direct to the green. This picture-perfect townhome offers spacious rooms, gleaming updated floors, and full of natural light. This home offers a stunning kitchen with larger pantry space, gorgeous upgraded bathrooms, new HVAC system, custom-designed backyard & patio with built-in seating and large fire pit plus a separate and private courtyard off the kitchen. The master bedroom features a bespoke closet solution. The garage features custom built storage cabinetry, recessed lighting, garage vacuum and epoxied flooring with direct access into the home. A fabulous wind-protected exposure, afternoon shade & tranquil setting complete this superb home! Experience the ultimate in upscale living in Danville with this extraordinary townhome, offering an unbeatable combination of luxury, location, and lifestyle. Don't let this opportunity pass you by – make this stunning residence your new home today!
$4,150,000
153 Hill Rd Danville, CA 94526
Open House:
Sunday, 4/28 1:00-4:00PM
- Type:
- Single Family
- Sq.Ft.:
- 4,731
- Status:
- Active
- Beds:
- 6
- Lot size:
- 0.49 Acres
- Year built:
- 2002
- Baths:
- 6.00
- MLS#:
- 41054004
ADDITIONAL INFORMATION
Welcome to 153 Hill Road, a contemporary custom-built 2-story farmhouse. Nestled on a private lane, offering almost 5,000 square feet of living space, and located in a prime location that offers a unique opportunity to be walking distance to multiple top-rated SRVUSD schools. Recently remodeled and expanded, the home features 6 bedrooms, and 6 full bathrooms, and has been thoughtfully designed and crafted with superb attention to detail. An exceptional turn-key residence that seamlessly blends tranquility with modern living. Lined boxwood hedges guide you to a welcoming covered front porch featuring custom railing, IPE decking, all creating a perfect place to enjoy the summer weather. The eat-in gourmet kitchen has been carefully curated with two spacious kitchen islands, Quartz counter tops, top tier appliances, and offers generous gathering space, ready for a culinary enthusiast. The outdoor space features an expansive private oasis on a generous ½ half acre flat lot, with Mt. Diablo as the backdrop. The property boasts true quintessential California outdoor living with a saltwater, sun-shelf pool and attached spa, Cabana and an outdoor firepit for relaxing and entertaining. Minutes to everything Danville living has to offer, walking trails, downtown & freeway access.
$924,000
1482 Greenlawn Dr Danville, CA 94526
- Type:
- Townhouse
- Sq.Ft.:
- 1,039
- Status:
- Active
- Beds:
- 2
- Lot size:
- 0.04 Acres
- Year built:
- 1972
- Baths:
- 2.00
- MLS#:
- 41053859
ADDITIONAL INFORMATION
Northeast Facing Sensational Single Level End Unit Completely Updated in Pristine Turn-Key Condition. Open kitchen with custom built cabinets, quartz countertops and the coveted "farm sink". Free standing gas oven cooktop combo with new dishwasher, microwave and fridge. Beveled subway tile backsplash and "peninsula" eat-in bar. Updated neutral flooring is an engineered hardwood vinyl product. Custom light fixtures, plantation shutter, and painted interior throughout. Primary bathroom remodel features double walk-in tiled shower with full height custom shower doors. New HVAC system and water heater 2022. Two car garage with steel shelving and storage cabinets. Direct access to Iron Horse Trail for miles of walking or biking. Close proximity to Greenbrook Elementary and Charlotte Wood/Osage Park. Just short bike ride to downtown Danville. HOA features community clubhouse, pools, tennis and pickleball. Don't miss this rarely available END UNIT move in ready! OPEN SAT/SUN 4/12-4/13 25K price reduction!
$3,399,000
191 Montair Dr Danville, CA 94526
Open House:
Sunday, 4/28 1:00-4:00PM
- Type:
- Single Family
- Sq.Ft.:
- 3,717
- Status:
- Active
- Beds:
- 4
- Lot size:
- 1.5 Acres
- Year built:
- 1957
- Baths:
- 3.00
- MLS#:
- 41053901
ADDITIONAL INFORMATION
Cherished Family Estate since 1978! Estates like this don’t necessarily arise even once in a lifetime! Very private 1.5+ acre property, set off the road by a long gated driveway, in Danville’s acclaimed Westside Montair mountainside neighborhood. Iconic panoramic view of Mt. Diablo and the Tri-Valley, visible from inside the home, the grounds, or the full-size in-ground pool. Cool breezes on the shade side of the valley in the summer evenings. Beautiful warming sunrises to enjoy in the mornings. Rare grounds and facilities allowed previous owner to care for horses. (Check with town) 1500 SF ground level shop, with significant additional second-story storage. Potential for several additional structures or Accessory Dwelling units (Please check with town for details). Luxury living, an oasis near the heart of downtown Danville, minutes to fine dining, Farmer's Market, award winning public & private schools, Major Shopping Centers (Broadway Plaza), formidable Mt. Diablo State Park & Las Trampas Regional Wilderness, San Ramon Valley Museum & Blackhawk Museum! Don't miss out call today! DRE #02121721
$2,295,000
631 LOGAN LANE Danville, CA 94526
Open House:
Sunday, 4/28 1:00-4:00PM
- Type:
- Single Family
- Sq.Ft.:
- 2,462
- Status:
- Active
- Beds:
- 5
- Lot size:
- 0.96 Acres
- Year built:
- 1973
- Baths:
- 3.00
- MLS#:
- 41052435
ADDITIONAL INFORMATION
This Custom-Built home boasts 4 bedrooms plus an office, three bathrooms, formal and casual living areas and unique amenities including a pool, expansive deck and BARN, all on approximately 1 Acre Lot and set against the backdrop of serene countryside and breathtaking views. This property epitomizes the perfect fusion of expansive living space, extensive, and utmost privacy... Perfect for Equestrians/Horse Property. Conveniently located steps to recreational trails. Minutes to shops, dining, entertainment, commute access and Award-Winning Schools. Open Sat/Sun 4/20 & 4/21 1:00-3:00p.m.
$2,175,000
34 La Gonda Court Danville, CA 94526
- Type:
- Single Family
- Sq.Ft.:
- 2,008
- Status:
- Active
- Beds:
- 4
- Lot size:
- 0.37 Acres
- Year built:
- 1957
- Baths:
- 4.00
- MLS#:
- 324019068
ADDITIONAL INFORMATION
Welcome to 34 La Gonda, a captivating single-story residence in the heart of Westside Danville. This beautifully updated home offers the perfect blend of elegance & functionality. Just minutes from Downtown, where an array of shops, restaurants & entertainment options await, convenience meets luxury in this prime location. Additionally, this home is situated within the esteemed San Ramon Valley Unified School District. Upon entering, you will discover a stunning interior featuring vaulted wood beam ceilings & engineered Character Grade European Oak flooring. The updated kitchen & baths boast exquisite details, including an Ilve Majestic II Range with 8 burners and brass knobs, handmade Moroccan backsplash, & high-end fixtures. Outside, indulge in the resort-like yard with a sparkling pool, deck, & casita. Additional highlights include an oversized three-car garage, RV parking, & an automatic metal driveway gate for added security. With its spacious layout and expansive lot, this home is perfect for the California lifestyle of entertaining or relaxing both inside & out.
$2,995,000
6 Elizabeth Ln Danville, CA 94526
- Type:
- Single Family
- Sq.Ft.:
- 2,802
- Status:
- Active
- Beds:
- 4
- Lot size:
- 0.51 Acres
- Year built:
- 1986
- Baths:
- 3.00
- MLS#:
- 41052620
ADDITIONAL INFORMATION
Nestled in the tranquil neighborhood of Danville, the home at 6 Elizabeth Lane invites you into a world of luxury and comfort. As you step inside, you'll be greeted by a charming facade that seamlessly combines classic charm with modern elegance. Inside, every corner of the home is thoughtfully designed to create a warm and welcoming atmosphere. Whether you're relaxing in one of the four cozy bedrooms or getting creative in the versatile office space, you'll find that every room has its own unique charm. And when it's time to unwind, you'll love spending time in the beautifully landscaped backyard, complete with a refreshing pool and plenty of space to entertain friends and family. But the beauty of this home extends beyond its walls. Located just minutes away from downtown Danville, you'll have easy access to a vibrant community full of shops, restaurants, and entertainment options. Plus, with top-rated schools nearby, you can rest assured knowing that your family's education is in good hands. In short, 6 Elizabeth Lane isn't just a house—it's a place where memories are made and dreams are realized. And with its perfect blend of luxury, comfort, and convenience, it's a place you'll be proud to call home.
$5,250,000
575 Highland Dr Danville, CA 94526
- Type:
- Single Family
- Sq.Ft.:
- 5,150
- Status:
- Active
- Beds:
- 4
- Lot size:
- 3.52 Acres
- Year built:
- 1998
- Baths:
- 4.00
- MLS#:
- 41052673
ADDITIONAL INFORMATION
This Westside Danville, entirely custom-built residence transcends the ordinary. Nestled on 3.5+ acres & mere steps from Las Trampas open space trails, offering unobstructed views of Mt Diablo that follow you from room to room while the meticulously landscaped grounds attempt to steal the limelight. A blend of Modern, Craftsman & Mid-century styles - pine plank floors, plaster wall coatings, & exposed concrete offer grounded elegance. Clear cedar, Douglas-fir timbers, & heart redwood custom-milled exterior doors, windows, & interior paneling are used throughout. The main level offers a formal living room, formal dining room serviced through a butler's pantry, chef's kitchen with top of the line appliances, family room with panoramic views, billiards room & guest room/bath. Upper level is comprised of the primary suite, 2 secondary bedrooms with a shared hallway bath & a quiet library/loft. The final interior elements include a large, projector-ready home theatre, & a concealed but walk-in tech closet which serves every Ethernet, coaxial, telephone, & speaker cable in the house. Stepping outdoors, a pristine pool & spa with a dedicated bath house offer the perfect place to unwind & soak up the California sunshine. Welcome to 575 Highland Drive, an unreplicable legacy home!
$4,199,000
518 Highland Drive Danville, CA 94526
- Type:
- Single Family
- Sq.Ft.:
- 4,447
- Status:
- Active
- Beds:
- 4
- Lot size:
- 1.55 Acres
- Year built:
- 1957
- Baths:
- 4.00
- MLS#:
- 41052567
ADDITIONAL INFORMATION
This gated estate on the Westside of Danville, situated on a highly sought after street, presents fully unobstructed views of Mt. Diablo. It rests on a approx. 1.55 acre private lot with a 180 degree driveway. Offering 4 bedrooms,3.5 bathrooms plus an office, this home boasts Single-level living. Recently completely remodeled, the kitchen is truly spectacular, featuring a large center island that opens into the FR, cathedral ceilings, custom cabinets and lighting. But the pie`ce de re'sistance? Floor-to-ceiling windows spanning the entire back wall, showcasing the incredible and breathtaking view of Mt. Diablo. The primary bedroom is generously proportioned, also offering a spectacular view. Step out onto the walk out deck overlooking the sparkling pool, which is solar heated and owned. Abundant storage is found throughout the estate. With no steps on the main living area, it offers seamless single-level living. Stepping outdoors revels a beautiful patio and lawn area, perfect for enjoying those lovely evenings with a glass of wine and the stunning views of Mt. Diablo. Downstairs only is a large separate apartment/ In Law Set up. Complete with a full kitchen, living area, bedroom and bathroom and its own entry. Perfect for in-law setting and teenagers
$6,100,000
31 Way Points Rd Danville, CA 94526
- Type:
- Single Family
- Sq.Ft.:
- 7,438
- Status:
- Active
- Beds:
- 6
- Lot size:
- 1.86 Acres
- Year built:
- 1998
- Baths:
- 7.00
- MLS#:
- 41052263
ADDITIONAL INFORMATION
Danville, Ca #1 Safest City in California. 2 homes on 1.86 Acres Tuscan Mediterranean estate home on secluded and very private westside Danville location. This is a Mt. Diablo View like no other. Your guests will be in awe when they step into the home. This is like living in a Park! Oak Trees surround the landscaped gardens all irrigated with your own well. - Venetian Plaster and travertine fossil tile entering the formal living area with gas fireplace and the view, a spacious family room, game area, breakfast nook and chefs island kitchen have the same magnificent view. Viking range and sub zero built in refers and a butler's pantry. The entire upstairs is the primary suite with 2 balconies, 4 closets, jetted tub and spacious double shower. Near the wet bar is the double door entry to the library with French doors looking out to the pond with waterfall. There is a murphy bed inside for the 4th bedroom on the main house. Between the two homes is a black bottom pool with spa. The 2nd home is secluded down below the main house with it's own driveway and garage. You enter to shining hardwood floors, a formal dining area and a view from a wrap around balcony. 2 bed/2 baths and a family room. This is a very private estate home. These don't come on the market very Often. Views: Ridge
$3,990,000
49 Buena Vista Dr Danville, CA 94526
- Type:
- Single Family
- Sq.Ft.:
- 6,410
- Status:
- Active
- Beds:
- 5
- Lot size:
- 0.79 Acres
- Year built:
- 2012
- Baths:
- 6.00
- MLS#:
- 41052240
ADDITIONAL INFORMATION
Welcome to this spectacular custom estate nestled behind a private gated entrance and surrounded by brick pavers that extends throughout the entire property. Two homes on one lot. This residence greets you w/6,410 sqft of sophisticated living space, enhanced by an addl versatile 407 sqft bonus room w/private entry. The convenience of a 5 car garage, coupled w/the unique ability to navigate the property by car, parking adjacent to your office or patio door, redefines the standards of luxury & functionality. This custom home opens to a grand foyer w/dbl staircase & hallway leading to your formal living room, formal dining room & expansive great room. The chef’s kitchen is fully equipped w/top of the line Thermador appliances, water filter system, abundance of cabinetry, pantry, island w/bar seating & prep sink. The primary suite offers spa-like ensuite bathroom & dual walk-in closets. This home offers 4 secondary bedrooms, each w/ensuite facilities & a bonus area w/kitchenette & private entrance, perfect to be used as guest quarters. The low maintenance backyard, entertainer’s dream w/privacy for outdoor activities, potential to expand & outdoor kitchen w/2 fire pits. Located in the sought-after SRVUSD school district, walking distance from downtown Danville & easy access to I-680.
$3,695,000
455 Love Ln Danville, CA 94526
- Type:
- Single Family
- Sq.Ft.:
- 5,027
- Status:
- Active
- Beds:
- 5
- Lot size:
- 0.39 Acres
- Year built:
- 2023
- Baths:
- 6.00
- MLS#:
- 41051960
ADDITIONAL INFORMATION
Income Producing or Multi-Generational Opportunity! Welcome to 455 Love Ln, a unique opportunity to own 3 custom-built homes on 1 expansive lot in the prestigious Danville community. This remarkable property offers a rare combination of luxury, privacy, & versatility. Each of the 3 homes showcases exceptional craftsmanship & attention to detail. The main residence boasts 4br w/ all being En-suite, providing an elegant retreat for the discerning homeowner. Custom bar for your night caps, & multiple entertainment areas perfect for hosting gatherings or enjoying quiet moments of relaxation. Additionally, the 2 secondary homes offer detached ADU featuring 3br, 2ba, fully renovated, & attached JR. ADU featuring 1br, 1ba, & ideal for accommodating guests, extended family, or generating rental income. The outdoor space is an oasis of beautiful views of Mt. Diablo. This property offers endless possibilities for enjoyment. Located in the highly sought-after town of Danville, this property provides convenient access to top-rated schools, upscale shopping, fine dining, & outdoor recreational activities. With its prime location & unparalleled amenities 455 Love Ln represents a rare opportunity to own a truly exceptional estate in one of the East Bay's most coveted communities!
$2,199,000
1148 Greenbrook Dr Danville, CA 94526
- Type:
- Single Family
- Sq.Ft.:
- 3,192
- Status:
- Active
- Beds:
- 4
- Lot size:
- 0.4 Acres
- Year built:
- 1973
- Baths:
- 3.00
- MLS#:
- 41050213
ADDITIONAL INFORMATION
*FRONT YARD LANDSCAPE COMPLETE* Beautiful 3192 sq ft. 4 bed, 3 bath, Danville home that includes a 600 sq. ft. bonus room in coveted Sycamore neighborhood within walking distance of Charlotte Wood middle school, John Baldwin elementary, Rose Garden shops and dining, and the Iron Horse trail. Walking distance to two clubhouses, two pools, and a secluded private park among other recreational amenities. Perfect Family Home! Dreamy, resort-like backyard with hot tub, expansive lawn, and multiple fruit-producing trees including grapes, apples, pomelos, pomegranates, oranges, figs, plums, and pears. Premium .40-acre lot perfect for ADU/pool. New carpet and paint throughout, new flooring in both downstairs bathrooms, and in the kitchen new dishwasher, new dual oven/microwave.
Open House:
Sunday, 4/28 1:00-4:00PM
- Type:
- Condo
- Sq.Ft.:
- 1,223
- Status:
- Active
- Beds:
- 2
- Year built:
- 2015
- Baths:
- 2.00
- MLS#:
- 41049768
ADDITIONAL INFORMATION
This luxury condo located in the Danville Hotel boasts a prime location in downtown Danville, featuring an open floor plan with high ceilings and beautiful hardwood floors. The open kitchen seamlessly flows into the living room, creating a spacious and inviting atmosphere. Equipped with high-end appliances, beautiful granite counterspace and backsplash is a chef's dream. 2 bedrooms, each featuring a beautiful full bath. Additionally, the stunning primary bath includes a walk-in closet, adding convenience and functionality to the space. Assigned 2 underground parking spaces and storage. Located next to shopping, restaurants and many amenities.
$1,275,000
111 W Prospect Avenue Danville, CA 94526
- Type:
- Condo
- Sq.Ft.:
- 1,223
- Status:
- Active
- Beds:
- 2
- Year built:
- 2015
- Baths:
- 2.00
- MLS#:
- 41049768
- Subdivision:
- DOWNTOWN
ADDITIONAL INFORMATION
This luxury condo located in the Danville Hotel boasts a prime location in downtown Danville, featuring an open floor plan with high ceilings and beautiful hardwood floors. The open kitchen seamlessly flows into the living room, creating a spacious and inviting atmosphere. Equipped with high-end appliances, beautiful granite counterspace and backsplash is a chef's dream. 2 bedrooms, each featuring a beautiful full bath. Additionally, the stunning primary bath includes a walk-in closet, adding convenience and functionality to the space. Assigned 2 underground parking spaces and storage. Located next to shopping, restaurants and many amenities.
Information being provided is for consumers' personal, non-commercial use and may not be used for any purpose other than to identify prospective properties consumers may be interested in purchasing. Information has not been verified, is not guaranteed, and is subject to change. Copyright 2024 Bay Area Real Estate Information Services, Inc. All rights reserved. Copyright 2024 Bay Area Real Estate Information Services, Inc. All rights reserved. |

Danville Real Estate
The median home value in Danville, CA is $1,286,700. This is higher than the county median home value of $620,000. The national median home value is $219,700. The average price of homes sold in Danville, CA is $1,286,700. Approximately 82.11% of Danville homes are owned, compared to 14.63% rented, while 3.25% are vacant. Danville real estate listings include condos, townhomes, and single family homes for sale. Commercial properties are also available. If you see a property you’re interested in, contact a Danville real estate agent to arrange a tour today!
Danville, California 94526 has a population of 44,205. Danville 94526 is more family-centric than the surrounding county with 43.25% of the households containing married families with children. The county average for households married with children is 36.26%.
The median household income in Danville, California 94526 is $152,798. The median household income for the surrounding county is $88,456 compared to the national median of $57,652. The median age of people living in Danville 94526 is 44.9 years.
Danville Weather
The average high temperature in July is 84.7 degrees, with an average low temperature in January of 40 degrees. The average rainfall is approximately 19.4 inches per year, with 0.9 inches of snow per year.
