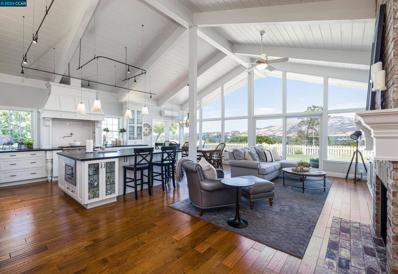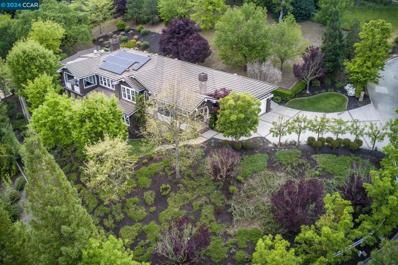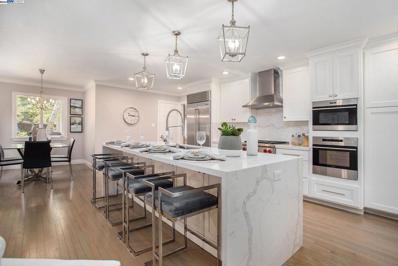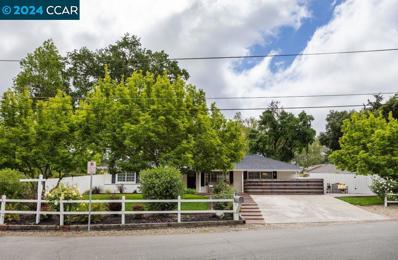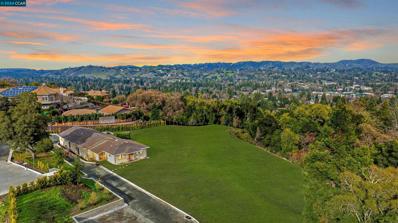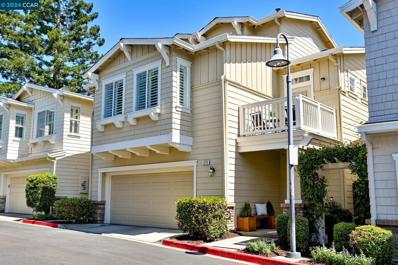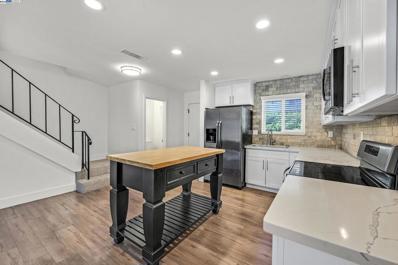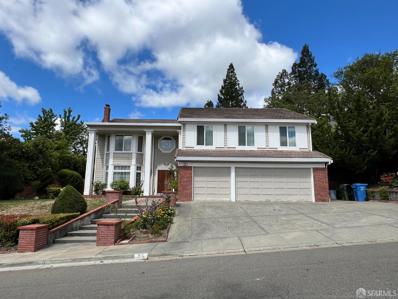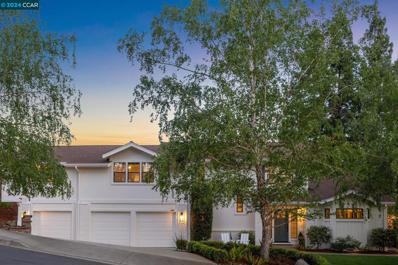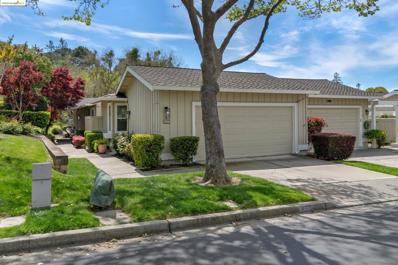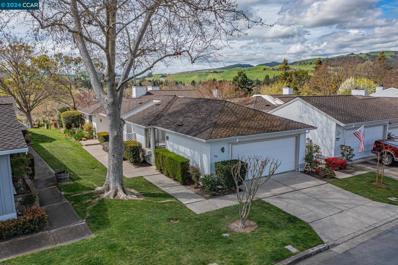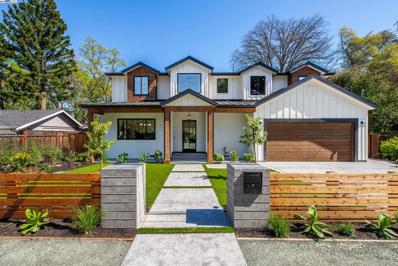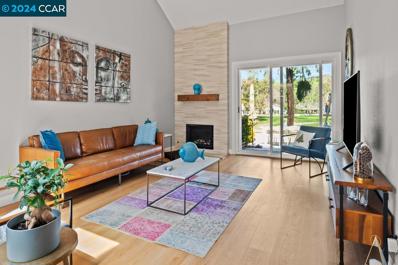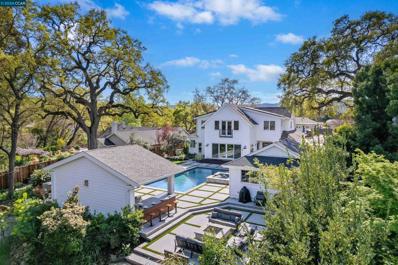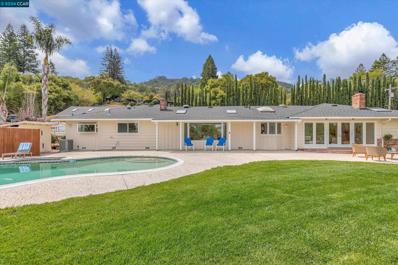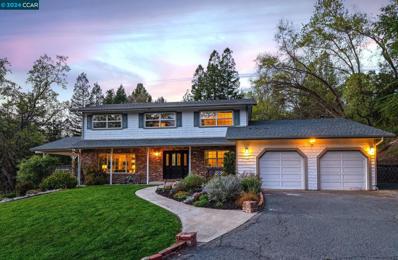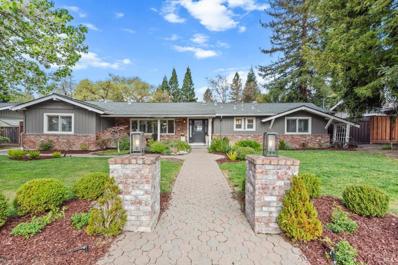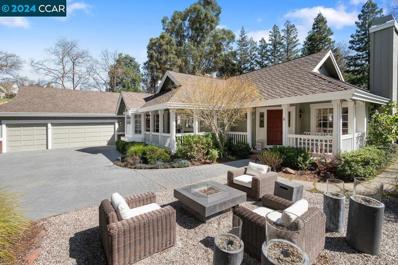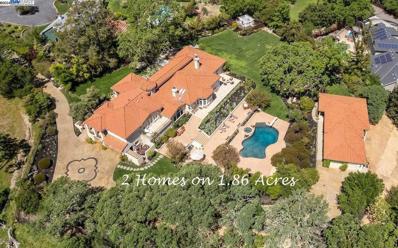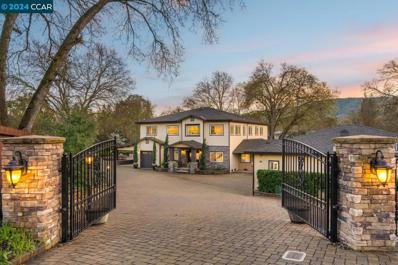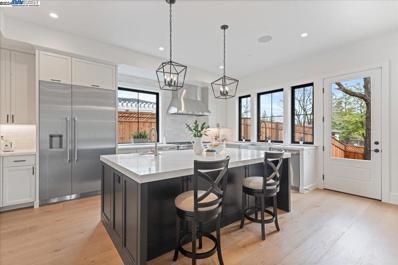Danville CA Homes for Sale
$3,995,000
518 Highland Drive Danville, CA 94526
- Type:
- Single Family
- Sq.Ft.:
- 4,447
- Status:
- Active
- Beds:
- 4
- Lot size:
- 1.55 Acres
- Year built:
- 1957
- Baths:
- 4.00
- MLS#:
- 41058157
ADDITIONAL INFORMATION
Reduced over $200,000! This gated estate on the Westside of Danville, situated on a highly sought after street, presents fully unobstructed views of Mt. Diablo. It rests on a approx. 1.55 acre private lot with a 180 degree driveway. Offering 4 bedrooms,3.5 bathrooms plus an office, this home boasts Single-level living. Recently completely remodeled, the kitchen is truly spectacular, featuring a large center island that opens into the FR, cathedral ceilings, custom cabinets and lighting. But the pie`ce de re'sistance? Floor-to-ceiling windows spanning the entire back wall, showcasing the incredible and breathtaking view of Mt. Diablo. The primary bedroom is generously proportioned, also offering a spectacular view. Step out onto the walk out deck overlooking the sparkling pool, which is solar heated and owned. Abundant storage is found throughout the estate. With no steps on the main living area, it offers seamless single-level living. Stepping outdoors revels a beautiful patio and lawn area, perfect for enjoying those lovely evenings with a glass of wine and the stunning views of Mt. Diablo. Downstairs only is a large separate apartment/ In Law Set up. Complete with a full kitchen, living area, bedroom and bathroom and its own entry. Perfect for in-law setting and teenagers
$3,850,000
45 El Pintado Place Danville, CA 94526
- Type:
- Single Family
- Sq.Ft.:
- 4,633
- Status:
- Active
- Beds:
- 5
- Lot size:
- 1.62 Acres
- Year built:
- 1999
- Baths:
- 4.00
- MLS#:
- 41057956
ADDITIONAL INFORMATION
Nestled amid the green hills, this thoughtfully remodeled 4,633-square-foot home is filled with charm. A covered porch introduces chic interiors with waterproof luxury plank floors, and windows affording delightful views. Highlights include a living room with a fireplace, a dining room, bonus room with a custom media wall, a wine cellar with a tasting room, five bedrooms, and four full bathrooms. The chef’s kitchen features an island with a Wolf cooktop, a wine chiller, and other stainless-steel appliances; a casual dining area; and a family room, wet bar, and fireplace. Doors give way to the covered dining porch and a refreshing backyard pool, spa, and terrace. The primary suite boasts numerous versatile built-ins, traditional moldings and millwork, a gas fireplace, a view of the pool and grounds, a private deck, and an en suite bath with a soaking tub, a shower, and a walk-in closet. Modern amenities include solar panels for power and the pool, Nest thermostats, motorized Hunter Douglas shades, and a Ring camera. The pet-friendly property also includes outdoor kennels. Lighted paths wind through the 1.62-acre grounds and colorful landscaping, trees, and flora, leading to raised garden beds and a peaceful sitting area. The stunning views define Danville living at its finest.
$1,998,000
310 HOUSTON CT Danville, CA 94526
- Type:
- Single Family
- Sq.Ft.:
- 2,000
- Status:
- Active
- Beds:
- 3
- Lot size:
- 0.33 Acres
- Year built:
- 1955
- Baths:
- 2.00
- MLS#:
- 41057973
ADDITIONAL INFORMATION
Tastefully updated Westside Danville ranch style property with detached office/play house on a completely level, park-like yard. This coveted location is just minutes by foot to Montair Elementary School, Iron Horse Trail & the heart of Old Town Danville. Newer dual pane windows & doors, refinished hardwood flooring throughout, with decorative moldings surrounding doors, windows & ceiling, sitting on .33 of an acre parcel with ample room to expand the 2,000 sq. ft. floor plan if desired. Open concept with a richly appointed designer kitchen offering all the high end frills! Wolf gas range & electric ovens, Wolf microwave, Sub-Zero refrigerator, large center island, breakfast bar, beautiful light fixtures & more! This home is a show stopper!! Generous family room off the kitchen w/ rear yard access to amazing patios, sweeping lawns with an abundance of flowering Azaleas, majestic redwood trees and enchanting brick border accents. The landscape design offers just the right balance of shade in the summer & sunlight for the gardens, flowering plants and shrubs. Detached large tool shed, play structure & trampoline are included for added appeal. This is the full package for experiencing all the Westside lifestyle has to offer.
$2,399,000
48 Verona Court Danville, CA 94526
- Type:
- Single Family
- Sq.Ft.:
- 1,808
- Status:
- Active
- Beds:
- 5
- Lot size:
- 0.21 Acres
- Year built:
- 1951
- Baths:
- 3.00
- MLS#:
- 41057689
ADDITIONAL INFORMATION
Welcome to the coveted neighborhood of Westside Danville. This charming single story rancher sits on a spacious corner lot with 4 bedrooms and 2 baths in the main living space and 1 bedroom/1 bath in the ADU. Recently updated kitchen with stainless steel appliances and built in wine refrigerator, flowing spectacularly into the vaulted beamed ceiling living room making entertaining guests a delight. All bedrooms are spacious with recess lighting, plantation shutters and custom closet organizers. Newer flooring thru out along with newer interior and exterior paint. Including a brand-new roof installed in March 2024. The primary bedroom boast two closets and automatic retractable shades. You don't want to miss the inviting private pool, outdoor storage shed, luscious grass area and side turf yard. Great for a kids play area or dog run. The possibilities are endless with the quaint ADU which has kitchenette hook ups along with washer/dryer. Perfect for rental income, an in-law unit, guest cottage, home office, play room or pool house. One block from Iron Horse Trail, shops, restaurants and award winning schools. THIS WON'T LAST!! OPEN HOUSE THIS SUNDAY, MAY 5TH, 1-4
$3,995,000
10 Margaret Ln Danville, CA 94526
- Type:
- Single Family
- Sq.Ft.:
- 2,200
- Status:
- Active
- Beds:
- 5
- Lot size:
- 1.87 Acres
- Year built:
- 1982
- Baths:
- 3.00
- MLS#:
- 41057673
ADDITIONAL INFORMATION
Sensational, once-in-a-lifetime opportunity! Don’t let this chance of owning an ideally located Danville property get away. Explore a wealth of possibilities at this amazing ultra-private, newly landscaped, almost 2-acre property on an exclusive westside Danville cul-de-sac showcasing sweeping, unobstructed Mt. Diablo views. Within walking distance to downtown. Envision an ultimate home compound, build an extraordinary estate or subdivide into 2 parcels & develop up to 3 additional homes per SB 9. Property offers many opportunities, including plenty of room for equestrian facilities, a vineyard, extensive gardens, a resort-inspired backyard, & more. Bordered by a mixture of young & mature oaks. The water well, which is 350 ft deep with a new pump & pipes, generates 17 gal/min. Existing 2200+/-sf home, 5 bds, 3 bths, & 600+/-sf storage area. Recent improvements include graded building pads, wide circular driveway, freshly poured concrete walls, stairs, & curbs, & engineered drainage system. Scenic Margaret Lane, home to exclusive estate properties. Ideal location close to downtown, farmers market, multiple parks, freeway access, Iron Horse Trail, & top-rated SRVUSD schools including San Ramon Valley HS & Montair w/in a half mile, & Stone Valley Midd. School, about 2.5-miles away.
$1,800,000
378 Inman Ct Danville, CA 94526
- Type:
- Single Family
- Sq.Ft.:
- 2,255
- Status:
- Active
- Beds:
- 4
- Lot size:
- 0.05 Acres
- Year built:
- 1999
- Baths:
- 4.00
- MLS#:
- 41057169
ADDITIONAL INFORMATION
Beautiful detached home on a quiet street! Enjoy 2255+/-square feet of living space with new wood floors, newly remodeled kitchen, freshly remodeled primary bedroom suite, and three renovated bathrooms. First floor offers a spacious living room, dining area, kitchen and powder room. Primary suite is located on the second floor with a spacious remodeled bath. Two secondary bedrooms and laundry area conveniently close. Fourth bedroom suite is on the 3rd floor with a spacious room offering options of office, work-out area or home theater/bonus room. Save for years with an efficient 18 panel solar system with NEM-2 contract with PG&E for 18 years. Easy maintenance backyard is wonderfully comfortable. Location is fantastic for access to Danville restaurants and services, recreational opportunities, the Iron Horse Trail, Hwy 680 and more.
- Type:
- Condo
- Sq.Ft.:
- 1,022
- Status:
- Active
- Beds:
- 2
- Lot size:
- 0.02 Acres
- Year built:
- 1964
- Baths:
- 2.00
- MLS#:
- 41057104
ADDITIONAL INFORMATION
Beautiful Townhome Style Condo near Downtown Danville. 2 bedrooms, 1.5 baths, 1000+ square feet, 1 covered parking space. Upgraded kitchen includes quartz counters with full tile backsplash, white cabinets, stainless steel appliances including stove, oven, microwave, dishwasher, refrigerator & sink. Island with butcher block top, recessed lighting & LVT flooring. Living room with fireplace, storage, & LVT flooring. Remodeled bathroom upstairs with new flooring, vanity, & shower. Freshly painted interior and new carpeting in bedrooms, & staircase. Fenced yard with storage closet. Other amenities include: Mirrored closet doors, raised panel doors, dual pane windows, central heat & air conditioning.
$1,999,999
25 MacKenzie Place Danville, CA 94526
- Type:
- Single Family
- Sq.Ft.:
- 4,351
- Status:
- Active
- Beds:
- 5
- Lot size:
- 0.26 Acres
- Year built:
- 1991
- Baths:
- 5.00
- MLS#:
- 424028038
ADDITIONAL INFORMATION
Bring your contractor, interior designer, your creative imagination and customize this home to your liking. Traditional Shapell-Built home in Diablo Highlands of Danville. This home has 5 bedrooms and 4 1/5 bath spans over 4300 square feet of living space. Main entrance is a spacious foyer with abundant natural light. In the Main level you'll have a formal dining, formal living room with fireplace, eat-in kitchen, a cozy family room with fireplace, guest bathroom and an en-suite for au-pair . Second level has an expansive primary bedroom with sitting area. 3 additional bedrooms. A standout highlight of the home, the massive bonus room offering endless possibilities for entertainment, relaxation. Whether you envision it as gym, theater, office. Customize it to your lifestyle and preference. Conveniently located near top-rated schools, shopping, dining, and entertainment options, this stunning home offers the perfect blend of luxury, comfort, and convenience. Don't miss your chance to own this exceptional property and experience the epitome of suburban living. Schedule your private showing today and make this home yours!
$1,945,000
337 Paraiso Dr Danville, CA 94526
- Type:
- Single Family
- Sq.Ft.:
- 2,860
- Status:
- Active
- Beds:
- 4
- Lot size:
- 0.28 Acres
- Year built:
- 1986
- Baths:
- 3.00
- MLS#:
- 41056441
ADDITIONAL INFORMATION
Welcome to 337 Paraiso Drive! This gorgeous home was expanded with a spacious bedroom/bonus room and an additional garage bay, providing a generous 2860 square feet of living space. With 4 bedrooms, 2.5 bathrooms, an office nook, and an upstairs laundry/craft room, there's ample space for everyone. The home has been meticulously cared for by its one and only owner. The majority of the home’s windows were replaced with Andersen windows and doors. The updated kitchen flows into a comfortable family room and overlooks a beautiful patio and terraced backyard. Mature birch & redwood trees provide privacy, comfortable shady areas, and a playground for squirrels and birds. The sweeping views of the Las Trampas Regional Wilderness Preserve are nothing short of stunning, making the backyard perfect for outdoor relaxation and entertaining. Step out the door of your primary suite to sit on your private upper deck oasis. The larger secondary bedroom features French doors opening up to an elevated sitting area - this doorway allows a fresh breeze to cool the room and creates a great outdoor space. Osage Park, John Baldwin Elementary, and Charlotte Wood Middle School are all a short scooter ride away. The home is close to the Iron Horse Trail, 680 and downtown Danville.
$1,149,000
2177 Myrtle Beach Ln Danville, CA 94526
- Type:
- Townhouse
- Sq.Ft.:
- 1,436
- Status:
- Active
- Beds:
- 2
- Lot size:
- 0.08 Acres
- Year built:
- 1978
- Baths:
- 2.00
- MLS#:
- 41056444
ADDITIONAL INFORMATION
2177 Myrtle Beach Lane in Danville is a stunning townhome located in the prestigious Crow Canyon Country Club Estates. Situated on the third tee, this home offers breathtaking views of the golf course, lush greenery, and a serene green belt. As you enter the home, you will be greeted by a level-in entry, adding convenience and ease to your daily life. The townhome features spacious bedrooms and two well-appointed bathrooms. The elegant hardwood floors add a touch of sophistication to the living space. The formal living room is adorned with built-in bookshelves and a cozy wood-burning fireplace, creating a warm and inviting ambiance. Sliding doors in the living room provide access to the fairway, allowing you to enjoy the picturesque views from the comfort of your own home. The separate dining area offers a peaceful retreat with its view of a lovely garden, highlighted by a vibrant Japanese maple tree. It's the perfect spot to enjoy a meal with friends and family. The eat-in kitchen also features sliding doors that lead to a charming garden patio, creating an ideal space for outdoor entertaining or relaxation. This cheerful home is truly a sight to behold, with its picturesque surroundings and impeccable design. Close to shops, cafes, restaurants and easy access to highways.
$1,199,000
537 Rolling Hills Ln Danville, CA 94526
- Type:
- Townhouse
- Sq.Ft.:
- 1,436
- Status:
- Active
- Beds:
- 2
- Lot size:
- 0.08 Acres
- Year built:
- 1977
- Baths:
- 2.00
- MLS#:
- 41054673
ADDITIONAL INFORMATION
Open Houses 1-4, 5/4-5/5.Gorgeous views!Coveted end unit!Enjoy sunset views of the 9th fairway and hills beyond from this elevated lot on charming Rolling Hills Lane in the Crow Canyon Country Club.This single story 2-bedroom,2-bathroom 1436 sq. ft. townhome boasts an eat-in kitchen with white cabinets and updated stainless steel appliances.Enjoy entertaining in the spacious living room with a cozy gas fireplace and picture windows showcasing the stunning views as well as sliding doors leading to your private patio.A formal dining room and sunlit atrium add options to the main living space.Down the hall,the expansive primary suite offers an abundance of closet space,an additional atrium bringing in lots of natural light,and convenient direct interior access from the attached 2-car garage.The second bedroom is across from the newly updated guest bathroom.The laundry room provides plenty of additional storage space.Updates include new lighting throughout,newer kitchen appliances,new guest bath vanity, flooring, and mirrors;new laundry room flooring and paint,new primary bath mirror, water closet flooring and newer shower door.HOA fees include 3 security gates and 6 community pools-one within a 1/2 block.Close to shopping,restaurants,the iron horse trail,and award winning schools.
$4,649,000
358 Verona Ave Danville, CA 94526
- Type:
- Single Family
- Sq.Ft.:
- 4,735
- Status:
- Active
- Beds:
- 6
- Lot size:
- 0.23 Acres
- Year built:
- 2024
- Baths:
- 5.00
- MLS#:
- 41054649
ADDITIONAL INFORMATION
Welcome home to 358 Verona Ave! This new construction home is nestled in the highly desirable Westside Danville neighborhood. With backyard access to the famous Iron Horse trail you are close to shops, restaurants, and top rated SRVUSD schools. This modern farmhouse design features a bright and open floor plan with 4735 sqft of living space, 6 bedrooms and 4.5 bathrooms, dining room, climate controlled wine storage, chef's kitchen with Thermador appliances, and living room with a full wall custom slider that blends indoor and outdoor living. The primary suite offers an inviting and relaxing retreat with patio access and a spa like en-suite that features a soaking tub, custom tile shower, dual vanities and massive walk-in closet. Located upstairs you will find a total of 5 bedrooms, 3 bathrooms and family room providing ample space for everyone in the family. The bedrooms are thoughtfully designed to cater to various needs. Among those bedrooms is a junior suite that offers privacy and a cozy retreat, a jack and jill style bedroom connecting two bedrooms with a shared bathroom and the remaining two upstairs bedrooms are versatile and can be easily transformed into guest rooms, home offices, or any other functional space that suits your needs. Don't miss out on this stunning home!
$1,339,000
584 Silver Lake Dr Danville, CA 94526
- Type:
- Townhouse
- Sq.Ft.:
- 1,440
- Status:
- Active
- Beds:
- 2
- Lot size:
- 0.08 Acres
- Year built:
- 1980
- Baths:
- 2.00
- MLS#:
- 41053705
- Subdivision:
- CROW CANYON C.C.
ADDITIONAL INFORMATION
Nice Price Improvement! GREAT LOCATION & GOLF COURSE VIEW, ONE OF THE RARE HOME THAT DIRECTLY FACES THE PUTTING GREEN, DESIRED LAYOUT WITH UPGRADED BATHROOMS! Experience the allure of this gorgeous Fairway townhome in Crow Canyon Country Club's exclusive gated community with breathtaking view and direct to the green. This picture-perfect townhome offers spacious rooms, gleaming updated floors, and full of natural light. This home offers a stunning kitchen with larger pantry space, gorgeous upgraded bathrooms, new HVAC system, custom-designed backyard & patio with built-in seating and large fire pit plus a separate and private courtyard off the kitchen. The master bedroom features a bespoke closet solution. The garage features custom built storage cabinetry, recessed lighting, garage vacuum and epoxied flooring with direct access into the home. A fabulous wind-protected exposure, afternoon shade & tranquil setting complete this superb home! Experience the ultimate in upscale living in Danville with this extraordinary townhome, offering an unbeatable combination of luxury, location, and lifestyle. Don't let this opportunity pass you by – make this stunning residence your new home today!
$4,150,000
153 Hill Rd Danville, CA 94526
- Type:
- Single Family
- Sq.Ft.:
- 4,731
- Status:
- Active
- Beds:
- 6
- Lot size:
- 0.49 Acres
- Year built:
- 2002
- Baths:
- 6.00
- MLS#:
- 41054004
ADDITIONAL INFORMATION
Welcome to 153 Hill Road, a contemporary custom-built 2-story farmhouse. Nestled on a private lane, offering almost 5,000 square feet of living space, and located in a prime location that offers a unique opportunity to be walking distance to multiple top-rated SRVUSD schools. Recently remodeled and expanded, the home features 6 bedrooms, and 6 full bathrooms, and has been thoughtfully designed and crafted with superb attention to detail. An exceptional turn-key residence that seamlessly blends tranquility with modern living. Lined boxwood hedges guide you to a welcoming covered front porch featuring custom railing, IPE decking, all creating a perfect place to enjoy the summer weather. The eat-in gourmet kitchen has been carefully curated with two spacious kitchen islands, Quartz counter tops, top tier appliances, and offers generous gathering space, ready for a culinary enthusiast. The outdoor space features an expansive private oasis on a generous ½ half acre flat lot, with Mt. Diablo as the backdrop. The property boasts true quintessential California outdoor living with a saltwater, sun-shelf pool and attached spa, Cabana and an outdoor firepit for relaxing and entertaining. Minutes to everything Danville living has to offer, walking trails, downtown & freeway access.
$3,399,000
191 Montair Dr Danville, CA 94526
- Type:
- Single Family
- Sq.Ft.:
- 3,717
- Status:
- Active
- Beds:
- 4
- Lot size:
- 1.5 Acres
- Year built:
- 1957
- Baths:
- 3.00
- MLS#:
- 41053901
ADDITIONAL INFORMATION
Cherished Family Estate since 1978! Estates like this don’t necessarily arise even once in a lifetime! Very private 1.5+ acre property, set off the road by a long gated driveway, in Danville’s acclaimed Westside Montair mountainside neighborhood. Iconic panoramic view of Mt. Diablo and the Tri-Valley, visible from inside the home, the grounds, or the full-size in-ground pool. Cool breezes on the shade side of the valley in the summer evenings. Beautiful warming sunrises to enjoy in the mornings. Rare grounds and facilities allowed previous owner to care for horses. (Check with town) 1500 SF ground level shop, with significant additional second-story storage. Potential for several additional structures or Accessory Dwelling units (Please check with town for details). Luxury living, an oasis near the heart of downtown Danville, minutes to fine dining, Farmer's Market, award winning public & private schools, Major Shopping Centers (Broadway Plaza), formidable Mt. Diablo State Park & Las Trampas Regional Wilderness, San Ramon Valley Museum & Blackhawk Museum! Don't miss out call today! DRE #02121721
$2,295,000
631 LOGAN LANE Danville, CA 94526
- Type:
- Single Family
- Sq.Ft.:
- 2,462
- Status:
- Active
- Beds:
- 5
- Lot size:
- 0.96 Acres
- Year built:
- 1973
- Baths:
- 3.00
- MLS#:
- 41052435
ADDITIONAL INFORMATION
This Custom-Built home boasts 4 bedrooms plus an office, three bathrooms, formal and casual living areas and unique amenities including a pool, expansive deck and BARN, all on approximately 1 Acre Lot and set against the backdrop of serene countryside and breathtaking views. This property epitomizes the perfect fusion of expansive living space, extensive, and utmost privacy... Perfect for Equestrians/Horse Property. Conveniently located steps to recreational trails. Minutes to shops, dining, entertainment, commute access and Award-Winning Schools. Open Sat/Sun 4/20 & 4/21 1:00-3:00p.m.
$2,175,000
34 La Gonda Court Danville, CA 94526
- Type:
- Single Family
- Sq.Ft.:
- 2,008
- Status:
- Active
- Beds:
- 4
- Lot size:
- 0.37 Acres
- Year built:
- 1957
- Baths:
- 4.00
- MLS#:
- 324019068
ADDITIONAL INFORMATION
Welcome to 34 La Gonda, a captivating single-story residence in the heart of Westside Danville. This beautifully updated home offers the perfect blend of elegance & functionality. Just minutes from Downtown, where an array of shops, restaurants & entertainment options await, convenience meets luxury in this prime location. Additionally, this home is situated within the esteemed San Ramon Valley Unified School District. Upon entering, you will discover a stunning interior featuring vaulted wood beam ceilings & engineered Character Grade European Oak flooring. The updated kitchen & baths boast exquisite details, including an Ilve Majestic II Range with 8 burners and brass knobs, handmade Moroccan backsplash, & high-end fixtures. Outside, indulge in the resort-like yard with a sparkling pool, deck, & casita. Additional highlights include an oversized three-car garage, RV parking, & an automatic metal driveway gate for added security. With its spacious layout and expansive lot, this home is perfect for the California lifestyle of entertaining or relaxing both inside & out.
$2,995,000
6 Elizabeth Ln Danville, CA 94526
- Type:
- Single Family
- Sq.Ft.:
- 2,802
- Status:
- Active
- Beds:
- 4
- Lot size:
- 0.51 Acres
- Year built:
- 1986
- Baths:
- 3.00
- MLS#:
- 41052620
ADDITIONAL INFORMATION
Nestled in the tranquil neighborhood of Danville, the home at 6 Elizabeth Lane invites you into a world of luxury and comfort. As you step inside, you'll be greeted by a charming facade that seamlessly combines classic charm with modern elegance. Inside, every corner of the home is thoughtfully designed to create a warm and welcoming atmosphere. Whether you're relaxing in one of the four cozy bedrooms or getting creative in the versatile office space, you'll find that every room has its own unique charm. And when it's time to unwind, you'll love spending time in the beautifully landscaped backyard, complete with a refreshing pool and plenty of space to entertain friends and family. But the beauty of this home extends beyond its walls. Located just minutes away from downtown Danville, you'll have easy access to a vibrant community full of shops, restaurants, and entertainment options. Plus, with top-rated schools nearby, you can rest assured knowing that your family's education is in good hands. In short, 6 Elizabeth Lane isn't just a house—it's a place where memories are made and dreams are realized. And with its perfect blend of luxury, comfort, and convenience, it's a place you'll be proud to call home.
$5,950,000
31 Way Points Rd Danville, CA 94526
- Type:
- Single Family
- Sq.Ft.:
- 7,438
- Status:
- Active
- Beds:
- 6
- Lot size:
- 1.86 Acres
- Year built:
- 1998
- Baths:
- 7.00
- MLS#:
- 41052263
ADDITIONAL INFORMATION
2 homes on 1.86 Acres Tuscan Mediterranean estate home on secluded and very private westside Danville location. This is a Mt. Diablo View like no other. Your guests will be in awe when they step into the home. This is like living in a Park! Oak Trees surround the landscaped gardens all irrigated with your own well. - Venetian Plaster and travertine fossil tile entering the formal living area with gas fireplace and the view, a spacious family room, game area, breakfast nook and chefs island kitchen have the same magnificent view. Viking range and sub zero built in refers and a butler's pantry. The entire upstairs is the primary suite with 2 balconies, 4 closets, jetted tub and spacious double shower. Near the wet bar is the double door entry to the library with French doors looking out to the pond with waterfall. There is a murphy bed inside for the 4th bedroom on the main house. Between the two homes is a black bottom pool with spa. The 2nd home is secluded down below the main house with it's own driveway and garage. You enter to shining hardwood floors, a formal dining area and a view from a wrap around balcony. 2 bed/2 baths and a family room. This is a very private estate home. Danville Voted the #1 Safest city in California! Views: Ridge
$3,990,000
49 Buena Vista Dr Danville, CA 94526
- Type:
- Single Family
- Sq.Ft.:
- 6,410
- Status:
- Active
- Beds:
- 5
- Lot size:
- 0.79 Acres
- Year built:
- 2012
- Baths:
- 6.00
- MLS#:
- 41052240
ADDITIONAL INFORMATION
Welcome to this spectacular custom estate nestled behind a private gated entrance and surrounded by brick pavers that extends throughout the entire property. Two homes on one lot. This residence greets you w/6,410 sqft of sophisticated living space, enhanced by an addl versatile 407 sqft bonus room w/private entry. The convenience of a 5 car garage, coupled w/the unique ability to navigate the property by car, parking adjacent to your office or patio door, redefines the standards of luxury & functionality. This custom home opens to a grand foyer w/dbl staircase & hallway leading to your formal living room, formal dining room & expansive great room. The chef’s kitchen is fully equipped w/top of the line Thermador appliances, water filter system, abundance of cabinetry, pantry, island w/bar seating & prep sink. The primary suite offers spa-like ensuite bathroom & dual walk-in closets. This home offers 4 secondary bedrooms, each w/ensuite facilities & a bonus area w/kitchenette & private entrance, perfect to be used as guest quarters. The low maintenance backyard, entertainer’s dream w/privacy for outdoor activities, potential to expand & outdoor kitchen w/2 fire pits. Located in the sought-after SRVUSD school district, walking distance from downtown Danville & easy access to I-680.
$3,695,000
455 Love Ln Danville, CA 94526
- Type:
- Single Family
- Sq.Ft.:
- 5,027
- Status:
- Active
- Beds:
- 5
- Lot size:
- 0.39 Acres
- Year built:
- 2023
- Baths:
- 6.00
- MLS#:
- 41051960
ADDITIONAL INFORMATION
Income Producing or Multi-Generational Opportunity! Welcome to 455 Love Ln, a unique opportunity to own 3 custom-built homes on 1 expansive lot in the prestigious Danville community. This remarkable property offers a rare combination of luxury, privacy, & versatility. Each of the 3 homes showcases exceptional craftsmanship & attention to detail. The main residence boasts 4br w/ all being En-suite, providing an elegant retreat for the discerning homeowner. Custom bar for your night caps, & multiple entertainment areas perfect for hosting gatherings or enjoying quiet moments of relaxation. Additionally, the 2 secondary homes offer detached ADU featuring 3br, 2ba, fully renovated, & attached JR. ADU featuring 1br, 1ba, & ideal for accommodating guests, extended family, or generating rental income. The outdoor space is an oasis of beautiful views of Mt. Diablo. This property offers endless possibilities for enjoyment. Located in the highly sought-after town of Danville, this property provides convenient access to top-rated schools, upscale shopping, fine dining, & outdoor recreational activities. With its prime location & unparalleled amenities 455 Love Ln represents a rare opportunity to own a truly exceptional estate in one of the East Bay's most coveted communities!
Barbara Lynn Simmons, License CALBRE 637579, Xome Inc., License CALBRE 1932600, barbara.simmons@xome.com, 844-400-XOME (9663), 2945 Townsgate Road, Suite 200, Westlake Village, CA 91361
Listings on this page identified as belonging to another listing firm are based upon data obtained from the SFAR MLS, which data is copyrighted by the San Francisco Association of REALTORS®, but is not warranted. All data, including all measurements and calculations of area, is obtained from various sources and has not been, and will not be, verified by broker or MLS. All information should be independently reviewed and verified for accuracy. Properties may or may not be listed by the office/agent presenting the information.

Information being provided is for consumers' personal, non-commercial use and may not be used for any purpose other than to identify prospective properties consumers may be interested in purchasing. Information has not been verified, is not guaranteed, and is subject to change. Copyright 2024 Bay Area Real Estate Information Services, Inc. All rights reserved. Copyright 2024 Bay Area Real Estate Information Services, Inc. All rights reserved. |
Danville Real Estate
The median home value in Danville, CA is $1,286,700. This is higher than the county median home value of $620,000. The national median home value is $219,700. The average price of homes sold in Danville, CA is $1,286,700. Approximately 82.11% of Danville homes are owned, compared to 14.63% rented, while 3.25% are vacant. Danville real estate listings include condos, townhomes, and single family homes for sale. Commercial properties are also available. If you see a property you’re interested in, contact a Danville real estate agent to arrange a tour today!
Danville, California 94526 has a population of 44,205. Danville 94526 is more family-centric than the surrounding county with 43.25% of the households containing married families with children. The county average for households married with children is 36.26%.
The median household income in Danville, California 94526 is $152,798. The median household income for the surrounding county is $88,456 compared to the national median of $57,652. The median age of people living in Danville 94526 is 44.9 years.
Danville Weather
The average high temperature in July is 84.7 degrees, with an average low temperature in January of 40 degrees. The average rainfall is approximately 19.4 inches per year, with 0.9 inches of snow per year.
