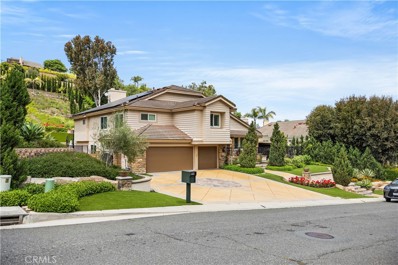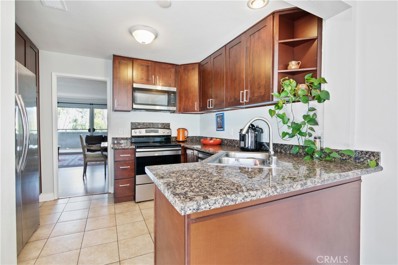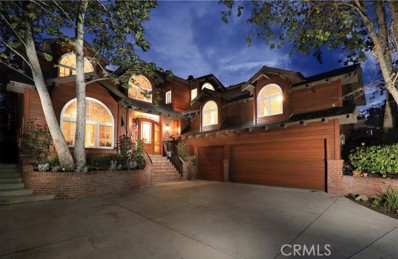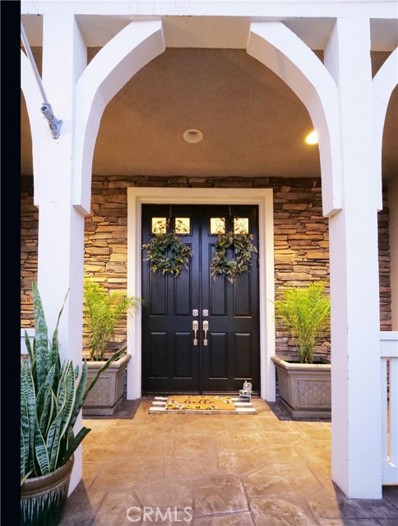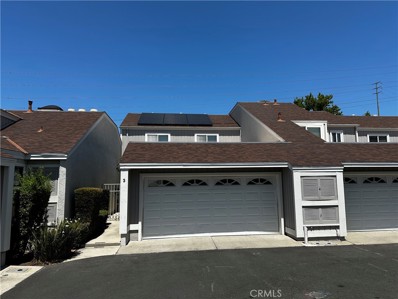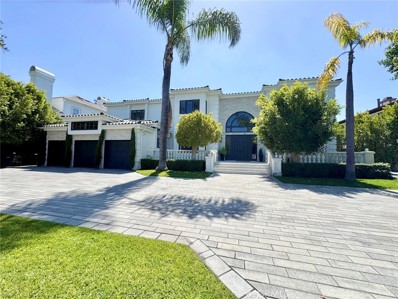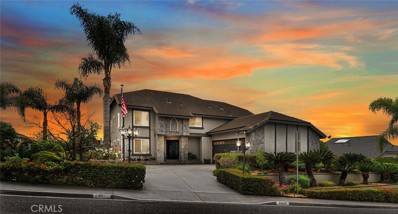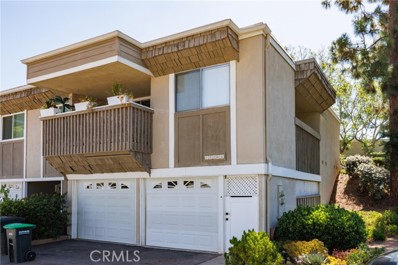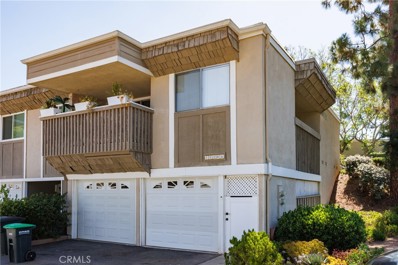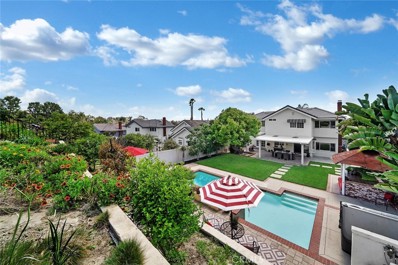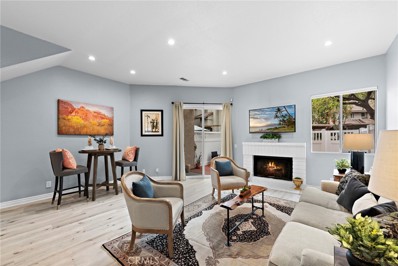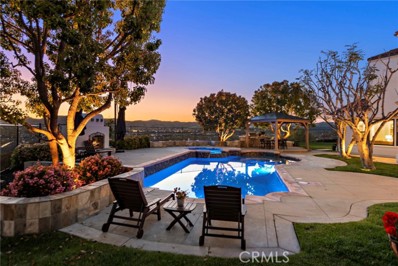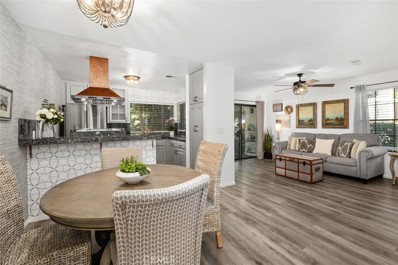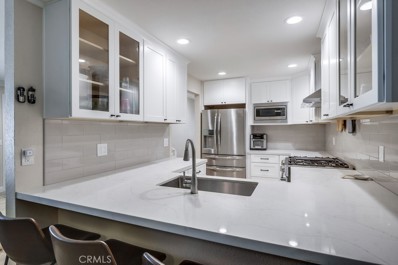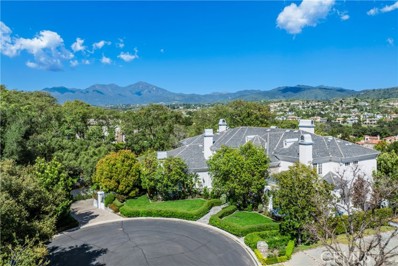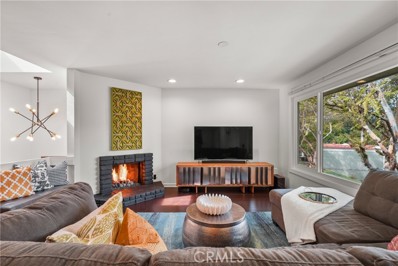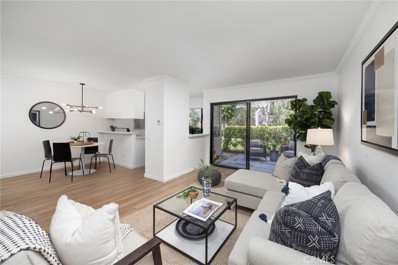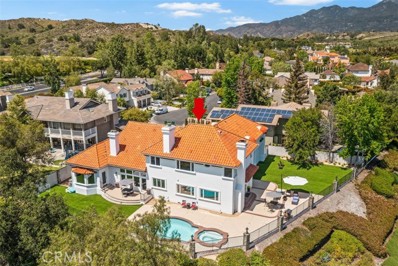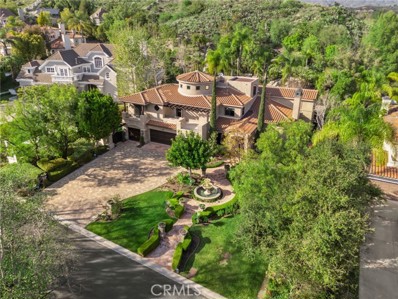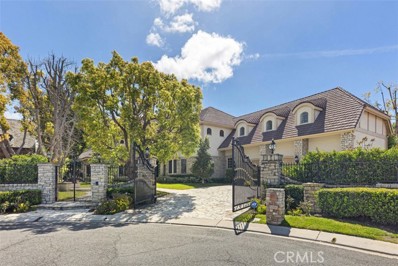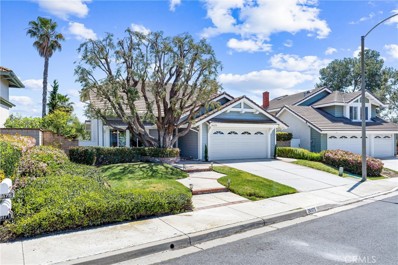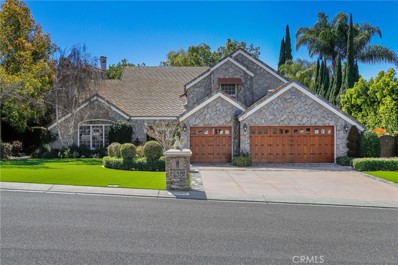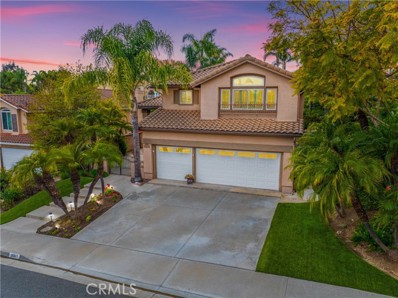Laguna Hills CA Homes for Sale
$3,560,000
27321 Lost Colt Drive Laguna Hills, CA 92653
- Type:
- Single Family
- Sq.Ft.:
- 3,886
- Status:
- NEW LISTING
- Beds:
- 4
- Lot size:
- 0.69 Acres
- Year built:
- 1989
- Baths:
- 5.00
- MLS#:
- OC24090555
ADDITIONAL INFORMATION
- Type:
- Condo
- Sq.Ft.:
- 1,460
- Status:
- NEW LISTING
- Beds:
- 3
- Year built:
- 1982
- Baths:
- 2.00
- MLS#:
- CROC24088644
ADDITIONAL INFORMATION
Welcome to this peaceful view home! Featuring sunny large front patio and serene balcony with sweeping hillside views. Generous floor plan with plenty of room for entertaining and relaxing. Main floor master bedroom with views, upgraded and updated eat-in kitchen with cozy breakfast nook and tons of sunlight! The 2 spacious downstairs bedrooms boast wall-to-wall mirrored wardrobe doors, both have a view, and one has a slider with patio access and upgraded downstairs bathroom with tub. The community of Laguna Village offers resort style living with a clubhouse, pools, tennis, pickleball, park areas, hiking trails and so much more. Centrally located in OC. Minutes to Laguna Beach, Irvine Spectrum, Great parks, Toll Roads, and freeways. Largest floorpan with great location within the community.
- Type:
- Condo
- Sq.Ft.:
- 1,460
- Status:
- NEW LISTING
- Beds:
- 3
- Year built:
- 1982
- Baths:
- 2.00
- MLS#:
- OC24088644
ADDITIONAL INFORMATION
Welcome to this peaceful view home! Featuring sunny large front patio and serene balcony with sweeping hillside views. Generous floor plan with plenty of room for entertaining and relaxing. Main floor master bedroom with views, upgraded and updated eat-in kitchen with cozy breakfast nook and tons of sunlight! The 2 spacious downstairs bedrooms boast wall-to-wall mirrored wardrobe doors, both have a view, and one has a slider with patio access and upgraded downstairs bathroom with tub. The community of Laguna Village offers resort style living with a clubhouse, pools, tennis, pickleball, park areas, hiking trails and so much more. Centrally located in OC. Minutes to Laguna Beach, Irvine Spectrum, Great parks, Toll Roads, and freeways. Largest floorpan with great location within the community.
$1,985,000
31691 Via Coyote Laguna Hills, CA 92679
Open House:
Saturday, 5/11 8:00-11:00PM
- Type:
- Single Family
- Sq.Ft.:
- 4,058
- Status:
- NEW LISTING
- Beds:
- 4
- Lot size:
- 0.14 Acres
- Year built:
- 1989
- Baths:
- 3.00
- MLS#:
- CRPT24083094
ADDITIONAL INFORMATION
BEAUTUFUL NEW ENGLAND STYLE CUSTOM HOME! Located within one of Coto De Caza’s first communities, The Village. This elegantly designed home is reminiscent of the Cape Code, New England style architecture, clean lines, use of natural woods & open floorplan. The home features a gorgeous living rm with fireplace, window seat, plantation shutters, vaulted ceiling & formal dining rm with coffered ceiling, brick paver floor & double French doors leading to the backyard. The stunning kitchen has granite counters, stainless steel appliances & a morning rm with French doors that open onto the backyard. Relax in the cozy family rm with a fireplace & built-in cabinets. Proceed upstairs to the landing past the impressive book shelves, to the master suite with vaulted beamed ceiling, walk-in closet with cedar lining & French doors leading to the balcony. The master bath has been remodeled & has a dual vanity with quartz counter tops, freestanding bath tub & an oversized enclosed shower with dual shower heads. There are 2 additional bedrooms on the 2nd floor, each having a loft & bathroom. On the first floor there is also a private access to the mother-in-law suite or bonus rm with vaulted ceilings, 3 dormer windows, window seats, and a remodeled bathroom with a walk-in tub & shower. The exte
$2,599,000
19 Centaurus Way Laguna Hills, CA 92679
- Type:
- Single Family
- Sq.Ft.:
- 4,000
- Status:
- Active
- Beds:
- 5
- Lot size:
- 0.15 Acres
- Year built:
- 1998
- Baths:
- 4.00
- MLS#:
- CROC24084431
ADDITIONAL INFORMATION
Exuding effortless class, this sophisticated Coto de Caza residence in the prestigious Glenmere neighborhood is one you’ll be proud to call your own! Impeccable landscaping and verdant vines lend to its stunning curb appeal. From the covered porch, discover an awe-inspiring foyer where two-story ceilings soar over elegant marble, beautiful hardwoods, and a grand staircase that takes center stage. Seamlessly continue to the open-concept living and dining areas filled with abundant natural light, highlighting a stately fireplace and expansive glass sliders that inspire indoor/outdoor entertaining. The chef’s kitchen sports a premium set of Bosch stainless steel appliances, gorgeous cabinetry, a pantry, and high-end Cambria countertops that extend to the oversized island. Plantation-shuttered windows, a custom entertainment unit, and an inviting stacked-stone fireplace grace the intimate family corner. End the day within the comfortable private bedrooms - one is located on the main level with an adjacent full bath. Newly installed carpeting flows upstairs and into the remaining retreats, where one enjoys an ensuite and a pass-through balcony while the other two share a rejuvenating bath. Generously proportioned, the primary suite pampers you with two large walk-in closets and a
$2,899,000
10 Taylynn Court Laguna Hills, CA 92679
- Type:
- Single Family
- Sq.Ft.:
- 4,850
- Status:
- Active
- Beds:
- 5
- Lot size:
- 0.22 Acres
- Year built:
- 2001
- Baths:
- 4.00
- MLS#:
- CROC24082358
ADDITIONAL INFORMATION
Welcome to luxury living in Coto de Caza! This stunning 4,850 sq. ft. home, nestled on a corner lot in a serene cul-de-sac, offers the epitome of modern elegance and comfort. Experience the convenience and sustainability of paid-off solar panels and a low maintenance yard, coupled with a new roof. The backyard offers a private oasis, where a sparkling pool and spa beckon for relaxation. Sharpen your putting skills on the pristine putting green, or entertain guests on the expansive patio. Inside, you will find an array of impressive features including French white oak floors throughout, 17 in-ceiling speakers, a state-of-the-art movie theatre, and so much more. The gourmet kitchen features a walk-in pantry, high-end stainless steel appliances including a wine & beverage fridge, and a generous island for culinary creations and casual gatherings. The expansive living areas, including the formal dining and cozy family room, offer versatile spaces for hosting guests or unwinding with loved ones. The main level also boasts a guest suite, spacious laundry room, private office, and powder bath. Make your way upstairs to the luxurious master suite, complete with a private balcony overlooking the picturesque surroundings, an expansive retreat with a dual-sided fireplace, and a spa-like en-
$1,099,000
3 Holly Hill Lane Laguna Hills, CA 92653
- Type:
- Single Family
- Sq.Ft.:
- 1,940
- Status:
- Active
- Beds:
- 4
- Lot size:
- 0.05 Acres
- Year built:
- 1981
- Baths:
- 3.00
- MLS#:
- OC24085539
ADDITIONAL INFORMATION
4 Bedroom home with Park View! Peaceful and scenic location adjacent to Sheep Hills Park. This home is highly upgraded and move-in ready. Wood floors throughout, upgraded bathrooms with custom tile shower in master, and jacuzzi tub in second bathroom. Kitchen has all new appliances, breakfast bar, and recessed lighting. Large dining area/family room with French doors leading to back yard. Master suite with high ceiling, private bathroom with separate vanity, and park view from bedroom window. Custom ceiling fans in every room. Skylight in staircase area with lots of built-in storage for linens. Indoor laundry room with washer and dryer included. HVAC system replaced 3 years ago. Private front patio with direct access to large two car garage. Spacious back yard with palm and lime trees, new vinyl fencing, brick pavers, artificial turf and lots of privacy. Direct access to greenbelt and park from back yard gate! Exterior was freshly painted and blacktop re-paved within the past few months. This home is north/south facing on a quiet cul-de-sac style street.
$6,480,000
25762 Dillon Road Laguna Hills, CA 92653
- Type:
- Single Family
- Sq.Ft.:
- 7,100
- Status:
- Active
- Beds:
- 5
- Lot size:
- 0.81 Acres
- Year built:
- 1991
- Baths:
- 7.00
- MLS#:
- NP24077933
ADDITIONAL INFORMATION
Welcome to the wonderful community of Nellie Gail Ranch. This home is Located on one of the most desirable area in all of Laguna Hills and you are treated with its spectacular panoramic views of the mountains and cityscape. Behind its gated motor court you’ll find its grand entrance and manicured landscaping. Graced with high quality craftsmanship throughout, this five-bedroom, seven-bathroom home embodies the essence of Orange County living at its finest. Home features Wide plank French oak floors and two-story ceilings accentuate the light filled foyer. The open floorplan makes it easy to navigate from the formal living and dining rooms to the great room with fireplace, wine cellar and bi-fold doors that open to outdoor living space. The gorgeous chef’s kitchen features all Wolf and Sub-Zero appliances, large center island and walk-in pantry. The main floor also includes an en-suite bedroom and spacious office. The second floor encompasses a custom home theater with upholstered walls and reclining seats and a generous loft/game room. All bedrooms are en-suite including the luxurious primary bedroom which has a gym/sitting area, fireplace, a luxurious bath and a custom designed, cedar paneled, walk-in closet and its own private balcony to enjoy the expansive views. This residence elegance, functionality, and breathtaking scenery makes this a one of a kind home.
- Type:
- Single Family
- Sq.Ft.:
- 3,460
- Status:
- Active
- Beds:
- 4
- Lot size:
- 0.2 Acres
- Year built:
- 1984
- Baths:
- 3.00
- MLS#:
- OC24084176
ADDITIONAL INFORMATION
Welcome to your new home! This spacious and inviting home offers 3460 square feet of living space on an 8800 sq ft corner lot, providing privacy and ample room to unwind. The outdoor features include a new jacuzzi, BBQ island, and a large entertaining lanai, creating the perfect setting for relaxation and social gatherings. Nestled on a cul-de-sac street within walking distance to a charming neighborhood pocket park, this home offers a peaceful retreat with convenient access to local amenities. Inside, the open floor plan, expansive living room with soaring ceilings and grand fireplace, and family room off the open & remodeled kitchen provide a warm and welcoming ambiance. The main floor bedroom and main floor bathroom with a walk-in shower offer added accessibility and comfort. Upstairs, the expansive primary suite with a fireplace, hills and city lights views, and a remodeled primary bathroom featuring a jetted soaking tub and a luxurious shower with double shower heads offers a private sanctuary. The generously oversized guest bedrooms and guest bathrooms ensure that family and guests feel right at home with plenty of space to relax and unplug! Plus a huge full size 3 car garage with extra high garage doors & pull down storage attic, custom steel front doors with opening glass panels, new high end spa, newer flooring throughout, new refrigerator, new BBQ grill, new microwave with air fryer and new trash compactor are just a few of the value added features. Located on the ocean side of the freeway with no HOA, a low tax rate, and easy access to major freeways and toll roads, this home provides a central and convenient location to enjoy the South Orange County lifestyle just minutes from incredible beaches, an array of nature trails, parks, entertainment, shopping, schools, and more. You will not want to miss the chance to make this charming neighborhood your new home!
- Type:
- Condo
- Sq.Ft.:
- 841
- Status:
- Active
- Beds:
- 2
- Year built:
- 1975
- Baths:
- 1.00
- MLS#:
- CROC24082103
ADDITIONAL INFORMATION
Experience South Orange County living at its finest in this stunning 2-bed, 1-bath corner condo. Nestled in an upscale, serene neighborhood, it seamlessly blends convenience with tranquility. Situated near major freeways - 133, 5, 405, and 73 toll road - this condo offers unmatched access to all of Southern California. A quick 20-minute drive takes you to the beach, while Irvine Spectrum's vibrant energy is just 10 minutes away. Inside, elegant hardwood floors adorn the spacious living area. Sunlight floods in through a large sliding glass door, welcoming the refreshing coastal breeze onto your private balcony and into your living room. The private balcony is perfect for relaxation or BBQs with loved ones. Thoughtfully designed, this condo ensures optimal use of space and privacy. Two bedrooms provide comfort and flexibility, complemented by modern amenities like AC and heating. Community perks abound - tennis, pools, basketball, and sand volleyball courts - enhancing your lifestyle. Safety and tranquility are paramount. A two-car garage and ample guest parking offer practicality, while warm neighbors create a sense of unparalleled community. Beyond the exceptional living space, top-tier schools in the area enhance its value, making this condo a complete package. Seize the chance
- Type:
- Condo
- Sq.Ft.:
- 841
- Status:
- Active
- Beds:
- 2
- Year built:
- 1975
- Baths:
- 1.00
- MLS#:
- OC24082103
ADDITIONAL INFORMATION
Experience South Orange County living at its finest in this stunning 2-bed, 1-bath corner condo. Nestled in an upscale, serene neighborhood, it seamlessly blends convenience with tranquility. Situated near major freeways - 133, 5, 405, and 73 toll road - this condo offers unmatched access to all of Southern California. A quick 20-minute drive takes you to the beach, while Irvine Spectrum's vibrant energy is just 10 minutes away. Inside, elegant hardwood floors adorn the spacious living area. Sunlight floods in through a large sliding glass door, welcoming the refreshing coastal breeze onto your private balcony and into your living room. The private balcony is perfect for relaxation or BBQs with loved ones. Thoughtfully designed, this condo ensures optimal use of space and privacy. Two bedrooms provide comfort and flexibility, complemented by modern amenities like AC and heating. Community perks abound - tennis, pools, basketball, and sand volleyball courts - enhancing your lifestyle. Safety and tranquility are paramount. A two-car garage and ample guest parking offer practicality, while warm neighbors create a sense of unparalleled community. Beyond the exceptional living space, top-tier schools in the area enhance its value, making this condo a complete package. Seize the chance to own your South Orange County paradise. Make this haven of comfort, convenience, and community yours. Contact us for a viewing and embark on your dream home journey.
$1,700,000
26132 Talega Avenue Laguna Hills, CA 92653
- Type:
- Single Family
- Sq.Ft.:
- 2,155
- Status:
- Active
- Beds:
- 4
- Lot size:
- 0.19 Acres
- Year built:
- 1983
- Baths:
- 3.00
- MLS#:
- OC24080681
ADDITIONAL INFORMATION
Your Ultimate Retreat Awaits! Step into this newly listed treasure nestled in a charming community on the ocean side of the freeway. This upgraded home is a fabulous, boasting a repiped infrastructure, new roof with synthetic underlayment, and owned solar for both efficiency and style. The remodeled, open, and expanded kitchen is a showstopper with clean lines and an abundance of natural light, while the family room seamlessly connects to create the perfect gathering space. The living room features elevated ceilings and an entertaining wet bar, adding an element of fun to everyday living. Outside, your private paradise awaits with a sparkling pool and new spa, a spacious covered lanai, grassy lawn area, BBQ island, outdoor fireplace, large side yard, and terraced landings with fruit trees, perfect for garden enthusiasts. Inside, you'll find natural light, upgraded flooring, remodeled gas fireplace, upgraded and reconfigured bathrooms, including a custom primary bath with a spa-like digital touch steam shower with steam generator, contemporary vanities, and a new skylight. Additional highlights include a tankless water heater, upgraded appliances, full extension kitchen slide-outs, raised kitchen ceiling, custom cabinetry, hands free trash drawer, water softener, reverse osmosis water purifying system, custom laundry room and main electric panel upgraded. Located on a lot with front yard park views. Charming Mandeville park is just steps away, a small community park featuring large grassy areas, playground, swing set, beautiful views and picnic area. This home provides the ideal backdrop for relaxation, entertainment, and pure enjoyment. Its central location offers easy access to parks, beaches, trails, shopping, entertainment, and major freeways and toll roads. With a low tax rate, no Mello Roos, and low HOA, this home is the epitome of South Orange County living. Don't miss the chance to call this stunning property your own!
- Type:
- Condo
- Sq.Ft.:
- 1,270
- Status:
- Active
- Beds:
- 2
- Year built:
- 1986
- Baths:
- 3.00
- MLS#:
- OC24079878
ADDITIONAL INFORMATION
Nestled in an impeccable Laguna Hills community: Crestline, this lovely SoCal condo is perfection. Both en-suite bedrooms feature high ceilings with fans for a spacious and bright feel. Additionally, the airy open concept living space connected to the fully remodeled kitchen makes daily relaxing and refueling enjoyable. Plus, the main floor powder room adds a touch convenience for all. Cozy nights by the fireplace or an alfresco lunch on the outdoor patio are memories waiting to be made. Upstairs, the separate laundry room brings ease to life’s chores. Community amenities including multiple pools, spas, and a convenient clubhouse offer recreation at your fingertips. Close to shopping, restaurants, and entertainment with easy freeway and toll road access - come embrace this awesome opportunity!
$5,550,000
9 Winston Drive Laguna Hills, CA 92679
Open House:
Saturday, 5/11 8:00-11:00PM
- Type:
- Single Family
- Sq.Ft.:
- 5,767
- Status:
- Active
- Beds:
- 5
- Lot size:
- 1.18 Acres
- Year built:
- 2000
- Baths:
- 5.00
- MLS#:
- CROC24071161
ADDITIONAL INFORMATION
Welcome to 9 Winston, a beacon of sophistication nestled within the prestigious gates of Coto de Caza. As you step through the gates your eye is drawn to the beauty of the home. Through the front door, the residence welcomes you with Santa Barbara inspired design leading you through a meticulously crafted interior. The heart of the home is the chef’s kitchen, boasting state-of-the-art Thermador appliances, an expansive center island, and gorgeous living and dining areas that offer serene views of the idyllic backyard oasis. The executive office features soaring ceilings and French doors with custom built-ins and views of the grounds. The main floor also features a large bonus /bedroom with full ensuite bathroom and French doors that open to a private patio area. Ascend the sweeping staircase to the private quarters of the home. The master suite is a retreat unto itself, featuring a tranquil sitting area, a spa-inspired bathroom with a soaking tub, steam shower with aromatherapy, sound system and chromotherapy, as well as a vast designer walk-in closet. The secondary bedrooms are in a separate wing: each includes an ensuite bathroom and surrounds a lounge area. There is also a loft which offers you a place for a home gym, meditation sanctuary, reading room or more. Spectacular v
- Type:
- Condo
- Sq.Ft.:
- 676
- Status:
- Active
- Beds:
- 1
- Year built:
- 1980
- Baths:
- 1.00
- MLS#:
- OC24072629
ADDITIONAL INFORMATION
Welcome home to the beautiful and charming community of Quail Creek with its tranquil pond, streams and bridges surrounding the homes that not only the adorable ducks and turtles enjoy but you will too! This unique setting is one-of-a-kind and will provide you with a very peaceful atmosphere that you will always look forward to coming home to everyday. This home is one level and one of the best locations in the community with its close proximity to the pond and the relaxing stream going through the back patio. The home has endless upgrades including wood laminate flooring, ceiling fans, accent walls, upgraded kitchen, upgraded bathroom and more! The kitchen opens to the dining area and family room and boasts granite counter tops, custom copper range hood, matching copper sink hardware, farm style sink, resurfaced/painted cabinets, refrigerator and beautiful views of the stream, waterfalls and lemon tree. The dining area and family room are spacious with window coverings, drapes and a large glass slider that leads you out to the relaxing patio. The primary bedroom is large with a gorgeous, decorative accent wall with molding, spacious closet, bathroom and laundry closet with a washer/dryer. The primary bathroom has an upgraded vessel sink with stone counters and a beautiful walk-in tile shower. This home includes one carport #834 and the HOAs include water, trash and gas. Enjoy the resort-style amenities with a pool, spa, tennis courts, sauna and more! Close to shops, restaurants, parks, golf courses, toll roads, fwys and award winning schools. Click onto the 360 icon below the map to see the amazing drone video!
- Type:
- Condo
- Sq.Ft.:
- 1,173
- Status:
- Active
- Beds:
- 3
- Year built:
- 1981
- Baths:
- 1.00
- MLS#:
- OC24070157
ADDITIONAL INFORMATION
This home qualifies for a $15,000 Grant that the Buyer can utilize towards closing costs and/or buying down to a lower interest rate. This beautifully remodeled 3-bedroom, 1-bathroom single-story condo is a corner unit offering picturesque views and tranquility in a quiet neighborhood. Inside, you'll find laminate and carpet flooring with neutral colors and accent shiplap walls, creating a cozy ambiance. The living room features an electric fireplace and direct access to the front patio. The fully upgraded kitchen boasts glass cabinet doors, quartz countertops, soft-closure drawers, and Lazy Susan's. The bathroom has been fully remodeled with modern fixtures. The master bedroom offers lots of natural light, an accent shiplap wall, and a walk-in closet with custom built-ins. Additional highlights include brand new a water heater and furnace as well as ample storage, crown molding, and no neighbors above or below. The condo complex is conveniently located near freeways, restaurants, and shopping centers, with amenities including water, trash, and basic fire insurance covered by the HOA. Enjoy nearby attractions like Fossil Reef Park and the local community center. Includes 2 assigned parking spots.
$7,500,000
2 Shetland Laguna Hills, CA 92679
- Type:
- Single Family
- Sq.Ft.:
- 10,861
- Status:
- Active
- Beds:
- 6
- Lot size:
- 1.3 Acres
- Year built:
- 2003
- Baths:
- 5.00
- MLS#:
- CRPF24063887
ADDITIONAL INFORMATION
Located in the gated golf course community of Coto de Caza, this French Provincial style estate offers 6 bedrooms, 8 bathrooms, 2 wine cellars, and a 14-car garage. The exterior exudes elegance with lush landscaping and classic French architecture. Upon entering, a grand foyer sets the tone with soaring ceilings, unique wood and marble flooring, and a dramatic staircase. The formal living room boasts a marble fireplace (one of 8) and French doors opening to the grounds. A stately dining room with chandeliers is perfect for hosting lavish dinners. The gourmet kitchen with island features top-of-the-line appliances, custom cabinetry, and a walk-in pantry. Adjacent is a cozy breakfast nook and sitting area with a fireplace. Downstairs also has a bespoke office, a movie theater with 12 reclining chairs and surround sound system, a pub room with bar and gaming area, and a bedroom suite with laundry area next door. Upstairs has an opulent principal suite with large closet and lavish en-suite bathroom. Four additional bedrooms and upstairs laundry room complete the upper level. The subterranean area holds two wine cellars, one with temperature control, as well as ample storage space, a half bath and 14 car garage. which could equally serve as storage area and workshop. All three levels
- Type:
- Townhouse
- Sq.Ft.:
- 1,195
- Status:
- Active
- Beds:
- 3
- Year built:
- 1979
- Baths:
- 2.00
- MLS#:
- OC24068942
ADDITIONAL INFORMATION
Welcome to your serene sanctuary nestled within the coveted community of Laguna Village. This delightful 2-story townhome offers an idyllic retreat in a prime location. Surrounded by lush greenbelts and meandering hiking trails, this community promises a tranquil lifestyle. As you step inside, you're greeted by an inviting living room, characterized by an open floor plan and a welcoming fireplace, setting the stage for cozy gatherings and peaceful moments alike. The kitchen, updated and thoughtfully designed, features wood cabinets, granite countertops, and stainless steel appliances, offering both style and functionality. Recent upgrades, including HVAC, windows, doors, LED lighting, and EV charging, ensure modern comfort and efficiency, elevating your living experience. This home also boasts resort-style amenities such as pools, a clubhouse, and sports courts, inviting you to unwind and rejuvenate in your own neighborhood. Convenience is key, with shops, restaurants, and major highways just moments away, allowing for easy access to everything you need. Whether you're seeking tranquility or the vibrancy of community life, this home offers the perfect balance of both. Don't miss out on the opportunity to make this your own slice of paradise.
- Type:
- Condo
- Sq.Ft.:
- 676
- Status:
- Active
- Beds:
- 1
- Year built:
- 1980
- Baths:
- 1.00
- MLS#:
- OC24048986
ADDITIONAL INFORMATION
Tucked away in the amenity-rich community of Quail Creek, this coastal-close home has no interior steps, was just extensively updated throughout and the HOA includes water, trash and gas. Recent updates to this charming unit include a new HVAC, new flooring throughout, fresh paint, new baseboards, new designer light fixtures and a new kitchen and bath. The redesigned kitchen features stylish white shaker cabinets with black hardware, low maintenance quartz countertops and new stainless-steel appliances. The spacious bedroom impresses with a large walk-in closet. The bathroom has been updated with custom vanity, mirror, light bar and statement floor tile. Washer and dryer hookups are conveniently in a dedicated space inside the unit. Enjoy the large patio and covered carport space specifically dedicated to this home. The idyllic community of Quail Creek offers a resort-style pool and spa, tennis courts, dog park, EV charging stations, lush landscape with water features throughout, ample guest parking, and water, trash, and gas are included in the HOA. Conveniently located near golf courses, parks, beaches, transportation, toll roads, fine dining, and within an award winning school district.
$2,950,000
23212 Via Celeste Laguna Hills, CA 92679
- Type:
- Single Family
- Sq.Ft.:
- 4,870
- Status:
- Active
- Beds:
- 5
- Lot size:
- 0.44 Acres
- Year built:
- 1990
- Baths:
- 4.00
- MLS#:
- CROC24023809
ADDITIONAL INFORMATION
Executive Estate living in the beautiful and luxurious community of Coto de Caza. This magnificent 4,800+ square foot residence has been fully remodeled with no expense spared. The floor plan offers quality living space with 5 spacious bedrooms with 4.5 bathrooms, formal dining room, family room, bar with dual fridges, an expansive great room, and additional office space makes this home ideal for larger families and working from home. Step into the spacious designer kitchen with new Bosh appliances throughout, beautiful Quartz counters, and center island. Enjoy the sweeping views of the Coto Valley and Saddleback mountains from the massive master bedroom and oversized spa like master bathroom with dual zone shower, dual sinks with vanity area and extended walk-in closet. Dual zone air conditioning, tankless water heater, and water treatment system are but a few of the amenities this property has to offer. The functional floor plan features four fireplaces and two staircases. The desirable flag lot situated at the end of a cul-de-sac offers great privacy with almost a ½ acre lot, with a wrap-around 180 degree view of the valley and mountains. The property has been converted to a highly desirable environmentally friendly sustainable low water landscaping and two large low maintena
$5,500,000
31141 Via Consuelo Laguna Hills, CA 92679
- Type:
- Single Family
- Sq.Ft.:
- 6,257
- Status:
- Active
- Beds:
- 5
- Lot size:
- 1 Acres
- Year built:
- 2013
- Baths:
- 5.00
- MLS#:
- CRPW24063912
ADDITIONAL INFORMATION
Indulge in the epitome of luxury living with this extraordinary custom home, nestled within the prestigious guard-gated enclave of Coto de Caza. Rebuilt in 2013 and completely remodeled in 2018, this residence is unparalleled. Prepare to be captivated from the moment you arrive, as you are welcomed by manicured grounds and a grand driveway. This transitional-style masterpiece sits on over an acre, featuring intimate patios adorned with fountains and entertainment areas. The highlight of this property is the sprawling, resort-like back yard, where luxury knows no bounds. A lagoon-style pool, complete with a rock grotto, fire feature, slide, and cascading waterfall beckons you to unwind or entertain in opulent splendor. Towering palms sway gently over an open-air fireplace and a captivating entertainment pavilion. Ascend the hillside to discover a serene retreat, where panoramic views provide a tranquil scene. As day turns into night, professional lighting casts a magical glow over the landscaped grounds, creating an enchanting ambiance that is simply breathtaking. Inside, the allure continues with an open and soft-contemporary floor plan, spanning over 6,000 square feet of pure luxury. Five ensuite bedrooms, a formal entry with a grand staircase, and living areas that seamlessly f
$5,000,000
25502 Rodeo Circle Laguna Hills, CA 92653
- Type:
- Single Family
- Sq.Ft.:
- 7,426
- Status:
- Active
- Beds:
- 6
- Lot size:
- 0.9 Acres
- Year built:
- 1986
- Baths:
- 7.00
- MLS#:
- OC24063113
ADDITIONAL INFORMATION
Situated within the esteemed Nellie Gail Ranch on a secluded cul-de-sac, this expansive equestrian-zoned property spans almost one acre. Boasting a picturesque front yard reminiscent of a park, a lengthy stone driveway offering ample guest parking, a tennis court, and a large pool and spa, this residence also features a 437 square foot guest house complete with an adjoining outdoor living room and kitchen. The main house is comprised of five bedrooms and five and a half bathrooms, with each spare bedroom being en-suite. Upon entry, guests are greeted by a breathtaking two-story domed foyer and a grand circular staircase. The main floor opens to a formal living room, formal dining room, and a beamed great room with a bar and fireplace, leading seamlessly to the meticulously landscaped backyard and pool area through French doors. The remodeled kitchen is equipped with an island, breakfast nook, walk-in pantry, granite countertops, and stainless steel appliances, including a built-in refrigerator. The residence also features a luxurious primary suite with a balcony, an office, a wine cellar, a bonus room, guest quarters, and a three-car garage. Additional highlights include seller owned solar, beamed ceilings, leaded glass windows with diamond patterns, bay windows, and crown molding.
- Type:
- Single Family
- Sq.Ft.:
- 2,000
- Status:
- Active
- Beds:
- 3
- Lot size:
- 0.14 Acres
- Year built:
- 1983
- Baths:
- 3.00
- MLS#:
- OC24063259
ADDITIONAL INFORMATION
HELLO CHARM, PEACE AND SERENITY! FABULOUS LOCATION, LOT, HOME AND NEIGHBORHOOD! YOU WILL NOT WANT TO MISS THIS ONE, THIS HOME IS A 10+ AND WILL NOT LAST LONG! LOOKING FOR PERFECTION....WELCOME HOME TO 26175 RIO GRANDE! THIS HOME IS LOCATED ON A PREMIUM LOT JUST A FEW STEPS AWAY FROM A CHARMING NEIGHBORHOOD PARK AND FEATURES A LARGE SPACIOUS YARD WITH HILLS AND CITY LIGHTS VIEWS, SPACIOUS PATIO AREA & LARGE GRASSY YARD. THE INTERIOR IS AMAZING AND HAS BEEN UPDATED AND CUSTOMIZED WITH A FABULOUS KITCHEN FEATURING CONTEMPORARY STYLING, CLEAN LINES, RAISED CEILING, UPGRADED APPLIANCES , CUSTOM FEATURES AND FIXTURES & COZY BREAKFAST NOOK WITH BUILT IN WINDOW SEAT, CUSTOM WINE BAR IN FAMILY ROOM, FIREPLACE, UPGRADED WINDOWS AND SLIDERS, UPGRADED WOOD AND WOOD-TILE FLOORS THROUGHOUT, COMPLETELY REMODELED MASTER BATHROOM WITH BARN STYLE DOORS, FREE STANDING SOAKING TUB, EXPANDED SHOWER WITH DUAL RAIN SHOWER HEADS & CUSTOM VANITY, SECONDARY BEDROOMS WITH UPDATED JACK N JILL BATH & VIEWS, NEST SYSTEM FOR A/C AND FURNACE, CUSTOM WALL FINISHES, FORMAL LIVING AND DINING ROOMS AND MUCH MUCH MORE! LOW TAX RATE, LOW HOA AND NO MELLO ROOS. WALKING DISTANCE TO 2 PARKS & WALKING TRAILS PLUS EASY ACCESS TO SHOPS, RESTAURANTS, ENTERTAINMENT, LAGUNA NIGUEL REGIONAL PARK & LAKE, SOUTH COUNTY BEACHES & COVES, DANA POINT HARBOR & MOST MAJOR FREEWAYS AND TOLL ROADS.
$3,299,000
25382 Derbyhill Drive Laguna Hills, CA 92653
- Type:
- Single Family
- Sq.Ft.:
- 4,659
- Status:
- Active
- Beds:
- 4
- Lot size:
- 0.4 Acres
- Year built:
- 1989
- Baths:
- 6.00
- MLS#:
- OC24056696
ADDITIONAL INFORMATION
Experience timeless elegance at 25382 Derbyhill Drive, nestled in the prestigious Nellie Gail Ranch of Laguna Hills where every detail has been meticulously crafted. This exquisite property boasts a double structure on a spacious 1/3 acre lot, with 4 bedrooms, 4.5 baths, 3559 square foot main house and a 1100 square foot, 2-story pool house. Step inside to discover custom windows and doors, elegant hardwood floors, and three inviting fireplaces, setting the tone for warmth and sophistication throughout. The heart of this home lies in its open-concept kitchen and family room, where culinary dreams come to life. Adorned with granite countertops, a 6-burner Viking stove, convection oven, and warming drawer, the fully custom kitchen is a chef's paradise wit a double drawer Viking refrigerator, beverage fridge and convenient two-drawer dishwasher. With custom double doors leading to the outdoor living area, entertaining seamlessly transitions from indoors to out. Entertain guests in style within the dining room, complete with a buffet cabinet and china cabinet built-in, while the adjacent family room offers a cozy gas fireplace and a bar with custom cabinets and beverage fridge. The main floor guest bedroom provides comfort and privacy, featuring an ensuite bathroom adorned with marble tile, wall sconces, and a custom glass bowl sink. A laundry room with deep sink and custom cabinets offers access to the three-car garage featuring hardwood garage doors and custom cabinets. Upstairs, the primary bedroom retreat awaits, boasting a large balcony and an electric fireplace. Pamper yourself in the ensuite bathroom, complete with a soaking tub, walk-in shower, and expansive walk-in closet. Three additional spacious bedrooms, each with their own bathroom and custom closets, provide ample accommodations for family and guests. Outside, the allure continues with by an outdoor living space featuring a fireplace, mature trees, artificial grass, and a custom patio cover. A sparkling pool and spa, two fountains, and a waterfall create a serene oasis, perfect for relaxation and recreation. Completing this extraordinary property is a two-story pool house, offering versatile open-concept living and a full bathroom. With travertine floors, a well-appointed kitchen including a wood-burning pizza oven, and alfresco enjoyment, this space is ideal for entertaining poolside. Upstairs, high ceilings, wood floors, and a balcony overlooking the pool provide a luxurious retreat.
$1,850,000
26801 Barkstone Lane Laguna Hills, CA 92653
- Type:
- Single Family
- Sq.Ft.:
- 2,840
- Status:
- Active
- Beds:
- 4
- Lot size:
- 0.21 Acres
- Year built:
- 1992
- Baths:
- 3.00
- MLS#:
- OC24080924
ADDITIONAL INFORMATION
Unwind in Luxury: Your Perfect Home Awaits You in Moulton Ranch Imagine stepping into a beautifully remodeled dream home in the sought-after Moulton Ranch community. This stunning property boasts a meticulously remodeled Kitchen and Bathrooms, showcasing the owner's commitment to quality and detail. The thoughtfully crafted floor plan maximizes space, offering a convenient main-floor Bedroom and Bath, perfect for guests or a home office. The Primary Suite boasts vaulted ceilings, dual closets, dual sinks, separate tub and shower, and custom barn door separating the bath and sleeping areas. In addition to secondary bedrooms upstairs, a spacious Bonus Room provides endless possibilities for entertainment, home office, or relaxation. California Dreamin' in Your Backyard Oasis Unwind and entertain in style with your private backyard paradise. Take a refreshing dip in the sparkling pool with a soothing waterfall, perfect for year-round enjoyment thanks to the dark bottom that naturally absorbs heat. Elegant rockwork adds a touch of sophistication, while the Jandy controller provides effortless control for the spa, ideal for stargazing on those cool evenings. Cook up culinary delights on the built-in BBQ and gather with loved ones on the expansive patio with newer covered area for those rare rainy days – this space is designed for unforgettable gatherings. Moulton Ranch: Your Gateway to a Vibrant Lifestyle Beyond your private retreat, discover the incredible perks of Moulton Ranch living. Just 2 streets away you'll find an private expansive 8-acre park featuring a tot lot, covered pavilion, picnic areas, BBQ grills, a walking path, and vast green spaces – perfect for family fun and outdoor adventures. Enjoy the convenience of being close to local restaurants, shopping centers, and transportation. Hiking, biking, and horse trails are also nearby, while world-famous beaches beckon for a day of relaxation. Additionally, the community boasts a low tax rate, a low association fee, and no Mello Roos taxes. This home offers an exceptional lifestyle opportunity. Come discover the beauty and convenience of Moulton Ranch living.

Laguna Hills Real Estate
The median home value in Laguna Hills, CA is $1,310,000. This is higher than the county median home value of $707,900. The national median home value is $219,700. The average price of homes sold in Laguna Hills, CA is $1,310,000. Approximately 67% of Laguna Hills homes are owned, compared to 27.82% rented, while 5.18% are vacant. Laguna Hills real estate listings include condos, townhomes, and single family homes for sale. Commercial properties are also available. If you see a property you’re interested in, contact a Laguna Hills real estate agent to arrange a tour today!
Laguna Hills, California has a population of 31,235. Laguna Hills is less family-centric than the surrounding county with 31.66% of the households containing married families with children. The county average for households married with children is 36.16%.
The median household income in Laguna Hills, California is $99,797. The median household income for the surrounding county is $81,851 compared to the national median of $57,652. The median age of people living in Laguna Hills is 41.4 years.
Laguna Hills Weather
The average high temperature in July is 81.5 degrees, with an average low temperature in January of 47.5 degrees. The average rainfall is approximately 13.3 inches per year, with 0 inches of snow per year.
