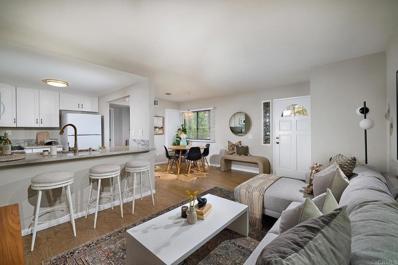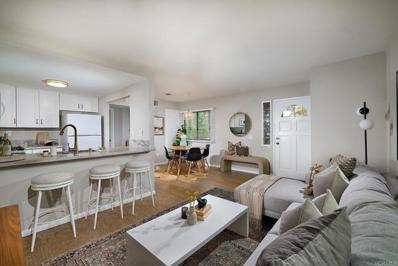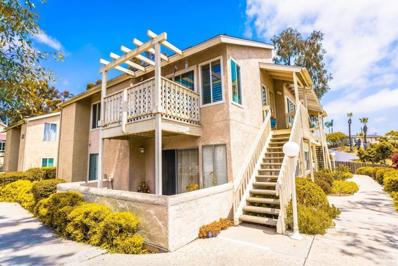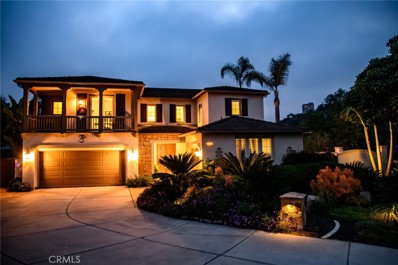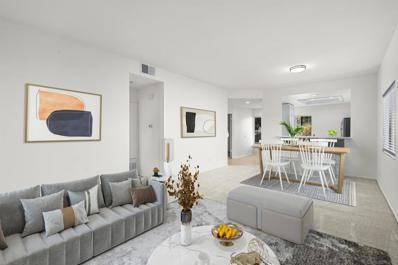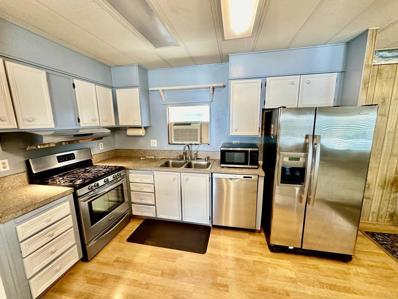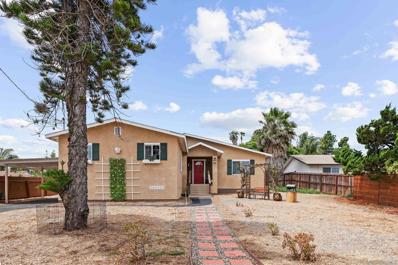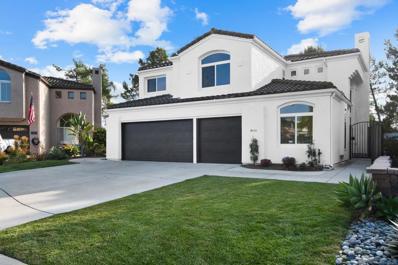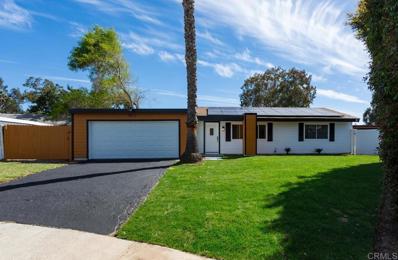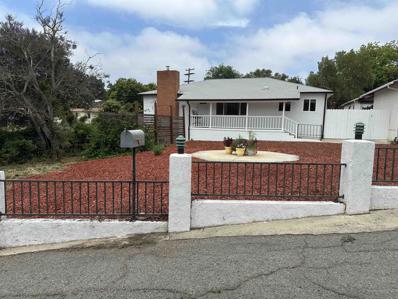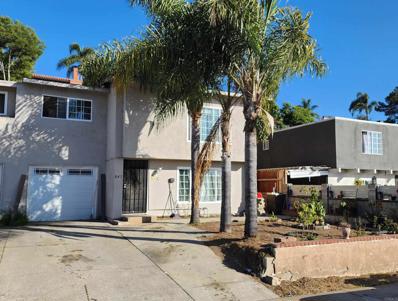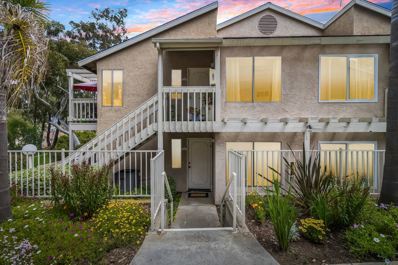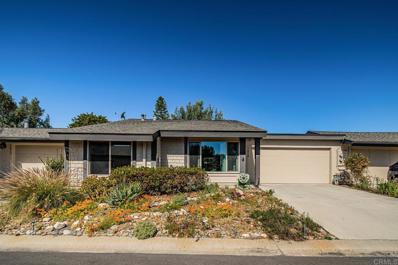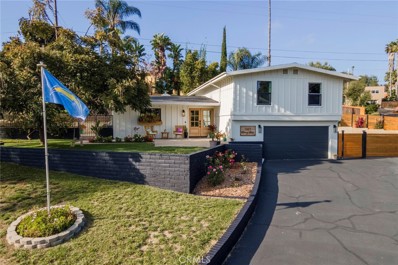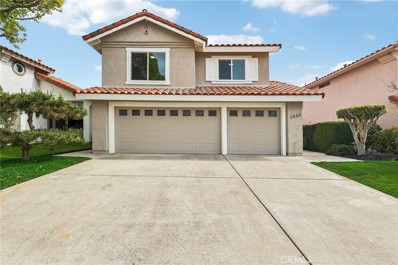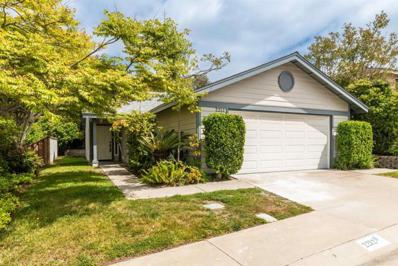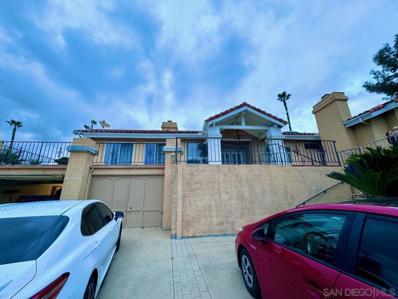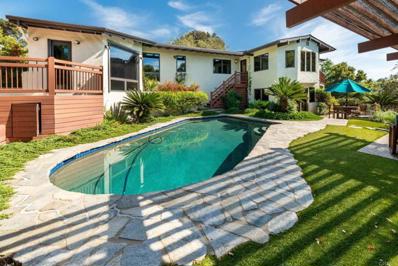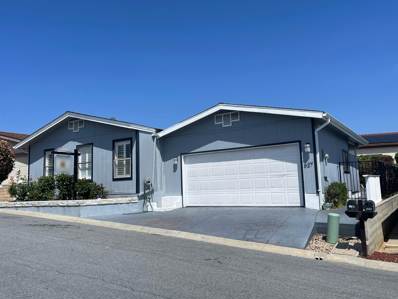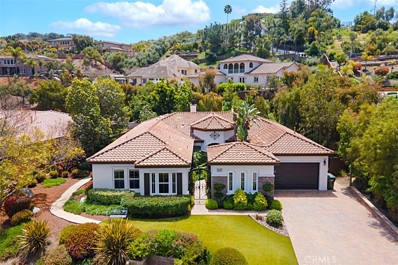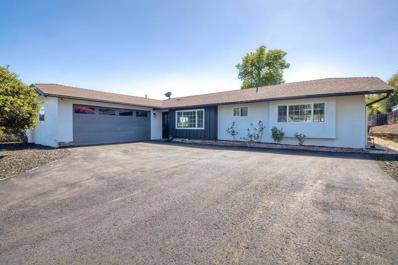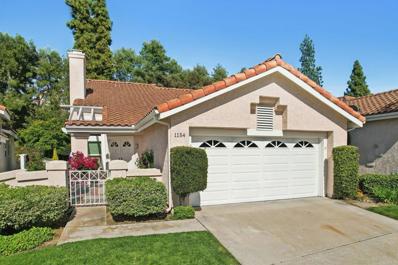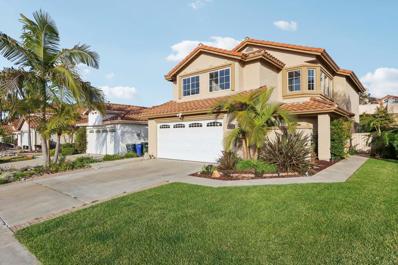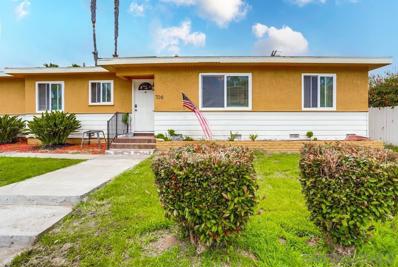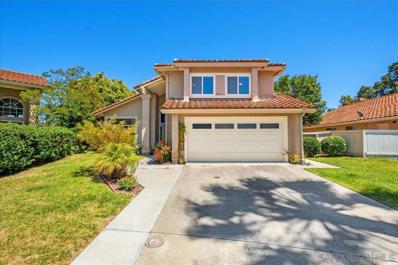Vista CA Homes for Sale
- Type:
- Townhouse
- Sq.Ft.:
- 678
- Status:
- NEW LISTING
- Beds:
- 1
- Year built:
- 1984
- Baths:
- 1.00
- MLS#:
- NDP2403864
ADDITIONAL INFORMATION
Nestled in the coveted Shadowridge Community, this upgraded 1BR/1BA, move-in ready, end unit townhome features: bright, open floor plan; freshly painted interior; updated kitchen w/new appliances; permitted A/C & ducting; convenient in-unit W/D; private storage/utility closet; assigned carport & parking space. Conveniently located near the community pool & spa, schools, shopping, restaurants, Freeways, Shadowridge Golf Course & beaches. Whether you're a first-time buyer or an investor seeking a great opportunity, this home is ready to welcome you.
$425,000
1941 Wellington Lane Vista, CA 92081
- Type:
- Townhouse
- Sq.Ft.:
- 678
- Status:
- NEW LISTING
- Beds:
- 1
- Year built:
- 1984
- Baths:
- 1.00
- MLS#:
- CRNDP2403864
ADDITIONAL INFORMATION
Nestled in the coveted Shadowridge Community, this upgraded 1BR/1BA, move-in ready, end unit townhome features: bright, open floor plan; freshly painted interior; updated kitchen w/new appliances; permitted A/C & ducting; convenient in-unit W/D; private storage/utility closet; assigned carport & parking space. Conveniently located near the community pool & spa, schools, shopping, restaurants, Freeways, Shadowridge Golf Course & beaches. Whether you're a first-time buyer or an investor seeking a great opportunity, this home is ready to welcome you.
$595,000
201 Diamond Way Vista, CA 92083
- Type:
- Condo
- Sq.Ft.:
- 1,116
- Status:
- NEW LISTING
- Beds:
- 3
- Lot size:
- 1.21 Acres
- Year built:
- 1986
- Baths:
- 2.00
- MLS#:
- CRNDP2403575
ADDITIONAL INFORMATION
Live at The Park! Enjoy a radiant upper-level end unit that offers modern comfort and stunning views. This updated 3 bedroom, 2 full bath condo features newer dual-pane windows and patio door, LED lighting, updated kitchen counters, and updated bathrooms. The water heater was installed in 2021 and HOA replaced the roof in 2021 as well. Convenience is key with a single-car garage and an additional parking spot within easy reach. Indulge in the array of resort-like HOA amenities, including a sparkling community pool, inviting spa, clubhouse, well-equipped gym, and tennis courts. Perfectly located minutes from SR 78, I-5, shopping centers, hiking and bike trails, and the beach, this residence offers unparalleled convenience and leisure. Don't miss the chance to call this stunning condo your home!
$1,799,900
733 Vista Point Circle Vista, CA 92084
- Type:
- Single Family
- Sq.Ft.:
- 4,368
- Status:
- NEW LISTING
- Beds:
- 5
- Lot size:
- 0.96 Acres
- Year built:
- 2001
- Baths:
- 5.00
- MLS#:
- TR24088942
ADDITIONAL INFORMATION
With a stellar location and ocean views, situated in the gated Vista Grove Estates, a 23-home semi-custom enclave, in the Buena Creek area with one acre lots, 733 Vista Point Cir. is a 4,268 s/feet, Tuscan-inspired, former model home with luscious tropical landscaping and HOA maintained private road. This two-story, dual-balcony, 5-bedroom, 4.5-bath home is immaculate. Double entry doors with European tiled floors, complete with a marbled fleur de lis inlay opens into a bright and airy rotunda. French doors are in the dining room and upstairs bedroom. The open kitchen has a five-burner gas stove, dual-sink island, stainless steel built-in double-oven, granite countertops / backsplashes and tons of cabinet space. Granite-laced, WB fireplace, a built-in wall unit and plantation shutters are in the great room. An ample bedroom with full bath and laundry room is also on the first floor. A custom backyard patio with pergola, wood burning fireplace, tons of seating and a three-tier water fountain is the perfect place to enjoy outdoor dinner and sunsets. On the other patio is a built-in grill, refrigerator and a secluded hot tub. Another area to the north is fenced. Water conservation landscape, mature palm, cypress and a few fruit trees on the northeast side of the driveway, completes a truly unique property. Two attached garages can hold three cars. The second floor has a primary suit/retreat, complete with double-door entry, relaxing seating area with a gas fireplace and electric sunscreen and a large walk-in closet, elevated tub, dual vanities and a custom-tiled shower. The primary balcony is perfect for enjoying spectacular San Diego days and beckons with superb ocean and, on clear days, San Clemente Island views. Three other bedrooms, one with a full bath, the other two sharing a full bath and a home office complete the second floor. Scenic 733 Vista Point Cir. sits at ~950 feet elevation making it ideal for evening coastal breezes with spectacular star gazing. Enjoy hiking without the need to drive. Low HOA/No Mello Roos. Savor the beauty of SoCal living, just 10 miles to Carlsbad beaches. The home features paid 9.8 kW solar, new Navien tankless water heater, hard wired security system, two zone HVAC with Sensi thermostats, custom paint throughout and new Shaw Berber carpets. This home offers an unbeatable location with the perfect blend of comfort, luxury, and convenience.
- Type:
- Condo
- Sq.Ft.:
- 1,077
- Status:
- NEW LISTING
- Beds:
- 2
- Lot size:
- 4.42 Acres
- Year built:
- 1983
- Baths:
- 2.00
- MLS#:
- 240009789SD
ADDITIONAL INFORMATION
$20,000 Price Reduction! Welcome to an exquisite, newly remodeled unit within the esteemed Shadowridge Glen Community. This captivating and rarely available bottom unit offers 2 sizable bedrooms and 1.25 bathrooms. As you step inside, discover an inviting space where the living room seamlessly connects to your private patio—a serene spot to unwind and relax. The kitchen showcases brand-new stainless steel appliances and pristine white cabinetry, while also featuring an open pass-through to seamlessly interact with your guests. This unit features a primary en suite bedroom with separate vanities, ensuring both comfort and functionality. Additionally, discover a side-by-side laundry closet with a full-size washer and dryer. Storage options include a patio storage room, laundry area space, and built-in garage shelves, accompanied by an extra parking spot. Enjoy the meticulously manicured grounds of Shadowridge Glen with a welcoming pool and spa. Easy access to the 78 and Shadowridge Golf Club. Positioned close to excellent schools, superb shopping, dining, and major highways, this residence seamlessly blends comfort with accessibility.
- Type:
- Manufactured/Mobile Home
- Sq.Ft.:
- 960
- Status:
- NEW LISTING
- Beds:
- 2
- Lot size:
- 0.08 Acres
- Year built:
- 1975
- Baths:
- 2.00
- MLS#:
- NDP2403830
ADDITIONAL INFORMATION
This 2-bedroom, 2-bathroom in a desirable location sounds like a promising opportunity, especially for someone handy or looking for a project. While it's described as a "cosmetic fixer", it still boasts many attractive features. The kitchen, with its stainless steel appliances including stove, dishwasher, refrigerator, microwave and double oven, seems well-equipped for cooking enthusiasts. The inclusion of a washer and dryer in the inside laundry room adds convenience. A carport for 2 cars along with a large storage shed is a practical addition for storage needs. The covered front door patio, offering potential views of the hills and city lights, and the back yard patio provide outdoor spaces for relaxation and enjoyment. The amenities within the 55+ age community, such as the pool, spa, clubhouse with various activities, and RV parking availability, enhance the appeal of this property. Considering its convenient location close to the beach, freeway access, shopping, restaurants, and hospital, along with a reasonable space fee of $975 a month, this home seems like a compelling option for someone willing to put in some work to make it shine. With its great price and location, it's definitely worth a closer look for those seeking a rewarding project or investment opportunity.
$1,250,000
800 Avenue De Benito Juarez Vista, CA 92083
- Type:
- Single Family
- Sq.Ft.:
- 3,420
- Status:
- NEW LISTING
- Beds:
- 7
- Year built:
- 1931
- Baths:
- 4.00
- MLS#:
- 240009708SD
ADDITIONAL INFORMATION
New Construction completed in 2024! No HOA Fees and Mello Roos Taxes! 7 Bedrooms, 4 Bathrooms with 3420 Sq Ft and 0.36 Acre Lot! A/C Split System! New fire Sprinkler System! New Solar Panels! Carport! Parking space for 5 Cars! Opportunity to build ADU on this Lot! 5 Minute Drive to the Freeway and Elementary School! Good for Rent, Kindergarten, or Senior Care Facility!
$1,078,000
2122 Opal Rdg Vista, CA 92081
- Type:
- Single Family
- Sq.Ft.:
- 2,358
- Status:
- NEW LISTING
- Beds:
- 4
- Lot size:
- 0.15 Acres
- Year built:
- 1990
- Baths:
- 3.00
- MLS#:
- 240009740SD
ADDITIONAL INFORMATION
Welcome to your stunning two story featuring 4 bedrooms and 3 bathrooms with an attached 3 car garage! You're greeted by a spacious floor plan with soaring ceilings and natural light. Both the living room and family room are equipped with fireplaces creating a warm and inviting atmosphere. Two dining rooms provide ample space for hosting dinner parties or family meals. The downstairs also offers a full bedroom and bathroom, ideal for guests or multigenerational living arrangements. Upstairs you will find the primary bedroom and two additional bedrooms and another full bathroom, providing ample space. The private backyard is complete with a soothing spa where you can unwind or host. Walking distance to South Buena Vista Park. Close to shopping centers, restaurants, and more! Welcome to your stunning two story featuring 4 bedrooms and 3 bathrooms with an attached 3 car garage! You're greeted by a spacious floor plan with soaring ceilings and natural light. Both the living room and family room are equipped with fireplaces creating a warm and inviting atmosphere. Two dining rooms provide ample space for hosting dinner parties or family meals. The downstairs also offers a full bedroom and bathroom, ideal for guests or multigenerational living arrangements. Upstairs you will find the primary bedroom and two additional bedrooms and another full bathroom, providing ample space. The private backyard is complete with a soothing spa where you can unwind or host. Walking distance to South Buena Vista Park. Close to shopping centers, restaurants, and more!
$874,900
1833 Calle Tijera Vista, CA 92084
- Type:
- Single Family
- Sq.Ft.:
- 1,699
- Status:
- NEW LISTING
- Beds:
- 5
- Lot size:
- 0.24 Acres
- Year built:
- 1972
- Baths:
- 2.00
- MLS#:
- PTP2402536
ADDITIONAL INFORMATION
Welcome to your dream home nestled in the serene neighborhood of Vista. This stunning property boasts 4 bedrooms, 2 baths, detached bonus room and a generous 10,400 Sq Ft LOT. RV parking and Hot Tub in the yard! Feasibility Study Completed, property qualifies for a Garage Conversion 1 bedroom/1 bath JADU and a Detached 800 Sq Ft 2 bedroom 2 bath ADU. Great investment potential! Upon entering, you'll be greeted by vaulted ceilings. The spacious living room is perfect for entertaining guests or relaxing with family, while the gourmet kitchen offers shaker style cabinets, quartz countertops, and stainless steel appliances. Step outside to discover your own private oasis with your amazing Hot Tub. The beautifully landscaped backyard is ideal for outdoor gatherings or enjoying a peaceful evening. Located in a highly desirable area, close to downtown Vista for restaurants and shopping. Don't miss the opportunity to make this exquisite property your own. Schedule a showing today!
$975,000
1104 Oak Dr. Vista, CA 92084
- Type:
- Single Family-Detached
- Sq.Ft.:
- 1,884
- Status:
- NEW LISTING
- Beds:
- 4
- Lot size:
- 0.74 Acres
- Year built:
- 1942
- Baths:
- 3.00
- MLS#:
- 240009752
- Subdivision:
- Vista
ADDITIONAL INFORMATION
Own a piece of old Rural Vista in this renovated 1942 home complete with arched opening between kitchen and dining room, original refinished oak floors, fully remodeled bathrooms, kitchen, fireplace w/woodstove insert, fully updated electric, new HVAC and ductwork, newer windows, 3 year old washer and dryer included, new front porch and best of all a fully remodeled guest house as well. Basement garage under main house and detached 2 car garage as well. Nice views from the main house as it sits on the high spot of the lot which is .74 acres large and per the city has the ability to have another main house and ADU on the property or just enjoy the extra space. Buyers to verify with City. Look out and up to watch the full firework show from the porch or front yard without dealing with the traffic. Listing agent is one owner of the listed property. Total square footage includes Guest House
$658,000
847 Raintree Place Vista, CA 92084
- Type:
- Townhouse
- Sq.Ft.:
- 1,542
- Status:
- NEW LISTING
- Beds:
- 4
- Lot size:
- 0.09 Acres
- Year built:
- 1971
- Baths:
- 2.00
- MLS#:
- NDP2403837
ADDITIONAL INFORMATION
Great Townhome with 2 extra-large bedrooms and 2 additional large bedrooms. The home has 2 bathrooms, a Full bath upstairs and a half bath down. A comfortable living room greets you upon entering the home and the kitchen with eating area are at the back opening to the backyard. The backyard has a nice space for entertaining with a terraced bank for planting some fruit trees or maybe vegetable gardens. Raintree Park is at the end of the street and shopping, dining and a host of other services is just minutes away. A great home in the town of Vista. Jump on it before it’s gone.
- Type:
- Condo
- Sq.Ft.:
- 708
- Status:
- NEW LISTING
- Beds:
- 1
- Lot size:
- 2.09 Acres
- Year built:
- 1986
- Baths:
- 1.00
- MLS#:
- 240009629SD
ADDITIONAL INFORMATION
Ready to move in! This condo is situated in the heart of Vista. 10 min bike ride to wave water park and breweries in downtown Vista. Perfect for a single person or couple to call home. Paradise with a great VIEW at an affordable price. Featuring a beautiful and spacious 1-bedroom, 1-bath layout with a huge closet in the master bedroom! The interior is laminated throughout the rooms, kitchen, and bathroom, adorned with granite counters. washer/dryer inside, BRAND NEW HAVC and WATER HEATER Step outside and bask in the pleasant park like setting on your private patio, perfect for outdoor dining and entertaining. This unit also includes a dedicated uncovered parking space. A detached one-car garage includes electricity. The community amenities include a gym (close), tennis court, Plus, having a pool in the community is a fantastic perk, especially in sunny Vista ,California. This is the perfect place to call home!"
$519,000
1414 Market Street Vista, CA 92084
- Type:
- Townhouse
- Sq.Ft.:
- 1,102
- Status:
- NEW LISTING
- Beds:
- 2
- Lot size:
- 0.06 Acres
- Year built:
- 1976
- Baths:
- 2.00
- MLS#:
- NDP2403769
ADDITIONAL INFORMATION
Welcome to Nob Hill! Quaint 55+ community of Vista offers the ease of meeting new neighbors, walking throughout the neighborhood, swimming in the sparkling pool or enjoying social hour in the clubhouse. This charming townhome is nestled in an ideal cul-de-sac location, offering tranquility and convenience. Step inside to discover a single-level space that exudes comfort and style. The home boasts an impressive vaulted, wood beamed ceiling in main living areas, accentuating the sense of space and openness throughout. New windows and doors flood every corner with natural light while enhancing energy efficiency. Gather around the cozy gas fireplace in the spacious living area, perfect for chilly evenings and intimate gatherings. Spacious galley kitchen is bright, featuring stainless steel appliances, including 5-burner stove with built-in microwave, dishwasher, and an oversized window overlooking the greenbelt with peaceful southwesterly sunset views. Enjoy meals with a view in the dining area overlooking the covered patio. The serene outdoor space beckons for alfresco dining and entertaining, providing the perfect backdrop for gatherings with friends and family. Oversized primary suite features wall to wall closets with mirrored doors and large window. Primary bath has beautiful granite counters, large walk-in shower, tile flooring and updated lighting fixtures. Secondary bedroom is bright with a bathroom that offers a new free-standing vanity, walk-in shower and updated fixtures. Both bathrooms are enhanced with solar tube lighting, heat lamps and grab bars. Newer a/c unit, furnace, duct work and insulation in the attic. Attached two car garage with ample storage. Brand new roof and community RV parking available. Well maintained community offers tree lined streets with mature olive trees, walking paths and benches to enjoy peaceful views. Located in close proximity to shopping, dining and golf courses.
$1,199,000
1327 Morning Glory Place Vista, CA 92084
- Type:
- Single Family
- Sq.Ft.:
- 2,278
- Status:
- NEW LISTING
- Beds:
- 4
- Lot size:
- 0.28 Acres
- Year built:
- 1966
- Baths:
- 3.00
- MLS#:
- OC24087997
ADDITIONAL INFORMATION
Fruit orchard for sale — modern farmhouse dream home included. It’s exceedingly rare that we find a home where the exterior deserves just as much attention as the interior. Relax in the soothing, fully-fenced (with RV entry gate!) yard with your pick of passionfruit, banana, fig, pomegranate, kumquat, plum, peach, donut peach, lime, orange, tangerine, avocado, persimmon, and dragonfruit. Truly, a tropical fruit paradise. If you ever decide to leave the yard, you’ll be welcomed by this design-forward home which effortlessly blends soft contemporary finishes with ageless details to create the Modern Farmhouse style you’ve dreamt of. When you enter the double-wide doors you are greeted by soaring beamed ceilings, beachy upgraded flooring, and a stylish kitchen with every on-trend detail you can ask for. The brick fireplace and massive butcher slab kitchen island infuse the space with organic materials and bespoke details. Upstairs, three dialed-in bedrooms including a large primary suite, true walk-in closet, soothing spa-like bath, and beautiful accent paint. The downstairs might be the true selling feature as it has an optional 4th bedroom/guest quarters/kid play room/bonus space with chic laundry room, bathroom, and private entry plus covered CA room patio - truly endless possibilities for this space. Whether you are living your farm to table horticulture dream, looking for an escape from city life while enjoying the best aspects of the coastal lifestyle, or something in-between…this home is made for enjoying. A rare opportunity not to be missed, schedule your private tour today!
$1,224,900
1550 Madrid Drive Vista, CA 92081
- Type:
- Single Family
- Sq.Ft.:
- 1,975
- Status:
- NEW LISTING
- Beds:
- 3
- Lot size:
- 0.1 Acres
- Year built:
- 1988
- Baths:
- 3.00
- MLS#:
- SW24088631
ADDITIONAL INFORMATION
Welcome to your new haven nestled within the highly sought-after Shadowridge Golf Community in the picturesque city of Vista. This stunning residence offers an abundance of space and comfort, boasting 3 bedrooms, 2.5 baths, and 1,975 square feet of luxurious living. As you step inside, you're greeted by an inviting ambiance, with quartz counters, wood laminate flooring, stainless steel appliances, and custom tile accents adorning the interior. The attached three-car garage ensures ample parking and storage space for your convenience. This home is designed for modern living, featuring two spacious living rooms that provide the perfect setting for relaxation and entertainment. Additionally, a bonus "landing" or loft area upstairs offers endless possibilities, whether it be transformed into an office, kids' playroom, or cozy TV nook. The expansive primary suite is a true retreat, offering breathtaking mountain views, a relaxing soaking tub, and dual closets for ultimate organization and comfort. Situated in a quiet HOA community, residents can enjoy peace and privacy while still being within close proximity to all the amenities and attractions that Vista has to offer. Don't miss the opportunity to call this remarkable residence your own. Schedule a showing today and experience the epitome of luxury living in Shadowridge!
$829,000
2212 Cottage Way Vista, CA 92081
- Type:
- Single Family
- Sq.Ft.:
- 1,098
- Status:
- NEW LISTING
- Beds:
- 2
- Lot size:
- 0.09 Acres
- Year built:
- 1984
- Baths:
- 2.00
- MLS#:
- NDP2403764
ADDITIONAL INFORMATION
Brilliant single-story Vista home! Completely remodeled in 2024 with thoughtful craftsmanship & luxurious finishes. Situated in the sought-after community of Shadowridge, this masterfully designed home blends modern aesthetics with contemporary comfort boasting an all-new, upgraded interior with new laminate & tile flooring, oversized baseboards, quartz counters & LED lighting throughout. Features fully paid-off solar, a newer roof & dual pane windows, brand-new AC, and HVAC. Designed for effortless living, the luminous open layout offers high vaulted ceilings, new laminate floors & generous windows for a spacious high-end feel. Remodeled gourmet kitchen equipped w/ white shaker-style cabinets, quartz counters, bar seating & high-end SS appliances. Accented with a fireplace, the living & dining rooms offer an inviting space for relaxation & entertainment. Sliding glass doors allow for a seamless transition between the indoor-outdoor space, maximizing natural light & expanding the the interior to the covered patio. The large primary suite features vaulted ceilings, sliding glass doors & upgraded bath with a high-end custom-tiled walk-in shower. One secondary BR & additional full BA round out this desirable floor plan. Created to enjoy San Diego’s idyllic weather year-round, the backyard offers the perfect setting for alfresco living & entertainment with a covered patio & lush landscaping. Enjoy access to the community pool & spa. Nearby Shadowridge Park & Golf Club, Buena Vista Park, hiking, Rancho Buena Vista High, shopping & more! Easy access to 78 freeway & all that North County has to offer. To see it is to love it!
$1,099,900
110 Alta Mesa Drive Vista, CA 92084
- Type:
- Single Family
- Sq.Ft.:
- 2,972
- Status:
- NEW LISTING
- Beds:
- 4
- Year built:
- 1988
- Baths:
- 4.00
- MLS#:
- 240009689SD
ADDITIONAL INFORMATION
OPEN SPACE THROUGHOUT! BIG ROOMS! GREAT NATURAL LIGHTING! MASSIVE YARD! GREAT COMMUNITY!
$1,299,000
340 Hidden Lake Lane Vista, CA 92084
- Type:
- Single Family
- Sq.Ft.:
- 2,956
- Status:
- NEW LISTING
- Beds:
- 4
- Lot size:
- 0.63 Acres
- Year built:
- 1961
- Baths:
- 3.00
- MLS#:
- CRNDP2403588
ADDITIONAL INFORMATION
Secluded on a quiet, private lane with a gated entrance, this uniquely beautiful mid century, custom, split level home sits on .63 of an acre. This tranquil oasis is in a lush park-like garden setting surrounded by mature oaks and adjacent to a dedicated Audubon preserve. This home has many architectural details throughout that add to its charm. The upper level of the home boasts a spacious, bright and airy French country kitchen with skylights and walls of windows that increase the open feeling and bring in natural light galore. There is an abundance of cabinetry, bamboo flooring, SS appliances and a breakfast area which has its own balcony and overlooks the pool. Enjoy the sweeping views from the spacious living and dining rooms with floor to ceiling windows and vaulted ceilings. Also on the upper level are the primary bedroom, guest bedroom and two full baths. The large primary suite is a private and spacious retreat that has built-in Rosewood cabinetry, two walk-in closets, and a step down reading room that opens onto its own deck overlooking the pool. The lower level boasts a huge family room opening to the grotto-like pool and flagstone patios for entertaining. Also on the lower level is an office with built-in custom cabinetry, additional bedroom, and newly remodeled bath
$549,000
627 Via Bolivia Vista, CA 92081
- Type:
- Manufactured Home
- Sq.Ft.:
- 1,494
- Status:
- NEW LISTING
- Beds:
- 2
- Year built:
- 1988
- Baths:
- 2.00
- MLS#:
- 240009943
- Subdivision:
- Vista Del Mar
ADDITIONAL INFORMATION
Nestled in the charming Vista Del Mar senior community, this exquisite 2 bedroom, 2 bathroom home epitomizes coastal living at its finest. Just a stone's throw away from the sun-kissed shores of Carlsbad and Oceanside, this idyllic retreat offers the quintessential Southern California lifestyle. Boasting a permanent foundation, this well-maintained residence exudes sophistication and elegance. Step inside to discover a spacious floor plan flooded with natural light, creating an inviting ambiance throughout. The well-appointed kitchen features modern appliances and ample storage space, perfect for culinary enthusiasts. Unwind in the luxurious master suite, complete with a lavish en-suite bathroom and ample closet space. The second bedroom offers versatility and comfort, ideal for guests or a home office. Outside, an expansive private patio awaits, offering the perfect spot for al fresco dining or soaking up the California sunshine. With a 2-car garage providing convenience and storage, this home truly has it all. Residents of Vista Del Mar enjoy access to an array of amenities, including tennis and pickleball courts, a refreshing pool, and meticulously maintained grounds. Immerse yourself in the vibrant and active community, where pride of ownership is evident at every turn. Don't miss the opportunity to make this welcoming residence your own. With its desirable location and unrivaled amenities, this home is sure to exceed expectations.
$1,735,000
2407 Margie Way Vista, CA 92084
- Type:
- Single Family
- Sq.Ft.:
- 3,605
- Status:
- NEW LISTING
- Beds:
- 4
- Lot size:
- 0.56 Acres
- Year built:
- 2005
- Baths:
- 5.00
- MLS#:
- ND24088792
ADDITIONAL INFORMATION
Welcome to your paradise! This home has been beautifully updated inside and out. You will notice the attention to detail the moment you walk through the custom entry way wrought iron doors, with matching emblem on the front of the house. The courtyard garden provides a grand entrance with custom lighting and tranquil fountain. In the lush and tropically landscaped backyard you discover an inviting pool, spa and fire pit, giving you every reason to relax or entertain. There is tremendous attention to detail in each room, from the new carpet, hardwood flooring, custom painted throughout (interior and exterior), high end window treatments and more. The kitchen was designed and remodeled in 2023, with Theramador appliances, every chef's dream. The custom wine bar provides added elegance to the great room. Every bedroom has an en suite bathroom, perfect for overnight guests or a large family. This is a home that you won't want to miss.
$945,000
123 Lynmar Lane Vista, CA 92084
- Type:
- Single Family
- Sq.Ft.:
- 1,854
- Status:
- NEW LISTING
- Beds:
- 3
- Year built:
- 1960
- Baths:
- 2.00
- MLS#:
- 240009430SD
ADDITIONAL INFORMATION
AWESOME REMODEL IN PRESTIGIOUS AREA OF ORLEAVO HEIGHTS NEIGHBORHOOD. WALK TO MOONLIGHT AMPHITHEATER, BOTANICAL GARDENS, DOG PARK, CLOSE TO VILLAGE. OPEN FLOOR PLAN ALL NEW KITCHEN CABINETS STAINLESS GAS STOVE, DISHWASHER, REFRIGERATOR. NEW LUXURY FLOORING, NEW CARPET, NEW PAINT INSIDE/OUTSIDE, NEW ELECTRICAL FOR THE ENTIRE HOUSE, ALL NEW FIXTURES/FAUCETS, ALL NEW PLUMBING FOR THE ENTIRE HOUSE. NEW ELECTRICAL PANEL, ALL NEW TEXTURE SANTA FE FINISH, ALL NEW BATHROOM TILE, VANITY, TOILETS, NEW GARAGE DOOR, ALL NEW INTERIOR DOOS,, NEW SLIDING DOORS. NEWER WINDOWS. NEW FLAT ROOF, ALL NEW DUCTING IN ATTIC. NEW DRIVEWAY AND LANDSCAPING. NEW BASEBOARDS. OPEN FLOOR PLAN, KITCHEN WITH ISLAND OPEN TO THE LIVING & FAMILY RM ALSO INDOOR/OUTDOOR COVERED PATIO. LARGE BONUS ROOM, COULD BE 4TH BEDROOM, PLAYROOM, ADU UNIT. PREVIOUS OWNER ADDED THE BONUS ROOM. NOT SURE ABOUT PERMITS.
$1,000,000
1154 Brioso Court Vista, CA 92081
- Type:
- Single Family
- Sq.Ft.:
- 1,886
- Status:
- NEW LISTING
- Beds:
- 3
- Lot size:
- 0.11 Acres
- Year built:
- 1988
- Baths:
- 3.00
- MLS#:
- NDP2403677
ADDITIONAL INFORMATION
Welcome to the prestigious community of Shadowridge, where luxury meets convenience! This highly sought-after floor plan boasts vaulted ceilings and a convenient Primary Bedroom on the FIRST floor. Step into the heart of the home, where the kitchen has been meticulously remodeled with top-of-the-line upgrades, featuring stunning quartz countertops, stainless steel appliances, and an inviting island bar that seamlessly flows into the family room, perfect for entertaining guests. Retreat to the expansive primary bedroom suite, complete with a relaxing soaker tub, ample closet space, and an oversized slider door that leads to the tranquil backyard oasis. Upstairs, discover two additional bedrooms and a full bath, ideal for accommodating family or guests. Parking is a breeze with the attached two-car garage, featuring an epoxy floor and organizers for extra storage. Enjoy the comfort of central air conditioning and the convenience of indoor laundry facilities. Experience resort-style living with exclusive access to the Lido community's two pools and hot tub. For golf enthusiasts, indulge in a short golf cart ride to the prestigious Shadowridge Golf Course, where you can enjoy both golfing and fine dining. Convenience is key, as this home is within walking distance to Rancho Buena Vista High School, as well as a variety of restaurants and grocery stores. Don't miss your opportunity to experience the epitome of luxury living in Shadowridge!
$1,000,000
2045 Redwood Crest Vista, CA 92081
- Type:
- Single Family
- Sq.Ft.:
- 1,890
- Status:
- NEW LISTING
- Beds:
- 4
- Lot size:
- 0.13 Acres
- Year built:
- 1989
- Baths:
- 3.00
- MLS#:
- NDP2403723
ADDITIONAL INFORMATION
Discover the serenity of Sea Vista. This inviting home boasts a spacious layout flooded with natural light, creating a warm ambiance. The updated kitchen features quartzite countertops, a lovely kitchen island and stainless steel appliances. Newer vinyl plank flooring and recessed lighting adorn the first level. The downstairs guest bathroom has been updated with newer vanity and quartzite countertop. On the upper level, find all bedrooms conveniently situated, including a versatile 4th room for an office or flex space. The spacious primary bedroom boasts a walk in closet and an elegantly updated en-suite bathroom featuring quartzite countertops, custom tile shower and Kohler Smart Home mirrors. Outside, enjoy the meticulously maintained backyard abundant with luscious green landscape. This backyard is perfect for relaxing or entertaining guests. Located on a peaceful street close to schools, parks, and shopping centers, with community amenities including a pool & spa. Come experience Sea Vista, where thoughtful design meets comfort.
$749,000
706 Windsor Ct Vista, CA 92084
- Type:
- Single Family
- Sq.Ft.:
- 1,552
- Status:
- NEW LISTING
- Beds:
- 4
- Lot size:
- 0.15 Acres
- Year built:
- 1955
- Baths:
- 2.00
- MLS#:
- 240009453SD
ADDITIONAL INFORMATION
Opportunity to own this charming Vista home just over half a mile from the heart of downtown Vista that combines comfort and versatility! The main residence offers 3 bedrooms and 1 bathroom, and provides a cozy atmosphere with its tile flooring and central fireplace in the living room. A significant advantage of this property is the addition of a separate entrance, one-bedroom, one-bathroom, kitchenette, and living room which provides a fantastic opportunity for additional income. Alternatively, it could serve as a private guest suite, an office, or even be converted back into part of the main home to expand your living space. Both units also come equipped with their own laundry facilities, offering convenience and privacy for all residents. The backyard is easily maintained and includes an additional storage shed. Close to parks, shopping, the 78 freeway, and public transit. Opportunity to own this charming Vista home just over half a mile from the heart of downtown Vista that combines comfort and versatility! The main residence offers 3 bedrooms and 1 bathroom, and provides a cozy atmosphere with its tile flooring and central fireplace in the living room. A significant advantage of this property is the addition of a separate entrance, one-bedroom, one-bathroom, kitchenette, and living room which provides a fantastic opportunity for additional income. Alternatively, it could serve as a private guest suite, an office, or even be converted back into part of the main home to expand your living space. Both units also come equipped with their own laundry facilities, offering convenience and privacy for all residents. The backyard is easily maintained and includes an additional storage shed. Close to parks, shopping, the 78 freeway, and public transit.
$1,050,000
1732 Club Heights Ln Vista, CA 92081
- Type:
- Single Family
- Sq.Ft.:
- 1,749
- Status:
- NEW LISTING
- Beds:
- 3
- Lot size:
- 0.2 Acres
- Year built:
- 1988
- Baths:
- 3.00
- MLS#:
- 240009447SD
ADDITIONAL INFORMATION
Location, Location, Location! Located on a cul de sac off of a single loaded street. Welcome to this beautiful home with a vista in the highly desirable community of Shadow Ridge. This gorgeous home is very close to RBV High School, walking / hiking trails, a duck pond and a short walk or drive to the Shadowridge Golf Course. Very low HOA and no Mello Roos! Close to schools, restaurants, and shopping! This 1,749 sq. ft. home features 3 bedrooms and 2.5 bathrooms with a quiet and private 8,606 sq. ft. This home is stunning on the inside and out! The home has been upgraded with UV protected windows. There is an automation system in place that allows you to control the lights, drapes, and thermostat in your home via Alexa.There is also a large private yard with room for an ADU or a large backyard pool. Relax in this park-like, beautifully landscaped, very private yard. The living room has an arched ceiling. It's bright enough that you don't need lights all day. The flowers bloom in all four seasons so you can feel nature in the city. The kitchen has an eat-in breakfast area and opens up to the family room which has a cozy fireplace. All of the stainless steel appliances are ready to cook. There is plenty of ventilation and no need for a fan, BUT there are ceiling fans in every room. This beautiful home will not stay on the market long. Don't miss out on it!


Vista Real Estate
The median home value in Vista, CA is $845,000. This is higher than the county median home value of $608,900. The national median home value is $219,700. The average price of homes sold in Vista, CA is $845,000. Approximately 47.46% of Vista homes are owned, compared to 49.02% rented, while 3.52% are vacant. Vista real estate listings include condos, townhomes, and single family homes for sale. Commercial properties are also available. If you see a property you’re interested in, contact a Vista real estate agent to arrange a tour today!
Vista, California has a population of 99,496. Vista is more family-centric than the surrounding county with 36.54% of the households containing married families with children. The county average for households married with children is 34.63%.
The median household income in Vista, California is $59,833. The median household income for the surrounding county is $70,588 compared to the national median of $57,652. The median age of people living in Vista is 32.8 years.
Vista Weather
The average high temperature in July is 77.8 degrees, with an average low temperature in January of 45.9 degrees. The average rainfall is approximately 14.1 inches per year, with 0 inches of snow per year.
