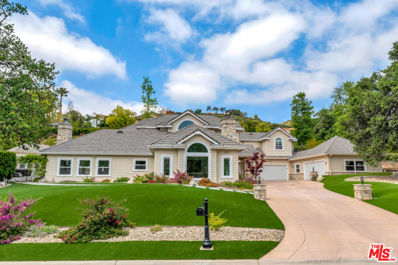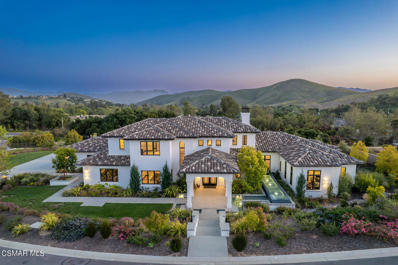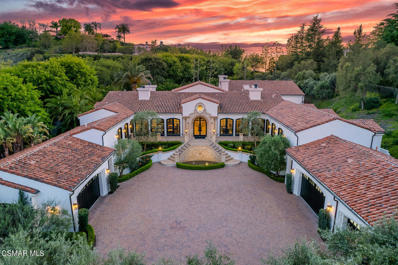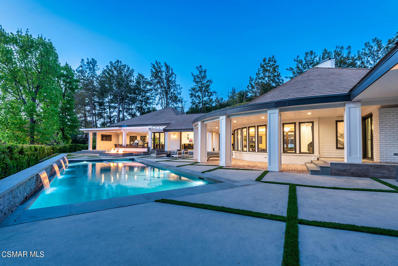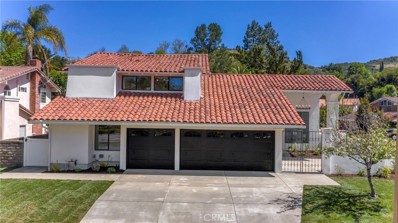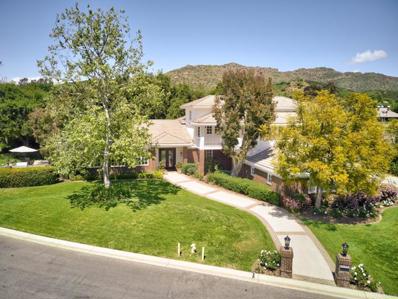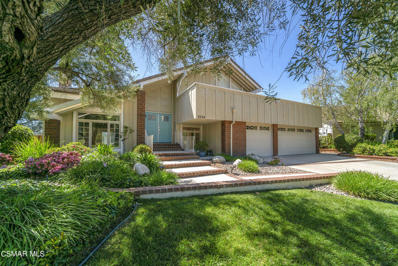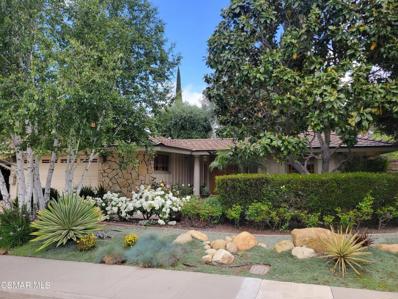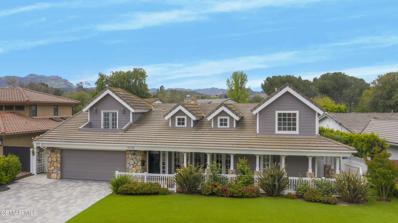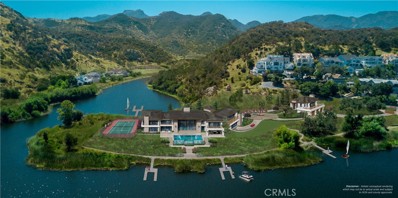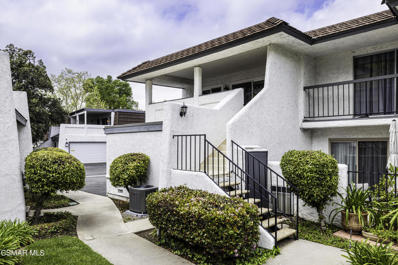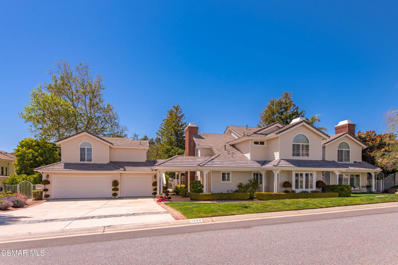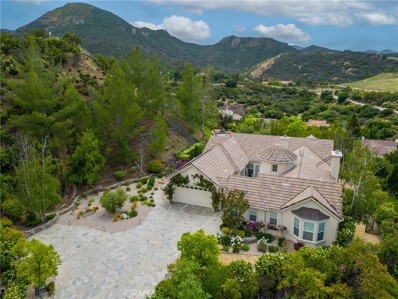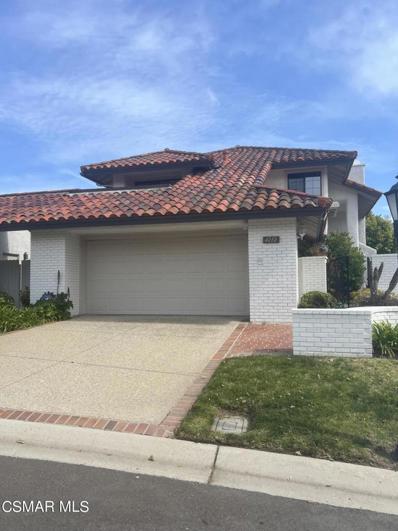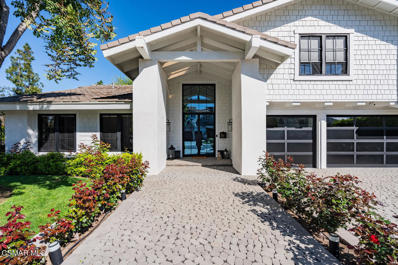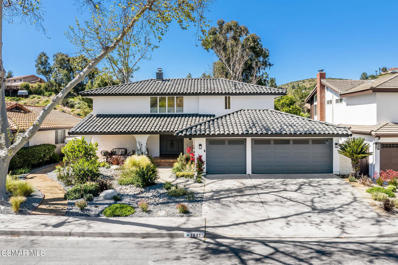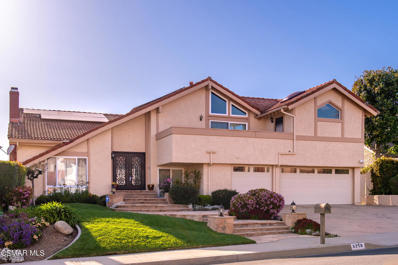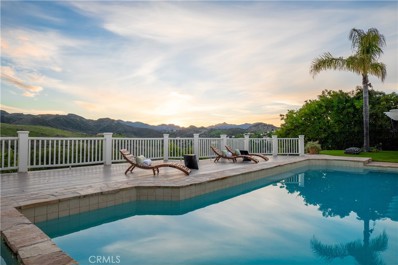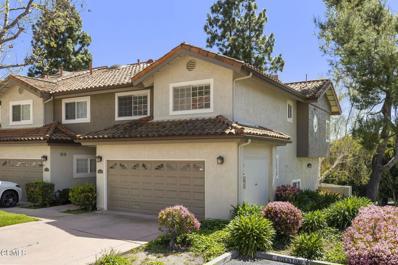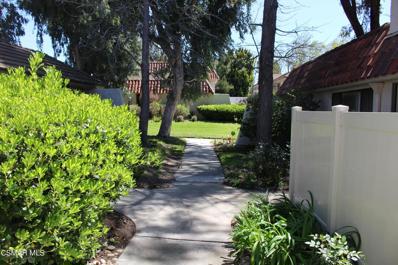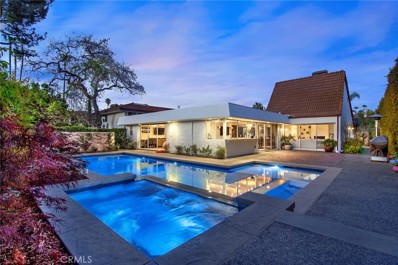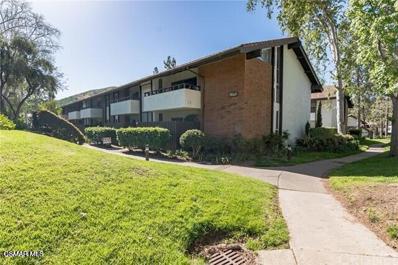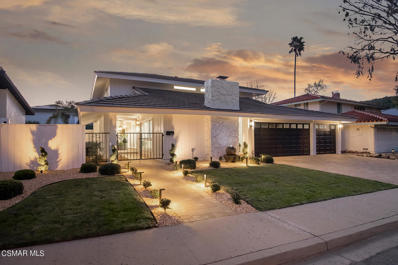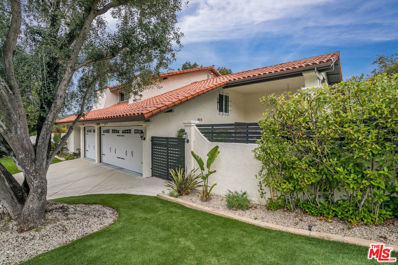Westlake Village CA Homes for Sale
- Type:
- Single Family
- Sq.Ft.:
- 6,289
- Status:
- NEW LISTING
- Beds:
- 5
- Lot size:
- 0.68 Acres
- Year built:
- 1992
- Baths:
- 6.00
- MLS#:
- 24389301
ADDITIONAL INFORMATION
Beautifully remodeled Cape Cod style home in prestigious North Ranch. A private driveway leads to a 5 bedroom and 6 bathroom home set on an over 1/2 acre lot. A large foyer opens to a formal living room, as well as an oversized den, both boasting high ceilings, windows bringing in natural light, and fireplaces. The den features a full bar with natural stone and leads to the massive chefs kitchen with quartzite stone, top of the line built in appliances, and a beautiful coffered ceiling. 2 large bedrooms downstairs each with private bathroom. Downstairs there is also a nicely appointed office, a dining room, and large bonus room. Upstairs has 2 more bedrooms each with private bathrooms, and a primary suite of your dreams. Private balcony space, a master retreat with fireplace, a massive walk-in closet, and a huge primary bath with dual showers and freestanding bath. An entertainers dream yard with pool, spa, built in bbq and outdoor kitchen, fire pit area, and a separate pool house.
- Type:
- Single Family
- Sq.Ft.:
- 6,245
- Status:
- Active
- Beds:
- 6
- Lot size:
- 1.09 Acres
- Year built:
- 2021
- Baths:
- 8.00
- MLS#:
- 224001733
ADDITIONAL INFORMATION
Absolutely stunning transitional Spanish in the highly desired gated community, The Estates At North Ranch! Completed in 2021, this newer estate sits on over an acre and boasts panoramic views and total privacy. Spanning 6245 square feet, the impressive open concept floor plan has dramatic soaring two story ceilings and provides 6 bedrooms, 6 full baths and 2 half baths along with a bonus room ideal for gym or theater. The primary suite is located on the main level and is graced with a spa like bathroom with steam shower and two finished walk in closets. The center island kitchen is professionally designed and upgraded with quartzite counters, custom cabinetry and top of the line appliances all which opens seamlessly to the incredible ''great room''. The great room is truly amazing with massive beamed ceilings, floor to ceiling fireplace and Fleetwood pocket doors opening to the tremendous covered patio and rear grounds. The resort quality backyard provides a custom pool and spa, outdoor kitchen, firepit and manicured lawns all with total privacy and sensational views. Other amenities include an expansive solar system, smart home, walk in wet bar, temp controlled wine wall and four car garage. All secondary bedrooms are en-suite with 3 upstairs and two down (6 bedrooms total). A very special offering. The Estates At North Ranch is a newer gated community with only 15 luxury custom estates.
- Type:
- Single Family
- Sq.Ft.:
- 8,783
- Status:
- Active
- Beds:
- 5
- Lot size:
- 1.15 Acres
- Year built:
- 2004
- Baths:
- 7.00
- MLS#:
- 224001728
ADDITIONAL INFORMATION
Extraordinarily designed classic Mediterranean villa with a prime cul-de-sac location in the exclusive guard gated community, North Ranch Country Club Estates. Extensively re-imagined and meticulously maintained single story showplace! Enter through newer private gates to an impressive courtyard surrounded by mature professional landscape. This estate home is truly second to none! The dramatic entry is graced with soaring wood ceilings and leads to 8783 square feet of split level single story living. The ''great room'' is simply jaw dropping with massive wood beamed ceilings, floor to ceiling stone fireplace, walk in wet bar with custom barreled ceiling, wood floors and two custom built in entertainment centers. The primary suite is graced with a large sitting room, cathedral ceilings, separate massage room, beautifully finished expansive walk in closet and a spa like bath with steam shower and fireplace. Outdoors you will find a remodeled pool and spa, barbecue center, drought tolerant landscape, stunning gardens and total privacy. Other features include a formal office/library, temperature controlled wine cellar, custom designed gym, four additional en-suite bedrooms, smart home system and an incredibly finished SIX gar garage. A true beauty exuding character and magnificent finishes throughout.
- Type:
- Single Family
- Sq.Ft.:
- 5,692
- Status:
- Active
- Beds:
- 4
- Lot size:
- 2.75 Acres
- Year built:
- 1988
- Baths:
- 6.00
- MLS#:
- 224001727
ADDITIONAL INFORMATION
Completely re-imagined designer perfect contemporary with a prime location in guard gated North Ranch Country Club Estates! Ideally set behind private gates atop 2.75 acres is this incredibly special SINGLE STORY estate with total privacy and expansive fairway and mountain views. An absolutely epic showplace property professionally remodeled inside and out using the very finest finishes. Features include an expanded open concept floor plan with newer center island kitchen which opens seamlessly to the family room. The primary suite is graced with two walk in closets and a beautiful bathroom. There are three additional en-suite bedrooms each with remodeled baths. The dramatic entry opens to a great room with custom ceilings and and an abundance of windows for natural light. The rear grounds have also been transformed with a newer pool, firepit, covered patios, manicured lawns and total complete privacy with views! Other amenities include an all new massive motor court, expanded laundry room, Fleetwood pocket doors and much more. This property checks every box. Single story, open concept floor plan, beautifully re-imagined throughout, private, views, stunning backyard and guard gated community!
- Type:
- Single Family
- Sq.Ft.:
- 2,888
- Status:
- Active
- Beds:
- 4
- Lot size:
- 0.2 Acres
- Year built:
- 1969
- Baths:
- 3.00
- MLS#:
- BB24087781
ADDITIONAL INFORMATION
(((RUN))) AMAZING Modern Spanish 4 Bedroom 3 Bath Home Remodeled From Top To Bottom! No Expense Was Spared! Dramatic Curb Appeal With Large Inviting Gated Private Courtyard. Heartstrings Will Be Pulled The Moment You Step Into The Entry And See The Vaulted Ceilings, Fireplace, New Staircase Impressive Living Room W/ Large Windows & Doors Over Looking The Newly Remodeled Pool/Spa. New Gourmet Kitchen Complete With Thermador Appliances, Built In Refrigerator, New Cabinets, Quartz Counter Tops, Pantry & Buffet Area. Entertainer's Family Room With Wet Bar Complete With Beverage Fridge All With Views Of The Backyard & Patio Cover. Large Master Bedroom With Walk In Closet & Newly Remodeled Master Bath. New 200 Amp Panel Electrical Panel, Recessed Lighting, New Water Lines, Newly Papered & Reset Spanish Tile Roof, New Gutters, Newly Remodeled/Plastered Pool, New Pool Equipment, New HVAC System, New Smooth Stucco, New Hardscaping, New Landscaping, New Windows & Doors, New Baseboard & Casing, Newly Remodeled Secondary Bathrooms, New Flooring, New Driveway, New Sprinkler System, New Alarm, New Plumbing & Electrical Fixtures. 3 Car Garage With Direct Access.
- Type:
- Single Family
- Sq.Ft.:
- 5,132
- Status:
- Active
- Beds:
- 5
- Lot size:
- 0.68 Acres
- Year built:
- 1989
- Baths:
- 5.00
- MLS#:
- PTP2402474
ADDITIONAL INFORMATION
Welcome to your oasis at 5135 Island Forest Place, nestled along the serene sixth fairway of the North Ranch Country Club’s prestigious “Oaks” golf course. This modern masterpiece spans over 5,100 square feet, boasting 5 bedrooms and 5 bathrooms, ensuring ample space and, if life gets too busy, plenty of retreats for seclusion. Two ground floor bedrooms feature their own ensuite bathrooms, providing unparalleled convenience and privacy for guests or family members. With over 260 feet of golf course frontage, enjoy calming views of the course’s lush greenery from the comfort of your own home, while still relishing in the solitude provided by the majestic oak trees. The airy and luminous interiors are accentuated by a stunning great room with soaring 16-foot ceilings, perfect for hosting gatherings, reading your favorite book in front of the fireplace, or simply basking in the tranquility of your surroundings. Escape to your own outdoor retreat, where a sparkling pool and caressing spa await, surrounded by verdant landscaping that offers seclusion and intimacy. Situated on a cul-de-sac street within the gated Island Forest community, comprising only 14 homes, this residence affords the luxury of exclusivity and security, with minimal HOA fees. A major renovation of the North Ranch Country Club's golf courses is currently underway and the results are set to be stunning. Experience world-class golfing and amenities, adding to the allure of this exclusive community. Unlike other properties in the area, this home is thoughtfully positioned away from well-traveled streets, ensuring a peaceful and serene living experience akin to residing on your own private island. Discover the perfect blend of luxury, comfort, and tranquility at 5135 Island Forest Place—a rare gem in the heart of North Ranch.
- Type:
- Single Family
- Sq.Ft.:
- 2,637
- Status:
- Active
- Beds:
- 5
- Lot size:
- 0.18 Acres
- Year built:
- 1978
- Baths:
- 3.00
- MLS#:
- 224001630
ADDITIONAL INFORMATION
Beautiful remodeled spacious home ideally situated on a cul-de-sac across from Russell Park. This property is a testament to pride of ownership, exuding a welcoming ambiance from the moment you step through the front door. The exterior boasts impressive curb appeal leading into a two-story entryway, opening into a living room with soaring ceilings and a cozy fireplace. Abundant natural light streams through the new dual-pane windows, complemented by recently installed interior doors. The updated kitchen is both functional and stylish, flowing seamlessly into the warm and inviting family room adorned with wood shutters, hardwood flooring, and another charming fireplace. A downstairs bedroom and full bathroom provide convenience and flexibility. Upstairs, four additional bedrooms offer scenic views, including the primary suite with a spacious closet and wrap-around balcony. Additional highlights include an indoor laundry room, bar area, and a finished three-car garage with direct access. The peaceful backyard features an in-ground spa, decking, a patio cover, and mountain views, ensuring privacy with no neighboring properties overlooking the fence line. Westlake Hills Elementary, a distinguished Blue Ribbon school, is just a short stroll away. This home is a rare find, combining comfort, functionality, and prime location.
- Type:
- Single Family
- Sq.Ft.:
- 1,750
- Status:
- Active
- Beds:
- 4
- Lot size:
- 0.17 Acres
- Year built:
- 1968
- Baths:
- 2.00
- MLS#:
- 224001583
ADDITIONAL INFORMATION
Appreciate this one story with no internal steps! Then notice the many significant improvements enhancing daily enjoyment . Starting with the dual entry doors one enters a scenic, stone atrium accented with a pond and providing a private retreat. Numerous dual pane windows readily provide ample sunshine and moonbeams throughout the spacious rooms. Distinctive French, dual pane doors provide quick access to the scenic landscaping surrounding the home. Notice the immaculate home's slate floors below crown molding. Smoothed ceilings frequently include recessed lighting. The kitchen blends into the dining/family room and provides stainless steel appliances surrounded by granite counter tops and updated cabinetry. Access is readily available for outdoor dining with the vinyl, maintenance-free covered patio with unique brick flooring. While relaxing outdoors notice the numerous citrus trees and extensive landscaping surrounding the residence. Appreciate the view of hills beyond Potrero Road and the proximity to the Foxmoor greenbelt and clubhouse, and its adjacent pool. This floor plan normally has 4 bedrooms; however, here one of the bedrooms has been converted to an office. The primary bedroom's bathroom has both a shower and separate tub. The home's other bathroom is adjacent to the additional bedrooms, has a unique slate vanity, and door to the side yard. Other buyer-friendly features include tankless hot water heater, extensive outdoor drip system for the inviting landscaping, plus 2-car garage with added storage.
- Type:
- Single Family
- Sq.Ft.:
- 2,782
- Status:
- Active
- Beds:
- 3
- Lot size:
- 0.16 Acres
- Year built:
- 1969
- Baths:
- 4.00
- MLS#:
- 224001588
ADDITIONAL INFORMATION
This stunning custom Cape Cod home is a single-level home except for an open bedroom loft, and features the best of traditional architecture from the dormer windows, arched covered front porch, siding and stone accents. Once inside, towering tongue and groove paneled ceilings feature massive wood beams. The open concept floorplan is warmed by the wide plank birch wood floors.The two living areas and dining room are separated only by the three-sided fireplace, and create a breathtaking space that would accommodate large gatherings or intimate dinner parties. Two primary suites are on either side of the living areas, each with an ensuite bath and ample closets. Adjacent to the front primary suite is an office that overlooks the front yard. The open concept upstairs loft can easily serve as a third bedroom, home gym or media room. The kitchen, perfect for the culinary home enthusiast, features the full complement of Viking Professional appliances, a center island, and adjacent breakfast room with a lovely built-in bar/breakfront cabinet. Double French doors lead out to the back yard with the full width covered patio and garden. The living areas, kitchen and rear primary suite are centered around a charming atrium that features a serene Zen fountain. Village Homes is a planned community that includes private pathways, a clubhouse available for private events, junior Olympic pool and in the center of the community a 4-acre regional Triunfo Community Park. Nearby Westlake Village has excellent restaurants, cafes and shopping, lakefront dining and Gelson's gourmet market.
- Type:
- Single Family
- Sq.Ft.:
- 14,500
- Status:
- Active
- Beds:
- 8
- Lot size:
- 3 Acres
- Year built:
- 2023
- Baths:
- 8.00
- MLS#:
- SR24073229
ADDITIONAL INFORMATION
Welcome to "The Peninsula". READY TO DESIGN & BUILD, and Possible TRADE!! Absolutely Spectacular Trophy Property and Most Likely the Largest Waterfront Property on a Suburban Lake in Southern California! Located Behind the 24-Hour Security Guarded Gates of the World Class Sherwood Country Club, this Epic and A One-of-a-Kind 3.0 Acre Parcel on the Shores of Lake Sherwood Features 1,100 Lineal Feet of Shoreline and a 270 Degree Unobstructed View of the Private Lake. Truly a Magical Setting. With Known Entitlements Complete, Drainage Installed and Utilities On Site, this Recently Graded Parcel has Multiple Buildable Areas and is Ready For You to Create Your Own Magnificent Timeless Estate....Up to a 30,000 Sq.Ft. One-Story Main Residence and Guest House, with Pool, Tennis Court, Motor Court and Garages - or Whatever Your Dreams Desire. Exclusive to this Amazing Property is the 4 Deeded 60-Foot Wide Private Boat Dock Spaces, Water Drilling Rights, and Pumping Rights From the Lake for Irrigation Use. Home to Numerous Celebrities Due to its Privacy, Security, and Exclusivity, Sherwood Country Club is Only 5 Minutes Away From the Upscale Community of Westlake Village and World Class Dining & Entertainment, High-End Shopping and Award Winning Schools. With the Purchase of a Membership to Sherwood Country Club, or Sherwood Lake Club, Life's Pleasures Can Be at Your Fingertips with Such Resort Quality Amenities as Fine Dining, PGA Golf Course, Additional Executive Golf Course, 15 Multiple Surface Tennis Courts, Olympic Size Pool, Spa & Gym Facilities. All a Very Special Offering.
- Type:
- Single Family
- Sq.Ft.:
- 14,500
- Status:
- Active
- Beds:
- 8
- Lot size:
- 3 Acres
- Year built:
- 2023
- Baths:
- 8.00
- MLS#:
- CRSR24073229
ADDITIONAL INFORMATION
Welcome to "The Peninsula". READY TO DESIGN & BUILD, and Possible TRADE!! Absolutely Spectacular Trophy Property and Most Likely the Largest Waterfront Property on a Suburban Lake in Southern California! Located Behind the 24-Hour Security Guarded Gates of the World Class Sherwood Country Club, this Epic and A One-of-a-Kind 3.0 Acre Parcel on the Shores of Lake Sherwood Features 1,100 Lineal Feet of Shoreline and a 270 Degree Unobstructed View of the Private Lake. Truly a Magical Setting. With Known Entitlements Complete, Drainage Installed and Utilities On Site, this Recently Graded Parcel has Multiple Buildable Areas and is Ready For You to Create Your Own Magnificent Timeless Estate....Up to a 30,000 Sq.Ft. One-Story Main Residence and Guest House, with Pool, Tennis Court, Motor Court and Garages - or Whatever Your Dreams Desire. Exclusive to this Amazing Property is the 4 Deeded 60-Foot Wide Private Boat Dock Spaces, Water Drilling Rights, and Pumping Rights From the Lake for Irrigation Use. Home to Numerous Celebrities Due to its Privacy, Security, and Exclusivity, Sherwood Country Club is Only 5 Minutes Away From the Upscale Community of Westlake Village and World Class Dining & Entertainment, High-End Shopping and Award Winning Schools. With the Purchase of a Membership to
- Type:
- Condo
- Sq.Ft.:
- 1,096
- Status:
- Active
- Beds:
- 2
- Lot size:
- 11.26 Acres
- Year built:
- 1974
- Baths:
- 2.00
- MLS#:
- 224001527
ADDITIONAL INFORMATION
Impeccably renovated in 2020, this highly coveted Summer Shores condo offers luxurious living at its finest. Boasting 1,096 square feet with two bedrooms and two bathrooms, this single-level penthouse model exudes elegance with upgraded engineered hardwood flooring throughout. The open-concept layout seamlessly integrates the living, dining, and kitchen areas, flooded with natural light streaming in through two sliding doors that lead to a spacious outdoor covered patio.The kitchen is a chef's delight, featuring custom cabinetry, quartz countertops, and sleek stainless steel appliances. The primary bedroom impresses with a generous walk-in closet and an upgraded ensuite bathroom showcasing dual sinks and a custom shower. The secondary bedroom is equally inviting, flooded with natural light, and its accompanying bathroom boasts exquisite custom upgrades.Nestled in the heart of Summer Shores, residents enjoy easy access to the lake, popular cafes, restaurants, and boutiques. For outdoor enthusiasts, the nearby Santa Mountains offer miles of hiking trails to explore. The HVAC system, installed less than a year ago, ensures year-round comfort.Additionally, this condo is tenant-occupied with a lease in place until November 2024, offering an excellent investment opportunity for discerning buyers. Whether you're seeking a luxurious primary residence or an investment property, this condo provides a piece of heaven in a prime location.
- Type:
- Single Family
- Sq.Ft.:
- 4,888
- Status:
- Active
- Beds:
- 4
- Lot size:
- 0.47 Acres
- Year built:
- 1988
- Baths:
- 4.00
- MLS#:
- 224001500
ADDITIONAL INFORMATION
4+1 Bedroom North Ranch Estate home with large private backyard and scenic vistas, includes a guest suite over the garage with separate entrance. Welcome to your private oasis, where SoCal living meets timeless elegance. Walk through the front door into a warm and inviting living room, complete with a fireplace that beckons you to unwind. Just beyond, the dining room is a great space to entertain with French doors open to a serene backyard, seamlessly blending indoor and outdoor living.Your culinary dreams come to life in the bright, updated kitchen, featuring a center island with a second sink, stainless steel appliances, granite countertops, and a convenient built-in workstation. Enjoy family meals in the adjacent sunlit breakfast room, where French doors offer effortless access to the backyard. The spacious family room, with its fireplace, built-in shelving and adjacent dry bar, is perfect for family game nights or just hanging in to watch a great TV series. A charming downstairs bedroom features a window seat and a full bathroom. Upstairs, the primary suite exudes elegance with vaulted wood-beam ceilings, a corner fireplace, and a relaxing sitting area. Indulge in the primary bathroom's soaking tub, shower, and oversized dual-sink vanity, while a deep closet with organizers keeps everything at your fingertips. Two additional bedrooms share an updated hall bathroom, while the expansive bonus room, equipped with a wet bar, offers the perfect space for movie marathons, kid playdates or invigorating workouts. The backyard is a true sanctuary, with a sparkling pool, soothing spa, waterfall feature, pergola, outdoor BBQ, and multiple patio spaces surrounded by lush grassy areas. A three-car detached garage includes a bedroom suite above, complete with its own full bathroom and a private outdoor entrance, ideal for guests or an au pair. This is more than a home; it's a personal retreat, where every day feels like a vacation in this serene SoCal paradise.
- Type:
- Single Family
- Sq.Ft.:
- 3,420
- Status:
- Active
- Beds:
- 4
- Lot size:
- 0.7 Acres
- Year built:
- 2003
- Baths:
- 4.00
- MLS#:
- SR24076117
ADDITIONAL INFORMATION
Indulge in the epitome of Westlake Village living at this exquisite single-level residence nestled within the prestigious, guard-gated community of Sycamore Canyon Estates. Breathtaking mountain vistas greet you from this private enclave, offering a daily dose of tranquility unmatched in its elegance. Built in 2003, the home embodies a seamless blend of luxury and refined comfort. This meticulously and newly landscaped estate, boasting over 30,000 square feet, exemplifies exquisite drought tolerant, low maintenance landscaping, relaxing hot tub and effortless beauty. Step inside and discover a haven of spaciousness. The 3,420 square-foot residence offers a sun lit open floor-plan the warmth of three fireplaces, and the sophistication of a formal dining room. The gourmet kitchen is a culinary haven, featuring a walk-in pantry, a butler's pantry, a center island with granite countertops, and top-of-the-line stainless steel appliances, newer Sub-zero and sunlit breakfast nook. This meticulously maintained residence embodies the pride of ownership, ready to become your own spectacular sanctuary.
- Type:
- Townhouse
- Sq.Ft.:
- 2,572
- Status:
- Active
- Beds:
- 3
- Lot size:
- 0.06 Acres
- Year built:
- 1983
- Baths:
- 3.00
- MLS#:
- 224001399
ADDITIONAL INFORMATION
On North Ranch Golf Course! Whether you're an avid golfer or simply appreciate the beauty of nature, this is truly a golfer's paradise. This exceptional 3-bedroom, 2.5-bathroom residence embodies luxury living with a touch of tranquility. Boasting a sprawling 2,572 square feet of living space, this stunning home offers a perfect fusion of elegance and comfort.As you step inside, you're greeted by soaring high ceilings and expansive windows that flood the interior with natural light, accentuating the spaciousness of the home. The inviting living areas are adorned with three cozy fireplaces, creating a warm ambiance ideal for relaxation and entertainment.Step outside onto the large wrap-around patio, where a picturesque brick walkway leads you to your own private oasis. Here, you'll discover a mesmerizing fire pit, perfect for cozy evenings under the stars, and a grand built-in fountain, adding a touch of elegance to outdoor gatherings.With three spacious bedrooms, including a lavish master suite complete with a spa-like ensuite bathroom, this home offers unparalleled comfort and serenity. HOA amenities include sparkling pool/spa and club house. Neighborhood park is just steps away.Don't miss your opportunity to own this exquisite retreat in one of the most desirable communities in the area. Great Potential! Note: Golf Course is currently being renovated. Any pictures of golf course were taken prior to the renovation starting.
- Type:
- Single Family
- Sq.Ft.:
- 4,125
- Status:
- Active
- Beds:
- 4
- Lot size:
- 0.16 Acres
- Year built:
- 1976
- Baths:
- 5.00
- MLS#:
- 224001386
ADDITIONAL INFORMATION
Immerse yourself in the epitome of lakeside luxury with this custom fully remodeled entertainer's dream home on one of the best streets on the lake. Boasting breathtaking main channel views and a private boat dock, this stunning residence features 4 bedrooms, 4.5 baths, and over 4,100 square feet of living space. Nestled on a great corner lot within a prime cul-de-sac, this property offers all the advantages of lakeside living at its finest.Step through the grand double glass iron doors into a fabulous family home adorned with white oak wood flooring throughout. Downstairs, discover a bedroom with a walk-in closet and upgraded en suite bath, alongside a spacious living room boasting vaulted wood beam ceilings and a custom walk-in bar room. Enjoy formal dining in the designated dining room, and prepare meals in the beautiful expanded kitchen including a large center island, all new viking stainless steel appliances, and water stone faucets.Upstairs, the extra-large and luxurious main suite is a sanctuary unto itself, with a wall of windowed doors and balcony offering expansive main channel views, a vaulted wood beam ceiling. The primary bath is complete with lake views and Mr. Steam steam shower. Find two additional bedrooms each with their own bathroom, all bathrooms are equipped with Phylrich water faucets.Additional amenities abound, including a large laundry room with utility sink, travertine floors, three fireplaces, a three-car garage, recessed lighting, and abundant storage space in the walk-in attic. Outside, entertain with ease in the ultimate brand new outdoor redwood deck complete with a private boat dock just steps away. Additional upgrades include new dual zone HVAC complete with the Nest smart system, new iron doors and windows, updated plumbing, a custom outdoor shed and custom cobblestone driveway. Embrace the peaceful, serene relaxation of lakeside living year-round, with fishing, kayaking, sunset boat cruises, and lakeside dining at your fingertips. Don't miss the opportunity to call this unique and special lake home yours!
- Type:
- Single Family
- Sq.Ft.:
- 2,386
- Status:
- Active
- Beds:
- 4
- Lot size:
- 0.15 Acres
- Year built:
- 1968
- Baths:
- 3.00
- MLS#:
- 224001375
ADDITIONAL INFORMATION
This stunning, tastefully remodeled home in the highly desirable Foxmoor community of Westlake Village has a park-like grassy backyard which opens up to the gorgeous greenbelt, the crown jewel of this neighborhood. Boasting thefinest curb appeal with newly designed landscaping, this extraordinary residence provides the perfect blend of tranquility and accessibility with four bedrooms, three bathrooms, and a downstairs home office. All four bedrooms are conveniently located on the second floor, featuring expansive windowswhich welcome in light, river and greenbelt views from most every room. No otherhomes are located immediately behind the house, ensuring privacy. The primaryen-suite retreat offers a reimagined spa-like bathroom with designer finishes and great attention to detail. The open chef's kitchen andliving area offer unobstructed views of the backyard, creating an inclusive atmosphere where family and guests can enjoyentertaining both indoors and outdoors. This highly sought-after community is in close proximity to the best schools and features a pool, club house and children's playground with access to little league fields. Take a stroll along the tree lined greenbelt with a seasonal stream and hike and bike from out your back door in the nearby Santa Monica mountains. There are endless spectacular outdoor spaces. Thishome is in a prime location and a turnkey oasis.
- Type:
- Single Family
- Sq.Ft.:
- 3,310
- Status:
- Active
- Beds:
- 6
- Lot size:
- 0.17 Acres
- Year built:
- 1978
- Baths:
- 5.00
- MLS#:
- 224001335
ADDITIONAL INFORMATION
This 6-bedroom, 5-bathroom Westlake Hills home with downstairs in-law suite and skyline views embodies the essence of gracious living, offering a blend of sophistication and relaxation. As you step through the front door, you're greeted by the warmth of a natural wood-planked vaulted ceiling, creating an inviting ambiance that welcomes you home. The spacious living room flows seamlessly into the dining room, providing the perfect setting for gatherings with loved ones or quiet evenings spent in relaxation. Prepare to be wowed by the chef-inspired eat-in kitchen, where every detail has been carefully curated for your enjoyment. Recently renovated with quartzite countertops, breakfast bar, soft-close drawers, pantry, and wine fridge, this culinary haven is great for cooking and entertaining. Through sliding glass doors to the outside, you'll discover your own private sanctuary, complete with wonderful town and mountain views. Imagine sipping your morning coffee on the patio, surrounded by lush greenery and the soothing sounds of nature. With ample space for outdoor entertaining, including grassy areas and a lower tiered area perfect for yard games, this backyard retreat is truly a place for fun and rejuvenation. Inside, the open-concept family room beckons for cozy evenings, making memories that will last a lifetime. Downstairs, two bedrooms and two remodeled full bathrooms offer flexibility and convenience for your loved ones - one could be the perfect in-law suite. Venture upstairs to discover the piece de resistance - the primary suite of your dreams. Featuring a spacious main room and an additional area that's perfect for a home gym, office, or quiet retreat, this haven offers the ultimate space to relax and unwind. The primary bathroom could be a sanctuary unto itself, boasting a soaking tub, three vanities, and a separate shower room, ensuring that every moment spent here is one of pure bliss. With three additional generously sized bedrooms and a beautifully remodeled hall full bathroom, there's no shortage of space for family and guests to feel right at home. Three-car attached garage and solar system for convenience and sustainability. Close to award-winning schools, dining, shopping and entertainment. Come and see for yourself the endless possibilities that await in this wonderful family home. Start envisioning the joy and fulfillment that comes from living life to the fullest in your new abode.
$2,649,000
3563 Twin Lake Westlake Village, CA 91361
- Type:
- Single Family
- Sq.Ft.:
- 3,755
- Status:
- Active
- Beds:
- 5
- Lot size:
- 0.44 Acres
- Year built:
- 1975
- Baths:
- 4.00
- MLS#:
- SR24071892
ADDITIONAL INFORMATION
Welcome to this stunning and modern residence nestled in the esteemed Parkwood Estates. This elegant 5-bedroom, 4-bathroom home offers a wealth of luxurious amenities and breathtaking panoramic views. Oversized windows flood the home with natural light, creating a seamless blend of modernity and sophistication in this open floorpan. One of the home's many standout features is the chef's kitchen, outfitted with high-quality Thermador and Bosch appliances, and a walk-in pantry complete with a built-in convection microwave. The kitchen seamlessly connects to the formal dining room, family room, living room, and a charming kitchen eating area with a bay window. Visitors or family members can enjoy a stylish overnight stay in the lower level guest suite, complete with an attached full bathroom and access to a private courtyard. On the upper level, the expansive primary suite presents a gas/wood-burning fireplace, expansive walk-in closet, and a luxurious bathroom offering serene views. Indulge in a relaxing soak in the sunken tub or unwind in the large walk-in shower. Further down the hall, you'll discover 3 oversized bedrooms, two of which feature sizable terraces with views! These 3 rooms share a lovely guest bathroom with two sinks, a tub, and two showers! The backyard is an exceptional retreat for hosting unforgettable gatherings. You’ll enjoy majestic mountain views, a saltwater pool, gas fire pit, outdoor kitchen, and covered patio for al fresco dining. As the proverbial cherry on top, the solar panel system decreases electricity usage, while the artificial turf minimizes water consumption. What more could you ask for ? This home harmoniously combines modern luxury with stunning natural surroundings and practicality. By the way, for individuals seeking passive income opportunities, the main floor guest suite is ideal for a junior ADU. Adding a kitchen would be effortless, as there is a wet bar with cabinets and quartz countertops on the other side of the wall. This room also features two private entrances. Schedule your private tour today and experience the epitome of refined living.
- Type:
- Condo
- Sq.Ft.:
- 1,773
- Status:
- Active
- Beds:
- 3
- Year built:
- 1989
- Baths:
- 3.00
- MLS#:
- V1-22914
ADDITIONAL INFORMATION
You do not want to miss this opportunity to own in the heart of Westlake. This end unit North Ranch Village condo has a bright and airy floor plan with lots of natural light. Large living room with high ceilings, fireplace and slider that leads to the serene back patio yard. Kitchen has ample counter space, storage and a pantry cabinet. Primary bedroom includes a walk-in closet, fireplace and a beautifully redone ensuite bathroom with soaking tub and shower. Walk out the french doors and relax on the patio to enjoy the mountain views. All bedrooms have vaulted ceilings and good size closets. A 2-car garage, driveway, AC are a few of the other amenities that this property has to offer. The community includes a pool & spa, BBQ area, clubhouse and guest parking nearby. Ideally located with easy access to freeways, close proximity to restaurants, shops, grocery stores and excellent schools. This is truly a MUST see!
- Type:
- Townhouse
- Sq.Ft.:
- 924
- Status:
- Active
- Beds:
- 2
- Lot size:
- 0.07 Acres
- Year built:
- 1972
- Baths:
- 1.00
- MLS#:
- 224001296
ADDITIONAL INFORMATION
Welcome Home to this charming two story townhome in the heart of Westlake Village! This home features 2 beds, 1 bath, and a cozy open floor plan. Enter the home into an open family room, kitchen, & dining nook setup perfect for entertaining. The gourmet kitchen comes equipped with stainless steel appliances, granite countertops, upgraded cabinetry, and recessed lighting. Upstairs the two spacious bedrooms both boast large closets, ceiling fan in the master, and serene views of the beautiful neighborhood. Outside you have a private patio (perfect for grilling!) and a private entrance to your one-car garage with laundry hookups. This one will not last!
- Type:
- Single Family
- Sq.Ft.:
- 1,952
- Status:
- Active
- Beds:
- 3
- Lot size:
- 0.16 Acres
- Year built:
- 1967
- Baths:
- 2.00
- MLS#:
- SR24069178
ADDITIONAL INFORMATION
Tucked away on a serene cul-de-sac in the sought-after First Neighborhood community, this exquisite 4-bedroom, 2-bathroom ranch-style home spans 1,952 square feet of luxurious living space. Its single-story layout effortlessly combines functionality with elegance, offering a seamless flow from room to room. From the moment you step inside, you're greeted by breathtaking triple mountain range views that add depth and dimension to the living experience. Natural light floods the interior, highlighting the hardwood floors, high ceilings, and tasteful finishes that define the home's timeless charm. But it's the outdoor spaces that truly set this property apart. Impeccably landscaped gardens, adorned with native plants and accented by stone pathways, create a tranquil oasis ideal for relaxation and entertainment. A spacious patio provides the perfect setting for al fresco dining or simply soaking in the majestic vistas that surround you. Conveniently located in Westlake Village, this home offers easy access to a wealth of amenities, including upscale shopping, fine dining establishments, scenic greenbelts, and top-rated schools. Whether you're exploring the nearby boutiques or enjoying a leisurely stroll through the neighborhood, every day presents new opportunities for adventure and discovery. In summary, this bespoke property epitomizes the best of California living, combining breathtaking views, refined interiors, and outdoor spaces designed for both beauty and functionality. Don't miss your chance to experience the ultimate in luxury and convenience in one of Westlake Village's most coveted communities.
- Type:
- Condo
- Sq.Ft.:
- 910
- Status:
- Active
- Beds:
- 1
- Lot size:
- 10.69 Acres
- Year built:
- 1968
- Baths:
- 1.00
- MLS#:
- 224001284
ADDITIONAL INFORMATION
Spacious one bedroom and one bathroom single level condo located on ground floor. Living room with fireplace, engineered hardwood floors and sliding doors leading out to enclosed patio. Roomy kitchen and master bedroom. Water and trash included in HOA fees. One carport space included with rent. Located in the heart of Westlake Village near shopping, restaurants, the Lake and more! Enjoy lush grounds and landscaping, large community pool, spa, BBQ area, and community laundry.
- Type:
- Single Family
- Sq.Ft.:
- 2,490
- Status:
- Active
- Beds:
- 4
- Lot size:
- 0.15 Acres
- Year built:
- 1968
- Baths:
- 3.00
- MLS#:
- 224001281
ADDITIONAL INFORMATION
Welcome to 1653 Elmsford Place.. A stunning new remodel, showcasing a uncompromised standard of sophistication and luxury. Pristinely located in the center of a cul-de-sac in desirable Westlake Village. Offering the best in material choices, meticulously designed with master craftmanship in mind. Offering 2490 sq ft of luxury living space, 4 bedroom suites, 2.75 baths. Gorgeous private entry featuring a seating area for additional enclosed entertainment space, New doors, fabulous living room with high pitched ceiling and the fireplace with titanium black polam porcelain tile which is absolutely a visual showcase. Stunning white oak flooring, new fabulous white shaker kitchen with quartz counter tops, and appliances that any chef would envy, new Milgard windows, New bathrooms, new interior and exterior paint, new landscaping, water features, the list is long. HOA includes a Community Pool. An absolute must see-
- Type:
- Single Family
- Sq.Ft.:
- 2,458
- Status:
- Active
- Beds:
- 5
- Lot size:
- 0.19 Acres
- Year built:
- 1969
- Baths:
- 3.00
- MLS#:
- 24377427
ADDITIONAL INFORMATION
Wonderful Westlake family home on a very quiet street with large, open living spaces throughout. Big corner lot with custom pool, spa and grassy area for the kids. Vaulted ceiling in the living room features a fireplace and pool views. The dine-in kitchen is also open to the family room. Upstairs is the primary suite, plus 2 more additional family bedrooms and a bonus/office/kids playroom. Another bedroom and bathroom downstairs for guests or home office rounds out this great, flexible floorplan. Gorgeous mature trees provide complete privacy in the backyard, covered trellis and seating area for entertaining. Plus there's a 3 car garage with extra storage space.

Westlake Village Real Estate
The median home value in Westlake Village, CA is $1,295,187. This is higher than the county median home value of $607,000. The national median home value is $219,700. The average price of homes sold in Westlake Village, CA is $1,295,187. Approximately 83.3% of Westlake Village homes are owned, compared to 10.93% rented, while 5.77% are vacant. Westlake Village real estate listings include condos, townhomes, and single family homes for sale. Commercial properties are also available. If you see a property you’re interested in, contact a Westlake Village real estate agent to arrange a tour today!
Westlake Village, California has a population of 8,450. Westlake Village is less family-centric than the surrounding county with 28.44% of the households containing married families with children. The county average for households married with children is 32.35%.
The median household income in Westlake Village, California is $136,131. The median household income for the surrounding county is $61,015 compared to the national median of $57,652. The median age of people living in Westlake Village is 51.7 years.
Westlake Village Weather
The average high temperature in July is 84.3 degrees, with an average low temperature in January of 45.5 degrees. The average rainfall is approximately 16.9 inches per year, with 0.3 inches of snow per year.
