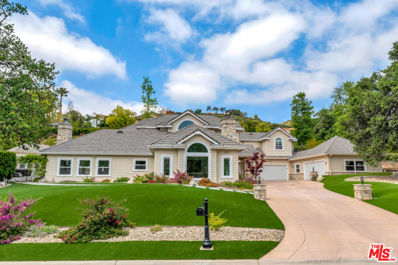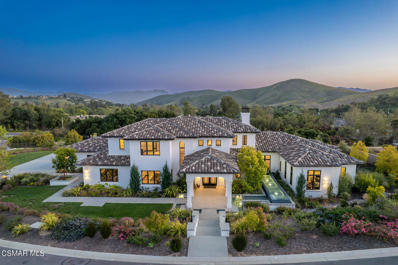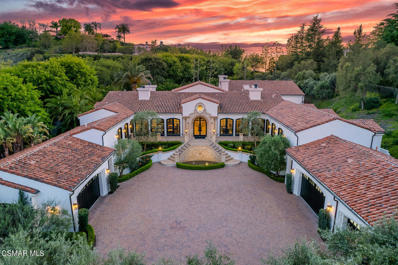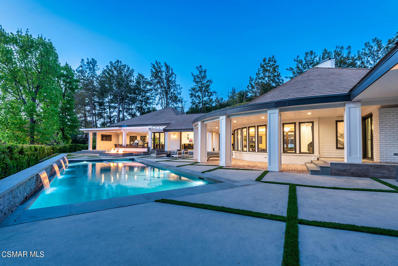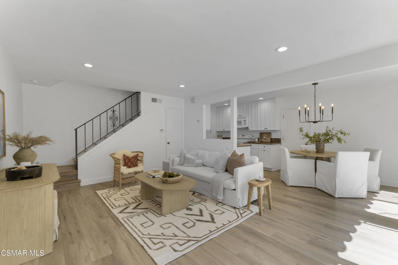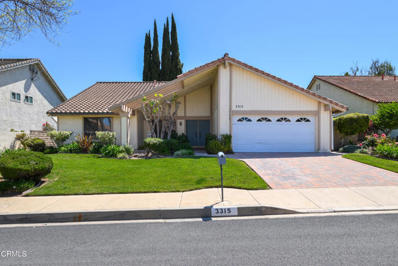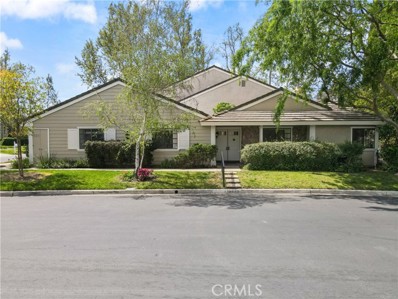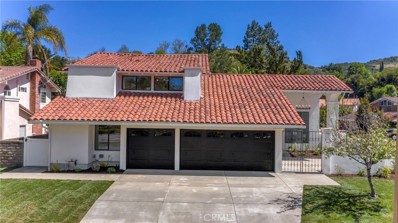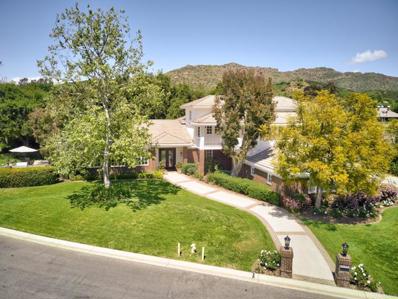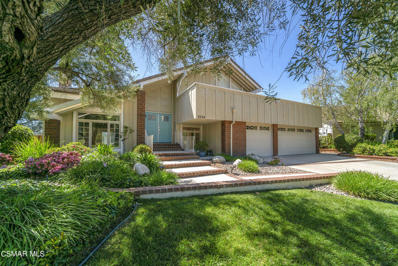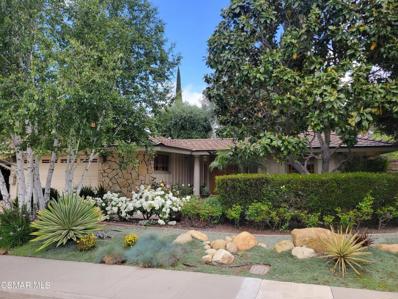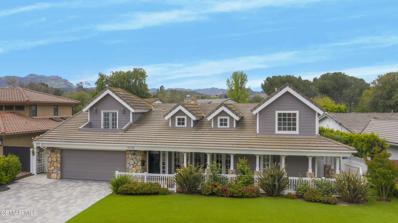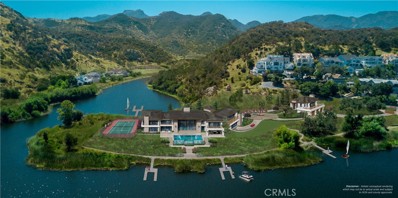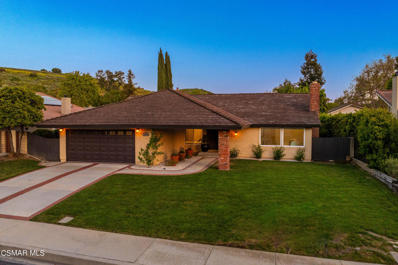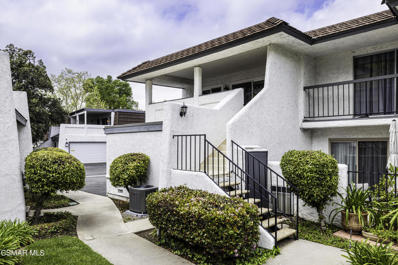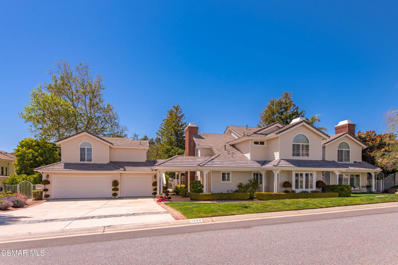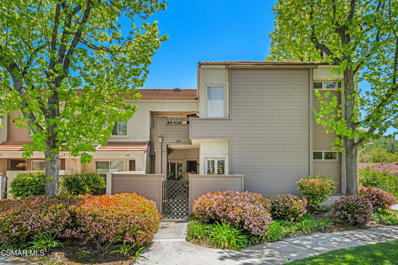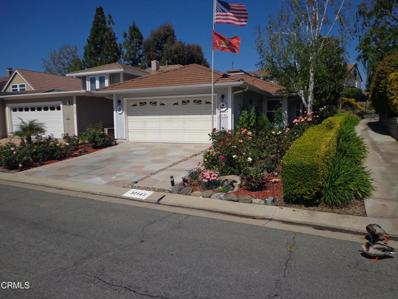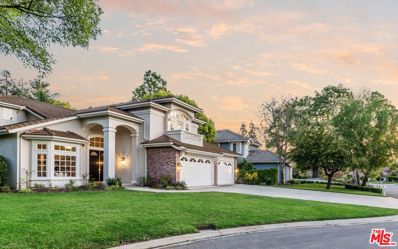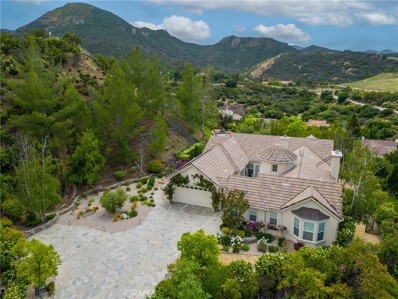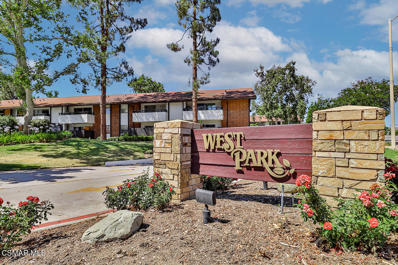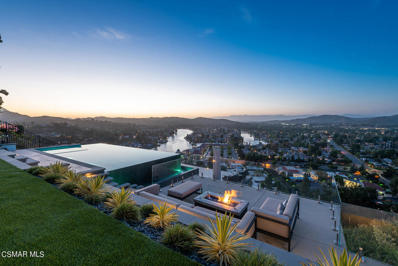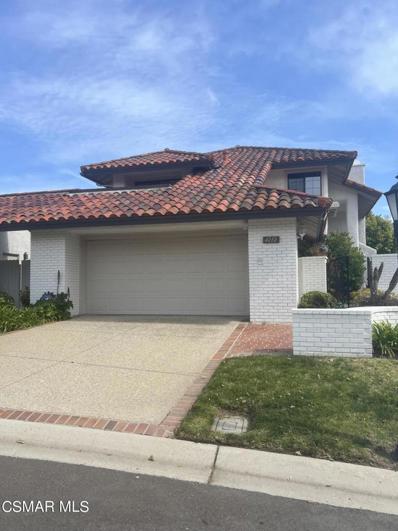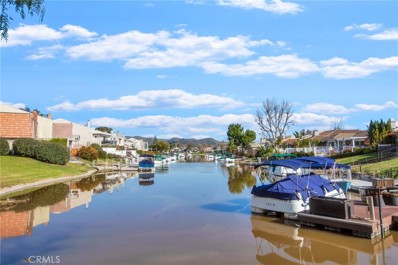Westlake Village CA Homes for Sale
- Type:
- Single Family
- Sq.Ft.:
- 6,289
- Status:
- NEW LISTING
- Beds:
- 5
- Lot size:
- 0.68 Acres
- Year built:
- 1992
- Baths:
- 6.00
- MLS#:
- 24389301
ADDITIONAL INFORMATION
Beautifully remodeled Cape Cod style home in prestigious North Ranch. A private driveway leads to a 5 bedroom and 6 bathroom home set on an over 1/2 acre lot. A large foyer opens to a formal living room, as well as an oversized den, both boasting high ceilings, windows bringing in natural light, and fireplaces. The den features a full bar with natural stone and leads to the massive chefs kitchen with quartzite stone, top of the line built in appliances, and a beautiful coffered ceiling. 2 large bedrooms downstairs each with private bathroom. Downstairs there is also a nicely appointed office, a dining room, and large bonus room. Upstairs has 2 more bedrooms each with private bathrooms, and a primary suite of your dreams. Private balcony space, a master retreat with fireplace, a massive walk-in closet, and a huge primary bath with dual showers and freestanding bath. An entertainers dream yard with pool, spa, built in bbq and outdoor kitchen, fire pit area, and a separate pool house.
- Type:
- Single Family
- Sq.Ft.:
- 6,245
- Status:
- NEW LISTING
- Beds:
- 6
- Lot size:
- 1.09 Acres
- Year built:
- 2021
- Baths:
- 8.00
- MLS#:
- 224001733
ADDITIONAL INFORMATION
Absolutely stunning transitional Spanish in the highly desired gated community, The Estates At North Ranch! Completed in 2021, this newer estate sits on over an acre and boasts panoramic views and total privacy. Spanning 6245 square feet, the impressive open concept floor plan has dramatic soaring two story ceilings and provides 6 bedrooms, 6 full baths and 2 half baths along with a bonus room ideal for gym or theater. The primary suite is located on the main level and is graced with a spa like bathroom with steam shower and two finished walk in closets. The center island kitchen is professionally designed and upgraded with quartzite counters, custom cabinetry and top of the line appliances all which opens seamlessly to the incredible ''great room''. The great room is truly amazing with massive beamed ceilings, floor to ceiling fireplace and Fleetwood pocket doors opening to the tremendous covered patio and rear grounds. The resort quality backyard provides a custom pool and spa, outdoor kitchen, firepit and manicured lawns all with total privacy and sensational views. Other amenities include an expansive solar system, smart home, walk in wet bar, temp controlled wine wall and four car garage. All secondary bedrooms are en-suite with 3 upstairs and two down (6 bedrooms total). A very special offering. The Estates At North Ranch is a newer gated community with only 15 luxury custom estates.
- Type:
- Single Family
- Sq.Ft.:
- 8,783
- Status:
- NEW LISTING
- Beds:
- 5
- Lot size:
- 1.15 Acres
- Year built:
- 2004
- Baths:
- 7.00
- MLS#:
- 224001728
ADDITIONAL INFORMATION
Extraordinarily designed classic Mediterranean villa with a prime cul-de-sac location in the exclusive guard gated community, North Ranch Country Club Estates. Extensively re-imagined and meticulously maintained single story showplace! Enter through newer private gates to an impressive courtyard surrounded by mature professional landscape. This estate home is truly second to none! The dramatic entry is graced with soaring wood ceilings and leads to 8783 square feet of split level single story living. The ''great room'' is simply jaw dropping with massive wood beamed ceilings, floor to ceiling stone fireplace, walk in wet bar with custom barreled ceiling, wood floors and two custom built in entertainment centers. The primary suite is graced with a large sitting room, cathedral ceilings, separate massage room, beautifully finished expansive walk in closet and a spa like bath with steam shower and fireplace. Outdoors you will find a remodeled pool and spa, barbecue center, drought tolerant landscape, stunning gardens and total privacy. Other features include a formal office/library, temperature controlled wine cellar, custom designed gym, four additional en-suite bedrooms, smart home system and an incredibly finished SIX gar garage. A true beauty exuding character and magnificent finishes throughout.
- Type:
- Single Family
- Sq.Ft.:
- 5,692
- Status:
- NEW LISTING
- Beds:
- 4
- Lot size:
- 2.75 Acres
- Year built:
- 1988
- Baths:
- 6.00
- MLS#:
- 224001727
ADDITIONAL INFORMATION
Completely re-imagined designer perfect contemporary with a prime location in guard gated North Ranch Country Club Estates! Ideally set behind private gates atop 2.75 acres is this incredibly special SINGLE STORY estate with total privacy and expansive fairway and mountain views. An absolutely epic showplace property professionally remodeled inside and out using the very finest finishes. Features include an expanded open concept floor plan with newer center island kitchen which opens seamlessly to the family room. The primary suite is graced with two walk in closets and a beautiful bathroom. There are three additional en-suite bedrooms each with remodeled baths. The dramatic entry opens to a great room with custom ceilings and and an abundance of windows for natural light. The rear grounds have also been transformed with a newer pool, firepit, covered patios, manicured lawns and total complete privacy with views! Other amenities include an all new massive motor court, expanded laundry room, Fleetwood pocket doors and much more. This property checks every box. Single story, open concept floor plan, beautifully re-imagined throughout, private, views, stunning backyard and guard gated community!
- Type:
- Condo
- Sq.Ft.:
- 924
- Status:
- NEW LISTING
- Beds:
- 2
- Lot size:
- 0.07 Acres
- Year built:
- 1972
- Baths:
- 1.00
- MLS#:
- 224001710
ADDITIONAL INFORMATION
Nestled in the heart of Westlake Village, this bright and airy 2 bedroom with its prime location invites you home. A seamless blend of sophistication and ease leads to a thoughtfully designed living area. Upon entering, you'll be greeted by an abundance of natural light streaming in through 2 sets of sliding glass doors framing the sun filled patio and beautiful trees beyond. Whether it's morning coffee or evening entertaining, the flow from the kitchen to the living/dining space is open and welcoming. From brand new vinyl plank flooring throughout to the beautiful updated kitchen cabinetry, granite countertops with complete freshly painted walls and ceilings the place is in perfect condition and turn key. LED recessed lighting throughout the main floor and a stunning bathroom update with brand new carrara marble vanity and new lighting rounds out all the recent updates. This unit has direct access two car garage with full size, side by side washer and dryer. The community amenities include 2 pools and spas, sport court, bocce ball and clubhouse. This home is perfect for those seeking a peaceful environment with easy access to shops, restaurants, Sundays Farmers Market, golf course and Westlake Lake being just a stroll away. Don't miss the chance to make this charming home your own and experience the allure of Westlake Village living.
- Type:
- Single Family
- Sq.Ft.:
- 2,434
- Status:
- Active
- Beds:
- 4
- Lot size:
- 0.16 Acres
- Year built:
- 1977
- Baths:
- 2.00
- MLS#:
- CRV1-23294
ADDITIONAL INFORMATION
Welcome to this stunning 4 bedroom, 3 bathroom single family home nestled in the coveted neighborhood of Westlake Hills. Upon entering, you are greeted with high ceilings and an abundance of natural light that fills the spacious living area. The decorative fireplace adds a touch of charm to the space, creating the perfect spot for cozy evenings at home. The primary bedroom boasts an ensuite bathroom and plenty of closet space, providing a relaxing retreat at the end of the day. The remaining bedrooms are generously sized and offer flexibility for a home office or guest accommodations. This home has been meticulously maintained, with newly replaced carpeting and fresh paint throughout. The pavered driveway adds to the curb appeal, while the cul de sac location ensures a peaceful and quiet setting. Located within walking distance to the park, this single level home is perfect for those who enjoy outdoor activities and a sense of community. Don't miss out on the opportunity to own this beautiful home in a prime location. Schedule a showing today and make this your dream home come true!
- Type:
- Townhouse
- Sq.Ft.:
- 1,835
- Status:
- Active
- Beds:
- 3
- Lot size:
- 0.1 Acres
- Year built:
- 1980
- Baths:
- 2.00
- MLS#:
- SR24085683
ADDITIONAL INFORMATION
A rare opportunity! Come experience this captivating single-story townhome, making its debut to the market for the first time in 24 years! This exceptional end-unit in the highly sought-after Stoneybrook community boasts 3 beds, 2 baths, an attached direct-access 2-car garage, in-home laundry room, and ± 1,835 square feet of untapped potential to bring your creative vision into reality. Move in and update over time, or transform it into your dream home right from the get-go! As you enter, natural light floods through the atrium, expansive windows, and sliding glass doors, creating a welcoming atmosphere in the living and dining rooms. With soaring high ceilings throughout, the home is airy and inviting, perfectly suited for enjoying daily life in peaceful solitude or in the company of loved ones. The dining room has a seamless flow into the spacious kitchen with windows to take in the beautiful neighborhood views, abundant cabinetry, a convenient breakfast nook, and French doors to your private patio surrounded by greenery, offering a charming setting for al fresco dining, morning coffee, or basking in the sunshine. The thoughtfully designed one-story floor plan offers just the right amount of separation between the main living areas and the 3 bedrooms to provide for tranquility and comfort. The two guest beds share a conveniently located guest bath, and at the end of the hallway, you’ll find the primary suite – a serene retreat with two closets, including a walk-in, and an ensuite full bath with double sinks and skylight. The practical 2-car attached garage houses lots of storage space and offers direct access into the home through the laundry room which is suited for a side-by-side washer and dryer setup. The community amenities are the cherry on top – two pools, two spas, meticulously manicured landscaping, and enchanting water features offer residents the ultimate relaxation experience right at home. Convenience reigns supreme in this sought-after locale, with highly rated schools, shopping destinations, restaurants, and even the vibrant farmers’ market all nearby. Nature enthusiasts will delight in the proximity to Westlake Lake, offering tranquility just minutes away. This home is a true gem and a very rare offering waiting for someone with vision and imagination to make it shine. Don't let this opportunity slip away – schedule a showing today and make this Stoneybrook treasure your own!
- Type:
- Single Family
- Sq.Ft.:
- 2,888
- Status:
- Active
- Beds:
- 4
- Lot size:
- 0.2 Acres
- Year built:
- 1969
- Baths:
- 3.00
- MLS#:
- BB24087781
ADDITIONAL INFORMATION
(((RUN))) AMAZING Modern Spanish 4 Bedroom 3 Bath Home Remodeled From Top To Bottom! No Expense Was Spared! Dramatic Curb Appeal With Large Inviting Gated Private Courtyard. Heartstrings Will Be Pulled The Moment You Step Into The Entry And See The Vaulted Ceilings, Fireplace, New Staircase Impressive Living Room W/ Large Windows & Doors Over Looking The Newly Remodeled Pool/Spa. New Gourmet Kitchen Complete With Thermador Appliances, Built In Refrigerator, New Cabinets, Quartz Counter Tops, Pantry & Buffet Area. Entertainer's Family Room With Wet Bar Complete With Beverage Fridge All With Views Of The Backyard & Patio Cover. Large Master Bedroom With Walk In Closet & Newly Remodeled Master Bath. New 200 Amp Panel Electrical Panel, Recessed Lighting, New Water Lines, Newly Papered & Reset Spanish Tile Roof, New Gutters, Newly Remodeled/Plastered Pool, New Pool Equipment, New HVAC System, New Smooth Stucco, New Hardscaping, New Landscaping, New Windows & Doors, New Baseboard & Casing, Newly Remodeled Secondary Bathrooms, New Flooring, New Driveway, New Sprinkler System, New Alarm, New Plumbing & Electrical Fixtures. 3 Car Garage With Direct Access.
- Type:
- Single Family
- Sq.Ft.:
- 5,132
- Status:
- Active
- Beds:
- 5
- Lot size:
- 0.68 Acres
- Year built:
- 1989
- Baths:
- 5.00
- MLS#:
- PTP2402474
ADDITIONAL INFORMATION
Welcome to your oasis at 5135 Island Forest Place, nestled along the serene sixth fairway of the North Ranch Country Club’s prestigious “Oaks” golf course. This modern masterpiece spans over 5,100 square feet, boasting 5 bedrooms and 5 bathrooms, ensuring ample space and, if life gets too busy, plenty of retreats for seclusion. Two ground floor bedrooms feature their own ensuite bathrooms, providing unparalleled convenience and privacy for guests or family members. With over 260 feet of golf course frontage, enjoy calming views of the course’s lush greenery from the comfort of your own home, while still relishing in the solitude provided by the majestic oak trees. The airy and luminous interiors are accentuated by a stunning great room with soaring 16-foot ceilings, perfect for hosting gatherings, reading your favorite book in front of the fireplace, or simply basking in the tranquility of your surroundings. Escape to your own outdoor retreat, where a sparkling pool and caressing spa await, surrounded by verdant landscaping that offers seclusion and intimacy. Situated on a cul-de-sac street within the gated Island Forest community, comprising only 14 homes, this residence affords the luxury of exclusivity and security, with minimal HOA fees. A major renovation of the North Ranch Country Club's golf courses is currently underway and the results are set to be stunning. Experience world-class golfing and amenities, adding to the allure of this exclusive community. Unlike other properties in the area, this home is thoughtfully positioned away from well-traveled streets, ensuring a peaceful and serene living experience akin to residing on your own private island. Discover the perfect blend of luxury, comfort, and tranquility at 5135 Island Forest Place—a rare gem in the heart of North Ranch.
- Type:
- Single Family
- Sq.Ft.:
- 2,637
- Status:
- Active
- Beds:
- 5
- Lot size:
- 0.18 Acres
- Year built:
- 1978
- Baths:
- 3.00
- MLS#:
- 224001630
ADDITIONAL INFORMATION
Beautiful remodeled spacious home ideally situated on a cul-de-sac across from Russell Park. This property is a testament to pride of ownership, exuding a welcoming ambiance from the moment you step through the front door. The exterior boasts impressive curb appeal leading into a two-story entryway, opening into a living room with soaring ceilings and a cozy fireplace. Abundant natural light streams through the new dual-pane windows, complemented by recently installed interior doors. The updated kitchen is both functional and stylish, flowing seamlessly into the warm and inviting family room adorned with wood shutters, hardwood flooring, and another charming fireplace. A downstairs bedroom and full bathroom provide convenience and flexibility. Upstairs, four additional bedrooms offer scenic views, including the primary suite with a spacious closet and wrap-around balcony. Additional highlights include an indoor laundry room, bar area, and a finished three-car garage with direct access. The peaceful backyard features an in-ground spa, decking, a patio cover, and mountain views, ensuring privacy with no neighboring properties overlooking the fence line. Westlake Hills Elementary, a distinguished Blue Ribbon school, is just a short stroll away. This home is a rare find, combining comfort, functionality, and prime location.
- Type:
- Single Family
- Sq.Ft.:
- 1,750
- Status:
- Active
- Beds:
- 4
- Lot size:
- 0.17 Acres
- Year built:
- 1968
- Baths:
- 2.00
- MLS#:
- 224001583
ADDITIONAL INFORMATION
Appreciate this one story with no internal steps! Then notice the many significant improvements enhancing daily enjoyment . Starting with the dual entry doors one enters a scenic, stone atrium accented with a pond and providing a private retreat. Numerous dual pane windows readily provide ample sunshine and moonbeams throughout the spacious rooms. Distinctive French, dual pane doors provide quick access to the scenic landscaping surrounding the home. Notice the immaculate home's slate floors below crown molding. Smoothed ceilings frequently include recessed lighting. The kitchen blends into the dining/family room and provides stainless steel appliances surrounded by granite counter tops and updated cabinetry. Access is readily available for outdoor dining with the vinyl, maintenance-free covered patio with unique brick flooring. While relaxing outdoors notice the numerous citrus trees and extensive landscaping surrounding the residence. Appreciate the view of hills beyond Potrero Road and the proximity to the Foxmoor greenbelt and clubhouse, and its adjacent pool. This floor plan normally has 4 bedrooms; however, here one of the bedrooms has been converted to an office. The primary bedroom's bathroom has both a shower and separate tub. The home's other bathroom is adjacent to the additional bedrooms, has a unique slate vanity, and door to the side yard. Other buyer-friendly features include tankless hot water heater, extensive outdoor drip system for the inviting landscaping, plus 2-car garage with added storage.
- Type:
- Single Family
- Sq.Ft.:
- 2,782
- Status:
- Active
- Beds:
- 3
- Lot size:
- 0.16 Acres
- Year built:
- 1969
- Baths:
- 4.00
- MLS#:
- 224001588
ADDITIONAL INFORMATION
This stunning custom Cape Cod home is a single-level home except for an open bedroom loft, and features the best of traditional architecture from the dormer windows, arched covered front porch, siding and stone accents. Once inside, towering tongue and groove paneled ceilings feature massive wood beams. The open concept floorplan is warmed by the wide plank birch wood floors.The two living areas and dining room are separated only by the three-sided fireplace, and create a breathtaking space that would accommodate large gatherings or intimate dinner parties. Two primary suites are on either side of the living areas, each with an ensuite bath and ample closets. Adjacent to the front primary suite is an office that overlooks the front yard. The open concept upstairs loft can easily serve as a third bedroom, home gym or media room. The kitchen, perfect for the culinary home enthusiast, features the full complement of Viking Professional appliances, a center island, and adjacent breakfast room with a lovely built-in bar/breakfront cabinet. Double French doors lead out to the back yard with the full width covered patio and garden. The living areas, kitchen and rear primary suite are centered around a charming atrium that features a serene Zen fountain. Village Homes is a planned community that includes private pathways, a clubhouse available for private events, junior Olympic pool and in the center of the community a 4-acre regional Triunfo Community Park. Nearby Westlake Village has excellent restaurants, cafes and shopping, lakefront dining and Gelson's gourmet market.
- Type:
- Single Family
- Sq.Ft.:
- 14,500
- Status:
- Active
- Beds:
- 8
- Lot size:
- 3 Acres
- Year built:
- 2023
- Baths:
- 8.00
- MLS#:
- SR24073229
ADDITIONAL INFORMATION
Welcome to "The Peninsula". READY TO DESIGN & BUILD, and Possible TRADE!! Absolutely Spectacular Trophy Property and Most Likely the Largest Waterfront Property on a Suburban Lake in Southern California! Located Behind the 24-Hour Security Guarded Gates of the World Class Sherwood Country Club, this Epic and A One-of-a-Kind 3.0 Acre Parcel on the Shores of Lake Sherwood Features 1,100 Lineal Feet of Shoreline and a 270 Degree Unobstructed View of the Private Lake. Truly a Magical Setting. With Known Entitlements Complete, Drainage Installed and Utilities On Site, this Recently Graded Parcel has Multiple Buildable Areas and is Ready For You to Create Your Own Magnificent Timeless Estate....Up to a 30,000 Sq.Ft. One-Story Main Residence and Guest House, with Pool, Tennis Court, Motor Court and Garages - or Whatever Your Dreams Desire. Exclusive to this Amazing Property is the 4 Deeded 60-Foot Wide Private Boat Dock Spaces, Water Drilling Rights, and Pumping Rights From the Lake for Irrigation Use. Home to Numerous Celebrities Due to its Privacy, Security, and Exclusivity, Sherwood Country Club is Only 5 Minutes Away From the Upscale Community of Westlake Village and World Class Dining & Entertainment, High-End Shopping and Award Winning Schools. With the Purchase of a Membership to Sherwood Country Club, or Sherwood Lake Club, Life's Pleasures Can Be at Your Fingertips with Such Resort Quality Amenities as Fine Dining, PGA Golf Course, Additional Executive Golf Course, 15 Multiple Surface Tennis Courts, Olympic Size Pool, Spa & Gym Facilities. All a Very Special Offering.
- Type:
- Single Family
- Sq.Ft.:
- 14,500
- Status:
- Active
- Beds:
- 8
- Lot size:
- 3 Acres
- Year built:
- 2023
- Baths:
- 8.00
- MLS#:
- CRSR24073229
ADDITIONAL INFORMATION
Welcome to "The Peninsula". READY TO DESIGN & BUILD, and Possible TRADE!! Absolutely Spectacular Trophy Property and Most Likely the Largest Waterfront Property on a Suburban Lake in Southern California! Located Behind the 24-Hour Security Guarded Gates of the World Class Sherwood Country Club, this Epic and A One-of-a-Kind 3.0 Acre Parcel on the Shores of Lake Sherwood Features 1,100 Lineal Feet of Shoreline and a 270 Degree Unobstructed View of the Private Lake. Truly a Magical Setting. With Known Entitlements Complete, Drainage Installed and Utilities On Site, this Recently Graded Parcel has Multiple Buildable Areas and is Ready For You to Create Your Own Magnificent Timeless Estate....Up to a 30,000 Sq.Ft. One-Story Main Residence and Guest House, with Pool, Tennis Court, Motor Court and Garages - or Whatever Your Dreams Desire. Exclusive to this Amazing Property is the 4 Deeded 60-Foot Wide Private Boat Dock Spaces, Water Drilling Rights, and Pumping Rights From the Lake for Irrigation Use. Home to Numerous Celebrities Due to its Privacy, Security, and Exclusivity, Sherwood Country Club is Only 5 Minutes Away From the Upscale Community of Westlake Village and World Class Dining & Entertainment, High-End Shopping and Award Winning Schools. With the Purchase of a Membership to
- Type:
- Single Family
- Sq.Ft.:
- 1,838
- Status:
- Active
- Beds:
- 4
- Lot size:
- 0.16 Acres
- Year built:
- 1970
- Baths:
- 2.00
- MLS#:
- 224001550
ADDITIONAL INFORMATION
Step into the epitome of refined living with this exceptional single-story pool home in Westlake Hills. Reimagined to harmonize elegance with comfort, this 4-bedroom residence epitomizes high-end living. The property boasts countless recent upgrades including a chef-inspired kitchen, tastefully appointed bathrooms, engineered hardwood flooring, a leveled-off living room, and a seamless integration of new windows and doors throughout. From the moment you step through the grand double doors, you'll be welcomed by the inviting expanse of the open floor plan, accentuated by soaring vaulted ceilings and bathed in natural light. Entertain with ease in the dining room, offering seamless access to an inviting outdoor patio - an idyllic setting for al fresco dining or soirees under the stars. Culinary enthusiasts will delight in the gourmet kitchen, thoughtfully designed with ample storage, a central island, and a charming breakfast area overlooking the tranquil backyard oasis. Retreat to the serenity of the expansive primary suite, complete with vaulted ceilings, picturesque views of the shimmering pool, and a stylishly upgraded en-suite bathroom. Outside, discover a resort-inspired haven, where poolside lounging, soothing spa indulgence, and fireside gatherings await amidst views of lush mountains. Nestled within the highly coveted community of Westlake Hills, residents enjoy access to award-winning school Westlake Hills Elementary, as well as an array of recreational amenities including Russell Park and the nearby Hillcrest Ridge Hiking Trail. With convenient proximity to the 101 freeway and The Promenade shopping center, every convenience is effortlessly within reach, ensuring a lifestyle of unparalleled convenience and sophistication.
- Type:
- Condo
- Sq.Ft.:
- 1,096
- Status:
- Active
- Beds:
- 2
- Lot size:
- 11.26 Acres
- Year built:
- 1974
- Baths:
- 2.00
- MLS#:
- 224001527
ADDITIONAL INFORMATION
Impeccably renovated in 2020, this highly coveted Summer Shores condo offers luxurious living at its finest. Boasting 1,096 square feet with two bedrooms and two bathrooms, this single-level penthouse model exudes elegance with upgraded engineered hardwood flooring throughout. The open-concept layout seamlessly integrates the living, dining, and kitchen areas, flooded with natural light streaming in through two sliding doors that lead to a spacious outdoor covered patio.The kitchen is a chef's delight, featuring custom cabinetry, quartz countertops, and sleek stainless steel appliances. The primary bedroom impresses with a generous walk-in closet and an upgraded ensuite bathroom showcasing dual sinks and a custom shower. The secondary bedroom is equally inviting, flooded with natural light, and its accompanying bathroom boasts exquisite custom upgrades.Nestled in the heart of Summer Shores, residents enjoy easy access to the lake, popular cafes, restaurants, and boutiques. For outdoor enthusiasts, the nearby Santa Mountains offer miles of hiking trails to explore. The HVAC system, installed less than a year ago, ensures year-round comfort.Additionally, this condo is tenant-occupied with a lease in place until November 2024, offering an excellent investment opportunity for discerning buyers. Whether you're seeking a luxurious primary residence or an investment property, this condo provides a piece of heaven in a prime location.
Open House:
Saturday, 5/11 2:00-5:00PM
- Type:
- Single Family
- Sq.Ft.:
- 4,888
- Status:
- Active
- Beds:
- 4
- Lot size:
- 0.47 Acres
- Year built:
- 1988
- Baths:
- 4.00
- MLS#:
- 224001500
ADDITIONAL INFORMATION
4+1 Bedroom North Ranch Estate home with large private backyard and scenic vistas, includes a guest suite over the garage with separate entrance. Welcome to your private oasis, where SoCal living meets timeless elegance. Walk through the front door into a warm and inviting living room, complete with a fireplace that beckons you to unwind. Just beyond, the dining room is a great space to entertain with French doors open to a serene backyard, seamlessly blending indoor and outdoor living.Your culinary dreams come to life in the bright, updated kitchen, featuring a center island with a second sink, stainless steel appliances, granite countertops, and a convenient built-in workstation. Enjoy family meals in the adjacent sunlit breakfast room, where French doors offer effortless access to the backyard. The spacious family room, with its fireplace, built-in shelving and adjacent dry bar, is perfect for family game nights or just hanging in to watch a great TV series. A charming downstairs bedroom features a window seat and a full bathroom. Upstairs, the primary suite exudes elegance with vaulted wood-beam ceilings, a corner fireplace, and a relaxing sitting area. Indulge in the primary bathroom's soaking tub, shower, and oversized dual-sink vanity, while a deep closet with organizers keeps everything at your fingertips. Two additional bedrooms share an updated hall bathroom, while the expansive bonus room, equipped with a wet bar, offers the perfect space for movie marathons, kid playdates or invigorating workouts. The backyard is a true sanctuary, with a sparkling pool, soothing spa, waterfall feature, pergola, outdoor BBQ, and multiple patio spaces surrounded by lush grassy areas. A three-car detached garage includes a bedroom suite above, complete with its own full bathroom and a private outdoor entrance, ideal for guests or an au pair. This is more than a home; it's a personal retreat, where every day feels like a vacation in this serene SoCal paradise.
- Type:
- Condo
- Sq.Ft.:
- 1,153
- Status:
- Active
- Beds:
- 2
- Lot size:
- 0.03 Acres
- Year built:
- 1986
- Baths:
- 2.00
- MLS#:
- 224001508
ADDITIONAL INFORMATION
This single-story corner unit located in the highly desirable Hidden Canyon neighborhood enjoys a beautiful location overlooking the trees and mountains beyond. Enter through a gated courtyard which creates privacy and a peaceful space to garden and relax. With some creativity this thoughtful floorplan with a great location becomes a beautiful place to call home. A kitchen with granite counters opens up to the spacious living and dining rooms seamlessly connecting all living spaces in this open layout. Host family and friends on the sunny patio or unwind in peace as the sound of birds and rustling trees fill the air. The inviting Primary Suite features an ensuite bathroom, expansive walk-in-closet, and a cozy window nook with wood shutters. A secondary bedroom with attached bathroom works well as an office, guest room, nursery, or any other space to meet your needs. A direct access 1-car garage w/ built-in storage + assigned carport space is ideal for parking and storage. There is an in-unit washer and dryer for added convenience. This community is nestled in the hills offering access to serene greenbelts and hiking trails, 3 refreshing pools + relaxing spas, and a kids play area. Many local restaurants, shops, award winning schools, the expansive YMCA facility, breweries, cafes, and entertainment venues are just a moment away from this great location!
- Type:
- Townhouse
- Sq.Ft.:
- 1,410
- Status:
- Active
- Beds:
- 3
- Lot size:
- 0.07 Acres
- Year built:
- 1968
- Baths:
- 2.00
- MLS#:
- V1-23104
ADDITIONAL INFORMATION
Rare one story end unit in the desirable Westlake Village Lakeshore community. This charming 3 bedroom 2 bath property offers tranquility and resort like living. Open floor plan with lots of natural light. Kitchen features bay window, skylight, custom cabinets and granite counters. Large living room with skylight, fireplace and sliding doors that opens to an adorable fenced patio area with rose bushes and a mature lemon tree. Dining area has wet bar. Spacious primary bedroom with walk in closet and en suite bathroom with double sinks. Separate laundry room and two car attached garage Enjoy all the amenities Lakeshore has to offer like 3 beaches, 3 community pools, pickleball, volleyball courts and scenic walking paths. Close proximity to Westlake Lake, shopping and restaurants.
- Type:
- Single Family
- Sq.Ft.:
- 3,291
- Status:
- Active
- Beds:
- 5
- Lot size:
- 0.37 Acres
- Year built:
- 1995
- Baths:
- 4.00
- MLS#:
- 24381691
ADDITIONAL INFORMATION
Introducing the home you've been waiting for. Nestled at the serene end of Oak Ranch Court cul-de-sac in the coveted Westlake Trails, this captivating residence is a true gem. Enjoy the perfect blend of tranquility and accessibility, situated between Lindero Canyon Road and the majestic Santa Monica Mountains. Lovingly upheld by a single owner, this home, exuding unparalleled care and attention, has not been available for purchase in three decades. Within a mile radius, discover shopping, dining, golfing amenities, and, naturally, the iconic lake that defines the city. This stunning residence offers five bedrooms, four bathrooms, and a four-car garage, with four bedrooms upstairs and a conveniently situated bedroom with an on-suite bathroom downstairs adjacent to the living space that can also be used as an office. With expansive windows and soaring ceilings, the interior is bathed in natural light. The open kitchen and living area offer unobstructed views of the secluded and tranquil backyard, creating an inclusive atmosphere where hosts can interact with guests outdoors. The lap pool stretches from east to west, inviting sunlight throughout the day and casting a breathtaking sunset ambiance over the yard and open floor plan in the evening. Don't let this opportunity slip away.
- Type:
- Single Family
- Sq.Ft.:
- 3,420
- Status:
- Active
- Beds:
- 4
- Lot size:
- 0.7 Acres
- Year built:
- 2003
- Baths:
- 4.00
- MLS#:
- SR24076117
ADDITIONAL INFORMATION
Indulge in the epitome of Westlake Village living at this exquisite single-level residence nestled within the prestigious, guard-gated community of Sycamore Canyon Estates. Breathtaking mountain vistas greet you from this private enclave, offering a daily dose of tranquility unmatched in its elegance. Built in 2003, the home embodies a seamless blend of luxury and refined comfort. This meticulously and newly landscaped estate, boasting over 30,000 square feet, exemplifies exquisite drought tolerant, low maintenance landscaping, relaxing hot tub and effortless beauty. Step inside and discover a haven of spaciousness. The 3,420 square-foot residence offers a sun lit open floor-plan the warmth of three fireplaces, and the sophistication of a formal dining room. The gourmet kitchen is a culinary haven, featuring a walk-in pantry, a butler's pantry, a center island with granite countertops, and top-of-the-line stainless steel appliances, newer Sub-zero and sunlit breakfast nook. This meticulously maintained residence embodies the pride of ownership, ready to become your own spectacular sanctuary.
- Type:
- Condo
- Sq.Ft.:
- 473
- Status:
- Active
- Beds:
- 1
- Lot size:
- 10.69 Acres
- Year built:
- 1968
- Baths:
- 1.00
- MLS#:
- 224001435
ADDITIONAL INFORMATION
Fabulous condo in Westlake, right off of the 101, nestled in the heart of a desirable neighborhood. This single-story unit with 1 bedroom offers an outdoor living space just outside your door, complete with beautiful green belts. Enjoy the convenience of shopping within the community and the prime location in the heart of Westlake. So cute!!
Open House:
Sunday, 5/12 1:00-4:00PM
- Type:
- Single Family
- Sq.Ft.:
- 3,877
- Status:
- Active
- Beds:
- 5
- Lot size:
- 0.39 Acres
- Year built:
- 1996
- Baths:
- 5.00
- MLS#:
- 224001420
ADDITIONAL INFORMATION
One-of-a-kind view home in the heart of Westlake Village. Contemporary remodel with 5 bedrooms and 4.5 baths. Architectural designed treasure, Infinity edge pool & spa with massive entertainment deck. Additional deck with fire pit and cozy seating. Unrivaled the best Lake and Conejo Valley view in all of Westlake. Open floor plan with soaring ceilings and walls of windows out to the Lake. New gourmet cooks kitchen. Sea Pearl natural quartz counters, custom shaker cabinets, stainless Thermador appliances, wine fridge and microwave drawer. Farmhouse sink plus prep sink in Island. French Oak Hardwood plank floors throughout. Black Vermont granite slab fireplace featured in the living & dining room. Family room with home theatre and cinema projector screen. Downstairs en-suite bedroom. Huge Laundry and powder rm. Owners suite with stacked stone fireplace, vaulted ceilings. The zen-like primary bath with custom cabinets, snow white quartz counters, soaking tub and onyx accents. Two large bedrooms share jack & jill bath. Additional bedroom up is an en-suite. New roof just completed. Also new paid for Solar system installed. Three car garage. Alarm system and smart technology throughout. Come see the breathtaking backyard that feels like you're on top of the world. And the view that makes this home the most transcendent one of a kind property in all of Westlake Village.
- Type:
- Townhouse
- Sq.Ft.:
- 2,572
- Status:
- Active
- Beds:
- 3
- Lot size:
- 0.06 Acres
- Year built:
- 1983
- Baths:
- 3.00
- MLS#:
- 224001399
ADDITIONAL INFORMATION
On North Ranch Golf Course! Whether you're an avid golfer or simply appreciate the beauty of nature, this is truly a golfer's paradise. This exceptional 3-bedroom, 2.5-bathroom residence embodies luxury living with a touch of tranquility. Boasting a sprawling 2,572 square feet of living space, this stunning home offers a perfect fusion of elegance and comfort.As you step inside, you're greeted by soaring high ceilings and expansive windows that flood the interior with natural light, accentuating the spaciousness of the home. The inviting living areas are adorned with three cozy fireplaces, creating a warm ambiance ideal for relaxation and entertainment.Step outside onto the large wrap-around patio, where a picturesque brick walkway leads you to your own private oasis. Here, you'll discover a mesmerizing fire pit, perfect for cozy evenings under the stars, and a grand built-in fountain, adding a touch of elegance to outdoor gatherings.With three spacious bedrooms, including a lavish master suite complete with a spa-like ensuite bathroom, this home offers unparalleled comfort and serenity. HOA amenities include sparkling pool/spa and club house. Neighborhood park is just steps away.Don't miss your opportunity to own this exquisite retreat in one of the most desirable communities in the area. Great Potential! Note: Golf Course is currently being renovated. Any pictures of golf course were taken prior to the renovation starting.
- Type:
- Single Family
- Sq.Ft.:
- 2,161
- Status:
- Active
- Beds:
- 4
- Lot size:
- 0.2 Acres
- Year built:
- 1976
- Baths:
- 2.00
- MLS#:
- SR24074106
ADDITIONAL INFORMATION
Welcome home to this gorgeous single story lakefront lovely home. Located on the lake, entry from a private gated courtyard. This beautiful oasis is equipped with 4 bedrooms, 2 baths, and a 2 car attached garage. The upgraded kitchen is perfect for culinary endeavors, marvelous dining room and living room with glass fireplace, and tranquil water view. Large open floor plan family room opens to the peaceful, private, and awe-inspiring water view. Entertaining backyard with fire pit and round brick sitting area with head-on lake view, perfect for family gathering. This beauty present California lifestyle at its best.

Westlake Village Real Estate
The median home value in Westlake Village, CA is $1,295,187. This is higher than the county median home value of $607,000. The national median home value is $219,700. The average price of homes sold in Westlake Village, CA is $1,295,187. Approximately 83.3% of Westlake Village homes are owned, compared to 10.93% rented, while 5.77% are vacant. Westlake Village real estate listings include condos, townhomes, and single family homes for sale. Commercial properties are also available. If you see a property you’re interested in, contact a Westlake Village real estate agent to arrange a tour today!
Westlake Village, California has a population of 8,450. Westlake Village is less family-centric than the surrounding county with 28.44% of the households containing married families with children. The county average for households married with children is 32.35%.
The median household income in Westlake Village, California is $136,131. The median household income for the surrounding county is $61,015 compared to the national median of $57,652. The median age of people living in Westlake Village is 51.7 years.
Westlake Village Weather
The average high temperature in July is 84.3 degrees, with an average low temperature in January of 45.5 degrees. The average rainfall is approximately 16.9 inches per year, with 0.3 inches of snow per year.
