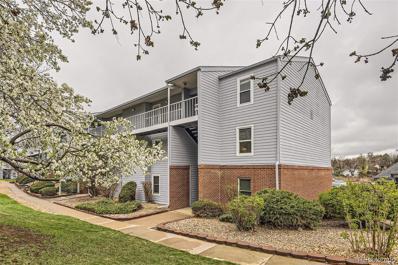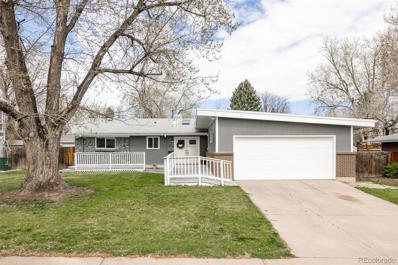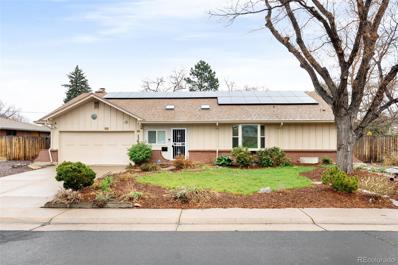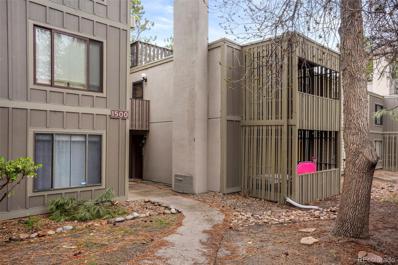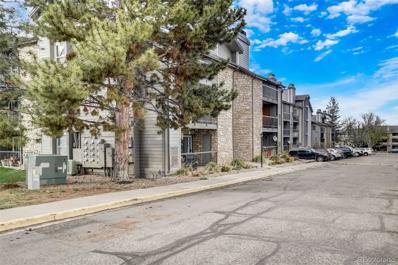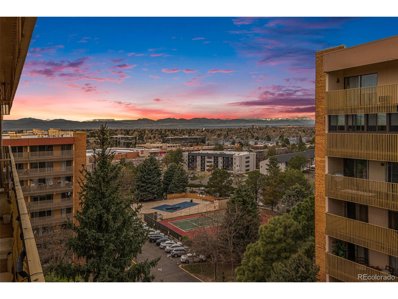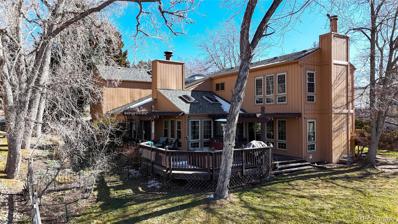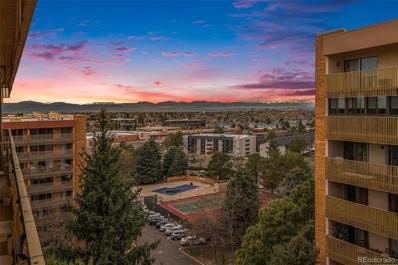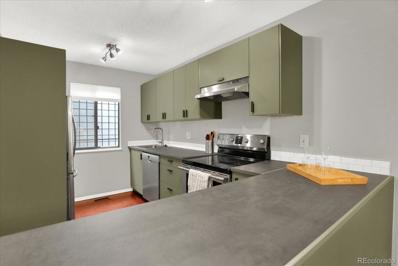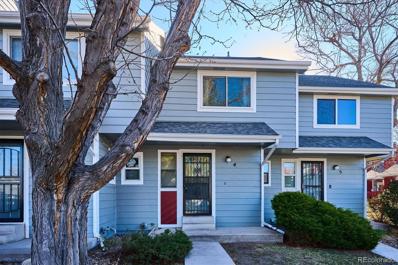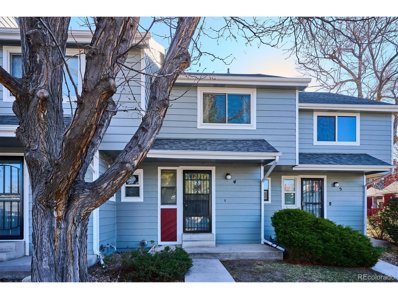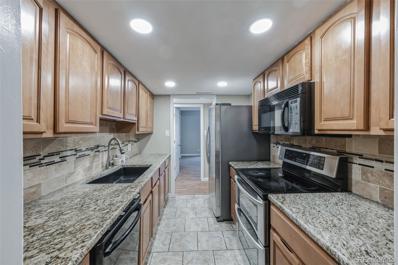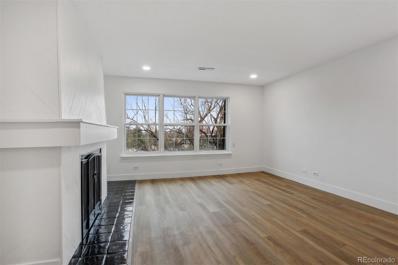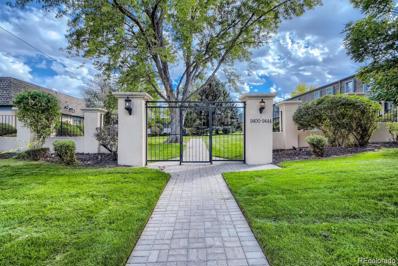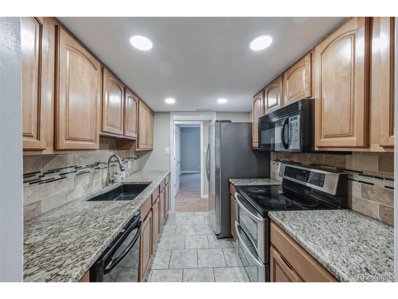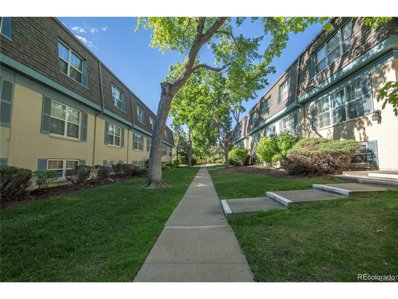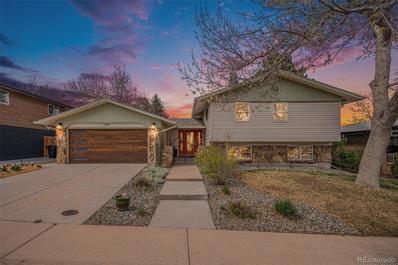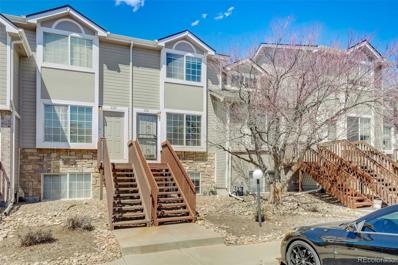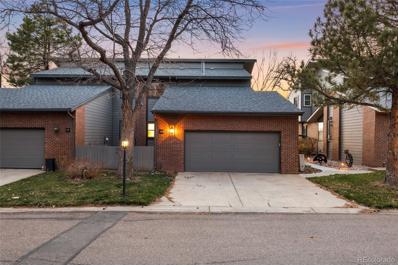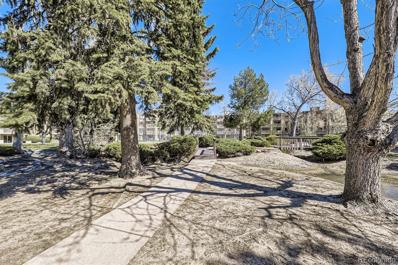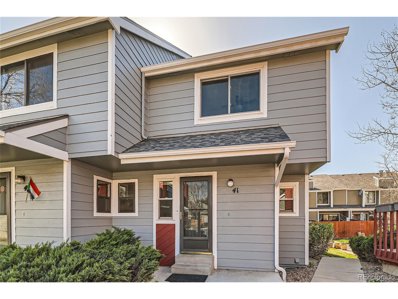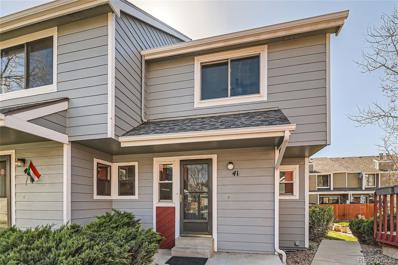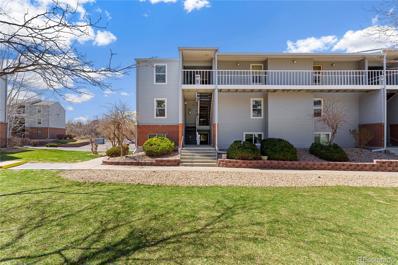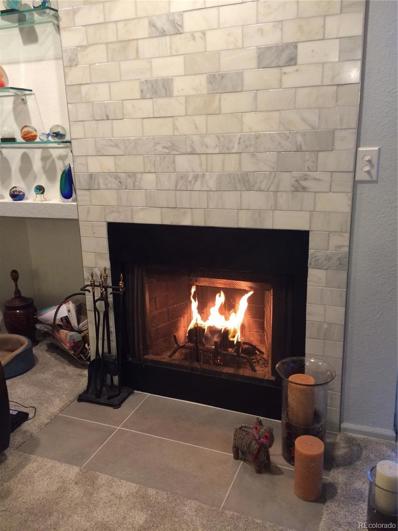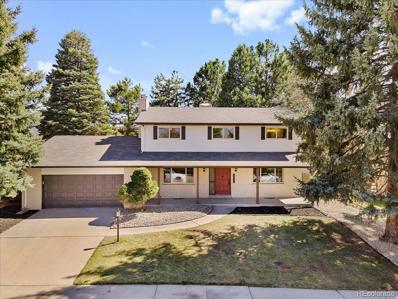Denver CO Homes for Sale
- Type:
- Condo
- Sq.Ft.:
- 1,247
- Status:
- NEW LISTING
- Beds:
- 3
- Year built:
- 1978
- Baths:
- 2.00
- MLS#:
- 3606271
- Subdivision:
- Shadow Wood
ADDITIONAL INFORMATION
Beautifully updated end-unit with laminate floors, upgraded kitchen, and a view overlooking the park. This 3 bedroom and 2 bathroom condo has a primary suite with a large walk-in closet, a secondary bedroom with a walk-in closet, and an extra room for an office or non-conforming bedroom. The living room is spacious with great natural light and a wood burning fireplace. This unit comes with extra storage space and 2 designated parking spaces located close to the unit, including one covered space. Come enjoy the amenities that include an indoor/outdoor pool, sauna, clubhouse, gym, tennis courts, and access to a park and trail just outside your door.
- Type:
- Single Family
- Sq.Ft.:
- 2,017
- Status:
- NEW LISTING
- Beds:
- 3
- Lot size:
- 0.22 Acres
- Year built:
- 1965
- Baths:
- 3.00
- MLS#:
- 1684721
- Subdivision:
- Point South
ADDITIONAL INFORMATION
You don’t want to miss this updated mid-century modern home situated on an expansive lot in the Point South neighborhood of Denver - walking distance to Golden Key Park and High Line Canal. A beautifully finished front patio welcomes you inside, where a spacious open living area adorned with hardwood floors seamlessly integrates the living, dining and kitchen areas, extending effortlessly to the large backyard—an entertainer's dream. The inviting living room centers around a gas fireplace, adorned with white stacked brick reaching to the ceiling, setting a cozy ambiance. Adjacent lies the stylish and functional kitchen, featuring ample gray shaker cabinetry, tile floors, granite counters, stainless steel appliances and a butcher block island. Venture down the hall to uncover an updated hall bathroom and three bedrooms, including the primary suite. The expansive primary suite boasts an updated bathroom with a glass-encased shower with dual shower heads. Descend to the finished basement, where a sprawling second living area awaits, complete with the ultimate wet bar, a modern bathroom + shower and an additional finished space that could easily be converted to a 4th bedroom. Additionally, a generous unfinished storage area / laundry space caters to practical needs. Back upstairs and outside, the covered, back patio leads you to the expansive fenced backyard, offering ample space for outdoor enjoyment. There is also a second floating patio for extra entertaining space. Completing the picture is a two-car garage with abundant built-ins, ensuring organization and convenience at every turn. Updates include: kitchen, bathrooms, front doors, windows, water heater, AC, whole home leak detection/smart shut off valves, smart lock and smart sprinkler system. This central location can’t be beat with parks and trails right outside your door and easy access to Denver Tech Center, I-25, I-225 + 15 minutes to Cherry Creek Shopping District and Park Meadows Mall.
$750,000
3288 S Dayton Court Denver, CO 80231
Open House:
Saturday, 4/27 11:00-1:00PM
- Type:
- Single Family
- Sq.Ft.:
- 2,301
- Status:
- NEW LISTING
- Beds:
- 4
- Lot size:
- 0.29 Acres
- Year built:
- 1967
- Baths:
- 3.00
- MLS#:
- 6701375
- Subdivision:
- Hampden
ADDITIONAL INFORMATION
Experience the epitome of classic comfort in this newly updated Hampden home. Nestled on a large corner lot, a ranch-style layout flows w/ newly installed flooring and fresh, neutral wall color. New lighting fixtures and skylights inspire a bright and airy atmosphere. Create culinary delights in an updated kitchen featuring new countertops, stainless steel appliances and a new sink and window. Sliding glass doors open to a new, stamped concrete patio encircled by professional landscaping and xeriscaping. Escape to a spacious primary suite boasting patio access and an updated bath w/ a new dual vanity. A second main-level bedroom features patio access while an additional bath features a new vanity. Downstairs, a newly remodeled basement hosts a large family room, bedroom and a bath. Relish in a sustainable lifestyle w/ owned solar panels, a greenhouse and raised garden beds. This home is located in close proximity to Hampden Heights Park + Trail which seamlessly connects to the Colorado Front Range.
- Type:
- Condo
- Sq.Ft.:
- 800
- Status:
- NEW LISTING
- Beds:
- 1
- Year built:
- 1973
- Baths:
- 1.00
- MLS#:
- 8358218
- Subdivision:
- Dayton Green
ADDITIONAL INFORMATION
Welcome home! In close proximity to a multitude of dining and shopping options, this one bedroom, one bathroom condo is situated in the ideal location. Upon entry to this spacious, second-story condo, you’re greeted by a large coat closet and an open kitchen and family room. The fully-outfitted kitchen boasts stainless steel appliances and granite countertops, and the living room features hard surface flooring throughout, a wood-burning fireplace, and a large, covered balcony immediately off of it. The bathroom has dual sinks and a separate toilet/shower room. The bedroom comes complete with plush carpet and large closets. This is one that you won’t want to miss — act quickly and schedule your showing today!
- Type:
- Condo
- Sq.Ft.:
- 624
- Status:
- NEW LISTING
- Beds:
- 1
- Lot size:
- 0.01 Acres
- Year built:
- 1985
- Baths:
- 1.00
- MLS#:
- 8834221
- Subdivision:
- Hunters Run
ADDITIONAL INFORMATION
Location, location, location. See this updated one bedroom, one bath condo in the Hunters Run community today! It is close to public transportation, shopping, and the High Line Canal Trail. This move-in ready condo has ground level access and no stairs. There is vinyl plank flooring throughout and 2 patio sliders to access a lovely covered patio from either the living room or the owner's bedroom. The living room has can lighting, a wood burning fireplace, and the attached TV is included. The kitchen has granite tile countertops, a breakfast bar, and all appliances are included. The laundry closet is conveniently located between the kitchen and bathroom and the stacked washer/dryer are included. The bathroom, accessible from both the kitchen and owner's bedroom, features a large shower. The owner's bedroom is spacious with dual closets, plantation shutters, and has a stylish barn door to the living room. There is ample interior storage and a storage closet (3.5' X 7") along with a mechanical storage closet on the patio. The community pool provides summertime enjoyment. This fabulous, updated condo in Hunters Run is a must see. Schedule your showing today!
Open House:
Saturday, 4/27 5:00-7:00PM
- Type:
- Other
- Sq.Ft.:
- 790
- Status:
- NEW LISTING
- Beds:
- 1
- Year built:
- 1974
- Baths:
- 1.00
- MLS#:
- 4913773
- Subdivision:
- Hampden East
ADDITIONAL INFORMATION
Welcome home to this fantastic one bedroom condo with stunning mountain views from the massive balcony. Watch the sunrise while drinking coffee in the living room in the morning and the sunset while laying in bed in the evening. This unit bright unit offers open floor concept, the plethora of natural light and maintenance free living, as monthly HOA dues include almost all utilities. Enjoy amenities just down the elevator including: in-house gym, billiards room, ping pong, tennis courts, pickle ball court, indoor and outdoor pools, hot tub, wet and dry saunas, party room, community laundry room, outside barbecue area and more! This prime location offers comfort and convenience with shopping and dinning within a short walking distance including Whole Foods, Target, Starbucks, Chick-fil-A and more in the Tiffany Plaza and Tamarac Square. Easy access to I-25, Light Rail, DTC and nearby Bible Park, Highline Canal Trail, Kennedy's Golf Course and Cherry Creek Reservoir. Open house on Saturday, April 27 from 11:00am-1:00pm. 3D Tour: https://www.zillow.com/view-imx/39dec5fc-ca5e-40d9-b7f9-475c50b9284a?setAttribution=mls&wl=true&initialViewType=pano&utm_source=dashboard
$899,900
2219 S Alton Way Denver, CO 80231
- Type:
- Single Family
- Sq.Ft.:
- 3,220
- Status:
- NEW LISTING
- Beds:
- 3
- Lot size:
- 0.34 Acres
- Year built:
- 1980
- Baths:
- 3.00
- MLS#:
- 7024574
- Subdivision:
- Huntington Estates
ADDITIONAL INFORMATION
Welcome to one of Denver’s best kept secrets – The Huntington Estates. Your new 3 bedroom, 3 bath home is the perfect blend of comfortable, city life coupled with an open, country feel in the spacious back lot buttressing the Highline Canal. The living room, family room and dining room/office boast floor-to-ceiling windows that create an abundance of light, perfect for inside plant life. Your guests or large family will enjoy the kitchen island/bar and double-sided fireplace during dinner. There is a finished space/basement area off the living room perfect for an office, kids’ playroom or gym. And after a long day, you can soak in the hot tub located on the back deck while experiencing awesome mountain views. You can’t beat this little bit of country in the heart of the city. Don’t miss out
Open House:
Saturday, 4/27 11:00-1:00PM
- Type:
- Condo
- Sq.Ft.:
- 790
- Status:
- NEW LISTING
- Beds:
- 1
- Year built:
- 1974
- Baths:
- 1.00
- MLS#:
- 4913773
- Subdivision:
- Hampden East
ADDITIONAL INFORMATION
Welcome home to this fantastic one bedroom condo with stunning mountain views from the massive balcony. Watch the sunrise while drinking coffee in the living room in the morning and the sunset while laying in bed in the evening. This unit bright unit offers open floor concept, the plethora of natural light and maintenance free living, as monthly HOA dues include almost all utilities. Enjoy amenities just down the elevator including: in-house gym, billiards room, ping pong, tennis courts, pickle ball court, indoor and outdoor pools, hot tub, wet and dry saunas, party room, community laundry room, outside barbecue area and more! This prime location offers comfort and convenience with shopping and dinning within a short walking distance including Whole Foods, Target, Starbucks, Chick-fil-A and more in the Tiffany Plaza and Tamarac Square. Easy access to I-25, Light Rail, DTC and nearby Bible Park, Highline Canal Trail, Kennedy’s Golf Course and Cherry Creek Reservoir. Open house on Saturday, April 27 from 11:00am-1:00pm. 3D Tour: https://www.zillow.com/view-imx/39dec5fc-ca5e-40d9-b7f9-475c50b9284a?setAttribution=mls&wl=true&initialViewType=pano&utm_source=dashboard
- Type:
- Condo
- Sq.Ft.:
- 1,466
- Status:
- NEW LISTING
- Beds:
- 2
- Year built:
- 1985
- Baths:
- 3.00
- MLS#:
- 1779420
- Subdivision:
- Windsong
ADDITIONAL INFORMATION
This townhome is one of the larger models in Windsong giving one a feeling of openness. The home has been mostly renovated and has 2 bedrooms and 2.5 baths. With new carpet, new and updated baths, a new kitchen and new paint throughout, this home is ready to move into. The new kitchen is open to the living area and has a new stainless steel dishwasher and refrigerator. The second floor has 2 bedrooms and 2 full baths. The master bathroom has been remodeled and the 2nd bathroom updated with a new vanity. The laundry closet is on the second floor with a washer and dryer included. There is a full open basement which is great for storage. The home is one of the rare 2 car garaged homes. Additional storage closet off patio. The complex includes pools, tennis courts, hot tub and clubhouse. Additionally enjoy all the benefits the area has to offer with biking and walking on the nearby Highline Canal and Cherry Creek trails and Cook Park with its recreation center. Agent is one of the owners.
- Type:
- Townhouse
- Sq.Ft.:
- 1,082
- Status:
- NEW LISTING
- Beds:
- 1
- Lot size:
- 0.01 Acres
- Year built:
- 1980
- Baths:
- 2.00
- MLS#:
- 5634738
- Subdivision:
- Wickford
ADDITIONAL INFORMATION
This home offers a wonderful opportunity for someone to make it their ideal starter home or act as an excellent investment.The property offers endless potential but needs cosmetic TLC, flooring, paint, and a few other touches it is a chance to personalize it to your taste..Great location in a fantastic neighborhood, centrally located close to the Highline Canal, walking paths, several parks, stores, schools and lots more.This 1 bedroom plus loft with 1 car detached garage and unfinished basement has lots to offer.You could finish the basement adding more living space, bedroom and bath.Less then renting, this could be a great starter home or investment for anyone.You will fall in love with this tight-knit community which offers it's own pool, don't miss out!!!!!
- Type:
- Other
- Sq.Ft.:
- 1,082
- Status:
- NEW LISTING
- Beds:
- 1
- Lot size:
- 0.01 Acres
- Year built:
- 1980
- Baths:
- 2.00
- MLS#:
- 5634738
- Subdivision:
- Wickford
ADDITIONAL INFORMATION
This home offers a wonderful opportunity for someone to make it their ideal starter home or act as an excellent investment.The property offers endless potential but needs cosmetic TLC, flooring, paint, and a few other touches it is a chance to personalize it to your taste..Great location in a fantastic neighborhood, centrally located close to the Highline Canal, walking paths, several parks, stores, schools and lots more.This 1 bedroom plus loft with 1 car detached garage and unfinished basement has lots to offer.You could finish the basement adding more living space, bedroom and bath.Less then renting, this could be a great starter home or investment for anyone.You will fall in love with this tight-knit community which offers it's own pool, don't miss out!!!!!
- Type:
- Condo
- Sq.Ft.:
- 1,138
- Status:
- NEW LISTING
- Beds:
- 3
- Year built:
- 1972
- Baths:
- 2.00
- MLS#:
- 3556397
- Subdivision:
- Woodstream Village
ADDITIONAL INFORMATION
Welcome to your new home! This recently renovated 3-bedroom, 2-bathroom condo offers an inviting open floorplan with the convenience of IN-UNIT laundry. Enjoy spacious living with an open main room with high ceilings, a modern kitchen featuring granite countertops and sleek cabinets. The remodeled bathrooms add a touch of luxury, while the private patio provides a perfect spot for outdoor relaxation. The primary bedroom boasts a full en-suite, with the second and third bedrooms sharing a full well-appointed hallway bath with double sinks. ALL UTILITIES (ELECTRIC, HEAT, GAS, AND WATER) are PAID by the HOA, so you can enjoy hassle-free living. Plus, you'll appreciate the added convenience of covered, deeded parking, a rare find in this community. This pet-friendly association community has no age restrictions, offering a welcoming environment for all. LOCATION, LOCATION, LOCATION...Situated in a prime location, you'll have easy access to shopping, dining, and recreational amenities. Explore the nearby Highline Canal and Cherry Creek Trail for outdoor adventures, and enjoy close proximity to DTC, Cherry Creek, downtown Denver, DIA, and RTD stops. Don't miss out on this exceptional opportunity to live in the heart of it all!
- Type:
- Condo
- Sq.Ft.:
- 1,004
- Status:
- NEW LISTING
- Beds:
- 2
- Year built:
- 1969
- Baths:
- 2.00
- MLS#:
- 2701822
- Subdivision:
- Hampden Court
ADDITIONAL INFORMATION
Welcome to this gorgeous and fully remodeled TOP FLOOR condo! Fantastic condominium complex with a pool, hut tub and clubhouse! Brand new kitchen cabinets with quartz countertops, stylish backsplash and stainless steel appliances. Fully updated bathrooms including a new shower & tub, toilets, tile, vanities and lighting. New interior doors and hardware, LVP flooring throughout and a fresh coat of paint. Large bedrooms with great closets, plenty of room for a dining table in the kitchen and a huge living room with a wood burning fireplace. HVAC system only 3 years old. Fantastic Southeast Denver location with easy access to public transportation! Laundry is located in the same building just two floors down. Kick off summer next to the pool at your new home!
- Type:
- Condo
- Sq.Ft.:
- 980
- Status:
- NEW LISTING
- Beds:
- 2
- Year built:
- 1969
- Baths:
- 2.00
- MLS#:
- 9483923
- Subdivision:
- Hampden Court
ADDITIONAL INFORMATION
Prime Southeast Denver location, just minutes to DTC, Tamarac Square and Tiffany Plaza, Super Walmart, easy access to I-25,I-225, light rail, Southmoore Park, and trails. Kennedy Golf Course, Cherry Creek Reservoir, Hampden Heights Park new electric covers, New vanities with new sinks and faucets, and lighting fixtures, new door handles. Gated community, with extremely low hoa that covers a ton. reserved coveted parking space #62 in the gated community, pool reopening soon. Hurry won't last Spacious unit with new waterproof plank laminate flooring. New paint, New blinds, Nice eat-in kitchen with new refrigerator. Easy access to the unit from the reserved parking space through the back door into the kitchen. New vanities with new sinks faucets, and lighting fixtures Only a few steps this way too. The electrical panel was changed only 2 years ago Hurry won't last. Agent owner.
- Type:
- Other
- Sq.Ft.:
- 1,138
- Status:
- NEW LISTING
- Beds:
- 3
- Year built:
- 1972
- Baths:
- 2.00
- MLS#:
- 3556397
- Subdivision:
- Woodstream Village
ADDITIONAL INFORMATION
Welcome to your new home! This recently renovated 3-bedroom, 2-bathroom condo offers an inviting open floorplan with the convenience of IN-UNIT laundry. Enjoy spacious living with an open main room with high ceilings, a modern kitchen featuring granite countertops and sleek cabinets. The remodeled bathrooms add a touch of luxury, while the private patio provides a perfect spot for outdoor relaxation. The primary bedroom boasts a full en-suite, with the second and third bedrooms sharing a full well-appointed hallway bath with double sinks. ALL UTILITIES (ELECTRIC, HEAT, GAS, AND WATER) are PAID by the HOA, so you can enjoy hassle-free living. Plus, you'll appreciate the added convenience of covered, deeded parking, a rare find in this community. This pet-friendly association community has no age restrictions, offering a welcoming environment for all. LOCATION, LOCATION, LOCATION...Situated in a prime location, you'll have easy access to shopping, dining, and recreational amenities. Explore the nearby Highline Canal and Cherry Creek Trail for outdoor adventures, and enjoy close proximity to DTC, Cherry Creek, downtown Denver, DIA, and RTD stops. Don't miss out on this exceptional opportunity to live in the heart of it all!
- Type:
- Other
- Sq.Ft.:
- 980
- Status:
- NEW LISTING
- Beds:
- 2
- Year built:
- 1969
- Baths:
- 2.00
- MLS#:
- 9483923
- Subdivision:
- Hampden Court
ADDITIONAL INFORMATION
Prime Southeast Denver location, just minutes to DTC, Tamarac Square and Tiffany Plaza, Super Walmart, easy access to I-25,I-225, light rail, Southmoore Park, and trails. Kennedy Golf Course, Cherry Creek Reservoir, Hampden Heights Park new electric covers, New vanities with new sinks and faucets, and lighting fixtures, new door handles. Gated community, with extremely low hoa that covers a ton. reserved coveted parking space #62 in the gated community, pool reopening soon. Hurry won't last Spacious unit with new waterproof plank laminate flooring. New paint, New blinds, Nice eat-in kitchen with new refrigerator. Easy access to the unit from the reserved parking space through the back door into the kitchen. New vanities with new sinks faucets, and lighting fixtures Only a few steps this way too. The electrical panel was changed only 2 years ago Hurry won't last. Agent owner.
$650,000
2981 S Whiting Way Denver, CO 80231
- Type:
- Single Family
- Sq.Ft.:
- 1,932
- Status:
- NEW LISTING
- Beds:
- 3
- Lot size:
- 0.15 Acres
- Year built:
- 1967
- Baths:
- 2.00
- MLS#:
- 9545876
- Subdivision:
- Point South Filing 2
ADDITIONAL INFORMATION
Nestled in the heart of Denver and just minutes to DTC, this meticulously maintained gem is a true standout. With 3 bedrooms and 2 bathrooms, this remodeled home boasts stunning curb appeal and a beautifully open concept layout. Step inside and be greeted by a wall of windows on the upper level, flooding the space with natural light. The gorgeous kitchen and bathrooms are sure to impress, with high-end finishes throughout. The remodeled eat in, chef's kitchen features stunning modern cabinetry, leathered granite countertops, a perfectly complimenting backsplash, high-quality appliances - including a gas range and plenty of countertop space; perfect for whipping up delicious meals. Gorgeous, real hardwood floors add a touch of elegance to the space. Step outside to enjoy the low-maintenance composite deck or relax under the shade of the pergola in the professionally landscaped yard. Everything in this home is nearly new, simply waiting for your finishing touches to make it your own. Retire the night to spacious and incredible bedrooms. With a large primary suite that's sure to impress along with the wonderful and picture perfect secondary bedrooms, this home truly checks all the boxes! Living here means being just minutes away from grocery stores, dining and shopping - including Whole Foods and Target, parks, and light rail, making it a convenient location for all your needs. Not to mention it's only 7 minutes to the Denver Tech Center!
- Type:
- Condo
- Sq.Ft.:
- 1,445
- Status:
- NEW LISTING
- Beds:
- 2
- Lot size:
- 0.03 Acres
- Year built:
- 1995
- Baths:
- 2.00
- MLS#:
- 7703666
- Subdivision:
- Indian Creek
ADDITIONAL INFORMATION
Welcome to your spacious and beautiful new townhome! As you enter the home, you are welcomed by many of the highlights of this unit, which include a spacious kitchen, dining room and living room, vaulted ceilings, washer and dryer in unit, and two large bedrooms. The two large bedrooms each have their own bathroom, and separate levels, making each bedroom it's own private hideaway. The large primary bedroom and bathroom offers you privacy being on it's own level with two large closets. The fireplace in the living room is the perfect escape to get cozy on a brisk day. Another amazing highlight of this property is its inviting back deck/patio area, providing a private outdoor oasis where you can unwind and enjoy the fresh air. There is also a gate on the patio so you can let your four-legged friends out, plus plenty of grass area outside the patio! Enjoy stress free parking with 1 assigned carport space and 1 assigned parking space. Topaz at Indian Creek community has so much to offer, including a pool, playground, and dog run! This home provides quick access to Cherry Creek Shopping Center and under 10 minutes from your major grocery stores like Costco, Sprouts, and King Soopers! It is steps away from the High Line Canal Trail & the Cherry Creek Trail, along with City of Chennai Park, which provides beautiful landscape and paved paths! You won't want to miss this opportunity to make this low-maintenance home yours!!
- Type:
- Single Family
- Sq.Ft.:
- 3,317
- Status:
- NEW LISTING
- Beds:
- 5
- Lot size:
- 0.06 Acres
- Year built:
- 1978
- Baths:
- 4.00
- MLS#:
- 8030640
- Subdivision:
- Cottonwood
ADDITIONAL INFORMATION
Don't miss out on this stunning and spacious townhome located in one of south Denver's most prestigious neighborhoods. Tucked away in a serene wooded area, this home boasts scenic views overlooking the Highland Canal. The country kitchen is a chef's delight, featuring custom cabinets, a hooded 6-burner gas Monogram stove, granite countertops, and a large island perfect for meal preparation. The kitchen was updated 3 years ago. Additionally, there's a convenient student desk area for managing bills or homework tasks. The main floor offers a generously sized living room with a vaulted beamed ceiling and access to the newly expanded deck (3-5yrs), providing picturesque mountain views. With four bedrooms—three on the second floor and one in the basement—along with four complete bathrooms distributed throughout the home, there's ample space for comfortable living. The walk-out basement adds even more functionality to the home, featuring a spacious family room with a gas fireplace framed by moss rock, an additional living area for entertaining, and a designated exercise space. Throughout the house, you'll find Hunter Douglas plantation shutters and blackout drapes on the patio doors, ensuring privacy and comfort. Recent upgrades include new double-paned Anderson windows, Hardy-board siding (woodpecker resistant), a new roof, gutters, and downspouts. The community amenities include a swimming pool, tennis court, and plenty of green spaces for gardening or relaxation. The HOA fee covers essential services such as water, trash, snow removal, landscaping, and community maintenance. Conveniently located across from Bible Park, residents can enjoy easy access to walking, running, and biking paths along the Highline Canal. With its central location, this home offers convenient access to downtown Denver and the Denver Tech Center (DTC).
- Type:
- Condo
- Sq.Ft.:
- 625
- Status:
- NEW LISTING
- Beds:
- 1
- Year built:
- 1972
- Baths:
- 1.00
- MLS#:
- 4649318
- Subdivision:
- Club Valencia Condos
ADDITIONAL INFORMATION
This well-maintained 1 bed, 1 bath condo makes for a great affordable primary residence or ideal investment property. The best price in the complex for the unit that has not been affected by the fire. Cash-only offers due to a fire in another building in the complex. This unit was NOT part of the fire nor affected. Secure building with electronic key access and elevator. Club Valencia has awesome amenities such as an indoor and outdoor pool, tennis courts, fitness center, sauna, pond, and much more. Cherry Creek Schools. Premium location minutes to Cherry Creek, DTC, Downtown, restaurants, public transportation, and more. Open and plenty of parking for you and your guests.
- Type:
- Other
- Sq.Ft.:
- 1,211
- Status:
- NEW LISTING
- Beds:
- 2
- Year built:
- 1980
- Baths:
- 3.00
- MLS#:
- 8021466
- Subdivision:
- Wickford
ADDITIONAL INFORMATION
Located in the city of Denver, this fabulous townhouse provides a low-maintenance lifestyle sought by many. This complex is located just minutes from Cherry Creek and is in walking distance to the Highline Canal. The open floor plan with an updated kitchen has plenty of space for the active cook and their assistant. The dining space flows into the large family room which is accented by the stone fireplace. The patio deck and lawn provides an additional area for relaxation. The two second-level bedrooms have ample space for king-size beds each with their own private baths. The included wash and dryer are located in the unfinished basement which welcomes an opportunity for additional finished space such as a recreation room. The community pool is nearby and access to public transportation allows buyers to check the remaining items off their wish list.
- Type:
- Townhouse
- Sq.Ft.:
- 1,211
- Status:
- NEW LISTING
- Beds:
- 2
- Year built:
- 1980
- Baths:
- 3.00
- MLS#:
- 8021466
- Subdivision:
- Wickford
ADDITIONAL INFORMATION
Located in the city of Denver, this fabulous townhouse provides a low-maintenance lifestyle sought by many. This complex is located just minutes from Cherry Creek and is in walking distance to the Highline Canal. The open floor plan with an updated kitchen has plenty of space for the active cook and their assistant. The dining space flows into the large family room which is accented by the stone fireplace. The patio deck and lawn provides an additional area for relaxation. The two second-level bedrooms have ample space for king-size beds each with their own private baths. The included wash and dryer are located in the unfinished basement which welcomes an opportunity for additional finished space such as a recreation room. The community pool is nearby and access to public transportation allows buyers to check the remaining items off their wish list.
- Type:
- Condo
- Sq.Ft.:
- 1,247
- Status:
- NEW LISTING
- Beds:
- 2
- Year built:
- 1978
- Baths:
- 2.00
- MLS#:
- 5343060
- Subdivision:
- Shadow Wood
ADDITIONAL INFORMATION
Welcome To This Exceptional, Move-In-Ready Condo Situated In The Sought-After Denver Southeast Area! Conveniently Located Nearby The Tamarac Square Shopping Center, Enjoy Effortless Access To Target, Whole Foods, Dining Options, Shopping, And Swift Routes To I-25 Highway, Lightrail, And DTC. This Expansive Condo Offers 2 Bedrooms, 2 Bathrooms With Walk-in Closets, And Is The Largest Corner Unit Available. Bedrooms Are On Opposite Ends of The Condo For Extra Privacy, THERE'S ALSO THE POSSIBILITY TO CONVERT THE DEN AREA INTO A 3RD BEDROOM, Providing Flexible Living Space. With A Separate Building Entry And Generous Walk-In Closets, Storage Won't Be An Issue. Experience Outdoor Living With A Private Balcony With Expansive West Facing View And Two Deeded Parking Spaces, Including One Covered Carport (#CP-179) And Reserved Outdoor Parking (#274). There Is Additional Storage Is Available With A Closet On The Balcony And A Secure Storage Room Onsite. For Added Convenience, All Appliances, Including The Stackable Washer And Dryer, Are Included With The Sale. Take Advantage Of The Large Courtyard, Perfect For Leisurely Strolls With Your Pets, And Direct Access To The Goldsmith Gulch Trail For Outdoor Enthusiasts. The Shadow Wood Community Offers An Extensive Array Of Amenities, 2 Pools-Including An Indoor Year-Round Pool, Outdoor Seasonal Pool, Gym, Sauna, Basketball Court, Volleyball Court, Tennis Court, And A Newly Renovated Clubhouse For Gatherings With Loved Ones. Don't Miss Out On This Incredible Opportunity! Schedule A Showing Today And Discover The Charm And Convenience Of This Denver Condo—It Could Be Your Perfect New Home! View 3D Matterport Link: https://my.matterport.com/show/?m=8FcxHFdJQEk
- Type:
- Condo
- Sq.Ft.:
- 725
- Status:
- Active
- Beds:
- 2
- Year built:
- 1985
- Baths:
- 1.00
- MLS#:
- 8365285
- Subdivision:
- Hunters Run
ADDITIONAL INFORMATION
Live the high life in Denver with everything at your finger tips and at an affordable price. Newer Central Air conditioning, and Furnace (2022), Newer Central Air Conditioning (2022) newer kitchen cabinets, new kitchen back splash is "Sharks Cove" linear and is custom, under cabinet lighting & Newer Bamboo flooring, and chandelier in updated Kitchen. Bathroom was updated with a "Rebath" in 2019. Low monthly HOA. This unit has an HOA approved Balcony Cover. Laundry in the unit. 2 Storage Spaces, that lock on the exterior of the large 90 sq foot Balcony. (One of which is big enough for your Bike(s) with bike rack included.) Ride for miles on the Cherry Creek Trail or Highland Canal. interior has a coat closet and linen closet along with the 2 bedroom closets. Close to public transportation at Yale Station. Park and Ride or walk and use the Light Rail. Cherry Creek School District, and many activities for all ages. Stunning clean Pool and Hot Tub in this community. Close to the James Bible Park which is new in the Denver system of parks. Park has a wonderful playground, basket ball hoops, softball, just to name a few of the activities. Cooler nights will be warm and snuggly in front of the updated 3x6 subway tile Arbesto Carrara Marble surrounded wood burning fireplace that reaches all the way to the ceiling. Glass built-in shelving included. The Condo has a Land Line jack! Cable connections in the master bedroom and the living room. Call the Listing Agent for your private viewing, of course if you have a Buyers Agent please have them schedule for you. Plentiful parking. The unit faces the east for lovely sunrises while you drink your favorite coffee and watch the romantic sunrise with a fresh Bagel from Einsteins up the street...
$1,060,000
2164 S Dayton Street Denver, CO 80231
- Type:
- Single Family
- Sq.Ft.:
- 2,985
- Status:
- Active
- Beds:
- 4
- Lot size:
- 0.26 Acres
- Year built:
- 1972
- Baths:
- 4.00
- MLS#:
- 4545497
- Subdivision:
- Huntington Estates 5th Fig
ADDITIONAL INFORMATION
Step into luxury with this meticulously remodeled residence nestled in the coveted Huntington Estates neighborhood. Boasting 4 bedrooms and 3.5 bathrooms, this stunning home has been thoughtfully redesigned to offer a seamless blend of modern elegance and comfort. Every detail has been carefully curated, from the sleek finishes to the high-end appliances, ensuring both style and functionality throughout. The heart of the home, the kitchen, shines with brand new appliances and contemporary fixtures, making meal preparation a delight. Entertainment abounds in the beautifully finished basement, complete with a wet bar, perfect for hosting gatherings with family and friends. Whether it's game nights or movie marathons, this space promises endless enjoyment. Convenience meets luxury with this prime location, just minutes away from the prestigious Cherry Creek Country Club. Enjoy easy access to major highways I-25 and I-225, making commuting a breeze while still being close to all the shopping, dining, and entertainment that Denver has to offer. Welcome home to a lifestyle of sophistication and comfort in the heart of Huntington Estates. Schedule your showing today and experience the epitome of modern living.
Andrea Conner, Colorado License # ER.100067447, Xome Inc., License #EC100044283, AndreaD.Conner@Xome.com, 844-400-9663, 750 State Highway 121 Bypass, Suite 100, Lewisville, TX 75067

The content relating to real estate for sale in this Web site comes in part from the Internet Data eXchange (“IDX”) program of METROLIST, INC., DBA RECOLORADO® Real estate listings held by brokers other than this broker are marked with the IDX Logo. This information is being provided for the consumers’ personal, non-commercial use and may not be used for any other purpose. All information subject to change and should be independently verified. © 2024 METROLIST, INC., DBA RECOLORADO® – All Rights Reserved Click Here to view Full REcolorado Disclaimer
| Listing information is provided exclusively for consumers' personal, non-commercial use and may not be used for any purpose other than to identify prospective properties consumers may be interested in purchasing. Information source: Information and Real Estate Services, LLC. Provided for limited non-commercial use only under IRES Rules. © Copyright IRES |
Denver Real Estate
The median home value in Denver, CO is $421,900. This is lower than the county median home value of $422,200. The national median home value is $219,700. The average price of homes sold in Denver, CO is $421,900. Approximately 46.91% of Denver homes are owned, compared to 46.75% rented, while 6.34% are vacant. Denver real estate listings include condos, townhomes, and single family homes for sale. Commercial properties are also available. If you see a property you’re interested in, contact a Denver real estate agent to arrange a tour today!
Denver, Colorado 80231 has a population of 678,467. Denver 80231 is less family-centric than the surrounding county with 30.07% of the households containing married families with children. The county average for households married with children is 32.39%.
The median household income in Denver, Colorado 80231 is $60,098. The median household income for the surrounding county is $60,098 compared to the national median of $57,652. The median age of people living in Denver 80231 is 34.4 years.
Denver Weather
The average high temperature in July is 89.9 degrees, with an average low temperature in January of 18.8 degrees. The average rainfall is approximately 17.4 inches per year, with 56.7 inches of snow per year.
