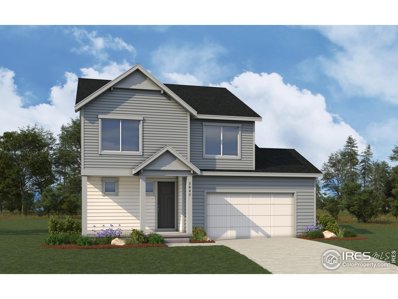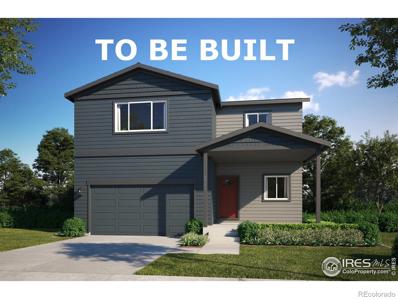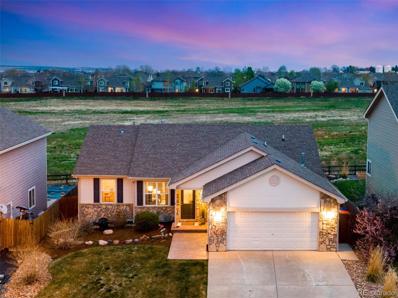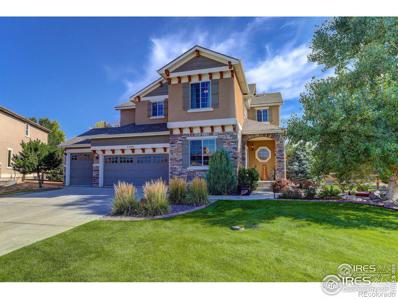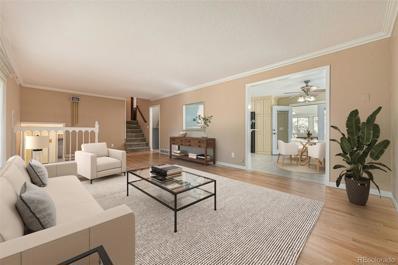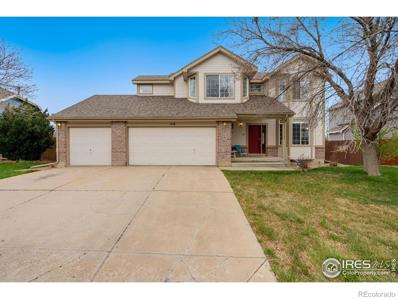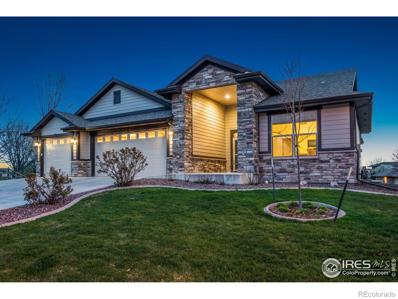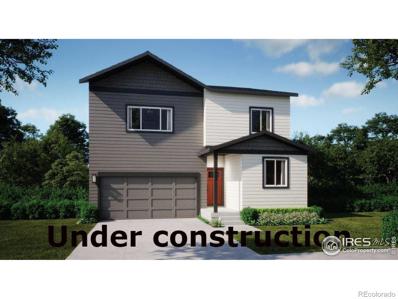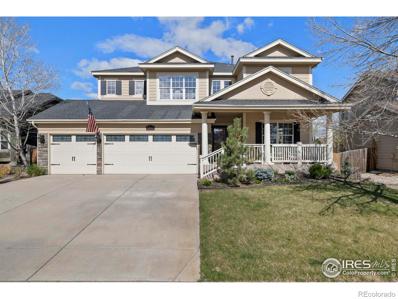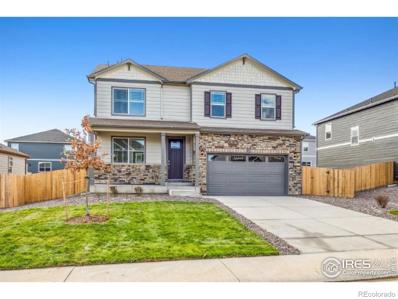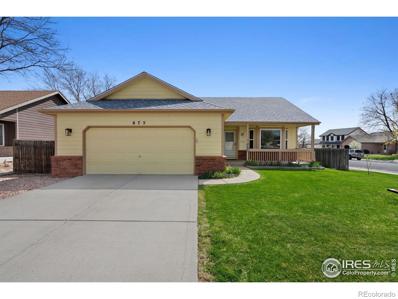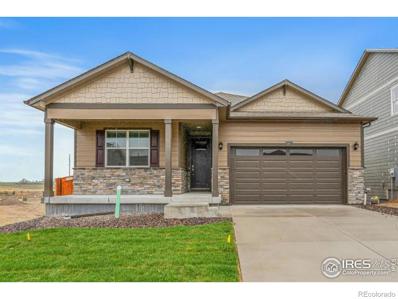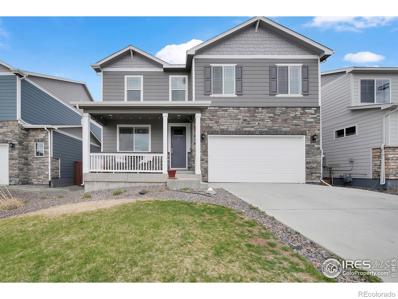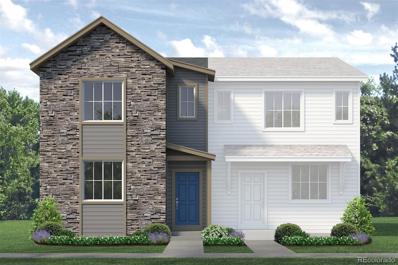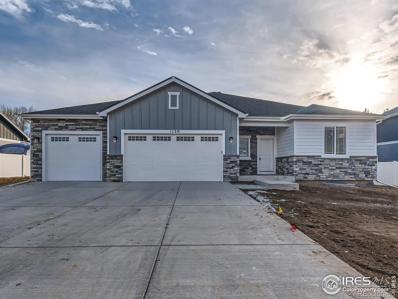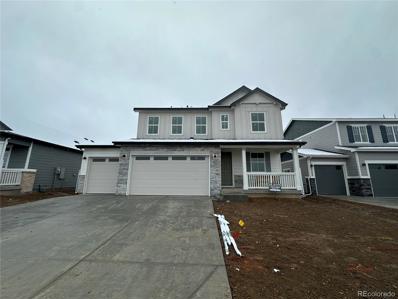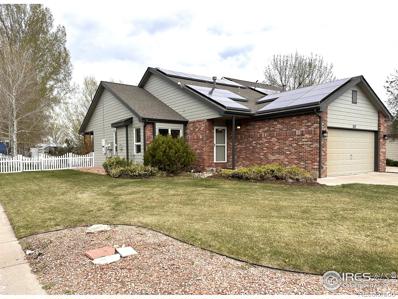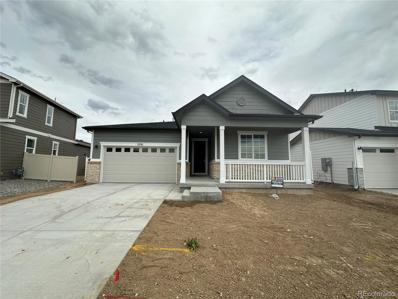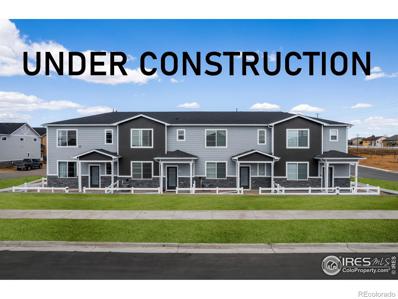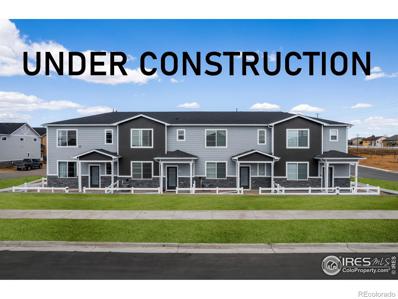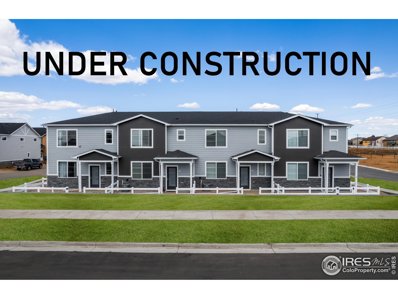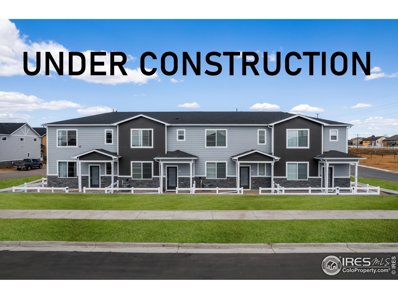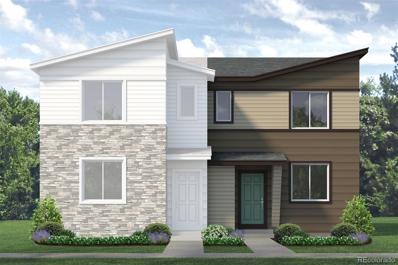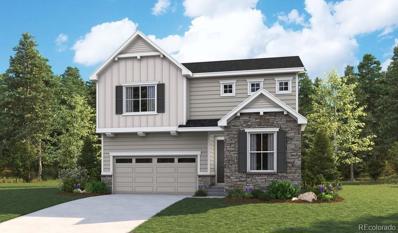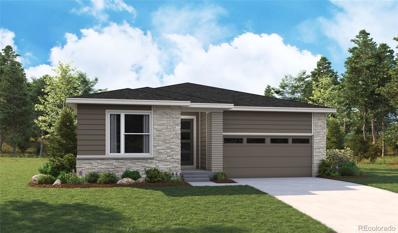Johnstown CO Homes for Sale
$547,955
785 Muturu Rd Johnstown, CO 80534
- Type:
- Other
- Sq.Ft.:
- 2,043
- Status:
- NEW LISTING
- Beds:
- 3
- Lot size:
- 0.14 Acres
- Year built:
- 2024
- Baths:
- 3.00
- MLS#:
- 1008202
- Subdivision:
- Granary
ADDITIONAL INFORMATION
Nestled at 785 Muturu Road, this inviting two-story home offers comfort and convenience for modern living. With 3 bedrooms and 2.5 bathrooms, it's a perfect family abode. As you approach, a charming covered front porch welcomes you into the foyer, where you'll find a convenient half bath for guests. The foyer seamlessly flows into a spacious kitchen featuring an island, perfect for meal preparation and gatherings. From the kitchen, you'll enter the dining room, which is adjacent to the living room, creating an open and inviting space for entertaining. A mudroom off the living room leads to the 2-car garage, providing easy access and ample storage for vehicles and belongings. All bedrooms are situated upstairs for privacy and convenience. The owner's suite boasts a large bathroom with modern amenities and a spacious walk-in closet, creating a comfortable retreat. An additional upstairs loft area offers flexibility for a home office, playroom, or relaxation space. For added convenience, the laundry room is also located on the upper level, making daily chores a breeze. This well-designed home is built on a crawl space, providing practical storage options and ease of maintenance. 785 Muturu Road offers a harmonious blend of functionality and comfort, making it an ideal place to call home.
- Type:
- Single Family
- Sq.Ft.:
- 3,038
- Status:
- NEW LISTING
- Beds:
- 4
- Lot size:
- 0.11 Acres
- Year built:
- 2024
- Baths:
- 3.00
- MLS#:
- IR1008150
- Subdivision:
- Granary
ADDITIONAL INFORMATION
TO BE BUILT. THE PRICE REFLECTS THE BASE PRICE + LOWEST LOT PREMIUM IN COMMUNITY + A/C. PRICING IS SUBJECT TO CHANGE DEPENDING ON OPTIONS SELECTED/LOT SELECTED. BUYER CAN PERSONALIZE HOME AT OUR DESIGN CENTER & SELECT LOT. Oakley floor plan by Hartford Homes. New construction. S.s. Spacious kitchen w/ island and spacious walk in pantry. S.s. dishwasher, range, microwave, fridge. Washer & dryer included. Maple cabinetry. Quartz countertops. Vinyl plank flooring in kitchen, baths and laundry room. Office/flex space on main level. 4 bedrooms, loft and laundry on second level. Central a/c. Active radon system. Front yard landscaping included. Community will have pool, parks and trails. PHOTOS FROM PREVIOUSLY BUILT HOME AND THEREFORE MAY DEPICT DIFFERENT FINISHES. ASK ABOUT CURRENT LENDER INCENTIVES. TO BE BUILT
- Type:
- Single Family
- Sq.Ft.:
- 1,876
- Status:
- NEW LISTING
- Beds:
- 4
- Lot size:
- 0.14 Acres
- Year built:
- 2005
- Baths:
- 2.00
- MLS#:
- 8597315
- Subdivision:
- Rocksbury Ridge
ADDITIONAL INFORMATION
Prime location within Rocksbury Ridge! Adorable and Gorgeous Remodel! Move-in ready, lower maintenance Open ranch with vaulted ceilings, just off I-25 and Hwy 60, with no neighbors behind! Tranquil, Amazing location and Loaded with Upgrades, Fresh Exterior Paint, newer carpet in Primary suite, Stunning Kitchen Remodel Granite countertops, full splash, painted shaker cabinetry 42 inch soft close with roll-out lower shelves, newer french door fridge, new disposal + all stainless appliances, low maintenance wood laminate floors, dual sided cozy gas fireplace Dining and Great Room, open layout with vaulted ceilings! Sunny west facing, cooler in the summer - east backyard with a huge wrap around partially covered extended patio (attached awnings) to take in the Tranquil Location + natural meadow views! The perfect primary suite - well appointed impressive newly remodeled 5 piece bathroom, loaded with vanity room + large format tiles, comfort height toilet. Includes all appliances - newer Samsung Washer & Dryer. Lower level full basement is sold as-is and conveniently roughed-in: framed, electrical and heat, with a spacious finished bedroom, and designer built-in cabs walk-in closet. Garage has heater, fully insulated + sheet rocked with a workshop and cabinetry, convenient service door + wifi opener! Beautiful landscaping, fenced in yard with front and back sprinkler! Custom stained and stamped walkway to the property. Great walking + bike trails around Johnstown Reservoir. Super low HOA only $360/Annually and no Metrodistrict. Excellent location for easy I-25 access and commuting.
Open House:
Saturday, 4/27 11:00-3:00PM
- Type:
- Single Family
- Sq.Ft.:
- 3,560
- Status:
- NEW LISTING
- Beds:
- 5
- Lot size:
- 0.38 Acres
- Year built:
- 2013
- Baths:
- 4.00
- MLS#:
- IR1008091
- Subdivision:
- Thompson Crossing
ADDITIONAL INFORMATION
Welcome to your dream home! This stunning 5 bedroom, 4 bathroom residence boasts luxury and comfort in every corner. Step into the spacious foyer and be greeted by elegant hardwood floors. The gourmet kitchen is a chef's delight, featuring granite countertops, stainless steel appliances, and ample cabinet space. Entertain guests in the formal dining room or gather in the cozy living area with a fireplace, perfect for chilly evenings. Retreat to the expansive master suite, complete with a walk-in closet and spa-like ensuite bathroom. Four additional bedrooms offer versatility for guests, offices, or hobbies. Outside, enjoy the lush landscaping and relax on the patio, ideal for summer BBQs. The 1/3 acre backyard oasis beckons with a built-in BBQ grill, children's play area, and a pergola with plenty of seating, creating the perfect setting for outdoor gatherings and relaxation. This home also features an 834 square foot garage with room to fit 4 cars and toys. Situated in a safe cul-de-sac, this property offers both luxury and security in a prime location near schools, parks, and shopping. Additionally, the finished basement boasts a built-in bar and entertainment area, perfect for hosting gatherings, and includes a guest bedroom for added convenience.This home offers the epitome of luxury living, combining spaciousness, style, and convenience in every detail. With its abundant amenities, prime location, and backyard this is not just a house, but a place where cherished memories are waiting to be made.
- Type:
- Single Family
- Sq.Ft.:
- 3,174
- Status:
- NEW LISTING
- Beds:
- 4
- Lot size:
- 2.85 Acres
- Year built:
- 1976
- Baths:
- 3.00
- MLS#:
- 3979566
- Subdivision:
- Northmoor
ADDITIONAL INFORMATION
Enjoy the largest lot in the neighborhood nestled on 2.85 acres that offers breathtaking views of the Front Range, city and plains. WAIT there's more...it's also conveniently close to the proposed Bella Ridge golf course now under construction and to the new Roosevelt High School. This spacious 4 bed, 3 bath home sits in a prime location backing to private open space with tons of privacy. Renovated kitchen with granite and soft close hardware. New roof in March 2023 along with newer James Hardy siding on the home and barn. This property offers quick access to I-25 and the surrounding areas, making commuting a breeze. Your recreational vehicles, toys and horses will have ample room as this home offers two large outbuildings with approximately 3600 square feet of storage and workshops. Mature landscaping adds to the property's charm with spacious areas for your vegetable gardens and for entertaining. HOA dues are currently being paid from Oil and Gas Royalties by the HOA. Everyone wants their own little piece of country living, so make 20364 Cactus Drive your home.
- Type:
- Single Family
- Sq.Ft.:
- 2,251
- Status:
- NEW LISTING
- Beds:
- 3
- Lot size:
- 0.17 Acres
- Year built:
- 2000
- Baths:
- 3.00
- MLS#:
- IR1008060
- Subdivision:
- Carlson Farms
ADDITIONAL INFORMATION
Great opportunity to get into an awesome neighborhood in Johnstown and gain some sweat equity! Beautiful mountain views, backs to open space and the neighborhood trails! One house down from the neighborhood pool! Light and bright 2-story, 3 car garage, volume ceilings, garden level, finished basement. Great backyard with deck and apple tree!
$1,200,000
4714 Sorrel Lane Johnstown, CO 80534
- Type:
- Single Family
- Sq.Ft.:
- 3,188
- Status:
- NEW LISTING
- Beds:
- 4
- Lot size:
- 0.33 Acres
- Year built:
- 2013
- Baths:
- 3.00
- MLS#:
- IR1008001
- Subdivision:
- Thompson Crossing Jnst
ADDITIONAL INFORMATION
Gorgeous custom walkout ranch-style home in Thompson Crossing with sprawling Mountain views. The home is on a large lot next to open space and close to trails. This open floor plan offers 4 bedrooms, 3 bathrooms, a deck off the living room, and a large 4-car garage. The main level has 3 bedrooms as well as a large laundry room. The walkout basement has a large family room with a 4th bedroom and bathroom and room to expand. This custom ranch-style home has recently been updated with new carpet, interior and exterior paint, trim, and refinished hardwood floors. A large outdoor lot has mature trees and low maintenance home also has NO metro district.
- Type:
- Single Family
- Sq.Ft.:
- 2,288
- Status:
- NEW LISTING
- Beds:
- 3
- Lot size:
- 0.13 Acres
- Year built:
- 2024
- Baths:
- 3.00
- MLS#:
- IR1007992
- Subdivision:
- Granary
ADDITIONAL INFORMATION
Clemens floorplan by Hartford Homes. New construction, two-story home w/ open concept plan and spacious kitchen w/ island and walk-in pantry. Kitchen includes S.S. dishwasher, range, microwave, and fridge. Chai latte painted maple cabinetry. Quartz countertops. Vinyl plank flooring in entry, kitchen, dining, baths, laundry and great room. Second level boasts bedrooms with walk-in closets, a loft and laundry room with included washer and dryer. Main level office/flex room. This home comes with central A/C, garage door opener and an active radon system. Community will have a pool, 3 parks/playgrounds and trails. PHOTOS FROM PREVIOUSLY BUILT HOME AND THEREFORE MAY DEPICT DIFFERENT FINISHES. ASK ABOUT CURRENT PREFERRED LENDER INCENTIVES. Estimated Aug/Sept completion
Open House:
Saturday, 4/27 11:00-1:00PM
- Type:
- Single Family
- Sq.Ft.:
- 3,064
- Status:
- NEW LISTING
- Beds:
- 4
- Lot size:
- 0.16 Acres
- Year built:
- 2003
- Baths:
- 3.00
- MLS#:
- IR1007930
- Subdivision:
- Pioneer Ridge
ADDITIONAL INFORMATION
This sought after floor plan in Pioneer Ridge is Move-In Ready! Dreamy curb appeal is your first indication that this home has been well maintained with thought and detail put into the upgrades made since the sellers first moved in. Professional pebbled concrete at entry, new garage doors, newly stained hardwood floors, new granite countertops, waterfall granite island and backsplash, just to name a few. Vaulted ceilings and windows from top to bottom in the spacious family room, your main living area, bring an abundance of natural light throughout the home. Main floor bedroom and bath are so warm and welcoming for any guest, or use that room as your home office. Upstairs the large loft offers a whole other living space and you can't miss the amazing views from that room! 3 bedrooms including the primary suite with a walk in closet that will make you never want to leave! The walkout basement leads to a beautiful, peaceful yard with mature trees and landscaping. You'll love the outdoor pergola recently added as well as the newly added walkway and fire pit. Enjoy neighborhood trails, views, nearby elementary school and on and on!
- Type:
- Single Family
- Sq.Ft.:
- 2,652
- Status:
- NEW LISTING
- Beds:
- 5
- Lot size:
- 0.13 Acres
- Year built:
- 2024
- Baths:
- 3.00
- MLS#:
- IR1007879
- Subdivision:
- Mallard Ridge At Johntown Village
ADDITIONAL INFORMATION
***MOVE IN-READY*** Special interest rates with use of preferred lender. This amazing Henley floor plan is east-facing adjacent to trails that connect to the five amazing community parks! Enjoy sitting on the front porch in the shade in the evenings with this east facing home. This home has luxurious plank flooring flowing through the main floor with a main floor study and a main floor bedroom with full bath. Spacious kitchen with large center island with an open concept into the great room. The kitchen offers large counterspace with a sharp Gray Breckenridge cabinet package, granite countertops, stainless-steel appliances with a gas range, and large corner pantry. Upstairs you will find a primary bedroom room in addition to 3 more bedrooms and a loft area for extra living space. Relaxing walks through the communities five parks, trails and open space makes this an amazing place to live! Conveniently located to I-25, with access to many of Colorado's outdoor recreation activities and attractions as well as the newest restaurants and shopping in the Northern Colorado corridor. Home includes A/C, Smart Home technology, tankless water heater, garage door openers, and front landscaping. ***Photos are representative and not of actual home***
Open House:
Sunday, 4/28 11:00-1:00PM
- Type:
- Single Family
- Sq.Ft.:
- 1,342
- Status:
- NEW LISTING
- Beds:
- 3
- Lot size:
- 0.16 Acres
- Year built:
- 1995
- Baths:
- 2.00
- MLS#:
- IR1007874
- Subdivision:
- Johnstown Center
ADDITIONAL INFORMATION
Too many updates to mention! The kitchen wall was removed making this an inviting open floorplan with a new kitchen island and all new appliances. New flooring and paint throughout the main level. Updates to both baths. New deck. New roof. Finished garage. New slider and some windows have been replaced. Unfinished basement for future living space. Great location close to the heart of Johnstown.
- Type:
- Single Family
- Sq.Ft.:
- 1,635
- Status:
- NEW LISTING
- Beds:
- 3
- Lot size:
- 0.13 Acres
- Year built:
- 2024
- Baths:
- 2.00
- MLS#:
- IR1007872
- Subdivision:
- Mallard Ridge In Johnstown Village
ADDITIONAL INFORMATION
**MAY DELIVERY** Special rates available through preferred lender. This spacious ranch-style home featuring an inviting west-facing front porch offering the perfect spot for soaking in amazing Rocky Mountain sunsets. Steps away from one of five community parks! Its open layout includes flow between the great room and kitchen with central island, ideal for entertaining and gathering. Modern Telluride interiors with white cabinetry and granite countertops, stainless steel appliances, and luxury plank flooring provide function and durability. The home features a spacious main bedroom suite with a generous walk-in closet plus two secondary bedrooms and an additional bath. Relaxing walks through the communities five parks, trails and open space makes this an amazing place to live! Conveniently located to I-25, with access to many of Colorado's outdoor recreation activities and attractions as well as the newest restaurants and shopping in the Northern Colorado corridor. Home includes A/C, Smart Home technology, tankless water heater, garage door openers, and front landscaping. ***Photos are representative and not of actual home***
$515,000
232 Swallow Road Johnstown, CO 80534
- Type:
- Single Family
- Sq.Ft.:
- 2,516
- Status:
- NEW LISTING
- Beds:
- 5
- Lot size:
- 0.13 Acres
- Year built:
- 2021
- Baths:
- 3.00
- MLS#:
- IR1007890
- Subdivision:
- Johnstown Village Fg No. 1
ADDITIONAL INFORMATION
Great price for a newer 5BR, 3 BA home! Built in 2021 this 2 story beauty has a wonderful layout. Kitchen is bright, with white cabinets, beautiful granite countertops, stainless steel appliances, a pantry and large island/breakfast bar. Dining area opens to both the kitchen and family room. Bedrooms are all spacious with an amazing primary bedroom that features a walk-in closet and private bath that has great storage and built-in shelving. The safe in the walk-in closet is included. Laundry is conveniently located on the upper level near all the bedrooms. Current office area could also be used as a formal living room or den. Covered front porch, attached two car garage, central air and large picnic-perfect patio in back. Great location! All appliances included, as well as washer, dryer and Family room TV. Don't miss out on this one!
$401,900
254 Scaup Lane Johnstown, CO 80534
- Type:
- Single Family
- Sq.Ft.:
- 1,643
- Status:
- NEW LISTING
- Beds:
- 1
- Lot size:
- 0.04 Acres
- Year built:
- 2024
- Baths:
- 2.00
- MLS#:
- 2143410
- Subdivision:
- Pintail Commons
ADDITIONAL INFORMATION
This home is estimated to complete in August of 2024. Welcome to the Acadia plan! This charming two-story paired home offers a formal entry off the front patio that opens to a spacious great room. The kitchen area features a sizeable dining area, eat-at kitchen island, and pantry closet. Homeowners will appreciate the convenience of a main floor powder room and attached 2 car garage. The spacious second story of this paired home offers an owner’s suite with walk-in closet and attached bath, two large secondary bedrooms, a secondary bath, a laundry room, and a flexible loft that can be converted to a fourth bedroom. Interior options have not been selected giving you the opportunity to personalize this two story. This home is located in a Metro Tax District. Photos and rendering are model photos and are subject to change.
Open House:
Sunday, 4/28 11:00-3:00PM
- Type:
- Single Family
- Sq.Ft.:
- 1,965
- Status:
- NEW LISTING
- Beds:
- 3
- Lot size:
- 0.23 Acres
- Year built:
- 2023
- Baths:
- 2.00
- MLS#:
- IR1007808
- Subdivision:
- Redstone Hills
ADDITIONAL INFORMATION
NO HOA AND NO METRO DISTRICT TAX! This spacious new semi- custom home is in an established, desirable neighborhood. This 3 bed/2 bath home has an inviting open floor plan with plenty of space for your busy life. Enjoy entertaining in the airy great room/dining room/beautiful large kitchen. Relax in your private primary suite. 2 additional large bedrooms/bath/ main floor laundry with closet & utility sink complete this level. The 3 car garage is insulated & fully finished with hot/cold water. The large backyard is already fenced on 3 sides. The full unfinished basement has plumbing roughed in, and can be finished by builder for additional $$. Unfinished basement can be finished by builder for additional $$
- Type:
- Single Family
- Sq.Ft.:
- 2,250
- Status:
- NEW LISTING
- Beds:
- 4
- Lot size:
- 0.13 Acres
- Year built:
- 2024
- Baths:
- 3.00
- MLS#:
- 7929073
- Subdivision:
- Seasons At Thompson River Ranch
ADDITIONAL INFORMATION
**!!READY SPRING 2024!!**SPECIAL FINANCING AVAILABLE** This Lapis comes ready to impress with two stories of smartly inspired living spaces and designer finishes throughout. The main floor is ideal for entertaining with its open layout. The great room welcomes you to relax with its fireplace and flows into the dining room and well-appointed kitchen which features a quartz center island, walk-in pantry and stainless steel appliances. A convenient study, powder and mud room that is off the garage completes the main floor. Retreat upstairs to find two secondary bedrooms, with walk-in closets and shared bath that provide ideal accommodations for family or guests. The primary suite boasts a private bath and a spacious walk-in closet.
- Type:
- Multi-Family
- Sq.Ft.:
- 2,350
- Status:
- NEW LISTING
- Beds:
- 3
- Lot size:
- 0.15 Acres
- Year built:
- 2001
- Baths:
- 3.00
- MLS#:
- IR1007784
- Subdivision:
- Knolls
ADDITIONAL INFORMATION
Welcome home to this unique property in popular Knolls subdivision, spread amongst primarily more expensive single family ranch homes, this paired home offers similar attributes such as the large 6,680 sf lot, a corner location, and plenty of square footage. Fully updated, move-in ready holds true to its word! This property features a main floor master suite with tasteful luxuries, including stone accents, a jetted tub and the new barn door. The open living space complements the large kitchen and eat-in area on the main floor. Downstairs you'll find two add'l bedrooms with full bathroom, and a newly finished great room featuring your new wet bar and wine cellar, a super cool accent wall and add'l storage! Enjoy this summer outside with your large lot, mature planting, deck off the kitchen eat in area, and large planting areas. This home also offers an attached 2-car garage with built-in workshop, as well as solar. Priced to sell in this location, don't miss this one!
- Type:
- Single Family
- Sq.Ft.:
- 1,747
- Status:
- NEW LISTING
- Beds:
- 4
- Lot size:
- 0.13 Acres
- Year built:
- 2024
- Baths:
- 2.00
- MLS#:
- 3986708
- Subdivision:
- Seasons At Thompson River Ranch
ADDITIONAL INFORMATION
**!!READY SPRING 2024!!**SPECIAL FINANCING AVAILABLE**This Alexandrite is waiting to fulfill every one of your needs with the convenience of its ranch-style layout and designer finishes throughout! A covered entry leads past a bedroom and laundry. Beyond, an inviting kitchen with a quartz island, stainless steel appliances and a pantry flows into the dining room. The adjacent expansive great room welcomes you to relax with a fireplace and provides access to the covered patio. Two additional secondary bedrooms and a shared bath make perfect accommodations for family and guests. The primary suite showcases a private bath and a spacious walk-in closet.
$357,600
499 Condor Way Johnstown, CO 80534
- Type:
- Multi-Family
- Sq.Ft.:
- 1,040
- Status:
- NEW LISTING
- Beds:
- 2
- Lot size:
- 0.03 Acres
- Year built:
- 2024
- Baths:
- 3.00
- MLS#:
- IR1007785
- Subdivision:
- Mountain View
ADDITIONAL INFORMATION
Amazing Westcliff plan! Ready in August! Builder offering $6000 concession with use of preferred lender. The Westcliffe plan allows you to live simply and yet still have all the essentials you need. This townhome is all about the freedom to live a bigger life and leave behind the worry of home maintenance and upkeep. With a cozy main floor and two bedrooms upstairs, you have maximum flexibility in all aspects of your lifestyle. Whether you're always on the go or someone that loves to stay in, you'll feel right at home the moment you step through the front door. Upgrades: 42" Cabinet Uppers, Quartz Kitchen Countertop, Refrigerator
$356,600
505 Condor Way Johnstown, CO 80534
- Type:
- Multi-Family
- Sq.Ft.:
- 1,040
- Status:
- NEW LISTING
- Beds:
- 2
- Lot size:
- 0.03 Acres
- Year built:
- 2024
- Baths:
- 3.00
- MLS#:
- IR1007778
- Subdivision:
- Mountain View
ADDITIONAL INFORMATION
Ready in August! Builder offering $6000 concession with use of preferred lender. The Westcliffe plan allows you to live simply and yet still have all the essentials you need. This townhome is all about the freedom to live a bigger life and leave behind the worry of home maintenance and upkeep. With a cozy main floor and two bedrooms upstairs, you have maximum flexibility in all aspects of your lifestyle. Whether you're always on the go or someone that loves to stay in, you'll feel right at home the moment you step through the front door. Upgrades: 42" Cabinet Uppers, Quartz Kitchen Countertop, Refrigerator
$357,600
499 Condor Way Johnstown, CO 80534
- Type:
- Other
- Sq.Ft.:
- 1,040
- Status:
- NEW LISTING
- Beds:
- 2
- Lot size:
- 0.03 Acres
- Year built:
- 2024
- Baths:
- 3.00
- MLS#:
- 1007785
- Subdivision:
- Mountain View
ADDITIONAL INFORMATION
Amazing Westcliff plan! Ready in August! Builder offering $6000 concession with use of preferred lender. The Westcliffe plan allows you to live simply and yet still have all the essentials you need. This townhome is all about the freedom to live a bigger life and leave behind the worry of home maintenance and upkeep. With a cozy main floor and two bedrooms upstairs, you have maximum flexibility in all aspects of your lifestyle. Whether you're always on the go or someone that loves to stay in, you'll feel right at home the moment you step through the front door. Upgrades: 42" Cabinet Uppers, Quartz Kitchen Countertop, Refrigerator
$356,600
505 Condor Way Johnstown, CO 80534
- Type:
- Other
- Sq.Ft.:
- 1,040
- Status:
- NEW LISTING
- Beds:
- 2
- Lot size:
- 0.03 Acres
- Year built:
- 2024
- Baths:
- 3.00
- MLS#:
- 1007778
- Subdivision:
- Mountain View
ADDITIONAL INFORMATION
Ready in August! Builder offering $6000 concession with use of preferred lender. The Westcliffe plan allows you to live simply and yet still have all the essentials you need. This townhome is all about the freedom to live a bigger life and leave behind the worry of home maintenance and upkeep. With a cozy main floor and two bedrooms upstairs, you have maximum flexibility in all aspects of your lifestyle. Whether you're always on the go or someone that loves to stay in, you'll feel right at home the moment you step through the front door. Upgrades: 42" Cabinet Uppers, Quartz Kitchen Countertop, Refrigerator
- Type:
- Single Family
- Sq.Ft.:
- 1,182
- Status:
- NEW LISTING
- Beds:
- 2
- Lot size:
- 0.04 Acres
- Year built:
- 2024
- Baths:
- 3.00
- MLS#:
- 9265639
- Subdivision:
- Pintail Commons
ADDITIONAL INFORMATION
This home is estimated to complete in June! The Congaree plan has everything you need in a thoughtfully designed and quaint paired home. The front of the home with oversized patio enters to the lovely great room that looks onto the kitchen complete with eat-at kitchen granite island and white cabinets. Homeowners will appreciate the convenience of a main floor powder room and attached 2 car garage. The upper level of this home features a laundry closet, an owners suite with private bath and walk-in closet as well as a spacious second bedroom with it s own private bath and walk-in closet.
$554,950
671 Turnip Place Johnstown, CO 80534
- Type:
- Single Family
- Sq.Ft.:
- 2,665
- Status:
- Active
- Beds:
- 4
- Lot size:
- 0.12 Acres
- Year built:
- 2024
- Baths:
- 3.00
- MLS#:
- 7029356
- Subdivision:
- Seasons At Revere
ADDITIONAL INFORMATION
**!!READY SUMMER 2024!!**The open-concept Moonstone is waiting to impress with two stories of smartly inspired living spaces and designer finishes throughout. Just off the entryway you'll find a secluded study with a nearby powder room. Toward the back of the home, a great room flows into an well-appointed kitchen featuring a quartz center island and stainless steel appliances and an adjacent dining room. Upstairs, find a cozy loft, convenient laundry and three secondary bedrooms with a shared bath. The sprawling primary suite features a private bath and an expansive walk-in closet.
- Type:
- Single Family
- Sq.Ft.:
- 1,747
- Status:
- Active
- Beds:
- 3
- Lot size:
- 0.12 Acres
- Year built:
- 2024
- Baths:
- 2.00
- MLS#:
- 6459151
- Subdivision:
- Seasons At Revere
ADDITIONAL INFORMATION
**!!READY SUMMER 2024!!**This Alexandrite is waiting to fulfill every one of your needs with the convenience of its ranch-style layout and designer finishes throughout! A covered entry leads past a study and laundry. Beyond, an inviting kitchen with a quartz island, stainless steel appliances and a pantry flows into the dining room. The adjacent expansive great room welcomes you to relax. Two additional secondary bedrooms and a shared bath make perfect accommodations for family and guests. The primary suite showcases a private bath and a spacious walk-in closet.
| Listing information is provided exclusively for consumers' personal, non-commercial use and may not be used for any purpose other than to identify prospective properties consumers may be interested in purchasing. Information source: Information and Real Estate Services, LLC. Provided for limited non-commercial use only under IRES Rules. © Copyright IRES |
Andrea Conner, Colorado License # ER.100067447, Xome Inc., License #EC100044283, AndreaD.Conner@Xome.com, 844-400-9663, 750 State Highway 121 Bypass, Suite 100, Lewisville, TX 75067

The content relating to real estate for sale in this Web site comes in part from the Internet Data eXchange (“IDX”) program of METROLIST, INC., DBA RECOLORADO® Real estate listings held by brokers other than this broker are marked with the IDX Logo. This information is being provided for the consumers’ personal, non-commercial use and may not be used for any other purpose. All information subject to change and should be independently verified. © 2024 METROLIST, INC., DBA RECOLORADO® – All Rights Reserved Click Here to view Full REcolorado Disclaimer
Johnstown Real Estate
The median home value in Johnstown, CO is $364,000. This is higher than the county median home value of $331,200. The national median home value is $219,700. The average price of homes sold in Johnstown, CO is $364,000. Approximately 85.87% of Johnstown homes are owned, compared to 11.38% rented, while 2.75% are vacant. Johnstown real estate listings include condos, townhomes, and single family homes for sale. Commercial properties are also available. If you see a property you’re interested in, contact a Johnstown real estate agent to arrange a tour today!
Johnstown, Colorado 80534 has a population of 14,386. Johnstown 80534 is more family-centric than the surrounding county with 40.61% of the households containing married families with children. The county average for households married with children is 38.89%.
The median household income in Johnstown, Colorado 80534 is $85,339. The median household income for the surrounding county is $66,489 compared to the national median of $57,652. The median age of people living in Johnstown 80534 is 34 years.
Johnstown Weather
The average high temperature in July is 87.5 degrees, with an average low temperature in January of 12.9 degrees. The average rainfall is approximately 16.1 inches per year, with 41 inches of snow per year.
