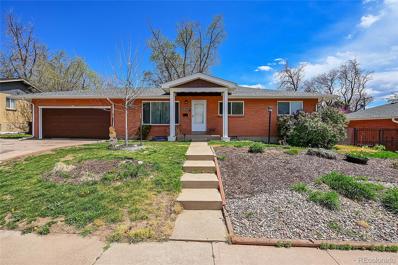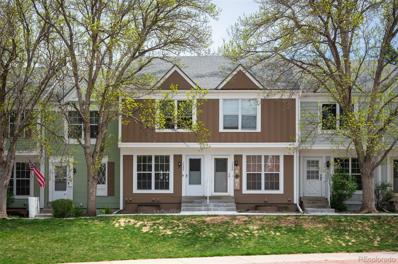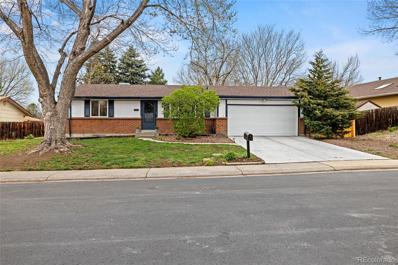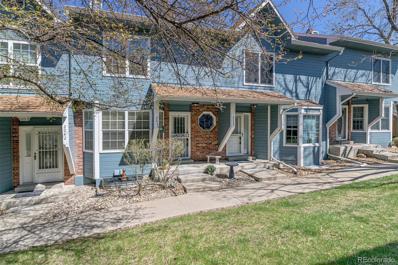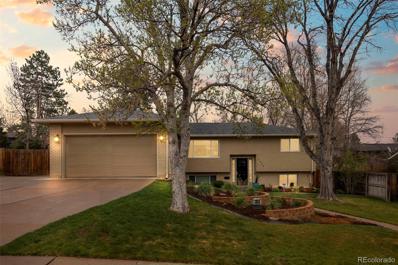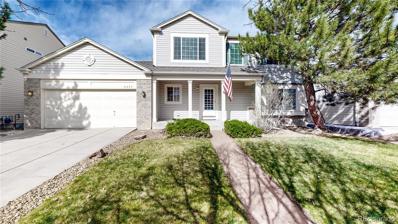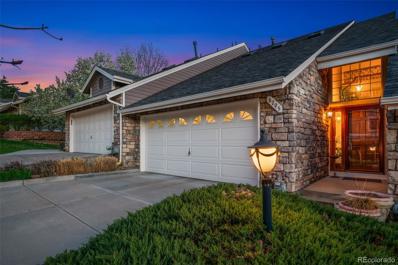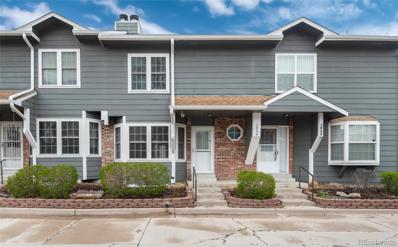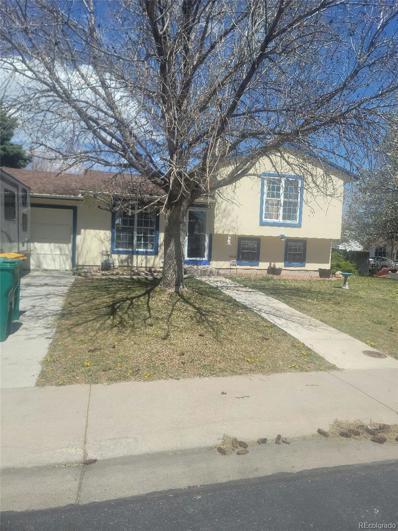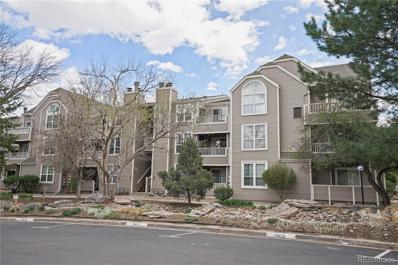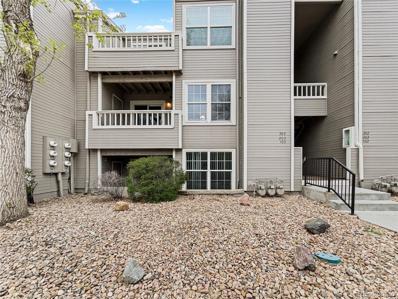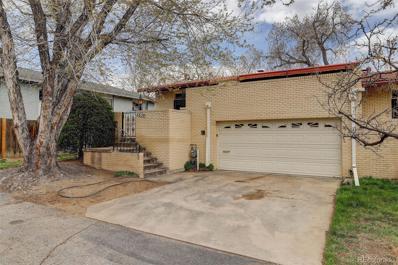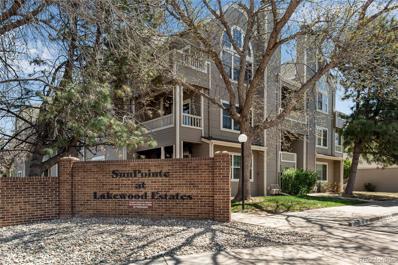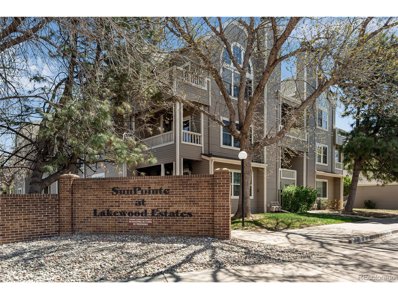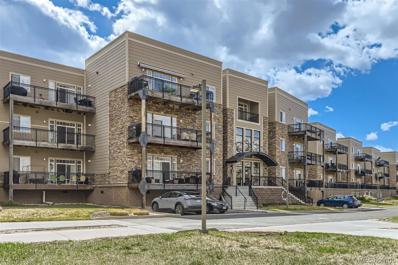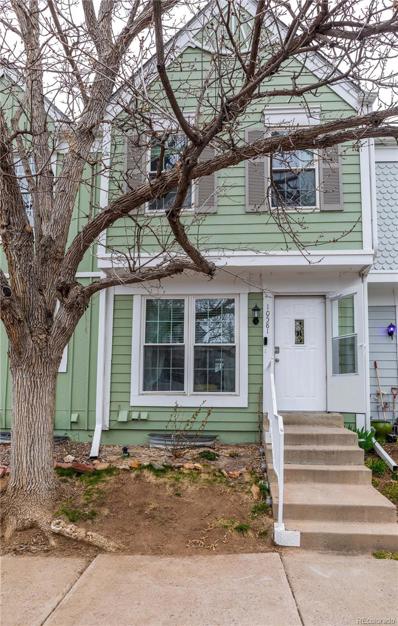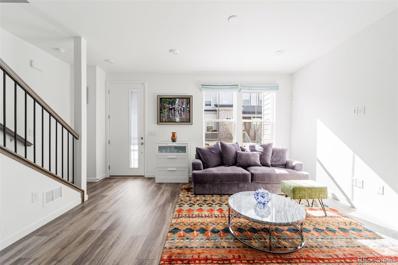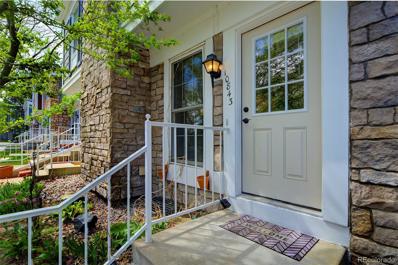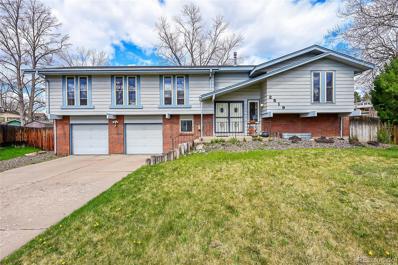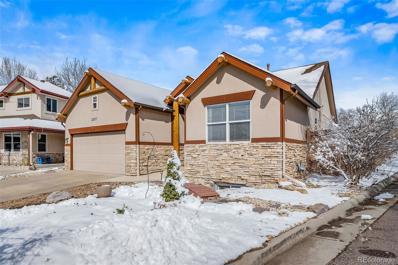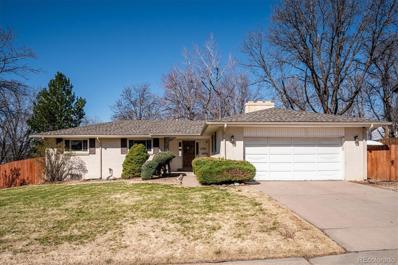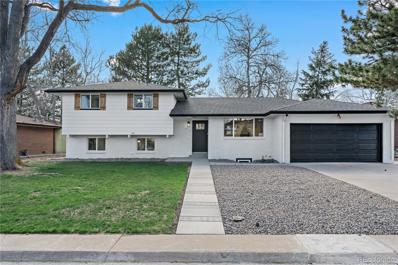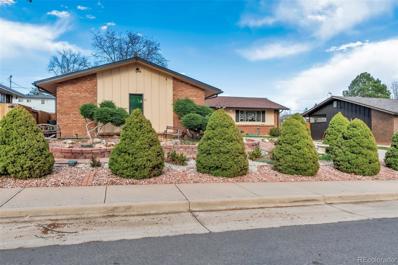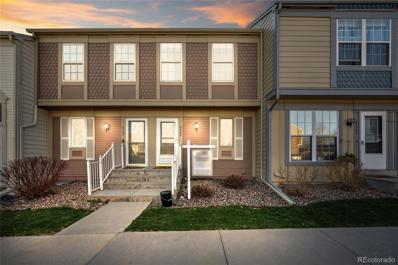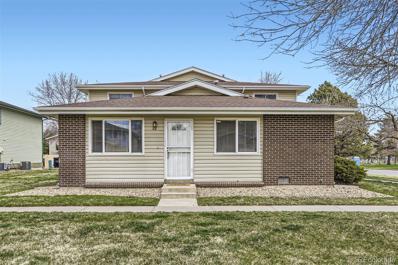Denver CO Homes for Sale
- Type:
- Single Family
- Sq.Ft.:
- 1,261
- Status:
- NEW LISTING
- Beds:
- 5
- Lot size:
- 0.21 Acres
- Year built:
- 1956
- Baths:
- 3.00
- MLS#:
- 7836349
- Subdivision:
- Harvey Park
ADDITIONAL INFORMATION
Welcome to this Harvey Park Gem!! Lovingly remodeled classic 50's ranch home with stunning features. This solid brick home offers comfortable living for the family looking for lots of living space. The gorgeous hard wood floors were recently refinished and are the high point of your new home. This home is one of the few in this area with central air conditioning. Desirable floorplan with 5 bedrooms and 3 bathrooms, including three bedrooms and one and one half bathrooms on the main floor. Main floor primary bedroom is nicely sized and has a half bath. Formal dining room to entertain your guest. Beautiful granite countertops in the updated modern white kitchen with matching stainless steel appliances and subway tile backsplash. Large kitchen refrigerator is included with newer appliances. Huge finished basement offers room to grow. Immense family room . Separate laundry area has a utility sink and cabinet storage with washer and dryer included. The non-conforming basement bedrooms could be two bedrooms or two offices. You will love the super cute retro workshop with some power tools. Enjoy the extra storage and counter space for all your toys and crafts. Large fenced backyard with patio and mature trees. Patio furniture is included. Leaf guards installed in gutters and recently installed ventilated soffits keep the home cool in addition to the A/C. Best home for the price. Not to be missed. This opportunity won't last. Not a fix and flip - home had been in the same family for 65 years and was remodeled and updated just prior to current owner.
Open House:
Saturday, 4/27 11:00-1:30PM
- Type:
- Townhouse
- Sq.Ft.:
- 1,102
- Status:
- NEW LISTING
- Beds:
- 2
- Lot size:
- 0.02 Acres
- Year built:
- 1984
- Baths:
- 2.00
- MLS#:
- 2546818
- Subdivision:
- Pheasant Creek
ADDITIONAL INFORMATION
Discover the epitome of comfort and convenience in this coveted 2-bedroom townhouse nestled within the esteemed community of Pheasant Creek. Step into a welcoming ambiance accentuated by a cozy living room adorned with a rustic wood-burning fireplace, ideal for creating unforgettable moments with loved ones. Seamlessly transition into the dining area and an open kitchen. Follow the doors leading to a sprawling deck, perfect for hosting summer soirées and barbecue gatherings. Ascend to the upper level to find two generously sized bedrooms, offering peaceful retreats for rest and relaxation, accompanied by a full bathroom for added convenience. There is a basement laundry area, complete with a washer, dryer, storage space and an attached garage! Embrace the ease of move-in readiness, as this charming townhome awaits your personal touch to make it truly yours. Revel in the amenities of the community, including a refreshing pool, scenic trails, nearby parks, and a plethora of dining and shopping options just moments away. Experience a lifestyle of unparalleled comfort and recreation in the heart of Pheasant Creek.
- Type:
- Single Family
- Sq.Ft.:
- 901
- Status:
- NEW LISTING
- Beds:
- 4
- Lot size:
- 0.18 Acres
- Year built:
- 1972
- Baths:
- 2.00
- MLS#:
- 3222969
- Subdivision:
- Westgate Meadows
ADDITIONAL INFORMATION
Welcome to your new home nestled near the tranquility of Bear Creek Lake Park/Open Space! This well maintained ranch home is located in a quiet, peaceful neighborhood right near all the trails and open space! Upon entry is a bright and spacious living room, seamlessly flowing into a large eat-in kitchen, perfect for gatherings and daily living. Two main level bedrooms, alongside a fully remodeled bathroom, offer comfort and convenience. Descend into the fully finished basement, where you'll discover bonus living space and two additional bedrooms with new windows (non-conforming), accompanied by a second remodeled bathroom. A spacious laundry room, complete with included washer/dryer and ample storage, simplifies daily tasks. Enter the backyard featuring a sprawling lot, complete with a large back patio ideal for outdoor dining or entertaining. Imagine cozy evenings around a fire pit or enjoying outdoor games in the expansive backyard. This home isn't just beautiful; it's also fully ADA accessible and boasts recent upgrades, including a New Roof, New Hot Water Heater, New Flooring throughout, non-slip tile in all bathrooms, New garage door, New driveway, New patio, New Fence gate all ensuring modern comfort and peace of mind. Located just minutes from shopping centers, Red Rocks, dining options, and major transportation routes like 6th Ave, 285, I-70, and 470, this property offers the perfect blend of suburban tranquility and urban convenience. Truly an opportunity not to be missed! Don't miss out on this exceptional opportunity to own a comfortable and conveniently located home with modern upgrades and access to nature and urban amenities. Welcome home!
- Type:
- Townhouse
- Sq.Ft.:
- 1,306
- Status:
- NEW LISTING
- Beds:
- 2
- Lot size:
- 0.03 Acres
- Year built:
- 1982
- Baths:
- 2.00
- MLS#:
- 5802944
- Subdivision:
- Lakewood Pines
ADDITIONAL INFORMATION
Come and experience all Colorado has to offer in this spacious, well-appointed Townhome! Located in the coveted Lakewood Pines Townhomes Subdivision, one can enjoy the amenities within steps of the townhouse. Close to Red Rocks, Kendrick Lake, several golf courses, hiking trails, shopping, restaurants, and only 20 minutes from downtown, you can't beat the location! This quiet townhome feels like its own little oasis amongst the stress of daily life. Boasting 2 large bedrooms and 3 bathrooms, this home fits the bill for any kind of buyer. The Primary suite has an ensuite bathroom and a private balcony where one can enjoy a cup of coffee on a beautiful morning! The main level is perfect for entertaining and/or relaxing. The back patio is completely private, the perfect place to enjoy dinner or a good book! The two-car detached garage is conveniently located off the back patio. Last but certainly not least, the unfinished basement is the perfect opportunity for equity growth. Book your showing today!
$630,000
2854 S Golden Way Denver, CO 80227
Open House:
Saturday, 4/27 11:00-2:00PM
- Type:
- Single Family
- Sq.Ft.:
- 2,154
- Status:
- NEW LISTING
- Beds:
- 4
- Lot size:
- 0.24 Acres
- Year built:
- 1966
- Baths:
- 2.00
- MLS#:
- 9966250
- Subdivision:
- Bear Valley
ADDITIONAL INFORMATION
This is the one you have been waiting for ~ nestled on an oversized lot within the heart of this coveted neighborhood, this home has it all! Step into the warmth of this lovingly updated and incredibly well maintained mid century gem and you'll instantly feel at peace. When you enter, you will be greeted by an abundance of natural light, fresh paint throughout the home, hardwood floors and an ideal floorplan for all of your living needs. The bright, open living space connects effortlessly with the updated, friendly kitchen. Boasting newer appliances, pristine custom cabinets with sleek pulls, timeless tile backsplash, a bar for seating, granite countertops and large windows overlooking the expansive backyard ~ this kitchen is perfection. Two generously sized, freshly painted bedrooms along with a beautifully updated full bathroom complete the main living level. Head down a few stairs and you will find a cozy fireplace enhancing the additional living room, two more newly carpeted, freshly painted, bright garden level bedrooms, a large laundry/utility room and a 3/4 bathroom. Don't miss the excess storage space under the stairs! For those cool summer evenings and quiet afternoons step onto your large, covered patio that is conveniently located steps from the kitchen and offers privacy for all of your entertaining needs. Enjoy the cozy outdoor fireplace as you peacefully gaze onto the professionally landscaped yard with an expansive, fenced in garden area, professionally installed drainage and irrigation systems, and blooming flora surrounding you. Fresh exterior paint, an oversized driveway with space for multiple vehicles and sweet curb appeal round out the incredible features on this gem of a home. If you're seeking a home that has been lovingly updated and incredibly well maintained schedule your showing on this one today! 1% Temporary Rate Buydown available when utilizing preferred lender! Buyer and Buyer's agent to verify all information.
Open House:
Saturday, 4/27 11:00-2:00AM
- Type:
- Single Family
- Sq.Ft.:
- 1,941
- Status:
- NEW LISTING
- Beds:
- 3
- Lot size:
- 0.14 Acres
- Year built:
- 1998
- Baths:
- 3.00
- MLS#:
- 3384513
- Subdivision:
- Pheasant Creek At The Bear
ADDITIONAL INFORMATION
Nestled in the picturesque community of Lakewood, this stunning 3-bedroom, 3-bathroom 2-story home offers a perfect blend of comfort, style, and convenience. With meticulous attention to detail and modern amenities throughout, this residence presents an exceptional opportunity for those seeking Colorado living in a prime location. Step inside to discover a spacious and inviting interior boasting abundant natural light, eat-in kitchen and spacious family room that your friends and family will enjoy entertaining. The kitchen is a chef's delight, equipped with user-friendly appliances and a convenient center island for culinary creations. Step outside to your own private oasis, where a beautifully landscaped backyard awaits. Whether you're hosting summer barbecues, enjoying morning coffee on the deck, or simply unwinding after a long day, this outdoor space offers endless possibilities for relaxation and recreation. It includes a built-in Gazebo to give you amazing shade in the Summer months. Residents of Lakewood enjoy access to a wealth of amenities, including parks, trails, shopping, dining, and top-rated schools, all within close proximity to this desirable neighborhood. Golf enthusiasts will love the Homestead and Fox Hollow Golf Course just a minute down the street! You will create lifetime memories at the iconic Red Rocks Amphitheater with outstanding musical acts. Conveniently located near major highways, public transportation, and downtown Denver, this home provides easy access to everything the vibrant city has to offer, while still maintaining a peaceful suburban atmosphere.Don't miss your chance to own this exceptional home in one of Lakewood's most sought-after neighborhoods. Tesla Solar lease to be assumed by buyer at closing. Schedule your private showing today and experience Colorado living at its finest!
- Type:
- Townhouse
- Sq.Ft.:
- 2,057
- Status:
- NEW LISTING
- Beds:
- 3
- Lot size:
- 0.03 Acres
- Year built:
- 2000
- Baths:
- 4.00
- MLS#:
- 9195745
- Subdivision:
- Thraemoor In The Park
ADDITIONAL INFORMATION
Updated and bright townhome in immaculate condition. This beautiful, fully finished home features one of the more desirable floor plans in the neighborhood. The inviting and spacious main floor boasts a 3-sided gas fireplace, designer kitchen with quartz countertops and island, hardwood floors, and 1 of 2 outdoor seating areas. Other perks include, a luxury primary suite with 5 piece bath, large bedrooms, office space with custom built-ins, and a finished basement with walk-out patio. Newer updates include: windows, flooring, HVAC, water heater, roof and more. Surrounded by mountain views, multiple parks and only a 15 minute drive to Red Rocks, you can easily enjoy the nearby outdoor life and many of your favorite shops and restaurants.
- Type:
- Townhouse
- Sq.Ft.:
- 1,296
- Status:
- NEW LISTING
- Beds:
- 2
- Year built:
- 1983
- Baths:
- 3.00
- MLS#:
- 5872012
- Subdivision:
- Lakewood Pines
ADDITIONAL INFORMATION
Well cared for by an original owner! This Lakewood Pines townhome offers 3 baths and 2 bedrooms that could be dual Primary Suites - both include large closets and ensuite baths. Laminate flooring on the main level, granite countertops in the kitchen, white vinyl windows and a newer hot water heater are some of the updates you will find. Nice south facing front door and living room with a bay window, stone hearth and wood burning fireplace. Adjacent to the living room is a powder bath, the dining area and kitchen - open concept, oak cabinets, nice pantry storage and all appliances are included. French doors lead from the dining area to your private fenced back patio and access to the garage. A nice low maintenance outdoor space to relax on or tend to a small garden! Attached, deep 1-car garage with plenty of room for bikes/storage. Upstairs is where you'll find laundry closet, and the dual Primary Bedrooms. Both are oversized with nice natural light! The full, unfinished basement is a blank canvas - large workbench is included for your hobbies. With some vision and light cosmetic updating (carpet and paint), this one will really shine! Minutes to Belmar shopping district, parks and Lakewood Heritage Center. Quiet community, well-managed HOA.
- Type:
- Single Family
- Sq.Ft.:
- 1,320
- Status:
- NEW LISTING
- Beds:
- 3
- Lot size:
- 0.22 Acres
- Year built:
- 1979
- Baths:
- 2.00
- MLS#:
- 6109190
- Subdivision:
- Concept 80 West
ADDITIONAL INFORMATION
This sunny and beautiful tri-level home is located on a cul-de-sac, and it's a corner lot home with a big backyard. With a Swamp Cooler for those hot summers. This home is centrally located near parks, schools, trails, major highways, and shopping. Don't miss this opportunity.
- Type:
- Condo
- Sq.Ft.:
- 860
- Status:
- NEW LISTING
- Beds:
- 2
- Year built:
- 1984
- Baths:
- 1.00
- MLS#:
- 6623513
- Subdivision:
- Sunpointe At Lakewood Estate
ADDITIONAL INFORMATION
Clean two-bedroom condo with detached garage, and assigned parking. This garden level unit has new flooring throughout. Two good sized bedrooms and, nice living space with wood burning fireplace. Small outdoor patio, with storage. Convenient area near Sheridan and Jewell. All furniture in the unit is included if the Buyer wants it, otherwise it will be removed. Garage space is #112, and assigned parking space is #118. Click on the virtual tour icon or visit www.LakewoodCondo.online to take a narrated video tour of this listing.
Open House:
Friday, 4/26 8:00-7:30PM
- Type:
- Condo
- Sq.Ft.:
- 644
- Status:
- NEW LISTING
- Beds:
- 1
- Lot size:
- 0.18 Acres
- Year built:
- 1989
- Baths:
- 1.00
- MLS#:
- 6802959
- Subdivision:
- Sunpointe At Lakewood Est Condos #i Ph 5
ADDITIONAL INFORMATION
Welcome to a property where warmth and ambience abound. The striking highlight of this home is a cozy fireplace, sure to enhance the living space, inviting atmosphere is one to admire for those who appreciate a heartwarming environment. Moving on to the kitchen, exquisite culinary excellence awaits you with a stylish accent backsplash adding an elegant flair. The backing wall exhibits a perfect blend of functionality and beauty, elevating your cooking experience. The fusion of ingenuity and simplicity of this home ensures that you are enveloped in a serene, secure and welcoming ambiance. The interior design boasts a perfect blend of functionality and beauty, making this home the epitome of fine living. Explore this gem of a property where details matter, function meets style.
- Type:
- Condo
- Sq.Ft.:
- 1,882
- Status:
- NEW LISTING
- Beds:
- 3
- Year built:
- 1967
- Baths:
- 3.00
- MLS#:
- 6991722
- Subdivision:
- Vista Grande
ADDITIONAL INFORMATION
Introducing your dream home: a Townhome Style Condo with a 2 Car Attached Garage! Nestled in an awesome cul-de-sac location near Harvey Park, Belmar, and Bear Creek Park, this end-unit home offers the perfect blend of convenience and comfort. Step inside this mid-century modern gem and discover abundant space, boasting 3 bedrooms and 3 baths. Proceed to the upper level, where a spacious family room awaits, complete with a cozy fireplace to warm you on chilly days. The kitchen, wet bar and dining room seamlessly flow onto a generously sized partially covered deck, ideal for entertaining or simply enjoying the fresh air with stunning city and mountain views. On the entry level, discover the convenience of a washer and dryer, situated for easy access. Retreat to the primary suite, featuring dual closets, a private bath with shower, and a separate vanity area. Two additional large bedrooms on this level share a full bath. Venture to the basement utility room to find the boiler and hot water heater, along with ample storage space or the opportunity for a small workshop or craft area. Proceed outside to again to your second outdoor retreat, also totally enclosed, with views and privacy. Take advantage of the shared grassy area behind the units, accessible from gates at both the North and South ends of the complex. With extra guest parking conveniently located right out front, hosting friends and family is a breeze. Affordably priced and brimming with potential, this townhouse is a blank canvas awaiting your personal touch. Enjoy proximity to highways, downtown, foothills, Belmar, parks, recreation, dining, and shopping – all just moments away. All you need are the keys to call this home!
- Type:
- Condo
- Sq.Ft.:
- 644
- Status:
- NEW LISTING
- Beds:
- 1
- Year built:
- 1989
- Baths:
- 1.00
- MLS#:
- 9044167
- Subdivision:
- Sunpointe
ADDITIONAL INFORMATION
Elegantly updated 1 bed/1bath second floor condo in desirable Sunpointe at Lakewood Estates! Beautiful laminate flooring throughout the open floor plan and cozy gas log fireplace in living room. Spacious kitchen with breakfast bar. Covered patio with a storage closet and entrances from both the living room and bedroom. Amenity-filled community with pool. Reserved parking space #60 and plenty of visitor parking available. Centrally located in a desirable neighborhood, this condo is in close proximity to Belmar with numerous options for shopping, dining, and entertainment. Commuting is a breeze with easy access to major highways and public transportation. Don't miss out on the opportunity to make this stylish and updated condo your own.
- Type:
- Other
- Sq.Ft.:
- 644
- Status:
- NEW LISTING
- Beds:
- 1
- Year built:
- 1989
- Baths:
- 1.00
- MLS#:
- 9044167
- Subdivision:
- Sunpointe
ADDITIONAL INFORMATION
Elegantly updated 1 bed/1bath second floor condo in desirable Sunpointe at Lakewood Estates! Beautiful laminate flooring throughout the open floor plan and cozy gas log fireplace in living room. Spacious kitchen with breakfast bar. Covered patio with a storage closet and entrances from both the living room and bedroom. Amenity-filled community with pool. Reserved parking space #60 and plenty of visitor parking available. Centrally located in a desirable neighborhood, this condo is in close proximity to Belmar with numerous options for shopping, dining, and entertainment. Commuting is a breeze with easy access to major highways and public transportation. Don't miss out on the opportunity to make this stylish and updated condo your own.
- Type:
- Condo
- Sq.Ft.:
- 1,265
- Status:
- NEW LISTING
- Beds:
- 2
- Year built:
- 2003
- Baths:
- 2.00
- MLS#:
- 5265695
- Subdivision:
- Bear Valley
ADDITIONAL INFORMATION
Beautiful & Spacious two bedroom / two bathroom 2nd floor condo in high security building on a cul-de-sac roadway, and overlooking Bear Creek and walking trails. This 1260 sq ft condo, PLUS a 180sg ft balcony/deck is a must-see unit. It also comes with 2 secure parking bays & a lockup storeroom in the basement garaging. The kitchen was renovated, new carpeting installed, and entirely new HVAC system all competed in January `23. Don`t miss out on viewing this spacious, light & airy condo. The spacious entryway leads you into your new open plan kitchen then to the dining area and bright living room. Step out onto the HUGE patio / deck which gives you a whole extra living space for chilling and entertaining in style. ( this feels like a whole extra room.) It has a large 2nd bedroom or office with a family bathroom, and then a large main bedroom en-suite with 2 ample closets. The unit has a very large laundry & storage room. The building has 2 elevators giving access to basement parking. The building is high security with key fob & door code access only. The building boasts welcoming foyer areas, wide staircases and community spaces for residents. This building also brags x 2 well appointed fully furnished & equipped guest suits at an affordable nightly rate to F&F of residents to stay when visiting.
- Type:
- Townhouse
- Sq.Ft.:
- 1,598
- Status:
- NEW LISTING
- Beds:
- 2
- Lot size:
- 0.02 Acres
- Year built:
- 1984
- Baths:
- 2.00
- MLS#:
- 4645729
- Subdivision:
- Pheasant Creek At The Bear
ADDITIONAL INFORMATION
This townhouse is absolutely charming! The updated kitchen with newer appliances and the attached dining room is the perfect spaces for entertaining or just enjoying a meal with loved ones. You will love cozying up by the fireplace on cold winter nights in the living room. The private patio attached to the kitchen is a lovely spot to enjoy morning coffee and soak in some sunshine. Upstairs, the spacious primary bedroom with two closets and the additional bedroom with a platform bed offer comfort and convenience. The finished basement is a fantastic bonus, providing extra space for laundry, a bathroom, and a versatile bonus room with a walk-out sliding door to the private backyard. Speaking of the backyard, the low-maintenance landscaping with AstroTurf and pavers, along with the storage closet and green belt view, make it a perfect outdoor retreat. Overall, this townhouse offers a wonderful blend of comfort, functionality, and outdoor living. Awaiting your final touches, it's easy to imagine creating lasting memories in such a welcoming space! **OPEN HOUSES April 20th 10:00am - 12:00pm and April 21st: 11:00am - 1:00pm.**
$500,000
2075 S Upham Way Denver, CO 80227
- Type:
- Townhouse
- Sq.Ft.:
- 1,292
- Status:
- Active
- Beds:
- 2
- Year built:
- 2022
- Baths:
- 3.00
- MLS#:
- 5123730
- Subdivision:
- Green Gables
ADDITIONAL INFORMATION
Streams of brilliant natural light flow throughout this meticulously maintained townhome built in 2022. An inviting front patio leads residents further inside to an open-concept layout featuring 9-foot ceilings and 8-foot doors. A spacious living area opens into a sleek kitchen featuring stainless steel appliances, granite countertops and pantry-style, under-stair storage. The upper level has been updated w/ the same flooring as the main level, enhancing a seamless flow throughout. One of two sizable bedrooms, the primary suite flaunts a walk-in closet. Upgrades include a storm door, smart lock, thermostat and garage control plus home automation and energy-efficient technology. Enjoy low-maintenance living w/ an HOA-maintained exterior and community amenities including a pool/cabana and trails. Situated in a prime location close to the Foothills and Red Rocks, this residence offers proximity to Bear Creek Lake Park, Fox Hollow Golf Course, Belmar Shopping District and downtown Denver.
- Type:
- Townhouse
- Sq.Ft.:
- 870
- Status:
- Active
- Beds:
- 2
- Year built:
- 1984
- Baths:
- 1.00
- MLS#:
- 9948635
- Subdivision:
- Pheasant Creek At The Bear
ADDITIONAL INFORMATION
Features galore in this end-unit townhouse, starting with the beautiful landscaping out front and the open floor plan as you walk in. Living, dining and kitchen space feel open and roomy. The living room fireplace is perfect for cool evenings, the granite counters and breakfast bar in the kitchen gives plenty of space to have conversations while cooking up dinner for friends. Laminate flooring throughout, including upstairs where you have tons of natural light in the a primary bedroom and the guest room, which would also make a great office. A full bath accessed from either the hallway or primary rounds out the second floor. The unfinished basement has loads of potential - finish it to be a game room, family room, office space - the choice is yours. Step outside the kitchen back door and you have a fenced, private patio leading out to the greenbelt. The patio has plenty of room to grill and enjoy outdoor dining plus space for planter boxes to grow your own flowers or veg. Summer's coming, so enjoy a short walk to the community pool to cool off on those hot days. Great location with Bear Creek Greenbelt Park within walking distance, a short drive to Bear Creek Lake Park, and easy access to Kipling and 285. Like to golf? Fox Hollow, Heritage and Foothills are all within a 5 minute drive. Move-in ready, this place is easy to make it your home today!
- Type:
- Single Family
- Sq.Ft.:
- 2,609
- Status:
- Active
- Beds:
- 3
- Lot size:
- 0.29 Acres
- Year built:
- 1972
- Baths:
- 3.00
- MLS#:
- 7647739
- Subdivision:
- Westgate Meadows Flg#1 Res
ADDITIONAL INFORMATION
Distinctive and different! Step into this dramatic 3 bed, 3 bath home. Ceiling to floor fireplace will enhance quiet evenings. This great home is located in beautiful well cared for Westgate Meadows, minutes to Deer Creek Greenbelt, which offers hiking, biking and fishing. Convenient to Carmody Rec Center. Home includes updated bathrooms, newer floors and paint in areas of the home, hot water heater, newer kitchen refrigerator and dishwasher, as well as a new updated electrical box. NO HOA
- Type:
- Single Family
- Sq.Ft.:
- 2,816
- Status:
- Active
- Beds:
- 4
- Lot size:
- 0.17 Acres
- Year built:
- 1998
- Baths:
- 3.00
- MLS#:
- 9648198
- Subdivision:
- Fox Hollow
ADDITIONAL INFORMATION
Welcome home to this remodeled ranch style home located within the very desirable Creekside at Fox Hollow golf course community. The house is located at the end of a private cul-de-sac and located just steps from the beautiful community walking trails. Numerous Recent upgrades including fresh paint and carpet, new window coverings, new backsplash in kitchen, wet bar in basement, new concrete coating on front and back patios and garage. Bathrooms have been upgraded including new vanity and backsplash in basement and a brand new 5 piece primary bath boasting a walk in shower, free standing tub and chic, modern stone vanity with double sinks. Great layout with a bright and sunny main level, the living room and primary suite both have vaulted ceilings and large windows opening to the backyard. Enter from the front door and you'll find a tiled entry way with coat closet, great for shedding winter coats, boots, etc. There is a generous sized dining room that leads into the large living room with gas fireplace. The spacious kitchen has granite countertops and stainless steel appliances (including a trash compactor!) and an eat up bar adjacent to the sunny eat in kitchen area. The primary suite, a 2nd bedroom and office round out the main level. Basement is fully finished with 2 bedrooms, a remodeled 3/4 bath with huge steam shower, large rec room area with newly added wet bar, cozy fireplace and air hockey table (included). The low maintenance, private backyard has a large newly coated concrete patio, gardening beds and a small grassy yard area for pets. Located within close proximity to fox hollow golf course, c-470 and highway 285.
$625,000
2741 S Jay Street Denver, CO 80227
- Type:
- Single Family
- Sq.Ft.:
- 2,625
- Status:
- Active
- Beds:
- 5
- Lot size:
- 0.25 Acres
- Year built:
- 1965
- Baths:
- 3.00
- MLS#:
- 4096339
- Subdivision:
- Bear Valley
ADDITIONAL INFORMATION
This home is like a dream! The combination of modern updates and classic charm is sure to appeal to many. The spacious layout with five bedrooms and three baths offers plenty of room for a growing family or hosting guests. And with hardwood floors, it adds a touch of elegance. Just imagine walking into the open foyer and feeling immediately welcomed by the inviting living area. The basement offers perfect space for entertaining with its additional bedrooms and large open area for a TV and game room. Plus, having RV parking is such a convenient feature. The backyard is a peaceful oasis with its covered patio and park-like setting, ideal for enjoying outdoor activities or simply relaxing. And the neighborhood amenities, like the new pickleball and tennis courts nearby, playground, soccer field, and Bear Creek Trail network, provide endless opportunities for recreation and enjoyment. The location is unbeatable, with easy access to both downtown Denver and the foothills. Whether commuting to work, exploring the mountains, or catching a concert at Red Rocks, residents will have everything they need close by. Overall, it's easy to see why this area of Denver is highly sought-after. This home offers the perfect blend of comfort, convenience, and outdoor enjoyment, making it a truly desirable place to call home.
$699,900
2983 S Depew Street Denver, CO 80227
- Type:
- Single Family
- Sq.Ft.:
- 2,423
- Status:
- Active
- Beds:
- 5
- Lot size:
- 0.21 Acres
- Year built:
- 1964
- Baths:
- 3.00
- MLS#:
- 7260154
- Subdivision:
- Bear Valley
ADDITIONAL INFORMATION
WOW! BEAUTIFUL REMODEL! MODERN KITCHEN WITH NEW UPGRADED WHITE CABINETS, NEW STAINLESS APPLIANCES, NEW QUARTZ SLAB COUNTERS, AND CUSTOM BACKSPLASH. GORGEOUS FLOORS. NEW WINDOWS. NEW UPGRADED CARPET. PRIVATE MASTER BATH. NEW CUSTOM TILE. LOTS OF SQ FOOTAGE WITH FINISHED BASEMENT. NEW MODERN RAILINGS. NEW DOORS/FIXTURES/TRIM/HARDWARE. FRESH PAINT. NEW FURNACE. NEW AC. NEW WATER HEATER. TONS OF UPGRADES. FANTASTIC BACKYARD WITH COVERED PATIO! NEARBY RESTAURANTS, GOLF, SHOPPING, PARKS, AND TRAILS. A GREAT VALUE!!
$649,995
2814 S Eaton Way Denver, CO 80227
- Type:
- Single Family
- Sq.Ft.:
- 2,586
- Status:
- Active
- Beds:
- 5
- Lot size:
- 0.21 Acres
- Year built:
- 1967
- Baths:
- 3.00
- MLS#:
- 3086449
- Subdivision:
- Bear Valley
ADDITIONAL INFORMATION
Your Dream Awaits: Ranch Style Retreat in Prime Bear Valley Location Unleash your imagination and bring your vision to life with this captivating ranch-style home nestled in one of Denver's most desirable neighborhoods. Boasting a spacious layout with a finished basement, 5 bedrooms, and 3 bathrooms, this versatile residence offers endless possibilities to customize and create your perfect oasis. 1. Blank Canvas: Step inside and be greeted by a blank canvas awaiting your personal touch. Whether you're drawn to modern elegance, rustic charm, or contemporary flair, this home provides the ideal foundation to express your unique style and taste. 2. Abundant natural light and an open floor plan create an inviting atmosphere for both everyday living and entertaining. The main level features a cozy living room, a spacious kitchen. 3. Potential-filled Basement: Descend into the finished basement and discover even more potential waiting to be unlocked. With ample space to work with, you have the freedom to design your dream entertainment area, home office, fitness center, or whatever else your heart desires. 4. Tranquil Bedrooms: Retreat to one of five comfortable bedrooms, each offering a peaceful sanctuary for rest and relaxation. The master suite beckons with its own ensuite bathroom, providing a private retreat to unwind after a long day. 5. Outdoor Escape: Step outside and envision your outdoor oasis taking shape. From lush gardens to cozy seating areas, the spacious yard offers plenty of room to create your own slice of paradise where you can enjoy al fresco dining, gardening, or simply soaking up the sunshine. 6. Prime Location: Situated in a highly desirable area of Bear Valley, this home combines the serenity of suburban living with the convenience of city amenities. Explore nearby parks, trails, shopping centers, and dining hotspots, all within easy reach of your doorstep. Don't miss this rare opportunity to turn your dream home into reality.
- Type:
- Townhouse
- Sq.Ft.:
- 1,073
- Status:
- Active
- Beds:
- 2
- Lot size:
- 0.01 Acres
- Year built:
- 1982
- Baths:
- 1.00
- MLS#:
- 8341897
- Subdivision:
- Victoria Village
ADDITIONAL INFORMATION
Welcome to your move-in ready townhome opportunity in a prime Lakewood location! This charming 2-bedroom, 1-bathroom townhome offers the ultimate convenience with modern updates and a lock-and-go lifestyle. Step inside to discover a fully updated interior featuring vinyl plank flooring, stainless steel appliances, fresh paint, and updated lighting throughout. Enjoy cozy evenings by stone fireplace in your welcoming living room. The primary bedroom boasts en-suite bathroom access for added privacy and comfort. Plus, relish in the serene mountain views from the primary suite. This townhome backs to the picturesque Bear Creek Greenbelt park with its tranquil walking paths. The basement awaits your personal touch, whether you choose to finish it to your preferences or utilize it as ample storage space. Say goodbye to exterior maintenance worries, as the HOA covers water, sewer, and all exterior upkeep, allowing you more time to relax and enjoy the community pool. Additional perks include newer AC/furnace, hot water heater, and a quiet neighborhood ambiance. Convenience is key with easy access to shops, restaurants, and all that Lakewood has to offer. Don't miss out on this fantastic opportunity for hassle-free living. Make this townhome yours today!
- Type:
- Townhouse
- Sq.Ft.:
- 837
- Status:
- Active
- Beds:
- 2
- Year built:
- 1973
- Baths:
- 1.00
- MLS#:
- 3439619
- Subdivision:
- Jefferson Green
ADDITIONAL INFORMATION
This stunning townhome has undergone a complete remodel, resulting in a move-in ready home that exudes modern charm. Step inside to discover new flooring, kitchen cabinets, countertops, sink, faucet, stove, bathroom vanity, bathtub, tile, paint, and interior doors. The 2-bedroom, 1-bath layout boasts an abundance of natural light, creating an inviting atmosphere. Situated on the main floor with no unit above, this home offers a sense of privacy and tranquility. Its prime location opens to a greenway in the front and a park across the street, providing a picturesque backdrop for daily living. This property is sure to captivate buyers seeking a contemporary, ready-to-enjoy home.
Andrea Conner, Colorado License # ER.100067447, Xome Inc., License #EC100044283, AndreaD.Conner@Xome.com, 844-400-9663, 750 State Highway 121 Bypass, Suite 100, Lewisville, TX 75067

The content relating to real estate for sale in this Web site comes in part from the Internet Data eXchange (“IDX”) program of METROLIST, INC., DBA RECOLORADO® Real estate listings held by brokers other than this broker are marked with the IDX Logo. This information is being provided for the consumers’ personal, non-commercial use and may not be used for any other purpose. All information subject to change and should be independently verified. © 2024 METROLIST, INC., DBA RECOLORADO® – All Rights Reserved Click Here to view Full REcolorado Disclaimer
| Listing information is provided exclusively for consumers' personal, non-commercial use and may not be used for any purpose other than to identify prospective properties consumers may be interested in purchasing. Information source: Information and Real Estate Services, LLC. Provided for limited non-commercial use only under IRES Rules. © Copyright IRES |
Denver Real Estate
The median home value in Denver, CO is $415,800. This is lower than the county median home value of $439,100. The national median home value is $219,700. The average price of homes sold in Denver, CO is $415,800. Approximately 56.61% of Denver homes are owned, compared to 39.67% rented, while 3.72% are vacant. Denver real estate listings include condos, townhomes, and single family homes for sale. Commercial properties are also available. If you see a property you’re interested in, contact a Denver real estate agent to arrange a tour today!
Denver, Colorado 80227 has a population of 151,411. Denver 80227 is less family-centric than the surrounding county with 27.66% of the households containing married families with children. The county average for households married with children is 31.17%.
The median household income in Denver, Colorado 80227 is $61,058. The median household income for the surrounding county is $75,170 compared to the national median of $57,652. The median age of people living in Denver 80227 is 38.5 years.
Denver Weather
The average high temperature in July is 88.4 degrees, with an average low temperature in January of 18.8 degrees. The average rainfall is approximately 18.4 inches per year, with 55.8 inches of snow per year.
