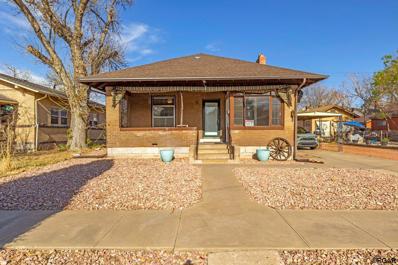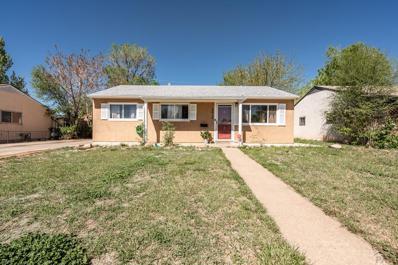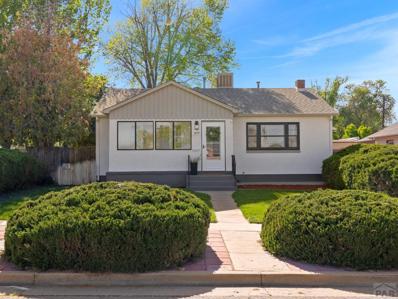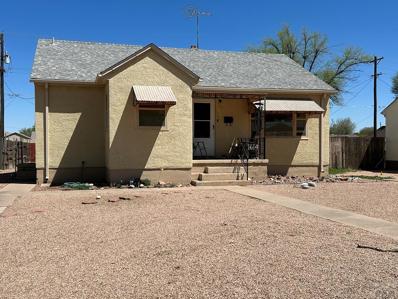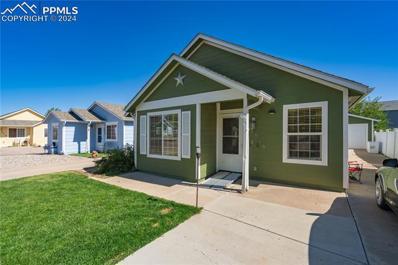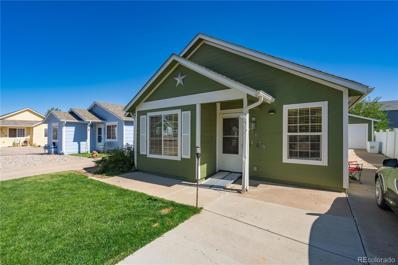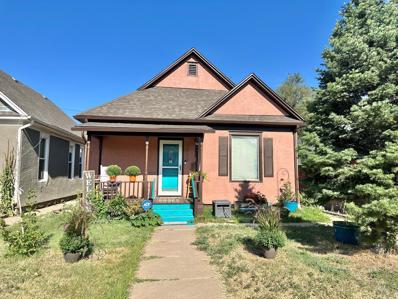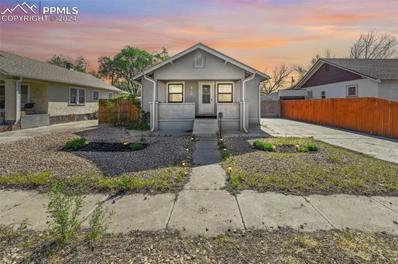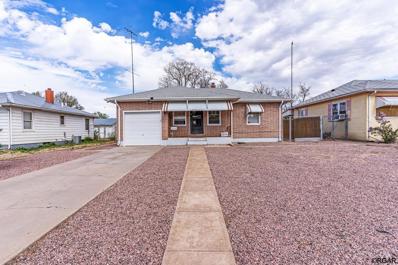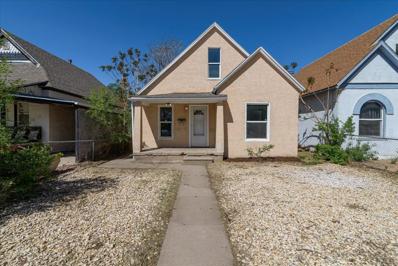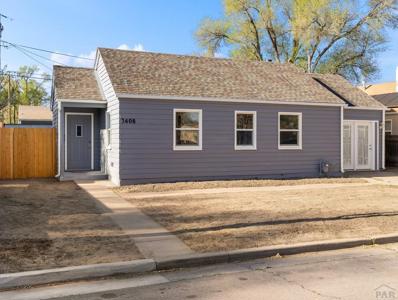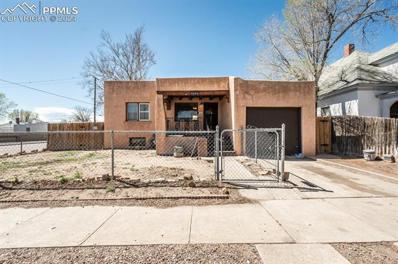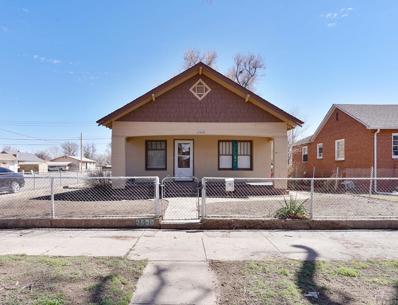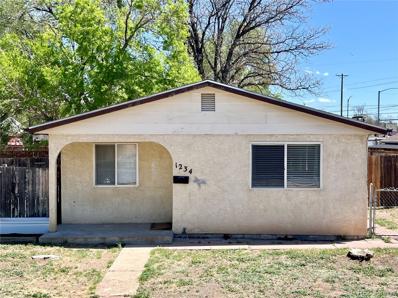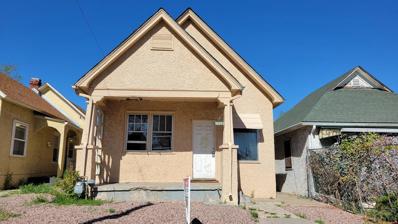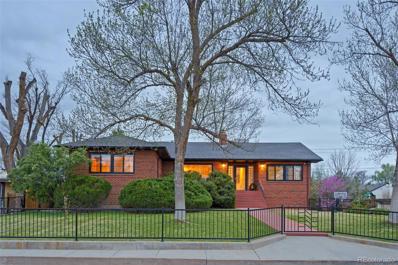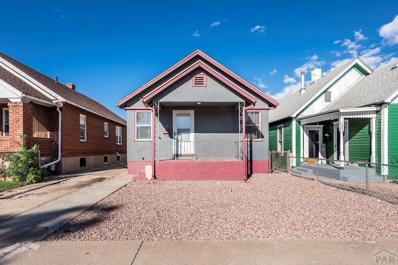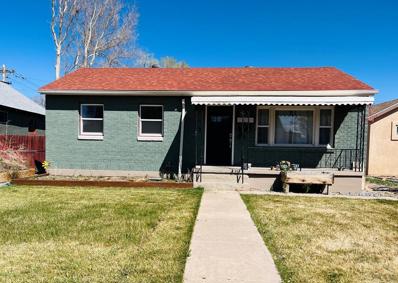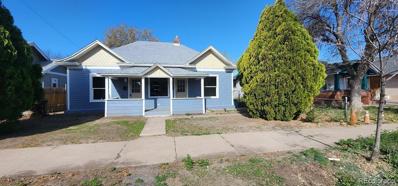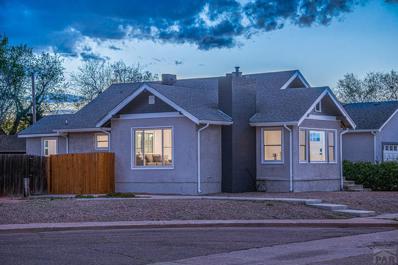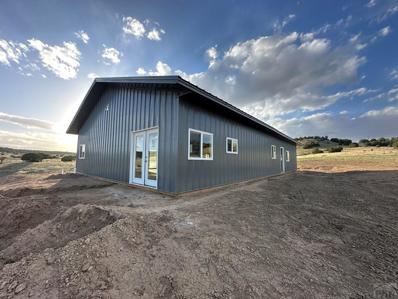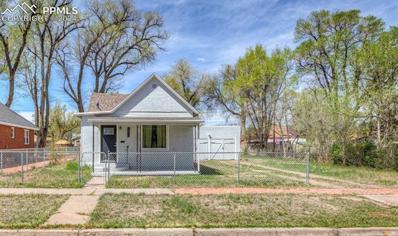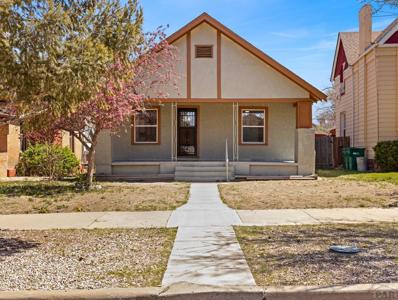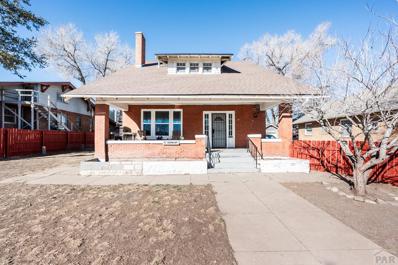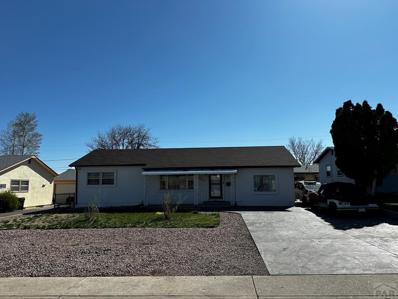Pueblo CO Homes for Sale
- Type:
- Single Family
- Sq.Ft.:
- n/a
- Status:
- NEW LISTING
- Beds:
- 3
- Lot size:
- 0.17 Acres
- Year built:
- 1913
- Baths:
- 2.00
- MLS#:
- 70721
- Subdivision:
- Central High School
ADDITIONAL INFORMATION
Essentially two living units in one! This home in Pueblo is a must-see! With two separate living spaces, each with its own private entrance, this property offers amazing rental or 'mother-in-law' opportunities. The main level is single-story and features two spacious bedrooms and one fully updated jack-and-jill bath with a Jacuzzi tub. A large, updated kitchen includes a walk-in pantry, and a spacious living room offers tons of natural light, along with the option of a formal dining room. The lower level is a separate and private living space with a master suite, living room, kitchen with new butcher block countertops, a cedar closet, and a bathroom/shower. The property also includes a two-car carport and a detached 450-square-foot workshop â perfect for storing tools and equipment. Relax on the covered front porch with a retractable awning for shade. This home was well-kept with many updates, including central air conditioning, a new furnace, new electrical wiring, luxury vinyl plank flooring, four new windows, and newer dishwasher/washing machine/upstairs range. This home is move-in ready. Don't miss out on this incredible opportunity to invest in a property with two separate units and plenty of updates.
$229,000
2613 Acero Ave Pueblo, CO 81004
- Type:
- Single Family
- Sq.Ft.:
- 1,104
- Status:
- NEW LISTING
- Beds:
- 3
- Lot size:
- 0.14 Acres
- Year built:
- 1955
- Baths:
- 2.00
- MLS#:
- 221799
- Subdivision:
- Minnequa Area
ADDITIONAL INFORMATION
Located near Minnequa Lake, this 3 bedroom, 1.5 bath home on Pueblo's southside, boasts a detached 1 car garage, fenced backyard, central air, large windows, and beautiful hardwood floors! The roof and sewer line were replaced in 2021.
$274,900
1829 Palmer Ave Pueblo, CO 81004
- Type:
- Single Family
- Sq.Ft.:
- 1,960
- Status:
- NEW LISTING
- Beds:
- 4
- Lot size:
- 0.14 Acres
- Year built:
- 1955
- Baths:
- 2.00
- MLS#:
- 221794
- Subdivision:
- Minnequa Area
ADDITIONAL INFORMATION
Don't fall in LOVE too quickly! OK, go ahead. This squeaky clean, updated, solid rancher with full basement is sure to check off all your boxes. Built & LOVED by the same family since 1955. This 4 Bed, 2 Bath, 2 Car Garage home is just waiting for YOU! Sited on a large corner lot in an adorable neighborhood, just down the street from Saint Mary Corwin Hospital. Stunning refinished original oak flooring throughout makes cleaning and upkeep a breeze. Updated fixtures, fresh paint in & out, with gorgeous colors that will make you feel at home. The interior wood work has been exceptionally maintained, along with custom crafted built-ins. Large kitchen with an abundance of cabinetry & all appliance are included. The basement features a large family room with brick-faced fireplace, a full wall of storage, & over-sized laundry with folding counter & more cabinets. Spacious & private back yard has plenty of space for the dogs & kids to play. It even has side access, with new double gate & RV carport and large garage for all of your storage needs. The expansive covered patio offers the perfect set up to host all of your summer gatherings with family & friends. Cozy enclosed front porch would be a exceptional sun room with tons of natural light, or the perfect spot to relax & enjoy your morning cup of espresso. Do not miss this opportunity to make this adorable home your own!
$279,900
1614 Beulah Ave Pueblo, CO 81004
- Type:
- Single Family
- Sq.Ft.:
- 1,816
- Status:
- NEW LISTING
- Beds:
- 3
- Lot size:
- 0.14 Acres
- Year built:
- 1952
- Baths:
- 2.00
- MLS#:
- 221788
- Subdivision:
- Central High School
ADDITIONAL INFORMATION
Pride of ownership perfectly describes this charming mid-50's rancher with detached two car garage. Original, quality hardwood flooring shines like a diamond and flows throughout the main level living area and kitchen. Perfectly complimenting the warm, inviting color scheme. Bright and cheery living room features classic coved & curved ceilings. Updated kitchen with a very cozy dining nook, provides lots of cabinetry and countertop space. Appliance pkg. includes refrigerator - electric range/oven. Both main level bedrooms are of ample size, both measuring 12 x 10. Full main Bathroom has been updated with newer flooring, wainscoat wall covering, pedestal sink with newer fixtures, commode with bidet. Basement has walls added, providing a third non-conforming bedroom with enough room for a fourth to be added. Water heater recently replaced, furnace has been updated. Energy saving, PV solar system was just installed in May of 2023 and comes with a transferable warranty. To accommodate the new solar system, the electric was professionally updated to 200 amps. Two car garage and a fully fenced, private back yard. This well loved home is ready for a new owner, make it your's!
$255,000
2618 Mirror Place Pueblo, CO 81004
- Type:
- Single Family
- Sq.Ft.:
- 1,104
- Status:
- NEW LISTING
- Beds:
- 3
- Lot size:
- 0.09 Acres
- Year built:
- 2004
- Baths:
- 2.00
- MLS#:
- 1202603
ADDITIONAL INFORMATION
$255,000
2618 Mirror Place Pueblo, CO 81004
- Type:
- Single Family
- Sq.Ft.:
- 1,104
- Status:
- NEW LISTING
- Beds:
- 3
- Lot size:
- 0.09 Acres
- Year built:
- 2004
- Baths:
- 2.00
- MLS#:
- 9356989
- Subdivision:
- Laredo At Lakeshore
ADDITIONAL INFORMATION
$242,900
1410 Carteret Ave Pueblo, CO 81004
- Type:
- Single Family
- Sq.Ft.:
- 966
- Status:
- NEW LISTING
- Beds:
- 3
- Lot size:
- 0.09 Acres
- Year built:
- 1904
- Baths:
- 2.00
- MLS#:
- 221758
- Subdivision:
- Minnequa Area
ADDITIONAL INFORMATION
Absolutely adorable remodeled 3 bedroom 1 1/2 bath home with attached garage that can be used as a garage, or, with its own split unit, as a large family room. This charming home is ready for you to move in, and has so many options!!! Original built-ins offer a charming reminder of the quality craftsmanship! High quality laminate flooring in all dry areas and tile in all wet areas!! Open concept throughout the living and dining room gives you plenty of space to entertain! Relax in the remodeled Master Bath with its spa-like feel. Black Pearl Granite Countertops really stand out in the kitchen, with newer stainless appliances. Mud room between the kitchen and the garage, with washer and dryer included. The half bath is nestled behind a sliding barn door. Back fence has a double gate...perfect for extra parking. Quiet neighborhood while being close to I-25 and schools. YOU WON'T BELIEVE HOW MUCH ROOM THERE IS!!!
$299,900
510 Brown Avenue Pueblo, CO 81004
- Type:
- Single Family
- Sq.Ft.:
- 1,190
- Status:
- NEW LISTING
- Beds:
- 3
- Lot size:
- 0.14 Acres
- Year built:
- 1929
- Baths:
- 2.00
- MLS#:
- 1252903
ADDITIONAL INFORMATION
Introducing this impressing, well maintained ranch home boasting all of the charm you've been searching for! With 3 bedrooms and 2 bathrooms spread across ample size foot print, this residence offers simple living with a touch of character. Step inside to find a straightforward layout adorned with classic floor tiles, updated bathrooms and features and a minimalist charm. The living spaces provide functionality and comfort, perfect for everyday living. The kitchen offers space for meal preparation and an eat-in kitchen along with versatility in the large, oversized living room perfect for an additional dining room! Retreat to the bedrooms for rest, each offering so much space and comfort. Your dream size walk in closet and private patio off the primary! Outside, the property offers a modest yard space, awaiting your personal touch! Its understated elegance and timeless design provide a canvas for your personal style while also enjoying the luxurious amentities already in place such as vast storage and a concrete built seating area for relaxation! Conveniently located, enjoy easy access to local amenities and the relaxed Colorado lifestyle. Close to schools and walking distance to parks! Explore the potential of this home and make it your own. Schedule a showing today!
$264,000
2038 Oakland Avenue Pueblo, CO 81004
- Type:
- Single Family
- Sq.Ft.:
- n/a
- Status:
- NEW LISTING
- Beds:
- 2
- Lot size:
- 0.2 Acres
- Year built:
- 1940
- Baths:
- 1.00
- MLS#:
- 70677
- Subdivision:
- Minnequa Area Sub
ADDITIONAL INFORMATION
Nestled in a tranquil neighborhood just 0.4 miles from I-25 and steps away from St. Mary Corwin Hospital, this charming brick ranch bungalow awaits its next owner. Enjoy the convenience of being within walking distance to Lake Minnequa Reservoir and scenic walking trails. Step inside to discover an inviting open concept layout, seamlessly connecting the cozy living room to a versatile backroom featuring a dining area and corner office. The spacious basement offers endless possibilities for customization. Outside, revel in the beauty of a majestic Northern Catalpa tree gracing the expansive 0.20-acre fenced lot. Its lush summer blooms provide ample shade for the back patio, perfect for entertaining family and friends. The xeriscape front yard ensures low-maintenance landscaping, while the long driveway, single-car attached garage, and roomy 2-car detached garage provide ample parking options. For added peace of mind, the home is equipped with a comprehensive security camera system, ADT features, and a Google Nest camera on the front porch. Additionally, a sprinkler irrigation system is in place, though never utilized by the current owners. Inside, the well-kept interior exudes warmth and comfort. Recent renovations include a modernized kitchen boasting abundant cabinet space, a glass top stove, dishwasher, and brushed nickel deep sinks. The bathroom has been tastefully updated with a beautiful vanity and mosaic tiles. Move-in ready and awaiting its new residents.
$175,000
1131 Pine St Pueblo, CO 81004
- Type:
- Single Family
- Sq.Ft.:
- 1,173
- Status:
- NEW LISTING
- Beds:
- 3
- Lot size:
- 0.1 Acres
- Year built:
- 1900
- Baths:
- 1.00
- MLS#:
- 221693
- Subdivision:
- Central High School
ADDITIONAL INFORMATION
Whether you're looking for the perfect home or investment property, you're going to want to see this. 3 bedroom / 1 bath newly updated home to include a renovated kitchen, fresh paint and in close proximity to Pueblo's Historic Arkansas Riverwalk. Featuring a fenced yard for your furry family members and off street parking in the back. Close to shopping, downtown, parks, biking trails, and I-25. Schedule your showing today and see this property before it's too late!
$257,000
2408 James Ave Pueblo, CO 81004
- Type:
- Single Family
- Sq.Ft.:
- 1,056
- Status:
- Active
- Beds:
- 3
- Lot size:
- 0.11 Acres
- Year built:
- 1941
- Baths:
- 1.00
- MLS#:
- 221680
- Subdivision:
- Central High School
ADDITIONAL INFORMATION
This fabulous remodeled 3 bed 1 bath rancher is situated on a quiet street that is only one block long. The home has luxury vinyl plank and two-tone paint throughout that were just completed. It offers a spacious living room with huge picture window for tons of welcoming natural light. The kitchen boasts newly installed cupboards, countertops and stainless appliances. Adjacent the kitchen is perfect space for additional dining, a pantry, coffee bar and whatever else your heart desires. The primary bedroom boasts its own private entrance with french doors. It also has a pull-down stair attic access for your convenience. Main level laundry area with additional closet/pantry storage. The full bathroom is conveniently located between the 2nd and 3rd bedroom. Both front and rear yard are waiting for your creative finishes. The lovely covered patio is perfect for a BBQ and very private thanks to the 6' privacy fence around the entire back. Metal shed stays for all your outdoor storage needs. Within walking distance to Heritage Elementary and less than 3 minutes to Bruner Park, Pueblo Community College, the State Fairgrounds, grocery stores and restaurants.
$329,900
2429 E Evans Avenue Pueblo, CO 81004
- Type:
- Single Family
- Sq.Ft.:
- 1,394
- Status:
- Active
- Beds:
- 2
- Lot size:
- 0.12 Acres
- Year built:
- 1941
- Baths:
- 1.00
- MLS#:
- 2741150
ADDITIONAL INFORMATION
"TWO HOMES ON ONE LOT. 2429 E. Evans is a solid adobe/stucco remodeled 2- or 3-bedroom (1-bath) home with newly refinished hardwood floors, new furnace and an evaporative cooling system, newer kitchen cabinets, and fresh paint. 27 x 14 basement bedroom could be a 3rd bedroom or family room. The separate home 415 Joliet at the rear is also a solid adobe/stucco 814 sq. ft. remodeled 2-bedroom 1-bath with newly refinished hardwood floors, new splitter heating and air conditioning system, big kitchen, and covered front patio. Great for other family members. Entire lot has 6-foot privacy fencing.âCould be a great duplex
$209,000
2500 E Orman Ave Pueblo, CO 81004
- Type:
- Single Family
- Sq.Ft.:
- 1,348
- Status:
- Active
- Beds:
- 3
- Lot size:
- 0.15 Acres
- Year built:
- 1924
- Baths:
- 1.00
- MLS#:
- 221640
- Subdivision:
- Minnequa Area
ADDITIONAL INFORMATION
This fully fenced in, 3-bedroom, 1-bathroom home offers the perfect blend of comfort and convenience on a corner lot with a one car garage! Step inside to discover the timeless beauty of hardwood floors that grace the living spaces, creating an inviting atmosphere throughout with a wood burning fireplace. The main level also boasts two cozy bedrooms and a well-appointed bathroom. Prepare delicious meals with ease in the tile floored kitchen right off the living room. Adjacent to the kitchen, you'll find the convenience of a main-level laundry area, making household chores a breeze. Venture downstairs to find a large room, perfect for versatile use as a family room, home office, or recreational space. Additional storage space is available in the basement, providing the perfect solution for keeping belongings organized and out of sight.
$215,000
1234 Euclid Avenue Pueblo, CO 81004
- Type:
- Single Family
- Sq.Ft.:
- 844
- Status:
- Active
- Beds:
- 2
- Lot size:
- 0.14 Acres
- Year built:
- 1939
- Baths:
- 1.00
- MLS#:
- 8419743
- Subdivision:
- Lake Minnequa Add
ADDITIONAL INFORMATION
Looking for a ranch style home with an open layout on a large lot? Stop looking and come show this home that is close to downtown restaurants and entertainment! This home features fresh interior paint, remodeled bathroom, 2 bedrooms and an open layout from the family room to the kitchen. The exterior of the home has stucco, rv parking and a large lot to create your dream yard! Book your showing now!
$110,000
931 Elm St Pueblo, CO 81004
- Type:
- Single Family
- Sq.Ft.:
- 800
- Status:
- Active
- Beds:
- 2
- Lot size:
- 0.07 Acres
- Year built:
- 1900
- Baths:
- 1.00
- MLS#:
- 221612
- Subdivision:
- Central High School
ADDITIONAL INFORMATION
Lots of potential! Sizable living/dining area and kitchen. Basement could be finished or used for great storage. Low maintenance, fenced yard with covered patio. Detached 2 car garage off of alley. Tenant recently moved out. Show and sell!
- Type:
- Single Family
- Sq.Ft.:
- 4,884
- Status:
- Active
- Beds:
- 4
- Lot size:
- 0.29 Acres
- Year built:
- 1951
- Baths:
- 3.00
- MLS#:
- 3817043
- Subdivision:
- Aberdeen
ADDITIONAL INFORMATION
A 1950's Raised Rancher epitomizes timeless elegance and refined craftsmanship. Uniquely engineered period windows and original features stand as a testament to its superior construction, while tasteful remodeling enhanced its value and allure. YOU MUST COME SEE*Offering 4884 sq ft., 4beds,3Baths 2Car with AC on a very family friendly .29-acre lot. Main Level: Kitchen & dining area was methodically redesigned allowing for a more modern open useful space enriching the family & friend connection while working to create a masterful tasty dish, the kitchen space offers - fresh white cabinets w/ famers sink and a stylish tile backsplash from counter to ceiling, natural stone quartz countertops & island with power access, stainless steel appliances including a 5-burner gas stove. Thanks to a thoughtful renovation that pays homage to its heritage while enhancing its value and functionality. The remodeled spaces seamlessly blend vintage charm with contemporary amenities, offering the perfect balance of tradition and innovation. The walkout to the rear raised Trex deck overlooks the back yard a perfect place to relax, having a lower stamped 21X25 foot colored concrete patio, a 9X15 foot enclosed structure with Mini Split AC, insulated w/ electric, could be storage, a yoga space, workout area, kiddo play space you name it*There is a Sun Room just off the living room perhaps a perfect space to add extra dining space for larger parties or a small event space or maybe the perfect peaceful place for reading and relaxing, A large 15X15 Master Bedroom is a true place of private comfort allowing for a gorgeous get-away through the fully updated natural stone shrouded attached bathroom and clear glass shower w/sitting/shaving bench pebble flooring & a stand-alone tub with a contemporary faucet creates an image almost like an island on its own. A rare treasure waiting to be discovered by those who appreciate the finer things in life.
$179,900
1235 Elm St Pueblo, CO 81004
- Type:
- Single Family
- Sq.Ft.:
- 1,320
- Status:
- Active
- Beds:
- 2
- Lot size:
- 0.1 Acres
- Year built:
- 1940
- Baths:
- 1.00
- MLS#:
- 221585
- Subdivision:
- Central High School
ADDITIONAL INFORMATION
Discover charm and comfort in this adorable 2-bedroom home with an unfinished basement nestled on Pueblo's vibrant south side. This cozy abode boasts a 1-car garage, providing convenient parking and storage space, while the warm, gleaming hardwood floors throughout add a touch of timeless elegance. Whether you're enjoying the spacious living area or relaxing in the private backyard, this inviting residence offers a perfect blend of functionality and style for a delightful living experience on the south side of Pueblo. Newer furnace, water heater, appliances, and the roof will be replaced before closing. Watch the virtual tour and schedule your showing today! Virtual Tour: https://my.matterport.com/show/?m=N3gyWLbwtHh&mls=1
$249,900
1106 Euclid Ave Pueblo, CO 81004
- Type:
- Single Family
- Sq.Ft.:
- 1,392
- Status:
- Active
- Beds:
- 2
- Lot size:
- 0.14 Acres
- Year built:
- 1951
- Baths:
- 1.00
- MLS#:
- 221577
- Subdivision:
- Central High School
ADDITIONAL INFORMATION
Cutie alert!! This adorable rancher is ready for a new owner. From the moment you pull up you are greeted by the nice green lawn with flower gardens. Then walking in you have a large open living room/kitchen with new paint, hardwood floors, custom kitchen cabinets, new countertops with a modern backsplash. There is a ton of light for your plants!! On the main level you also have 2 huge bedrooms with large closets and an updated bathroom. The basement has another big bonus room (a non-conforming bedroom, hobby room, game room or family room). The back yard is fully fenced with lush green grass! This home was completely redone from top to bottom 2 years ago~ new roof, new plumbing & sewer, updated electrical, new furnace and central AC, new windows, new doors and hardware. Walking distance to the Colorado State Fair and many other amenities. This home has something for everyone!
$259,000
1309 Wabash Avenue Pueblo, CO 81004
- Type:
- Single Family
- Sq.Ft.:
- 1,203
- Status:
- Active
- Beds:
- 4
- Lot size:
- 0.14 Acres
- Year built:
- 1903
- Baths:
- 1.00
- MLS#:
- 5273557
- Subdivision:
- Pueblo
ADDITIONAL INFORMATION
New updated duplex with a new roof, furnace, hot water heater, flooring, interior and exterior paint, and fresh landscaping. The kitchen and baths are all updated with new cabenitry and fixtures, including newer appliances. One side is a cozy 1 bedroom and 1 bath with large living room and the kitchen has a gas stove. The other side is 2 bedrooms 1 bath, kitchen has an electric stove, this side also has a basement for storage and laundry hookups. Seperate gas meters, one electrical box and one water meter. One car detached garage with alley access. Patio area between units in back for evening relaxation.! Rent out both sides or live in one and rent out the other. Would be a great short term rental, close to hospital, Everaz and other businesses using contract workers. Great way to start your portfolio. Priced to sell!
$409,000
940 Veta Ave Pueblo, CO 81004
- Type:
- Single Family
- Sq.Ft.:
- 2,700
- Status:
- Active
- Beds:
- 3
- Lot size:
- 0.26 Acres
- Year built:
- 1937
- Baths:
- 2.00
- MLS#:
- 221517
- Subdivision:
- Central High School
ADDITIONAL INFORMATION
Welcome home to this fantastically renovated home perched atop City Park. This home features brand new everything and is spread across 3 bedrooms and 2 bathrooms with 2 large open living spaces. No detail was left untouched on this flawless remodel blending old world charm with modern aesthetics. Located centrally within Pueblos Southside this home features everything a large or small family needs. Be Sure not to miss this one!
- Type:
- Single Family
- Sq.Ft.:
- 2,160
- Status:
- Active
- Beds:
- n/a
- Lot size:
- 40 Acres
- Year built:
- 2023
- Baths:
- MLS#:
- 221513
- Subdivision:
- South/Pblo Hatchet
ADDITIONAL INFORMATION
THIS IS THE BEGINNING OF SOMETHING AWESOME!!! THIS 2160 SQ FT BARNDOMINIUM IS WELL ON IT'S WAY TO COMPLETION... ALL IT'S MISSING IS YOUR FINISHING TOUCHES! BOASTING A STRONG WELL, SEPTIC SYSTEM, STEEL CONSTRUCTION, SEVERAL PELLA WINDOWS AND 3 DOORS, METAL ROOF, CONCRETE FLOOR WITH ROUGH-INS FOR 2 BATHROOMS POWER IN THE FLOOR TO ALLOW FOR AN ISLAND WITH OUTLETS, AND TO DIE FOR VIEWS!
$274,900
1211 Cypress Street Pueblo, CO 81004
- Type:
- Single Family
- Sq.Ft.:
- 1,030
- Status:
- Active
- Beds:
- 3
- Lot size:
- 0.21 Acres
- Year built:
- 1903
- Baths:
- 2.00
- MLS#:
- 2908679
ADDITIONAL INFORMATION
Completely remodeled rancher located on 1/4 acre lot in the Central High School, historic district downtown. Features 2-car attached garage with below ground mechanic's niche, stucco exterior, front porch, new front door, new electric, new plumbing, new heating and air conditioning system = zoned split minis for individual room comfort, new Anvil vinyl windows, updated white kitchen with newer appliances, updated bathrooms, new LVP wood floors, new carpet, new lighting, new paint, attached storage shed, large yard with rear fence, RV parking and dedicated RV electrical hook-up. Great location...near to parks and downtown shopping/conveniences! Click on both virtual tour links to see more
$295,000
29 Carlile Place Pueblo, CO 81004
- Type:
- Single Family
- Sq.Ft.:
- 1,885
- Status:
- Active
- Beds:
- 2
- Lot size:
- 0.1 Acres
- Year built:
- 1928
- Baths:
- 2.00
- MLS#:
- 221456
- Subdivision:
- Central High School
ADDITIONAL INFORMATION
Don't miss out on this newly remodeled home located in a great neighborhood close to Pueblo Community College & Dutch Clark Stadium. This 2BED 2BATH ranch style home (with unfinished basement) features a nice open floor plan with a bonus room that would make a great office or 3rd bedroom (non-conforming). ALL NEW gorgeous wood laminate flooring throughout the living room, kitchen & bedrooms. Gas-log fireplace in living room. Spacious kitchen features NEW cabinets, NEW countertops and NEW appliances (gas-range & dishwasher). Large laundry/pantry room next to kitchen. Both full size bathrooms are ALL NEW with tile floors & tiled tub enclosures. Full unfinished basement is great for extra storage or workshop space. Other recent upgrades include NEW windows, NEW doors, NEW light fixtures & NEWLY painted interior/exterior. Huge covered front porch adds great curb appeal. Fully fenced backyard includes a covered rear patio and a 1-CAR detached garage with alley access. Hurry and schedule your showing today on this updated and affordable home conveniently located close to downtown Pueblo with easy access to I-25.
$294,900
711 Berkley Ave Pueblo, CO 81004
- Type:
- Single Family
- Sq.Ft.:
- 2,175
- Status:
- Active
- Beds:
- 4
- Lot size:
- 0.22 Acres
- Year built:
- 1918
- Baths:
- 2.00
- MLS#:
- 221454
- Subdivision:
- Central High School
ADDITIONAL INFORMATION
Welcome to 711 Berkley, a historical property nestled in Pueblo's south side. This charming property boasts ample space on its oversized lot. The main level has laminate flooring throughout with two bedrooms, a full bath and laundry. Upper level features a family room, two more bedrooms, a full bath and a second kitchen. A multi-generational property with potential to become a multi-family investment property. Don't miss out! Schedule a showing today.
$235,000
2016 Driftwood Lane Pueblo, CO 81004
- Type:
- Single Family
- Sq.Ft.:
- 960
- Status:
- Active
- Beds:
- 3
- Lot size:
- 0.17 Acres
- Year built:
- 1958
- Baths:
- 1.00
- MLS#:
- 221434
- Subdivision:
- Highland Park
ADDITIONAL INFORMATION
Spaciousness can really make a difference in how comfortable and inviting a living space feels. Having a big living room and dining room can be great for hosting gatherings or just enjoying day-to-day life with plenty of room to move around This 3-bedroom, 1-bathroom home equipped with central air could be a great option for anyone seeking a cozy living space with enough room for comfort.

Andrea Conner, Colorado License # ER.100067447, Xome Inc., License #EC100044283, AndreaD.Conner@Xome.com, 844-400-9663, 750 State Highway 121 Bypass, Suite 100, Lewisville, TX 75067

Listing information Copyright 2024 Pikes Peak REALTOR® Services Corp. The real estate listing information and related content displayed on this site is provided exclusively for consumers' personal, non-commercial use and may not be used for any purpose other than to identify prospective properties consumers may be interested in purchasing. This information and related content is deemed reliable but is not guaranteed accurate by the Pikes Peak REALTOR® Services Corp. Real estate listings held by brokerage firms other than Xome Inc. are governed by MLS Rules and Regulations and detailed information about them includes the name of the listing companies.
Andrea Conner, Colorado License # ER.100067447, Xome Inc., License #EC100044283, AndreaD.Conner@Xome.com, 844-400-9663, 750 State Highway 121 Bypass, Suite 100, Lewisville, TX 75067

The content relating to real estate for sale in this Web site comes in part from the Internet Data eXchange (“IDX”) program of METROLIST, INC., DBA RECOLORADO® Real estate listings held by brokers other than this broker are marked with the IDX Logo. This information is being provided for the consumers’ personal, non-commercial use and may not be used for any other purpose. All information subject to change and should be independently verified. © 2024 METROLIST, INC., DBA RECOLORADO® – All Rights Reserved Click Here to view Full REcolorado Disclaimer
Pueblo Real Estate
The median home value in Pueblo, CO is $162,200. This is lower than the county median home value of $162,300. The national median home value is $219,700. The average price of homes sold in Pueblo, CO is $162,200. Approximately 49.17% of Pueblo homes are owned, compared to 40.66% rented, while 10.17% are vacant. Pueblo real estate listings include condos, townhomes, and single family homes for sale. Commercial properties are also available. If you see a property you’re interested in, contact a Pueblo real estate agent to arrange a tour today!
Pueblo, Colorado 81004 has a population of 109,122. Pueblo 81004 is less family-centric than the surrounding county with 25.45% of the households containing married families with children. The county average for households married with children is 26.81%.
The median household income in Pueblo, Colorado 81004 is $36,280. The median household income for the surrounding county is $42,386 compared to the national median of $57,652. The median age of people living in Pueblo 81004 is 37.5 years.
Pueblo Weather
The average high temperature in July is 93 degrees, with an average low temperature in January of 16 degrees. The average rainfall is approximately 15.8 inches per year, with 25.6 inches of snow per year.
