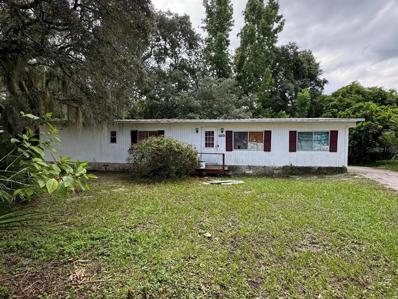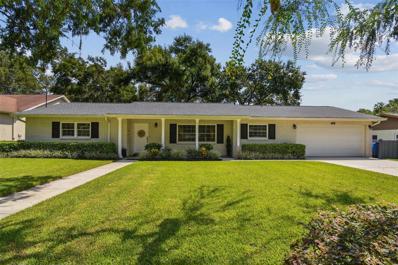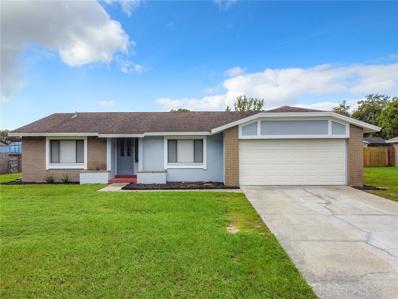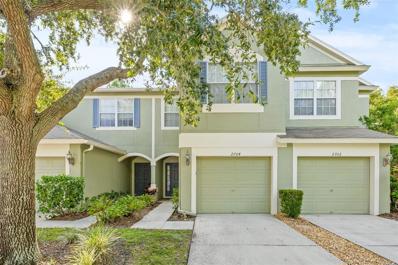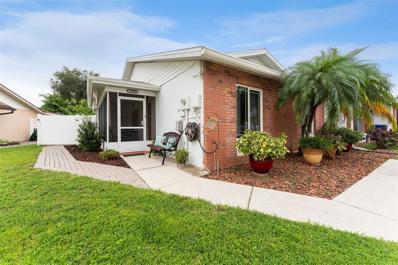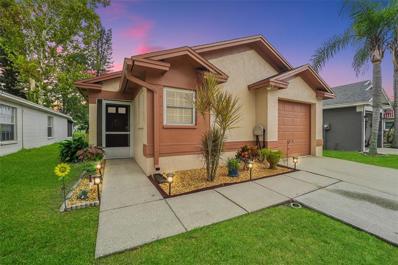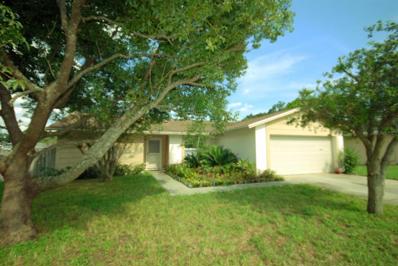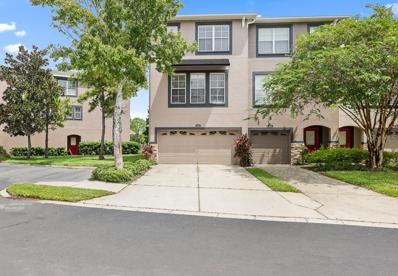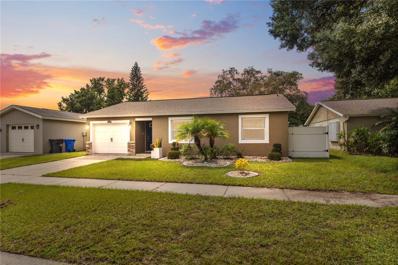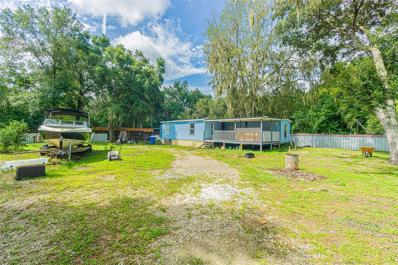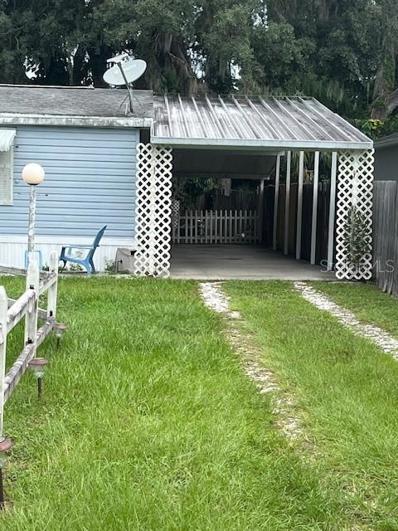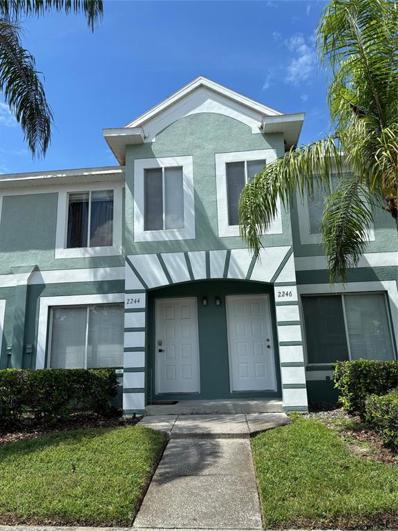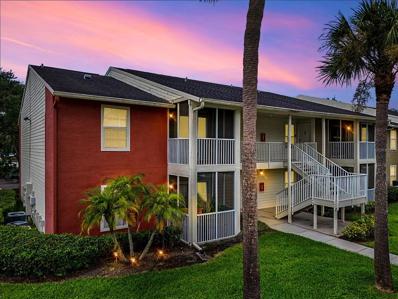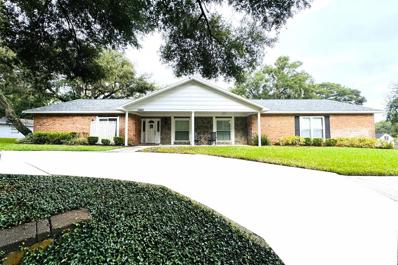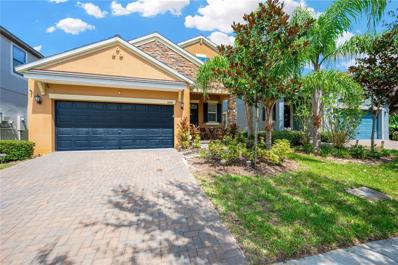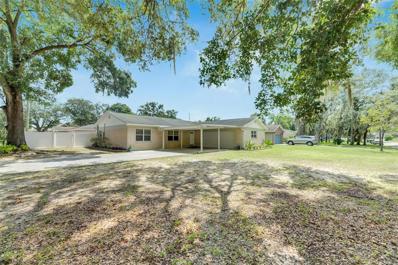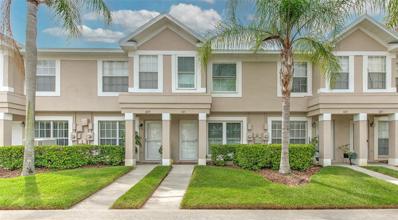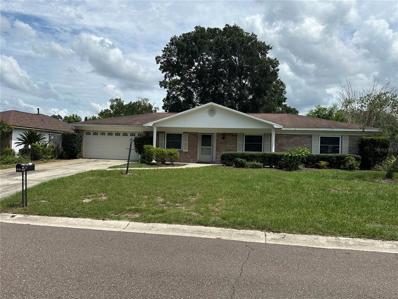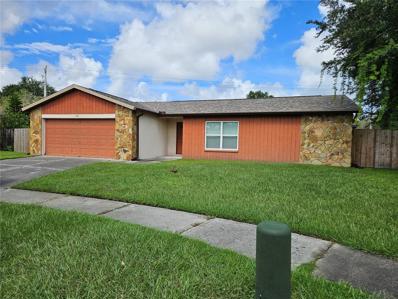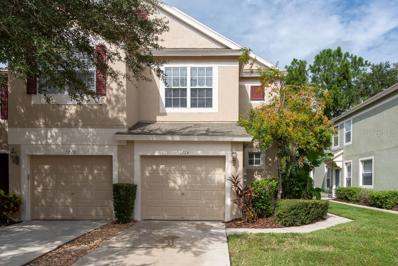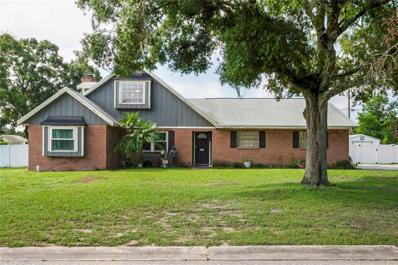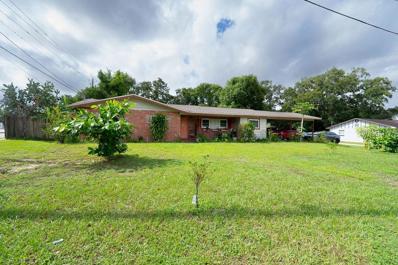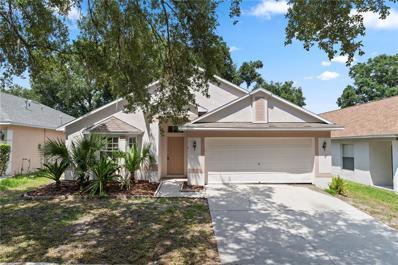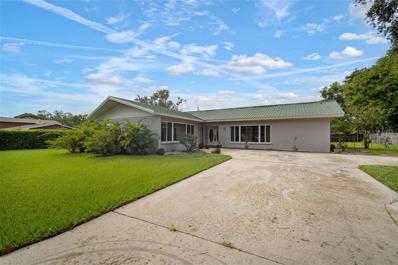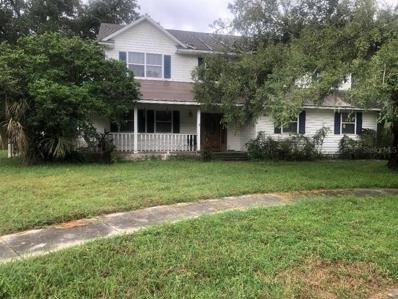Brandon FL Homes for Sale
- Type:
- Other
- Sq.Ft.:
- 1,288
- Status:
- NEW LISTING
- Beds:
- 3
- Lot size:
- 0.38 Acres
- Year built:
- 1964
- Baths:
- 2.00
- MLS#:
- O6240923
- Subdivision:
- Alafia Estates Unit A
ADDITIONAL INFORMATION
Discover the potential of 18487 SE 18th St, Silver Springs, a spacious mobile home featuring 3 bedrooms and 2 bathrooms on a generous 0.30-acre lot. While the property requires rehabilitation, it offers a fantastic opportunity for those looking to customize and create their dream home. Surrounded by the tranquility of Silver Springs’ serene environment, you’ll enjoy the natural beauty of the nearby Silver Springs National Forest, with opportunities for hiking, fishing, and camping just a short drive away. Although tucked away in a quiet neighborhood, the property remains conveniently close to local amenities, shopping, and dining options.
$419,000
1011 Meadow Lane Brandon, FL 33511
- Type:
- Single Family
- Sq.Ft.:
- 1,745
- Status:
- NEW LISTING
- Beds:
- 3
- Lot size:
- 0.31 Acres
- Year built:
- 1965
- Baths:
- 2.00
- MLS#:
- TB8305323
- Subdivision:
- Brandon Meadows
ADDITIONAL INFORMATION
HAVE IT ALL in this impeccably maintained home, with a CUSTOM BACKYARD RETREAT & SO MANY UPGRADES close to everything the Florida lifestyle has to offer! NEWER A/C (2017), roof/gutters (2018), water heater (2018), windows (2014), and fully fenced (2019)! The curb appeal of this home is sure to impress! Upon entering the foyer, you'll notice a wood trim feature wall and gorgeous engineered hardwood in Brazilian Cherry (2010)! On your right, the living room has beautiful windows facing the front of the home and provides lots of natural light! Just beyond, you can entertain in the formal dining room that features a mirrored wall and wood trim! The gourmet kitchen is a chef's dream! Boasting lots of counter space, a glass stovetop/oven, all newer GE appliances (2018), a Breville microwave, a double sink that faces the gorgeous backyard, and a Ballard Designs Island for extra storage. Eat at the bar top or in the large adjacent dining room. The family room is open to the kitchen which makes the space perfect for entertaining! The primary bedroom features double closets and an adjacent bathroom complete with walk-in shower! There is a ton of extra storage/shelves/drawers located in the hallway! Just beyond the family room, you'll find a 2nd bathroom and 2 additional large bedrooms with built in closets! The bathroom includes a tub/shower combo and a large vanity space! Exit through the sliding glass doors (2014) to your very own covered, screened lanai, complete with outdoor fan. The large fenced in yard has new landscaping and irrigation system (2021) filled with mature trees for shade and fun! Pavers were installed in 2013 for additional outdoor entertaining space! This backyard oasis is truly one of a kind! Extra outdoor storage is also available in the shed (2021). This home has high quality engineered hardwood & tile flooring throughout, plenty of closets, a whole house generator (2020) with an automatic transfer switch, so you'll never be without power! The garage houses the laundry area, utility sink, and a newer garage door opener (2018) which can be operated through a mobile app. The sprinkler system and Ring cameras are also operable via phone! NO HOA, NO CDD, and low taxes! You'll be minutes to Tampa, restaurants, amenities, and more! Easy access to I75/I4, as well as the airport. MUST SEE!
- Type:
- Single Family
- Sq.Ft.:
- 1,296
- Status:
- NEW LISTING
- Beds:
- 3
- Lot size:
- 0.29 Acres
- Year built:
- 1980
- Baths:
- 2.00
- MLS#:
- TB8305060
- Subdivision:
- Hickory Lake Estates
ADDITIONAL INFORMATION
** Cozy Pool Home in Prime Location on a Quiet Street** This newly renovated home is truly ready for it’s new family. All new Kitchen includes stainless steel appliances, granite countertops, and new white cabinets. Also has new laminate flooring in main areas and newer carpet in the bedrooms. All new matching ceiling fans and lighting throughout the home as well. The nice sized yard is perfect for the kids, pets, and entertainment. This charming pool home is nestled on a peaceful, tree-lined street in a highly desirable neighborhood and super convenient to shopping, restaurants, I-75, and the Selmon Expressway. Don’t miss out, schedule a private showing today!
- Type:
- Townhouse
- Sq.Ft.:
- 1,718
- Status:
- NEW LISTING
- Beds:
- 3
- Lot size:
- 0.03 Acres
- Year built:
- 2005
- Baths:
- 3.00
- MLS#:
- T3551162
- Subdivision:
- Vista Cay
ADDITIONAL INFORMATION
One or more photo(s) has been virtually staged. Location is EVERYTHING! You will simply fall in LOVE with this 3 bedroom, 2.5 bathrooms, 1 car garage townhome in the BEAUTIFUL GATED Community of Vista Cay ~ Pull up to lush palm trees and wonderful curb appeal. Situated in back of the community in a conservation area you will have your serene privacy! There is an abundance of natural light in this large 3 bedroom and 2.5 bath townhome including a screened in patio to enjoy those cooler Florida evenings! This townhome is well maintained and the owners have taken care of FRESHLY painted interior, HVAC Replacement (2020), NEW Microwave (2024), Garage Door Opener (2023), Garbage Disposal (2019), open floor plan, and much more! This home is open and inviting ~ allowing the chef to be part of the activity. The spacious living area is welcoming and provides a wonderful space to relax while enjoying company in the large kitchen and dining room areas. LOVE having extra room in the kitchen for a table and also a breakfast bar. The kitchen also has a large pantry that provides plenty of storage and a half bath! YOU WILL LOVE all the SPACE in the Master Bedroom! The Master Bathroom offers a large vanity with dual sinks and a HUGE walk-in closet. The laundry is conveniently located upstairs near the three bedrooms. Enjoy the screened-in patio overlooking the conservation! A spacious one-car garage has plenty of room for a vehicle and many other items! YOU WILL LOVE the maintenance-free living in this gated community! Vista Cay offers a Private Community Pool! The Community Pool is conveniently located across the street from this unit. The HOA includes ~ water, sewer, trash removal, insurance on the building, Cable TV, exterior maintenance on the building, lawn maintenance, and Community pool! Enjoy this maintenance-free lifestyle of living! Vista Cay is one of the BEST locations offering quick access to airports, interstates, shopping, and restaurants. YOU MUST SEE this little bit of Florida Paradise in this MAINTENANCE-FREE-GATED COMMUNITY!
- Type:
- Other
- Sq.Ft.:
- 1,100
- Status:
- NEW LISTING
- Beds:
- 3
- Lot size:
- 0.09 Acres
- Year built:
- 1986
- Baths:
- 2.00
- MLS#:
- TB8304611
- Subdivision:
- Heather Lakes Unit 24 Ph 1
ADDITIONAL INFORMATION
Welcome to this charming and rare 3-bedroom villa nestled in the heart of Brandon. Enjoy the convenience of having restaurants, shopping just a short walk from your front door, with quick access to the Selman Expressway for easy commutes to downtown Tampa, Tampa International Airport, MacDill AFB, and the beautiful beaches. Situated on a corner lot, this 3-bedroom, 2-bath villa features a cozy screened-in front porch and an expansive screened-in back porch that overlooks a spacious pavered backyard. The backyard offers ample space for outdoor dining and grilling, perfect for entertaining. This villa has been meticulously maintained, boasting updated bathrooms, fresh paint, and energy-efficient Perla double-paned windows throughout to help reduce electric bills. Additional highlights include a roof installed in 2014, an AC unit from 2008, and a newer tankless water heater. Don't miss the opportunity to own this delightful villa!
$325,000
1826 Coyote Place Brandon, FL 33511
- Type:
- Single Family
- Sq.Ft.:
- 1,068
- Status:
- NEW LISTING
- Beds:
- 3
- Lot size:
- 0.09 Acres
- Year built:
- 1990
- Baths:
- 2.00
- MLS#:
- TB8304600
- Subdivision:
- Sterling Ranch Unts 7 8 & 9
ADDITIONAL INFORMATION
This beautifully maintained 3-bedroom, 2-bathroom home in the sought-after Sterling Ranch community offers the perfect blend of comfort, affordability, and convenience. Enjoy a spacious open floor plan and the peace of mind that comes with low HOA fees and no CDD fees. Step onto the covered porch and into a bright and airy great room with vaulted ceilings. The kitchen flows seamlessly into the living area, creating a warm and inviting space for gatherings. The owner's suite is a true retreat, boasting an en-suite bathroom and a walk-in closet. The hall bath offers a luxurious soaking tub/shower combination, perfect for unwinding after a long day. Located in the heart of Brandon, this move-in-ready home is just minutes from shopping, dining, and entertainment. Plus, with easy access to major highways, commuting to Tampa or other parts of the region is a breeze.
- Type:
- Single Family
- Sq.Ft.:
- 1,374
- Status:
- NEW LISTING
- Beds:
- 3
- Lot size:
- 0.21 Acres
- Year built:
- 1984
- Baths:
- 2.00
- MLS#:
- TB8303917
- Subdivision:
- Bryan Manor
ADDITIONAL INFORMATION
** A HOME OF LOVE, JOY, LAUGHTER & COMFORT **PLUS it's..Another LB YOUR-DREAMS-WILL-COME-TRUE HERE-DOUBLE-BONUS Move-In-Ready Property...a WONDERFUL MARRIAGE of a-- STRATEGIC -- LOCATION Close to GREAT SCHOOLS(Burns Middle School Next Door), Shopping, Parks, Recreation, Golf, Boating, Tennis, Fishing, & EASY-ACCESS to Commuter Routes.**A Newer Style Home in Excellent Condition with Numerous Upgrades, Options, Extras & Warm Touches. **1,998 Total Enjoyment SF under roof with 1,374 SF Air Conditioned/Heated Living Area. **Split Bedroom Plan** Oversized 91x100 ft CORNER LOT Graced by Mature Landscaping and Friendly Neighbors nearby.**Designers Eat-In Kitchen/Great Room features a Built-In Microwave, Clean-Top Range, Breakfast Bar, Dishwasher, Disposal and Cozy Dinette...PLUS...MORE than 20 Kitchen Cabinets Drawers & Doors!...PLUS DOUBLE PANTRIES! **The Back Screened Patio(Faces EAST) will be the PERFECT PLACE for Yummy Cookouts and Relaxing Family Fun! **INCLUDED in the back yard--a Huge 24 FOOT WORKSHOP/STORAGE with ELECTRIC LIGHTING+AIR-CONDITIONER***...Back Inside...You will Marvel at the Grand Entry Foyer that opens to Soaring Ceilings and The Light and Bright Open Floor Plan.***The Massive GREAT ROOM is Perfect for Parties, Entertaining Friends, and Enjoying the Relaxing Florida Lifestyle! **3 AMAZING Bedrooms & 2 FULL Bathrooms**The Generous Master Bedroom Suite boasts a Stadium Size Walk-In Closet and a Relaxing Master Bathroom…with a Soothing Shower**Oversize 2-Car Garage with Door Opener, Attic Storage/Stairs**Newer Cabinets, AC System (5 yrs), Appliances, Garage Door Plus - Ceiling Fans, and Much More!! **All this & MUCH, MUCH MORE as you ENJOY Many RELAXING Years of Love, Laughter, Joy & Comfort -Right Here!...Hurry!!
- Type:
- Townhouse
- Sq.Ft.:
- 1,995
- Status:
- NEW LISTING
- Beds:
- 3
- Lot size:
- 0.04 Acres
- Year built:
- 2006
- Baths:
- 4.00
- MLS#:
- TB8304172
- Subdivision:
- Lake Brandon Prcl 113
ADDITIONAL INFORMATION
Welcome to Lake Brandon, a peaceful and private gated community that is the perfect place to call home. Nestled in a serene and beautifully landscaped setting, this stunning 3-story home, featuring 3 bedrooms, 3.5 bathrooms, and just under 2,000 square feet of living space. As you enter the home, you'll be greeted by a first-floor bedroom with an en-suite bathroom, perfect for guests or as a private home office. Ascend to the second floor and you'll find the heart of the home, featuring a sprawling kitchen and huge living room, perfect for entertaining guests or relaxing with family. The gourmet kitchen boasts granite countertops, ample cabinet space and serene water views of the ponds surrounding the community, making it the perfect space for preparing meals and creating lasting memories with loved ones. On the third floor, you'll find the remaining two bedrooms, each with its own en-suite bathroom, providing ultimate privacy and comfort. As a resident of this gated community, you'll have access to the community pool and the peace of mind that comes with having the exterior and grounds maintenance taken care of by the HOA. This home is perfect for those seeking luxury, comfort, and convenience in a peaceful and private community. Don't miss out on the opportunity to make this stunning townhome your new home. Contact us today to schedule a tour!
- Type:
- Single Family
- Sq.Ft.:
- 1,028
- Status:
- NEW LISTING
- Beds:
- 3
- Lot size:
- 0.13 Acres
- Year built:
- 1983
- Baths:
- 2.00
- MLS#:
- TB8304191
- Subdivision:
- Heather Lakes Ph 1 Unit 1 S
ADDITIONAL INFORMATION
One or more photo(s) has been virtually staged. Beautifully home of 3 bedrooms and 2 baths located in the heart of Brandon. Well maintained, porcelain tile throughout the home, granite countertops in the kitchen and the bathrooms, enclosed lanai, large patio great for entertainment. Home is located near shopping center, restaurants, parks, and access to public transportation, major highways, about 25 to 30 minutes to Tampa Airport, No CDD’s.
- Type:
- Other
- Sq.Ft.:
- 1,084
- Status:
- NEW LISTING
- Beds:
- 4
- Lot size:
- 0.33 Acres
- Year built:
- 1970
- Baths:
- 2.00
- MLS#:
- TB8303643
- Subdivision:
- Alafia Estates
ADDITIONAL INFORMATION
Welcome to South Brandon! This is a beautifully finished 4-bedroom, 2-bath mobile home, featuring an additional unfinished bedroom or office space. A significant portion of the home has been completely remodeled, showcasing reinforced flooring along with stunning ceramic tile & wood flooring in the spare bedrooms. There's also an unfinished deck off one of the bedrooms, perfect for enjoying a relaxing coffee break in the mornings. The property has fairly new ductwork throughout, and the central heating and air package unit is just a couple years old. The roof is under 2 years old and comes with a 15-year warranty. Situated on over a third of an acre, there's plenty of space for all your toys, RVs and trucks. Plus, it's conveniently located just half a mile from the Brandon boat ramp, ideal for canoe and boat enthusiasts. The seller has made significant improvements to the property, including a 20 x 14 covered front porch to help you beat the heat, among many other enhancements. Nestled on a dead-end street. this property offers privacy and is entirely fenced with a front gate. Priced to sell, so make your showing appointment Today!
$320,000
810 Louise Street Brandon, FL 33511
- Type:
- Manufactured Home
- Sq.Ft.:
- 1,782
- Status:
- NEW LISTING
- Beds:
- 3
- Lot size:
- 0.31 Acres
- Year built:
- 1987
- Baths:
- 2.00
- MLS#:
- TB8302988
- Subdivision:
- Alafia Estates Unit A
ADDITIONAL INFORMATION
Welcome home to Alafia Estates....... NO HOA FEES or DEED RESTRICTIONS Inside , the home has open floor plan, with split bedroom plan. Carpeting in bedrooms, The Kitchen plenty of cabinet and counter space, with separate eating in space. The back yard is private for entertaining, two storage sheds
- Type:
- Townhouse
- Sq.Ft.:
- 1,595
- Status:
- Active
- Beds:
- 2
- Lot size:
- 0.03 Acres
- Year built:
- 2002
- Baths:
- 3.00
- MLS#:
- TB8303300
- Subdivision:
- Providence Twnhms Ph 3
ADDITIONAL INFORMATION
Welcome to 2246 Fluorshire Drive, a 2 bedroom, 2.5 bath room townhouse which conveniently located in the heart of Brandon. It offers fresh paint throughout the whole house, new vinyl flooring in living room, dinning room and kitchen. New dishwasher (2023) and refrigerator (2024). Upstairs, there are 2 spacious bedrooms and 2 full bathrooms, with a large bonus room which can be an office or 3rd bedroom. Screened in patio is a perfect spot for the morning coffee and relaxing in the evening. Community pool is a great place for escape the Florida hot weather. HOA fee covers basic Cable TV, water, trash and sewage.
- Type:
- Condo
- Sq.Ft.:
- 811
- Status:
- Active
- Beds:
- 2
- Year built:
- 1988
- Baths:
- 2.00
- MLS#:
- TB8302820
- Subdivision:
- Park Lake At Parsons A Condomi
ADDITIONAL INFORMATION
Charming 2-Bedroom Condo with partial LAKE view and Modern Upgrades in Brandon Welcome to this beautifully upgraded 2-bedroom, 2-bathroom condo located on the second floor in the heart of Brandon! Featuring an open living area and a desirable split bedroom layout, this condo offers both comfort and convenience. Enjoy a carpet-free home with tile floors throughout, perfect for easy maintenance and a modern look. The kitchen boasts elegant granite countertops and a NEW dishwasher. Both bathrooms have been updated with new toilets, and a newer water heater (2022) ensures energy efficiency. Plus, NEW Smart stackable Washer and Dryer, adding even more convenience to this move-in-ready space. Step outside to your private screened-in balcony, ideal for relaxing after a long day. This move-in-ready condo has everything you need, from modern finishes to a prime location close to shopping, dining, and entertainment. Don't miss out on this exceptional opportunity! Park Lake at Parsons Condominiums is a peaceful retreat in the heart of Brandon. Nestled around a beautiful ten-acre lake and surrounded by shady trees, this deed-restricted community offers tranquil waterfront living while being conveniently located near Brandon's top amenities. Residents enjoy scenic views of Lake Hendricks, home to over 20 bird species, and access to lushly landscaped grounds. The community features on-site management, a lakefront pool and serene gazebo, a clubhouse with fitness center, lighted racquetball and tennis courts, a billiards room, and a community BBQ and picnic area. With easy access to I-75, Highway 60, the Crosstown Expressway, and Brandon Regional Hospital just across the street, Park Lake at Parsons provides both natural beauty and modern convenience.
- Type:
- Single Family
- Sq.Ft.:
- 2,358
- Status:
- Active
- Beds:
- 4
- Lot size:
- 0.4 Acres
- Year built:
- 1978
- Baths:
- 2.00
- MLS#:
- TB8302374
- Subdivision:
- College Hill Woods
ADDITIONAL INFORMATION
This four-bedroom, two-bathroom home features a beautiful dining room, updated kitchen and family room combination. The kitchen features stainless steel appliances, new granite counter tops and a functional island for seating or food preparation. The family room boasts a cozy fireplace with custom built in cabinets and sliding glass doors that open to a private patio and huge pool area. All of the bedrooms are generous in size with plentiful closet space. There is also a flex room with French doors that could serve as a formal living room, office, den or playroom. It has a lot of possibilities and opens up to the beautiful private pool area. The master suite features high ceilings, double closets and a sliding glass door that opens to the tree lined backyard. The updated bathroom features dual sinks, new beautiful cabinetry with ample storage and a separate shower area. The pool is 38X18 and has several seating areas, a BBQ area and lush foliage. It’s very private with mature trees surrounding the screen enclosed patio. This beautiful home features a circular driveway with lovely trees throughout the .4 acre lot. It’s close to new restaurants, shops, highways and has A rated public and private schools.
- Type:
- Single Family
- Sq.Ft.:
- 2,457
- Status:
- Active
- Beds:
- 5
- Lot size:
- 0.1 Acres
- Year built:
- 2017
- Baths:
- 4.00
- MLS#:
- TB8303069
- Subdivision:
- La Collina Ph 1a
ADDITIONAL INFORMATION
This two-story, 5-bedroom, 3.5-bath home in Brandon, FL, is a modern gem with numerous upgrades throughout. Starting with pavers on the driveway, the home boasts curb appeal and continues to impress with high-end finishes such as granite countertops and stainless steel appliances in the spacious kitchen. The open floor plan provides a seamless flow from the kitchen to the living areas, perfect for entertaining or family gatherings. A convenient and private primary bedroom is located on the first floor, offering a peaceful retreat. The layout is thoughtfully designed, ensuring comfort for a growing family or hosting guests. The fenced backyard provides a safe and secure space for outdoor activities or pets. More photos to come soon!! Located in the desirable La Collina neighborhood, the home benefits from a range of excellent amenities. Residents enjoy a resort-style community with access to a sparkling pool, cabanas for lounging, a playground and a dog park. There's also a clubhouse, ideal for events or neighborhood gatherings. The community’s prime location in Brandon provides easy access to local shopping, dining, and entertainment, as well as quick access to major highways for commuters to Tampa and other nearby areas.
- Type:
- Single Family
- Sq.Ft.:
- 2,144
- Status:
- Active
- Beds:
- 3
- Lot size:
- 0.32 Acres
- Year built:
- 1964
- Baths:
- 2.00
- MLS#:
- TB8302082
- Subdivision:
- Colonial Heights
ADDITIONAL INFORMATION
COME HOME TO A 1/3-ACRE CORNER IN THE HEART OF SOUTH BRANDON with a long list of valuable improvements but no CDD, HOA or deed restrictions! After a half-century of change around it, this home has been transformed by big changes itself -- new HVAC, solar-panel power, replumbing and pipe lining, water filtration system, renovated kitchen and master bathroom, vinyl fencing with gates north and south, plus a living-space expansion of nearly 600 SF by remodeling the garage into a bonus room and adding a big carport in front! The house now has more than 2,140 SF under central air and another 324 SF in a Florida room beyond upgraded sliding doors in back. The expensively fenced yard provides an open patio, firepit, and a big storage shed in a landscaped corner. You'll love the location so close to Burns Middle School, Brooker Elementary and Saladino Park. Drive easily to other schools and recreation spots, shops and restaurants, offices, churches and more throughout Bloomingdale, around Brandon Regional Hospital, or anywhere along Brandon Boulevard. This home's long life here is noted in original living and dining room terrazzo floors, but you'll find modern bamboo floors in the wide-open kitchen and family room beside it (that the current owners choose as their dining area). The updated kitchen now features a center island, quartz counters, stainless-steel appliances, and plenty of floor-to-ceiling wood cabinets with crown molding as well as raised-panel or glass display fronts. A hallway leads to all 3 carpeted bedrooms and 2 bathrooms, including the tiled en-suite master bath with walk-in shower. Finally there's the largest room in the house, the garage-conversion bonus, which these owners use as a game and entertainment space but which also would be perfect as a home gym or office with its separate entry door! Make your appointment today to see whether this place fits your own lifestyle!
- Type:
- Townhouse
- Sq.Ft.:
- 1,496
- Status:
- Active
- Beds:
- 2
- Lot size:
- 0.03 Acres
- Year built:
- 1998
- Baths:
- 3.00
- MLS#:
- TB8301888
- Subdivision:
- The Twnhms At Kensington Ph
ADDITIONAL INFORMATION
This Kensington Townhomes is a gated community centrally located in the heart of Brandon. Quick access to I-75 and the cross town make this a desirable location for anyone needing quick access to downtown Tampa, Bradenton, North or East Hillsborough County. This 2 bedroom, 2.5 bath split bedroom plan features additional second floor flex space that can be used as a guest room, home office, or media room. There is beautiful wood flooring and lots of natural lighting in the living room as you enter the townhome The nicely sized dining room features floating shelves, an upgraded light fixture and a convenient passthrough to the kitchen. The kitchen has a full suite of stainless steel appliances, solid wood cabinets and granite counters. All wet areas have ceramic tile. The home also features a reverse osmosis filtration system. The switchback stairs lead to the second floor bedrooms which are full of natural lighting that accent the vaulted ceilings. There is a full size stackable washer and dryer conveniently located at the top of the stairs and adjacent to the guest bath.One of the most impressive and unique features of this unit is the fully enclosed and air conditioned Florida room with views to the pond. Imagine enjoying your morning coffee with a view of the pond and the local wildlife it attracts. Important updates and upgrades include: HVAC System (2017), Water Heater (2017), Windows (2015) and Water Softener (owned and conveys). The Homeowners Association is responsible for maintaining the roof, which has been replaced in the last year. The community pool is a short distance from the unit. You are a short drive to anywhere with quick access to I-75. Brandon Mall, Shopping and restaurant are within 5 minutes of the townhome
$365,000
2220 Malibu Drive Brandon, FL 33511
- Type:
- Single Family
- Sq.Ft.:
- 1,818
- Status:
- Active
- Beds:
- 3
- Lot size:
- 0.25 Acres
- Year built:
- 1972
- Baths:
- 2.00
- MLS#:
- TB8302119
- Subdivision:
- Holiday Hills Unit 3
ADDITIONAL INFORMATION
Welcome to this charming home nestled on a large corner lot in beautiful Brandon! This 3-bedroom, 2-bathroom residence offers a spacious and inviting layout, perfect for comfortable living and entertaining. As you enter, you're welcomed by an oversized family room that flows seamlessly into the open floor plan, creating a warm and inviting atmosphere. The kitchen is well-equipped with stainless steel appliances, quartz countertops, dual sinks, ample counter space, and plenty of cabinets, along with a convenient breakfast bar for casual dining. Adjacent to the kitchen is a separate dining room, which can easily be converted into a 4th bedroom if needed, offering versatility to suit your needs. The primary bedroom is generously sized and features an en-suite bath with a walk-in closet. French doors lead from the primary bedroom to a large bonus room, perfect for use as a home office, gym, or additional living space. The split floor plan ensures privacy, with the additional bedrooms located on the opposite side of the home. A two-car garage, inside laundry room, and a large backyard with a storage shed add to the home's functionality and appeal. With no HOA or CDD fees, this home offers freedom and flexibility. Updated windows and French doors leading to the backyard enhance the home's energy efficiency and style. This Brandon home is sure to please, offering a blend of comfort, convenience, and versatility. Don't miss out on the opportunity to make it yours—schedule a showing today!
- Type:
- Single Family
- Sq.Ft.:
- 1,464
- Status:
- Active
- Beds:
- 3
- Lot size:
- 0.21 Acres
- Year built:
- 1987
- Baths:
- 2.00
- MLS#:
- TB8301723
- Subdivision:
- Heather Lakes Unit Ix
ADDITIONAL INFORMATION
New Roof, new AC, new windows completed in 2023. Home is generally in good shape, but needs some TLC. Huge backyard with pool. Sold AS-IS! Probate Sale!
- Type:
- Townhouse
- Sq.Ft.:
- 1,684
- Status:
- Active
- Beds:
- 3
- Lot size:
- 0.05 Acres
- Year built:
- 2005
- Baths:
- 3.00
- MLS#:
- TB8301444
- Subdivision:
- Vista Cay
ADDITIONAL INFORMATION
Prime location, modern updates, and peaceful setting—this townhome is truly move-in ready! This beautifully updated 3-bedroom, 2.5-bathroom end-unit townhome in a gated community in Brandon, Florida, offers 1,684 sq ft of living space. Built in 2005, this home features a 1-car garage and backs up to peaceful wooded views, providing privacy and tranquility. Inside, you'll find luxury vinyl plank (LVP) flooring throughout the downstairs living areas and wood stairs leading to the upper level, which also has LVP flooring. The kitchen is designed for both style and function, complete with granite countertops, a breakfast bar, and nearly new stainless steel appliances, all installed just a year ago. Tile floors in the kitchen add durability, while the half bathroom downstairs adds convenience. The master bedroom offers a spacious closet and an ensuite bath with dual sinks, ample storage, and a tub and shower combo. The guest bathroom has also been recently updated with new vanities, along with the home's new flooring. The laundry area is tucked away in the upstairs hallway for easy access. Relax on the screened patio, perfect for enjoying the wooded backdrop. With a newer AC system from 2021, this home is ready for you to move in and enjoy! Call now and schedule your viewing today!
- Type:
- Single Family
- Sq.Ft.:
- 2,229
- Status:
- Active
- Beds:
- 4
- Lot size:
- 0.37 Acres
- Year built:
- 1971
- Baths:
- 2.00
- MLS#:
- TB8302098
- Subdivision:
- Royal Crest Estates Unit 2
ADDITIONAL INFORMATION
Welcome to your new forever home nestled in the heart of vibrant Brandon! This recently listed gem in the Royal Crest Estates offers an abundance of space and convenience, perfect for the growing family or those who love to entertain. Sprawling over 2,229 square feet of living space, this house features five cozy bedrooms – including a spacious primary bedroom – and two full, well-appointed bathrooms. The heart of this home is its inviting living area, seamlessly blending into a well-equipped kitchen that promises to awaken your inner chef. Imagine whipping up a delightful Sunday brunch here! Adjacent to the kitchen, you'll find a charming, sun-dappled dining area that overlooks your very own backyard oasis complete with a sparkling swimming pool – perfect for those balmy Florida days. Worried about the Florida heat? Fret not! The home is equipped with a five-year-old heating, ventilation, and air conditioning system to keep you cool and comfortable all year round. Additionally, the two-year-old roof ensures you stay dry during the rainy season. The sustainability icing on the cake is a four-year-old solar-heated hot water tank, ensuring a hot shower is always ready while keeping your utility bills low. The exterior isn't just a backyard; it's a springboard for family fun and relaxation. Dive into your private pool or host the season’s best backyard barbecue. The noise of happy splashes and joyful laughter is bound to fill the air! A two-car garage ensures that both your rides stay sheltered from the elements. And with no Home Owners' Association fees to worry about, you can invest more in turning this house into your dream home. Out and about, the bustling Brandon area offers everything a family could need. Just a stone's throw away, enjoy convenient shopping at spots like ALDI, or spend a relaxing day at Fuenmayor Service LLC park. The locale is perfectly poised for leisurely weekend activities, whether it's shopping at Brandon Mall or catching a bus for a day trip from the nearby US Hwy 301 @ Balm Riverview Rd station. If you're looking for a spacious, conveniently located home with all the perks of suburban living, look no further. This delightful residence is waiting to write its next chapter with you!
- Type:
- Single Family
- Sq.Ft.:
- 1,744
- Status:
- Active
- Beds:
- 3
- Lot size:
- 0.36 Acres
- Year built:
- 1965
- Baths:
- 2.00
- MLS#:
- TB8302506
- Subdivision:
- Westwood Sub 2nd Add
ADDITIONAL INFORMATION
703 Debra Lynne Dr. is included in the sale. Property consists of a duplex and a stand alone single family house at the rear of the property. Property is approximately .30 acres with a total combined of a little over a half an acre of land. Tenants occupying the duplex and single family house at the rear of the property. Please call to request rent roll. 701 Debra Lynne Dr. is owner occupied. This property has a newly renovated kitchen with upgraded flooring and a resurfaced pool. Some sheds not included please ask to clarify.
- Type:
- Single Family
- Sq.Ft.:
- 2,075
- Status:
- Active
- Beds:
- 4
- Lot size:
- 0.13 Acres
- Year built:
- 2001
- Baths:
- 2.00
- MLS#:
- U8253402
- Subdivision:
- Bloomingdale Trails
ADDITIONAL INFORMATION
Enjoy the privacy and security of Bloomingdale Trails. A 24 hour gated community. * * DO NOT MISS OUT ON ONE OF THE MORE POPULAR 4 BEDROOM FLOOR PLANS * * Formal living and dining rooms. Large kitchen with eat in space that opens up to a large family room. 1-2-1 split bedroom plan. Nice size master bedroom with full walk-in closet. Master bathroom has large vanity with double sinks, Roman tub and separate shower. Second and third bedrooms separated by bathroom #2. Fourth bedroom off back of family room. Sliders from family room and master bedroom open to covered patio over looking a nice size rear yard. Inside utility room. Exterior has just been completely refreshed with new exterior paint. * * GREAT LOCATION * * You are just 10-15 minutes away from malls, grocery stores, retail and restaurants. Crosstown Expressway gives you easy access into downtown Tampa.
- Type:
- Single Family
- Sq.Ft.:
- 2,525
- Status:
- Active
- Beds:
- 4
- Lot size:
- 0.41 Acres
- Year built:
- 1971
- Baths:
- 3.00
- MLS#:
- TB8301365
- Subdivision:
- Royal Crest Estates
ADDITIONAL INFORMATION
SELLER MOTIVATED !!! Buyer's backed out at no fault to seller/property. Welcome to this versatile and inviting home, offering endless potential on nearly half an acre of land with no HOA or CDD restrictions—perfect for RVs, boats, toys, and work vehicles! This property features a refreshing pool, an in-law suite or income unit, and recent updates that make it truly move-in ready. As you step inside, you'll be greeted by a welcoming flex area, currently used as a sitting room. The expansive living room boasts a charming wood-burning fireplace, creating a cozy atmosphere for gatherings. The adjacent Bonus Room provides a versatile space, ideal as a family room, man cave, or even a fourth bedroom in the main house. Main house currently offers 3 bedroom and two bathrooms plus the bonus room that can be used as the 4th bedroom. In-law suite/ Efficiency is currently a 1 bedroom and 1 bathroom. Recent upgrades include a complete exterior and interior paint job (July 2024), a new guest bathroom (July 2024), a new water heater (July 2024), and a new septic system and drain field (August 2024). The property also features a metal roof installed in 2012, an AC system from 2014, and a pool resurfaced in 2016. ALL windows were replaced in 2016 in the main house, adding to the home’s efficiency and comfort. This residence is not only perfect for multi-generational living but also offers excellent potential as an income property. Conveniently located near hospitals, schools, restaurants, shopping, and highways, this home is both practical and charming. Don’t miss out on the opportunity to make this your dream home or investment property. Come explore the possibilities today!
- Type:
- Single Family
- Sq.Ft.:
- 3,035
- Status:
- Active
- Beds:
- 4
- Lot size:
- 0.34 Acres
- Year built:
- 1996
- Baths:
- 3.00
- MLS#:
- T3550335
- Subdivision:
- Hunter Place
ADDITIONAL INFORMATION
Priced according to the condition of the property. The home needs a new roof, garage door, drywall repair and TLC. New Roof estimate available. Two separate A/C units with the first-floor unit operable with the 2nd floor unit needing service or replacement. Unique Estate Community with Seven Estate Homes with low HOA, NO CDD. The home is located in the Cul-De-Sac. Instant equity awaits the new owner. Over 3000 sqft pool home on an oversized lot with room on the side for a playground, cabana, hammock etc. Wrap around porch has plenty of space for rocking chairs. Conveniently located near stores, restaurants, schools, public library etc. Don't miss this unique opportunity to own a home with great character and design. Bring your HGTV imagination.
| All listing information is deemed reliable but not guaranteed and should be independently verified through personal inspection by appropriate professionals. Listings displayed on this website may be subject to prior sale or removal from sale; availability of any listing should always be independently verified. Listing information is provided for consumer personal, non-commercial use, solely to identify potential properties for potential purchase; all other use is strictly prohibited and may violate relevant federal and state law. Copyright 2024, My Florida Regional MLS DBA Stellar MLS. |
Brandon Real Estate
The median home value in Brandon, FL is $202,500. This is lower than the county median home value of $220,000. The national median home value is $219,700. The average price of homes sold in Brandon, FL is $202,500. Approximately 49.99% of Brandon homes are owned, compared to 42.83% rented, while 7.19% are vacant. Brandon real estate listings include condos, townhomes, and single family homes for sale. Commercial properties are also available. If you see a property you’re interested in, contact a Brandon real estate agent to arrange a tour today!
Brandon, Florida 33511 has a population of 113,124. Brandon 33511 is less family-centric than the surrounding county with 28.21% of the households containing married families with children. The county average for households married with children is 29.82%.
The median household income in Brandon, Florida 33511 is $59,054. The median household income for the surrounding county is $53,742 compared to the national median of $57,652. The median age of people living in Brandon 33511 is 36.9 years.
Brandon Weather
The average high temperature in July is 91 degrees, with an average low temperature in January of 48.9 degrees. The average rainfall is approximately 52.6 inches per year, with 0 inches of snow per year.
